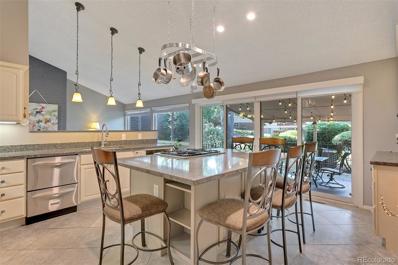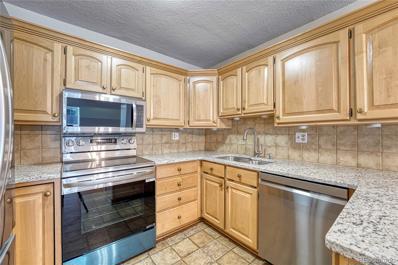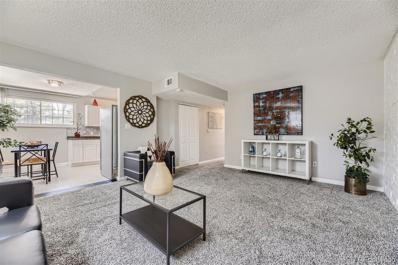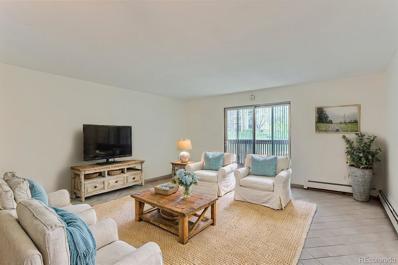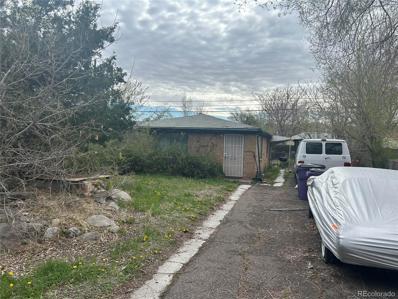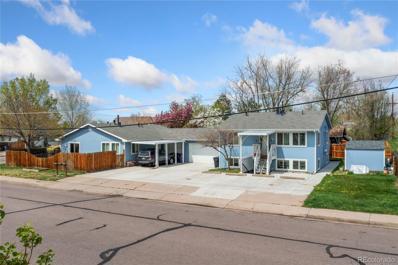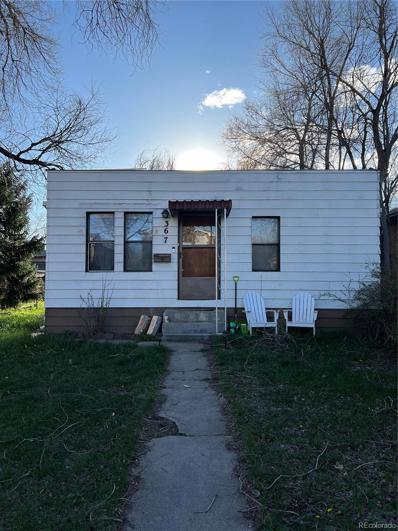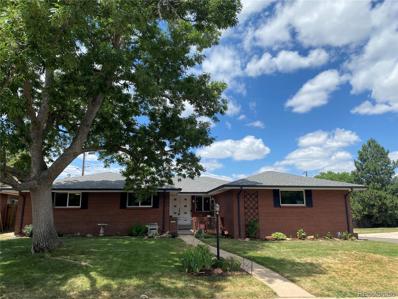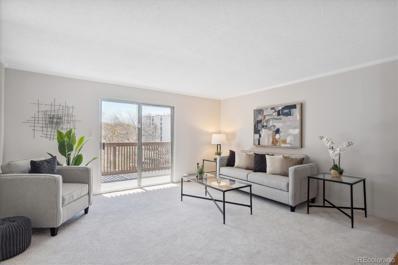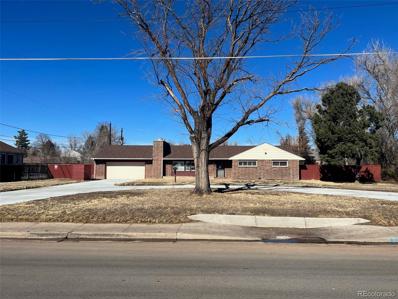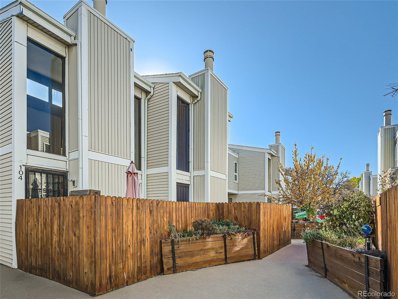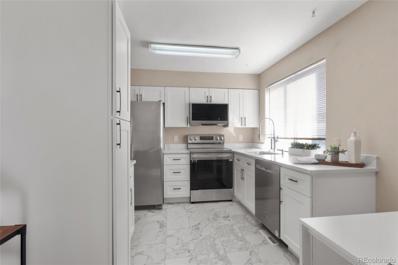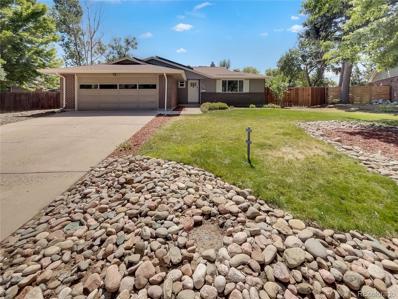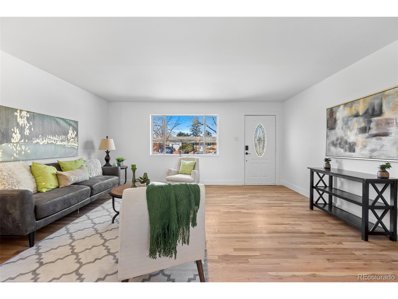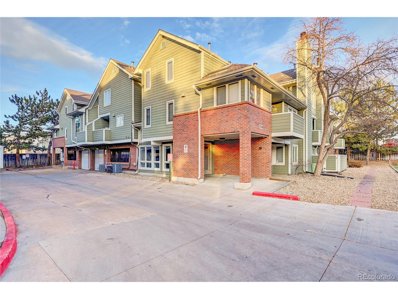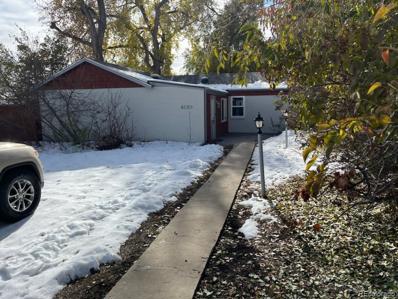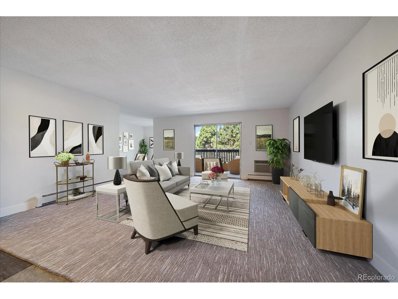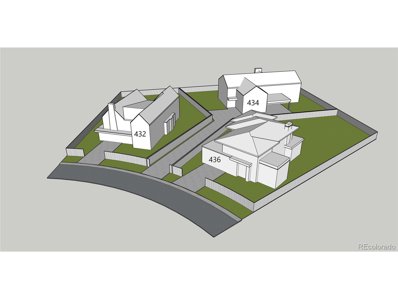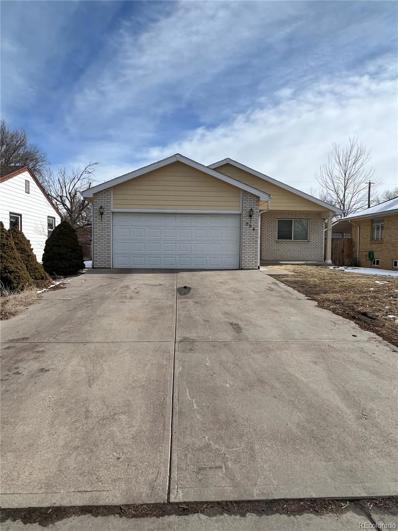Denver CO Homes for Rent
- Type:
- Condo
- Sq.Ft.:
- 1,584
- Status:
- Active
- Beds:
- 2
- Year built:
- 1971
- Baths:
- 2.00
- MLS#:
- 3867911
- Subdivision:
- Three Fountains
ADDITIONAL INFORMATION
Gorgeous! Beautifully updated, in the much-desired community of Three Fountains, in SE Denver. From the moment you walk inside you will see the quality, workmanship, and extraordinary location of this home. The main level features luxury vinyl flooring leading to the open living room featuring vaulted ceilings, a striking floor-to-ceiling wood burning fireplace, and a wall of windows looking into the open space behind this home. The chef’s kitchen features ample custom cabinetry, quartz counters, a gas downdraft range, a double-drawer dishwasher, and a large island that seats 6. Our kitchen is open to the living room, and has a wall of glass looking out to the covered patio and open space. Enjoy a quiet morning coffee, or evening dining on this private covered patio looking out to the open space. Experience all 4 seasons with the views of the open space, and the cozy fireplace. Up a half flight of stairs find the stunning primary bedroom and bathroom, the 2nd bedroom which makes a perfect office, workout room, or guest space, and the hallway/guest bathroom with gorgeous tile. Go down a half flight of stairs to the mudroom/laundry room with plenty of storage and the furnace, AC, and water heater which were new in 2022. And never get your feet wet by entering directly from the oversized garage to this lower level. Perfect sunny south facing driveway! Easy access to shopping, entertainment, Light Rail, and major highways, this quiet oasis of a community with large trees and spacious landscaping is a hidden gem, like a private park. Enjoy 2 outdoor pools in the summer, and the large clubhouse for meetings and events.
- Type:
- Condo
- Sq.Ft.:
- 1,300
- Status:
- Active
- Beds:
- 2
- Year built:
- 1973
- Baths:
- 2.00
- MLS#:
- 7079913
- Subdivision:
- Morningside
ADDITIONAL INFORMATION
Big Price Reduction !! Contract fell. Lovely 2-bedroom,2-bathroom, 1300 sq. ft. unit with a bonus room plus and an additional enclosed, carpeted lanai with dual access from the living room and bonus room via double sliding glass doors to give you an additional 140 sq. ft. of living space. Updated kitchen with maple cabinets, granite countertops and brand new stainless steel appliances. Brand new paint and carpet throughout. The building offers you a secured underground garage with a reserved parking spot close to the elevator plus bike storage. There is a 5 foot deep locker for storage in the laundry room that is conveniently located just a few feet away. There is an abundance of amenities that include indoor and outdoor pools with grills, fireplace lounge, men's and women's separate locker rooms equipped with saunas, steam rooms, fitness centers, and restrooms. There is a clubhouse with kitchenette, bar seating, community library, card party billiard room with 2 pool tables, and spacious seating for entertainment and private events. Convenient to Tamarac Square, Tiffany Plaza, Target, Whole Foods, Hutchinson Park with playground and the large James A Bible Park, I 25 , I225 and Southmoor Light Rail Station. Close to Kennedy golf course. There is onsite management and maintenance to ensure the complex is safe and well kept.
- Type:
- Condo
- Sq.Ft.:
- 1,040
- Status:
- Active
- Beds:
- 3
- Year built:
- 1973
- Baths:
- 2.00
- MLS#:
- 8775367
- Subdivision:
- Bowling Green
ADDITIONAL INFORMATION
IMPROVED PRICING. BEST VALUE 3BR IN DENVER! Beautifully updated 3 bedroom 2 bathroom end unit condo in a convenient location close to Cherry Creek and a short drive to downtown! This 2nd floor condo has an open floor plan, mid century style and is move in ready! Spacious, updated kitchen with stainless steel appliances. Primary suite includes an en suite 3/4 beautifully bathroom. 2 additional bedrooms share a full bathroom. Modern flooring throughout the entire unit. Stay cool this summer with a central air unit! 1 covered carport parking space + plenty l off street parking available. Washer and Dryer hookups in hallway bathroom. Lovely courtyard with mature landscaping and walking paths throughout the community. Near shops, restaurants, grocery store and public transportation. HOA includes gas, water, heat, trash, sewer, snow removal, and landscaping! Make this your new Denver home today! Also very pet friendly...
- Type:
- Condo
- Sq.Ft.:
- 1,200
- Status:
- Active
- Beds:
- 2
- Year built:
- 1976
- Baths:
- 2.00
- MLS#:
- 5749517
- Subdivision:
- Morningside
ADDITIONAL INFORMATION
Welcome to your new home in a prime location! What is special about this unit is that is has a large laundry room with high-efficiency Bosch brand washer and dryer ensuring that household chores are a breeze! Drive into a secure garage with a reserved parking space, just steps away from the elevator, and walk into the secure building. You’ll feel like you’re in a hotel from the elevators to secure mail room to a trash shoot on every level. As you step inside the unit, you’re greeted with a huge coat closet and to your right the kitchen has a separate pantry with lots of storage. The open-concept layout seamlessly connects to the living and dining areas with easy to maintain tile flooring. Off the living room are sliding glass doors that lead out to an enclosed lanai which is perfect for relaxation or entertaining friends. The lanai also has an upright freezer optimizing your Costco or Whole Foods runs! The kitchen includes white, all-matching appliances, and quartz countertops. The condo features two spacious bedrooms: the primary suite boasts an ensuite bathroom and a huge walk-in closet, while the second bedroom is conveniently located near the guest bathroom, which features a full bathtub. There is lots of extra storage in the home and also has an additional, assigned, locked storage unit on the 3rd floor. This first floor home is perfectly located as both the pool and clubhouse are just steps away under huge shaded trees. This lock and leave property is perfect for low/no maintenance living with added peace of mind of the secured entryways. A well-maintained property with manicured gardens and amazing amenities that include a remodeled clubhouse (with library, fireplace, billiards, kitchen/bar area), a fitness center (with sauna and steam rooms), an inside pool and a private outdoor pool with BBQ grills. Take a quick walk to huge community park with tennis courts, playgrounds, and running/biking paths. Conveniently located near public transportation access.
$442,900
950 S Leyden Street Denver, CO 80224
- Type:
- Single Family
- Sq.Ft.:
- 914
- Status:
- Active
- Beds:
- 2
- Lot size:
- 0.14 Acres
- Year built:
- 1948
- Baths:
- 1.00
- MLS#:
- 5598746
- Subdivision:
- Sun Valley
ADDITIONAL INFORMATION
NICE RANCH IN CENTRAL DENVER SE AREA, HARDWOOD FLOORS, RECENTLY REDONE KITCHEN AND BATHROOM, FENCED YARD Property just became vacant. Interior pictures coming soon...
- Type:
- Triplex
- Sq.Ft.:
- 3,322
- Status:
- Active
- Beds:
- 9
- Lot size:
- 0.23 Acres
- Year built:
- 1973
- Baths:
- 4.00
- MLS#:
- 9128181
- Subdivision:
- Virginia Vale
ADDITIONAL INFORMATION
HOUSE HACK with OWNER FINANCING or BETTER yet, LEASE with OPTION TO BUY. LIVE IN ONE UNIT, RENT THE OTHERS!! This well-maintained three-unit property really has a lot going for it. It’s in a great location, walkable to the grocery store, shopping center, restaurants and salons, close to the Cherry Creek Trail and Garland Park. In addition to the three rental unit’s there are two 10 x 10 sheds and 3 garage spaces. Unit Mix: (Unit A) Three bedroom / two full bathroom with 1 car garage and 1 space carport. (Unit B) Two-bedroom / one-bath. (Unit C) Two-bedroom / one-bath. (Garage Unit) Attached two car garage. (Two) 8 x 10 Sheds The 3 bed / 2 bath (Unit A) is the largest just under 1500 sq ft, renovated in 2022, features hardwood floors, newer kitchen, appliances, paint, lights and offers a small fenced in yard perfect for summer BBQ’s. You’ll be surprised at how large the unit feels with this open layout. Attached to this unit is a 1 car garage and carport allowing for flexible parking/storage options. View it here @ tinyurl.com/6205Ohio The up/down Duplex (Units B and C) are on the East side of the property both are 2bed / 1 bath approximately 950 sqft. The lower unit (C) is currently being renovated and is available for showings. There are 4 off-street parking spaces. In addition, a 2 car Garage and two 8 x 10 sheds are on the property. The units are individually metered for electric and natural gas, master metered for water, and sewer. The building has been repainted in the last 3 years. The landscaping and exterior is simple and requires low maintenance. This property is located in a solid south Denver sub-market with low vacancy. Financing Terms: A minimum downpayment of 10% and/or Trade. Owner Carry option starting at 8.25%. Flexible loan terms allow for amortization over 20 to 50 years (this is totally up to you), allowing you to adjust according to your financial preferences. Interest Only terms also available.
- Type:
- Single Family
- Sq.Ft.:
- 765
- Status:
- Active
- Beds:
- 2
- Lot size:
- 0.14 Acres
- Year built:
- 1941
- Baths:
- 1.00
- MLS#:
- 3487768
- Subdivision:
- Washington Virginia Vale
ADDITIONAL INFORMATION
Explore the potential of this 2-bedroom 1-bathroom home located in Denver. Ideal for investors seeking opportunities in a prime location. Close to amenities and with easy access to downtown.
$875,000
703 S Oneida Way Denver, CO 80224
- Type:
- Single Family
- Sq.Ft.:
- 3,131
- Status:
- Active
- Beds:
- 4
- Lot size:
- 0.19 Acres
- Year built:
- 1963
- Baths:
- 3.00
- MLS#:
- 3654718
- Subdivision:
- Lee Downs
ADDITIONAL INFORMATION
This Light Filled Brick Rancher has been Updated Throughout! Open Floor Plan, Hard Wood Floors, 2 Fireplaces, Home Office with French Doors for Privacy and Walk Out Atrium Doors To Patio On Main Level. GE Cafe Series Stainless Appliances plus Induction Cooktop with Zephyr (commercial) Fan. Dining area Enhanced With Coffee Bar and Insta Hot Water Tap. All New Cabinets. 2 Laundry Rooms-One on Main and One in Basement. All Washers and Dryers Included. Gas Log Fireplace in Family Room, Oversized Central Bathroom with Soaking Tub. Primary Bedroom has Walk In Closet and Custom Bathroom. Basement Fireplace has new Gas Line Already Installed. New Wet Bar and Cabinet With Quartzite Counter in Rec Room. New Hot Water Heater. Oversized Bedroom with Oversized Walk in Closet in Basement has New Upgraded Egress Window. Bedroom 4 ( Currently used as Yoga Room) and Rec Room Have New Carpet and Pad. Lots of Closet Storage, All Closets Finished with Elfa Organizational Shelving. Custom Blinds in Windows. Private Backyard Has Raised Garden Beds. Perennials established All Around Home. Walk to Schools. Remodel done with quality fixtures! Easy, Quick Occupancy Possible. Great Location With Easy Access to Schools, Groceries and Restaurants! Flexible Floorplan for Buyers Desires! Easy to Make It Your Own! Good potential for multi generational home or even convert basement into rental space.
- Type:
- Condo
- Sq.Ft.:
- 1,200
- Status:
- Active
- Beds:
- 2
- Year built:
- 1975
- Baths:
- 2.00
- MLS#:
- 4580442
- Subdivision:
- Morningside
ADDITIONAL INFORMATION
Imagine living in Morningside, one of Southeast Denver's finest, maintenance-free communities! No Snow to shovel, no leaves to rake and no lawn to mow! This charming Morningside Residence is move-in ready! SIGNIFICANT PRICE REDUCTION TO $300,000! Excellent opportunity to enjoy the upgraded features of this residence. The large living room opens to the lanai with an open view. You will enjoy planning your patio garden while enjoying the mature lilac trees at your lanai! The den/study, which can also serve as the second bedroom. It features built-in niche shelving or can serve as a closet. All new carpet, new luxury vinyl plank flooring in baths. There is a wood floor in the kitchen and entry. Crown Moulding is a lovely finishing touch. There are newer windows in the bedrooms. New Electric Panel. The Kitchen features ample 42" cabinets with an appliance "garage" and Stainless Steel appliances. Both bathrooms have new sinks and plumbing, and new lighting. Sparkling clean laundry lounge just steps away from #204! Enjoy the park across the street! Reserved Parking space #204 in under-building, garden-level garage. Storage Space #204. The Clubhouse is located nearby in the heart of the community. It features a fireplace lounge, card, party, and billiard rooms, a kitchenette with a serving bar, and a library. The outdoor pool grounds feature lush landscaping, and barbeque grills for Summer enjoyment. There is an indoor pool and whirlpool spa. Fitness centers include workout equipment, steam rooms, and saunas. Morningside is a very solid HOA, professionally managed with onsite management, maintenance, and housekeeping staff. The Southmoor Light Rail is just minutes away, as is RTD Bus Service, I-25 at Hampden, I-225, Tamarac Square, Tiffany Plaza, and DTC. Easy commute to Downtown Denver and the hub of Cherry Creek for more dining and shopping. Convenient to King Soopers and Whole Foods at Tiffany, services, restaurants, and Kennedy Golf Course. Say YES to this address!
- Type:
- Single Family
- Sq.Ft.:
- 1,677
- Status:
- Active
- Beds:
- 3
- Lot size:
- 0.52 Acres
- Year built:
- 1956
- Baths:
- 2.00
- MLS#:
- 5527693
- Subdivision:
- Winston Downs
ADDITIONAL INFORMATION
Unlock the potential of this rare half-acre oasis in the heart of the city, perfect for those looking to sub-divide, expand, or embrace urban gardening. This solid brick, mid-century modern home offers sunny, south-facing living with stylish granite counters and beautiful hickory floors that add warmth and character to the space. Enjoy the comfort of single-level living with a spacious, fenced yard that includes cozy seating areas for relaxation and two storage sheds for added convenience. Whether you're looking to create your dream home, cultivate an urban garden, or explore development opportunities, this property offers endless possibilities. Centrally located in the prestigious Winston Downs neighborhood, this is a unique land opportunity you won’t find anywhere else in Denver. Don’t miss your chance to own this incredible property and turn your vision into reality!
- Type:
- Other
- Sq.Ft.:
- 1,660
- Status:
- Active
- Beds:
- 3
- Year built:
- 1974
- Baths:
- 3.00
- MLS#:
- 4491532
- Subdivision:
- Virginia Vale
ADDITIONAL INFORMATION
Amazing location and size for the price!!! $5,000 SELLER CONCESSIONS OFFERED FOR A RATE BUY DOWN OR BUYER'S CLOSING COSTS!!! Experience the charm of this 3-bedroom, 2,5-bathroom townhome-style condo in Denver. Full of natural light streaming through large windows, this home offers so much space and exudes a warm and cozy atmosphere. Among many upgrades are hardwood floors throughout the main level, fresh paint, updated bathroom countertops and new fixtures. Step into the kitchen, a chef's dream, with brand new cabinets, new stainless steel appliances, quartz countertops, and modern fixtures. A perfect spot to unwind is right off the kitchen - cozy enclosed sunroom that is unique to this property! The primary bedroom suite offers a unique loft-style feel, complete with a spacious walk-in closet and a beautiful view of the living room! The half wall in the bedroom has blinds that can be used for privacy. The second bedroom boasts abundant natural light, a large closet, and its own bathroom. Basement is full of light and features a generous laundry space that provides additional storage and a folding area. The non-conforming basement bedroom, with its large window, a closet, new flooring and fresh paint feels bright and inviting. Use it as a bedroom, gym, a play room or office - that is up to you! Enjoy the convenience of two designated spaces in the community garage that have direct access to the unit. Imagine going out of your back door and getting straight into the garage! The community has a pool, fitness center and a clubhouse. The HOA handles snow removal, exterior maintenance and summer gardens in the courtyard - maintenance free living at it's best! Located just minutes from Cherry Creek Mall, King Soopers, and an array of restaurants and shops, this home offers the perfect blend of comfort and convenience. Buy down options available with seller's preferred lender!
- Type:
- Condo
- Sq.Ft.:
- 1,660
- Status:
- Active
- Beds:
- 3
- Year built:
- 1974
- Baths:
- 3.00
- MLS#:
- 4491532
- Subdivision:
- Virginia Vale
ADDITIONAL INFORMATION
Amazing location and size for the price!!! $5,000 SELLER CONCESSIONS OFFERED FOR A RATE BUY DOWN OR BUYER'S CLOSING COSTS!!! Experience the charm of this 3-bedroom, 2,5-bathroom townhome-style condo in Denver. Full of natural light streaming through large windows, this home offers so much space and exudes a warm and cozy atmosphere. Among many upgrades are hardwood floors throughout the main level, fresh paint, updated bathroom countertops and new fixtures. Step into the kitchen, a chef's dream, with brand new cabinets, new stainless steel appliances, quartz countertops, and modern fixtures. A perfect spot to unwind is right off the kitchen - cozy enclosed sunroom that is unique to this property! The primary bedroom suite offers a unique loft-style feel, complete with a spacious walk-in closet and a beautiful view of the living room! The half wall in the bedroom has blinds that can be used for privacy. The second bedroom boasts abundant natural light, a large closet, and its own bathroom. Basement is full of light and features a generous laundry space that provides additional storage and a folding area. The non-conforming basement bedroom, with its large window, a closet, new flooring and fresh paint feels bright and inviting. Use it as a bedroom, gym, a play room or office - that is up to you! Enjoy the convenience of two designated spaces in the community garage that have direct access to the unit. Imagine going out of your back door and getting straight into the garage! The community has a pool, fitness center and a clubhouse. The HOA handles snow removal, exterior maintenance and summer gardens in the courtyard - maintenance free living at it's best! Located just minutes from Cherry Creek Mall, King Soopers, and an array of restaurants and shops, this home offers the perfect blend of comfort and convenience. Buy down options available with seller's preferred lender!
$785,000
746 S Poplar Street Denver, CO 80224
- Type:
- Single Family
- Sq.Ft.:
- 3,046
- Status:
- Active
- Beds:
- 3
- Lot size:
- 0.27 Acres
- Year built:
- 1973
- Baths:
- 3.00
- MLS#:
- 6429904
- Subdivision:
- Lee Downs
ADDITIONAL INFORMATION
Seller may consider buyer concessions if made in an offer. Welcome to this beautifully renovated home in a sought after location featuring brand new windows! Discover a bright and open interior with plenty of natural light, hardwood flooring and a neutral color palette, complimented by a fireplace. Step into the remodeled kitchen, complete with shaker cabinets, stone countertops and an eye catching stylish backsplash. Relax in your primary suite with a walk in closet included. Additional bedrooms provide nice living or office space. The primary bathroom features a custom tile shower and plenty of under sink storage for your home organization needs. Like what you hear? Come see it for yourself!
$715,000
828 S Jasmine St Denver, CO 80224
- Type:
- Other
- Sq.Ft.:
- 2,064
- Status:
- Active
- Beds:
- 5
- Lot size:
- 0.17 Acres
- Year built:
- 1958
- Baths:
- 2.00
- MLS#:
- 2378316
- Subdivision:
- Virginia Vale
ADDITIONAL INFORMATION
Welcome to this ranch style home, where aesthetics and functionality meet to blend into pure tranquility. With 3 bedrooms upstairs and 2 downstairs, this house has ample space for all needs. A warm and inviting family room boasts of beautiful original wood flooring. The charming kitchen and private backyard are waiting for new memories to be made. Come check it out and see for yourself!
- Type:
- Other
- Sq.Ft.:
- 996
- Status:
- Active
- Beds:
- 1
- Year built:
- 1985
- Baths:
- 2.00
- MLS#:
- 3258597
- Subdivision:
- Ashley Court Condo Bldg 01
ADDITIONAL INFORMATION
Welcome to 1310 S Monaco Parkway Unit #21, where modern sophistication meets city convenience. This recently renovated 2-floor condo offers a unique blend of style and space, featuring a large bedroom, a versatile loft, and 1.5 bathrooms in the heart of Denver. Key Features: Bedrooms: 1 Large Bedroom + Loft Bathrooms: 1.5 Parking: Reserved Parking Urban Retreat: 2-Story Gem Contemporary Elegance: Step into a world of chic design and comfort. The open-concept main floor seamlessly combines the living room, dining area, and a stunning kitchen. High-end finishes, sleek countertops, and stainless steel appliances create a modern and inviting space. Large Bedroom Retreat: The spacious bedroom provides a serene escape with plenty of natural light and a tranquil ambiance. A perfect haven for rest and relaxation after a busy day. Versatile Loft Space: The loft area adds a touch of versatility to the home, perfect for a home office, guest space, or creative retreat. Let your imagination run wild with the endless possibilities. Luxurious Bathrooms: Indulge in the luxurious full bathroom and a convenient half bathroom, each featuring modern fixtures and impeccable design. Reserved Parking: Enjoy the convenience of reserved parking, ensuring that your urban lifestyle remains hassle-free. Prime Location: Situated in a desirable Denver neighborhood, you'll experience the best of city living with parks, dining, shopping, and entertainment options just moments away. Don't miss the opportunity to make 1310 S Monaco Parkway Unit #21 your urban haven. Schedule a showing today and experience the epitome of contemporary living in Denver. Additional Features: Two-Story Layout Recently Renovated Abundant Natural Light Loft Space In-Unit Laundry And much more!
- Type:
- Single Family
- Sq.Ft.:
- 1,270
- Status:
- Active
- Beds:
- 2
- Lot size:
- 0.15 Acres
- Year built:
- 1946
- Baths:
- 1.00
- MLS#:
- 9461135
- Subdivision:
- Sun Valley / Washington Virginia Vale
ADDITIONAL INFORMATION
Location, Location, Location, this house has all 3! Southeast Denver, South of Leetsdale between Holly/Monaco by Washington Virginia Vale, you will find a wonderful brick ranch, conveniently located in highly desirable part of the city! Surrounded with $600,000- $800,000 houses. This is the original Ranch from when this whole area was acreage. (1940's) Decades ago this was a 3 bedroom, then 2 of the bedrooms were combined to make up the current master bedroom and it's huge! Front door has an entry room with options, leads into the heart of the home, a massive Great Room. Beautiful kitchen with upgraded stainless appliances, and storage already added. Newer washer and dryer with pedestals. Nov. 2020 Roof/Gutters/Guards with Four professionally installed Velux sun tunnels which add natural light throughout the day (see pictures). Modern dual pane windows are nice and bright. Full length rear patio for outdoor entertaining, perfect for dining under the stars. Fenced back yard. Oversized 12' x 16' garden shed in the backyard has power and lights, upgraded to Hardie cement siding and new roof 2/2023. No HOA! No rules, no fees. Off street parking, with room for drive or garage. Clean brick home in good condition, the heavy remodeling has already been done. Nov. 2020 roof, Modern appliances. Furnace replaced years ago, indoor plumbing updated to copper decades ago. New windows throughout! This home is already updated, yet awaits your own style and personal touch. Located just minutes away from Cherry Creek Trail and Bike Path, huge park within a block, baseball fields, Spectacular SouthEast Denver community! Just a few miles to Cherry Creek Shopping Center. Local stores and restaurants within walking distance, there is so much to see, and it's all close by! Property is part of a guaranteed broker buy-out with equity transfer to former owner requirement. Please allow us to use Land title to process this.
- Type:
- Other
- Sq.Ft.:
- 1,320
- Status:
- Active
- Beds:
- 2
- Year built:
- 1973
- Baths:
- 2.00
- MLS#:
- 5571335
- Subdivision:
- Morningside
ADDITIONAL INFORMATION
The best views at Morningside Condos! Third floor West-facing 1320sf maintenance free unit enveloped by evergreens and beautiful sunsets! Open floor plan includes spacious remodeled kitchen with stainless steel appliances, Italian backsplash tile, & European cabinets ($40K). Enjoy two remodeled bathrooms ($30K)-featuring 10"+ overhead rainfall shower heads, waterfall tub spout, floating vanity, deep tub with extra-long hand-shower hose to wash your favorite furry friend or your feet, extra-long vanity cabinets to store your grooming or beauty products and dimmable overhead lights to set the mood. Brand new paint & carpet throughout. Flex space for an office, dining room, exercise room, coffee table bistro set, etc. Master suite with a private bathroom and walk-in Elfa shelving system closet ($5K). Open lanai for breezy summer nights or to watch the snowfall on the adjacent Blue Spruce. Covered underground parking, indoor & external unit storage. Award-winning HOA community with perks including remodeled clubhouse with library, fireplace, billiards, kitchen, bar, gym, sauna, steam room, gas barbecue grills, hot tub, and indoor & outdoor pools only steps away. Less than half a mile to huge community park with tennis courts, playgrounds, baseball fields, running/biking/skating path, & nature walks. Conveniently located near DTC, Southmoor Light Rail, I-25 on-ramp, & bus lines within walking distance A-list shopping & restaurants: Whole Foods, King Soopers, Target, Starbucks, Chick-Fil-A, UPS, Chili's, Noodles & Company, & more.
$750,000
434 S Newport Way Denver, CO 80224
- Type:
- Land
- Sq.Ft.:
- n/a
- Status:
- Active
- Beds:
- n/a
- Lot size:
- 0.33 Acres
- Baths:
- MLS#:
- 4990766
- Subdivision:
- Winston Downs
ADDITIONAL INFORMATION
Here's your chance to have one of the last remaining large lots in central Denver and build a large custom home! Winston Downs - often referred to as Hilltop south with its proximity to Hilltop and Crestmoor. The current owner went through a year of the zone lot amendment process to amend 4 lots into 3 very large lots with very large buildable areas on each lot. Building restrictions are what Denver County building codes/setbacks, etc are. Two of the three lots have been sold, and the owners are currently working with architects. Have your own architect and builder? Or can we put you in touch with one of ours? Great location! Close to to Cherry Creek area, Cherry Creek North, Cherry Creek Shopping, Lowry and Central Park. Easy/quick commute to Cherry Creek, DIA, Downtown and DTC. The lot is fenced and marked, and the listing agent can meet you to allow access inside the fence.
- Type:
- Single Family
- Sq.Ft.:
- 1,401
- Status:
- Active
- Beds:
- 3
- Lot size:
- 0.15 Acres
- Year built:
- 2002
- Baths:
- 2.00
- MLS#:
- 9896158
- Subdivision:
- Capitol Hill Terrace
ADDITIONAL INFORMATION
SHOWINGS BY APPOINTMENTS ONLY 24 hours advance notice minimum: The sale and the possession is subject to the existing lease: Current rent $ 2995, lease expires : month to month Investment property, a rental, no SPD. Welcome to this charming ranch-style home located on a quiet interior site in the heart of Southeast Denver. This home is a rare find, boasting a newer construction year of 2002, and offers an open and spacious floor plan, with 1,400 square feet of living space plus a basement. As you enter the home, you'll be greeted by a warm and inviting living area with a cozy fireplace, perfect for relaxing and entertaining guests. The vaulted ceilings provide an airy and open feel to the space, creating a comfortable and welcoming atmosphere. The western exposure allows for plenty of natural light to flow into the home, creating a bright and cheerful atmosphere. This home is truly a rare find, providing a newer construction year in a highly sought-after location in Southeast Denver. The spacious floor plan and open design make this home perfect for families. Don't miss out on this incredible opportunity to own a home in one of Denver's most desirable neighborhoods. Schedule your showing today and experience the best of Southeast Denver living in this wonderful ranch-style home.
Andrea Conner, Colorado License # ER.100067447, Xome Inc., License #EC100044283, [email protected], 844-400-9663, 750 State Highway 121 Bypass, Suite 100, Lewisville, TX 75067

Listings courtesy of REcolorado as distributed by MLS GRID. Based on information submitted to the MLS GRID as of {{last updated}}. All data is obtained from various sources and may not have been verified by broker or MLS GRID. Supplied Open House Information is subject to change without notice. All information should be independently reviewed and verified for accuracy. Properties may or may not be listed by the office/agent presenting the information. Properties displayed may be listed or sold by various participants in the MLS. The content relating to real estate for sale in this Web site comes in part from the Internet Data eXchange (“IDX”) program of METROLIST, INC., DBA RECOLORADO® Real estate listings held by brokers other than this broker are marked with the IDX Logo. This information is being provided for the consumers’ personal, non-commercial use and may not be used for any other purpose. All information subject to change and should be independently verified. © 2024 METROLIST, INC., DBA RECOLORADO® – All Rights Reserved Click Here to view Full REcolorado Disclaimer
| Listing information is provided exclusively for consumers' personal, non-commercial use and may not be used for any purpose other than to identify prospective properties consumers may be interested in purchasing. Information source: Information and Real Estate Services, LLC. Provided for limited non-commercial use only under IRES Rules. © Copyright IRES |
Denver Real Estate
The median home value in Denver, CO is $576,000. This is higher than the county median home value of $531,900. The national median home value is $338,100. The average price of homes sold in Denver, CO is $576,000. Approximately 46.44% of Denver homes are owned, compared to 47.24% rented, while 6.33% are vacant. Denver real estate listings include condos, townhomes, and single family homes for sale. Commercial properties are also available. If you see a property you’re interested in, contact a Denver real estate agent to arrange a tour today!
Denver, Colorado 80224 has a population of 706,799. Denver 80224 is less family-centric than the surrounding county with 28.55% of the households containing married families with children. The county average for households married with children is 32.72%.
The median household income in Denver, Colorado 80224 is $78,177. The median household income for the surrounding county is $78,177 compared to the national median of $69,021. The median age of people living in Denver 80224 is 34.8 years.
Denver Weather
The average high temperature in July is 88.9 degrees, with an average low temperature in January of 17.9 degrees. The average rainfall is approximately 16.7 inches per year, with 60.2 inches of snow per year.
