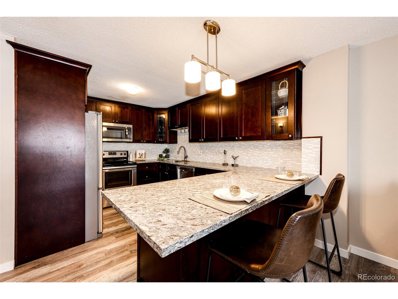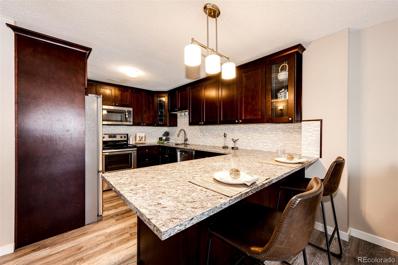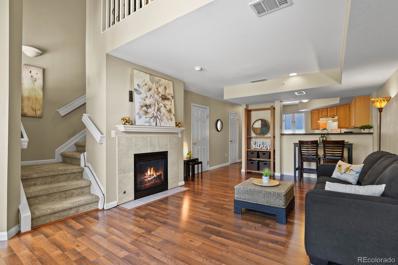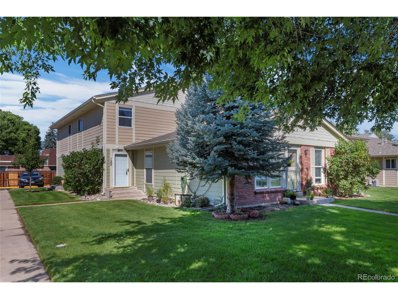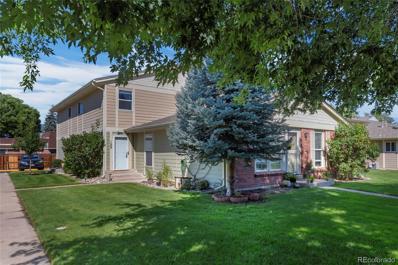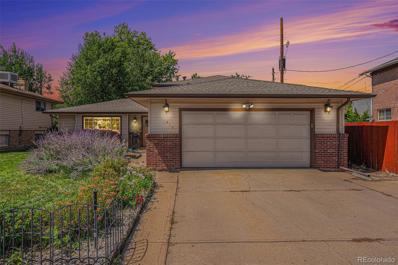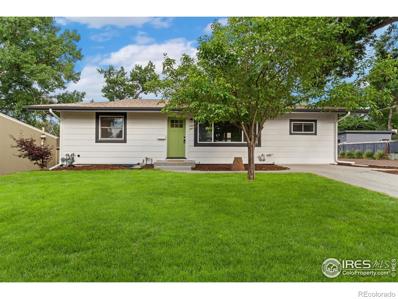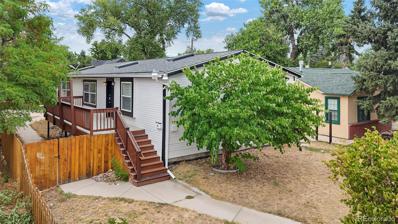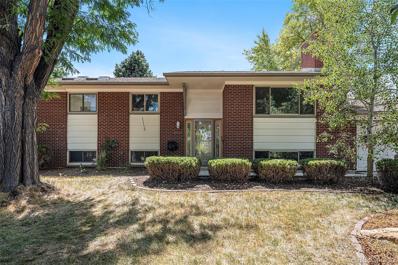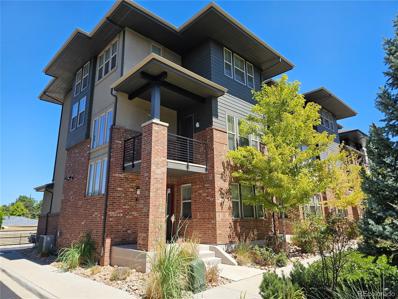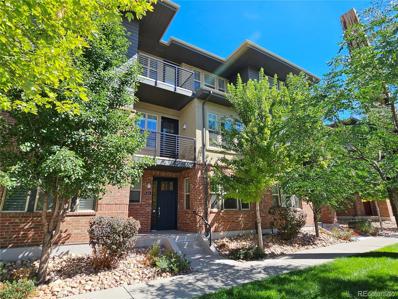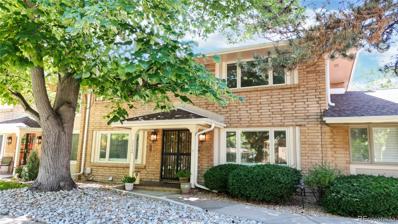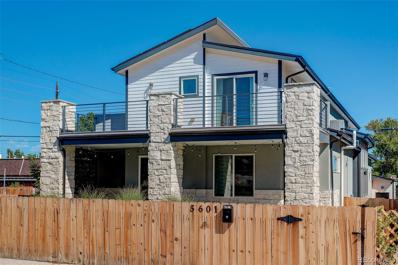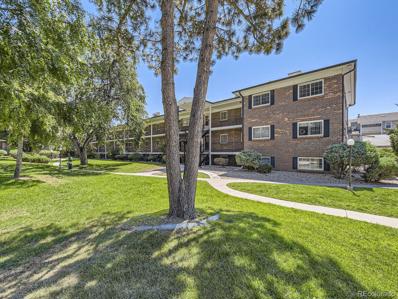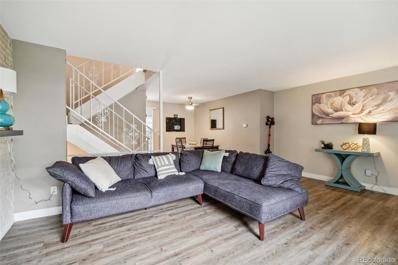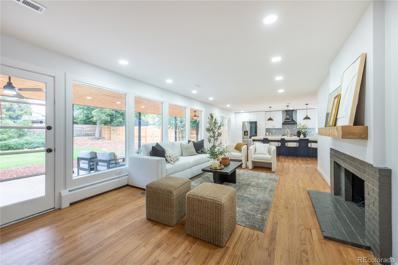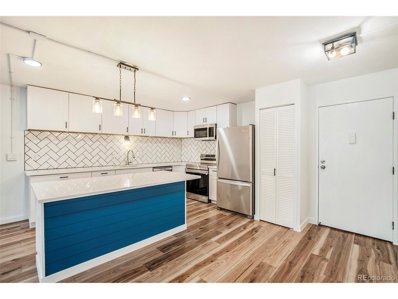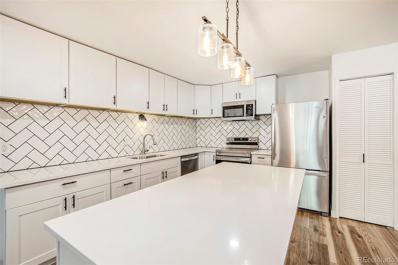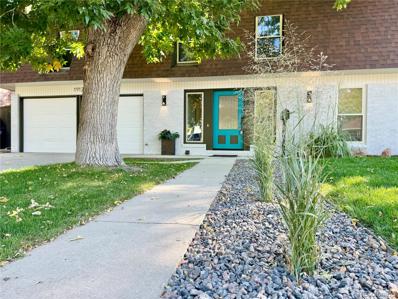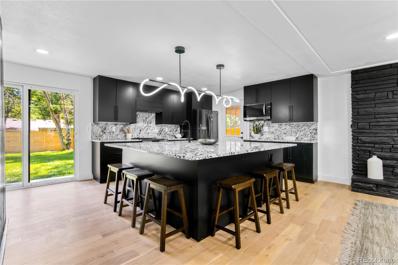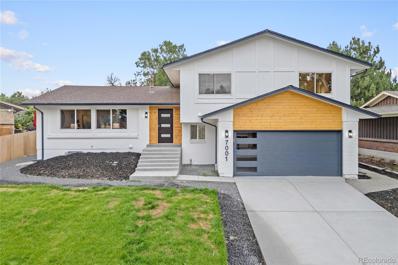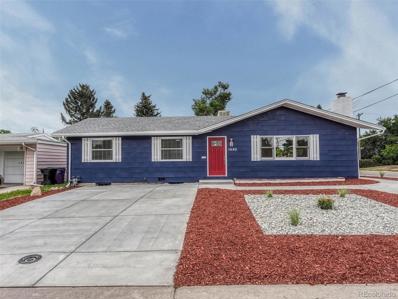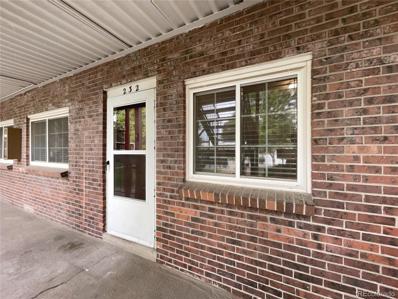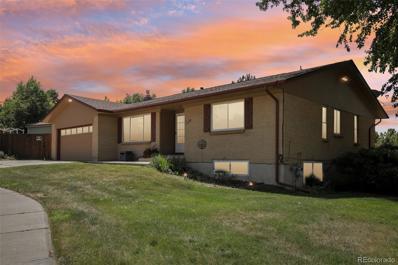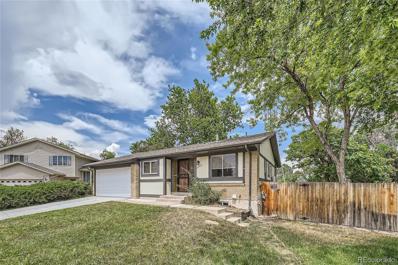Denver CO Homes for Rent
- Type:
- Other
- Sq.Ft.:
- 1,200
- Status:
- Active
- Beds:
- 2
- Year built:
- 1975
- Baths:
- 2.00
- MLS#:
- 6461479
- Subdivision:
- Morningside
ADDITIONAL INFORMATION
Welcome to this tastefully updated 2 bed, 2 bath condominium in the Morningside community. This well laid out condo offers 1,200 sq ft of finished living space, open floor plan and lots of privacy. Enjoy no stair living with easy access from interior elevator from your reserved underground parking garage to the unit. The modern kitchen has new granite countertops, decorative backsplash, new stainless steel appliances, numerous cabinets and plenty of countertops for cooking. Gorgeous new (2022) vinyl plank flooring and baseboards throughout the main living areas. The main living room is open and steps directly out onto the large lanai, great for morning coffee and potted plants. The primary bedroom is situated in the back of unit giving lots of privacy along with spacious walk in closet and updated bathroom with shower. The second bedroom has double sliding barn doors making it perfect for a guest room or even a home office. The utility room offers extra storage/pantry space inside the unit along with a full-sized storage locker in the laundry room plus a bike storage in the secured garage. The community laundry room is easily accessible just one floor up and is only $3 per load! Enjoy the coolness inside this unit with all new in-wall AC units (2022). The entire building was renovated in 2022 with all new carpeting, lighting, furniture, updated laundry room with new washers/dryers and repainted parking garage interiors. This wonderful community offers amazing amenities for their residents including large updated clubhouse with lounge area & fireplace, kitchen, library, meeting/party space, billiards, BBQ area, indoor and outdoor swimming pools, separate gender exercise rooms with sauna and steam rooms in each, and gorgeous park-like grounds. HOA includes heat, water, sewer, trash, recycling, and snow removal.
- Type:
- Condo
- Sq.Ft.:
- 1,200
- Status:
- Active
- Beds:
- 2
- Year built:
- 1975
- Baths:
- 2.00
- MLS#:
- 6461479
- Subdivision:
- Morningside
ADDITIONAL INFORMATION
Welcome to this tastefully updated 2 bed, 2 bath condominium in the Morningside community. This well laid out condo offers 1,200 sq ft of finished living space, open floor plan and lots of privacy. Enjoy no stair living with easy access from interior elevator from your reserved underground parking garage to the unit. The modern kitchen has new granite countertops, decorative backsplash, new stainless steel appliances, numerous cabinets and plenty of countertops for cooking. Gorgeous new (2022) vinyl plank flooring and baseboards throughout the main living areas. The main living room is open and steps directly out onto the large lanai, great for morning coffee and potted plants. The primary bedroom is situated in the back of unit giving lots of privacy along with spacious walk in closet and updated bathroom with shower. The second bedroom has double sliding barn doors making it perfect for a guest room or even a home office. The utility room offers extra storage/pantry space inside the unit along with a full-sized storage locker in the laundry room plus a bike storage in the secured garage. The community laundry room is easily accessible just one floor up and is only $3 per load! Enjoy the coolness inside this unit with all new in-wall AC units (2022). The entire building was renovated in 2022 with all new carpeting, lighting, furniture, updated laundry room with new washers/dryers and repainted parking garage interiors. This wonderful community offers amazing amenities for their residents including large updated clubhouse with lounge area & fireplace, kitchen, library, meeting/party space, billiards, BBQ area, indoor and outdoor swimming pools, separate gender exercise rooms with sauna and steam rooms in each, and gorgeous park-like grounds. HOA includes heat, water, sewer, trash, recycling, and snow removal.
- Type:
- Condo
- Sq.Ft.:
- 953
- Status:
- Active
- Beds:
- 1
- Year built:
- 1997
- Baths:
- 2.00
- MLS#:
- 8681385
- Subdivision:
- Ashley Court Ii
ADDITIONAL INFORMATION
THIS PROPERTY HAS BEEN FHA SPOT APPROVED-CONTACT LISTING AGENT FOR MORE INFORMATION. Welcome to your new home that offers both privacy and peace of mind. Upon entering, you are greeted by the serene atmosphere of the interior courtyard, setting the tone for the tranquility found within this lovely condo. Featuring impressive vaulted ceilings and large windows, this space is bathed in natural light, creating a warm and inviting ambiance. On chilly Colorado evenings, cozy up by the fireplace, adding a touch of comfort to your living experience. The charming nook area is perfect for curling up with a good book, meditating, or reflecting in quiet solitude. Ascend to the upper level, where a spacious loft awaits—ideal as a home office or craft space tailored to your creative pursuits. The private bedroom upstairs boasts its own ensuite bath and a generous walk-in closet, providing convenience and privacy. Centrally located directly across from Garland Park and just moments from Cook Park, residents can enjoy easy access to the Cherry Creek Trail, and the Highline Canal also close by. A variety of shops, restaurants, services, and public transportation options are nearby, making this location immensely convenient. You're just minutes away from the Glendale/Cityset Entertainment District and the Cherry Creek Shopping District. This property not only offers a secured building entrance but also includes a private underground parking garage. Don’t miss the chance to make this beautiful condo your new home!
- Type:
- Other
- Sq.Ft.:
- 944
- Status:
- Active
- Beds:
- 2
- Year built:
- 1972
- Baths:
- 2.00
- MLS#:
- 6513914
- Subdivision:
- Raintree
ADDITIONAL INFORMATION
Welcome to this delightful two-story home nestled in the sought-after RainTree community. Enjoy an array of community amenities, including a beautifully maintained pool and impeccably landscaped grounds. Upon entry, you'll be greeted by a light-filled living room that invites you in. The main floor also features a convenient half bath, a laundry closet, a well-appointed kitchen, and a dining area perfect for entertaining. Upstairs, you'll find two generously sized bedrooms and a full bath. The home offers the convenience of a designated spot in a shared garage with direct access to the unit, an additional parking space, along with ample parking for guests. With its proximity to Cherry Creek Trail, Garland Park, tennis courts, Lollipop Lake, and public transportation, this property combines comfort with convenience. Don't miss the opportunity to make RainTree your home-schedule a showing today!
- Type:
- Townhouse
- Sq.Ft.:
- 944
- Status:
- Active
- Beds:
- 2
- Year built:
- 1972
- Baths:
- 2.00
- MLS#:
- 6513914
- Subdivision:
- Raintree
ADDITIONAL INFORMATION
Welcome to this delightful two-story home nestled in the sought-after RainTree community. Enjoy an array of community amenities, including a beautifully maintained pool and impeccably landscaped grounds. Upon entry, you'll be greeted by a light-filled living room that invites you in. The main floor also features a convenient half bath, a laundry closet, a well-appointed kitchen, and a dining area perfect for entertaining. Upstairs, you'll find two generously sized bedrooms and a full bath. The home offers the convenience of a designated spot in a shared garage with direct access to the unit, an additional parking space, along with ample parking for guests. With its proximity to Cherry Creek Trail, Garland Park, tennis courts, Lollipop Lake, and public transportation, this property combines comfort with convenience. Don't miss the opportunity to make RainTree your home—schedule a showing today!
- Type:
- Single Family
- Sq.Ft.:
- 2,004
- Status:
- Active
- Beds:
- 3
- Lot size:
- 0.19 Acres
- Year built:
- 1972
- Baths:
- 3.00
- MLS#:
- 2711472
- Subdivision:
- Monaco Gardens
ADDITIONAL INFORMATION
Price Improvement! MOTIVATED SELLERS - Open to Reasonable Offers! Click the link for the 3D Tour!! Discover this stunning 3-bedroom, 3-bathroom tri-level home, offering over 2,000 square feet of thoughtfully designed living space. From the moment you step inside, you’ll be greeted by a warm living room with natural hardwood flooring, perfect for cozy gatherings. The beautifully updated kitchen features spacious granite countertops, switched under cabinet lighting, and ample cabinetry - ideal for family meals and entertaining. The upper level includes two well-appointed bedrooms sharing a full bathroom, plus a private, primary suite with its own 3/4 bathroom. On the lower level, relax in the generous family room with a lovely wood-burning fireplace. A versatile bonus room offers space for a gym, office, or library, along with an additional 3/4 bathroom for convenience. Enjoy the expansive, fenced backyard from your back porch, and take advantage of the attached 2-car garage with a 220V plug for EV charging. Recent upgrades include a BRAND NEW roof (only a few months old), a fully paid and transferable solar panel system, and a whole-home humidifier! Additional upgrades include the dishwasher, tankless hot water heater, and stove/oven - all replaced within the last three years! Located in a vibrant community with NO HOA and a quick stroll to George Washington HS, you’ll have easy access to grocery stores, coffee shops, and neighborhood parks. Cherry Creek and Denver Tech Center shopping and restaurants are just a short drive away! This is the perfect home - Don’t miss this incredible opportunity - Schedule your private tour today! Click the link for the 3D Tour!!
$749,000
1290 S Ivy Way Denver, CO 80224
- Type:
- Single Family
- Sq.Ft.:
- 1,736
- Status:
- Active
- Beds:
- 4
- Lot size:
- 0.17 Acres
- Year built:
- 1954
- Baths:
- 2.00
- MLS#:
- IR1017522
- Subdivision:
- Virginia Village
ADDITIONAL INFORMATION
Their loss is your gain! This fully inspected and repaired home is ready to show, schedule today! NEWLY REMODELED. NEW ROOF, WATER HEATER, FURNACE, AND AC. CORNER LOT. TWO CAR GARAGE. FINISHED BASEMENT. This remodeled home was intended to be for the owner so the attention to detail and quality of work really shows! The prime location provides easy access to all that Denver has to offer: the nature, the city, the opportunity, and the entertainment! A short walk or drive brings you to a variety of amenities, shops, and restaurants. Close proximity to the mountains is perfect for weekend getaways and outdoor adventures. This gem also has a spacious and private fenced backyard ideal for gatherings and outdoor enjoyment. The 4 bedrooms are spacious and well-lit with ample closet space. The finished basement has an additional living space perfect for a home theater, game room, or home office. The two-car garage offers convenient parking with additional space for guests. Don't miss the opportunity to make this stunning property your new home! Schedule a showing today and experience the best of Denver living!
- Type:
- Single Family
- Sq.Ft.:
- 2,979
- Status:
- Active
- Beds:
- 4
- Lot size:
- 0.14 Acres
- Year built:
- 2001
- Baths:
- 3.00
- MLS#:
- 3288291
- Subdivision:
- South Hilltop
ADDITIONAL INFORMATION
Discover a slice of Denver luxury in this charming ranch-style home nestled in the prestigious Hilltop neighborhood. Located just east of Cherry Creek and moments from George Washington High School, this property offers the perfect blend of comfort and style. Step inside to find gleaming hardwood floors throughout the main level, bathed in natural light from strategically placed skylights. The open concept floor plan, adorned with elegant plantation shutters, creates a seamless flow perfect for modern living. The main floor boasts three spacious bedrooms, each featuring its own skylight and walk-in closet, along with two well-appointed bathrooms. At the heart of this home is a gourmet kitchen designed to delight any culinary enthusiast. Ample cabinet space and a convenient pantry provide abundant storage, while dual sinks, two cooktops, and two dishwashers make meal preparation and cleanup a breeze, even when entertaining large gatherings. The lower level of this home is a haven of comfort and versatility. Plush carpeting underfoot leads you through generously sized rooms, including a cozy den, a dedicated office space, and an expansive great room ideal for entertaining. An additional bedroom with an adjacent bathroom on this level ensures privacy and convenience for guests or family members. Step outside to enjoy the Colorado sunshine on the wrap-around deck, perfect for outdoor living and entertaining. The property also features a detached oversized two-car garage with convenient alley access, complemented by a large concrete pad for additional parking. This thoughtfully designed 4-bedroom, 3-bathroom home in Hilltop offers the best of Denver living. Don't miss your chance to make this gem your own and experience the perfect balance of luxury, comfort, and location.
- Type:
- Single Family
- Sq.Ft.:
- 2,768
- Status:
- Active
- Beds:
- 5
- Lot size:
- 0.2 Acres
- Year built:
- 1966
- Baths:
- 4.00
- MLS#:
- 4171716
- Subdivision:
- Hutchinson Hills
ADDITIONAL INFORMATION
Back on Market! Multiple offers, but buyer got cold feet! Beautiful 5 bedroom, 3 bath home in the Hutchinson Hills neighborhood. Step inside to discover a spacious living room featuring gleaming hardwood floors and a cozy fireplace, ideal for gathering with family and friends. Newly finished hardwood floors and new paint throughout showcase the light in this house. Both the kitchen and an upper bedroom feature skylights, as well as in the HUGE sunroom. The kitchen boasts a large pantry and access to the sunroom and the backyard. Adjacent to the kitchen is a dining area which offers serene views of the lush backyard. The dining room also features the original built-in cabinetry and access via sliding doors to the sunroom. With 3 bedrooms and 2 baths on the upper floor, this home is a gem of a find. The primary bedroom has en-suite full bathroom, while the additional 2 upper bedrooms are spacious and can easily be used as a home office. A second full bathroom on the upper floor includes a spacious linen storage. On the lower level, this home has 2 additional bedrooms. The larger bedroom has a walk-in closet and another en-suite bathroom. While the other bedroom could also serve as office, guest room, or workout room. A large family room showcases the home’s second fireplace and has plenty of room for games or a home theatre. Outside, enjoy the private, fenced backyard, ideal for summer barbecues and outdoor relaxation. The property also includes a two-car attached garage and mature landscaping that enhances its curb appeal. Nearby is Bible Park and the Highline Canal with many trails to enjoy. Come see for yourself all this home has to offer.
- Type:
- Townhouse
- Sq.Ft.:
- 2,221
- Status:
- Active
- Beds:
- 3
- Year built:
- 2016
- Baths:
- 4.00
- MLS#:
- 6291758
- Subdivision:
- Crestmoor Park
ADDITIONAL INFORMATION
Newer corner townhome just steps to Crestmoor Park and within walking distance of Lowry shopping and amenities! Gorgeous home with modern, airy and open floorplan! • 9 and 10 ft ceilings throughout • Large private balcony overlooking flower garden/greenbelt • Gourmet kitchen with slab granite counters and high-end appliances! • Modern gas horizontal fireplace • Primary Suite w/ 5 piece bath & walk-in closet • Secondary bedroom is a junior suite w/ private bath • Ground level bedroom (ideal guest room/office) with private bath • Custom Hardwood and Tile floors • Attached TWO CAR garage, spacious laundry room w/ new front-loader W/D, custom lighting, partial basement for storage, and many more features! Highly upgraded and ready to move into! Don't miss the opportunity to own a modern, high-end townhome just steps to one of the best parks in the city!!
$835,000
6435 E Cedar Avenue Denver, CO 80224
- Type:
- Townhouse
- Sq.Ft.:
- 2,128
- Status:
- Active
- Beds:
- 3
- Year built:
- 2016
- Baths:
- 4.00
- MLS#:
- 8960389
- Subdivision:
- Crestmoor Park
ADDITIONAL INFORMATION
Gorgeous townhome just steps to Crestmoor Park and within walking distance of Lowry shopping and amenities! Beautiful home with modern, airy and open floorplan! • 9 and 10 ft ceilings throughout • THREE private balconies • Gourmet kitchen with slab granite counters and high-end appliances! • Modern gas horizontal fireplace • Primary Suite w/ 5 piece bath & walk-in closet • Secondary bedroom is a junior suite w/ private bath • Ground level bedroom (ideal guest room/office) with private bath • Custom Hardwood and Tile floors • Attached TWO CAR garage, spacious laundry room w/ new front-loader W/D, custom lighting, partial basement for storage, and many more features! Highly upgraded and ready to move into! Don't miss the opportunity to own a modern, high-end townhome just steps to one of the best parks in the city!!
$525,000
3354 S Oneida Way Denver, CO 80224
- Type:
- Condo
- Sq.Ft.:
- 2,174
- Status:
- Active
- Beds:
- 4
- Year built:
- 1968
- Baths:
- 3.00
- MLS#:
- 8951964
- Subdivision:
- Three Fountains
ADDITIONAL INFORMATION
This lovely remodeled home is located in the well maintained Three Fountains community. It features 4 bedroom, 2.5 baths, Pella windows & doors, private patio and attached 2-car garage. The main level has hickory hardwood floors and crown molding. The large living room features a gas fireplace and built-in shelves/storage. The dining room opens to the enclosed patio with a plumbed gas grill. The updated kitchen is a chef’s delight with granite counters, custom cabinets with pull-out shelves, stainless appliances & attached breakfast table. There is a bonus space off the kitchen that could be a family or craft room. The main level is completed with a bedroom/den & updated half bath. Upstairs is the large primary suite with updated bath including heated floors, walk-in closet with washer & dryer! There are 2 other generously sized bedrooms (one with office nook, the other with balcony) and remodeled full bath. The unfinished basement provides tons of storage with the 2nd laundry. All appliances included (kitchen, 2 laundry sets & garage fridge). The community include beautiful grounds, 2 pools, clubhouse with fitness center & library. There are wonderful parks & the Highline Canal nearby, shopping, groceries, restaurants close by. Centrally located between downtown and DTC - 2 blocks to bus, 1 mile to light rail & highway.
$865,000
5601 E Iowa Avenue Denver, CO 80224
- Type:
- Single Family
- Sq.Ft.:
- 2,919
- Status:
- Active
- Beds:
- 3
- Lot size:
- 0.08 Acres
- Year built:
- 2020
- Baths:
- 4.00
- MLS#:
- 5199309
- Subdivision:
- Virginia Village
ADDITIONAL INFORMATION
SCHEDULE YOU'RE SHOWING TODAY!! NO HOA FEES! SOLAR INSTALLED AND FREE TO BUYER!! You have to see this one in person!! Welcome to this beautifully designed, ALMOST NEW (built in 2020) home, offering over 2,900 sq.ft. of exquisitely finished living space with designer touches throughout. The gourmet kitchen is a chef’s dream, featuring stainless steel appliances, a gas range with vent hood, a French-door refrigerator, soft-close shaker cabinets, quartz countertops, a tile backsplash, and a large island that opens to the spacious family room. You’ll love the gleaming hardwood floors, high-end designer window coverings, modern gas fireplace, 9-ft ceilings, and the sliding door that leads to a covered porch and private fenced yard. The main floor also includes a study with French doors and a powder room. Upstairs, you’ll find a laundry room and two en suite bedrooms, each with vaulted ceilings, walk-in closets, and luxurious bathrooms. The master suite is a true retreat, featuring dual vanities, two walk-in closets, and a large private balcony. The fully finished basement, with its 10-ft ceilings, offers a third bedroom, a full bath, a wet bar, ample storage, and a versatile rec room. Detached 2 car garage. NO HOA FEES, this home has a party wall agreement. Conveniently located near Cherry Creek, DTC, and Downtown Denver. This home has left no detail undone, its ready for you to call home. Plus, the buyer will benefit from a FULLY PAID OFF SOLAR system, with the seller covering the cost at closing.
- Type:
- Condo
- Sq.Ft.:
- 672
- Status:
- Active
- Beds:
- 1
- Year built:
- 1973
- Baths:
- 1.00
- MLS#:
- 8535593
- Subdivision:
- Bowling Green
ADDITIONAL INFORMATION
Discounted rate options and no lender fee future refinancing may be available for qualified buyers of this home, ask listing agent for details. Don't miss this newly updated condo in Bowling Green offering the perfect blend of style & function! You will love the brand new kitchen with two-toned cabinetry, stainless steel appliances, and clean white counters. The open feel from the kitchen into the living & dining room makes for great entertaining. The wood stove in the living room is a great focal point as well as a cozy source of warmth in the coming winter months. New engineered hardwood flooring and paint throughout make this third-floor home move-in ready. The convenient location in Virginia Vale offers ideal walkability to shopping, restaurants and parks; options for public transportation abound if you're living the car-free life (location, location, location!), but the community also boasts easy access to major roads if needed. The unit comes with one carport space (number C-3) and one other open space in the lot.
- Type:
- Condo
- Sq.Ft.:
- 1,794
- Status:
- Active
- Beds:
- 3
- Year built:
- 1969
- Baths:
- 3.00
- MLS#:
- 8857720
- Subdivision:
- French Quarter
ADDITIONAL INFORMATION
This updated 3-bedroom, 3-bathroom townhome in the French Quarter is an exceptional find, featuring new cabinets, flooring, and an open floor plan that seamlessly connects the living and dining areas. The main level includes a cozy gas fireplace and a kitchen with stainless steel appliances, a built-in pantry, and access to a private, fenced patio. Upstairs, you will find a spacious primary bedroom with an updated private bathroom. The basement offers extra living space with a wood-burning fireplace, laundry area, and ample storage. Enjoy community amenities like the pool and clubhouse, with Garland Park, Cherry Creek Trail, and easy access to downtown, I-25, and the DTC nearby.
$1,249,000
6955 E Exposition Avenue Denver, CO 80224
- Type:
- Single Family
- Sq.Ft.:
- 3,673
- Status:
- Active
- Beds:
- 4
- Lot size:
- 0.33 Acres
- Year built:
- 1963
- Baths:
- 3.00
- MLS#:
- 6394838
- Subdivision:
- Winston Downs
ADDITIONAL INFORMATION
Step into your new Winston Downs home! This ranch-style home combines modern features with practical living. The open living area, surrounded by large windows provides plenty of natural light. Newly refinished hardwood floors throughout. The focal point is the spacious kitchen. Including quartz countertops and stainless steel appliances, this kitchen combines function and style. The expansive island is a hub for entertaining guests, or preparing meals. The house includes an oversized primary bedroom including an en-suite, spa-like five piece bathroom and an oversized walk-in closet. The basement includes another great living space. Plus, a flex room for a workout room or office. Stepping outdoors, the private backyard expands your living space. Complemented by a covered patio, it creates an ideal setting for relaxing summer nights. New roof, and new AC make this house move in ready! In a prime location, this home is close to shops and restaurants in Lowry and Cherry Creek. Plus, just a quick commute to I-25, everything is near by. Don't miss out on this unique opportunity to own your dream home!
- Type:
- Other
- Sq.Ft.:
- 1,100
- Status:
- Active
- Beds:
- 2
- Year built:
- 1978
- Baths:
- 2.00
- MLS#:
- 4652618
- Subdivision:
- Morning Side Codominiums
ADDITIONAL INFORMATION
Welcome to your cozy haven in Denver's DTC! This inviting 2-bedroom, 2-bathroom end unit on the second floor features a beautifully designed open-concept living area, perfect for both relaxation and entertaining. The modern kitchen, equipped with sleek appliances and ample counter space, is a chef's delight. Enjoy peace of mind with secure entry and covered parking in this well-maintained six-story building. The homeowners association covers most of the bills, and you'll love the fantastic amenities, including indoor and outdoor pools, and a spacious clubhouse for entertaining. This unit also boasts the rare convenience of in-unit laundry, a feature not commonly found in other units.
- Type:
- Condo
- Sq.Ft.:
- 1,100
- Status:
- Active
- Beds:
- 2
- Year built:
- 1978
- Baths:
- 2.00
- MLS#:
- 4652618
- Subdivision:
- Morning Side Codominiums
ADDITIONAL INFORMATION
Welcome to your cozy haven in Denver’s DTC! This inviting 2-bedroom, 2-bathroom end unit on the second floor features a beautifully designed open-concept living area, perfect for both relaxation and entertaining. The modern kitchen, equipped with sleek appliances and ample counter space, is a chef’s delight. Enjoy peace of mind with secure entry and covered parking in this well-maintained six-story building. The homeowners association covers most of the bills, and you'll love the fantastic amenities, including indoor and outdoor pools, and a spacious clubhouse for entertaining. This unit also boasts the rare convenience of in-unit laundry, a feature not commonly found in other units.
- Type:
- Single Family
- Sq.Ft.:
- 2,958
- Status:
- Active
- Beds:
- 5
- Lot size:
- 0.17 Acres
- Year built:
- 1965
- Baths:
- 4.00
- MLS#:
- 7424678
- Subdivision:
- Harris Subdivision
ADDITIONAL INFORMATION
Price improvement! Welcome home to this spacious beautifully & tastefully updated 5 bedroom 3,5 bath home that has everything you’ve been waiting for. Conveniently located in highly desirable Virginia Village. You will be amazed by gorgeous & elegant well done workmanship & nice neutral design choices on the finishes throughout. As you step in this character-filled gem, you'll be greeted by beautifully warm hardwood floors that lead you into the open floor plan with spacious living room and dinning room. The kitchen is simply a dream: imagine yourself cooking dinner or making your morning coffee surrounded by royal details & finishes:high end stainless appliances, upgraded expansive cabinets & gorgeous quartz countertops with elegant backsplash. Huge kitchen island is perfect for gathering or cooking, and brings an extra elegance and luxury feeling. Stunning fireplace surrounded by custom made stone and wood accent walls is creating cozy and relaxing atmosphere. Primary suite with beautiful primary bathroom features high end finishes and touches throughout. Two laundry rooms are conveniently located on the second floor and in the basement provides ample space for all your laundry needs. Beautiful designer light fixtures throughout the home. Gorgeous custom made handrails and accent walls. Step outside and enjoy private backyard with deck & trees, offers plenty of space for making memories. Finished basement offers great room, bedroom and a full bathroom. Tankless water heater, new carpet, exterior & interior paint, heated floors in the primary bathroom. To top it off, there is no HOA. This home has absolutely everything you need & beyond. Don't miss out on the opportunity to make this home your own. Great schools! Awesome Location! Amazing neighborhood! Luxury living at its finest!
$1,130,000
394 S Oneida Way Denver, CO 80224
- Type:
- Single Family
- Sq.Ft.:
- 2,572
- Status:
- Active
- Beds:
- 6
- Lot size:
- 0.24 Acres
- Year built:
- 1958
- Baths:
- 3.00
- MLS#:
- 4749436
- Subdivision:
- Winston Downs
ADDITIONAL INFORMATION
This fully renovated Virginia Vale home is bathed in gorgeous natural light and sits on a spacious 10,400-square-foot lot. The stylish kitchen features sleek cabinetry and an impressive 8ft x 7ft island. The upper level includes three bedrooms, highlighted by a magnificently sized master bedroom with a luxurious en-suite bathroom, dual sink vanity, enlarged shower, bathtub, bidet, and a roomy walk-in closet. Two additional bedrooms and a full bathroom complete the upper level. The fully finished lower level offers three more bedrooms with full egress, a full bath, laundry room and an additional wet bar, perfect for entertaining. Recent updates include a brand new AC and furnace, a new water heater, new flooring, new appliances, a new roof with a permit, and an upgraded electrical panel with a permit, ensuring peace of mind in this move-in-ready home. The exceptional finishes throughout and the prime, convenient location make this property a must-see!
- Type:
- Single Family
- Sq.Ft.:
- 2,750
- Status:
- Active
- Beds:
- 5
- Lot size:
- 0.16 Acres
- Year built:
- 1972
- Baths:
- 4.00
- MLS#:
- 9418204
- Subdivision:
- Hutchinson Hills Filing 8
ADDITIONAL INFORMATION
Welcome to your dream home! This exquisitely renovated residence in the heart of Denver offers modern elegance and exceptional comfort. With an expansive floor plan, a gourmet kitchen featuring brand new, top-of-the-line appliances, and beautifully designed bathrooms including a 5-piece master suite, this home is perfect for both relaxation and entertaining. Enjoy the contemporary electric fireplace, new air conditioning system, stylish new flooring, and a lush lawn maintained by a new sprinkler system and a fenced in private back yard. The spacious two-car garage adds convenience and security. Don’t miss the opportunity to own this stunning, move-in ready home that combines luxury, style, and functionality. Schedule a viewing today and experience the finest in Denver living. * SELLER WILLING TO GIVE $5,000.00 Concessions to landscape a new back yard!
$675,000
1490 S Ivy Way Denver, CO 80224
- Type:
- Single Family
- Sq.Ft.:
- 2,168
- Status:
- Active
- Beds:
- 4
- Lot size:
- 0.2 Acres
- Year built:
- 1954
- Baths:
- 3.00
- MLS#:
- 1618737
- Subdivision:
- Virginia Village
ADDITIONAL INFORMATION
Discover the perfect blend of modern living and prime location with this stunning home in Virginia Village. Situated on a desirable corner lot near Cherry Creek, this property offers ultimate convenience and comfort. The home includes four bedrooms, three updated bathrooms, and a cozy fireplace. The finished lower level offers extra space for an office or rec room. Enjoy the convenience of a brand-new driveway and modern HVAC system. Just steps away from the kitchen, you’ll find the large back patio—ideal for grilling and hosting gatherings. The expansive backyard is a true gem, offering plenty of space for a playset, a garden, or even a swimming pool. The yard is fully fenced in, providing privacy and security for your outdoor activities. Virginia Village is a wonderful neighborhood, known for its friendly atmosphere and unbeatable location. You’ll be just a short walk away from three beautiful parks—City of Potenza, Ash Grove, and Cook Park—as well as the popular Cherry Creek Trail, perfect for outdoor enthusiasts. The other side of the neighborhood is bordered by S. Colorado Blvd., where you’ll find a variety of shopping and dining options to suit every taste. Plus, with quick access to I-25, commuting to downtown Denver. This fully renovated home offers a unique opportunity to enjoy modern living in one of Denver’s most sought-after neighborhoods. With its prime location, spacious layout, and thoughtfully updated features, this property is a true standout. Don’t miss your chance to make this Virginia Village gem your new home—schedule your showing today and experience all that this exceptional property has to offer!
- Type:
- Condo
- Sq.Ft.:
- 778
- Status:
- Active
- Beds:
- 2
- Lot size:
- 0.04 Acres
- Year built:
- 1973
- Baths:
- 1.00
- MLS#:
- 4862468
- Subdivision:
- Bowling Green Condos
ADDITIONAL INFORMATION
Seller may consider buyer concessions if made in an offer. Welcome to a stunning property that offers style and modern amenities. This residence has been meticulously maintained and updated with a neutral color paint scheme that gives an undeniable charm and warmth to every nook and corner. The fresh interior paint is crisp, adding a delightfully airy response to the intense daylight that washes over the entire home. One of the standout features is the high-end kitchen that is equipped with all stainless steel appliances, from the glass-front refrigerator to the duel-fuel range. On every level, this property has been given a fresh and modern makeover, making it an idyllic retreat. Make this beautiful property your cherished abode as it promises nothing but splendid living conditions. This is a fantastic opportunity to own a piece of paradise that is ready for immediate occupancy. Come and see the flawless execution of modern elegance that this home radiates in abundance.
- Type:
- Single Family
- Sq.Ft.:
- 2,506
- Status:
- Active
- Beds:
- 4
- Lot size:
- 0.22 Acres
- Year built:
- 1968
- Baths:
- 3.00
- MLS#:
- 3890327
- Subdivision:
- Goldsmith, Bible Park, Hutchinson Hills
ADDITIONAL INFORMATION
Want a solid, brick home with a great, private patio and yard? Welcome this quiet, midcentury Hutchinson home updated with curated creature comforts. The sunny living room is a gathering place featuring pocket doors. Classic touches: built-ins, long closets, original woodwork, warp-around brick exterior on a roomy, 0.22 acre lot on a cul-de-sac. The remodeled kitchen has thoughtful storage. Appreciate kitchen's tile floor, soft close alder cabinets, glass tiles, magnetic wall plates, under cabinet lighting, unique hood & gourmet appliances. The primary bedroom has a newer oak floor, easy access long closet and tiled ensuite 3/4 bath. If you prefer a relaxing soak, enjoy the full bath's new cast iron tub. Imagine entertaining in the cozy family room with the engineered acacia wood floor, gas fireplace and insulating double pane windows. The basement game room features a big area with new carpet, fresh paint, a wet bar and cabinets for projects and more fun. Possible house hack property. Consider the large, sunny basement bedrooms with their garden level windows and long closets. Fresh flooring and paint throughout make this home move-in ready. Extra storage is found in the basement pantry, shed, and garage attic. Relax, the homeowner has replaced the roof, water heater, furnace, AC, & flooring. A 1-yr home warranty is included for the buyer! Gardeners delight in two connected, sunny back yards with perennials, lilacs, grapes, a shady screened porch, and a shed. Appreciate the year 'round changing colors on this corner lot. Check out nearby Bible Park, the Highline Canal trail, and other nearby parks. Great southeast Denver location, close to bus, light rail, I-25, shopping, restaurants, and DTC. With Castle & Cooke Mortgage, Buyer can have a one year rate buy down for the mortgage and a complimentary refi within a year-great savings for the Buyer.
$550,000
2203 S Olive Street Denver, CO 80224
- Type:
- Single Family
- Sq.Ft.:
- 2,178
- Status:
- Active
- Beds:
- 3
- Lot size:
- 0.31 Acres
- Year built:
- 1973
- Baths:
- 2.00
- MLS#:
- 5053478
- Subdivision:
- Hutchinson Hills
ADDITIONAL INFORMATION
WOW! Price reduced! Amazing opportunity to own this spacious ranch home with separate mother-in-law suite, backing to the Highline Canal! As you enter, there is a spacious eat in kitchen with a new fridge, full appliance package, pantry, and ceiling fan. Access to a large 2 car garage with plenty of storage space, is just off the kitchen. There is also a washer and dryer closet dedicated to the upper level, just opposite the eating area. To the right, 2 good sized bedrooms with closets and a full bath. To the left, A huge living room with wood flooring, and an entrance to covered deck overlooking yard! Downstairs you'll find a full separate mother-in-law suite with its own separate entrance, full kitchen and laundry! Spacious bedroom, bath with shower, and a large family room with fireplace! A large utility room with a tankless hot water heater, newer furnace, utility sink, workspace, and washer/dryer, round out the basement. Outside is a massive yard backing to the Highline Canal trail system. Plenty of room for gardening, as well a gated RV parking on the South side of property. Truly a rare find....see it today! As an extra incentive, **FREE 1-YEAR RATE BUY DOWN & FREE APPRAISAL WITH SELLER PREFERRED LENDER**
| Listing information is provided exclusively for consumers' personal, non-commercial use and may not be used for any purpose other than to identify prospective properties consumers may be interested in purchasing. Information source: Information and Real Estate Services, LLC. Provided for limited non-commercial use only under IRES Rules. © Copyright IRES |
Andrea Conner, Colorado License # ER.100067447, Xome Inc., License #EC100044283, [email protected], 844-400-9663, 750 State Highway 121 Bypass, Suite 100, Lewisville, TX 75067

The content relating to real estate for sale in this Web site comes in part from the Internet Data eXchange (“IDX”) program of METROLIST, INC., DBA RECOLORADO® Real estate listings held by brokers other than this broker are marked with the IDX Logo. This information is being provided for the consumers’ personal, non-commercial use and may not be used for any other purpose. All information subject to change and should be independently verified. © 2024 METROLIST, INC., DBA RECOLORADO® – All Rights Reserved Click Here to view Full REcolorado Disclaimer
Denver Real Estate
The median home value in Denver, CO is $576,000. This is higher than the county median home value of $531,900. The national median home value is $338,100. The average price of homes sold in Denver, CO is $576,000. Approximately 46.44% of Denver homes are owned, compared to 47.24% rented, while 6.33% are vacant. Denver real estate listings include condos, townhomes, and single family homes for sale. Commercial properties are also available. If you see a property you’re interested in, contact a Denver real estate agent to arrange a tour today!
Denver, Colorado 80224 has a population of 706,799. Denver 80224 is less family-centric than the surrounding county with 28.55% of the households containing married families with children. The county average for households married with children is 32.72%.
The median household income in Denver, Colorado 80224 is $78,177. The median household income for the surrounding county is $78,177 compared to the national median of $69,021. The median age of people living in Denver 80224 is 34.8 years.
Denver Weather
The average high temperature in July is 88.9 degrees, with an average low temperature in January of 17.9 degrees. The average rainfall is approximately 16.7 inches per year, with 60.2 inches of snow per year.
