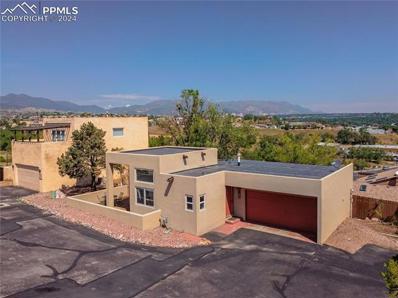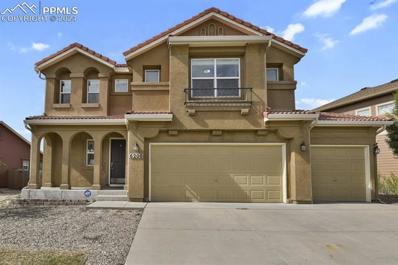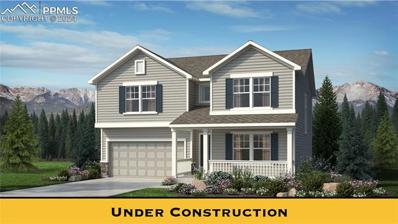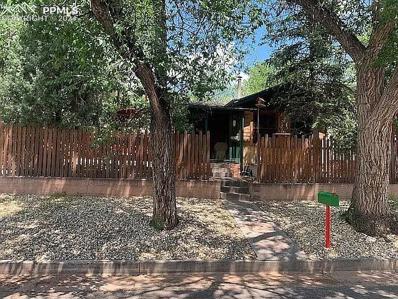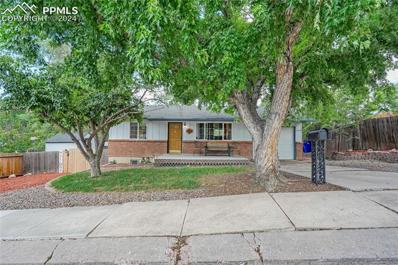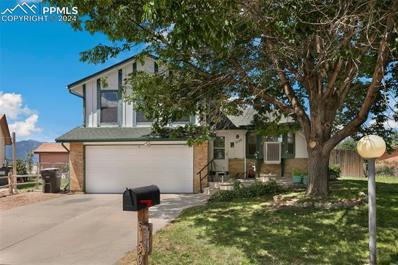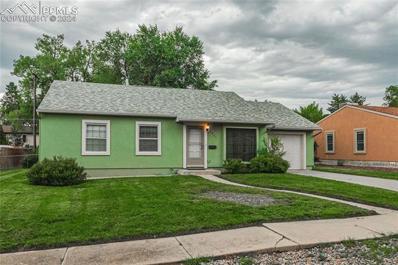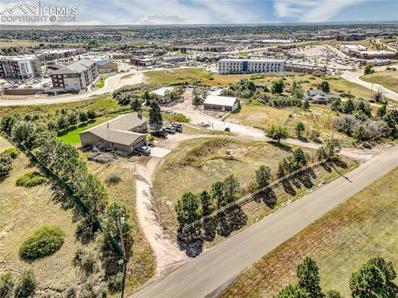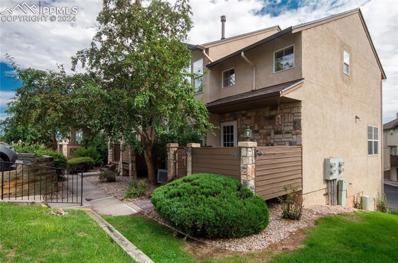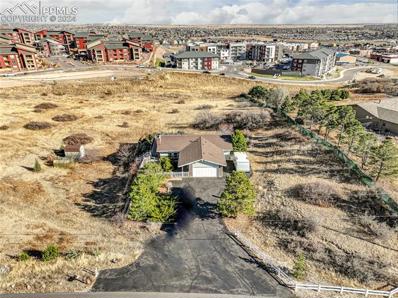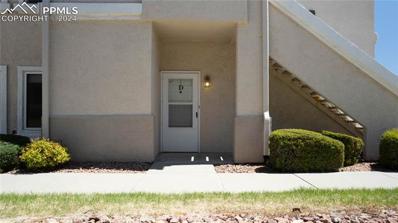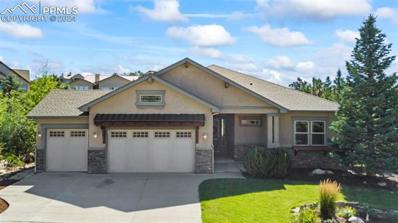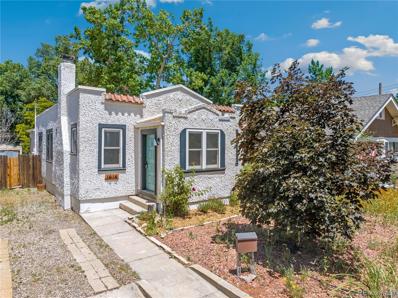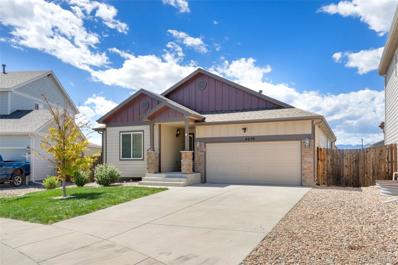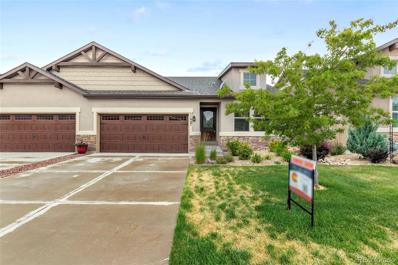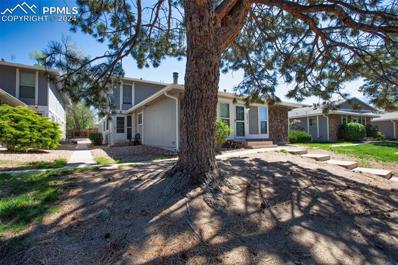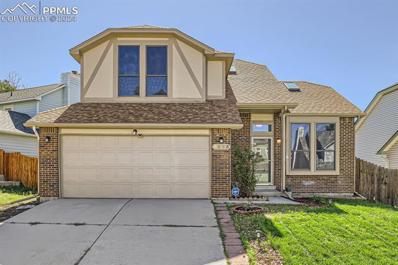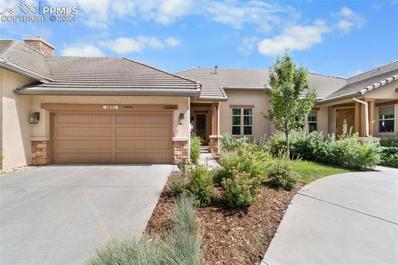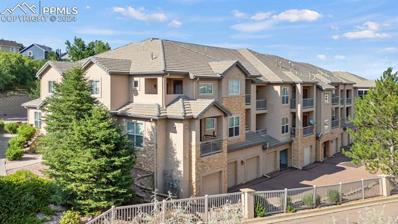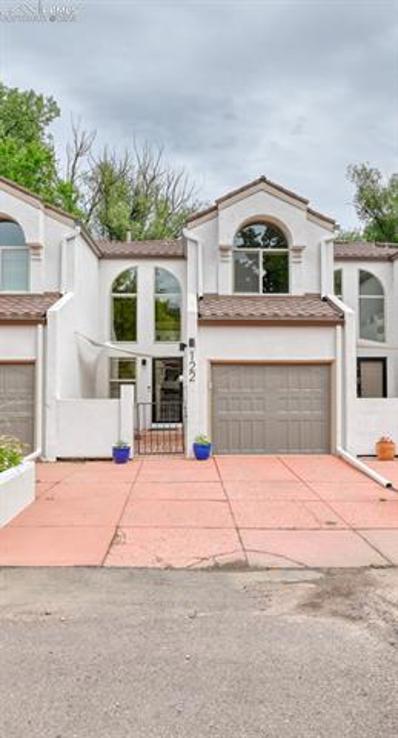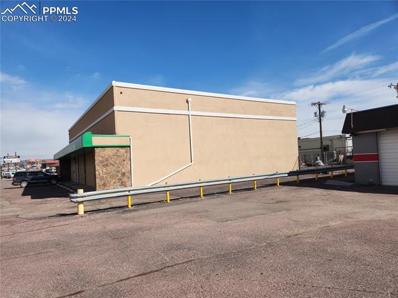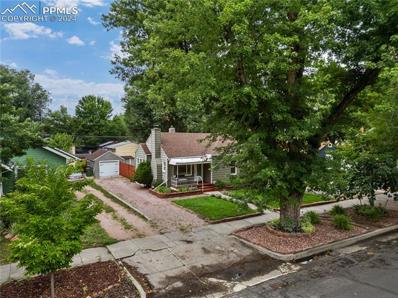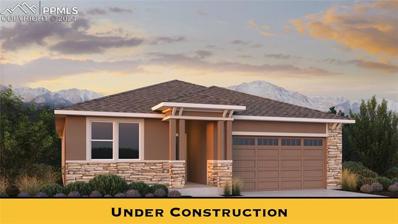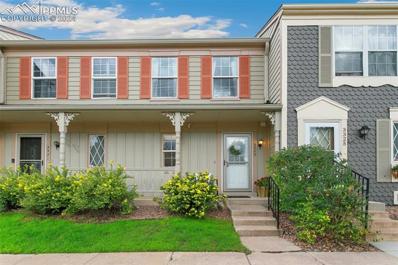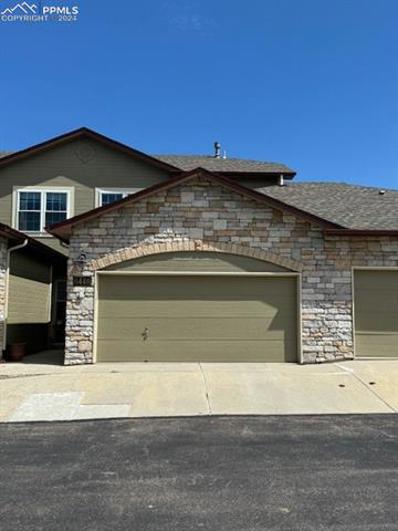Colorado Springs CO Homes for Rent
- Type:
- Single Family
- Sq.Ft.:
- 946
- Status:
- Active
- Beds:
- 1
- Lot size:
- 0.17 Acres
- Year built:
- 1996
- Baths:
- 1.00
- MLS#:
- 5293672
ADDITIONAL INFORMATION
TRUE Main Level Living with this One-Owner Opportunity - This One Bedroom, One Bathroom Stand-Alone Stucco Home has only had One Owner Since it was Built in 1996! This property was Custom Built with Massively High Ceilings that are 12 Feet High in the Living Room. The Entry is Spectacular. The Upper Windows have Southern Exposure, and there is Almost as Much Outdoor Living as Indoor. There are Two Walk-Out Sliding Doors. One in the Main Living Area and One in the Master Bedroom and both lead to the Enclosed Patio. The main section of the patio is Covered and has an Attractive Wood Ceiling. The Laundry Area adjacent the Master Bath is Oversized with Tile Flooring and Functions as a huge Walk-In Closet. There are Double French Doors on the Master Bedroom/Bath Section of the house. Original and Real Hardwood Flooring Throughout this Home are in Great Shape, Impressive, and easy to keep clean. The Bathroom has an oversized Tub/Shower Combo, and with crawlspace access just behind the plumbing wall, it would be easier to remove and install a true Walk-In shower if desired. There is a Dry-Bar in the Living Room with Gas Fireplace, and several Built In "Bump-Outs" for entertaining and audio visual equipment. The Attached TWO CAR GARAGE is Oversized, and has Lots of Room and Even Extra Closet Space! All Appliances stay if Desired. This one is Not To Miss. Contact Your Realtor Today!
- Type:
- Single Family
- Sq.Ft.:
- 2,285
- Status:
- Active
- Beds:
- 4
- Lot size:
- 0.18 Acres
- Year built:
- 2005
- Baths:
- 4.00
- MLS#:
- 2399445
ADDITIONAL INFORMATION
Wonderful 2 story backing to a fun park and playground. Big, fully fenced yard with oversized deck. Newer Stainless Steel appliances in the kitchen. Vaulted family room with a gas fireplace. 3-car garage with a finished epoxy floor. Finished basement with 4th bedroom and an additional bathroom. Built in desk area upstairs. Upstairs laundry room. Nice stucco exterior and durable Spanish tile roof. Close to shopping and restaurants.
- Type:
- Single Family
- Sq.Ft.:
- 3,811
- Status:
- Active
- Beds:
- 5
- Lot size:
- 0.2 Acres
- Year built:
- 2024
- Baths:
- 4.00
- MLS#:
- 8738577
ADDITIONAL INFORMATION
The Manchester floor plan was designed with the true modern family in mind, offering plenty of space to share and flexible options throughout. Just off of the formal entry sits a lovely study. The open-concept great room flows into the kitchen and dining area. The second story hosts a loft, two guest bedrooms complete with walk-in closets, a convenient laundry room, and a lovely master suite with large walk-in closet and master bath with soaking tub, walk-in shower, and dual vanity. Homeowners will love the finished basement with additional bedroom, a full bath, and a recreation room. *Photos are of model home*
- Type:
- Single Family
- Sq.Ft.:
- 424
- Status:
- Active
- Beds:
- 1
- Lot size:
- 0.14 Acres
- Year built:
- 1910
- Baths:
- 1.00
- MLS#:
- 2531950
ADDITIONAL INFORMATION
Small house located right outside of Manitou Springs and walking distance to the Garden of the Gods and Red Rocks Open Space. Stunning 1910 cabin that has been completely remodeled with hand-picked beetle-killed pine (blue pine). The owner went through thousands of blue pine boards over several months choosing only the most extraordinarily beautiful and you can see the results in the pictures. Almost everything is new, which is defined as within the last 10 years. This is an extraordinary house to live in for the right person. Must see to believe. House can be enlarged as a good investment. There is enough area on the back lot behind the carport for a rental house or duplex. Deck needs some restoration work - or rebuild the deck with an enclosed hot tub room beneath. The high price reflects the location with extraordinary opportunities for creativity. The remodel includes: All new electric wiring throughout including new conversion to 220 electricity. -New roof -Vaulted ceilings in living room and bedroom. -Stone work on the far ends of the living room with real stones, not fake cement stones -Remodeled bathroom with shower. -Restored hardwood floors in living room and bedroom. -6 X 6 knotty redwood beams around the entrances to the kitchen and bedroom -Gas fireplace with remote control -Sliding barn door over bedroom closet -Rustic knotty cedar cabinets in kitchen, bedroom, bathroom -All new windows -New solid knotty adirondack front & back doors, and one closet door in living room. -2-car carport -Two storage sheds at the back of the lot, measured on the outside, they are approx: 8' X 7'+ and 14' X 14' (this one wired with electricity). -Lot is rocked in front and carport area. bath vanity is walnut with 2" thick walnut counter
- Type:
- Single Family
- Sq.Ft.:
- n/a
- Status:
- Active
- Beds:
- n/a
- Lot size:
- 0.14 Acres
- Year built:
- 1972
- Baths:
- MLS#:
- 6428590
ADDITIONAL INFORMATION
TURNKEY HOUSE HACK OR RENTAL IN OCC! Perfect opportunity for a savvy investor or someone looking to house-hack their way to homeownership! Own a beautifully remodeled home with an integrated basement ADU, just down the road from Old Colorado City and Garden of the Gods. Both the upper and lower unit feature new clean cabinetry, new countertops, stainless steel appliances, fresh paint, and modern flooring. The upper unit has 2 bedrooms, 1 bathroom, a full kitchen, living room, garage, and washer & dryer hookups. The lower unit has an additional 2 bedrooms, 1 bathroom, kitchenette, living room, and washer & dryer hookups. This property comes with a brand new sewer line, newer HVAC, new flooring, updated electrical, and so much more. You won't want to miss out on this amazing property.
- Type:
- Single Family
- Sq.Ft.:
- 1,436
- Status:
- Active
- Beds:
- 3
- Lot size:
- 0.16 Acres
- Year built:
- 1987
- Baths:
- 3.00
- MLS#:
- 8504549
ADDITIONAL INFORMATION
Come take a look at this 3 story home located in desirable Pheasant Run! With approximately 1,436 square feet, this home has 3 beds, 3 baths, an oversized 2 car garage and sits on large cul-de-sac lot! Main level includes vaulted ceilings, spacious living room, kitchen and dining room. All kitchen appliances, in addition to the washer & dryer, are included! New roof and gutters installed October 2024! New carpeting in all but one of the bedrooms! Upper level offers 3 large bedrooms, 2 bathrooms and laundry! Lower level offers an additional 1/2 bath & family room w/wood burning fireplace. DON'T LET THE SIZE OF THE BACKYARD FOOL YOU...YARD ACTUALLY EXTENDS TO THE WEST OF THE PRIVACY FENCE, FEEL FREE TO OPEN THE GATE AND WALK THE PROPERTY!!! Conveniently located near schools & shopping in a quiet subdivision and minutes from Peterson Space Force and Ft. Carson.
- Type:
- Single Family
- Sq.Ft.:
- 1,073
- Status:
- Active
- Beds:
- 3
- Lot size:
- 0.17 Acres
- Year built:
- 1958
- Baths:
- 2.00
- MLS#:
- 2135679
ADDITIONAL INFORMATION
Discover this charming ranch-style home featuring three bedrooms and two bathrooms, along with a one-car garage, ideally located in the heart of Colorado Springs. The residence showcases beautiful hardwood flooring throughout and boasts an open-concept kitchen that provides seamless access to the backyard. The master bedroom includes a private attached bathroom for added convenience. The property is fully landscaped and includes a spacious concrete patio in the rear, complemented by a large shed and convenient alleyway access to the backyard. Take advantage of the opportunity to explore this home through our immersive 3D tour.
- Type:
- Other
- Sq.Ft.:
- n/a
- Status:
- Active
- Beds:
- n/a
- Lot size:
- 5.25 Acres
- Year built:
- 1977
- Baths:
- MLS#:
- 6072618
ADDITIONAL INFORMATION
This property gives you the opportunity to work, live, and have fun all in one place! With views of Pikes Peak, the property is located near the Barnes & Powers corridor where you will be able to enjoy city & country living at the same time. Nestled on 5.25 acres you will find a spacious single-family home, a horse barn with riding arena, a commercial office building with three garage bays, and a pole barn with multiple bays for parking and storage purposes. Not only is there privacy on the property but there are plenty of shopping, restaurants, and entertainment nearby, making it the perfect place to work and live.
- Type:
- Condo
- Sq.Ft.:
- 1,551
- Status:
- Active
- Beds:
- 3
- Lot size:
- 0.02 Acres
- Year built:
- 1996
- Baths:
- 3.00
- MLS#:
- 7906130
ADDITIONAL INFORMATION
Come home to comfort and charm in this townhome nestled in the quiet Broadmoorings community. The home offers plenty of space with 3 bedrooms (one on the main level), 3 Bathrooms, comfortable living and dining areas, and 2 decks. Kitchen has an eating bar island, double sink, hardwood floor, pantry, tile counters.  Dining area has walkout to rear deck. Main living area has newer carpet, dry bar, double-sided gas fireplace. Main floor also features a bedroom/office/study with double doors, ceiling fan and a half Bath.  Upstairs features 2 bright Bedrooms with large transom windows, both with vaulted ceilings, ceiling fans, walk-in closets, a full Bath, Laundry with included washer & dryer.  Master Bedroom has an ensuite 3/4 Bath with double vanity. Home has newer vinyl windows, Duette shades, newer carpet, central a/c, storm door, great decor and colors, and is security system wired. The finished 2-car garage provides ample parking and includes storage racks, a service door entry and lower-level storage room. Lots of close-by guest parking. HOA dues include clubhouse/pool, common areas, exterior maintenance and insurance, outside electrical and water, as well as trash and snow removal. The Broadmoorings community boasts well-kept open spaces, and a super convenient location close to Ft Carson, Cheyenne Mountain, Quail Lake recreation and trails, World Arena, Shopping and Dining, and I-25. all remaining furnishings and TV's all negotiable.
- Type:
- Other
- Sq.Ft.:
- n/a
- Status:
- Active
- Beds:
- n/a
- Lot size:
- 5 Acres
- Year built:
- 1972
- Baths:
- MLS#:
- 2856812
ADDITIONAL INFORMATION
This is a fantastic opportunity to own a 5-Acre lot situated in the much sought-after North Powers & Barnes area. The lot's size offers ample space for new construction, and the location makes it easily accessible from Powers, I-25, and other desirable spots in Colorado Springs. This area is surrounded with shopping, restaurants, theatres, Rocky Mountain Vibes baseball field, and much more. This lot is the perfect spot to start a development project or build for just yourself. The neighboring 5.25 Acre lot is also for sale.
- Type:
- Condo
- Sq.Ft.:
- 1,137
- Status:
- Active
- Beds:
- 2
- Lot size:
- 0.01 Acres
- Year built:
- 1998
- Baths:
- 2.00
- MLS#:
- 2687976
ADDITIONAL INFORMATION
Presenting an enchanting lower-level condo unit situated at 3875 Strawberry Field Gr #D, just moments from Fort Carson and the vibrant southwest shopping & dining scene. This charming residence spans 1137 sqft and features 2 bedrooms and 2 baths, offering a blend of comfort and style with a cozy fireplace and a delightful patio. Enjoy the perks of low condo fees, which cover access to amenities such as a pool, tennis courts, gym, rec center, snow and trash removal, and more, allowing for a fulfilling lifestyle with minimal upkeep. With its vaulted ceilings, patio doors leading to a balcony from both the dining room and master suite, and a kitchen boasting a pass-through and breakfast bar, this unit fosters an inviting and contemporary living environment. The generously sized owners suite, complete with an en suite bath, serves as a serene sanctuary, while the second en suite bedroom offers flexibility as a guest room or home office. Covered parking is provided by an assigned carport. Embrace the array of community amenities and the convenient locale with easy access to shopping, I-25, the Broadmoor, and beyond. Experience the epitome of main-level owner's suite living in this delightful condo retreat. Schedule your showing today! PS: and don't forget to check out our 2 video tours.
- Type:
- Single Family
- Sq.Ft.:
- 4,655
- Status:
- Active
- Beds:
- 5
- Lot size:
- 0.38 Acres
- Year built:
- 2008
- Baths:
- 4.00
- MLS#:
- 7268599
ADDITIONAL INFORMATION
Welcome to your new custom Rancher located in the highly sought after neighborhood in Stone Crossing. This beauty is located on a quiet cul-de-sac street. When you walk into this home, it will take your breath away. From the vaulted ceilings with huge wood beams, to the newly refinished wood floors, and all of the natural lighting throughout. The open concept living area features a beautiful niche fireplace wall. The kitchen in this home is a cooks dream. From the beautiful cabinetry, large kitchen island, a butlers pantry, and stainless steel appliances. This home features a main level primary bedroom. The primary boasts a bay window sitting area, an adjoining bathroom, and a huge walk-in custom closet. On the main level you will find a spacious office, additional bedroom, laundry room, and bathroom. Going down to the expansive basement, it includes a large family room with a second fireplace, a stone accent wet bar designed for entertaining, and a junior primary suite. You'll also find two more spacious bedrooms, a bathroom, and another laundry room. This home sits on the most serene 0.38 acre lot. The yard is beautifully landscaped with towering mature trees. The hot tub is perfect for unwinding after a long day. Adjacent to the hot tub is a cozy stone fire pit seating area, ideal for enjoying evening conversations under the stars. Stone Crossing offers peaceful living but close proximity to shopping, restaurants, and so much more. Enjoy walking on the many trails it has to offer, while having views of Pikes Peak. Come fall in love with this home today.
- Type:
- Single Family
- Sq.Ft.:
- 1,522
- Status:
- Active
- Beds:
- 3
- Lot size:
- 0.11 Acres
- Year built:
- 1929
- Baths:
- 1.00
- MLS#:
- 3477829
- Subdivision:
- Hunter
ADDITIONAL INFORMATION
***$2,000 carpet allowance.***Upon successful closing with Joey Hansen at Group Mortgage, the lender will provide a credit equal to .5% of the amount borrowed, up to $2,500.*** As you approach the front door, you'll appreciate the low-maintenance front yard adorned with a variety of natural grasses, trees, and vibrant flowers. Entering the home, you'll pass through charming French doors from the foyer to the living room and immediately notice the recently refinished hardwood floors throughout the main level. The living room, with its inviting fireplace, is perfect for creating lasting memories. Adjacent to the living room, the dining room offers ample space for family and friends to gather. At either end of the hallway, you will find the two main level bedrooms which are separated by the full bathroom. The kitchen features abundant storage space. At the back of the house, a bonus space awaits, offering countless possibilities for use. Step outside to the backyard, where you'll find planter boxes, perfect for gardening enthusiasts. This outdoor space is ideal for relaxing and enjoying the fresh air. Additionally, the property includes a small detached garage, providing extra storage and the potential for parking. The spacious basement is another fantastic area for family gatherings, complete with a third bedroom and a large laundry room that provides additional storage options.
- Type:
- Single Family
- Sq.Ft.:
- 3,004
- Status:
- Active
- Beds:
- 5
- Lot size:
- 0.14 Acres
- Year built:
- 2012
- Baths:
- 3.00
- MLS#:
- 8407348
- Subdivision:
- Allegiant At Lorson
ADDITIONAL INFORMATION
This stunning St. Aubyn rancher is packed with premium upgrades and is ready for its new owners! Featuring paid-off solar panels, a brand-new roof (2023), a new water heater (2024), and a new furnace, this home is as efficient as it is beautiful. Step inside to find a spacious great room with soaring vaulted ceilings, rich wood flooring, and plenty of natural light pouring in through large windows and sliding doors that lead to a serene outdoor patio. The kitchen is a chef’s dream, with gleaming granite countertops, a breakfast bar, stainless steel appliances, and exquisite cabinetry. The luxurious master suite offers a large, carpeted bedroom with an ample walk-in closet and a spa-like bath, complete with a tiled shower, soaking tub, and dual vanities. Two additional bedrooms, both carpeted, share a beautifully tiled bathroom on the main floor, along with a convenient laundry room that provides direct access to the oversized two-car garage. Downstairs, the expansive family room is perfect for recreation and home office space, filled with natural light from large windows. There are two more bedrooms, including another walk-in closet and a full bath, round out the lower level. The large mechanical room offers extra storage space for all your needs. Outside, enjoy the privacy of a fenced backyard that backs to open space, featuring both a lush lawn and xeriscape for easy maintenance. Take in the stunning mountain views from your patio or relax on the welcoming front covered porch.
- Type:
- Townhouse
- Sq.Ft.:
- 2,316
- Status:
- Active
- Beds:
- 3
- Lot size:
- 0.08 Acres
- Year built:
- 2017
- Baths:
- 3.00
- MLS#:
- 2919727
- Subdivision:
- The Reserve At North Creek
ADDITIONAL INFORMATION
PRICE REDUCTION!!! Welcome to this impeccably maintained, low-maintenance patio home with stunning mountain views, situated in the highly desirable Reserve at North Creek community. This exceptional residence features 3 bedrooms, 3 bathrooms, and a 2-car garage, providing ample space for comfortable living. The main floor offers an inviting, open-plan great room, highlighted by a cozy gas fireplace, durable plank flooring, and a dedicated dining area perfect for hosting gatherings. The well-appointed kitchen is a chef's delight, featuring stainless steel appliances, elegant granite countertops, abundant cabinet storage, and a convenient pantry. The main-floor primary bedroom is generously sized and includes a luxurious ensuite bathroom with dual vanities, a spacious shower, and a large walk-in closet. The fully finished basement enhances the living space, offering a sizable family room, two additional bedrooms, and another full bathroom, ideal for movie nights and extra living quarters. Outside, the private backyard oasis is perfect for outdoor dining and relaxation, complete with a hot tub. The backyard is thoughtfully xeriscape with a patio fully fenced for privacy, and designed for minimal maintenance, catering to those who prefer an easy-care yard. Additional features include central air conditioning for year-round comfort. Its convenient northern location provides easy access to the latest shopping centers, trendy restaurants, and the I-25 corridor.
- Type:
- Townhouse
- Sq.Ft.:
- 924
- Status:
- Active
- Beds:
- 2
- Lot size:
- 0.02 Acres
- Year built:
- 1973
- Baths:
- 1.00
- MLS#:
- 3395213
ADDITIONAL INFORMATION
BRAND NEW AC UNIT! BRAND NEW CARPET! BRAND NEW PAINT IN MULTIPLE ROOMS! Welcome to this 2-bedroom townhome in a great community. It is full of light and there is no need to have the hassle of carting your laundry anywhere, because the unit includes the convenience of its own washer and dryer. The kitchen is quaint and has absolutely everything you need including a nice window that allows for the sunshine to flow through. While you're entertaining, you'll be able to set out your appetizers on the kitchen bar-top counter and everything has an open feel so you'll be able to see, hear and communicate with your guests who are in the living room. And how wonderful is it that this unit has its own little dining area? Or utilize the space to set up a coffee station! When it comes to the living room, you'll find yourself relaxing and hanging out by the wood-burning fireplace on those chilly nights. But during those hot summertime days, you'll love the comfort of central A/C and the option to lounge out on the deck complete with composite decking when the night air cools things off. You'll also find an attached 1-car garage with a designated/assigned additional parking space directly in front of the garage, and additional storage access underneath the stairs. When you're wanting to see those mountain peaks, they are just right around the corner! And one of the best selling features of this home is its location. You will find it convenient to just about anything and everything you need. Don't pass this one up.
- Type:
- Single Family
- Sq.Ft.:
- 1,696
- Status:
- Active
- Beds:
- 3
- Lot size:
- 0.12 Acres
- Year built:
- 1985
- Baths:
- 3.00
- MLS#:
- 6174074
ADDITIONAL INFORMATION
Welcome to this charming two-story home in Briargate with stunning views of Pikes Peak! The living room features vaulted ceilings, skylights, and large windows that fill the space with natural light. Fresh paint throughout gives the home a bright, inviting feel. The kitchen boasts sleek black appliances and ample counter space, adjacent to the family room perfect for gatherings. The cozy family room, complete with a woodburning fireplace, is perfect for relaxing evenings. Upstairs, find three bedrooms, including a master suite with an en suite bathroom and beautiful Pikes Peak views. The home also includes NEW paint throughout, NEW roof, a NEW radon mitigation system and central AC for year-round comfort. Outside, enjoy easy access to walking trails and desirable District 20 schools. With its great amenities and prime location, this home offers the perfect blend of comfort and convenience. Make it yours today!
- Type:
- Other
- Sq.Ft.:
- 2,968
- Status:
- Active
- Beds:
- 4
- Lot size:
- 0.08 Acres
- Year built:
- 2001
- Baths:
- 3.00
- MLS#:
- 8506580
ADDITIONAL INFORMATION
Luxury at its best in the desirable community of University Park. Welcome to this stunning 4/3/2 residence- you will exclaim WOW! when you walk in the front door. See for yourself a home where contemporary design meets serene comfort. Nestled in a tranquil setting yet conveniently close to downtown amenities, this home offers the perfect blend of privacy and accessibility- all that with true main-level living- master, kitchen and laundry are all on the main level! Step inside to discover a spacious open floor plan with 10-foot high ceilings throughout, creating an airy and inviting atmosphere. The master bedroom is thoughtfully situated on the main level, providing easy access and a private retreat featuring a full 5-piece bath and a large jetted garden tub for a luxurious soak. With four generously-sized bedrooms, there's ample space for family and guests, each room designed with comfort in mind. Two amazing decks (one upper and one lower) expand your living space outdoors, ideal for relaxing, entertaining, or simply enjoying the picturesque surroundings. The back of the home gives direct access to Austin Bluffs Open Space with over 18 miles of groomed trails. This unit boasts 2 fireplaces, one up and one down along with a wet-bar in the lower level, and integrated sound throughout. Imagine having all of this and additional unfinished storage space. This home does have all that you need for your next home- main level living, and room for extended family. Experience the best of both worlds in this beautifully appointed home with maintenance-free exterior and wonderful neighborhood. WELCOME HOME!
- Type:
- Condo
- Sq.Ft.:
- 1,104
- Status:
- Active
- Beds:
- 2
- Lot size:
- 0.02 Acres
- Year built:
- 2003
- Baths:
- 2.00
- MLS#:
- 5688942
ADDITIONAL INFORMATION
Welcome to the PERFECT investment opportunity! Discover this beautifully maintained condo on the desirable southwest side of Colorado Springs in the Broadmoor area. Step into comfort with a covered entrance. The modern kitchen boasts stainless steel appliances. New dishwasher! Bathed in natural light, the open dining and living area features vaulted ceilings and a gas fireplace, perfect for those cold winter months. Enjoy a spacious balcony with storage, private access to the balcony, a second bedroom, a second bathroom, and a laundry area. Additional perks include an assigned one-car garage. Located at the base of Cheyenne Mountain, this home offers quick access to nearby grocery shopping and main roads, providing you with all the amenities and adventures Colorado Springs has to offer. Plus, it's conveniently close to Fort Carson, NORAD, and is in the highly rated Cheyenne Mountain School District 12. This condo is not only a wonderful home but also a fantastic rental opportunity. Its prime location and desirable features make it an attractive option for potential tenants, offering both comfort and convenience.
- Type:
- Townhouse
- Sq.Ft.:
- 1,414
- Status:
- Active
- Beds:
- 2
- Lot size:
- 0.04 Acres
- Year built:
- 1993
- Baths:
- 3.00
- MLS#:
- 3009887
ADDITIONAL INFORMATION
Step into your secluded haven at Cheyenne Creek, where a serene European brick-layed courtyard greets you, framed by lush greenery and shaded by a stylish sun sail canopy. Inside, expansive floor-to-ceiling windows bathe the foyer in natural light, creating a perfect setting to showcase cherished artwork. The kitchen is a chef's dream, featuring sleek, modern cabinetry that harmonizes with warm wood flooring. The centerpiece is a state-of-the-art stainless steel range, paired with elegant quartz countertops. This gourmet space also includes a high-end refrigerator, a streamlined over-the-range microwave with vent, an energy-efficient dishwasher, and a deep, farmhouse-style sink. Adjacent to the kitchen, the dining area boasts a cozy three-sided gas fireplace, seamlessly connecting to the spacious living room. Sliding glass doors open to a private deck, where the gentle sounds of Cheyenne Creek and the vibrant colors of nature create a soothing retreat. The main level also includes designer lighting, ample storage, and a powder room with a leathered marble-topped vanity. Upstairs, two luxurious bedrooms each offer their own private bath. The primary suite features high ceilings and a spa-inspired bathroom with a heated floor, designer fixtures, and a sunlit skylight. A second deck provides a quiet spot to enjoy the peaceful surroundings. The guest suite offers stunning mountain views and a full bathroom. A conveniently located laundry room completes the second floor. This residence includes an single attached garage with additional parking, offering the ultimate in comfort and convenience. HOA is planning to repave the parking lot in front of home.
- Type:
- Retail
- Sq.Ft.:
- n/a
- Status:
- Active
- Beds:
- n/a
- Lot size:
- 0.36 Acres
- Year built:
- 1965
- Baths:
- MLS#:
- 7348045
ADDITIONAL INFORMATION
Approved for retail, grow, manufacturing. Property is vacant was being used as a retail, grow, and manufacturing.
- Type:
- Single Family
- Sq.Ft.:
- 1,318
- Status:
- Active
- Beds:
- 3
- Lot size:
- 0.14 Acres
- Year built:
- 1944
- Baths:
- 2.00
- MLS#:
- 6162627
ADDITIONAL INFORMATION
Welcome to this immaculately maintained turn key property located in the desirable Shooks Run neighborhood downtown! This charming home built in 1944 has been meticulously restored and thoughtfully updated. Features include: beautiful hardwood floors, custom built-in cabinets, 18x18 travertine tile floors w/custom glass mosaic inlay, custom granite fireplace, newer fixtures, and interior paint. The kitchen offers maple shaker style cabinetry, granite countertops/backsplash, and stainless steel appliances. The basement has been completely remodeled with new carpet, custom woodwork, 8' tongue and groove bead board ceilings, and is set up for a home stereo/theater system. Stunning landscaping in both front and back yards including elevated garden boxes and dozens of perennials is perfect for outdoor entertaining. Other upgrades include: electrical, plumbing, 50 gallon water heater, high efficiency furnace, roof, fully insulated basemant walls and ceiling, 2 stamped concrete rear patios, exterior paint, sprinkler and drip system, 2 storage sheds, and a privacy fence. The Seller currently rents her home as a Short Term Rental when she is travelling for business. It is currently a "Guest Favorite, One of the most loved homes on Airbnb, according to Guests."
- Type:
- Single Family
- Sq.Ft.:
- 1,813
- Status:
- Active
- Beds:
- 3
- Lot size:
- 0.14 Acres
- Year built:
- 2024
- Baths:
- 2.00
- MLS#:
- 8915881
ADDITIONAL INFORMATION
**SEPTEMBER COMPLETION** The Weisshorn plan is a charming single-story floor plan offering 1813 square feet. Guests will enjoy the lovely formal entry and spacious secondary bedrooms of this ranch-style home for sale, as well as the open-concept great room that awaits upon entering the home. The kitchen with oversized island overlooks the formal dining room and spacious great room, which also features a fireplace and convenient access to the large covered rear patio. The dry bar/butlers pantry provides additional storage for extra dishware and/or beverages of choice. The spacious master suite in the back of the home features a walk-in shower, dual sinks, and a large walk-in-closet. Homeowners will love the expansive three-car tandem garage and ownerâ??s entry.
- Type:
- Townhouse
- Sq.Ft.:
- 1,131
- Status:
- Active
- Beds:
- 2
- Lot size:
- 0.01 Acres
- Year built:
- 1984
- Baths:
- 2.00
- MLS#:
- 4284573
ADDITIONAL INFORMATION
Welcome home to this beautifully remodeled townhome. Located right in the heart of Colorado Springs, making commuting a breeze! This home features a bright and modern feel that is clean and move-in ready. The flooring is luxury vinyl which allows for easy clean up on the main level. The kitchen features white cabinets, beautiful granite countertops, subway tile backsplash, stainless steel appliances, black hardware and a bar top for extra seating and countertop space. The main level is spacious with a dining area that opens up to the living room. This cozy living room has stone wood burning fireplace that really sets the ambiance. This living room walks out to a patio space that features a large green space with trees and privacy. The upper level has 2 bedrooms and a full bathroom. The primary bedroom is large with two closets, vaulted ceilings, and adjoined bathroom with a double sink vanity for convenience. The secondary bedroom is large with plenty of closet space. The home has fresh paint throughout, new carpet, custom touches, outdoor attached storage shed, and a storage space under the stairs. This move-in ready home is perfect and ready for it's new owner!
- Type:
- Townhouse
- Sq.Ft.:
- 2,233
- Status:
- Active
- Beds:
- 3
- Lot size:
- 0.04 Acres
- Year built:
- 2001
- Baths:
- 4.00
- MLS#:
- 7519084
ADDITIONAL INFORMATION
Introducing a charming townhome in the heart of Colorado Springs, CO. This spacious 3-bedroom, 3.5-bathroom home features a 2-car garage, bonus office room, gas fireplace, laminate flooring, and a breakfast bar perfect for entertaining. Two full en-suite master bedrooms on the upper level both with walk-in closets. The finished basement offers a cozy family room and 3rd bedroom and another full bath for added convenience plus room for an optional 4th bedroom. Enjoy the comfort of central A/C, 9' ceilings, and a rear patio for outdoor relaxation. With walk-in closets, ensuite bathrooms, and a dining area, this home provides ample storage and living space. Located near shopping, entertainment, and schools, this townhome also includes landscape and snow removal services for hassle-free maintenance. Generous 2 car garage. Backs to walking trail. See the Friday night fireworks from the Vibes stadium. Don't miss out on this fantastic opportunity to call this house your home.
Andrea Conner, Colorado License # ER.100067447, Xome Inc., License #EC100044283, [email protected], 844-400-9663, 750 State Highway 121 Bypass, Suite 100, Lewisville, TX 75067

Listing information Copyright 2024 Pikes Peak REALTOR® Services Corp. The real estate listing information and related content displayed on this site is provided exclusively for consumers' personal, non-commercial use and may not be used for any purpose other than to identify prospective properties consumers may be interested in purchasing. This information and related content is deemed reliable but is not guaranteed accurate by the Pikes Peak REALTOR® Services Corp.
Andrea Conner, Colorado License # ER.100067447, Xome Inc., License #EC100044283, [email protected], 844-400-9663, 750 State Highway 121 Bypass, Suite 100, Lewisville, TX 75067

The content relating to real estate for sale in this Web site comes in part from the Internet Data eXchange (“IDX”) program of METROLIST, INC., DBA RECOLORADO® Real estate listings held by brokers other than this broker are marked with the IDX Logo. This information is being provided for the consumers’ personal, non-commercial use and may not be used for any other purpose. All information subject to change and should be independently verified. © 2024 METROLIST, INC., DBA RECOLORADO® – All Rights Reserved Click Here to view Full REcolorado Disclaimer
Colorado Springs Real Estate
The median home value in Colorado Springs, CO is $449,000. This is lower than the county median home value of $456,200. The national median home value is $338,100. The average price of homes sold in Colorado Springs, CO is $449,000. Approximately 58.22% of Colorado Springs homes are owned, compared to 37.29% rented, while 4.49% are vacant. Colorado Springs real estate listings include condos, townhomes, and single family homes for sale. Commercial properties are also available. If you see a property you’re interested in, contact a Colorado Springs real estate agent to arrange a tour today!
Colorado Springs, Colorado has a population of 475,282. Colorado Springs is less family-centric than the surrounding county with 31.75% of the households containing married families with children. The county average for households married with children is 34.68%.
The median household income in Colorado Springs, Colorado is $71,957. The median household income for the surrounding county is $75,909 compared to the national median of $69,021. The median age of people living in Colorado Springs is 34.9 years.
Colorado Springs Weather
The average high temperature in July is 84.2 degrees, with an average low temperature in January of 17 degrees. The average rainfall is approximately 18.4 inches per year, with 57.3 inches of snow per year.
