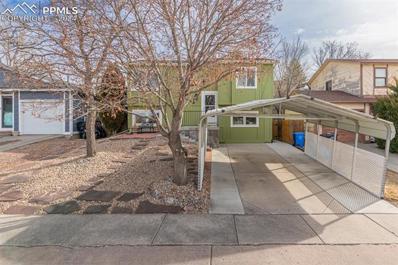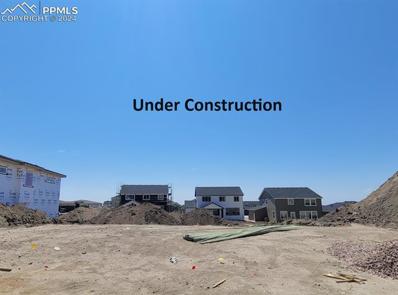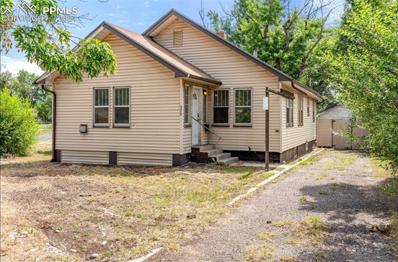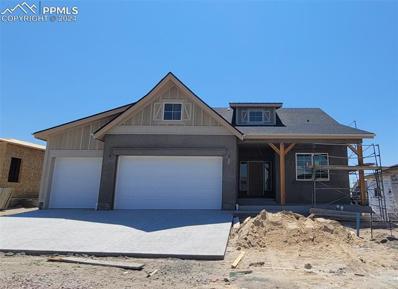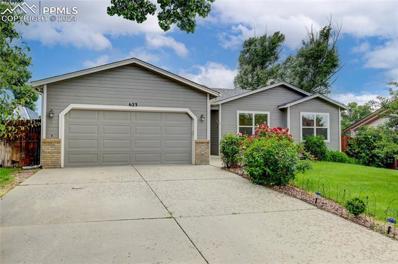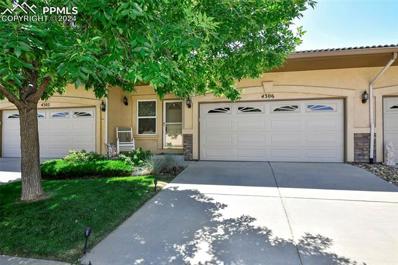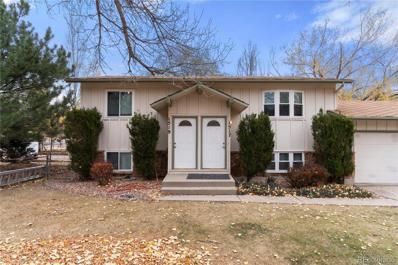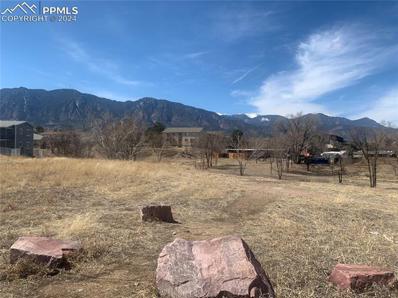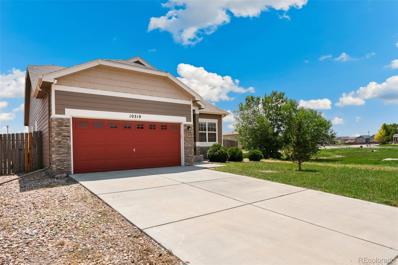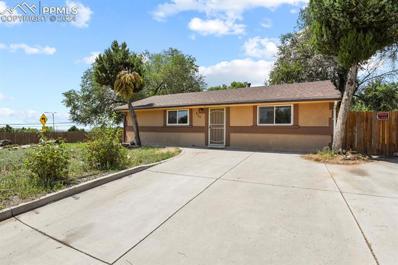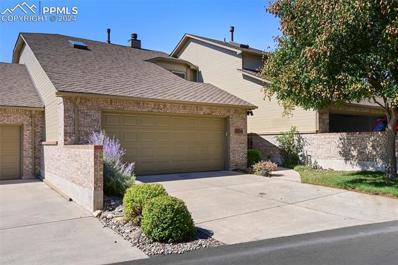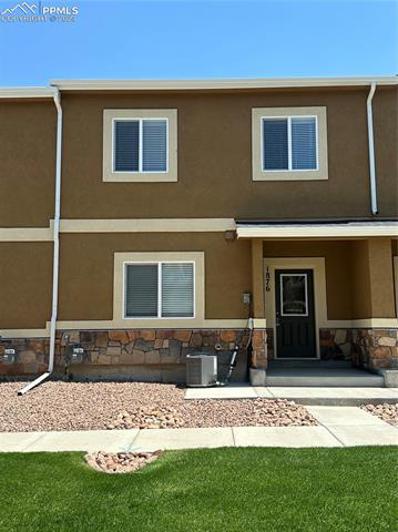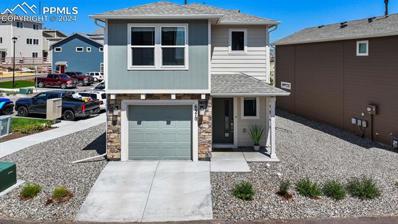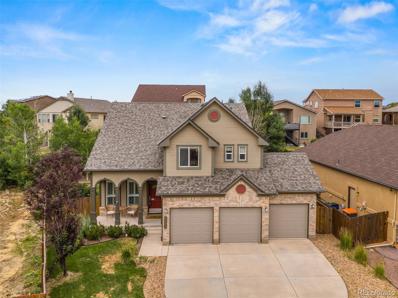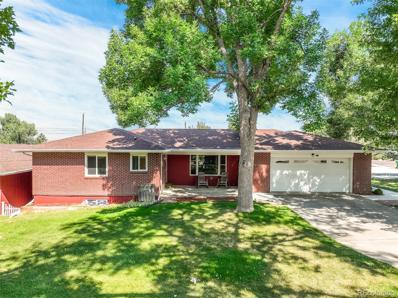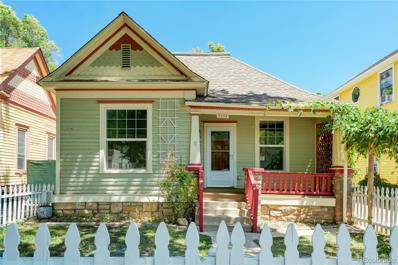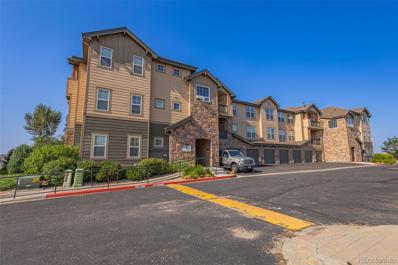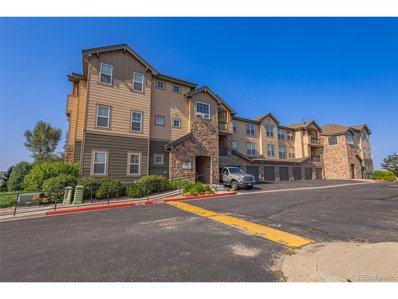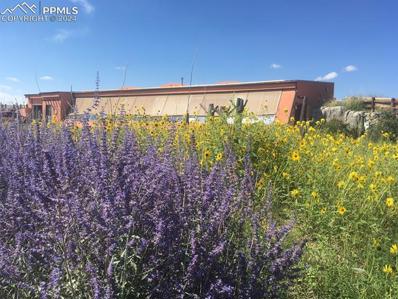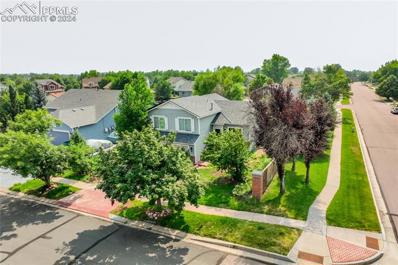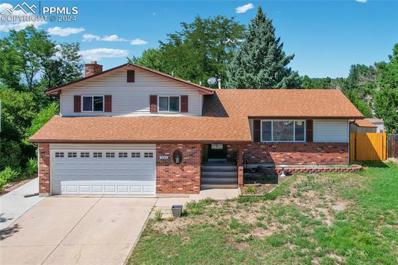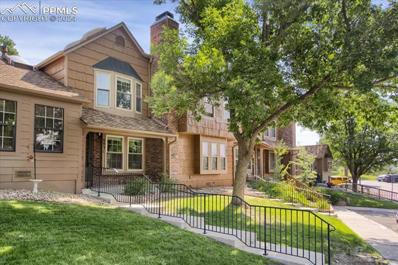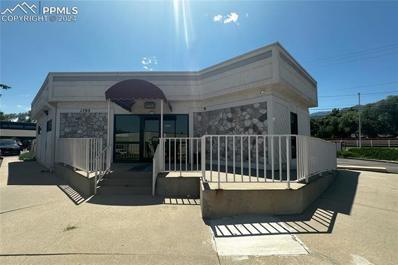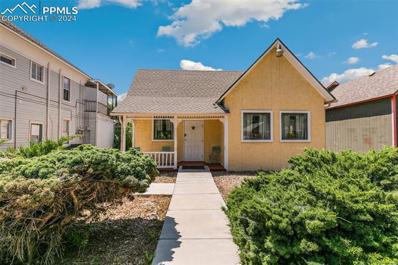Colorado Springs CO Homes for Rent
- Type:
- Single Family
- Sq.Ft.:
- 1,720
- Status:
- Active
- Beds:
- 3
- Lot size:
- 0.09 Acres
- Year built:
- 1986
- Baths:
- 2.00
- MLS#:
- 6258305
ADDITIONAL INFORMATION
Beautiful Light and Bright Home in the Constitution Hills Area! School District 49! This 3 Bedroom, 2 Bathroom Home is versatile, well cared for and has something for everyone. Currently the Home has two full size Kitchens and can serve as one large Home or two separate living areas. Each level of the Home has it's own private entrance! Lot's of work has been done here: newer Vinyl upgraded Windows, newer Roof, newer Furnace 2020, newer A/C 2021, newer Water Heater 2019, the Water Heater is pre-plumbed for a filtration system, Radon Mitigation System, newer Paint on the Exterior, and parts of the interior, Newer Full Size Covered Deck, Concrete Patio, full Size Storage Shed in the Back Yard, Recess Lighting downstairs, under cabinet lighting downstairs, 4 ceiling fans for comfort in addition to Central Air Conditioning. Beautifully landscaped, terraced back yard and much more! The Back yard is fenced in for privacy and can be accessed from both levels of the home. Enjoy your morning coffee on the large covered deck or a family BBQ on the lower Patio! Located only minutes away from the Powers Corridor, close to Shopping, Schools, Peterson Air Force Base, Hiking Trails and Entertainment! This is a must see!
- Type:
- Single Family
- Sq.Ft.:
- 3,176
- Status:
- Active
- Beds:
- 4
- Lot size:
- 0.19 Acres
- Year built:
- 2024
- Baths:
- 3.00
- MLS#:
- 3043973
ADDITIONAL INFORMATION
Welcome Home to the Hillingdon ranch plan in a European elevation with a 3 car garage! Relax in the Great room with engineered wood flooring, floor outlet, ceiling fan, gas fireplace, and built-in entertainment center, plenty of natural light streaming through the large windows. The Kitchen with quartz countertops, pantry, large island providing additional seating, and stainless steel pyramid hood, gas range, drawer microwave, and dishwasher! Enter through double doors to the Primary suite that is accompanied by a cozy 9'x9' sitting room, 5-piece bathroom, and a large walk-in closet with wood shelving and rods. A second bedroom or study, full bathroom, and conveniently located laundry room complete the main level living. The finished walk-out lower-level boasts a spacious family room and game area that is prepped for a future wet bar. Two oversized bedrooms and a full bathroom with double vanities and linen closet complete the lower-level living. A huge storage room for all your seasonal belongings, and the utility space. This energy rated home has a tankless water heater, 96% energy efficient furnace with a variable speed motor, sealed ducts, pex water piping, sprinkler stub, and a active radon mitigation system. Located in the Desirable Highline at Wolf Ranch Community!
- Type:
- Condo
- Sq.Ft.:
- 1,084
- Status:
- Active
- Beds:
- 2
- Lot size:
- 0.01 Acres
- Year built:
- 1998
- Baths:
- 2.00
- MLS#:
- 8366263
ADDITIONAL INFORMATION
Well kept second floor condo located in the southeast corner of the complex. Situated in a very quiet location this wonderful condo features two bedrooms each with a connected bath and large walk-in closets. The living, dining and kitchen areas offer an open concept with a gas fireplace and access to the covered patio area. The covered patio has additional storage in a closet located at the end. The unit comes with an assigned covered parking space with plenty of guest parking close. Located close to the World Arena, Fort Carson, shopping, parks and I25. A new furnace and air conditioning were installed in 2023!
- Type:
- Single Family
- Sq.Ft.:
- 1,734
- Status:
- Active
- Beds:
- 5
- Lot size:
- 0.18 Acres
- Year built:
- 1924
- Baths:
- 2.00
- MLS#:
- 1745939
ADDITIONAL INFORMATION
- Type:
- Single Family
- Sq.Ft.:
- 3,171
- Status:
- Active
- Beds:
- 4
- Lot size:
- 0.19 Acres
- Year built:
- 2024
- Baths:
- 3.00
- MLS#:
- 6710821
ADDITIONAL INFORMATION
Welcome Home to the Brentford ranch plan in a Farmhouse elevation with a 3 car garage! Relax on the front covered porch. Enter to an inviting entryway with a coat closet. The Great room with engineered wood flooring, floor outlet, ceiling fan, gas fireplace, and plenty of natural light streaming through the large windows! In the Heart of the Home, the chef will enjoy prepping a delicious meal with plenty of countertop space on the beautiful quartz, pantry, large island providing additional seating, and stainless steel gas range, pyramid hood, drawer microwave, and dishwasher! Gather family and friends in the dining area that also walks out to the composite deck! Primary Suite is a accompanied with a spa-like 5-piece bathroom and large walk-in closet with wood shelving and rods! A second bedroom, full bathroom, study with French glass doors, and laundry room with a bench complete the main level! Finished walk-out lower-level boasts a spacious family room and game area that is prepped for a future wet bar. Two oversized bedrooms and a full bathroom! A huge storage room/utility room for all of your seasonal storage. This energy rated home with a tankless water heater, 96% energy efficient furnace with a variable speed motor, sealed ducts, pex water, piping, sprinkler stub, and active radon mitigation system! Located in the Desirable Highline at Wolf Ranch Community!
- Type:
- Single Family
- Sq.Ft.:
- 1,500
- Status:
- Active
- Beds:
- 3
- Lot size:
- 0.17 Acres
- Year built:
- 1996
- Baths:
- 2.00
- MLS#:
- 9061376
ADDITIONAL INFORMATION
This 3-bedroom, 2-bathroom home has been completely renovated and offers main level living. As you enter the home you will immediately be impressed with the real hardwood floors throughout the home as well as the bright and open floor plan. The living room is spacious with vaulted ceilings and a walkout to the read deck. The dining area is open to the kitchen with granite countertops and stainless-steel appliances. The primary suite is spacious and has its own private bathroom with an amazing custom shower. The home is complete with 2 additional bedrooms, a full-sized bathroom and the laundry area. The backyard has a large composite deck and a fenced yard. The home is wheel chair accessible.
- Type:
- Townhouse
- Sq.Ft.:
- 1,844
- Status:
- Active
- Beds:
- 3
- Lot size:
- 0.03 Acres
- Year built:
- 2007
- Baths:
- 3.00
- MLS#:
- 5271224
ADDITIONAL INFORMATION
This is one of the few home that has outstanding views. Quiet dead end location. Gated community. Large kitchen. Stainless steel appliances. Large storage room. Beautiful walk-out patio terrace arrangement. Spacious master with adjoining bath. Main level laundry. Greenbelt nearby. Downstairs offers a 2 bedrooms, huge family room, full bath and storage room. Nice yard off deck. The dishwasher and the dryer are new.
- Type:
- Duplex
- Sq.Ft.:
- 1,770
- Status:
- Active
- Beds:
- 4
- Year built:
- 1972
- Baths:
- 2.00
- MLS#:
- 6899725
- Subdivision:
- Pleasant Valley
ADDITIONAL INFORMATION
Cushman & Wakefield is pleased to present 1517 N 25th Street, a stunning duplex located in the peaceful Pleasant Valley neighborhood. The property features two 2 bed/1 bath units each at 885 SF. Each unit offers in unit washer and dryer hookups, central AC, one car garages and individual fenced in rear yards. Owner currently occupies one unit and plans to vacate upon sale. The second unit is currently vacant and in the process of being remodeled, and not available for showings. The last lease for this unit was rented for $1,800. Feel free to give us a call at 417-459-2155 with questions and inquiries.
- Type:
- Land
- Sq.Ft.:
- n/a
- Status:
- Active
- Beds:
- n/a
- Lot size:
- 2.1 Acres
- Baths:
- MLS#:
- 6611079
ADDITIONAL INFORMATION
- Type:
- Single Family
- Sq.Ft.:
- 1,581
- Status:
- Active
- Beds:
- 3
- Lot size:
- 0.17 Acres
- Year built:
- 2011
- Baths:
- 2.00
- MLS#:
- 2357629
- Subdivision:
- Pioneer Landing At Lorson
ADDITIONAL INFORMATION
Move in Ready!! This home features an open floor plan that is bright and airy, sparkles from the moment you walk in. All main level living, starting with a formal livingroom which then flows toward the kitchen with its breakfast bar, mostly all stainless appliances, lots of counter space. Adjoining the kitchen is the eat-in dining area, which is just off the family room. This family room features a gas fireplace and built-in nook to accommodate any size television, all this surronded by gorgeous stacked stone to the ceiling. The family room is also a walkout to the spacious fully fenced backyard. Also included on this main level is the master ensuite, which boasts a 5-piece bath, walk-in closet. There are also two good sized secondary bedrooms and laudry area, which includes almost new state of art front load washer and dryer. One extra feature about this home is that there is open space to the west, no neighbors there, and no neighbors behind, this attributes to the feeling of more openness. Lorson Ranch is a popular, growing community, close proximity to military installations. This home has been pre-inspected, all plumbing and electrical items remedied, no other items.
- Type:
- Single Family
- Sq.Ft.:
- 841
- Status:
- Active
- Beds:
- 3
- Lot size:
- 0.15 Acres
- Year built:
- 1954
- Baths:
- 1.00
- MLS#:
- 8634933
ADDITIONAL INFORMATION
Looking for a starter home or investment property? This corner-lot stucco rancher in the Eastlake subdivision may fit the bill perfectly! Although this cozy home is smaller in size, it's big in potential! This property features a Living Room; a walk-out Kitchen with stainless steel/black appliances and breakfast bar; 3 Bedrooms; a full Bath; and Laundry Room. You'll appreciate the two separate driveways with 4 available parking spots, along with an OVERSIZED private concrete backyard that would be great for relaxing and entertaining! There's a double-fenced gate providing easy access to added parking and storage of vehicles/RV's/misc! A/C; NEW INTERIOR PAINT; 3 STORAGE SHEDS! Close to schools, parks, and shopping. Check out the Virtual Walk Through Tour and schedule a showing today!
- Type:
- Townhouse
- Sq.Ft.:
- 2,804
- Status:
- Active
- Beds:
- 3
- Lot size:
- 0.04 Acres
- Year built:
- 1986
- Baths:
- 4.00
- MLS#:
- 6419436
ADDITIONAL INFORMATION
Luxury townhome located in the coveted community of Oakmont in the heart of southwest Colorado Springs. Enter from the private courtyard into this lovely townhome with fabulous mountain views. Open main living area with family room, formal living and dining rooms joined by a beautiful 2 sided fireplace. Gourmet kitchen with attached eating area features a walk out to the main level deck, the perfect area to entertain or enjoy a quiet evening. The upper level hosts the spacious master bedroom with ensuite, 2 walk in closets and private balcony. Also on the upper level is an additional bedroom with it's own attached private full bath. The lower level presents a second family room with wet bar and walk out to another private deck. The french doors from the family room lead to the third large bedroom with ensuite. Wrapping up the lower level is the huge laundry room with ample of space for your storage needs. South facing interior unit provides tons of natural light and gorgeous views from every window. Composite decking on all 3 levels, with remote-controlled awning and privacy screens on main level deck.
- Type:
- Townhouse
- Sq.Ft.:
- 1,561
- Status:
- Active
- Beds:
- 3
- Lot size:
- 0.03 Acres
- Year built:
- 2024
- Baths:
- 3.00
- MLS#:
- 1052885
ADDITIONAL INFORMATION
Come home to this brand-new townhome conveniently located near Marksheffel and Highway 24. This home, our Topaz model, is situated in one of the most sought-after locations in town. The front door opens to a covered porch / patio. The main level features an open concept floor plan which includes the living room, half bath, dining area, kitchen with a center island, pantry, stainless steel kitchen appliances that include a built in microwave, a dishwasher, and a smooth-top stove with a self-cleaning oven. The attached two-car garage is easily accessed through the kitchen. The upper level of this home features three bedrooms, a full hall bath and a generously sized laundry room. The large primary bedroom boasts a huge walk-in closet and an attached full bath, which includes an oversized tub and private, enclosed toilet. Central Air is also included with this home. **This home should be ready to move into in Late April to Mid May.
- Type:
- Single Family
- Sq.Ft.:
- 1,367
- Status:
- Active
- Beds:
- 3
- Lot size:
- 0.04 Acres
- Year built:
- 2023
- Baths:
- 3.00
- MLS#:
- 2857547
ADDITIONAL INFORMATION
Welcome to your dream home! This one-year-old Belford model offers the perfect blend of comfort and space for your growing needs. As you step in from the inviting covered front porch, you'll find yourself in a beautifully designed open-concept family room that seamlessly connects to the dining area and a spacious kitchen, complete with a functional island. The convenient powder room off the kitchen makes downstairs living a breeze. Upstairs, the master bedroom is your private retreat, featuring a large walk-in closet and a luxurious master bath. The laundry room is thoughtfully placed upstairs, along with two additional bedrooms and a secondary bathroom, ensuring plenty of space for everyone. Join this charming, low-maintenance community located near Woodman and Black Forest Rd. Youâ??ll love the easy access to numerous shops, dining venues, and entertainment. Donâ??t miss the chance to make this your new home!
- Type:
- Single Family
- Sq.Ft.:
- 2,732
- Status:
- Active
- Beds:
- 4
- Lot size:
- 0.17 Acres
- Year built:
- 2007
- Baths:
- 4.00
- MLS#:
- 7863128
- Subdivision:
- Cumbre Vista
ADDITIONAL INFORMATION
BOM DUE TO NO FAULT OF SELLER!!!! VA ASSUMABLE OPTION AVAILABLE! Discover the spectacular Cumbre Vista home in D20, featuring an open floor plan with dramatic soaring ceilings and wood floors throughout most of the main level. The grand entryway welcomes you into the living room, adorned with arched doorways. The large kitchen is equipped with stainless steel appliances, a corner pantry, tall cabinets with crown molding, and stone countertops. Adjacent is a walk-out dining room that opens into a two-story great room, boasting a gas-log fireplace with a stacked stone surround, built-in bookcase, and lighted ceiling fan. The main level also includes a laundry room and a powder bath conveniently located off the three-car garage, which features an epoxy floor, storage, a service door, and new insulated doors. Upstairs, the master bedroom offers a lighted ceiling fan and barn doors leading to a luxurious master bath with a dual sink vanity, garden tub/shower, and walk-in closet. Two additional bedrooms, one with a walk-in closet, share a Jack and Jill bath with a dual sink vanity and a tiled tub/shower. A built-in hall desk provides a perfect workspace. The finished basement hosts a large family room, an additional bedroom with a walk-in closet, and a full bath with a tiled tub/shower. Enjoy outdoor living with a patio and power awning, a fenced yard with Peak views, and a storage shed for tools. The covered front porch adds to the home's charm. This exceptional home is close to schools and shopping, offering the perfect blend of luxury and convenience in the Cumbre Vista neighborhood. Don't miss the opportunity to make it yours!
- Type:
- Single Family
- Sq.Ft.:
- 2,991
- Status:
- Active
- Beds:
- 5
- Lot size:
- 0.3 Acres
- Year built:
- 1970
- Baths:
- 3.00
- MLS#:
- 6627907
- Subdivision:
- Stratmoor
ADDITIONAL INFORMATION
Welcome to this charming ranch-style home that offers the convenience of main-level living. Featuring a hard-to-find layout, this property includes three spacious bedrooms on the main floor, accompanied by a full bathroom and a laundry room for true single-level living. The primary suite is a serene retreat with an attached bathroom complete with a stand-up shower. The main level also boasts a cozy living room with a wood-burning fireplace, a separate formal dining room, and an eat-in kitchen equipped with new appliances. The fully finished basement adds even more value to this home with two additional bedrooms, a three-quarter bath, and wet bar with mini fridge making it perfect for guests or extended family. A very large storage room with a workbench provides ample space for all your hobbies and projects. One of the standout features of this property is the expansive detached garage, measuring 25.6 x 46.9 feet, which is heated and ideal for car enthusiasts or those in need of substantial workshop space. The almost 1/3-acre lot offers plenty of room for outdoor activities and includes RV parking capability, ensuring plenty of space for all your recreational needs. Recent upgrades enhance the home's comfort and functionality, including the addition of air conditioning in 2023, a 200 amp electrical upgrade in 2022, and extended RV parking and driveway. Located in a prime area, this home is just minutes away from Fort Carson and close to a variety of restaurants, shopping, and entertainment options. Don't miss the opportunity to own this wonderful property that combines comfort, convenience, and an abundance of space both inside and out.
- Type:
- Single Family
- Sq.Ft.:
- 1,123
- Status:
- Active
- Beds:
- 2
- Lot size:
- 0.1 Acres
- Year built:
- 1898
- Baths:
- 2.00
- MLS#:
- 5254679
- Subdivision:
- Colorado Springs
ADDITIONAL INFORMATION
Check out this GLAM Westside gem! Just a skip away from the Old Colorado City hotspots, and a stone's throw from Garden of the Gods and downtown Colorado Springs. Picture this: strolling up the serene tree-lined street to this adorable home nestled on a lush lot you will find this picturesque turn of the century home with a charming white picket fenced front yard. Step inside from the charming front porch to a inviting living room with stylish LVP flooring with 2 large windows that draw in the outdoor escapes. The heart of the home is the updated kitchen with sleek cabinets, stainless steel appliances, granite counters and eat-in dining space. Off the living areas, there's a roomy guest bedroom, a full bath, and a dreamy primary suite with a walk-in closet and a spa-like ¾ bath. Bonus: there's a handy mudroom/pantry and access to a basement for all your storage needs. Outside, enjoy a lovely deck, a fenced backyard with alley access, and a detached garage. With updated electrical, off-street parking, and all the modern comforts, this place is a true hidden treasure!
- Type:
- Condo
- Sq.Ft.:
- 1,198
- Status:
- Active
- Beds:
- 2
- Lot size:
- 0.01 Acres
- Year built:
- 2013
- Baths:
- 2.00
- MLS#:
- 8243601
- Subdivision:
- Other
ADDITIONAL INFORMATION
This beautifully updated 3rd floor unit offers the perfect blend of comfort and convenience. Enjoy the benefits of backing to Jenkins Middle School, providing a serene and private atmosphere. The open concept design seamlessly integrates the dining, living, and kitchen areas, creating a spacious and inviting environment. Step out onto your private balcony to relax and enjoy the fresh air. The kitchen features updated stainless steel appliances, ample countertop and cabinet space, perfect for all your culinary adventures. Each of the two bedrooms comes with its own bathroom, ensuring privacy and convenience. The in-unit washer and dryer make laundry day a breeze. Ample storage throughout the unit ensures you have plenty of space to keep your belongings organized. Don't miss the opportunity to make this wonderful unit your new home!
- Type:
- Other
- Sq.Ft.:
- 1,198
- Status:
- Active
- Beds:
- 2
- Lot size:
- 0.01 Acres
- Year built:
- 2013
- Baths:
- 2.00
- MLS#:
- 8243601
- Subdivision:
- Other
ADDITIONAL INFORMATION
This beautifully updated 3rd floor unit offers the perfect blend of comfort and convenience. Enjoy the benefits of backing to Jenkins Middle School, providing a serene and private atmosphere. The open concept design seamlessly integrates the dining, living, and kitchen areas, creating a spacious and inviting environment. Step out onto your private balcony to relax and enjoy the fresh air. The kitchen features updated stainless steel appliances, ample countertop and cabinet space, perfect for all your culinary adventures. Each of the two bedrooms comes with its own bathroom, ensuring privacy and convenience. The in-unit washer and dryer make laundry day a breeze. Ample storage throughout the unit ensures you have plenty of space to keep your belongings organized. Don't miss the opportunity to make this wonderful unit your new home!
- Type:
- Single Family
- Sq.Ft.:
- 2,508
- Status:
- Active
- Beds:
- 3
- Lot size:
- 5.93 Acres
- Year built:
- 2011
- Baths:
- 2.00
- MLS#:
- 6878355
ADDITIONAL INFORMATION
You won't want to miss this beautiful custom Net-Zero bermed-earth passive solar home on 5.9 acres. A Mike Shealy design. Beautifully maintained. Ceiling is made of beetle-kill tongue-and-groove pine, and is 14 feet tall in the rear of the home, providing an extremely airy atmosphere throughout the structure. All the appliances are electric & powered by renewables. 5.2 k Watts of renewable capacity is enough to power the home, w/ some reserve available for other uses such as electric vehicles. Sealed & naturally cooled & heated. Maintenance-free interior adobe walls, tile, granite, massive exterior walls & artistic stained concrete floors all provide thermal mass to retain heating and cooling. Over-engineered w/ larger lumber sizes, to allow for more than normal amount of insulation, providing thermal benefits. A heat recovery ventilator recirculates fresh air for healthy living. A Woodstock high efficiency wood-burning stove is used about 5 times per year. All new Andersen windows (2023), w/ electric motors on the tall rear windows, operated by the push of a button. Sturdy steel roof, which qualifies it for lower insurance premiums. After a recent intense hailstorm all the homes in the area underwent roof replacements, but this home was unaffected. 2 bedrooms & a bedroom/studio. Office can be used for an additional bed. Many artistic features, such as beautiful compositions of custom tile-work and stained concrete floors. Well-maintained outbuildings, horse fence, animal runs, beehives, gardens, fruit trees, & much more. Second 5.4 acre lot, to the South, is available, under a separate listing. Undeveloped lot preserves the unobstructed view of the Sangre de Cristo mountains. On a clear day, one can see the Spanish Peaks which are 100 miles away. Recent updates include a new well pump (2024) new outdoor shades (2024), 220-Volt EV Charger (2024), and new guttering (2023). This is more than a home. It is an experience, and provides a quality of life like no other.
- Type:
- Single Family
- Sq.Ft.:
- 1,688
- Status:
- Active
- Beds:
- 3
- Lot size:
- 0.21 Acres
- Year built:
- 1999
- Baths:
- 3.00
- MLS#:
- 7465696
ADDITIONAL INFORMATION
Discover this inviting home with a thoughtfully designed floorplan in the desirable Villages at Sand Creek, complete with energy-saving solar panels that are fully paid off. Featuring 3 bedrooms, 2.5 baths, and an unfinished basement, this residence offers ample space and potential. As you step inside, you'll be greeted by soaring vaulted ceilings that enhance the sense of openness. The kitchen and dining area seamlessly flow into a spacious, fenced backyard, perfect for outdoor gatherings and relaxation. The cozy living room boasts a gas fireplace, abundant natural light, and a convenient half bath with a laundry room. Upstairs, you'll find three comfortable bedrooms, including a primary suite with an attached full bath, along with an additional full bath in the hall. Don't miss the opportunity to make this delightful home yours. Schedule your showing today!
- Type:
- Single Family
- Sq.Ft.:
- 2,263
- Status:
- Active
- Beds:
- 4
- Lot size:
- 0.17 Acres
- Year built:
- 1976
- Baths:
- 3.00
- MLS#:
- 7217791
ADDITIONAL INFORMATION
Welcome to this inviting 4-level home in the serene Villa Loma neighborhood. With 4 spacious bedrooms and 2.5 bathrooms, this home offers plenty of space for comfortable living. Upstairs, you'll find a large master bedroom and two additional bedrooms. Downstairs from the kitchen, there's a laundry room, half bath, and a wood-burning fireplace for cozy cold nights. Freshly painted throughout the top three levels and equipped with a brand new water heater, this home is move-in ready with room for your personal touches. The washer, dryer, fridge, and dishwasher are only 3 years old. You'll love its prime location on a quiet cul-de-sac with easy access to the many shopping and dining options in the Powers Corridor. This home blends convenience with potential, making it perfect for those looking to customize their dream home.
- Type:
- Condo
- Sq.Ft.:
- 992
- Status:
- Active
- Beds:
- 2
- Year built:
- 1982
- Baths:
- 2.00
- MLS#:
- 2721621
ADDITIONAL INFORMATION
Beautiful 2 story townhome in the desired Rockrimmon and D-20 school district. This home has newer carpet with vinyl windows throughout. The kitchen has updated/freshly painted cabinets. The main level has a great fireplace and a large living room. The kitchen has a back deck off of it and open space behind the property. The main level also has a guest/powder bathroom, and access to the crawlspace for storage. Upstairs there is 2 bedrooms, a full bathroom and laundry. The upstairs rooms have good views of the mountains and large closets. The property comes with an assigned parking spot and the complex has a community pool. Come and enjoy this beautiful townhome.
- Type:
- Retail
- Sq.Ft.:
- n/a
- Status:
- Active
- Beds:
- n/a
- Lot size:
- 0.3 Acres
- Year built:
- 1975
- Baths:
- MLS#:
- 6091511
ADDITIONAL INFORMATION
Freestanding building in high traffic location with previous use as finance and banking, is ready to go with covered drive thru. Excellent opportunity for coffee shop, fast food, ice cream, or pizza take out. Great visibility and accessibility from 8th St and Cheyenne Blvd. Immediate area has high density housing and is close to Lower Skyway and Cheyenne Canyon residential neighborhoods.
- Type:
- Single Family
- Sq.Ft.:
- 968
- Status:
- Active
- Beds:
- n/a
- Lot size:
- 0.17 Acres
- Year built:
- 1908
- Baths:
- 1.00
- MLS#:
- 2304934
ADDITIONAL INFORMATION
Welcome to this unique property, perfectly situated in Old Colorado City, surrounded by charming shops, vibrant restaurants, and rich historical character. This property is a rare find, offering the flexibility to serve both commercial and residential purposes, making it an ideal investment for entrepreneurs, or with some conversions, a sweet living space. Zoned C5, the property is fully equipped with a commercial kitchen, meticulously designed, and approved by Regional Building Department. The kitchen is ready to support your culinary ventures, whether you dream of opening a cozy coffee shop, a bustling sandwich spot, or any food-related business that could benefit from high foot traffic in this thriving area. The building's exterior retains its historic charm, blending seamlessly into the Old Colorado City aesthetic while providing modern amenities inside. Twelve parking spaces in the back makes this location highly desirable for business owners and their customers. With its strategic location, versatile zoning, and fully approved commercial kitchen, this property presents an exceptional opportunity for those looking to establish a business or create a unique living space in one of Colorado Springsâ?? most sought-after neighborhoods. Donâ??t miss out on this chance to be a part of Old Colorado Cityâ??s vibrant communityâ??schedule your showing today!
Andrea Conner, Colorado License # ER.100067447, Xome Inc., License #EC100044283, [email protected], 844-400-9663, 750 State Highway 121 Bypass, Suite 100, Lewisville, TX 75067

Listing information Copyright 2024 Pikes Peak REALTOR® Services Corp. The real estate listing information and related content displayed on this site is provided exclusively for consumers' personal, non-commercial use and may not be used for any purpose other than to identify prospective properties consumers may be interested in purchasing. This information and related content is deemed reliable but is not guaranteed accurate by the Pikes Peak REALTOR® Services Corp.
Andrea Conner, Colorado License # ER.100067447, Xome Inc., License #EC100044283, [email protected], 844-400-9663, 750 State Highway 121 Bypass, Suite 100, Lewisville, TX 75067

The content relating to real estate for sale in this Web site comes in part from the Internet Data eXchange (“IDX”) program of METROLIST, INC., DBA RECOLORADO® Real estate listings held by brokers other than this broker are marked with the IDX Logo. This information is being provided for the consumers’ personal, non-commercial use and may not be used for any other purpose. All information subject to change and should be independently verified. © 2024 METROLIST, INC., DBA RECOLORADO® – All Rights Reserved Click Here to view Full REcolorado Disclaimer
| Listing information is provided exclusively for consumers' personal, non-commercial use and may not be used for any purpose other than to identify prospective properties consumers may be interested in purchasing. Information source: Information and Real Estate Services, LLC. Provided for limited non-commercial use only under IRES Rules. © Copyright IRES |
Colorado Springs Real Estate
The median home value in Colorado Springs, CO is $449,000. This is lower than the county median home value of $456,200. The national median home value is $338,100. The average price of homes sold in Colorado Springs, CO is $449,000. Approximately 58.22% of Colorado Springs homes are owned, compared to 37.29% rented, while 4.49% are vacant. Colorado Springs real estate listings include condos, townhomes, and single family homes for sale. Commercial properties are also available. If you see a property you’re interested in, contact a Colorado Springs real estate agent to arrange a tour today!
Colorado Springs, Colorado has a population of 475,282. Colorado Springs is less family-centric than the surrounding county with 31.75% of the households containing married families with children. The county average for households married with children is 34.68%.
The median household income in Colorado Springs, Colorado is $71,957. The median household income for the surrounding county is $75,909 compared to the national median of $69,021. The median age of people living in Colorado Springs is 34.9 years.
Colorado Springs Weather
The average high temperature in July is 84.2 degrees, with an average low temperature in January of 17 degrees. The average rainfall is approximately 18.4 inches per year, with 57.3 inches of snow per year.
