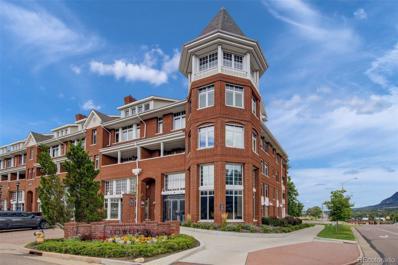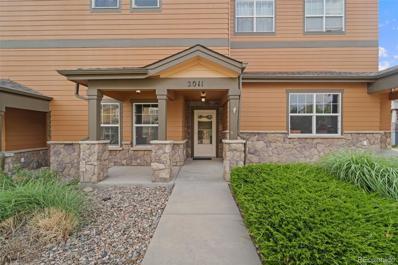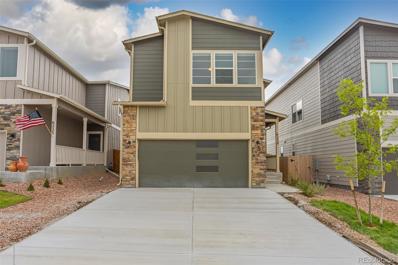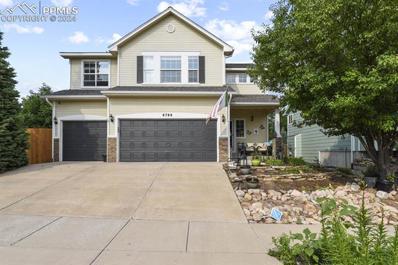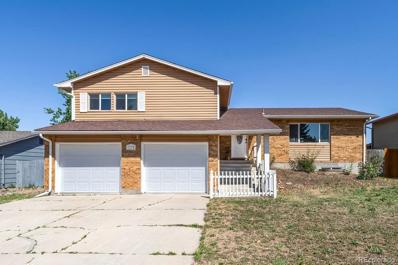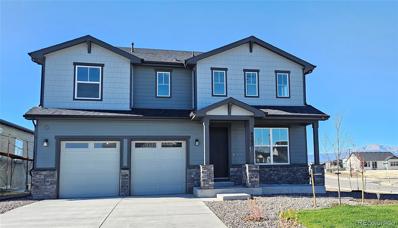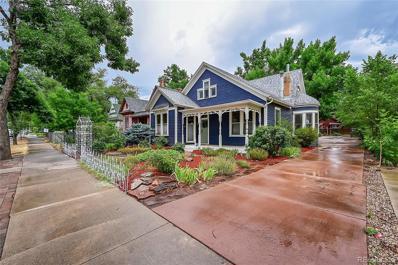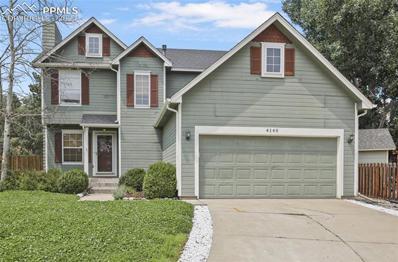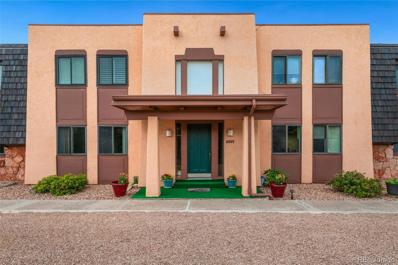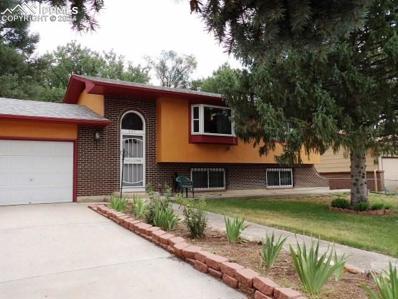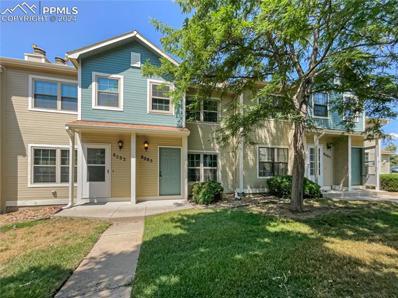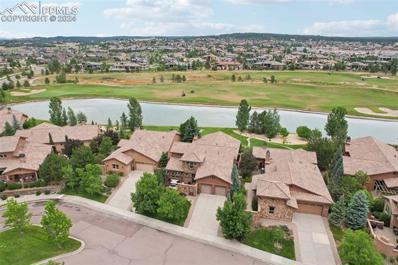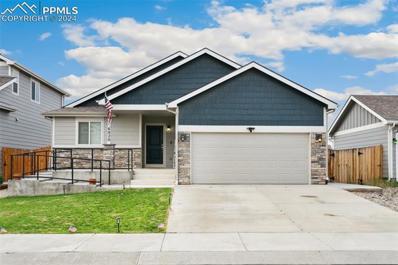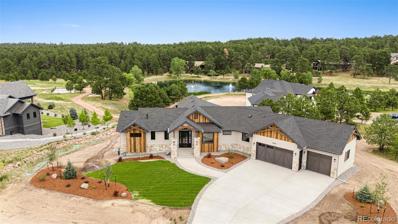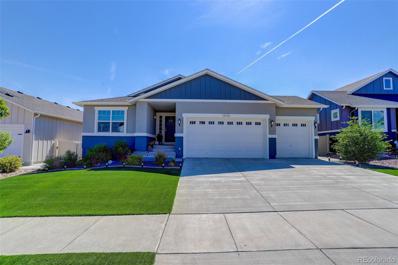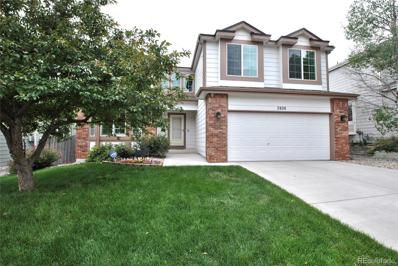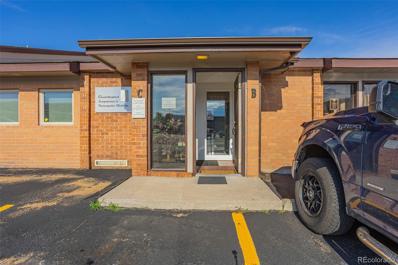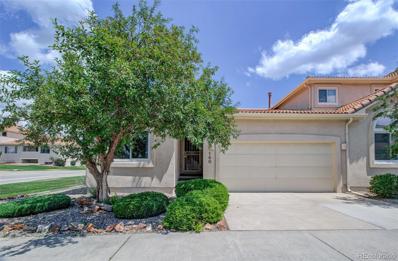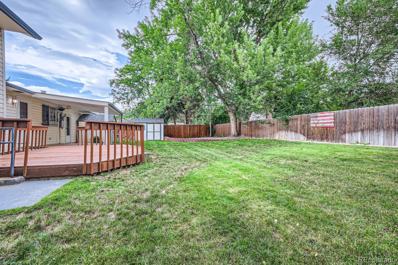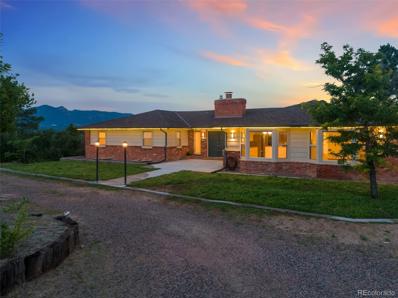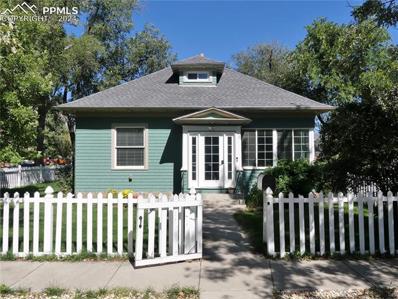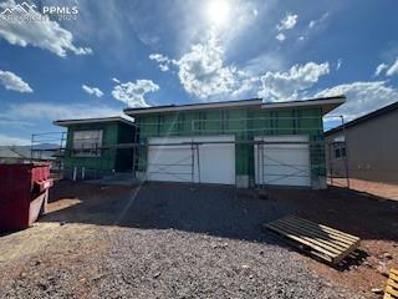Colorado Springs CO Homes for Rent
- Type:
- Condo
- Sq.Ft.:
- 1,276
- Status:
- Active
- Beds:
- 2
- Year built:
- 2001
- Baths:
- 2.00
- MLS#:
- 9853144
- Subdivision:
- Poets Lofts
ADDITIONAL INFORMATION
This contemporary loft offers the epitome of downtown urban living! Walk just a few blocks to Weidner Field, the Bread & Butter neighborhood grocery, & to some of the trendy restaurants, shopping, & nightlife that Colorado Springs has to offer! Rental bicycles are out front of the building making it convenient to explore downtown! Enjoy fireworks from the South to the North, to the top of Pikes Peak! This loft has secure underground parking for 2 vehicles with a heated driveway, a storage area & an elevator conveniently located off the discreet secured entrance with intercom access nestled between retail business. The living space of this 2nd floor unit offers open ceilings, wood flooring, & living space that is flooded by natural light. A gas fireplace can be viewed from the great room & dining area, adding a glowing ambiance to the home. The kitchen with it's black granite counter tops, gas fired range oven & its abundance of cabinetry & extensive breakfast bar offers casual entertaining for family & friends. The primary suite has a walk-in closet & a 3/4 updated & upgraded bath, & has a door out to a covered walkway perfect to sit & enjoy both the views and the night time air. A secondary bedroom has an ample closet and is conveniently located by the full bath off the hall. The included washer & dryer are located in the mechanical room. Geo thermal heat and cooling offers affordable comfort year round. This is a must see!
- Type:
- Townhouse
- Sq.Ft.:
- 1,685
- Status:
- Active
- Beds:
- 3
- Lot size:
- 0.03 Acres
- Year built:
- 2007
- Baths:
- 3.00
- MLS#:
- 9091111
- Subdivision:
- Spring Creek Traditional Neighborhood
ADDITIONAL INFORMATION
Fantastic Townhome offers maintenance free living! The spacious layout is similar to a triplex floorplan. Living room boasts soaring ceilings and a gas fireplace to keep you cozy all winter, plus a half bath with a new vanity. Large kitchen features a breakfast bar and dining area that walks out to a fabulous deck with some mountain views - perfect for summer BBQ's, enjoying a cup of coffee etc. Built in office nook in the kitchen is the perfect addition and makes great use of the space. Large primary bedroom on the upper level features an ensuite bath and walk in closet. Convenient upper level laundry, two other nicely sized bedrooms with views of pikes peak and another full bathroom also on the upper level. Central A/C to keep you cool all summer! 2 car attached garage for cars and storage. Great location close to several military bases including Ft. Carson, Peterson and Space Command. Conveniently located close to shops and just minutes from I-25. This well maintained home is just waiting for your personal touches!
- Type:
- Single Family
- Sq.Ft.:
- 1,916
- Status:
- Active
- Beds:
- 3
- Lot size:
- 0.08 Acres
- Year built:
- 2022
- Baths:
- 3.00
- MLS#:
- 8631124
- Subdivision:
- The Hills At Lorson Ranch
ADDITIONAL INFORMATION
Welcome to this stunning “ better than new” two-story contemporary, with open concept floor plan boasting a host of recent improvements like custom blinds throughout which make it the perfect move in ready home. The kitchen is a chef’s dream, complete with additions like the designer cabinet hardware which compliments the cabinetry, along with the sleek gray granite counters, making it the perfect cooking and party hosting area for those who appreciate spaciousness and contemporary aesthetics. Step into the lovely living room and be captivated by the bright open space and lovely patio doors opening up to a welcoming outdoor fenced space. What makes this kitchen a chef's dream are all the stainless steel appliances, separate pantry, and beautiful large island. The sleek quartz countertops extend into both full bathrooms adding a touch of luxury to the home. As you ascend the stairs, the modern railing guides you to the three bedrooms. Natural light fills every room, creating a warm and inviting atmosphere which welcomes you. Do not worry about the insulation in this upper level of the home as it has been upgraded to offer both improved heating and cooling effectiveness. You will love waking up to views of the mountains from your primary bedroom which features a in suite 5 piece master bath. The entire home is adorned with comfortable, neutral colors, enhancing the cozy ambiance throughout. Outside, the backyard beckons for your special gatherings with family and friends. Fully fenced and landscaped, this private home provides the perfect setting for outdoor enjoyment and relaxation. This home also has a warranty which will give you peace of mind. Easy commute to and Don't miss the opportunity to call this beautiful home yours.
- Type:
- Single Family
- Sq.Ft.:
- 3,355
- Status:
- Active
- Beds:
- 5
- Lot size:
- 0.18 Acres
- Year built:
- 2024
- Baths:
- 4.00
- MLS#:
- 7086690
ADDITIONAL INFORMATION
This two-story home has beautiful views of Pikes Peak from the covered rear deck and includes a full finished garden-level basement, a 3-car garage plus a tandem space perfect for motorcycles, small cars toys or tools, a 16x10 covered deck off the dining nook that has an installed gas line for your grill or patio heater. The kitchen is open to the living and dining nook and features a spacious island, walk-in pantry, and a KitchenAid appliance package with a 36â?? gas cooktop with a hood that vents to the outside, an oven/microwave combo and an upgraded (low decibel) dishwasher. This home comes with beautiful interior finishes to include a gas fireplace with stacked stone and a stained box mantle, and luxury vinyl plank floors on the main living areas. The custom master bath layout also includes a large shower with Euro glass enclosure and a tub. There is also a loft on the upper level, as well as two additional bedrooms. The laundry room on the upper level also includes a free-standing sink. There is one bedroom on the main level and a full bath perfect for guests or to be used as an office. The garden-level finished basement has plenty of natural light and 9' foundation walls. The rec room is pre-wired for surround sound and includes a beautiful wet bar that will be perfect for movie nights and entertaining. Other features include: Air conditioning, Under-cabinet lighting in the kitchen, smart home thermostat, 42" upper cabinets in the kitchen, built-in bench seats and cubbies in the mud room, and the addition of optional windows.
- Type:
- Single Family
- Sq.Ft.:
- 2,800
- Status:
- Active
- Beds:
- 4
- Lot size:
- 0.21 Acres
- Year built:
- 2004
- Baths:
- 4.00
- MLS#:
- 5077762
ADDITIONAL INFORMATION
Take a look at this FANTASTIC 4BR/4BA 2-story in the Bridle Pass neighborhood! The main level features a soaring ceiling entryway and switchback staircase; a welcoming Living Room with a gas fireplace, media niche, and dual stacked windows that allow an abundance of natural light; the walk-out Dining Room and Kitchen combo with an island, pantry, and stainless steel appliances; the Laundry Area; and a half bath. Upstairs you'll find a main level overlook from the landing; the spacious Master Bedroom retreat with vaulted ceilings, a 5 piece en suite bath, and walk-in closet; two additional Bedrooms; and a full bath. The basement hosts a sizeable Family Room; the fourth Bedroom; and a 3/4 bath. Additional features of this home include a large corner cul-de-sac lot, 3-Car garage, xeriscaped yard, and a concrete pad that's pre-wired for a hot tub. Close to shopping, dining, schools, parks, and the Powers Blvd/Dublin/Woodmen Rd corridors. Schedule a showing today to see everything this wonderful home has to offer!
- Type:
- Single Family
- Sq.Ft.:
- 1,848
- Status:
- Active
- Beds:
- 5
- Lot size:
- 0.22 Acres
- Year built:
- 1985
- Baths:
- 3.00
- MLS#:
- 7850714
- Subdivision:
- Sunrise Ridge
ADDITIONAL INFORMATION
Welcome home to this beautiful 5-bedroom, 3-bathroom, 2-car garage tri-level, offering 2,544 sq ft of living space in the Sunrise Ridge community! Conveniently located near Fort Carson, the Powers corridor, shopping centers, and schools, this home ensures easy access to all essential amenities. The expansive backyard provides ample space for pets and children to play for hours in a safe, fenced environment. Enjoy the Colorado summer nights on the patio and deck, perfect for entertaining guests. With multiple living spaces, this home offers versatile options for accommodating a full house. Don't miss out on the opportunity to be the next homeowner of this beautiful home
- Type:
- Single Family
- Sq.Ft.:
- 3,740
- Status:
- Active
- Beds:
- 4
- Lot size:
- 0.22 Acres
- Year built:
- 2024
- Baths:
- 4.00
- MLS#:
- 5824332
- Subdivision:
- Sterling Ranch
ADDITIONAL INFORMATION
Backs to Open Space! Mountain Views!! Stunning 2-story home with Garden Level with finished basement!! 3-car tandem garage!! This home features 4 bedrooms, 3.5 baths, dining area, recreation room, and dramatic multi-panel sliding door to an outdoor living area. The interior features include quartz countertops, stainless steel appliances, 12 x 24 tile on the fireplace. This plan has an open kitchen that faces the great room to provide all the space you need for entertaining. Full landscaping included!
- Type:
- Single Family
- Sq.Ft.:
- 2,810
- Status:
- Active
- Beds:
- 5
- Lot size:
- 0.17 Acres
- Year built:
- 1888
- Baths:
- 5.00
- MLS#:
- 7492256
- Subdivision:
- Old Colorado City
ADDITIONAL INFORMATION
SELLER OFFERING ADDITIONAL $20,000 CONCESSION FOR A 2024 CLOSING! Constructed in 1888 with an ADU added in 1998, this property offers ultimate flexibility for residential, live/work, or commercial use and has been renovated to blend modern conveniences with historic charm. Fresh paint, refinished original hardwood floors, new kitchen (2024) with brand new stainless steel appliances and leathered granite countertops, detailed trim work, updated bathrooms, new sewer line (2023), newer boiler (2020), roof (2017), and foundation improvements (2024) bring this home into the 21st century without sacrificing its Victorian allure. The main house, which could be divided into two separate units with separate entrances, features 4 bedrooms, 2.5 bathrooms, a formal dining room, ample closet space, an original leaded glass pantry, a sunroom with new floors (2024) & window treatments, and an upstairs studio or home office. The flexible layout is suitable for generating income or live/work arrangements. Laundry hookups are available both upstairs and downstairs, with a stackable washer/dryer included. The downstairs back bedroom also offers separate access, ideal for an office setup. The professionally designed outdoor living space offers a low maintenance cottage garden featuring a courtyard fountain, mature roses, peonies, and a stately shade tree. The cottage includes 1 bedroom + loft, 1.5 bathrooms, its own laundry and kitchen facilities, and central heating and air conditioning and presents a wonderful income generating opportunity, with a lease in place until May 2025. The cottage offers potential for office, owner occupied short term rental, multi-generational living, or conversion into a 1-car garage with an attached office or loft. This property’s historic charm, modern updates, and versatility make it a rare find. Whether as a home, workspace, boutique, rental property, or a combination, this classic Victorian gem offers endless possibilities.
- Type:
- Single Family
- Sq.Ft.:
- 2,159
- Status:
- Active
- Beds:
- 4
- Lot size:
- 0.21 Acres
- Year built:
- 1998
- Baths:
- 3.00
- MLS#:
- 1650537
ADDITIONAL INFORMATION
BRAND NEW EXTERIOR PAINT - COME SEE THIS BEAUTIFUL 4-BEDROOM, 3-BATH, 2-STORY HOME ON A LARGE LOT IN THE DESIRABLE UNIVERSITY PARK NEIGHBORHOOD. STEP INSIDE TO HARDWOOD FLOORS AND A SPACIOUS LIVING AREA FEATURING A GAS FIREPLACE WITH A CUSTOM SLATE SURROUND AND UNIQUE LIGHTING THROUGHOUT. THE DINING ROOM INCLUDES AMPLE COUNTERTOP AND CABINET SPACE, AND THE KITCHEN BOASTS GRANITE COUNTERTOPS, STAINLESS STEEL APPLIANCES, AND A DINING AREA WITH A WALKOUT TO THE HUGE BACKYARD WITH A DECK, IDEAL FOR OUTDOOR GATHERINGS. UPSTAIRS, THE MASTER BEDROOM OFFERS A SERENE RETREAT WITH A WALK-IN CLOSET WITH CUSTOM SHELVES, AND A LUXURIOUS 5-PIECE ENSUITE BATH. TWO ADDITIONAL BEDROOMS, ANOTHER FULL BATH, AND A LAUNDRY AREA COMPLETE THE UPPER LEVEL. THE FINISHED BASEMENT INCLUDES A FOURTH BEDROOM WITH ITS OWN FULL BATH, PROVIDING EXTRA SPACE FOR GUESTS OR A HOME OFFICE. THE PROFESSIONALLY CLEANED CARPET COMES WITH A TRANSFERABLE LIFETIME WARRANTY. NESTLED IN A QUIET AND SERENE SETTING, THIS HOME OFFERS SPECTACULAR VIEWS AND EASY ACCESS TO TRAILS, OPEN SPACES, DINING, AND SHOPPING. SCHEDULE YOUR SHOWING TODAY!
- Type:
- Single Family
- Sq.Ft.:
- 3,177
- Status:
- Active
- Beds:
- 5
- Lot size:
- 0.2 Acres
- Year built:
- 2019
- Baths:
- 4.00
- MLS#:
- 8197545
ADDITIONAL INFORMATION
This beautiful Seabrook in Homestead at Sterling Ranch offers a spacious and open floor plan! This home features 5 total Bedrooms, 4 bathrooms and a 3 car garage with 8' doors! The second you step foot in this home you are welcomed to the open, ranch floor plan with a gorgeous and inviting living area complete with tons of natural light and a gas fireplace with a floor to ceiling stone finish and stained mantle. The main level master is large with a 4-piece bathroom and includes a mud set tile shower pan, double vanity and walk-in closet. The main level also features an additional full bathroom and bedroom for added convenience. The kitchen has a walk-in pantry and includes all appliances. The dining room is conveniently located right off the kitchen. The laundry room is also on the main level. So many upgrades throughout this home including but not limited to hardwood floors in the front entry way, hallway(s), living room, kitchen and dining area. In addition you get the luxury of upgraded cabinets and counter tops in the kitchen, along with a gas range. And that is not all, the finished basement has 2 additional bedrooms and a 3/4 bathroom with a game/entertainment area and additional space for a rec room if desired, as well as a 5th bedroom with en suite. Make this amazing home yours today!
- Type:
- Condo
- Sq.Ft.:
- 1,191
- Status:
- Active
- Beds:
- 2
- Year built:
- 1970
- Baths:
- 2.00
- MLS#:
- 5636687
- Subdivision:
- Camelback Village
ADDITIONAL INFORMATION
Step into this amazing low-maintenance community perched across Mesa Rd. from Garden of the Gods. As you walk in, you’re greeted by the living room which is complimented with a wet-bar and a wood burning fireplace. Follow the hallway across from the door to the Master Suite and its attached bathroom. Further down the hallway we find the second bedroom overlooking open space behind the complex. Next to the second bedroom you will find a full bathroom for guests. The living room leads you to a cozy walk-out dining room equipped with double sliding glass doors to beat the heat. The dining room overlooks a quaint patio and open space behind. Finally, through the dining room you are met with the kitchen, in-unit laundry facilities and a Large Pantry. This amazing complex offers easy living while being conveniently located to hikes, shopping, and dining. Set up your showing today!
- Type:
- Single Family
- Sq.Ft.:
- 1,623
- Status:
- Active
- Beds:
- 3
- Lot size:
- 0.27 Acres
- Year built:
- 1968
- Baths:
- 2.00
- MLS#:
- 8853163
ADDITIONAL INFORMATION
What a special find! This home is impressive for so many reasons, including it's smart updates like exterior low maintenance stucco and brick siding, partially fenced front yard, inviting sidewalk entry lined with beautiful perennials to the front entrance. The mature trees and shrubs surrounding this home are stunning. Not only providing inviting shade but also a sense of caring pride of ownership. Upon entering, the original shining hardwood floors in the upper level livingroom and bedrooms are in such well kept condition, you'd swear they were new. The kitchen cabinets have been upgraded ,plenty of storage to include 2 corner lazy susans and a wonderful full length kitcen pantry. There is also an under sink water filtration system, stainless steel appliances stay as well. The kitchen/dining area walks out to the covered 16x10 deck overlooking the huge back yard, with steps down to another 16x16 concrete patio area. Moving back inside the upper level includes the living room with gorgous bay window, 2 bedrooms and a full bath .The lower level consists of another bedroom, 3/4 bath, laundry/utility room, spacious 28x12 familyroom, and storage/office room. All windows have been upgraded to double pane vinyl. Roof for the house and shed were replaced in 2018. Water heater 2022. This home is equipped with central air for those dog days of summer. Located just minutes away from I-25, Ft. Carson, schools and parks in a delightful tree lined neighborhood.
Open House:
Wednesday, 11/13 8:00-7:00PM
- Type:
- Townhouse
- Sq.Ft.:
- 1,100
- Status:
- Active
- Beds:
- 2
- Lot size:
- 0.03 Acres
- Year built:
- 1983
- Baths:
- 2.00
- MLS#:
- 8547916
ADDITIONAL INFORMATION
Welcome to a home brimming with elegance and comfort. The living space radiates warmth, highlighted by an exquisite fireplace that adds cozy charm to your daily routine. Inside, a neutral color palette creates a serene ambiance, providing a perfect canvas for you to personalize according to your style and preferences. The primary bedroom offers a luxurious blend of space and functionality, featuring double closets for ample storage and organization. Recently refreshed with new interior paint, the property boasts pristine walls that enhance its appeal, making it feel like a brand-new home ready to welcome its new occupants. Additionally, the property has undergone partial flooring replacement with high-quality materials, delivering durability and a stylish, modern look. More than just a place to live, this house invites you to truly make it your home.
- Type:
- Single Family
- Sq.Ft.:
- 5,595
- Status:
- Active
- Beds:
- 5
- Lot size:
- 0.2 Acres
- Year built:
- 2007
- Baths:
- 6.00
- MLS#:
- 7678797
ADDITIONAL INFORMATION
Experience unparalleled luxury and tranquility backing to a private lake and the 4th fairway of Flying Horse. in this remarkable custom home, nestled in the prestigious Village of Sonoma. This unique residence has been meticulously remodeled top to bottom, blending modern sophistication with timeless elegance. Location: This stunning home offers a picturesque setting, backing to a serene private lake and the 4th fairway of the Tom Weiskopf Signature golf course. Enjoy breathtaking views and the utmost privacy from your spacious rear patio, complete with an inviting outdoor fireplace. Living Space: The expansive interior features 5 generously sized bedrooms and 6 full bathrooms. Every inch of this home exudes quality and attention to detail, from the private main-level office to the grand living areas adorned with 3 exquisite fireplaces. Gourmet Kitchen: The heart of the home is its gourmet kitchen, equipped with high-end stainless steel appliances, custom cabinetry, and elegant finishes. Entertainment: The finished basement is an entertainer's dream, boasting a large recreational room/theater area, a fully equipped wet bar, and a sophisticated wine cellar, perfect for hosting gatherings. Guest Suites: With 2 complete guest suites, your visitors will enjoy the utmost comfort and privacy during their stay. Modern Finishes: Every aspect of this home has been completely remodeled to pristine condition, showcasing modern finishes and top-of-the-line materials throughout. Lock and Leave Living: Embrace a lifestyle of convenience with a zero-maintenance HOA, allowing you to enjoy your beautiful home without the worry of upkeep. Scenic Views: Whether you are relaxing on your patio or enjoying the elegant interiors, the home offers wonderful views. This extraordinary home is a rare opportunity to experience luxury living at its finest.
- Type:
- Single Family
- Sq.Ft.:
- 2,480
- Status:
- Active
- Beds:
- 4
- Lot size:
- 0.13 Acres
- Year built:
- 2018
- Baths:
- 3.00
- MLS#:
- 4960348
ADDITIONAL INFORMATION
Step into the welcoming ambiance of this spacious 4-bedroom, 3-bathroom home nestled in the sought-after Lorson Ranch neighborhood. As The well-lit great room seamlessly transitions into the dining area and open kitchen, embodying the contemporary ranch-style living you crave. Stainless steel kitchen appliances are nestled between chic cherry upper cabinets with crown molding, framing a trendy granite-adorned island. The master bedroom, conveniently located off the main hallway, effortlessly flows into a spa-like 5-piece ensuite. On the way to the basement entertainment room and bonus spaces, you'll pass the main level laundry with garage access. The basement's recreational family room offers ample space for endless entertainment options. Additionally, discover two generously sized bedrooms, convenient storage, and a modern full bathroom. Step onto the deck from the dining area to access the fenced backyard with irrigation, ideal for a pristine lawn!
- Type:
- Single Family
- Sq.Ft.:
- 3,790
- Status:
- Active
- Beds:
- 5
- Lot size:
- 1 Acres
- Year built:
- 2024
- Baths:
- 5.00
- MLS#:
- 4992108
- Subdivision:
- Walden Preserve
ADDITIONAL INFORMATION
Stunning custom built home situated on a premier 1-acre lot backing to the Pond in Preserve at Walden. You will be captivated by the level of craftsmanship and attention to detail with modern amenities & designer finishes. The great room boasts soaring ceilings, natural stone fireplace, and large windows that invite the serenity of the setting in. The great room adjoins the gourmet kitchen and dining room. At the center of the home, the gourmet kitchen features superior design details to include oversized center island, granite counters, custom cabinets, commercial grade appliances and impressive walk-in pantry. The adjoining dining area offers a large space to entertain. Sixteen-foot Pella doors lead to the sprawling covered deck that overlooks the community open space and is enhanced by the tranquility of the sound of the fountains at the Pond. The primary retreat is a sanctuary featuring a luxurious bathroom with a floating under lit vanity, soaking tub, spa shower, and heated floors. The second main level bedroom is steps from a ¾ bathroom and is perfectly situated to be a bedroom or quiet office. The laundry and mudroom lead to the fully finished garage. The lower level is crafted for entertainment and opens to a spacious family room with wet bar, media and billiards area. Impress guests at the bar offering leathered granite with live edge, floating shelves with light channels and hand-stained wood accents. A suite with private bathroom plus two bedrooms that share a jack and jill bathroom provide plenty of space to comfortably host family and friends. You will enjoy stargazing and storytelling when gathered around the custom stone firepit on the lower-level patio. This beautifully crafted home features hand trowelled walls, wainscoting accents, Pella windows and doors, vessel sinks, hand selected lighting and much more. Combining the beauty of this premium Pond side location, modern comfort & style, this home reminds you of why you love to live in Colorado.
- Type:
- Single Family
- Sq.Ft.:
- 3,346
- Status:
- Active
- Beds:
- 5
- Lot size:
- 0.17 Acres
- Year built:
- 2018
- Baths:
- 4.00
- MLS#:
- 2486139
- Subdivision:
- Cumbre Vista
ADDITIONAL INFORMATION
This gorgeous five bedroom, four bathroom home boasts a spacious 3,388-square-feet of living space. The primary bedroom is generously sized and features an ensuite bathroom. The additional bedroom on the main level is warm and inviting, and the remaining three bedrooms located in the basement are of generous size and offer ample closet space. This home has a modern and open floor plan, with plenty of natural light throughout. The kitchen is equipped with stainless steel appliances and quartz countertops, making it perfect for cooking and entertaining. Featuring a large, tiled covered patio, it's perfect for outdoor activities and relaxation. The location is ideally located in Academy District 20, with easy access to major roads and close proximity to shopping and dining options. Meticulously maintained and loaded with updates such as beautiful professional landscaping with artificial turf in front and rear yards, solar panels, Tesla level two charger and home battery, flaked epoxy garage floor and custom shelving, ceramic tile on rear patio, newer class four shingle roof with warranty, new gutters and more! This home is move-in ready and waiting for you to enjoy it.
- Type:
- Single Family
- Sq.Ft.:
- 2,446
- Status:
- Active
- Beds:
- 3
- Lot size:
- 0.13 Acres
- Year built:
- 2004
- Baths:
- 3.00
- MLS#:
- 6066301
- Subdivision:
- Windmill Creek
ADDITIONAL INFORMATION
Step into this beautifully maintained townhome and discover the perfect blend of one-level living and lower-level guest accommodations. As you enter, you'll be greeted by the spacious living room, boasting vaulted ceilings, wood floors, and a cozy gas fireplace - the ideal setting to relax and unwind. Adjacent to the living room, the newly remodeled kitchen shines with its eat-in area, upgraded cabinets featuring convenient pull-out shelving, and sleek Stainless Steel appliances. Retreat to the generously sized primary bedroom, complete with a large walk-in closet and a luxurious 5-piece ensuite bathroom. A second bedroom, full bathroom with a walk-in, sit down tub/shower combo, and laundry room complete the main level, offering ultimate convenience. Step outside to the pristine, peaceful back porch - the perfect vantage point to enjoy the outdoors. If you need additional living space, the spacious lower level is just that! This expansive area is ripe for transformation into a home theater, office, or guest suite, complete with its own bedroom and full bathroom. Say goodbye to yard work worries, thanks to year-round maintenance courtesy of the HOA. This immaculately cared-for home has been recently painted and features new carpeting, ensuring a truly move-in-ready experience. Don't miss your chance at low-maintenance living in this stunning Windmill Creek townhome. Make it yours today!
- Type:
- Single Family
- Sq.Ft.:
- 3,225
- Status:
- Active
- Beds:
- 5
- Lot size:
- 0.15 Acres
- Year built:
- 1994
- Baths:
- 3.00
- MLS#:
- 2355712
- Subdivision:
- Havenwood
ADDITIONAL INFORMATION
WOW!! WOW!! WOW!! Beautifully updated Briargate 2 story centrally located to award winning District 20 Schools. Beautiful hardwood floors greet you into the home all the way into the large eat in kitchen featuring solid granite counters, travertine backsplash, Cherry Chocolate Custom soft close cabinets with Stainless Steel appliances and gas stove. Updated bathrooms include Custom tile floors, New fixtures and Custom designed 5 piece master bath. Plush Newer carpeting, New interior and exterior paint, rounded corners, New light and bath fixtures. Covered patio with built in hot tub. 50 year roof, Central A/C, Custom plantation shutters and New Milgard vinyl windows. Everything's done. Just for you to move into!!
- Type:
- Office
- Sq.Ft.:
- n/a
- Status:
- Active
- Beds:
- n/a
- Year built:
- 1983
- Baths:
- MLS#:
- 8227609
ADDITIONAL INFORMATION
Great opportunity to invest in your business or add to your portfolio. This flexible commercial space has new flooring and paint throughout. A waiting area, reception space with built in desk and 4 separate room spaces allow for many exciting uses. Lots of parking in a centrally located diverse area where new construction and revitalization is prominent.
- Type:
- Townhouse
- Sq.Ft.:
- 2,603
- Status:
- Active
- Beds:
- 3
- Lot size:
- 0.04 Acres
- Year built:
- 1994
- Baths:
- 3.00
- MLS#:
- 3968296
- Subdivision:
- Sun Mesa Townhomes
ADDITIONAL INFORMATION
Beautiful District 20 end unit townhome located in the highly desirable Sun Mesa complex! As you enter the home, you will notice the bright/open floorplan. To your left is a formal dining room with an arched window and vaulted ceilings. The spacious kitchen includes stainless steel appliances, granite countertops, tile flooring, pantry, two lazy susans, recessed lighting and a counter bar off the dining room for additional seating. The living room has a gas fireplace, tons of windows and a walk out to covered patio. Large master bedroom has private door to the covered patio and a beautifully remodeled 3/4 bath with an oversized walk in closet with extra shelving. Completing the main level is a half bath and separate laundry room. The basement includes a massive family room, two additional bedrooms (both with large walk-in closets), a full bathroom and a 9x9 room that can be used as additional storage, office or a craft room. Conveniently located within minutes of I-25/Air Force Academy with quick access to shopping, restaurants, hiking trails and open space.
- Type:
- Single Family
- Sq.Ft.:
- 2,026
- Status:
- Active
- Beds:
- 4
- Lot size:
- 0.19 Acres
- Year built:
- 1967
- Baths:
- 3.00
- MLS#:
- 3230897
- Subdivision:
- Northglen Heights
ADDITIONAL INFORMATION
Loved, well cared for spacious home... incredible opportunity. NO HOA!! RV, CAMPERS, TOYS ARE WELCOME! WIDE STREETS AND LOVELY QUIET AREA. Mature tree lined neighborhood Loop, peaceful with no through traffic at all.SELLER MOTIVATED!!! Northglen Heights treasure! Light, bright, maintained w/ care. Newer windows and roof. Walkout lower level all lower windows are garden level lending an abundance of natural light. Fresh interior paint & professional deep cleaning , SPARKLING & Move-In Ready! A highly sought after location, great schools, amazing circle block... easy to all Colorado Springs has to offer! Walkable to Colorado Springs Raquet Club, parks, schools, shops, restaurants, markets, trails, & more. Beautiful Flooring. Newer Family Room Berber and fireplace. Central A/C. Primary bedroom has huge walk-in closet and attached private bathroom. Pull-outs in rich kitchen cabinetry. Coutertop Stove, In-Wall Oven, Microwave, Dishwasher. Solid Counter Surfaces. Many updates, improvements and spotless! This tri-level is unique in design and offers privacy to upper floor from living spaces. Double coat closet at entry foyer! NEW Electrical Main Panel!! Gleaming light wood laminate flooring; berber; covered patio and a sunny wood deck, both even with main level and yard... two large storage sheds and lush flowering mature landscape, shade trees and more in the rear yard. Updated upper hall bath. Clothes washer & dryer in the laundry room stay! Storage galore in this home; fantastic & large attached two car garage w/ shelving, refrigerator-freezer; overhead door with opener, a great workbench; Level lot; Mature lush landscape w/ your own Colorado State Tree, the gorgeous Blue Spruce! Lazy days awaiting you in the fenced rear yard & under the covered rear patio, and large wood deck. Two spacious storage sheds! Room for all your toys, no HOA allowing for free living. This neighborhood is beautiful, quiet and a loop with zero traffic... this is a treasure!!!
- Type:
- Single Family
- Sq.Ft.:
- 3,652
- Status:
- Active
- Beds:
- 6
- Lot size:
- 2.15 Acres
- Year built:
- 1978
- Baths:
- 4.00
- MLS#:
- 4888361
- Subdivision:
- Spring Crest
ADDITIONAL INFORMATION
Serenity and Space: 2.15 Acre Mini Homestead with Majestic Views and possible multi-generational living. Discover the perfect blend of rural tranquility and convenient urban proximity with this sprawling homestead, located just minutes from shops and restaurants. Embrace the charm of hardwood flooring and the warmth of a wood burning brick fireplace. Step into the sunken living room, adjacent to a dining area featuring a new wet bar. Step out on the large wood deck and soak in the spectacular views of the Air Force Academy and majestic mountains. The freshly painted family room flows seamlessly from the bright, spacious kitchen, boasting abundant cabinets and a large panty for store convenience. A large bedroom or office next to a half bath and a bright laundry room with a sizable sink offer practicality. The airlock entry off the family room leads to the garage, front of the home, or a unique breezeway that can be used as a greenhouse. Adjacent to the garage, is a spacious workshop, both heated. On the mountain side of the home, 3 generous bedrooms await. The primary bedroom features wrap-around ceiling lights, walk-in closet, private bath, a toilet room and a newer vanity including two hammered stainless steel French Sinks. Two additional bedrooms are joined by a full bathroom. The basement includes light wood floors, 2 bedrooms connected by a 3/4 bath, a large living area, and a full kichen, equipped with refrigerator, stovetop, sink, disposal, dishwasher, and stacked washer/dryer. This suite offers a walk out to the expansive backyard that extends down the hill and across the creek. Included is a "Taj Mahal" chicken coop. Updates abound, including updated electric throughout. 75 gallon water heater, UltraViolet Air Filter, and a humidifier. Don't miss the generous storage off the basement living area as well as under the workshop. Seeing is believing - come discover why this property is a must-see for those seeking space, comfort and breathtaking views.
- Type:
- Single Family
- Sq.Ft.:
- 1,448
- Status:
- Active
- Beds:
- 3
- Lot size:
- 0.11 Acres
- Year built:
- 1909
- Baths:
- 1.00
- MLS#:
- 1457795
ADDITIONAL INFORMATION
Beautiful Old North End charmer, this 1909 bungalow will pull you in with its original charm and timeless updates. This home features a functional floor plan with lots of natural light from the large windows and 10' ceilings. This home offers lots of updating; the large master bedroom offers a walk-in closet, a newly updated full bath, an updated kitchen with all appliances, a large formal dining room with a Van Briggle fireplace, a bright open living room, and a cozy enclosed front porch complete the main level. The upper level offers a large open bedroom area that can converted into an office, etc. The basement offers lots of storage. The yard is nicely landscaped, offering many mature shade trees and a private back patio. It is located 1 block south of Penrose Hospital and close to downtown, schools, and shopping. Park two blocks away, convenient to a major hospital, charming neighborhood, front porch to watch the snow storms. This home offers a lot of updating, including New vinyl windows throughout, newer high-impact roofing, an updated furnace and central air conditioning, updated plumbing & electrical systems, and an updated sewer line. * This home has been well-maintained and is in Great Condition.*
- Type:
- Single Family
- Sq.Ft.:
- 3,772
- Status:
- Active
- Beds:
- 3
- Lot size:
- 0.21 Acres
- Year built:
- 2024
- Baths:
- 4.00
- MLS#:
- 4309175
ADDITIONAL INFORMATION
Enjoy mountain views from the back of the Daltry home that features main level living.The elegant foyer hallway flows past the open office to the spacious great room that features a modern Cosmo fireplace and a 16' stacked sliding glass door out to your large covered patio. Entertain your guests with the open gourmet kitchen that features a large island, JennAir appliances including counter depth refrigerator, soft close cabinets and a sizable walk-in pantry.The magnificent primary bedroom suite is enhanced by dual walk-in closets. The ensuite bathroom features double vanities, a relaxing soaking tub, and a seperate luxe shower with seat. The secluded secondary bedroom features a walk-in closet and a private bath. Open railing leads you to a finished basement that features a large game room, powder bath and an additional bedroom with bath.
Andrea Conner, Colorado License # ER.100067447, Xome Inc., License #EC100044283, [email protected], 844-400-9663, 750 State Highway 121 Bypass, Suite 100, Lewisville, TX 75067

The content relating to real estate for sale in this Web site comes in part from the Internet Data eXchange (“IDX”) program of METROLIST, INC., DBA RECOLORADO® Real estate listings held by brokers other than this broker are marked with the IDX Logo. This information is being provided for the consumers’ personal, non-commercial use and may not be used for any other purpose. All information subject to change and should be independently verified. © 2024 METROLIST, INC., DBA RECOLORADO® – All Rights Reserved Click Here to view Full REcolorado Disclaimer
Andrea Conner, Colorado License # ER.100067447, Xome Inc., License #EC100044283, [email protected], 844-400-9663, 750 State Highway 121 Bypass, Suite 100, Lewisville, TX 75067

Listing information Copyright 2024 Pikes Peak REALTOR® Services Corp. The real estate listing information and related content displayed on this site is provided exclusively for consumers' personal, non-commercial use and may not be used for any purpose other than to identify prospective properties consumers may be interested in purchasing. This information and related content is deemed reliable but is not guaranteed accurate by the Pikes Peak REALTOR® Services Corp.
Colorado Springs Real Estate
The median home value in Colorado Springs, CO is $449,000. This is lower than the county median home value of $456,200. The national median home value is $338,100. The average price of homes sold in Colorado Springs, CO is $449,000. Approximately 58.22% of Colorado Springs homes are owned, compared to 37.29% rented, while 4.49% are vacant. Colorado Springs real estate listings include condos, townhomes, and single family homes for sale. Commercial properties are also available. If you see a property you’re interested in, contact a Colorado Springs real estate agent to arrange a tour today!
Colorado Springs, Colorado has a population of 475,282. Colorado Springs is less family-centric than the surrounding county with 31.75% of the households containing married families with children. The county average for households married with children is 34.68%.
The median household income in Colorado Springs, Colorado is $71,957. The median household income for the surrounding county is $75,909 compared to the national median of $69,021. The median age of people living in Colorado Springs is 34.9 years.
Colorado Springs Weather
The average high temperature in July is 84.2 degrees, with an average low temperature in January of 17 degrees. The average rainfall is approximately 18.4 inches per year, with 57.3 inches of snow per year.
