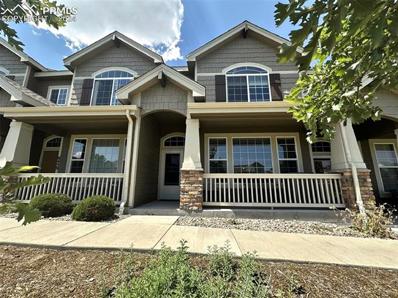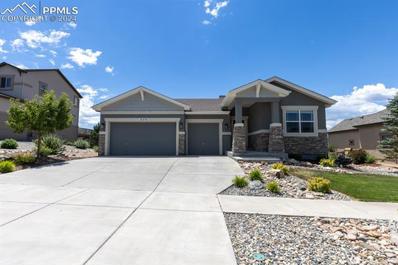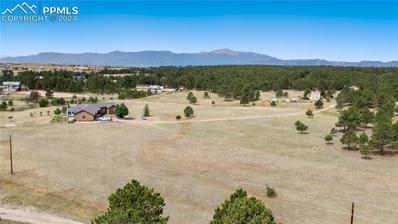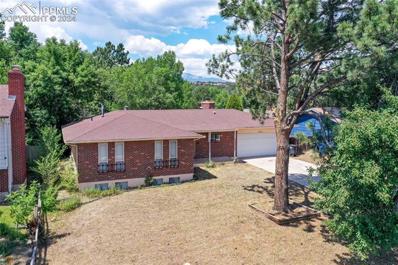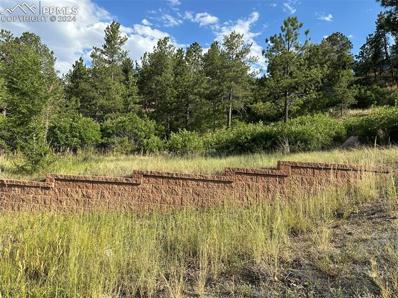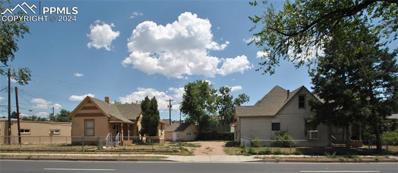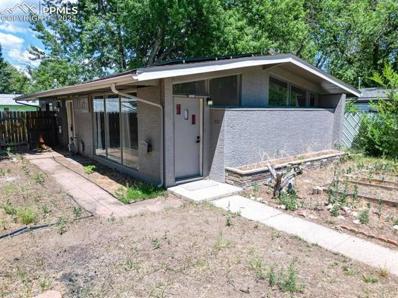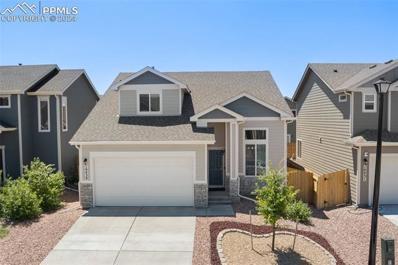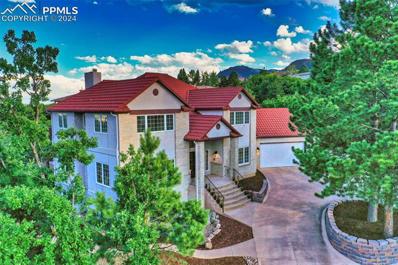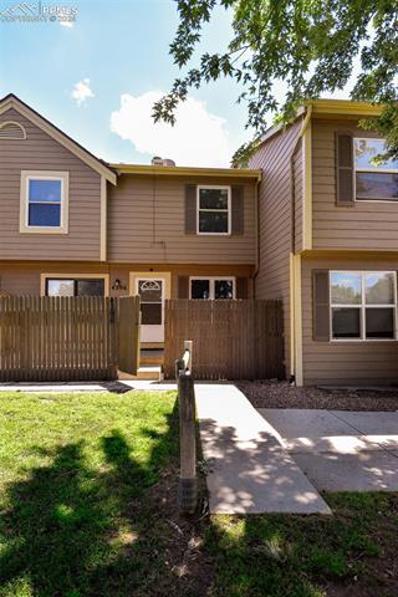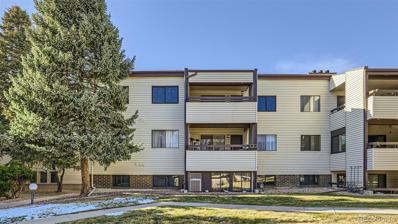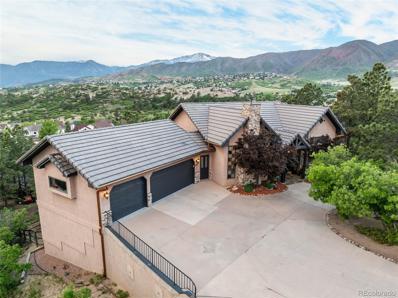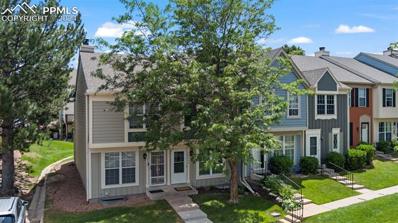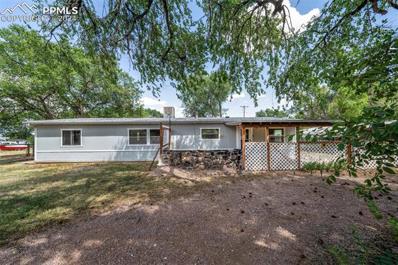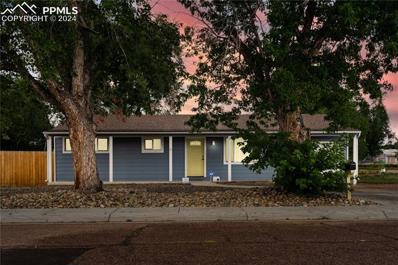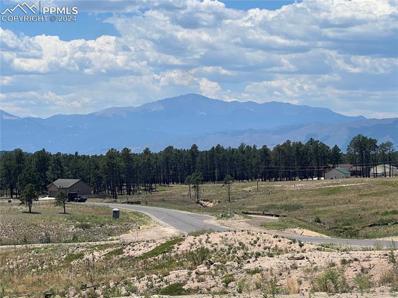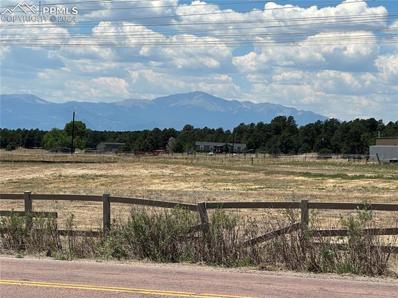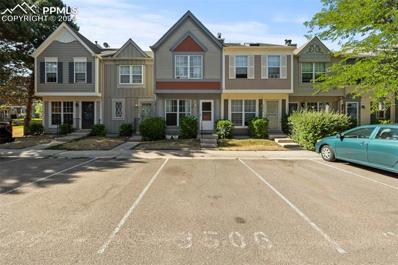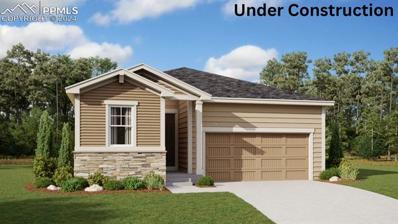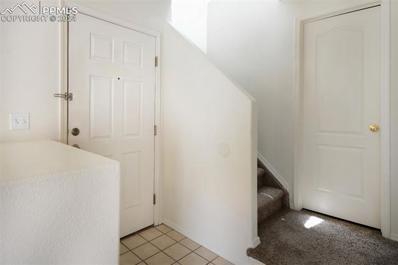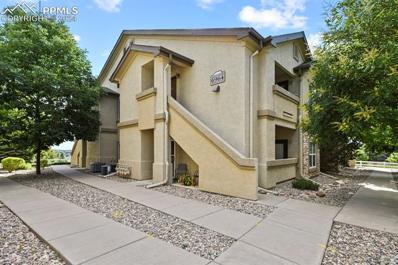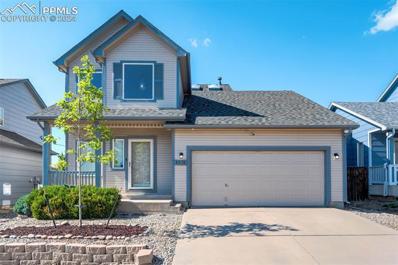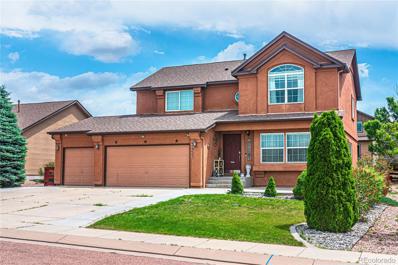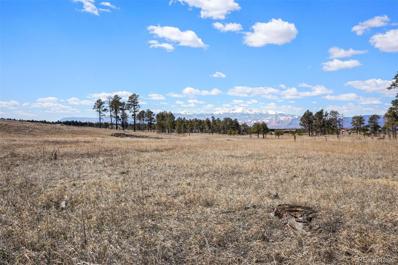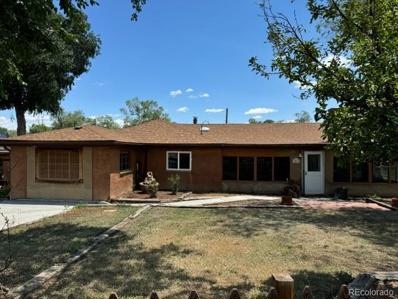Colorado Springs CO Homes for Rent
- Type:
- Townhouse
- Sq.Ft.:
- 1,575
- Status:
- Active
- Beds:
- 2
- Lot size:
- 0.03 Acres
- Year built:
- 2012
- Baths:
- 3.00
- MLS#:
- 6905757
ADDITIONAL INFORMATION
GORGEOUS LOCATION!! Overlooking Green Space and Creek to Cottonwood Park. Super low HOA dues covering mostly everything outside for this well built solid community. Interior unit boasts a lovely porch to take in the views and wildlife. New carpet, paint and LVT floors bring you into this pristine home. Gas fireplace accents spacious living area that flows to huge kitchen/dining area with new LVT floors. Designer laminate Stainless Steel appliances and Custom cabinets. 2 huge bedroom suites with full tiled baths, walk in closets and vaulted ceilings. Upper level laundry includes washer/dryer. Newer blinds and Newer Central A/C. Only minutes to miles of trails and recreation.
- Type:
- Single Family
- Sq.Ft.:
- 4,166
- Status:
- Active
- Beds:
- 5
- Lot size:
- 0.23 Acres
- Year built:
- 2017
- Baths:
- 4.00
- MLS#:
- 3630635
ADDITIONAL INFORMATION
Take a look at this spectacular 5BR/4BA Vantage Mustang Model in the Village of Milan at Flying Horse Ranch and inquire with listing agent regarding incentives! The main level features an open concept floor plan hosting a spacious Living Room with a stacked stone fireplace; a gourmet Kitchen with granite countertops, an island with breakfast bar, butlers counter, pantry, stainless steel appliances; and a walk-out Dining Room with multiple windows allowing for plenty of natural light. The large private Master Retreat is just off the hallway and includes a gorgeous 5-piece en suite bath and walk-in closet. This level also has a secondary Bedroom; an Office with french doors; a Mud Room with bin storage/Laundry Room; and a full Bath. You'll find a huge Family Room with wet bar in the finished basement, along with a Jr Suite Bedroom with en suite Bath, two additional Bedrooms, and a 3/4 Bath. You'll love entertaining and relaxing on the partially covered patio while taking in the mountain and Air Force Academy views, and appreciate the professionally landscaped yard! This home is located in award-winning Academy D-20; offers an optional Flying Horse Club membership; close to parks, hiking trails, and schools; and has easy access to both the I-25 and Powers Blvd corridors. Schedule a showing today to see everything this amazing home and community have to offer!
ADDITIONAL INFORMATION
Beautiful five acre parcel for your dream home! Located at the end of a quiet culdesac with Pikes Peak/Front Range views and with easy access to Springs, Falcon, and Denver, this piece of land is fenced on two sides, backs a larger parcel, and located in an area that creates solitude, and showing no recorded covenants (according to title). Off the beaten path in that hard to find land in southern Black Forest an in an area of nice, mature ponderosa along with grassy meadow and close to Falcon or Springs shopping, schools, and Section 16 Park or Pineries Park for walking and riding. County zoning for horses and other animals or perfect for that hobby farm or lots of toys. Great Opportunity.
- Type:
- Single Family
- Sq.Ft.:
- 2,675
- Status:
- Active
- Beds:
- 4
- Lot size:
- 0.2 Acres
- Year built:
- 1971
- Baths:
- 3.00
- MLS#:
- 4417842
ADDITIONAL INFORMATION
Great move-in ready home! Fantastic large ranch style home with 2,744 total sq. ft. of living space. This home features newer interior paint, luxury vinyl and carpet, light fixtures, and kitchen appliances. Kitchen is open to the living room and dining room and also has a walk out to the patio. The home has a great balanced layout with two bedrooms on the upper floor, supported by a full bath as well as a 3/4 bath on the main level. The basement provides two additional bedrooms, a 3/4 bathroom and generous rec room with an insert fireplace. A laundry room with sink and storage is situated in the basement, while an oversized garage and expansive backyard round out the property's amenities, including air conditioning for those warm days. Don't miss out on this fantastic home!
- Type:
- Land
- Sq.Ft.:
- n/a
- Status:
- Active
- Beds:
- n/a
- Lot size:
- 0.6 Acres
- Baths:
- MLS#:
- 3712956
ADDITIONAL INFORMATION
Beautiful Lot in town with over 1/2 acre of scrub oak and pine trees. Plenty of room to build your custom home! Utilities at property line. This property is gorgeous! Great views of rock formations plus city and mountain views. You'll feel like you're living in the forest with all of the Pine trees and scrub oak, but with the benefit of being in town. No neighbors behind - this backs to open space. No HOA either! Come see this beautiful retreat- you're going to love it! Driveway built into the lot with easy access to I-25 and Air Force Academy. Soils tests uploaded in supplements for viewing.
- Type:
- Duplex
- Sq.Ft.:
- n/a
- Status:
- Active
- Beds:
- n/a
- Lot size:
- 0.15 Acres
- Year built:
- 1889
- Baths:
- MLS#:
- 5169526
ADDITIONAL INFORMATION
2 COMPLETE HOMES!! on big C-5 Zoned lot. Tons of off street parking plus 1 car detached garage. Wonderful rental opportunity with 5 bedrooms total. Live in one and rent the other as common apartment or small office building. Both units have updated furnaces and water heaters along with roofs. Unit 125 the bedrooms are non conforming but really 3 sleep areas. 117 unit lays out as a true 2 bedroom home with gas hookups and 220 in both as well. Both have laundry areas, both have partial basements. Partially fenced and easy in and out access and great exposure to traffic for your business
- Type:
- Single Family
- Sq.Ft.:
- 970
- Status:
- Active
- Beds:
- 3
- Lot size:
- 0.12 Acres
- Year built:
- 1954
- Baths:
- 1.00
- MLS#:
- 2450470
ADDITIONAL INFORMATION
Nestled in a charming and quaint neighborhood, this home is a delightful 3-bedroom, 1-bathroom haven offering the perfect blend of comfort and character. As you step inside, you'll immediately notice the warmth of freshly painted walls and the plush feel of newer carpeting, creating a welcoming atmosphere throughout. This home has been thoughtfully updated with a brand-new water heater and furnace, ensuring your year-round comfort. For the eco-conscious homeowner, the fully paid-off solar panels are a standout feature, keeping energy bills low and reducing your carbon footprint. Additionally, the property is equipped with a radon mitigation system for peace of mind and new electrical wiring to ensure everything runs smoothly. The kitchen is well-equipped and all appliances are included, making your move-in process a breeze. You'll appreciate the convenience of a washer-dryer combo, which adds to the home's practical amenities. Outside, the expansive lot is a blank canvas awaiting your green thumb. Whether you envision lush gardens, a serene outdoor retreat, or a vibrant entertaining space, the possibilities are endless. The large third bedroom, though non-conforming, offers flexibility to serve as a home office, guest room, or hobby area, catering to your unique needs. Living here means enjoying proximity to an array of local amenities. Schools, parks, public transportation, medical facilities, and shopping centers are all just moments away, ensuring that everything you need is within easy reach. The friendly neighborhood vibe adds to the appeal, making it an ideal place to call home. This property truly captures the essence of comfortable and convenient living, combined with the charm of an older neighborhood. Don't miss the opportunity to make this delightful home your own. Experience the perfect blend of comfort, convenience, and character! This is your chance to own a piece of this lovely community and enjoy all that it has to offer.
- Type:
- Single Family
- Sq.Ft.:
- 1,600
- Status:
- Active
- Beds:
- 3
- Lot size:
- 0.09 Acres
- Year built:
- 2020
- Baths:
- 3.00
- MLS#:
- 5640095
ADDITIONAL INFORMATION
Welcome to this beautiful, like-new residence located in the desirable Lorson Ranch community. This 2-story home has 3-bedrooms, 3-baths and has an open concept floor plan with vaulted ceilings that creates a spacious and airy atmosphere. In addition to the vaulted ceilings, the living room also has tall expansive windows and a walk out to enjoy the concrete patio area and back yard space which has a newer 6' cedar fence for added privacy. Plant some new grass and this back yard will come to life! This home has a lovely kitchen that opens to the living room and boasts a breakfast bar, large pantry, and the light gray cabinets and attractive counter tops give it that added fresh bright feel. The main level features a conveniently located primary bedroom complete with an en-suite bathroom with a double sink vanity, oversized shower and a walk-in closet. The laundry area and half bath round out the main level and the washer and dryer are included. Upstairs you will find two roomy bedrooms, a full bath, and a loft area that could be used as office space or create yourself a separate reading nook area to enjoy. The large windows throughout flood the home with natural light, enhancing the inviting living spaces. This home perfectly combines modern amenities with affordability in one of the newest housing communities in Colorado Springs and is clean as a whistle. Don't miss this well-cared for home!
$1,400,000
835 Tyco Court Colorado Springs, CO 80906
- Type:
- Single Family
- Sq.Ft.:
- 5,628
- Status:
- Active
- Beds:
- 5
- Lot size:
- 0.56 Acres
- Year built:
- 1992
- Baths:
- 6.00
- MLS#:
- 7790799
ADDITIONAL INFORMATION
This majestic custom home exemplifies luxury mountain living w/ a casual elegance. Large windows throughout the home showcase spectacular mountain & city views from all levels & every room. Impress guests as they walk up the custom walkway to the double-door entrance to find a grand foyer w/ gorgeous staircase. All new carpet & natural oak wood flooring throughout the home. The Formal living w/ Butler's pantry nearby & dining room sit across from each other. The wood paneled office exudes character & walks out to the deck. The powder room is discreetly tucked away. The heart of the home is the Great room w/ a gas fireplace surrounded by custom shelving & double doors leading to a huge Trex deck & entertainers dream. Show off your breathtaking city & mountains views. The Kitchen is Designed for True Gourmet Cooking, w/ all new Gas cooktop, Double Ovens*Custom Drawers and Cabinets. Gorgeous Slab Granite Island, large pantry. Adjacent is the sunroom. Large Main-level laundry has a ton of storage & wet sink. The owner's ensuite is impressive w/ gas fireplace, a sprawling walk-in closet, spa-like bathroom, sitting area w/ dazzling views from your private balcony. Two more bedrooms have walk-in closets & OWN bath. Garden level has a huge walk out family room, wet bar, new appliances. Walk out to the patio seamlessly to the natural outdoors. Two more bedrooms share a Jack and Jill bath w/ granite double vanity. Poured paved sidewalks wrap around each side of the home. The oversized 4-car garage has plenty of room for your cars and toys. New interior paint, solar & so much more. This Home's Stucco Exterior w/Concrete Tile Roof Keep the Exterior Maintenance at a Minimum. Local wildlife & surrounded by nature. Discover the pinnacle of Colorado Springs living at Top of Skyway. Award winning School District 12, Bear Creek Park's Hiking*Biking Trails*Dog Park, *Old Colorado City, Downtown, Broadmoor, I-25 & the Hwy 24 Corridor to Ski County make this an Ideal Location!!
- Type:
- Condo
- Sq.Ft.:
- 1,056
- Status:
- Active
- Beds:
- 2
- Lot size:
- 0.01 Acres
- Year built:
- 1986
- Baths:
- 2.00
- MLS#:
- 6716780
ADDITIONAL INFORMATION
Come take a look at this move-in ready home! Walk through the welcoming treed area to the front door. Enter into the large living room with wood fireplace that opens to the dining area. The dining area has a sliding glass door that allows access to a private patio. Â The kitchen has tiled flooring and stainless steel appliances. Â Both bedrooms are on the upper level. The master bedroom is a good-sized, and includes a huge walk-in closet! The 2nd bedroom is spacious and has a good sized closet as well. The unfinished basement is a blank slate ready for whatever the new owners' may desire. Â This property is excellently located for those working at our local military installations.
- Type:
- Condo
- Sq.Ft.:
- 1,172
- Status:
- Active
- Beds:
- 2
- Year built:
- 1973
- Baths:
- 2.00
- MLS#:
- 5520845
- Subdivision:
- The Rockrimmon Condominiums
ADDITIONAL INFORMATION
Discover the perfect blend of convenience and comfort in this 2-bedroom, 2-bathroom condo. Located near Interstate 25, this home offers easy access to shopping, dining, hiking, and medical facilities. The community boasts luxurious amenities, including an indoor pool, sauna, hot tub, and tennis courts—ideal for relaxation and socializing. Inside, an open living room with a wood-burning fireplace creates a cozy atmosphere. The spacious living area flows seamlessly into a large, private enclosed patio, perfect for entertaining or unwinding. Modern updates are evident throughout, with genuine hardwood flooring and an updated guest bathroom adding elegance and functionality. The renovated kitchen features increased storage, newer appliances, and an open layout connecting to the living room, enhancing the sense of space. The expansive master bedroom includes an en suite bathroom with a shower and separate vanity area. An additional bedroom and a full bath on the main level offer versatility and comfort, while the in-unit washer and dryer add practicality. This condo offers contemporary upgrades, convenience, and a range of community amenities for a modern lifestyle. Whether you seek relaxation or vibrant social activities, this home caters to your every need. Experience modern living in this meticulously maintained condo, where convenience meets sophistication in a welcoming community setting. Discover your new home today.
- Type:
- Single Family
- Sq.Ft.:
- 4,980
- Status:
- Active
- Beds:
- 5
- Lot size:
- 0.54 Acres
- Year built:
- 1993
- Baths:
- 4.00
- MLS#:
- 3660476
- Subdivision:
- Southface
ADDITIONAL INFORMATION
Welcome to your dream home in highly sought after Rockrimmon. This stunning, impeccably maintained ranch style home has one-of-a-kind views including Pikes Peak, Garden of the Gods and Ute Valley Park. The contemporary design offers features that will make you fall in love at first sight. Step into an airy foyer through a custom-built oversized steel front door and be greeted by a wall of windows that will take your breath away. Adorned with warm wood accents and a modern staircase, the great room opens to the newly remodeled kitchen equipped with lighted glass cabinets, a contemporary farm sink, a large island, and ample prep and storage space for all your culinary creations. Adjacent to the kitchen is a newly updated mud room with new modern doors and built-in shelving. Exit through the mud room into the over-sized 3 car garage with newly epoxied flooring. From the main floor great room step out onto a stunning custom deck complete with a built-in stainless-steel gas grill and gas fire pit, the perfect space for alfresco entertaining. Continue on the main floor to the primary bedroom, a luxurious retreat with a newly re-modeled ensuite bathroom featuring a luxury shower for 2 and large walk-in closet with an island and storage to satisfy the largest of wardrobes. Completing the main floor is an additional bedroom currently serving as a dining room, another full bathroom and large laundry room. Descend to the lower level to find an additional spacious great room that opens to the lower deck and three more bedrooms including ensuite bathrooms and walk-in closets. A versatile bonus room offers endless possibilities as a game room, workout area, or additional living space and a generous storage area complete the lower level. Nestled on a private, wooded lot with direct trail access to Ute Valley Park, this home offers a maintenance-free outdoor living experience that will impress even the most discerning buyer.
- Type:
- Townhouse
- Sq.Ft.:
- 1,624
- Status:
- Active
- Beds:
- 3
- Lot size:
- 0.01 Acres
- Year built:
- 1983
- Baths:
- 3.00
- MLS#:
- 8989741
ADDITIONAL INFORMATION
Prime Location Alert: Gorgeous 3-Bedroom Townhouse! Step into this pristine, move-in-ready townhouse! Situated in a serene central neighborhood near Palmer Park, UCCS, top shopping, and dining spots, this home is an absolute treasure. Hereâ??s what makes it special: The main level boasts a spacious living room with a new stack stone fireplace, a dining room, and a half bath with a stylish new vanity. The fully remodeled kitchen features new cabinets, granite countertops, and a granite composite sink. Upstairs, youâ??ll find two bedrooms with a full bath featuring a new vanity and luxury vinyl plank (LVP) flooring. The master bedroom is a highlight, with vaulted ceilings and skylights. The fully finished basement offers a third bedroom with a new egress window, a full bath, laundry facilities, and a flexible space for a home office, gym, or playroom. Throughout all three levels, enjoy new solid core doors, fresh paint, updated trim/baseboards, and recessed lighting. Say goodbye to popcorn ceilingsâ??the main and basement levels feature beautiful new LVP flooring. Recent updates include a new A/C (2021), hot water heater (2020), furnace (2014), and dishwasher (2019) for comfort and convenience. Step out from the kitchen to your own private patio overlooking a well-maintained green space steps from a path leading directly into Palmer Park! Plus, the community pool is perfect for relaxation. The HOA covers water, sewer, and trash, and pool, making life even easier. Donâ??t miss out on this pride-of-ownership home! Quick possession available. Schedule a tour today!
- Type:
- Single Family
- Sq.Ft.:
- 1,344
- Status:
- Active
- Beds:
- 3
- Lot size:
- 0.46 Acres
- Year built:
- 1980
- Baths:
- 2.00
- MLS#:
- 7181185
ADDITIONAL INFORMATION
Located just south of Fort Carson in the quiet mountain subdivision of Rock Creek Mesa. This is the perfect place to escape and enjoy the quiet and feel of the surrounding mountains. Situated on almost ½ an acre this home offers space to spread out. There are two sheds and a large two car carport and plenty of room to park an RV or build a garage. Comprised of three bedrooms, two baths, a living room, family room, office, dining area and kitchen there is room to spread out or reorganize these spaces to better fit your lifestyle. With a little elbow grease this can be the perfect retreat after a long day.
- Type:
- Single Family
- Sq.Ft.:
- 924
- Status:
- Active
- Beds:
- 3
- Lot size:
- 0.17 Acres
- Year built:
- 1958
- Baths:
- 1.00
- MLS#:
- 6454873
ADDITIONAL INFORMATION
Discover this charming 3-bedroom, 1-bathroom home, perfectly situated on a desirable corner lot. Spanning 924 square feet, this cozy residence is a blend of classic charm and modern convenience. The home features beautiful original natural wood flooring that adds warmth and character throughout. The kitchen is updated with new stainless steel appliances, providing a sleek and functional space for your culinary adventures. With its close proximity to amenities, this location offers both convenience and accessibility for your daily needs. The exterior of the home is equally impressive with a fully fenced backyard, offering privacy and a secure space for outdoor activities. Additionally, there is room for RV parking on the side and an attached 1-car garage, providing ample parking and storage options. Inside, youâ??ll find a convenient mudroom laundry room, perfect for managing daily chores. The yard is an ideal setting for gardening, entertaining, or simply relaxing in your own private oasis. Whether you are a first-time homebuyer or looking to downsize, this property provides a wonderful opportunity to enjoy comfortable living in a well-established neighborhood. Donâ??t miss out on the chance to make this delightful house your new home.
- Type:
- Land
- Sq.Ft.:
- n/a
- Status:
- Active
- Beds:
- n/a
- Lot size:
- 4.96 Acres
- Baths:
- MLS#:
- 1791357
ADDITIONAL INFORMATION
Experience unbridled freedom at Eagle Forest. This is a new subdivision located in Black Forest. Perched up on a plateau, these lots provide incredible panoramic views of the mountains. With a lot in this community, you will be minutes away from the city's amenities and you will be in the highly sought after School District 20. Bring your own builder and take as much time to build as there are no time requirements to start construction. The street is paved and the lots are easily accessible. There are covenants, however, you will find them fair and easy to comply with. Wired for high speed internet and cable, you can work from your new home with no limitations. Electric and Natural gas have been brought to the front of the property. Eagle Forest is a short drive away from Pine Creek High School and Fox Run Regional Park. Take a drive to the top of community and experience what photos simply cannot capture.
$4,900,000
Goodson Road Colorado Springs, CO 80908
- Type:
- Land
- Sq.Ft.:
- n/a
- Status:
- Active
- Beds:
- n/a
- Lot size:
- 140 Acres
- Baths:
- MLS#:
- 5003453
ADDITIONAL INFORMATION
This property is a perfect development project for 5 acre sites limited by a deed restriction. The view of Pikes Peak will be great from most of the lots and some have trees and views! The ground water rights are adjudicated making the subdivision possible. This location is close in and an easy drive to Falcon and Colorado Springs. This property has a first right of refusal with family members for 30 days after MEC.
- Type:
- Townhouse
- Sq.Ft.:
- 1,624
- Status:
- Active
- Beds:
- 3
- Lot size:
- 0.01 Acres
- Year built:
- 1983
- Baths:
- 3.00
- MLS#:
- 7870616
ADDITIONAL INFORMATION
Fantastic Victoria Village townhome is available now! This is one of the larger two-story units in the complex, offering over 1,600 square feet of living space. As you pull into your assigned spot and enter the home, you're greeted by LVP flooring, two-tone paint, and an open floor plan. The kitchen is spacious and comes with all appliances included. The quaint back patio area has room to sit and relax, and there's a storage unit for your additional items. Upstairs, you'll find the primary suite, a second bedroom, and a full bathroom, with plenty of closet space. The finished basement includes a recreational room, a third bedroom, and a 3/4 bathroom. The complex features a swimming pool and plenty of greenways, providing a cozy feel. Conveniently located with quick access to Austin Bluffs and Academy, this is a wonderful unit you do not want to miss.
- Type:
- Single Family
- Sq.Ft.:
- 1,844
- Status:
- Active
- Beds:
- 4
- Lot size:
- 0.15 Acres
- Year built:
- 2024
- Baths:
- 2.00
- MLS#:
- 8576221
ADDITIONAL INFORMATION
**!!AVAILABLE NOW/MOVE IN READY!!**This Ruby is waiting to impress with the convenience of its ranch-style layout along with designer finishes throughout. A spacious bedroom with a walk-in closet welcomes you off the entry. The open layout leads you to the back of the home where a well-appointed kitchen awaits and features a quartz center island, walk-in pantry and stainless steel appliances. Beyond, is the open dining room that flows into the great room with a fireplace. The nearby primary suite showcases a spacious walk-in closet and a private bath. Two additional bedrooms with a shared bath offer perfect accommodations for family or guests.
- Type:
- Condo
- Sq.Ft.:
- 1,229
- Status:
- Active
- Beds:
- 2
- Lot size:
- 0.02 Acres
- Year built:
- 1998
- Baths:
- 3.00
- MLS#:
- 7227929
ADDITIONAL INFORMATION
Located in the desirable Courtyards at Quail Lake this end unit townhouse offers mountain views and a two car garage. Upon entry you are greeted with tile floors, a spacious living room and a gas burning fireplace. The eat in kitchen includes a pantry and a walkout to the private patio that offers an idyllic setting. The main level has plenty of natural light and also includes a powder bath just off the living room. Upstairs consists of two bedrooms, two bathrooms and laundry conveniently located just steps from each bedroom. The master is generous in size and includes a walk in closet, a double vanity and a soaking tub. The secondary bedroom features a walkout to a private deck and an adjoining bath with a tub/shower combo. This townhouse is located just minutes to Fort Carson, nearby shopping and schools.
- Type:
- Condo
- Sq.Ft.:
- 979
- Status:
- Active
- Beds:
- 2
- Lot size:
- 0.01 Acres
- Year built:
- 2004
- Baths:
- 2.00
- MLS#:
- 3537995
ADDITIONAL INFORMATION
**Very Nice Eastside Condo in Gated Community***All appliances stay and are Stainless Steel**Features 2 Bedrooms with Attached Baths, Walk In Closets**Views of Pikes Peak and the Mountains from Master and Covered Patio**Nearby Covered Parking**Community has Club House and Pool**Home is Nearby to Military Bases and the Powers Entertainment Corridor, Shopping and All Services***
- Type:
- Single Family
- Sq.Ft.:
- 2,441
- Status:
- Active
- Beds:
- 5
- Lot size:
- 0.12 Acres
- Year built:
- 2001
- Baths:
- 4.00
- MLS#:
- 8611763
ADDITIONAL INFORMATION
As you walk through the front door, youâ??ll be greeted with vaulted ceilings, a cozy fireplace and abundant natural light that sweeps the large open living space leading to your formal dining area. The spacious kitchen boasts stainless steel appliances, beautifully updated cabinets, quartz countertops and a new tile backsplash.The kitchen walks directly out to the back patio and large yard with indoor/outdoor entertainment against the backdrop of those majestic mountain views. Also on the main level, youâ??ll find your primary suite featuring an ensuite bath and walk-in closet! Upstairs, discover two sizable bedrooms, a generous loft, and an updated full bath. The basement offers a vast open living area adaptable to various uses, complemented by two additional bedrooms and another full bath.Convenience is key with this property, as it is ideally situated close to schools, parks, playground, shopping centers, and military bases, ensuring easy access to everything you need for day-to-day living. Don't miss the opportunity to make this beautifully updated home yours and start creating lasting memories in a space where modern convenience meets timeless charm. Schedule your showing today and experience the best of comfortable living in the lovely Soaring Eagles neighborhood! This home has been pre-inspected
- Type:
- Single Family
- Sq.Ft.:
- 3,328
- Status:
- Active
- Beds:
- 5
- Lot size:
- 0.16 Acres
- Year built:
- 2011
- Baths:
- 4.00
- MLS#:
- 4962350
- Subdivision:
- Barnstormers Landing
ADDITIONAL INFORMATION
FIVE BEDROOMS * FOUR BATHROOMS * VIEWS OF PIKES PEAK FROM THE MASTER BEDROOM AND UPSTAIRS GUEST ROOM * NEW ROOF 2019 * BIRCH TREE CABINETS * FORMAL LIVING ROOM * VAULTED CEILINGS * SPRINKLER SYSTEM * LARGE CONCRETE PATIO IN BACK * GRANITE COUNTER TOPS * 3 CAR GARAGE ATTACHED * SHELVING IN GARAGE * ACCESS DOOR TO BACK YARD FROM GARAGE * STAINLESS STEEL APPLIANCES * FINISHED BASEMENT * EASY ACCESS TO FORT CARSON AND PETERSON AIR FORCE BASE Popular Vail floor plan, Stucco exterior.
- Type:
- Land
- Sq.Ft.:
- n/a
- Status:
- Active
- Beds:
- n/a
- Lot size:
- 5 Acres
- Baths:
- MLS#:
- 6857419
- Subdivision:
- Forest Heights
ADDITIONAL INFORMATION
5 acres treed and meadow and jaw dropping, phenomenal Pikes Peak and mountain views located in sought after and close-in south Black Forest. Gorgeous mature Ponderosa Pines and lush green meadows. Fiber optic internet is available. Close proximity to Award winning School District 20. No covenants or HOA. Horses, outbuildings, chickens and other animals are allowed. Walking distance to Section 16 and Pineries Open Space. Section 16 is 640 acres of State of Colorado owned treed open space w/ walking, biking and equine trails. Pineries Open Space features equestrian friendly trails with 1,100 acres of open space and parks. Multiple build sites with walk-out basement potential. Two adjacent parcels are also available for a total acreage of 25 acres - perfect for additional land or building multiple homes. Great access to the amenities of Powers, Woodmen and Northgate.
- Type:
- Single Family
- Sq.Ft.:
- 2,660
- Status:
- Active
- Beds:
- 4
- Lot size:
- 0.24 Acres
- Year built:
- 1939
- Baths:
- 2.00
- MLS#:
- 8427355
- Subdivision:
- Calvert Heights
ADDITIONAL INFORMATION
Location Location Location Ranch style home - this property consists of 4 lots Sewer tap (positive pressure system) and added gas tap in alley have been added to all lots The north half of the garage sits on one of the lots and the south half on the other The main house, sits on 3 lots (historically platted and compliant per local building code as "Legal Non-Conforming") 1. South unit (3 bed 1 Bath, kitchen, back patio, washer/dryer, sunroom) (independent HVAC system includes AC) 2. North unit (2 bed 1 bath, kitchen, deck, washer/dryer, basement) (independent HVAC forced air furnace NO AC) 3. North unit Studio/Airbnb (1 bed, 1 back, no kitchen, no washer/dryer, deck, alley entrance, shared HVAC with North Unit) * A sewer tap was added(positive pressure system) - It has not been transferred to new sewer yet. * A gas tap in alley - It has been transferred to new gas now. * Added structural supports to the house foundation per Ground Works recommendation * Added sump pump and drainage system below the slab in the basement * Added perimeter drain to south side of house foundation to direct water from Race St to alley and beyond * Upgraded power panels from Federal Pacific * Added baseboard heating in a few rooms plus the mini-splits in the south side unit
Andrea Conner, Colorado License # ER.100067447, Xome Inc., License #EC100044283, [email protected], 844-400-9663, 750 State Highway 121 Bypass, Suite 100, Lewisville, TX 75067

Listing information Copyright 2024 Pikes Peak REALTOR® Services Corp. The real estate listing information and related content displayed on this site is provided exclusively for consumers' personal, non-commercial use and may not be used for any purpose other than to identify prospective properties consumers may be interested in purchasing. This information and related content is deemed reliable but is not guaranteed accurate by the Pikes Peak REALTOR® Services Corp.
Andrea Conner, Colorado License # ER.100067447, Xome Inc., License #EC100044283, [email protected], 844-400-9663, 750 State Highway 121 Bypass, Suite 100, Lewisville, TX 75067

The content relating to real estate for sale in this Web site comes in part from the Internet Data eXchange (“IDX”) program of METROLIST, INC., DBA RECOLORADO® Real estate listings held by brokers other than this broker are marked with the IDX Logo. This information is being provided for the consumers’ personal, non-commercial use and may not be used for any other purpose. All information subject to change and should be independently verified. © 2024 METROLIST, INC., DBA RECOLORADO® – All Rights Reserved Click Here to view Full REcolorado Disclaimer
Colorado Springs Real Estate
The median home value in Colorado Springs, CO is $449,000. This is lower than the county median home value of $456,200. The national median home value is $338,100. The average price of homes sold in Colorado Springs, CO is $449,000. Approximately 58.22% of Colorado Springs homes are owned, compared to 37.29% rented, while 4.49% are vacant. Colorado Springs real estate listings include condos, townhomes, and single family homes for sale. Commercial properties are also available. If you see a property you’re interested in, contact a Colorado Springs real estate agent to arrange a tour today!
Colorado Springs, Colorado has a population of 475,282. Colorado Springs is less family-centric than the surrounding county with 31.75% of the households containing married families with children. The county average for households married with children is 34.68%.
The median household income in Colorado Springs, Colorado is $71,957. The median household income for the surrounding county is $75,909 compared to the national median of $69,021. The median age of people living in Colorado Springs is 34.9 years.
Colorado Springs Weather
The average high temperature in July is 84.2 degrees, with an average low temperature in January of 17 degrees. The average rainfall is approximately 18.4 inches per year, with 57.3 inches of snow per year.
