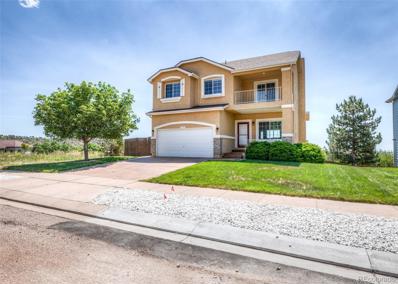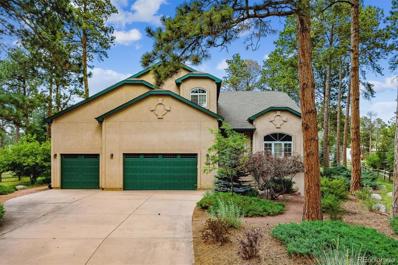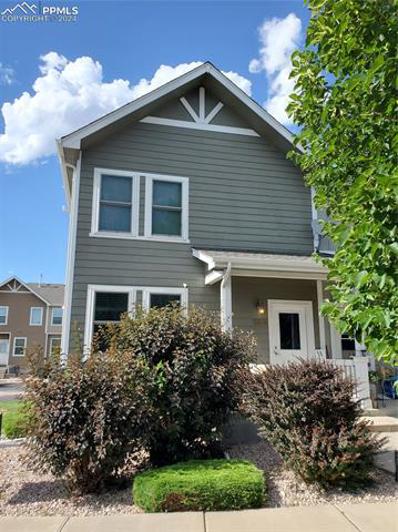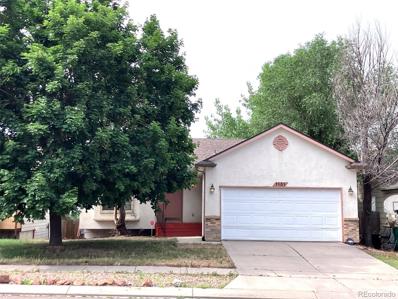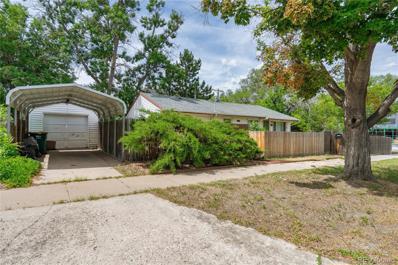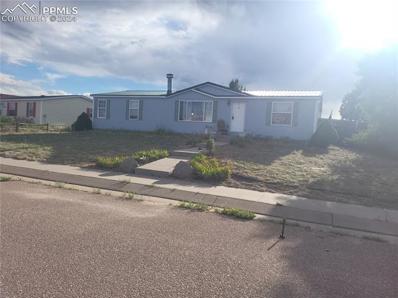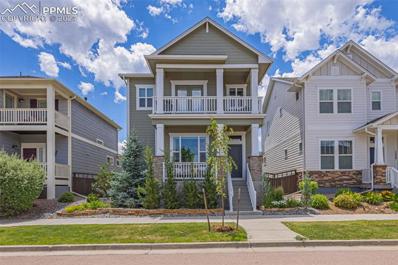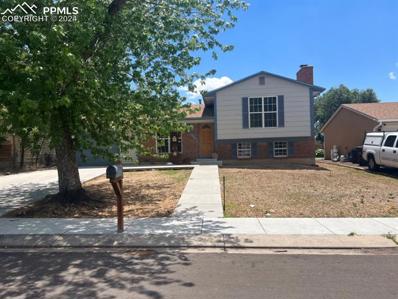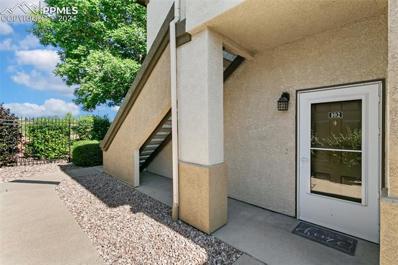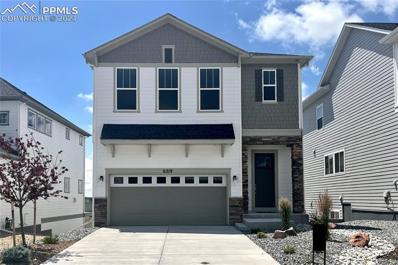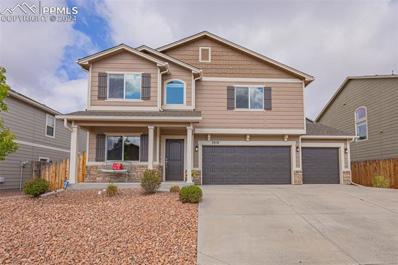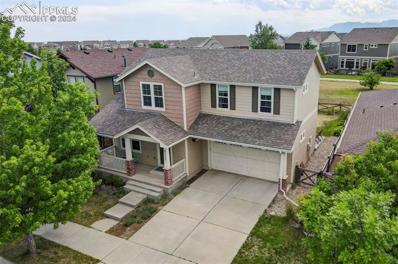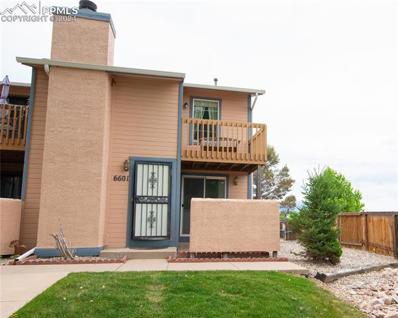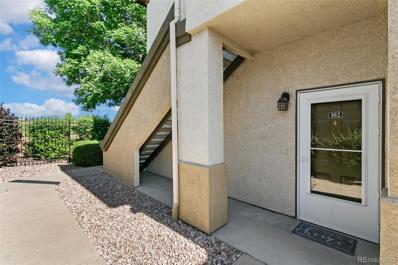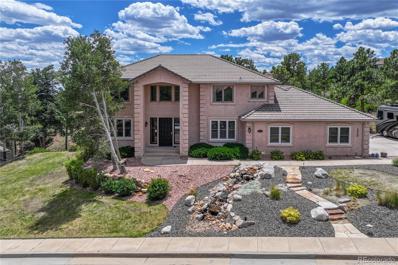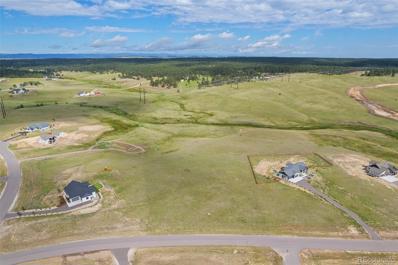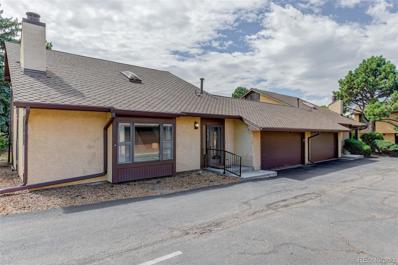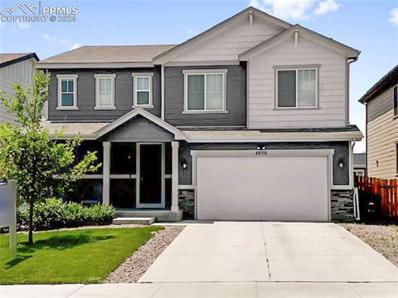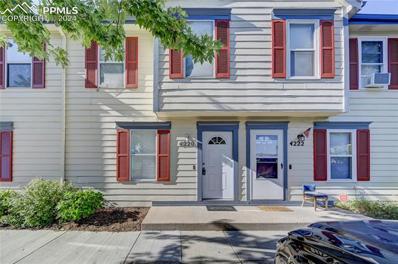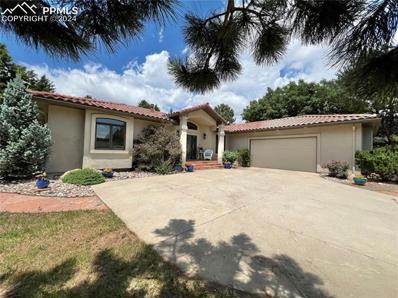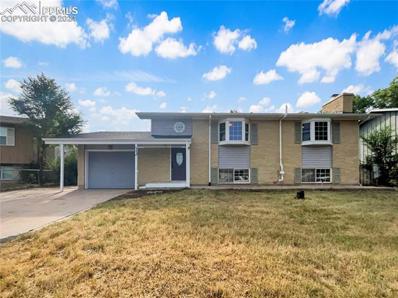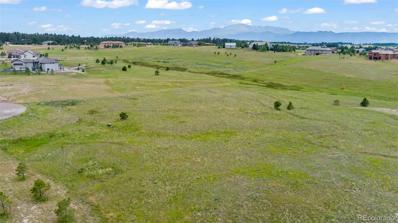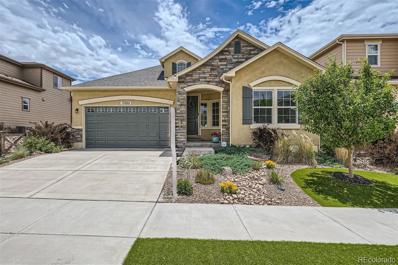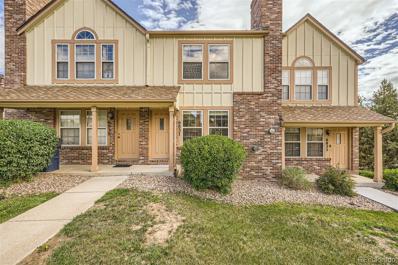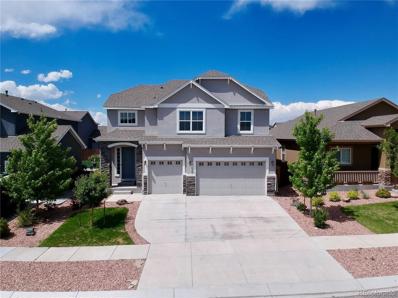Colorado Springs CO Homes for Rent
- Type:
- Single Family
- Sq.Ft.:
- 2,120
- Status:
- Active
- Beds:
- 5
- Lot size:
- 0.17 Acres
- Year built:
- 1999
- Baths:
- 4.00
- MLS#:
- 7674157
- Subdivision:
- Mountain Shadows
ADDITIONAL INFORMATION
Walk into the front door, you are instantly greeted with hardwoods floors, city and mountain views, a formal living room, a large family room, and a fully upgraded kitchen (complete with a large walk-in pantry). A half-bath and a two car garage finish out the main level. Next, make your way upstairs to enjoy the spacious owners primary bedroom, with a 5-piece bathroom. Three more bedrooms, one with a privet veranda with Mountain Views, a full bathroom, and a separate laundry room complete the upper level. Downstairs has a finished basement, with one bedroom, a family room and a full bath, the basement is complete with a walk-out to the patio. New deck was installed in 2018, updated kitchen cabinets 2022, newer furnace 2022, landscaped backyard with sprinkler system, and the basement was finished in 2022. This home is in a great location, close to shopping, entertainment, open space, walking trails, and not far from the garden of the gods. This home will NOT last and is NOT to be missed!
- Type:
- Single Family
- Sq.Ft.:
- 4,125
- Status:
- Active
- Beds:
- 5
- Lot size:
- 0.47 Acres
- Year built:
- 2004
- Baths:
- 4.00
- MLS#:
- 3221910
- Subdivision:
- The Ridge At Fox Run
ADDITIONAL INFORMATION
Welcome to your dream home at 1520 Windwood Court, nestled in the heart of the cherished The Ridge at Fox Run subdivision. This stunning 5-bedroom, 3.5-bathroom house is designed for those who crave nature's tranquility and outdoor adventures. Surrounded by majestic ponderosa pines, this elegant residence sits on nearly half an acre of serene land. Step inside to be greeted by vaulted ceilings that grace the living room and entry, enhancing the home's airy ambiance. The main level is thoughtfully laid out with an office or additional bedroom and a family room, where you can cozy up by the gas fireplace. The kitchen is a chef's delight, featuring slab granite,stainless steel appliances, wide-plank hardwood floors, and arched doorways accented by tasteful crown molding. Entertain in style on the expansive Trex deck with a built-in hot tub or retreat to the primary bedroom, complete with its own gas fireplace. Descend to the finished basement, where entertainment awaits with a built-in bar, a bedroom and bathroom, plus a multi-sided gas fireplace and surround sound system. The basement also provides a walkout to a patio, perfect for connecting with nature and offering flexibility in living arrangements. Multiple generational living is possible here. The home boasts a three-car oversized garage with new smart openers, epoxy flooring, and a 15-foot ceiling for ample storage and work space. The cul-de-sac location ensures privacy, while the front and back yards are beautifully landscaped with a sprinkler system. Just moments from Fox Run Regional Park, with its hiking trails and lake, 1520 Windwood Court is a haven for those who love the great outdoors. Embrace this unique lifestyle opportunity where luxury meets wilderness. Your Colorado dream home awaits.
- Type:
- Townhouse
- Sq.Ft.:
- 1,340
- Status:
- Active
- Beds:
- 2
- Lot size:
- 0.02 Acres
- Year built:
- 2006
- Baths:
- 3.00
- MLS#:
- 5569247
ADDITIONAL INFORMATION
Take a look at this fantastic 2BR/3BA 2-story townhome in Colonial Park! The main level features an open concept Living Room/Dining Room, and a walk-out Kitchen with granite countertops, stainless steel appliances, and pantry. Upstairs you'll find two nicely sized Bedrooms, both with updated en suite baths; and the conveniently located Laundry Area (washer and dryer included). The large unfinished basement awaits your expansion ideas and plans! This home sits on a corner lot and has a mountain view from the upper level, along with two assigned parking spaces, AC, and a radon mitigation system. Close to parks, schools, shopping/dining, and quick access to the Powers Blvd/S Academy corridors, Peterson/Schriever AFB and Fort Carson. Schedule a showing today!
- Type:
- Single Family
- Sq.Ft.:
- 1,568
- Status:
- Active
- Beds:
- 3
- Lot size:
- 0.13 Acres
- Year built:
- 1999
- Baths:
- 2.00
- MLS#:
- 4544402
- Subdivision:
- Scenic View Estates
ADDITIONAL INFORMATION
Quick close home for sale: 4 bed, 2 bath, 2 car attached. Nestled with amazing views of the Rocky Mountains, downtown COS and backs up to open space along the Templeton Gap trail-step out of your backyard to a quick jog or to walk the dog. New carpet on main level. Walkout full basement ready for your custom buildout. Spacious country kitchen dining with lovely window seat/bench. Living room with gas fireplace; set the mood with the flick of a switch. Majestic deck running along rear of home (faces south west, i.e. amazing sunsets!) with sliding door access from the living room and the master bedroom. Master bedroom with 5 piece en suite (shower recently upgraded). Active security system monitoring interior and exterior of property No SPD to be provided. Transfer with Special Warranty Deed
- Type:
- Single Family
- Sq.Ft.:
- 1,222
- Status:
- Active
- Beds:
- 3
- Lot size:
- 0.11 Acres
- Year built:
- 1952
- Baths:
- 2.00
- MLS#:
- 3270780
- Subdivision:
- Boulder Heights
ADDITIONAL INFORMATION
Discover urban living at its finest in this renovated 3 bedroom, 2 bathroom home close to downtown. Enjoy modern comforts including hardwood floors, a stylish kitchen with stainless steel appliances, and a master bedroom with ensuite. Outside, a tranquil backyard awaits. Plus, the convenience of a nearby pizza shop makes dining a breeze. Perfect for those seeking city life with all amenities at your doorstep.
- Type:
- Single Family
- Sq.Ft.:
- 1,470
- Status:
- Active
- Beds:
- 3
- Lot size:
- 0.21 Acres
- Year built:
- 2002
- Baths:
- 2.00
- MLS#:
- 8159633
ADDITIONAL INFORMATION
Come check out this home with brand new flooring and an open floor plan with a wood burning fireplace, sliding door in the dining room to the concrete patio and fenced yard. The kitchen has a separate pantry, and a breakfast bar for quick meals. Large laundry room with door to back yard and detached garage with garage door opener. Hail resistant metal roof was installed by homeowners in 2011, owner has obtained a 5 year certification dated 10-08-2024 from a licensed roofer. Over 9000 square foot corner lot. Large master bedroom, with master bath that has built in storage in addition to double vanity and separate soaking tub and free standing shower. This home is waiting to welcome you!
- Type:
- Single Family
- Sq.Ft.:
- 3,296
- Status:
- Active
- Beds:
- 4
- Lot size:
- 0.08 Acres
- Year built:
- 2018
- Baths:
- 4.00
- MLS#:
- 9533586
ADDITIONAL INFORMATION
Welcome to your dream home! This stunning 4-bedroom, 4-bathroom residence, previously a David Weekley Model Home and a Parade of Homes favorite, is now available in the sought-after Gold Hill Mesa neighborhood. The home features exceptional upgrades and luxurious touches throughout and can be sold completely furnished. The main level boasts an open concept design, seamlessly connecting the kitchen, dining, and living areas, making it perfect for entertaining. The gourmet kitchen is equipped with stainless steel appliances, a huge island, pantry, and ample cabinet and counter space. A dedicated office on the main level is ideal for remote work or study. Upstairs, you'll find three bedrooms, including a lavish master suite with two walk-in closets, a private balcony, and an attached bathroom with a double vanity and an enormous walk-in shower with a rainfall showerhead. The upper level also includes a convenient laundry room and a versatile loft area. The full basement expands your living and entertainment options, featuring a wet bar, a spacious family room, an additional bedroom, and a bathroom. The home also includes a 2-car garage, providing plenty of space for vehicles and storage. Situated in a prime location, this residence is close to Bear Creek Dog Park, numerous dining options, shopping, and entertainment venues. Donâ??t miss the chance to own this spectacular home, fully furnished and with all the upgrades and amenities you could wish for in a vibrant and popular community. Schedule a viewing today!
- Type:
- Single Family
- Sq.Ft.:
- 1,334
- Status:
- Active
- Beds:
- 3
- Lot size:
- 0.14 Acres
- Year built:
- 1979
- Baths:
- 2.00
- MLS#:
- 3412744
ADDITIONAL INFORMATION
Come and check out this home with 3 Bedrooms and 2 Baths. The master bedroom is a great size, with walk-in closets. Nice open family room with a cozy fireplace. Covered Patio off the Kitchen and fenced yard. 1 car attached garage. All appliances stay with house. Central A/C for these hot summer days!!
- Type:
- Condo
- Sq.Ft.:
- 1,149
- Status:
- Active
- Beds:
- 2
- Lot size:
- 0.01 Acres
- Year built:
- 2000
- Baths:
- 2.00
- MLS#:
- 2669932
ADDITIONAL INFORMATION
Discover this exceptional condo offering the ultimate convenience of single-level living with no stairs to navigate. This home features a Detached Garage (#4, optional $/month) and Assigned Carport for parking (#2), 2 Spacious Bedrooms with Walk-In Closets, 2 Full Bathrooms, Central Air Conditioning for year-round comfort, In-Unit Laundry with Washer and Dryer Included, Cozy Gas Fireplace for chilly evenings, Kitchen with separate Dining Area, Inviting Family Room with Adjoining Private Patio perfect for relaxing! BRAND NEW CARPET BEING INSTALLED 9/10! Enjoy the fantastic amenities of this gated community, including a Pool, Hot Tub, Fitness Center, and Recreation Center. Located in a prime area close to everything you need. Donâ??t Miss Out â?? Schedule Your Visit Today!
- Type:
- Single Family
- Sq.Ft.:
- 2,694
- Status:
- Active
- Beds:
- 3
- Lot size:
- 0.1 Acres
- Year built:
- 2022
- Baths:
- 4.00
- MLS#:
- 2366448
ADDITIONAL INFORMATION
Located in desirable Wolf Ranch with 1st class resort style living and award winning D20 schools. A destination community with outdoor concerts, food trucks at the park, miles of walking trails, pool, and WolfLake. Expert craftsmanship by this top-rated, fundamentally different builder is evident throughout. The open concept floorplan flows beautifully with its elegant tile surround fireplace in the family room to the dining area and bright chefâ??s kitchen. 42â?? white upper cabinets, quartz countertops, tile backsplash and upgraded stainless steel appliances complete the kitchen. Your Ownerâ??s Retreat Ensuite bathroom features a signature Super Shower complete with a rain head. The HOA maintained fenced, Xeriscaped yard allows you to â??lock and leaveâ??. Designer upgrades galore plus unexpected extras â?? ceiling fans, radon mitigation, tankless water heater and much more. Come see the beautiful Miramar floorplan, built by a family-owned national builder with over 45 yearsâ?? experience. Revel Crossing at Wolf Ranch is adjacent to Legacy Peaks Elementary with nearby shopping, dining & the best of Northern Colorado Springs. Summer move-in anticipated.
- Type:
- Single Family
- Sq.Ft.:
- 2,228
- Status:
- Active
- Beds:
- 3
- Lot size:
- 0.14 Acres
- Year built:
- 2018
- Baths:
- 3.00
- MLS#:
- 4056900
ADDITIONAL INFORMATION
IMMACULATE! This renovated 3 bedroom, 2.5 bathroom with a 3 car garage is MOVE-IN ready! All new flooring, freshly painted interior, brand new stainless steel appliances and new garage doors with a low maintenance hardscaped front yard makes this home an easy choice. One of the FEW 3-car garages in the area, this home is a gem! Main level includes a multi-purpose front room, large living room, dining area with a walk-out to the backyard and well-appointed kitchen including an island, pantry and ample counter and cupboard space. Upstairs through French doors, enjoy your primary bedroom with ensuite bathroom and huge walk-in closet. Two additional bedrooms with walk-in closets, a full bath and convenient laundry room are also on the upper level. A large, bright rec room could be a fantastic play area, media room, second family room or whatever is needed for you and your family. Fully fenced backyard with sprinkler system is waiting for your personal touches -- this home is conveniently tucked away in a quiet neighborhood but still easily accessible to all shopping, restaurants and entertainment-- and has a playground just around the corner plus is within walking distance of Stetson Hills Open Space and Sand Creek Trail! Come see it today and fall in love!
- Type:
- Single Family
- Sq.Ft.:
- 1,923
- Status:
- Active
- Beds:
- 3
- Lot size:
- 0.09 Acres
- Year built:
- 2008
- Baths:
- 4.00
- MLS#:
- 4370488
ADDITIONAL INFORMATION
Incredible three bedroom four bath home that backs up to a greenbelt for no rear neighbors. This home has well established trees and a beautiful covered front porch. The main level has a spacious living area with gas fireplace that flows seamlessly into the eat-in kitchen. The kitchen and dining space walk out to the back patio with a second concrete patio for seating or a fire pit. The kitchen boasts a center island, stainless steel appliances, and ample cabinet and counter space. Upstairs the primary bedroom is a wonderful space with natural light flowing through the picturesque windows. The ensuite bath boasts a double vanity, large garden tub, and free standing shower. The upstairs has bedrooms two and three with another full bath. The basement space is currently being utilized as a fourth bedroom but would make a great family room as well or other myriad possibilities. A third full bath is on the basement level. This home has it all and the Banning Lewis Ranch community has amenities galore, including neighborhood schools, over 75 acres of parks/trails/open space, tennis courts, basketball court, rock climbing parks, zip-lines, access to pools, splash pad, water park, and dog park. Recreation center houses a fitness center and also regularly hosts classes and events for all ages. In the summer months, catch a neighborhood concert, festival, food trucks, farmers market or enjoy other regular community events.
- Type:
- Townhouse
- Sq.Ft.:
- 1,178
- Status:
- Active
- Beds:
- 2
- Lot size:
- 0.03 Acres
- Year built:
- 1986
- Baths:
- 2.00
- MLS#:
- 1769909
ADDITIONAL INFORMATION
This charming townhouse offers a convenient location minutes from schools, shopping, restaurants, and easy access to I25. Nestled in a quiet and peaceful community, it provides the perfect blend of convenience and tranquility. The home features 2 bedrooms and 1.5 bathrooms, offering comfortable living space. Park your cars in the attached 2-car garage, and guest parking is plentiful. Step inside to discover a functional layout with laundry conveniently located on the main floor. The open-concept living area seamlessly integrates a dining area, a cozy gas fireplace, and a well-equipped kitchen. Upstairs, a versatile loft space can be used as an additional bedroom, with a full bathroom for added convenience. Enjoy the Colorado sunshine on the private deck accessible from the loft, or relax on the partially enclosed patio off the kitchen - perfect for year-round enjoyment.
- Type:
- Condo
- Sq.Ft.:
- 1,149
- Status:
- Active
- Beds:
- 2
- Lot size:
- 0.01 Acres
- Year built:
- 2000
- Baths:
- 2.00
- MLS#:
- 9677179
- Subdivision:
- Hillsboro At Springs Ranch
ADDITIONAL INFORMATION
Discover this exceptional condo offering the ultimate convenience of single-level living with no stairs to navigate. This home features a Detached Garage (#4, optional $41/month) and Assigned Carport for parking (#2), 2 Spacious Bedrooms with Walk-In Closets, 2 Full Bathrooms, Central Air Conditioning for year-round comfort, In-Unit Laundry with Washer and Dryer Included, Cozy Gas Fireplace for chilly evenings, Kitchen with separate Dining Area, Inviting Family Room with Adjoining Private Patio perfect for relaxing! BRAND NEW CARPET BEING INSTALLED 9/10! Enjoy the fantastic amenities of this gated community, including a Pool, Hot Tub, Fitness Center, and Recreation Center. Located in a prime area close to everything you need. Don’t Miss Out – Schedule Your Visit Today!
- Type:
- Single Family
- Sq.Ft.:
- 5,047
- Status:
- Active
- Beds:
- 6
- Lot size:
- 0.76 Acres
- Year built:
- 1992
- Baths:
- 5.00
- MLS#:
- 7569478
- Subdivision:
- Mountain Shadows
ADDITIONAL INFORMATION
Luxurious home in Mountain Shadows on over ¾ acre with stunning city and mountain views. Features three decks and walk-out basement patio. The grand foyer with high ceilings and a grand staircase leads to multiple living spaces, including a large living room with custom-built cabinetry and an enclosed, heated deck. A versatile space near the foyer can serve as a reading room, office, library, or playroom. The main level bedroom accesses a private deck and is near a bathroom. The spacious kitchen includes a walk-in pantry, island with gas cooktop, breakfast bar, and eat-in dining space with a bay window. Stainless steel appliances and ample storage complete the kitchen. The master bedroom suite on the upper level boasts city and mountain views, a private deck, gas fireplace, his & her walk-in closets, and a 5-piece bathroom. There are two additional sizable bedrooms, laundry room, and loft space with built-in shelving and desk. The basement is designed for entertainment and relaxation, featuring an oversized family room with gas fireplace and walk-out to covered patio. There is a second kitchen for entertaining or use as a second living quarters for multi-generational families. Two additional bedrooms with Jack 'n Jill bathroom, large storage room, and second set of laundry hookups add practicality and comfort. A standout feature is the 4-car heated garage with workshop area, appealing to car enthusiasts or those needing ample storage space. Other notable features include two central air conditioning units, crown molding, a great room, skylight, and two hot water heaters. The location is close to Ute Valley Park, offering hiking and biking trails, and proximity to shopping, and highly-rated schools. This property offers luxurious indoor and outdoor living spaces, practical features, and a desirable location in the city; ideal for those seeking a retreat-style home with ample space for family living and entertainment.
- Type:
- Land
- Sq.Ft.:
- n/a
- Status:
- Active
- Beds:
- n/a
- Lot size:
- 2.63 Acres
- Baths:
- MLS#:
- 3103306
- Subdivision:
- Winsome
ADDITIONAL INFORMATION
Welcome to Winsome Ranch community located in the Black Forest area of Colorado Springs. This 2.63 acre lot is ready to build your new dream home. Property is Lot 3 Filing 1 and allows you to pick any builder that suites your needs. Winsome Ranch offers 143 residential lots spread across 766.7 acres. Lots sizes range from 2.5 to 5 acres offering plenty of room within the community. This master planned community is thoughtfully laid out keeping in mind residents and neighbors as well as preserving wildlife. The property offers beautiful views of Pikes Peak and access to open space and walking trails. Close to Colorado Springs and an hour drive to Denver. Seize this opportunity to own a piece of Colorado's coveted landscape and create a legacy in the prestigious Black Forest area. Embrace the essence of luxury living amidst nature's grandeur at Winsome Ranch. Discover the limitless potential awaiting you on this remarkable 2.63-acre lot. Perfect for a walkout basement.
- Type:
- Condo
- Sq.Ft.:
- 1,378
- Status:
- Active
- Beds:
- 2
- Year built:
- 1979
- Baths:
- 2.00
- MLS#:
- 2367837
- Subdivision:
- Winewood Village
ADDITIONAL INFORMATION
Step into your new home at Winewood Village Condominiums. This 1,378 square-foot, 2-story end unit is complete with two bedrooms, two bathrooms, an updated kitchen, and a private patio. Enjoy your luxe surroundings with a vaulted living room ceiling, a cozy wood-burning fireplace, new six-panel doors, updated light fixtures, and a new programmable thermostat. The master bedroom features a huge closet and an adjoining bath, providing ample storage space and convenience. The updated kitchen flaunts new cabinets, granite tile counters, a newer convection oven with a warming drawer, and a modern vent hood. The LVP flooring on the first level is new, and the kitchen walks out to a beautiful private patio. This complex overflows with both amenities and convenience. Kick back at the included heated pool and hot tub or lounge at the large grass common area to enjoy Colorado’s fresh air all year. Just a short drive from wonderful restaurants and Doherty High School, this location makes it easy to access the best of Colorado Springs. Take a short stroll to Rizuto's Ice Cream, the number one ranked ice cream shop in the state! Welcome ease into your life with this updated cozy condo.
- Type:
- Single Family
- Sq.Ft.:
- 2,399
- Status:
- Active
- Beds:
- 3
- Lot size:
- 0.11 Acres
- Year built:
- 2020
- Baths:
- 3.00
- MLS#:
- 5990279
ADDITIONAL INFORMATION
Step into this stunning two-story home featuring a charming covered porch that welcomes you home. On the main floor, discover a spacious dining room alongside a gourmet kitchen equipped with double ovens, a gas range, an expansive granite counter bar, a center island, and stainless steel appliances. Completing this level are a mudroom, powder room, and convenient access to the main level garage. Ascend upstairs to find a versatile loft, a centrally located laundry room, a hall bath, and three inviting bedrooms, including the private Ownerâ??s Suite. The suite boasts a beautiful walk-in shower, a double vanity, a privacy toilet, and an oversized walk-in closet. Venture downstairs to the unfinished basement, offering potential for 1-2 additional bedrooms, a family room, and already pre-plumbed for a full bathroom. This remarkable home includes 3 bedrooms, 3 bathrooms, a 2-car finished garage, a covered front porch, AC, stainless steel appliances, and automatic sprinklers. Enjoy the convenience of living near Fort Carson, Peterson AFB, Schriever AFB, COS airport, and the Powers Corridor, offering shopping, restaurants, and a movie theater and much more!
- Type:
- Condo
- Sq.Ft.:
- 1,491
- Status:
- Active
- Beds:
- 2
- Year built:
- 1986
- Baths:
- 3.00
- MLS#:
- 2376038
ADDITIONAL INFORMATION
This charming home is located in an ideal prime location with many convience surronding, from schools, stores and many other essentials. The home has had many recent updates. These updates include new beautiful carpenting place throughout the majority of the home. The basement floors have also been replaced and are in prestine condition. Front door has also been replaced. This home is located in the well maintaned gated community of Hunting Meadows. This home has endless potential and is a great canidate for you to consider a place to call home. Please feel free to reach out and schedule viewings!
- Type:
- Single Family
- Sq.Ft.:
- 3,692
- Status:
- Active
- Beds:
- 3
- Lot size:
- 0.47 Acres
- Year built:
- 1993
- Baths:
- 3.00
- MLS#:
- 2099060
ADDITIONAL INFORMATION
Enjoy the best life has to offer in this stunning ranch home located in the desirable gated resort community of Kissing Camels. Boasting over 3800 Square Feet, 3 bedrooms/3 baths, artistically positioned on close to a half acre of carefully designed pathways and terraces creating your own private Shangri La. Enjoy relaxed days on one of the patios or in the hot tub while a gentle cascading fountain soothes the air. The Grande (totaling 1280 square feet) great room brings open-concept living to a new level, graced with lovely hardwood flooring, gas fireplace and built-ins. Exceptional window configurations allow for plenty of natural light, bringing the outside in. The Kitchen shines with custom cabinetry, granite countertops, stainless steel appliances, island and a walk-in pantry. . The walk-out master suite includes an adjoining 5 piece luxury bathroom, large custom closets. The main level is completed with a quest bedroom that would make a wonderful office, full bath and large laundry room. Downstairs you will find an additional quest room/bath. Large family room or rec room with space to include a bar, play area or whatever your heart desires. This â??Old Estatesâ?? gem wonâ??t last long.
- Type:
- Single Family
- Sq.Ft.:
- 1,663
- Status:
- Active
- Beds:
- 3
- Lot size:
- 0.16 Acres
- Year built:
- 1974
- Baths:
- 2.00
- MLS#:
- 5486531
ADDITIONAL INFORMATION
Welcome to this charming property where elegant design meets modern comforts. The heart of the home is a cozy living area anchored by a warm and inviting fireplace, creating a refined atmosphere for relaxation. Tastefully updated with a neutral color paint scheme, the interiors are elegantly enhanced and benefit from ample natural daylight. The kitchen is a chef's paradise with all stainless steel appliances, offering both durability and style for culinary enthusiasts. Step outside to discover a deck, ideal for hosting alfresco meals under the stars. Living here, you'll appreciate every thoughtful detail that enhances the home's functionality and convenience. In conclusion, this property seamlessly blends timeless charm with modern comforts, promising a lifestyle of ease and elegance. Don't waitâ??make this beautiful property yours and experience the lifestyle you deserve.
- Type:
- Land
- Sq.Ft.:
- n/a
- Status:
- Active
- Beds:
- n/a
- Lot size:
- 2.65 Acres
- Baths:
- MLS#:
- 8954965
- Subdivision:
- Settlers Ranch
ADDITIONAL INFORMATION
LOT AVAILABLE FOR BUILDING - Discover Lot 1 in Settlers Ranch, a scenic 2.65-acre plot with stunning Pikes Peak and Front Range views to the west and north. Located next to open space and a walking trail, this lot is perfect for a walk-out design, offering breathtaking scenery and seclusion in a top-notch cul-de-sac neighborhood. Settlers Ranch is a vibrant custom home community with extensive trails, open spaces, volleyball and tennis courts for residents' enjoyment. The area features underground utilities, including high-speed internet, cable TV, phone lines, natural gas, and electricity. The roads are asphalt and maintained by El Paso County, ensuring long-lasting quality and convenience. Close to Fox Run Regional Park, Monument Lake, Woodmoor Country Club, and The Club at Flying Horse, Settlers Ranch provides ample outdoor activities. Lot 1 is within the D-38 school district, with Monument Academy nearby. The soils and perc test have been completed and will be provided to the buyer. This expansive lot is the ideal canvas for your Colorado dream home, offering privacy without compromising amenities. Not builder-owned, so you have the freedom to buy and build at your leisure. Come build your dream home on this amazing land!
- Type:
- Single Family
- Sq.Ft.:
- 3,158
- Status:
- Active
- Beds:
- 4
- Lot size:
- 0.13 Acres
- Year built:
- 2018
- Baths:
- 3.00
- MLS#:
- 4175129
- Subdivision:
- Banning Lewis Ranch
ADDITIONAL INFORMATION
Welcome home! This beautiful ranch style home is perfectly situated in the coveted Banning Lewis Ranch neighborhood. With an open concept main level living it's perfect for entertaining family and friends. The kitchen boasts a large island, SS double oven, gas range, granite and a good sized pantry. The living room features a gas fireplace and walks out to a covered patio. The large master suite features a 5 piece ensuite bath with soaking tub and spacious walk in closet. There is also a guest bedroom and full bath on the main level. The finished basement with a huge family/rec room and a future wet bar area. The basement also features 2 additional bedrooms and a shared full bath. This home is located just across the street to one of the various community parks and trails. Easy to maintain landscaping, fully fenced back yard and covered patio. Don't miss this opportunity to get into this move ready home. The Banning Lewis Ranch community features a clubhouse with meeting space, gym and pool. There are tennis and separate pickle ball courts. Miles of trails and many parks throughout.
Open House:
Saturday, 11/16 11:00-1:00PM
- Type:
- Condo
- Sq.Ft.:
- 1,472
- Status:
- Active
- Beds:
- 3
- Lot size:
- 0.01 Acres
- Year built:
- 1993
- Baths:
- 3.00
- MLS#:
- 8940130
- Subdivision:
- Discovery At Ravencrest
ADDITIONAL INFORMATION
Location! Location! This charming 2 story townhome style condo conveniently sits near Woodmen and I25 with easy access for commuting and proximity to local Amenities, Schools, Transportation and Restaurants. The complex offers Open Spaces with a Seasonal Pool and HOA fees include Water, Sewer, Trash and Exterior Maintenance. Ideally located near Santa Fe Trail System Trailhead, Ute Valley Park, Garden of the Gods, AFA and University Village. This condo is perfect for hiking, cycling and appreciating nature. Enjoy the convenience of lower maintenance living in a community that values outdoor recreation and modern conveniences. Basement space can be a third bedroom, den, office space, rec room or.....with a bathroom and a walk-out to a private yard for relaxation.
- Type:
- Single Family
- Sq.Ft.:
- 3,160
- Status:
- Active
- Beds:
- 5
- Lot size:
- 0.13 Acres
- Year built:
- 2018
- Baths:
- 4.00
- MLS#:
- 3728886
- Subdivision:
- Shiloh Mesa
ADDITIONAL INFORMATION
*Welcome home to beautiful 8128 Burl Wood Drive in the Black Forest area of CO Springs! This home is conveniently located to CO-21, retail, restaurants, schools (including the Banning Lewis Academy Charter School), hospitals, and more! You will be impressed the moment you arrive with the beautiful curb appeal leading up to the front door. The main level of this home is a dream with the open floor plan, premium/custom hardwood floors, and pristine kitchen. This kitchen is a chef's dream with stainless steel appliances, a large central island, a sunny dining area, and granite countertops. Newly remodeled guest bath with custom tile, wood accent wall, new vanity & bathroom fixtures. The second floor features upgraded hardwood flooring in the hallway & loft area, 4 bedrooms and 2 full bathrooms, including the luxurious primary suite. The finished basement offers additional living space with a large family room, an additional bedroom, and a full bath. All flooring is upgraded including the hardwood flooring and premium carpet. The backyard is the perfect place to escape with the fenced and landscaped backyard, the low maintenance turf, and the hot tub to soak in all winter long. Welcome home! Newer interior paint. Great house. Quick possession.
Andrea Conner, Colorado License # ER.100067447, Xome Inc., License #EC100044283, [email protected], 844-400-9663, 750 State Highway 121 Bypass, Suite 100, Lewisville, TX 75067

The content relating to real estate for sale in this Web site comes in part from the Internet Data eXchange (“IDX”) program of METROLIST, INC., DBA RECOLORADO® Real estate listings held by brokers other than this broker are marked with the IDX Logo. This information is being provided for the consumers’ personal, non-commercial use and may not be used for any other purpose. All information subject to change and should be independently verified. © 2024 METROLIST, INC., DBA RECOLORADO® – All Rights Reserved Click Here to view Full REcolorado Disclaimer
Andrea Conner, Colorado License # ER.100067447, Xome Inc., License #EC100044283, [email protected], 844-400-9663, 750 State Highway 121 Bypass, Suite 100, Lewisville, TX 75067

Listing information Copyright 2024 Pikes Peak REALTOR® Services Corp. The real estate listing information and related content displayed on this site is provided exclusively for consumers' personal, non-commercial use and may not be used for any purpose other than to identify prospective properties consumers may be interested in purchasing. This information and related content is deemed reliable but is not guaranteed accurate by the Pikes Peak REALTOR® Services Corp.
Colorado Springs Real Estate
The median home value in Colorado Springs, CO is $449,000. This is lower than the county median home value of $456,200. The national median home value is $338,100. The average price of homes sold in Colorado Springs, CO is $449,000. Approximately 58.22% of Colorado Springs homes are owned, compared to 37.29% rented, while 4.49% are vacant. Colorado Springs real estate listings include condos, townhomes, and single family homes for sale. Commercial properties are also available. If you see a property you’re interested in, contact a Colorado Springs real estate agent to arrange a tour today!
Colorado Springs, Colorado has a population of 475,282. Colorado Springs is less family-centric than the surrounding county with 31.75% of the households containing married families with children. The county average for households married with children is 34.68%.
The median household income in Colorado Springs, Colorado is $71,957. The median household income for the surrounding county is $75,909 compared to the national median of $69,021. The median age of people living in Colorado Springs is 34.9 years.
Colorado Springs Weather
The average high temperature in July is 84.2 degrees, with an average low temperature in January of 17 degrees. The average rainfall is approximately 18.4 inches per year, with 57.3 inches of snow per year.
