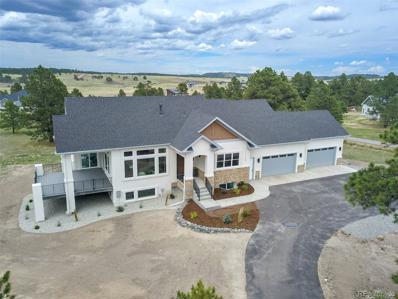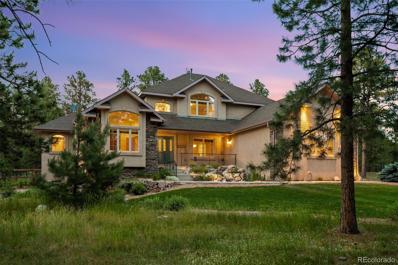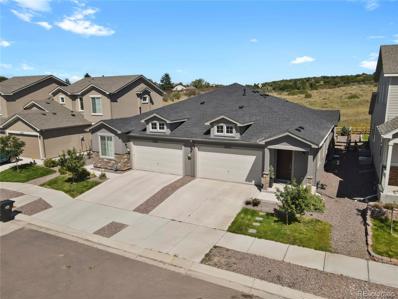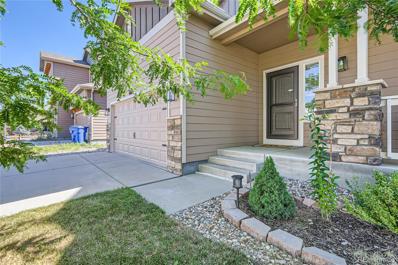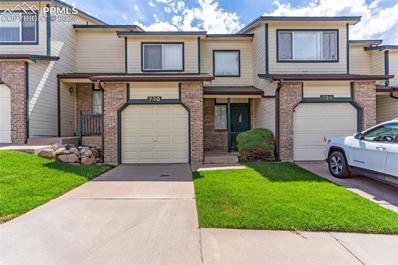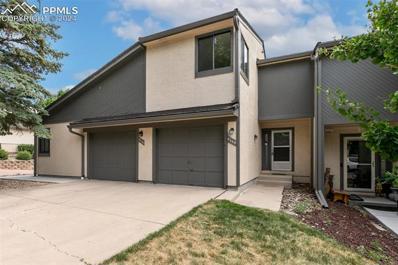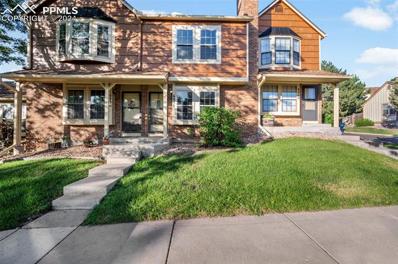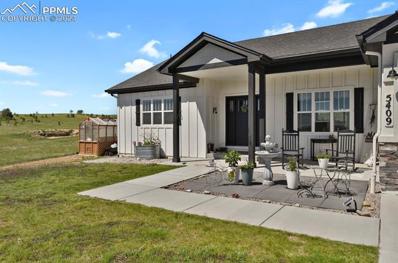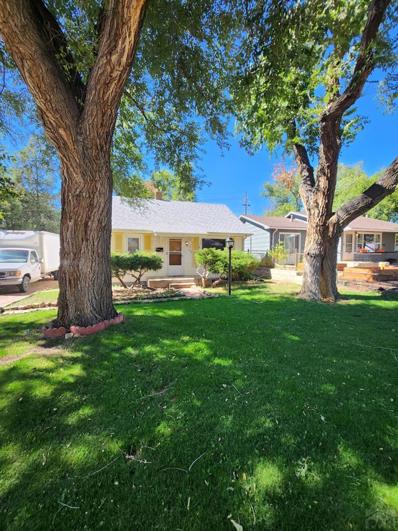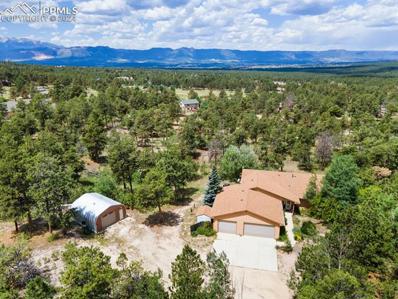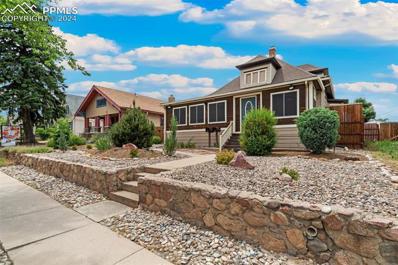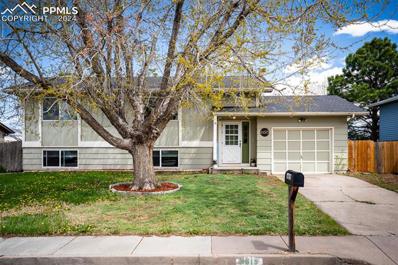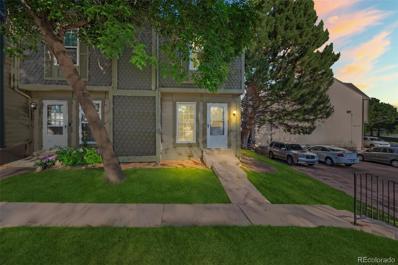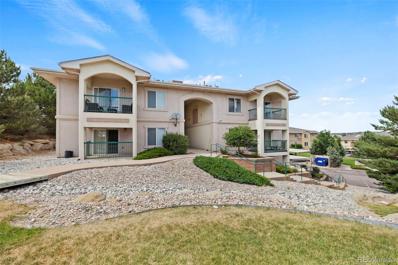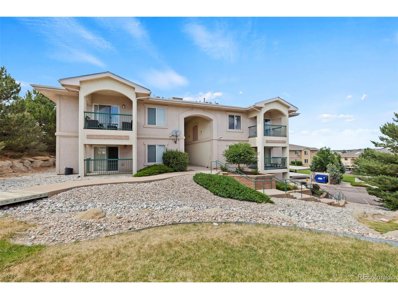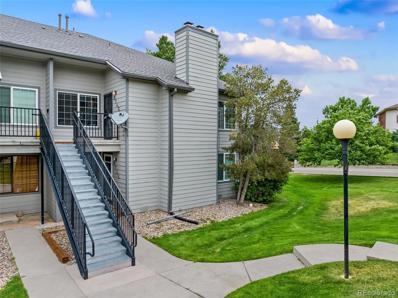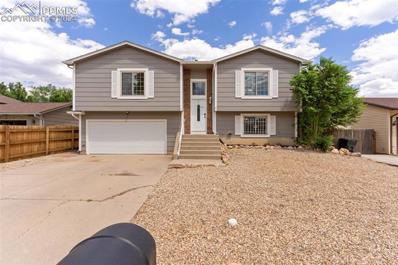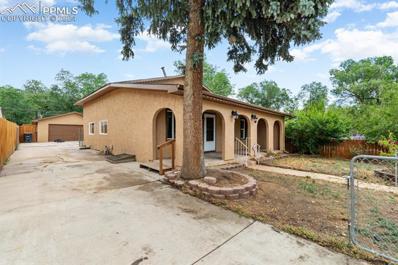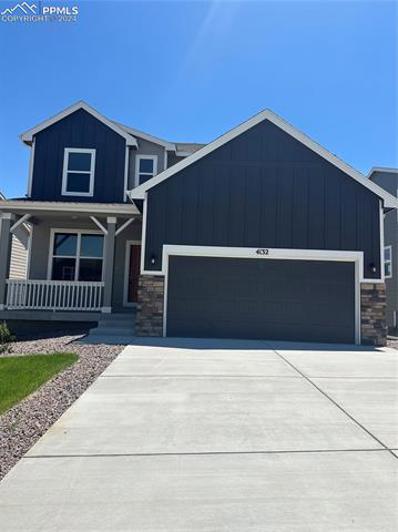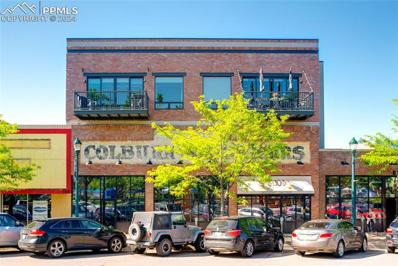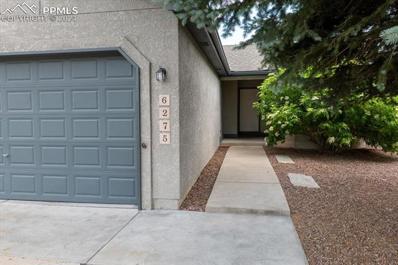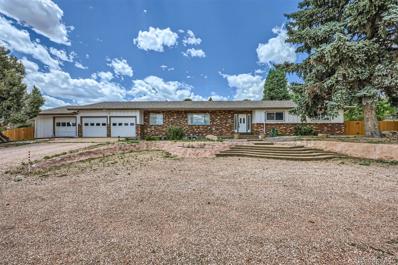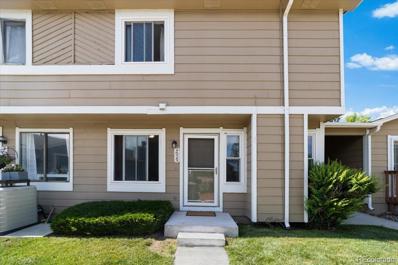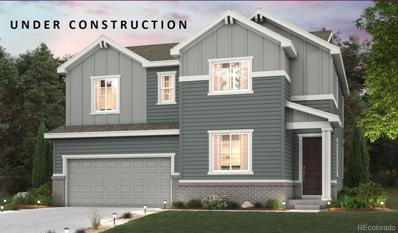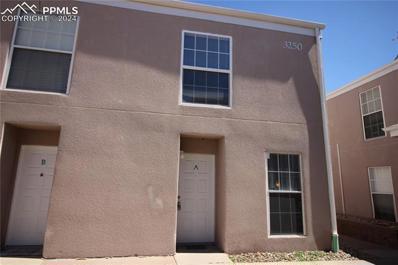Colorado Springs CO Homes for Rent
$1,450,000
11114 Mosey Trail Colorado Springs, CO 80908
- Type:
- Single Family
- Sq.Ft.:
- 4,368
- Status:
- Active
- Beds:
- 5
- Lot size:
- 2.5 Acres
- Year built:
- 2024
- Baths:
- 4.00
- MLS#:
- 4756998
- Subdivision:
- Winsome
ADDITIONAL INFORMATION
Absolutely outstanding GORGEOUS CUSTOM-BUILT HOME in desirable Winsome community! Perfectly situated on a level 2.5 acres on a cul-de-sac, with surrounding pines and meadow views. This gracious home includes 5 bedrooms, 4 baths and tons of entertaining spaces indoors and out. There is an impressive entry of 12 ft ceilings, 6-paneled doors and beautiful hardwood floors. Walls of expansive windows surround the open and generous spaces of the Great Room-Dining Room- Kitchen areas, capturing the picturesque outdoors. Great Room amenities include a floor to ceiling stone wall fireplace, walk-outs to a huge, covered deck and spacious openness to the Kitchen and Dining areas. The fully gourmet Kitchen features a custom island with seating, stone countertops, stainless steel appliances and a walk-in pantry. The spacious Master Suite includes the Master Bathroom with a modern double vanity, free-standing shower, stand-alone tub and a generous walk-in closet. The main level also includes another Bedroom or Office, full-size Bathroom and Laundry/Mudroom with a bench. Be surprised with the bright and open lower level, full of windows, 9' ceilings and expansive entertaining areas. In addition, is a large wet bar, 3 more Bedrooms, 2 full Bathrooms and a storage closet. Completing this distinct home is an oversized 4 car Garage. Come be a part of the idyllic lifestyle of the Winsome community that includes 148 acres of planned open space and trails!
$1,350,000
9084 Shipman Lane Colorado Springs, CO 80908
- Type:
- Single Family
- Sq.Ft.:
- 5,043
- Status:
- Active
- Beds:
- 5
- Lot size:
- 4.22 Acres
- Year built:
- 2005
- Baths:
- 6.00
- MLS#:
- 5385331
- Subdivision:
- Forest Gate
ADDITIONAL INFORMATION
Once upon a time in Black Forest, beyond the Forest Gate, lies a realm of enchantment waiting to be discovered. Wander along winding paths adorned with wildflowers, and behold—a majestic castle. No, it's your future sanctuary, offering 5 bedrooms and 6 bathrooms nestled amidst a picturesque landscape. Step inside to find natural hardwood floors guiding you through a grand entrance, where a regal dining hall awaits. Your eyes dance across custom architectural details, while a great room with expansive windows offers views where deer and antelope roam freely. The heart of this abode is an open-concept kitchen, adorned with thick granite countertops and top-tier KitchenAid appliances, including a 6-burner Wolf stove Painted against a double-sided fireplace commanding the room's attention. Adjacent, a breakfast nook leads to an expansive 12x25 foot Trex deck, perfect for morning reflections or evening soirées. A double-sided fireplace anchors the space, leading to an oversized garage with room for five carriages, equipped with a convenient lift for effortless living. Above, an expansive upper balcony accesses three spacious bedrooms and baths fit for royalty. On the main level, a master suite beckons—a lavish retreat with a five-piece bath and custom walk-in closet, offering ample space for the queen's treasures. A study awaits with room for an extensive library, while downstairs, an expansive dungeon—er, lower level—offers built-in speakers, a spacious bedroom, a bonus room, and a welcoming wet bar for entertaining. The estate spans 4.22 acres, complete with a well yielding 30.2 gallons per minute and a septic system. Your wish has come true as the monarch of this realm—schedule your enchanted tour today and make this fairy tale home your reality.
- Type:
- Single Family
- Sq.Ft.:
- 1,364
- Status:
- Active
- Beds:
- 2
- Lot size:
- 0.1 Acres
- Year built:
- 2021
- Baths:
- 2.00
- MLS#:
- 5581954
- Subdivision:
- Chaparral Pointe
ADDITIONAL INFORMATION
3% Qualified Assumption Loan Available – This incredible opportunity offers significant financial benefits by assuming the current loan. Welcome to 5690 Heathland Terrace, a modern and virtually new home with 2 bedrooms, 2 bathrooms, 2 car garage and beautifully crafted living spaces in a serene Colorado Springs community. Enjoy an open floor plan with soaring ceilings and luxury vinyl flooring. The chef-inspired kitchen includes granite countertops, a spacious island, stainless steel appliances, ample cabinets, and a pantry. The primary bedroom has an en suite bathroom and a walk-in closet. Full unfinished basement - a large blank canvas for a 3rd bedroom, office, gym, etc. Includes rough in plumbing ready for a 3rd bath. Situated against Chaparral Open Space, enjoy stunning views of Pikes Peak from the park, access to miles of hiking trails, and gorgeous Colorado sunsets. This home combines comfort with a relaxed Colorado lifestyle. The landscaped yard with a patio is perfect for outdoor enjoyment. Nearby, you'll find eateries, daily necessities, and retail shopping. Don’t miss out on this beautiful home. Reach out today to book your private showing!
- Type:
- Single Family
- Sq.Ft.:
- 2,704
- Status:
- Active
- Beds:
- 5
- Lot size:
- 0.13 Acres
- Year built:
- 2012
- Baths:
- 4.00
- MLS#:
- 9120763
- Subdivision:
- Allegiant At Lorson Ranch
ADDITIONAL INFORMATION
Welcome to a stunning 5-bedroom, 3.5-bathroom home! This beautifully maintained property offers a bright and open main level that features a welcoming dining room, a spacious living room, a modern kitchen, and a convenient half bath, great for entertaining guests and daily family living. Upstairs, you will find a luxurious primary suite complete with a large en-suite 5-piece bathroom and an expansive walk-in closet. The upper level hosts three additional generously sized bedrooms, a full bathroom, and a laundry room, ensuring ample space and convenience for everyone. The fully finished basement is a versatile space, boasting a huge family room ideal for relaxation or recreation, along with an additional bedroom and bathroom for extra privacy and comfort. Step outside to enjoy the large fenced-in backyard with a covered patio, perfect for outdoor dining, play, or simply unwinding in your private oasis. The three-car garage provides plenty of room for vehicles, storage, and hobbies. Don’t miss out on the opportunity to make this exceptional home yours. Click the Virtual Tour link to view the 3D walkthrough. Discounted rate options and no lender fee future refinancing may be available for qualified buyers of this home.
- Type:
- Townhouse
- Sq.Ft.:
- 1,075
- Status:
- Active
- Beds:
- 2
- Lot size:
- 0.03 Acres
- Year built:
- 1999
- Baths:
- 2.00
- MLS#:
- 8584727
ADDITIONAL INFORMATION
Welcome to this charming 2-bedroom, 1 3/4-bath townhouse located in Colorado Springs. This home boasts a 1-car garage and is ideally situated near a golf course, schools, and shopping centers, offering both convenience and leisure at your doorstep. Step inside to discover 1,075 finished square feet of comfortable living space. The townhouse also features a generous 501 square feet of unfinished basement, providing ample room for storage. As part of a secure, gated community, you'll enjoy peace of mind and a range of amenities, including a playground area and a basketball court, perfect for families and outdoor enthusiasts. This townhouse offers the perfect blend of location, comfort, and potential, making it an ideal place to call home.
- Type:
- Townhouse
- Sq.Ft.:
- 1,489
- Status:
- Active
- Beds:
- 2
- Lot size:
- 0.02 Acres
- Year built:
- 1981
- Baths:
- 2.00
- MLS#:
- 2347466
ADDITIONAL INFORMATION
Light bright centrally located townhome, has fresh paint, new carpet and new linoleum throughout. 2-bedroom, 1 1/2-bathroom with a private walk out basement. New range, hood, faucet and flooring in the kitchen. Main level boasts an open living space with walkout onto deck, mountain views and a wood burning stove. Spacious Lower level is private and provides excellent additional living space with a walkout to a Garden Area. The HOA has maintained this community beautifully, and provides owners with; trash and snow removal as well as outside lawn and building maintenance. Steps away from Otero Park. Townhome is Centrally located in Barns area near Shopping and Dining with quick access to Powers and Academy corridors. Don't miss this move in ready opportunity to own in Colorado Springs.
- Type:
- Condo
- Sq.Ft.:
- 1,088
- Status:
- Active
- Beds:
- 2
- Lot size:
- 0.01 Acres
- Year built:
- 1982
- Baths:
- 2.00
- MLS#:
- 5620890
ADDITIONAL INFORMATION
Beautiful 2 bed, 2 bath home in the desirable Discovery at Ravencrest community in the foothills of Rockrimmon. Enjoy access to amenities such as a pool and clubhouse. Located in sought-after District 20 with convenient proximity to I-25 for easy commuting. This home offers comfort, convenience, and a fantastic location.
- Type:
- Single Family
- Sq.Ft.:
- 4,459
- Status:
- Active
- Beds:
- 6
- Lot size:
- 5 Acres
- Year built:
- 2020
- Baths:
- 5.00
- MLS#:
- 1848217
ADDITIONAL INFORMATION
Luxury living and relaxed HOA are hard to find, but here we are! This 5acre estate boasts a nearly new 6 bdrm,5 bthrm semicustom home.Designed for comfort and convenience this farmhouse allows you to truly live the country lifestyle,just minutes from all the amenities in town.Super relaxed HOA lets you bring all your toys and animals along.The 30x50 barn offers ample space for your treasures! The gourmet kitchen with lovely marble countertops,beautiful backsplash,double ovens and gas cooktop,as well as a walk-in pantry w/ coffee bar are the heart of this home.The the grtrm has vaulted ceilings & is warmed by the woodburning stove.The view of the prairie or Pike's Peak grace every window from this spacious main level.The primary suite is a true oasis,featuring a large spa bthrm with a walkthrough shower and freestanding tub. A wonderfully spacious walk-in closet and doors to the backyard make this a truly luxurious retreat.The secondary bedrooms all feature connected jack-n-jill bathrooms with their own sinks and walk-in closets. For added flexibiity, the 6th bedroom is actually it's own separate apartment with a lvgrm and kitchette with full sized appliances and a private entrance. The x-large 4-car tndm garage with 240 electric will make the mechanic or welder happy.The greenhouse and raised garden beds will delight the gardener in you! Water rights for 1 acre foot per year to the Dawson reservoir ensure a sustainable water supply for you and your horses,chickens or even llamas, if your heart desires! Also for sale, separately, is the adjacent 5 acre lot with atv/motorbike/walking trail and shooting range and it's own well permit allowed. Experience luxury, country living with this remarkable estate!Don't miss this chance to make this dream property your own. Note:Both 5 acre lots are currently listed as one entity and will be separated by the county prior to closing.This listing is for Providence Pt Estates Lot 4 only. This property is truly a gem! Don't miss it!
- Type:
- Single Family
- Sq.Ft.:
- 1,722
- Status:
- Active
- Beds:
- 3
- Lot size:
- 0.17 Acres
- Year built:
- 1926
- Baths:
- 1.00
- MLS#:
- 222904
- Subdivision:
- Miscellaneous
ADDITIONAL INFORMATION
Welcome to this charming recently updated 1920s ranch style home! This lovely property features 2 bedrooms and 1 full bath on the main level, with a full basement that is partially finishedâ??offering ample space for your personal touch or additional living areas. The home underwent a complete renovation in 2023, boasting new cabinets, updated floors, and fresh carpet and LVP throughout. The roof and appliances were also replaced in 2023, ensuring modern comfort and functionality for the lucky new owner. Situated on a large lot, 2 blocks from the Olympic training center and Memorial hospital, this property is ZONED R2, providing the exciting opportunity to build another structure on the lotâ??perfect for expanding your living space or creating a separate dwelling. Additionally, a one-car oversized workshop awaits, complete with electrical connections and gas for heat, offering a versatile space for hobbies, projects, or storage. Don't miss this opportunity to own a beautifully updated home with great potential and flexibility in a desirable location. Whether you're looking for a cozy residence with room to grow or a property with investment potential, this gem offers the best of both worlds.
- Type:
- Single Family
- Sq.Ft.:
- 3,882
- Status:
- Active
- Beds:
- 4
- Lot size:
- 8.59 Acres
- Year built:
- 1998
- Baths:
- 4.00
- MLS#:
- 4060359
ADDITIONAL INFORMATION
Discover the charm and endless possibilities of this 8.59-acre property nestled deep in the trees of Black Forest. Upon arrival, you'll be greeted by a long driveway that guides you to the captivating ranch-style home featuring a full walkout basement. The thoughtfully designed open floor plan creates a welcoming atmosphere bathed in natural light. From the kitchen and dining area to the living room and expansive back deck, the seamless layout provides an ideal backdrop for entertaining or simply relaxing with loved ones while taking in the beauty of summer sunsets among the trees. The spacious main floor primary bedroom offers direct access to a private deck, complemented by a luxurious ensuite bathroom with new flooring, and a generously sized walk-in closet for added convenience. Additional main floor highlights include a half bathroom, sizable mud room with new flooring off the garage, large main floor laundry room, vaulted ceilings with skylights that enhance the interior's openness, and a cozy gas fireplace. Downstairs, the expansive walk-out basement awaits, featuring three well-appointed bedrooms with ample walk-in closets, two bathrooms, a large family room complete with a full wet bar, and abundant storage. Outside you will find the shop just to the left of the driveway, providing limitless versatility to include storage for the toys or a great place to set up shop. As you stroll through the trees you quickly forget you are only a few miles from shopping, restaurants, hospitals, parks, and much more. Don't miss out on the incredible opportunity this property has to offerâ??schedule your showing today before this exceptional Black Forest opportunity slips away!
- Type:
- Other
- Sq.Ft.:
- n/a
- Status:
- Active
- Beds:
- n/a
- Lot size:
- 0.18 Acres
- Year built:
- 1914
- Baths:
- MLS#:
- 1895929
ADDITIONAL INFORMATION
Nice C-5 Zoned property located in the well desired Ivywild Sub., offers 2 homes(ADU)/2 car garage/private & gated off-street parking off rear alley on a 7800 s.f lot. Conveniently located near downtown, I-25, and other new-restaurants/shopping/new grocery stores within walking distance, Broadmoor Hotel, new-Creek Walk Shopping Center & Ivywild School; Brewery/restaurants are nice, convenient, attractions to the area + more development to come. This C-5 Zoned property allows for a variety of uses to include: professional office/retail/residential single family/long term or short term rental-buyer to verify any and all required city permits for allowed uses. The front house includes 1398 sf(per-county assessor) with an unfin. 936 SF basement(not included above SF. and great for storage/shop/utility area. Rear detached ADU/Cottage unit-separate address & utilities includes 640 SF.; 2BR/LR/Kit./1Bath/nice deck +a large 640 SF. garage with separate storage/utility/laundry room. Both properties have had many updates/remodeling completed recently and over the years, some to include: flooring/appliances/intr.&extr. paint/vinyl DP windows/front house-AC & furnace/kitchen/ baths/lights etc. The rear driveway gate & fenced rear yard is fully paved with nice off-street parking, the gate operates manual or solar electric. Enclosed front porch converted into finished living area and great for office/flex-room space. All porches/decks are updated-composite. Both units have Washer/Dryer(sold as is but in do work.) Front house: newer central AC & furnace, windows, kitchen, lights, doors etc. The Cottage &Garage building is built with solid concrete/stucco construction. Both homes enjoy mountain views! Many of the homes located along this section of S. Tejon St. have been converted into small businesses/commercial use properties. Both units and garage have rental history, contact listing agent for details. New roof just installed on ADU/Cottage/Garage building.
- Type:
- Single Family
- Sq.Ft.:
- 1,824
- Status:
- Active
- Beds:
- 4
- Lot size:
- 0.17 Acres
- Year built:
- 1981
- Baths:
- 2.00
- MLS#:
- 1425288
ADDITIONAL INFORMATION
Welcome to this wonderful 4 Bedroom/2 Bathroom home located in a desirable, quiet neighborhood. This home is situated on a large lot that backs up to open space with views of the mountains and plains. The large family room is next to the well appointed bedrooms on the lower level. The upper bedroom has a large walk in closet. The new owners will enjoy the updates and inclusions throughout the house to include Central Air, a newer roof, Radon Mitigation System, Newer Stainless Steel Refrigerator, and a security system. Great location with close access to restaurants, shopping and I-25 access.
- Type:
- Townhouse
- Sq.Ft.:
- 870
- Status:
- Active
- Beds:
- 2
- Lot size:
- 0.01 Acres
- Year built:
- 1983
- Baths:
- 1.00
- MLS#:
- 2792109
- Subdivision:
- Victoria Village
ADDITIONAL INFORMATION
Welcome to this charming 2-bedroom, 1-bathroom townhouse in the desirable Victoria Village Townhomes community! This move-in ready home offers comfort, style, and convenience, making it the perfect choice for anyone seeking a cozy and low-maintenance living space. Step inside to discover a freshly updated interior featuring new countertops and freshly painted cabinets with modern hardware. The bright and airy kitchen seamlessly connects to the dining and living areas, creating an inviting space for both everyday living and entertaining. Both bedrooms are generously sized, providing ample space for rest and relaxation. The bathroom is well-appointed and conveniently located to serve both bedrooms and guests. One of the highlights of this townhouse is the private, fenced-in backyard patio. This outdoor space is perfect for enjoying morning coffee, hosting a barbecue, or simply unwinding after a long day. Additional features include an assigned parking spot for your convenience and peace of mind. Situated in the well-maintained Victoria Village Townhomes community, you'll have easy access to local amenities, shopping, dining, and parks. This townhouse offers the ideal blend of comfort and convenience in a sought-after location. Don't miss the opportunity to make this delightful 2-bedroom, 1-bathroom townhouse your own. Schedule a showing today and experience the best of Victoria Village living!
- Type:
- Condo
- Sq.Ft.:
- 1,153
- Status:
- Active
- Beds:
- 2
- Lot size:
- 0.01 Acres
- Year built:
- 2003
- Baths:
- 2.00
- MLS#:
- 3892808
- Subdivision:
- Mandalay Villas
ADDITIONAL INFORMATION
This immaculate condo boasts well-maintained paint and carpets throughout. The inviting living area is adorned with crown molding, a ceiling fan, and a cozy gas fireplace. The kitchen shines with modern stainless steel appliances and a convenient pass-through. Both the living room and master bedroom are equipped with ceiling fans for ultimate comfort. The master bedroom features a spacious walk-in closet and attached bathroom. The generously sized second bedroom offers a standard closet. The primary bathroom has been elegantly updated and is in pristine condition. Step outside to a charming balcony, perfectly positioned for easy access to shopping, dining, schools, and a picturesque park. The condo is surrounded by a stunning, tree-filled landscape that offers beautiful views in every season.
- Type:
- Other
- Sq.Ft.:
- 1,153
- Status:
- Active
- Beds:
- 2
- Lot size:
- 0.01 Acres
- Year built:
- 2003
- Baths:
- 2.00
- MLS#:
- 3892808
- Subdivision:
- Mandalay Villas
ADDITIONAL INFORMATION
This immaculate condo boasts well-maintained paint and carpets throughout. The inviting living area is adorned with crown molding, a ceiling fan, and a cozy gas fireplace. The kitchen shines with modern stainless steel appliances and a convenient pass-through. Both the living room and master bedroom are equipped with ceiling fans for ultimate comfort. The master bedroom features a spacious walk-in closet and attached bathroom. The generously sized second bedroom offers a standard closet. The primary bathroom has been elegantly updated and is in pristine condition. Step outside to a charming balcony, perfectly positioned for easy access to shopping, dining, schools, and a picturesque park. The condo is surrounded by a stunning, tree-filled landscape that offers beautiful views in every season.
- Type:
- Condo
- Sq.Ft.:
- 947
- Status:
- Active
- Beds:
- 2
- Year built:
- 1984
- Baths:
- 1.00
- MLS#:
- 8196497
- Subdivision:
- Montclair
ADDITIONAL INFORMATION
Discover this light, open, and spacious condo featuring 2 bedrooms and 1 bath. The inviting entryway leads to a bright living room, complete with a wood-burning fireplace and high vaulted ceilings, creating an airy and welcoming atmosphere. Enjoy meals in the charming dining nook, which opens to a cozy deck offering serene views of the landscaped complex. The kitchen is a chef's delight, boasting new stainless steel appliances, soft-close cabinets, and ample storage space for all your culinary needs. The master bedroom is a private retreat, highlighted by elegant French doors, a walk-in closet, and convenient attic access to the forced air gas furnace and water heater. The second bedroom, with double door access, features freshly painted walls and ceilings, providing a clean and updated look. The full bath, adorned with a granite vanity, completes this lovely home. Ideally located near shopping, hiking trails, and restaurants, this condo also offers plenty of parking availability. The attic provides additional storage space and holds potential for future additions. Don't miss out on this opportunity—preview this beautiful home today!
- Type:
- Single Family
- Sq.Ft.:
- 1,651
- Status:
- Active
- Beds:
- 3
- Lot size:
- 0.16 Acres
- Year built:
- 1985
- Baths:
- 2.00
- MLS#:
- 2674286
ADDITIONAL INFORMATION
This home is ideally situated in a serene neighborhood, just minutes away from Ft Carson, Peterson, and Schriever. Step inside to a welcoming split-level, open floor plan with vaulted ceilings and beautiful laminate flooring throughout. The upper level features a fully equipped kitchen with a breakfast bar and a separate dining area, the master bedroom with an en-suite bath and walk-in closet, and a second bedroom with a walk-in closet and a hall bath. The lower level boasts a third bedroom, a cozy family room, laundry facilities, and convenient garage access. The spacious, fenced backyard is a true retreat with mature trees, a handy storage shed, and scenic open space.
- Type:
- Single Family
- Sq.Ft.:
- 1,697
- Status:
- Active
- Beds:
- 3
- Lot size:
- 0.16 Acres
- Year built:
- 1952
- Baths:
- 2.00
- MLS#:
- 6575689
ADDITIONAL INFORMATION
Nestled within the heart of the westside, this three-bedroom, two-bathroom home is adorned with numerous upgrades. Revel in the open floor plan of this tastefully remodeled, 1697-square-foot two-story residence. The kitchen is a highlight, featuring brand-new, customized granite countertops and stainless steel appliances. This gem also showcases updated bathrooms, new flooring, new windows, and ample storage space. The floor plan extends upstairs to an additional living space that walks out to a deck. Upstairs is completed with a generously-sized primary bedroom and bath. Conveniently situated near shopping, schools, parks, and various amenities, this home invites you to enjoy the bustling city atmosphere while savoring the privacy it provides.
- Type:
- Single Family
- Sq.Ft.:
- 1,898
- Status:
- Active
- Beds:
- 3
- Lot size:
- 0.14 Acres
- Year built:
- 2022
- Baths:
- 3.00
- MLS#:
- 5467082
ADDITIONAL INFORMATION
- Type:
- Condo
- Sq.Ft.:
- 775
- Status:
- Active
- Beds:
- n/a
- Year built:
- 2016
- Baths:
- 1.00
- MLS#:
- 4108963
ADDITIONAL INFORMATION
Fabulous custom loft, located in the heart of downtown! Open floor plan with 10' ceilings, exposed ductwork, and white oak hardwood flooring throughout. Modern finishes in the gourmet kitchen - custom cabinetry with soft close drawers/doors, quartz counters, full tile backsplash and GE stainless steel appliances. Bedroom area has custom built in night stands with matching lamps. Originally designed with a wall separating the bedroom space, original owner removed and it could easily be converted. Spacious bath with custom finishes to include quartz topped vanity, tile floors, tile shower with rain head, and barn door. Large walk through closet off the bedroom with custom pocket door and washer/dryer. The large private balcony includes a custom retractable awning and features fantastic front range and city views. One deeded covered parking space conveniently located on the first level in nearby secure garage. Easy elevator access and attached loading garage for moving/unloading from the rear entrance. Also includes on-site private storage room.
- Type:
- Single Family
- Sq.Ft.:
- 1,315
- Status:
- Active
- Beds:
- 3
- Lot size:
- 0.19 Acres
- Year built:
- 1997
- Baths:
- 2.00
- MLS#:
- 8909743
ADDITIONAL INFORMATION
Welcome to this immaculate 3-bedroom, 2-bathroom home nestled in a gated community with views of Pikes Peak from the back deck. Enjoy 1,315 sq ft of single-level living, featuring a well-appointed kitchen with stainless steel appliances and a living area that opens to a Trex deck that is perfect for outdoor dining and mountain and city views. The master suite offers privacy with its own bathroom, while two additional bedrooms provide flexibility for guests or a home office. The Class 4 roof was replaced in 2021, so there won't be any worry about needing it replaced anytime soon. The well maintained grounds are handled by the HOA, leaving you free to relax and enjoy. A spacious three-car garage includes room for a workshop. Located for privacy and security, this move-in ready home combines modern comforts with natural beauty, making it a rare find. Schedule your tour today and experience mountain living at its finest. HOA fees have been paid for the remainder of the year!
- Type:
- Single Family
- Sq.Ft.:
- 3,920
- Status:
- Active
- Beds:
- 4
- Lot size:
- 1.03 Acres
- Year built:
- 1971
- Baths:
- 3.00
- MLS#:
- 8029720
- Subdivision:
- Rustic Hills
ADDITIONAL INFORMATION
Welcome to the epitome of ranch living right in town! Whether you're seeking an equestrian haven zoned for up to 2+ horses or simply crave extra space for your business, hobbies, RV, or other vehicles, your search ends here. Nestled on just over an acre in the Rustic Hills area, this property offers a rare opportunity. While others endure 30-45 minute commutes for acreage, you'll be unwinding in your three-season patio room within 20 minutes of any city amenity. Enjoy easy access to Powers' dining, shopping, and entertainment. This main-level living ranch boasts a thoughtfully designed floor plan where everything you need is conveniently located on one level. A remodeled kitchen features a solid surface island and counters, a beverage area or butlers panty, and scraped wood flooring, and a spacious breakfast nook. The gourmet kitchen includes double ovens and ample storage with a pantry. Smart home features such as a front door lock and thermostat add modern convenience. Entertain effortlessly in the formal dining room with hardwood floors and a cozy great room featuring a gas fireplace and tin-style ceiling tiles. A bonus room on the main level offers flexibility as a second office, hobby room, or extra storage space with access to the side yard. An expansive main-level office with French doors near the entry is perfect for work-from-home professionals or a home-based business. The master bedroom retreat includes a walk-in closet, two additional closet spaces, a private bath, and access to the backyard. Two more bedrooms and another bath complete the main level. The fully finished basement adds even more living space with a bedroom, bath, and large family room. Outside, you'll find a storage shed, mature trees, shrubs, and a fenced rear yard. 3 car garage is extremely spacious, central vac, and ceiling storage. Don't miss out on this exceptional opportunity to experience ranch-style living with the convenience of town amenities just minutes away.
- Type:
- Townhouse
- Sq.Ft.:
- 1,003
- Status:
- Active
- Beds:
- 2
- Lot size:
- 0.01 Acres
- Year built:
- 1979
- Baths:
- 2.00
- MLS#:
- 7611304
- Subdivision:
- Hearthwood
ADDITIONAL INFORMATION
Well-maintained 2BR, 2BA end unit townhome in the Hearthwood Townhome complex in Village Seven. Quiet, private complex with mature trees, shrubs, and lots of green space. Attractive wood laminate floors throughout the Main Level with an open main level floor plan making it great for entertaining family and friends. Newer vinyl windows and hot water heater. The Living Room boasts a wood-burning fireplace with a river rock surround to cozy up to on chilly nights. The Living Room flows into the Dining Nook and Galley Kitchen. The Kitchen boasts white cabinets with butcher block countertops and a stainless steel double sink. Appliances include a smooth top range oven, counter microwave oven, dishwasher, and refrigerator. The Laundry Room is off the Kitchen with carport access and washer and dryer that stay. Upstairs hosts 2BRs with neutral carpet, both with walk in closets, and a Full Bathroom. The Primary Bedroom has a private entrance to the Full Bathroom with vanity, mirror, and tub/shower. There is a 1-car attached carport with plenty of guest parking and an exterior storage unit. This townhome is located close to schools and offers easy access to restaurants, entertainment, and shopping on Academy Blvd and the Powers Corridor. Popular Palmer Park and an awesome walking trail are just outside the complex. Great opportunity to make this move-in townhome your own.
- Type:
- Single Family
- Sq.Ft.:
- 2,237
- Status:
- Active
- Beds:
- 4
- Lot size:
- 0.13 Acres
- Year built:
- 2024
- Baths:
- 3.00
- MLS#:
- 6865683
- Subdivision:
- Bradley Heights
ADDITIONAL INFORMATION
At the heart of the Silverthorne plan, a well-appointed kitchen with a center island overlooks a spacious dining and great room area—boasting plenty of space for entertaining with direct access to the backyard. Additional main-floor highlights include a bedroom and full bath off the foyer. Heading upstairs, you'll find a versatile loft with access to two secondary bedrooms—one with a walk-in closet—a full hall bath, and a lavish owner's suite with a sprawling walk-in closet and attached bath. Welcome to Bradley Heights, a new home community offering inspired new homes for sale in Colorado Springs. Nestled in a tranquil neighborhood just outside of downtown Colorado Springs, Bradley Heights offers easy access to regional employment and entertainment hubs, plus the Colorado Springs Airport and the Peterson Space Force Base. You'll also enjoy the beautiful scenery and quick access to an abundance of recreational activities like hiking trails, native wildlife viewing, the Big Johnson Reservoir and Bluestem Prairie Open Space—boasting hundreds of acres of prairie land. Bradley Heights is also a short distance from prime shopping, dining and retail options!
- Type:
- Condo
- Sq.Ft.:
- 892
- Status:
- Active
- Beds:
- 2
- Lot size:
- 0.01 Acres
- Year built:
- 1974
- Baths:
- 2.00
- MLS#:
- 8041692
ADDITIONAL INFORMATION
Brand new central air conditioning just installed. Perfect for a starter-home or rental investment. Take advantage of this condo in popular Sierra Pointe! This 2 bedroom 1-1/2 bathroom home has many upgrades. New lvp flooring, carpet, paint. This is a great, professionally managed community with a pool, clubhouse, ample parking. HOA fees include ALL in-home utilities (gas, electric, water, and sewer), pool, clubhouse, garbage, snow removal, exterior maintenance, and the roof. This property has central air. Take advantage of this maintenance-free living! Great location close to shopping, restaurants, and gorgeous Palmer Park with lots of hiking and biking trails.
Andrea Conner, Colorado License # ER.100067447, Xome Inc., License #EC100044283, [email protected], 844-400-9663, 750 State Highway 121 Bypass, Suite 100, Lewisville, TX 75067

The content relating to real estate for sale in this Web site comes in part from the Internet Data eXchange (“IDX”) program of METROLIST, INC., DBA RECOLORADO® Real estate listings held by brokers other than this broker are marked with the IDX Logo. This information is being provided for the consumers’ personal, non-commercial use and may not be used for any other purpose. All information subject to change and should be independently verified. © 2024 METROLIST, INC., DBA RECOLORADO® – All Rights Reserved Click Here to view Full REcolorado Disclaimer
Andrea Conner, Colorado License # ER.100067447, Xome Inc., License #EC100044283, [email protected], 844-400-9663, 750 State Highway 121 Bypass, Suite 100, Lewisville, TX 75067

Listing information Copyright 2024 Pikes Peak REALTOR® Services Corp. The real estate listing information and related content displayed on this site is provided exclusively for consumers' personal, non-commercial use and may not be used for any purpose other than to identify prospective properties consumers may be interested in purchasing. This information and related content is deemed reliable but is not guaranteed accurate by the Pikes Peak REALTOR® Services Corp.
| Listing information is provided exclusively for consumers' personal, non-commercial use and may not be used for any purpose other than to identify prospective properties consumers may be interested in purchasing. Information source: Information and Real Estate Services, LLC. Provided for limited non-commercial use only under IRES Rules. © Copyright IRES |
Colorado Springs Real Estate
The median home value in Colorado Springs, CO is $449,000. This is lower than the county median home value of $456,200. The national median home value is $338,100. The average price of homes sold in Colorado Springs, CO is $449,000. Approximately 58.22% of Colorado Springs homes are owned, compared to 37.29% rented, while 4.49% are vacant. Colorado Springs real estate listings include condos, townhomes, and single family homes for sale. Commercial properties are also available. If you see a property you’re interested in, contact a Colorado Springs real estate agent to arrange a tour today!
Colorado Springs, Colorado has a population of 475,282. Colorado Springs is less family-centric than the surrounding county with 31.75% of the households containing married families with children. The county average for households married with children is 34.68%.
The median household income in Colorado Springs, Colorado is $71,957. The median household income for the surrounding county is $75,909 compared to the national median of $69,021. The median age of people living in Colorado Springs is 34.9 years.
Colorado Springs Weather
The average high temperature in July is 84.2 degrees, with an average low temperature in January of 17 degrees. The average rainfall is approximately 18.4 inches per year, with 57.3 inches of snow per year.
