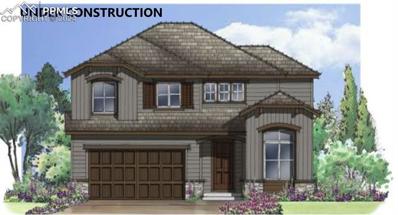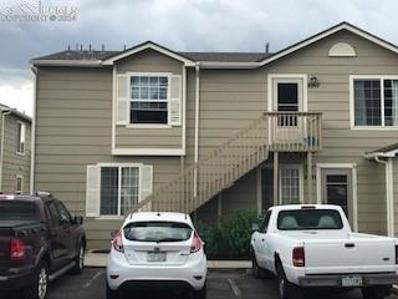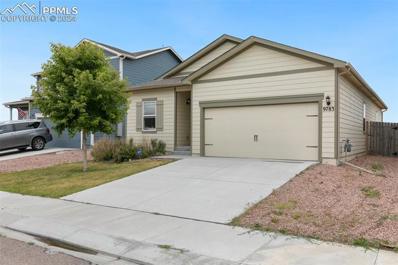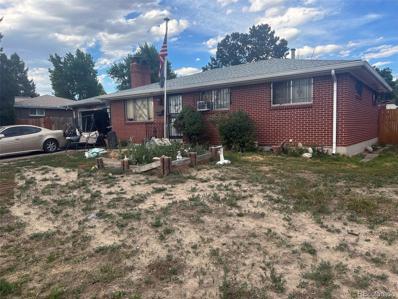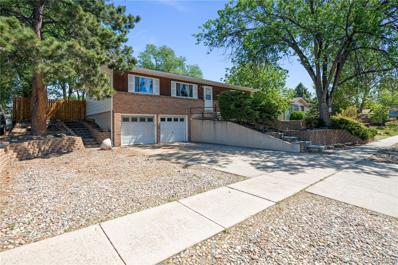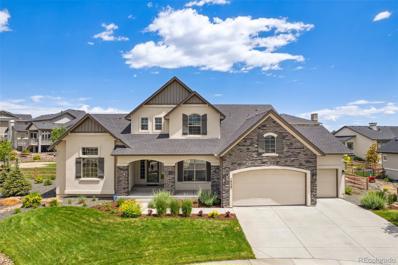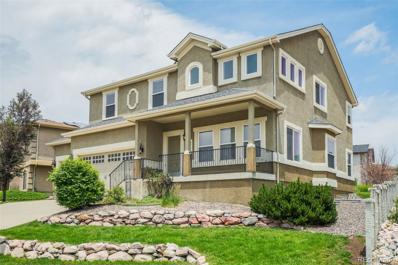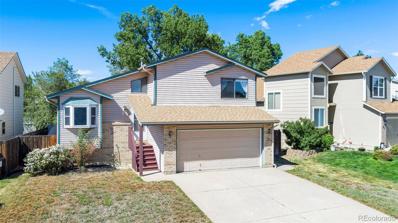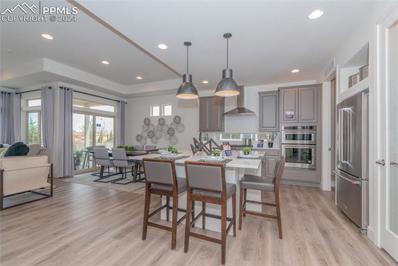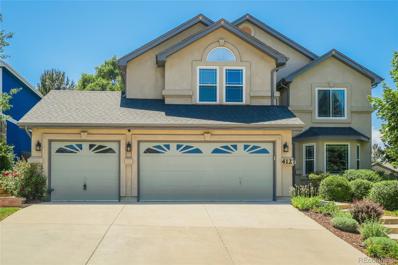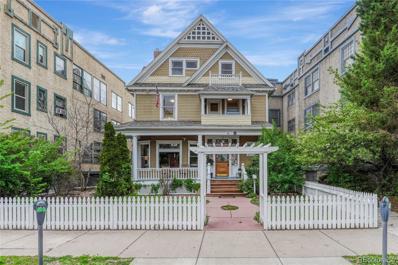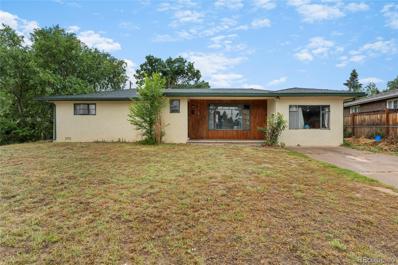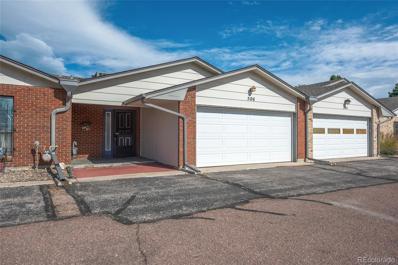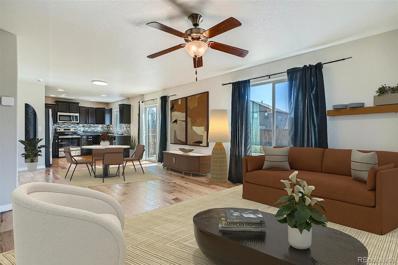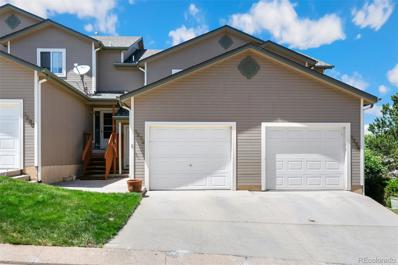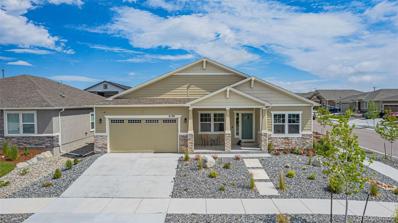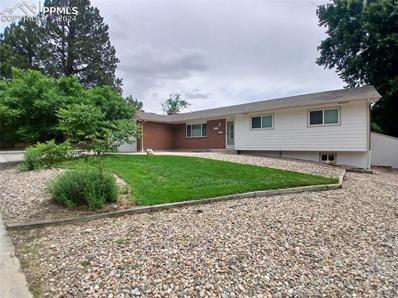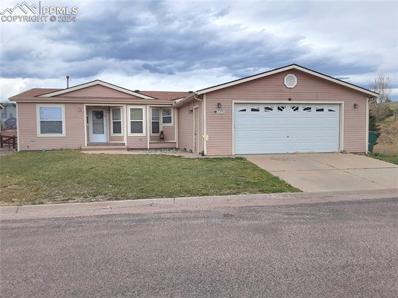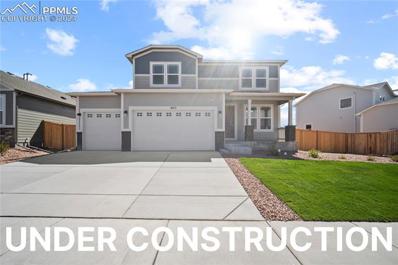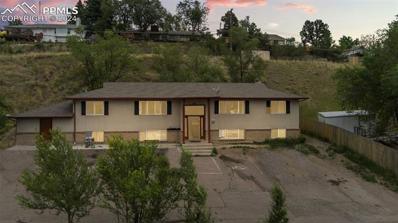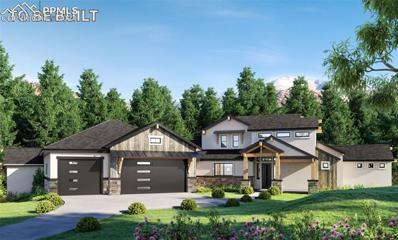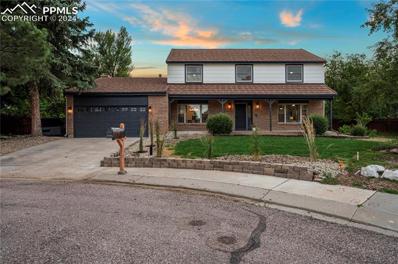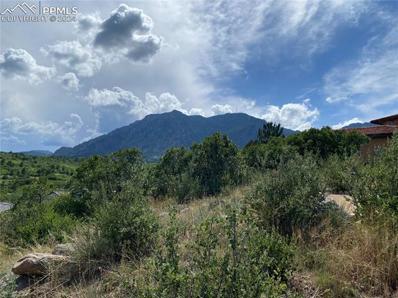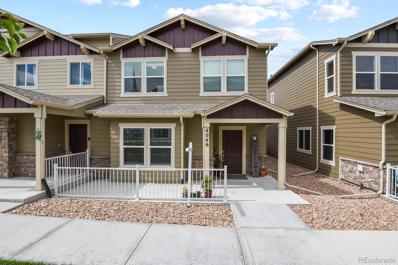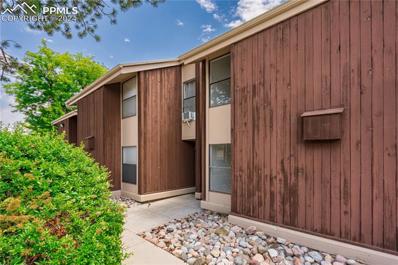Colorado Springs CO Homes for Rent
- Type:
- Single Family
- Sq.Ft.:
- 3,172
- Status:
- Active
- Beds:
- 5
- Lot size:
- 0.13 Acres
- Year built:
- 2024
- Baths:
- 4.00
- MLS#:
- 3010517
ADDITIONAL INFORMATION
Lovely two-story home with 5 bedrooms, loft, study, 3.5 bath, 2 car garage with full finished basement. The great room is full of architectural appeal and windows for natural light, high ceilings, and gas fireplace. This opens to kitchen which features an upgraded Gourmet kitchen with granite countertops, GE Energy star stainless appliances to include gas cooktop, double wall ovens, microwave above range, dishwasher, designer staggered cabinetry, island with pendant lighting, and large walk-in pantry. The expanded dining area with opens to extended covered patio for additional entertainment space. Entry boasts high ceilings and overlook from the loft with wrought iron railings. It also has French doors to study and powder bath on main level. Master bedroom, loft and 2 bedrooms along with laundry are upstairs for convenience. Master suite includes a 5-piece master bath and large walk-in closet. The basement includes 2 bedrooms, a bathroom and a large recreational room This home was designed for performance and energy efficiency and has received a HERS score. As a result, you should see savings on your utility bills. This home is move in ready. Schedule your appointment for viewing today! PLEASE NOTE: Photos and videos are of different home/ same floor plan and finishes may vary.
- Type:
- Condo
- Sq.Ft.:
- 1,357
- Status:
- Active
- Beds:
- 2
- Lot size:
- 0.01 Acres
- Year built:
- 2001
- Baths:
- 2.00
- MLS#:
- 5231468
ADDITIONAL INFORMATION
A very comfortable and spacious feeling when you enter this well kept one owner home, the living room offers a gas fireplace surrounded by shelving and TV space. The other room mentioned in the room sizes and descriptions can be several options, it is presently being used as a den/office, it could be an extension of the dining or with some modification it could be a third bedroom if needed-it was an option when built including a closet and framed for an entrance from the hallway--the carpet in the master bedroom will be replaced shortly, this well maintained home is a great starter with a view of the common grounds off the wooden deck.
- Type:
- Single Family
- Sq.Ft.:
- 1,471
- Status:
- Active
- Beds:
- 3
- Lot size:
- 0.14 Acres
- Year built:
- 2020
- Baths:
- 2.00
- MLS#:
- 4836660
ADDITIONAL INFORMATION
Welcome to this charming ranch home nestled in Lorson Ranch. This well-maintained residence boasts three spacious bedrooms, including a primary suite with an 5 piece en-suite bathroom, as well as an additional full bathroom for the secondary bedrooms. The heart of the home features a well-appointed kitchen with a modern gas stove, perfect for culinary enthusiasts, open concept. Enjoy the convenience of a two-car garage and the added benefit of a water filtration system ensuring clean, crisp water throughout. Embrace sustainable living with solar panels that provide energy efficiency and cost savings. With its desirable location and thoughtful amenities, this home offers both comfort and functionality for modern living in Lorson Ranch. 10 Mins to Peterson SFB, 20 mins to Schriever SFB.
- Type:
- Single Family
- Sq.Ft.:
- 1,771
- Status:
- Active
- Beds:
- 4
- Lot size:
- 0.25 Acres
- Year built:
- 1965
- Baths:
- 2.00
- MLS#:
- 5346792
- Subdivision:
- Park Hill
ADDITIONAL INFORMATION
Huge opportunity in this 4 bedroom, 2 bath ranch style brick home with full finished basement. Large lot, fenced rear yard and 2 car attached garage. Located in northeast Colorado Springs in the Park Hill area, this property is close to shopping, golf, entertainment, parks and schools.
- Type:
- Single Family
- Sq.Ft.:
- 1,768
- Status:
- Active
- Beds:
- 3
- Lot size:
- 0.18 Acres
- Year built:
- 1964
- Baths:
- 3.00
- MLS#:
- 2776576
- Subdivision:
- Austin Estates
ADDITIONAL INFORMATION
Lovely, Well cared for home, nice hardwood floors on the main level, open floorplan, roomy kitchen with stainless steel appliances and large living room with fireplace, 2 bedrooms and 2 bathrooms. The basement has 1 bedroom and 1 bathroom, family room, laundry room and nice storage room. * New Electrical Box * New Garage door opener* New kitchen stove will be installed* You wont believed the huge oversized 2 car garage and a huge back yard that is level and a blank slate to make it your own. This a great home, come take a look at it today.
$1,233,000
1830 Bogus Place Colorado Springs, CO 80921
- Type:
- Single Family
- Sq.Ft.:
- 4,836
- Status:
- Active
- Beds:
- 5
- Lot size:
- 0.37 Acres
- Year built:
- 2019
- Baths:
- 5.00
- MLS#:
- 7579641
- Subdivision:
- Flying Horse No 4 Palermo
ADDITIONAL INFORMATION
Nestled in a quiet cul-de-sac in the heart of Flying Horse, this charming two-story stucco home offers the epitome of elegant, yet relaxed Colorado living with main level convenience. As you enter, you will be greeted by an abundance of natural light which flows into the great room through floor to ceiling windows. Boasting a tastefully designed floor plan, the main level features ample living space, including a massive living room, cozy family room with a fireplace, formal dining, master bedroom, and a gorgeous gourmet kitchen. This gourmet chef's kitchen features top of the line appliances including a gas cooktop, double ovens, pot filler, large center island, subzero refrigerator, slab granite counters, upgraded cabinets, beautiful engineered wood flooring, and is adjacent to the spacious formal dining room. The main level primary suite is a sanctuary of tranquility, complete with a luxurious ensuite bathroom featuring dual vanities, a soaking tub, a huge walk-in shower with rain shower head, and two walk-in closets while the laundry room is tucked away just around the corner for convenience too. The recently finished basement features two more bedrooms adjoined by a Jack-and-Jill bathroom with penny floors as well as a spaciously appointed family room, perfect for all kinds of activities! With one of the biggest back yards in the neighborhood, you will find your oasis for relaxation or entertainment awaits, featuring one covered patio ideal for outdoor dining or lounging and another separate concrete patio area perfect for a firepit, hot tub, etc. Being located in the Flying Horse community, you will have the ability to join the Flying Horse club and enjoy access to world-class amenities including golf courses, fitness centers, and trails, ensuring a lifestyle of luxury and convenience. This home represents a rare opportunity to own a piece of Colorado paradise with all the comforts of modern living.
- Type:
- Single Family
- Sq.Ft.:
- 3,404
- Status:
- Active
- Beds:
- 4
- Lot size:
- 0.2 Acres
- Year built:
- 2006
- Baths:
- 4.00
- MLS#:
- 8826688
- Subdivision:
- Austin Heights
ADDITIONAL INFORMATION
Welcome home to this phenomenal completely renovated GORGEOUS home WITH BIG VIEWS! Newly refinished STUNNING hardwood floors * Fresh interior paint * Brand new, never lived on carpet * BRAND NEW ROOF to be installed before closing * Wide front porch for enjoying Front Range views * Front living room with vaulted ceiling & windows looking out to spectacular PIKES PEAK VIEWS! Fantastic kitchen with granite counters, cherry cabinets, gas range, pantry & BRAND NEW FRIDGE * Sunny kitchen window with glass shelf for growing herbs * Kitchen nook with walkout to back patio * Great Room off the kitchen with corner FIREPLACE & lots of wall space for a big TV or entertainment center * Formal dining room with crown moulding * Tall painted baseboards * Upstairs, you'll fall in love with this home even more! Expansive Primary Suite with big bedroom with room for a sitting area, plus an en suite bath with an oversized shower, soaking tub, large walk-in closet + a 2nd bonus closet * The laundry room is conveniently located upstairs & has built-in upper cabinets * UPPER LEVEL LOFT * The fully finished basement features HIGH 9’ CEILINGS, a large wet bar area, a wine cellar, a gun safe closet & a REC ROOM with room for hosting movie night or game day. The 4th bedroom is in the basement + a BONUS ROOM that could easily be a 5th bedroom * Stucco exterior * Central A/C * Low maintenance landscaping w/ sprinkler system * To-die-for OVERSIZED 3 car garage with extra high ceilings, built-in storage & EXTRA DEEP GARAGE BAYS! West facing driveway for easy snow melt * Finished garage w/ epoxy floor, utility door & 8 FOOT oversized Carriage Style doors! Hate shoveling snow? Sunny driveway means snow melts right off! Convenient location w/ easy access to Powers, Academy & I25 to get anywhere in town easily * Love to garden? You're near one of the best garden centers in town - Phelan Gardens is just down the street! You'll love this GEM of a n'hood with big newer homes on large lots.
- Type:
- Single Family
- Sq.Ft.:
- 1,731
- Status:
- Active
- Beds:
- 4
- Lot size:
- 0.14 Acres
- Year built:
- 1991
- Baths:
- 3.00
- MLS#:
- 2495287
- Subdivision:
- Fountain Valley Ranch
ADDITIONAL INFORMATION
This beautifully maintained home offers an abundance of space with large rooms and neutral colors throughout. The formal living room features high ceilings and provides a quiet space to visit with guests. The bright eat-in kitchen features stainless steel appliances, lot of cabinets, a spacious pantry for your storage needs, and convenient access to a sliding glass door that leads to the deck and fenced backyard. Upstairs the large primary bedroom boasts its own en-suite bath. Two additional bedrooms upstairs provide ample space for family or home office needs. Relax in the lower level family room which is ideal for watching TV or hosting game nights. The shelving unit offers additional storage and display options. It also has a ceiling fan and access to the garage (garage door sensors are new). A 4th bedroom, bathroom and laundry room are conveniently located downstairs. Stay cool and comfortable with the efficient central A/C system. Step outside to the expansive fenced backyard, featuring mature trees and a sprinkler system. This outdoor space is perfect for summer gatherings. It also include a storage shed for storing your BBQ tools and gardening equipment as well as a dog run. Located to the north of downtown Fountain and just 10 miles south of Colorado Springs, Fountain Valley Ranch is in close proximity to literally everything. There is plenty of shopping, entertainment, dining and so much more available within a few minute's drive. It's a quick commute to Ft Carson and Peterson AFB. Don't miss the opportunity to make this charming house your new home. Schedule a visit today!
- Type:
- Single Family
- Sq.Ft.:
- 2,438
- Status:
- Active
- Beds:
- 2
- Lot size:
- 0.21 Acres
- Year built:
- 2019
- Baths:
- 2.00
- MLS#:
- 4531054
ADDITIONAL INFORMATION
Welcome to this stunning former Harbor model by Oakwood Homes, nestled within a vibrant 55+ community that offers resort-style living. This exquisite residence features 2 spacious bedrooms and a versatile flex space, perfect for an office or formal dining room. Thoughtfully designed with numerous upgrades, the home boasts a gourmet kitchen with a high-end gas cooktop, ideal for culinary enthusiasts. The elegance is further enhanced by 8ft doors, creating an open, airy ambiance throughout. Upstairs, a beautifully finished recreation room provides ample space for entertainment or relaxation, while the unfinished basement presents endless possibilities for customization. Step outside to your private outdoor oasis, complete with a built-in kitchenâ??perfect for alfresco dining and entertaining guests. Located on a desirable corner lot, this home offers both privacy and a sense of openness. This 55+ community offers resort-style amenities, including a pool, fitness center, pickleball courts, and an activities director who curates a wide range of social and recreational events. Custom designer walls add a touch of sophistication and style, making this home truly one-of-a-kind. Don't miss the opportunity to own this exceptional property where luxury meets comfort in every detail. Schedule your private tour today and experience the epitome of modern, resort-style living.
- Type:
- Single Family
- Sq.Ft.:
- 3,384
- Status:
- Active
- Beds:
- 5
- Lot size:
- 0.15 Acres
- Year built:
- 2003
- Baths:
- 4.00
- MLS#:
- 2933484
- Subdivision:
- Orchards At Sunset Ridge
ADDITIONAL INFORMATION
Welcome to this gorgeous 2-story home in a beautifully established neighborhood with mature trees, parks and trails, and shopping nearby. The entryway greets you with natural hardwood floors and an expansive main level footprint, large family room, main level guest room that can easily double as an office, oversized dining room and kitchen. Head out back to entertain under your gazebo or get a game or cornhole going! Upstairs; 3 large bedrooms to include the primary bedroom. The basement is complete with the 5th bedroom, wet bar, additional family room, and bathroom. Plenty of space in your three car garage with storage, shelving, and a work bench.
- Type:
- Single Family
- Sq.Ft.:
- 5,004
- Status:
- Active
- Beds:
- 7
- Lot size:
- 0.19 Acres
- Year built:
- 1898
- Baths:
- 6.00
- MLS#:
- 4963732
- Subdivision:
- Colorado Springs
ADDITIONAL INFORMATION
Discover Crescent Mansion – your downtown haven for family, friends, or coworkers! Enjoy spacious rooms, each with a private bathroom, ensuring a relaxed start to your mornings! Minutes from I-25, Garden of the Gods, The Broadmoor, and Cheyenne Mountain Zoo! Easy walk to downtown shops & restaurants! putting green, pool table, table soccer, & hot tub with a city skyline view! This Bed and Breakfast has been transformed into a delightful haven for your travels, whether with family, friends, or colleagues. Revel in the expansive rooms, most of which feature gas fireplaces and en-suite bathrooms. Regardless of the season, there's plenty to do here! Unwind with some friendly competition around the pool table, engage in a game of putt-putt golf in the backyard, soak in the hot tub, and find ample space to retreat from the day's excitement. This unit comprises of the entire 1st and 2nd floors complete with the kitchen, living room, on-suite balcony, 7 bedrooms, 7 bathrooms and all which can be accessed by a private entrance from the front of the house, or back of the house! The 3rd floor is rented out separately with it's own private entry from the shared laundry room at the back of the house.
- Type:
- Single Family
- Sq.Ft.:
- 1,413
- Status:
- Active
- Beds:
- 3
- Lot size:
- 0.23 Acres
- Year built:
- 1956
- Baths:
- 1.00
- MLS#:
- 7499185
- Subdivision:
- Security
ADDITIONAL INFORMATION
Welcome to this ranch-style home in an established neighborhood, offering 1,413 square feet of comfortable, one-level living. The open floor plan includes a spacious living room, a family room, three bedrooms, and a generously sized converted garage for additional living space. The large kitchen features ample cabinet space, a dining nook, and included appliances. Step outside to a fully fenced backyard that provides privacy and room for a detached garage, complete with a storage shed. Located in School District 3-Widefield, this home is within walking distance to the community park, minutes away from shopping and dining, and a short drive from Ft. Carson and I-25. This property is being sold as a short sale and will most likely need new carpets due to strong pet odor; with some extra TLC, it is a fantastic opportunity to personalize and make it your own.
- Type:
- Townhouse
- Sq.Ft.:
- 1,916
- Status:
- Active
- Beds:
- 3
- Lot size:
- 0.05 Acres
- Year built:
- 1978
- Baths:
- 2.00
- MLS#:
- 7643020
- Subdivision:
- Satellite
ADDITIONAL INFORMATION
VA ASSUMABLE LOAN 2.99%! Discover this charming tri-level townhome with breathtaking views of the Front Range. The main level features tile flooring with an open kitchen, laundry/utility room, and 3/4 bathroom. Both upper bedrooms feature sliding doors that open onto a spacious covered deck, offering the perfect spot to enjoy the stunning mountain and golf course vistas. The primary bedroom features a walk-in closet and access to the full bathroom. The upper and lower levels boast newer vinyl plank flooring, adding a touch of modern elegance. The family room features a cozy wood-burning fireplace and is separated from an adjoining room by moveable bookshelves. This versatile space, complete with a closet, can be used as a bedroom, office, or dining area. The carpeted sunroom opens directly to the patio and backyard, offering a comfortable space for gatherings. This townhome backs onto a greenbelt area and the Valley Hi golf course, enhancing the sense of open space. You'll also find a secluded garden retreat at the edge of the greenbelt, perfect for gardening and a little sitting area. Attached two car garage on the main level with a workbench and added storage. Additional storage is available above the garage with convenient pull-down stairs. With some finishing touches, you can complete the updates and make this townhome your own. Don't miss the opportunity to enjoy serene living with spectacular views.
- Type:
- Single Family
- Sq.Ft.:
- 1,444
- Status:
- Active
- Beds:
- 3
- Lot size:
- 0.13 Acres
- Year built:
- 2017
- Baths:
- 3.00
- MLS#:
- 5249161
- Subdivision:
- Pioneer Landing At Lorson Ranch
ADDITIONAL INFORMATION
Welcome to 6143 Cast Iron Dr, – a beautifully designed 3-bedroom, 2.5-bathroom home that seamlessly combines comfort and style. This residence offers a welcoming open floor plan, conveniently connecting the kitchen and living room, ideal for both daily living and entertaining. Upstairs, you'll find the luxurious primary suite, complete with a spacious en-suite bathroom and a large walk-in closet featuring built-in storage. Two additional bedrooms and a full bathroom provide ample space for family or guests. Convenience is key with an upstairs laundry room, making chores a breeze. Step outside to a generously sized, fenced-in backyard, ideal for outdoor activities and relaxation. The home also includes a 2-car garage, offering plenty of storage and parking space. Located in a desirable neighborhood, this home is a must-see. Don’t miss the opportunity to make this your new address! Click the Virtual Tour link to view the 3D walkthrough. Discounted rate options may be available for qualified buyers of this home.
- Type:
- Condo
- Sq.Ft.:
- 1,690
- Status:
- Active
- Beds:
- 3
- Year built:
- 1998
- Baths:
- 3.00
- MLS#:
- 4780025
- Subdivision:
- Colorado Springs
ADDITIONAL INFORMATION
- Type:
- Single Family
- Sq.Ft.:
- 4,002
- Status:
- Active
- Beds:
- 5
- Lot size:
- 0.18 Acres
- Year built:
- 2022
- Baths:
- 4.00
- MLS#:
- 9479615
- Subdivision:
- Wolf Ranch East
ADDITIONAL INFORMATION
Welcome to an exquisite ranch-style residence on a corner lot nestled in the prestigious Wolf Ranch neighborhood of Colorado Springs. This stunning luxury home spans 4,696 square feet, offering a perfect blend of elegance and comfort. Boasting 5 spacious bedrooms and 4 elegantly designed bathrooms, this home provides ample space for both family living and modern entertainment. As you step inside, you'll be captivated by the open floor plan with LVP flooring throughout the main level, accentuated by high ceilings and abundant natural light. The gourmet kitchen is a chef's dream, featuring top-of-the-line appliances, custom cabinetry with soft close drawers, and a large center island perfect for meal preparation and casual dining. Adjacent to the kitchen, the inviting living area with a cozy stone fireplace creates a warm and welcoming ambiance. The primary bedroom is a true retreat, complete with a spa-like ensuite bathroom, dual vanities, a soaking tub, and a separate walk-in shower. Each additional bedroom is generously sized, offering plenty of closet space and access to beautifully appointed bathrooms. The fully finished basement provides additional living space, perfect for a home theater, gym, or game room as well as 2 bedrooms including 1 full bathroom. Outside, the meticulously landscaped yard offers a perfect blend of beauty and functionality. Enjoy Colorado's stunning weather on the expansive patio, ideal for outdoor dining and relaxation. The three-car garage tandem provides ample storage and convenience. Located in the sought-out Wolf Ranch community, this home is within close proximity to Academy School District 20 Schools, parks, nearby shopping, dining, grocery stores, entertainment. The community boasts a pool, splash pad, recreation center, and a dog park as well. Experience the perfect combination of luxury and convenience your dream home awaits.
- Type:
- Single Family
- Sq.Ft.:
- 2,893
- Status:
- Active
- Beds:
- 5
- Lot size:
- 0.19 Acres
- Year built:
- 1965
- Baths:
- 3.00
- MLS#:
- 4528564
ADDITIONAL INFORMATION
This home has been beautifully updated!! The Brand-new kitchen will take your breath away from the top-of-the-line cabinets (42" uppers) featuring birch, dovetail drawers, soft close drawers and doors, to the white quartz countertops with gray veins, all the new stainless-steel appliances including a fantastic island and an overhead stainless-steel vent with built-in Bluetooth speakers. You will love the custom wood and wrought iron stair railings leading to the enormous, finished basement. The home offers new shaker panel interior doors main level, new baseboards and door trim, new and refinished hardwood floors throughout the main level as well as an impressive sunken family room with warm ceramic tile floors, a beautiful brick, wood burning fireplace and walkout to the covered patio and the private rear yard. All three bathrooms have been remodeled with new ceramic tile floors, tub and/or shower tile, new vanities, faucets, sinks, toilets mirrors and lighting. The home also offers a brand new roof, new garage door, new electric service panel, all new electric switches, outlets and lighting throughout. There is new paint in and out, the exterior is mostly brick and stucco with new wood siding on front of home and newer vinyl windows throughout. The upper level has 3 bedrooms, a 3/4 bathroom attached to the master bedroom and a large, full hall bathroom, the grand kitchen, a large living room and a large family room. As you head to the basement you will absolutely love the "industrial wet bar" room and the expansive 2nd family room. You will also find two huge bedrooms (one with walk-in closet) and the beautifully remodeled bathroom. This home is a great opportunity. 5 beds, 3 baths, 2 car garage, just under 3,000 square feet! Outstanding condition!!
- Type:
- Single Family
- Sq.Ft.:
- 1,577
- Status:
- Active
- Beds:
- 3
- Lot size:
- 0.04 Acres
- Year built:
- 2004
- Baths:
- 2.00
- MLS#:
- 3974284
ADDITIONAL INFORMATION
Welcome to your new home, where convenience meets style in Chateau at Antelope Ridge. This charming single-story, 3-bedroom, 2-bath residence is right off the Powers Corridor and is being sold as-is for the seller's convenience. Stepping inside, you'll immediately notice the vaulted ceilings, gas fireplace, and large windows that flood the home with natural light, creating a spacious and airy feel. The smart layout includes a private master suite with a luxurious 5-piece bath at the rear, and two additional bedrooms with a bathroom at the front. Enjoy easy Colorado living with updated central air, an easy 2-step entry, and a level lot. While the home does need some interior updating, siding repairs, and exterior paint, the backyard remains perfect for outdoor relaxation, featuring mature landscaping. Beyond your doorstep, Chateau at Antelope Ridge offers a vibrant community life with a pool, playground, green areas, and more, ensuring entertainment and leisure are always within reach. Discover the perfect blend of comfort and community. Schedule your visit today and see why this home is the ideal setting for your next chapter.
- Type:
- Single Family
- Sq.Ft.:
- 2,395
- Status:
- Active
- Beds:
- 4
- Lot size:
- 0.1 Acres
- Year built:
- 2024
- Baths:
- 4.00
- MLS#:
- 5613810
ADDITIONAL INFORMATION
Welcome to the Hazel! 2-story living, but with the master bedroom on the main level! You'll also find a formal dining room, with an open-concept living room/kitchen on the main floor. Right off your garage owner's entry there is also a mudroom & laundry room. Upstairs you'll find 2 full bathrooms, 3 more bedrooms, and a flexible loft space. This home also features a covered patio standard, front & backyard landscaping, and tankless water heater. Schedule a tour today! *Pleae note that photos are of a model home, NOT the home under construction. Home slated for completion in September. Also note, the home under construction DOES NOT have a 3-car garage.
- Type:
- Fourplex
- Sq.Ft.:
- n/a
- Status:
- Active
- Beds:
- n/a
- Lot size:
- 0.3 Acres
- Year built:
- 1970
- Baths:
- MLS#:
- 6548634
ADDITIONAL INFORMATION
Fantastic investment opportunity on the West side of Colorado Springs. This fourplex is within minutes to Garden of the Gods, Old Colorado City and downtown Colorado Springs. This complex includes plenty of parking, common washer and dryer and extra storage for tenants. Two units include two bedrooms, a full bath and the other two units include three bedrooms and a full bath. Units have been updated throughout and offer spacious living rooms and eat in kitchens. New roof in 2024 includes class 4 shingle, new gutters and new concrete and stucco. Make this turn-key investment property yours today!
- Type:
- Single Family
- Sq.Ft.:
- 4,338
- Status:
- Active
- Beds:
- 5
- Lot size:
- 2.55 Acres
- Year built:
- 2024
- Baths:
- 5.00
- MLS#:
- 1880574
ADDITIONAL INFORMATION
Embrace the essence of Colorado living in this stunning Mountain Modern masterpiece, ideally situated amidst serene walking trails, expansive open space, and horse trails that seamlessly connect to Flying Horse North. The home boasts expansive living areas designed for both relaxation and entertainment. High ceilings and large windows flood the interiors with natural light, creating an airy ambiance throughout. This exclusive community across from Flying Horse North offers not just a home, but a lifestyle immersed in natural beauty and recreational opportunities, ensuring every day is filled with tranquility and adventure. The open concept flows effortlessly into the dining area and great room, ideal for entertaining guests. The heart of the home is an exquisite chef's kitchen equipped with high- end appliances, custom cabinetry and countertops with a hidden pantry. Perfect for hosting memorable gatherings. Retreat to the master suite, an oasis of tranquility featuring a spa-like ensuite bathroom and ample closet space. Unwind on the spacious deck with a cozy fireplace, perfect for enjoying Colorado's picturesque evenings and breathtaking views of Pikes Peak. Large laundry room with a convenient pocket office, ensuring efficiency and organization. The multi-gen living setup provides flexibility and comfort for all family members. The loft area offering panoramic views and a beverage area, complemented by a private deck for intimate star-gazing moments. Discover a haven on the lower level featuring three bedrooms, an exercise room, and a generous recreational space, ideal for relaxation and indoor activities. Accommodate your adventurous spirit with an RV garage, providing ample space for storing outdoor gear or vehicles. Collaborate with our expert design team to customize design, finishes, fixtures, and architectural elements to reflect your unique style
- Type:
- Single Family
- Sq.Ft.:
- 3,432
- Status:
- Active
- Beds:
- 6
- Lot size:
- 0.38 Acres
- Year built:
- 1977
- Baths:
- 4.00
- MLS#:
- 1857192
ADDITIONAL INFORMATION
Welcome to your dream home! This stunning property offers luxury and functionality in every detail. Step inside onto 14mm thick waterproof, scratch-resistant engineered hardwood flooring that exudes both elegance and durability. The oversized Champion windows flood the home with natural light and open top to bottom, inviting in the fresh mountain air and offering breathtaking views of Cheyenne Mountain, Shriners Castle, and the Broadmoor. Nestled in a cozy cul-de-sac, surrounded by a serene neighborhood within one minute of Broadmoor Elementary school. The heart of the home boasts brand new, WiFi-enabled urban light fixtures with a 1-year warranty, complementing the contemporary aesthetic throughout. The gourmet kitchen is a chef's delight with granite countertops backed by a 1-year warranty, brand new Thinq smart appliances, and sleek new cabinets offering ample storage. Outside, discover a dog run and meticulously landscaped yards with sod and a 1-year warranty, alongside an aluminum sliding automatic sunshade for comfort and convenience. The charming covered front porch sets the stage for relaxation and welcomes you home. Inside, find 6 bedrooms and 4 beautifully remodeled bathrooms featuring marble tops and soft-close cabinets. Additional features include 6-inch baseboards, newer AC for climate control, tamper-resistant outlets for safety, and an insulated crawlspace for efficiency. This home is not just beautiful but also practical, with a Decra Tile roof boasting a 5-year warranty and Valspar brand new exterior paint for lasting curb appeal. For added peace of mind, a recent sewer scope inspection has been completed. Don't miss your chance to own this impeccable blend of modern luxury and timeless charm. Schedule your tour today and envision the lifestyle awaiting you in this extraordinary property.
- Type:
- Land
- Sq.Ft.:
- n/a
- Status:
- Active
- Beds:
- n/a
- Lot size:
- 1.3 Acres
- Baths:
- MLS#:
- 4841276
ADDITIONAL INFORMATION
Views, Views and More Views * Own your very own slice of paradise on the most premier lot in The Canyons subdivision * Very few build sites of this caliber are left in this desirable locale in Colorado Springs * Spanning an expansive 1.30 acres, this property presents a rare opportunity to immerse yourself in the breathtaking beauty of nature and stunning mountain / city light views that will leave you awestruck each and every day * Exciting Southwest location provides convenience to the iconic Broadmoor Hotel, only 10 minutes to downtown * Imagine waking up to the majestic mountains, their grandeur inspiring a sense arrival with extreme privacy * This is more than just land, itâ??s an invitation to create a life of serenity and fulfillment with your custom build * You have the unparalleled opportunity to craft a private oasis that mirrors your unique style and preferences * Envision the freedom to create and construct a residence that not only meets but exceeds your dreams, perfectly tailored to your lifestyle and design style * Surrounded by the serene ambiance of the mountains and city light views, your new home will be a sanctuary of tranquility and natural beauty * This incredible piece of land is a canvas waiting for your vision * Itâ??s a chance to embrace a lifestyle where every day feels like a vacation, where the hustle and bustle of city life fades into the distance, replaced by the sweeping Rocky Mountain views and the soothing sounds of nature * Donâ??t let this rare, hard to find opportunity slip away * Seize the moment and make this stunning property your ownâ?¦ Award Winning District 12 Schools are a bonus!
- Type:
- Townhouse
- Sq.Ft.:
- 1,966
- Status:
- Active
- Beds:
- 3
- Year built:
- 2022
- Baths:
- 3.00
- MLS#:
- 3595260
- Subdivision:
- Chapel Heights
ADDITIONAL INFORMATION
ASSUMABLE 4.5% RATE! Nestled in the serene neighborhood of Colorado Springs, this charming residence at 4046 Tiberias Pt offers a perfect blend of comfort and convenience. As you step into this meticulously maintained home, you are greeted by an inviting atmosphere filled with warmth and natural light. The spacious living area boasts large windows that frame picturesque views of the surrounding landscape, creating an ambiance of relaxation and tranquility. The well-appointed kitchen features modern appliances, ample cabinet space, and a convenient breakfast bar, making it ideal for both casual family meals and entertaining guests. Adjacent to the kitchen, the dining area provides a cozy setting for intimate dinners or lively gatherings. This property offers three generously sized bedrooms, including a master suite complete with a walk-in closet and an ensuite bathroom for added privacy and comfort. The additional bedrooms are perfect for children, guests, or a home office, providing versatility to suit your lifestyle needs. Located in a community-focused neighborhood, residents of 4046 Tiberias Pt enjoy access to nearby parks, schools, shopping, dining, and major transportation routes. Whether you're exploring the great outdoors or indulging in urban amenities, this home offers the perfect balance of convenience and serenity. Schedule your showing today and experience the epitome of modern living at 4046 Tiberias Pt.
Open House:
Friday, 11/15 1:00-4:00PM
- Type:
- Condo
- Sq.Ft.:
- 995
- Status:
- Active
- Beds:
- 3
- Year built:
- 1972
- Baths:
- 2.00
- MLS#:
- 8922190
ADDITIONAL INFORMATION
Welcome to your dream home in Village Seven! This fully renovated, modern condo features 3 bedrooms, 2 baths, and a host of upscale upgrades. Enjoy new paint, luxury vinyl plank flooring, carpet, contemporary light fixtures, stainless steel appliances, quartz countertops, and custom tile work. This condo offers relaxation and convenience, located just steps from the pool and close to scenic walking trails. With quick access to Academy and Powers, you're minutes away from shopping, dining, and entertainment. Experience the perfect blend of style and comfortâ??schedule your showing today!
Andrea Conner, Colorado License # ER.100067447, Xome Inc., License #EC100044283, [email protected], 844-400-9663, 750 State Highway 121 Bypass, Suite 100, Lewisville, TX 75067

Listing information Copyright 2024 Pikes Peak REALTOR® Services Corp. The real estate listing information and related content displayed on this site is provided exclusively for consumers' personal, non-commercial use and may not be used for any purpose other than to identify prospective properties consumers may be interested in purchasing. This information and related content is deemed reliable but is not guaranteed accurate by the Pikes Peak REALTOR® Services Corp.
Andrea Conner, Colorado License # ER.100067447, Xome Inc., License #EC100044283, [email protected], 844-400-9663, 750 State Highway 121 Bypass, Suite 100, Lewisville, TX 75067

The content relating to real estate for sale in this Web site comes in part from the Internet Data eXchange (“IDX”) program of METROLIST, INC., DBA RECOLORADO® Real estate listings held by brokers other than this broker are marked with the IDX Logo. This information is being provided for the consumers’ personal, non-commercial use and may not be used for any other purpose. All information subject to change and should be independently verified. © 2024 METROLIST, INC., DBA RECOLORADO® – All Rights Reserved Click Here to view Full REcolorado Disclaimer
Colorado Springs Real Estate
The median home value in Colorado Springs, CO is $449,000. This is lower than the county median home value of $456,200. The national median home value is $338,100. The average price of homes sold in Colorado Springs, CO is $449,000. Approximately 58.22% of Colorado Springs homes are owned, compared to 37.29% rented, while 4.49% are vacant. Colorado Springs real estate listings include condos, townhomes, and single family homes for sale. Commercial properties are also available. If you see a property you’re interested in, contact a Colorado Springs real estate agent to arrange a tour today!
Colorado Springs, Colorado has a population of 475,282. Colorado Springs is less family-centric than the surrounding county with 31.75% of the households containing married families with children. The county average for households married with children is 34.68%.
The median household income in Colorado Springs, Colorado is $71,957. The median household income for the surrounding county is $75,909 compared to the national median of $69,021. The median age of people living in Colorado Springs is 34.9 years.
Colorado Springs Weather
The average high temperature in July is 84.2 degrees, with an average low temperature in January of 17 degrees. The average rainfall is approximately 18.4 inches per year, with 57.3 inches of snow per year.
