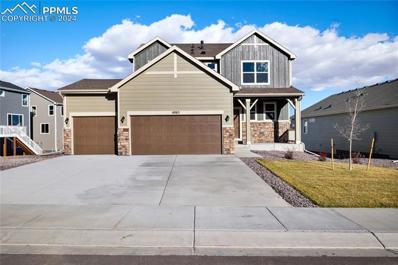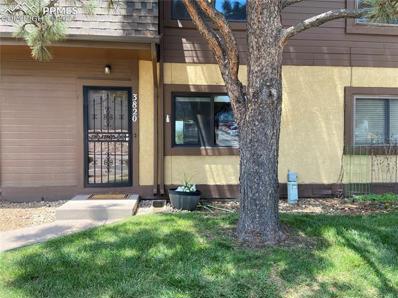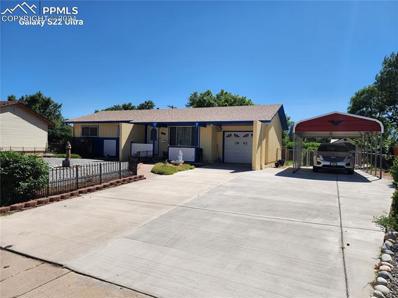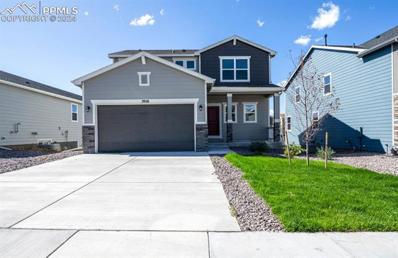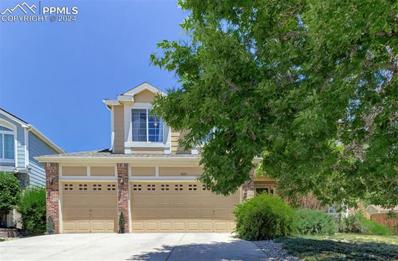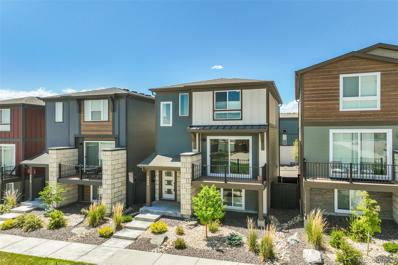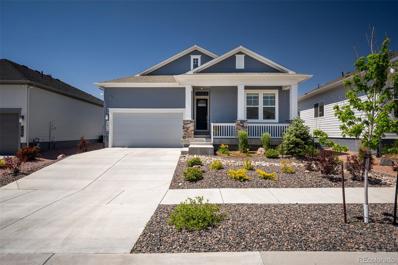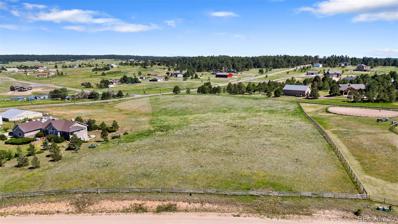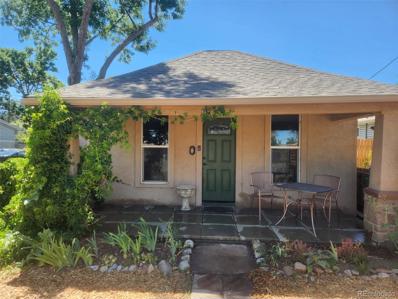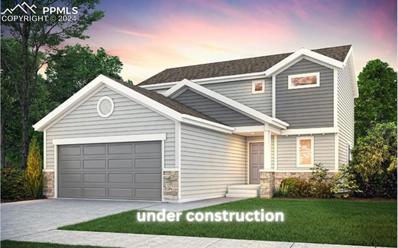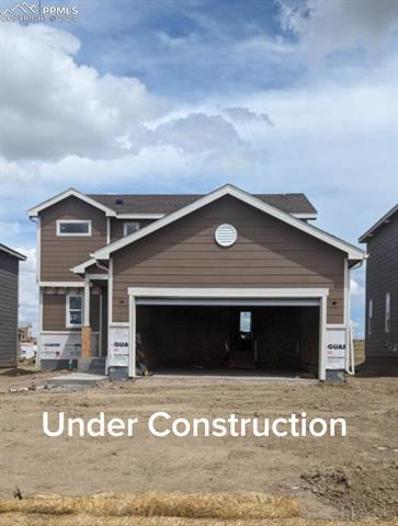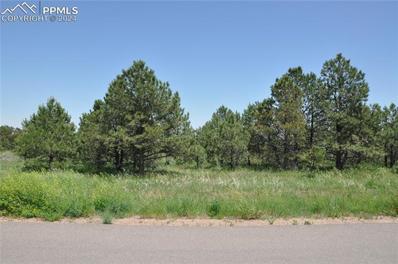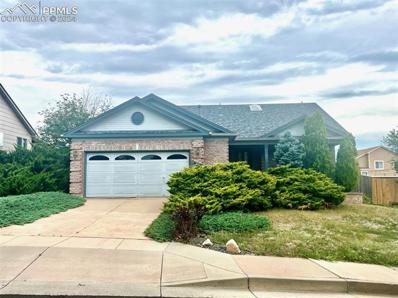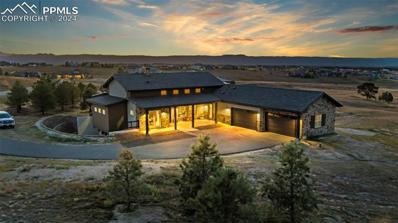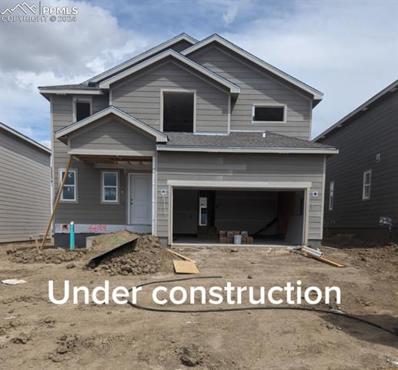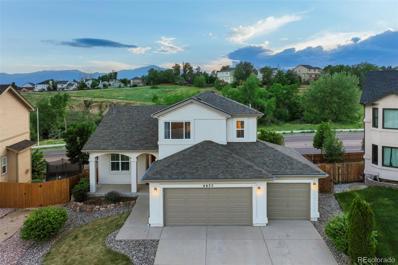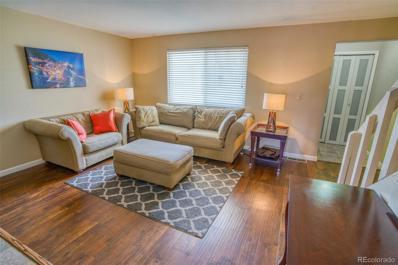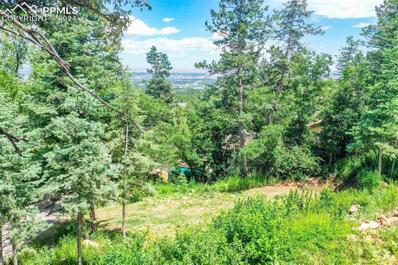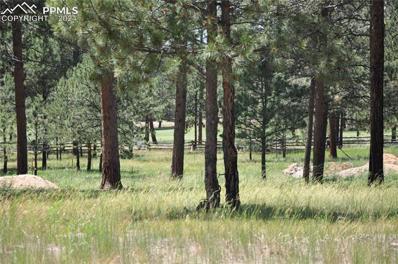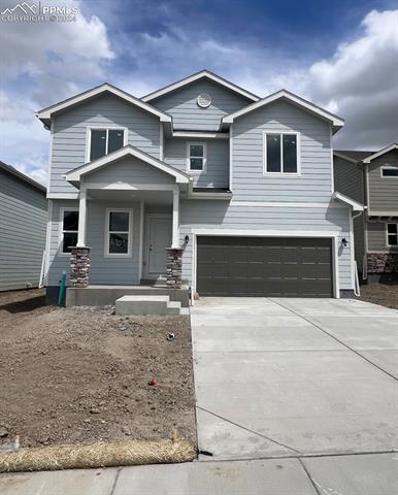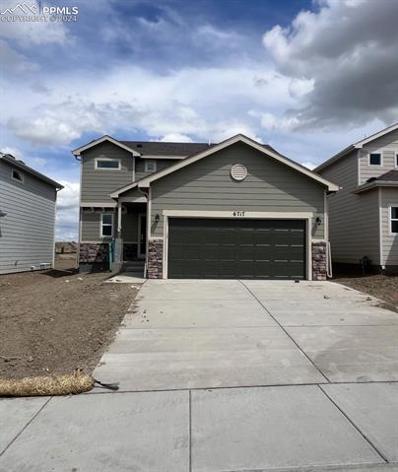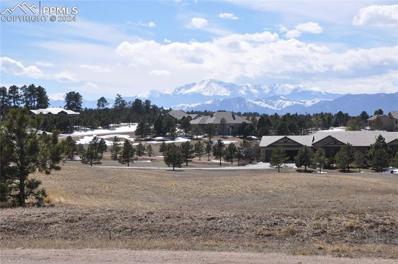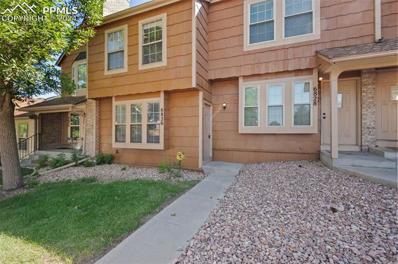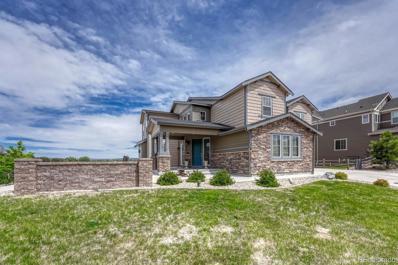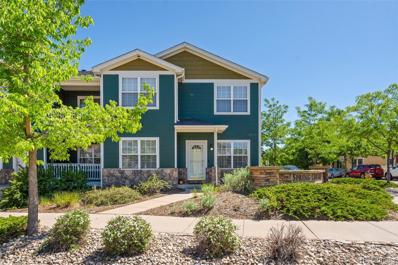Colorado Springs CO Homes for Rent
- Type:
- Single Family
- Sq.Ft.:
- 1,734
- Status:
- Active
- Beds:
- 3
- Lot size:
- 0.17 Acres
- Year built:
- 2022
- Baths:
- 3.00
- MLS#:
- 5469665
ADDITIONAL INFORMATION
Great 2-Story home with 3bedrooms, Loft and an office in Windermere. This home has a lot of extras. Luxury vinyl flooring throughout the main level, Stainless Steel appliances, Granite counter tops in the kitchen with large kitchen island. 3 Bedroom, 2 bathrooms, a loft and the laundry are upstairs with an unfinished basement with plenty of room to expand. This home is great for entertaining and is close to schools, parks and shopping.
- Type:
- Townhouse
- Sq.Ft.:
- 1,080
- Status:
- Active
- Beds:
- 2
- Lot size:
- 0.04 Acres
- Year built:
- 1982
- Baths:
- 2.00
- MLS#:
- 3635237
ADDITIONAL INFORMATION
This well Maintained Townhome with stunning Pikes Peak view awaits you. Newly renovated 2-story townhouse, boasts a myriad of updates. Newer appliances, paint, luxury vinyl, carpet, windows and lighting, no detail has been overlooked. The main living room has a cozy Wood Burning fireplace and a wall mounted TV for all special occasions. The renovated Kitchen and Dinning Room leads out to a newly rebuilt wood deck with breathtaking Mountain Views. The Upper level has two Spacious Bedrooms with a Full Bathroom. The Carport is located under the Deck. This Townhome is conveniently located to Restaurants, Shopping, Neighborhood Parks and Military Bases. Schedule a showing today!
- Type:
- Single Family
- Sq.Ft.:
- 2,029
- Status:
- Active
- Beds:
- 4
- Lot size:
- 0.22 Acres
- Year built:
- 1959
- Baths:
- 3.00
- MLS#:
- 3672050
ADDITIONAL INFORMATION
Check out this 4 bedroom, 2.5 bath home on almost a quarter acre lot! This home offers a blend of comfort, and convenience, with plenty of space for your family and guests. This cozy rancher features 3 bedrooms upstairs, 2 updated bathrooms, living room, kitchen, and dining room, that walks out into the amazing backyard, featuring 3 sheds, hot tub, covered patio, gardening beds and ample space for family fun and entertaining. The full basement has an additional bedroom, office, 1/2 bath, large laundry room, and family room perfect for a game room, theatre, or just relaxing. Don't forget the 1 car attached garage and 2 car covered carport! Driveway also offers ample space for additional parking! Don't let this one get away!
- Type:
- Single Family
- Sq.Ft.:
- 2,829
- Status:
- Active
- Beds:
- 4
- Lot size:
- 0.15 Acres
- Year built:
- 2022
- Baths:
- 4.00
- MLS#:
- 3561848
ADDITIONAL INFORMATION
Great 2-Story home with 4bedrooms, 3.5 Bathrooms, Loft and an office in Windermere. This home has a lot of extras. Luxury vinyl flooring throughout the main level, Stainless Steel appliances, Granite counter tops in the kitchen with large kitchen island. 3 Bedroom, 2 bathrooms, a loft and the laundry are upstairs with an unfinished basement with plenty of room to expand. This home is great for entertaining and is close to schools, parks and shopping.
- Type:
- Single Family
- Sq.Ft.:
- 3,579
- Status:
- Active
- Beds:
- 6
- Lot size:
- 0.16 Acres
- Year built:
- 2003
- Baths:
- 4.00
- MLS#:
- 4593821
ADDITIONAL INFORMATION
Welcome to this beautiful and spacious Richmond home located in the the desirable High Meadows At Springs Ranch. When you enter the welcoming home, there is a grand stairway and beautiful hardwood flooring. The main level has a formal dining room, a living room with bay windows, a kitchen with a double oven, 42'cabinets, and a spacious pantry. Laundry facilities and a half bathroom are also located on the main level. There is an open family room with vaulted ceilings and a cozy fireplace that create a wonderful space for the family to enjoy. The upstairs has 4 well appointed bedrooms. The primary suite features vaulted ceilings, a 5 pc bathroom, and a sitting area with large bay windows. The hallway bathroom has double sinks and is conveniently located to the upper bedrooms. There are three bedrooms in the finished basement as well as an additional flexible space for you to individualize. Other features include Central Air, Auto Sprinkler System, Security System, lots of storage, oversized 3 car garage, and conveniently located. Don't miss this opportunity!
- Type:
- Single Family
- Sq.Ft.:
- 1,839
- Status:
- Active
- Beds:
- 2
- Lot size:
- 0.05 Acres
- Year built:
- 2021
- Baths:
- 3.00
- MLS#:
- 2815194
- Subdivision:
- Midtown At Wolf Ranch
ADDITIONAL INFORMATION
Step into the lap of urban luxury with this stunning Midtown by Classic Homes in the heart of wolf Ranch. Practically brand new, this home boasts a plethora of upgrades that redefine modern living. The open-concept living area is bathed in natural light streaming through expansive windows, creating a bright and airy atmosphere. Leading you to a gourmet kitchen with a large island. Adorned with sleek quartz countertops, state-of-the-art stainless steel appliances, and custom cabinetry, it's the perfect blend of style and functionality. Upstairs, the spacious bedrooms offer plush carpets and ample closet space, providing cozy sanctuaries for relaxation. The master suite is a true oasis, featuring a spa-like ensuite bathroom with a glass-enclosed shower. But the luxury doesn't end there—step outside to discover a private balcony where you can unwind as you take in views of the bustling city below. This home is ideally situated the highly desired Academy District 20, walking trails, and a myriad of other amenities, ensuring both convenience and leisure are always within reach. Whether you're hosting gatherings in the expansive living spaces or enjoying a peaceful evening on your private balcony, this home embodies the epitome of sophisticated urban living with a touch of flair. Don't miss your chance to make this Midtown gem your own!
- Type:
- Single Family
- Sq.Ft.:
- 3,403
- Status:
- Active
- Beds:
- 5
- Lot size:
- 0.15 Acres
- Year built:
- 2021
- Baths:
- 4.00
- MLS#:
- 6958453
- Subdivision:
- Enclave Iii At Wolf Ranch
ADDITIONAL INFORMATION
Welcome to this impeccably maintained home nestled in the picturesque Wolf Ranch Community, boasting stunning mountain views and coveted District 20 schools. Built in 2021, this residence epitomizes "better than new" with numerous upgrades and thoughtful details throughout. Step inside to discover a main level adorned with French doors leading into a private office, perfect for remote work or study. The primary bedroom offers a retreat with its own set of French doors opening to an expanded covered patio and concrete deck, ideal for enjoying Colorado's outdoor beauty. The gourmet kitchen is a chef's dream, featuring a ceramic farmhouse sink, designer hood, upgraded countertops, and backsplash tiles that elevate the space. Throughout the home, upgraded lighting enhances each room's ambiance, complementing the luxury vinyl plank flooring that adds both style and durability. The lower level is a haven for entertainment and relaxation, complete with a large basement boasting 9-foot ceilings and a wet bar, ideal for hosting gatherings or movie nights. A junior suite provides additional comfort and privacy, while practical amenities like a tankless water heater and a built-in drop zone from the garage enhance everyday convenience. This home seamlessly combines modern upgrades with timeless appeal, offering a rare opportunity to live in one of Colorado Springs' most desirable neighborhoods. Don't miss out on making this your dream home!
- Type:
- Land
- Sq.Ft.:
- n/a
- Status:
- Active
- Beds:
- n/a
- Baths:
- MLS#:
- 5316152
- Subdivision:
- Country Estates
ADDITIONAL INFORMATION
Welcome to One of Black Forest's Most Highly Sought After Neighborhoods in Award Winning School District 20, Country View Estates! Do not miss this opportunity to own 5 rolling acres in an upscale community of custom homes. Desirable close in location with lots of privacy located on a private no through traffic cul-de-sac street. Only minutes to the Interquest corridor and provides an easy commute to Colorado Springs, Monument, Castle Rock and South Denver. Build your dream home with views and the elegance of classy, country living! Zoned RR-5 for the ability to have 4 horses w 15 foot equestrian easement behind property for riding. Fenced on 3 sides, Potential for a Walk Out Basement and Natural Gas in The Area. Additional nearby horseback riding at Black Forest Park, Section 16, Greenland Open Space, Mount Herman and The Santa Fe Trail. Call today for personal tour!
- Type:
- Single Family
- Sq.Ft.:
- 1,067
- Status:
- Active
- Beds:
- 2
- Lot size:
- 0.11 Acres
- Year built:
- 1899
- Baths:
- 1.00
- MLS#:
- 2137727
- Subdivision:
- Downtown Central
ADDITIONAL INFORMATION
Welcome to your new home in the heart of Colorado Springs. The home offers an open floorplan with great character. This home features hardwood floors in the main living areas. The spacious Living Room is perfect for relaxing or enjoying your favorite movie. The Dining Room is the perfect space to create memories whether formal or informal dining. There are 2 Bedrooms and a Bonus Room with an abundance of natural light. The detached garage is currently being used as a shed (no overhead door), however, could be converted for cars. The expansive backyard is perfect for entertaining or relaxing. Mountain Views! Access to trails for hiking & biking, walking distance to coffee, dining and downtown fun including the Colorado Springs Weidner Stadium, and Olympic Museum. FHA loan is assumable with Lender approval. Please call for details.
- Type:
- Single Family
- Sq.Ft.:
- 2,116
- Status:
- Active
- Beds:
- 4
- Lot size:
- 0.09 Acres
- Year built:
- 2024
- Baths:
- 4.00
- MLS#:
- 8011337
ADDITIONAL INFORMATION
Beautiful two story home with finished basement , 4 beds, 3.5 baths. One floor plan, LVP flooring throughout the main level, spacious living room and master bedroom ideal for your family. Close to Powers corridor and I 25. Enjoy the spacious living room dn kitchen concept with stainless steel appliances, Property prep for AC.
- Type:
- Single Family
- Sq.Ft.:
- 2,116
- Status:
- Active
- Beds:
- 4
- Lot size:
- 0.09 Acres
- Year built:
- 2024
- Baths:
- 4.00
- MLS#:
- 5148081
ADDITIONAL INFORMATION
Beautiful to store homes with finished basement , 4 beds, 3.5 baths. One floor plan, LVP flooring throughout the main level, spacious living room and master bedroom ideal for your family. Close to Powers corridor and I 25. Enjoy the spacious living room dn kitchen concept with stainless steel appliances, Property prep for AC.
- Type:
- Single Family
- Sq.Ft.:
- 6,029
- Status:
- Active
- Beds:
- 4
- Lot size:
- 2.9 Acres
- Year built:
- 2024
- Baths:
- 6.00
- MLS#:
- 2215281
ADDITIONAL INFORMATION
This beautiful to be built home is located in the prestigious Flying Horse North Subdivision ......Located on a nearly 3 acre wooded lot this property has an expansive Golf Course View ......the property has some very unique and wonderful features ..... The front porch has a total of 374 sq ft of Travertine Pavers ...As one enters through the beautiful double oak doors with full view glass you will see the expansive 24 x 24 Great Room with 16' ceiling .....your view from just the front door will pan the formal dinning room, and the fantastic kitchen and nook .....bringing all together the Great Room, dinning room, kitchen and nook all have the same collective view through the 64' of slide and hide multi slide doors ......all are adjacent and when open creates a wonderful feeling of bringing the outside in ...... As one leaves any of these rooms you will step on to an amazing outdoor living space that consists of 1824 sq ft of travertine pavers featuring a full outside kitchen with 36" Kitchen Aid Grill Thor stainless steel beverage chiller, a hot/cold sink and plenty of storage underneath .....the rear patio also has a wonderful 4'x4' firepit ..... The kitchen also has a full working pantry that is 16' x 8' ....a fantastic feature for those who really enjoy friends and family being entertained! Mark Ltd LLC has its own "Mill Shop" where the artisan's that work for Mark Ltd LLC manufacture all of the custom cabinetry seen throughout the property, the 4'x8' solid oak front door, all of the 3'x8' Knotty alder interior doors ......the Great Room and Kitchen/Nook have beautiful Hewned beams that accent these expensive spacious.
- Type:
- Single Family
- Sq.Ft.:
- 1,222
- Status:
- Active
- Beds:
- 3
- Lot size:
- 0.18 Acres
- Year built:
- 1996
- Baths:
- 2.00
- MLS#:
- 2350263
ADDITIONAL INFORMATION
3 Bedroom Ranch Home Available in Crestline Heights Neighborhood! Covered front porch enters to open main level floorplan with hardwood floors throughout common rooms. Living room provides vaulted ceilings, skylights, and gas fireplace with gorgeous wood mantle. Dining area flows to kitchen with oak cabinetry and recessed lighting. Master suite features walk in closet and attached bath. Two additional bedrooms on main level, one with great office setup and french doors. Unfinished basement provides untapped equity. Located in great established neighborhood, and easy access to schools, parks, and dining/entertainment between Academy and Powers!
- Type:
- Single Family
- Sq.Ft.:
- 5,239
- Status:
- Active
- Beds:
- 4
- Lot size:
- 2.5 Acres
- Year built:
- 2022
- Baths:
- 4.00
- MLS#:
- 8250743
ADDITIONAL INFORMATION
This beautiful home is the builders personal home .......Many unique features not generally seen in homes of this quality and price .....Front porch is Travertine Pavers that match the interior travertine floors, and the rear patio area ......When one walks through the 4'x8' solid oak door into the 24'x24' Great Room which has 16' beamed ceiling with a 12' wide full wall wood burning fireplace all of which are totally open to the 11x24 kitchen and the 11x14 nook .....all 3 of which have 49' of slide and hide mult islide doors which bring the outside in!! This exciting floor plan has the nook, kitchen, and the great room all leading to the outside living space which consists of 1036 sq ft travertine paver patio and a full outside kitchen with a 36" Grill, Thor Beverage Chiller, and hot/cold sink; lots of storage underneath..... and is topped off with a beautiful travertine gas firepit...... With the expansive outdoor living space off the main floor living space, the basement is unique in that there is a walkout basement on each side of the home.....one walkout area is off bedrooms #3 and #4 .....the other walkout area is at the opposite end of the home and is accessible from the family room of 24x24, the gaming area of 18x18, the wet bar of 12x13 and the TV-Sports Viewing area of 12x14......both of these 2 walkout areas have travertine pavers for their hard surfaces ...... all feature custom mill work manufactured in the Builders "Mill Shop." The custom cabinetry, oak front door, all interior Knotty Alder doors, the beams and the basement hardwood flooriing are all manufactured in the Mill Shop .....must be seen to be appreciated .....
- Type:
- Single Family
- Sq.Ft.:
- 2,323
- Status:
- Active
- Beds:
- 4
- Lot size:
- 0.09 Acres
- Year built:
- 2024
- Baths:
- 4.00
- MLS#:
- 2510859
ADDITIONAL INFORMATION
Welcome to this beautiful two story home with 4 bed, 3.5 bath and finished basement. Ideal for you and your family, enjoy the amazing open floor plan with the perfect space for gathering your family evenings, great location close toFort Carson and Powers Blvd, I 25 just 5 min away giving fast access to everything! With generously proportioned bedrooms, every member of the household enjoys their private retreat. Experience the perfect blend of style and functionality in this contemporary abode, where each space is thoughtfully designed for effortless living.
- Type:
- Single Family
- Sq.Ft.:
- 2,659
- Status:
- Active
- Beds:
- 4
- Lot size:
- 0.18 Acres
- Year built:
- 2004
- Baths:
- 4.00
- MLS#:
- 9958508
- Subdivision:
- Woodmen Pointe
ADDITIONAL INFORMATION
**Stunning Home in District 20!** Welcome to your dream home! This charming 4 bedroom, 4 bathroom residence with a spacious 3 car garage is nestled in the highly sought-after District 20. You'll love the freshly refinished hardwood floors, brand-new plush carpet, and vibrant new paint throughout. The upper bedrooms feature a convenient Jack and Jill bathroom, while the oversized master bedroom boasts an adjoined bath for your comfort. The main level includes a great kitchen with elegant granite countertops and a cozy office/study, perfect for remote work or quiet reading. The walk-out basement offers a generously sized family room and a wet bar, ideal for entertaining. Located near shopping, hospitals, and scenic walking trails, this home offers the perfect blend of convenience and luxury. Don't miss out on this gem – it’s a must-see!
- Type:
- Townhouse
- Sq.Ft.:
- 1,914
- Status:
- Active
- Beds:
- 3
- Year built:
- 1975
- Baths:
- 3.00
- MLS#:
- 4070668
- Subdivision:
- Rockrimmon
ADDITIONAL INFORMATION
njoy this beautifully appointed townhome with lots of entertainment space and large bedrooms to enjoy! This townhome has been beautifully maintained and updated with luxury vinyl floors, kitchen cabinetry and two car covered carport and conveniently located guest parking for friends and family. This townhome is move-in ready for the next owners to enjoy. Located within walking distance to elementary and middle school and local restaurants and grocery stores. HOA includes water, sewer and gas, trash, snow removal and all common community amenities and exterior building maintenance. The indoor pool and workout gym is conveniently located in the club house directly in front of this townhome. Award District 20 school district. Pikes peak views from the west facing master suite. Double Master Suites upstairs feature a jack and jill and double vanity bathroom with newly installed luxury vinyl flooring. Private patio is fenced wtih large storage closet that is large enough for bikes and any other outdoor equipment. Welcome to Home Sweet Home. Disclosure: Listing Agent is a joint owner of this townhome for sale. Disclosure: Property Management Company changed to Center Point Management, LLC Disclosure: HOA are making decisions whether to raise the HOA monthly amount and Loss Assessment
$200,000
Pine Lane Colorado Springs, CO 80906
- Type:
- Land
- Sq.Ft.:
- n/a
- Status:
- Active
- Beds:
- n/a
- Lot size:
- 0.4 Acres
- Baths:
- MLS#:
- 4149555
ADDITIONAL INFORMATION
Welcome to 0 Pine Lane in the delightful Dixon Heights Subdivision! This 0.40-acre parcel of vacant land is a fantastic opportunity to build your dream home in a location that combines natural beauty with urban convenience. The level lot is adorned with lush vegetation, including brush, shrubs, pines, and scrub oak, creating a serene and picturesque setting perfect for your new home. Imagine waking up to stunning city views and enjoying the tranquility of a wooded environment, all while being just minutes away from essential services and exciting amenities. This prime location is near a fire station, hospital, parks, public transit, schools, and shopping centers, making it ideal for buyers who want the best of both worlds. Utilities are conveniently available at the property line, including cable, electricity, and natural gas. While there's no existing water supply, municipal water and sewer systems are readily available for easy connection. This is one of the few remaining lots available in this sought-after area. Donâ??t miss the chance to secure this rare gem and build the home youâ??ve always dreamed of in the vibrant and friendly community of Dixon Heights.
- Type:
- Single Family
- Sq.Ft.:
- 6,796
- Status:
- Active
- Beds:
- 5
- Lot size:
- 2.5 Acres
- Year built:
- 2024
- Baths:
- 5.00
- MLS#:
- 7596089
ADDITIONAL INFORMATION
This beautiful home in Flying Horse North has been designed by Larry Gillan Designs. This home of over 7000 sq ft has 5 bedrooms, 4 1/2 baths, a 3 car attached garage and a 3 car detached garage .....this 2.5 acre lot which backs up to the Flying Horse North Golf course not only is appointed with many tall ponderosa pines but has a beautiful view of the golf course ......the exterior is nearly all natural stone and stucco with concrete tile roof .....the rear 44x 16 patio is of travertine pavers and a full outside kitchen with 36" kitchen aid grill, Thor beverage chiller, hot/cold sink and plenty of storage beneath ......the master bedroom has a connecting rear patio of 14x10 ...... The main entry invites one into the Gathering room of 23x30 has a full wall fireplace, 2-12' multi slide doors which exit onto the patio .....adjacent to the Gathering room is a 16x17 formal dining room....the kitchen/nook is 12x23 and features a fully open working panty that is 15x9 .....the kitchen and panty have a full complement of Thor Stainless Steel appliances .....dishwasher, 48" double oven, side by side freezer/refrigerator ..... The 3500 sq ft walk out basement has a 23 x 30 family room, 23 x 18 gaming and wet bar area and 3 or 4 bedrooms .....all bedrooms have walk in closets and 3/4 bathrooms adjoining ......the basement also has a 10' ceiling .... Like all Mark LTD LLC projects, Mark Ltd's Artisan's build all of your custom cabinetry to your specification in the "Mark LTD mill shop." The carpenters also build all custom door throughout the project, the front door and all of the custom beams that are seen in the Gathering Room, dining room and other spaces as desired ..... Very high quality with an emphasis to detail and integrity.
- Type:
- Single Family
- Sq.Ft.:
- 1,943
- Status:
- Active
- Beds:
- 3
- Lot size:
- 0.09 Acres
- Year built:
- 2024
- Baths:
- 3.00
- MLS#:
- 8590332
ADDITIONAL INFORMATION
Welcome to a haven of modern charm and comfort in this 3 bed, 2.5 bath residence.nWith unsfinished basement, Bathed in natural light, the open floor plan beckons for gatherings and relaxation alike. With generously proportioned bedrooms, every member of the household enjoys their private retreat. Experience the perfect blend of style and functionality in this contemporary abode, where each space is thoughtfully designed for effortless living.
- Type:
- Single Family
- Sq.Ft.:
- 1,443
- Status:
- Active
- Beds:
- 3
- Lot size:
- 0.09 Acres
- Year built:
- 2024
- Baths:
- 3.00
- MLS#:
- 9886700
ADDITIONAL INFORMATION
Beautiful Two story home with unfinished basement ti expand your possibilities of extra room in the future. This beautiful home has LVP flooring in the main level, stalls still appliances in kitchen. Dont forget about the amazing master bedroom with lots space and a walking closet and a 5 piece bathroom.
- Type:
- Single Family
- Sq.Ft.:
- 4,592
- Status:
- Active
- Beds:
- 4
- Lot size:
- 2.5 Acres
- Year built:
- 2024
- Baths:
- 4.00
- MLS#:
- 8523047
ADDITIONAL INFORMATION
This beautiful new home is permit ready .....With 4710 sq ft of finished space the home features 4 spacious bedrooms, 4 1/2 baths, an office, a 4 car garage .....wonderful Kitchen and Nook area leading out to a 330 sq ft covered deck with an outside fully equipped kitchen featuring a 36" kitchen aid grill, Thor beverage chiller, hot and cold water sink and lot of storage underneath ...... This new home is 50% natural stone veneer with Travertine Paver front porch and (2) walkout patios from the basement .....one of which is from the large basement suite and is 330 sq ft (15x22) and the other is from the family room, game room area and is 12'x16' .....the family room also has a beautiful 10' galley wet bar with beverage chiller and hot/cold sink ......the other (2) bedrooms in the basement have adjoining 3/4 bathrooms ..... On the main level the home has DEAD ON VIEWS OF PIKES PEAK from the entry, the great room, the nook/kitchen, the office and also the master bedroom .....the master bedroom also has a "Romeo Juliet balcony" with French Doors ... the builder has its own "mill shop" where artisans manufacture for projects all custom cabinetry for the project, the front door, all interior doors, the custom beams that are in the Great Room/kitchen/nook....beams in other rooms can be available upon request ..... custom hardwood flooring is available as well ...... If your looking for views of the Mountain Range and Pikes Peak, it doesn't get any better than this!
- Type:
- Condo
- Sq.Ft.:
- 1,088
- Status:
- Active
- Beds:
- 2
- Lot size:
- 0.01 Acres
- Year built:
- 1982
- Baths:
- 3.00
- MLS#:
- 2319653
ADDITIONAL INFORMATION
Fabulous condo in Discovery at Ravencrest D-20 schools! Come check out this 2 bedroom, 3 bathroom property with a wood burning fireplace a beautiful new back Trex deck with new metal railing and a walkout unfinished basement for future expansion. Enclosed back fence yard area if you have a dog. Brand new radon mitigation system has been installed. Must see!
- Type:
- Single Family
- Sq.Ft.:
- 3,677
- Status:
- Active
- Beds:
- 6
- Lot size:
- 0.36 Acres
- Year built:
- 2016
- Baths:
- 5.00
- MLS#:
- 5524988
- Subdivision:
- Crown Hill
ADDITIONAL INFORMATION
Nestled at the end of a serene cul-de-sac, this exquisite 6-bedroom, 5-bathroom home offers an unparalleled blend of luxury and comfort. Conveniently located within minutes of some of Colorado Springs favorites: Garden of the Gods, Blodgett Peak, Ute Valley, restaurants, shopping, biking/hiking/walking trails, and situated in Award-winning Academy 20 School District! Quick, easy access to downtown, I-25, and the Air Force Academy! The residence features an oversized three-car attached garage and beautifully landscaped surroundings, with breathtaking mountain views and a stunning vista of Pikes Peak. The expansive front patio invites you into an impressive entrance hall with soaring two-story ceilings. On the main floor, discover an open floor plan with a wealth of natural light with a spacious living room and a versatile office/ flex 6th bedroom space. The gourmet kitchen boasts granite countertops, gas cooktop, an oversized island, stainless steel appliances, a walk-in pantry, and a walk-out eating area perfect for family gatherings. Upstairs offers three bedrooms all with en-suite bathrooms all of which are a true retreat. The first master bedroom boasts an attached master bath featuring a generous walk-in shower with dual shower heads, dual sinks with a vanity, a walk-in closet, and an attached laundry room for convenience. The second master bedroom upstairs comes with a top of the line walk-in closet, a private bathroom, offering privacy and comfort for family or guests. The finished basement is designed for relaxation and entertainment, featuring a family room with a wet bar to host great company. This level also includes two more bedrooms, each with walk- in closets, and a well-appointed bathroom with a walk-in shower. This home combines thoughtful design with modern amenities, making it a perfect sanctuary for its residents.
- Type:
- Condo
- Sq.Ft.:
- 1,214
- Status:
- Active
- Beds:
- 2
- Lot size:
- 0.02 Acres
- Year built:
- 2005
- Baths:
- 2.00
- MLS#:
- 6158263
- Subdivision:
- Spring Creek Villas
ADDITIONAL INFORMATION
Welcome to your future home in the serene Spring Creek Villas community! This well-maintained rancher condo is the perfect blend of comfort and convenience, nestled in a beautifully landscaped neighborhood adorned with mature trees and lush plantings, all meticulously cared for by the HOA. As an end-unit, this condo offers the ideal main-level living experience with only one shared wall. Step inside and be greeted by a cheery living room, illuminated by several large windows that flood the space with natural sunlight. The natural hardwood flooring flows seamlessly through the kitchen and dining rooms, adding a touch of elegance to your daily life. The kitchen is a culinary delight, featuring a stainless steel fridge, a gas stove, and a handy pantry closet for all your storage needs. The dining room offers a walk-out to a covered composite deck, the perfect spot to soak in the breathtaking Colorado scenery with your morning coffee or evening tea. This home boasts two well-sized bedrooms and two bathrooms, including a primary ensuite with an attached walk-in closet and a 3/4 bath with a walk-in shower and stylish tile flooring. The second bathroom is full-sized with a tub/shower combination and tile floors, ensuring comfort and convenience for your guests. The laundry closet is easily accessible from the hallway, complete with a washer and dryer. Plus, you'll appreciate the convenience of the attached one-car garage. Spring Creek Villas is a quiet, friendly community featuring a lovely community park and is situated near numerous shopping and dining amenities, as well as local schools. Don't miss the chance to make this delightful condo your new home!
Andrea Conner, Colorado License # ER.100067447, Xome Inc., License #EC100044283, [email protected], 844-400-9663, 750 State Highway 121 Bypass, Suite 100, Lewisville, TX 75067

Listing information Copyright 2024 Pikes Peak REALTOR® Services Corp. The real estate listing information and related content displayed on this site is provided exclusively for consumers' personal, non-commercial use and may not be used for any purpose other than to identify prospective properties consumers may be interested in purchasing. This information and related content is deemed reliable but is not guaranteed accurate by the Pikes Peak REALTOR® Services Corp.
Andrea Conner, Colorado License # ER.100067447, Xome Inc., License #EC100044283, [email protected], 844-400-9663, 750 State Highway 121 Bypass, Suite 100, Lewisville, TX 75067

The content relating to real estate for sale in this Web site comes in part from the Internet Data eXchange (“IDX”) program of METROLIST, INC., DBA RECOLORADO® Real estate listings held by brokers other than this broker are marked with the IDX Logo. This information is being provided for the consumers’ personal, non-commercial use and may not be used for any other purpose. All information subject to change and should be independently verified. © 2024 METROLIST, INC., DBA RECOLORADO® – All Rights Reserved Click Here to view Full REcolorado Disclaimer
Colorado Springs Real Estate
The median home value in Colorado Springs, CO is $449,000. This is lower than the county median home value of $456,200. The national median home value is $338,100. The average price of homes sold in Colorado Springs, CO is $449,000. Approximately 58.22% of Colorado Springs homes are owned, compared to 37.29% rented, while 4.49% are vacant. Colorado Springs real estate listings include condos, townhomes, and single family homes for sale. Commercial properties are also available. If you see a property you’re interested in, contact a Colorado Springs real estate agent to arrange a tour today!
Colorado Springs, Colorado has a population of 475,282. Colorado Springs is less family-centric than the surrounding county with 31.75% of the households containing married families with children. The county average for households married with children is 34.68%.
The median household income in Colorado Springs, Colorado is $71,957. The median household income for the surrounding county is $75,909 compared to the national median of $69,021. The median age of people living in Colorado Springs is 34.9 years.
Colorado Springs Weather
The average high temperature in July is 84.2 degrees, with an average low temperature in January of 17 degrees. The average rainfall is approximately 18.4 inches per year, with 57.3 inches of snow per year.
