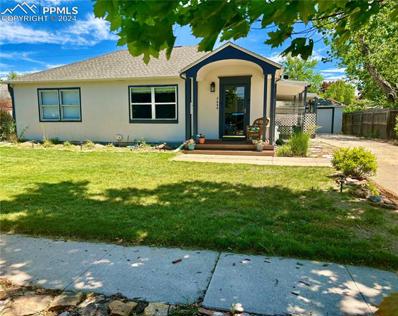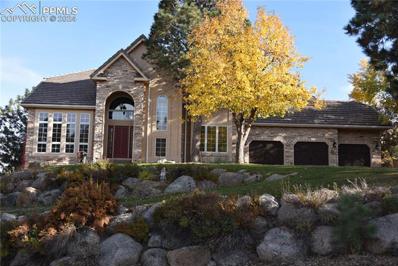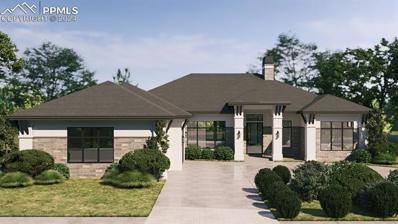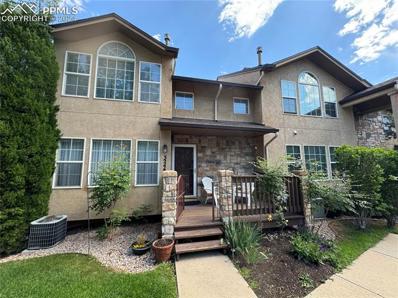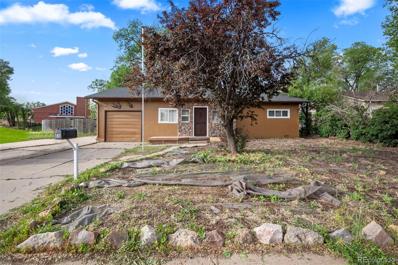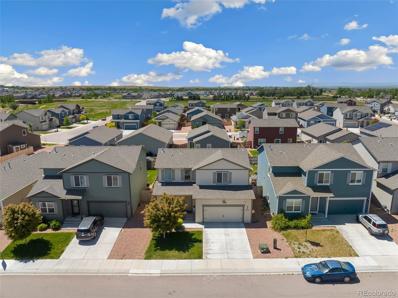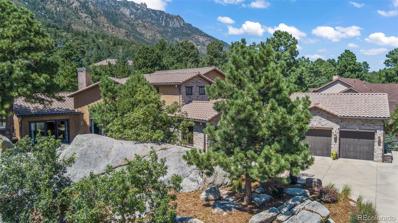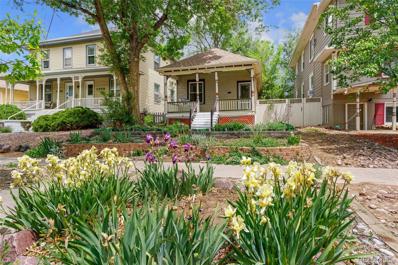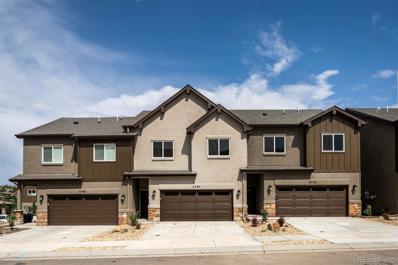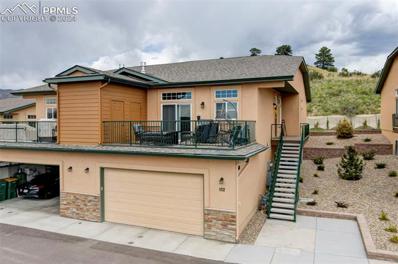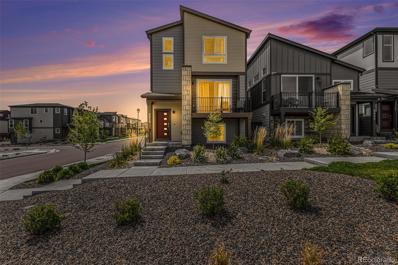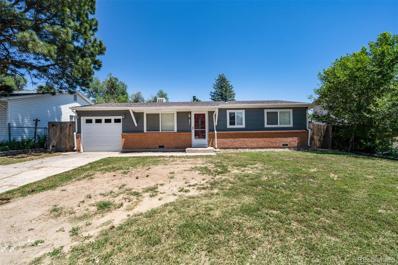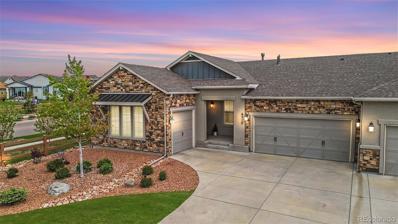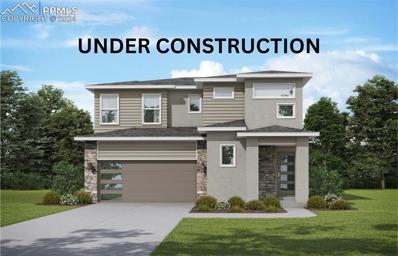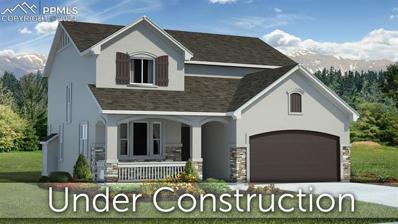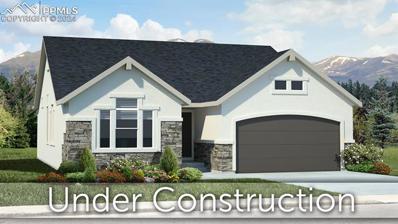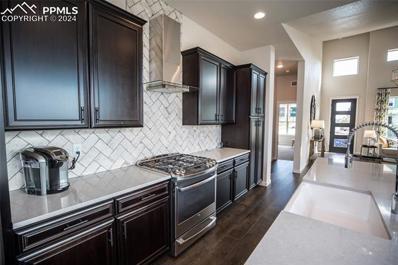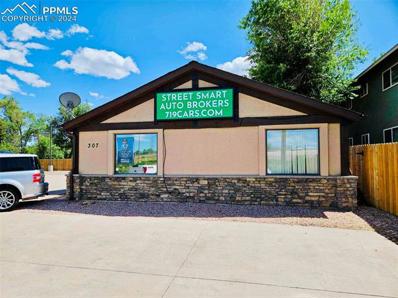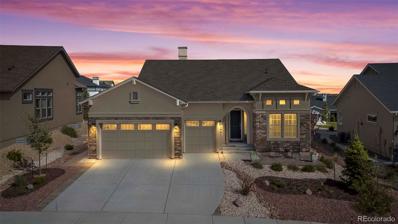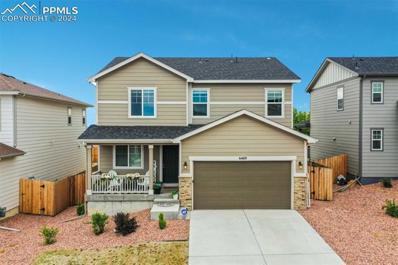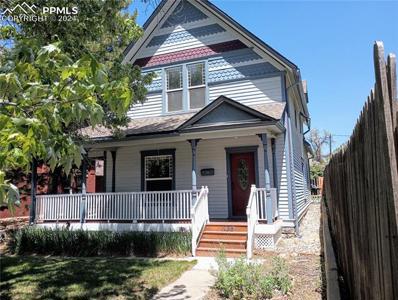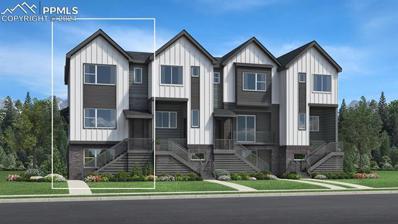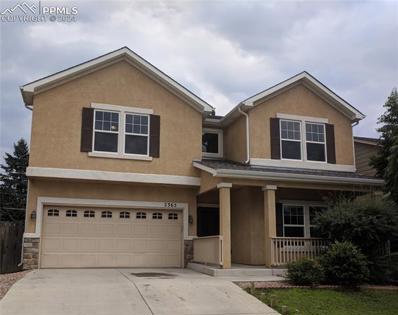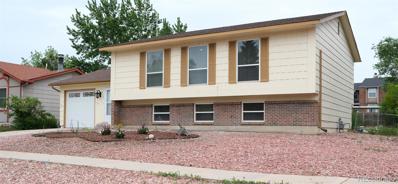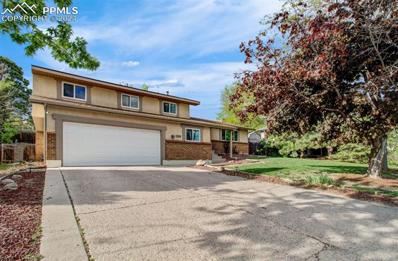Colorado Springs CO Homes for Rent
- Type:
- Single Family
- Sq.Ft.:
- 2,155
- Status:
- Active
- Beds:
- 6
- Lot size:
- 0.18 Acres
- Year built:
- 1948
- Baths:
- 3.00
- MLS#:
- 6703224
ADDITIONAL INFORMATION
Welcome to an extraordinary multigenerational home offering two residences in one! Nestled in the highly sought after Bonnyville neighborhood, this gem, owned by one family for nearly 6 decades, presents a rare opportunity to generate passive income or host out-of-town guest with ease, thanks to a garden level three bedroom apartment with separate entrances. The serene main home features three spacious bedrooms, a full bathroom, and a half bathroom. The galley kitchen is a chef's delight, equipped with stainless steel appliances, an induction cooktop and stove, and granite tiled countertops. Enjoy meals in the dining room or the cozy breakfast nook. The expansive living room is perfect for unwinding while taking in stunning Colorado sunsets and picturesque views. Beautiful hardwood floors, flow throughout the main living areas, and the main bathroom's travertine tile and jetted bathtub offer a luxurious retreat. Step outside to the large, tiled floor covered patio, ideal for grilling, or simply enjoying the beautiful Colorado weather. The xeriscape backyard, complete with raised garden beds, ensures low maintenance beauty. With a total of three covered patios, you'll have plenty of outdoor spaces to relax and entertain. The garden level apartment, perfect as an in-law suite or income generating rental, boasts a spacious tile floor living room, a fully equipped galley kitchen, three bedrooms, a full bathroom, and two generous storage areas. Separate laundry facilities, ensure privacy and convenience for both the main house and the apartment. This home's prime location is a major highlight, just steps away from amenities such as the Bon Shopping center, Bonforte Park, and Penrose Hospital. The nearby interconnected Shooks Run Trail offers a short bike ride to downtown, providing easy access to dining, shopping, and recreational activities. Enjoy the perfect blend of convenience and outdoor living in this exceptional Bonnyville home.
$1,399,000
825 Pollux Drive Colorado Springs, CO 80906
- Type:
- Single Family
- Sq.Ft.:
- 6,457
- Status:
- Active
- Beds:
- 6
- Lot size:
- 0.4 Acres
- Year built:
- 1990
- Baths:
- 6.00
- MLS#:
- 6015192
ADDITIONAL INFORMATION
WOW. Beautiful is an understatement in describing this almost 7000 sq feet home on Top of Skyway. Starting with a brick paved driveway which will take you to the entrance of this magnificent home. To your left is the receiving area with its high ceiling. To the right is the formal dining room which will take you to the open kitchen overlooking the family room and library. Did I mention the hot tub adjoining the library? unique two sets of stairways going up the main floor and bedrooms and down the basement. This is definitely an ideal home to entertain family and friends. Part of Master's bedroom toilet has radiant floor heating, and the shower area could be turned into a sauna. So, you can enjoy a steam bath and your favorite song in the Master's shower area. You can listen to your favorite music in the entire home courtesy of the built-in speakers. Since this house is on top of skyway, you have an unobstructed view of the Garden of the Gods and the City of Colorado Springs. Come see your next home.
- Type:
- Single Family
- Sq.Ft.:
- 5,263
- Status:
- Active
- Beds:
- 4
- Lot size:
- 0.38 Acres
- Year built:
- 2024
- Baths:
- 4.00
- MLS#:
- 1309575
ADDITIONAL INFORMATION
Welcome to your dream home in the prestigious gated village of Calistoga, nestled within the renowned Flying Horse golf course community. Every detail in this home has been meticulously planned. True main level living at its finest. A 5 feet wide by 10 feet tall wood door creates a grand entrance and opens up into the heart of the home with an open kitchen and great room. The gourmet kitchen, equipped with a premium Jenn-Air appliance package that includes an advanced induction cooktop for precise cooking. The sleek, panel-ready 42" built-in refrigerator/freezer seamlessly integrates with the cabinetry, offering a clean and cohesive look. The solid surface quartz countertops provide a stunning and durable workspace. This kitchen combines high-end functionality with elegant design, making it a chef's dream and a focal point for gatherings. The floor plan flows effortlessly offering an open great room with an additional game room for entertaining, a large mudroom/laundry room, walk in pantry, separate dining area, four main level bedrooms, including a primary bedroom, junior master suite with it's own attached bathroom and two more additional bedrooms. Radiant floor heating provides consistent and even heat distribution throughout a room, eliminating cold spots and creating a comfortable living environment. This home also includes state of the art Deako Smart Switches. These switches offer advanced features such as remote access and scheduling capabilities through smartphone apps, allowing users to control their lights from anywhere with an internet connection. Deako smart switches also support voice control via popular virtual assistants like Amazon Alexa and Google Assistant, enhancing convenience and accessibility. Whole house audio system, security system and WinDor 20' multi slide patio doors are just a few more of the custom features you'll find in this home.
- Type:
- Condo
- Sq.Ft.:
- 1,622
- Status:
- Active
- Beds:
- 3
- Year built:
- 1996
- Baths:
- 3.00
- MLS#:
- 8132131
ADDITIONAL INFORMATION
Come see this beautiful, well cared for townhome in the lovely Broadmoorings community near Quail Lake Park. This home features newly polished hardwood floors in entry, kitchen, living room, dining room and freshly cleaned carpeting in the remaining rooms. This home offers an open concept featuring a stone, three sided fireplace that adds a warm feel. The main level bedroom might also serve as a den or study, and the upper level bedrooms are very spacious with convenient laundry closet on the same level. The lower level basement area is great for storage or a small office area and the oversized two car garage also provides storage. Relax and enjoy the front and back decks or take advantage of the nearby clubhouse and outdoor pool in this quiet and beautiful setting. Note: HOA dues include common area and exterior maintenance, water, and outside electrical, as well as trash and snow removal.
- Type:
- Single Family
- Sq.Ft.:
- 1,055
- Status:
- Active
- Beds:
- 3
- Lot size:
- 0.19 Acres
- Year built:
- 1956
- Baths:
- 1.00
- MLS#:
- 7530053
- Subdivision:
- Security
ADDITIONAL INFORMATION
Welcome Home!, This 3 bed 1 bath, .19 Acre Corner lot home with no HOA, is a one level rancher located just minutes to Fort Carson Army Base. Custom Wood Front door over hardwood flooring, Open layout with a fenced back yard and covered patio for the summer days and nights, This Property is ready for new owners! Updates include: Newer windows, stucco siding, a newer roof, newer electric updates, newer sewer line and remodeled bathroom. Schedule your showing today!
- Type:
- Single Family
- Sq.Ft.:
- 1,818
- Status:
- Active
- Beds:
- 3
- Lot size:
- 0.13 Acres
- Year built:
- 2019
- Baths:
- 3.00
- MLS#:
- 6066857
- Subdivision:
- Colorado Springs
ADDITIONAL INFORMATION
Discover this meticulously maintained home's perfect blend of modern living and comfort. It is just a few years old and ready for you to move in and make it your own. Key Features: Updated Flooring: The main level features brand-new flooring that adds a touch of elegance and warmth to the living space. Kitchen: Enjoy cooking in the beautiful kitchen, which is adorned with stunning granite countertops and equipped with a large pantry. The kitchen connects to the fully fenced backyard, perfect for outdoor entertaining. Energy Savings: Take advantage of the fully paid-for solar panels and start saving on your energy bills from day one. Spacious Master Suite: Retreat to the large master bedroom, which features a walk-in closet and a private bathroom, providing a personal oasis. Convenient Laundry: The laundry room is thoughtfully located on the upper level, just across from the master bedroom, making chores a breeze. This home is designed for those who appreciate quality, convenience, and modern amenities. Don't miss out on the opportunity to make 9757 Coyota Trail Run your new address!
- Type:
- Single Family
- Sq.Ft.:
- 5,595
- Status:
- Active
- Beds:
- 4
- Lot size:
- 0.53 Acres
- Year built:
- 2005
- Baths:
- 6.00
- MLS#:
- 7848437
- Subdivision:
- Stonecliff
ADDITIONAL INFORMATION
This custom Tuscan-themed home perched elegantly against the backdrop of Cheyenne Mountain is truly a standout. The stucco and stone exterior, complemented by a tile roof and a spacious 3-car garage, exude sophistication and charm. As you enter through the inviting courtyard, you'll find a cozy outdoor gas fireplace perfect for relaxing and unwinding. Step inside to discover rich hardwood floors that lead seamlessly through an open-concept layout, encompassing the kitchen, living, and dining areas, along with a convenient wet bar. Soaring ceilings and a dramatic wall of windows flood the space with natural light, creating a warm and inviting atmosphere. The gourmet kitchen is a chef's dream, featuring high-end Thermador appliances, a built-in espresso machine, and a sprawling 10-foot island. The formal dining area opens to the backyard and the serene courtyard, perfect for entertaining or enjoying a quiet meal. The primary bedroom suite is a true retreat, complete with built-in bookshelves, a stacked stone accent wall, and a gas fireplace. The luxurious en-suite bath offers a steam shower, heated floors, a jetted tub, and a generously sized walk-in closet. Step through the bedroom sliders to find a third courtyard and a brand-new hot tub, providing a private mountain getaway experience. The home also features a large laundry and mudroom with ample storage, a dedicated library, and an exercise room with an attached bath. A spiral iron staircase leads to the upper level, where you'll find two en-suite guest rooms connected by a cozy loft area ideal for an office or study space. The basement offers endless possibilities with a billiard room, wet bar, third guest suite, playroom, and storage. The finished garage boasts smooth epoxy floors and built-in cabinets, sure to impress any car enthusiast. Located in a neighborhood known for its excellent schools, this home offers a unique blend of luxury and comfort, making it a true gem among the clouds in Colorado Springs.
- Type:
- Single Family
- Sq.Ft.:
- 882
- Status:
- Active
- Beds:
- 2
- Lot size:
- 0.06 Acres
- Year built:
- 1909
- Baths:
- 1.00
- MLS#:
- 1965928
- Subdivision:
- Mosely
ADDITIONAL INFORMATION
Temporarily withdrew the property from the market to implement enhancements. This wonderful little westside charmer is ready for its new owner! Let's talk upgrades : New Roof (July 2024), Upgraded Kitchen to include New Cabinetry, New Gas Stove, New Sink, New Disposal, New Paint and Plaster, True hardwood floors, New French Drain installed in back along with New Steps, Central Air (A/C), Upgraded Plumbing, Upgraded Electrical, Radon Mitigation installed, and Sewer Line Hydro-jetted. Experiencing historic Old Colorado City in it's finest. Beautifully mature trees all around. With this home you get to have it all. Walking distance to shops, parks, eateries and nightlife. Tranquil, peaceful, comforting large covered front porch with a bench swing. Step inside to a darling front room with built in shelving and a large picture window to savor the mountain views. 2 bedrooms with both having access to the shared bathroom. Primary bedroom will host a kingsize bed no problem. Huge walk in pantry. Separate laundry room with extra storage space or even room to make a work from home desk space. Did we mention this lot is zoned R2...consider a second property in the back, a second story addition creating a duplex, so many options!
- Type:
- Townhouse
- Sq.Ft.:
- 1,773
- Status:
- Active
- Beds:
- 3
- Year built:
- 2024
- Baths:
- 3.00
- MLS#:
- 6464445
- Subdivision:
- Tuscan Foothills Villas
ADDITIONAL INFORMATION
This wonderful three-bedroom end unit townhome has open space adjacent and views of Ute Valley Park. Main level is zero entry from the garage and LVP throughout main level. Living room includes gas fireplace. Patio is great for morning coffee or an evening dinner. Very spacious master with tray ceiling has two closets and large walk-in shower. Other two bedrooms have vaulted ceilings. Amazing west side location in a quiet community. Fully loaded townhome with too many features to list - come see this one today!
- Type:
- Townhouse
- Sq.Ft.:
- 2,175
- Status:
- Active
- Beds:
- 3
- Lot size:
- 0.04 Acres
- Year built:
- 2022
- Baths:
- 3.00
- MLS#:
- 2375387
ADDITIONAL INFORMATION
Stunning Luxury Townhome on the sought after west side of town. This raised ranch floor plan allows access from the main level or from the upper, with the upper walking into the main living, dining and kitchen area. The living area is centered around a beautiful fireplace making it ideal for those blustery fall and winter days and walks out to the stunning balcony with sweeping mountain views. The kitchen boasts a barstool height breakfast bar, stainless steel appliances, a gas range, and more stunning views out the window by the sink. Down the hall of the upper level the spacious master bedroom offers a restful sanctuary as you enter through double doors and can walk out to the back patio for some peaceful coffee in the morning. The ensuite bath is just as alluring with a large bathtub to soak the day away, a standalone shower, double vanity, and grand walk in closet. Lastly the upper level has bedroom number two and another full bath. Downstairs to the main level a beautiful family room makes space for myriad entertainment purposes, with an added nook that is currently being used for some exercise equipment. The main level hosts bedroom number three with a large walk in closet and a full bath just across the hall. This beautiful townhome has everything you may want and need and is just minutes away from some of the best hiking and biking trails, a top rated spa and salon, shops and restaurants including the award winning Cowboy Star. If you have desired a great community with easy access to I25 and all that Colorado Springs has to offer this luxurious townhome community is ideal.
- Type:
- Single Family
- Sq.Ft.:
- 2,146
- Status:
- Active
- Beds:
- 3
- Lot size:
- 0.05 Acres
- Year built:
- 2021
- Baths:
- 4.00
- MLS#:
- 2067031
- Subdivision:
- Midtown At Wolf Ranch
ADDITIONAL INFORMATION
Welcome to this stunning three-story residence in sought after Wolf Ranch. This home has never been lived in but has been meticulously maintained as an Air B&B, ensuring a pristine and move-in ready condition. As you step inside, you'll immediately notice the exquisite attention to detail, from the quartz countertops to the stainless steel appliances in the kitchen while the open layout ensures seamless entertaining options. The main level features luxurious vinyl plank flooring throughout as well as a balcony off the dining area and one off the living room, giving you two perfect spaces to enjoy your morning coffee or unwind after a long day. The upper level has 2 bedrooms with adjoining bathrooms and aloft with breathtaking views of Pikes Peak. There is an additional bedroom with an adjoining bathroom on the lower level. The custom blinds and curtain panels allow you to control natural light and privacy with ease. Residents of Wolf Ranch have access to an array of amenities, including parks, a pool, a recreation room, a dog park and more. Nestled in the best location within the neighborhood, this corner lot home is situated across from a picturesque park and steps away from an elementary school. Additional parking on side of house. Future park going in across the street! This home is conveniently located with easy access to D20 schools, the powers corridor, shopping and dining. Don't miss your chance to own this exceptional home. Schedule your showing today!
- Type:
- Single Family
- Sq.Ft.:
- 954
- Status:
- Active
- Beds:
- 3
- Lot size:
- 0.13 Acres
- Year built:
- 1971
- Baths:
- 2.00
- MLS#:
- 9318397
- Subdivision:
- Cimarron Hills
ADDITIONAL INFORMATION
Welcome to this meticulously well cared for home located only minutes away from Peterson base and right off the Powers Corridor. This charming and captivating home with main level living and an attached garage are sure to please. Neutral colors throughout the home offer versatility for your own home decor theme. Inviting large backyard with privacy fence makes for great entertaining or simply for you to enjoy a quiet evening with family and friends. Storage shed in backyard complete with workshop for tinkering or extra storage. Conveniently located close to shopping and restaurants with hiking trails and parks close by. All major appliances included. Upgrades abound in this home with 28' of New sewer line. New furnace and hot water heater installed in 2019. New attic insulation and storm door installed in 2020. Dishwasher installed in 2023. Newer toilets and shower head, blinds and interior paint. All mechanical systems are solid and waiting for you to make this home yours. Make an appointment to view and this could be your home today!
- Type:
- Single Family
- Sq.Ft.:
- 3,749
- Status:
- Active
- Beds:
- 4
- Lot size:
- 0.18 Acres
- Year built:
- 2017
- Baths:
- 5.00
- MLS#:
- 7337263
- Subdivision:
- Legends At Wolf Ranch
ADDITIONAL INFORMATION
Nestled in the luxurious Wolf Ranch community, this must-see end unit patio home features 4 bedrooms and 5 bathrooms, complete with an attached 3-car garage. As you enter, a home office with welcoming French doors greets you. Beyond lies a spacious living room with a designer feel, anchored by a stone gas fireplace with a wooden mantle. This living space flows smoothly into the updated kitchen, equipped with granite counters, stainless steel appliances, a gas range, tile backsplash, a large granite island, a deep farmhouse sink, and a walk-in pantry. Adjacent to the kitchen is a formal dining area, perfect for hosting dinner parties or BBQs, with easy access to the patio through sliding glass doors. The fully fenced concrete patio provides a fantastic space for entertainment or relaxation. The low-maintenance lifestyle is ensured with the HOA maintaining all community grounds. The main level also offers an expansive master bedroom with an en-suite bathroom and a spacious walk-in closet. The bathroom features granite countertops, a tile backsplash, and a large walk-in shower. Another main-level bedroom comes with a full en-suite bathroom. A laundry room and a half-bathroom complete the main level. 3,846 SQFT in all, take the open iron railed staircase down to the basement to find an expansive family room with a wet bar, perfect for gatherings or movie nights. Two additional basement bedrooms and two full bathrooms offer an ideal space for children or guests. Adding to its appeal, this home is located in the highly sought-after D-20 school district and the growing Wolf Ranch community, which boasts excellent amenities. Enjoy a clubhouse, pool, splash park, 398 acres of planned parks/open spaces, Wolf Lake (great for paddle boarding), 7 miles of finished trails (22+ miles of planned trails), playgrounds, and numerous community events (Fall Festival and Food Truck Fridays to name a few). Your ideal lifestyle awaits you here!
- Type:
- Single Family
- Sq.Ft.:
- 1,701
- Status:
- Active
- Beds:
- 3
- Lot size:
- 0.12 Acres
- Year built:
- 2024
- Baths:
- 3.00
- MLS#:
- 7475377
ADDITIONAL INFORMATION
Charming Two-story home with 3 bedrooms plus loft, 2.5 bathrooms, 3 car tandem garage. Vaulted ceilings at entry, great room with fireplace, open plan kitchen with island and adjacent dining nook, granite countertops in kitchen, pantry, LVP hardwoods throughout. All bedrooms, loft and laundry are on the upper level. Master suite offers a 5-piece master bath and spacious walk in closet. This home is under construction and will include front yard landscaping, Large back yard, and rear fence. Home is part of established Banning Lewis Ranch neighborhood with access to rec center, fitness center, pool and amenities such as parks, trails, and water splash park. This home was designed for performance and energy efficiency and will receive a HERS score once complete. As a result, you should see savings on your utility bills. Schedule your appointment for viewing today! PLEASE NOTE: Photos and videos are of different home/ same floor plan and finishes may vary.
- Type:
- Single Family
- Sq.Ft.:
- 3,286
- Status:
- Active
- Beds:
- 5
- Lot size:
- 0.19 Acres
- Year built:
- 2024
- Baths:
- 4.00
- MLS#:
- 8839548
ADDITIONAL INFORMATION
Ready now! Sierra 2-story home in Wolf Ranch. 5 bedrooms, loft, main level study, 3.5 bath, 3 car garage home. Stucco and stone exterior with front porch. Gourmet layout kitchen features split finish cabinets with white painted upper cabinets and stained alder lowers in a pecan finish, elegant Terra Sol Quartz cabinets, stainless steel appliances including a 36" gas cooktop, and a walk-in pantry. Walk from the garage into the owner's entry with a built-in mud bench. The main level includes a great room with fireplace and a separate study. Step out from the family dining space onto a covered patio perfect for relaxing or entertaining. The upper level hosts a master bedroom, 2 additional bedrooms, laundry and spacious loft. The master bath showcases a shower with seat, double sinks, large walk-in closet, and separate linen closet. The finished basement has 1' taller ceilings and hosts a recreation room, two bedrooms and full bath. All 3 garage bays include a 4' forward extension to accommodate longer vehicles or provide additional storage. Additional features include air conditioning, active radon mitigation system, and smart home package. Seller incentives available.
- Type:
- Single Family
- Sq.Ft.:
- 3,095
- Status:
- Active
- Beds:
- 4
- Lot size:
- 0.29 Acres
- Year built:
- 2024
- Baths:
- 3.00
- MLS#:
- 2940370
ADDITIONAL INFORMATION
Ready now! Savannah ranch-style home in The Retreat at TimberRidge. 4 bedrooms, 3 bath, formal dining room, 3 car garage home with finished basement. The gourmet layout kitchen features Shaker-style male cabinets in a dusk finish, elegant Terra Luna Quartz countertops, corner pantry, and black stainless steel appliances including gas range with venting chimney hood. The extended dining nook includes additional lower level cabinetry providing lots of extra storage. Main level features a vaulted ceiling, great room fireplace and formal dining room. The main level master includes a 4' extension creating a spacious, peaceful retreat. The master bathroom features a shower with seat and sleek frameless shower surround, two sinks, linen closet and walk-in closet. The back owner's entry from the garage has a built-in mud bench with cubbies and a separate laundry room. The basement includes 1' taller ceilings, rec room wet bar rough-in, 2 bedrooms, 1 bath, and large unfinished storage space with can be finished as an additional bedroom. The 3 car garage includes 4' extension on all 3 bays to accommodate longer vehicles or provide valuable storage space. The home comes equipped with a smart home package, radon mitigation system, and air conditioning. The property is located in a covenant controlled community. Seller incentive available.
- Type:
- Other
- Sq.Ft.:
- 2,855
- Status:
- Active
- Beds:
- 4
- Lot size:
- 0.08 Acres
- Year built:
- 2024
- Baths:
- 3.00
- MLS#:
- 6460724
ADDITIONAL INFORMATION
Introducing our NEW "A2" Paired Patio Home Plan that is a MODERN beauty. This home is 3000sf, is fully finished and INCLUDES a 3 car attached garage. The modern exterior of this home and all included features, make this one of a kind. This home is eye-catching from BOTH the outside and inside. It offers low-maintenance living since the landscaping is already included. You will of course be able to enjoy all of the other amenities that go with living in Wolf Ranch - the lake, community trails, the pool and rec center, various parks, planned community events and so much more! We will be including the high energy efficient features we normally include in our homes, and the interior details will all aim to please as well. Finishing with 4 bedrooms and 3 full baths, while the majority of the home offers main level living, what more could anyone ask for? This new plan will be a terrific option for anyone that wants to live in style in a master planned community, while being able to enjoy unlimited travel or just choosing to be a snow bird. Put this one on your list of properties to see!
- Type:
- Mixed Use
- Sq.Ft.:
- n/a
- Status:
- Active
- Beds:
- n/a
- Lot size:
- 0.76 Acres
- Year built:
- 1948
- Baths:
- MLS#:
- 9886459
ADDITIONAL INFORMATION
Get ready to shift your business into high gear! Two adjacent lots combined into one prime location for sale in Colorado Springs, CO -. Features include: 2nd Gen. auto dealer, 1,488 sq ft office building with showroom and 3 dedicated offices remodeled in 2014, LED lighting throughout the lot, and near I-25 with lots of drive-by exposure. Plus, a dedicated bullpen/trade staging area and over 3/4 acre lot! Don't miss out on this opportunity to rev up your business. Space could be used as Auto/Powersports dealer, Storage lot, Construction/Concrete Company or just about any business that would thrive along the highway!
- Type:
- Single Family
- Sq.Ft.:
- 3,342
- Status:
- Active
- Beds:
- 4
- Lot size:
- 0.27 Acres
- Year built:
- 2020
- Baths:
- 3.00
- MLS#:
- 6236106
- Subdivision:
- Flying Horse
ADDITIONAL INFORMATION
Beautiful ranch home with a three-car garage and amazing views of Pikes Peak! Located in northern Colorado Springs, this four-bedroom three bath home is in the perfect location! This property offers a harmonious blend of modern amenities and natural beauty being near Black Forest Regional Park, Airforce Academy, shopping, dining, and the two golf courses at The Club at Flying Horse. As you approach, you’re greeted by a meticulously xeriscape front yard, front patio sitting area with lovely views of the mountains. Step inside and be welcomed in with engineered hard wood flooring and ten-foot ceilings to the great room with stone surrounding gas fireplace. The eat-in kitchen is a cook’s delight with granite counters, large center island, subway tile backsplash, and stainless-steel appliances. Relax and retreat in the main floor primary bedroom with private five-piece bathroom featuring tile flooring, granite counters, walk in closet, and access to the laundry room. The main floor also includes a dining room, secondary bedroom, and full bathroom. Venture to the basement to find a large recreational room, two bedrooms with walk-in closets, and a full bathroom. No need to worry about storage with the basement offering a huge unfinished storage area and the three-car garage. Bring the entertainment outside with this huge, landscaped backyard featuring a partially covered patio, privacy fence being the perfect location for a hot tub, garden beds, grassed area, and view of Pikes Peak! Find commuting easy being conveniently located near I-25. You don’t want to miss the opportunity to own this beautiful ranch home with a three-car garage!
- Type:
- Single Family
- Sq.Ft.:
- 2,255
- Status:
- Active
- Beds:
- 3
- Lot size:
- 0.11 Acres
- Year built:
- 2021
- Baths:
- 3.00
- MLS#:
- 6442087
ADDITIONAL INFORMATION
Like NEW and fully landscaped with Mountain Views that will take your breath away! This home has upgrades galore... LVP flooring throughout the main level, upgraded fireplace in the living room, quartz countertops, flex spaces on both the main & second level, large primary shower, PLUS double sliding patio doors that lead out to a dreamy covered trex deck complete with a NEW hot tub that is negotiable! The backyard is low maintenance with a full front range/pikes peak view. As an added BONUS this home has a fantastic dog run area! Did I mention the mountain view? You can see it from not only the backyard and main living areas, but from the primary bedroom as well! This home is truly a gem and shows better than a model! This neighborhood is located near shopping, restaurants, entertainment & every other amenity imaginable. **Assumable Loan**
- Type:
- Single Family
- Sq.Ft.:
- 1,850
- Status:
- Active
- Beds:
- 3
- Lot size:
- 0.22 Acres
- Year built:
- 1888
- Baths:
- 2.00
- MLS#:
- 2296138
ADDITIONAL INFORMATION
This historic Victorian 2-story home is located within walking distance to downtown Colorado Springs and offers private alley access off of Boulder Street. The inviting covered wrap around front porch welcomes you as you approach this charming late 19th century home and you will be delighted by the high ceilings, the outstanding condition of the wonderful original woodwork, hardwood floors and pocket doors separating the living areas on the main level. There are 2 walkouts to the front porch. The bright, open kitchen offers Maple cabinets, white appliances and a retro double windowed swinging door. All of the appliances are included. The large main laundry room has a walk-out to a 12' x 24' Trex deck. One bedroom is on the main level and could serve as a dining room if one desired as well as a full bathroom with a vintage claw foot tub. Upstairs you will find 2 large bedrooms and a study or multi-purpose area that has no closet. The master bedroom has an adjoining sunroom that is bright and cozy!! Additionally, you will find another huge 4-piece bathroom with a claw foot tub and stand-up shower. New paint and carpet throughout make the home shine. There is a large, fenced back yard to enjoy those summer days equipped with auto sprinklers and drip system. Don't miss the wall of fragrant Lilac bushes in the rear yard. The 864 s.f oversize, detached 2-car garage with a spacious shop space was a great addition in 2008 and offers tons of workbenches, is fully insulated and has private alley access. All updated vinyl windows throughout the entire home with pleated blinds throughout the main level. This home had a new roof in 2014 to include all sheathing and shingles. The front wrap around porch was completely replaced in 2016. Water pipes were updated to copper at some point. This home is in great condition and has tons of character and charm! The R-2 zoning could offer possibilities of extra income by ways of an accessory dwelling unit.
- Type:
- Townhouse
- Sq.Ft.:
- 1,800
- Status:
- Active
- Beds:
- 2
- Lot size:
- 0.03 Acres
- Year built:
- 2024
- Baths:
- 3.00
- MLS#:
- 7723198
ADDITIONAL INFORMATION
Welcome to the Grace Elite luxury townhome at the Heights at Cottonwood Creek! This stunning townhome features a dynamic farmhouse style exterior with front covered entry. Enjoy the openness of the great room with 10' ceilings that flow seamlessly through living, dining and kitchen. Upstairs, two bedroom suites await, with laundry conveniently located on the same level. The lower level boasts an additional flex space with easy access to the two car garage. Upgrades includes the larger kitchen island, an office, balcony at rear, insulated garage, tankless water heater with recirculating pump and 8-foot-tall doors throughout. Homebuyers are able to select their own interior design finishes as time permits.
- Type:
- Single Family
- Sq.Ft.:
- 2,725
- Status:
- Active
- Beds:
- 3
- Lot size:
- 0.14 Acres
- Year built:
- 2011
- Baths:
- 3.00
- MLS#:
- 1492194
ADDITIONAL INFORMATION
Wonderful and large home with easy access to Ft Carson, Peterson AFB, and I-25. Great floor plan with excellent use of square footage. High ceilings on main level. 5-piece master bath and walk-in closet. Big rooms everywhere. 2 living spaces, one on each level. All bedrooms on upper level and all have walk-in closets. Laundry room on upper level. Large office with french doors, can easily be used as fourth bedroom or guest bedroom. Central A/C. Stainless steel kitchen appliances and kitchen island. Lots of kitchen storage. New carpet. New interior paint. New roof. Attached 2-car garage. Fenced backyard. Interior professionally cleaned. ready to go QUICKLY.
- Type:
- Single Family
- Sq.Ft.:
- 1,816
- Status:
- Active
- Beds:
- 4
- Lot size:
- 0.23 Acres
- Year built:
- 1972
- Baths:
- 2.00
- MLS#:
- 4864206
- Subdivision:
- Erindale
ADDITIONAL INFORMATION
Fantastic Location and D-20 Schools! This four bedroom, two bath home is close to shopping, bus lines, parks, and easy access to !-25. The kitchen was renovated in 2022 with gorgeous stone countertops, custom backsplash, and stainless steel appliances. Walk out from the kitchen to the deck that overlooks an enormous, fully fenced back yard- ready for your every gardening and entertaining need! The many upgrades in this home include newer flooring, carpet, paint, kitchen appliances, kitchen cabinets, bathroom vanities, upper level ceiling fans, upper level outlets+switches, garage door, sump pump, and sewer line- all replaced/upgraded in 2021/2022. With beautiful Mountain Views, the living room window wall adds tons of natural light and passive solar heat. Simple, water wise landscaping in the front yard. This home would be a great investment property, starter home, forever home, or rental- it's just waiting for your personal touches. :) Call today for a private showing!
- Type:
- Single Family
- Sq.Ft.:
- 2,937
- Status:
- Active
- Beds:
- 4
- Lot size:
- 0.22 Acres
- Year built:
- 1978
- Baths:
- 3.00
- MLS#:
- 3523504
ADDITIONAL INFORMATION
LOCATION and VOCATION and DESTINATION! This home is ideal for everything you may want and need in Colorado Springs. It's close to all of the military bases, universities, schools, hospitals, shopping, entertainment, parks, trails and churches around. Features include vaulted ceilings and has been updated from the paint, flooring, trim, countertops, SS appliances, newer water heater, windows and a brand new roof to top it off (pun intended).What's really cool is the 4 large bedrooms upstairs and the mega extra space in the basement for a home gym or theater. The laundry room is also super spacious. The backyard needs a little green thumb but is fenced in for animals and has a large lot ready for your imagination to create anything you want. Come take a look before it's gone!
Andrea Conner, Colorado License # ER.100067447, Xome Inc., License #EC100044283, [email protected], 844-400-9663, 750 State Highway 121 Bypass, Suite 100, Lewisville, TX 75067

Listing information Copyright 2024 Pikes Peak REALTOR® Services Corp. The real estate listing information and related content displayed on this site is provided exclusively for consumers' personal, non-commercial use and may not be used for any purpose other than to identify prospective properties consumers may be interested in purchasing. This information and related content is deemed reliable but is not guaranteed accurate by the Pikes Peak REALTOR® Services Corp.
Andrea Conner, Colorado License # ER.100067447, Xome Inc., License #EC100044283, [email protected], 844-400-9663, 750 State Highway 121 Bypass, Suite 100, Lewisville, TX 75067

The content relating to real estate for sale in this Web site comes in part from the Internet Data eXchange (“IDX”) program of METROLIST, INC., DBA RECOLORADO® Real estate listings held by brokers other than this broker are marked with the IDX Logo. This information is being provided for the consumers’ personal, non-commercial use and may not be used for any other purpose. All information subject to change and should be independently verified. © 2024 METROLIST, INC., DBA RECOLORADO® – All Rights Reserved Click Here to view Full REcolorado Disclaimer
Colorado Springs Real Estate
The median home value in Colorado Springs, CO is $449,000. This is lower than the county median home value of $456,200. The national median home value is $338,100. The average price of homes sold in Colorado Springs, CO is $449,000. Approximately 58.22% of Colorado Springs homes are owned, compared to 37.29% rented, while 4.49% are vacant. Colorado Springs real estate listings include condos, townhomes, and single family homes for sale. Commercial properties are also available. If you see a property you’re interested in, contact a Colorado Springs real estate agent to arrange a tour today!
Colorado Springs, Colorado has a population of 475,282. Colorado Springs is less family-centric than the surrounding county with 31.75% of the households containing married families with children. The county average for households married with children is 34.68%.
The median household income in Colorado Springs, Colorado is $71,957. The median household income for the surrounding county is $75,909 compared to the national median of $69,021. The median age of people living in Colorado Springs is 34.9 years.
Colorado Springs Weather
The average high temperature in July is 84.2 degrees, with an average low temperature in January of 17 degrees. The average rainfall is approximately 18.4 inches per year, with 57.3 inches of snow per year.
