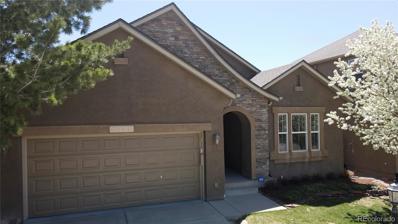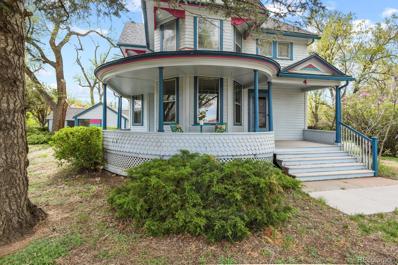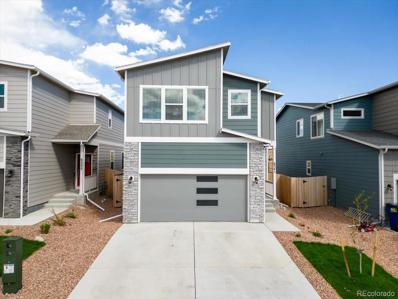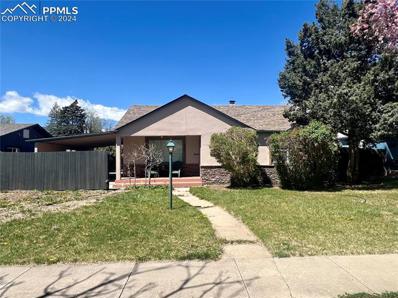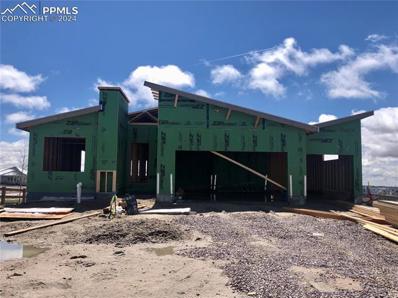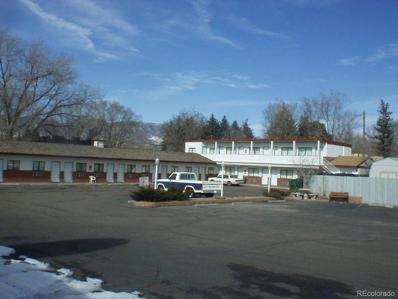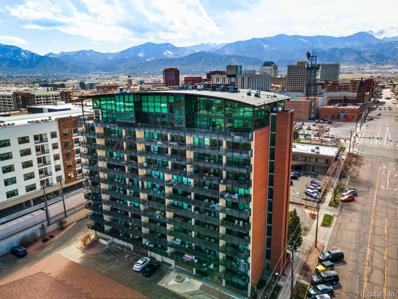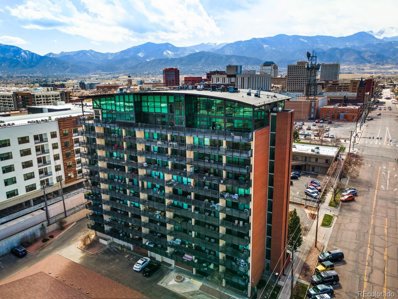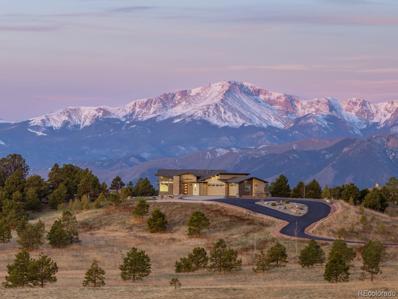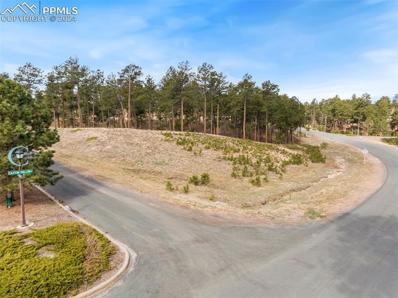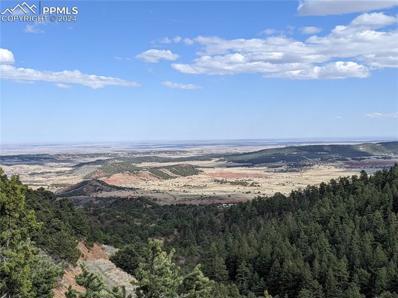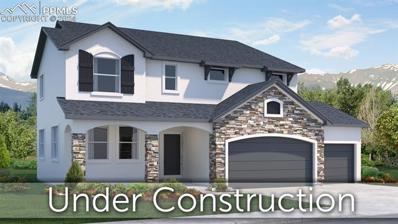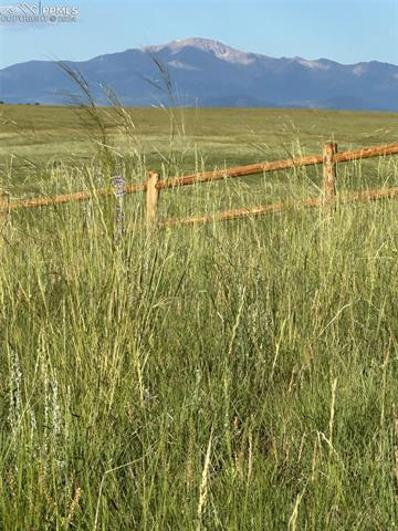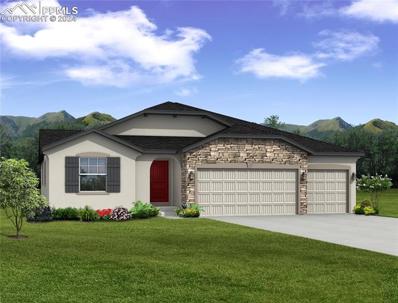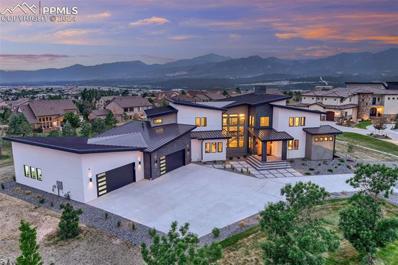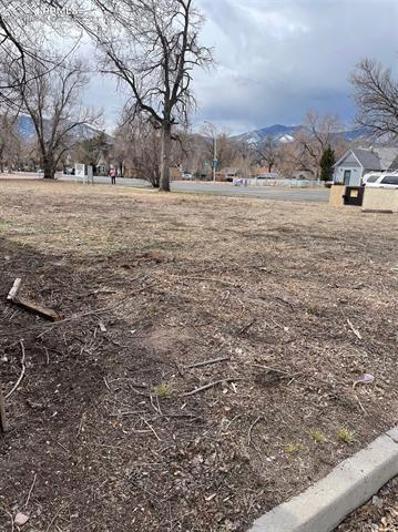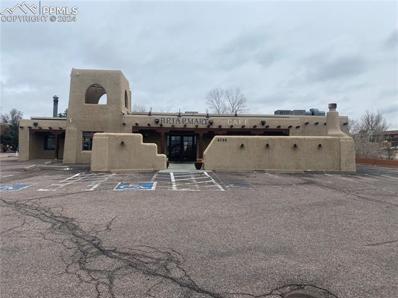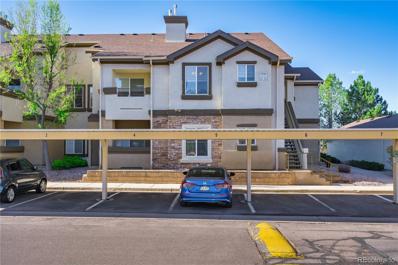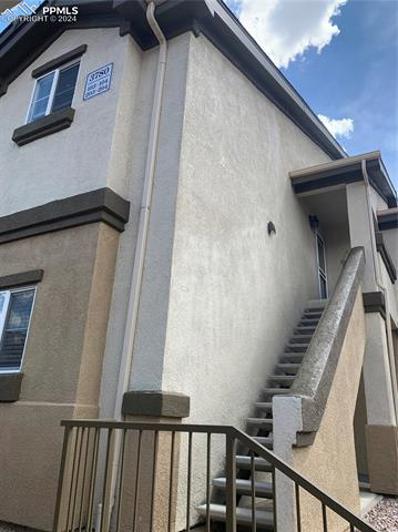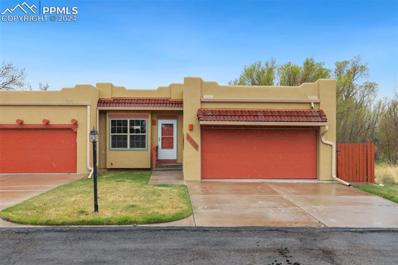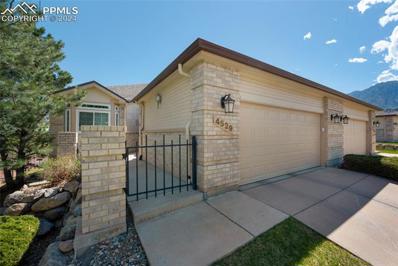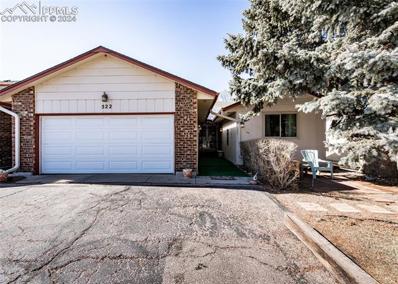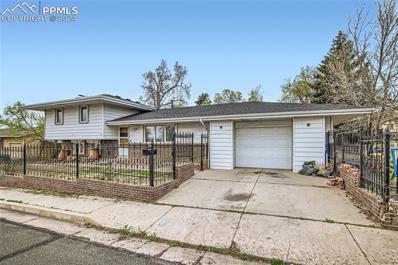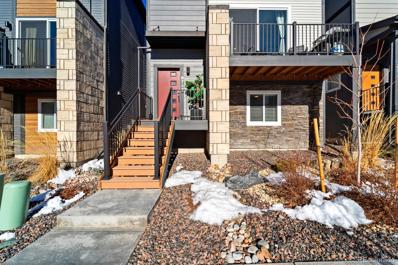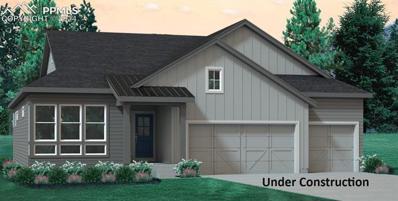Colorado Springs CO Homes for Rent
- Type:
- Single Family
- Sq.Ft.:
- 2,992
- Status:
- Active
- Beds:
- 4
- Lot size:
- 0.13 Acres
- Year built:
- 2006
- Baths:
- 3.00
- MLS#:
- 5954823
- Subdivision:
- Cordera
ADDITIONAL INFORMATION
Classy and comfortable in Cordera! Lovingly cared for, move-in ready home on a quiet cul-de-sac just moments from everything! Just half a block from parks and trails! Access to clubhouse with pool, splash park, fitness room, multi-purpose room, kitchen, picnic areas, fire pit, and acres of lawn! Come in through the covered entry to this welcoming home! Beautiful wood floors, 10' ceilings, and lots of light! Great room features spacious living room with cozy fireplace, roomy dining space, and beautiful kitchen with counter bar, granite, and all appliances included, and it walks out to fenced and beautifully landscaped back yard with a small wood deck and bigger patio! Pampering primary retreat with large vaulted bedroom, huge 5-piece bath, and customized walk-in closet! Additional bedroom or office space and a second full bath on the main level! Large laundry room and roomy 2-car garage with custom shelves complete the main level. Basement features giant family room already plumbed for wet bar! Two big bedrooms and a nice full bath in basement give lots of flexibility! Big unfinished storage room could easily become a 5th bedroom! High efficiency furnace, central AC, and cozy fireplace make this home comfortable all year! Brand new Class 4 roof reduces insurance rates! Pride of ownership, custom trim, great location, and flexible spaces make this a home you can fall in love with!
- Type:
- Triplex
- Sq.Ft.:
- 1,942
- Status:
- Active
- Beds:
- 4
- Lot size:
- 0.4 Acres
- Year built:
- 1895
- Baths:
- 3.00
- MLS#:
- 4277557
- Subdivision:
- Colorado Springs
ADDITIONAL INFORMATION
A rare opportunity to own a piece of history in the desirable Ivywild neighborhood with endless possibilities. Three properties are situated on a .40 acre fully fenced in lot. The main house is a turn of the century Victorian style home with an abundance of original charm & beautiful wrap-around porch. Main house has four bedrooms, two baths, just over 1,900 sq ft with an updated kitchen & baths. Stunning original hardwood floors throughout the main level with original picture rail, built-ins, woodwork/trim, crown molding & high ceilings. The kitchen has been updated with custom cabinetry with glass fronts, granite island, fixtures, hardware, sink & has a walk-in pantry. Large dining room opens up to the kitchen/living room & has a built-in cabinet with drawers. The main level laundry/mudroom is conveniently located. There is a main level bedroom that has an adjoining bathroom & is currently being used as an office (non-conforming). The beautiful open staircase leads to the upper level & has three additional bedrooms & full bathroom. The detached cottage has close to 500 sq ft & has two entrances, plenty of storage, one bedroom, an updated bathroom & parking. The carriage house is currently being used as a detached office space with heat. Property is zoned R5 & current owner received an approved variance for a business--Tons of investment opportunities for income use. Plenty of parking with a large paved parking area & room for RV parking too! Enjoy the walkability of being in the heart of Ivywild near local eateries, art, entertainment, bike paths, shopping, Creekwalk, Sprouts, Natural Grocers, access to I-25. Historic Broadmoor Hotel, endless hiking trails, Bear Creek Dog Park, downtown, access to HWY 24, Old Colorado City & Manitou Springs.
- Type:
- Single Family
- Sq.Ft.:
- 1,958
- Status:
- Active
- Beds:
- 3
- Lot size:
- 0.08 Acres
- Year built:
- 2022
- Baths:
- 3.00
- MLS#:
- 7251233
- Subdivision:
- The Hills At Lorson Ranch
ADDITIONAL INFORMATION
Better than new! 2022 Modern contemporary 2-story home in the southeast community of The Hills at Lorson Ranch. 1878 SF of comfortable living space. Low maintenance xeriscape landscaping with auto sprinklers. You'll enjoy central air and heat for year-round comfort. Beautiful LVP floors, window blinds, and modern light fixtures throughout most of the home. Light and bright open floor plan. The Entry leads into the Living Room, great for entertaining family and friends. The Living Room flows effortlessly into the Dining Room and Island Kitchen. The Dining Room has a slider to the backyard patio. The Island Kitchen offers a counter bar and wood cabinets with granite countertops. Stainless steel appliances include a smooth top range oven, built-in microwave oven, dishwasher, and side by side refrigerator. A drop zone with built in seat is located off the Kitchen along with a Powder Bathroom for guests and access to the 2-car garage with door opener. Iron rails lead to the upper level which hosts a Laundry Room, 3 Bedrooms with neutral carpet, and 2 Bathrooms. The Primary Bedroom features a walk in closet and adjoining Spa Shower Bathroom with dual sink vanity, mirror, and tiled shower. Two more Bedrooms with walk in closets share a Full Hall Bathroom with dual sink vanity, mirror, and tiled tub/shower. The fenced backyard has auto sprinklers and a concrete patio for outdoor dining and relaxation. Ideally located close to schools, parks, and walking trails. Minutes to Powers Blvd for shopping, dining, and entertainment. Easy commute to Peterson Space Force Base, Fort Carson, and Schriever Air Force Base. Don’t miss the opportunity to make this delightful home your own where you and your family can make wonderful memories together for years to come!
- Type:
- Single Family
- Sq.Ft.:
- 1,095
- Status:
- Active
- Beds:
- 2
- Lot size:
- 0.26 Acres
- Year built:
- 1949
- Baths:
- 1.00
- MLS#:
- 3823640
ADDITIONAL INFORMATION
Nestled in the historic Old North End neighborhood of Colorado Springs, this charming home exudes character and warmth. Boasting 2 bedrooms and 1 bathroom, this residence offers comfortable living spaces with ample natural light. The property features a convenient carport and an oversized garage, providing ample parking and storage options. Outside, the meticulously maintained yard offers a serene retreat, perfect for relaxation or outdoor gatherings. Step into your own outdoor oasis with a covered patio featuring a built-in fireplace and outdoor kitchen area. Whether you're hosting a barbecue with friends or enjoying a cozy evening under the stars, this versatile space is perfect for all your outdoor entertaining needs. Situated close to shopping centers and scenic trails, this home offers both convenience and access to the natural beauty of Colorado Springs. Don't miss the opportunity to make this delightful property your own!
- Type:
- Single Family
- Sq.Ft.:
- 3,142
- Status:
- Active
- Beds:
- 4
- Lot size:
- 0.18 Acres
- Year built:
- 2024
- Baths:
- 3.00
- MLS#:
- 1343530
ADDITIONAL INFORMATION
Our popular Vineyard ranch home combines Mid-Century Modern architectural elements with the latest in designer-selected finishes. A beautiful foyer welcomes you into the open concept main level featuring a spacious great room with statement fireplace, convenient study accentuated by contemporary French Doors, sunny dining nook, and gourmet kitchen with stainless steel appliances, gas cooktop, large island, and walk-in pantry. Oversized sliding glass doors open onto an expansive covered deck overlooking the community trail system. Rounding out the main level are the primary bedroom with vaulted ceiling and adjoining 4-piece bathroom, secondary bedroom, full bath, laundry, and everyday entry. A sleek, horizontal stair rail leads to the finished garden level basement with 9-foot ceiling, including family room with wet bar rough-in, two additional bedrooms, full bath, and generous unfinished storage area. The 3-car-wide garage is complete with insulated doors and garage door openers. Air conditioning, tankless water heater, radon mitigation system, keyless entry provide ease and comfort. Full landscaping and maintenance, snow removal, and trash removal make moving in a breeze.
ADDITIONAL INFORMATION
This 32 Unit Motel is established and has great income. It is located in a highly traveled commercial corridor of N Nevada. Near University of Colorado and Downtown Colorado Springs it is close to University Center and tons of visitor type places like Garden of the Gods, Air Force Academy, and Colorado College. This motel is well maintained and has a high occupancy rate. Rooms are renting for more than $100 per night! Motel and Office building total over 13,000SF! High traffic count and foot traffic.
- Type:
- Condo
- Sq.Ft.:
- 892
- Status:
- Active
- Beds:
- 2
- Year built:
- 1962
- Baths:
- 1.00
- MLS#:
- 3338563
- Subdivision:
- Citywalk Downtown Lofts
ADDITIONAL INFORMATION
This inviting end unit stands out with its two spacious balconies offering panoramic views of both the city skyline and serene mountain landscapes, perfect for enjoying both sunrise and sunset. Inside, the residence boasts wood flooring, granite countertops, and a convenient breakfast bar, alongside practical walk-in closets. Located within walking distance to the bustling downtown area, the homeowner's association fee conveniently covers all utilities including electric, water, heat, trash, insurance, and maintenance. The building itself is equipped with a variety of amenities such as a fitness room, sauna, outdoor cooking area, business center, 24-hour security, a recreation room featuring a pool table and TV, and secured entry, ensuring both comfort and peace of mind. Additionally, the property comes with two parking spaces in a gated lot, enhancing its appeal for those seeking a secure and well-appointed living space.
- Type:
- Other
- Sq.Ft.:
- 892
- Status:
- Active
- Beds:
- 2
- Year built:
- 1962
- Baths:
- 1.00
- MLS#:
- 3338563
- Subdivision:
- Citywalk Downtown Lofts
ADDITIONAL INFORMATION
This inviting end unit stands out with its two spacious balconies offering panoramic views of both the city skyline and serene mountain landscapes, perfect for enjoying both sunrise and sunset. Inside, the residence boasts wood flooring, granite countertops, and a convenient breakfast bar, alongside practical walk-in closets. Located within walking distance to the bustling downtown area, the homeowner's association fee conveniently covers all utilities including electric, water, heat, trash, insurance, and maintenance. The building itself is equipped with a variety of amenities such as a fitness room, sauna, outdoor cooking area, business center, 24-hour security, a recreation room featuring a pool table and TV, and secured entry, ensuring both comfort and peace of mind. Additionally, the property comes with two parking spaces in a gated lot, enhancing its appeal for those seeking a secure and well-appointed living space.
- Type:
- Single Family
- Sq.Ft.:
- 4,646
- Status:
- Active
- Beds:
- 5
- Lot size:
- 15.95 Acres
- Year built:
- 2017
- Baths:
- 5.00
- MLS#:
- 7844216
- Subdivision:
- High Forest Ranch
ADDITIONAL INFORMATION
This Mountain Modern masterpiece, crafted by Saddletree Homes, rests on a pristine 15+ acre lot and epitomizes luxury living at its finest. Boasting meticulously designed spaces, this Cherry Creek model, enhanced with bespoke modifications, offers an unparalleled blend of style and Smart home functionality. The kitchen is a culinary enthusiast's dream featuring soft close cabinets, a sleek waterfall island adorned with Quartz countertops, top-of-the-line Stainless Steel appliances including Thermador double ovens & warming drawer and a Jenair refrigerator. A sumptuous open floorplan provides for entertainment in style with an expansive great room, complete with a 72" TV and a 60" linear gas fireplace, all set against the telescoping walk-out that frames breathtaking Pikes Peak vistas. Retreat to the lavish primary suite, where remote-controlled blinds, wooden ceiling beams, and a private bath create a serene oasis. Luxuriate in the primary bathroom's spa-like amenities, including a heated towel warmer, spacious soaking tub, and a large walk-in shower with multiple shower heads. The ease of a sliding barn door opens from the primary closet to a combination laundry & mud room with a secondary closet ready to accommodate an elevator with 220V. A walk-out basement with a wet bar & wine cellar area flows to an outdoor patio for additional entertainment space throughout the year. Additional highlights include a three-car garage with workshop space, integrated landscape lighting, and durable concrete tile roofing. With its seamless blend of luxury, comfort, and panoramic views, this extraordinary property offers a lifestyle of unparalleled sophistication and serenity. Residents enjoy more than 33 acres of greenbelt and open space, 8 miles of trails, 2 stocked fishing ponds, courts for basketball, pickleball, and tennis, & a grand community lodge available for private events.
- Type:
- Land
- Sq.Ft.:
- n/a
- Status:
- Active
- Beds:
- n/a
- Lot size:
- 2.51 Acres
- Baths:
- MLS#:
- 7289340
ADDITIONAL INFORMATION
This private cul-de-sac property offers a rare opportunity to build your new custom dream home on one of the last available lots located in the coveted community of Cathedral Pines in Black Forest. The serene 2.51 acres offers a corner lot with walk-out lower level and provides an abundance of light among the towering pines. An expansive trail system, community lodge and minutes from shopping and dining options are just a few of the amenities. The close proximity to major highways and destinations to the north reduces travel time. D-20 schools, private community snow removal, and much more! **Select from one of the custom floor plans or custom design your home vision with the award-winning architectural / interior design and build firm!**
- Type:
- Land
- Sq.Ft.:
- n/a
- Status:
- Active
- Beds:
- n/a
- Lot size:
- 35.51 Acres
- Baths:
- MLS#:
- 3745696
ADDITIONAL INFORMATION
Located in The Highlands of Turkey Canon Ranch, 35+ acres with HOA approved Custom Echo Architectural modern home design. Breathtaking views of city lights, mountains & plains. The community is bounded by a national wildlife area with private access. Electric at the lot line. Gated community with paved roads. Property is on a cul-de-sac with the driveway cut in. Quiet, secluded and only a short drive South of Colorado Springs. High desert meets the forest with lots of cacti and many conifer varieties. Donâ??t miss out on this opportunity!
- Type:
- Single Family
- Sq.Ft.:
- 4,475
- Status:
- Active
- Beds:
- 5
- Lot size:
- 0.23 Acres
- Year built:
- 2024
- Baths:
- 5.00
- MLS#:
- 5234689
ADDITIONAL INFORMATION
Ready now! Monarch 2-story home in Flying Horse. 5 bed, 3 full, 2 1/2 bath, study, loft, formal dining with 3 car garage home. Stucco and stone exterior with front porch. Gourmet kitchen layout showcases split finish cabinets, pecan stained uppers and black painted lowers; elegant Terra Sol Quartz countertops; black KitchenAid stainless steel appliances including 36" gas cooktop; and well-sized pantry. Main level features a dedicated study, open formal dining room, breakfast nook and great room with fireplace. From kitchen nook step onto covered deck perfect for relaxing or entertaining. Upper level hosts spacious loft, 4 bedrooms, large laundry room with sink, and cabinets with counter. Beautiful master bath showcases large shower with sleek frameless shower surround, linen closet and walk-in closet. Basement has 1' taller walls, rec room with a wet bar and fireplace, a bedroom with its own private bath and an additional powder bath. 3 car garage is insulated and features a 4' forward extension on the 2 car bay to accommodate longer vehicles or provide additional storage, additional LED lighting package, and pre-wires for electric car chargers. Home comes equipped with AC, smart home package and a radon mitigation system. Seller incentives available. Full yard landscaping included.
- Type:
- Land
- Sq.Ft.:
- n/a
- Status:
- Active
- Beds:
- n/a
- Lot size:
- 5.11 Acres
- Baths:
- MLS#:
- 7961980
ADDITIONAL INFORMATION
Nestled against the majestic back-drop of the Rocky Mountains, this remarkable piece of land is 1 of 7 lots offering an unparalleled opportunity to build your dream home in the heart of nature's grandeur. Situated in a pristine location with awe-inspiring views of Pikes Peak and the Front Range, this property is extremely private yet close and convenient to shopping, banks, golf courses, and more! Located 10 minutes East of Hwy 83 with quick access to Monument, Colorado Springs, Denver, and the Colorado Horse Park in Parker! The topography of this lot presents the exciting possibility of a lower-level walkout. In addition, this lot has the unique advantage of water rights and the South and South West exposure for abundant passive and active solar. This neighborhood will allow for 4-H animals and horses! (All the lots in this brand-new exclusive subdivision can be described with the same attributes!)
- Type:
- Single Family
- Sq.Ft.:
- 3,516
- Status:
- Active
- Beds:
- 5
- Lot size:
- 0.17 Acres
- Year built:
- 2023
- Baths:
- 4.00
- MLS#:
- 5298452
ADDITIONAL INFORMATION
The stunning Ellingwood Cottage has so much to offer! The versatile main level of this ranch home includes 3 bedrooms as well as a flex/office space, with centrally located great room. An impressive double slider takes you from living space to your secluded covered rear patio, great for relaxing and entertaining. The kitchen features a large island, walk-in pantry, and stainless Whirlpool appliances with gas range. In the lower level you will find an expansive family room with 9ft ceiling, 2 additional bedrooms, bathroom and two unfinished areas perfect for storage! The oversized 3-car wides garage provides ample room for vehicles, bikes, and more. There's a lot to love about this popular rancher!
- Type:
- Single Family
- Sq.Ft.:
- 7,979
- Status:
- Active
- Beds:
- 7
- Lot size:
- 1.18 Acres
- Year built:
- 2020
- Baths:
- 9.00
- MLS#:
- 2943649
ADDITIONAL INFORMATION
Nestled within the prestigious Tuscano subdivision of Flying Horse, this luxurious estate epitomizes the pinnacle of refined living. With 7 bedrooms, 8 bathrooms, and an expansive 8-car garage, this home offers unparalleled space and sophistication. Enjoying panoramic vistas of the iconic Pikes Peak and the manicured greens of the neighboring golf course, every moment is framed by natural splendor. Inside, the residence boasts a wealth of amenities, including a wet bar, theater, gym room, and game area, ensuring endless entertainment options for family and guests alike. For those with discerning tastes, an optional walk-in vault provides secure storage for valuables. The gourmet kitchen, equipped with top-of-the-line appliances, beckons culinary enthusiasts to create culinary masterpieces. Residents also gain exclusive access to the renowned amenities of the Flying Horse Clubhouse, including a luxurious spa and steakhouse. With its modern style, breathtaking views, and unmatched amenities, this home offers a lifestyle of unparalleled luxury and sophistication.
- Type:
- Land
- Sq.Ft.:
- n/a
- Status:
- Active
- Beds:
- n/a
- Lot size:
- 0.21 Acres
- Baths:
- MLS#:
- 7655315
ADDITIONAL INFORMATION
Wanting to build close to the heart of Colorado Springs? Take a look at this unique opportunity in the Parrishs subdivision! Quick access to I-25 and conveniently located just minutes to CC; UCCS; Downtown C/S and Old Colorado City, providing an abundance of local shops, eateries, parks and trail options! This lot is ready to be built on! *Note: this lot has two different addresses created by the PPRBD
- Type:
- Mixed Use
- Sq.Ft.:
- n/a
- Status:
- Active
- Beds:
- n/a
- Lot size:
- 16,559 Acres
- Year built:
- 1966
- Baths:
- MLS#:
- 8446977
ADDITIONAL INFORMATION
6799 N Academy & 1725 Brookwood Drive (the parking in the rear) are being sold together
- Type:
- Condo
- Sq.Ft.:
- 1,276
- Status:
- Active
- Beds:
- 3
- Year built:
- 1999
- Baths:
- 2.00
- MLS#:
- 7991186
- Subdivision:
- Hillsboro
ADDITIONAL INFORMATION
Welcome to this exquisite 3-bedroom, 2-bathroom condo nestled in the picturesque landscape of Colorado Springs. As you step inside, you'll be embraced by a sense of tranquility, greeted by vaulted ceilings and a meticulously designed open floor plan. The spacious living room bathes in natural light, centered around a delightful stone fireplace, perfect for cozy evenings. Unleash your culinary prowess in the expansive kitchen, equipped with sturdy countertops, wooden cabinetry, and contemporary appliances. Step onto your private balcony to indulge in a good book or simply bask in the rejuvenating Colorado breeze. Retreat to the primary bedroom sanctuary, boasting a generous closet and an ensuite bathroom with dual sinks. Revel in the convenience of being close to Cherokee Ridge Golf Course, Palmer Park, Colorado Springs Airport, as well as local schools, shops, and dining spots. Comes with 2 detached garages and 1 assigned spot for ample parking. Don't let this captivating property slip through your fingers!
- Type:
- Condo
- Sq.Ft.:
- 1,276
- Status:
- Active
- Beds:
- 3
- Lot size:
- 0.02 Acres
- Year built:
- 1999
- Baths:
- 2.00
- MLS#:
- 6238543
ADDITIONAL INFORMATION
Welcome to this exquisite 3-bedroom, 2-bathroom condo nestled in the picturesque landscape of Colorado Springs. As you step inside, you'll be embraced by a sense of tranquility, greeted by vaulted ceilings and a meticulously designed open floor plan. The spacious living room bathes in natural light, centered around a delightful stone fireplace, perfect for cozy evenings. Unleash your culinary prowess in the expansive kitchen, equipped with sturdy countertops, wooden cabinetry, and contemporary appliances. Step onto your private balcony to indulge in a good book or simply bask in the rejuvenating Colorado breeze. Retreat to the primary bedroom sanctuary, boasting a generous closet and an ensuite bathroom with dual sinks. Revel in the convenience of being close to Cherokee Ridge Golf Course, Palmer Park, Colorado Springs Airport, as well as local schools, shops, and dining spots. Comes with 2 detached garages and 1 assigned spot for ample parking. Don't let this captivating property slip through your fingers!
- Type:
- Condo
- Sq.Ft.:
- 2,063
- Status:
- Active
- Beds:
- 4
- Lot size:
- 0.04 Acres
- Year built:
- 1994
- Baths:
- 3.00
- MLS#:
- 1978490
ADDITIONAL INFORMATION
A rare opportunity for home ownership in this small, 16 unit, well maintained complex that's close to shopping, restaurants, Ivywild, Bear Creek & Downtown. This end unit ranch with walk out basement has views of Cheyenne Mountain from the large wood deck. The main level offers a Great Room with a beautiful gas log fireplace with stacked stone hearth, vaulted ceiling, galley kitchen, soft close cabinetry, pantry with pull out shelving, and stainless-steel appliances. The large master bedroom offers dual closets, 3/4 bath with double vanity and walk out to the deck, another bedroom, a full bath and laundry room round out the main level. Head downstairs and you will discover a spacious family room with another gas fireplace and walk out to the covered patio. A bedroom with walk in closet and full bath, another bedroom with 2 closets, and a 5 x 7 storage space are also on this level. The 2-car attached garage is finished with shelving.
- Type:
- Townhouse
- Sq.Ft.:
- 2,766
- Status:
- Active
- Beds:
- 4
- Lot size:
- 0.2 Acres
- Year built:
- 1998
- Baths:
- 3.00
- MLS#:
- 1440691
ADDITIONAL INFORMATION
Welcome to your serene retreat in the desirable Enclave at Broadmoor community! This beautiful ranch-style townhome offers the epitome of privacy, nestled as the end unit on the largest lot in the rear of the enclave. Enjoy the perks of detached-home living without the hassle, thanks to comprehensive HOA services covering gardening, landscaping, and snow removal. Step into your own fenced-in courtyard, a charming welcome home. Inside, the ambiance is airy and inviting with a light-filled open floor plan. Entertain effortlessly in the spacious eat-in kitchen featuring warm wood cabinetry, stainless steel appliances, granite countertops, and a generous eat-in nook. The main level also hosts a cozy living room with a gas fireplace and a dining area, both offering access to the deck showcasing stunning mountain and open space views. Retreat to the main level primary suite boasting a luxurious 5-piece en-suite and a sizable walk-in closet. Enjoy stereo and built-in speakers throughout the house. An additional bedroom on the main level ensures convenience, while two more bedrooms await downstairs along with a family room complete with a wet bar. Step outside to the wonderful backyard deck, perfect for soaking in the springtime ambiance. Recent updates elevate the home's appeal, including tiled bathrooms, fresh paint, a durable deck replacement, updated some interior doors, professionally cleaned carpeting, enhanced energy efficiency with a new furnace motor blower, and even sanitized grout for a pristine shower experience. Further enhancing the appeal is the built-in safe and the community's prime location, offering walking trails, majestic mountain vistas, and proximity to amenities such as an elementary school and grocery stores. With its move-in ready status, this townhome is ready to welcome you to a life of comfort and convenience.
- Type:
- Townhouse
- Sq.Ft.:
- 2,111
- Status:
- Active
- Beds:
- 2
- Lot size:
- 0.04 Acres
- Year built:
- 1973
- Baths:
- 2.00
- MLS#:
- 4063586
ADDITIONAL INFORMATION
Welcome to your ideal Colorado Springs retreat! This charming one-level townhome offers a perfect blend of comfort, convenience, and style. Backing the creek and golf course, this 2-bedroom, 2-bathroom boasts a range of modern amenities, including an updated kitchen, a spacious sunroom, and a convenient 2-car garage. As you step inside, you're greeted by a warm and inviting atmosphere. The living area features ample space for relaxation and entertainment, complete with large windows that flood the room with natural light and a wood burning fireplace. Adjoining the living area is the beautifully updated eat in kitchen, equipped with sleek countertops, contemporary appliances, and plenty of storage space, making meal preparation a joy. The townhome offers two generously sized bedrooms, each providing a peaceful retreat & privacy at the end of the day. The owners suite features an en-suite bathroom for added privacy and convenience. Additionally, the second bedroom is perfect for guests, family members, or can be utilized as a home office or hobby space. One of the highlights of this property is the expansive sunroom, providing the perfect setting for enjoying Colorado's stunning views year-round. Whether you're savoring your morning coffee or hosting gatherings with friends and family, this sunroom offers endless possibilities for relaxation and entertainment. Located in the vibrant community of Colorado Springs, this townhome offers convenient access to a variety of amenities, including shops, restaurants, parks, and recreational opportunities. With its unbeatable combination of modern features, convenient location, and inviting ambiance, this property presents an exceptional opportunity to embrace the best of Colorado living. Don't miss your chance to make this your new home sweet home!
- Type:
- Single Family
- Sq.Ft.:
- 1,930
- Status:
- Active
- Beds:
- 3
- Lot size:
- 0.17 Acres
- Year built:
- 1968
- Baths:
- 2.00
- MLS#:
- 9365424
ADDITIONAL INFORMATION
This refreshed split-level home in the desirable Pikes Peak Park neighborhood offers plenty of space and potential! Recent updates include brand new carpet throughout most of the home, fresh paint in multiple rooms, and new vanities in both bathrooms. The open living room, with its large front window and recessed lighting, creates a bright and welcoming atmosphere. The expansive kitchen, perfect for entertaining, features updated countertops, a stylish backsplash, and updated appliancesâ??including two refrigerators that will stay with the home! Upstairs, you'll find three bedrooms, including a primary bedroom with a private deck and an adjoining bathroom. The downstairs recreation room offers a cozy fireplace and additional bathroom, providing versatile space for a variety of needs. Outside, the fenced backyard is ideal for outdoor enjoyment, and nearby parks offer peaceful retreats. The surrounding neighborhood has seen revitalization, with updates to homes, streets, and local amenities. Located centrally, with easy access to major streets, shopping, and highways, this home offers both convenience and comfort. Don't miss outâ??schedule your showing today! Home is being sold as-is. Three virtually staged photos included in the listing.
- Type:
- Single Family
- Sq.Ft.:
- 1,988
- Status:
- Active
- Beds:
- 3
- Lot size:
- 0.05 Acres
- Year built:
- 2021
- Baths:
- 4.00
- MLS#:
- 6760187
- Subdivision:
- Midtown At Wolf Ranch
ADDITIONAL INFORMATION
Located in the desirable neighborhood of Midtown within Wolf Ranch, you'll find this exceptional home at 8747 Zeal Court. It's all about blending modern style with stunning views of the mountains. Built by one of the top builders in the area, this residence epitomizes sophisticated living in Wolf Ranch. Inside, it's bright and welcoming, with plenty of natural light making the space feel inviting. You'll notice stylish finishes like sleek modern stair rails and elegant ceiling fans adding a touch of refinement throughout. The main floor is perfect for entertaining, with an open layout connecting the living room, dining area, and kitchen. Speaking of the kitchen, it's a chef's paradise with high-end appliances and gorgeous quartz countertops. Step outside onto the deck for some outdoor dining and enjoy the fresh Colorado air! Upstairs, you'll discover the spacious primary bedroom retreat with its own walk-in closet and luxurious bathroom. There's another sizable bedroom with its own bathroom, as well as a convenient laundry area. Downstairs, there's a third bedroom and another full bathroom—ideal for guests or creating your dream office space. This home is designed for convenience, with plush carpeting and a garage ready to accommodate all your storage needs. And with HOA services handling snow removal and landscaping, living here is effortless. Don't wait too long—schedule your showing ASAP, as this one won't last!
- Type:
- Single Family
- Sq.Ft.:
- 3,407
- Status:
- Active
- Beds:
- 4
- Lot size:
- 0.34 Acres
- Year built:
- 2024
- Baths:
- 3.00
- MLS#:
- 4660803
ADDITIONAL INFORMATION
Home ready now! The wildly popular Massey floorplan located in Timber Ridge is an open-concept ranch plan filled with the most requested design aspects. The main level includes the dining room, Great Room with 11' ceiling, primary bedroom and bathroom, laundry room and an additional bedroom and bathroom. The kitchen, which opens into the family room, offers an impressive island with loads of cabinet and counter space and is perfect for any gathering. The impressive primary bedroom ensures privacy and convenience including spa shower complete with mud-set pan and Frameless shower enclosure and a spacious walk-in closet. The discrete yet convenient laundry room is located directly off the garage and includes the washer/dryer hookup and a sink ready to be used. The finished basement has 9' ceilings with a large rec room, expanded rec room, two bedrooms, and a bathroom. More basement finishes include a Wet Bar for future entertaining and massive storage area with a pre plumbed bathroom for a future 2nd bathroom for the basement. The home comes complete with, a humidifier, complete a/c system, sprinkler stub out, full radon system and will have a HERS rating once completed plus many upgraded design features. This home also comes complete with a 4 car garage, whether it be used for car storage or other hobbies it is sure to impress! Current Taxes are based on land only, Metro due/fees have community fees, sewer fees and water fees based on water usage up to 5000gal only.
Andrea Conner, Colorado License # ER.100067447, Xome Inc., License #EC100044283, [email protected], 844-400-9663, 750 State Highway 121 Bypass, Suite 100, Lewisville, TX 75067

The content relating to real estate for sale in this Web site comes in part from the Internet Data eXchange (“IDX”) program of METROLIST, INC., DBA RECOLORADO® Real estate listings held by brokers other than this broker are marked with the IDX Logo. This information is being provided for the consumers’ personal, non-commercial use and may not be used for any other purpose. All information subject to change and should be independently verified. © 2024 METROLIST, INC., DBA RECOLORADO® – All Rights Reserved Click Here to view Full REcolorado Disclaimer
Andrea Conner, Colorado License # ER.100067447, Xome Inc., License #EC100044283, [email protected], 844-400-9663, 750 State Highway 121 Bypass, Suite 100, Lewisville, TX 75067

Listing information Copyright 2024 Pikes Peak REALTOR® Services Corp. The real estate listing information and related content displayed on this site is provided exclusively for consumers' personal, non-commercial use and may not be used for any purpose other than to identify prospective properties consumers may be interested in purchasing. This information and related content is deemed reliable but is not guaranteed accurate by the Pikes Peak REALTOR® Services Corp.
| Listing information is provided exclusively for consumers' personal, non-commercial use and may not be used for any purpose other than to identify prospective properties consumers may be interested in purchasing. Information source: Information and Real Estate Services, LLC. Provided for limited non-commercial use only under IRES Rules. © Copyright IRES |
Colorado Springs Real Estate
The median home value in Colorado Springs, CO is $449,000. This is lower than the county median home value of $456,200. The national median home value is $338,100. The average price of homes sold in Colorado Springs, CO is $449,000. Approximately 58.22% of Colorado Springs homes are owned, compared to 37.29% rented, while 4.49% are vacant. Colorado Springs real estate listings include condos, townhomes, and single family homes for sale. Commercial properties are also available. If you see a property you’re interested in, contact a Colorado Springs real estate agent to arrange a tour today!
Colorado Springs, Colorado has a population of 475,282. Colorado Springs is less family-centric than the surrounding county with 31.75% of the households containing married families with children. The county average for households married with children is 34.68%.
The median household income in Colorado Springs, Colorado is $71,957. The median household income for the surrounding county is $75,909 compared to the national median of $69,021. The median age of people living in Colorado Springs is 34.9 years.
Colorado Springs Weather
The average high temperature in July is 84.2 degrees, with an average low temperature in January of 17 degrees. The average rainfall is approximately 18.4 inches per year, with 57.3 inches of snow per year.
