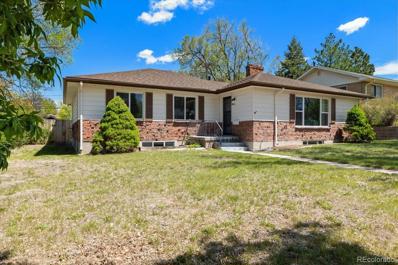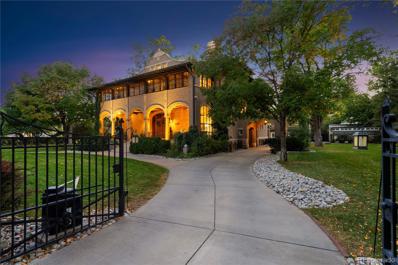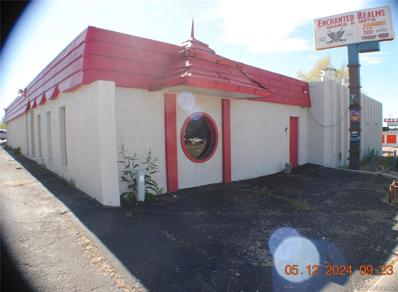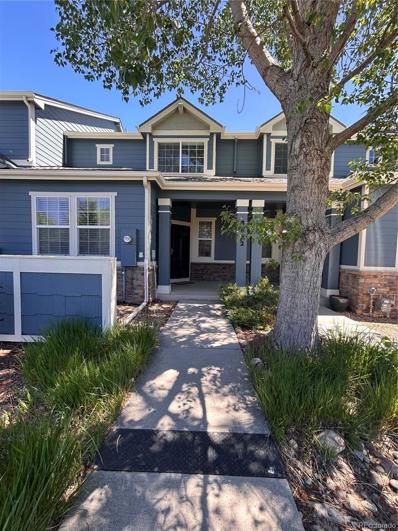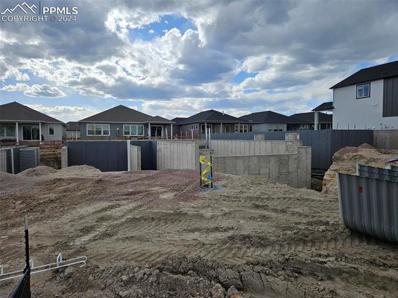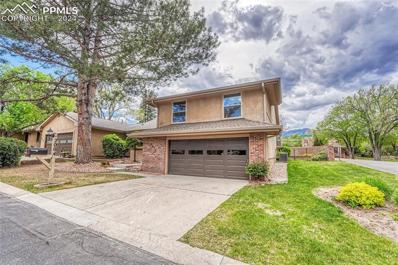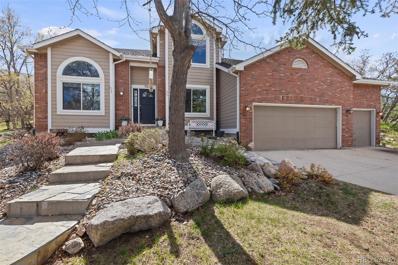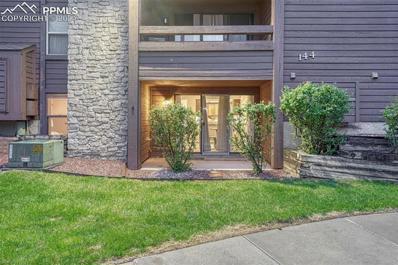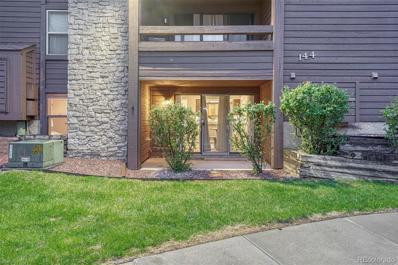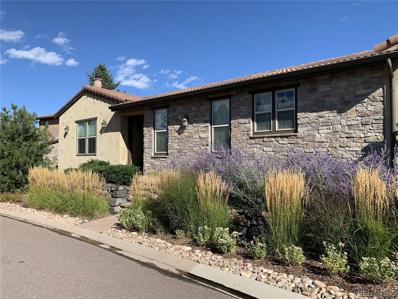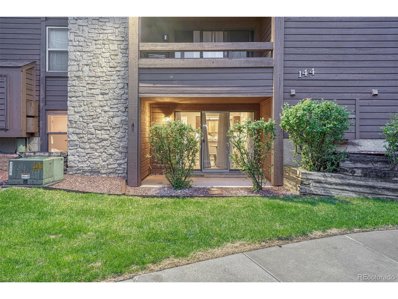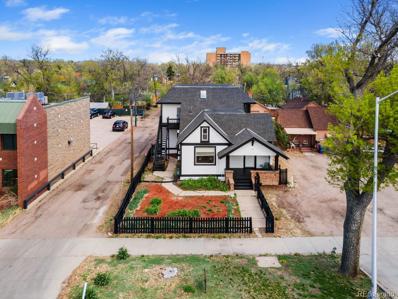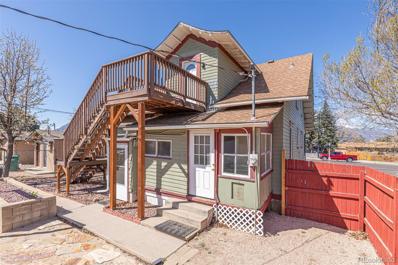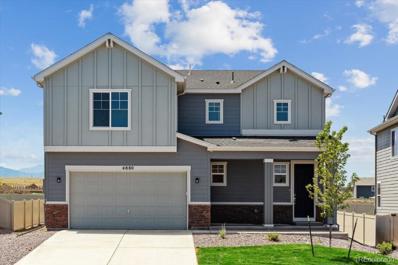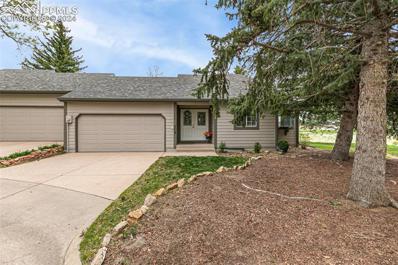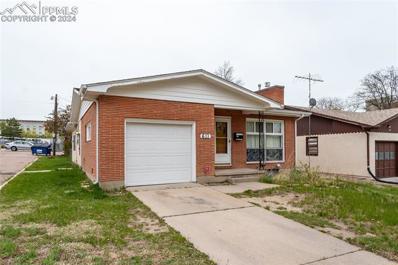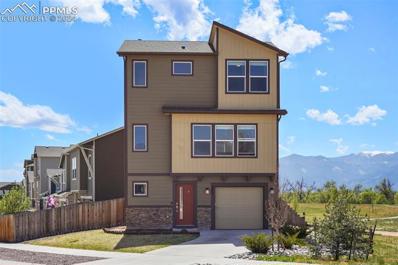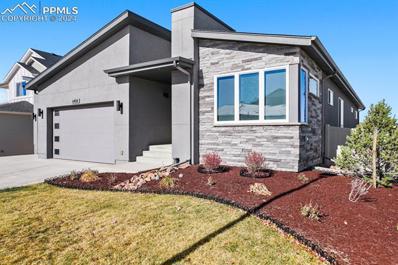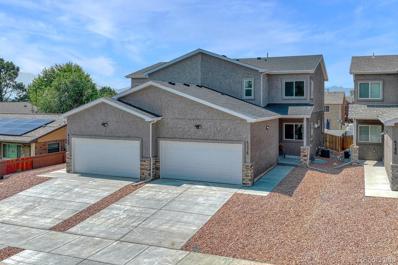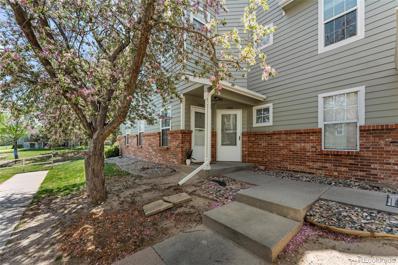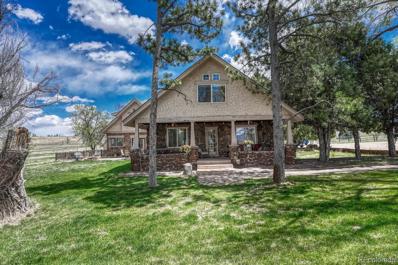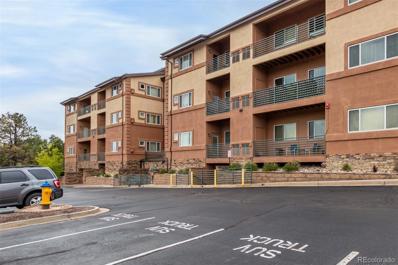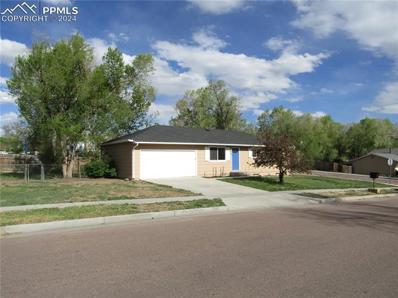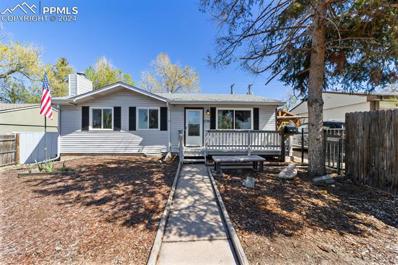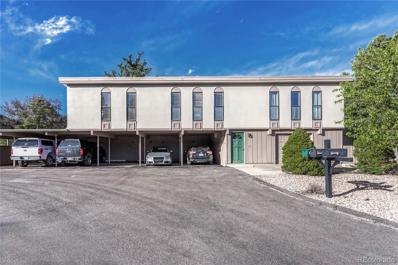Colorado Springs CO Homes for Rent
- Type:
- Single Family
- Sq.Ft.:
- 2,168
- Status:
- Active
- Beds:
- 5
- Lot size:
- 0.17 Acres
- Year built:
- 1954
- Baths:
- 3.00
- MLS#:
- 1969977
- Subdivision:
- Top O The Town
ADDITIONAL INFORMATION
Step into this beautifully updated 5+bed 3 bath ranch-style home, perfectly positioned in the serene setting of Colorado Springs. This property masterfully combines rustic appeal with modern sophistication, ideal for settling into a peaceful environment with easy access to city amenities. The interior welcomes you with a spacious, open-concept layout that bathes in natural light from large windows, offering captivating views of the Colorado landscape. The living area boasts gleaming hardwood floors and a cozy fireplace that adds a touch of warmth to the inviting space. The kitchen has been completely upgraded to meet the needs of culinary enthusiasts, featuring top-of-the-line stainless steel appliances, elegant quartz countertops, and a stylish custom tile backsplash. Each of the six ample bedrooms benefits from the abundant natural light that Colorado is known for. The luxurious master suite is a private haven with a spacious closet and a beautifully updated en-suite bathroom, creating a spa-like atmosphere. The finished basement offers a versatile space that could serve as a game room, home office, or fitness area and another room that could be used as a 6th bedroom! Additionally, the property includes a detached 2-car garage that provides extensive storage and workspace. Outdoors, the home is equally impressive, nestled among mature trees with a covered patio that's perfect for hosting gatherings, dining under the stars, or relaxing after a day's work. Located in a dynamic neighborhood, the home ensures proximity to top-notch schools, diverse shopping, fine dining, and various recreational pursuits. With the Garden of the Gods and Pikes Peak just moments away, it is a haven for those who cherish the outdoors. This exquisite property is a seamless fusion of comfort, style, and the quintessential Colorado lifestyle, offering an exceptional living experience. Seize this fantastic opportunity to own a slice of the tranquil beauty of Colorado Springs.
- Type:
- Single Family
- Sq.Ft.:
- 14,644
- Status:
- Active
- Beds:
- 9
- Lot size:
- 0.87 Acres
- Year built:
- 1912
- Baths:
- 8.00
- MLS#:
- 6596411
- Subdivision:
- D Russ Wood
ADDITIONAL INFORMATION
A legacy awaits. For more than a century, Sharp Mansion has stood as the jewel in the crown that is now called the Old North End. Built in 1912, this 14,000+ SqFt stately home is rooted in the charm and history so many have come to associate with this neighborhood. Designed & built by famed Dutch architect Nicholas van den Arend, it is gracefully situated on a large corner lot with original wrought iron fencing, original imported Italian tile roof, established plantings serviced by a grandfathered alluvial well, and an interior that has been sumptuously revitalized. Many features indicative of the era the home was built have been lovingly preserved. Restoration accomplishments are countless and modernization has been thoughtfully and discreetly added where necessary. Of particular historic significance are the seven fireplaces with Van Briggle tile surrounds that are original to the home, an expansive south-facing patio and the original carriage house with an additional three bedrooms. Of modern significance include a hospitality-grade kitchen, a marvelous and restorative primary suite, modern home networking and an all-new pickleball court and putting green. When asked about their favorite aspect of the home, the current owners were hard pressed to identify just one. They fondly recalled large family gatherings and the joy of having everyone staying in the home together; the indelible memories made. Also memorable to the owners were the numerous neighborhood, social and civic functions hosted here and the certainty that this home remains a lasting tribute to Colorado Springs and to the legacy of the Sharp family. Countless treasured moments have come before; countless more to come for the next stewards of this magnificent estate in the heart of Colorado Springs. Easy access to I-25 North or South, makes for easy commuting along the Front Range. Enjoy walking out the door to museums, dining, historic Monument Valley Park and more.
- Type:
- General Commercial
- Sq.Ft.:
- 4,908
- Status:
- Active
- Beds:
- n/a
- Year built:
- 1975
- Baths:
- MLS#:
- 7431637
ADDITIONAL INFORMATION
ESTABLISHED BUILDING AND LOCATION, PROPERTY HAS BEEN OPERATED AS A RESTAURANT SINCE THE LATE SEVENTIES. LOCATED ON N ACADEMY BLVD BELOW WENDY'S AND ACROSS THE ROAD FROM MCDONALD'S AND ARBY'S. TONS OF POTENTIAL WITH JUST UNDER 5000SF OF SPACE AND LOTS OF PARKING. WOULD BE A GREAT RETAIL LOCATION FOR ANYTYPE OF BUSINESS. ACADEMY FRONTAGE AND FACING WEST. IT IS ALSO NEAR A BUSY INTERSECTION WITH HIGH TRAFFIC COUNT AND FOOT TRAFFIC. ZONED C-6 ALLOWS FOR MANY USES. OWNER IS OPEN TO A SALE OR POTENTIAL LEASING AND MAY CONSIDER OWNER CARRY. IF INTERESTED, TWO ADDITIONAL LOTS ACROSS THE ALLEY ARE AVAILABLE FOR SALE SEPARATELY.
- Type:
- Townhouse
- Sq.Ft.:
- 1,353
- Status:
- Active
- Beds:
- 2
- Lot size:
- 0.04 Acres
- Year built:
- 2005
- Baths:
- 3.00
- MLS#:
- 7845798
- Subdivision:
- The Overlook At Wolf Ranch
ADDITIONAL INFORMATION
Nestled in the esteemed Wolf Ranch community and within the coveted D20 school district, this meticulously maintained two-story townhome offers an exceptional living experience. The heart of the home is its expansive kitchen featuring abundant cabinetry, a generous pantry, an inviting island, and a separate dining area perfect for hosting gatherings. Adjacent is a warm and inviting family room, complete with a cozy gas fireplace, ideal for relaxation and entertaining. Upstairs, two spacious master bedrooms await. One master bedroom boasts a vaulted ceiling and a luxurious private bath, complete with a double vanity, walk-in closet, and indulgent soaking tub. The second master bedroom features its own attached full bath, ensuring comfort and convenience for all. Step outside to discover a covered patio and charming garden area, providing an idyllic setting for outdoor dining and barbecues. The fully insulated and sheet-rocked garage offers ample storage and parking space. Enhanced with modern updates including a storm door and refreshed entry hardware, this home combines practicality with elegance. Its proximity to schools, shopping centers, Peterson Air Force Base, and the Air Force Academy ensures both convenience and accessibility. Experience the epitome of refined living in this beautiful townhome, where comfort, style, and convenience converge seamlessly.
- Type:
- Single Family
- Sq.Ft.:
- 2,419
- Status:
- Active
- Beds:
- 4
- Lot size:
- 0.14 Acres
- Year built:
- 2024
- Baths:
- 3.00
- MLS#:
- 7244288
ADDITIONAL INFORMATION
Nestled in the sought-after community of Revel at Wolf Ranch, the Jackson Prairie possesses a striking stucco exterior with welcoming front porch. Inside, the open concept design boasts 18-foot ceilings at the great room, which is anchored by a gas fireplace. A gourmet kitchen with generous island, solid surface counters, expanded pantry, and stainless appliances adjoins the dining nook and covered patio for easy indoor/outdoor entertaining. A study space, full bedroom, full bath, and everyday entry complete the main level. Overlooking the great room is the bright upper level with rear mountain views, featuring a private primary bedroom suite with four-piece bath, two secondary bedrooms, full bath, loft, and laundry room. The 9-foot ceilings at the unfinished lower level include ample space for future expansion, and plenty of storage. An extended three-car-tandem garage is perfect for vehicles and more.
- Type:
- Townhouse
- Sq.Ft.:
- 2,685
- Status:
- Active
- Beds:
- 4
- Lot size:
- 0.04 Acres
- Year built:
- 1980
- Baths:
- 3.00
- MLS#:
- 6609150
ADDITIONAL INFORMATION
Wow! Wow! Wow! You will be thrilled with this completely updated and newly remodeled end unit home in the coveted Old Broadmoor Road community. These units rarely come up for sale especially located on the west side. Be the first to enjoy the new high end finishes. Many new windows, carpet, tile, luxury vinyl plank flooring, designer paint palette, interior doors with black lever handles and new LED light fixtures throughout. Enter into a welcoming open floor plan with vaulted ceilings. A bright sunroom with new patio sliders and deck are located right off the great room. The freshly, undated kitchen is a cook's dream come true with custom, oversized quartz countertops, open to both the dining area and great room, floating shelves, top of the line appliances, prep sink area, beverage fridge and entertaining sized peninsula counter. This main level also houses the primary bedroom with en-suite bathroom, double vanity, a porcelain tile spa shower with rain head and two walk-in closets. Up the LVP stairway with a handsome custom powder coated metal railing, there are two bedrooms and a full bath. The laundry room is conveniently located off the 2+ garage. A family room, 4th bedroom, 3/4 bath and large storage room make up the lower level. This home is located in prestigious District 12 schools and conveniently located within walking distance to the new Creekside shopping area and restaurants, the Ivywild complex, grocery stores and highways. Spend your summer evenings entertaining guests and enjoying the mountain views from your wrap around deck and patio. Come see for yourself. This home will not disappoint !
- Type:
- Single Family
- Sq.Ft.:
- 4,855
- Status:
- Active
- Beds:
- 6
- Year built:
- 1990
- Baths:
- 5.00
- MLS#:
- 8676843
- Subdivision:
- Country Walk At Broadmoor
ADDITIONAL INFORMATION
Welcome home to this amazing retreat up on the side of Cheyenne mountain! Entering the front door, you will notice the 20ft. Ceilings in the formal living room to your left and the gorgeous formal dining to your right. Real hardwood floors lead you into the two story great room with a floor to ceiling wood burning fireplace and wainscoting all the way around. Huge chefs kitchen with island and plenty of room for entertaining. Granite countertops, travertine flooring, stainless steel appliances, drawer style microwave in the island and dual trash drawers all make this a dream kitchen! Another dining area sits off of the kitchen surrounded by windows so you can sit and have your morning coffee while watching all of the deer in your backyard! Off of the kitchen you will find the laundry room and an oversized pantry leading out to the huge 3 car garage. Also on this floor, you will find the main level primary suite featuring his and her separate closets, five piece en-suite bathroom with tile floors, double sinks, stand alone shower and a soaking tub. The upper level, that looks down into your great room, features a cozy loft area and three additional bedrooms, one of which connects to one of the two bathrooms up on this floor. Bedrooms five and six are found in the basement along with a huge family room with a wood burning fireplace down there as well. One of the basement bedrooms connects to the full bathroom in the basement. The other bedroom is being used as a game room currently. There is also an unfinished room in the basement for lots of storage! This home sits on a 1/3 acre corner lot in one of the most desirable school districts in the city! Sit out back on your wood deck and watch all of the deer that visits daily in your backyard! Come find your dream home in Colorado Springs!
- Type:
- Condo
- Sq.Ft.:
- 792
- Status:
- Active
- Beds:
- 1
- Year built:
- 1983
- Baths:
- 1.00
- MLS#:
- 3198558
ADDITIONAL INFORMATION
This charming 1 bedroom, 1 bathroom condo nestled in Academy School District 20 offers a cozy and inviting atmosphere. With the convenience of no stairs, this main level unit is located minutes from the Woodmen and I-25 corridors. Upon entering, step into a warm and inviting living area featuring a wood-burning fireplace, perfect for those chilly Colorado evenings. The newly painted walls provide a fresh backdrop for your personal style, while the new luxury vinyl plank flooring adds a touch of elegance and durability to the space. The new carpet throughout allows for comfort and warmth. The kitchen boasts newer appliances and makes meal preparation a breeze with the dining and living room adding a comfortable space to enjoy meals with family and friends. The bedroom provides a peaceful retreat with natural light streaming through the windows and a walk-in closet. The bathroom and laundry are just steps away for convenience. Outside, a private patio offers a serene outdoor escape for enjoying morning coffee or evenings relaxing. This condo presents an ideal opportunity for both first-time buyers and those seeking a low-maintenance lifestyle or investment opportunity. There is one assigned parking space for this unit.
- Type:
- Condo
- Sq.Ft.:
- 792
- Status:
- Active
- Beds:
- 1
- Year built:
- 1983
- Baths:
- 1.00
- MLS#:
- 4122884
- Subdivision:
- Summit Park
ADDITIONAL INFORMATION
This charming 1 bedroom, 1 bathroom condo nestled in Academy School District 20 offers a cozy and inviting atmosphere. With the convenience of no stairs, this main level unit is located minutes from the Woodmen and I-25 corridors. Upon entering, step into a warm and inviting living area featuring a wood-burning fireplace, perfect for those chilly Colorado evenings. The newly painted walls provide a fresh backdrop for your personal style, while the new luxury vinyl plank flooring adds a touch of elegance and durability to the space. The new carpet throughout allows for comfort and warmth. The kitchen boasts newer appliances and makes meal preparation a breeze with the dining and living room adding a comfortable space to enjoy meals with family and friends. The bedroom provides a peaceful retreat with natural light streaming through the windows and a walk in closet. The bathroom and laundry are just steps away for convenience. Outside, a private patio offers a serene outdoor escape for enjoying morning coffee or evenings relaxing. This condo presents an ideal opportunity for both first-time buyers and those seeking a low-maintenance lifestyle or investment opportunity. There is one assigned parking space for this unit.
- Type:
- Single Family
- Sq.Ft.:
- 4,196
- Status:
- Active
- Beds:
- 3
- Lot size:
- 0.19 Acres
- Year built:
- 2014
- Baths:
- 4.00
- MLS#:
- 7970575
- Subdivision:
- Pine Creek La Bellezza
ADDITIONAL INFORMATION
Gorgeous, ranch style Tuscan Villa in coveted La Bellezza community within Pine Creek. Perfect for maintenance free, luxurious living. Backs to a wildlife habitat managed by the US Fish & Wildlife Department, and is near Pine Creek’s 18-hole public golf course. The exterior stays true to old-world European elements, while the interior offers a spacious grand room, with 12 ft high beamed ceilings and gas fireplace; a large gourmet kitchen with walk in pantry; and a luxurious main bedroom suite with large walk in closet and modern 5-piece bath on the main level. All have access to two private courtyards through a set of 5 French double doors. The gourmet kitchen features Typhoon Bordeaux granite, high-end stainless-steel appliances and a 9-foot granite island. The main level also offers an oversized study with ample desk space, as well as living space to cozy up next to another gas fireplace. The switchback staircase to the lower level ushers you past a 9 ft paneled window, positioned under the 14 ft tall ceiling. The lower level features an expansive entertainment area and two bedrooms, both with adjoining baths and one with a walk-in closet. There are 9 ft ceilings throughout. The entertainment space includes a media area with surround sound system, a 150+ bottle standing wine cellar (temperature & humidity controlled), as well as open space for a game/craft/dining table. Ample storage and gym space are also available on the lower level. The home’s outside space is stellar. The spacious side courtyard, with two cedar gates, readily accommodates multiple outside living spaces for firepits, eating and socializing. The courtyard also provides access to an oversized, 2-car finished garage. The rear courtyard, off the living room, backs to a wildlife habitat with seasonal opportunity to enjoy the abundance and variety of nature. Where else can you find this luxury with privacy and views? Elegance and upgrades abound in this home. You won't want to miss this gem!
- Type:
- Other
- Sq.Ft.:
- 792
- Status:
- Active
- Beds:
- 1
- Year built:
- 1983
- Baths:
- 1.00
- MLS#:
- 4122884
- Subdivision:
- Summit Park
ADDITIONAL INFORMATION
This charming 1 bedroom, 1 bathroom condo nestled in Academy School District 20 offers a cozy and inviting atmosphere. With the convenience of no stairs, this main level unit is located minutes from the Woodmen and I-25 corridors. Upon entering, step into a warm and inviting living area featuring a wood-burning fireplace, perfect for those chilly Colorado evenings. The newly painted walls provide a fresh backdrop for your personal style, while the new luxury vinyl plank flooring adds a touch of elegance and durability to the space. The new carpet throughout allows for comfort and warmth. The kitchen boasts newer appliances and makes meal preparation a breeze with the dining and living room adding a comfortable space to enjoy meals with family and friends. The bedroom provides a peaceful retreat with natural light streaming through the windows and a walk in closet. The bathroom and laundry are just steps away for convenience. Outside, a private patio offers a serene outdoor escape for enjoying morning coffee or evenings relaxing. This condo presents an ideal opportunity for both first-time buyers and those seeking a low-maintenance lifestyle or investment opportunity. There is one assigned parking space for this unit.
- Type:
- Triplex
- Sq.Ft.:
- 3,166
- Status:
- Active
- Beds:
- 6
- Lot size:
- 0.18 Acres
- Year built:
- 1909
- Baths:
- 4.00
- MLS#:
- 9544392
- Subdivision:
- Colburns
ADDITIONAL INFORMATION
Presenting a distinguished triplex residence poised for investment success. Strategically situated in downtown Colorado Springs near the corner of Wahsatch and Kiowa, each meticulously designed unit offers a blend of comfort and convenience, catering to discerning tenants and promising strong rental yields. Recent capital expenditure investments and remodels have enhanced the property's appeal, yet there remains ample opportunity for further improvement, allowing investors to maximize returns and elevate the property's value. Due to the flexible zoning it can and has been used as a commercial property for businesses as well. Not to mention the potential to knock down and re-develop the property to the investors liking. Benefiting from its central location (5 minutes from the main downtown strip), residents enjoy seamless access to a wealth of amenities, underscoring the property's desirability and rental potential. This is a rare chance for astute investors to secure a valuable asset in a thriving market. Do not let this opportunity pass – schedule a viewing today to explore the possibilities of this exceptional triplex residence.
- Type:
- Triplex
- Sq.Ft.:
- 2,918
- Status:
- Active
- Beds:
- 5
- Year built:
- 1900
- Baths:
- 3.00
- MLS#:
- 2430329
- Subdivision:
- Knob Hill
ADDITIONAL INFORMATION
Beautiful Victorian Home has been recently upgraded, well maintained and offers three units with separate entries for multiple rentalsand/or You can live in one and rent out the others! Centrally located in a great area across from the Olympic Training center and move inready. There are 5 parking spaces in the back, corner lot and a full storage unit in the fenced in backyard. The current home owner has takenreally good care of this turn-key income producing home. All three units have been well maintained and all appliances and inner workings ofthe home are in good condition! Unit 1, is the basement level home featuring two bedrooms, full kitchen, bathroom and laundry. Unit 1 hastwo entrances; one on the side of the home and one in the back yard; direct access from the parking lot. Unit 1 has updated flooring, gasstove and extra private. Unit 2 is on the main level of this home, has two bedrooms and has private access from the front yard and backyard. Unit 2 has a nice kitchen with a gas stove, pantry, extra storage, one bedroom, a large living space with a fireplace and a good sizelaundry room. Unit 3 is upstairs and has the best view of pikes peak. LVP floors throughout, exposed brick and a large living room with agood size kitchen. Unit 3 has two bedrooms, one full bathroom, stackable washer and dryer, built ins and a deck with views of American'sMountain, Pikes Peak!
- Type:
- Single Family
- Sq.Ft.:
- 2,055
- Status:
- Active
- Beds:
- 3
- Lot size:
- 0.18 Acres
- Year built:
- 2024
- Baths:
- 3.00
- MLS#:
- 2580712
- Subdivision:
- Bradley Heights
ADDITIONAL INFORMATION
The Frisco's open-concept layout—including a sprawling great room that flows into a beautiful kitchen and dining area—features excellent space for relaxing and entertaining. From the dining area, you'll also enjoy direct access to the backyard, facilitating an easy flow for indoor and outdoor entertaining. Upstairs, you'll find two secondary bedrooms on either side of a spacious loft. The second floor also boasts a large owner's suite with a private bathroom and a sizable walk-in closet. Luxury vinyl plank flooring throughout.
- Type:
- Townhouse
- Sq.Ft.:
- 2,526
- Status:
- Active
- Beds:
- 5
- Lot size:
- 0.04 Acres
- Year built:
- 1980
- Baths:
- 4.00
- MLS#:
- 5122371
ADDITIONAL INFORMATION
Welcome to a rare gem nestled within the prestigious Cobblestone at Cheyenne Mountain Ranch community! This well-maintained property boasts five bedrooms and four baths, accompanied by a convenient (and rare for the community) 2-car attached garage. Situated serenely against the backdrop of the picturesque Country Club of Colorado and golf course, this home offers unparalleled tranquility and stunning mountain vistas. Step inside to discover a meticulously maintained interior, featuring two bedroom suites - one conveniently situated on the main level, and another tucked away in the basement, offering versatile living options and privacy for guests or family members. Ample storage space throughout ensures organization and functionality, catering to your every need. Enjoy the seamless fusion of indoor-outdoor living with a peaceful outdoor patio, perfect for unwinding or entertaining amidst the beauty of nature. Revel in the quiet ambiance and panoramic views, creating a haven of relaxation right at your doorstep. Great location for enjoying the July 4th fireworks, too. Conveniently located in the highly acclaimed District 12, this residence offers easy access to major thoroughfares including Highway 115 and I-25, as well as close proximity to a myriad of shopping and dining options. Experience the epitome of luxury living combined with unparalleled convenience in this exceptional Cobblestone abode.
- Type:
- Single Family
- Sq.Ft.:
- 2,297
- Status:
- Active
- Beds:
- 4
- Lot size:
- 0.13 Acres
- Year built:
- 1950
- Baths:
- 3.00
- MLS#:
- 1406738
ADDITIONAL INFORMATION
Don't miss out on this fantastic ranch style home with over 2,200 sq. ft. of living space. This 4 bedroom, 3 bathroom, 1 car garage home features newer interior paint, light fixtures, luxury vinyl on main floor as well as new carpet in bedrooms and family rooms. Gas fireplace on main level, old charm with in-wall cabinets in dining room. Ample storage and cabinets in the kitchen. Two bathrooms on main level and a 3/4 in basement.
- Type:
- Single Family
- Sq.Ft.:
- 1,490
- Status:
- Active
- Beds:
- 3
- Lot size:
- 0.07 Acres
- Year built:
- 2020
- Baths:
- 2.00
- MLS#:
- 5101901
ADDITIONAL INFORMATION
Approaching this charming corner-lot residence, you're greeted by an enchanting scene: hiking trails, mountain views, and an open space. Upon entering, you are greeted by the backyard, garage, and front entrance that all seamlessly meet one another. The main level welcomes you with its inviting, open layout, where the kitchen and living room effortlessly intertwine, bathed in natural light, and offering a captivating view of Pikes Peak through the kitchen window. Upstairs, three bedrooms await, boasting ample lighting and additional views of Pikes Peak, all conveniently adjacent to a full bathroom. Outside you will find the backyard offers good shade in those summer evenings, while still offering mountain views and overlooking the open space to the northwest.
- Type:
- Single Family
- Sq.Ft.:
- 3,107
- Status:
- Active
- Beds:
- 4
- Lot size:
- 0.18 Acres
- Year built:
- 2018
- Baths:
- 3.00
- MLS#:
- 7368268
ADDITIONAL INFORMATION
This Uber Chic Modern Vineyard Model home, is welcoming from the moment you walk through the door! The floorpan is open with dining/cooking/entertaining all on main level. The great room features a Cosmo gas fireplace with tile surround from floor to ceiling, and walks out onto the large rear composite deck with views of the mountain range, perfect for alfresco dining or entertainment. This room flows seamlessly into the spacious kitchen and dining nook with vaulted ceilings and tons of natural light. The gourmet kitchen is a chefs delight with a large kitchen island, quartz counter tops, Whirlpool stainless steel appliances including a gas range, refrigerator, microwave and convenient maple quiet-close cabinetry. The ownerâ??s suite has a private ensuite bathroom with barn door, large tiled shower and walk-in closet with a sun tunnel skylight for natural lighting. The spa like bathroom is a true oasis for self-care. Also, on the main level you will find a guest suite, full bathroom and flex room for office, kids play area or formal dining. Main level laundry (washer & dryer included) conveniently located just off the kitchen and right before you enter the oversized, spacious 3 car garage. Newly finished hardwood floors (2 1/4â?? White Oak) are featured throughout most of the main level and all of the carpet is new (8lb pad). An open metal handrail leads to the finished lower level. The lower level has a large recreational space with wet bar, great for games or movie nights; two bedroom and full bathroom. The large unfinished storage area is an added bonus. Complete full yard landscaping, irrigation system, worry-free vinyl fencing, and air conditioning are included. All wood railing on deck and roof (class IV impact resistant shingle w limited lifetime and fully transferable) will be new before closing. There is a a beautiful canyon walking distance that is a dog lovers favorite! This was a Keller model home and has all the bells and whistles!! Thank you for showing!
- Type:
- Single Family
- Sq.Ft.:
- 2,563
- Status:
- Active
- Beds:
- 4
- Lot size:
- 0.08 Acres
- Year built:
- 2024
- Baths:
- 4.00
- MLS#:
- 8627380
- Subdivision:
- Park Vista
ADDITIONAL INFORMATION
The Reserve at Park Vista is an HOA-free new construction community in a popular central location! This gorgeous open concept two-story features nine foot ceiling heights on both the main and upper levels. Enjoy 4 bedrooms, 4 bathrooms and a 2 car garage plus a fully finished basement and fenced private yard. Kitchen features granite counters, pantry, and shaker style cabinets in a latte stain finish with extended height 42 inch upper cabinetry. Stainless steel appliance package includes a gas range. Kitchen sink is stylish single bowl undermount. Living room offers gas fireplace with tile surround and generous can light placement. Dining space walks out to the back yard with privacy fence. Luxury vinyl tile flooring in entry, kitchen, dining, living room, bathrooms, and laundry. Owner’s suite offers both a walk-in closet plus a second closet, and an attached bathroom with double sinks and tiled tub & shower. You’ll find granite counters, undermount sinks, and tile shower surrounds in the full bathrooms. Laundry is upstairs with the bedrooms. Fully finished basement is a great secondary living space. There’s a bedroom with walk-in closet, full bathroom, and spacious rec room! The property features 2x6 construction, low maintenance stucco exterior, 95% efficient furnace, central A/C, and included front yard xeriscaping. Pikes Peak views from the upper level too! Convenient to Academy, Powers, Austin Bluffs, UCCS, and Palmer Park with a wide array of shopping, dining and other nearby amenities. Situated on private cul-de-sac, nicely tucked away from the hustle and bustle. If you appreciate a quiet living environment, this will suit you perfectly. Move-in Ready now! Possible seller incentives.
- Type:
- Condo
- Sq.Ft.:
- 1,232
- Status:
- Active
- Beds:
- 2
- Year built:
- 1983
- Baths:
- 2.00
- MLS#:
- 5570429
- Subdivision:
- Union Bluffs Condo Ph 8
ADDITIONAL INFORMATION
Looking for the perfect home located in a quiet neighborhood near UCCS, Palmer Park, Pulpit Rock and so much more! This 2 bedroom/2 bath condo is move in ready and features soaring vaulted ceilings and LVP flooring on the main level, wood burning fireplace in living room and walk out to deck with some pretty great views, the living area opens to dining just off kitchen, there is a bedroom and full bath. Upstairs is a private master suite with adjoined full bathroom and walk in closet. Enjoy maintenance free living in this beautiful and private complex with ample parking. Close to shopping, restaurants, parks, schools, hiking and biking trails and so so much more!
- Type:
- Single Family
- Sq.Ft.:
- 4,250
- Status:
- Active
- Beds:
- 5
- Lot size:
- 35.1 Acres
- Year built:
- 1926
- Baths:
- 5.00
- MLS#:
- 5899424
- Subdivision:
- Hammer Ranch
ADDITIONAL INFORMATION
20 MINUTES TO DOWNTOWN COLORADO SPRINGS/MINUTES FROM SCHRIEVER, FORT CARSON AND PETERSON AIR FORCE BASES! This is truly a turn of the century Gem! Original farm house built in 1926 and over 3000 SF was added and finished in 2002 and 2016. New carpet was just installed! Enjoy sweeping views of the mountains and Pikes Peak in this great home on 35 acres in a beautiful location! Interior of the home is spacious and inviting, with five bedrooms, five baths, a formal dining area, office, and loft space. The master suite is complete with a five-piece bath, jetted tub, and attached boudoir room/closet. It is the perfect retreat after a long day. 4 additional bedrooms with 3 upstairs and one on the main level. The kitchen is complete with stainless steel appliances, granite countertops, and large pantry. Sure to please any home chef. The hearth room, with its fireplace and walk-out patio is an ideal spot for entertaining guests or simply enjoying cozy evenings at home. There is also a large covered front porch where you can enjoy the views with your morning cup of coffee or relaxing with family and friends! There is a 2 car detached garage and multiple outbuildings including a chicken coop, Old summer kitchen, grain shed and a couple of storage budlings. Many extras include 2 firepits, shooting range, gorgeous 100+ year old Elm trees, trampoline and partial whole property fencing. This property has everything you need to embrace the ranch lifestyle. Its a must see and you will never want to leave. Come see it today!
- Type:
- Condo
- Sq.Ft.:
- 1,301
- Status:
- Active
- Beds:
- 3
- Year built:
- 2005
- Baths:
- 2.00
- MLS#:
- 9902483
- Subdivision:
- Hartsock Village
ADDITIONAL INFORMATION
Welcome to this recently remodeled top floor, three-bedroom, two-bathroom condominium ideally situated adjacent to Palmer Park! This modern residence offers a comfortable and convenient lifestyle with its prime location and desirable amenities. It is an incredibly well-maintained unit with soaring vaulted ceilings enhancing the spaciousness of the kitchen, dining, and living rooms. The kitchen is equipped with stainless steel appliances and a large walk-in pantry. Residents can unwind in the cozy ambiance by the gas fireplace during colder months or enjoy breathtaking Colorado sunsets from the private balcony in the spring and summer time. Enjoy the assigned heated parking spot and a 7'x7' storage unit to add convenience to everyday living. Situated within walking distance of Palmer Park, residents can explore nature trails, playgrounds, and scenic vistas, while also enjoying proximity to shopping, dining, and entertainment options. Don't miss the opportunity to experience the perfect blend of comfort and convenience in this Colorado Springs gem!
- Type:
- Single Family
- Sq.Ft.:
- 1,778
- Status:
- Active
- Beds:
- 6
- Lot size:
- 0.2 Acres
- Year built:
- 1966
- Baths:
- 2.00
- MLS#:
- 5320569
ADDITIONAL INFORMATION
Welcome to your spacious and inviting sanctuary nestled on a large corner lot featuring breath taking views of Pikes Peak. This remarkable 6 bedroom 2 bathroom rancher style home boasts rare features including a coveted 2-car garage, perfect for accommodating your vehicle and more in this sought after space. Step inside and discovery the modern adorned granite countertop in the kitchen along with subway tile accents. You will also find the subway tile accents in the bathrooms. Santa Fe-style doors add character and charm throughout the house. There are 3 bedrooms on the main level including the master bedroom along with 3 additional bedrooms downstairs. The recently painted exterior and interior create fresh ambiance, complemented by the new carpet and laminate flooring. Outside you will find ample RV parking, providing flexibility for all your adventure needs. This home featured dusk to dawn exterior lighting so you don't need to worry about turning the lights off and on. With this prime location, rare amenities, and picturesque views, this home offers the perfect blend of comfort, style, and functionality. Don't miss this opportunity to make this home your very own.
- Type:
- Single Family
- Sq.Ft.:
- 1,895
- Status:
- Active
- Beds:
- 4
- Lot size:
- 0.19 Acres
- Year built:
- 1958
- Baths:
- 2.00
- MLS#:
- 4129438
ADDITIONAL INFORMATION
Welcome to your next home, nestled in the beautiful city of Colorado Springs. This meticulously updated property promises a blend of durability, comfort, and style, making it an ideal choice for anyone looking to invest in a quality living space. Starting from the top, the home is equipped with class 4 roof shingles, renowned for their high impact resistance and superior protection, ensuring peace of mind against the elements. Inside, you'll find a new water heater and newer furnace and air conditioning systems that guarantee year-round comfort at an efficient cost. The house features newer windows that not only enhance the exterior's curb appeal but also improve energy efficiency and fill the living spaces with natural light. Descend into the basement and youâ??ll find it freshly fitted with new carpet, extending through the stairwell, adding a touch of warmth and comfort to the lower level of the home. Outside, the private backyard offers a secluded retreat, perfect for quiet afternoons or lively gatherings. It's a versatile outdoor space that awaits your personal touch, whether it's for gardening, entertaining, or simply relaxing in the tranquility of your own outdoor area. Located in a friendly neighborhood, this home is conveniently close to local amenities, including shopping centers, parks, schools, and dining options, providing everything you need within a short distance. This home is a place where comfort meets quality, designed to cater to all your needs. Donâ??t miss the opportunity to see why this should be your next home!
- Type:
- Condo
- Sq.Ft.:
- 1,487
- Status:
- Active
- Beds:
- 3
- Year built:
- 1967
- Baths:
- 3.00
- MLS#:
- 3886092
- Subdivision:
- Kissing Camels Townhomes
ADDITIONAL INFORMATION
This Gem has hit the market in Kissing Camels!! * What an exciting opportunity with endless possibilities! * Mountain Views * 3 bedrooms, 2.5 bathrooms, and 2 kitchens * Oversized 1-car attached garage has a potential to be converted to a 2-car garage * Stand alone unit, no adjoining walls to other units! * Deck * Future remodel may include an accommodating private suite (that walks out to large deck) with large primary bedroom offering mountain views, office, walk-in closet, and primary bath * On opposite side of unit, potential to expand kitchen and living room area * Abundant light with plentiful windows throughout! * Potential for adding a large future patio over carport area (Carports do not convey) * HOA will add driveway * Don't miss the chance to live in an established gated community with the option of a separate membership to the Garden of the Gods Club and Resort facilities * Take advantage of this rare and fantastic opportunity!!
Andrea Conner, Colorado License # ER.100067447, Xome Inc., License #EC100044283, [email protected], 844-400-9663, 750 State Highway 121 Bypass, Suite 100, Lewisville, TX 75067

The content relating to real estate for sale in this Web site comes in part from the Internet Data eXchange (“IDX”) program of METROLIST, INC., DBA RECOLORADO® Real estate listings held by brokers other than this broker are marked with the IDX Logo. This information is being provided for the consumers’ personal, non-commercial use and may not be used for any other purpose. All information subject to change and should be independently verified. © 2024 METROLIST, INC., DBA RECOLORADO® – All Rights Reserved Click Here to view Full REcolorado Disclaimer
Andrea Conner, Colorado License # ER.100067447, Xome Inc., License #EC100044283, [email protected], 844-400-9663, 750 State Highway 121 Bypass, Suite 100, Lewisville, TX 75067

Listing information Copyright 2024 Pikes Peak REALTOR® Services Corp. The real estate listing information and related content displayed on this site is provided exclusively for consumers' personal, non-commercial use and may not be used for any purpose other than to identify prospective properties consumers may be interested in purchasing. This information and related content is deemed reliable but is not guaranteed accurate by the Pikes Peak REALTOR® Services Corp.
| Listing information is provided exclusively for consumers' personal, non-commercial use and may not be used for any purpose other than to identify prospective properties consumers may be interested in purchasing. Information source: Information and Real Estate Services, LLC. Provided for limited non-commercial use only under IRES Rules. © Copyright IRES |
Colorado Springs Real Estate
The median home value in Colorado Springs, CO is $449,000. This is lower than the county median home value of $456,200. The national median home value is $338,100. The average price of homes sold in Colorado Springs, CO is $449,000. Approximately 58.22% of Colorado Springs homes are owned, compared to 37.29% rented, while 4.49% are vacant. Colorado Springs real estate listings include condos, townhomes, and single family homes for sale. Commercial properties are also available. If you see a property you’re interested in, contact a Colorado Springs real estate agent to arrange a tour today!
Colorado Springs, Colorado has a population of 475,282. Colorado Springs is less family-centric than the surrounding county with 31.75% of the households containing married families with children. The county average for households married with children is 34.68%.
The median household income in Colorado Springs, Colorado is $71,957. The median household income for the surrounding county is $75,909 compared to the national median of $69,021. The median age of people living in Colorado Springs is 34.9 years.
Colorado Springs Weather
The average high temperature in July is 84.2 degrees, with an average low temperature in January of 17 degrees. The average rainfall is approximately 18.4 inches per year, with 57.3 inches of snow per year.
