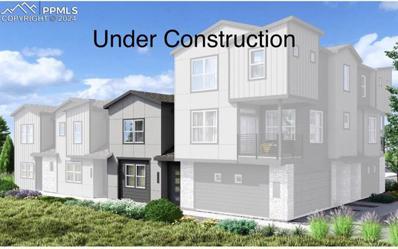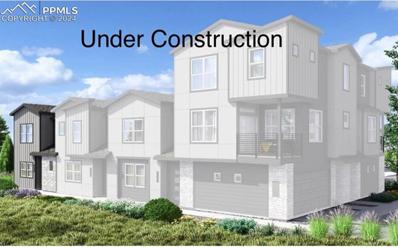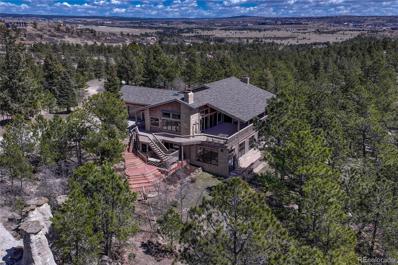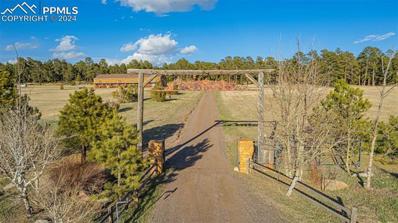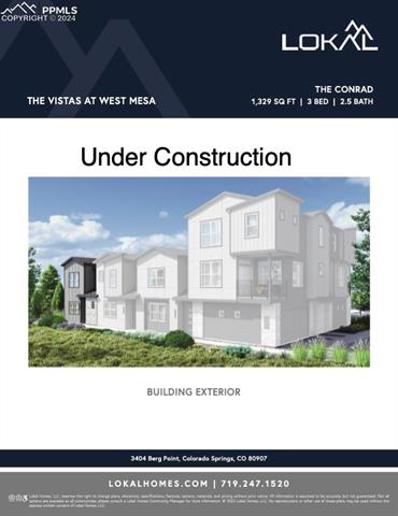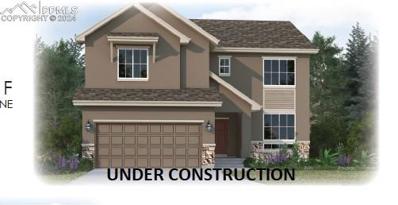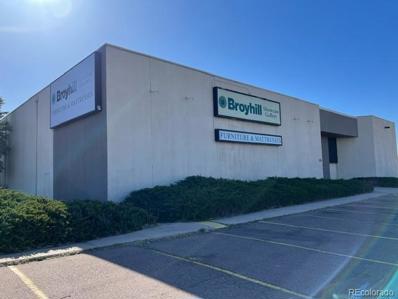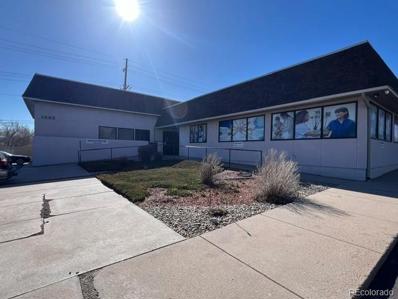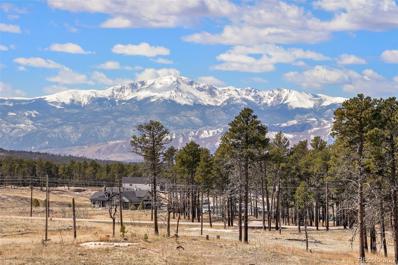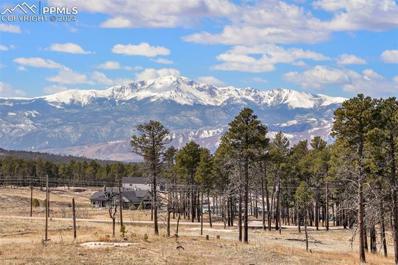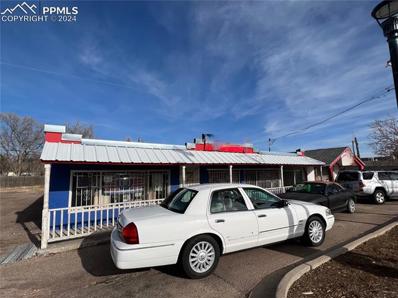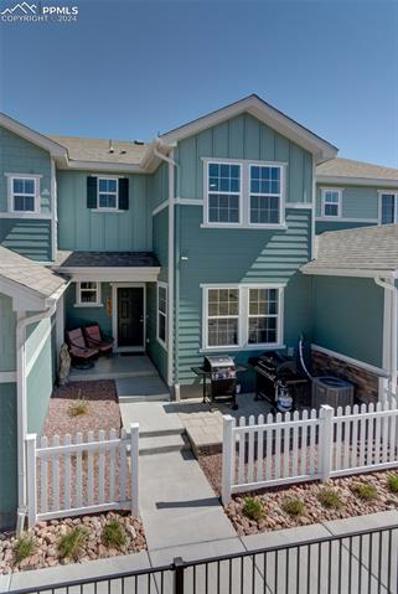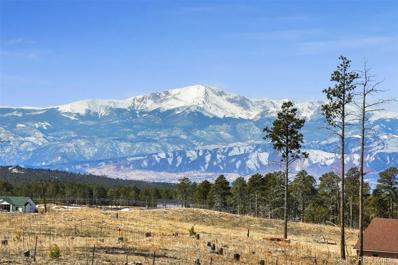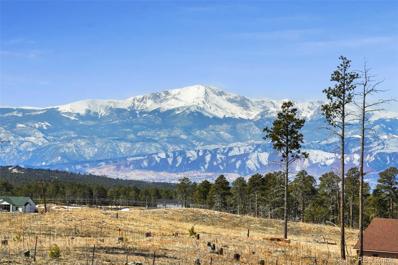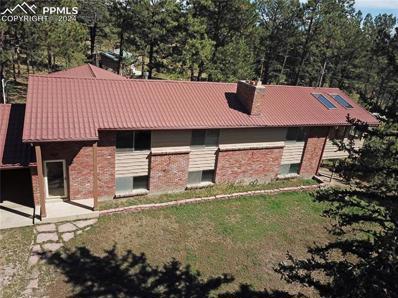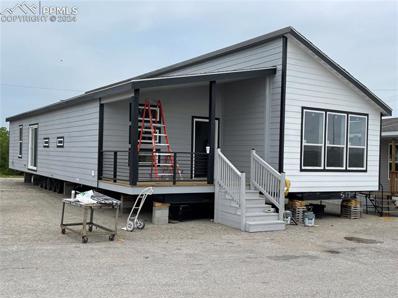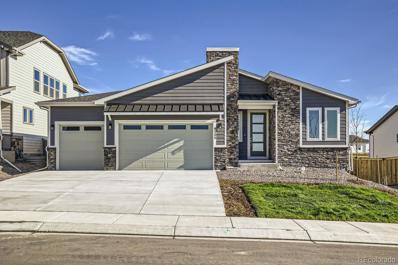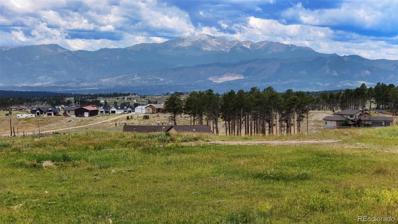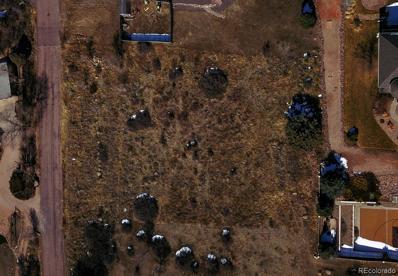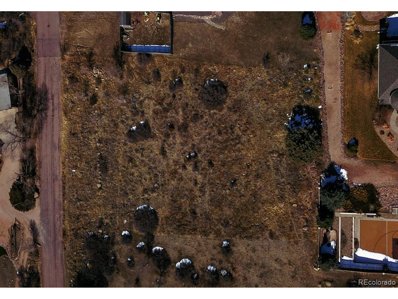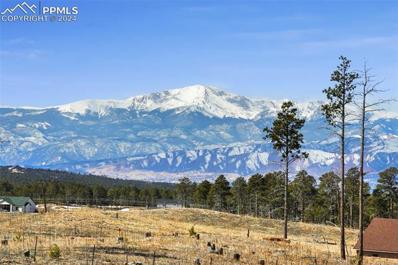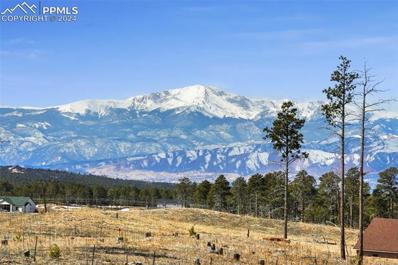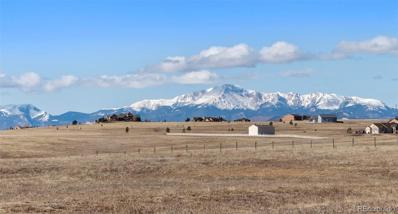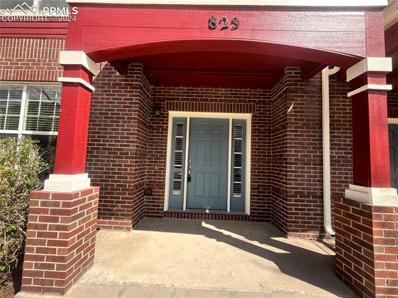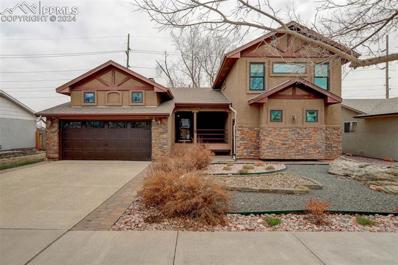Colorado Springs CO Homes for Rent
- Type:
- Townhouse
- Sq.Ft.:
- 1,282
- Status:
- Active
- Beds:
- 3
- Lot size:
- 0.02 Acres
- Year built:
- 2024
- Baths:
- 3.00
- MLS#:
- 2186823
ADDITIONAL INFORMATION
Introducing the Sean floor plan, where modern convenience meets cozy charm in this delightful two-story home. Step inside to discover an inviting open-concept design that seamlessly blends functionality with style. As you enter, the focal point is the expansive great room, perfect for gathering with loved ones or relaxing after a long day. Adjacent lies the well-appointed kitchen, where culinary adventures await, complete with ample counter space and storage to satisfy any chef's needs. Conveniently tucked away on the main floor is a powder room, providing added ease and comfort for guests. Ascending to the second floor, you'll find a haven of tranquility in the primary suite. This spacious retreat boasts a large walk-in closet, offering abundant space for your wardrobe essentials, while the dual-vanity bathroom provides a luxurious escape for pampering moments. Additionally, two generously-sized bedrooms await, providing versatile spaces for rest or productivity. Completing the upstairs layout is another full bath and a dedicated laundry area, ensuring convenience and efficiency in your daily routine. With its thoughtful design and modern amenities, the Sean floor plan offers the perfect blend of comfort and functionality, making it an ideal place to call home.
- Type:
- Townhouse
- Sq.Ft.:
- 1,329
- Status:
- Active
- Beds:
- 3
- Lot size:
- 0.03 Acres
- Year built:
- 2024
- Baths:
- 3.00
- MLS#:
- 7601313
ADDITIONAL INFORMATION
Welcome to the Conrad floor plan, where contemporary design meets practical living. This two-story residence boasts an open-concept layout, emphasizing spaciousness and functionality. As you step inside, you're greeted by a generously sized kitchen seamlessly connected to the great room, ideal for entertaining or everyday family gatherings. Designed with convenience in mind, the main floor offers accessibility without sacrificing style. Ascend the stairs to discover a well-appointed primary suite, complete with a luxurious walk-in closet and a modern dual-vanity bathroom, providing a serene retreat at the end of the day. Upstairs, two additional bedrooms await, perfect for accommodating family members or guests, along with another full bath for added comfort and convenience. Completing the upper level is a dedicated laundry area, ensuring effortless household chores. Experience the perfect blend of form and function in the Conrad floor plan, where every detail is thoughtfully crafted to elevate your living experience
- Type:
- Single Family
- Sq.Ft.:
- 5,536
- Status:
- Active
- Beds:
- 4
- Lot size:
- 3.05 Acres
- Year built:
- 1985
- Baths:
- 3.00
- MLS#:
- 9732782
- Subdivision:
- Woodmen Valley
ADDITIONAL INFORMATION
* WOODMEN VALLEY * UNIQUE OPPORTUNITY * SERENITY & PRIVACY, FEELS LIKE YOU ARE IN THE MOUNTAINS WITH HUNDREDS OF MATURE PINE TREES, HOODOO ROCK FORMATIONS, WILDLIFE & BIRDS YET JUST MINUTES ON PAVED ROADS FROM WOODMEN VALLEY TO I-25 * PIKES PEAK & CITY LIGHT VIEWS, LARGE 3.05 ACRE LOT * CUSTOM DOROTHY STOUT STUCCO & STONE RANCH PLAN WITH INDOOR LAP POOL & OVERSIZED FINISHED 3-CAR GARAGE, NEW INSULATED DOORS & OPENERS, WORKBENCH, STORAGE CLOSET * SPACIOUS & LIGHT GREAT ROOM, BEAMED VAULTED CEILINGS, RICH HARDWOOD FLOORS, HUGE STONE WOOD BURNING FIREPLACE, PELLA CASEMENT WINDOWS & DOORS, DINING ROOM, GOURMET ISLAND & PENINSULA KITCHEN, DOUBLE WALL OVENS, COOKTOP, SUB-ZERO, PLENTY OF CABINETS, WARMING DRAWER, HEATING ELEMENTS, PULLOUTS, NOOK WITH DESK, WALKOUT TO LARGE COVERED EXPANSIVE DECK ACROSS THE BACK OF THE HOME WITH PERIMETER SEATING * VAULTED PRIMARY SUITE ON MAIN, PRIVATE COMPOSITE DECK, 5-PC BATH, WALK-INS, ADJACENT OFFICE WITH CABINETS, COULD BE 4TH BEDROOM * ½ BATH, LAUNDRY / MUD ROOM, SINK, CLOSETS, IRONING CENTER, W/D * LOWER LEVEL HAS WALKOUT FAMILY & GAME ROOM, WET BAR, BUILT-IN BOOKCASES, ANOTHER HUGE STONE FIREPLACE, STORAGE CLOSET, ACCESS & WINDOWS TO THE POOL ROOM WITH 50’ X 10’ HEATED LAP POOL, RETRACTABLE COVER, SPA JACUZZI, 12 FT CEILINGS, LARGE WINDOWS WITH LOTS OF NATURAL LIGHT, WALKOUT TO 60 FT DECK * ADD’L 2 LARGE BEDROOMS, MORE BUILT-IN BOOKCASES, WALKTHRU BATH, SECRET STORAGE / SAFE ROOM, MECHANICAL ROOM, 2 FURNACES, NEWER ONE HAS HUMIDIFIER & CENTRAL AIR CONDITIONING FOR THE MAIN LEVEL * CAN LIGHTING & ALL LED LIGHTS * LANDSCAPING, RETAINING WALLS, ALL WINDOWS ARE ABOVE GROUND * EXCEPTIONAL PROPERTY! ***(SEPARATELY DEEDED BUT ADJACENT 2.86 AC LOT WITH 312 SQ FT STUDIO APT, 936 SQFT HEATED 3-BAY GARAGE, 3 LARGE OVERHEAD DOORS, VAULTED CEILINGS, SKYLIGHTS, AIR COMP, FILTERS, 220V, PERFECT FOR CARS, ART/HOBBY SPACE IS AVAILABLE FOR PURCHASE WITH THIS BUT IS NOT INCLUDED IN THE LISTING OR PRICE, POTENTIAL FOR SECOND HOME BUILD) ***
$3,250,000
17675 Highway 83 Colorado Springs, CO 80908
- Type:
- Single Family
- Sq.Ft.:
- 6,702
- Status:
- Active
- Beds:
- 5
- Lot size:
- 47.55 Acres
- Year built:
- 1995
- Baths:
- 5.00
- MLS#:
- 2413731
ADDITIONAL INFORMATION
Nestled on a sprawling 47-acre estate, this property is a true haven of tranquility and natural splendor. Boasting majestic mountain views, a mixture of towering Ponderosa Pines and lush meadow, the main house and accompanying guest house offer a rare opportunity for luxurious living with tons of upside for future investment. The main house, a testament to refined craftsmanship and timeless elegance, has been meticulously upgraded to offer five spacious bedrooms, each thoughtfully designed to provide unparalleled comfort and style. From the grandeur of the master suite to the cozy charm of the guest bedrooms, every inch of this residence exudes warmth and sophistication. Step inside to discover a seamless blend of modern amenities and rustic charm. The open-concept living spaces are bathed in natural light, offering panoramic views of the surrounding landscape with a majestic Rocky Mountain backdrop. A gourmet kitchen, outfitted with state-of-the-art appliances and custom cabinetry, is sure to delight even the most discerning chef. Outside, the beauty of the property unfolds at every turn. Unwind on the expansive deck while soaking in the breathtaking custom water feature surrounded by the forest. Also, there is a well kept 3 bedroom, 2 bath, ranch style guest home with a 2 car attached garage. And, a large barn with work shop. In addition to its unparalleled beauty and tranquility, this property also offers tremendous potential for development with five acre minimums this prime real estate is ripe for expansion or customization, the possibilities are endless. But perhaps most importantly, this property comes with valuable ground water rights, ensuring ample water access for all your needs. Whether you dream of creating a sustainable oasis or simply enjoying the serenity of nature, this property offers a rare opportunity to live amidst the beauty of the mountains while enjoying the comforts of modern luxury.
- Type:
- Townhouse
- Sq.Ft.:
- 1,360
- Status:
- Active
- Beds:
- 3
- Lot size:
- 0.02 Acres
- Year built:
- 2024
- Baths:
- 3.00
- MLS#:
- 5636269
ADDITIONAL INFORMATION
Welcome to the Ellis, a meticulously designed two-story residence that seamlessly blends spaciousness with functionality. As you step inside, you'll be greeted by the expansive great room, perfect for both entertaining guests and relaxing evenings with loved ones. The open concept design effortlessly connects the great room to the kitchen and dining area, creating a fluid space for gatherings and daily living. Convenience is key in the Ellis, with a thoughtfully placed powder room on the main floor, ensuring easy accessibility for residents and visitors alike. Venture upstairs to discover the tranquil retreat of the primary suite. Boasting a generous walk-in closet and a luxurious dual-vanity bathroom, this sanctuary offers comfort and elegance in equal measure. Additionally, the second floor hosts two more well-appointed bedrooms, providing ample space for family members or guests. A full bath serves these bedrooms, while a conveniently located laundry room completes the upstairs layout, offering practicality and ease of use. With its harmonious blend of modern design and practical amenities, the Ellis invites you to experience a lifestyle of comfort and sophistication.
- Type:
- Single Family
- Sq.Ft.:
- 3,978
- Status:
- Active
- Beds:
- 4
- Lot size:
- 0.19 Acres
- Year built:
- 2024
- Baths:
- 5.00
- MLS#:
- 4013990
ADDITIONAL INFORMATION
Ready 8.30.2024. 2 Story Plan the stunning Fairhope sits on a Walk Out lot with Extended Front Porch and Extended Rear Covered Deck with gas stub for future gas grill or fire pit. This home features a 3 Car Garage, 4 Bedrooms, 4 Baths + Powder Rm. Upstairs includes the large Master Bedroom Suite with a 5-piece Spa Bath and a free-standing tub and a sliding barn door, Jr. Suite with 3/4 Bath, 1 more Bedrooms, Full Hall Bath, Laundry Rm w/Base Cab & sink. Main Level includes Study, Flex Rm, Powder Rm, Gourmet Kitchen, Great Room w/Fireplace, & site-built Boot Bench. 9' Basement is Finished with 1 Bedroom, 3/4 Bath and Rec Room and storage. Pre-Plumb for Wet Bar, A/C Prep. #2 Red Oak Hardwood Flooring throughout entire main level. Gourmet Kitchen with Maple Cabinets with a Dove Dovetail Paint, Quartz countertops, Gas Cooktop, Pyramid Vent Hood and Double Wall oven with top oven being a convection/microwave combo. Great room Fireplace has Stone to the 2-story ceiling. 8' Garage Doors, Sprinkler Stub out, 96% Efficient Furnace, 65 Gallon Power Vented Electric Water Heater, Samsung Appliances, raised height vanities, Genta Plumbing Fixtures, Whole Home 5-layer full Tyvek Wrap System. Measurements and Sq. Footage is approx. and may vary. Current Taxes are based off of land only.
- Type:
- Retail
- Sq.Ft.:
- 19,919
- Status:
- Active
- Beds:
- n/a
- Year built:
- 1978
- Baths:
- MLS#:
- 2602068
ADDITIONAL INFORMATION
Large space available on Academy Blvd. Building features: Dock door 14' , 1 drive in door offers convenient access, new roof 2022, energy efficient LED lighting, energy conserving low flow toilets, ceiling height ranging from 22 to 24 feet, upgraded electric panels for improved functionality, warehouse equipped with 4 heaters for climate control, sprinklered for safety compliance , showroom boasts a 10-ton rooftop unit.
- Type:
- Office
- Sq.Ft.:
- 13,273
- Status:
- Active
- Beds:
- n/a
- Year built:
- 1999
- Baths:
- MLS#:
- 8548517
ADDITIONAL INFORMATION
The medical office boasts 17 examination rooms, each complete with wash stations, complemented by two X-ray rooms and five ADA-compliant restrooms. It also features nine office spaces, two nurse/reception areas, and three storage areas. The facility includes two wash/supply areas, two spacious lobby/waiting areas, and a mop sink closet. In addition, there is an elevator for convenient accessibility throughout the building. Moreover, the property offers a large unfinished basement with access to the boiler room, featuring a sprinkler system, an exit door, and a sump pump. All electrical installations meet code requirements, and there are four water heaters, along with backflow prevention systems. The office further provides ample parking facilities.
- Type:
- Land
- Sq.Ft.:
- n/a
- Status:
- Active
- Beds:
- n/a
- Lot size:
- 12.11 Acres
- Baths:
- MLS#:
- 7419021
- Subdivision:
- Forest Heights
ADDITIONAL INFORMATION
Over 12 acres treed and meadow and jaw dropping, phenomenal Pikes Peak and mountain views located in sought after and close-in south Black Forest. Gorgeous mature Ponderosa Pines and lush green meadows. Fiber optic internet is available. Close proximity to Award winning School District 20. No covenants or HOA. Horses, outbuildings, chickens and other animals are allowed. Walking distance to Section 16 and Pineries Open Space. Section 16 is 640 acres of State of Colorado owned treed open space w/ walking, biking and equine trails. Pineries Open Space features equestrian friendly trails with 1,100 acres of open space and parks. Multiple build sites with walk-out basement potential. Two adjacent parcels are also available for a total acreage of 25 acres - perfect for additional land or building multiple homes. Great access to the amenities of Powers, Woodmen and Northgate.
- Type:
- Land
- Sq.Ft.:
- n/a
- Status:
- Active
- Beds:
- n/a
- Lot size:
- 12.11 Acres
- Baths:
- MLS#:
- 1528265
ADDITIONAL INFORMATION
Over 12 acres treed and meadow and jaw dropping, phenomenal Pikes Peak and mountain views located in sought after and close-in south Black Forest. Gorgeous mature Ponderosa Pines and lush green meadows. Fiber optic internet is available. Close proximity to Award winning School District 20. No covenants or HOA. Horses, outbuildings, chickens and other animals are allowed. Walking distance to Section 16 and Pineries Open Space. Section 16 is 640 acres of State of Colorado owned treed open space w/ walking, biking and equine trails. Pineries Open Space features equestrian friendly trails with 1,100 acres of open space and parks. Multiple build sites with walk-out basement potential. Two adjacent parcels are also available for a total acreage of 25 acres - perfect for additional land or building multiple homes. Great access to the amenities of Powers, Woodmen and Northgate.
- Type:
- Retail
- Sq.Ft.:
- n/a
- Status:
- Active
- Beds:
- n/a
- Lot size:
- 0.32 Acres
- Year built:
- 1968
- Baths:
- MLS#:
- 8044869
ADDITIONAL INFORMATION
Well established retail firearms business with endless opportunities, open lay out and great location. Lots of parking, nice level lot, close to the Fire Department, Police Station, ideal busy location and lots of traffic. Zoning CU - Building is Class D - Built in 1968
- Type:
- Townhouse
- Sq.Ft.:
- 1,363
- Status:
- Active
- Beds:
- 3
- Lot size:
- 0.04 Acres
- Year built:
- 2022
- Baths:
- 3.00
- MLS#:
- 5345244
ADDITIONAL INFORMATION
HUGE PRICE DROP!!! SHORT SALE. You won't want to miss this amazing townhome in The Townes at Wolf Ranch. This 3 bedroom, 2.5 bathroom home features large bedrooms, updated finishes, generously sized bathrooms, and an open floor plan that is great for entertaining or everyday living. The kitchen features stainless steel kitchen appliances, a large island and quartz countertops. The luxury vinyl plank flooring throughout the main floor and in all the bathrooms adds style and durability. The front patio is great for enjoying the mountain views, watching the sunset or grilling. The attached 2 car garage adds convenience and there is even parking room in the driveway! Come see this home today!
- Type:
- Land
- Sq.Ft.:
- n/a
- Status:
- Active
- Beds:
- n/a
- Lot size:
- 7.64 Acres
- Baths:
- MLS#:
- 8975831
- Subdivision:
- Forest Heights
ADDITIONAL INFORMATION
Over 7.5 acres and jaw dropping, phenomenal Pikes Peak and mountain views located in sought after and close-in south Black Forest. Close proximity to Award winning School District 20. No covenants or HOA. Horses, outbuildings, chickens and other animals are allowed. Walking distance to Section 16 and Pineries Open Space. Section 16 is 640 acres of State of Colorado owned treed open space w/ walking, biking and equine trails. Pineries Open Space features equestrian friendly trails with 1,100 acres of open space and parks. Multiple build sites with walk-out basement potential. Two adjacent parcels are also available for a total acreage of 25 acres - perfect for additional land or building multiple homes. Great access to the amenities of Powers, Woodmen and Northgate.
- Type:
- Land
- Sq.Ft.:
- n/a
- Status:
- Active
- Beds:
- n/a
- Lot size:
- 5.18 Acres
- Baths:
- MLS#:
- 9957587
- Subdivision:
- Forest Heights
ADDITIONAL INFORMATION
Sought after close-in location in south Black Forest with over 5 acres and jaw dropping, phenomenal Pikes Peak and mountain views. Close proximity to Award winning School District 20. No covenants or HOA. Horses, outbuildings, chickens and other animals are allowed. Walking distance to Section 16 and Pineries Open Space. Section 16 is 640 acres of State of Colorado owned treed open space w/ walking, biking and equine trails. Pineries Open Space features equestrian friendly trails with 1,100 acres of open space and parks. Multiple build sites with walk-out basement potential. Two adjacent parcels are also available for a total acreage of 25 acres - perfect for additional land or building multiple homes. Great access to the amenities of Powers, Woodmen and Northgate.
- Type:
- Single Family
- Sq.Ft.:
- 3,045
- Status:
- Active
- Beds:
- 4
- Lot size:
- 5.96 Acres
- Year built:
- 1971
- Baths:
- 3.00
- MLS#:
- 2286156
ADDITIONAL INFORMATION
Rare opportunity to buy a home on .96 acres and an adjacent 5-acre lot with pond on the south end of Black Forest. Live in this house while you build your new home next door, then sell the older home, OR keep the existing home and sell the 5 acre lot OR just enjoy the entire property as it is. Four bedrooms, three baths, two-car attached garage, huge country kitchen and dining area, primary suite with adjacent sunroom with hot tub, two fireplaces, bonus room for crafts or shop, large office with separate outside entrance for your home-based business visitors, Academy District 20 schools and spacious deck for enjoying nature. 44x24 Detached 4-car garage/shop with wood stove, 25x36 7-stall barn with full loft and greenhouse with fenced garden beds to keep the deer out. Come for a look and see if you are home!
- Type:
- Single Family
- Sq.Ft.:
- 1,670
- Status:
- Active
- Beds:
- 3
- Lot size:
- 0.17 Acres
- Year built:
- 2024
- Baths:
- 2.00
- MLS#:
- 5231231
ADDITIONAL INFORMATION
New home nearly completed! The covered front porch welcomes you and as you approach and the large, bright living room will catch your eye with its ample south facing windows to brighten up the area. The 5-inch base boards and crown molding throughout the home is a great upgraded feature. You will love the enormous, open kitchen with all stainless-steel appliances, gas range, huge island and soft close drawers and doors. There is also a cozy dining room with walk-out to a concrete deck. The Master bedroom is huge, with a sitting area, a large walk-in closet and adjoining 4-piece master bath with barn sliding barn door. There is also a separate laundry room/pantry just off of the kitchen with extra cabinets for storage. This home features 3 bedrooms, 2 full bathrooms, 1,670 square feet all on one level and a full crawlspace. Central heat and air conditioning! Zero scape landscaping is going in for water conservation. Don't miss out.
- Type:
- Single Family
- Sq.Ft.:
- 2,688
- Status:
- Active
- Beds:
- 4
- Lot size:
- 0.17 Acres
- Year built:
- 2024
- Baths:
- 3.00
- MLS#:
- 4937517
- Subdivision:
- Sterling Ranch
ADDITIONAL INFORMATION
Stunning Ranch home with fully finished basement and 3 car Garage!! This home features 4 bedrooms, 3 full baths, dining area, large recreation room and an outdoor living area. The interior features include quartz countertops, stainless steel appliances, 12 x 24 tile on the fireplace. This plan has an open kitchen that faces the great room to provide all the space you need for entertaining.
- Type:
- Land
- Sq.Ft.:
- n/a
- Status:
- Active
- Beds:
- n/a
- Lot size:
- 5.02 Acres
- Baths:
- MLS#:
- 9206103
- Subdivision:
- Wildwood Ranch Estates
ADDITIONAL INFORMATION
Exceptional panoramic views of Pikes Peak, the front range, city lights and treed hills of Black Forest! Over 5 acres with a close-in location in the heart of Black Forest with phenomenal once in a lifetime views. Adjacent 5 acre lots also available for a total of 10 acres or perfect for side by side living with multiple homes. No HOA and light covenants. Zoned for horses and outbuildings. Walk-out basement potential. Beautiful custom homes surrounding property. Existing soils testing is available. Award winning School District 20. Mere minutes from the 18 hole golf course designed by renowned golf course architect Phil Smith. Flying Horse North has plans for 5 star resort with all of the best amenities at your fingertips. Great access to Highway 83 and I-25 making convenient travel to Colorado Springs within 10 minutes or Denver within 40 minutes. Sweeping 360 degree views make this the perfect site for your new home. Multiple build sites with walk-out basement potential. Black Forest Regional Park is nearby w/ 385 acres open space, miles of trails, playground, picnic tables and tennis courts.
- Type:
- Land
- Sq.Ft.:
- n/a
- Status:
- Active
- Beds:
- n/a
- Lot size:
- 0.69 Acres
- Baths:
- MLS#:
- 5378652
- Subdivision:
- Park Vista Estates
ADDITIONAL INFORMATION
Discover the perfect canvas for your dream home on Copper Dr, Colorado Springs in the serene Park Vista Estates Addition. For sale now are 4 adjoining lots, offering fantastic views of the majestic Pikes Peak. This vacant land presents a rare opportunity to bring your own builder and create a personalized haven. Don't miss out on this chance to enjoy living in a established neighborhood with breathtaking scenery.
$640,000
Copper Dr Colorado Springs, CO 80918
- Type:
- Land
- Sq.Ft.:
- n/a
- Status:
- Active
- Beds:
- n/a
- Lot size:
- 0.69 Acres
- Baths:
- MLS#:
- 5378652
- Subdivision:
- Park Vista Estates
ADDITIONAL INFORMATION
Discover the perfect canvas for your dream home on Copper Dr, Colorado Springs in the serene Park Vista Estates Addition. For sale now are 4 adjoining lots, offering fantastic views of the majestic Pikes Peak. This vacant land presents a rare opportunity to bring your own builder and create a personalized haven. Don't miss out on this chance to enjoy living in a established neighborhood with breathtaking scenery.
- Type:
- Land
- Sq.Ft.:
- n/a
- Status:
- Active
- Beds:
- n/a
- Lot size:
- 7.64 Acres
- Baths:
- MLS#:
- 6227147
ADDITIONAL INFORMATION
Over 7.5 acres and jaw dropping, phenomenal Pikes Peak and mountain views located in sought after and close-in south Black Forest. Close proximity to Award winning School District 20. Fiber optic internet is available. No covenants or HOA. Horses, outbuildings, chickens and other animals are allowed. Walking distance to Section 16 and Pineries Open Space. Section 16 is 640 acres of State of Colorado owned treed open space w/ walking, biking and equine trails. Pineries Open Space features equestrian friendly trails with 1,100 acres of open space and parks. Multiple build sites with walk-out basement potential. Two adjacent parcels are also available for a total acreage of 25 acres - perfect for additional land or building multiple homes. Great access to the amenities of Powers, Woodmen and Northgate.
- Type:
- Land
- Sq.Ft.:
- n/a
- Status:
- Active
- Beds:
- n/a
- Lot size:
- 5.18 Acres
- Baths:
- MLS#:
- 2147522
ADDITIONAL INFORMATION
Sought after close-in location in south Black Forest with over 5 acres and jaw dropping, phenomenal Pikes Peak and mountain views. Close proximity to Award winning School District 20. Fiber optic internet is available. No covenants or HOA. Horses, outbuildings, chickens and other animals are allowed. Walking distance to Section 16 and Pineries Open Space. Section 16 is 640 acres of State of Colorado owned treed open space w/ walking, biking and equine trails. Pineries Open Space features equestrian friendly trails with 1,100 acres of open space and parks. Multiple build sites with walk-out basement potential. Two adjacent parcels are also available for a total acreage of 25 acres - perfect for additional land or building multiple homes. Great access to the amenities of Powers, Woodmen and Northgate.
- Type:
- Land
- Sq.Ft.:
- n/a
- Status:
- Active
- Beds:
- n/a
- Lot size:
- 6.09 Acres
- Baths:
- MLS#:
- 7557588
- Subdivision:
- High View Estates
ADDITIONAL INFORMATION
Rare opportunity to purchase over 6 acres in Black Forest with phenomenal Pikes Peak, mountain and treed bluff views! Award winning School District 38. Light covenants, no HOA. Zoned for horses and outbuildings. Property will allow for a domestic well into Dawson Aquifer. Lot 2 has multiple build site locations with 360 degree views and walk-out basement potential. Close to the Flying Horse North award winning golf course. Amazing location in north El Paso County with great access to Highway 83 and I-25. Quick commute to Colorado Springs or Denver. Located in an area with beautiful custom homes and large acreage ranches. Brand new subdivision of 4 lots - - - hurry only 1 lot left!
- Type:
- Townhouse
- Sq.Ft.:
- 2,371
- Status:
- Active
- Beds:
- 3
- Lot size:
- 0.03 Acres
- Year built:
- 2004
- Baths:
- 3.00
- MLS#:
- 1410026
ADDITIONAL INFORMATION
Welcome, this home offers the freedom of no yard maintenance and is within walking distance to restaurants, parks an many other downtown attractions. home is close to many other Colorado Springs attractions as well. The main level offers a room directly off the 2 car over sized garage that can be used for a study possibly a game room. The second floor offers a large kitchen with stainless steel appliances, hardwood flooring and an attached living room with a 3 sided fireplace that is gas. There is also a balcony off the dining area. When arriving on the third floor you will find 3 bedrooms along with 2 full baths and a laundry room that keeps you from running up and down stairs The 6 panel doors and 9foot ceilings offer a bright setting throughout the home. This is an END unit, won't last long.
- Type:
- Single Family
- Sq.Ft.:
- 3,199
- Status:
- Active
- Beds:
- 3
- Lot size:
- 0.2 Acres
- Year built:
- 1968
- Baths:
- 2.00
- MLS#:
- 1902678
ADDITIONAL INFORMATION
Welcome to this move in ready, one owner home! This home has recently been updated with some high level finishes to include Pella double-pane windows, kitchen granite countertops, pantry with pull-outs and stainless appliances in the kitchen to include a new gas stove. As you approach this home you will be greeted by a charming covered patio with a ceiling fan. Step inside to stunning hardwood floors that extend into the dining room. The iron railing complements the wood floors and newer white trim. To the left is the cozy living room. You can walk out on to the composite deck from the dining area conventiently located next to the kitchen. Perfect for entertaining! The kitchen features newer granite countertops, stainless steel appliances and plenty of cabinet space. Down the hall is an updated, full bathroom and 2 bedrooms. Head to the lower level to find a large laundry room with plenty of storage space and complete with a washer and dryer. To the right is the family room with a cozy, updated, fireplace. In the office you will find a walk out to the beautifully landscaped and fenced backyard that includes a recently painted shed. The master bedroom features a large walk-in closet and updated ensuite bathroom. There is a 927 square foot addition with separate entry that includes a large main floor living space, new kitchen cabinets, new built-in cooktop, and new refrigerator. Upstairs in the addition you will find a large bedroom and a beautiful 3/4 bath. And let's not forget the heated 2 car garage with garage door opener. This home is a must see!
Andrea Conner, Colorado License # ER.100067447, Xome Inc., License #EC100044283, [email protected], 844-400-9663, 750 State Highway 121 Bypass, Suite 100, Lewisville, TX 75067

Listing information Copyright 2024 Pikes Peak REALTOR® Services Corp. The real estate listing information and related content displayed on this site is provided exclusively for consumers' personal, non-commercial use and may not be used for any purpose other than to identify prospective properties consumers may be interested in purchasing. This information and related content is deemed reliable but is not guaranteed accurate by the Pikes Peak REALTOR® Services Corp.
Andrea Conner, Colorado License # ER.100067447, Xome Inc., License #EC100044283, [email protected], 844-400-9663, 750 State Highway 121 Bypass, Suite 100, Lewisville, TX 75067

The content relating to real estate for sale in this Web site comes in part from the Internet Data eXchange (“IDX”) program of METROLIST, INC., DBA RECOLORADO® Real estate listings held by brokers other than this broker are marked with the IDX Logo. This information is being provided for the consumers’ personal, non-commercial use and may not be used for any other purpose. All information subject to change and should be independently verified. © 2024 METROLIST, INC., DBA RECOLORADO® – All Rights Reserved Click Here to view Full REcolorado Disclaimer
| Listing information is provided exclusively for consumers' personal, non-commercial use and may not be used for any purpose other than to identify prospective properties consumers may be interested in purchasing. Information source: Information and Real Estate Services, LLC. Provided for limited non-commercial use only under IRES Rules. © Copyright IRES |
Colorado Springs Real Estate
The median home value in Colorado Springs, CO is $449,000. This is lower than the county median home value of $456,200. The national median home value is $338,100. The average price of homes sold in Colorado Springs, CO is $449,000. Approximately 58.22% of Colorado Springs homes are owned, compared to 37.29% rented, while 4.49% are vacant. Colorado Springs real estate listings include condos, townhomes, and single family homes for sale. Commercial properties are also available. If you see a property you’re interested in, contact a Colorado Springs real estate agent to arrange a tour today!
Colorado Springs, Colorado has a population of 475,282. Colorado Springs is less family-centric than the surrounding county with 31.75% of the households containing married families with children. The county average for households married with children is 34.68%.
The median household income in Colorado Springs, Colorado is $71,957. The median household income for the surrounding county is $75,909 compared to the national median of $69,021. The median age of people living in Colorado Springs is 34.9 years.
Colorado Springs Weather
The average high temperature in July is 84.2 degrees, with an average low temperature in January of 17 degrees. The average rainfall is approximately 18.4 inches per year, with 57.3 inches of snow per year.
