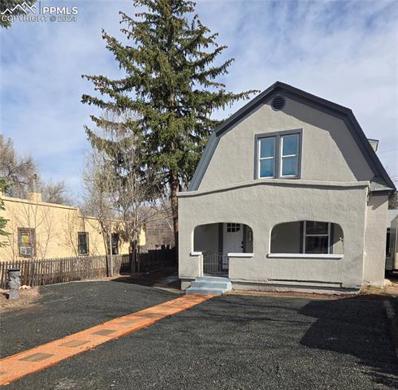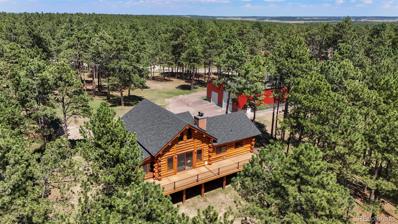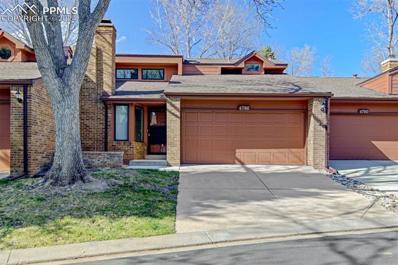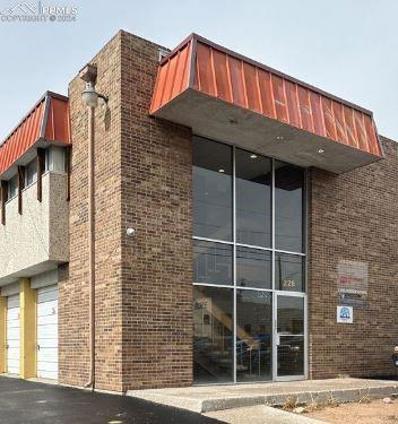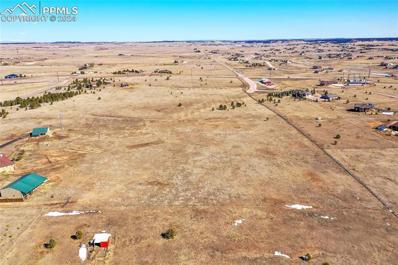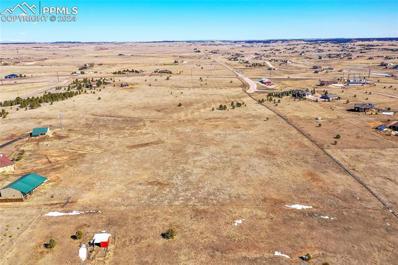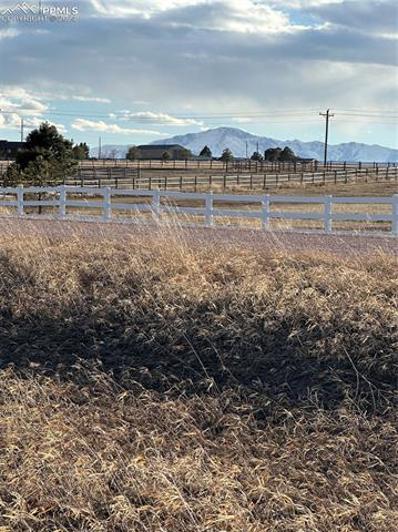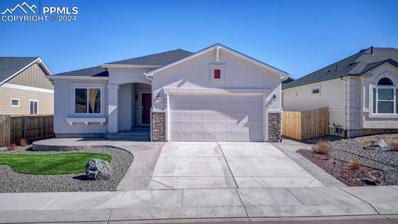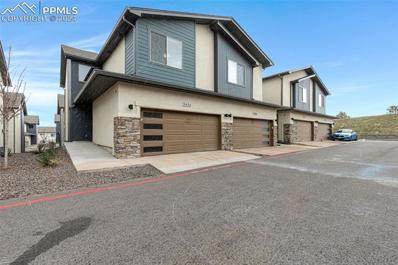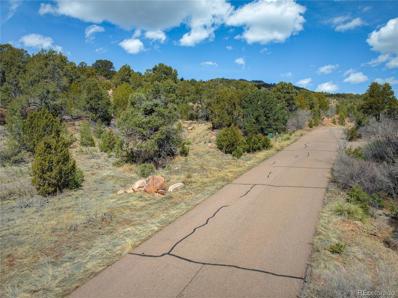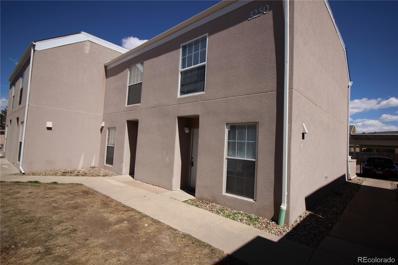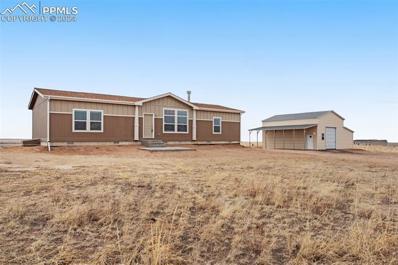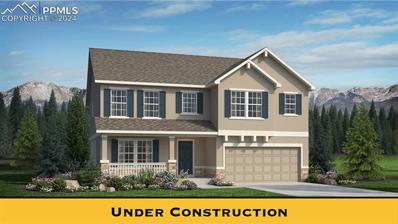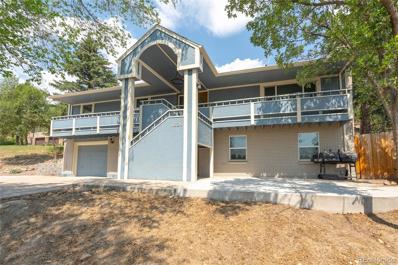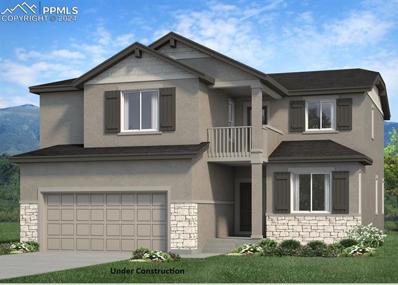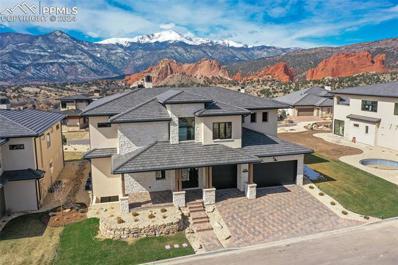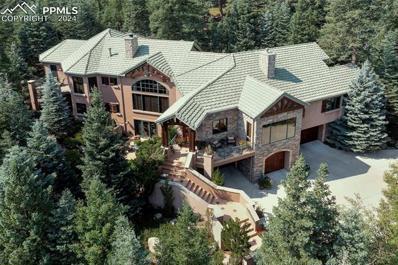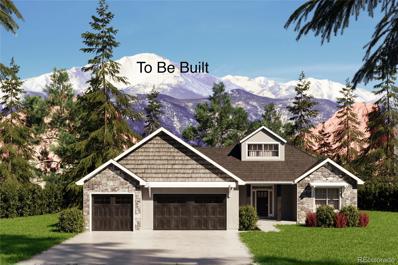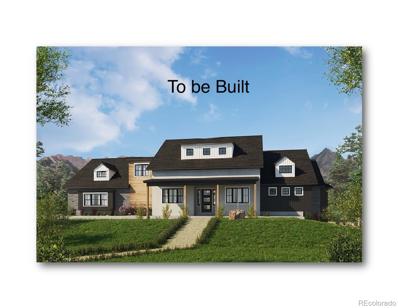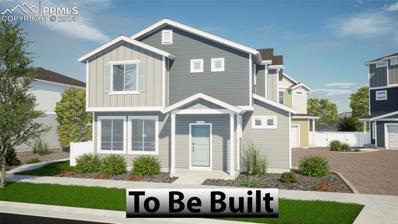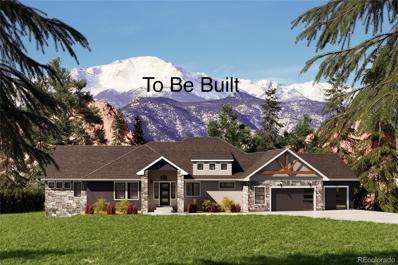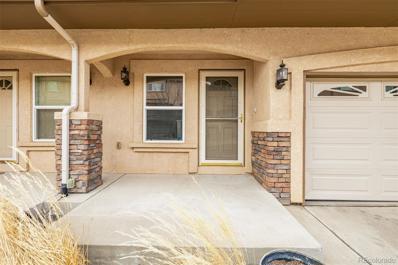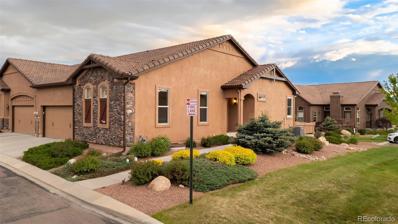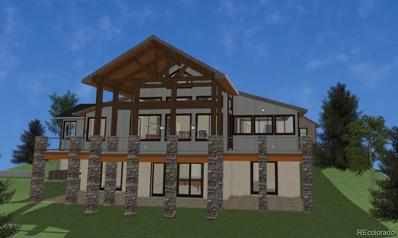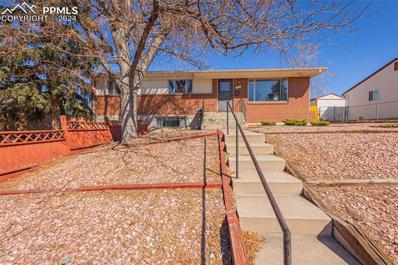Colorado Springs CO Homes for Rent
- Type:
- Single Family
- Sq.Ft.:
- 1,754
- Status:
- Active
- Beds:
- 3
- Lot size:
- 0.14 Acres
- Year built:
- 1896
- Baths:
- 2.00
- MLS#:
- 5887926
ADDITIONAL INFORMATION
Beautifully Remodeled! Unique 19th century 2 story with 3 bedrooms. 2 completely remodeled bathrooms. Huge back yard. Detached 2 car garage with oversized rear driveway. Refinished Oak hardwood on main floor. Completely remodeled kitchen. Stainless steel appliances and granite countertops. Hand-built cabinets. Too many updates to mention here. Come take a look, you will be amazed by the transformation. New sprinkler system in back yard with fresh sod. Very close to Colorado College and Downtown Colorado Springs.
- Type:
- Single Family
- Sq.Ft.:
- 3,773
- Status:
- Active
- Beds:
- 4
- Lot size:
- 5.08 Acres
- Year built:
- 2002
- Baths:
- 3.00
- MLS#:
- 6734885
- Subdivision:
- Willow Spgs Estates
ADDITIONAL INFORMATION
Architectural log masterpiece tucked in woods of Black Forest on 5 acres creating a retreat from the hustle and bustle of daily life. Exquisite custom crafted luxury home with amazing attention to detail, large diameter artesian quality Englemann Spruce logs that were hand scraped and hand peeled. New 40x72 metal building perfect for RV storage, workshop, a car collection or barn with electric, LED lighting, a 10x10 overhead door and a 12x14 RV overhead door. No HOA or covenants. The acreage has been mitigated and is park like with towering Ponderosa Pines and lush green meadows with deer visiting often. Dramatic great room with 2-story ceilings, a wall of windows, structural log beamed ceilings with tongue and groove wood, a wood burning stove with river rock surround and a walk-out to the massive 55x10 well maintained deck which was engineered and prewired for a hot tub. Expansive main level primary suite with a walk-in closet and freshly remodeled bath with heated towel rack, leathered granite double vanity with copper pelted sinks, a standalone cedar tub, beautiful cabinetry slate floors, the shower has a heated floor and two shower heads including a rain shower head. Open concept kitchen with high end cabinetry, new appliances, stone counters and an island w/ cook-top and overhead lighting. Charming dining room that you will never want to leave surrounded on all sides by windows looking out to the surrounding forest and a walk-out to a private secondary deck. Upper level open loft w/ fantastic architecture and space for a variety of uses currently counted as a bedroom. Finished lower level with two additional bedrooms, a jack and jill bathroom, large family room, spacious laundry room and a walk-out. New class 4 impact resistant roof in 2022. Prewired for a generator. High quality radiant heat. This is the Colorado dream and the only log home on the market in Black Forest - see this gem quickly! Virtual tour and commercial marketing video available.
- Type:
- Townhouse
- Sq.Ft.:
- 1,216
- Status:
- Active
- Beds:
- 2
- Lot size:
- 0.04 Acres
- Year built:
- 1982
- Baths:
- 2.00
- MLS#:
- 9289024
ADDITIONAL INFORMATION
Nicely maintained 2 bedroom, 2 full bath, 1.5 story townhome with a 2 car attached garage, in the desirable neighborhood of Pinon Sun. The main level great room has a wood burning fireplace with vaulted ceilings. The dining area leads out the the deck, and kitchen views on to the green space in the rear. There is a large main level bedroom with attached full bath, with laundry on the main level. There is a separate additional expansive bedroom on the upper level with it's own full bath. The townhome has been updated with luxury vinyl flooring, newer AC and new Pex plumbing, all polybutylene piping has been removed. The complex offers a pool and well maintained grounds.
- Type:
- General Commercial
- Sq.Ft.:
- n/a
- Status:
- Active
- Beds:
- n/a
- Lot size:
- 1 Acres
- Year built:
- 1972
- Baths:
- MLS#:
- 2155679
ADDITIONAL INFORMATION
This charming office building offers a prime location, ideal for businesses seeking a central and accessible workspace. With 260 square feet of versatile space, it provides ample room for various professional endeavors.
- Type:
- Land
- Sq.Ft.:
- n/a
- Status:
- Active
- Beds:
- n/a
- Lot size:
- 4.85 Acres
- Baths:
- MLS#:
- 9788658
ADDITIONAL INFORMATION
Nestled just outside of the trees, this pristine 5-acre lot offers a unique blend of serenity and opportunity for those dreaming of rural living with urban conveniences nearby. Enjoy breathtaking views of Pikes Peak and the surrounding mountains, setting a picturesque stage for your dream home. With flat, treeless terrains, this land serves as a blank canvas, inviting you to envision and create your custom residence, a barn, or outbuildings. The absence of HOA restrictions gifts you with the freedom to design a home that truly reflects your lifestyle and preferences, embracing the essence of rural-residential living. This parcel comes with the added advantage of adjudicated water rights, ensuring a sustainable future with access to water for domestic use. This essential feature paves the way for a self-sufficient homestead, where living in harmony with the land is not just a dream but a tangible reality. Situated a mere 15 minutes from the vibrant communities of both Colorado Springs and Monument, this opportunity offers the perfect retreat from the hustle and bustle while keeping you connected to the conveniences and amenities of city life. This location ensures that your serene escape in the countryside doesnâ??t compromise on accessibility to shopping, dining, and entertainment. This is an invitation to those who seek to forge their own path in a setting that offers unparalleled natural beauty and freedom. Whether itâ??s the allure of designing a bespoke living space or the appeal of a life harmonized with nature, this 5-acre lot in Black Forest presents an unmatched opportunity to create your sanctuary, embodying the ideal balance of tranquility, freedom, and convenience. In embracing these lots, youâ??re not just choosing a place to live; youâ??re choosing a lifestyle defined by open spaces, breathtaking views, and the freedom to realize your vision of the perfect home. Here, in Black Forest, your dream of an idyllic country life awaits.
ADDITIONAL INFORMATION
Nestled just outside of the trees, this pristine 5-acre lot offers a unique blend of serenity and opportunity for those dreaming of rural living with urban conveniences nearby. Enjoy breathtaking views of Pikes Peak and the surrounding mountains, setting a picturesque stage for your dream home. With flat, treeless terrains, this land serves as a blank canvas, inviting you to envision and create your custom residence, a barn, or outbuildings. The absence of HOA restrictions gifts you with the freedom to design a home that truly reflects your lifestyle and preferences, embracing the essence of rural-residential living. This parcel comes with the added advantage of adjudicated water rights, ensuring a sustainable future with access to water for domestic use. This essential feature paves the way for a self-sufficient homestead, where living in harmony with the land is not just a dream but a tangible reality. Situated a mere 15 minutes from the vibrant communities of both Colorado Springs and Monument, this opportunity offers the perfect retreat from the hustle and bustle while keeping you connected to the conveniences and amenities of city life. This location ensures that your serene escape in the countryside doesnâ??t compromise on accessibility to shopping, dining, and entertainment. This is an invitation to those who seek to forge their own path in a setting that offers unparalleled natural beauty and freedom. Whether itâ??s the allure of designing a bespoke living space or the appeal of a life harmonized with nature, this 5-acre lot in Black Forest presents an unmatched opportunity to create your sanctuary, embodying the ideal balance of tranquility, freedom, and convenience. In embracing these lots, youâ??re not just choosing a place to live; youâ??re choosing a lifestyle defined by open spaces, breathtaking views, and the freedom to realize your vision of the perfect home. Here, in Black Forest, your dream of an idyllic country life awaits.
- Type:
- Land
- Sq.Ft.:
- n/a
- Status:
- Active
- Beds:
- n/a
- Lot size:
- 5.3 Acres
- Baths:
- MLS#:
- 9703509
ADDITIONAL INFORMATION
GORGEOUS LOT THAT BORDERS A LOVELY GREENBELT W HIKING AND HORSE RIDING TRAILS. VERY DESIRABLE, WELL KEPT, MATURE NEIGHBORHOOD IN AWARD WINNING SCHOOL DISTRICT. COVENANTS ALLOW FOR HORSES AND 4 H ANIMALS. WALKOUT HOME SITE POTENTIAL, VIEW OF PIKES, QUIET CUL-D-SAC ROAD, WATER RIGHTS ARE ALSO INCLUDED. 20 MINUTES TO COLORADO SPRINGS AND 40 MINUTES TO DENVER.
- Type:
- Single Family
- Sq.Ft.:
- 2,935
- Status:
- Active
- Beds:
- 4
- Lot size:
- 0.13 Acres
- Year built:
- 2020
- Baths:
- 3.00
- MLS#:
- 4308148
ADDITIONAL INFORMATION
LIKE NEW!! Welcome to this beautiful Ranch style home in Hannah Ridge with more upgrades you will love to have: Brand New Roof and Solar Panels! As you enter you will notice wood laminate flooring throughout the main level, an open concept floor plan, coffee bar, key/mail drop zone conveniently located at entering from the garage. The kitchen features light color quartz countertops, stainless steel appliances, gas stove, walk-in pantry and huge island. The sunlit dining area walks out to the large extended patio perfect for entertaining. Nice size primary bedroom adjoined with 5-pc bath, featuring double vanity, soaking tub, free standing shower. The 2nd bedroom/office is located at the front with a full bathroom. In the basement, a huge Rec room with wet bar for relaxing movie nights. There are 2 more bedrooms both with walk-in closet, and a bathroom to share. Other features such as air conditioning, water softener, Smart Home Thermostat, Smart Refrigerator, dimming lights in kitchen, great room and basement Rec room, hot tub electrical outlet ready in back patio. Yard is a true xeriscape concept: the backyard with low maintenance rocks and a large extended concrete patio perfect for entertaining; the front with extended concrete patio and turf lawn. Located minutes from all the shopping, dining, and entertainment the Powers area has to offer. Easy access to military installations and highways. ** Please note that some photos of the rooms are virtually staged to show the room sizes and the possible layouts.
- Type:
- Townhouse
- Sq.Ft.:
- 1,798
- Status:
- Active
- Beds:
- 3
- Lot size:
- 0.05 Acres
- Year built:
- 2021
- Baths:
- 3.00
- MLS#:
- 3899176
ADDITIONAL INFORMATION
Welcome to a haven of elegance and comfort in Colorado Springs. This meticulously maintained residence offers a seamless blend of modern sophistication and classic charm. Upon entering, you'll be greeted by an inviting living space, featuring high ceilings and an abundance of natural light. The open-concept layout seamlessly connects the living, dining, and kitchen areas, making it ideal for both casual family gatherings and formal entertaining. The gourmet kitchen is a chef's delight, boasting sleek stainless steel appliances, luxurious quartz countertops, ample cabinet space, and a spacious island for culinary creativity. The adjacent dining area provides the perfect setting for enjoying meals with loved ones. Retreat to the tranquil master suite, complete with an ensuite bathroom and a spacious walk-in closet. Additional well-appointed bedrooms offer versatility for guests, home offices, or hobby rooms. Conveniently located in a desirable neighborhood, this home provides easy access to shopping, dining, parks, and schools. Experience the best of Colorado living in this exquisite low maintenance home.
- Type:
- Land
- Sq.Ft.:
- n/a
- Status:
- Active
- Beds:
- n/a
- Lot size:
- 38.73 Acres
- Baths:
- MLS#:
- 2666111
- Subdivision:
- Turkey Canon Ranch Estates
ADDITIONAL INFORMATION
Discover serene living in this private, gated community southwest of Colorado Springs. Nestled in an idyllic location, this lot offers the perfect canvas for a dream home. This lot provides a peaceful environment to enjoy the tranquility and watch wildlife roam amidst panoramic views of the Sangre de Cristo mountain range. Situated as a foothill, hillside lot, it boasts an existing well at the lower build site for added convenience. Looking for truly amazing views? There's the potential for an upper build site that has spectacular views that are truly breathtaking. Outdoor enthusiasts will delight in the plethora of nearby activities, from hiking in Aiken Canyon to fishing, camping, and exploring the expansive Beaver Creek Wildlife Area, spanning over 28,000 acres of BLM land to which residents of Turkey Canyon Ranches have access. Since this parcel backs to the BLM land, the area behind the lot will remain unoccupied. Thriving populations of local wildlife, including turkey and hummingbirds, add to the allure of this natural haven. Just half an hour from downtown Colorado Springs, this location offers the perfect blend of seclusion and accessibility. Come and experience the beauty and harmony that awaits in this picturesque retreat.
- Type:
- Condo
- Sq.Ft.:
- 892
- Status:
- Active
- Beds:
- 2
- Lot size:
- 0.01 Acres
- Year built:
- 1974
- Baths:
- 2.00
- MLS#:
- 4670694
- Subdivision:
- Sierra Pointe
ADDITIONAL INFORMATION
Perfect for a starter-home or rental investment. Take advantage of this condo in popular Sierra Pointe! This 2 bedroom 1-1/2 bathroom home has many upgrades. New lvp flooring, carpet, paint. This is a great, professionally managed community with a pool, clubhouse, ample parking. HOA fees include ALL in-home utilities (gas, electric, water, and sewer), pool, clubhouse, garbage, snow removal, exterior maintenance, and the roof. This property has central air. Take advantage of this maintenance-free living! Great location close to shopping, restaurants, and gorgeous Palmer Park with lots of hiking and biking trails.
- Type:
- Single Family
- Sq.Ft.:
- 1,620
- Status:
- Active
- Beds:
- 3
- Lot size:
- 35 Acres
- Year built:
- 2023
- Baths:
- 2.00
- MLS#:
- 8447455
ADDITIONAL INFORMATION
This charming estate presents a unique blend of rustic serenity and modern functionality, nestled on a vast expanse of 35 acres. With three comfortable bedrooms and two full bathrooms, the home offers an inviting retreat for families or anyone seeking the tranquility of rural living with the convenience of modern amenities.Central to the home is a contemporary kitchen, beautifully designed with efficiency in mind, featuring a spacious walk-in pantry for ample storage. This kitchen is a dream for those who love to cook and entertain, providing a welcoming space for gatherings. Adjacent to the kitchen, the living room exudes warmth and comfort, boasting built-in shelving and a cozy fireplace. This space is perfect for quiet evenings by the fire or hosting friends and family, offering a blend of comfort and sophistication.The property's extensive acreage affords stunning 360-degree views of the surrounding landscape, a testament to the beauty and privacy of the estate. The land itself invites exploration and outdoor activities, from leisurely walks to more vigorous adventures, all within the privacy of your own property.This home represents an opportunity to enjoy the best of both worlds: a peaceful, country lifestyle with the thoughtful design and modern home. It's a sanctuary for those seeking to escape the hustle and bustle of city life, offering a tranquil setting to create lasting memories.
- Type:
- Single Family
- Sq.Ft.:
- 4,325
- Status:
- Active
- Beds:
- 4
- Lot size:
- 0.16 Acres
- Year built:
- 2024
- Baths:
- 4.00
- MLS#:
- 7974536
ADDITIONAL INFORMATION
The Wilmington boasts ample space throughoutâ??up to 4,300 square feet. The formal living room has been converted to a convenient study that adjoins the formal dining room. Its incredible kitchen showcases a large walk-in pantry, center island, and charming breakfast nook. The spacious, open great room features plenty of windows and a fireplace. Behind the kitchen sits a convenient flex space perfect for an array of uses. The stunning upper level showcases large secondary bedrooms with walk-in closets, a spacious laundry room, and a massive loft. The incredible master suite offers a lovely master bath with soaking tub, dual vanity, and walk-in shower. Homeowners will also love its huge walk-in closet. Includes a finished basement featuring a bedroom, a full bath, a game room, and a recreation room.
- Type:
- Single Family
- Sq.Ft.:
- 2,337
- Status:
- Active
- Beds:
- 4
- Lot size:
- 0.23 Acres
- Year built:
- 1964
- Baths:
- 3.00
- MLS#:
- 2753085
- Subdivision:
- Skyway Park Estates
ADDITIONAL INFORMATION
Welcome to your new oasis! This beautifully renovated 4-bedroom, 3-bathroom home effortlessly combines modern style with practical comfort. New vinyl windows! Step inside to discover a seamless fusion of elegance and functionality. The interior has been tastefully updated with new paint, trim, baseboard, and flooring throughout, creating an inviting atmosphere. The heart of the home features a bright and open living room, seamlessly flowing into a dining area and a sleek kitchen. Newly installed cabinets with granite countertops and stainless steel appliances. Gas fireplace in the living room adds warmth and charm. Escape to the outdoors through the dining room's patio door, leading to a spacious concrete patio ideal for entertaining guests. Down the hall, you'll find three comfortable bedrooms, including a master suite with its own private full bathroom boasting custom tile, a new vanity, and updated fixtures. A second full bathroom showcases the same tasteful upgrades. The lower level offers additional living space with a family room featuring another fireplace, as well as an extra bedroom and a stunning 3/4 bathroom. Completing this wonderful home is an attached 2-car garage, providing convenient parking and storage options. Conveniently located near Bear Creek Park, amenities and in a desirable neighborhood, this home offers the perfect blend of modern living and comfort. Don't miss out on the opportunity to make it yours – schedule a showing today!
- Type:
- Single Family
- Sq.Ft.:
- 3,602
- Status:
- Active
- Beds:
- 4
- Lot size:
- 0.21 Acres
- Year built:
- 2024
- Baths:
- 3.00
- MLS#:
- 1665609
ADDITIONAL INFORMATION
Ready NOW!!! Welcome to the stunning open and bright Biloxi 2 Story in Sterling Ranch. This home sits on a walk out lot with a 2-car garage with 8' garage doors. The exterior of this home is amazing. It has an upper patio that you can enter from the upper level next to bedroom #4. Entering into this home in a long foyer opens up to the great room with a gas fireplace with stone from the floor to the ceiling and a contemporary site built stained mantle. Huge covered 15x11 deck with breathtaking views. The also has a gas stub for a future grill or firepit. Enter into this expansive double oven kitchen with a 30" gas cooktop, double oven with a microwave and a euro vent hood. Huge pantry and a large kitchen island make this kitchen a chef's dream. This home has a large study/office on the main level, powder bathroom and the owner's entry. Heading upstairs you will have 4 bedrooms. This home also has a deck upstairs off the hallway. The primary bedroom has a 4-piece spa bath, double sink, makeup vanity and a walk-in closet. Also 3 bedrooms which 1 of the bedrooms is a jr. suite with a full bath and walk in closet. 2 other bedrooms of which 1 has a walk-in closet and another full bath with a double sink. The laundry room is on this level as well for the convenience of doing laundry and it comes pre-plumbed for a laundry sink. H 9' Ceiling Height in the Basement. Home has upgraded cabinets, countertops, bathroom tile, owners' entry boot bench, #2 red oak hardwood throughout the main living areas and so much more. Home comes with A/C prep and a humidifier. This home will not last long. Current Taxes are based on land only. Measurements and sq. footage are approx. and may vary.
- Type:
- Single Family
- Sq.Ft.:
- 7,759
- Status:
- Active
- Beds:
- 6
- Lot size:
- 0.31 Acres
- Year built:
- 2022
- Baths:
- 8.00
- MLS#:
- 1976867
ADDITIONAL INFORMATION
Wonderful New Construction Custom home Built by Gary Gregoire at Vermillion at Garden of the Gods Resort. The amazing home features a myriad of custom touches to include 2 Cove dishwashers, Sub Zero and Wolf Appliances, Walkin pantry, wrap around bar with 2 beverage centers, 2 living rooms both with commanding views and walk out capability. Stone and stucco exteriors. There are 4 fireplaces plus an outdoor fire pit, Elevated Beamed ceilings on all levels, Elevator, stone counters, hardwood floors, smart switches, expansive indoor-outdoor living and dining areas with Breathtaking views. There are 6 bedrooms and 8 bathrooms all with custom and unique features. The Master suite includes a 5-piece bath including rain head shower, double walk-in closets, a dedicated laundry in the Master suite, fireplace, walk out to covered deck with panoramic views. Extensive mechanical and lighting systems, 3 car garage, outdoor function space, lower-level family room has its own wet bar with room for pool table and home theatre and space for all the family or guests. Awaiting the interior photos which will be added.
- Type:
- Single Family
- Sq.Ft.:
- 6,297
- Status:
- Active
- Beds:
- 4
- Lot size:
- 3.09 Acres
- Year built:
- 2003
- Baths:
- 5.00
- MLS#:
- 9557507
ADDITIONAL INFORMATION
Broadmoor Resort Custom Home Located on 3+ Acres! The exquisite craftsmanship and attention to detail are evident throughout this beautiful custom home. The 4 bedroom + office/study, 5 bath home features 5-car oversized garage. The main level includes the great room with stone fireplace and beamed ceiling plus a large wet bar, elevator and walkout conveniently located between the great room and family room. Other features include the separate dining room with fireplace and amazing gourmet kitchen. The spacious gourmet kitchen features granite countertops, counter seating, beautiful custom cabinetry, floor-to-ceiling stone fireplace, pantry, informal dining area and walkout. Just steps from the main level is the master suite with beamed ceiling, sitting area with stone fireplace, walk-in closet, 5-piece bath, laundry and walkout. Adjoining the master suite is a wet bar and office/study with fireplace, bookcases and built-ins. The walkout lower level includes a second master and guest suite both with private baths, walk-in closets and walkouts. The lower level features a private living area perfect for family, caregiver or guests with family room, bedroom, private bath, walk-in closet, second laundry room and walkout. The peaceful treed 3+ acre property affords incredible outdoor spaces to include walkouts on each level, large enclosed patio off main level with fireplace, views of the mountains and city.
- Type:
- Single Family
- Sq.Ft.:
- 3,295
- Status:
- Active
- Beds:
- 5
- Lot size:
- 2.57 Acres
- Year built:
- 2024
- Baths:
- 3.00
- MLS#:
- 3872857
- Subdivision:
- Winsome
ADDITIONAL INFORMATION
To be Built Home. Welcome to the epitome of luxury living in the prestigious Winsome Community! Situated on a sprawling 2.5-acre lot, this exquisite ranch plan with a finished basement offers an unparalleled blend of elegance and comfort. Spanning across 5 spacious bedrooms and 3 lavish bathrooms, this home boasts an expansive floor plan designed to accommodate your every need. As you enter, you're greeted by the grandeur of solid surface countertops adorning the gourmet kitchen, where culinary delights come to life amidst top-of-the-line appliances and custom cabinetry. Step into the heart of entertainment in the sprawling rear covered patio, where gatherings are elevated to new heights. Whether it's hosting intimate soirées or lavish affairs, this outdoor oasis provides the perfect setting for memorable moments under the open sky. Indulge in leisure and recreation within the confines of your own home in the generously sized rec room and game area, complete with a sleek wet bar for effortless entertaining. From lively game nights to cozy movie marathons, every occasion is enhanced by the luxurious amenities this home has to offer. For those with a penchant for automotive excellence, the attached 3-car garage provides ample space for your prized vehicles, ensuring both convenience and security. Experience the pinnacle of luxury living in the Winsome Community, where this extraordinary residence awaits to redefine your lifestyle. Seize this rare opportunity to call this magnificent property your own and embark on a journey of unparalleled refinement and sophistication.
- Type:
- Single Family
- Sq.Ft.:
- 5,642
- Status:
- Active
- Beds:
- 5
- Lot size:
- 5.32 Acres
- Year built:
- 2024
- Baths:
- 5.00
- MLS#:
- 8547593
- Subdivision:
- Winsome
ADDITIONAL INFORMATION
Welcome to your luxurious retreat in Winsome. This captivating 2-story residence offers opulent living with 5 beds and 5 baths, designed for discerning tastes. Nestled amidst landscaped grounds, it boasts a grand facade and a 4-car garage for convenience. Enter to an ambiance of sophistication, with a main level featuring the primary suite for privacy, an adjacent office, and gracefully adorned stairs leading to 2 additional bedrooms. The basement is an entertainment haven, featuring a state-of-the-art theater, spacious rec and game room, and an exquisite wet bar. Stay active in the exercise room or indulge in culinary delights in the gourmet kitchen. Step outside to the expansive covered deck for al fresco dining amidst lush surroundings. This residence epitomizes luxury living with sophistication, comfort, and leisure, offering a lifestyle of indulgence and refinement. Welcome home.
- Type:
- Single Family
- Sq.Ft.:
- 1,464
- Status:
- Active
- Beds:
- 3
- Lot size:
- 0.07 Acres
- Year built:
- 2024
- Baths:
- 3.00
- MLS#:
- 5154787
ADDITIONAL INFORMATION
Inviting 2-story home with a primary bedroom featuring an ensuite bathroom for added privacy. Bedrooms 2 and 3 share a convenient adjoining second bathroom, perfect for family or guests.
- Type:
- Single Family
- Sq.Ft.:
- 4,773
- Status:
- Active
- Beds:
- 5
- Lot size:
- 5.29 Acres
- Year built:
- 2024
- Baths:
- 4.00
- MLS#:
- 4802983
- Subdivision:
- Winsome
ADDITIONAL INFORMATION
Welcome to this luxurious property nestled in the serene landscape of Winsome, offering an unparalleled living experience on 5 acres of breathtaking land. This exquisite estate boasts 5 bedrooms and 4 bathrooms, providing ample space and privacy for your family and guests. Upon entering, you are greeted by a grand foyer that leads to the heart of the home—a gourmet kitchen that will delight any culinary enthusiast. Adorned with top-of-the-line appliances, custom cabinetry, and a large kitchen island, this culinary masterpiece is perfect for both intimate dinners and grand entertaining. Step outside onto the expansive covered deck, where you can relax and enjoy panoramic views of the surrounding natural beauty. The opulence continues into the primary suite, featuring a lavish 5-piece bathroom with a spa-like soaking tub, a separate glass-enclosed shower, and dual vanities. Entertainment options abound in the basement, where you'll find a spacious rec room, a game area for friendly competition, an exercise room to stay fit, and a state-of-the-art theater room for immersive movie nights. Outside, the meticulously large property offers endless possibilities for outdoor activities, from al fresco dining to peaceful walks. With its luxurious amenities and idyllic setting, this property in Winsome epitomizes upscale living at its finest.
- Type:
- Townhouse
- Sq.Ft.:
- 1,807
- Status:
- Active
- Beds:
- 3
- Lot size:
- 0.03 Acres
- Year built:
- 2005
- Baths:
- 3.00
- MLS#:
- 3877655
- Subdivision:
- Iron Horse Villas
ADDITIONAL INFORMATION
Great FULLY RENOVATED Ranch style Townhome in a Gated Community at Iron Horse Villas! New Interior Paint & New Carpet throughout. Central Air. The main level features the Living Room with a gas fireplace, built-ins & 2 Skylights. A spacious Eat-in Kitchen with lots of cabinets, stainless steel appliances, Breakfast Bar and a walk-out to the deck. Master Bedroom with a walk-in closet, private entry to deck and 5-piece bath with a skylight. The walk-out basement with a Large Family Room, 2 additional Bedrooms, a full bath, and a storage room complete the basement. This home also has an attached 2-Car garage. Near Schools & Shopping.
- Type:
- Single Family
- Sq.Ft.:
- 2,555
- Status:
- Active
- Beds:
- 4
- Lot size:
- 0.1 Acres
- Year built:
- 2012
- Baths:
- 3.00
- MLS#:
- 6435647
- Subdivision:
- Flying Horse
ADDITIONAL INFORMATION
The information contained herein should be verified after the buyer contracts to buy the property. Seller will require a 48-hour acceptance deadline.
- Type:
- Other
- Sq.Ft.:
- 4,224
- Status:
- Active
- Beds:
- 5
- Lot size:
- 2.5 Acres
- Baths:
- 5.00
- MLS#:
- 3219246
ADDITIONAL INFORMATION
Exceptional Pikes Peak and full front range mountain views on 2.5 acres in sought after and convenient south Black Forest. To be built home with time to still pick your finishes and colors. Mountain modern rancher with beamed ceilings, a 57x12 covered deck, walkout lower level. Almost 4,500 square feet with expansive open entertaining spaces, an abundance of large windows to allow natural lighting and to take in the gorgeous views. Energy efficient. 5 bedrooms, 5 bathrooms and an office. The best of both worlds - tranquility of rural living combined with urban convenience and amenities within minutes. Walking distance to Section 16 and Pineries Open Space. Section 16 is 640 acres of State of Colorado owned treed open space w/ walking, biking and equine trails. Pineries Open Space features equestrian friendly trails with 1,100 acres of open space and parks. High speed fiber optic internet is available for this property which is a rarity in Black Forest. No HOA so horses, barns, RV garages and other animals are allowed. Award winning School District 20. All paved and county maintained roads to the property. Multiple build sites with walk-out basement potential that will allow you to perch your new home perfectly on a knoll to take in the majestic mountain views. Great access to the amenities, dining and shopping in Northgate and Powers. Huge time and money savings - soils testing has been completed and are available for your review. Dawson Aquifer Domestic Well allowed. Abundance of wildlife in the area.
- Type:
- Single Family
- Sq.Ft.:
- 1,915
- Status:
- Active
- Beds:
- 4
- Lot size:
- 0.26 Acres
- Year built:
- 1959
- Baths:
- 2.00
- MLS#:
- 4202779
ADDITIONAL INFORMATION
Presenting an exceptional mid-century brick rancher, now on the market! This home offers four bedrooms, two baths, and an attached garage for convenience. Step outside to discover an expansive yard spanning 11,154 square feetâ??perfect for outdoor enjoyment and relaxation. Inside, the finished basement provides additional living space with a family room, extra bedroom, bathroom, and laundry area. Hardwood floors are concealed beneath the carpet, waiting to be revealed or replaced to your liking. Conveniently located near schools and shopping centers, this home also features a new roof and storm windows for enhanced energy efficiency and protection. Move-in ready and anticipated to sell quickly, this property presents an incredible opportunity. Schedule a viewing today to experience all it has to offer!
Andrea Conner, Colorado License # ER.100067447, Xome Inc., License #EC100044283, [email protected], 844-400-9663, 750 State Highway 121 Bypass, Suite 100, Lewisville, TX 75067

Listing information Copyright 2024 Pikes Peak REALTOR® Services Corp. The real estate listing information and related content displayed on this site is provided exclusively for consumers' personal, non-commercial use and may not be used for any purpose other than to identify prospective properties consumers may be interested in purchasing. This information and related content is deemed reliable but is not guaranteed accurate by the Pikes Peak REALTOR® Services Corp.
Andrea Conner, Colorado License # ER.100067447, Xome Inc., License #EC100044283, [email protected], 844-400-9663, 750 State Highway 121 Bypass, Suite 100, Lewisville, TX 75067

The content relating to real estate for sale in this Web site comes in part from the Internet Data eXchange (“IDX”) program of METROLIST, INC., DBA RECOLORADO® Real estate listings held by brokers other than this broker are marked with the IDX Logo. This information is being provided for the consumers’ personal, non-commercial use and may not be used for any other purpose. All information subject to change and should be independently verified. © 2024 METROLIST, INC., DBA RECOLORADO® – All Rights Reserved Click Here to view Full REcolorado Disclaimer
Colorado Springs Real Estate
The median home value in Colorado Springs, CO is $449,000. This is lower than the county median home value of $456,200. The national median home value is $338,100. The average price of homes sold in Colorado Springs, CO is $449,000. Approximately 58.22% of Colorado Springs homes are owned, compared to 37.29% rented, while 4.49% are vacant. Colorado Springs real estate listings include condos, townhomes, and single family homes for sale. Commercial properties are also available. If you see a property you’re interested in, contact a Colorado Springs real estate agent to arrange a tour today!
Colorado Springs, Colorado has a population of 475,282. Colorado Springs is less family-centric than the surrounding county with 31.75% of the households containing married families with children. The county average for households married with children is 34.68%.
The median household income in Colorado Springs, Colorado is $71,957. The median household income for the surrounding county is $75,909 compared to the national median of $69,021. The median age of people living in Colorado Springs is 34.9 years.
Colorado Springs Weather
The average high temperature in July is 84.2 degrees, with an average low temperature in January of 17 degrees. The average rainfall is approximately 18.4 inches per year, with 57.3 inches of snow per year.
