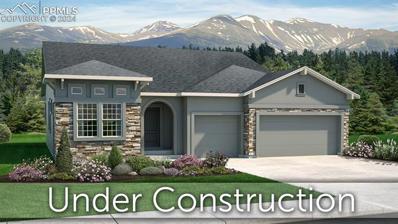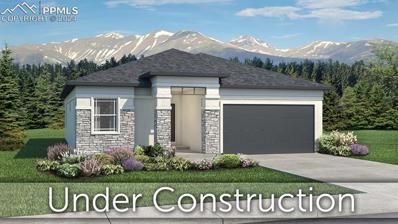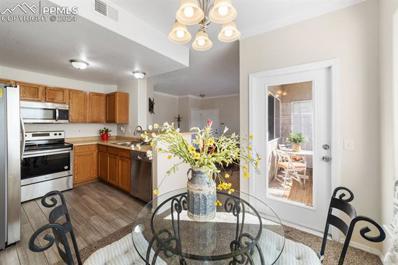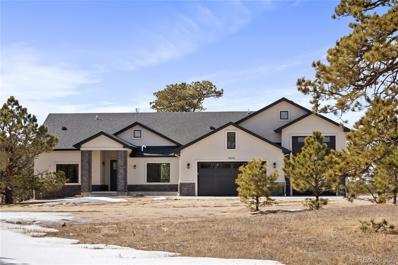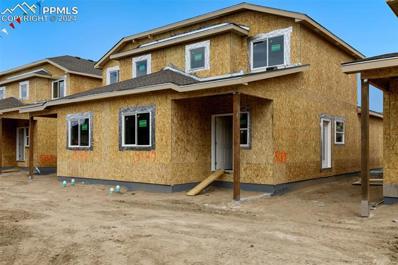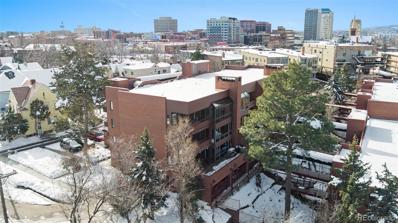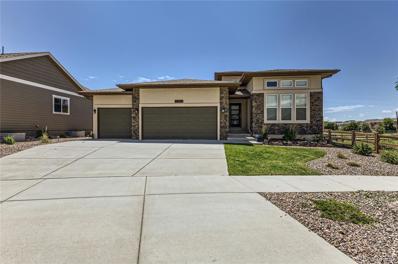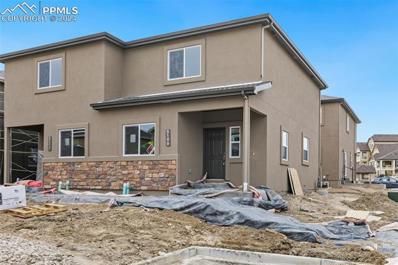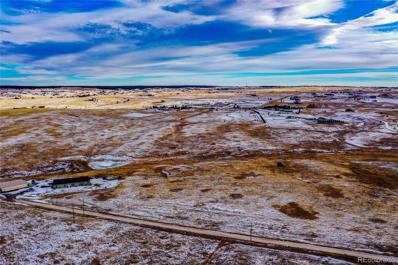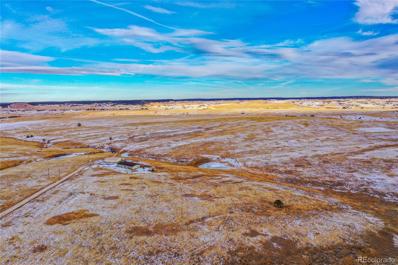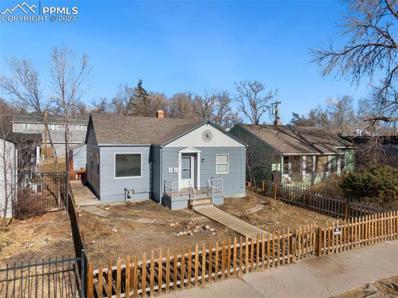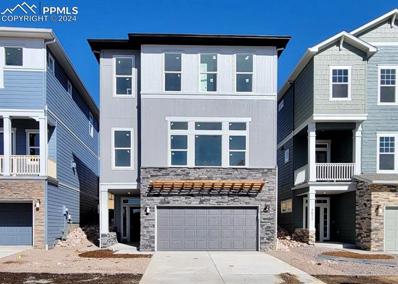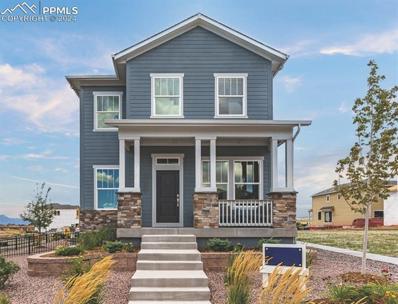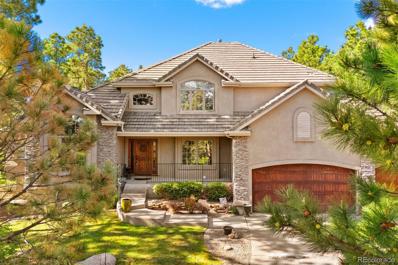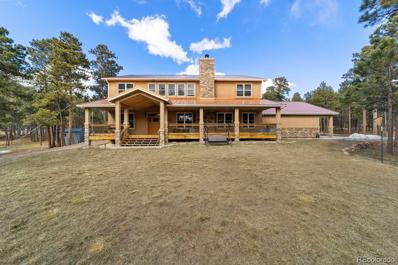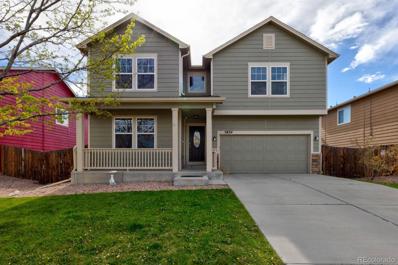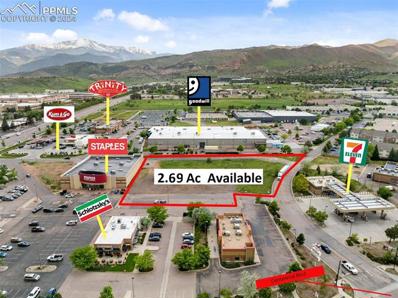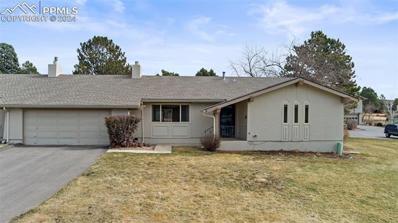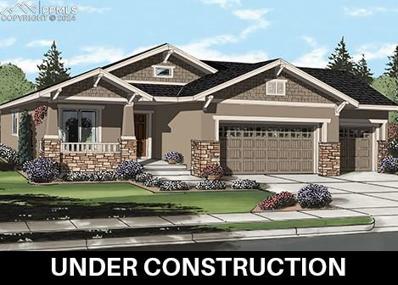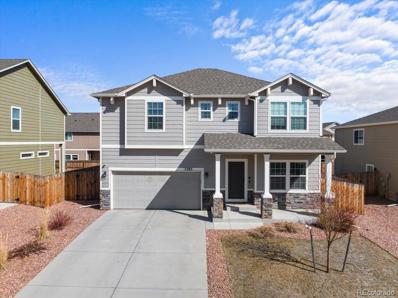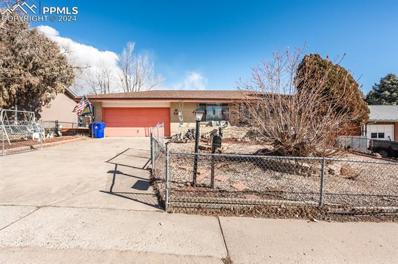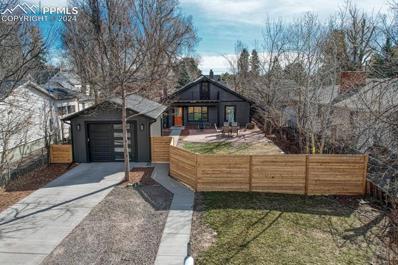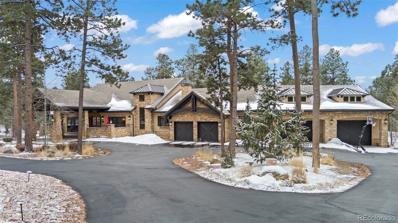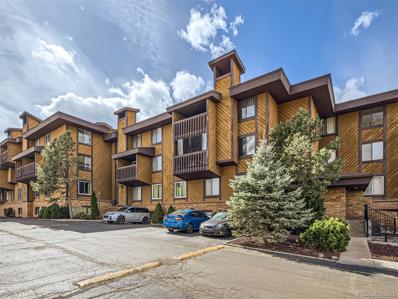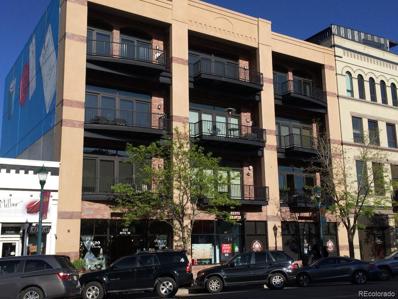Colorado Springs CO Homes for Rent
- Type:
- Single Family
- Sq.Ft.:
- 3,466
- Status:
- Active
- Beds:
- 4
- Lot size:
- 0.17 Acres
- Year built:
- 2024
- Baths:
- 3.00
- MLS#:
- 9610965
ADDITIONAL INFORMATION
Ready now! Paradise ranch plan in Homestead at Sterling Ranch. Stucco and stone style exterior. 4 bedroom, 3 bath, formal dining room, 3 car garage. Kitchen features Shaker-style maple cabinets in a pecan finish, elegant Carrara Delphi Quartz countertops, pantry, and stainless steel appliances including a gas range. Walk through the comfortably sized main level master bedroom into the master bath that includes a dramatic shower with seat, double sinks and a walk-in closet. The finished basement includes 1ft. taller ceilings, recreation room with wet bar, 2 bedrooms and 1 full bath. The large unfinished storage space in the basement can be finished as an additional bedroom if desired. Home comes equipped with a smart home package, radon mitigation system and air conditioning. Exterior living space includes an expanded covered garden level deck conveniently accessed from the great room. Seller incentives available.
- Type:
- Single Family
- Sq.Ft.:
- 2,976
- Status:
- Active
- Beds:
- 4
- Lot size:
- 0.17 Acres
- Year built:
- 2024
- Baths:
- 3.00
- MLS#:
- 8451815
ADDITIONAL INFORMATION
Will be used as a builder model Jubilee ranch plan in the Greenways at Sand Creek neighborhood. 4 bedrooms, 3 baths, 2 car garage home. Prairie style exterior. The kitchen features Shaker-style black cabinets, elegant leathered Silver Cloud granite countertops, angled island, pantry, and stainless steel appliances including gas range. On the main level the great room features a fireplace. From the dining nook walk about onto a patio perfect for entertaining and relaxing. Master suite has shower with seat, sleek frameless shower surround, soaking tub, double vanity and walk-in closet. The basement hosts a large rec room, two bedrooms, each with walk-in closets, and one full bath. The basement also provides plenty of unfinished storage space. The home comes equipped with AC, smart home package and radon mitigation system. Full yard landscaping. Seller incentives available.
- Type:
- Condo
- Sq.Ft.:
- 1,084
- Status:
- Active
- Beds:
- 2
- Lot size:
- 0.01 Acres
- Year built:
- 1999
- Baths:
- 2.00
- MLS#:
- 3374110
ADDITIONAL INFORMATION
Are you looking for easy living? If so, don't overlook this beautiful 2 bed, 2 bath condo conveniently located near shopping centers, military bases, hiking trails and so much more! You'll notice how bright and sunny this condo is upon arrival and how spacious the bedrooms and bathrooms are! You'll never want to leave with all the amenities included in this property; Tennis Court, Fitness Facility, Pool, Clubhouse and Insurance. This complex has everything you would need for some easy living! Come and see it today!
Open House:
Saturday, 9/21 11:00-5:00PM
- Type:
- Single Family
- Sq.Ft.:
- 4,490
- Status:
- Active
- Beds:
- 5
- Lot size:
- 2.87 Acres
- Year built:
- 2022
- Baths:
- 5.00
- MLS#:
- 9450099
- Subdivision:
- Winsome
ADDITIONAL INFORMATION
New construction. Never lived in. Welcome to your dream home! This brand-new custom construction marvel awaits, nestled on a sprawling 2.87-acre treed lot, providing a serene oasis just minutes from the hustle and bustle of city life. As you step through the dramatic covered entryway, flanked by majestic stone columns, you'll be greeted by the grandeur of the great room. Natural light streaming through large windows, this expansive space is perfect for entertaining guests or cozying up with loved ones by the fireplace. The heart of the home boasts custom cabinetry and luxurious vinyl flooring, setting the stage for culinary adventures in the modern kitchen. With sleek countertops and top-of-the-line appliances, every meal preparation becomes a delight. Escape to the lavish primary suite, featuring a spacious walk-in closet and dressing area. The ensuite bathroom is a sanctuary of relaxation, boasting an incredible spa shower and a private owner's retreat area for moments of tranquility. Practicality meets luxury with a mudroom and large laundry room, providing convenience and organization for busy households. And for those with adventurous spirits, the RV garage offers ample space to house your outdoor toys and vehicles. Descend into the vast basement, where multi-functional rooms await your imagination. Whether you desire a home theater, a gym, or a game room, the possibilities are endless. And don't forget the large wet bar, perfect for hosting unforgettable gatherings. This home isn't just a residence; it's a lifestyle. Experience the epitome of modern living with impeccable craftsmanship and thoughtful design at every turn. Welcome home to your slice of paradise.
- Type:
- Townhouse
- Sq.Ft.:
- 1,612
- Status:
- Active
- Beds:
- 3
- Lot size:
- 0.04 Acres
- Year built:
- 2023
- Baths:
- 3.00
- MLS#:
- 5960322
ADDITIONAL INFORMATION
This stunning new build boasts modern architecture and luxurious finishes throughout. As you enter the home, you are greeted by an open concept floor plan with vaulted ceilings and large windows that flood the space with natural light. The gourmet kitchen features sleek quartz countertops, stainless steel appliances, and a spacious island, perfect for entertaining. The spacious main level primary suite offers a peaceful retreat with a spa-like ensuite bathroom complete with a walk-in shower and dual vanities. Additional bedrooms are well-appointed and offer ample closet space. Located in the prestigious Palomino Ranch community, residents enjoy easy access to shopping, dining, parks, and top-rated schools. Don't miss the opportunity to make this exquisite new build your new home!
- Type:
- Condo
- Sq.Ft.:
- 1,604
- Status:
- Active
- Beds:
- 2
- Lot size:
- 0.04 Acres
- Year built:
- 1983
- Baths:
- 2.00
- MLS#:
- 9107345
- Subdivision:
- Park Place Condo
ADDITIONAL INFORMATION
Welcome to urban living at its finest! The Park Place condos have an amazing complex that borders the popular Monument Valley Park. This home is perfectly positioned off the beaten path, but just a short walk to the heart of downtown. The spacious 2-bedroom, 2-bathroom layout offers the perfect blend of convenience and warmth! Step inside to discover a cozy sanctuary featuring a unique two-sided fireplace, connecting the living and dining areas while adding charm to the space. The covered patio beckons you to unwind and soak in the amazing views, providing a tranquil retreat amidst the hustle and bustle of downtown life. With two spacious bedrooms and two well-appointed bathrooms this home offers comfort and privacy for residents and guests alike, creating an inviting ambiance that welcomes you home each day! Step outside your door and immerse yourself in the vibrant energy of downtown Colorado Springs, where an array of dining, shopping, and entertainment options await. This unit is located within a gated community. Grab this rare chance to live in Park Place Condos, conveniently located close to downtown and right next to the Pikes Peak Greenway Trail!
- Type:
- Single Family
- Sq.Ft.:
- 2,738
- Status:
- Active
- Beds:
- 5
- Lot size:
- 0.16 Acres
- Year built:
- 2017
- Baths:
- 3.00
- MLS#:
- 1845486
- Subdivision:
- Wolf Ranch
ADDITIONAL INFORMATION
Welcome to this breathtaking ranch-style home nestled in Wolf Ranch. Great views of Pikes Peak. Outstanding covered patio. Stucco home next to open park area. This impeccable dwelling exudes an expansive layout, comprising of five generous bedrooms and three lavish bathrooms. Upon arrival, the foyer ushers you into an airy living room, gourmet kitchen, and inviting dining area, an ideal venue for hosting guests or enjoying quality time with loved ones. The culinary haven is a chef's delight, featuring quarts countertops, sleek stainless-steel appliances, recessed lighting, and an expansive island that offers ample space for food prep. The main level Master suite boasts soaring vaulted ceilings, custom walk-in closet, and a spa-like 5-piece bath that provides the ultimate retreat for relaxation. Venture outside to your own secluded sanctuary, a backyard oasis that showcases the deck and a stain pattern patio with a custom landscaping, perfect for hosting summer soirees and outdoor gatherings. The oversized three-car garage with a huge driveway caters to all your parking and storage needs. The main floor further includes two more bedroom, full bathroom, and laundry facilities. The basement boasts two additional bedrooms, a full bath with dual vanity and a vast family room, the ideal spot for cozy movie nights. The basement also has a huge storage room for all that extra stuff you have. This home provides limitless prospects for comfortable living and entertaining, presenting a seamless fusion of form and function. Make this exquisite house your forever home.
- Type:
- Townhouse
- Sq.Ft.:
- 1,382
- Status:
- Active
- Beds:
- 2
- Lot size:
- 0.03 Acres
- Year built:
- 2024
- Baths:
- 3.00
- MLS#:
- 5468793
ADDITIONAL INFORMATION
Desirable townhome with main level office and laundry, an upper level master suite, along with two bedrooms, and a full bathroom. Full unfinished basement for tons of storage so you may park your car in the garage! These beautiful townhomes are loaded with features to include 9" ceilings on the main level, granite counters throughout, stucco and stone exteriors. Enter through the covered front porch to the spacious living room with 9' ceiling. Kiitchen features granite counters, undermount single bowl sink, 42" upper cabinets and large pantry. Just off the living room in the front you'll access an office with a large window that can be upgraded to a bedroom if needed. The main level offers a guest powder and laundry room. The upper level master suite features a walk in closet and a bath with double vanity and a large shower. The full unfinished basement has 700 sqft of storage. There is a 1 car detached garage included that will be assigned.
- Type:
- Land
- Sq.Ft.:
- n/a
- Status:
- Active
- Beds:
- n/a
- Lot size:
- 10 Acres
- Baths:
- MLS#:
- 7100805
- Subdivision:
- Boyd
ADDITIONAL INFORMATION
Located north of Colorado Springs, this 10-acre property is the perfect home site with everything a Colorado land buyer islooking for: a quiet rural setting, an unmatched mountain view, gently sloped topography (to accommodate that walk-out basement), easy commuting distances to Colorado Springs or Denver, and no owners’ association. Moreover, this parcel comes with valuable and abundant water rights for 4 aquifers. Decreed water uses include: domestic, commercial, irrigation (including in greenhouses), swimming pool usage, livestock, fire protection, and augmentation purposes, including storage, both on and off site. Ready for your beautiful new custom home, this property would also make a great horse property. A new owner will also have the option of further dividing this RR-5 property into two 5-acre parcels. Per the owners, landline internet is available at this property. The 10-acre parcel to the east, and the 15-acre parcel to the west, are also available for sale.
- Type:
- Land
- Sq.Ft.:
- n/a
- Status:
- Active
- Beds:
- n/a
- Lot size:
- 15.26 Acres
- Baths:
- MLS#:
- 7817345
- Subdivision:
- Boyd
ADDITIONAL INFORMATION
Located north of Colorado Springs, this 15-acre property is the perfect home site with everything a Colorado land buyer is looking for: a quiet rural setting, an unmatched mountain view, gently sloped topography (to accommodate that walk-out basement), easy commuting distances to Colorado Springs or Denver, and no owners’ association. Moreover, this parcel comes with a seasonal pond, and valuable and abundant water rights for 4 aquifers. Decreed water uses include: domestic, commercial, irrigation (including in greenhouses), swimming pool usage, livestock, fire protection, and augmentation purposes, including storage, both on and off site. Ready for your beautiful new custom home, this property would also make a great horse property. A new owner will also have the option of further dividing this RR-5 property. Per the owners, landline internet is available at this property. The 10-acre parcel to the east, and the next adjacent 10-acre parcel, are also available for sale.
- Type:
- Single Family
- Sq.Ft.:
- 2,428
- Status:
- Active
- Beds:
- 5
- Lot size:
- 0.1 Acres
- Year built:
- 1941
- Baths:
- 3.00
- MLS#:
- 9932320
ADDITIONAL INFORMATION
GREAT OPPORTUNITY IN DESIRABLE WEST SIDE! THIS UNIQUE PROPERTY HAS MULTIPULE USES WITH C-5 ZONING. (RESIDENTIAL,MULTI-FAMILY ,COMMERCIAL AND EVEN ADU Unit(Additional Dwelling Unit). ALSO IDEAL FOR A VRBO IN FRONT UNIT AND OWNER OCCUPANT/FIXED INCOME BACK UNIT. ALL USES(NOT ADU OR VRBO) HAVE BEEN TAKEN ADVANTAGE OF IN THE PAST. THIS PROPERTY CONSISTS OF 4 BEDROOMS WITH THE OPTION FOR 2 MORE, 3 BATHROOMS, FAMILY ROOM, DINING ROOM, LIVING ROOM , 2 KITHCENS AND A SPACIOUS 2 CAR DETACHED GARAGE. THERE IS CURRENTLY A CLOSED(LOCKED) DOOR BETEWEEN THE TWO UNITS AND CURRENTLY THERE IS A TENANT IN REAR. THE FRONT IS NEWLY REMODELED AND CURRENTLY VACANT AND WAITING FOR AN OWNER OCCUPANT, INVESTOR OR COMMERCIAL TENANT. EVEN THOUGH THIS PROPERTY ONLY HAS ONE SCHEDULE NUMBER AND ON UTILITY BILL WITH ONE METER, THERE ARE 2 FURNACES AND 2 WATER HEATERS. (OWNER PAYS UTILITIES AND REFLECTED IN RENT)- THIS IS TRULY A UNIQUE PROPERTY IN THE HEART OF OLD COLORADO CITY AND HOLDS ENDLESS POSIBILITIES ( EVEN MULTIGENERATIONAL OPTIONS) WALKING DISTANCE TO SHOPPING, RESTARAUNTS, SCHOOLS AND PARKS- CALL FOR FURTHER DETAILS -SEE MLS #7304551 FOR CURRENT PICTURES AND MORE INFORMATION.
Open House:
Saturday, 9/21 1:00-5:00PM
- Type:
- Single Family
- Sq.Ft.:
- 2,553
- Status:
- Active
- Beds:
- 3
- Lot size:
- 0.07 Acres
- Year built:
- 2023
- Baths:
- 3.00
- MLS#:
- 5363121
ADDITIONAL INFORMATION
Make your new home dreams a reality with the innovative and rare 3-car, Cherry Oak floor plan in Trailside at Cottonwood Creek. Birthday cakes, impressive dinners, and shared memories of holiday treats all begin in the tasteful Chef's kitchen nestled at the heart of this home with a dine-up island and plenty of storage and prep space. A study adjacent to the Main Living Area offers an easy transition from work-from-home to your Colorado lifestyle, making this home a spectacular place for hosting or relaxing after enjoying convenient outdoor activities. Two Guest Bedrooms provide ample privacy and individual appeal on the upper level of the home with a convenient jack-and-jill bath and easy access to laundry facilities. Leave the outside world behind and lavish in your Ownerâ??s Retreat, featuring a serene spot to unwind, a Super Shower to wash away the day and absorb memories made, adjacent to a sprawling walk-in closet with plenty of space to store seasonal, work and recreational wear. Move right in and enjoy this brand-new, low-maintenance dream home!
- Type:
- Single Family
- Sq.Ft.:
- 2,731
- Status:
- Active
- Beds:
- 3
- Lot size:
- 0.13 Acres
- Year built:
- 2021
- Baths:
- 4.00
- MLS#:
- 3736375
ADDITIONAL INFORMATION
Explore luxury living in our Averett floor plan, featuring three spacious bedrooms and four modern bathrooms. The heart of this home is a gourmet kitchen, where culinary dreams come to life. Unwind in the opulent super shower, a retreat for relaxation. The basement boasts a stylish wet bar, perfect for entertaining guests. This residence comes fully furnished, seamlessly blending elegance with comfort for the ultimate living experience. Welcome home to the epitome of sophistication in the Averett floor plan.
- Type:
- Single Family
- Sq.Ft.:
- 4,819
- Status:
- Active
- Beds:
- 6
- Lot size:
- 0.96 Acres
- Year built:
- 1999
- Baths:
- 5.00
- MLS#:
- 5427832
- Subdivision:
- South Park At Broadmoor Resort
ADDITIONAL INFORMATION
This 6-bedroom two-story home is tucked away amongst mature evergreen trees on an acre lot inside the coveted and prestigious Broadmoor Resort Community * MAIN LEVEL 5 PC MASTER SUITE with two-way fireplace * Relax in the privacy and quiet serenity of the spacious back yard and deck * Vaulted entry with elegantly curved staircase leading to upper parapet * Vaulted great room with stone two-way gas fireplace plus gleaming oak hardwood floors * Main level office / library / music room with vaulted ceilings, gas fireplace, and built-ins * Informal dining connected to kitchen with gas range plus pantry and large island * Fun and functional basement with another stone fireplace + theater area + slab-granite / stone accented wet bar + bonus room to utilize as home gym, etc. * Rare 24-hour STAFFED guard gate plus convenient back gate with resident-only transponder access * Fabulous location – super close to the incomparable dining and amenities of The Broadmoor Hotel & Golf Club and very close to the Country Club of Colorado, shopping / grocery / dining, an access to Hwy 115 * Residents of neighborhood are eligible to purchase a membership to the Broadmoor Golf Club * Award-winning Cheyenne Mountain D12 schools – the #1 accredited school district in the entire state of Colorado *
$1,500,000
9550 Millard Way Colorado Springs, CO 80908
- Type:
- Single Family
- Sq.Ft.:
- 5,731
- Status:
- Active
- Beds:
- 7
- Lot size:
- 5 Acres
- Year built:
- 2012
- Baths:
- 5.00
- MLS#:
- 8580826
- Subdivision:
- Raygor
ADDITIONAL INFORMATION
Nestled on a picturesque 5-acre lot, just a 10-minute drive from Springs with seamless access to Denver, this meticulously designed 7-bedroom custom home epitomizes wooded pastoral living. The serene property, enveloped by pine trees, a meadow, and a year-round pond, offers an idyllic retreat. Efficient and sustainable, the home is powered by low-maintenance solar energy, generating a yearly income. The two-story residence is accessed through a tree-lined, paved driveway leading to a covered front deck with sweeping views. The open-concept main level boasts a gourmet kitchen, library nook, and a versatile multi-use room. The dining area flows seamlessly into a living room anchored by a wood-burning fireplace. A spacious laundry room connects to the oversized garage. The main level also features an office and a luxurious master suite. Upstairs reveals six bedrooms and three baths, with two bedrooms sharing a Jack & Jill layout. The upper level offers a media/family room and finished attic space. Granite surfaces, radiant heating, fire sprinklers, a whole-house pump, and super insulation contribute to low maintenance and energy efficiency. The property includes a barn with a heated workshop, car lift, and additional lean-to storage. This intentional and efficient home is a dream residence waiting to be secured. Act fast to claim this stunning piece of pastoral living!
- Type:
- Single Family
- Sq.Ft.:
- 3,772
- Status:
- Active
- Beds:
- 5
- Lot size:
- 0.17 Acres
- Year built:
- 2011
- Baths:
- 4.00
- MLS#:
- 7846229
- Subdivision:
- Cuchares Ranch
ADDITIONAL INFORMATION
UPDATED: New exterior paint has been completed on the home! Welcome to your new home! This beautiful Manchester floorplan by Challenger Homes is larger than life, boasting a fully finished basement offering you the ideal blend of space, functionality and comfort! Upon entry, a generous foyer welcomes you. To your left is an office with elegant French doors, adaptable to various functions such as a home office, gym, formal dining room, crafting space, or a cozy sitting area, the options are endless! The main level seamlessly connects a spacious living room, dining area, kitchen with a central island, and a walk-in pantry, fostering an ideal environment for hosting gatherings and entertaining. Upstairs, the second level features a large loft family room, an oversized primary suite with a 5 piece bathroom, offering a serene sanctuary and providing a private retreat. The second level is completed with 2 large bedrooms with walk-in closets, a full bathroom, and a laundry room for added convenience. The fully finished basement offers even more living space, featuring an additional family room, two bedrooms also with walk-in closets, a full bathroom, and abundant storage options, including a sizable storage room and an extra closet in the hallway. Centrally located near Peterson SFB, Schriever SFB and Fort Carson. This community features a fire station, park/playground, dog park, skateboard park, basketball courts, and neighborhood trails. This home is not just a place to live, but a place to thrive. Schedule your showing today and do not miss the opportunity to make it yours!
- Type:
- Land
- Sq.Ft.:
- n/a
- Status:
- Active
- Beds:
- n/a
- Lot size:
- 2.69 Acres
- Baths:
- MLS#:
- 4265327
ADDITIONAL INFORMATION
2.69 Acre Pad Site in Colorado Springs - Now Available! Presenting a prime buildable parcel in popular Windward Corner Shopping Center in NorthWest Colorado Springs, situated off the intersection of Garden Of The Gods Road and Centennial Blvd, one mile west of I-25, conveniently located between downtown, Manitou Springs, and the Air Force Academy. Optimal uses include retail, restaurant, self storage, religious facilities, community & activity centers, and more. The developerâ??s original site plan allowed for 25,000 sf of retail plus approx 130 parking spaces, flexible zoning promotes many options. The available parcel sits next to the Staples anchor and is surrounded by national brands such as Mariott Towne Place Suites, 7-11, Chipotle, Schlotzskyâ??s Deli, Panda Express, Tide Cleaners, and Kum & Go as well as local attractions such as Black Bear Diner and Trinity Brewing. Garden of the Gods Road boasts 41,000 Vehicles Per Day, Centennial Blvd supplies an additional 20,000 VPD. The University of Colorado is 2.6 miles due east and is home to 11,000 students and 1,600 faculty. The population is over 19,500 within a 2 mile radius, comprised of 6,300 homes (2003 stats). The Seller would also entertain joint venture offers for the development of indoor self storage units, prospectus available. Colorado Springs is commonly ranked among the most desirable places to live by national publications for its job growth, cost of living, outdoor recreation and quality of life. Also known for multiple military installations, Colorado Springs is experiencing an influx of business relocation and economic growth. See supplements!
- Type:
- Condo
- Sq.Ft.:
- 1,628
- Status:
- Active
- Beds:
- 3
- Lot size:
- 0.05 Acres
- Year built:
- 1968
- Baths:
- 2.00
- MLS#:
- 1455220
ADDITIONAL INFORMATION
Unmatched value in the neighborhood! This property offers a prime location, making it an exceptional find in today's market. This move-in ready ranch style home offers one-level living with 3 bedrooms and 2 baths. The primary bedroom features a walk-in closet and space for a cozy seating area, while the two additional bedrooms offer versatility to suit your needs. Enjoy the natural light in the open-concept living room with new flooring. Outside is a spacious patio â?? an extension of the living space â?? perfect for relaxation and entertaining. The kitchen provides plenty of storage, counter space, and additional bar-style seating from the dining area. The attached two car garage is a great asset with only one stair into the home. Recent improvements include new flooring, attic insulation, electrical work, appliances, and custom window coverings. An end unit nestled within the gated community of Kissing Camels, this home offers a sense of serene privacy while maintaining accessibility to I-25, Hwy 24, schools, shopping, dining, entertainment, and numerous outdoor activities. This property is a gem, waiting for you to make it your home.
- Type:
- Single Family
- Sq.Ft.:
- 3,096
- Status:
- Active
- Beds:
- 4
- Lot size:
- 0.22 Acres
- Year built:
- 2024
- Baths:
- 3.00
- MLS#:
- 4081291
ADDITIONAL INFORMATION
Located on a fully-landscaped corner lot with mountain views, this Kirkland Plan new construction home offers a floor plan that provides comfort and style. The luxury vinyl plank flooring on the main living areas really brings s the open layout together. The open plan has a gourmet kitchen with expanded pantry, KitchenAid appliance package with built in oven and microwave, 36" gas cooktop, vent hood to the outside, and upgraded dishwasher. The island provides extra seating and prep space and sightlines to the great room, which has a gas stone fireplace. The dining area is also open to the kitchen and great room and provides access to the covered rear patio. The laundry room offers simple but necessary conveniences of cabinets and a sink. Also on the main level is the primary suite with upgrades to include a spacious curbless shower and expanded walk-in closet. There is an additional bedroom on this level, as well as a full bath. The finished basement in this home has 9' foundation walls, giving it a nice open feel. This basement level has two bedrooms, a full bath, a very large rec room to accommodate game or movie nights, a pool table or ping pong, or a home school or office space. Plenty of space for multiple uses. There is also an unfinished storage space perfect for holiday décor and more.
- Type:
- Single Family
- Sq.Ft.:
- 3,286
- Status:
- Active
- Beds:
- 4
- Lot size:
- 0.14 Acres
- Year built:
- 2018
- Baths:
- 4.00
- MLS#:
- 8424798
- Subdivision:
- Quail Brush Creek
ADDITIONAL INFORMATION
Experience Luxury Living in this Gorgeous 4 bedrooms, 4 bathroom Home with Multiple Living Areas! Enjoy the Large Entry Way and Your Very Own Private Office, Convenient Half Bath, Open Concept On the Main Level - Kitchen, Living Room and Dinning Area Perfect for Entertaining. The Stunning Gourmet Kitchen Features, Espresso Cabinets, Granite Counter Tops, Stainless Steel Appliances, an Island and a large Pantry with Plenty of Storage. Up stairs Enjoy a Multipurpose Loft and a Laundry Room Close to the Bedrooms. This Home features Central A/C, Tile Bathrooms, Wood Flooring, Nest Thermostat, Washer & Dryer, Storage Galore, Radon System, Ceiling Fans, Security System with Cameras and the Window Blinds Stay! The Primary Suite is so Lovely with a Sitting Area, 5 Piece Master Bath, Soaking Tub, Tile Floors and Walk In Closet. The Finished Basement also has a Large Bedroom, Full Bath, and A Huge Family Room. Discover Your Dream Home Here For Everyone to Spread Out Comfortably! Spend your Evenings in the Backyard Cooking Out During Our Amazing Summer Nights. This Home is Located in the Desirable Neighborhood of Quail Brush Creek located Close to Shopping, Entertainment and Schools. VA Loan Assumption Available. Don't Miss out on This Incredible Opportunity!
- Type:
- Single Family
- Sq.Ft.:
- 1,551
- Status:
- Active
- Beds:
- 3
- Lot size:
- 0.17 Acres
- Year built:
- 1963
- Baths:
- 2.00
- MLS#:
- 2663536
ADDITIONAL INFORMATION
Welcome to 105 Ithaca in Colorado Springs. This inviting residence boasts cozy bedrooms and a backyard perfect for gatherings. Additional features include a convenient laundry room and a two-car garage. Schedule a showing today!
- Type:
- Single Family
- Sq.Ft.:
- 1,819
- Status:
- Active
- Beds:
- 3
- Lot size:
- 0.16 Acres
- Year built:
- 1918
- Baths:
- 2.00
- MLS#:
- 1161035
ADDITIONAL INFORMATION
Welcome to your dream home in the heart of the picturesque Patty Jewett neighborhood! This fully updated three-bedroom ranch home is just one block away from the renowned golf course, offering you the perfect blend of luxury and convenience. As you step inside, you'll be greeted by the charm of a fully updated kitchen, complete with quartz countertops, a large island, stainless steel appliances, and a breakfast bar under vaulted ceilings adorned with skylights, bathing the space in natural light. Beautiful hardwood floors grace the main level, adding warmth and elegance to every corner. The master bedroom boasts an ensuite with a tiled shower, double vanities, and a generously sized walk-in closet for all your storage needs. A unique feature awaits in the walk-in closetâ??a hidden door seamlessly integrates into the closet joining both main level bedrooms; adding a touch of mystery and functionality. Relax and unwind in the inviting living room, where an electric fireplace sets the ambiance for cozy evenings. Mounts above the fireplace offer the perfect spot for a flat-screen TV, ideal for entertainment enthusiasts. Venture downstairs to discover the third bedroom, complete with a large closet, along with additional space perfect for an office or hobby room. But the surprises don't end thereâ??a fully updated loft space (240 sq ft) awaits your imagination, offering endless possibilities as an extra bedroom, playroom, office, or hobby space. For ultimate comfort year-round, LG AC/heat mini-splits have been installed in each room, ensuring customized climate control tailored to your preferences. Outside, an oversized one-car detached garage with a custom garage door provides ample storage space. Enjoy the outdoor oasis with a fenced-in yard, large concrete patio, and abundant privacy, creating the perfect setting for outdoor gatherings and relaxation.
- Type:
- Single Family
- Sq.Ft.:
- 10,339
- Status:
- Active
- Beds:
- 5
- Lot size:
- 6.43 Acres
- Year built:
- 2009
- Baths:
- 7.00
- MLS#:
- 5589455
- Subdivision:
- High Forest Ranch
ADDITIONAL INFORMATION
One-of-a-kind LUXURY COLORADO CUSTOM ESTATE in private, QUIET CUL-DE-SAC on 6+ acres nestled in the trees of the exclusive GATED COMMUNITY of High Forest Ranch! Enjoy the GRAND PORTICO welcome via the circular drive and IMPECCABLY LANDSCAPED park-like setting. Enter the EXTRAVAGENT GREAT ROOM with soaring ceilings highlighted by wood beams and the floor-to-ceiling stone fireplace. You can’t miss the BEAUTIFUL GOURMET KITCHEN with BUTLER’S PANTRY as you stroll to the EXPANSIVE COVERED DECK designed for entertaining. You’ll love the view of it all from the COZY LOFT upstairs. The main level features GORGEOUS FORMAL DINING and the OFFICE WITH LARGE BUILT-INS each with walkout options. Take in the SPECTACULAR BACKYARD from the breakfast nook to overlook the peaceful pines, waterfall and firepit. The STUNNING PRIMARY RETREAT near the beautiful wood-grained elevator boasts a huge custom closet, private deck, private laundry room and a unique SPA-LIKE BATHROOM with heated floors and towel warmer. The main level completes with a SECOND EN-SUITE bedroom/office with a private entrance as well as the LARGE LAUNDRY ROOM with a dog wash! Descend the sweeping staircase past the WATER FEATURE to the spacious walk-out basement with a FANTASTIC REC ROOM, a 2-sided fireplace, pool table, mini-kitchen and more. Enjoy movie nights in the FULLY FURNISHED THEATER ROOM with projector and sound system. Two additional en-suited bedrooms plus the FULL 1-BR APARTMENT with kitchen, private entrance and laundry! The garage is CAR ENTHUSIAST’S DREAM – heated/finished 10-car space with 220 for the built-in compressor system, pressure washer and EV charging, plus 4-POST CAR LIFT, shop bench and wall mount systems. This phenomenal home is LOADED TOP TO BOTTOM you must see to believe!
- Type:
- Condo
- Sq.Ft.:
- 1,012
- Status:
- Active
- Beds:
- 2
- Lot size:
- 0.01 Acres
- Year built:
- 1975
- Baths:
- 2.00
- MLS#:
- 2060708
- Subdivision:
- Skyway Condo
ADDITIONAL INFORMATION
Welcome home! Nestled in the desirable Cheyenne Mountain School District 12. This secure and meticulously maintained residence offers the ultimate convenience with all utilities covered by the HOA, except electric. Enjoy the proximity to downtown, Fort Carson, I-25, Ivywild, Bear Creek, and shopping, making daily life a breeze. Immerse yourself in the outdoors with hiking, biking, and various activities just moments away. The property has undergone a recent complete renovation, ensuring a neat, light, and bright living space. The main level boasts a welcoming living room, a kitchen adorned with stainless steel appliances, a dining room, and a convenient half bath. Upstairs, discover two inviting bedrooms and a full bath for your comfort. The property is equipped with a newer furnace and includes an assigned parking space for added convenience. Indulge in the community amenities such as a pool, hot tub, sauna, and a charming courtyard. Experience a harmonious blend of modern living and natural beauty.
- Type:
- Condo
- Sq.Ft.:
- 1,782
- Status:
- Active
- Beds:
- 2
- Lot size:
- 0.02 Acres
- Year built:
- 2006
- Baths:
- 2.00
- MLS#:
- 2197116
- Subdivision:
- Null
ADDITIONAL INFORMATION
You CAN have both city and mountain views while living in the middle of downtown. Pikes Peak is front and center in this top floor loft, so why not live in Colorado Springs' most interesting neighborhood in the center of the business and arts districts? Within three blocks there are dozens of places to eat and drink. Or just take the elevator down to The Rabbit Hole in the basement. Two blocks away is a riverwalk and the spine of the county urban trail system that stretches 40 miles between the cities of Palmer Lake and Fountain. Being centrally located, you have easy access to the mountains as well as the city. What makes this loft special (besides its location and views), is how it feels. The floor plan and finishes allow it to be both spacious and cozy. It is an end unit on the top floor of a building built in 2006 (not a conversion). The 12.5 foot ceiling, floor, and one wall is concrete; one wall is brick; and most of the remaining perimeter walls upgraded with two extra layers of drywall with soundproofing between each layer. It's quiet. Both bedrooms are enclosed (walls up to the ceiling). In addition to the listed livable square footage, there is 115 s.f. of balcony space, 100 s.f. of storage in another part of the building, and one covered parking space in the attached, gated parking garage. HOA dues include all utilities. What do I REALLY love about this place? Location, location, location; views, views, views. sunrises and sunsets on The Peak; storms coming over the mountains; people-watching from your perch above; parades; city lights; the energy and activity of the city out the door and the silence and solitude inside. This can be your social hub or private retreat in the heart of the city with future proofed Pikes Peak views.
Andrea Conner, Colorado License # ER.100067447, Xome Inc., License #EC100044283, [email protected], 844-400-9663, 750 State Highway 121 Bypass, Suite 100, Lewisville, TX 75067

Listing information Copyright 2024 Pikes Peak REALTOR® Services Corp. The real estate listing information and related content displayed on this site is provided exclusively for consumers' personal, non-commercial use and may not be used for any purpose other than to identify prospective properties consumers may be interested in purchasing. This information and related content is deemed reliable but is not guaranteed accurate by the Pikes Peak REALTOR® Services Corp.
Andrea Conner, Colorado License # ER.100067447, Xome Inc., License #EC100044283, [email protected], 844-400-9663, 750 State Highway 121 Bypass, Suite 100, Lewisville, TX 75067

The content relating to real estate for sale in this Web site comes in part from the Internet Data eXchange (“IDX”) program of METROLIST, INC., DBA RECOLORADO® Real estate listings held by brokers other than this broker are marked with the IDX Logo. This information is being provided for the consumers’ personal, non-commercial use and may not be used for any other purpose. All information subject to change and should be independently verified. © 2024 METROLIST, INC., DBA RECOLORADO® – All Rights Reserved Click Here to view Full REcolorado Disclaimer
Colorado Springs Real Estate
The median home value in Colorado Springs, CO is $465,000. This is higher than the county median home value of $279,700. The national median home value is $219,700. The average price of homes sold in Colorado Springs, CO is $465,000. Approximately 55.31% of Colorado Springs homes are owned, compared to 39.02% rented, while 5.67% are vacant. Colorado Springs real estate listings include condos, townhomes, and single family homes for sale. Commercial properties are also available. If you see a property you’re interested in, contact a Colorado Springs real estate agent to arrange a tour today!
Colorado Springs, Colorado has a population of 450,000. Colorado Springs is less family-centric than the surrounding county with 33.12% of the households containing married families with children. The county average for households married with children is 35.65%.
The median household income in Colorado Springs, Colorado is $58,158. The median household income for the surrounding county is $62,535 compared to the national median of $57,652. The median age of people living in Colorado Springs is 34.6 years.
Colorado Springs Weather
The average high temperature in July is 82.3 degrees, with an average low temperature in January of 16 degrees. The average rainfall is approximately 18.5 inches per year, with 60.8 inches of snow per year.
