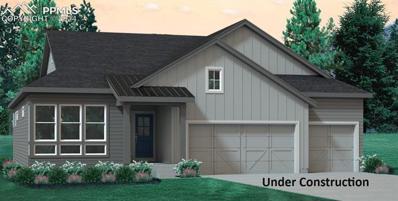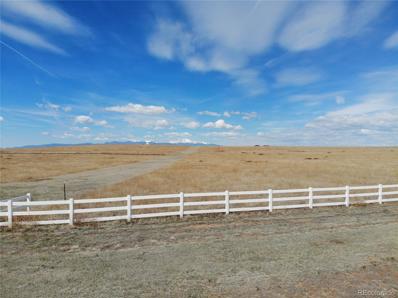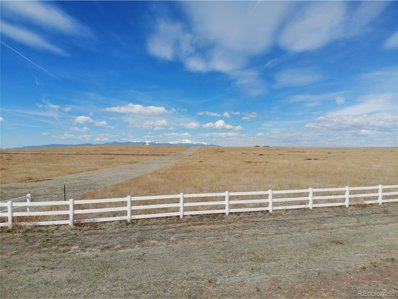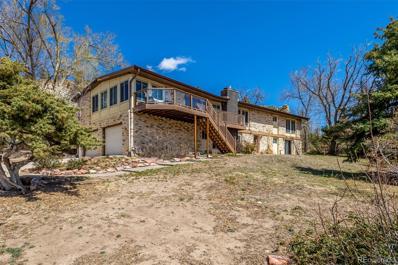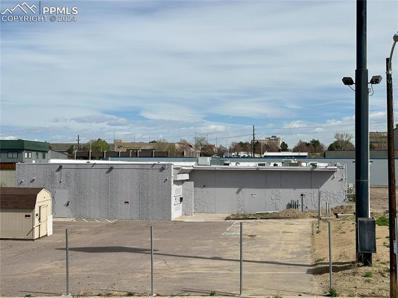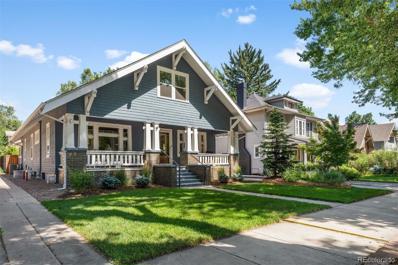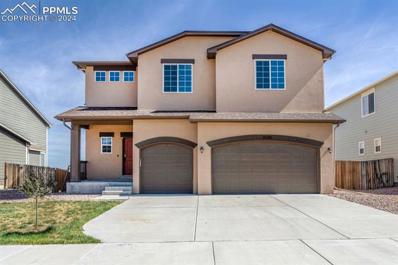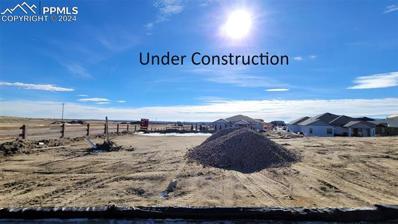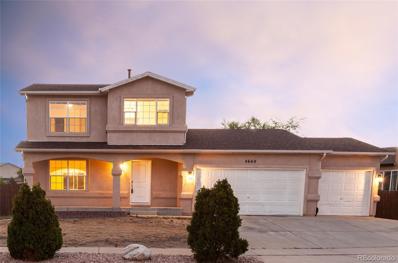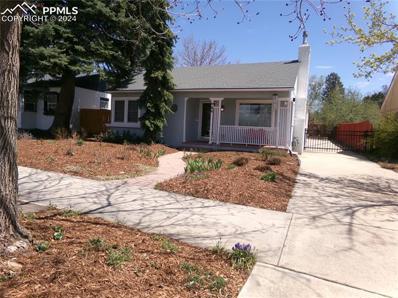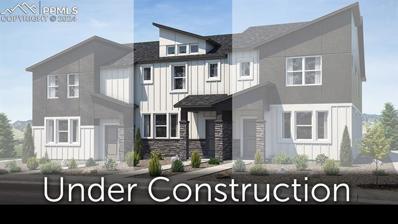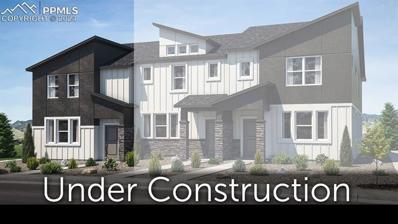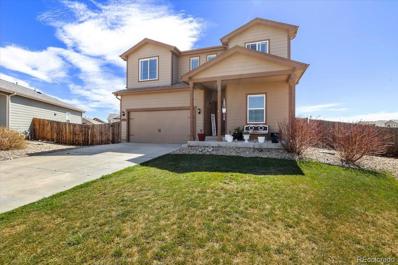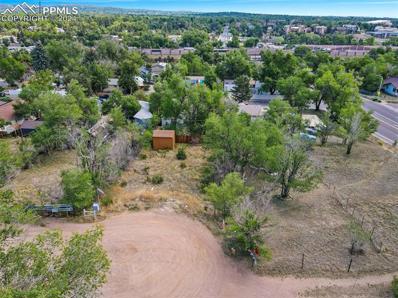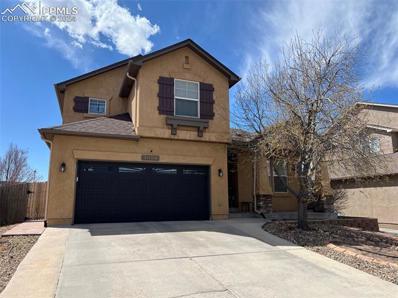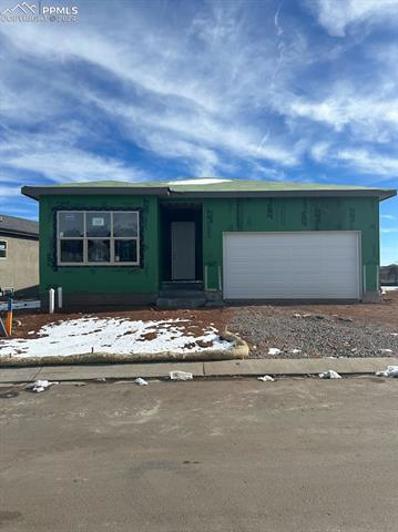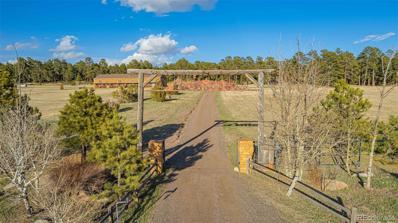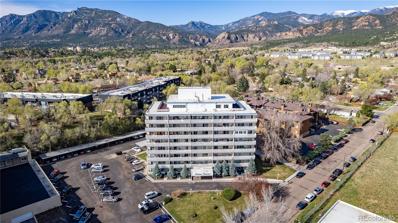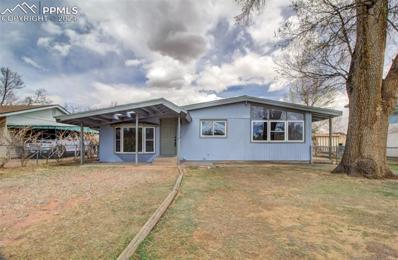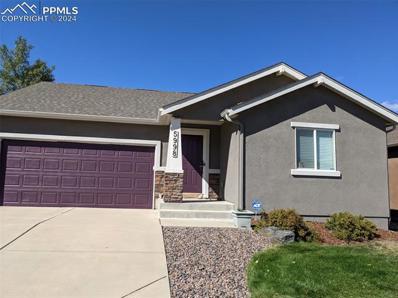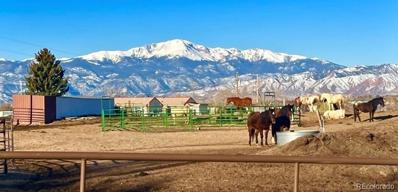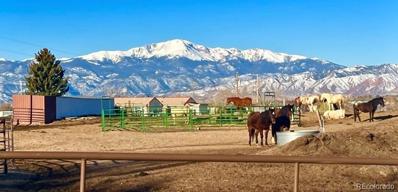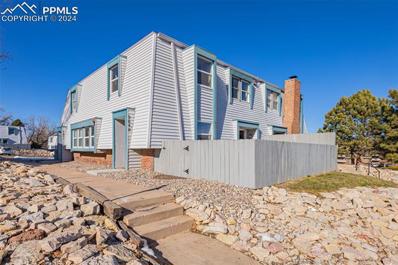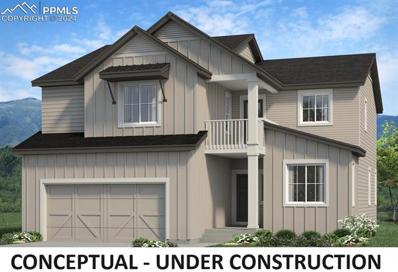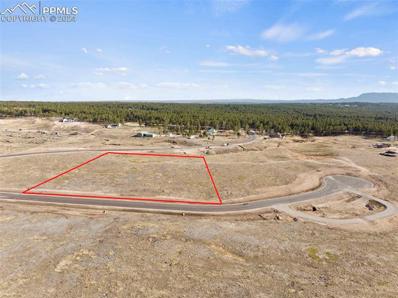Colorado Springs CO Homes for Rent
- Type:
- Single Family
- Sq.Ft.:
- 3,407
- Status:
- Active
- Beds:
- 4
- Lot size:
- 0.34 Acres
- Year built:
- 2024
- Baths:
- 3.00
- MLS#:
- 4660803
ADDITIONAL INFORMATION
Home ready now! The wildly popular Massey floorplan located in Timber Ridge is an open-concept ranch plan filled with the most requested design aspects. The main level includes the dining room, Great Room with 11' ceiling, primary bedroom and bathroom, laundry room and an additional bedroom and bathroom. The kitchen, which opens into the family room, offers an impressive island with loads of cabinet and counter space and is perfect for any gathering. The impressive primary bedroom ensures privacy and convenience including spa shower complete with mud-set pan and Frameless shower enclosure and a spacious walk-in closet. The discrete yet convenient laundry room is located directly off the garage and includes the washer/dryer hookup and a sink ready to be used. The finished basement has 9' ceilings with a large rec room, expanded rec room, two bedrooms, and a bathroom. More basement finishes include a Wet Bar for future entertaining and massive storage area with a pre plumbed bathroom for a future 2nd bathroom for the basement. The home comes complete with, a humidifier, complete a/c system, sprinkler stub out, full radon system and will have a HERS rating once completed plus many upgraded design features. This home also comes complete with a 4 car garage, whether it be used for car storage or other hobbies it is sure to impress! Current Taxes are based on land only, Metro due/fees have community fees, sewer fees and water fees based on water usage up to 5000gal only.
- Type:
- Land
- Sq.Ft.:
- n/a
- Status:
- Active
- Beds:
- n/a
- Lot size:
- 35.64 Acres
- Baths:
- MLS#:
- 3046996
- Subdivision:
- Stagecoach Ranch On The Range
ADDITIONAL INFORMATION
Stunning Walk-Out Lot in Stagecoach Ranch on the Range, with World-Class 50 Yard Line views of Pikes Peak and the Front Range! One of the few lots remaining with easy walk-out build potential. Access from Prairie Coach View or Good Life View. Best build spot is closer to Prairie Coach. Electric is at the property lines. Fenced on two sides. All the views you could ever want! Don't miss this one. Priced to sell!
- Type:
- Land
- Sq.Ft.:
- n/a
- Status:
- Active
- Beds:
- n/a
- Lot size:
- 35.64 Acres
- Baths:
- MLS#:
- 3046996
- Subdivision:
- Stagecoach Ranch on the Range
ADDITIONAL INFORMATION
Stunning Walk-Out Lot in Stagecoach Ranch on the Range, with World-Class 50 Yard Line views of Pikes Peak and the Front Range! One of the few lots remaining with easy walk-out build potential. Access from Prairie Coach View or Good Life View. Best build spot is closer to Prairie Coach. Electric is at the property lines. Fenced on two sides. All the views you could ever want! Don't miss this one. Priced to sell!
- Type:
- Single Family
- Sq.Ft.:
- 3,386
- Status:
- Active
- Beds:
- 5
- Lot size:
- 0.99 Acres
- Year built:
- 1956
- Baths:
- 4.00
- MLS#:
- 2071902
- Subdivision:
- Red Top
ADDITIONAL INFORMATION
Basement work being completed with flooring, paint and drywall. Welcome to your stunning retreat in the heart of Colorado Springs! Presenting a meticulously updated home offering amazing views of the city, Cheyenne Mountains, and iconic Pikes Peak. Nestled on nearly one acre of land, this property is a true oasis, providing both privacy and tranquility while being conveniently located near Palmer Park. As you enter you'll be greeted by a bright and airy living space, featuring modern finishes and stylish touches throughout. The open-concept floor plan seamlessly connects the living, dining, and kitchen areas, creating the perfect space for entertaining guests or enjoying quiet evenings at home. The gourmet kitchen is a chef's dream, equipped with top-of-the-line appliances, large peninsula, and ample cabinet space for all your culinary needs. You'll find spacious bedrooms offering comfortable retreats, each boasting stunning views of the surrounding landscape along with tons of storage. Outside, the expansive yard offers endless opportunities for outdoor enjoyment, whether you're soaking in the sunshine on the patio or exploring the natural beauty of Palmer Park. Located in a highly desirable area, this home offers easy access to shopping, dining, and entertainment options, as well as a variety of outdoor activities, including hiking, biking, and more. Don't miss your chance to own this exquisite home with million-dollar views! Schedule a showing for 5 Austin Lane today and experience the best of Colorado living.
- Type:
- Retail
- Sq.Ft.:
- n/a
- Status:
- Active
- Beds:
- n/a
- Lot size:
- 0.66 Acres
- Year built:
- 1976
- Baths:
- MLS#:
- 2182689
ADDITIONAL INFORMATION
Highlights: â?¢ Easy access Hwy 24/Platte & Academy â?¢ Good parking, both main lot and above â?¢ Pole sign and ground level signage â?¢ Masonry construction â?¢ 2 Curb Cuts â?¢ Flexible C6 Zoning â?¢ 1200 amp service upgrade Property has flexible layout, front area would work well for reception, offices, breakroom and restrooms, with open office or warehouse space.
- Type:
- Single Family
- Sq.Ft.:
- 4,504
- Status:
- Active
- Beds:
- 4
- Lot size:
- 0.22 Acres
- Year built:
- 1910
- Baths:
- 4.00
- MLS#:
- 4975552
- Subdivision:
- Marshalls
ADDITIONAL INFORMATION
Welcome to an impeccably restored 1910 Craftsman Bungalow with a modern enhancement unlike few in town. This incredible property features a modernized antique main home with 4 bedrooms and 4 bathrooms, as well as a separate 3-bedroom, 3-bath 2-story ADU-cottage built in 2015. After lingering on the spacious full-width front porch, entering the main home is rewarded with luminous, sunny livability. Beamed ceilings provide detail, original quarter sawn oak floors and arts and crafts-era window and door trim provide story and character, and original stained-glass transom windows playfully filter brilliant sunlight. The main living room boasts a modernized gas fireplace with period-correct hearth, while the dining room features a massive built-in buffet with both upper and lower cabinetry and a mirrored bar. The kitchen embraces the era while delighting in function, with cherry shaker cabinetry, granite counters, and stainless steel appliances. The primary suite offers a walk-in closet and attached bath suite, raised double vanities and a walk-in rain shower. There’s even a generous walk-in closet. A bonus sunroom provides extra space to relax. Also on the main level is the front bedroom, enhanced by a library of bookcases. It also has a generous closet and direct en suite access to a bath with stunning slipper tub. The finished attic upstairs provides additional living space with two bedrooms and a 3/4 bath. Outside, a detached two-car garage with electric gate access adds convenience, while a spacious concrete patio with gas lines for both a grill and fire pit is perfect for outdoor entertaining. The cottage has a modern quartz kitchen, main-level en suite primary, it’s own stackable laundry, and two bedrooms with a bath upstairs. Fencing delineates the two spaces enhancing privacy and enjoyment for both the main home and cottage. The rarest of opportunities: a piece of living history with modern amenities on one of the North End’s architecturally-enchanting blocks.
- Type:
- Single Family
- Sq.Ft.:
- 4,043
- Status:
- Active
- Beds:
- 4
- Lot size:
- 0.18 Acres
- Year built:
- 2016
- Baths:
- 4.00
- MLS#:
- 1488127
ADDITIONAL INFORMATION
Immerse yourself in the epitome of modern living with this stunning two-story Reunion home, nestled in the coveted Glen at Widefield neighborhood. Built in 2017, this remarkable residence boasts 4,000+ square feet of meticulously designed living space, offering the ultimate in comfort and luxury. Featuring four spacious bedrooms and four bathrooms, this home seamlessly accommodates families of all sizes. It offs a prime location, mere moments away from military bases, shopping destinations, scenic trails, and lush parks, ensuring a lifestyle of unparalleled convenience and outdoor recreation. Step inside and be captivated by the impeccable attention to detail, where every room exudes elegance and functionality. Embrace the perfect blend of contemporary design and practical living, creating a sanctuary that truly feels like home. Don't miss this exceptional opportunity to elevate your lifestyle in the heart of one of Colorado's most sought-after communities.
- Type:
- Single Family
- Sq.Ft.:
- 3,176
- Status:
- Active
- Beds:
- 4
- Lot size:
- 0.25 Acres
- Year built:
- 2024
- Baths:
- 3.00
- MLS#:
- 4090617
ADDITIONAL INFORMATION
Welcome Home to the Hillingdon in a Craftsman elevation with a 3 car garage and Front Yard Landscaping! Stunning 10' ceilings on the main level with 8' doors, large windows bringing in plenty of natural light. Relax in the Great room with engineered wood flooring, built-in entertainment center, and a gas fireplace with beautiful tile surround. The chef will be inspired in the kitchen with quartz countertops, pantry, large island providing additional seating, and stainless steel pyramid hood, gas range, dishwasher, and drawer microwave. Primary Suite is accompanied with a cozy sitting room, plush 5-piece bathroom, and large walk-in closet with wood shelving and rods. A second bedroom or study, full bathroom, and laundry room. The finished basement with 9' ceilings boasts a spacious Family room that is prepped for a future wet bar. Two bedrooms, full bathroom with a double vanity and linen closet complete the basement. A huge storage room and utility area with a tankless water heater, 96% energy efficient furnace with a variable speed motor, sealed ducts, pex water piping, and a sprinkler stub in this energy rated home! Located in the Desirable Highline at Wolf Ranch Community!
- Type:
- Single Family
- Sq.Ft.:
- 1,674
- Status:
- Active
- Beds:
- 3
- Lot size:
- 0.15 Acres
- Year built:
- 2002
- Baths:
- 3.00
- MLS#:
- 3100520
- Subdivision:
- Millers Crossing
ADDITIONAL INFORMATION
Welcome to your dream home in the heart of a serene neighborhood, where luxury meets modernity. Take a look at the virtual tour links which includes a video tour on YouTube and a 3-D Zillow tour. This exquisite two-story abode has undergone a complete transformation, and has an elegant stucco exterior. Step inside to discover a sanctuary of contemporary living, where every detail has been meticulously crafted to elevate your lifestyle. Spanning across 0.15 of an acre, this property offers ample space for outdoor relaxation and entertainment. A spacious three-car garage provides convenient parking and storage. Enter through the front door and be captivated by the solid surface luxury vinyl plank flooring that exudes warmth and elegance throughout. Prepare to be inspired in the remodeled kitchen with white cabinets and new stainless steel appliances that elevate your culinary experience to new heights. Enjoy all new LED light fixtures throughout the entire house. Discover a tranquil retreat in the luxurious master suite, featuring a spa-like en-suite bathroom with a modern soaking tub and a walk-in closet for added convenience. Three upper level bedrooms offer comfort and privacy for family and guests alike, each thoughtfully designed with modern finishes and ample closet space. Enjoy the backyard with plenty of room for a barbecue area, entertaining and outdoor seating. Conveniently located near schools, parks, shopping, and dining. This home offers the perfect blend of luxury, comfort, and convenience. Don't miss your opportunity to make this stunning remodeled masterpiece your own – schedule a showing today and experience the epitome of modern living.
- Type:
- Single Family
- Sq.Ft.:
- 1,231
- Status:
- Active
- Beds:
- 2
- Lot size:
- 0.13 Acres
- Year built:
- 1936
- Baths:
- 1.00
- MLS#:
- 9165924
ADDITIONAL INFORMATION
Move-in ready home in very desirable area. This home boasts character and charm exhibiting original real hardwood floors, coffered ceilings, and new paint throughout. In the kitchen youâ??ll find all new appliances, new sink, granite countertops, quality cabinetry and a bump-out kitchen nook: a welcoming feature for morning coffee or afternoon tea! In the lower level there is a large room with a storage closet and offers multiple uses for your creativity: a few suggestions might be a relaxed informal family room, game room, home office, exercise space, or craft/hobby room. Outside the new owner will enjoy an automatic electric gate which gives entry to the fenced back yard. Drive in to the extra large 2car garage with remote opener. The automatic retractable awning over the large patio (table and chairs included), and automatic sprinkler system provides for a care-free life style. Newer ceramic over metal roof defends against hail and windâ?? (thereâ??s a sample in the garage.) Pride of ownership is exhibited in this enviable quiet, friendly neighborhood! Close to Memorial Central Hospital, parks, and bus service to downtown where there are shops, restaurants and downtown living! Call now---you won't regret it.
- Type:
- Townhouse
- Sq.Ft.:
- 1,255
- Status:
- Active
- Beds:
- 2
- Lot size:
- 0.04 Acres
- Year built:
- 2024
- Baths:
- 3.00
- MLS#:
- 6885972
ADDITIONAL INFORMATION
Ready now! Town 1 plan in the Townhomes at Greenways at Sand Creek. 2 bedroom plus loft, 2.5 bath, 2 car garage home. Kitchen features Shaker-style cabinets in a pecan finish, elegant Bianco Tiza Quartz countertops, eat-at bar, pantry, large storage closet, and stainless steel appliances including a gas range and refrigerator. The upper level features 2 bedrooms, a loft, 2 baths and laundry space. The master bedroom is comfortably sized and has a walk-in closet. The master bathroom hosts double sinks and shower with seat. The secondary bedroom is separated from the master bedroom by the loft. Air conditioning and smart home package included. Home is located in a covenant controlled community. Seller incentives available.
- Type:
- Townhouse
- Sq.Ft.:
- 1,508
- Status:
- Active
- Beds:
- 3
- Lot size:
- 0.05 Acres
- Year built:
- 2024
- Baths:
- 3.00
- MLS#:
- 8065015
ADDITIONAL INFORMATION
Ready now! Town 2E plan in the Townhomes at Greenways at Sand Creek. End unit. 3 bedroom, 2.5 bath, 2 car garage home. Kitchen features Shaker-style cabinets in a charcoal finish, crisp Frost White Quartz countertops, eat-at island, generous walk-in pantry, and stainless steel appliances including a gas range and refrigerator. The upper level features 3 bedrooms, 2 baths and laundry. The master bedroom is comfortably sized and has a walk-in closet. The master bedroom's separation from the other bedrooms creates a serene, private space. The master bathroom hosts double sinks, shower with seat and sleek frameless surround, and separate toilet room. Home comes equipped with air conditioning, and smart home package. Landscaping included. Home is built as a visitable unit and is located in a covenant controlled community. Seller incentives available.
- Type:
- Single Family
- Sq.Ft.:
- 2,226
- Status:
- Active
- Beds:
- 4
- Lot size:
- 0.27 Acres
- Year built:
- 2017
- Baths:
- 3.00
- MLS#:
- 4915943
- Subdivision:
- The Meadows At Lorson Ranch
ADDITIONAL INFORMATION
Create the home of your dreams in this 4BR, 2.5BA, 2-story home located on a cul-de-sac lot in the southeast community of The Meadows at Lorson Ranch. Covered front porch to enjoy the Colorado sunshine. Central air and heat for year-round comfort. This home offers 2169 sf of finished living space with room for expansion in the 944sf unfinished Basement. LVP floors through much of the main level. Window blinds throughout. There is a home office located off the Entry with neutral carpet. Convenient Powder Bathroom for guests. Open main-level floor plan great for entertaining family and friends. The Living Rm has a lighted ceiling fan & flows into the Dining Area and Kitchen. The Dining Area has a slider to the backyard. . The Island Kitchen offers a pantry, counter bar, and ample cabinets with granite countertops and backsplash. Appliances include a dishwasher, microwave, gas range oven, and French door refrigerator. The upper level hosts a large landing, Laundry Room w/ washer and dryer that stays, 4 spacious BRs w/ neutral carpet and lighted ceiling fans, and 2 Bathrooms. The Primary Owner’s Suite features a walk in closet and an adjoining 5pc Bathroom with dual sink vanity, separate shower, and tub/shower. 3 more Bedrooms share a Full Bathroom w/ dual sink vanity, mirror, and tub/shower. 2-car attached garage w/ door opener. Create a space that suits your needs by finishing the large open unfinished basement or use for storage or a workout room. The fenced level lot is ready for you to design your own private oasis for relaxation and outdoor fun. Ideally located close to schools, parks, and walking trails. Minutes to Powers Blvd for shopping, dining, and entertainment. Easy commute to Peterson Space Force Base, Fort Carson, and Schriever Air Force Base. Don’t miss the opportunity to make this delightful home your own where you and your family can make wonderful memories together for years to come!
- Type:
- Land
- Sq.Ft.:
- n/a
- Status:
- Active
- Beds:
- n/a
- Lot size:
- 0.14 Acres
- Baths:
- MLS#:
- 6080473
ADDITIONAL INFORMATION
Undeveloped land on a Fantastic Cul-de-sac, the perfect opportunity to live on the west side. Utilities at the street. Slightly sloping with options for a walk out basement. If you have a vision this could be your dream!!
- Type:
- Single Family
- Sq.Ft.:
- 3,504
- Status:
- Active
- Beds:
- 5
- Lot size:
- 0.19 Acres
- Year built:
- 2003
- Baths:
- 4.00
- MLS#:
- 9320007
ADDITIONAL INFORMATION
This is a must see! Stunning 2-story that's been renovated with luxurious touches! The great room concept features a fully updated kitchen with solid surface counters, new cabinets and all new stainless steel appliances. The large kitchen island offers a breakfast bar for casual conversations over coffee. The ample cabinet space is further enhanced by the large pantry for superb storage options! The living room features a custom mantle and stone hearth. Walk out to the comfortable back yard with seasonal Pikes Peak views! There is a main level office for those with a hybrid schedule or are looking for a studio. The primary bedroom is on the main level with a wonderful walk-in closet and stunning newly remodeled 5 piece bath! Upstairs are 3 comfortable bedrooms and a full bath. The basement was recently finished and features a projection system with screen, pool table an an additional bedroom and bath. There's plenty of room for storage in the mechanical area. Additionally, the oversized 3 car tandem garage could be a great space for storage and more! Some of the many features include central AC, new roof in October '23, newer garage door and openers, some new windows on the main level and many more upgrades! All appliances including the garage fridge and stand alone freezer stay! Pool table, hot tub and gazebo all included! Just move in and you'll be ready to host great summer get-togethers!
- Type:
- Single Family
- Sq.Ft.:
- 3,694
- Status:
- Active
- Beds:
- 4
- Lot size:
- 0.15 Acres
- Year built:
- 2023
- Baths:
- 5.00
- MLS#:
- 2340078
ADDITIONAL INFORMATION
Move in Ready! This beautiful Prairie style rancher is loaded with style and curb appeal. Main level has 10â??ceilings and 8â?? doors to enhance the open airy feel of this home. Great Room has 12â?? stacking slider to allow for easy access to your covered deck. Dining nook has optional windows to fill the dining/kitchen area with morning light. Kitchen has KitchenAid appliances including refrigerator, gas cooktop and vent hood, wall oven/microwave combo and dishwasher. Quartz countertops throughout the home. Expanded primary bedroom with bath featuring a zero entry ultra shower. Main level also includes a secondary bedroom, full bath, powder room, study and laundry. Finished 9â?? basement adds spacious family room, 2 additional bedrooms, full bath plus powder room and large unfinished storage area. Full landscaping included.
- Type:
- Single Family
- Sq.Ft.:
- 6,702
- Status:
- Active
- Beds:
- 5
- Lot size:
- 47.55 Acres
- Year built:
- 1995
- Baths:
- 5.00
- MLS#:
- 4854794
ADDITIONAL INFORMATION
Nestled on a sprawling 47-acre estate, this property is a true haven of tranquility and natural splendor. Boasting majestic mountain views, a mixture of trees and meadow, the main house and accompanying guest house offer a rare opportunity for luxurious living with tons of upside for future investment. The main house, a testament to refined craftsmanship and timeless elegance, has been meticulously upgraded to offer five spacious bedrooms, each thoughtfully designed to provide unparalleled comfort and style. From the grandeur of the master suite to the cozy charm of the guest bedrooms, every inch of this residence exudes warmth and sophistication. Step inside to discover a seamless blend of modern amenities and rustic charm. The open-concept living spaces are bathed in natural light, offering panoramic views of the surrounding landscape. A gourmet kitchen, outfitted with state-of-the-art appliances and custom cabinetry, is sure to delight even the most discerning chef. Outside, the beauty of the property unfolds at every turn. Unwind on the expansive deck while soaking in the breathtaking custom water feature surrounded by the forest. In addition to its unparalleled beauty and tranquility, this property also offers tremendous potential for development. With five acre minimums acreage of prime real estate ripe for expansion or customization, the possibilities are endless. But perhaps most importantly, this property comes with valuable water rights, ensuring ample water access for all your needs. Whether you dream of creating a sustainable oasis or simply enjoying the serenity of nature, this property offers a rare opportunity to live amidst the beauty of the mountains while enjoying the comforts of modern luxury.
- Type:
- Condo
- Sq.Ft.:
- 728
- Status:
- Active
- Beds:
- 1
- Year built:
- 1962
- Baths:
- 1.00
- MLS#:
- 3214393
- Subdivision:
- Saturn Towers
ADDITIONAL INFORMATION
Introducing a beautifully remodeled 1 bedroom/1 bathroom condo on the third floor of Saturn Towers Condominiums, a serene community on the West Side with stunning mountain views. This turn-key home features a small yet efficient galley kitchen with new stainless steel appliances, including a refrigerator, oven, range, dishwasher, and vent hood, seamlessly connecting to the dining area. The spacious living room, fresh with new luxury vinyl flooring, built-in closets, and modern light fixtures, opens to a substantial concrete balcony. Enjoy captivating partial views of the mountains and cityscape from this tranquil outdoor space. The bedroom, equally generous in size, offers ample closet space and direct balcony access, perfect for enjoying your morning coffee amidst the backdrop of nature. The adjoining bathroom has been updated with walk in shower with glass shower door and fresh white tiles. Additional conveniences include an assigned parking spot #70, large storage unit in the basement, and a coin-operated laundry just steps from your door. Residents can take advantage of the community pool, clubhouse with kitchen, and newly remodeled elevators. The HOA fee covers heating, water, waste management, trash removal, and secure building access, ensuring a hassle-free lifestyle. Perfectly located with easy access to I-25, Fort Carson, Bear Creek Regional Park, Cheyenne Canyon Park, and multiple hiking trails, this condo is ideal for those seeking a blend of comfort and convenience in a picturesque setting.
- Type:
- Single Family
- Sq.Ft.:
- 1,110
- Status:
- Active
- Beds:
- 3
- Lot size:
- 0.17 Acres
- Year built:
- 1956
- Baths:
- 2.00
- MLS#:
- 2815563
ADDITIONAL INFORMATION
Step into luxury and comfort with this recently renovated gem nestled in the fantastic Security community. This stunning home boasts numerous upgrades throughout, offering you the perfect blend of modern conveniences. This charming 3 Bedroom, 2 bath home with newly painted exterior and interior. The open rancher floor plan has new LVP flooring in the kitchen, gas stove, and original hardwood in the living room and 2 bedrooms. The rear fenced yard is perfect for those summer BBQs and parking for a RV or boat, new main sewer line (2023) and 2 oversized sheds. Conveniently located with walking distance to Venetucci Elementary School and Watson Junior High School. Perfect home within minutes to Fort Carson. Roof and gutters will be replaced prior to closing.
- Type:
- Single Family
- Sq.Ft.:
- 2,811
- Status:
- Active
- Beds:
- 5
- Lot size:
- 0.14 Acres
- Year built:
- 2010
- Baths:
- 3.00
- MLS#:
- 3485606
ADDITIONAL INFORMATION
Exceptional quality found in more expensive homes and incredible main level living in Cumbre Vista! VERY WELL maintained with recently replaced water heater/ roof/deck/exterior paint *Walk out from open kitchen/dining/great room to composite back deck*3 bedrooms on main level *Master bedroom with substantial walk in closet and shower in ensuite*wood floors on main level with carpet in bedrooms and stairs* kitchen island*pantry* main level laundry room*WALK OUT basement has 2 bedrooms and 1 full bath*large family room*unfinished storage room*fully landscaped with sprinkler system* HOA allows privacy fencing at buyers expense* D20 schools* park with playground close by* walking paths*VIEWS from almost every angle* Stucco exterior* 2 car garage*ring door bell included*quick occupancy
$11,000,000
8254 Crown Lane Colorado Springs, CO 80924
- Type:
- Single Family
- Sq.Ft.:
- 3,790
- Status:
- Active
- Beds:
- 11
- Lot size:
- 38 Acres
- Year built:
- 1909
- Baths:
- 6.00
- MLS#:
- 8222733
- Subdivision:
- Historic Peacock Ranch
ADDITIONAL INFORMATION
MAPPING: Please use 8260 Crown Lane, Colorado Springs, CO, for Google Maps etc. PRICING: Seller will consider offers through 5/31 with an accepted price dependent upon terms. One of two adjacent properties; see second parcel MLS ID #2980985. Can be purchased together or separately. OVERVIEW: Once in a generation opportunity to own the Historic Peacock Ranch! Property has been under the same ownership for 70+ years. Buy as your own private estate, ranch, or ag operation - OR - as a residential development with multifamily, high density single family residential, and/or estate lots. SIZE: Property totals ~38 acres. Adjacent property is 10 acres (for a total of 48 acres). SURROUNDING AREA: - Great access to Powers Boulevard and Briargate/Research Parkway. - Shopping, restaurant, entertainment within minutes. - Academy District 20 Schools 0.25 miles to the east (Village Middle School and Ranch Creek Elementary). Liberty High School 1.5 miles away. - Surrounded by Wolf Ranch, Cotton Wood Creek, Wolf Ranch Rec Cntr, trails. ZONING & DEV: Annexation: For the subdivision and development into densities with lot sizes < 5 acres, property needs to be annexed into CO Springs. The property is part of CO Springs growth area for "Newer Developing Neighborhood" in the 2020 Vision Map. The City is supportive of annexation. Existing: The property is zoned RR5 within El Paso County allowing the subdivision into 5 acre parcels and estate homes. See attached El Paso County zoning map. UTILTIES: CSU water and sewer are INSTALLED. Runs from Tutt Blvd to James Creek Dr.; FOUR 12" connections exist with gate valves ready for development. NO cost recovery by the City on these connections per agreement. Extra 2" natural gas line also parallel to site. Electric + fiber at Tutt Blvd and Crown Lane. WATER RIGHTS: Domestic well developable through County. STRUCTURES: All structures are being sold as is.
- Type:
- Land
- Sq.Ft.:
- n/a
- Status:
- Active
- Beds:
- n/a
- Lot size:
- 10 Acres
- Baths:
- MLS#:
- 2980985
- Subdivision:
- Historic Peacock Ranch
ADDITIONAL INFORMATION
MAPPING: Please use 8260 Crown Lane, Colorado Springs, CO, for Google Maps etc. PRICING: Seller will consider offers through 5/31 with an accepted price dependent upon terms. One of two adjacent properties; see second parcel MLS ID #8222733. Can be purchased together or separately. OVERVIEW: Once in a generation opportunity to own the Historic Peacock Ranch! Property has been under the same ownership for 70+ years. Buy as your own private estate, ranch, or ag operation - OR - as a residential development with multifamily, high density single family residential, and/or estate lots. SIZE: Property totals ~10 acres. Adjacent property is 38 acres (for a total of 48 acres). SURROUNDING AREA: - Great access to Powers Boulevard and Briargate/Research Parkway. - Shopping, restaurant, entertainment within minutes. - Academy District 20 Schools 0.25 miles to the east (Village Middle School and Ranch Creek Elementary). Liberty High School 1.5 miles away. - Surrounded by Wolf Ranch, Cotton Wood Creek, Wolf Ranch Rec Cntr, trails. ZONING & DEV: Annexation: For the subdivision and development into densities with lot sizes < 5 acres, property needs to be annexed into CO Springs. The property is part of CO Springs growth area for "Newer Developing Neighborhood" in the 2020 Vision Map. The City is supportive of annexation. Existing: The property is zoned RR5 within El Paso County allowing the subdivision into 5 acre parcels and estate homes. See attached El Paso County zoning map. UTILTIES: CSU water and sewer are INSTALLED. Runs from Tutt Blvd to James Creek Dr.; FOUR 12" connections exist with gate valves ready for development. NO cost recovery by the City on these connections per agreement. Extra 2" natural gas line also parallel to site. Electric + fiber at Tutt Blvd and Crown Lane. WATER RIGHTS: Domestic well developable through County. ACCESS: Two points of access at Tutt Blvd/Crown Lane (east end) and James Creek Drive (west end).
- Type:
- Condo
- Sq.Ft.:
- 1,312
- Status:
- Active
- Beds:
- 2
- Year built:
- 1966
- Baths:
- 2.00
- MLS#:
- 6807249
ADDITIONAL INFORMATION
Welcome to your new home! This well maintained 2 bedroom, 2 bathroom condo is a hidden gem centrally located in beautiful Colorado Springs, offering the perfect blend of comfort and convenience. As you step inside, you'll be greeted by a well-designed living space offering an open floor plan allowing for easy flow between the living, dining, and kitchen areas. This condo has a new central a/c unit and a new furnace installed in 2021, new windows, a new storm door allowing for natural light in the living room and one of the standout features of this condo is the fenced-in courtyard, a private oasis where you can enjoy the outdoors in peace and seclusion. The two bedrooms are spacious offering ample closet space and a ton of natural light and the two bathrooms are well-appointed, ensuring privacy and convenience for both residents and guests. You'll find yourself just minutes away from shopping centers, schools, and parks, making everyday life a breeze. Whether you need to pick up groceries, have children in school, or enjoy leisurely strolls in the park, everything is right at your doorstep. If you're looking for a hassle-free, ready-to-move-in condo that combines comfort and convenience look no further, this is the one for you. Location is key, and this condo has it all. Schedule a viewing today and make this condo your new home sweet home!
- Type:
- Single Family
- Sq.Ft.:
- 2,605
- Status:
- Active
- Beds:
- 4
- Lot size:
- 0.16 Acres
- Year built:
- 2024
- Baths:
- 4.00
- MLS#:
- 4414039
ADDITIONAL INFORMATION
READY NOW! Quick Move in Home in Wolf Ranch. The Biloxi is an open-concept, two-story floorplan with the flexibility to focus on whatâ??s important to you. Upon entering through the front door, youâ??ll find an inviting foyer that seamlessly connects to the great room, spacious kitchen, and welcoming dining area. The ownerâ??s entry from the garage provides direct access to the kitchen and spacious walk-in pantry. A study and centrally located powder bath complete the main floor. The upper level features a spacious primary bedroom and bathroom, complete with a walk-in closet and 4-piece bathroom. Adjacent to the primary bedroom, an out door balcony offers a great place to start your day. The upper level also includes 3 additional bedrooms, + optional full bathroom has been added to bedroom 3. Also upstairs is a full hall bathroom, and laundry room with rough in plumbing for a future sink. The 9' unfinished basement includes rough in plumbing for a future bathroom. This Energy Star Certified Home also includes A/C Prep, Whole house humidifier, and an Active radon mitigation system. All measurements and sq. footages are approximate and may vary. Taxes are based off of land only and will go up once the home is assessed.
- Type:
- Land
- Sq.Ft.:
- n/a
- Status:
- Active
- Beds:
- n/a
- Lot size:
- 3.91 Acres
- Baths:
- MLS#:
- 6888737
ADDITIONAL INFORMATION
Experience unbridled freedom at Eagle Forest. This is a new subdivision located in Black Forest. Perched up on a plateau, these lots provide incredible panoramic views of the mountains. With a lot in this community, you will be minutes away from the city's amenities and you will be in the highly sought after School District 20. Looking to build a home with a walk-out basement, this is the perfect lot for you. Bring your own builder and take as much time to build as there are no time requirements to start construction. The street is paved and the lots are easily accessible. There are covenants, however, you will find them fair and easy to comply with. Wired for high speed internet and cable, you can work from your new home with no limitations. Electric and Natural gas have been brought to the front of the property. Eagle Forest is a short drive away from Pine Creek High School and Fox Run Regional Park. Take a drive to the top of community and experience what photos simply cannot capture.
Andrea Conner, Colorado License # ER.100067447, Xome Inc., License #EC100044283, [email protected], 844-400-9663, 750 State Highway 121 Bypass, Suite 100, Lewisville, TX 75067

Listing information Copyright 2024 Pikes Peak REALTOR® Services Corp. The real estate listing information and related content displayed on this site is provided exclusively for consumers' personal, non-commercial use and may not be used for any purpose other than to identify prospective properties consumers may be interested in purchasing. This information and related content is deemed reliable but is not guaranteed accurate by the Pikes Peak REALTOR® Services Corp.
Andrea Conner, Colorado License # ER.100067447, Xome Inc., License #EC100044283, [email protected], 844-400-9663, 750 State Highway 121 Bypass, Suite 100, Lewisville, TX 75067

The content relating to real estate for sale in this Web site comes in part from the Internet Data eXchange (“IDX”) program of METROLIST, INC., DBA RECOLORADO® Real estate listings held by brokers other than this broker are marked with the IDX Logo. This information is being provided for the consumers’ personal, non-commercial use and may not be used for any other purpose. All information subject to change and should be independently verified. © 2024 METROLIST, INC., DBA RECOLORADO® – All Rights Reserved Click Here to view Full REcolorado Disclaimer
| Listing information is provided exclusively for consumers' personal, non-commercial use and may not be used for any purpose other than to identify prospective properties consumers may be interested in purchasing. Information source: Information and Real Estate Services, LLC. Provided for limited non-commercial use only under IRES Rules. © Copyright IRES |
Colorado Springs Real Estate
The median home value in Colorado Springs, CO is $449,000. This is lower than the county median home value of $456,200. The national median home value is $338,100. The average price of homes sold in Colorado Springs, CO is $449,000. Approximately 58.22% of Colorado Springs homes are owned, compared to 37.29% rented, while 4.49% are vacant. Colorado Springs real estate listings include condos, townhomes, and single family homes for sale. Commercial properties are also available. If you see a property you’re interested in, contact a Colorado Springs real estate agent to arrange a tour today!
Colorado Springs, Colorado has a population of 475,282. Colorado Springs is less family-centric than the surrounding county with 31.75% of the households containing married families with children. The county average for households married with children is 34.68%.
The median household income in Colorado Springs, Colorado is $71,957. The median household income for the surrounding county is $75,909 compared to the national median of $69,021. The median age of people living in Colorado Springs is 34.9 years.
Colorado Springs Weather
The average high temperature in July is 84.2 degrees, with an average low temperature in January of 17 degrees. The average rainfall is approximately 18.4 inches per year, with 57.3 inches of snow per year.
