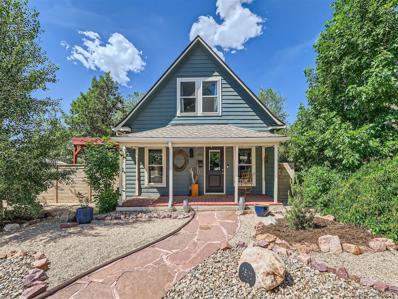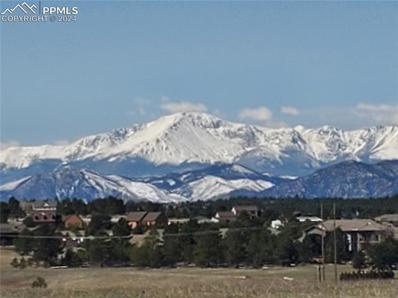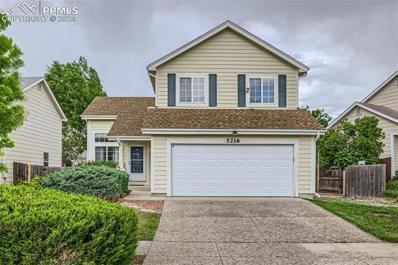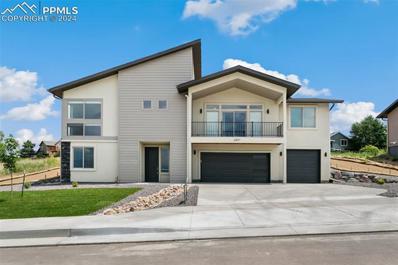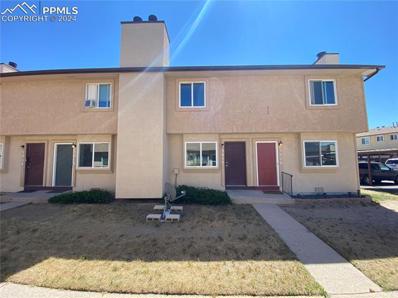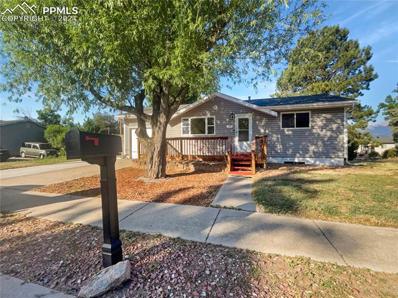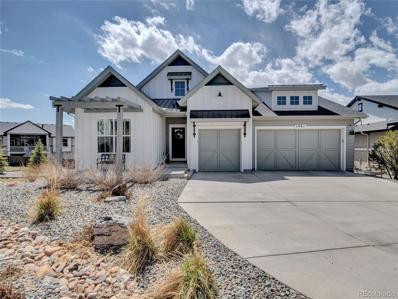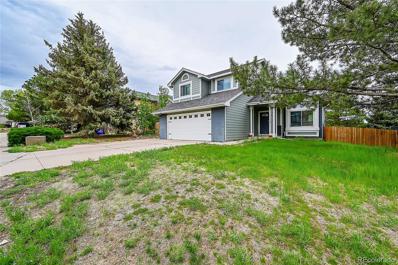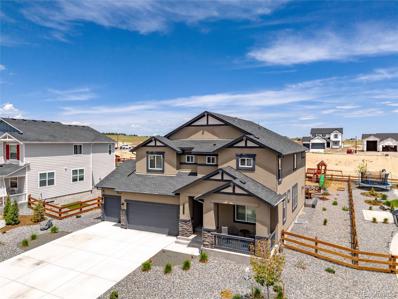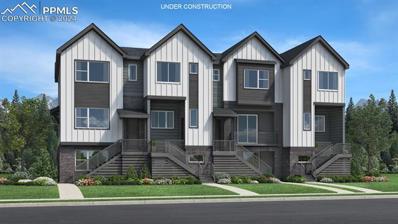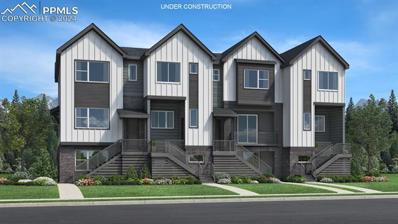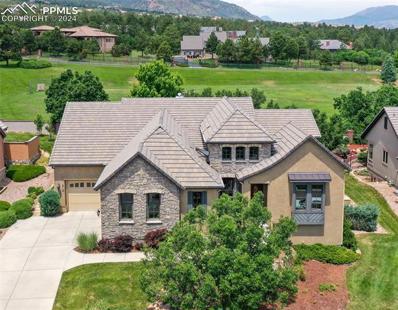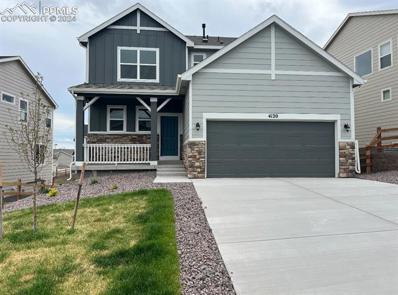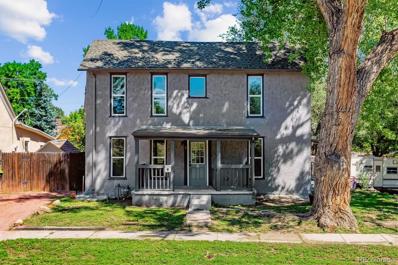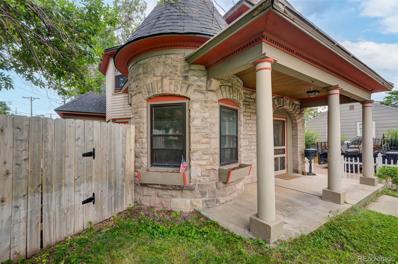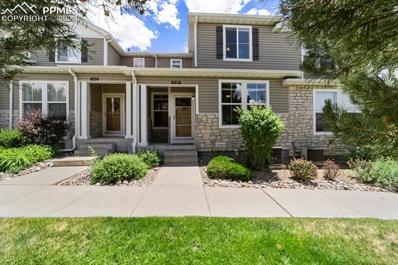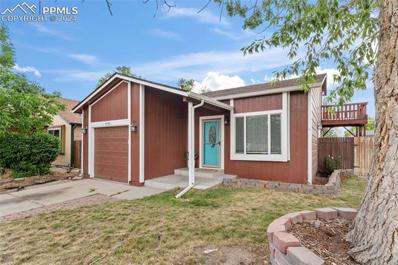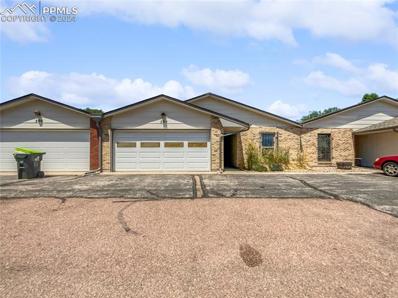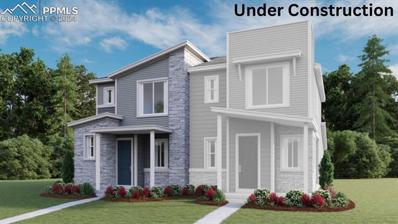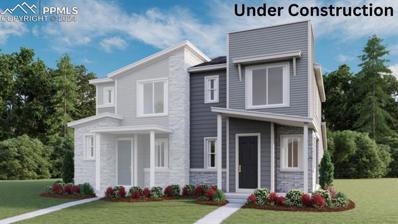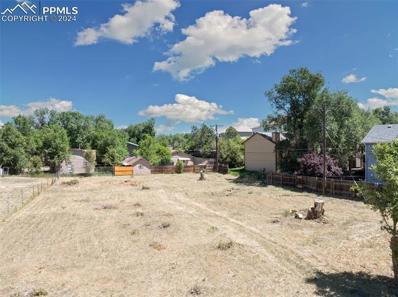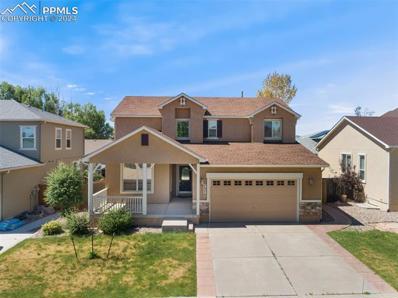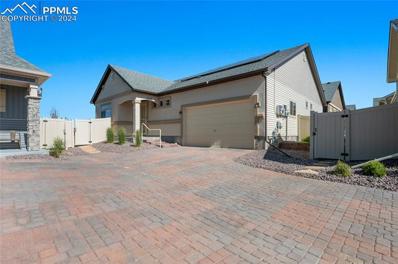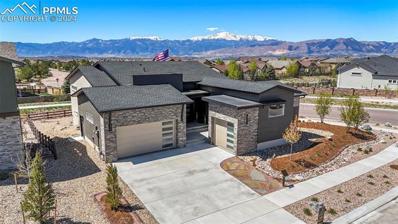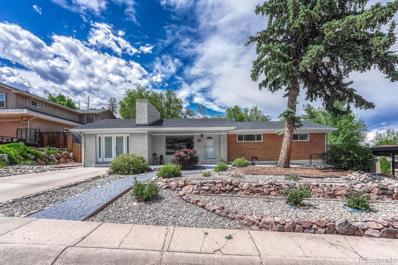Colorado Springs CO Homes for Rent
- Type:
- Single Family
- Sq.Ft.:
- 1,903
- Status:
- Active
- Beds:
- 3
- Lot size:
- 0.17 Acres
- Year built:
- 1890
- Baths:
- 3.00
- MLS#:
- 9601927
- Subdivision:
- West Colorado Springs
ADDITIONAL INFORMATION
Welcome to your fully renovated dream home, where every detail has been carefully crafted for luxury and convenience. Taken down to the studs and transformed with a large addition, this home boasts all-new electrical, plumbing, and systems throughout. Step into the gourmet kitchen featuring granite counters, stainless steel appliances including gas stove and counter depth fridge, and soft-close full-extension cabinets, complete with a separate dry bar/butler's pantry area for effortless entertaining. The separate formal dining room is designed to double as a fourth bedroom if needed, showcasing the home's versatility. Upstairs, both bathrooms feature double vanities, with the master bath boasting a large walk-in shower with a rain head and built-in bench, while the secondary bath offers a 6' bathtub perfect for soaking. Laundry is conveniently located on the second floor near the bedrooms. Additional features include solid hickory wood floors, solid core doors throughout, and all double-paned double-hung windows, ensuring year-round comfort with efficient foam spray insulation. And enjoy the added comfort of a new 2-car attached garage and separate heating and cooling zones for the first and second levels. But the luxury doesn't stop there! The 888 sq ft ADU/cottage built in 2022 offers open-concept living with 12' sloped ceilings in the great room with to two sets of French doors opening to the great front porch. With two bedrooms and one bathroom featuring finishes similar to the main house, this additional living space is perfect for guests or rental income. Welcome home to unparalleled comfort and style!
- Type:
- Single Family
- Sq.Ft.:
- 4,610
- Status:
- Active
- Beds:
- 4
- Lot size:
- 2.5 Acres
- Year built:
- 2024
- Baths:
- 5.00
- MLS#:
- 2515228
ADDITIONAL INFORMATION
If you are looking for an unobstructed view of Pikes Peak this one is it!!! the view is featured from the time you come in the front door in the Great Room, kitchen/nook all from 64 lineal feet of removable glass doors .....64 lineal feet of slide and hide multi slide doors as stated ....Great Rm, Kitchen/Nook .....all walking out on to a 978 sq ft Imported Travertine Paver patio ....which also has an outside kitchen that has a 36" Kitchen Aid grill, hot and cold water, sink, Thor beverage chiller and plenty of storage underneath ....with more than 1670 sq ft the garage is more than a 4 car garage ....lots of room ...... The home itself has 10' ceilings in all rooms ......the great room which is 24'x30' has a 17' vaulted ceiling with custom made beams not only in the Great Rm but also in the 20'x28' kitchen/nook which also has (3) 16' multi slide doors, Thor Stainless Steel appliances inclusive of a 48" stainless steel double gas oven and a "special working pantry that must be seen to believe ....did someone say CABINTES?? ....custom made beams in the office which is 18'x28' with its own private patio, walk in closet and full bath .......another unique feature is the washer/dryer hook up in the master bedroom closet ...... If one needs a separate living space for a relative, or perhaps a care giver there is a 910 sq ft finished area over the garage which features a 12'x13' bedroom, full bath, a 2nd kitchen with all of the essentials which is 14'x17' inclusive of the dining area .....the living room is 12' x 17' The builder has his own "mill shop" where his artisans custom build the front door which is 4'x 8'. all interior doors which are 3'x8', the custom beams and all cabinetry ...... The exterior of this lovely home is 80% natural stone quarried in Oklahoma .....additionally the front entry court yard is 1143 sq ft featuring natural stone walk ways which will have many perennials planted as part of the landscaping and (12) 10' to 12' ponderosa pines ......
- Type:
- Single Family
- Sq.Ft.:
- 1,386
- Status:
- Active
- Beds:
- 3
- Lot size:
- 0.14 Acres
- Year built:
- 1999
- Baths:
- 3.00
- MLS#:
- 7221531
ADDITIONAL INFORMATION
Your Bright and Spacious Oasis in Stetson Hills! The landscaped yard welcomes you, and the southwest facing driveway (a Colorado Springs bonus!) melts winter snow quickly. Step inside and be greeted by an open floor plan with vaulted ceilings and abundant natural light from large windows. Wood grain flooring flows seamlessly through the living, dining, and kitchen areas. The main floor has a good-sized kitchen with plenty of counter and cabinet space. Sliding glass doors open to a spacious backyard. Relax on one of the two patios and enjoy the fresh air. Upstairs, the spacious master bedroom features a walk-in closet and an adjoining bathroom. Two additional bedrooms offer comfortable living space, and one has a stunning view of Pikes Peak. Colorado's dry climate won't be a concern with the whole-house humidifier keeping your home comfortable. The unfinished basement presents a blank canvas for your creative vision. Make it a gym, a playroom, a home theater, or anything your heart desires! This family-friendly location sits near elementary, middle, and high schools. Convenient shopping areas ensure all your needs are met. Plus, enjoy easy access to Peterson Air Force Base, entertainment options, and all that Stetson Hills has to offer. Assumable Loan.
- Type:
- Single Family
- Sq.Ft.:
- 2,618
- Status:
- Active
- Beds:
- 3
- Lot size:
- 0.3 Acres
- Year built:
- 2022
- Baths:
- 3.00
- MLS#:
- 1839320
ADDITIONAL INFORMATION
Awesome newly completed raised rancher with a huge lot and magnificent front range mountain views. This home has a very wide open living, dining, kitchen concept that walks out to a front deck with panoramic mountain views as well as walking out to the back patio of the huge back yard. The home features an attached three car garage, two bedrooms on the raised ranch level off the end of the hallway from the living room. The basement has a large family room, third bedroom with it's own mountain views, and a full bathroom. Front landscaping just installed. Located in the heart of Northeast Colorado Springs. For the buyer looking for the brand new, never lived in home, this one is perfect.
- Type:
- Townhouse
- Sq.Ft.:
- 928
- Status:
- Active
- Beds:
- 2
- Lot size:
- 0.02 Acres
- Year built:
- 1983
- Baths:
- 2.00
- MLS#:
- 8185654
ADDITIONAL INFORMATION
Welcome Home to the La Jolla Community. This 2 bedroom townhouse has all new paint and carpeting throughout. Walk into the main level and you'll notice the open, yet cozy main level with great flow from the living room to the kitchen and walk-out dining space as well as the convenient 1/2 bathroom. Both spacious bedrooms are upstairs and share a full bathroom. Outside, you have a private, fenced in patio as well as a storage closet. Conveniently located in Southeast Colorado Springs, both I25 and Powers corridors on minutes away, giving great access to Fort Carson, Downtown, and the Airport. See this one today because it won't last long!
Open House:
Wednesday, 11/13 8:00-7:00PM
- Type:
- Single Family
- Sq.Ft.:
- 1,582
- Status:
- Active
- Beds:
- 4
- Lot size:
- 0.16 Acres
- Year built:
- 1965
- Baths:
- 2.00
- MLS#:
- 7009086
ADDITIONAL INFORMATION
Introducing a beautiful property featuring a stylish neutral color scheme throughout. A standout feature is the fresh interior paint that creates a crisp and modern ambiance. The contemporary kitchen is highlighted by stainless steel appliances, adding a touch of chic elegance and ensuring an efficient cooking experience. Updated flooring enhances the sense of cleanliness and renewal, blending existing charm with fresh appeal. A key attraction is the inviting patio, perfect for enjoying outdoor living and relaxation. The fenced-in backyard offers a private sanctuary for peaceful enjoyment. In conclusion, this fantastic property offers sophistication, comfort, and modern elegance. It invites you to experience a worthwhile living experience as its proud owner.
- Type:
- Single Family
- Sq.Ft.:
- 4,081
- Status:
- Active
- Beds:
- 5
- Lot size:
- 0.41 Acres
- Year built:
- 2019
- Baths:
- 4.00
- MLS#:
- 2636280
- Subdivision:
- The Farm
ADDITIONAL INFORMATION
Discover the epitome of modern luxury in this spacious Vantage Mustang ranch floorplan. The breathtaking views span from the primary bedroom through the house to the dining room! Whether you're enjoying an evening glass of wine on the patio or having a Thunderbird Watch Party to celebrate a USAFA graduation, these views will water your eyes. Designed for those who cherish both style and comfort, this home beckons with its open-concept layout, perfect for hosting unforgettable gatherings. Imagine cozy evenings by the fireplace in the grand great room, adorned with lofty 11’ ceilings that evoke a sense of warmth and hospitality. Step outside onto the expansive rear patio, offering both open-air freedom and complete cover for endless entertainment possibilities. Indulge in the convenient layout of the main level, where you'll find the primary suite, a bedroom and full bath, a home office, and a discreetly positioned laundry room. Embrace the allure of outdoor living with the 18x18 Covered Rear Deck and Concrete Patio, seamlessly blending indoor and outdoor spaces for year-round enjoyment. For those seeking even more refinement, the finished basement offers a sanctuary of relaxation, complete with a family room with a fireplace, wet bar, walk out, and two junior suites. With a spacious 3-car garage, a coveted oversized storage room at the bottom of the basement stairs (and another under the stairwell), every aspect was designed to exceed expectations. But the allure extends beyond your doorstep, with one of the largest lots in The Farm to offer privacy and to keep the integrity of your mountain views. The Gathering Place - a neighborhood community center - is within walking distance and offers exclusive access to a host of amenities including a pool, fitness center, lake for kayaking/canoeing/SUP, and nature trails. Here, every moment is an opportunity to indulge in the finer things in life, surrounded by natural beauty and unparalleled luxury. Don't miss this one!
- Type:
- Single Family
- Sq.Ft.:
- 2,559
- Status:
- Active
- Beds:
- 4
- Lot size:
- 0.17 Acres
- Year built:
- 1987
- Baths:
- 4.00
- MLS#:
- 4031087
- Subdivision:
- Gatehouse Village At Briargate Fil 04
ADDITIONAL INFORMATION
Welcome to this conveniently located and charming 2-story home nestled in the highly sought-after Briargate Gatehouse neighborhood. From the moment you step inside, you'll be greeted by an open floor plan that brings in a great deal of natural light. Enter through the front door to discover a formal living room and dining area creating a warm and inviting atmosphere for gatherings with family and friends. The eat-in kitchen boasts newer appliances and seamlessly flows into the living room, where a cozy fireplace adds a touch of elegance and comfort. Step outside onto the expansive deck perfect for outdoor entertaining or relaxation. Upstairs, the primary suite awaits, offering a spacious walk-in closet, large free-standing shower, and dual vanity. Two additional bedrooms and a full bathroom, complete this level providing comfort for the whole family. The walkout basement adds another dimension to this home, featuring an additional bedroom, full bathroom, and a versatile room that could be used as an office, media room or extra family space. Don't overlook the large unfinished portion of the basement, offering ample storage or potential for future customization to suit your needs. This property's prime location is just minutes away from countless nearby amenities including, USAFA, Peterson SFB, Shops at Briargate, amazing parks, restaurants, and award winning schools adds to its desirability. With easy access to I-25 and several major corridors, this location offers convenience without feeling too busy. Don't miss out on the opportunity to make this beautiful property your own and experience the perfect blend of comfort, style, and functionality.
- Type:
- Single Family
- Sq.Ft.:
- 4,974
- Status:
- Active
- Beds:
- 6
- Lot size:
- 0.29 Acres
- Year built:
- 2021
- Baths:
- 4.00
- MLS#:
- 3369535
- Subdivision:
- Retreat At Timberridge
ADDITIONAL INFORMATION
Welcome to this stunning two-story home nestled in the highly sought-after Timber Ridge neighborhood. This gorgeous property features a generous 6 bedrooms and 4 bathrooms, providing ample space for your family and guests.Enjoy the Chef's kitchen, complete with a double oven, large island and ample space. The open floor plan fosters a warm and inviting ambiance, facilitating seamless interactions between the kitchen, dining area, and living spaces. The aweinspiring mountain vistas from both the front of the house lend a touch of natural splendor to everyday living. The fully landscaped yard is a veritable paradise, merging beauty with practicality. It features stamped concrete and a gas fire-pit in the backyard, ideal for entertaining. Whether it's a summer barbecue or a winter bonfire, this backyard haven is perfect for year-round entertaining. Parking is a breeze with the convenient three-car garage, offering ample space for your vehicles and additional storage. This smart home also offers energy-efficient features and smart technologies. The Google Nest Component Package allows customization, while the Schlage Sense® Smart Door lock ensures secure access. The Google Nest Thermostat optimizes energy usage, Smart Tech Wiring supports devices, the property has 2 cable and 2 phone lines for connectivity and custom build in surround sound. Energy Features include a Rheem 50gallon gas water heater, vinyl low-E glass windows, a Carrier gas furnace with ECM fan, OSB exterior sheathing, R-19 insulation in 2x6 walls, R-38 blown-in/batt ceiling insulation, a Zurn PEX Flexible Pipe Plumbing System, Tyvek house wrap, and much more!
- Type:
- Townhouse
- Sq.Ft.:
- 2,165
- Status:
- Active
- Beds:
- 3
- Lot size:
- 0.03 Acres
- Year built:
- 2024
- Baths:
- 3.00
- MLS#:
- 5686972
ADDITIONAL INFORMATION
The Skycrest townhome offers a spacious open floor plan with plenty of room to entertain and unwind. A welcoming foyer opens to a desirable flex room. Up the stairs is the main living area, complete with an airy great room and a casual dining area. Adjacent, the thoughtfully designed kitchen features an elongated center island with breakfast bar, wraparound counter and cabinet space, and a useful pantry. On the third floor, the primary bedroom suite is complete with a spacious walk-in closet and a lovely primary bath featuring a dual-sink vanity, a luxurious shower with seat, and a private water closet. Two secondary bedrooms feature ample closets and share a hall bath. Additional highlights include extra storage throughout, a powder room, an everyday entry, and convenient living-level laundry. Additional upgrades include a balcony, the larger kitchen island, office with solid glass French doors, 8-foot doors throughout, insulated garage, tankless water heater with recirculating pump. Homebuyers are able to select their own interior design finishes as time permits.
- Type:
- Townhouse
- Sq.Ft.:
- 1,896
- Status:
- Active
- Beds:
- 3
- Lot size:
- 0.03 Acres
- Year built:
- 2024
- Baths:
- 4.00
- MLS#:
- 5509299
ADDITIONAL INFORMATION
Enjoy the comfort of this Peregrine Elite floorplan, featuring 3 bedrooms, all boasting their own private bathrooms. The open floorplan provides a spacious living area, kitchen, and dining area. On the upper level, you will enjoy the luxury of your primary suite that features a 12x5 walk-in closet, dual vanity, and ample-sized shower. A well thought out kitchen allows for plenty of cabinet and counter space and space throughout the home for storage.
- Type:
- Single Family
- Sq.Ft.:
- 4,965
- Status:
- Active
- Beds:
- 5
- Lot size:
- 0.3 Acres
- Year built:
- 2012
- Baths:
- 4.00
- MLS#:
- 8626820
ADDITIONAL INFORMATION
Welcome to your dream home in the exclusive gated community of Cantwell Grove, boasting five spacious bedrooms with the master suite and an additional bedroom conveniently located on the main level. This elegant, custom built home features gleaming hardwood floors throughout the main level, adding warmth, beauty and charm. The gourmet kitchen is a chef's delight, featuring exquisite granite countertops, high-end Wolf, Subzero, and Bosch appliances, and custom maple cabinetry crafted by Schroll Cabinets. Whether you're hosting a dinner party or enjoying a quiet meal, this kitchen will inspire your culinary creativity. The master suite is a true retreat, offering two generous walk-in closets and a five-piece master bath with heated floors, ensuring your comfort year-round. Step outside to your private oasis, where the nicely treed yard backs to open space, providing tranquility and privacy. The highlight of the outdoor area is a stunning bubbling rock/waterfall water feature that adds a touch of serenity to your outdoor living experience. With three expansive outdoor living spaces, including two outdoor fireplaces, this home brings outdoor living and entertaining to life. This home is 10-12 years newer than any other in the neighborhood, ensuring modern amenities and construction quality. The garage is equipped with a Level 2 EV charger, making it convenient for electric vehicle owners. One of the unique features of this home is the custom-made Martha Stewart Wrapping Room, ideal for craft enthusiasts and those who enjoy gift wrapping in a dedicated space. Additionally, the home includes a really cool alternative stairway from the garage to the basement, offering easy and stylish access to the lower level. Steps away from countless recreational opportunities too. Don't miss the opportunity to own this exceptional property that combines luxury, functionality, and unique features. Schedule a showing and experience the elegance and comfort this home has to offer.
- Type:
- Single Family
- Sq.Ft.:
- 1,845
- Status:
- Active
- Beds:
- 3
- Lot size:
- 0.15 Acres
- Year built:
- 2023
- Baths:
- 3.00
- MLS#:
- 1340245
ADDITIONAL INFORMATION
This 3 bedroom 2.5 bath home offers the perfect blend of work and leisure. An open floor plan promotes a fluid transition between the kitchen, dining, and living areas, ideal for entertaining. Ascend to the second floor, where you will find a versatile loft, 3 bedrooms and a laundry room. This home is a top pick for anyone looking for a modern, comfortable, and welcoming living space. Unfinished walkout basement
- Type:
- Single Family
- Sq.Ft.:
- 1,728
- Status:
- Active
- Beds:
- 4
- Lot size:
- 0.12 Acres
- Year built:
- 1898
- Baths:
- 3.00
- MLS#:
- 6598573
- Subdivision:
- Shook
ADDITIONAL INFORMATION
Double the Charm: Spacious Home with Income Potential! Re-model complete! New Carpet, New hardwoods and New Tile! Painting and Kitchens are complete! Schedule your showing now! This captivating single-family residence in a mature Colorado Springs neighborhood offers endless possibilities. Established trees line the streets, creating a peaceful ambiance, while easy access to downtown ensures vibrant city life is just a short commute away. Unique Feature: This home boasts not one, but two kitchens! This opens the door to exciting opportunities. Imagine: Multigenerational Living: Create a comfortable haven for family with a dedicated in-law suite complete with its own kitchen. OR Rental Income:This home can be two separate fully-functional units, perfect for generating rental income. Or Combine the two units into one, single family home. The Ultimate Entertainer's Dream: Host unforgettable gatherings with ample space to prepare and share delicious meals. This charming residence is more than just a place to live - it's a place to create memories and explore exciting possibilities. Contact us today to schedule a showing! ** PLEASE SEE THE FOUNDATION REPAIR LETTER IN SUPPLIMENTS. CONTACT LISTING AGENT IF YOU NEED IT SENT TO YOU.
- Type:
- Single Family
- Sq.Ft.:
- 1,795
- Status:
- Active
- Beds:
- 3
- Lot size:
- 0.16 Acres
- Year built:
- 1904
- Baths:
- 2.00
- MLS#:
- 7317351
- Subdivision:
- Roswell
ADDITIONAL INFORMATION
Welcome to your enchanted West side mini castle, complete with turret and stone masonry facade. This adorable 3-bedroom, 2-bath Victorian boasts original hardwood floors and exquisite stained glass window pieces from its inception. The 9-foot ceilings , covered front porch and charming Victorian-style turret give the home a grand and inviting ambiance. Step inside the living room and discover a cast-iron fireplace, framed by red brick that extends gracefully up to the second story, promising cozy evenings at home. Upstairs, you will find 3 bedrooms and a full bath, complete with a cast-iron clawfoot tub, paired with a high-tank pull-chain toilet. The large master offers custom shelving and a specially designed bed nook to create a cozy and intimate space. The second bedroom has a cabin-like feel with its wood-paneled reading nook, complete with skylight and walk-out to a private balcony. Other unique features include the original doors, adorned with brass castings and glass door knobs; a vintage door from the original Antlers Hotel; a vintage screen door crafted by E.T. Burrowes Co and a cast-iron antique mail box, still in use today. The fenced back yard, shaded by big trees, offers a quiet retreat from the hustle and bustle of city life; there is even a well to water your lawn and flowers. This Victorian is more than just a home; it is a living piece of history, offering a blend of classic elegance and modern comfort. Welcome to your enchanting West side abode!
- Type:
- Townhouse
- Sq.Ft.:
- 1,396
- Status:
- Active
- Beds:
- 2
- Lot size:
- 0.03 Acres
- Year built:
- 2004
- Baths:
- 3.00
- MLS#:
- 3106431
ADDITIONAL INFORMATION
Lovely Two Story Townhome Situated On A Green Belt In The Desirable Claremont Ranch Community. The Main Level Has A Spacious Living Room With Natural Lighting, A Cozy Dining Area That Is Conveniently Located Next To The Kitchen. A Half Bath, Abundant Storage & Large Pantry Complete The Main Level. The Upper Level Boasts A Large Master Ensuite That Adjoins A Newly Updated Spa Shower & A Dual Vanity. Another Large Bedroom, Full Bath & Laundry Room Smartly Complete The Upper Level. Home Has Many Upgrades To Include Luxury Vinyl Flooring, Updated Contemporary Light Fixtures, Custom Interior Paint, Air Conditioning, New Water Heater All Kitchen Appliances, Walk In Pantry To Name A Few. Spacious Two Car Garage Has Been Insulated/Sheet Rocked Has Built-In Shelving Adds Convenience And Functionality To The Property. Minutes To The Powers Corridor, Ft. Carson, Peterson AFB & Shriever AFB. See This Stunning Home TODAY!
- Type:
- Single Family
- Sq.Ft.:
- 2,250
- Status:
- Active
- Beds:
- 5
- Lot size:
- 0.13 Acres
- Year built:
- 1985
- Baths:
- 3.00
- MLS#:
- 6929956
ADDITIONAL INFORMATION
Welcome home! This home is nestled on a cul-de-sac and features 5 bedrooms, 3 full bathrooms, and a 1 car garage. In addition this home has a vaulted ceiling's on the main floor, a private primary suite on the second level, and an impressive finished basement, each level offering a full bathroom. As you walk in the front door you're greeted by the open concept living room and dining area. The inviting and open kitchen is outfitted with stainless steel appliances and quality counter tops. Also on the main floor there are 2 spacious bedrooms, and a full bathroom. From the dining/living area you'll find a walk out with French doors leading to the backyard/exterior patio. Upstairs you'll see a loft that is currently operating as an office, this area leads to the primary suite and bathroom as well as a walk out to the sprawling exterior deck that provides amazing mountains views including Pikes Peak. Downstairs there is a large living area with pool table, 2 spacious additional bedrooms, and a full bathroom.
Open House:
Wednesday, 11/13 8:00-7:00PM
- Type:
- Townhouse
- Sq.Ft.:
- 1,633
- Status:
- Active
- Beds:
- 2
- Lot size:
- 0.06 Acres
- Year built:
- 1978
- Baths:
- 2.00
- MLS#:
- 7544894
ADDITIONAL INFORMATION
Welcome to this beautifully updated property where comfort and style come together in perfect harmony. As you step inside, you're greeted by the welcoming glow of a charming fireplace in the living room, creating a cozy atmosphere that's perfect for relaxation. The freshly painted neutral color scheme throughout the home sets the stage for a timeless elegance, allowing you to easily incorporate your own personal style into the space. One of the standout features of this home is the recently replaced flooring in key areas, which adds a touch of modern sophistication while also providing durability and practicality. This thoughtful update enhances the overall aesthetic appeal of the property and ensures that it's move-in ready for its new owners. With its unique blend of charm and modern conveniences, this property offers the perfect opportunity to create your forever home.
- Type:
- Townhouse
- Sq.Ft.:
- 1,438
- Status:
- Active
- Beds:
- 3
- Lot size:
- 0.05 Acres
- Year built:
- 2024
- Baths:
- 3.00
- MLS#:
- 6816559
ADDITIONAL INFORMATION
**!!AVAILABLE NOW/MOVE IN READY!!**Looking for the convenience of a low-maintenance lifestyle? Look no further than the Boston! The main level offers room for meals and conversation with its open dining and living rooms. The well-appointed kitchen features a quartz center island and stainless-steel appliances. Retreat upstairs to find two secondary bedrooms and a shared bath that make perfect accommodations for family or guests. The laundry rests near the primary suite which showcases a private bath and immense walk-in closet.
- Type:
- Townhouse
- Sq.Ft.:
- 1,475
- Status:
- Active
- Beds:
- 3
- Lot size:
- 0.05 Acres
- Year built:
- 2024
- Baths:
- 3.00
- MLS#:
- 3611674
ADDITIONAL INFORMATION
**!!AVAILABLE NOW/MOVE IN READY!!**This charming Chicago is waiting to impress its residents with two stories of smartly designed living spaces and a maintenance free lifestyle. The open layout of the main floor is perfect for dining and entertaining. The kitchen features a large pantry, quartz center island, stainless steel appliances with an adjacent dining room. Beyond is an inviting living room and a powder room. Upstairs, youâ??ll find a convenient laundry and three generous bedrooms, including a lavish primary suite with a spacious walk-in closet and private bath.
- Type:
- Land
- Sq.Ft.:
- n/a
- Status:
- Active
- Beds:
- n/a
- Lot size:
- 0.45 Acres
- Baths:
- MLS#:
- 1606582
ADDITIONAL INFORMATION
Up and Coming Neighborhood! This property has been approved for two four-plexes (8 Units). All plans have been approved and building permits can be pulled immediately. This is a rare R4 zoned property within this area. You can build rentals for passive income or sell each unit individually.
- Type:
- Single Family
- Sq.Ft.:
- 3,292
- Status:
- Active
- Beds:
- 6
- Lot size:
- 0.13 Acres
- Year built:
- 2004
- Baths:
- 4.00
- MLS#:
- 8590177
ADDITIONAL INFORMATION
What a GEM! Come see for yourself this impressive 6-bed, 4-bath home located in the welcoming Ridgeview at Stetson Hills neighborhood. The home has an appealing ambiance with fresh paint on main and upper hallway, unique light fixtures, AC, new furnace and humidifier. Main floor features a spacious living room and dining room separated by a cozy 3-sided fireplace, perfect for a quiet evening or entertaining. There is a bar area in the dining room, complete with a wine fridge. The kitchen is spacious with Quartz countertops, stacked stone backsplash, swing out pantry, pull out shelving, 42 inch cabinets, recessed lighting, a flat-top stove, microwave, an island, and tile floors. A separate breakfast nook with a walkout to the 95% xeriscaped, fenced backyard and poured concrete patio offers a perfect spot for morning coffee. The main floor also includes a convenient laundry room, half bath, and access to the two-car garage down a secluded hallway. An inviting staircase leads to the upper level, where you'll find the primary bedroom with coved ceilings and a charming barn door that opens to the ensuite bathroom. This luxurious space includes two vanities, a jetted soaking tub, an oversized shower, and rich wood-look porcelain tile flooring. The cedar-lined walk-in closet offers ample storage. Three additional bedrooms are located along a catwalk hallway that overlooks the entryway, as well as a bathroom featuring dual sinks and a separate water closet/tub area. The lower level is perfect for extending family gatherings or privacy for guests, with a large family room and an inviting bathroom. There are two more bedrooms, offering plenty of additional space for family, guests, or a home office. This home is conveniently located near military bases, shopping, hospitals, and restaurants, making it an ideal choice for both comfort and convenience. Don't miss the opportunity to make this charming house your new home! Lot of space and value! Some photos virtually staged.
- Type:
- Single Family
- Sq.Ft.:
- 2,536
- Status:
- Active
- Beds:
- 3
- Lot size:
- 0.1 Acres
- Year built:
- 2022
- Baths:
- 3.00
- MLS#:
- 5389461
ADDITIONAL INFORMATION
Welcome home to this beautiful Rancher at the Retreat. 55 Plus living at its best with a gorgeous club house; seasonal heated pool; year round hot tub; pickle ball courts; bocce ball; community garden; events lawn; dog park and a wide variety of activities. This home is fresh and open with luxury vinyl flooring throughout entire main level; two walls of windows in living area; huge kitchen island with lots of counter space and cabinets; upgraded light fixtures; paid off solar panels; radon mitigation system; finished basement and so much more. Spend time on the extended covered rear patio where you can enjoy outdoor living through all types weather. Soak up the unobstructed views of Pikes Peak while relaxing in your own private space. Additional bedroom and bathroom is located in the finished basement, along with a large family room and additional space that is perfect for home office, exercise or crafts. Tons of unfinished storage or potential to finish additional living space is also in basement. Take advantage of this popular discontinued floor plan in the perfect setting.
- Type:
- Single Family
- Sq.Ft.:
- 4,330
- Status:
- Active
- Beds:
- 5
- Lot size:
- 0.28 Acres
- Year built:
- 2022
- Baths:
- 5.00
- MLS#:
- 8540217
ADDITIONAL INFORMATION
This award-winning home, recognized with the People's Choice and Industry awards at the 2022 Parade of Homes, offers the pinnacle of luxury living. The exterior seamlessly blends Colorado mountain aesthetics with complementary materials and colors. Professionally designed landscaping, custom masonry, and unique garages enhance its modern appeal, providing private entrances to both the main home and an additional suite. The front area has two private entrances, one leading to an in-law suite bedroom with a bath, walk-in closet, deck, living/dining area, and kitchenette. Inside, breathtaking views of Pikes Peak are framed by floor-to-ceiling windows and sliding glass doors. Upgrades include wrought iron railings, beamed ceilings, 8' doors, wood floors, upgraded lighting, and a stunning fireplace. A "pocket office" with custom workstations is near the entry. The open-concept floor plan connects the dining room, living room, and gourmet kitchen, featuring an oversized granite island, stainless steel appliances, ample cabinets, under-cabinet lighting, and a walk-in pantry. The great room, kitchen, and dining area extend to a covered deck with unobstructed mountain views. The main level includes the primary bedroom and spa-like bathroom with dual vanity, a frameless shower, a free-standing tub, and a large walk-in closet, along with a large laundry room with ample storage. The lower level offers a fabulous entertaining space with mountain views, a wet bar, a covered patio, and a custom rock fountain, plus three bedrooms, including one with a private bath and patio, and two with large closets and modern lighting. A full bathroom is also on this level. Closer to home, you'll enjoy access to a fitness center, community pool, walking trails, schools and community parks. This modern home embraces the beauty of contemporary Colorado living with its open floor plan, stunning views, custom upgrades, private and relaxing spaces, and a fully landscaped yard.
- Type:
- Single Family
- Sq.Ft.:
- 2,936
- Status:
- Active
- Beds:
- 4
- Lot size:
- 0.37 Acres
- Year built:
- 1955
- Baths:
- 3.00
- MLS#:
- 2945694
- Subdivision:
- Skyway Park
ADDITIONAL INFORMATION
Nestled in the serene cul-de-sac of the highly sought-after Skyway Park, this single-family home boasts a generous lot and an array of modern updates that cater to comfort and style. This remarkable property features four well-appointed bedrooms and three bathrooms, including dual primary suites, one on each level, ensuring privacy and convenience for family members and guests alike. Recently renovated, the home welcomes you with a fresh and contemporary ambiance. The basement has been meticulously updated, providing a spacious and inviting area for entertainment or relaxation. Enhanced with new vinyl windows, this space is equipped with a reinforced gym area, large entertaining space, making it a welcoming atmosphere to host. The residence is equipped with a brand-new air conditioning unit, ensuring a comfortable indoor climate year-round. Homeowners will delight in the practical elegance of a walk-in designer closet, offering ample space and an organized environment for personal belongings. Outdoors, the property shines with its pet-friendly artificial turf in the backyard—perfect for pet owners and those who appreciate low maintenance living. The large, spacious lot invites outdoor activities and family gatherings, making it an ideal setting for making lasting memories. Located in the prestigious School District 12, this home is not only a haven of comfort but also a wise investment in your family’s education and future. This is a rare opportunity to own a piece of tranquility in Skyway Park, where every detail is designed for a life of luxury and ease.
Andrea Conner, Colorado License # ER.100067447, Xome Inc., License #EC100044283, [email protected], 844-400-9663, 750 State Highway 121 Bypass, Suite 100, Lewisville, TX 75067

The content relating to real estate for sale in this Web site comes in part from the Internet Data eXchange (“IDX”) program of METROLIST, INC., DBA RECOLORADO® Real estate listings held by brokers other than this broker are marked with the IDX Logo. This information is being provided for the consumers’ personal, non-commercial use and may not be used for any other purpose. All information subject to change and should be independently verified. © 2024 METROLIST, INC., DBA RECOLORADO® – All Rights Reserved Click Here to view Full REcolorado Disclaimer
Andrea Conner, Colorado License # ER.100067447, Xome Inc., License #EC100044283, [email protected], 844-400-9663, 750 State Highway 121 Bypass, Suite 100, Lewisville, TX 75067

Listing information Copyright 2024 Pikes Peak REALTOR® Services Corp. The real estate listing information and related content displayed on this site is provided exclusively for consumers' personal, non-commercial use and may not be used for any purpose other than to identify prospective properties consumers may be interested in purchasing. This information and related content is deemed reliable but is not guaranteed accurate by the Pikes Peak REALTOR® Services Corp.
Colorado Springs Real Estate
The median home value in Colorado Springs, CO is $449,000. This is lower than the county median home value of $456,200. The national median home value is $338,100. The average price of homes sold in Colorado Springs, CO is $449,000. Approximately 58.22% of Colorado Springs homes are owned, compared to 37.29% rented, while 4.49% are vacant. Colorado Springs real estate listings include condos, townhomes, and single family homes for sale. Commercial properties are also available. If you see a property you’re interested in, contact a Colorado Springs real estate agent to arrange a tour today!
Colorado Springs, Colorado has a population of 475,282. Colorado Springs is less family-centric than the surrounding county with 31.75% of the households containing married families with children. The county average for households married with children is 34.68%.
The median household income in Colorado Springs, Colorado is $71,957. The median household income for the surrounding county is $75,909 compared to the national median of $69,021. The median age of people living in Colorado Springs is 34.9 years.
Colorado Springs Weather
The average high temperature in July is 84.2 degrees, with an average low temperature in January of 17 degrees. The average rainfall is approximately 18.4 inches per year, with 57.3 inches of snow per year.
