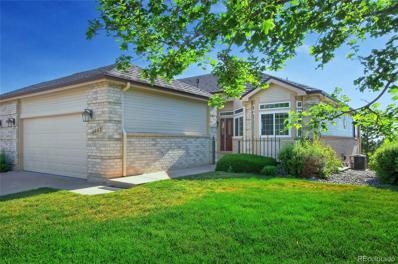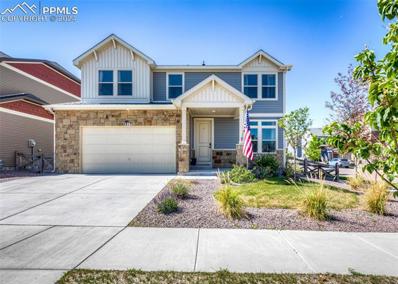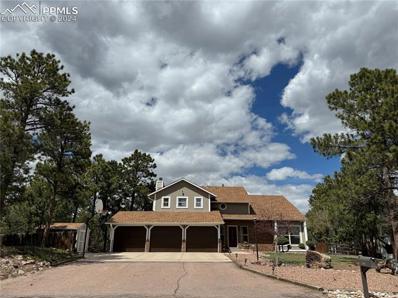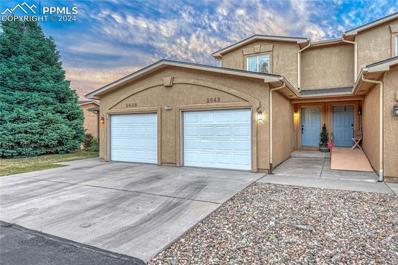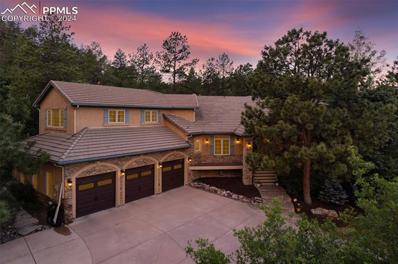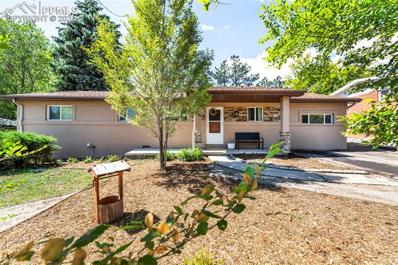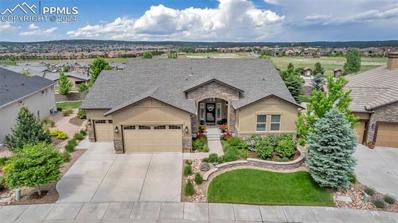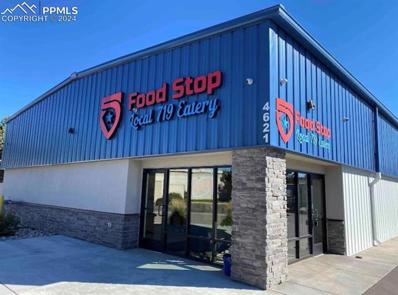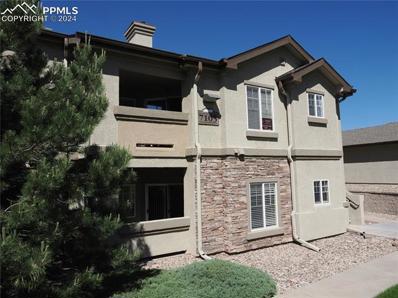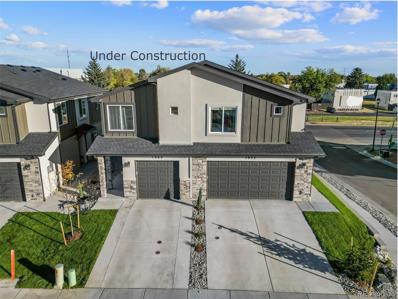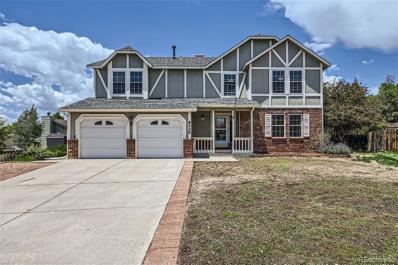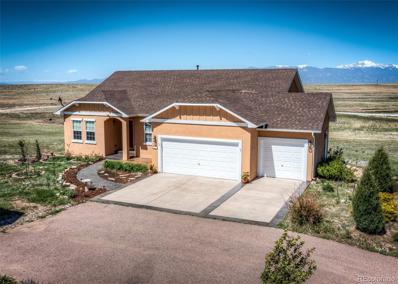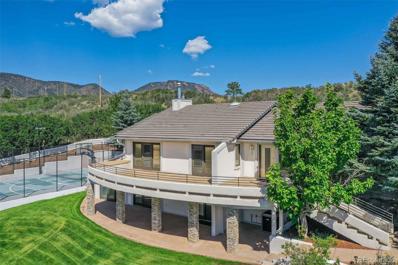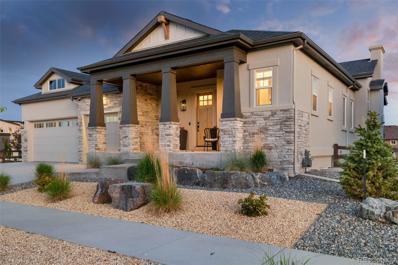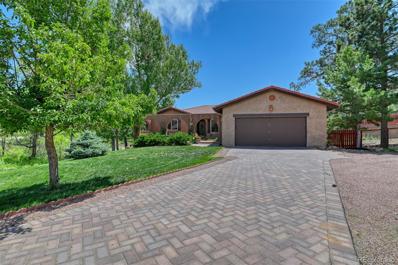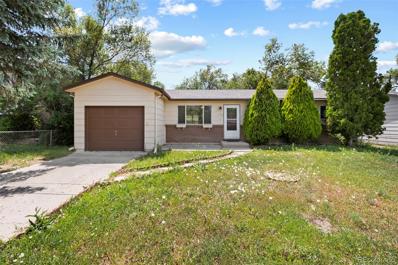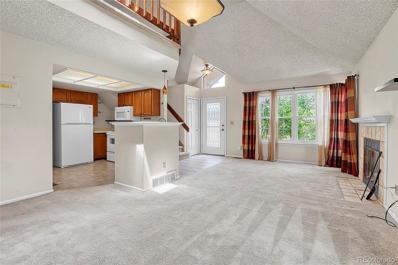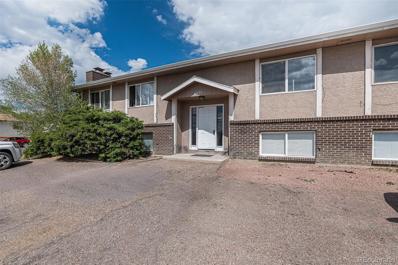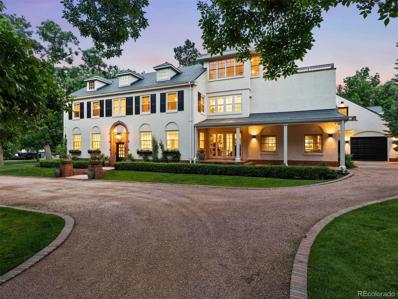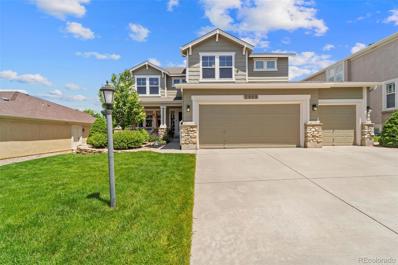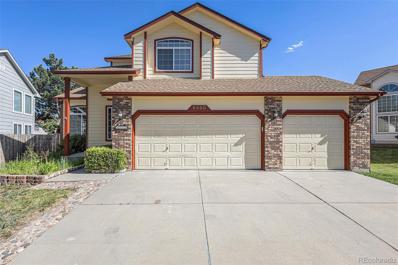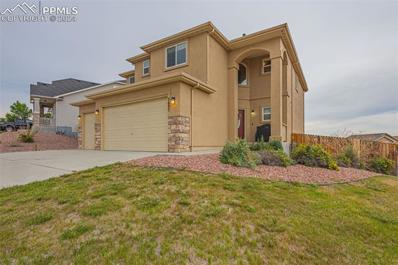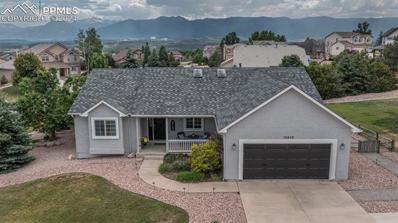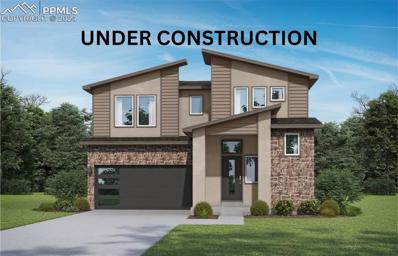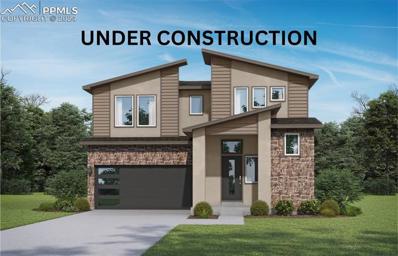Colorado Springs CO Homes for Rent
- Type:
- Townhouse
- Sq.Ft.:
- 2,909
- Status:
- Active
- Beds:
- 4
- Lot size:
- 0.1 Acres
- Year built:
- 1998
- Baths:
- 3.00
- MLS#:
- 2166595
- Subdivision:
- Broadmoor Glen
ADDITIONAL INFORMATION
Move-in ready townhome in the great community of the Enclave at Broadmoor Glen! One of the best lots in the neighborhood. Gorgeous mountain views of Cheyenne Mountain from the front gated courtyard and a walk-out from either the patio or deck to mature trees and an open landscaped green area in the back of the home. The kitchen with hardwood flooring has a breakfast/dining nook with a walk-out to the front courtyard which is perfect for enjoying the mountain views with a morning cup of coffee. The refinished kitchen cabinets with under cabinet lighting make for a nice modern look and beautiful granite counters have been updated. Washer and dryer included in the main level laundry room with cabinets for easy laundry days. The living room with a walk-out to the deck includes a very nice tile surround gas fireplace, ceiling fan and plenty of natural light. Relax on the back composite deck and enjoy the open area behind the home with a park like setting. The main level master bedroom opens to a 5-piece master bath. The four large bedrooms all have large walk-in closets. The huge family room with wet bar is perfect for entertaining. Built in speakers throughout the home. Central air for warm summer days. Plenty of storage in the basement utility room and a under the stairs closet. The garage also includes overhead storage and attached cabinets. New furnace, new ac, new hot water heater, new composite deck, high impact cement/steel roof tiles, newly painted gutters and siding are just a few of the additional features. All windows were replaced in the past with upgraded vinyl windows. Close to shopping, schools, hiking/biking trails and military bases. Situated in middle of the neighborhood this home is away from any traffic noise. HOA includes insurance, outside maintenance (paint, gutters, driveways, deck maintenance, etc.) lawn and tree maintenance, landscape watering, snow removal and trash services. This home shines and is ready for a new homeowner. Welcome home!
- Type:
- Single Family
- Sq.Ft.:
- 2,975
- Status:
- Active
- Beds:
- 4
- Lot size:
- 0.15 Acres
- Year built:
- 2020
- Baths:
- 3.00
- MLS#:
- 7519216
ADDITIONAL INFORMATION
Beautiful & modern 2-story home with 4 bedrooms, 3 bathrooms and multiple living spaces! Located in desirable Banning Lewis Ranch, on a corner lot, and directly across from Ashmore Park. This home has great curb appeal with landscaped yard, stone accents, and covered porch entry. Once inside, you are met with stylish laminate floors that span throughout the main level open floor plan. Lots of windows & high ceilings, along with neutral paint make this home light & bright! The kitchen is a show stopper with oversized island, granite counters, two whole walls of cabinets and counter space, high end black stainless appliances, gas range, and even a butlers pantry leading to the dining area. The great room features large windows, 2 ceiling fans and a walk out to the extra large composite deck. The fenced back yard is perfect for entertaining with built in fire pit and custom deck that spans across the back of the home. Back inside, a bonus area and convenient half bath complete the main level. Upstairs, the loft can serve as a second family room with ample space to accommodate many different functions. The primary suite has a double door entry and plenty of space to add a separate seating area within the room. A stylish barn door leads to the attached spa style bathroom with double sinks, gorgeous tiled walk in shower with multiple shower heads, bench seat, and separate soaking tub. An oversized walk in closet is also attached for plenty of storage. Three more good sized bedrooms, another full bathroom with double sinks, and separate laundry room complete this level. The basement level is unfinished and has been roughed in for an additional bathroom, bedroom, and additional living space. Add your own touches to create additional value to this amazing home! Other great features of this home include updated finishes & fixtures, lighting, additional accent windows, surround sound pre-wire in the living room, and mountain views from multiple rooms.
- Type:
- Single Family
- Sq.Ft.:
- 3,586
- Status:
- Active
- Beds:
- 5
- Lot size:
- 0.48 Acres
- Year built:
- 1985
- Baths:
- 4.00
- MLS#:
- 3517880
ADDITIONAL INFORMATION
Want your very own slice of Colorado? This neighborhood boasts a uniqueness not easily found within Colorado Springs with its large, oversized, wooded lots. This home feels secluded in the woods, private and quiet, with nearly a half acre wooded lot but with all the conveniences of town near by. Location is everything! Not only are you near all the best that Northern Colorado Springs has to offer but the super popular FOX RUN PARK and It's future NATURE CENTER are only 1.5 miles away. Enjoy the views from your newly refinished deck. 2 Additional storage sheds on massive lot to store whatever you need. 3 New Garage doors installed 2024! Enjoy the seclusion of the wooded lot from your oversized Master Suite with walkout to private deck. The basement is finished, newer carpet, and large oversized 5th bedroom with attached 3/4 bath and walk in closet.
- Type:
- Townhouse
- Sq.Ft.:
- 1,745
- Status:
- Active
- Beds:
- 3
- Lot size:
- 0.02 Acres
- Year built:
- 2001
- Baths:
- 3.00
- MLS#:
- 9146476
ADDITIONAL INFORMATION
Can you imagine living in a cozy little hidden gem of a neighborhood, nestled along the north side of Valley Hi Golf Course (with its vintage-vibe Pub & Grill)? Enjoy vast views of the Rocky Mountain range & Pikes Peak as you stroll the walking paths along the golf course or Spring Creek! This is a gated neighborhood with all the peace & privacy that having only neighbors and their invited guests brings. The HOA covers all exterior maintenance, snow removal, and trashâ?¦nothing left for You to do except â??Enjoy the Colorado Lifestyleâ?? every day! The Iconic Memorial Park, a Lakeside park with swimming & boating, sports facilities (velodrome & tennis courts) Labor Day Lift Off Events, fireworks displays, hiking/biking trails, & music events is just under 2 miles away! Your front door or back deck provides opportunities to enjoy so many things that make Colorado Springs the â??Go to Vacation Destinationâ?? of so many! As you can see, this beautiful home has been updated Top to Toes during the past 2 years! Leather finish granite counters in the kitchen & bathrooms as well as all new vanities. Recessed lighting in the kitchen, and new lighting throughout the rest of the home. Refinished kitchen cabinetry, new hardware, and stainless-steel appliances give this home a Restoration Hardware cozy yet contemporary vibe. The updated master bathroom has a rain shower & matt black hardware. The interior is freshly painted, with new door hardware & baseboards throughout. New carpet & luxury vinyl flooring throughout. The lower level (staged as a rec room) may serve as a bedroom if you desire (it has a dedicated closet by the game table) and has its own Full Bathroom. This home is perfectly positioned to be able to get to Colorado Springs Airport within 13 minutes., Ft. Carson in 15 mins., Peterson AFB in 10 mins., and I/25 to head north in 6 mins. The list of extensive/premium updates will be available for you to see when you â??Come Take a Look Inside!â??
- Type:
- Single Family
- Sq.Ft.:
- 5,656
- Status:
- Active
- Beds:
- 6
- Lot size:
- 1.5 Acres
- Year built:
- 2000
- Baths:
- 6.00
- MLS#:
- 7618385
ADDITIONAL INFORMATION
Welcome to Woodmen Oaks Estates, where this exquisite residence awaits on 1.5 acres of lush tranquility. This custom-built home offers a seamless blend of luxury and comfort, providing an idyllic retreat in the heart of Colorado. The main level features a luxurious Master Suite with a spa-like bath and expansive walk-in closet. Enjoy the serenity of your private fireplace or step out to the hot tub for a peaceful escape. An additional main-level bedroom offers convenience with an adjoining bath and walk-in closet. The living room, showcasing soaring 18-foot ceilings, floor-to-ceiling windows, and a striking wood-burning stone fireplace, exemplifies masterful design. The gourmet kitchen is equipped with double ovens, a new gas range, and a wine fridge, perfect for creating culinary delights. Step outside to a spacious patio with a soothing water feature, providing a private haven. The thoughtfully designed laundry room leads to an expansive secondary suite, ideal as a home office, teenager's sanctuary, or in-law suite. With lots of natural light, a gas fireplace, and custom built-ins, this space is a versatile retreat. The main level also includes an office with elegant glass doors, offering flexibility for open-concept living or a more private setting. This room can easily transform into a formal dining area, perfect for entertaining. Descend to the basement to discover a spacious family room with a wet bar and another gas fireplace, ideal for hosting gatherings. Enjoy direct outdoor access or a movie night in the home theater, complete with all equipment. Three additional bedrooms and two bathrooms complete the well-appointed floor plan. Recent updates include refinished hardwood floors, new carpeting, and fresh paint in many rooms, ensuring this home is move-in ready. Experience the pinnacle of luxury living in Woodmen Oaks Estates and discover the unmatched elegance and tranquility this home offers.
- Type:
- Single Family
- Sq.Ft.:
- 1,411
- Status:
- Active
- Beds:
- 3
- Lot size:
- 0.2 Acres
- Year built:
- 1954
- Baths:
- 2.00
- MLS#:
- 8846366
ADDITIONAL INFORMATION
Your dream home with approx 1762 livable sqft due to additions the home is larger than it looks & is located in the sought after westside of town. Conveniently close to all the popular spots & nearby activities; from the World famous Broadmoor Hotel, Bear Creek Park, Cheyenne Canyon, numerous hiking and biking trails & dog parks. As you approach, you'll be greeted by the allure of a stucco and stone exterior complemented by a beautifully xeriscaped front yard. Step inside to discover a rare gem - a traditional one-level Ranch floorplan boasting spacious front and back yards, a feature hard to find in today's market. Inside you will find beautiful newer hardwood & tile flooring & carpeting throughout. With 3 bedrooms & 2 baths, this home also features two more room additions, offering versatility & endless possibilities. The larger addition on the right is a multifunctional space that can serve as a family room, second master w/adjacent bath, media/theater room, or an art studio. Attached is the utility room w/ washer/dryer, shelving & a second refrigerator. An exterior door gives access to the backyard for convenience. The updated kitchen showcases custom cabinetry, solid surface countertops & a large window providing views of the neighborhood wildlife. Adjacent to the kitchen, the cozy living room beckons w/ a fireplace surrounded by a beautiful brick wall, perfect for cooler evenings. The dining area seamlessly connects to the living room then follow the step down to the second addition. This room can be tailored for your needs; a fifth bedroom, office space, library? with a second exterior door leading to the expansive backyard you'll find ample space for outdoor enjoyment surrounded by gorgeous trees & a firepit for gathering on pleasant weather days. The primary room & two additional bedrooms are located on the left side of the home providing privacy. Don't miss the opportunity to make this charming fully renovated home your own - schedule your showing today!
- Type:
- Single Family
- Sq.Ft.:
- 4,427
- Status:
- Active
- Beds:
- 4
- Lot size:
- 0.25 Acres
- Year built:
- 2015
- Baths:
- 4.00
- MLS#:
- 1102241
ADDITIONAL INFORMATION
Step into luxury living with this exquisite Classic Home's Ashton model located in the prestigious Flying Horse community of Colorado Springs. Boasting unparalleled views of both the sunrise and the sunset, this stunning residence offers a harmonious blend of elegance and comfort. Upon entry, you'll be greeted by an open floor plan that seamlessly transitions between living spaces, perfect for both entertaining and everyday living. With 4 bedrooms, an office space and 4 bathrooms, including a lavish master suite, every member of the household will find their own sanctuary. Movie nights will never be the same in the state-of-the-art theater room, complete with a projector and expansive movie screen for an immersive cinematic experience. Step outside to the beautiful covered patio, where you can host gatherings in style, complete with a built-in grill and fire pit, all against the backdrop of meticulously landscaped surroundings. The oversized garage is a car enthusiast's dream, with ample space to accommodate extended trucks and featuring heating for those cold Colorado winters. And when it's time to unwind, head down to the basement and enjoy drinks at the full-sized bar, creating memories with friends and family that will last a lifetime. Indulge in luxury living at its finest with this exceptional Flying Horse retreat, where every detail has been carefully curated for the most discerning homeowner. Nestled in a prime location, convenience of being within walking distance to the renowned Flying Horse Club, where you can enjoy dinner or drinks with ease. Schedule your private showing today and experience the epitome of Colorado Springs living.
- Type:
- Mixed Use
- Sq.Ft.:
- n/a
- Status:
- Active
- Beds:
- n/a
- Lot size:
- 0.8 Acres
- Year built:
- 2020
- Baths:
- MLS#:
- 5324004
ADDITIONAL INFORMATION
- Type:
- Condo
- Sq.Ft.:
- 1,243
- Status:
- Active
- Beds:
- 3
- Year built:
- 2004
- Baths:
- 2.00
- MLS#:
- 3999408
ADDITIONAL INFORMATION
This great ground level condominium with no step entry is located in the well maintained and gated community of The Village at Springs Ranch Condominiums. Upon entry you find the new solid surface flooring in the kitchen, living and bathrooms and new carpet in the bedrooms. The living area has a gas fireplace and access to the patio, the kitchen is situated to the left of the front door. The kitchen features an island with step counter which is perfect for bar stool sitting. The kitchen features lots of counter space and storage and window over the kitchen sink. Off the kitchen and rolling into the living area is a more formal dining area. The master bedroom has a private bath with a large soaking tub, and walk-in closet. The hall has washer and dryer closet and another full bath. Two bedrooms with ceiling fans are located on the other side of the unit allow for lots of privacy for the master bedroom. Two-inch faux wood blinds, air conditioning and a great enclosed patio facing east allows you to enjoy our great Colorado evenings without the sun in your eyes. The complex features a community center, work out area and pool. The homes comes with one assigned covered parking space. Easy access to Powers Blvd or Marksheffel Road.
- Type:
- Townhouse
- Sq.Ft.:
- 1,381
- Status:
- Active
- Beds:
- 3
- Lot size:
- 0.06 Acres
- Year built:
- 2024
- Baths:
- 3.00
- MLS#:
- 8291205
- Subdivision:
- Delta Place
ADDITIONAL INFORMATION
READY NOW!! Welcome to the Delta Place Community where high end finishes abound! Featuring contemporary, open floor plan, sleek finishes, a large master suite, and multiple walk-in closets, this gorgeous, single-family attached home is a must-see! With mountain views, quartz countertops in the kitchen, Aristokraft cabinets, tankless water heater, AC, and cozy fireplace, this home is truly an affordable luxury. Spacious garage has plenty of room for storage, plus is fully drywalled. HOA includes landscape maintenance of common areas, trash, street snow removal, and exterior stucco, siding and paint. This unit comes fully landscaped and move-in ready. Perfectly located near Academy Blvd, this community blends walkable parks and schools with easy access to everything Colorado Springs has to offer. 10 min to downtown and Peterson AFB, and only 15 min to Fort Carson. NO RESTRICTIONS ON SHORT TERM RENTALS! Additionally, the Delta Place HOA allows corporate, furnished, and short-term rentals. Don't miss the opportunity on a new home that is uniquely you. Please note taxes are currently assessed as bare land for entire complex. Taxes will increase after property is completed. Currently under construction with a likely late-August completion date. Please ask listing agent about possible changes allowed to Options and Upgrades (see docs management)
- Type:
- Single Family
- Sq.Ft.:
- 2,969
- Status:
- Active
- Beds:
- 5
- Lot size:
- 0.19 Acres
- Year built:
- 1987
- Baths:
- 3.00
- MLS#:
- 8558043
- Subdivision:
- Wedgewood At Briargate Fil 4
ADDITIONAL INFORMATION
2.37% VA Assumable Loan Available. Welcome to your beautiful home in the Wedgewood At Briargate neighborhood! This property is located in a peaceful cul-de-sac and includes a covered patio, a 2-car garage and walking distance to Wedgewood park. As you enter the front door you are greeted by an entryway that flows nicely into the family room. As you head through the family area, notice the beautiful hardwood floors throughout the dining room and kitchen. The kitchen features granite countertops with ample cabinet and counter space for all your cooking needs. The windows flood the home with light making it feel light and airy. Head over to the living room space and enjoy a movie as you warm up with the heat of your fireplace. Head upstairs to your main bedroom with a large walk-in closet and 5 piece bathroom with tiled floors. Upstairs you will find three additional bedrooms and a bathroom, perfect for family or friends. As you descend the stairs into the expansive basement, you'll immediately notice the main living area offers versatility, providing great space for lounging, entertaining, or setting up a cozy media center. You'll also find a generously sized bedroom with a closet and egress window, a great addition to this basement space. Head to the backyard to enjoy your quiet mornings on your large deck. Whether its for large gatherings, BBQs, or lounging around playing fetch with a dog, this yard is sure to impress. Included is a large shed perfect for all your outdoor needs. This highly sought-after community also includes Academy 20 school district and is only blocks away from groceries, restaurants, gyms, and many more amenities that Colorado Springs has to offer!
- Type:
- Single Family
- Sq.Ft.:
- 3,260
- Status:
- Active
- Beds:
- 4
- Lot size:
- 3.13 Acres
- Year built:
- 2013
- Baths:
- 3.00
- MLS#:
- 9237215
- Subdivision:
- Park Ridge
ADDITIONAL INFORMATION
Welcome Home to this 4 Bdrm, 2.5 Bath Stucco Ranch Home situated on a 3+ Acre Lot with unobstructed Fabulous Pikes Peak and Front Range Views! Covered Front Porch! Upgrades Throughout! Hardwood Floors on Main Level! Arches! Rounded Corners! Neutral Colors! Vaulted Ceiling in Great Room w/Gas Log Fireplace! Formal Dining w/Cove Ceiling! Kitchen features an Island with Breakfast Bar, Pantry, Stainless Appliances, Granite Countertop, Tile Backsplash, Eating Nook with French Door Walkout to Covered Composite Deck! Office and Half Bath on the Main Level! Spacious Master Bedroom with Sitting Area adjoins 5pc Bath with Stand-Alone Shower, Soaking Tub and Tile Floor! Walk-in Closet w/Carpet! Master bedroom picture window is preconstructed to support French door for future walkout balcony/deck! Nice-size Family/Rec Room in Lower Level with Wet Bar featuring Tile Countertops, Wine Cooler and Built-in Wine Rack! French Door Walkout to Partially Covered Stamp Concrete Patio! Lower Level features 3 Additional Bedrooms along with Full Bath and Extra Storage in the Mechanical Room! Reverse Osmosis Water Softener! 3-Car Garage plus Room for More Parking! Storage Shed! Newer Roof & Gutters! Newer Hot Water Heater! Brand new Well Pump! Perfectly situated between military bases...Less than 1/2 mile from Schriever SFB and less than 10 miles to Peterson SFB! Make sure to see all photos to appreciate the views from this home! This one is not to be missed!
- Type:
- Single Family
- Sq.Ft.:
- 5,785
- Status:
- Active
- Beds:
- 4
- Lot size:
- 13.43 Acres
- Year built:
- 1981
- Baths:
- 3.00
- MLS#:
- 8280274
- Subdivision:
- Green Mountain
ADDITIONAL INFORMATION
Luxury equestrian modern home on 13+ acres w/indoor riding arena, & barn w/studio. As you enter natural slate & solid hardwd flrs lead you to the great rm. Large bay window captures views of the valley. The light & bright great rm features a wd burning FP w/flr to ceiling slate & granite surround, built-ins & entertainment cabinet. The views & natural light continue in the chefs dream kitchen. Designer glass countertop island w/breakfast bar, craftsman-built cabinets, subway tile, commercial SS appliances, LED lighting, dumb waiter, pantry w/ pull out drawers & more! Walk out to the backyard oasis w/expansive multi-tier flagstone patio incl a covered/heated area w/built-in kitchen grill/smoker, 2 beverage taps, bar, & stream/waterfall features on either side. Lighted/fenced sports court perfect for pickle ball in the beautiful private setting. Back inside the formal dining rm features chandelier & wd flrs. The main lvl primary suite is loaded w/amenities; walk-out access, panoramic views, FP, sitting area, lux 5pc bath w/standalone jetted tub w/great mtn views, spa shower w/steam, radiant heat flr, separate glass vanities w/ floor to ceiling glass tile walls, custom luxury closet, & adj laundry rm w/cabinets & 2 sinks. 2nd main level bedrm has built in shelving & in-wall bed, offering a flexible guest rm w/nearby full bath. The walk-out bsmnt offers a large wd bar w/plenty of seating, space for pool table & sitting area w/wd burning stove. Lower-lvl office captures mtn views & has wall of built-in shelving & desk. 1 of the 2 bsmnt bedrms has sitting area while the other bedrm is setup as a workout rm. Both have easy access to hall bath w/steam shower. Quick walk to the heated/irrigated 140x80 riding arena, 60x40 shop w/concrete floor, 5 stall barn w/tongue & groove walls/ceiling, multiple large entries/exits, tack rm, handicap accessible bath, spacious 1bd 1ba barndominium w/full kitchen above, & more. Must see CO luxury ranch w/great access.
- Type:
- Single Family
- Sq.Ft.:
- 3,338
- Status:
- Active
- Beds:
- 4
- Lot size:
- 0.23 Acres
- Year built:
- 2021
- Baths:
- 4.00
- MLS#:
- 8151367
- Subdivision:
- Cordera
ADDITIONAL INFORMATION
Welcome to this exquisite ranch-style home nestled in a serene setting with captivating views of Pikes Peak. This meticulously crafted residence boasts a harmonious blend of elegance and functionality, offering unparalleled comfort and style. As you step inside, you are greeted by a grand foyer and an inviting entry shaker door, leading to an expansive great room adorned with soaring 12-foot ceilings and abundant natural light. The open-concept layout seamlessly connects the gourmet kitchen, featuring a beverage fridge with coffee bar, with the dining area, perfect for entertaining guests or enjoying intimate family dinners. The main level is highlighted by a luxurious master suite, complete with a spa-like bathroom featuring a free-standing tub and large shower, providing a tranquil retreat for relaxation. Additionally, a private suite on the main level with its own bathroom offers versatility for guests or multigenerational living. Many upgrades inc 8' interior doors, built in speakers and security. Downstairs, the open lower level presents endless possibilities, rough-ins for a future wet bar, fireplace, and junior suite. There are two bedrooms with walk-in closets and a large bathroom with double sinks. Outside, the entertainment continues with a covered deck equipped with a gas stub for BBQ, a concrete patio ideal for sports or soaking up the sun, and a cozy fire pit area. The custom xeriscaped landscaping ensures low maintenance, while private fencing along two sides of the property provides peace and seclusion all while backing to walking trails. The location is excellent! Near shopping, schools, restaurants, parks. 60 min to Denver. The amenities in Cordera are Fantastic with the Rec center, Pools and Concerts. This home combines luxury living with practicality, creating an unparalleled living experience. Don't miss the opportunity to make this stunning residence your own and indulge in the epitome of Colorado living. Schedule your private tour today!
- Type:
- Single Family
- Sq.Ft.:
- 3,426
- Status:
- Active
- Beds:
- 4
- Lot size:
- 1.17 Acres
- Year built:
- 1987
- Baths:
- 4.00
- MLS#:
- 7204927
- Subdivision:
- Woodmen Mesa
ADDITIONAL INFORMATION
Don’t let the exterior fool you; this versatile home can be customized to suit Southwestern, Tuscan/Mediterranean, or modern/minimalistic styles, making it a canvas for your creative personality. Located in the desirable Woodman Mesa neighborhood, this expansive rancher with a fully finished walkout basement offers an abundance of space and features to meet all your needs. Hand-set paver herringboned driveway, beamed ceilings, basket weaved back splash, granite counter tops, central-vac-system, gas/wood fireplace, easy maintenance court yards, composite deck and hot tub. This home is even ideal for multi-generational living or investment/rental, with its 2 full kitchens and laundry rooms on both levels. Step into your private oasis with peace and tranquility on this amazing 1.7-acre lot with room for RV and/or Boat parking as well as garden, play space, maybe even a horse if you want!
- Type:
- Single Family
- Sq.Ft.:
- 1,174
- Status:
- Active
- Beds:
- 3
- Lot size:
- 0.15 Acres
- Year built:
- 1969
- Baths:
- 1.00
- MLS#:
- 4807602
- Subdivision:
- Stratmoor Valley
ADDITIONAL INFORMATION
Welcome to this charming rancher in Stratmoor Valley offering main-level living and an attached garage. Recently updated with thoughtful upgrades, the home features a front yard with beautiful trees for enhanced curb appeal and a backyard with a convenient storage shed. Just minutes from Fort Carson and with easy access to I-25, this home is close to shopping, restaurants, and entertainment. Don’t miss the chance to make this delightful property your new home! Schedule a viewing today! Property sold as-is.
- Type:
- Townhouse
- Sq.Ft.:
- 1,281
- Status:
- Active
- Beds:
- 2
- Year built:
- 1986
- Baths:
- 2.00
- MLS#:
- 7423183
- Subdivision:
- Brandyglass
ADDITIONAL INFORMATION
Welcome to your dream home in the desirable Brandyglass neighborhood of Colorado Springs! This charming 2 bedroom, 2 bathroom loft-style home offers a unique blend of modern amenities and traditional appeal. As you step inside, you'll be greeted by the warmth of the fire place and the inviting open floor plan. The vaulted ceilings create a spacious and airy atmosphere, perfect for entertaining guests or simply relaxing with your loved ones. The main floor features a stunning primary suite, complete with an en suite bathroom and a walk-in closet. As you make your way to the second floor, you'll find another spacious bedroom with its own en suite bathroom and walk-in closet. This setup is perfect for those who value privacy and convenience. Located in District 20, this home is situated in a prime location, with close proximity to top-rated schools, shopping, and dining options. Enjoy the private patio, perfect spot to enjoy your morning coffee or host a summer BBQ with friends and family. Don't miss your chance to make this unique and spacious home yours. With all its desirable features and its prime location, it won't stay on the market for long. Don't wait, your dream home awaits you!
- Type:
- Cluster
- Sq.Ft.:
- 3,832
- Status:
- Active
- Beds:
- 8
- Lot size:
- 0.19 Acres
- Year built:
- 1972
- Baths:
- 4.00
- MLS#:
- 7975232
- Subdivision:
- Ruskin Square
ADDITIONAL INFORMATION
Prime investment opportunity in the heart of Colorado Springs! This well maintained four-plex offers a fantastic blend of stability and growth potential, making it an ideal addition to your real estate portfolio. With a history of consistent occupancy, this property provides a reliable income stream. Three of the units are recently updated with fresh paint, newer appliances, and new flooring throughout. Ample off-street parking available for tenants. Located within walking distance to schools, parks, shopping centers, and public transportation with easy access to major highways, making commutes to downtown Colorado Springs and nearby military bases a breeze. Well-established area with a strong rental demand and low vacancy rates. Recent upgrades including a new boiler reduce the immediate need for maintenance and capital improvements. Colorado Springs is one of the fastest-growing cities in the U.S., offering excellent long-term appreciation potential! Don't miss out on this exceptional investment opportunity!
$3,595,000
27 Elm Avenue Colorado Springs, CO 80906
- Type:
- Single Family
- Sq.Ft.:
- 8,154
- Status:
- Active
- Beds:
- 5
- Lot size:
- 0.59 Acres
- Year built:
- 1927
- Baths:
- 6.00
- MLS#:
- 3896357
- Subdivision:
- Broadmoor
ADDITIONAL INFORMATION
A 1927 Thomas MacLaren-designed home in Broadmoor, reimagined by Julie Kay Design: Timeless Elegance with a celebrated 3-story view. Luxurious yet accessible, the home welcomes Colorado indoors. The impeccable kitchen features Dutchmade-brand cabinetry, Thermador range, two dishwashers, chilling drawers, wall pantry and soapstone counters. The family room is adjacent with a brilliant chandelier, stunning fireplace, and an outdoor serving bar. The dining room shines with new Windsor windows, fabric print wallpaper, and a luminous chandelier. The spacious living room welcomes company around a Van Briggle fireplace. The library opens to both front and rear with generous Pella sliders. Nearby, an office with a fireplace and matte navy paint makes a statement. The entire third level is a primary suite with unparalleled views, a private sun deck & hot tub, a coffee bar, and bath amenities like a steam shower, infrared sauna, Victoria-Albert stone tub, radiant floor tiles, and remote-controlled blinds. An attached office, laundry, and a Closet Factory walk-in add function. The second floor features two en suite bedrooms, along with two additional bedrooms that share a bath. The southwest bedroom includes a play closet and access to a terrace. New windows enhance enjoyment and practicality. The oversized, heated garage features car chargers, 8-foot doors, and access to the grounds. Above the garage is a flex room. The basement includes a theater and a double laundry room with heated floors and marble waterfall counters. Nourishing gardens are fed by a permitted well, and the walled patio perfects entertainment. Every detail enhances your quality of life, from the awning cover and gas fire pit to the gated garage entry. While retaining its 1927 charm, this home includes multi-zone Sonos entertainment, state-of-the-art mechanical, electrical, and roofing upgrades like medical-grade air purification, heat pump splits, two 200-amp panels with sub-panels, and a Class IV roof.
- Type:
- Single Family
- Sq.Ft.:
- 3,793
- Status:
- Active
- Beds:
- 5
- Lot size:
- 0.19 Acres
- Year built:
- 2001
- Baths:
- 4.00
- MLS#:
- 1672549
- Subdivision:
- Pine Creek
ADDITIONAL INFORMATION
Nestled in a stunning golf course community, this extensively upgraded home offers both luxury and comfort. A **BRAND NEW roof** crowns this remarkable property, further enhancing its impressive list of recent upgrades. The home features oak hardwood floors with a carpet inlay in the family room, a dramatic two-story layout filled with natural light, a custom stone gas fireplace, a built-in entertainment center, two large skylights, and a surround sound system. The updated kitchen is a chef’s dream, complete with a gas Wolf range, separate oven, alder raised-panel cabinets, bronze hardware, a beautiful stone backsplash, granite countertops, an island with a breakfast bar, a built-in microwave, and a bay window eating nook. Additional highlights include a den/study, a powder room, and a main-level laundry room with ample storage. The primary suite provides mountain views, a private bathroom with a custom ceramic tiled stall shower, an oval soaking tub, a double sink vanity, a makeup area, and a walk-in closet. Upstairs, you'll find three generously sized bedrooms, all with central air. The finished walkout basement offers a bedroom, a storage and laundry room, a media room with surround sound, and an extended patio. The professionally landscaped yard is equipped with a sprinkler system and privacy fencing. Other amenities include a three-car garage with storage, a high-efficiency water heater, two furnaces, and a security system. Located in the highly coveted D20 school district, this home offers privacy on a large lot. It’s a must-see property that showcases quality and luxury at every turn.
- Type:
- Single Family
- Sq.Ft.:
- 2,810
- Status:
- Active
- Beds:
- 4
- Lot size:
- 0.19 Acres
- Year built:
- 1998
- Baths:
- 4.00
- MLS#:
- 1599287
- Subdivision:
- Antelope Meadows
ADDITIONAL INFORMATION
This two-story home resides in the desirable and well-maintained Antelope Meadows neighborhood. Set at the end of a quiet cul-de-sac, this stunning home features 4 spacious bedrooms, 4 bathrooms, and a 3-car garage with plenty of storage. Inside, you will find an open and inviting floor plan with plenty of natural sunlight. On the main level, the family room offers a beautiful fireplace, perfect for those winter nights. There is also a separate dining room and living area, as well as a spacious kitchen with plenty of cabinet storage. Downstairs you will find a bright and open space with an additional bedroom. Upstairs, the master bedroom features a walk-in closet and a large ensuite bathroom, as well as two additional bedrooms and a full bathroom for guests. All new carpeting throughout the house. Step outside to find a fully fenced backyard, ideal for families with children or pets. Competitively priced, this gorgeous home is in an excellent neighborhood and close to schools, parks, dining, and shopping with easy access to I-25 and Powers Boulevard. Don't miss this opportunity to own a beautiful home in the desirable Antelope Meadows neighborhood!
- Type:
- Single Family
- Sq.Ft.:
- 3,238
- Status:
- Active
- Beds:
- 5
- Lot size:
- 0.23 Acres
- Year built:
- 2014
- Baths:
- 4.00
- MLS#:
- 4181949
ADDITIONAL INFORMATION
This stunning 5 bedroom, 4 bath, 4 CAR home at The Glen of Widefield is the perfect fit for anyone! Boasting 9ft ceilings and hardwood floors throughout, as well as an open floor plan kitchen/dining area complete with granite countertops, 42" cabinets, gas range/oven and a fridge - all stainless steel kitchen appliances included! Cozy up to the living room's gas fireplace surrounded by shelves hosting an entertainment center. Upstairs you'll find a large primary suite accompanied by its own five-piece bathroom set with gorgeous tiling across the surfaces plus plenty of walk-in closet space â?? not forgetting about three other spacious bedrooms each with walk in closets, sharing one full bath & laundry area too! On top of that thereâ??s also a garden level basement which includes yet another family room & guest bedroom featuring their own private full bathroom. Don't miss out on this opportunity!
- Type:
- Single Family
- Sq.Ft.:
- 2,899
- Status:
- Active
- Beds:
- 5
- Lot size:
- 0.37 Acres
- Year built:
- 1997
- Baths:
- 3.00
- MLS#:
- 3624126
ADDITIONAL INFORMATION
When you imagine the perfect home, what comes to mind? Pikes Peak view and a great outdoor space to enjoy it (we are in Colorado after all), updated modern layout, nice amenities, custom kitchen, quiet neighborhood, spacious but not too big, large lot where your neighbors are not crammed down your throat, some nice yard space to play, a fence for the dog, nice primary suite that makes you feel pampered, some decent closet space, a decent area to store your extra stuff, air conditioning, and maybe some trail access in the neighborhood. That is pretty much starting to sound unreasonable...until you found this home! This house has all that more! Featuring 5 bedrooms, 3 baths, an oversize two car garage. The main level is an open great room concept with large every day dining space, great room with fireplace, vaulted ceilings, skylights, and opened fully remodeled kitchen with new cabinets, counters and appliances. The master retreat features large bay window, huge walk-in closet, and custom bath with freestanding tub, oversize shower with rain head/seamless glass enclosure, and dual vanities with custom cabinetry and granite encounters. There are two additional spacious bedrooms on the main level with full bath that has been fully remodeled to service them. The basement is the ultimate retreat with custom wet bar area, huge rec room perfect for game tables and hang out space. There are also two large bedrooms that are serviced by a full bath. To top it off, there is a huge utility room area with tons of storage. This home has been lovingly updated and cared for and features newer flooring throughout the main level, newer furnace and AC, water heater, kitchen appliances, and lots of other new paint and touches throughout. The back yard features huge patio space, level fenced yard, and unobstructed Pikes Peak Views! To top it off this home is walking distance to schools, fire station, and minutes from restaurants, shops, and I-25 for commute convenience. Donâ??t delay!
- Type:
- Single Family
- Sq.Ft.:
- 1,737
- Status:
- Active
- Beds:
- 3
- Lot size:
- 0.11 Acres
- Year built:
- 2024
- Baths:
- 3.00
- MLS#:
- 4134226
ADDITIONAL INFORMATION
Beautiful two-story home with 3 bedrooms, 2.5 bathrooms and a 2-car garage. Upon entry you will notice the tall ceiling that bring in a lot of natural light. The Great Room, Kitchen and Dining areas are adjoined helping to maximize your living space. Granite countertops in kitchen and LVP Hardwoods throughout. Kitchen includes GE Energy star stainless steal appliances (gas range, microwave oven and dishwasher), designer cabinets, large island with granite countertops and pendant lights. Patio located off kitchen. All bedrooms and laundry room are located on the upper level for a more traditional feel. The master suite offers a 5-piece master bath with a spacious walk-in closet. This home is under construction and will include front yard landscaping, large back yard, and rear fence. Home is part of established Banning Lewis Ranch Neighborhood with access to rec center, fitness center, pool and amenities such as parks, trails and water splash park. This home will be completed in September of 2024 This home was designed for performance and energy efficiency and will receive a HERS score once complete. As a result, you should see saving on your utility Bills. Schedule your appointment for viewing today!
- Type:
- Single Family
- Sq.Ft.:
- 1,737
- Status:
- Active
- Beds:
- 3
- Lot size:
- 0.13 Acres
- Year built:
- 2024
- Baths:
- 3.00
- MLS#:
- 4851510
ADDITIONAL INFORMATION
Beautiful two-story home with 3 bedrooms, 2.5 bathrooms and a 2-car garage. Upon entry you will notice the tall ceiling that bring in a lot of natural light. The Great Room, Kitchen and Dining areas are adjoined helping to maximize your living space. Granite countertops in kitchen and LVP Hardwoods throughout. Kitchen includes GE Energy star stainless steel appliances (gas range, microwave oven and dishwasher), designer cabinets, large island with granite countertops and pendant lights. Patio located off kitchen. All bedrooms and laundry room are located on the upper level for a more traditional feel. The master suite offers a 5-piece master bath with a spacious walk-in closet. This home has front yard landscaping, a large back yard, and rear fence. Home is part of established Banning Lewis Ranch Neighborhood with access to rec center, fitness center, pool and amenities such as parks, trails and water splash park. This home is designed for performance and energy efficiency and has received a HERS score. As a result, you should see saving on your utility Bills. Schedule your appointment for viewing today! This home is move in ready, and can be viewed with a scheduled appointment!
Andrea Conner, Colorado License # ER.100067447, Xome Inc., License #EC100044283, [email protected], 844-400-9663, 750 State Highway 121 Bypass, Suite 100, Lewisville, TX 75067

The content relating to real estate for sale in this Web site comes in part from the Internet Data eXchange (“IDX”) program of METROLIST, INC., DBA RECOLORADO® Real estate listings held by brokers other than this broker are marked with the IDX Logo. This information is being provided for the consumers’ personal, non-commercial use and may not be used for any other purpose. All information subject to change and should be independently verified. © 2024 METROLIST, INC., DBA RECOLORADO® – All Rights Reserved Click Here to view Full REcolorado Disclaimer
Andrea Conner, Colorado License # ER.100067447, Xome Inc., License #EC100044283, [email protected], 844-400-9663, 750 State Highway 121 Bypass, Suite 100, Lewisville, TX 75067

Listing information Copyright 2024 Pikes Peak REALTOR® Services Corp. The real estate listing information and related content displayed on this site is provided exclusively for consumers' personal, non-commercial use and may not be used for any purpose other than to identify prospective properties consumers may be interested in purchasing. This information and related content is deemed reliable but is not guaranteed accurate by the Pikes Peak REALTOR® Services Corp.
Colorado Springs Real Estate
The median home value in Colorado Springs, CO is $449,000. This is lower than the county median home value of $456,200. The national median home value is $338,100. The average price of homes sold in Colorado Springs, CO is $449,000. Approximately 58.22% of Colorado Springs homes are owned, compared to 37.29% rented, while 4.49% are vacant. Colorado Springs real estate listings include condos, townhomes, and single family homes for sale. Commercial properties are also available. If you see a property you’re interested in, contact a Colorado Springs real estate agent to arrange a tour today!
Colorado Springs, Colorado has a population of 475,282. Colorado Springs is less family-centric than the surrounding county with 31.75% of the households containing married families with children. The county average for households married with children is 34.68%.
The median household income in Colorado Springs, Colorado is $71,957. The median household income for the surrounding county is $75,909 compared to the national median of $69,021. The median age of people living in Colorado Springs is 34.9 years.
Colorado Springs Weather
The average high temperature in July is 84.2 degrees, with an average low temperature in January of 17 degrees. The average rainfall is approximately 18.4 inches per year, with 57.3 inches of snow per year.
