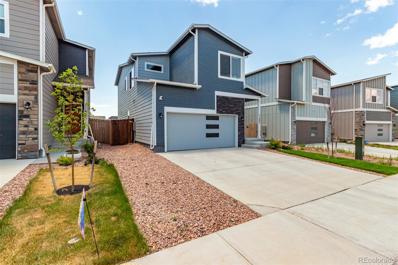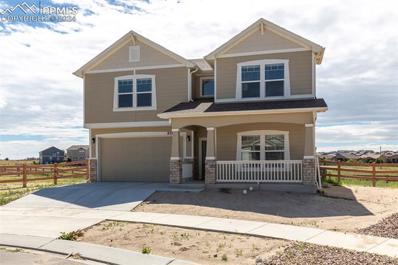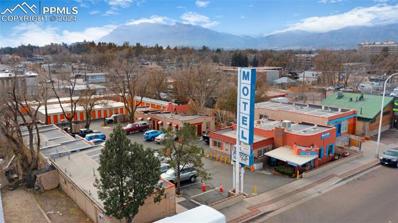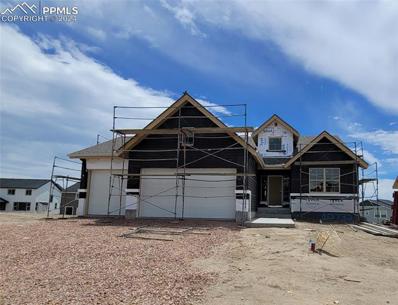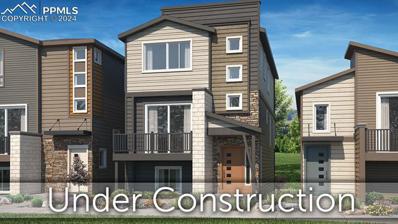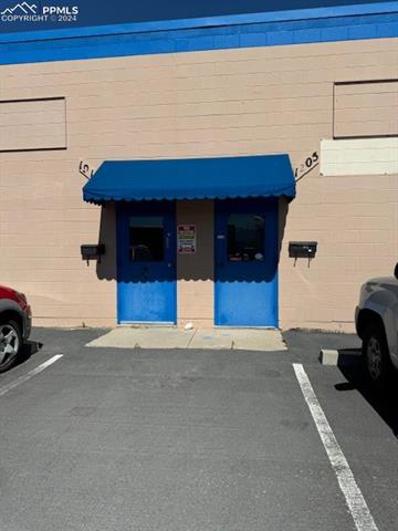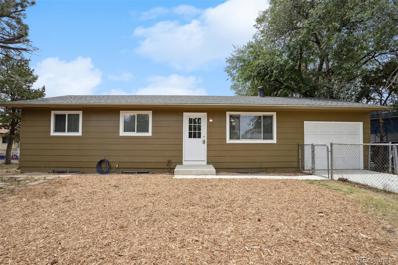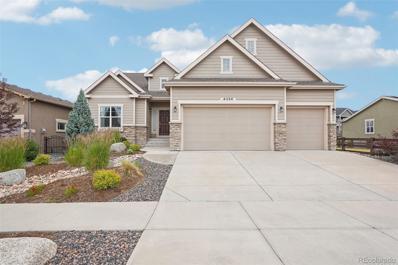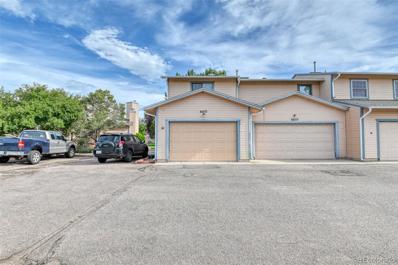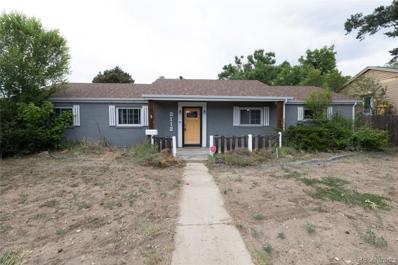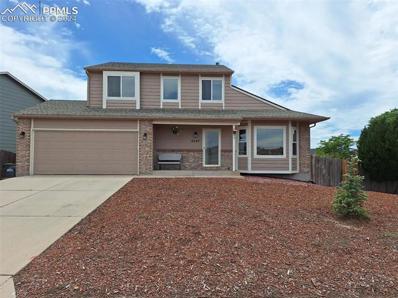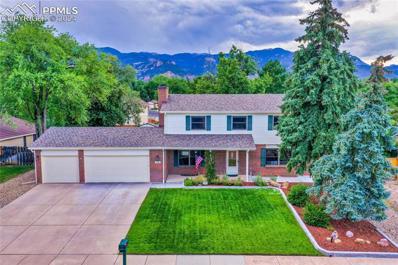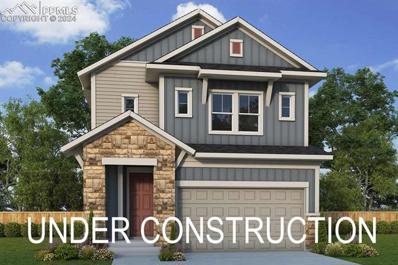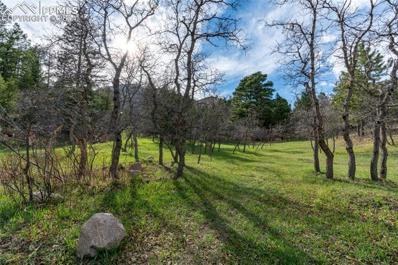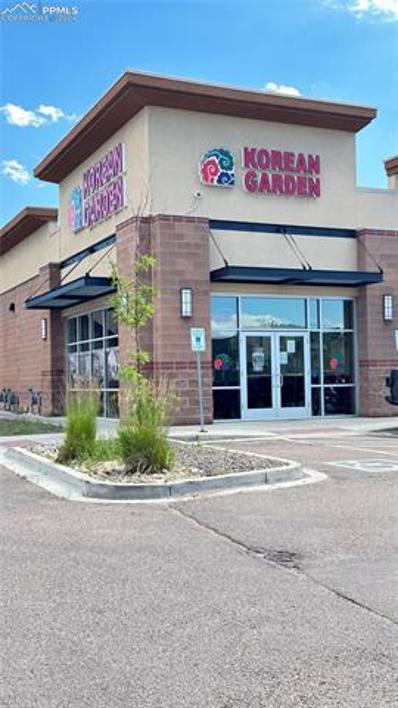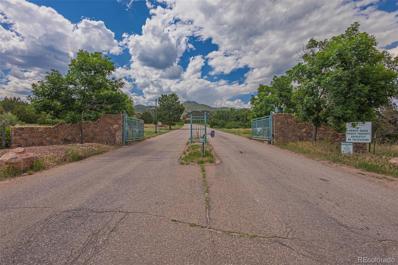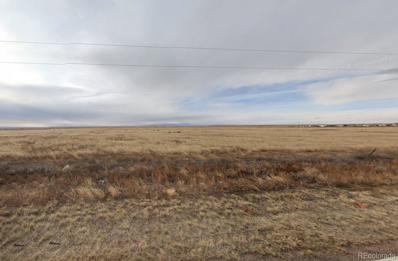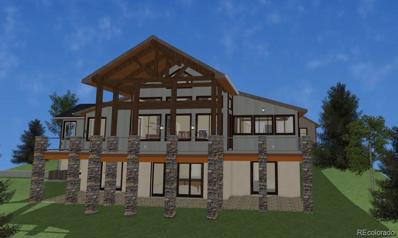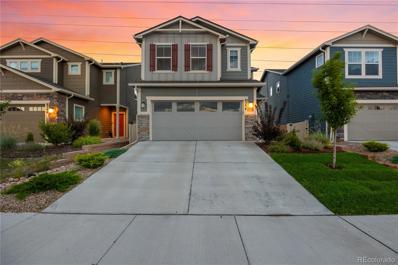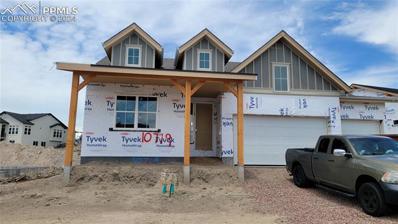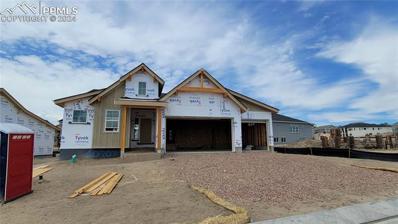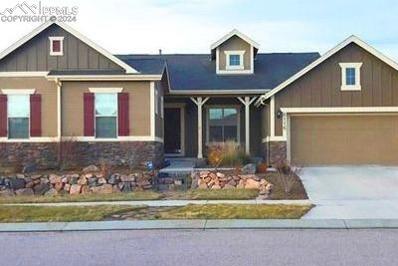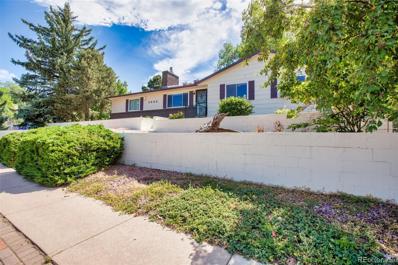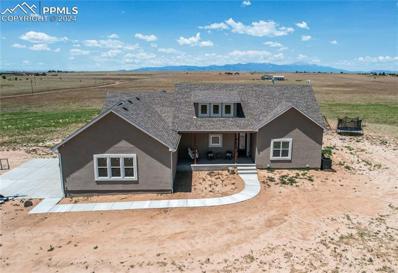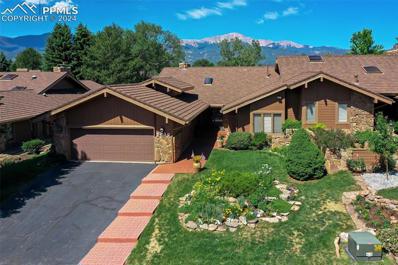Colorado Springs CO Homes for Rent
- Type:
- Single Family
- Sq.Ft.:
- 1,804
- Status:
- Active
- Beds:
- 3
- Lot size:
- 0.08 Acres
- Year built:
- 2022
- Baths:
- 3.00
- MLS#:
- 2923493
- Subdivision:
- The Hills At Lorson Ranch Fil 1
ADDITIONAL INFORMATION
Brand-new, barely lived-in home looking for its new owner! This beautiful property displays a great curb appeal, highlighted by stone accent details and a lush lawn. The attached garage offers 2 spacious parking spots, ensuring convenience and security for your vehicles. Come inside to find a desirable modern open layout designed for both relaxation and entertaining! Natural light filled the spaces, complemented by a neutral palette, chic light fixtures, and luxurious LVP flooring throughout the main level. The well-equipped kitchen features stainless steel appliances, granite counters, a pantry, ample white cabinetry, and an island with a breakfast bar. Upstairs, each of the three bedrooms provides a tranquil retreat, with plush carpet that adds to the cozy touch. The primary bedroom includes a spotless ensuite with dual quartz sinks. Discover a serene backyard, a perfect haven for outdoor activities or simply unwinding after a long day! An open patio and natural grass complete the picture. Enjoy the neighborhood's tranquil ambiance and vistas! This home blends the benefits of a brand-new property with the comfort and warmth of a lived-in home! Home, sweet home!
Open House:
Thursday, 11/14 1:00-3:00PM
- Type:
- Single Family
- Sq.Ft.:
- 2,746
- Status:
- Active
- Beds:
- 3
- Lot size:
- 0.27 Acres
- Year built:
- 2022
- Baths:
- 3.00
- MLS#:
- 2716074
ADDITIONAL INFORMATION
Welcome to this better than new 3-bedroom plus a main level office, 3 bathrooms home conveniently located in the desirable Wolf Ranch neighborhood. With 2,746 square feet of living space, this property offers a perfect blend of comfort and style. KEY FEATURES: 1. OPEN CONCEPT: The main level features an expansive open concept, ideal for entertaining family and guests. The upper level includes a large master suite along with 2 more bedrooms, a laundry room and a huge loft that is big enough for a 2nd family room. 2. STUNNING KITCHEN: The heart of the home boasts quartz countertops, a subway tile backsplash, smart faucet and stainless-steel appliances. 3. GENEROUS BACKYARD: Enjoy the 10 X 44 back patio that looks out at open space behind and your brand new professionally landscaped beautiful yard. 4. LOCATION: Situated off Tutt and Cowpoke, this home is just minutes from the Powers Corridor and minutes away from all of the modern conveniences such as dining, shopping, schools, hospitals, parks, etc. District 20 schools add to the appeal for families. UPDATE*** THE SELLER HAS JUST ADDED ALL BRAND NEW LANDSCAPING TO INCLUDE A SPRINKLER SYSTEM FRONT AND BACK.
- Type:
- General Commercial
- Sq.Ft.:
- n/a
- Status:
- Active
- Beds:
- n/a
- Lot size:
- 1 Acres
- Year built:
- 1929
- Baths:
- MLS#:
- 8474735
ADDITIONAL INFORMATION
Well maintained, 21 keys Independant motel with manager's living quarter and 2 Beds & 2 Baths, 1,624 Square Feet a full size apartment to rent around $ per month, 88 Units of Storages. Possibly three businesses in one! Manager's suite has a full kitchen, bedroom, living room, bathroom, and storage. Separate retail building also included in the sale, previously used as a laundrymat, but renovated into owner's quarters and additional guest room, 1624 sq ft; complete with full kitchen, living room, bedroom, and office offers potential for additional income, or on-site owner/operator. Lower level of this building houses a guest landrymat and separate laundry room and storage for housekeeping. Motel has a number of walk-ins throughout the year, which is supplemented by internet reservations for high occupancy, as well as good occupancy rate of the storage units.
Open House:
Saturday, 11/16 1:00-4:00PM
- Type:
- Single Family
- Sq.Ft.:
- 3,204
- Status:
- Active
- Beds:
- 4
- Lot size:
- 0.26 Acres
- Year built:
- 2024
- Baths:
- 3.00
- MLS#:
- 7030169
ADDITIONAL INFORMATION
Welcome to the Brentford home in a stunning European Elevation! As you enter, you're greeted by an oversized garage with a 4' extension across all three bays, providing ample space for vehicles and storage. The inviting 2-Story entryway welcomes you home, engineered wood flooring, and a coat closet. The Great Room, has a vaulted ceiling, floor outlet, and a gas fireplace with a beautiful tile surround that creates a cozy yet elegant atmosphere. Natural light floods through large windows. The Kitchen is a chef's dream, with quartz countertops, a pantry, and a large island that doubles as a breakfast bar. Stainless steel appliancesâ??a gas range, dishwasher, and microwave. The adjacent dining area flows seamlessly onto an expanded composite deck with stairs to the yard, perfect for entertaining. The Primary Suite is a serene escape with a plush 5-piece bathroom, complete with dual sinks, a soaking tub, and a separate shower. A spacious a linen closet, walk-in closet with wood shelving and rods provides ample storage. Also on the main level are a secondary bedroom, a study, a full bathroom, and a convenient laundry room. The lower level is designed for relaxation and entertainment, featuring 9' ceilings and a spacious Family Room with a walk-out to the backyard with extended patio. Two additional oversized bedrooms and a full bathroom accommodate guests or family members comfortably. A huge utility/storage room ensures there's no shortage of space for your belongings. This energy-rated home is equipped with modern amenities including a tankless water heater, a 96% energy efficient furnace with a variable speed motor, sealed ducts, PEX water piping, sprinkler stub, and an active radon mitigation system. Located in the desirable Highline at Wolf Ranch Community, luxurious living but also the convenience of a prime location. Welcome to your new home!
- Type:
- Single Family
- Sq.Ft.:
- 2,118
- Status:
- Active
- Beds:
- 3
- Lot size:
- 0.05 Acres
- Year built:
- 2024
- Baths:
- 4.00
- MLS#:
- 3409816
ADDITIONAL INFORMATION
Ready now! The 224D is a 3-story urban style home in the Midtown Collection at Greenways. 3 bedroom, 3.5 bath, upper level loft, 2 car garage home. Kitchen features maple cabinets in a pecan finish, crisp Frost White Quartz countertops and stainless appliances including a gas range and refrigerator, large pantry and island that can seat 5. Large storage closet off of the kitchen. Open concept main level is light and bright. Access a deck through sliding glass doors in the dining area. Upper level hosts two bedrooms, loft and laundry. The master bedroom walks through to master bath with 2 sinks, linen closet and large shower with seat. A separate bedroom and bathroom are privately located on the lower level. Home includes air conditioning, smart home package and radon mitigation system. Residence is located in a covenant protected community. Seller incentives available.
- Type:
- Industrial
- Sq.Ft.:
- n/a
- Status:
- Active
- Beds:
- n/a
- Lot size:
- 1.09 Acres
- Year built:
- 1985
- Baths:
- MLS#:
- 4101231
ADDITIONAL INFORMATION
4 Units Available!! Unit 1215 - LEASED - 2350 ft.² Unit 1225 - VACANT - 2350 ft.² with insulated 10x10 overhead door and service door. 12' ceiling Ht 220 power with 100 amp service. 10x10 Lobby with single bathroom, breezeway with 12x8 & 12x10 two offices and 15 x6large storage. 10x 9 Break room and 20x 14 large conference room or training area. Unit 1235 - VACANT - 2350 ft.² with 29x20 insulated overhead door and service door. 10x10 lobby, 10x10 storage remainders warehouse Unit 1245 - VACANT - 2350 ft.² with 10x20 insulated overhead door and service door. Large lobby area that easily could be converted to offices. 12x11 conference room or storage or office. 10x6 storage. Unit 1255 - LEASED
- Type:
- Single Family
- Sq.Ft.:
- 2,000
- Status:
- Active
- Beds:
- 6
- Lot size:
- 0.17 Acres
- Year built:
- 1970
- Baths:
- 2.00
- MLS#:
- 5084270
- Subdivision:
- Prospect Park Sub 2 Blks 1 Thru 9
ADDITIONAL INFORMATION
WELCOME to this Beautifully RANCH home. REMODELED from top to bottom. WITH fresh interior/exterior paint, new laminate floors, new doors/trims, Brand new Kitchen Cabinets, Granite countertops, Brand new appliances, Brand new windows. Main level offers 3 bedrooms and a full Bathroom. The BASEMENT space features 2 non-conforming bedrooms, one full bathroom, and extra room**It is currently being utilized as a laundry room which could be converted into a 6th bedroom, craft room, gym, storage, office or something else** Also a large family room. This home Includes 1 - car Garage PLUS plenty of extra space for RV's, toys, and large storage shed in the back!! THIS home is in a great LOCATION, all brand NEW and ready to move in!!
- Type:
- Single Family
- Sq.Ft.:
- 3,611
- Status:
- Active
- Beds:
- 4
- Lot size:
- 0.19 Acres
- Year built:
- 2018
- Baths:
- 3.00
- MLS#:
- 7697345
- Subdivision:
- Cordera
ADDITIONAL INFORMATION
Buy This Home & We'll Buy Yours!* OPEN HOUSE SATURDAY 9/14 2-4PM! Welcome to your dream home! This stunning ranch-style residence, boasting a spacious 3-car garage, is a perfect blend of luxury and comfort. Situated alongside a scenic walking trail and backing onto a lush green belt, this home offers serene outdoor views and ample privacy. The main level features a gourmet kitchen, the heart of the home, with stainless steel appliances, granite countertops, and an open layout that seamlessly flows into the great room. The great room is a cozy yet spacious area perfect for family gatherings, complete with a gas log fireplace. The primary suite is a luxurious retreat with a 5-piece bath and dual walk-in closets, offering ample storage and a spa-like experience. Additionally, there is a well-appointed second bedroom and a full bath for guests or family members. The expansive and versatile finished basement includes two additional bedrooms, a full bath, a living room with a wet bar, and a flex room ideal for a home theater or office. A Special Bonus is the new carpet! The outdoor amenities are equally impressive with a xeriscape yard designed for easy maintenance, beautifully landscaped with a focus on water conservation. The yard also features a covered patio and a cozy fire pit, perfect for entertaining or relaxing. This exceptional home is located in the highly sought-after Academy 20 school district, ensuring access to top-tier education and community resources. Don’t miss the opportunity to own this exquisite home that combines luxury living with practical convenience. Schedule your tour today and experience the best of both worlds! *cond. apply.
- Type:
- Townhouse
- Sq.Ft.:
- 953
- Status:
- Active
- Beds:
- 2
- Lot size:
- 0.02 Acres
- Year built:
- 1986
- Baths:
- 2.00
- MLS#:
- 4519805
- Subdivision:
- Sundowner Townhome Sub
ADDITIONAL INFORMATION
Remodeled townhome with garage! Two bedrooms, 2 bathrooms, end unit with privacy. New paint, carpet, appliances, light fixtures etc! Open floor plan, living room with fireplace, eating area, all appliances including washer and dryer. 2 bedrooms on upper level share a full bath. Open grassed courtyard in the front of the unit. Great investment!
- Type:
- Single Family
- Sq.Ft.:
- 1,538
- Status:
- Active
- Beds:
- 3
- Lot size:
- 0.23 Acres
- Year built:
- 1954
- Baths:
- 2.00
- MLS#:
- 1837338
- Subdivision:
- Other
ADDITIONAL INFORMATION
3 bedroom, 2 bath ranch style brick home features many updates and upgrades over the years and includes central air conditioning and a detached 2 car garage. Nestled in northeast Colorado Springs is this open floor plan spanning over 1500 sq feet offering one level living with a spacious rear yard and is close to shopping, golf, entertainment, parks and schools.
- Type:
- Single Family
- Sq.Ft.:
- 2,685
- Status:
- Active
- Beds:
- 4
- Lot size:
- 0.18 Acres
- Year built:
- 1987
- Baths:
- 4.00
- MLS#:
- 6986825
ADDITIONAL INFORMATION
Welcome to this charming single-family property ready to be called home. Built in 1987 by Heyden Adams Construction, this two-story residence constructed with a south-facing thermal passive design offers a spacious and inviting living space with a finished area of 2,685 sq.ft and an additional 90 sq.ft sunroom. The home features 4 Bedrooms and 3 1/2 bathrooms providing ample convenience for residents and guests alike. Situated on a sizable corner lot, this property offers plenty of outdoor space for relaxation and enjoyment. The well-maintained landscaping adds to the curb appeal of the home, creating a welcoming atmosphere for visitors. The interior of the home is thoughtfully designed with a layout that maximizes space and functionality. The main level includes a cozy living room, a formal dining area, and a modern kitchen with updated appliances. Upstairs, you will find the spacious bedrooms, including a primary en-suite. This home is perfect for those seeking a comfortable and convenient living space in Colorado Springs. Utility bills are low with R19 insulation in the walls and R30 insulation in the attic. The location provides easy access to shopping, dining, D20 schools, and outdoor entertainment options, making it a desirable choice for families and individuals alike. Don't miss the opportunity to make this property your own and enjoy the Colorado lifestyle to the fullest!
- Type:
- Single Family
- Sq.Ft.:
- 2,879
- Status:
- Active
- Beds:
- 4
- Lot size:
- 0.28 Acres
- Year built:
- 1977
- Baths:
- 4.00
- MLS#:
- 3789443
ADDITIONAL INFORMATION
This stunning multi-generational two-story home in the sought-after Spring Lake neighborhood boasts views of Cheyenne Mountain. It has undergone a complete remodel, from the interior to the park-like landscaped grounds in the front & back, including a wood-burning brick fire pit in the backyard. Nestled on a quiet street in the Award-Winning District 12 school district. The main level features new luxury vinyl flooring, light fixtures, ceiling fans, and a gourmet kitchen with waterfall concrete countertops and all-new stainless appliancesâ??a chef's dream. A breakfast bar adjoins the dining area, leading to a spacious living room at the entrance. The family room or Formal dining area, w/ its brick-surround wood-burning fireplace & sliding door, opens to a large covered concrete patio and a beautiful yard. Conveniently located between the family room & kitchen are the laundry & a half bath. The upstairs master retreat w/ fireplace offers a new luxurious bathroom w/ a double-headed spa shower, concrete countertops, dual sinks, & barn doors. Next to the master suite is a dressing room & walk-in closet. 2 more bedrooms & a full bath complete this level. The lower level features a new kitchen, wood-burning fireplace, second family room, laundry room, bedroom, home office & a new bathroom. Features include a new roof, exterior shutters, new lighting throughout, RV parking, storage shed with electric and water, radon system, Anderson and Champion windows, new carpet, three wood-burning fireplaces, fresh interior paint, electrical upgrades, new window screens, gutters, AC, fireplace mantels, recessed lighting and 20-amp electricity in the basement bedroomâ??perfect for hobbies. Located within walking distance to Broadmoor Elementary and biking distance to restaurants and the Country Club. Close by is the 5 Star Broadmoor Hotel! This serene retreat is waiting for you!
- Type:
- Single Family
- Sq.Ft.:
- 3,585
- Status:
- Active
- Beds:
- 5
- Lot size:
- 0.09 Acres
- Year built:
- 2024
- Baths:
- 5.00
- MLS#:
- 5789061
ADDITIONAL INFORMATION
Located in desirable Wolf Ranch with 1st class resort style living and award winning D20 schools. A destination community with outdoor concerts, food trucks at the park, miles of walking trails, pool, and Wolf Lake. Expert craftsmanship by this top-rated, fundamentally different builder is evident throughout. The open concept floorplan flows beautifully with its elegant tile surround fireplace in the family room to the dining area and bright chefâ??s kitchen. 42â?? white upper cabinets, quartz countertops, tile backsplash and upgraded stainless steel appliances complete the kitchen. Your Ownerâ??s Retreat Ensuite bathroom features a signature Super Shower complete with a rain head. The HOA maintained fenced, Xeriscaped yard allows you to â??lock and leaveâ??. Designer upgrades galore plus unexpected extras â?? ceiling fans, radon mitigation, tankless water heater and much more. Come see the beautiful Miramar floorplan, built by a family-owned national builder with over 45 yearsâ?? experience. Revel Crossing at Wolf Ranch is adjacent to Legacy Peaks Elementary with nearby shopping, dining & the best of Northern Colorado Springs. Summer move-in anticipated.
- Type:
- Land
- Sq.Ft.:
- n/a
- Status:
- Active
- Beds:
- n/a
- Lot size:
- 1.74 Acres
- Baths:
- MLS#:
- 5281101
ADDITIONAL INFORMATION
Great opportunity to build using your own plans and builder. Set in the Broadmoor Resort Community. This 1.74 acre lot is just minutes to the Broadmoor Hotel with quick access to Downtown, shopping, and Hospitals. Easy access to hiking and biking trails. Surrounded by mature pine and scrub oak trees. Private setting. School District 12. Join The Broadmoor Golf Club and enjoy golf, swimming, the spa, tennis and dining.
ADDITIONAL INFORMATION
Looking to own your own business? Join us and experience the thrill of being the new owner of this thriving TURN-KEY to serve K-specialize foods. This establishment is a rare gem including an offer to smooth transition to ownership. It is even more welcome if you can present your special dishes on the existing menu. Experience the satisfaction of owning a lucrative business with great income potential in one of most coveted locales and is one of the most growing locations. It offers an existing Clientele base and comprehensive training. Don't miss out your chance to step into this thriving venture and make your mark on the city's K-food culinary scene.
- Type:
- Land
- Sq.Ft.:
- n/a
- Status:
- Active
- Beds:
- n/a
- Lot size:
- 37.31 Acres
- Baths:
- MLS#:
- 1916994
- Subdivision:
- Highlands Of Turkey Canon Ranch
ADDITIONAL INFORMATION
This luxury property makes it easy to imagine your custom home! With views that stretch over 100 miles, this awe inspiring gated community offers the ability to begin immediately on fulfilling your dream. HOA is reasonable and ready to help make everything possible. Horse lovers are welcome and this particular piece of land which has a varied terrain ranging from flat mesa areas and rock outcroppings, to ravines and panoramic elevated viewing spots. You will never grow tired of this treed mountainside paradise. Complete with electricity at the roadside and a cleared building plot with driveway access, plus septic site location and soil testing, all that is remaining are your builder's plans! Plat map available. A view that will leave you speechless is how you will describe this romantic rock garden viewing area perched on the high point of the property and featuring a small gas firepit, making it a perfect sunset location. Only 20 minutes from Colorado Springs, the Broadmoor and Cheyenne Mountain and close to NORAD and Fort Carson, there simply isn't a better option for a custom build location which uniquely says, "this is Colorado"!
- Type:
- Land
- Sq.Ft.:
- n/a
- Status:
- Active
- Beds:
- n/a
- Baths:
- MLS#:
- 7274358
- Subdivision:
- Squirrel Creek Estates Fil 1
ADDITIONAL INFORMATION
Great opportunity for investment or development. Beautiful lot located on the paved road right near State Wild Turkey Hunting Grounds and 20 min from Downtown Colorado Springs. This 36 acres land parcel is situated adjacent to existing fiber optics cable and electrical infrastructure, facilitating straightforward connections to telecommunications and electrical services. A35 zoning permits agricultural activities, residential, accessory buildings, home occupations like family care or group homes, raising livestock, greenhouses, etc. All the uses are subject to buyer's verification.
- Type:
- Other
- Sq.Ft.:
- 4,224
- Status:
- Active
- Beds:
- 5
- Lot size:
- 5.35 Acres
- Baths:
- 5.00
- MLS#:
- 6073809
ADDITIONAL INFORMATION
Exceptional panoramic views of Pikes Peak, the front range, city lights and treed hills of Black Forest! Over 5 acres with a close-in location in the heart of Black Forest with phenomenal once in a lifetime views. Huge cost savings - there is already a well domestic well drilled, septic system is installed and electric in place. Multiple build sites with walk-out basement potential. Adjacent 5 acre lot is also available for a total of 10 acres or perfect for side by side living with multiple homes. Mountain modern rancher with beamed ceilings, a 57x12 covered deck, walkout lower level. Almost 4,500 square feet with expansive open entertaining spaces, an abundance of large windows to allow natural lighting and to take in the gorgeous views. Energy efficient. 5 bedrooms, 5 bathrooms and an office. The best of both worlds - No HOA and light covenants. Zoned for horses and outbuildings. Existing soils tests available. Beautiful custom homes surrounding property. Award winning School District 20. Mere minutes from the 18 hole golf course designed by renowned golf course architect Phil Smith. Flying Horse North has plans for 5 star resort with all of the best amenities at your fingertips. Great access to Highway 83 and I-25 making convenient travel to Colorado Springs within 10 minutes or Denver within 40 minutes. Sweeping 360 degree views make this the perfect site for your new home. Multiple build sites with walk-out basement potential. Black Forest Regional Park is nearby w/ 385 acres open space, miles of trails, playground, picnic tables and tennis courts.
- Type:
- Single Family
- Sq.Ft.:
- 2,027
- Status:
- Active
- Beds:
- 3
- Lot size:
- 0.08 Acres
- Year built:
- 2021
- Baths:
- 3.00
- MLS#:
- 6277738
- Subdivision:
- Enclaves At Mountain Vista Ranch
ADDITIONAL INFORMATION
Well-maintained, contemporary 2-story home in the highly desired neighborhood of Enclaves at Mountain Vista Ranch. Low maintenance yard with brand new sod in the front and backyard. NEW roof. Covered front entry. Open main level floor plan with beautiful wood laminate floors, and curtains and rods throughout. 3BRs, 3BAs, and 2027 SF of comfortable living areas with spacious rooms for everyone. There is a Powder Bathroom off the Entry. Central air, heat, and humidifier for year-round comfort. The light and bright Living Room has a wall of windows that floods the entire room with lots of natural sunlight. It flows effortlessly into the Kitchen and Dining Room making this a perfect place for entertaining family and friends. The Island Kitchen features a pantry, counter bar, and cabinets with quartz countertops for kitchen storage and easy food preparation. Appliances include a gas range oven, built-in microwave, and dishwasher. Walk out to the backyard covered patio from the Dining Nook. Off the Kitchen is convenient under stair storage and garage access. Iron rails lead to the upper level where you will enjoy a spacious, versatile Loft, Laundry Room, 3BRs with neutral carpet, and 2BAs. The Primary Owner’s Suite is a private retreat that offers a walk-in closet and Spa Shower Bathroom with a dual sink vanity and walk-in tiled shower with built-in seat. 2-car finished garage with door opener. The fenced backyard backs up to open space and features a covered patio for outdoor dining and relaxation. This attractive home is move-in ready and a must see! It’s ideally located close to schools, shopping and entertainment. Easy access to I-25, Peterson Space Force Base and Schriever Air Force Base. You will love the Mountain Vista community’s 4-acre park, walking trails, and nearby amenities. Don’t miss the opportunity to make this your new home! You’ll be thrilled you did!
Open House:
Saturday, 11/16 1:00-4:00PM
- Type:
- Single Family
- Sq.Ft.:
- 3,376
- Status:
- Active
- Beds:
- 4
- Lot size:
- 0.27 Acres
- Year built:
- 2024
- Baths:
- 3.00
- MLS#:
- 5209915
ADDITIONAL INFORMATION
Welcome home to the Hillingdon II in a Farmhouse Elevation, featuring a 3-car garage and covered front porch! This energy-rated home is located in the desirable Highline at Wolf Ranch Community. Relax in the Great Room, which boasts built-in shelving, engineered wood flooring, a floor outlet, ceiling fan, and plenty of natural light streaming through large windows. Enjoy cozy evenings by the gas fireplace with a beautiful tile surround. The Chef's Kitchen is a highlight with Quartz countertops, ample storage, a pantry, and a large island perfect for additional seating. It's equipped with a composite sink, stainless steel gas range, pyramid hood, dishwasher, and convenient microwave drawer. The Primary Suite is accompanied with a cozy sitting room, a luxurious 5-piece bathroom, and a walk-in closet. A second bedroom or study and another full bathroom complete the main level. The finished lower level is ideal for entertaining with a spacious Family Room featuring 9' ceilings. It's prepped for a future wet bar and includes two oversized bedrooms, both with walk-in closets, and a full bathroom with double vanities. Additionally, there's a large storage room for seasonal belongings and a utility area housing a tankless water heater, 96% energy efficient furnace with a variable speed motor, PEX water piping, sprinkler stub, and an active radon mitigation system. This home combines comfort, luxury, and efficiency in a prime location.
Open House:
Saturday, 11/16 1:00-4:00PM
- Type:
- Single Family
- Sq.Ft.:
- 3,135
- Status:
- Active
- Beds:
- 4
- Lot size:
- 0.22 Acres
- Year built:
- 2024
- Baths:
- 3.00
- MLS#:
- 3834227
ADDITIONAL INFORMATION
Welcome home to the Falkirk in a Colorado Elevation, featuring a 3-car garage! This energy-rated home is located in the desirable Highline at Wolf Ranch Community. Relax in the Great Room, which boasts engineered wood flooring, a floor outlet, ceiling fan, and plenty of natural light streaming through large windows. Enjoy cozy evenings by the gas fireplace with a beautiful tile surround. The Chef's Kitchen is a highlight with Quartz countertops, ample storage, a pantry, and a large island perfect for additional seating. It's equipped with a composite sink, stainless steel gas range, pyramid hood, dishwasher, and convenient microwave drawer. The Primary Suite is accompanied by a luxurious 5-piece bathroom and a walk-in closet that connects directly to the laundry room for added convenience. A second bedroom or study and another full bathroom complete the main level. The finished lower level is ideal for entertaining with a spacious Family Room featuring 9' ceilings. It's prepped for a future wet bar and includes two bedrooms, one with a walk-in closet, and a full bathroom with double vanities. Additionally, there's a large storage room for seasonal belongings and a utility area housing a tankless water heater, 96% energy efficient furnace with a variable speed motor, PEX water piping, sprinkler stub, and an active radon mitigation system. This home combines comfort, luxury, and efficiency in a prime location.
- Type:
- Single Family
- Sq.Ft.:
- 3,387
- Status:
- Active
- Beds:
- 5
- Lot size:
- 0.22 Acres
- Year built:
- 2010
- Baths:
- 3.00
- MLS#:
- 9807237
ADDITIONAL INFORMATION
A spacious ranch-style home located on a cul-de-sac in popular Wolf Ranch. Gorgeous Pikes Peak views. Great D20 schools. Great curb appeal. Open floor plan w/lofty ceilings. Central air. The Laundry Rm w/garage access, a sink, & abundant cabinets w/plenty counter space. The Island Kitchen features a counter bar, walk-in pantry, cabinets w/quartz countertops. Appl incl a gas range oven, dishwasher, microwave oven, & refrigerator. The Dining Area has custom panel window covering & slider out to the covered deck. Main Level Master bedroom w/ 5piece Master Bath & walk-in closet. A Garden-Level Basement offers a large Family Room with fireplace. There is a Storage Rm, 3 BRs, & Shower Bathroom. Extra is a tandem 3-car garage the fenced backyard offers a covered concrete patio, & walkway to the front. Recent new front landscaping. Wolf Ranch is a Master Planned Community that offers a Rec Center (separate fee), parks, pool w/splash park, walking trails, playgrounds, a stocked lake, & summer concerts in the park. Close to entertainment, hospitals, & shopping. Easy access to the Powers Corridor, I-25 for the commute to Denver or downtown Colorado Springs. Bedroom 6 in the basement has not been finished. It has a closet and a door, but other wise unfinished
- Type:
- Single Family
- Sq.Ft.:
- 1,765
- Status:
- Active
- Beds:
- 4
- Lot size:
- 0.19 Acres
- Year built:
- 1973
- Baths:
- 2.00
- MLS#:
- 7542232
- Subdivision:
- Homestead
ADDITIONAL INFORMATION
This comfortable ranch style 4 bedroom home has been just refreshed, including NEW carpeting throughout, new luxury vinyl plank, and new interior paint! If you have missed this home in its previous months, now is the time to visit! Incredible West facing Pikes Peak views! Main level of the home includes a large living room overlooking Pikes Peak adjoining a nice seating area that once was home to a baby grand piano, and can also be used for a formal dining set. Informal dining area is situated adjacent the kitchen with a built-in buffet cabinet for extra kitchen storage. Kitchen includes newer appliances, and new LVP flooring. 2 main level bedrooms are served by a full bathroom. Lower level family room includes a natural gas fireplace, built-in wood cabinetry, and 2 additional bedrooms, served by a 3/4 bathroom. Laundry is located in the lower level with a storage area/shop in the utility area. A whole house fan in the main level of the home helps keep the home cool in the summer months. 2 car garage attached to the main level includes a commercial heater, and workbenches for the tinkering type. Terraced front yard gardening areas, and mature flowering crab apple and lilacs adorn the yard. Driveway and garage are accessed from the side street Crimson, for ease of accessibility. 11 x 12 storage shed is situated in the rear yard. Location is wonderful! This could be your perfect home, come take a peek at the new updates that have transformed this home!
- Type:
- Single Family
- Sq.Ft.:
- 3,361
- Status:
- Active
- Beds:
- 6
- Lot size:
- 35.01 Acres
- Year built:
- 2023
- Baths:
- 4.00
- MLS#:
- 5908847
ADDITIONAL INFORMATION
Welcome home to this custom-built home ready for its new owner. As you walk in the front door, the first thing you'll notice is the gorgeous view of Pikes Peak from the living room. The open layout is great for entertainment. The kitchen has granite counter tops with soft close cabinets, and a large pantry. All appliances, except for the refrigerator are smart appliances. The dining room and living room share a walk out sliding door onto a large 500+ square foot maintenance free deck. Built-in lighting on this mostly covered deck, along with gas hookups for your grill make it a great outdoor space for your family. The secluded primary bedroom offers a 5 piece bathroom with a large walk in closet that has room for a safe. The laundry room has a sink and counter space, along with a nice drop-zone area. There are 2 additional bedrooms on the main level, one offering a walk in closet, and the other room has a walk out sliding door to the deck. Heading downstairs, you will notice the 9 feet ceilings and the walk out to the patio make it nice and bright. The TV area is wired for surround sound and has plenty of space for whatever size furniture you are bringing. There are 3 bedrooms in the basement, 2 of them share a jack-n-jill bathroom. The other bedroom has a large closet area and a bathroom conveniently located right next to it. The mechanical/storage room and wet bar complete the basement. Outside you will notice how open and quiet this area is. A few additional features included are wired in security cameras, exterior electric plugs with switch for holiday or smart light system, laundry access from master closet, hot tub hookup, pantry access from the garage, several speakers wired in, internet hookups throughout the entire house, water softener, whole house water filtration system, under cabinet kitchen lights, and a 1200 square-foot work shop with concrete floors. The only thing missing is you!
- Type:
- Townhouse
- Sq.Ft.:
- 5,164
- Status:
- Active
- Beds:
- 5
- Lot size:
- 0.21 Acres
- Year built:
- 1980
- Baths:
- 6.00
- MLS#:
- 3342077
ADDITIONAL INFORMATION
Terrific Kissing Camels property located in the Camels Ridge Sub Area. This golf course Townhome features 5 bedrooms, office, 5 bathrooms, lots of space to gather. The property features a fenced area which works for pets or kids, oversize deck to enjoy those amazing views and gather with friends to enjoy a meal or refreshment. The main floor has ample distinct gathering spaces.
Andrea Conner, Colorado License # ER.100067447, Xome Inc., License #EC100044283, [email protected], 844-400-9663, 750 State Highway 121 Bypass, Suite 100, Lewisville, TX 75067

The content relating to real estate for sale in this Web site comes in part from the Internet Data eXchange (“IDX”) program of METROLIST, INC., DBA RECOLORADO® Real estate listings held by brokers other than this broker are marked with the IDX Logo. This information is being provided for the consumers’ personal, non-commercial use and may not be used for any other purpose. All information subject to change and should be independently verified. © 2024 METROLIST, INC., DBA RECOLORADO® – All Rights Reserved Click Here to view Full REcolorado Disclaimer
Andrea Conner, Colorado License # ER.100067447, Xome Inc., License #EC100044283, [email protected], 844-400-9663, 750 State Highway 121 Bypass, Suite 100, Lewisville, TX 75067

Listing information Copyright 2024 Pikes Peak REALTOR® Services Corp. The real estate listing information and related content displayed on this site is provided exclusively for consumers' personal, non-commercial use and may not be used for any purpose other than to identify prospective properties consumers may be interested in purchasing. This information and related content is deemed reliable but is not guaranteed accurate by the Pikes Peak REALTOR® Services Corp.
Colorado Springs Real Estate
The median home value in Colorado Springs, CO is $449,000. This is lower than the county median home value of $456,200. The national median home value is $338,100. The average price of homes sold in Colorado Springs, CO is $449,000. Approximately 58.22% of Colorado Springs homes are owned, compared to 37.29% rented, while 4.49% are vacant. Colorado Springs real estate listings include condos, townhomes, and single family homes for sale. Commercial properties are also available. If you see a property you’re interested in, contact a Colorado Springs real estate agent to arrange a tour today!
Colorado Springs, Colorado has a population of 475,282. Colorado Springs is less family-centric than the surrounding county with 31.75% of the households containing married families with children. The county average for households married with children is 34.68%.
The median household income in Colorado Springs, Colorado is $71,957. The median household income for the surrounding county is $75,909 compared to the national median of $69,021. The median age of people living in Colorado Springs is 34.9 years.
Colorado Springs Weather
The average high temperature in July is 84.2 degrees, with an average low temperature in January of 17 degrees. The average rainfall is approximately 18.4 inches per year, with 57.3 inches of snow per year.
