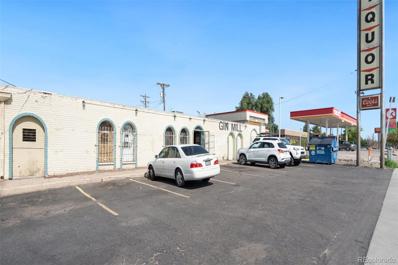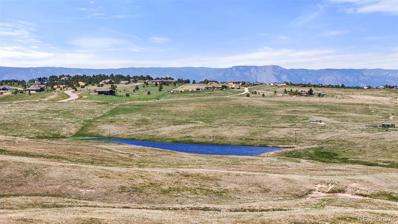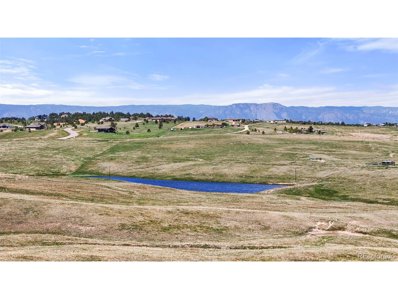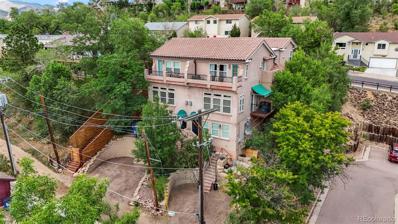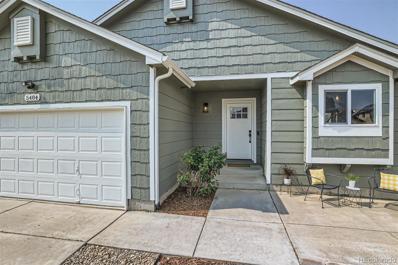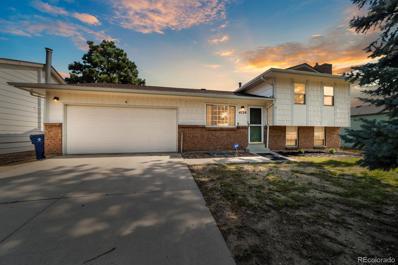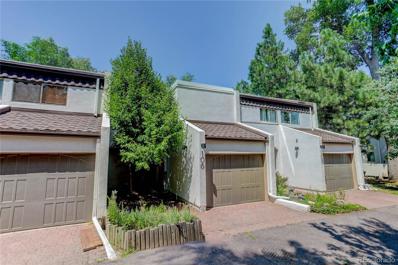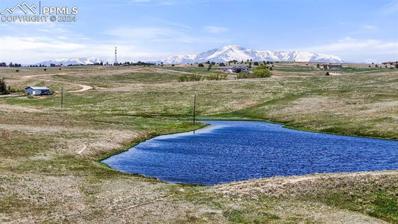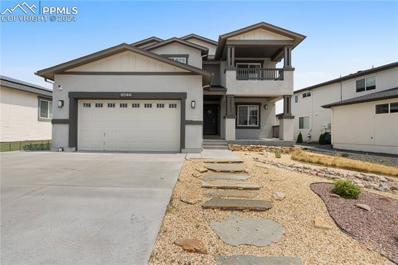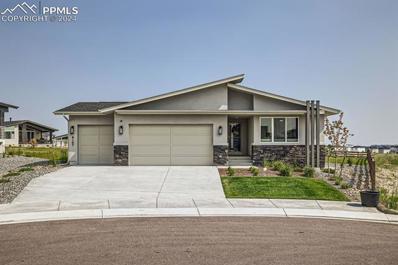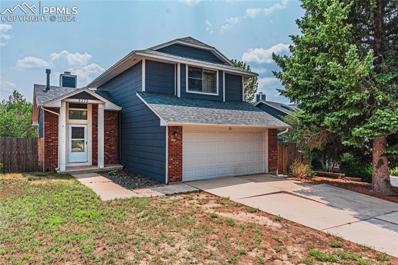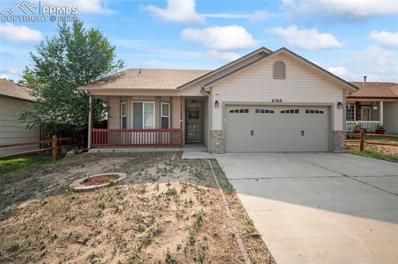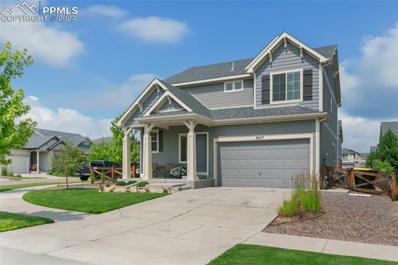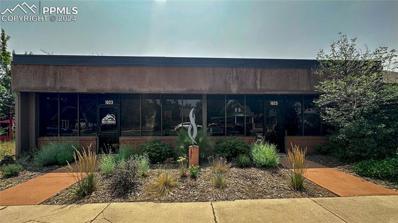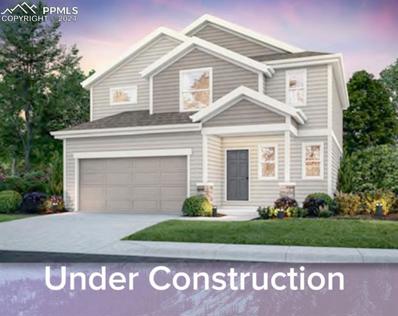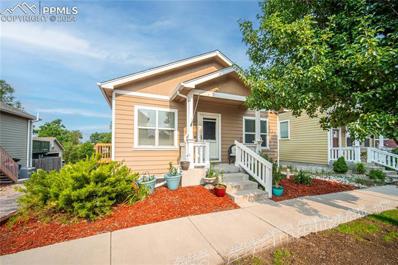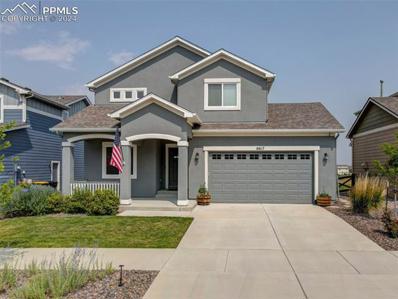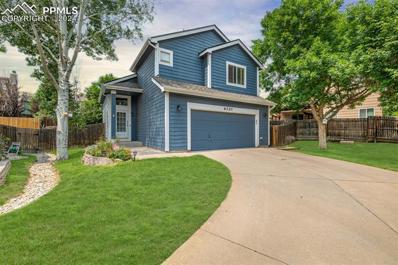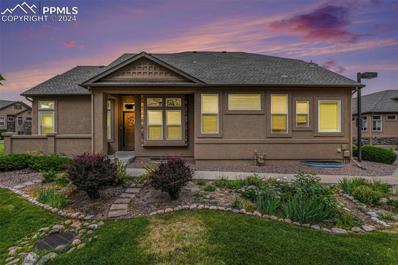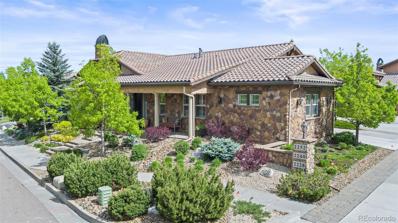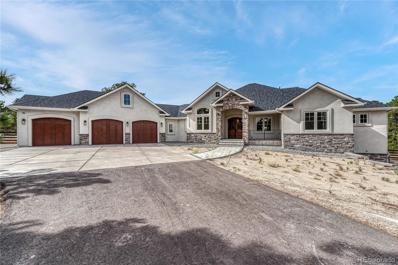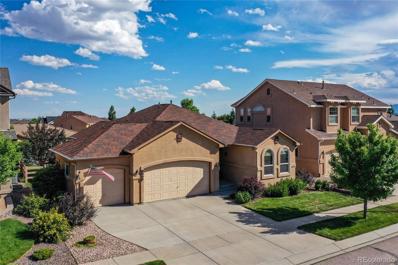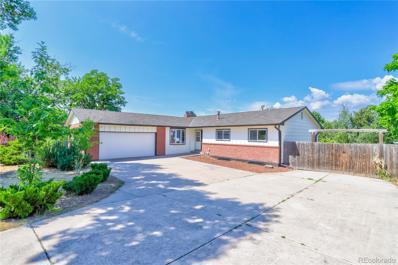Colorado Springs CO Homes for Rent
- Type:
- Townhouse
- Sq.Ft.:
- 1,776
- Status:
- Active
- Beds:
- 3
- Lot size:
- 0.03 Acres
- Year built:
- 1970
- Baths:
- 2.00
- MLS#:
- 7155084
ADDITIONAL INFORMATION
Introducing a charming and conveniently located home in George town square! Situated on an end unit, this property offers easy access to Academy Blvd and is just a short drive away from most parts of the city. With 3 bedrooms and 2 bathrooms, and 2 living areas, this home provides ample space for comfortable living. The primary bedroom is located on the main level, offering convenience and privacy. The kitchen features new appliances, a generous farmhouse sink, and beautiful butcher block countertops. Residents of this community will enjoy access to a clubhouse, pool, and playground. This home has a private backyard, perfect for your fur babies to roam and play.
- Type:
- Retail
- Sq.Ft.:
- 1,942
- Status:
- Active
- Beds:
- n/a
- Year built:
- 1969
- Baths:
- MLS#:
- 1720177
ADDITIONAL INFORMATION
Established liquor business for sale including building. Building is brick with TPO roof. High traffic count with frontage on south bound N Circle Dr. This business also has emerging delivery business to add to cash flow. Approx $200,000 in inventory. This business also has a cooler with large storage area and also a separate storage area with no cooling. Established customer base and consistent cash flow. Zoning is C-6 for lots of different type of businesses.
$1,380,000
Walker Road Colorado Springs, CO 80908
- Type:
- Land
- Sq.Ft.:
- n/a
- Status:
- Active
- Beds:
- n/a
- Lot size:
- 120 Acres
- Baths:
- MLS#:
- 8451486
ADDITIONAL INFORMATION
Spectacular investment in the quickly growing and very desirable Black Forest area! Prime development opportunity - 120 acre ranch with gorgeous rolling green meadows and phenomenal Pikes Peak views. Parcels of this size are unusual and rare to come on the market. This property could suit many uses - close-in ranch to build your dream home, land development, future investment, equestrian estate - the possibilities are endless. Water rights in all 4 aquifers are available for adjudication and augmentation and would provide an abundance of ground water in all four aquifers. The property can be subdivided without any governmental approvals into 35+ acre parcels by a simple survey. The property is currently zoned RR-5 so the property could be subdivided into 24 parcels of 5 acre each with El Paso County approval. Possible subdivision into 48 parcels of 2.5 acres each with county approval on a rezone and subdivision. Located in desirable School District 38. Close proximity to Flying Horse North Golf Course and Kings Deer Golf Course. Within 20 minutes to Colorado Springs or 45 minutes to Denver. Located only 2 miles to Highway 83 and a short distance further to I-25. Located near the upscale communities of Flying Horse north, High Forest Ranch and Kings Deer. Low agricultural taxes to keep holding costs low. Amazing wildlife with herds of antelope, deer, fox and elk. No covenants or HOA. Zoned for horses, cattle and outbuildings. Located off of a paved county maintained road. This is a unique opportunity for an astute buyer or developer.
$1,380,000
Walker Rd Colorado Springs, CO 80908
- Type:
- Land
- Sq.Ft.:
- n/a
- Status:
- Active
- Beds:
- n/a
- Lot size:
- 120 Acres
- Baths:
- MLS#:
- 8451486
- Subdivision:
- none
ADDITIONAL INFORMATION
Spectacular investment in the quickly growing and very desirable Black Forest area! Prime development opportunity - 120 acre ranch with gorgeous rolling green meadows and phenomenal Pikes Peak views. Parcels of this size are unusual and rare to come on the market. This property could suit many uses - close-in ranch to build your dream home, land development, future investment, equestrian estate - the possibilities are endless. Water rights in all 4 aquifers are available for adjudication and augmentation and would provide an abundance of ground water in all four aquifers. The property can be subdivided without any governmental approvals into 35+ acre parcels by a simple survey. The property is currently zoned RR-5 so the property could be subdivided into 24 parcels of 5 acre each with El Paso County approval. Possible subdivision into 48 parcels of 2.5 acres each with county approval on a rezone and subdivision. Located in desirable School District 38. Close proximity to Flying Horse North Golf Course and Kings Deer Golf Course. Within 20 minutes to Colorado Springs or 45 minutes to Denver. Located only 2 miles to Highway 83 and a short distance further to I-25. Located near the upscale communities of Flying Horse north, High Forest Ranch and Kings Deer. Low agricultural taxes to keep holding costs low. Amazing wildlife with herds of antelope, deer, fox and elk. No covenants or HOA. Zoned for horses, cattle and outbuildings. Located off of a paved county maintained road. This is a unique opportunity for an astute buyer or developer.
- Type:
- Cluster
- Sq.Ft.:
- 6,270
- Status:
- Active
- Beds:
- 8
- Year built:
- 2004
- Baths:
- 8.00
- MLS#:
- 5734990
- Subdivision:
- Old Colorado City
ADDITIONAL INFORMATION
Cushman and Wakefield is pleased to present 2601-2605 W Pikes Peak Ave. The 2004 constructed attached duplexes offer a unique unit mix of two Spanish Villa style 1800 sq. ft. 3 bed/2.5 bath units with attached 400 sq. ft. garages and two 600 sq. ft. Studio flats, with walk outs to the Historic main strip of Old Colorado City. The main floor units have walk out patios overlooking Colorado Blvd and boast breathtaking views of Pikes Peak. Currently three of the units are on long term leases and one 3 bed/2.5 bath unit is being used as a short-term rental, offering investors the opportunity to run the property as they see fit. Premium finishes, stainless-steel appliances, washer/dryers, fireplaces and private patios/decks, make this turnkey investment an opportunity for a wide range of potential buyers. The property is located right along the highly sought after main strip of Old Colorado City on the west side of Colorado Springs. The property has excellent walk-ability to nearby outdoor recreation, dining & retail centers, giving a strong foundation for attracting and retaining quality long-term tenants and consistent flow of short-term renters alike. Colorado Springs and other major attractions such as Garden of the Gods, Manitou Springs, and Weidner Field are all a short distance from this location. Whether a potential buyer is looking for a short term rental, long term investment, or owner occupancy, this opportunity provides a well maintained and located property to make your own.
- Type:
- Single Family
- Sq.Ft.:
- 2,141
- Status:
- Active
- Beds:
- 4
- Lot size:
- 0.14 Acres
- Year built:
- 2001
- Baths:
- 2.00
- MLS#:
- 4299861
- Subdivision:
- Windmill Mesa
ADDITIONAL INFORMATION
Custom Creations, LTD! This gorgeous Ranch Style home is clearly immersive in quality and style! So much new, renovated, remodeled, updated, improved, modern and accomplished with maticulous care. This property has an amazing curb appeal with new exterior paint, trim, some windows, landscaping, and roofing. Large expansive porch, partly covered and an attached 2 car garage. You'll enter through a beautiful new door to a foyer with coat closet and view through the great room. There is a stunning new kitchen with new cabinetry, hardware, quartz counter surface, stainless appliances, huge stainless sink, and modern arched faucet. The peninsula adds an island feel and affords a wide counter area, open shelving, and breakfast bar. Dining room/area is casual and allows plenty of natural light through the bay window styled niche. There is a large living space with beautiful tile surround gas fireplace and your slidding door access to the private and fenced rear yard with concrete patio. There is also the Primary bedroom, an additional bedroom perfect for a bedroom or office/den. There's an amazingly new and spacious bathroom with two sinks and gorgeous new fixtures and features. Access the basement via modern staircase, large open space, great natural light, a fantastic laundry room with new cabinetry, drying rod, and open shelving, beautiful bathroom with all new features, fixtures and flooring is new throughout this home. The basement bedrooms are super spacious and light. There is great storage in this home and brand new central A/C! This home is a magical easy location with walking distance to a huge park, close to schools, shopping, mountain fun, Pikes Peak State College, Fort Carson, NORAD, Schriever AFB, Peterson AFB, Amazon Warehouse, Colorado Springs Airport, and an easy hop to the I-25 Corridor for everything Colorafo offers. Welcome to this amazing home in a peaceful Colorado Springs location with NO HOA... bring your toys! Be sure to see the video!!
- Type:
- Single Family
- Sq.Ft.:
- 1,464
- Status:
- Active
- Beds:
- 4
- Lot size:
- 0.15 Acres
- Year built:
- 1978
- Baths:
- 2.00
- MLS#:
- 3702347
- Subdivision:
- Bellehaven
ADDITIONAL INFORMATION
Welcome to your dream home, where modern elegance meets farmhouse charm. This stunning 4-bedroom, 2-bathroom residence spans 1,636 sqft of beautifully renovated living space on 4 levels with each space designed to captivate you. The heart of this home is its exquisite renovated kitchen. Featuring beautiful on trend green cabinets and open shelving, it seamlessly blends style with functionality. Custom concrete and butcher block countertops provide ample workspace, while the farmhouse sink adds a touch of rustic allure. 2 generous bedrooms & a full bath host the upper level. New luxury vinyl plank floors flow throughout the main & lower levels breathe warmth into the home. A gas fireplace with its charming brick surround is the perfect spot for cozy evenings. A 3rd bedroom or perhaps perfect office space and ¾ bath complete this floor. A spacious 4th bedroom retreat in the basement offers a tranquil escape with a large walk-in closet & easy access to the laundry room. Step outside to your private oasis. The covered patio and fenced yard are perfect for outdoor entertaining or peaceful relaxation. A handy shed provides additional storage, while mature shade trees offer serene, natural beauty. A huge bonus is that this home backs to the open space & the new Panorama Park offering unparalleled outdoor enjoyment. Panorama Park is equipped with multi-use sports fields, splash pads, bike courses, a universal playground, basketball courts, an event lawn, and much more—promising endless fun for all ages. Located in a quiet, friendly community, this home combines peace and privacy with proximity to ample amenities. Whether you're seeking outdoor adventure, quick access for school drop offs, or convenient shopping- everything is within easy reach. Immerse yourself in the perfect blend of modern luxury and timeless farmhouse charm.
- Type:
- Townhouse
- Sq.Ft.:
- 1,411
- Status:
- Active
- Beds:
- 2
- Lot size:
- 0.03 Acres
- Year built:
- 1978
- Baths:
- 2.00
- MLS#:
- 3135329
- Subdivision:
- Allmendinger-bradbury
ADDITIONAL INFORMATION
This inviting townhome sits gracefully along the scenic Cheyenne Creek. Enjoy relaxing on a private newly rebuilt deck, serenaded by the gentle sounds of the stream. Step inside to discover a fully renovated interior that highlights relaxation and style. The living spaces are filled with natural light, creating a warm and welcoming atmosphere. Generate a cozy atmosphere in the walk-out living room with its brick-surround fireplace. The updated kitchen boasts a two-story ceiling with skylight, new stone counters, all new appliances, and a skylight. Vinyl plank flooring makes for easy cleaning on the main level, while brand new carpet provides comfort through the upper level. French doors open to the primary bedroom with a vaulted ceiling, built-in desk/vanity, and window overlooking the creek. Whether looking to enjoy a peaceful walk by the creek, explore nearby cultural hotspots, or need quick access to major highways, this townhome is a perfect fit. Located near the historic Broadmoor Hotel and the vibrant Ivywild School, this unit offers the perfect blend of tranquility and convenience. With seamless access to the I-25 corridor, commuting and exploring the local area are a breeze.
$1,380,000
Walker Road Colorado Springs, CO 80908
- Type:
- Land
- Sq.Ft.:
- n/a
- Status:
- Active
- Beds:
- n/a
- Lot size:
- 120 Acres
- Baths:
- MLS#:
- 9100648
ADDITIONAL INFORMATION
Spectacular investment in the quickly growing and very desirable Black Forest area! Prime development opportunity - 120 acre ranch with gorgeous rolling green meadows and phenomenal Pikes Peak views. Parcels of this size are unusual and rare to come on the market. This property could suit many uses - close-in ranch to build your dream home, land development, future investment, equestrian estate - the possibilities are endless. Water rights in all 4 aquifers are available for adjudication and augmentation and would provide an abundance of ground water in all four aquifers. The property can be subdivided without any governmental approvals into 35+ acre parcels by a simple survey. The property is currently zoned RR-5 so the property could be subdivided into 24 parcels of 5 acre each with El Paso County approval. Possible subdivision into 48 parcels of 2.5 acres each with county approval on a rezone and subdivision. Located in desirable School District 38. Close proximity to Flying Horse North Golf Course and Kings Deer Golf Course. Within 20 minutes to Colorado Springs or 45 minutes to Denver. Located only 2 miles to Highway 83 and a short distance further to I-25. Located near the upscale communities of Flying Horse north, High Forest Ranch and Kings Deer. Low agricultural taxes to keep holding costs low. Amazing wildlife with herds of antelope, deer, fox and elk. No covenants or HOA. Zoned for horses, cattle and outbuildings. Located off of a paved county maintained road. This is a unique opportunity for an astute buyer or developer.
- Type:
- Single Family
- Sq.Ft.:
- 3,440
- Status:
- Active
- Beds:
- 5
- Lot size:
- 0.15 Acres
- Year built:
- 2021
- Baths:
- 4.00
- MLS#:
- 8810871
ADDITIONAL INFORMATION
Welcome to this well appointed Wolf Ranch home within the D20 school district that boasts Pikes Peak views and space galore. As soon as you enter the home, you feel a sense of 'being home' with its soaring great room and stylish kitchen. Upgraded hardwood floors grace the main level, and provide a sense of flow and continuity as you explore the different spaces offered such as the gourmet kitchen with a connecting flex room, dining area, and welcoming living area with an upgraded fireplace with stone masonry. There's also a separate office space on the main level with a beautiful accent wall. Upstairs are four bedrooms, to include the primary bedroom and laundry room, and a secondary full bathroom. The primary bedroom is spacious with a private balcony that has prominent Pikes Peak views. The master bathroom has dual vanities, a separate shower, and gorgeous soaking tub. The basement has 9' ceilings, another bedroom, and full bathroom. Landscaping is complete with lighted stones to the front door, and an entertainer's dream of a backyard with a covered sitting area, astroturf, and fully fenced. Come see what life can be like in the Wolf Ranch community where you have access to trails, parks, a community pool, and a variety of neighborhood events.
- Type:
- Single Family
- Sq.Ft.:
- 3,644
- Status:
- Active
- Beds:
- 5
- Lot size:
- 0.27 Acres
- Year built:
- 2021
- Baths:
- 3.00
- MLS#:
- 4252298
ADDITIONAL INFORMATION
Welcome to a stunning 5-bedroom, 3-bathroom home located in the desirable Wolf Ranch neighborhood of Colorado Springs. Nestled at the end of a quiet cul-de-sac, this residence offers unparalleled privacy and tranquility. The home features a spacious open floor plan with a gourmet kitchen, complete with quartz countertops, stainless steel appliances including a Bosch dishwasher and refrigerator, and an inviting living area with a floor a ceiling stone faced fireplace. The living room has an oversized sliding glass door that opens to a large patio perfect for entertaining or relaxing while enjoying the scenic views. A full gated dog run with AstroTurf is the only one installed in the Elan neighborhood! The main level includes a luxurious primary suite with an en-suite bathroom, large walk in closet, an additional well-sized bedroom, and a versatile office/flex space ideal for a home office or playroom. Enjoy the uninterrupted, breathtaking views of Pikes Peak from all west-facing windows. The fully finished basement provides extra room for a media center, game area, or second family room along with two large bedrooms with walk in closets, a double vanity full bathroom, and an additional bedroom perfect for an additional office. Outside, you'll find a beautifully HOA maintained yard so you don't have to spend your weekends weeding or mowing! Land to the west of house will be a city park connecting north access to the Wolf Ranch lake, and south access down to Cotton Wood Creek path. Wolf Ranch offers exceptional amenities like walking trails, parks, and a community pool, all while being conveniently close to top-rated schools, shopping, dining, and major roadways. Donâ??t miss the chance to call this beautiful property your homeâ??schedule your showing today!
- Type:
- Single Family
- Sq.Ft.:
- 1,540
- Status:
- Active
- Beds:
- 2
- Lot size:
- 0.11 Acres
- Year built:
- 1986
- Baths:
- 3.00
- MLS#:
- 6638785
ADDITIONAL INFORMATION
Come take a tour of this lovely 2-bedroom 3-bathroom 2-car garage, 2 story using our 3D Virtual Tour with no HOA's! Located near Research and Austin Bluffs Pkwy, this home is near tons of amenities to include grocery, restaurants, medical, entertainment, and leisurely spots such as Fairfax and WestCreek Parks. The property is also just a short drive to the Powers Corridor that offers additional amenities, I-25 and the US Air Force Academy. Head inside to an open living room concept with nice flooring, a cozy fireplace, backyard access, and skylights for great natural light. The kitchen has modern updates, offering granite countertops, a granite island, subway tile backsplash, and beautiful stainless-steel appliances. All the bedrooms are upstairs and offer great space. Head down to a large basement that has a bathroom, laundry room, and the capacity to convert into a full bedroom if desired. The backyard is spacious with tons of potential with a little! Itâ??s fully fenced, and offers a small patio area, great for entertaining! This home offers great interior and exterior space. Donâ??t miss your chance to come take a look!
- Type:
- Single Family
- Sq.Ft.:
- 1,172
- Status:
- Active
- Beds:
- 3
- Lot size:
- 0.11 Acres
- Year built:
- 2000
- Baths:
- 2.00
- MLS#:
- 3487223
ADDITIONAL INFORMATION
So many updates in this beautiful home in desirable Fountain Valley Ranch, close to Fort Carson, Peterson and Schriever Space Force bases, and the new Amazon facility!**Home features a VA assumable loan to keep your mortgage payment low!**Step inside to find luxury wood-look vinyl plank flooring gracing the main level**Spacious living room conveniently connects to the backyard with a private deck overlooking the yard**Over in the kitchen, you'll find upgraded stainless steel appliances with plenty of room for a kitchen table and also included a pantry for convenient storage**Check out the master bedroom, which features a HUGE walk-in closet and private attached bath with upgraded glass doors on the shower**This home also features two more bedrooms on the main level, and another full bath rounding out this main-level home**You'll be sure to keep cool in the summers with the attached swamp cooler that will stay with the home, and included solar panels to keep your utility bills low!**Recent updates also included a newer stylish garage door on the attached 2-car garage, upgraded wood-look blinds, an upgraded sliding glass door with embedded blinds, brand new carpet in the bedrooms, newer wood-look luxury vinyl plank flooring, and so much more!**Don't wait, schedule your showing today!
- Type:
- Single Family
- Sq.Ft.:
- 3,192
- Status:
- Active
- Beds:
- 4
- Lot size:
- 0.13 Acres
- Year built:
- 2016
- Baths:
- 4.00
- MLS#:
- 1689218
ADDITIONAL INFORMATION
This spacious home features 4 bedrooms, 4 bathrooms, and a 2-car garage. It boasts plenty of natural light, a rear patio, and a hot tub spa in a fenced yard. The neighborhood offers amenities such as a clubhouse, exercise room, playground, pool, rec room, and tennis courts. The kitchen includes expansive granite counters and an island. The dining room flows into the eat-in kitchen, perfect for post-dinner conversations. Parks, trails, and natural areas are nearby for outdoor enthusiasts. The lower level bedroom with a large window and generous closet is ideal for guests. The primary bedroom is bright and spacious, with large windows and recessed lighting. Located near BLR K-12 Academy, the Powers shopping corridor, and close to Colorado Springs Airport.
- Type:
- General Commercial
- Sq.Ft.:
- n/a
- Status:
- Active
- Beds:
- n/a
- Lot size:
- 0.16 Acres
- Year built:
- 1974
- Baths:
- MLS#:
- 6067711
ADDITIONAL INFORMATION
Office duplex with connecting interior door perfect for single user, owner/user with additional tenant income, or investment. Both duplexes are configured with open reception, private offices, and conference room. Unit 1023 includes 4 custom workstations. Great visibility on Colorado Ave, and just minutes from restaurants and downtown. 1 Car Oversized garage and off-street parking in rear.
- Type:
- Single Family
- Sq.Ft.:
- 2,394
- Status:
- Active
- Beds:
- 3
- Lot size:
- 0.09 Acres
- Year built:
- 2024
- Baths:
- 4.00
- MLS#:
- 6746979
ADDITIONAL INFORMATION
Welcome to this beautiful two story home with 3 bed, 2.5 bath and unfinished basement. Ideal for you and your family, enjoy the amazing open floor plan with the perfect space for gathering your family evenings, great location close toFort Carson and Powers Blvd, I 25 just 5 min away giving fast access to everything! With generously proportioned bedrooms, every member of the household enjoys their private retreat. Experience the perfect blend of style and functionality in this contemporary abode, where each space is thoughtfully designed for effortless living.
Open House:
Wednesday, 11/13 8:00-7:00PM
- Type:
- Single Family
- Sq.Ft.:
- 1,741
- Status:
- Active
- Beds:
- 3
- Lot size:
- 0.25 Acres
- Year built:
- 1971
- Baths:
- 2.00
- MLS#:
- 5485619
ADDITIONAL INFORMATION
Welcome to your dream home! This property features a tasteful neutral color paint scheme throughout, creating a calming and serene atmosphere. The kitchen stands out with a striking accent backsplash that adds a touch of sophistication. The primary bathroom offers convenience with double sinks, perfect for busy mornings. Outside, the deck is ideal for entertaining, while the covered patio provides a relaxing spot for evenings. The fenced-in backyard ensures privacy, offering a secluded outdoor space. This home is a perfect blend of comfort and style, ready for you to make it your own.
- Type:
- Single Family
- Sq.Ft.:
- 2,138
- Status:
- Active
- Beds:
- 4
- Lot size:
- 0.11 Acres
- Year built:
- 2006
- Baths:
- 3.00
- MLS#:
- 3443043
ADDITIONAL INFORMATION
Are you looking for the perfect ranch-style home in southern Colorado Springs, complete with a finished walkout basement? YOU FOUND IT! This spacious and inviting residence offers endless possibilities for you and your family. Upon entering the main level, you'll immediately notice the open and airy layout, featuring a kitchen, living, and dining area adorned with beautiful hardwood flooring. The kitchen boasts stainless steel appliances, granite countertops, and an included refrigerator. Conveniently located off the main area is a laundry room, complete with a washer and dryer. Uniquely in this community, this home also has A/C! The main level also includes a secondary bedroom, a bathroom, and a master suite with an attached ensuite bathroom. Descending to the finished walkout basement, you'll find two additional bedrooms, a full bathroom, and a spacious living room. This area offers so many options, from great secondary living to conversion into an Airbnb or guest suite. Additionally, the included paid-off solar panels significantly reduce the electric bill to nearly nothing, offering substantial savings. Out back you will also find a detached two-car garage. The property is situated at the back of the community, providing added privacy. You can also enjoy the large community park equipped with a basketball court and jungle gym. The home is also conveniently located near the airport. Don't miss the opportunity to make this beautiful home yours!
- Type:
- Single Family
- Sq.Ft.:
- 2,280
- Status:
- Active
- Beds:
- 3
- Lot size:
- 0.09 Acres
- Year built:
- 2017
- Baths:
- 3.00
- MLS#:
- 6396037
ADDITIONAL INFORMATION
ABSOLUTELY STUNNING, METICULOUSLY MAINTAINED, w/ ONE OF A KIND VIEW/BACKYARD!!! This home screams 'pride of ownership' from the moment you lay eyes on the fully landscaped front yard. This home features 3 bedrooms, 3 bathrooms, and a separate office on the main level. The entryway opens to the living room, dining room, and kitchen area, making it open and inviting... perfect for entertaining. While you'll be impressed with the beautiful kitchen, cozy fireplace in the living room, and wood floors on the main level, all of your attention will be captivated by this homes one in a million views of the enormous open/green space behind the home. Be sure to step out on the deck and take a few minutes to fully embrace the peace of the stunning backyard. The lower level exterior has a custom stone seating wall, gas fireplace, and like new 6-person hot tub (included!). You will truly never want to leave the serene backyard. Heading back inside, the upstairs boasts a spacious master bedroom featuring a 5 piece ensuite bath with double vanity, free standing shower with two shower heads, and luxurious tub. The upper level also has bedrooms two and three, and another full bath. The basement is an added bonus, providing many possibilities as it is unfinished and able to be completed, and provides walk-out access to the stunning back yard. The home is fitted with a commercial grade whole house wifi system, perfect for working from home, or supporting all your streaming needs. This home has it all and the Banning Lewis Ranch community has amenities galore, including neighborhood schools, over 75 acres of parks/trails/open space, tennis courts, basketball court, rock climbing parks, zip-lines, access to pools, splash pad, water park, and dog park. Recreation center houses a fitness center and also regularly hosts classes and events for all ages. In the summer months, catch a neighborhood concert, festival, food trucks, farmers market or enjoy other regular community events.
- Type:
- Single Family
- Sq.Ft.:
- 2,156
- Status:
- Active
- Beds:
- 4
- Lot size:
- 0.13 Acres
- Year built:
- 1996
- Baths:
- 3.00
- MLS#:
- 8330225
ADDITIONAL INFORMATION
Discover the timeless charm of this two-story residence situated in the heart of Westland Meadows. Set on a tranquil cul-de-sac, this home welcomes you with its quiet curb appeal, featuring a gently curving driveway, neat white trim, and mature trees gracing the front yard. Step inside to the grand living room, where vaulted ceilings and well-appointed windows allow natural light to cascade through the space. The warm-tone plank flooring creates a seamless flow, guiding you deeper into the home. The kitchen offers a true sense of home with its abundant rich wood cabinetry, chic granite countertops, and an undermount sink, all beneath with understated recessed lighting. The winsome breakfast nook, complete with a stylish modern light fixture, provides a cozy backdrop for morning meals, with easy access to the serene backyard through full-panel glass doors. Upstairs, the primary bedroom is an enclave of comfort, featuring vaulted ceilings and a spacious ensuite bathroom with dual sinks, creating a sense of expansive tranquility. The two additional upper-level bedrooms are equally well-appointed, offering ample storage and a warm, inviting atmosphere. The large finished basement adds to the home's allure, offering a versatile family room, an extra bedroom, and a convenient laundry room. Whether you envision cozy movie nights or a quiet retreat, this space is designed to accommodate your lifestyle. The backyard is a tranquil haven where the open patio, grassy lawn, and mature shade trees work to create a serene outdoor space, all securely enclosed by a sturdy privacy fence. This remarkable home blends comfort, style, and functionality, offering an incredible opportunity to live in the desirable Westland Meadows community.
- Type:
- Townhouse
- Sq.Ft.:
- 3,078
- Status:
- Active
- Beds:
- 4
- Lot size:
- 0.07 Acres
- Year built:
- 2003
- Baths:
- 3.00
- MLS#:
- 9576836
ADDITIONAL INFORMATION
Nestled in a quaint townhome community, get ready to experience the convenience of main-level living in this charming ranch-style townhome that shines with pride of ownership. Hardwood floors running through most of the main level, add to the warmth and style. This move-in-ready, end-unit home features a spacious, open floor plan designed for effortless living. Enjoy the peace and privacy that come with being an end-unit! Itâ??s been said that the kitchen is the heart of the home, and the position of this kitchen helps make it just thatâ?¦ right in the middle of the action near the living room and dining room, it is sure to be the gathering place around meal times. Congregate around the living room fireplace and enjoy stargazing at night through the plentiful windows. The finished basement offers additional living space, perfect for a family room, gym, office, or game room. Extra cabinets and a fridge makes for a perfect set up to have a second kitchen in the basement. Thereâ??s ample space for guests or family members with two bedrooms and a full bathroom downstairs. This townhome also includes an attached two-car garage and has a tall ceiling with additional cabinets and built-in shelves, providing excellent storage solutions. The furnace and water heater were replaced in November 2021. Most windows on the main level replaced in November 2023. Located in a prime area in Briargate, you're just minutes away from schools, fantastic shopping, dining, the library, parks, and a short drive to the Air Force Academy. With easy access to airports and major roads, this home offers both convenience and charm. Donâ??t miss the chance to make this stunning townhome yours. Schedule a showing today!
- Type:
- Single Family
- Sq.Ft.:
- 3,382
- Status:
- Active
- Beds:
- 3
- Lot size:
- 0.14 Acres
- Year built:
- 2007
- Baths:
- 3.00
- MLS#:
- 4542187
- Subdivision:
- Flying Horse
ADDITIONAL INFORMATION
Introducing a charming and elegant patio home that encapsulates the perfect blend of modern comfort and classic aesthetics. Nestled in a tranquil and sought-after neighborhood, the Village of Sonoma in Flying Horse, this exquisite property offers a unique and luxurious living experience maintenance free. HOA-maintained landscaping/snow removal/home structure insurance make this home ideal for those seeking a seasonal “lock-and-leave” retreat or an easy year-round residence. Also unique is that no window overlooks a neighbor and no neighbors are looking in, not even on the large patio. This patio home boasts a spacious interior with a thoughtfully designed floor plan, providing ample space for both relaxation and entertainment. The living room creates a warm and inviting ambiance. The open-concept layout seamlessly connects the living, dining, and kitchen areas, making it ideal for hosting gatherings, whether they're intimate dinners or larger celebrations. The kitchen stands as the heart of this residence, featuring top-of-the-line stainless steel appliances, granite countertops, and an abundance of storage space. Whether you're a culinary enthusiast or prefer quick meals, this kitchen is designed to accommodate your every need. Embracing the concept of indoor-outdoor living, the large patio area is an absolute delight with a remote controlled extendible awning. Step outside through French doors and find yourself in a private oasis. Enjoy the beautiful outdoor fireplace and covered seating and dining areas. HOA fees will be dramatically reduced next year as the Village moves to self home owners insurance.
$1,689,000
11156 Mosey Trail Colorado Springs, CO 80908
- Type:
- Single Family
- Sq.Ft.:
- 4,269
- Status:
- Active
- Beds:
- 5
- Lot size:
- 2.9 Acres
- Year built:
- 2023
- Baths:
- 5.00
- MLS#:
- 9241524
- Subdivision:
- Winsome
ADDITIONAL INFORMATION
Welcome to your dream home! Nestled on a serene 2.9-acre lot adorned with mature trees in both the front and back, this property offers the perfect blend of tranquility and luxury. As you approach, you'll be captivated by the amazing curb appeal featuring a long driveway with a roundabout for easy pull-through access, custom garage doors, and a beautifully designed paver entry. The grand entrance boasts arched double doors leading to an elegant foyer. Inside, you'll find a breathtaking spiral wood staircase with custom metal railing, complemented by a striking accent wall and a dazzling chandelier, light hardwood natural oak plank floors add to the luxurious feel. The main level includes a spacious front office,a large laundry room with ample storage, an open kitchen featuring top-of-the-line Monogram appliances, custom cabinets and shelving, and motorized Hunter Douglas blinds. The great room has vaulted beamed ceilings and a linear Napoleon Vector 50-inch direct vent gas fireplace. This space pens to an expansive custom deck that wraps around and is fully covered. The main level master suite featuring a custom soft-close barn door leading to a 5-piece master bathroom. Pamper yourself with heated flooring, custom mirrors and lights, a large spa tub, a spa shower, and a custom master closet. The main level offers a second bedroom with an ensuite bathroom and a walk-in closet. Descend the spiral staircase to the walk-out basement, where you'll find a wet bar, a versatile flex room, and 3 more bedrooms, and 2 more bathrooms. The home features plush 8lb carpet padding, ensuring comfort and durability. The fully finished garage has epoxy flooring and a utility sink is equipped with LiftMaster direct drive garage doors (9x9 R20), and the home includes a water softener, a 75-gallon hot water tank, and a 2-stage furnace. The property has a black steel fence, providing privacy and security.Only 14 minutes from grocery shopping and other amenities.
- Type:
- Single Family
- Sq.Ft.:
- 2,871
- Status:
- Active
- Beds:
- 4
- Lot size:
- 0.15 Acres
- Year built:
- 2008
- Baths:
- 3.00
- MLS#:
- 9532860
- Subdivision:
- Villages At Wolf Ranch
ADDITIONAL INFORMATION
Welcome to 6045 Revelstoke Drive, nestled in the prestigious Villages at Wolf Ranch! This stunning 4-bedroom, 3-bathroom home offers a harmonious blend of elegance and comfort, perfect for modern living. As you enter, you’ll be greeted by an open-concept living space that seamlessly connects the living room, dining area, and kitchen. The kitchen is a delight, featuring stainless steel appliances, a large island, and ample cabinet space. The living area boasts a cozy fireplace, perfect for chilly Colorado evenings. The main level also includes a luxurious master suite with a spacious walk-in closet and an attached bathroom featuring dual vanities, a soaking tub, and shower. an additional well-appointed bedroom and a full bathroom complete this level, offering plenty of space for family and guests. The fully finished basement provides even more living space with a large family room with a wet bar, two additional bedrooms, and a full bathroom. This versatile area is ideal for entertaining, a home office, or a guest suite. Outside, the beautifully landscaped yard offers a serene retreat with patio, perfect for outdoor dining and relaxation. The three-car garage provides ample parking and storage space. Located in the highly sought-after Villages at Wolf Ranch, this home is close to top-rated schools, parks, shopping, and dining. Enjoy the community amenities, including walking trails, a clubhouse, and a pool. Don't miss the opportunity to make this your new home. Schedule a showing today and experience the best of Colorado Springs living!
- Type:
- Single Family
- Sq.Ft.:
- 2,987
- Status:
- Active
- Beds:
- 5
- Lot size:
- 0.49 Acres
- Year built:
- 1972
- Baths:
- 3.00
- MLS#:
- 6148596
- Subdivision:
- Rustic Hills
ADDITIONAL INFORMATION
Discover an exceptional ranch style residence nestled in the desirable Rustic Hills neighborhood. This sprawling home spans over 3,000 square feet and has been updated throughout. Step into an inviting foyer that sets the tone for the rest of the home. The gourmet kitchen boasts extensive cabinetry, new quartz countertops, a stylish subway tile backsplash, and a complete package of stainless appliances including a new sink and faucet. Two distinct dining areas offer versatility for everyday meals or entertaining guests. The expansive great room features a timeless design and functional layout, with brick fireplace, perfect for relaxation or gatherings. On the main level, the primary suite offers a private bath and a spacious walk-in closet. Two additional bedrooms on this level share an updated full bath. The lower level walk-out is fully finished and offers additional living space (note the sink rough-in) that can be used as a family room, a game room, a media room – flexes to fit your needs. It includes a second brick fireplace, two more bedrooms and a newly renovated three-quarter bath. A sizable utility room accommodates a full sized washer and dryer and provides ample storage space. For convenience, an oversized, heated two-car garage opens into a mud room equipped with cabinet storage, new flooring and access to the side yard. Recent upgrades throughout the home include new interior and exterior paint, updated lighting fixtures, and new carpeting. Solid wood 6-panel doors add a touch of elegance and durability. Outdoor entertaining is a delight with a covered deck on the main level and a walk-out patio on the lower level overlooking the expansive, just under, 1/2 acre lot with a plethora of mature trees just awaiting your personal enhancements. This home offers both tranquility and accessibility while presenting endless possibilities for a discerning buyer seeking a spacious, updated home in a prime location with room to personalize and grow.
Andrea Conner, Colorado License # ER.100067447, Xome Inc., License #EC100044283, [email protected], 844-400-9663, 750 State Highway 121 Bypass, Suite 100, Lewisville, TX 75067

Listing information Copyright 2024 Pikes Peak REALTOR® Services Corp. The real estate listing information and related content displayed on this site is provided exclusively for consumers' personal, non-commercial use and may not be used for any purpose other than to identify prospective properties consumers may be interested in purchasing. This information and related content is deemed reliable but is not guaranteed accurate by the Pikes Peak REALTOR® Services Corp.
Andrea Conner, Colorado License # ER.100067447, Xome Inc., License #EC100044283, [email protected], 844-400-9663, 750 State Highway 121 Bypass, Suite 100, Lewisville, TX 75067

The content relating to real estate for sale in this Web site comes in part from the Internet Data eXchange (“IDX”) program of METROLIST, INC., DBA RECOLORADO® Real estate listings held by brokers other than this broker are marked with the IDX Logo. This information is being provided for the consumers’ personal, non-commercial use and may not be used for any other purpose. All information subject to change and should be independently verified. © 2024 METROLIST, INC., DBA RECOLORADO® – All Rights Reserved Click Here to view Full REcolorado Disclaimer
| Listing information is provided exclusively for consumers' personal, non-commercial use and may not be used for any purpose other than to identify prospective properties consumers may be interested in purchasing. Information source: Information and Real Estate Services, LLC. Provided for limited non-commercial use only under IRES Rules. © Copyright IRES |
Colorado Springs Real Estate
The median home value in Colorado Springs, CO is $449,000. This is lower than the county median home value of $456,200. The national median home value is $338,100. The average price of homes sold in Colorado Springs, CO is $449,000. Approximately 58.22% of Colorado Springs homes are owned, compared to 37.29% rented, while 4.49% are vacant. Colorado Springs real estate listings include condos, townhomes, and single family homes for sale. Commercial properties are also available. If you see a property you’re interested in, contact a Colorado Springs real estate agent to arrange a tour today!
Colorado Springs, Colorado has a population of 475,282. Colorado Springs is less family-centric than the surrounding county with 31.75% of the households containing married families with children. The county average for households married with children is 34.68%.
The median household income in Colorado Springs, Colorado is $71,957. The median household income for the surrounding county is $75,909 compared to the national median of $69,021. The median age of people living in Colorado Springs is 34.9 years.
Colorado Springs Weather
The average high temperature in July is 84.2 degrees, with an average low temperature in January of 17 degrees. The average rainfall is approximately 18.4 inches per year, with 57.3 inches of snow per year.

