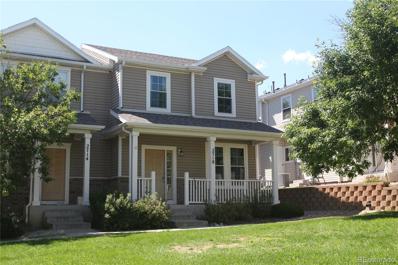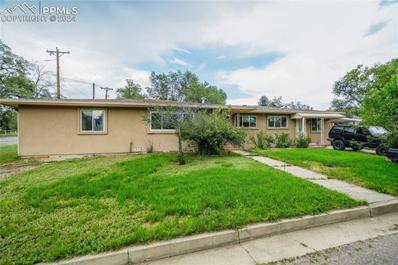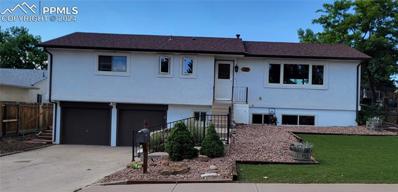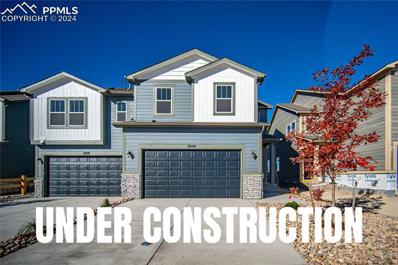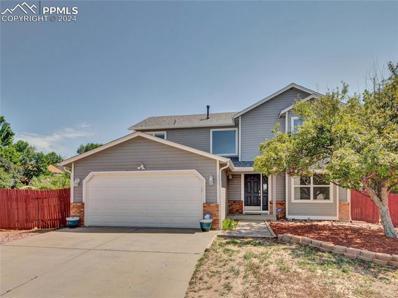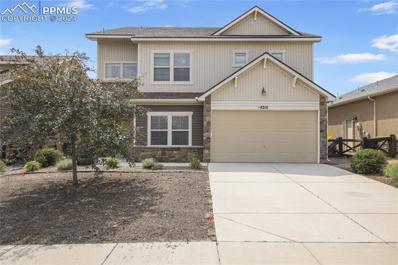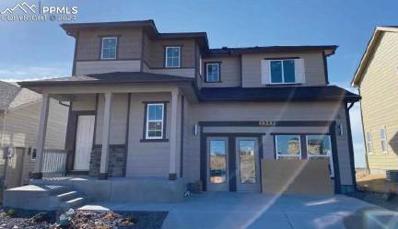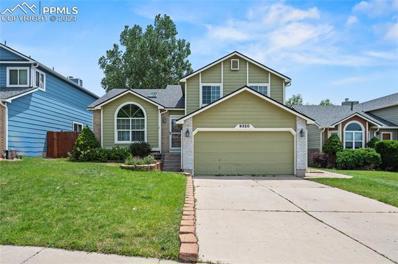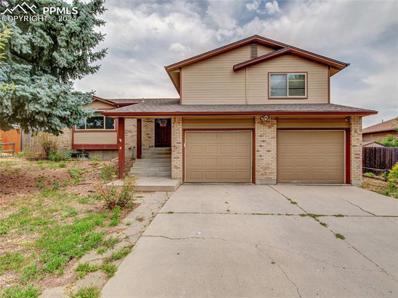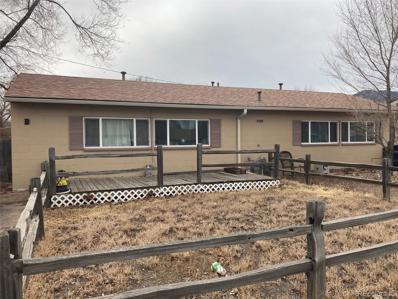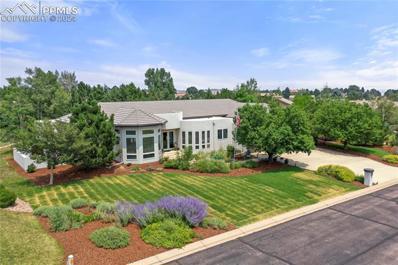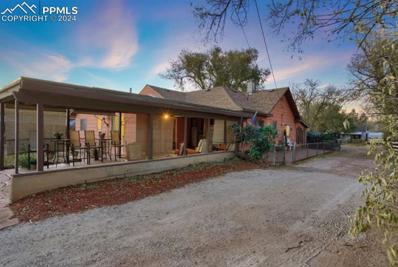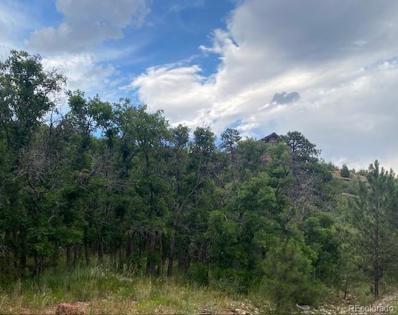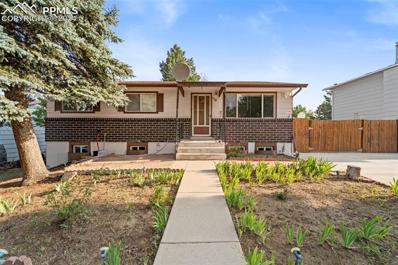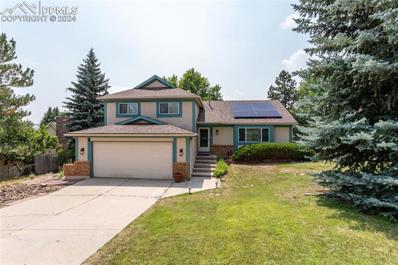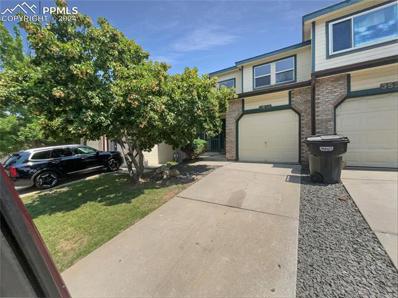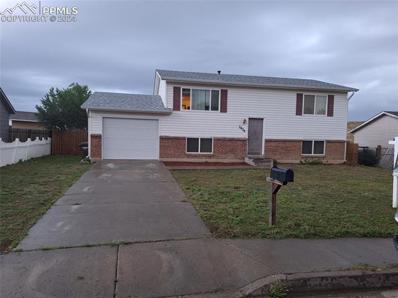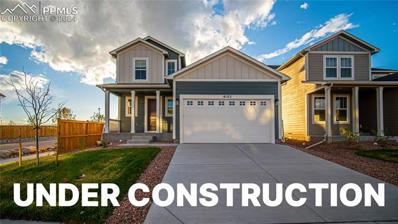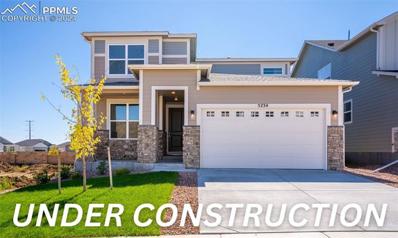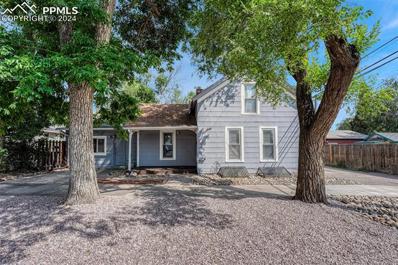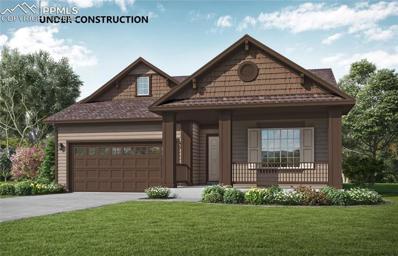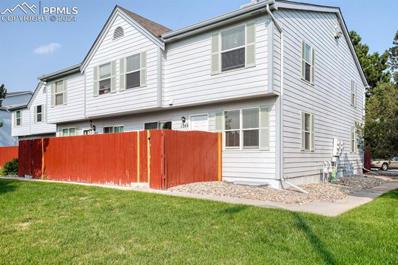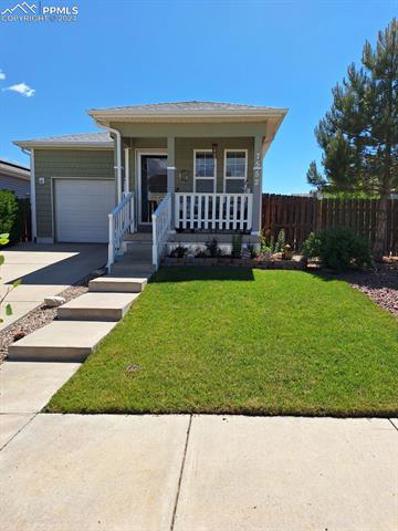Colorado Springs CO Homes for Rent
- Type:
- Townhouse
- Sq.Ft.:
- 1,507
- Status:
- Active
- Beds:
- 3
- Lot size:
- 0.02 Acres
- Year built:
- 2006
- Baths:
- 3.00
- MLS#:
- 9405613
- Subdivision:
- The Bluffs At Spring Creek
ADDITIONAL INFORMATION
Come home to this townhome located home on end unit in the complex on an inside building away from the road with two assigned parking spaces. Front covered porch allows for outdoor sitting and meeting the neighbors or just enjoying the lawn area on this inside unit. The home has been updated with laminate flooring on main level that has 9' ceilings, and laminate flooring in two of the bedrooms with carpet in the third bedroom. Upgraded Pella window throughout entire unit. Large Primary bedroom includes walk in closet, vaulted ceiling, ceiling fan and private attached bathroom. Additional full bathroom in hall to be shared with other two bedrooms. Ceiling fans in each bedroom and living room along with and multiple A/C units (window and portable) will keep it comfortable in the summer. Only a couple blocks away from a large park, and conveniently located near Ft. Carson, shopping and I-25.
- Type:
- Single Family
- Sq.Ft.:
- 2,407
- Status:
- Active
- Beds:
- 5
- Lot size:
- 0.26 Acres
- Year built:
- 1959
- Baths:
- 4.00
- MLS#:
- 2157407
ADDITIONAL INFORMATION
RARE OCC HOUSE & INTEGRATED ADU! Perfect opportunity for a savvy investor or someone looking to house-hack their way to homeownership! The property is set up as a side-by-side duplex and is located just down the road from Old Colorado City and Garden of the Gods. Unit 1 boasts an updated kitchen, 4 bedrooms, 3 bathrooms, including 2 en-suite baths and a wood burning fireplace that can be used from inside or out. Unit 1 also has central AC and hardwood floors throughout. Unit 2 is equipped with its own kitchen as well as 1 bedroom, 1 bath and even its own washer and dryer hookups. Both units have independent furnaces and newer hot water heaters. Both units also feature updated electrical, newer windows, and a 50 year shingle roof. Donâ??t miss this fantastic investment opportunity!
- Type:
- Single Family
- Sq.Ft.:
- 2,151
- Status:
- Active
- Beds:
- 4
- Lot size:
- 0.18 Acres
- Year built:
- 1974
- Baths:
- 3.00
- MLS#:
- 8795227
ADDITIONAL INFORMATION
Raised ranch, Spacious living room w/large window, natural light & views of the mtns. Serene backyard with a nice outdoor deck and storage shed. Eat-in kitchen features a counter bar. Main & master bath have radiant heat-no more cold feet. Master & basement baths feature granite vanities. Large master & 2 bedrooms, complete main level. Basement has 23x13 family room, full bath, 4th bedroom & laundry room w/lots of storage. Large over-sized garage for work/storage space. Owner started to renovate and had to moved accross the country before it all could be finished. Owner will entertain offers.
- Type:
- Townhouse
- Sq.Ft.:
- 2,045
- Status:
- Active
- Beds:
- 4
- Lot size:
- 0.08 Acres
- Year built:
- 2024
- Baths:
- 3.00
- MLS#:
- 5426778
ADDITIONAL INFORMATION
Introducing our Manitou townhome â?? a luxurious blend of modern living. Boasting four bedrooms, 2.5 baths, a loft, and a main-level primary bedroom, this home features a fully landscaped, fenced backyard. The open-concept living area and gourmet kitchen set the stage for relaxation and entertaining. Step outside to enjoy your private backyard oasis and covered patio. Upstairs, three well-designed bedrooms provide space and privacy, while the loft offers versatility. The main-level primary bedroom with en-suite bath adds convenience. Ample natural light showcases elegant finishes and modern design. Conveniently located, this townhome offers a seamless blend of comfort, style, and convenience. Experience the Manitou â?? your new home where luxury and lifestyle meet.
- Type:
- Single Family
- Sq.Ft.:
- 2,825
- Status:
- Active
- Beds:
- 5
- Lot size:
- 0.22 Acres
- Year built:
- 1999
- Baths:
- 4.00
- MLS#:
- 5400095
ADDITIONAL INFORMATION
Welcome home! Hard surface flooring on main level through Living, Dining, Family, and open concept Kitchen featuring stainless appliances & island counter with eating bar. Two-tone paint, 6-panel doors, and white trim pack throughout. Spacious Primary Suite is complete with enormous walk-in closet and private bathroom with soaking tub and tiled walk-in shower. Two guest bedrooms located upstairs sharing full bathroom with shower/rub combo. Head down to the basement to enjoy the huge bonus room plus two additional guest bedrooms. Spread out in the fully fenced back yard with patio awaiting your outdoor furniture. Double gates allow for you to bring in your boat or RV. Everything is at your fingertips! Tucked away in the Fountain Valley Ranch community, blocks from Widefield Parks & Recreation center offer parks with playground, sports courts, swimming pool, and library. And just around the corner from Widefield Elementary and Highschool. Moments to shopping center for fitness, food and entertainment, and less than 6miles to Colorado Springs Airport.
- Type:
- Single Family
- Sq.Ft.:
- 3,370
- Status:
- Active
- Beds:
- 4
- Lot size:
- 0.13 Acres
- Year built:
- 2014
- Baths:
- 4.00
- MLS#:
- 2043452
ADDITIONAL INFORMATION
Welcome to the heart of Banning Lewis Ranch! This inviting residence boasts a beautiful open floor plan with countless upgrades, perfect for modern living and entertaining. Step into the great room that effortlessly flows into the kitchen, designed to be the heart of your home. The kitchen is a chef's delight, featuring elegant 42" knotty alder cabinets with crown molding, a gas stove, sleek stainless steel appliances, slab granite countertops, an oversized island, and a spacious walk-in pantry. Retreat to the master suite, where you'll find a gorgeous custom walk-in shower and a generous walk-in closet. The second floor offers a bonus room and a private retreat area, providing versatile spaces for relaxation or hobbies. The xeriscape backyard is an entertainer's paradise with a 10x12 concrete patio, a cozy fire pit, and memorable mountain views. This remarkable home features four bedrooms, four bathrooms, and an oversized laundry room all conveniently located on the same floor. Enjoy mountain views from the kitchen, master bedroom, and guest bedroom windows. Did I mention the garage has a 240v outlet for your EV! Wood laminate floors grace the main living area, adding warmth and charm. The large great room is perfect for cozy evenings by the gas fireplace. Living in Banning Lewis Ranch means access to incredible community amenities, including an award-winning charter school, a clubhouse with a 24-hour fitness room, two outdoor swimming pools, tennis courts, parks, and 24 miles of hiking trails. Plus, a new high school. Set up an appt to view this spacious home in the popular Banning Lewis Ranch subdivision.
- Type:
- Land
- Sq.Ft.:
- n/a
- Status:
- Active
- Beds:
- n/a
- Lot size:
- 2.89 Acres
- Baths:
- MLS#:
- 4712397
ADDITIONAL INFORMATION
Situated in the beautiful Black Forest. This one-of-a-kind property is the perfect opportunity to build your forever home. The perfect combination of meadows and mature trees. With 2.89 acres, there is plenty of space for a home, barn or other structures one desires to build. The well and natural gas are capped.
- Type:
- Single Family
- Sq.Ft.:
- 2,411
- Status:
- Active
- Beds:
- 4
- Lot size:
- 0.13 Acres
- Year built:
- 2023
- Baths:
- 4.00
- MLS#:
- 2602076
ADDITIONAL INFORMATION
Charming Two-story Model home with 4 bedrooms plus loft, 3.5 bathrooms, 2 car garage and finished basement. Vaulted ceilings at entry, great room with fireplace, open plan kitchen with island and adjacent dining nook, granite countertops in kitchen, pantry, LVP hardwoods throughout, oversized pantry and mud room. Kitchen features an upgraded Gourmet kitchen with granite countertops, GE Energy star stainless appliances to include gas cooktop, double wall ovens, microwave above range, dishwasher, designer staggered cabinetry, island with pendant lighting. 3 bedrooms, loft and laundry are on the upper level. Master suite offers a 5-piece master bath and spacious walk-in closet. The finished basement includes a bedroom with bath and large recreational area. This home includes front and back yard landscaping and rear fence. Home is part of established Banning Lewis Ranch neighborhood with access to rec center, fitness center, pool and amenities such as parks, trails, and water splash park. This home was designed for performance and energy efficiency and has received a HERS score. As a result, you should see savings on your utility bills. Schedule your appointment for viewing today!
- Type:
- Single Family
- Sq.Ft.:
- 1,660
- Status:
- Active
- Beds:
- 4
- Lot size:
- 0.14 Acres
- Year built:
- 1993
- Baths:
- 3.00
- MLS#:
- 8534651
ADDITIONAL INFORMATION
Welcome to located in the desirable Gatehouse Village at Briargate within School District 20. This beautiful home features 4 bedrooms and 3 baths, nestled between two cul-de-sacs with no back neighbors for added privacy. The open kitchen floor plan includes a breakfast bar and a walk-out to the backyard. The home boasts vaulted ceilings, a convenient 4-level layout, a family room with a gas fireplace, and modern updates throughout, including a brand-new roof. Youâ??ll love the close proximity to the Powers corridor, with Explorer Elementary within walking distance and Liberty High School and John Venezia Park just minutes away. Donâ??t wait any longerâ??schedule your showing today!
- Type:
- Single Family
- Sq.Ft.:
- 2,495
- Status:
- Active
- Beds:
- 3
- Lot size:
- 0.2 Acres
- Year built:
- 1988
- Baths:
- 3.00
- MLS#:
- 9582955
ADDITIONAL INFORMATION
Attention Investors and Handy-Folk! Bring your tool belt and bring this gem back to life! With a little work, the 3bdrm home will be ready for you to move in or rent out. Vaulted ceilings welcome you inside to Living rm opening to Formal Dining. French doors open off breakfast nook by galley-style Kitchen onto deck in fully fenced back yard with fire pit and two garden sheds. Step down into Family rm with gas fireplace. Upstairs hosts Primary Suite with private bath with walk-in shower, plus two guest bedrooms sharing full guest bath. And don't forget the basement that offers a second family room, laundry space, and a home office. Nestled in the Sunrise Ridge community with easy access to major highways for commuting. Close to schools and shopping.
- Type:
- Duplex
- Sq.Ft.:
- 1,248
- Status:
- Active
- Beds:
- 4
- Year built:
- 1962
- Baths:
- 2.00
- MLS#:
- 7630300
- Subdivision:
- Stratmoor Valley
ADDITIONAL INFORMATION
Great investment opportunity with this duplex. Rent both units or live in one and rent the other. The duplex has excellent rental history. Both units are currently leased. Each unit has 2 bd, 1 bath, 1 off-street parking space, approx. 624 sq ft. and enclosed rear yard. Large storage shed. Convenient location near Ft Carson, Pikes Peak State College. I-25, Hwy 115, grocery, restaurants, theaters and World Arena.
$1,500,000
3735 Camel Grove Colorado Springs, CO 80904
- Type:
- Single Family
- Sq.Ft.:
- 4,564
- Status:
- Active
- Beds:
- 4
- Lot size:
- 0.54 Acres
- Year built:
- 2001
- Baths:
- 4.00
- MLS#:
- 1923597
ADDITIONAL INFORMATION
Beautiful Soft Contemporary Custom Home in Kissing Camels. The four bedroom + office, four bath custom home includes a entry of natural stone with calming indoor wall water feature, hardwood floors and wonderful custom detail throughout plus an oversized 4-car garage and terrific outdoor spaces. The dedicated living room located off the entry includes a walkout to a stone patio and easy access to the formal dining room with built-ins. The open kitchen features a two tiered granite island with counter bar, large windows for lots of natural light, a walkout to a covered deck and a fireplace shared with the family room. The main level includes the master suite and two additional bedrooms. The master suite offers a fireplace, large sitting area,5-piece bath, two walk-in closets and a walkout to an enclosed area with Mountain Views that's perfect for pets, kids or a private retreat. Also on the main level is a great office/study with Big mountain views, lots of sunshine and the option for an aquarium . The lower level features the fourth bedroom, a full bath, spacious family/recreation room/home gym or golf simulator, as well as a fully configured home theatre. There is also a unfinished storage room. In addition to the stone patio, the private backyard includes a covered deck off the kitchen perfect for grilling and outdoor entertaining. If you have vehicles this is your home with garage parking for 4+ vehicles with custom epoxy flooring, space for tools, or other sports items, youâ??ll be the envy of many of your neighbors when they see your garage. Quiet street close to other community amenities and a newly sodded front yard.
- Type:
- Single Family
- Sq.Ft.:
- n/a
- Status:
- Active
- Beds:
- n/a
- Lot size:
- 0.48 Acres
- Year built:
- 1928
- Baths:
- MLS#:
- 6013921
ADDITIONAL INFORMATION
Currently rented as 6 bedrooms, 2 detached garages and lot storage. Zoned R5 with multiple redevelopment opportunities.
- Type:
- Land
- Sq.Ft.:
- n/a
- Status:
- Active
- Beds:
- n/a
- Lot size:
- 1.98 Acres
- Baths:
- MLS#:
- 5001955
- Subdivision:
- Cedar Heights
ADDITIONAL INFORMATION
Check out this gated, secluded, 1.98 Acre lot with views, that is perfect to build your dream home on! Located in the sought after Cedar Heights gated community, which is a beautiful, private, 'front range' community in Colorado Springs, situated just above the famous Garden of the Gods, with panoramic views of Colorado Springs to the east and Pikes Peak to the west. This home site is nestled into the mountains of the front range, with natural settings, incredible vistas, wildlife and miles of private trails that make this lot unique and special. Just minutes to Garden of the Gods, Red Rocks Open Space, Manitou Springs, and downtown Colorado Springs! Enjoy hundreds of acres of private land in a forever-wild state, with trails for walking, mountain biking, hiking and jogging. Colorado Springs Utilities provides water, sewer, and electric to this location. Build your "forever" custom home here!
Open House:
Saturday, 11/16 11:00-2:00PM
- Type:
- Single Family
- Sq.Ft.:
- 1,990
- Status:
- Active
- Beds:
- 5
- Lot size:
- 0.18 Acres
- Year built:
- 1972
- Baths:
- 2.00
- MLS#:
- 9878203
ADDITIONAL INFORMATION
Welcome to this charming bi-level family home, built in 1972, situated on a spacious 7,800 sq ft lot. Boasting 1,990 sq ft of living space, this home offers 5 bedrooms and 2 bathrooms. The oversized new concrete driveway provides ample space for all your vehicles, including an RV. Recent updates include new carpet in the basement, new windows, fresh paint and a new furnace installed and permitted in 2023. This home offers easy access to local amenities, parks, schools, Whether you enjoy shopping and dining, or appreciate cultural attractions, this home has something for everyone. Itâ??s also close to schools, parks, and centrally located, just minutes from the Powers area and Highway 25, making commuting to Denver a breeze. This home truly has it all â?? donâ??t miss out on this perfect family haven!
- Type:
- Single Family
- Sq.Ft.:
- 1,932
- Status:
- Active
- Beds:
- 3
- Lot size:
- 0.09 Acres
- Year built:
- 2021
- Baths:
- 3.00
- MLS#:
- 8715868
ADDITIONAL INFORMATION
Welcome to your New Home in Carriage House in Banning Lewis Ranch. This Home is Ready to Occupy NOW! Enjoy the stunning views from your rooftop deck for entertaining or relaxing. Smart-Space Third Level addition adds extra space for a second family room, study, office, or play area.Main Level has 9 ft. ceiling. Open Concept with Many Builder Upgrades Modern Kitchen upgrades of the Gorgeous Black Stainless Gas Stove, Microwave, Dishwasher, Disposal Refrigerator, Beautiful subway tile backsplash Granite Countertops, and a Large Center Island. This Kitchen has ample countertops and cabinets with roll-out shelving and Slow-Close Cabinets. Lots of space for storage and a pantry. Walk out to the backyard and beautiful deck right from the kitchen, excellent for grill and BBQ. While enjoying your private space, you have raised garden beds with a drip water system and auto sprinklersâ?? Crown Molding on your main Level with a fireplace. Walk right into the kitchen from the 2-car garage with GDO easy access and no stairs for carrying groceries â??bathrooms on the main and second levels. Windows are all an upgraded package with additional designer windows on all levels, in bedrooms and hallways, making the home bright. Three bedrooms on the second level with walk-in closets. Beautiful tile and designer wallpaper in the hallway bathroom. The Community Center Has 24-Hr. Fitness, an Outdoor Olympic Heated Pool, Splash Park, Tennis, Pickle Ball Courts, 5 acres of hiking trails, a Zipline, and a Dog Park. Corner Lot. This is THE SURREY FLOOR PLAN Enjoy this Gem of a Home with Very Low Maintenance, Comfort, Convenience, Style, and Functionality. Trash Removal and Recycling.
- Type:
- Single Family
- Sq.Ft.:
- 2,390
- Status:
- Active
- Beds:
- 4
- Lot size:
- 0.26 Acres
- Year built:
- 1979
- Baths:
- 3.00
- MLS#:
- 6290461
ADDITIONAL INFORMATION
Welcome to Comstock Village located in the desirable Northwest Rockrimmon Neighborhood. As you walk in, step into the spacious living room with vaulted ceilings. Attached is a formal dining area adjacent to the kitchen. Kitchen is well appointed with all stainless steel appliances including a gas cooktop range/oven, microwave, NEW Dishwasher, Refrigerator, and disposal. Beautiful hardwood floors in the kitchen, with an opening to see the lower family room. There is also a walk-out to the upper deck attached to the home(10x10). When you head upstairs, you will find 3 bedrooms and 2 baths. The master has an ensuite bath with a stall shower. On the lower level, there is a newly remodeled family room with built-in bookcases, all new flooring, new paint, and an electric fireplace with a walk-out to the backyard and to one of 2 decks(13x20) attached to the home. Finally in the basement level, there is a large family room, which could be office space, workout area, kids play area, or a theater room. In addition there is a 4th bedroom with an attached bath. The home also comes with a New Solar System with a transferrable lease, (see attachments). This system has saved the owner hundreds of dollars on their electric bill. The fully enclosed backyard is like a park setting. Completely fenced, huge mature trees, beautiful flowers, great privacy from your neighbors, includes a kid's giant playhouse and a picnic table. The garage comes with additional storage and electrical outlet for Electric vehicle charging. The home resides in the desirable Academy School District 20 with award winning schools. Home location is within walking distance to shopping, restaurants, quick access to Ute Valley Park, other trails, and many other services. Also, quick access to I-25. Come and check out your new slice of heaven in this charming home.
Open House:
Wednesday, 11/13 8:00-7:00PM
- Type:
- Townhouse
- Sq.Ft.:
- 1,416
- Status:
- Active
- Beds:
- 3
- Lot size:
- 0.04 Acres
- Year built:
- 1997
- Baths:
- 3.00
- MLS#:
- 3063058
ADDITIONAL INFORMATION
Welcome to a home that exudes warmth and sophistication. The heart of this property is a cozy fireplace, beautifully complemented by a neutral color paint scheme. The primary bathroom boasts double sinks, offering ample space for your morning routine. The kitchen is a dream with all stainless steel appliances, ready to cater to your culinary adventures. The primary bedroom has a spacious walk-in closet, ensuring room for all your belongings. Fresh interior paint and partial flooring replacement enhance the overall appeal, making this home feel like new. This property is waiting for you to make it your own.
- Type:
- Single Family
- Sq.Ft.:
- 1,666
- Status:
- Active
- Beds:
- 4
- Lot size:
- 0.2 Acres
- Year built:
- 1979
- Baths:
- 2.00
- MLS#:
- 2183072
ADDITIONAL INFORMATION
Minutes from Fort Carson! 4 beds 2 full baths, one car garage, 1666 square feet, big yard with a fence that was replaced in the past couple of years. New level 4 roof. The property is sold as is
- Type:
- Single Family
- Sq.Ft.:
- 2,370
- Status:
- Active
- Beds:
- 4
- Lot size:
- 0.12 Acres
- Year built:
- 2024
- Baths:
- 4.00
- MLS#:
- 2031051
ADDITIONAL INFORMATION
One of our newest plans, the Olive is sure to be a perfect fit for any growing family. This home has a large foyer, that leads to an amazing storage closet, pocket office, powder bathroom, and finally the open-concept living room, dining room, and kitchen! Off of your kitchen, you will love the large pantry and the mud room off of the garage. On the second level, there is your spacious primary bedroom with a 4-piece bathroom, and 2 walk-in closets, as well as the 2 secondary bedrooms, laundry, and additional bathroom. This home also comes with an additional bedroom, bathroom, and recreational room in the finished basement!
- Type:
- Single Family
- Sq.Ft.:
- 2,874
- Status:
- Active
- Beds:
- 4
- Lot size:
- 0.12 Acres
- Year built:
- 2024
- Baths:
- 4.00
- MLS#:
- 1415837
ADDITIONAL INFORMATION
The Elm is a beautiful two-story home. The main level features a relax room with bonus storage attached, and an open living space. The upper level features three bedrooms, a laundry room for convenience, and a spacious loft. The ownerâ??s suite comes with a four-piece bath, a linen closet, and a spacious walk-in closet. This home also comes with an additional bedroom, bathroom, and a grand recreational room in the finished basement.
- Type:
- Duplex
- Sq.Ft.:
- n/a
- Status:
- Active
- Beds:
- n/a
- Lot size:
- 0.04 Acres
- Year built:
- 1909
- Baths:
- MLS#:
- 1957403
ADDITIONAL INFORMATION
Seize this great investment property located just off Colorado Ave, perfectly positioned between downtown and Old Colorado City. This duplex offers two units, each separated by a shared laundry room, in a highly walkable area near shops and restaurants. This property has enjoyed an extensive long term rental history over the last ten years; with the last set of tenants occupying the property for three years before departing for employment out of state. The lower unit of the property features a full kitchen with granite countertops, a full bathroom, and two spacious bedrooms. The upper unit boasts a large kitchen with a gas stove, a generous living room, and two bedrooms. Both units have space for off-street parking.
- Type:
- Single Family
- Sq.Ft.:
- 2,971
- Status:
- Active
- Beds:
- 4
- Lot size:
- 0.13 Acres
- Year built:
- 2024
- Baths:
- 3.00
- MLS#:
- 6125510
ADDITIONAL INFORMATION
Gorgeous Modern Ranch plan with 4 bedrooms/ 3 baths/ 2 car garage and full finished basement and many amenities! Open concept floorplan includes a covered front porch leading into the home with a large foyer opening to 2nd and 3rd bedroom and bath, giving separation between the Master Suite and other bedroom in the home. The Great Room, Kitchen with Island and pantry, and dining with sliders out to the covered back porch are adjoined helping maximize your living spaces! Master Suite opens to Master Bath featuring a free-standing shower with a Corian ledge and seat, double sink vanities, private commode, spacious linen closet, and large walk in closet. This home also includes a mudroom located off the 2 car garage with a build in bench which connects to the laundry room and leads back into the foyer. Lastly, a full finished basement gives you extra space to entertain, offering a Rec room, game area, bedroom, and full bath. Additional features include: 9 ft ceilings throughout, upgraded staggered cabinets, covered patio off dining area, brushed nickel light fixtures, wet bar rough in, stainless steel appliances and more! This home was designed for performance and energy efficiency and will receive a HERS score once complete. As a result, you should see savings on your utility bills. Schedule your appointment for viewing today! PLEASE NOTE: Photos and videos are of different home/ same floor plan and finishes may vary.
- Type:
- Condo
- Sq.Ft.:
- 1,554
- Status:
- Active
- Beds:
- 2
- Lot size:
- 0.01 Acres
- Year built:
- 1985
- Baths:
- 2.00
- MLS#:
- 3870270
ADDITIONAL INFORMATION
Welcome to this freshly updated 2-story condominium in the Firefly Community! This home is conveniently located and boasts NEW PAINT, NEW CARPET, NEW VINYL FLOORS, NEW WINDOW BLINDS AND DOORS, UPDATED CEILING FANS AND MORE! Upon entry, enjoy a nice open living room area with cozy wood-burning fireplace. Adjacent is the dining room with walk-out to the fully fenced front patio space, allowing for privacy outdoors. The kitchen feels fresh and inviting with NEW paint and beautiful NEW LVP floors. The main level is complete with a 1/2 bathroom. The basement consists of a huge family room space with a closet holding utilities and laundry. Upstairs there is a full bathroom and two spacious bedrooms, one with a fantastic 6x10ft closet space. This home is close to shopping, dining, parks, and schools. 20 minutes from Fort Carson and only 10 minutes from Peterson Air Force base. Come and check it out!
- Type:
- Single Family
- Sq.Ft.:
- 996
- Status:
- Active
- Beds:
- 3
- Lot size:
- 0.13 Acres
- Year built:
- 2010
- Baths:
- 1.00
- MLS#:
- 5913993
ADDITIONAL INFORMATION
Beauitful 3 bedrooms 1 bath 1 level living New GE appliances -granite counter tops .New roof -3 storage sheds- Large master bedroom covered front porch,landscaped sprinkler system .Close to St Francis Hospital -Schools -Shopping - Parks- This Home is assumable
Andrea Conner, Colorado License # ER.100067447, Xome Inc., License #EC100044283, [email protected], 844-400-9663, 750 State Highway 121 Bypass, Suite 100, Lewisville, TX 75067

The content relating to real estate for sale in this Web site comes in part from the Internet Data eXchange (“IDX”) program of METROLIST, INC., DBA RECOLORADO® Real estate listings held by brokers other than this broker are marked with the IDX Logo. This information is being provided for the consumers’ personal, non-commercial use and may not be used for any other purpose. All information subject to change and should be independently verified. © 2024 METROLIST, INC., DBA RECOLORADO® – All Rights Reserved Click Here to view Full REcolorado Disclaimer
Andrea Conner, Colorado License # ER.100067447, Xome Inc., License #EC100044283, [email protected], 844-400-9663, 750 State Highway 121 Bypass, Suite 100, Lewisville, TX 75067

Listing information Copyright 2024 Pikes Peak REALTOR® Services Corp. The real estate listing information and related content displayed on this site is provided exclusively for consumers' personal, non-commercial use and may not be used for any purpose other than to identify prospective properties consumers may be interested in purchasing. This information and related content is deemed reliable but is not guaranteed accurate by the Pikes Peak REALTOR® Services Corp.
Colorado Springs Real Estate
The median home value in Colorado Springs, CO is $449,000. This is lower than the county median home value of $456,200. The national median home value is $338,100. The average price of homes sold in Colorado Springs, CO is $449,000. Approximately 58.22% of Colorado Springs homes are owned, compared to 37.29% rented, while 4.49% are vacant. Colorado Springs real estate listings include condos, townhomes, and single family homes for sale. Commercial properties are also available. If you see a property you’re interested in, contact a Colorado Springs real estate agent to arrange a tour today!
Colorado Springs, Colorado has a population of 475,282. Colorado Springs is less family-centric than the surrounding county with 31.75% of the households containing married families with children. The county average for households married with children is 34.68%.
The median household income in Colorado Springs, Colorado is $71,957. The median household income for the surrounding county is $75,909 compared to the national median of $69,021. The median age of people living in Colorado Springs is 34.9 years.
Colorado Springs Weather
The average high temperature in July is 84.2 degrees, with an average low temperature in January of 17 degrees. The average rainfall is approximately 18.4 inches per year, with 57.3 inches of snow per year.
