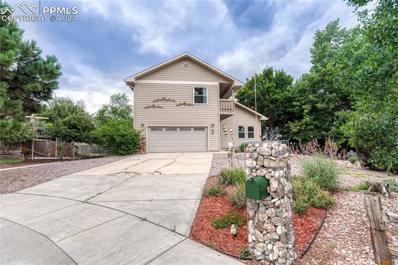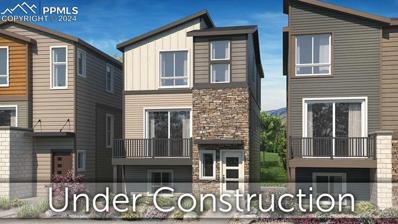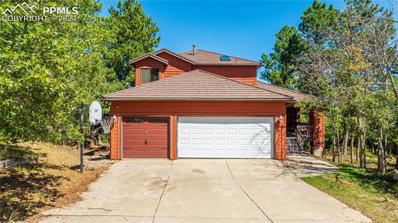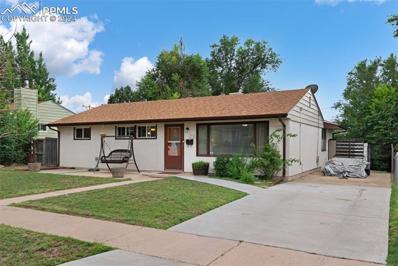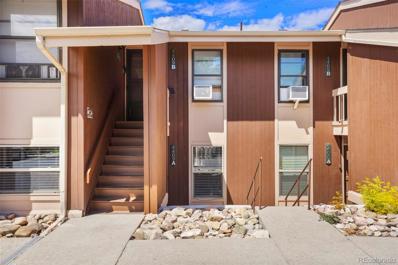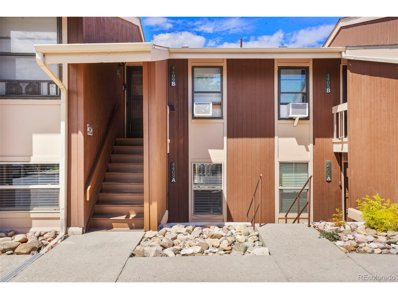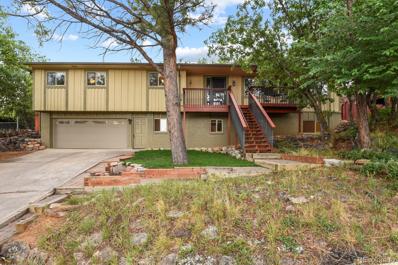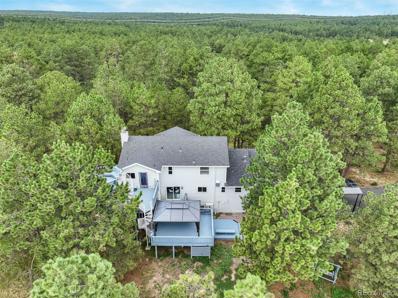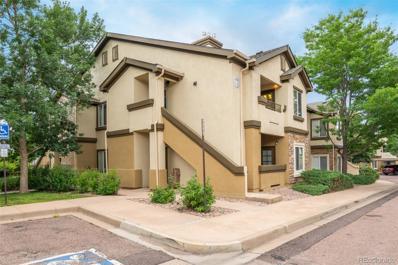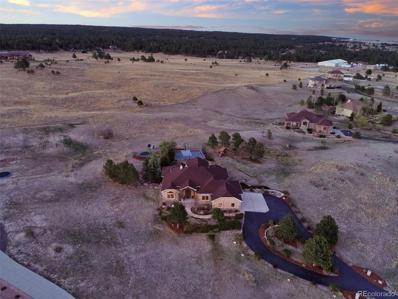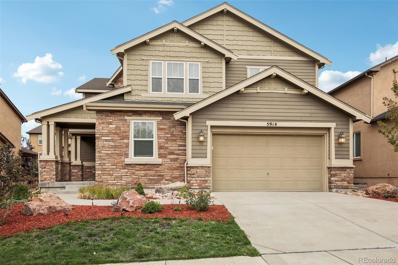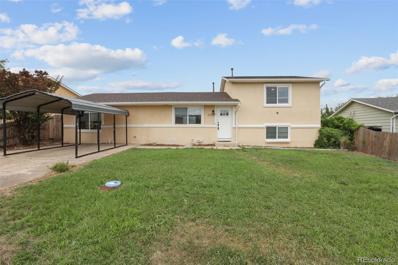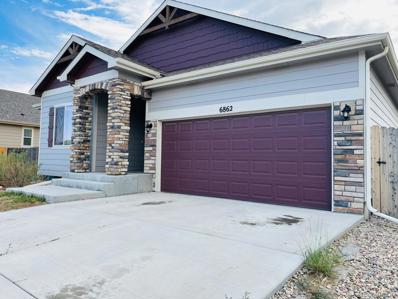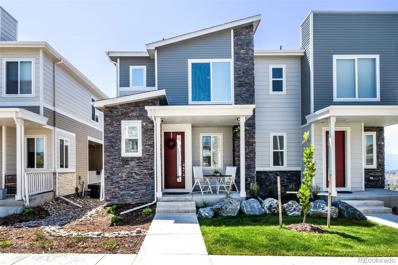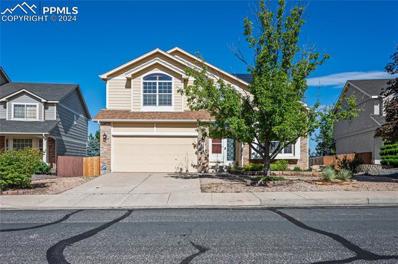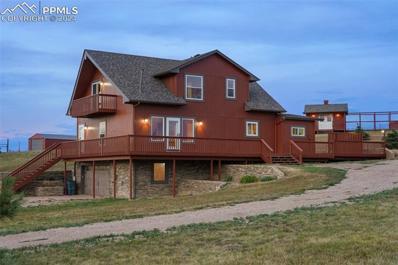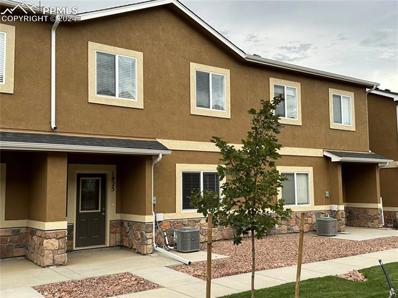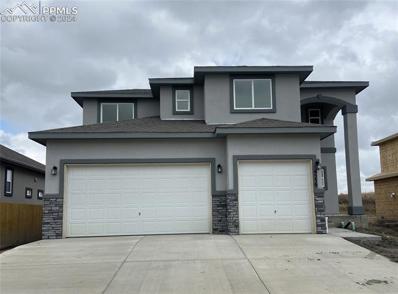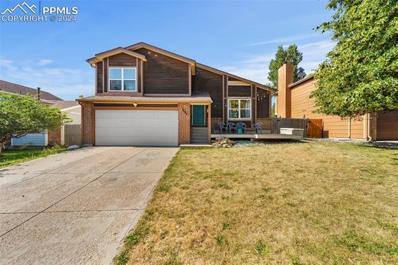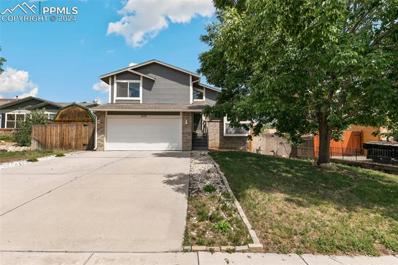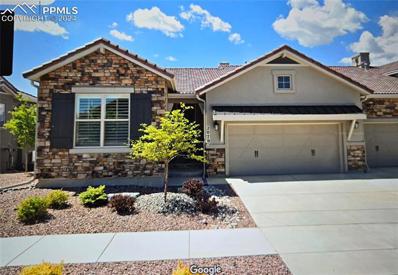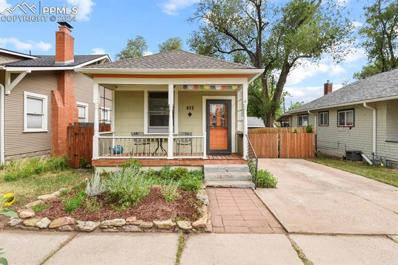Colorado Springs CO Homes for Rent
- Type:
- Single Family
- Sq.Ft.:
- 3,099
- Status:
- Active
- Beds:
- 5
- Lot size:
- 0.39 Acres
- Year built:
- 1977
- Baths:
- 4.00
- MLS#:
- 3018292
ADDITIONAL INFORMATION
MULTI GENERATIONAL LIVING or INVESTOR'S DREAM! * Two fully contained levels * PROVEN INCOME POTENTIAL * Ideal for multi-generational families * AIRBnB POTENTIAL * Prime location nestled in the center of Colorado Springs * FULLY REMODELED * fresh paint throughout *LUXURY LAMINATE FLOORING. * New roof, gutters, flu and chase pipe (2024) * NEW AIR CONDITIONING (2023) * New sprinkler system and installation of xeriscape in the front yard (2023), * NEW GRANITE COUNTERTOPS and TILE BACKSPLASH (2024) * New refrigerator and laundry washer and dryer. This is a beautiful home with a bright sunroom to include skylights with solar powered shades, a new waterproof floor, new windows. Master bedroom is spacious and light, with sitting room, renovated ensuite bath and private balcony. * SECOND LIVING AREA: two bedrooms, full remodeled kitchen, bath, and comfortable living area. Located in the back of a quiet cul-de-sac with mature landscaping. Adjacent walking path leads to open space that is directly behind this home. 500 square ft. two-tiered deck with built-in eating bar and covered grill area Two outbuildings in the backyard. Please come visit this home and imagine yourselves thriving here for years to come!
- Type:
- Single Family
- Sq.Ft.:
- 1,777
- Status:
- Active
- Beds:
- 3
- Lot size:
- 0.05 Acres
- Year built:
- 2024
- Baths:
- 3.00
- MLS#:
- 6032184
ADDITIONAL INFORMATION
Ready in December. The 221B is a 3-story urban style home in the Midtown Collection at Greenways. 3 bedrooms, 2 1/2 bath, 2 car garage home. Kitchen features Shaker-style charcoal gray cabinets, elegant Carrara Delphi Quartz countertops, walk-in pantry, and stainless steel appliances including a gas range. Bright living room has sliding glass doors leading to front deck. The master bathroom features a shower with seat, double sinks and walk-in closet. Lower level enclosed flex room can be used as a bedroom. Home comes equipped with air conditioning, radon mitigation system, and smart home package. Landscaping included. Home is located in a covenant protected community. Seller incentives available.
- Type:
- Single Family
- Sq.Ft.:
- 2,873
- Status:
- Active
- Beds:
- 3
- Lot size:
- 0.38 Acres
- Year built:
- 1986
- Baths:
- 3.00
- MLS#:
- 2683681
ADDITIONAL INFORMATION
Don't miss out on this opportunity to live in Broadmoor Bluffs, at the foothills of the mountains! With a secluded location up the mountain and nestled into the foothills, what more could you ask for? Spacious rooms throughout, with added room to expand in the full, unfinished basement. Just bring your custom touches, and move in! Do you want to be surrounded by trees? We have that. Want an expansive covered front porch to greet neighbors and enjoy the outdoors? We have that too! Enjoy the mix of hardwood flooring and carpet on the main level, along with some upgraded stainless-steel kitchen appliances, all capped-off with a grand brick fireplace in the family room. A sprawling 5-piece master bathroom, complete with jetted tub adjoins the primary bedroom upstairs. This home is a must-see! So much opportunity here - come see it today!
- Type:
- Townhouse
- Sq.Ft.:
- 1,606
- Status:
- Active
- Beds:
- 3
- Lot size:
- 0.03 Acres
- Year built:
- 2012
- Baths:
- 3.00
- MLS#:
- 1064381
ADDITIONAL INFORMATION
Incredible 3 bedroom, 3 bathroom townhome with brand new carpet upstairs! Brand new Luxury Vinyl Tile flooring on the main level! Granite counters in kitchen, stainless steel appliances and tile backsplash! Central air conditioning! Lots of natural light. Straight on view of Pikes Peak from the master bedroom and driveway! Upper level laundry! End unit, backs to nice open grass yard area! Close to UCCS for college students! Must see!
- Type:
- Single Family
- Sq.Ft.:
- 1,424
- Status:
- Active
- Beds:
- 3
- Lot size:
- 0.14 Acres
- Year built:
- 1954
- Baths:
- 2.00
- MLS#:
- 6010496
ADDITIONAL INFORMATION
Welcome home! This 3 bed, 2 bathroom rancher is centrally located in Colorado Springs with its mountain views from its fenced in backyard. The location is easy access to all Colorado Springs has to offer! Hiking, Bike Trails, Downtown restaurants, and walking distance to some medical facilities. The detached two car garage is spacious and sure to please any hobbyist or store your cars! The driveway and walkways have been recently replaced as well as a new roof scheduled to be replaced in 2024.
- Type:
- Condo
- Sq.Ft.:
- 743
- Status:
- Active
- Beds:
- n/a
- Lot size:
- 0.01 Acres
- Year built:
- 1972
- Baths:
- MLS#:
- 6423310
- Subdivision:
- Quail Creek Condos
ADDITIONAL INFORMATION
This spacious 2 bedroom condo is ready for its next owner! Located on the ground floor, the living room and primary bedroom walk out to a spacious, private patio. Both bedrooms in the unit are spacious with large closets and tons of natural light. The great room features a window bench, large living space, plenty of room for a dedicated dinning space and a laundry area. As you enter, there is plenty of room to take off your shoes, drop your keys and hang your jacket in the large closet. The bathroom has a large, deep tub perfect for soaking as well as a solid surface countertop and new, flooring. Throughout the condo, there is endless storage inside in addition to the 2 outside storage closets. The kitchen has tons of cabinets as well as a large pantry. The complex is centrally located near all the shopping on both N Academy and the Powers corridor. There is plenty of parking, a pool and other amenities. This one wont last long!
- Type:
- Other
- Sq.Ft.:
- 743
- Status:
- Active
- Beds:
- n/a
- Lot size:
- 0.01 Acres
- Year built:
- 1972
- Baths:
- MLS#:
- 6423310
- Subdivision:
- Quail Creek Condos
ADDITIONAL INFORMATION
This spacious 2 bedroom condo is ready for its next owner! Located on the ground floor, the living room and primary bedroom walk out to a spacious, private patio. Both bedrooms in the unit are spacious with large closets and tons of natural light. The great room features a window bench, large living space, plenty of room for a dedicated dinning space and a laundry area. As you enter, there is plenty of room to take off your shoes, drop your keys and hang your jacket in the large closet. The bathroom has a large, deep tub perfect for soaking as well as a solid surface countertop and new, flooring. Throughout the condo, there is endless storage inside in addition to the 2 outside storage closets. The kitchen has tons of cabinets as well as a large pantry. The complex is centrally located near all the shopping on both N Academy and the Powers corridor. There is plenty of parking, a pool and other amenities. This one wont last long!
- Type:
- Single Family
- Sq.Ft.:
- 3,000
- Status:
- Active
- Beds:
- 5
- Lot size:
- 0.24 Acres
- Year built:
- 1974
- Baths:
- 3.00
- MLS#:
- 3165703
- Subdivision:
- Colorado Springs
ADDITIONAL INFORMATION
This well maintained raised rancher is located in the desirable Skyway Park Estates neighborhood & award winning D-12 school district. The property is situated on a private lot in a natural setting with mature trees, natural scrub oak & a professionally landscaped, secluded backyard. Enjoy views of the city from the front redwood deck & upper level backyard. Main level has a large formal living/dining room with a beautiful custom stone wood burning fireplace & large Pella windows that allow an abundance of natural light. The custom kitchen & great room have wood floors, a wood fireplace with stone work/wood mantel & a Pella glass slider that leads to the secluded, fully fenced backyard. This great room affords plenty of space for additional dining & seating area & numerous windows that offer serene views of the backyard terraced walls & abundant greenery. Custom kitchen boasts knotty alder rustic cabinets, stainless steel appliances with double wall oven, gas top stovetop with a stainless steel backsplash & a large built-in pantry. Tasteful custom tile backsplash completes the modern meets mountain look. Three oversized bedrooms are located on the main level to include a primary bedroom with adjoining bathroom that has double vanity, shower/tub combo with tile surround, niche & modern fixtures. Additional bath upstairs has tile surround bath & a large updated vanity. Lower level has an oversized family room with plenty of room for entertainment/rec room area & is fully carpeted. Two additional bedrooms & fully remodeled bathroom with tasteful tiled shower, wood vanity and tile flooring. Laundry/utility room also has sink for convenience. Oversized 2-car garage with workshop. Upgrades to include: Updated kitchen, all newer high-end Pella windows/sliding glass door, new roof-2018, newer furnace 2010, deck 2009, & gutters 2018. Enjoy nearby trails, hiking, biking, parks, historic Broadmoor Hotel, easy access to I-25 & Hwy 24, Farmers Markets, restaurants, & shopping.
- Type:
- Single Family
- Sq.Ft.:
- 3,342
- Status:
- Active
- Beds:
- 4
- Lot size:
- 5 Acres
- Year built:
- 1993
- Baths:
- 4.00
- MLS#:
- 5962546
- Subdivision:
- Country Squire Estates
ADDITIONAL INFORMATION
Nestled on a picturesque 5-acre treed lot, this property offers a tranquil retreat while boasting an array of modern amenities and features. The gated entrance leads you down a private asphalt driveway to a charming home complete with a 2-car attached garage with a brand-new door. For those needing additional space, there's a 15x30 detached garage with a workshop and 2 additional parking spaces. The 2 RV parking ports are perfect for all your storage and hobby needs. The property is zoned for horses, fully fenced, and well-equipped with a horse/storage structure, two EV charging stations, and a new septic system and leach field, ensuring both convenience and sustainability. Enjoy self-sufficient living with on-ground solar panels installed in 2020, a new well pump and hand pump, and a tankless water heater added in 2023 for endless hot water. The home's exterior features durable vinyl windows and a roof installed in 2018, providing peace of mind for years to come. Inside, you'll find a welcoming atmosphere with a walkout basement, two wood-burning stoves, and a forced air furnace from 2003 for cozy winter nights. Stay cool in the summer with the central AC system, installed in 2019. This spacious home offers 5 bedrooms and 4 bathrooms, including a primary suite with step-in shower, walk in closet and access to the rear deck with a salt water hot tub. 2 secondary bedrooms are located on the upper level, one featuring custom built-ins, while the 4th bedroom and an office are situated in the walkout basement. A powder room and the laundry space on the main level adds to the functional design. The kitchen features a Viking gas oven range, stainless steel fridge, and ample counter space. Whether you're enjoying a relaxing soak in the saltwater spa tub or entertaining friends and family on the front or rear deck, this property offers a harmonious blend of comfort, dependability and efficiency. Don't miss the opportunity to make this exceptional property your new home!
- Type:
- Condo
- Sq.Ft.:
- 1,084
- Status:
- Active
- Beds:
- 2
- Lot size:
- 0.01 Acres
- Year built:
- 1999
- Baths:
- 2.00
- MLS#:
- 2098804
- Subdivision:
- Hillsboro At Springs Ranch
ADDITIONAL INFORMATION
Move right in! Ideal for property for first time homebuyer. This well kept, single-level maintenance free condo in Eastern Springs offers all you could need. Featuring a fully furnished two spacious bedrooms each with walk-in closets and each with an attached bathroom! This is an open ranch-style layout with a large kitchen and a separate dining area overlooking the great room, which includes a cozy gas fireplace—perfect for entertaining or relaxing. The living room opens to a private Balcony with an additional storage closet. Parking is a breeze with a detached 1 car garage and assigned carport, and ample visitor parking nearby. The unit also includes in-unit laundry with a washer and dryer, as well as central air. Located in a quiet, gated community with reasonable HOA dues, residents enjoy access to fantastic amenities such as a pool, hot tub, fitness center, and recreation center. The community is ideally situated close to schools, shopping, restaurants, and Powers Boulevard, making it an excellent location for easy living. This clean and well-maintained home is turnkey ready and a must-see—don’t miss out, schedule your visit today!
- Type:
- Single Family
- Sq.Ft.:
- 4,979
- Status:
- Active
- Beds:
- 5
- Lot size:
- 2.56 Acres
- Year built:
- 2005
- Baths:
- 6.00
- MLS#:
- 4667483
- Subdivision:
- Eagle Wing Estates
ADDITIONAL INFORMATION
This one of a kind, former Parade of Homes winner, sits on a private 2.56 acre lot with amazing views of Pikes Peak and the Front Range. This gorgeous ranch style home with walkout basement features 5 bedrooms, 6 bathrooms, an office and upgrades around every corner. Tongue and groove vaulted ceilings in the great room, refinished wood flooring on the main level, beautiful granite countertops and newer stainless steel appliances. The master bedroom features coffered ceilings, double sided fireplace, 5 piece bath, large walk-in closet and access to the back deck. The main level also offers an additional bedroom with private bathroom and walk-in closet, large office with french doors and spacious laundry room. Heading down to the basement you will be greeted by a large wet bar equipped with dishwasher, beverage cooler and mini refrigerator. Second master suite and 2 additional bedrooms w/adjoining bathroom and walk-in closets. Private workout or bonus room. There’s plenty of space for your favorite games such as foosball and a pool table with an abundance of natural sunlight! Stepping out onto the back patio you are welcomed by a large water feature, fire pit, built-in trampoline, sport court and beautiful landscaping. The large 3 car garage offers built in cabinets and epoxy flooring. Driveway was repaved in 2021. Brand new 75 gallon water heater. Close to shopping, restaurants and schools. This home has so much to offer!
- Type:
- Single Family
- Sq.Ft.:
- 4,398
- Status:
- Active
- Beds:
- 5
- Lot size:
- 0.16 Acres
- Year built:
- 2013
- Baths:
- 4.00
- MLS#:
- 2540488
- Subdivision:
- Villages At Wolf Ranch
ADDITIONAL INFORMATION
Unmatched attention to exquisite detail! Soaring ceilings, en-suite bedrooms, multiple family rooms, extra-tall doorways, and an entertainment style basement are just a few of the attributes this 2013 Parade Of Homes classic provides. The primary suite is it's own oasis with a soaker tub, benched shower, separate vanities and huge walk-in closet. The upstairs secondary rooms all have attached bathrooms and are individually designed with special features. The craftmanship is obvious when noticing the high-end finishes throughout. The main level has a private entrance office with an attached bathroom. The kitchen and family room flow into a spacious area for gathering, and the windows that span the entire back-side of the home allow for an abundance of natural light. The dedicated dining room feels welcoming for any gathering. Walking down the spiral staircase to the basement, a large wet bar and family room invite any assortment of entertainment. A fifth bedroom could be converted into a workout room, craft room or anything else that could be imagined. There is another full bathroom with a tub and shower combo. Close to restaurants, shopping, I-25 and Parker Road for easy commute and convenience. This home has a ton of space to accommodate multifunctional areas with a special sense of luxury. Welcome Home :)
- Type:
- Single Family
- Sq.Ft.:
- 1,829
- Status:
- Active
- Beds:
- 4
- Lot size:
- 0.2 Acres
- Year built:
- 1977
- Baths:
- 2.00
- MLS#:
- 7920166
- Subdivision:
- Stratmoor South
ADDITIONAL INFORMATION
Welcome to this beautifully maintained tri-level home, located near Ft. Carson, I-25, shopping, and dining. Inside, you will be welcomed by low maintenance laminate floors in the dining room and kitchen. The kitchen has upgraded granite counter tops and stainless steel appliances. The main level is completed by a very spacious living room and bedroom currently being used as a home gym. The upper level leads you to a full bathroom, the primary bedroom and an additional bedroom. The lower level is where you will find the washer and dryer included with the home, another full bathroom, additional bedroom and the family room. Out front there is a carport for one vehicle and space for another vehicle to park behind it. The backyard is spacious and allows for a partial view of the mountains on a clear day. This home is ready for you to make it your own. Don't miss out on this must-see property – schedule your showing today!
- Type:
- Single Family
- Sq.Ft.:
- 3,024
- Status:
- Active
- Beds:
- 5
- Lot size:
- 0.16 Acres
- Year built:
- 2018
- Baths:
- 3.00
- MLS#:
- 9160567
- Subdivision:
- Carriage Meadows South At Lorson Ranch
ADDITIONAL INFORMATION
Beautiful ranch floor plan home in Lorson Ranch with 5 bedrooms, 3 full baths, 2 car garage, and finished basement. Nice open floor plan with laminate wood floor throughout the living room, kitchen, and dining room. Kitchen features 42" upper cabinets with stainless steel appliances and huge granite island. There is three bedrooms and 2 full bathrooms on the main level. Master suite features vaulted ceiling and have 5/pc bathroom and huge walking closet. Main level laundry room. Basement has 2 bed and 1 full bath with a huge family room. Great size backyard that backs to an open space. It's close to shops, school, and all the military bases. Don’t miss out on seeing this beautiful home.
- Type:
- Townhouse
- Sq.Ft.:
- 1,539
- Status:
- Active
- Beds:
- 3
- Year built:
- 2021
- Baths:
- 3.00
- MLS#:
- 5745412
- Subdivision:
- Briargate Square
ADDITIONAL INFORMATION
Step into this beautiful 3 bed, 2.5 bath home in the new Briargate Square neighborhood. Less than 10 mins from Briargate Shops, and nearby to D20’s finest schools. Welcome to hassle free living at its finest with zero landscaping responsibilities. When you walk in the front door you are greeted with 9ft ceilings, upgraded 8 ft doors, and a great upgraded reflective window tinting for a more energy efficient home. In addition to beautifully upgraded LVP throughout the entire first floor! When you enter the living room, the first thing you’ll see is the beautiful updated ceiling fan in a farmhouse style that flows all the way into the kitchen. Where you are greeted with crisp white cabinets, beautiful farmhouse style black pendant lights that hang over the gorgeous grey quartz upgraded larger kitchen island that will really amplify your kitchen experience. You’ll also have the opportunity to cook some tasty dishes and on your upgraded 5 burner kitchen stove. On your way upstairs you’ll notice an updated open railing making the living room space feel even bigger. Once upstairs there are 2 spacious bedrooms, a beautiful full bathroom with upgraded grey quartz and a taller vanity, a spacious linen closet and perfectly placed laundry room. Once you enter the primary suite you’ll notice a stunning unobstructed view of the mountains from the primary suite window. As well as, an upgraded master bathroom with a large shower, a long double vanity with grey quartz, and a door to keep all those bathroom items separate from the bedroom. Right next to the bathroom there is a spacious closet, with an upgraded taller closet rack for all those suits and or dresses! Last but not least this amazing home has two patios, one in the front and one on the side, a super spacious garage with enough storage up above if needed, an upgraded 8 ft garage door, and a spacious driveway! Come make this home yours today! Reach out with any questions, as there is more to this home than what you see!
- Type:
- Single Family
- Sq.Ft.:
- 3,438
- Status:
- Active
- Beds:
- 5
- Lot size:
- 0.17 Acres
- Year built:
- 1994
- Baths:
- 4.00
- MLS#:
- 5103213
ADDITIONAL INFORMATION
Stunning & convenient property offers 5-bedrooms, 4-bathrooms, and 2 car garage. The main level welcomes you with a large living room and dining room, setting the stage for elegant living. The gourmet kitchen is a chef's delight, featuring granite countertops, stainless steel appliances, a double oven, and soft-close cabinets. The family room, with its gas fireplace and striking 2-story wall of windows, offers breathtaking mountain views, creating a cozy and inviting atmosphere. Upstairs, the spacious Owner's Suite is a true retreat, boasting a luxurious large soaking tub, a walk-in shower, and a walk-in closet. The bathroom is enhanced by radiant heat flooring. An upper-level bridge, open to the family room below, floods the space with natural light from the towering windows. The upper floor also includes three additional bedrooms and a hall bath, providing ample space for family and guests.The walk-out basement extends the living space further, featuring an additional bedroom, a bathroom, and a large recreation area complete with a pool table. An additional versatile space perfect for a gym, kids' playroom, or home office. Large fully fenced backyard is designed for entertaining, with a deck that has stairs leading down to the yard. Recent upgrades enhance the home's efficiency and comfort, including a Tesla solar system with EV charging capability in the garage, a radiant barrier in the attic, and a new AC and furnace, all contributing to significantly reduced electricity costs. The home is further equipped with home humidifier, and a whole-house water filtration system, ensuring top-quality water throughout. Situated in a highly convenient location, this home is within walking distance to three top schools, John Venezia Park, and a wealth of shopping, medical facilities, and restaurants. With an easy commute to military bases, the airport, and downtown, this property is an exceptional choice for families looking for a blend of comfort, style, and convenience.
- Type:
- Single Family
- Sq.Ft.:
- 2,611
- Status:
- Active
- Beds:
- 4
- Lot size:
- 5 Acres
- Year built:
- 1991
- Baths:
- 3.00
- MLS#:
- 2551699
ADDITIONAL INFORMATION
This scenic, expansive, five acre property is in great condition with picturesque Pikes Pike views and beautiful rolling hills, it is a must see! Situated just off Palmer Divide Road, east of I-25 (and Hwy 83), it offers an easy commute to Colorado Springs, Castle Rock, or Denver. You can live your dreams on equine-zoned acreage, and not give up the convenience and proximity to town. This home couldnâ??t be more peaceful, quiet, and relaxing. It is "turn key" ready, as so many updates have been completed on this home: new roof (class IV hail resistant), new deck, new doors and windows, new hardware, new flooring, and a remodeled bath upstairs. The upstairs master bedroom is truly a retreat. Brand new luxury vinyl flooring, sitting area, a finished storage area, walk-in closet, and walk out to balcony. A wonderful place to relax, enjoy a cup of coffee and be at "home." Wildlife roam the area; no pet deposit required! The expansive deck provides coveted outdoor living area, and is a perfect place to enjoy the Colorado weather. Plenty of space to put in a hot tub if you desire. You will marvel at the quiet, peacefulness, and still silence of country life. There's a mudroom with a utility sink on the main level. Laundry in the basement. This home is on well and septic. It has a two car attached garage plus additional garage and small barn that can be used for small animal livestock. Wonderful pride of ownership! Picture yourself moving right in to this amazing home and start enjoying all that Colorado has to offer. Please note: no noise pollution from the new amphitheater within hearing distance.
- Type:
- Townhouse
- Sq.Ft.:
- 1,561
- Status:
- Active
- Beds:
- 3
- Lot size:
- 0.03 Acres
- Year built:
- 2024
- Baths:
- 3.00
- MLS#:
- 4091419
ADDITIONAL INFORMATION
Come home to this brand-new townhome conveniently located near Marksheffel and Highway 24, just minutes from Peterson Air Force Base and a short commute to Shriever Air Force Base. This home, our Topaz model, is situated in one of the most sought-after locations in town. The front door opens to a covered patio. The main level features an open concept floor plan with a living room, half bath, dining area, kitchen with a center island, pantry, stainless steel kitchen appliances that include a built-in microwave, dishwasher, smooth-top stove with a self-cleaning oven and side-by-side refrigerator with water and ice in the door. The attached two-car garage is easily accessed through the kitchen. The upper level of this home features three bedrooms, a full hall bath and a generously sized laundry room with included washer and dryer set. The large primary bedroom boasts a huge walk-in closet and an attached full bath featuring an oversized tub and private, enclosed toilet. Central air, a garage door opener and 2" faux wood mini blinds are also included with this home. **This home will be ready to close in 30 days or less!
- Type:
- Single Family
- Sq.Ft.:
- 2,399
- Status:
- Active
- Beds:
- 4
- Lot size:
- 0.18 Acres
- Year built:
- 2024
- Baths:
- 3.00
- MLS#:
- 2055906
ADDITIONAL INFORMATION
Elegance and sophistication best describe this 4 bedroom, 3-bathroom, stucco two-story home. Luxurious finishes throughout never compromise functionality. The dramatic pillared entrance, in conjunction with a 4-car garage, gives this home a striking impression. A two-story vaulted foyer suggests regality, but the main level layout is practical for a family-oriented lifestyle. Gatherings of all types are effortless and comfortable with the great room style kitchen, dining and family rooms. Gas fireplace surrounded by a built-in entertainment center, surround sound prewire, granite counter tops, Coretec luxury vinyl plank flooring and Samsung stainless steel appliances including gas stove, microwave, dishwasher and a wine/beverage cooler complete the main level. Upstairs you will find all four bedrooms, two bathrooms and the convenient upper-level laundry all with 12"x24" tile, granite counter tops and wood shelving. The luxurious master suite is designed with you in mind and includes a coffered ceiling with ceiling fan and spa-like bathroom. Soaking tub and walk in shower with a poured pan bottom complete the master bath. A full unfinished basement provides ample storage space and the option for future expansion. Virtual tour is of a previous model of this plan. Colors will vary and will not be the same as in the virtual tour.
- Type:
- Condo
- Sq.Ft.:
- 1,472
- Status:
- Active
- Beds:
- 2
- Year built:
- 1982
- Baths:
- 3.00
- MLS#:
- 1386360
ADDITIONAL INFORMATION
Welcome home to this 2 - 3 bedroom condominium in quiet Ravencrest community. The main level of this well cared for home features a tiled entry, open living and dining areas, woodburning fireplace, window seat, and 1/2 bath. The main level kitchen features upgraded stainless steel appliances, ceramic tile countertops, plenty of storage and workspace, and a large kitchen sink that looks out to the balcony and mountain views through the garden window. Upstairs is a private retreat with the primary and secondary bedrooms, and a full bath. Both bedrooms boast soaring ceilings and ample closet space. The finished basement with 3/4 bath features an open "bonus room" with the flexibility of many different uses... a 3rd bedroom, second living area, game room, home office, hobby room... you name it! Also located in the basement is a stacked washer/dryer, storage closets, and a walk out fenced patio that opens to one of the common green space areas. Come see all that this home has to offer!
- Type:
- Single Family
- Sq.Ft.:
- 1,308
- Status:
- Active
- Beds:
- 3
- Lot size:
- 0.19 Acres
- Year built:
- 1980
- Baths:
- 2.00
- MLS#:
- 9914731
ADDITIONAL INFORMATION
Step into this freshly painted bi-level gem, ideally situated with quick access to the vibrant Powers corridor. Set on an expansive 8,400 sqft lot, this home offers ample space to relish Coloradoâ??s stunning weatherâ??whether you're tending to your garden or soaking in breathtaking mountain sunsets from the newly refinished composite deck. Inside, you'll be greeted by sleek, like-new wood laminate flooring that flows seamlessly through the entryway, upper living room and into the lower level laundry and bathroom. The upper level is bathed in natural light, providing a serene sanctuary to unwind and relax after a busy day. The generous kitchen and dining area, enhanced by recessed lighting, offers the perfect setting for gatherings and culinary adventures. The primary bedroom is a true retreat, accommodating a king-sized bed with ease and featuring a spacious closet and private access to the upper bathroom. With new carpet throughout all three bedrooms and the lower living space you can kick off your shoes after a long day and enjoy your own private cozy retreat. With its ideal location and charming features, this home is a rare find. Donâ??t miss your chance to make it yoursâ??schedule your showing today!
- Type:
- Single Family
- Sq.Ft.:
- 1,874
- Status:
- Active
- Beds:
- 4
- Lot size:
- 0.12 Acres
- Year built:
- 1986
- Baths:
- 3.00
- MLS#:
- 4014437
ADDITIONAL INFORMATION
Welcome to this beautiful 4-bedroom, 3-bathroom home nestled in the sought-after Rockrimmon area on the northwest side of Colorado Springs. Spanning 1,913 square feet, this home offers an inviting and spacious layout perfect for modern living. Enjoy the serenity of backing to open space, providing a peaceful and private setting. Step inside to find newly updated flooring and fresh paint throughout, creating a bright and welcoming atmosphere. The living area boasts vaulted ceilings, enhancing the open and airy feel of the home. This home is move-in ready and awaiting its new owner. Donâ??t miss your chance to own a piece of tranquility in Rockrimmon!
- Type:
- Single Family
- Sq.Ft.:
- 1,650
- Status:
- Active
- Beds:
- 4
- Lot size:
- 0.16 Acres
- Year built:
- 1995
- Baths:
- 3.00
- MLS#:
- 4211296
ADDITIONAL INFORMATION
Welcome to 625 Brinn Ct, a delightful single-family home located in the desirable area of Colorado Springs. This inviting property offers a perfect blend of comfort, style, and convenience, with new kitchen appliances and main level flooring. Situated in a cul-de-sac, this home offers easy access to Widefield schools, shopping, dining, and recreational activities. Enjoy the proximity to the breathtaking natural landscapes of Colorado Springs, including parks, hiking trails, scenic spots and Widefield Community Center.
- Type:
- Other
- Sq.Ft.:
- 2,987
- Status:
- Active
- Beds:
- 4
- Lot size:
- 0.16 Acres
- Year built:
- 2019
- Baths:
- 4.00
- MLS#:
- 7563582
ADDITIONAL INFORMATION
Welcome to this stunning Flying Horse residence, where main-level, low-maintenance living reaches new heights. Situated on a tranquil cul-de-sac, this 2019 Telluride Classic home in the Villages of Cortona offers unparalleled Pikes Peak and mountain views. Step inside to discover a meticulously maintained home featuring: 4 bedrooms and 4 upgraded bathrooms. A chef's kitchen with a spacious island, quartz countertops, stainless steel appliances, gas cooktop, upgraded cabinetry with hardware, subway tile backsplash, and new pendant lighting. Two gas fireplaces with mantels for cozy evenings. A fully finished walkout basement with 9-foot ceilings, a secondary suite, wet bar, and a whole-home humidifier. An expansive back covered composite deck with a built-in gas line, perfect for outdoor entertaining. Elegant stone and stucco exterior, a durable tile roof, and a welcoming covered front porch. The open-concept living area showcases breathtaking mountain views and seamlessly connects to the dining area and upgraded kitchen. The main level also includes the primary suite, a secondary bedroom, a well-appointed full bathroom, and an oversized mudroom/laundry room with garage access. Downstairs, enjoy an oversized family room, an expansive wet bar area, two more bedrooms, two full bathrooms, and additional storage and utility rooms. Conveniently located near the Flying Horse Club (membership offers access to a gym, year-round heated pool, spa, golf, tennis, dining, lodging, and more), with easy access to USAFA, I-25, Northern Colorado, schools, hospitals, shopping, dining, and entertainment, this home truly has it all. The HOA fees are drastically reduced in 2025. Please see supplemental docs and showing remarks.
- Type:
- Single Family
- Sq.Ft.:
- 831
- Status:
- Active
- Beds:
- 2
- Lot size:
- 0.08 Acres
- Year built:
- 1909
- Baths:
- 1.00
- MLS#:
- 7293856
ADDITIONAL INFORMATION
Located in the desirable Old North End neighborhood, this charming home features numerous updates. As you arrive, you'll appreciate the great curb appeal with a covered front porch. Inside, you'll find gleaming hardwood floors and large enameled trim. The main level includes a spacious living room, kitchen with newer cabinets, tiled floors, stainless steel appliances, and quartz countertops, a dining area, a bedroom, and a full bath. Down a half flight is a versatile flex room with laundry, ideal for an office, exercise room, or additional storage. The private second bedroom is located upstairs, and the updated bathroom boasts heated floors. Other updates include restored main level windows, newer windows on the main level and in the basement, added laundry in the flex room, gutters, a porch facelift, and more. Enjoy the fenced backyard and the convenience of a 1-car garage plus an off-street parking spot. The location offers easy walking access to pubs, restaurants, parks, shopping, and more!
Andrea Conner, Colorado License # ER.100067447, Xome Inc., License #EC100044283, [email protected], 844-400-9663, 750 State Highway 121 Bypass, Suite 100, Lewisville, TX 75067

Listing information Copyright 2024 Pikes Peak REALTOR® Services Corp. The real estate listing information and related content displayed on this site is provided exclusively for consumers' personal, non-commercial use and may not be used for any purpose other than to identify prospective properties consumers may be interested in purchasing. This information and related content is deemed reliable but is not guaranteed accurate by the Pikes Peak REALTOR® Services Corp.
Andrea Conner, Colorado License # ER.100067447, Xome Inc., License #EC100044283, [email protected], 844-400-9663, 750 State Highway 121 Bypass, Suite 100, Lewisville, TX 75067

The content relating to real estate for sale in this Web site comes in part from the Internet Data eXchange (“IDX”) program of METROLIST, INC., DBA RECOLORADO® Real estate listings held by brokers other than this broker are marked with the IDX Logo. This information is being provided for the consumers’ personal, non-commercial use and may not be used for any other purpose. All information subject to change and should be independently verified. © 2024 METROLIST, INC., DBA RECOLORADO® – All Rights Reserved Click Here to view Full REcolorado Disclaimer
| Listing information is provided exclusively for consumers' personal, non-commercial use and may not be used for any purpose other than to identify prospective properties consumers may be interested in purchasing. Information source: Information and Real Estate Services, LLC. Provided for limited non-commercial use only under IRES Rules. © Copyright IRES |
Colorado Springs Real Estate
The median home value in Colorado Springs, CO is $449,000. This is lower than the county median home value of $456,200. The national median home value is $338,100. The average price of homes sold in Colorado Springs, CO is $449,000. Approximately 58.22% of Colorado Springs homes are owned, compared to 37.29% rented, while 4.49% are vacant. Colorado Springs real estate listings include condos, townhomes, and single family homes for sale. Commercial properties are also available. If you see a property you’re interested in, contact a Colorado Springs real estate agent to arrange a tour today!
Colorado Springs, Colorado has a population of 475,282. Colorado Springs is less family-centric than the surrounding county with 31.75% of the households containing married families with children. The county average for households married with children is 34.68%.
The median household income in Colorado Springs, Colorado is $71,957. The median household income for the surrounding county is $75,909 compared to the national median of $69,021. The median age of people living in Colorado Springs is 34.9 years.
Colorado Springs Weather
The average high temperature in July is 84.2 degrees, with an average low temperature in January of 17 degrees. The average rainfall is approximately 18.4 inches per year, with 57.3 inches of snow per year.
