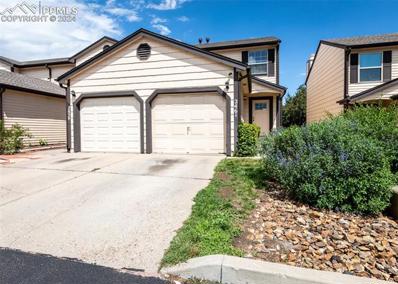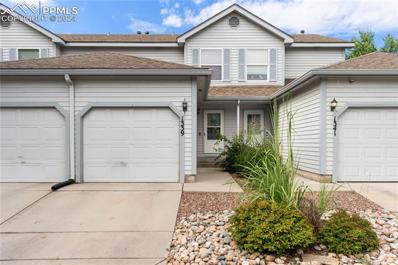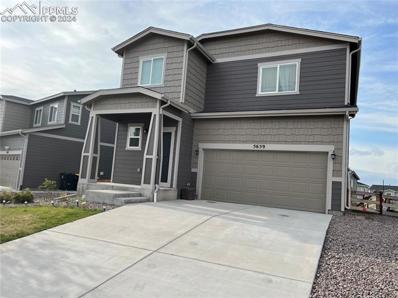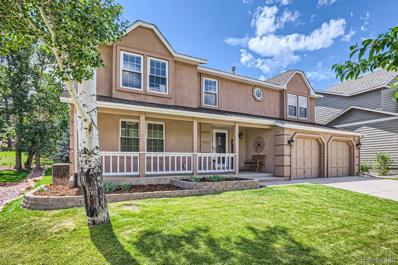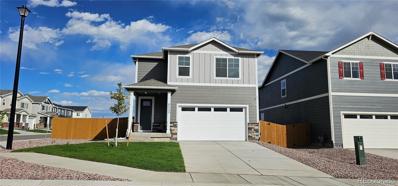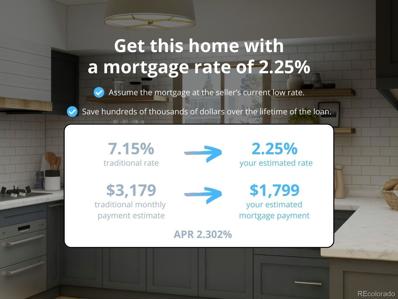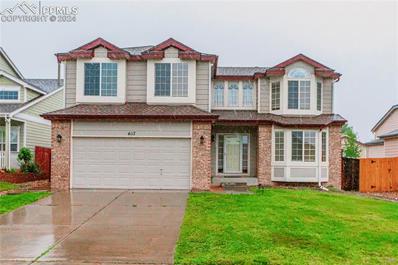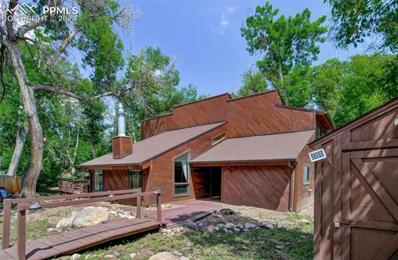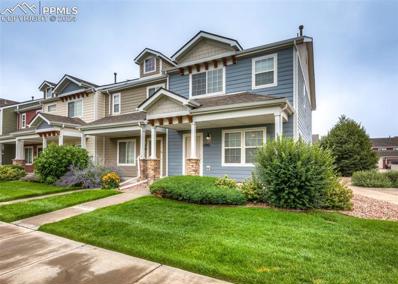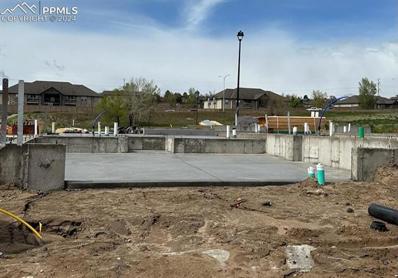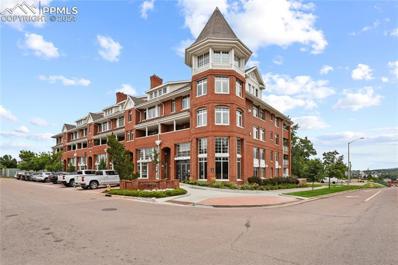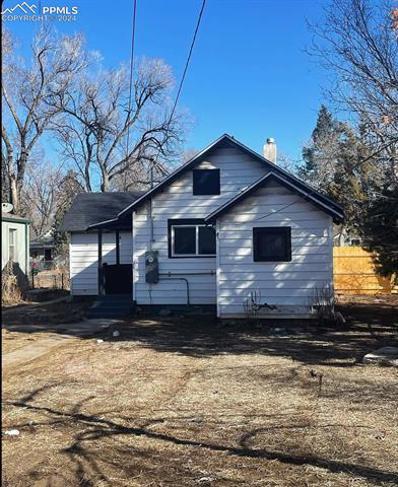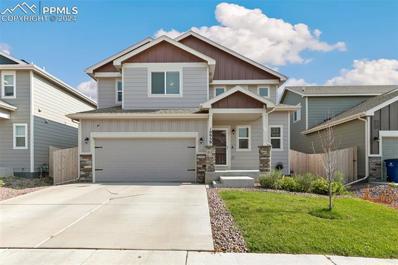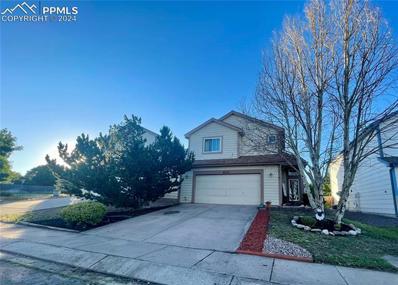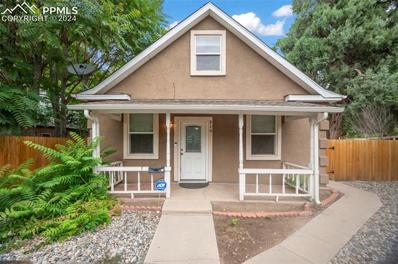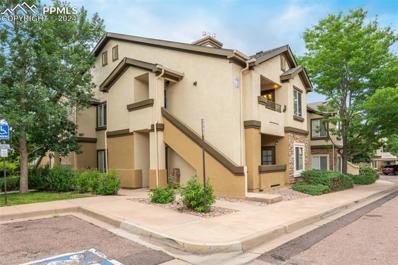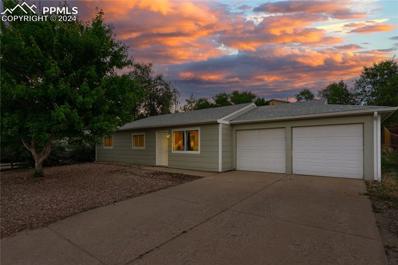Colorado Springs CO Homes for Rent
- Type:
- Condo
- Sq.Ft.:
- 1,530
- Status:
- Active
- Beds:
- 3
- Lot size:
- 0.02 Acres
- Year built:
- 1983
- Baths:
- 3.00
- MLS#:
- 2325554
ADDITIONAL INFORMATION
Bright and spacious two-story townhouse with 3 bedrooms, 3 bathrooms, and attached one car garage. The main level features an open floor plan with sight lines from the front door straight to the back patio. As you enter the home there is a convenient half bath for guests and the garage entry to the extended one car garage. The kitchen is open with plenty of extra cabinets providing great storage as well as updated stainless appliances and great breakfast bar with lots of seating! A cozy wood burning fireplace with built in shelving makes the living room an inviting space, and also features a walk out to the private fenced in patio area. Upstairs, you'll find a large primary bedroom with plenty of closet space, along with another large bedroom and updated full bathroom. Downstairs, the finished basement has a large family room or 3rd bedroom, an oversized walk in closet, another storage closet that can be used as a pantry, another updated half bath, and the separate laundry room. Washer & dryer included! There is also a brand new water heater (July 2024). This home is centrally located, near schools, shopping, dining, and an easy commute to all military installations!
- Type:
- Land
- Sq.Ft.:
- n/a
- Status:
- Active
- Beds:
- n/a
- Lot size:
- 0.11 Acres
- Baths:
- MLS#:
- 1618291
ADDITIONAL INFORMATION
Prime Building Lot in Starlight Acres This READY-TO-BUILD 5005 sq.ft. lot featuring city-approved plans for a 1,800 sq.ft. home with 3-4 bedrooms, 3 bathrooms, and a 1.5 car extended garage. Located in the beautiful Starlight Acres, this property comes with all necessary stamps from Zoning and Planning, including a crucial hillside plan for permit acquisition. With 99% of the groundwork completed, only minor updates are needed: â?¢ Roof Design â?¢ Foundation â?¢ Heat Calculations â?¢ Mechanical Designs (HVAC, Electrical, & Plumbing) This is an exceptional opportunity to start construction quickly on a tailor-made home with all utilities planned through CSU. Perfect for builders ready to bring their vision to life!
- Type:
- Condo
- Sq.Ft.:
- 1,568
- Status:
- Active
- Beds:
- 3
- Year built:
- 1985
- Baths:
- 2.00
- MLS#:
- 5817390
ADDITIONAL INFORMATION
Welcome to this delightful 1985 home nestled in the sought-after Firefly Condominiums neighborhood. This inviting 3-bedroom, 2-bath residence is move-in ready and offers a host of modern comforts. Enjoy the warmth of a wood-burning fireplace in the cozy living area on the main level. Upstairs, you'll find two spacious bedrooms and a full-sized bath, providing a comfortable and private retreat. The lower level features a generously-sized bedroom and a convenient laundry area. The home boasts recent updates, including a newer fridge, laminate flooring in the bathrooms, entryway, and kitchen, and a freshly stained upper deck perfect for entertaining guests. Additional features include a one-car garage with storage shelves, forced air heating, and air conditioning for year-round comfort. Conveniently located with easy access to Academy and Powers for quick commutes to military bases, shopping centers, schools, and more, this townhome offers both comfort and convenience.
- Type:
- Single Family
- Sq.Ft.:
- 1,649
- Status:
- Active
- Beds:
- 4
- Lot size:
- 0.14 Acres
- Year built:
- 1968
- Baths:
- 2.00
- MLS#:
- 3180847
ADDITIONAL INFORMATION
Welcome Home! This beautifully remodeled gem nestled in the Stratmoor Valley neighborhood offers modern elegance paired with the comfort of a well established community in south Colorado Springs. Fall in love with stunning new luxury vinyl through much of the upper level of the home. In combination with incredible mountain views, a brand new kitchen with abundant storage, cooking space, and new stainless appliances this house is one you're going to want to show off. Fresh paint, a fully refinished primary bedroom as well as a guest bedroom or office space ensure a peaceful living experience with the addition of being able to entertain friends and family. As you move to the lower level of the home you'll discover the same high-quality craftsmanship that defines this remodel. New carpets, trim, and paint create a cozy atmosphere while the remodeled bathroom offers convenience with a contemporary design. This level features a second functional living area along with an updated laundry facility, two additional refurnished bedrooms, and the ability to walk out to your spacious backyard. Located just minutes from I-25, Fort Carson, and all of the dining and entertainment options of southern Colorado Springs, this home is ready for you. Don't miss the opportunity to take advantage of this amazing home!
- Type:
- Single Family
- Sq.Ft.:
- 1,848
- Status:
- Active
- Beds:
- 4
- Lot size:
- 0.12 Acres
- Year built:
- 2021
- Baths:
- 3.00
- MLS#:
- 2325748
ADDITIONAL INFORMATION
Welcome to your new home in beautiful Colorado Springs! This spacious 4-bedroom, 3-bathroom gem offers a perfect blend of comfort and convenience. As you step inside, youâ??ll be greeted by a bright and open living area thatâ??s ideal for both relaxing and entertaining. The modern kitchen features a gas stove, perfect for culinary enthusiasts, and ample counter space for meal preparation. The master suite is a serene retreat, complete with a private en-suite bathroom and walk-in closet. Three additional bedrooms offer plenty of space for family, guests, or a home office. With three bathrooms in total, thereâ??s no need to worry about sharing. Outside, the low-maintenance xeriscape yard provides a beautiful, eco-friendly landscape that saves on water and upkeep. Enjoy your private outdoor space without the hassle of extensive yard work. Additional features include a two-car garage for your vehicles and storage needs. Located in a sought-after area, this home is just minutes away from a variety of shopping and dining options, offering unparalleled convenience. Donâ??t miss out on this fantastic opportunity to own a well-maintained, move-in-ready home in Colorado Springs. Schedule your showing today!
- Type:
- Single Family
- Sq.Ft.:
- 1,364
- Status:
- Active
- Beds:
- 3
- Lot size:
- 0.18 Acres
- Year built:
- 1980
- Baths:
- 2.00
- MLS#:
- 5721175
ADDITIONAL INFORMATION
Absolute charmer located in the highly desirable Sunrise Ridge Neighborhood. Remodeled kitchen and bathrooms with quartz countertops and new cabinets. New carpet throughout the home! Laminate flooring in Living Room with LVP flooring in Bathrooms and Laundry. Very nice spacious open Living Room. Three Bedrooms on the lower garden level (Third needs a closet). Kitchen appliances are all newer - June 2023. Large fenced backyard with mature trees for shade and spacious patio. Oversized one car garage with additional parking on the side of the house (or RV parking). Near Military Bases, Shopping, and other Services.
- Type:
- Single Family
- Sq.Ft.:
- 3,039
- Status:
- Active
- Beds:
- 4
- Lot size:
- 0.19 Acres
- Year built:
- 1988
- Baths:
- 3.00
- MLS#:
- 9982961
- Subdivision:
- Peregrine North Valley
ADDITIONAL INFORMATION
Welcome to Peregrine North Valley! This lovely home boasts 4 spacious bedrooms and 3 baths with plenty of living area and outdoor entertainment space. Master retreat includes adjacent 5 piece master bath including jetted tub, separate shower, new flooring and dual vanities. Additionally, the master retreat also features a walk-in closet and private balcony overlooking the peaceful backyard. The kitchen has been beautifully remodeled within the last year and includes new soft-close cabinets, granite counter tops and stainless steel appliances. A cozy breakfast nook with bay window is steps away and flows easily to the family room where you can cozy up to the wood-burning fireplace. Walk out to the expansive deck for some outdoor entertaining and BBQ with friends or to simply enjoy the beautiful surroundings. The formal dining room features a bay window as well with views to the backyard boasting several blue spruce trees. Fully remodeled 1/2 bath and stylish new flooring throughout finish off the main floor of the home. Upstairs has been completely refreshed with new carpet in all bedrooms as well as the home being freshly painted. Mosey downstairs to the basement which includes an additional living/entertaining space, perfect for a media room or guest area. There is also a separate storage room and separate shop area with built-in cabinets and plenty of workspace for the DIY enthusiast. This home has much to offer so don't miss your chance to call it your own.
- Type:
- Single Family
- Sq.Ft.:
- 2,156
- Status:
- Active
- Beds:
- 4
- Lot size:
- 0.13 Acres
- Year built:
- 2024
- Baths:
- 3.00
- MLS#:
- 9586806
- Subdivision:
- Lorson Ranch
ADDITIONAL INFORMATION
*Ready Now* This impressive 2 story home is situated on a spacious corner lot, offering both privacy and curb appeal. The exterior of the home features a blend of classic and modern architectural elements, with a welcoming front porch leading to an impressive 8 foot door at the entry. The centerpiece of the home is the oversized great room area, perfect for everyday living for the household and/or entertaining guests, flows seamlessly into a large and modern kitchen complete with an island and features stainless steel appliances, granite countertops, full backsplash, and a sink facing a large window overlooking the spacious and landscaped backyard. The stairs to the 2nd floor will lead you to a loft area with 3 good sized secondary bedrooms with ample closet space and a bathroom with double vanities with quartz countertops and plenty of counterspace. On the other side will be the luxurious primary bedroom which offers plenty of space, a large bath area featuring a large relaxing shower, double vanities with quartz countertops, and 2 large closets including a walk in. This home comes with AC, tankless water heater, smart home package, and more. Come see this home on a desirable corner lot which is perfect for those looking for space, style, and a prime location!***Photos are representative and not of actual property***
- Type:
- Single Family
- Sq.Ft.:
- 2,768
- Status:
- Active
- Beds:
- 5
- Lot size:
- 0.3 Acres
- Year built:
- 2020
- Baths:
- 4.00
- MLS#:
- 1965568
- Subdivision:
- Ponderosa At Lorson Ranch
ADDITIONAL INFORMATION
Are you upset you missed out on the super low interest rates? Well here is your chance to buy an almost brand new beautiful home with an ASSUMABLE LOAN RATE OF 2.25%!!!!! You read that correct a 2.25% saving you thousands of dollars in mortgage payments. Finished being built in 2021 this enormous 5 bedroom home 4 bath is ready for its new owners! Solar taking care of almost 100% of your electric bill will be paid off at closing leaving you with minimal utilities cost as well as the brand new roof installed August 2024! An oversized lot with irrigation for the greenest of grass backing up to open space give you the feel of seclusion while in the front of the home you have beautiful mountain views! New shed for all the tools for gardening and maintaining the private fenced in yard, the two car garage to protect the cars during weather, this home has it all. Buyers Financing fell through but now is your chance!
- Type:
- Townhouse
- Sq.Ft.:
- 1,170
- Status:
- Active
- Beds:
- 3
- Lot size:
- 0.02 Acres
- Year built:
- 1980
- Baths:
- 2.00
- MLS#:
- 2249025
- Subdivision:
- Castlepoint
ADDITIONAL INFORMATION
Recently updated, beautiful 2-story Castlepoint Townhome with 3BRs, 2BAs, and 1170 SF of comfortable living space. Attractive wood laminate floors throughout the main level. Convenient Powder Bathroom off the Entry. The Open Living Room offers an electric fireplace to cozy up on chilly nights. The Galley Kitchen features a counter bar, a pantry cabinet, and 2 spice cabinets for easy access when cooking your favorite meals. Newer Frigidaire stainless steel appliances include a smooth top range oven, built-in microwave oven, dishwasher, and refrigerator. The Dining Room is nearby making it easy for food service and clean up. A slider takes you out to the private backyard patio for outdoor dining and relaxation. The Upper Level hosts a Laundry Closet, 3 BRs and a Full Bathroom. The hall skylight floods the upper level with lots of natural light. The Primary Bedroom provides neutral carpet, a lighted ceiling fan, walk in closet and adjoining Full Bathroom. The Bathroom includes a dual sink vanity, mirror, and tiled tub/shower. Two more comfortable BRs with large windows share the Full Bathroom with hallway access. 1-car attached garage with door opener. The complex offers lovely green areas with mature trees, shrubs, and walkways in between the buildings. This HOA maintains this lovely community and has installed newer roofs, paint, walkways, and fencing. You can walk to the community park. Conveniently located close to the shops, restaurants, and shopping centers along the Powers Corridor and Academy Blvd, and easy access to the I-25 and downtown Colorado Springs. Don't miss the opportunity to make this delightful townhome your next new home!
- Type:
- Single Family
- Sq.Ft.:
- 3,133
- Status:
- Active
- Beds:
- 4
- Lot size:
- 0.15 Acres
- Year built:
- 2002
- Baths:
- 4.00
- MLS#:
- 9928696
ADDITIONAL INFORMATION
Prepare to be captivated by the allure of a hidden gem nestled in the vibrant city of Colorado Springs. Step inside and be greeted by a grand entrance that sets the stage for the remarkable features that await you. The open-concept design seamlessly connects the living spaces, allowing for effortless flow and creating an inviting atmosphere for both relaxation and entertainment. The heart of the home is the gourmet kitchen, a culinary masterpiece that will inspire your inner chef. Boasting sleek granite countertops, stainless steel appliances, and a double oven, this kitchen is as functional as it is stylish. The abundance of counter space and a large pantry provide ample room for all your culinary creations. Indulge in the luxurious comforts of the master bedroom, a private sanctuary designed for ultimate relaxation. With vaulted ceilings and an abundance of natural light, this room exudes tranquility. The attached 5-piece master bath offers a spa-like retreat, complete with a lavish soaking tub, a separate shower, and dual vanities. The finished basement is a haven of possibilities, offering a versatile space that can be customized to suit your unique needs. Whether you envision a home theater, a fitness center, or a playroom, this space provides endless opportunities for creativity and personalization. Step outside and discover your own private oasis. The expansive patio is perfect for al fresco dining or hosting memorable gatherings with friends and family. Situated on a 6,316 square foot lot, this home offers breathtaking views of the majestic Pikes Peak, providing a constant reminder of the natural beauty that surrounds you. Conveniently located near schools, shopping centers, and recreational activities, you'll have everything you need right at your fingertips. Don't miss out on this opportunity. Schedule a showing today and embark on a journey of luxury living in Colorado Springs!
- Type:
- Single Family
- Sq.Ft.:
- 2,516
- Status:
- Active
- Beds:
- 4
- Lot size:
- 0.3 Acres
- Year built:
- 1977
- Baths:
- 2.00
- MLS#:
- 4354404
ADDITIONAL INFORMATION
A SECLUDED, PEACEFUL, ESCAPE tucked back into the Cheyenne Canyon of Colorado Springs! You won't find many TRANQUIL opportunities like this in the city. Relax out on the deck while taking in the sounds of birds, wind making its way through the vast trees above, and the Cheyenne Creek flowing by. The main level features two bedrooms and a FULLY UPDATED bathroom. The living area has a built-in for your needs and large windows allowing a plethora of NATURAL LIGHT in. Warm yourself by the fireplace in the cold winters too! The dining area has a convenient walk-out to the deck! The kitchen is in its original form waiting for your own touch to make it what your DREAMS DESIRE. The upper level features a third bedroom with its own sunroom area! The primary bedroom is just across the hall providing AMPLE SPACE for a sitting area, large bed, and other furniture you may have. A small private deck is reserved just for the primary suite! Decompress in the ensuite 5-piece bathroom that has also been completely updated using HIGH QUALITY materials! Don't miss the loft just off the primary bedroom overlooking the main floor! It's a great place for a small work area, playroom, reading nook or whatever you decide to make of it! Bamboo flooring is in the upper bedrooms! Though some portions of the home look forward to your personal touch other items have been already handled for you! The electrical service was upgraded in 2023, Boiler was replaced in 2021, and a new roof was put on in 2020! The kitchen does have an electric cook top, but the current owners installed a gas line for future options/possibilities! Come check out this rare opportunity to own a piece of SERENITY in Cheyenne Canyon before someone grabs it. All furniture is included with sale!
- Type:
- Condo
- Sq.Ft.:
- 1,100
- Status:
- Active
- Beds:
- 2
- Lot size:
- 0.01 Acres
- Year built:
- 2002
- Baths:
- 2.00
- MLS#:
- 2217805
ADDITIONAL INFORMATION
Lovely condo filled with natural light in a well maintained community. Crown molding in the living room gives an elegant feel, plus there is a tile surrounded fireplace for those chilly Colorado evenings. In the warmer months take your morning coffee out on the north facing balcony. Flooring has been updated with engineered wood throughout most of the home. Bathrooms have both been updated, primary has a large shower, updated lighting and stone countertop and secondary bathroom has updated lighting and vanity with granite countertops. Primary bedroom has a large walk in closet through the primary bathroom. This location is one to be beat with its close proximity to many restaurants, stores and a movie theater. New roofing and gutters as of July 2024. Take back your weekends not having to worry about lawn care in the summer or snow removal in the winter. Welcome Home!
- Type:
- Single Family
- Sq.Ft.:
- 2,563
- Status:
- Active
- Beds:
- 4
- Lot size:
- 0.08 Acres
- Year built:
- 2024
- Baths:
- 4.00
- MLS#:
- 6901479
- Subdivision:
- Park Vista
ADDITIONAL INFORMATION
Builder can add a kitchen island for you! The Reserve at Park Vista is an HOA-free new construction community in a popular central location! This gorgeous open concept two-story features nine foot ceiling heights on both the main and upper levels. Enjoy 4 bedrooms, 4 bathrooms and a 2 car garage plus a fully finished basement and fenced private yard. Kitchen features quartz counters, pantry, and shaker style cabinets in a truffle finish with extended height 42 inch upper cabinetry. Stainless steel appliance package includes a gas range. Kitchen sink is stylish single bowl undermount. Living room offers gas fireplace with tile surround and generous can light placement. Dining space walks out to the back yard with privacy fence. Luxury vinyl tile flooring in entry, kitchen, dining, living room, bathrooms, and laundry. Owner’s suite offers both a walk-in closet plus a second closet, and an attached bathroom with double sinks and tiled tub & shower. You’ll find quartz counters, undermount sinks, and tile shower surrounds in the full bathrooms. Laundry is upstairs with the bedrooms. Fully finished basement is a great secondary living space. There’s a bedroom with walk-in closet, full bathroom, and spacious rec room! The property features 2x6 construction, low maintenance stucco exterior, 95% efficient furnace, central A/C, and included front yard xeriscaping. Pikes Peak views from the upper level too! Convenient to Academy, Powers, Austin Bluffs, UCCS, and Palmer Park with a wide array of shopping, dining and other nearby amenities. Situated on private cul-de-sac, nicely tucked away from the hustle and bustle. If you appreciate a quiet living environment, this will suit you perfectly. Move-in Ready now! Possible seller incentives.
- Type:
- Townhouse
- Sq.Ft.:
- 1,680
- Status:
- Active
- Beds:
- 3
- Lot size:
- 0.04 Acres
- Year built:
- 2010
- Baths:
- 3.00
- MLS#:
- 1500336
ADDITIONAL INFORMATION
Beautiful end unit town home in Lorson Ranch. This delightful home has a wonderful open floor plan. Relax in your living room with plenty of natural light. Large kitchen complete with an abundance of counter space and cabinets, all stainless steel appliances, an island, counter bar and pantry. Dining area walks out to a private back area. Powder bathroom completes the main level. Upstairs the large primary bedroom has it's own 5 piece bath with large soaking tub and walk in closet. 2 separate bedrooms, a full bath and the laundry complete this upper lever. There is a 2 car detached garage. Close to Fort Carson, Peterson, Schriever and shopping.
- Type:
- Townhouse
- Sq.Ft.:
- 2,165
- Status:
- Active
- Beds:
- 4
- Lot size:
- 0.03 Acres
- Year built:
- 2024
- Baths:
- 4.00
- MLS#:
- 2298023
ADDITIONAL INFORMATION
Welcome to the Skycrest luxury townhome at the Heights at Cottonwood Creek! This stunning home features a dynamic farmhouse style exterior with front covered entry. Enjoy the openness of the great room with 10' ceilings that flow seamlessly through the living, dining, and kitchen. The conveniently covered deck off of the kitchen area is perfect for an evening of barbeque or entertaining. Upstairs, three bedrooms await, with two full bathrooms all on the same level. The lower level boasts an additional bedroom with an ensuite bathroom with easy access to the two-car garage. Additional upgrades include covered balcony, oversize kitchen island, upgraded cabinets with crown molding on uppers, upgraded cabinet hardware, trash and recycle bin pullout, open rails at half walls, alternate primary shower, fireplace, 8 foot doors throughout, tankless water heater and recirculating pump, insulated garage. Pre-Grand Opening pricing
- Type:
- Single Family
- Sq.Ft.:
- 3,718
- Status:
- Active
- Beds:
- 5
- Lot size:
- 0.32 Acres
- Year built:
- 2000
- Baths:
- 3.00
- MLS#:
- 3071852
ADDITIONAL INFORMATION
This custom ranch-level house is a true gem; offering the perfect blend of comfort, style, and breathtaking views. This home has five bedrooms and three full bathrooms. Step inside and prepare to be wowed by the living room with its vaulted ceilings and hardwood floors. To the left, you'll find a formal dining space and to your right a dedicated office. The thoughtfully designed kitchen is the perfect place to prepare a homemade meal or entertain guests. The eat-in dining area off of the kitchen opens up to a spacious deck with stunning mountain views. The primary bedroom is a true retreat, featuring an adjoining 5 piece bath and oversized closet that'll make organizing your wardrobe a breeze. The main level laundry room includes a sink, countertop area and has convenient access into the garage. The lower level walkout is impressive with it's 9-foot ceilings. There is a stairlift installed in the stair case for easier mobility between levels. The large family room opens up to a partially covered, enclosed, private patio. There are four bedrooms on the lower level. There is also a large storage area that can be tailored to fit your needs. This property sits on a generously sized lot that is completely and beautifully landscaped including water features. Let's talk about the view! Prepare to have your socks knocked off by the vistas of Pikes Peak and other mountains along the front range. With 3,812 square feet of living space, this house offers room to breathe, grow, and create lasting memories. Whether you're hosting game nights, family gatherings, or simply enjoying a quiet evening at home, this property has got you covered.
- Type:
- Condo
- Sq.Ft.:
- 1,831
- Status:
- Active
- Beds:
- 2
- Year built:
- 2001
- Baths:
- 2.00
- MLS#:
- 6687396
ADDITIONAL INFORMATION
This exquisite west facing corner unit in the Poet Lofts complex offers a perfect blend of modern comfort and timeless appeal with breathtaking mountain views. Spanning over 1,800 sq ft this 2-bedroom, 2-bathroom loft is a rare find. The expansive living area is bathed in natural light with views from every room. There is a seamless flow from the spacious outdoor patio to the rotunda, great room, dining area, and kitchen. The spacious kitchen features granite countertops, eating bar, a large double door pantry, and stainless appliances. The primary bedroom is a spacious retreat with a large walk-in closet and en-suite bathroom. The second bedroom is versatile, perfect for guests, a home office, or a creative space with those inspirational mountain views. A second full bathroom with beautiful stone top vanity and vessel sink is conveniently accessible to the bedroom as well as guests. Additional features include a separate dining area, a dedicated laundry room, and two coveted parking spaces and storage area in the secure underground heated garage. The elevator opens directly into the unit, providing a secure and exclusive entry that enhances the loftâ??s luxurious feel. Geothermal heat and air conditioning mean very reasonable utility bills too! Enjoy the ease of lock-and-leave living and experience the perfect balance of style, comfort, and location at Poet Lofts. Located just a short walk from the vibrant downtown area and a neighborhood grocery, this loft provides a serene retreat while keeping you close to all the cultural, entertaining, and dining experiences downtown has to offer.
- Type:
- Duplex
- Sq.Ft.:
- n/a
- Status:
- Active
- Beds:
- n/a
- Lot size:
- 0.16 Acres
- Year built:
- 1910
- Baths:
- MLS#:
- 5810548
ADDITIONAL INFORMATION
Remodeled, fully tenant occupied duplex near downtown with easy access to anywhere in Colorado Springs. New roof, new appliances, upgraded 200 amp electrical panel, and more.
- Type:
- Townhouse
- Sq.Ft.:
- 1,233
- Status:
- Active
- Beds:
- 3
- Lot size:
- 0.02 Acres
- Year built:
- 2024
- Baths:
- 3.00
- MLS#:
- 7571392
ADDITIONAL INFORMATION
Welcome to this charming home nestled in a vibrant community! Step into convenience and functionality as you enter the main floor, where a spacious 2-car garage awaits alongside a small yet efficient mudroom. Ascend the staircase and immerse yourself in the heart of this home's design on the second floor. A seamless open floorplan beckons, where the great room effortlessly transitions into the kitchen and dining area, creating an inviting space for gathering and entertaining. Picture yourself hosting memorable dinners or relaxing evenings with loved ones in this versatile layout. Embrace the allure of outdoor living with a private covered patio conveniently accessible from the dining area. Whether enjoying your morning coffee or basking in the evening breeze, this outdoor retreat offers a perfect sanctuary for relaxation and al fresco dining. The upper level boasts a tranquil haven in the form of the primary suite, featuring a spacious walk-in closet for your wardrobe essentials. Additionally, two generously-sized bedrooms provide ample space for family members or guests, while a well-appointed full bath ensures comfort and convenience for all. Say goodbye to tedious trips to the laundry room, as a conveniently located laundry area streamlines your daily routines. Plus, a linen closet offers additional storage space for linens and essentials, keeping your home organized and clutter-free. Located in a coveted neighborhood, this home offers more than just comfortable livingâ??it presents an unparalleled lifestyle. Explore the vibrant surroundings with ease, as new restaurants, theaters, and an array of entertainment options are just a leisurely stroll away. Experience the epitome of convenience and community living in this wonderful property, where every amenity and attraction is within reach. Welcome home to a life of comfort, style, and endless possibilities!
- Type:
- Single Family
- Sq.Ft.:
- 2,317
- Status:
- Active
- Beds:
- 4
- Lot size:
- 0.09 Acres
- Year built:
- 2020
- Baths:
- 4.00
- MLS#:
- 2626570
ADDITIONAL INFORMATION
This spacious Lorson Ranch home offers a blend of comfort and modern living, featuring 4 bedrooms and 4 baths spread across more than 2,300 square feet, including a fully finished basement. The open kitchen is the heart of the home, equipped with a gas range, a central island, and sliding doors that lead to a welcoming back patio. The main level includes a dining area, a great room perfect for gatherings, and a convenient half bath. Upstairs, you'll find three cozy bedrooms, two full baths, a laundry area, and a charming nook that can be used as a reading space or small office. The master suite is a retreat, with a walk-in closet and an en-suite bathroom that boasts double sinks and a walk-in shower. The finished basement provides additional living space, including a recreation room, a fourth bedroom, and another full bath, making it ideal for guests or a private retreat. The fully fenced backyard is designed for year-round enjoyment, featuring an extended concrete patio with a Pergola for shade, a side concrete pad. This home is conveniently located near Ft. Carson, Peterson, Schriever, the Powers Corridor, and the Fountain Mesa area, making it an ideal choice for those seeking both comfort and accessibility. *BRAND NEW IR-Class 4 Hail- resistant roof being installed!
- Type:
- Single Family
- Sq.Ft.:
- 1,578
- Status:
- Active
- Beds:
- 3
- Lot size:
- 0.15 Acres
- Year built:
- 1996
- Baths:
- 3.00
- MLS#:
- 9634726
ADDITIONAL INFORMATION
Nestled on a quiet cul-de-sac in the desirable Stetson Hills neighborhood, this charming home offers 3 bedrooms and 2.5 bathrooms across 1,578 sq ft of finished living space, plus an additional 780 sq ft unfinished basement with endless potential. The inviting layout features a welcoming living area perfect for entertaining that flows seamlessly into the dining and kitchen area. The kitchen features stainless steel appliances purchase new in 2022. The windows throughout the main level were replaced in 2021 and include a transferable warranty. Head on upstairs to find two guest bedrooms with a guest bathroom in between. Continue down the hallway to find the primary bedroom complete with an en-suite bathroom and large closet for your private retreat. Create your own little homestead within the city with a fenced in backyard, featuring a charming chicken coop and a retaining area ready for your garden dreams. The absolutely amazing location is another feature which this property offers: only a short drive to the nearest Costco and a variety of shops and restaurants. A quick 12-mile (approx. 30-minute) drive to COS Airport and just 8-9 miles (about 20 minutes) to Peterson Space Force Base. Donâ??t miss the opportunity to make your home in a cul-de-sac with great potential. Contact us today to schedule a tour!
- Type:
- Single Family
- Sq.Ft.:
- 1,330
- Status:
- Active
- Beds:
- 3
- Lot size:
- 0.2 Acres
- Year built:
- 1900
- Baths:
- 2.00
- MLS#:
- 8764650
ADDITIONAL INFORMATION
Come see this beautifully updated 3-bedroom, 2-bathroom home nestled in downtown Colorado Springs. This charming residence effortlessly blends modern comfort with classic appeal, creating a warm and inviting atmosphere the moment you step inside. The open-concept living room features new flooring and large windows that fill the space with natural light, making it perfect for both relaxation and entertaining. The kitchen is equipped with stainless steel appliances, stone countertops, and ample cabinetry, providing both style and functionality. Each of the three bedrooms offers generous space and comfort, with the primary suite standing out for its spacious layout and en-suite full bathroom. The two bathrooms have been tastefully updated with designer tile work and contemporary vanities, adding a touch of luxury to your daily routine. Outside, the backyard serves as a private oasis, ideal for hosting summer barbecues or enjoying a quiet evening under the stars, all within a beautifully landscaped setting. The zoning offers flexible opportunities for future development and potential. Located just minutes from the vibrant downtown area, this home offers easy access to a variety of dining, shopping, and entertainment options, as well as parks, schools, and major transportation routes. This home provides a perfect blend of modern amenities and classic charm, making it an ideal choice for anyone looking to experience the best of Colorado Springs living. Donâ??t miss the opportunity to make this wonderful home yours!
- Type:
- Condo
- Sq.Ft.:
- 1,084
- Status:
- Active
- Beds:
- 2
- Lot size:
- 0.01 Acres
- Year built:
- 1999
- Baths:
- 2.00
- MLS#:
- 8311655
ADDITIONAL INFORMATION
Move right in! Ideal for property for first time homebuyer. This well kept, single-level maintenance free condo in Eastern Springs offers all you could need. Featuring a fully furnished two spacious bedrooms each with walk-in closets and each with an attached bathroom! This is an open ranch-style layout with a large kitchen and a separate dining area overlooking the great room, which includes a cozy gas fireplaceâ??perfect for entertaining or relaxing. The living room opens to a private Balcony with an additional storage closet. Parking is a breeze with a detached 1 car garage and assigned carport, and ample visitor parking nearby. The unit also includes in-unit laundry with a washer and dryer, as well as central air. Located in a quiet, gated community with reasonable HOA dues, residents enjoy access to fantastic amenities such as a pool, hot tub, fitness center, and recreation center. The community is ideally situated close to schools, shopping, restaurants, and Powers Boulevard, making it an excellent location for easy living. This clean and well-maintained home is turnkey ready and a must-seeâ??donâ??t miss out, schedule your visit today!
- Type:
- Single Family
- Sq.Ft.:
- 1,064
- Status:
- Active
- Beds:
- 3
- Lot size:
- 0.17 Acres
- Year built:
- 1983
- Baths:
- 1.00
- MLS#:
- 9007509
ADDITIONAL INFORMATION
Welcome to this cozy 3-bedroom, 1-bathroom ranch-level home! Highlights include a 2-car garage, a newer furnace, and luxury vinyl plank flooring. The spacious backyard features a shed for extra storage, perfect for your outdoor needs. Move-in ready and full of charm, this home is a must-see. Schedule your showing today!
Andrea Conner, Colorado License # ER.100067447, Xome Inc., License #EC100044283, [email protected], 844-400-9663, 750 State Highway 121 Bypass, Suite 100, Lewisville, TX 75067

Listing information Copyright 2024 Pikes Peak REALTOR® Services Corp. The real estate listing information and related content displayed on this site is provided exclusively for consumers' personal, non-commercial use and may not be used for any purpose other than to identify prospective properties consumers may be interested in purchasing. This information and related content is deemed reliable but is not guaranteed accurate by the Pikes Peak REALTOR® Services Corp.
Andrea Conner, Colorado License # ER.100067447, Xome Inc., License #EC100044283, [email protected], 844-400-9663, 750 State Highway 121 Bypass, Suite 100, Lewisville, TX 75067

The content relating to real estate for sale in this Web site comes in part from the Internet Data eXchange (“IDX”) program of METROLIST, INC., DBA RECOLORADO® Real estate listings held by brokers other than this broker are marked with the IDX Logo. This information is being provided for the consumers’ personal, non-commercial use and may not be used for any other purpose. All information subject to change and should be independently verified. © 2024 METROLIST, INC., DBA RECOLORADO® – All Rights Reserved Click Here to view Full REcolorado Disclaimer
Colorado Springs Real Estate
The median home value in Colorado Springs, CO is $449,000. This is lower than the county median home value of $456,200. The national median home value is $338,100. The average price of homes sold in Colorado Springs, CO is $449,000. Approximately 58.22% of Colorado Springs homes are owned, compared to 37.29% rented, while 4.49% are vacant. Colorado Springs real estate listings include condos, townhomes, and single family homes for sale. Commercial properties are also available. If you see a property you’re interested in, contact a Colorado Springs real estate agent to arrange a tour today!
Colorado Springs, Colorado has a population of 475,282. Colorado Springs is less family-centric than the surrounding county with 31.75% of the households containing married families with children. The county average for households married with children is 34.68%.
The median household income in Colorado Springs, Colorado is $71,957. The median household income for the surrounding county is $75,909 compared to the national median of $69,021. The median age of people living in Colorado Springs is 34.9 years.
Colorado Springs Weather
The average high temperature in July is 84.2 degrees, with an average low temperature in January of 17 degrees. The average rainfall is approximately 18.4 inches per year, with 57.3 inches of snow per year.
