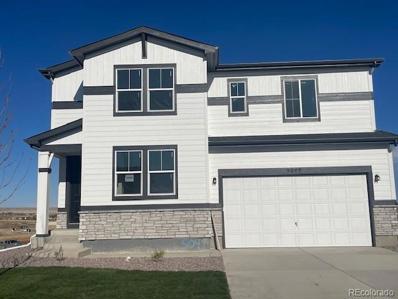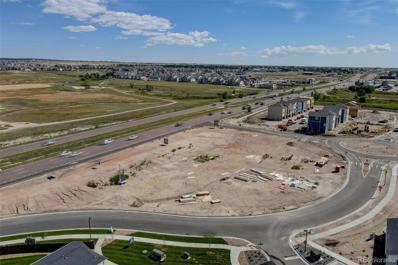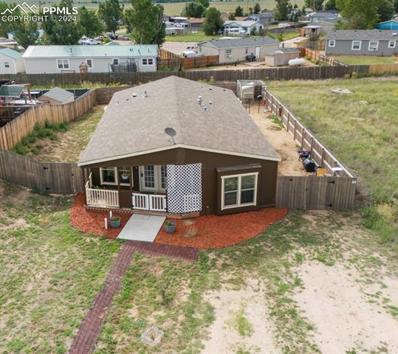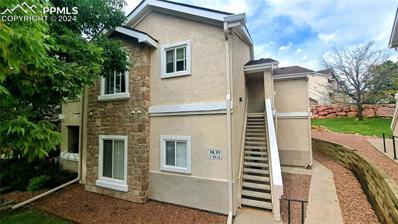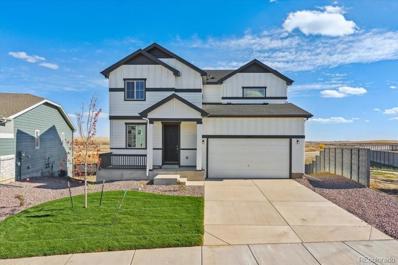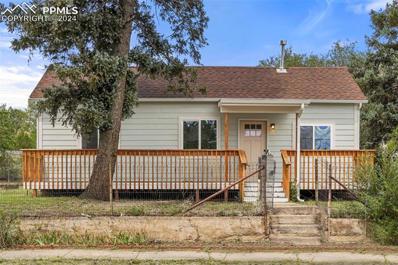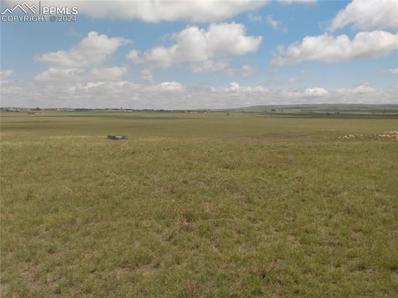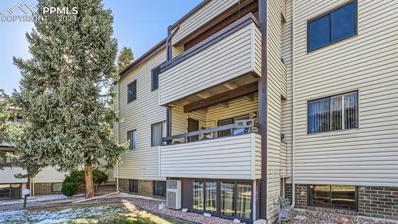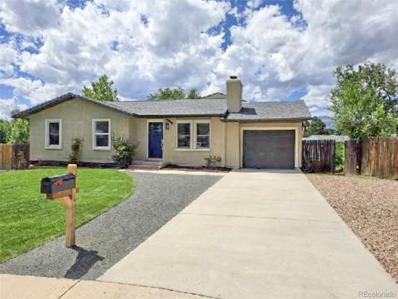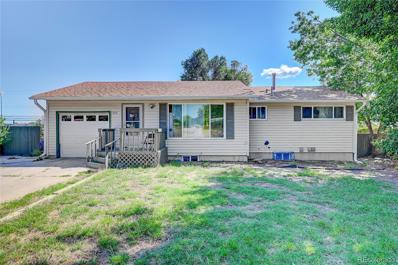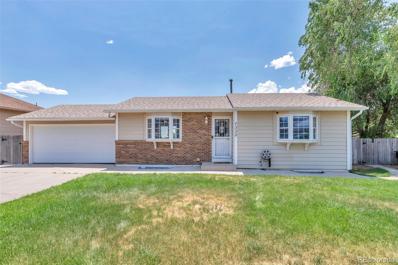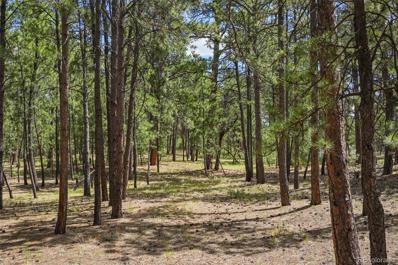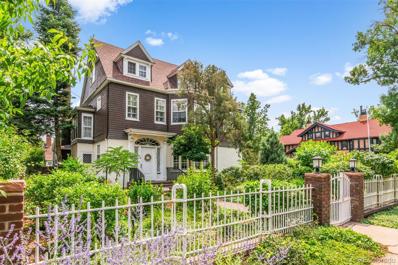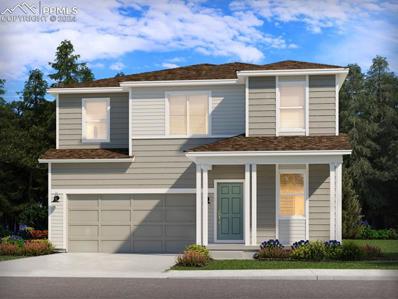Colorado Springs CO Homes for Rent
- Type:
- Single Family
- Sq.Ft.:
- 1,933
- Status:
- Active
- Beds:
- 3
- Lot size:
- 0.18 Acres
- Year built:
- 2024
- Baths:
- 2.00
- MLS#:
- 5050404
- Subdivision:
- Bradley Heights
ADDITIONAL INFORMATION
MOVE-IN READY! The elegant Telluride plan welcomes you with long foyer, leading you past two comfortable bedrooms—sharing a full hall bath—and out into a beautiful open-concept layout that's perfect for relaxing, dining, and entertaining. A large kitchen boasts a center island and corner walk-in pantry and overlooks a generous great room and charming dining area with access to the backyard. Secluded at the back of the home, a spacious owner's bedroom features a private en-suite bath and a roomy walk-in closet. You'll also appreciate a laundry room conveniently located in the center of the floor plan. Welcome to Bradley Heights, a new home community offering inspired new homes for sale in Colorado Springs. Nestled in a tranquil neighborhood just outside of downtown Colorado Springs, Bradley Heights offers easy access to regional employment and entertainment hubs, plus the Colorado Springs Airport and the Peterson Space Force Base. You'll also enjoy the beautiful scenery and quick access to an abundance of recreational activities like hiking trails, native wildlife viewing, the Big Johnson Reservoir and Bluestem Prairie Open Space—boasting hundreds of acres of prairie land. Bradley Heights is also a short distance from prime shopping, dining and retail options!
- Type:
- Single Family
- Sq.Ft.:
- 2,237
- Status:
- Active
- Beds:
- 4
- Lot size:
- 0.23 Acres
- Year built:
- 2024
- Baths:
- 3.00
- MLS#:
- 2257858
- Subdivision:
- Bradley Heights
ADDITIONAL INFORMATION
MOVE-IN READY! At the heart of the Silverthorne plan, a well-appointed kitchen with a center island overlooks a spacious dining and great room area—boasting plenty of space for entertaining with direct access to the backyard. Additional main-floor highlights include a bedroom and full bath off the foyer. Heading upstairs, you'll find a versatile loft with access to two secondary bedrooms—one with a walk-in closet—a full hall bath, and a lavish owner's suite with a sprawling walk-in closet and attached bath. Welcome to Bradley Heights, a new home community offering inspired new homes for sale in Colorado Springs. Nestled in a tranquil neighborhood just outside of downtown Colorado Springs, Bradley Heights offers easy access to regional employment and entertainment hubs, plus the Colorado Springs Airport and the Peterson Space Force Base. You'll also enjoy the beautiful scenery and quick access to an abundance of recreational activities like hiking trails, native wildlife viewing, the Big Johnson Reservoir and Bluestem Prairie Open Space—boasting hundreds of acres of prairie land. Bradley Heights is also a short distance from prime shopping, dining and retail options!
- Type:
- Land
- Sq.Ft.:
- n/a
- Status:
- Active
- Beds:
- n/a
- Lot size:
- 1.06 Acres
- Baths:
- MLS#:
- 5012971
- Subdivision:
- Cottages At Woodmen Heights
ADDITIONAL INFORMATION
1.06 Acre parcel right along Woodmen Rd. High visibility! Great location for many businesses. Immediately near existing and up and coming communities both rental and for sale communities. Utilities nearby and need to be brought to the lot. Seller is willing to negotiate if the buyer wants build-to-suit.
- Type:
- Single Family
- Sq.Ft.:
- 1,678
- Status:
- Active
- Beds:
- 3
- Lot size:
- 0.2 Acres
- Year built:
- 2021
- Baths:
- 2.00
- MLS#:
- 4748660
ADDITIONAL INFORMATION
Located just outside of Colorado Springs, this home is far enough away to escape the Colorado Springs traffic but close enough that amenities are just minutes away. Short distance to the military bases. This open concept home features a gourmet kitchen with stainless steel appliances, a pantry, abundant cabinet space, an island, and a very large living room. There are 3 bedrooms and 2 full baths, and a unique spot for office space in the large hallway across from the laundry room. The master bathroom suite has a 5-piece bath with tub, separate shower, walk-in closet and great light. There is a walkthrough laundry room with a door to the backyard. Raised vegetable beds and chicken coops are already in place. There is a deck and nice fenced yard. RV parking, no HOA.
- Type:
- Condo
- Sq.Ft.:
- 1,265
- Status:
- Active
- Beds:
- 3
- Year built:
- 1998
- Baths:
- 2.00
- MLS#:
- 6115354
ADDITIONAL INFORMATION
Welcome home to this 3-bedroom, 2-bathroom upper-level condo in the Strawberry Fields Community! This condo has been beautifully updated and features an open-concept design that makes the home inviting from the moment you enter. The living room includes vaulted ceilings and a gas fireplace for those cozy nights and opens up to the kitchen and dining area, creating a perfect space for entertaining. The spacious kitchen has been updated with stainless steel appliances, granite countertops, a glass tile backsplash, newer flooring, and a large island/breakfast bar. Enjoy easy access to the covered patio, which is ideal for outdoor dining or relaxation! The master bedroom also boasts vaulted ceilings, a walk-in closet, a dedicated bathroom with a large soaking tub/shower, and a new double vanity and flooring installed in 2023. Two additional bedrooms provide even more living space and share a full hall bathroom, also updated with a new vanity and flooring in 2023. The laundry room is conveniently located and includes a washer and dryer. This property comes with one assigned carport parking space. The gated Strawberry Fields community offers a clubhouse, pool, hot tub, and tennis court. With quick access to shopping, downtown Colorado Springs, and Fort Carson, this condo is a must-see!
- Type:
- Single Family
- Sq.Ft.:
- 1,800
- Status:
- Active
- Beds:
- 3
- Lot size:
- 0.21 Acres
- Year built:
- 1971
- Baths:
- 2.00
- MLS#:
- 2913001
ADDITIONAL INFORMATION
Some might say this is the most desirable street in Pleasant Valley neighborhood. Amazing Pikes Peak views from the front of the home. One level living at its best!! Beautiful 1800 square foot home with three bedrooms, two full baths, living room, family room, and an oversized two car garage with built in storage cabinets. Yard is very level with highly manicured lawn and irrigation system. Kitchen has had some recent remodeling to include new flooring, paint and kitchen appliances. Living room has a large bay window that is perfectly framed by the view of Pikes Peak and also has a gas fireplace with natural stone surround. Spacious family room off the back, is cozy with three skylights, a free standing pellet stove, and a gas fireplace. Nice sized master bedroom to the rear of the home which has an attached full bath and roomy walk-in closet. Some other newer additions to the home include; roof, electrical panel, garage door and high efficiency furnace. Located on the West side of Colorado Springs you will be near all the westside amenities such as Garden of the Gods, Rock Ledge Ranch, hiking & biking trails of many nearby popular parks, groceries stores, bars/restaurants, a short drive to downtown Colorado Springs, Old Colorado City and Manitou Springs! If you have been looking for a West side sweetheart, this is it!!!
- Type:
- Condo
- Sq.Ft.:
- 1,243
- Status:
- Active
- Beds:
- 3
- Lot size:
- 0.01 Acres
- Year built:
- 2003
- Baths:
- 2.00
- MLS#:
- 9690478
ADDITIONAL INFORMATION
Recently renovated! Fresh and clean, this beautifully updated condo is truly a must-see!! From sleek, new flooring to contemporary lighting fixtures, every detail has been meticulously crafted for a stylish and modern look. New carpet throughout, new interior paint, all new flooring in kitchen and bathrooms, updated faucets and light fixtures throughout; kitchen and bathroom lights have 'never die' bulbs. Washer and dryer are also brand new in 2023. A/C system newly installed in 2024! Vaulted ceilings and large windows fill this spacious home with ample natural light! Great storage space! Cozy up by the fireplace. Step outside to your serene private balcony; perfect for enjoying a morning coffee or unwinding after a long day. Retreat to the spacious Primary Suite, complete with a large walk-in closet & luxurious en-suite. The secondary bedrooms are perfect for guests or a home office. The Village at Springs Ranch is a lovely and peaceful gated community with mountain views! Residents enjoy use of the gorgeous Clubhouse w/kitchen, Fitness Center, Pool & Hot Tub. Located in the vibrant Powers corridor, you will have access to an abundance of conveniences including schools, restaurants, grocery stores, theaters, hospitals, Peterson AFB and CS Airport. Close to amazing hiking trails and all of the Colorado outdoor activities in the nearby mountains. Virtual tour available to view. This gorgeous updated condo is move-in ready and offers the ultimate in comfort and modern style. Donâ??t miss the opportunity to make this exceptional property your new home!
- Type:
- Townhouse
- Sq.Ft.:
- 1,088
- Status:
- Active
- Beds:
- 2
- Year built:
- 1994
- Baths:
- 3.00
- MLS#:
- 9981247
ADDITIONAL INFORMATION
Welcome to this beautifully updated 2-story townhome in the sought-after Rockrimmon D20 school area. With 2 bedrooms, 2.5 bathrooms and a walkout basement offering endless possibilities for customization of your perfect space. This home features new interior paint, newer carpet, elegant vaulted ceilings, skylights, 6-panel doors throughout, a kitchen pantry and ceiling fans. The spacious living room boasts a cozy gas fireplace, while the open dining area is perfect for meals and gatherings. The updated kitchen shines with new flooring, new cabinets, new faucet and new countertop. Primary bedroom offers two large closets and there are plenty of additional storage spaces as well. Take a break and get outdoors on your wood deck, relax on your peaceful covered concrete patio or meet your neighbors at the community pool. Donâ??t miss out on this charming, Northwest townhome! (Water, trash and snow removal services are included in the HOA fee.)
- Type:
- Single Family
- Sq.Ft.:
- 2,568
- Status:
- Active
- Beds:
- 3
- Lot size:
- 0.17 Acres
- Year built:
- 2002
- Baths:
- 3.00
- MLS#:
- 3585377
ADDITIONAL INFORMATION
This Spring Ranch stunner is ready for its next owner. This home pops from the curb to the backyard. With incredible natural light as you walk in beaming off the hardwood floors, youâ??ll feel the openness as you can see all the way through to the deck with mountain views above. The nicely appointed kitchen has a ton of storage as well as counter space. New carpet, paint and flooring throughout gives it that new home smell and feel. The primary bedroom is gigantic and opens to the 5-piece bath and walk-in closet. Youâ??ll find a laundry space and another full bathroom upstairs. As you head down to the walk out basement youâ??ll be in awe of the size of that room, plenty for a theater area, office or whatever your heart desires. Youâ??ll notice the wiring down there as it connects to a whole house audio system that has speakers in every room. Thereâ??s another good-sized bedroom and full bath as well. In addition, there is a large storage area. As you step onto the back deck, youâ??ll know that itâ??s the perfect place for that afternoon glass of tea or morning coffee. With a Pikes Peak view, large yard with a storage shed, thereâ??s so much that can be done! Minutes from shopping, restaurants, hospitals and so much more. Check this one out today!
- Type:
- Single Family
- Sq.Ft.:
- 3,077
- Status:
- Active
- Beds:
- 4
- Lot size:
- 0.17 Acres
- Year built:
- 2022
- Baths:
- 4.00
- MLS#:
- 2698897
ADDITIONAL INFORMATION
Stunning two-story residence on a desirable corner lot, with Pike's Peak Views, in the highly sought-after School District 20. The heart of this home is its gourmet kitchen, featuring double ovens, a gas range, ample counter space and a large walk-in pantry thatâ??s perfect for any culinary enthusiast. Whether you're preparing a feast or a quick meal, this kitchen is equipped to handle it all with style and efficiency. The main level is thoughtfully designed with a dedicated office space, ideal for working from home or managing daily tasks. This spacious home boasts 4 generously sized bedrooms, each with its own walk-in closet, ensuring ample storage and comfort for all. Retreat to the luxurious primary suite, which offers privacy with an attached bathroom and large walk-in closet, for added convenience and relaxation. An additional guest suite with its own attached bathroom ensures comfort and privacy for visitors. Sustainable living is at your fingertips with the included solar panels, reducing energy costs and supporting an eco-friendly lifestyle. Off the garage is a large flex room, perfect for a workout room, 2nd office, mudroom and much more. Enjoy the beauty of Colorado Springs from your spacious corner lot, offering both privacy and an inviting outdoor space. Donâ??t miss the opportunity to own this exceptional home where modern amenities meet classic comfort, close to restaurants, shopping, and much more. Schedule your tour today and experience all that this property has to offer!
- Type:
- Townhouse
- Sq.Ft.:
- 2,316
- Status:
- Active
- Beds:
- 3
- Lot size:
- 0.03 Acres
- Year built:
- 2021
- Baths:
- 4.00
- MLS#:
- 1358444
ADDITIONAL INFORMATION
Welcome to this stunning, urban-style 3-story townhome in the quiet community of Townes at Woodmen Heights. This home offers a perfect blend of modern design and functional living space. With 3 bedrooms and 4 bathrooms spread across 2,316 sq ft, you will experience ample room for both relaxation and productivity. The open floor plan allows for natural light to flow throughout, creating a spacious and inviting atmosphere. The ground level hosts a versatile flex room, ideal for a home office or additional living space. When you enter the main living area, you will enjoy a spacious extended family room, a large kitchen with an island and pantry, and a dining room that opens to a covered deck. An ideal entertaining space for family and friends. On the upper level you'll find a luxurious primary bedroom suite offering a retreat with a walk-in closet and private bath featuring double sinks and a freestanding shower. Finishing out the upper level are two additional bedrooms sharing a full bath, and a conveniently located laundry room. The townhome is located in the quiet rear corner of the development, 5 minutes to parks and trails in Banning Lewis Ranch, near restaurants and a hospital. This home is perfectly situated for convenience and comfort. Donâ??t miss the opportunity to make this beautiful townhome your own!
- Type:
- Single Family
- Sq.Ft.:
- 2,007
- Status:
- Active
- Beds:
- 3
- Lot size:
- 0.18 Acres
- Year built:
- 2024
- Baths:
- 3.00
- MLS#:
- 8999294
- Subdivision:
- Bradley Heights
ADDITIONAL INFORMATION
MOVE-IN READY! The Avon’s backbone of the home directs your attention to the great room, the dining area, and the kitchen. Use the space for a full dining room table, and entertain guests near the kitchen island with easy access to the yard! Go past the powder room and study room and upstairs are the two spacious secondary bedrooms each with walk-in closets. Across the floor, the owner’s suite has a great balance of natural light. Inside features a larger linen closet and the largest walk-in closet big enough for two people’s belongings. A 2-bay garage and a basement with a crawlspace is standard. Air conditioning included. Welcome to Bradley Heights, a new home community offering inspired new homes for sale in Colorado Springs. Nestled in a tranquil neighborhood just outside of downtown Colorado Springs, Bradley Heights offers easy access to regional employment and entertainment hubs, plus the Colorado Springs Airport and the Peterson Space Force Base. You'll also enjoy the beautiful scenery and quick access to an abundance of recreational activities like hiking trails, native wildlife viewing, the Big Johnson Reservoir and Bluestem Prairie Open Space—boasting hundreds of acres of prairie land. Bradley Heights is also a short distance from prime shopping, dining and retail options!
- Type:
- Condo
- Sq.Ft.:
- 1,229
- Status:
- Active
- Beds:
- 2
- Year built:
- 1998
- Baths:
- 3.00
- MLS#:
- 4773986
- Subdivision:
- Courtyard At Quail Lake
ADDITIONAL INFORMATION
Beautiful Townhome style Condo - Low Maintenance, easy and quiet living at its finest! The gorgeous setting of Courtyards at Quail Lake is unmatched! With open space behind, and quail lake being just a short distance away, there is plenty of beauty to be experienced here. Enjoy coffee in the morning on the private rear deck off of the upper level, and evening drinks on the large patio off of the main level. If you like to cook then you will certainly love the updated kitchen with stainless steal appliances, solid surface countertops and beautiful hardwood flooring. The living and dining rooms feature hardwood flooring throughout as well as a gas fireplace to stay cozy in the winter. With two sizable bedrooms, each with their own bathroom, there is plenty of space and privacy for your beloved guests. The primary bathroom has recently been updated with a new walk in shower. Blinds throughout the home are new as well adding a great level of privacy. Don't miss out on this one! Schedule with your Realtor today!
- Type:
- Single Family
- Sq.Ft.:
- 984
- Status:
- Active
- Beds:
- 3
- Lot size:
- 0.19 Acres
- Year built:
- 1895
- Baths:
- 1.00
- MLS#:
- 2659428
ADDITIONAL INFORMATION
Charming Ranch-Style Home on Expansive Lot - Newly Renovated! Welcome to your dream home! This beautifully renovated ranch-style residence offers the perfect blend of modern comfort and timeless charm. Nestled on a large, lush lot, this property boasts plenty of space for outdoor activities, gardening, or simply enjoying the serene surroundings. Inside, you'll find a bright and airy layout with fresh finishes throughout. The open-concept living area is perfect for entertaining, while the updated kitchen features sleek countertops, stainless steel appliances, and ample storage. The bedrooms are cozy and inviting, offering a peaceful retreat at the end of the day. Step outside to a spacious backyard, where possibilities abound. Whether youâ??re looking to expand, build a garden, or create an outdoor oasis, this lot has the space to make your vision a reality. Located in a quiet neighborhood, this home is just minutes from local schools, parks, and shopping. Donâ??t miss out on the opportunity to own this gem! *Zoning allows for a duplex and has been approved for an ADU *All new HVAC, plumbing, electrical and complete remodel with all permits.
- Type:
- Land
- Sq.Ft.:
- n/a
- Status:
- Active
- Beds:
- n/a
- Lot size:
- 38.32 Acres
- Baths:
- MLS#:
- 3680257
ADDITIONAL INFORMATION
38.36 acre parcel close-in within less than 15 minute drive to Falcon and 8 minutes to Peyton. 365 degree and mountain views. Great location to build with amazing views. Peyton School District. Parent parcel is split into four parcels, with each sub-parcel, including this property, to receive 1/4 of the parent parcel's adjudicated water rights in 3 different aquifers (see doc's section). RR-5 zoning allows for potential future sub-division. All seller's owned mineral rights included. Power is located by Spencer & McClelland Rds by southwest corner of parcel. Recent survey w/ SW corner survey stake across from where Spencer comes into McClelland and the NW corner stake further N along McClelland.
- Type:
- Condo
- Sq.Ft.:
- 1,172
- Status:
- Active
- Beds:
- 2
- Lot size:
- 0.01 Acres
- Year built:
- 1973
- Baths:
- 2.00
- MLS#:
- 7904463
ADDITIONAL INFORMATION
Discover the ultimate blend of convenience and comfort in this 2-bedroom, 2-bathroom condo. Nestled within reach of Interstate 25 and an array of amenities including shopping, hiking, dining, and medical facilities, this home offers a lifestyle of ease and accessibility. Indulge in the luxurious amenities of this community, boasting an indoor pool, sauna, hot tub, and tennis courtsâ??an ideal setting for both relaxation and social gatherings. As you step inside, the charm unfolds with an open living room complemented by a wood-burning fireplace, creating an inviting ambiance. The spacious living area seamlessly flows into a generously sized private enclosed patio, perfect for entertaining guests or unwinding in serene privacy. This beautiful home boasts modern updates throughout, featuring genuine hardwood flooring and an updated guest bathroom for added elegance and functionality. The kitchen has been tastefully renovated, showcasing increased storage, newer appliances, and an open layout that effortlessly connects to the living room, enhancing the sense of space and connectivity. Retreat to the expansive master bedroom offering ample space and a well-appointed en suite bathroom featuring a shower and a separate vanity area, ensuring comfort and convenience. An additional bedroom and a full bath on the main level offer versatility and accommodation, while the convenience of an in-unit washer and dryer adds to the home's practicality. This condo encapsulates a harmonious blend of contemporary upgrades, convenience, and an array of community amenities that cater to a modern lifestyle. Whether you seek relaxation or vibrant social activities, this residence caters to your every need. Experience the epitome of modern living within this meticulously maintained condo, offering an enticing combination of location, amenities, and stylish comfort. Discover your new home, where convenience meets sophistication.
- Type:
- Single Family
- Sq.Ft.:
- 2,844
- Status:
- Active
- Beds:
- 5
- Lot size:
- 0.2 Acres
- Year built:
- 1973
- Baths:
- 3.00
- MLS#:
- 9092351
- Subdivision:
- Garden Ranch
ADDITIONAL INFORMATION
Welcome home to this main-floor living property w/fully finished walk-out basement, peek-a-boo mountain views, & many newly completed upgrades to include LVP flooring in most of the main level, new bathroom vanities, quartz countertops in the kitchen, new stainless steel appliances, and new front lawn landscaping just to name a few. The home just received a brand new roof which comes complete w/solar panels that will transfer at time of closing. Walking in the front door, you'll be amazed at the spacious layout & the abundance of light coming through the property. The open floor plan allows for an entertainer's dream. You'll find an eat-in dining area directly off the kitchen & if you need more space, there's an attached formal dining room, making it a slam dunk to invite as many people as you would like for holidays and gatherings. On the main level, you'll also find a well-appointed guest room, guest bathroom and primary en suite. The primary bedroom is large enough for a sitting area and it has not one, but two large closets for all your storage needs. Downstairs, you'll find newly shampooed carpets and a walk-out that leads to your spacious fenced backyard complete with storage shed and a patio large enough for multiple people to gather around while you barbeque and your guests play cornhole. Back inside on the lower level, you'll find 3 bedrooms all with above-ground windows allowing for tons of light, a newly remodeled 3/4 bath complete with walk-in shower and tile surround, not to mention 2 additional spaces that could easily be utilized for offices or your very own gym. And the family room with pellet stove is large enough to turn into a movie theatre room. Let your imagination run wild when you dream of all the memories you can make at this spacious light-filled rancher with tons of room to fit all your needs and then some. And don't forget the convenient location with its proximity to everything Colorado Springs has to offer!
- Type:
- Single Family
- Sq.Ft.:
- 2,065
- Status:
- Active
- Beds:
- 4
- Lot size:
- 0.15 Acres
- Year built:
- 1958
- Baths:
- 2.00
- MLS#:
- 8740090
- Subdivision:
- Security
ADDITIONAL INFORMATION
This is an excellent property for a first-time home buyer. This ranch home has an attached 1-car garage. This home has four bedrooms, two full baths, and a finished basement. The large family room has ample space for cozy furniture. The kitchen has a stainless steel gas stove, a stainless steel refrigerator, and a newer dishwasher with an eat-in area. It also has a stainless steel sink and a newer garbage disposal. There are ceiling fans in the Kitchen and eat-in area. It has lots of potential. The front and back patio stairs have just been sanded and painted. This house has so much potential and lots of finished square footage. This property is being sold in "as is" condition.
- Type:
- Single Family
- Sq.Ft.:
- 1,604
- Status:
- Active
- Beds:
- 3
- Lot size:
- 0.18 Acres
- Year built:
- 1988
- Baths:
- 2.00
- MLS#:
- 6263404
- Subdivision:
- Sunrise Ridge
ADDITIONAL INFORMATION
Come see this beautiful home that has an open concept floor plan upstairs and downstairs. The master is in the basement with the largest walk-in closet ever! The basement has a flex room with tile flooring that has access to a walk out to the large backyard. On the main floor you have a large living room with two bedrooms and a beautiful kitchen. There is also a little nook for shoes or a pet bed. With a giant deck and amazing views of the valley, you will want to call this place your home.
- Type:
- Single Family
- Sq.Ft.:
- 2,261
- Status:
- Active
- Beds:
- 4
- Lot size:
- 0.27 Acres
- Year built:
- 1986
- Baths:
- 4.00
- MLS#:
- 3829509
- Subdivision:
- The Colorado Springs Ranch
ADDITIONAL INFORMATION
Come see this mazing home that backs up to open space with great views of Pikes Peak and the Front Range! This incredible 4-bedroom and 4-bathroom home has plenty of space with an amazing layout that features multiple living areas as well as dual primary suites! The addition showcases a primary suite with a princess balcony that faces the Mountains with beautiful views! The home also has a huge, oversized bonus room that can be used as a second family room or entertainment area! This home has a huge lot and there is No HOA! Located conveniently close to schools, shopping centers, and entertainment that the powers corridor has to offer! The Home has solar panels that will be paid off at closing. Come see this amazing opportunity of a home that has unlimited potential for its next owner! Home to be Sold As-Is.
- Type:
- Single Family
- Sq.Ft.:
- 1,622
- Status:
- Active
- Beds:
- 3
- Lot size:
- 0.19 Acres
- Year built:
- 1965
- Baths:
- 2.00
- MLS#:
- 5242426
- Subdivision:
- Countryside
ADDITIONAL INFORMATION
- Type:
- Single Family
- Sq.Ft.:
- 2,782
- Status:
- Active
- Beds:
- 3
- Lot size:
- 0.15 Acres
- Year built:
- 2013
- Baths:
- 3.00
- MLS#:
- 2313363
- Subdivision:
- Dublin North
ADDITIONAL INFORMATION
Step into paradise with this exquisite Colorado Springs home, where every detail has been meticulously crafted for comfort and style. Imagine waking up to breathtaking mountain views daily. Inside, luxury vinyl flooring flows seamlessly throughout the home providing a modern touch and easy maintenance. For the culinary enthusiast, the heart of the home is in the kitchen. Boasting a double oven, granite countertops with an island, and a pantry for convenience and functionality. Thus making holiday dinners, or baking a joyous experience. The outdoor space is a true entertainer’s delight, featuring a beautifully landscaped backyard highlighted by a charming pergola, and an outdoor gas valve for endless amounts of barbeques. The perfect spot for intimate gatherings or a serene afternoon retreat. This home is not just a place to live, it’s a lifestyle waiting for you to embrace. Schedule your private tour today and fall in love with your future home!
- Type:
- Land
- Sq.Ft.:
- n/a
- Status:
- Active
- Beds:
- n/a
- Lot size:
- 4.85 Acres
- Baths:
- MLS#:
- 8806392
ADDITIONAL INFORMATION
Almost 5 acres of gorgeous heavily wooded acreage in desirable south Black Forest with possible commercial use! Its strategic location on the border of Colorado Springs in south Black Forest offers easy access to the bustling hubs of Powers and Northgate, thereby combining the tranquility of rural living with urban convenience. Possible commercial use with El Paso County approval. Well, septic and electric are already existing. No covenants or HOA. All paved and county maintained roads to the property. Award winning School District 20. Close to multiple outdoor recreation areas - Section 16, Pineries Open Space and Black Forest Regional Park. Mere minutes from the amenities of Northgate, the Air Force Academy, Flying Horse featuring an 18-hole Tom Weiskopf Signature Golf Course, high end steak house, athletic club and spa. Quick access to Highway 83 and I-25 making a convenient commute to Colorado Springs or Denver.
- Type:
- Single Family
- Sq.Ft.:
- 6,674
- Status:
- Active
- Beds:
- 6
- Lot size:
- 0.45 Acres
- Year built:
- 1905
- Baths:
- 5.00
- MLS#:
- 2162868
- Subdivision:
- Connells
ADDITIONAL INFORMATION
For the first time in 44 years, this stately and elegant estate graces the market. A rare blend of history, luxury, and prime zoning for business opportunities, this prestigious property offers over 7,000 sq ft of exquisite living space in the main residence, plus a 1,000 sq ft ADU, a three-car garage, and ample parking off the alley. Nestled on a 19,000+ sq ft lot, the estate is surrounded by mature trees and meticulously manicured gardens, creating a private oasis in the heart of the city. The grand foyer welcomes you into an expansive great room, ideal for both intimate gatherings and grand entertaining, featuring multiple seating areas, 11-foot ceilings, and a magnificent 5-foot marble fireplace. The formal dining room showcases stunning woodwork and a Van Briggle fireplace while the sunroom is the perfect retreat for enjoying serene views of the lush gardens. Two additional office spaces on the main level provide an exceptional opportunity for working from home or can be easily converted into a private in-law suite or nanny quarters. The second floor is highlighted by a luxurious primary suite with a cozy fireplace and a second living room with 9-foot ceilings that opens to a private deck. The versatile upper floors offer an array of possibilities, whether for additional bedrooms, a creative studio, or a personal retreat. The lower level includes ample storage, a wine cellar, and a well-appointed laundry room for ultimate convenience. This extraordinary property offers unmatched flexibility with zoning that allows for future life and business utilization, making it an unparalleled opportunity to combine luxury living with entrepreneurial pursuits. Seize the chance to own this iconic residence where elegance, space, and opportunity converge in perfect harmony.
- Type:
- Single Family
- Sq.Ft.:
- 2,419
- Status:
- Active
- Beds:
- 4
- Lot size:
- 0.11 Acres
- Year built:
- 2024
- Baths:
- 3.00
- MLS#:
- 7530053
ADDITIONAL INFORMATION
Welcome to The Durango, largest and most spacious plan, designed with both comfort and style in mind. This five-bedroom home features a flexible space on the first floor, offering endless possibilities for customization, whether you need a home office, playroom, or additional living area. The thoughtfully curated layout creates an open and inviting atmosphere, perfect for hosting and everyday living. The first floor's great room seamlessly flows into the kitchen, ensuring that you stay connected with family and guests while preparing meals or entertaining. With approximately 2,419 square feet, The Durango provides ample room for the entire family. The home includes two full bathrooms, a convenient half bathroom, and a two-bay garage that offers plenty of space for vehicles and storage. Built with commitment to quality construction and energy efficiency, including advanced spray foam insulation, The Durango ensures a comfortable living environment while helping to reduce energy costs. The all-inclusive pricing includes designer finishes and move-in-ready options, making it easy to start enjoying your new home from day one. Photos are representative only and are not of the actual home. Actual finishes, elevation, and features may vary. Home ready in October.
Andrea Conner, Colorado License # ER.100067447, Xome Inc., License #EC100044283, [email protected], 844-400-9663, 750 State Highway 121 Bypass, Suite 100, Lewisville, TX 75067

The content relating to real estate for sale in this Web site comes in part from the Internet Data eXchange (“IDX”) program of METROLIST, INC., DBA RECOLORADO® Real estate listings held by brokers other than this broker are marked with the IDX Logo. This information is being provided for the consumers’ personal, non-commercial use and may not be used for any other purpose. All information subject to change and should be independently verified. © 2024 METROLIST, INC., DBA RECOLORADO® – All Rights Reserved Click Here to view Full REcolorado Disclaimer
Andrea Conner, Colorado License # ER.100067447, Xome Inc., License #EC100044283, [email protected], 844-400-9663, 750 State Highway 121 Bypass, Suite 100, Lewisville, TX 75067

Listing information Copyright 2024 Pikes Peak REALTOR® Services Corp. The real estate listing information and related content displayed on this site is provided exclusively for consumers' personal, non-commercial use and may not be used for any purpose other than to identify prospective properties consumers may be interested in purchasing. This information and related content is deemed reliable but is not guaranteed accurate by the Pikes Peak REALTOR® Services Corp.
Colorado Springs Real Estate
The median home value in Colorado Springs, CO is $449,000. This is lower than the county median home value of $456,200. The national median home value is $338,100. The average price of homes sold in Colorado Springs, CO is $449,000. Approximately 58.22% of Colorado Springs homes are owned, compared to 37.29% rented, while 4.49% are vacant. Colorado Springs real estate listings include condos, townhomes, and single family homes for sale. Commercial properties are also available. If you see a property you’re interested in, contact a Colorado Springs real estate agent to arrange a tour today!
Colorado Springs, Colorado has a population of 475,282. Colorado Springs is less family-centric than the surrounding county with 31.75% of the households containing married families with children. The county average for households married with children is 34.68%.
The median household income in Colorado Springs, Colorado is $71,957. The median household income for the surrounding county is $75,909 compared to the national median of $69,021. The median age of people living in Colorado Springs is 34.9 years.
Colorado Springs Weather
The average high temperature in July is 84.2 degrees, with an average low temperature in January of 17 degrees. The average rainfall is approximately 18.4 inches per year, with 57.3 inches of snow per year.

