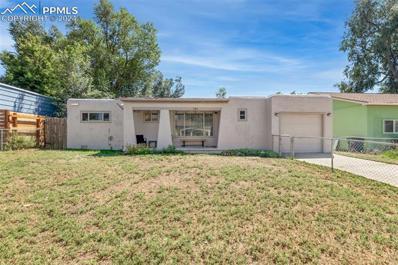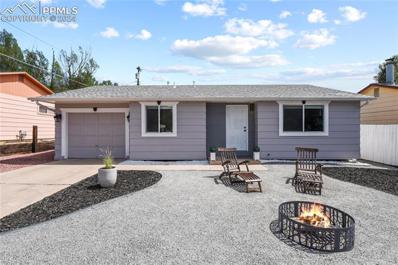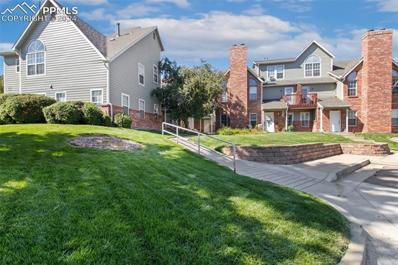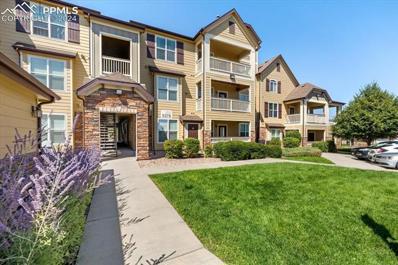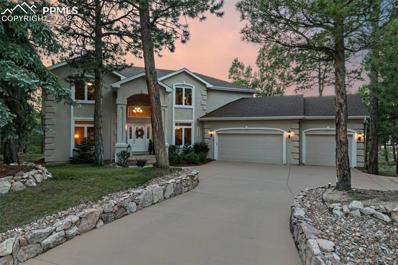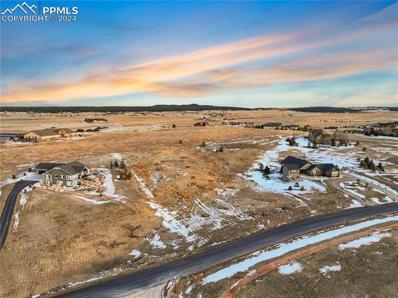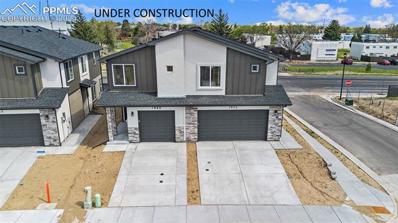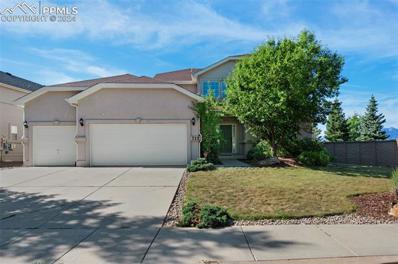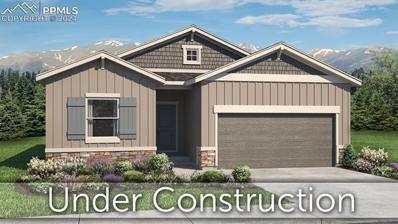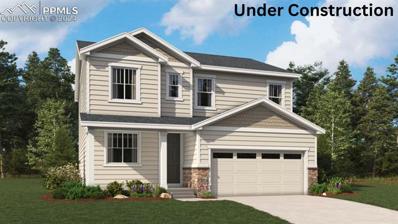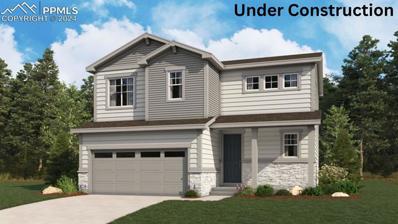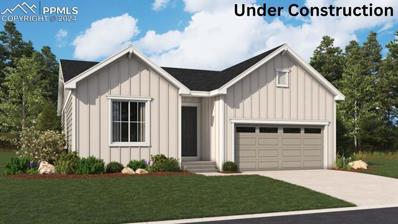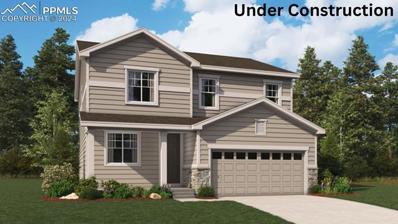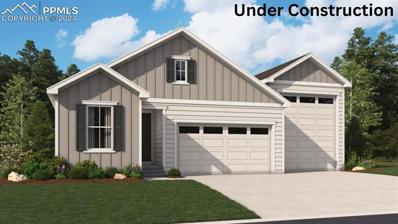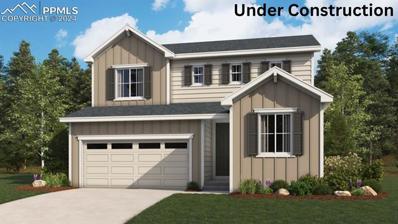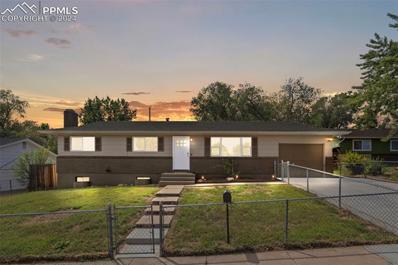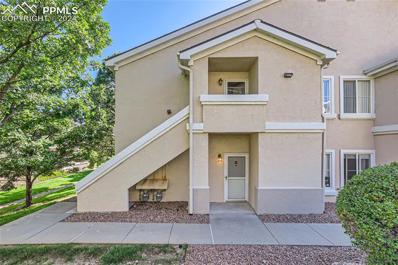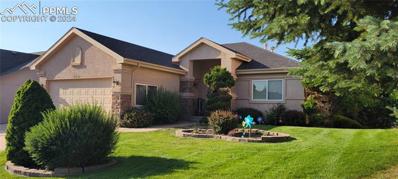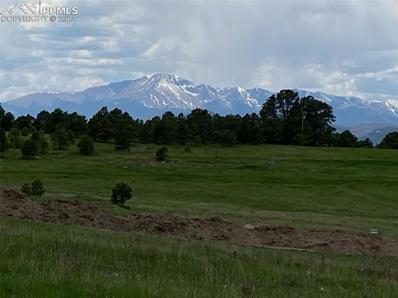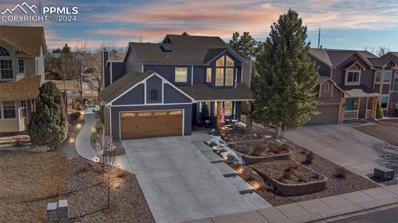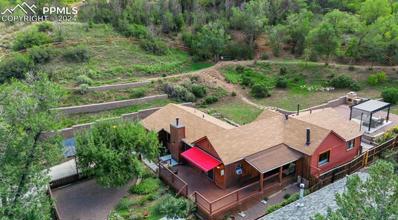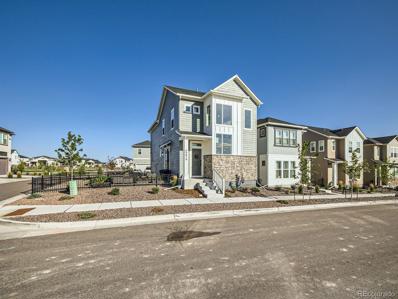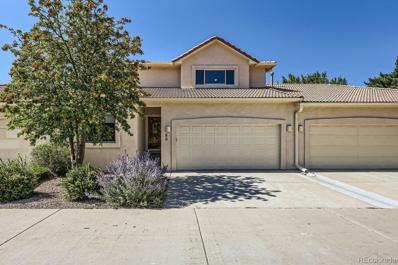Colorado Springs CO Homes for Rent
- Type:
- Single Family
- Sq.Ft.:
- 1,072
- Status:
- Active
- Beds:
- 3
- Lot size:
- 0.14 Acres
- Year built:
- 1956
- Baths:
- 1.00
- MLS#:
- 2574132
ADDITIONAL INFORMATION
This adorable Home is a must see! Featuring 3 BR, 1 BA, 1 Car garage, Rancher with a Covered Front Porch in Security, near Ft Carson. Enter into Beautiful Hardwood and Ceramic Tile floors, that Living Room Flows into an Updated Kitchen with Granite Countertops, Newer Cabinets and Stainless Steel Appliances. With a Hall Bath that has Ceramic Tile Bath Surround and Stunning Tile Bath Floors, Energy efficient Vinyl Windows, Main level Laundry Space with Access to your Backyard and Garage. Central A/C, Level and Fenced Yard (Both the Front and Back) Just Perfect for Guests, Family, Friends, and Pets to Play! The Storage Shed for all your Needs will Stay with the Home!!!
- Type:
- Single Family
- Sq.Ft.:
- 940
- Status:
- Active
- Beds:
- 3
- Lot size:
- 0.14 Acres
- Year built:
- 1970
- Baths:
- 1.00
- MLS#:
- 5768103
ADDITIONAL INFORMATION
Don't miss this newly renovated Westside Rancher! This bright and immaculate 3-bedroom home is ready for a new owner to move in today! Featuring new luxury wood vinyl flooring, fresh interior and exterior paint, and a spa-like shower with a rain shower head. The bathroom boasts a new vanity with an LED mirror featuring a dimmable backlight, complemented by updated kitchen countertops and new 2-inch vinyl blinds. Bask in the natural light of main-level living, enjoy the stunning front range and Pikes Peak Mountain views. The oversized one-car garage is perfect for a home gym or car enthusiasts, with additional RV parking on the side of the home. The primary bedroom offers convenient backyard access in case you want to add a hot tub! Relish the privacy of your fenced backyard. Outside, a new pergola over a 14x14 concrete deck and a 10x7 grilling deck installed in 2023 create the ideal setting for entertaining. The home includes double-pane vinyl windows, air conditioning, a new water heater installed in 2019, and a roof from 2016. Enjoy the latest ceiling fans, kitchen hardware, and doorknobs, along with newly xeriscape front and rear yards, a storage shed, and no HOA fees. Located close to restaurants, shopping, hiking and biking trails, Penrose Hospital, and fire and police departments, this home has it all.
- Type:
- Condo
- Sq.Ft.:
- 945
- Status:
- Active
- Beds:
- 2
- Year built:
- 1983
- Baths:
- 1.00
- MLS#:
- 9719839
ADDITIONAL INFORMATION
Charming condo just blocks from UCCS! Come check out this spacious property featuring 2 bedrooms and 1 bathroom in the desirable Union Bluffs subdivision. Main living area features an open concept with vaulted ceilings and a fireplace as well as tons of natural light! Spacious bedrooms and an updated bathroom will delight! The newly replaced back deck offers a peaceful relaxing area that overlooks community open space. Great Rental Potential! WELCOME HOME!
- Type:
- Condo
- Sq.Ft.:
- 1,255
- Status:
- Active
- Beds:
- 2
- Lot size:
- 0.01 Acres
- Year built:
- 2006
- Baths:
- 2.00
- MLS#:
- 7991095
ADDITIONAL INFORMATION
Experience Perfection! This impeccably maintained condo shines with pride of ownership. Located on the third floor, the unit faces east, basking in morning sunlight and offering maintenance-free living at its best. Inside, the open-concept living area and vaulted ceilings create a spacious atmosphere, making it feel more like a single-family home than a condo. The kitchen is a chefâ??s dream, featuring matte-finished stainless steel GE appliances, granite countertops, and luxury vinyl flooring. It seamlessly connects to the dining area and living room, allowing you to stay engaged with guests while preparing meals. The primary bedroom is generously sized, boasting an ensuite bathroom with double vanities and a soaking tub. Storage is abundant with a large walk-in closet, a linen closet, and an additional closet under the staircase. The secondary bedroom also features an ensuite bathroom, which doubles as a guest bath, and a walk-in closet. Positioned on the opposite side of the living room, it offers complete privacy. The versatile upstairs loft can serve as an office, hobby room, reading nook, or anything you desire. A spacious laundry room, located just off the main entry, includes storage shelving and houses the water heater and furnace. Enjoy Colorado's beautiful weather from the comfort of your covered balcony. Living here is effortless, with snow removal, trash removal, and exterior maintenance all included. The detached one-car garage protects your vehicle year-round, and there is ample parking for guests. Shopping, dining, and entertainment are all within walking distance, with public transportation conveniently stopping just outside the complex entrance. Schedule a tour today and take the first step toward making this exquisite condo your new home!
- Type:
- Single Family
- Sq.Ft.:
- 4,544
- Status:
- Active
- Beds:
- 5
- Lot size:
- 0.6 Acres
- Year built:
- 1997
- Baths:
- 4.00
- MLS#:
- 8166950
ADDITIONAL INFORMATION
This stunning two-story home offers the perfect blend of comfort, style, and functionality. This property is sure to impress with spacious living areas, modern amenities, and a prime location. Step inside the two-story foyer and be greeted by a warm and inviting atmosphere. The main level features a versatile sitting room for a second living room or office space, a formal dining room for special occasions, and a vaulted ceiling living room with a cozy gas fireplace and built-ins. The eat-in kitchen is a chef's dream, featuring stainless steel appliances, granite countertops, double ovens, a gas cooktop, an island breakfast bar, a pantry, and a built-in desk. A laundry/mud room is located off the garage on the main level for added convenience. Upstairs, the luxurious owner's suite offers a private retreat with a gas fireplace, a sitting area, and an adjoining 5-piece bathroom featuring a large jetted tub, a separate shower, a spacious vanity or dressing area, and a walk-in closet that's practically a room of its own. Two additional bedrooms and a full bath with dual sinks are located across the catwalk. The finished basement provides even more living space: a spacious family room with a walkout to the lower concrete patio, a wood-burning stove, a wet bar with a sink and beverage fridge, a storage closet, and a game room area or flex space with tile flooring. Two additional bedrooms and a 3/4 bath are also in the basement for added versatility. Nestled on a wooded lot in the desirable Ridge at Fox Run neighborhood, this home offers the perfect blend of country living and urban convenience. Enjoy the peace and tranquility of a rural setting while being just minutes away from all the amenities of town. Connects to Fox Run Hiking Trails! This exceptional home offers the perfect combination of comfort, style, and functionality. Don't miss out on this opportunity to make it yours!
- Type:
- Land
- Sq.Ft.:
- n/a
- Status:
- Active
- Beds:
- n/a
- Lot size:
- 2.5 Acres
- Baths:
- MLS#:
- 3712644
ADDITIONAL INFORMATION
Build your custom dream home on this beautiful 2.5-acre property, the ONLY lot available for sale in Kings Deer Highlands! This golf course community features rolling hills, dreamy green pastures and stunning views of Pikes Peak and the Front Range. Unbeatable location near Hwy 83 and I-25 for easy access to Colorado Springs, Monument or Denver. D-38 schools. Well permit was issued but well was never drilled. Perc and soil tests also completed. Sellers are willing to sell the land separate from the build, or we can help you combine the land and construction purchase into a one-time close for convenience. Please call listing agent to set up a showing or build consultation. Taxes are based on undeveloped land and will adjust after build is complete. Builder has more lots and more floor plans at different price points - call for info.
- Type:
- Single Family
- Sq.Ft.:
- 1,115
- Status:
- Active
- Beds:
- 2
- Lot size:
- 0.05 Acres
- Year built:
- 2024
- Baths:
- 3.00
- MLS#:
- 4382115
ADDITIONAL INFORMATION
Welcome to the Delta Place Community where high end finishes abound! Featuring contemporary, open floor plan, sleek finishes, a large master suite, and multiple walk-in closets, this gorgeous, single-family attached home is a must-see! With 42" cabinets, quartz countertops, and tankless water heater, this home is truly an affordable luxury. Spacious garage has plenty of room for storage, plus is fully drywalled. HOA includes landscape maintenance of common areas, trash, street snow removal, and exterior stucco, siding and paint. This unit comes fully landscaped with large bonus side yard. Perfectly located near Academy Blvd, this community blends walkable parks and schools with easy access to everything Colorado Springs has to offer. 10 min to downtown and Peterson AFB, and only 15 min to Fort Carson. NO RESTRICTIONS ON SHORT TERM RENTALS! Additionally, the Delta Place HOA allows corporate, furnished, and short-term rentals. Don't miss the opportunity on a new home that is uniquely you. Please note taxes are currently assessed as bare land for entire complex. Taxes will increase after property is completed. Currently under construction with a likely late-October completion date. Please ask listing agent about possible changes allowed to Options and Upgrades (see docs management)
- Type:
- Single Family
- Sq.Ft.:
- 3,318
- Status:
- Active
- Beds:
- 4
- Lot size:
- 0.23 Acres
- Year built:
- 2002
- Baths:
- 4.00
- MLS#:
- 3347502
ADDITIONAL INFORMATION
Experience luxury living at its finest in this stunning 5,436 square foot residence, perfectly positioned in the prestigious Northgate Highlands. Nestled near Northgate and Voyager Parkway, this home offers unparalleled access to some of the best amenities in the area, including Top Golf, Bass Pro Shops, and a variety of exquisite restaurants and entertainment venuesâ??all just a short distance away. Step inside to discover 3,318 square feet of elegantly finished living space. The main level is a masterpiece of design, featuring a serene primary suite with a spa-like 5-piece en-suite bathroom, perfect for unwinding after a long day. The open-concept floor plan flows effortlessly from the kitchenâ??complete with a breakfast barâ??into the formal dining room, making it ideal for both casual family meals and elegant dinner parties. An expansive family room, with a cozy fireplace and a custom-built entertainment center, serves as the heart of the home. A dedicated office space, a convenient powder room, and a laundry room with direct access to the 3-car garage complete this level. Ascend to the upper level, where a spacious loft offers additional living space, perfect for a second family room, game area, or library. Three generously sized bedrooms and two well-appointed bathrooms provide comfort and privacy, while offering breathtaking views of the majestic mountains and vibrant cityscape. Beneath it all lies a massive unfinished basement, brimming with potentialâ??whether you envision a home theater, a gym, or a personal retreat, the possibilities are endless. This exceptional home combines luxury, comfort, and convenience, offering a lifestyle where everything you desire is at your fingertips. Welcome to Northgate Highlands, where luxury meets lifestyle.
- Type:
- Single Family
- Sq.Ft.:
- 2,697
- Status:
- Active
- Beds:
- 5
- Lot size:
- 0.14 Acres
- Year built:
- 2024
- Baths:
- 3.00
- MLS#:
- 6222007
ADDITIONAL INFORMATION
Ready in January. Fairplay ranch plan in Homestead at Sterling Ranch. 5 bedroom, 3 bath, 2 car garage home. Kitchen features Shaker-style maple cabinets in a dusk finish, elegant Bianco Tiza Quartz countertops, walk-in pantry, and stainless steel appliances including a gas range and refrigerator. Finished basement includes 1ft. taller ceilings, recreation room with wet bar rough-in, 3 bedrooms and a full bath. Main level laundry includes a washer and dryer. Home comes equipped with a smart home package, radon mitigation system, and air conditioning. Exterior living space includes an expanded patio accessed from the dining room and a gas line for a grill or future fire pit.
- Type:
- Single Family
- Sq.Ft.:
- 2,198
- Status:
- Active
- Beds:
- 4
- Lot size:
- 0.3 Acres
- Year built:
- 2024
- Baths:
- 3.00
- MLS#:
- 1866806
ADDITIONAL INFORMATION
**!!READY WINTER 2024!!**This Lapis comes ready to impress with two stories of smartly inspired living spaces and designer finishes throughout. The main floor is ideal for entertaining with its open layout. The great room welcomes you to relax and flows into the dining room and well-appointed kitchen which features a quartz center island, walk-in pantry and stainless steel appliances. A flex room, powder and mud room that is off the garage completes the main floor. Retreat upstairs to find three secondary bedrooms and a shared bath that provide ideal accommodations for family or guests. The primary suite boasts a private bath and a spacious walk-in closet.
- Type:
- Single Family
- Sq.Ft.:
- 1,791
- Status:
- Active
- Beds:
- 3
- Lot size:
- 0.2 Acres
- Year built:
- 2024
- Baths:
- 3.00
- MLS#:
- 9315268
ADDITIONAL INFORMATION
**!!AVAILABLE NOW/MOVE IN READY!!**This Coral II is waiting to impress its residents with two stories of smartly inspired living spaces and designer finishes throughout. The main floor offers a large, uninterrupted space for relaxing, entertaining and dining. The well-appointed kitchen features stainless steel appliances and a quartz center island that opens to the dining and great room. Upstairs, you'll find a large loft, a full bath tucked between two secondary bedrooms that make perfect accommodations for family or guests. The convenient laundry rests near the primary suite showcasing a spacious walk-in closet and private bath.
- Type:
- Single Family
- Sq.Ft.:
- 1,665
- Status:
- Active
- Beds:
- 3
- Lot size:
- 0.35 Acres
- Year built:
- 2024
- Baths:
- 2.00
- MLS#:
- 9401560
ADDITIONAL INFORMATION
**!!AVAILABLE NOW/MOVE IN READY!!**This Noble is waiting to impress with the convenience of its ranch-style layout along with designer finishes throughout. Just off the entryway you'll find two secondary bedrooms with a shared bath. Beyond, an inviting, well-appointed kitchen with a quartz island and stainless steel appliances flows into the dining room and an expansive great room welcomes you to relax with a fireplace. The nearby primary suite showcases a private bath and a spacious walk-in closet.
- Type:
- Single Family
- Sq.Ft.:
- 2,187
- Status:
- Active
- Beds:
- 3
- Lot size:
- 0.27 Acres
- Year built:
- 2024
- Baths:
- 3.00
- MLS#:
- 6127718
ADDITIONAL INFORMATION
**!!AVAILABLE NOW/MOVE IN READY!!** This Lapis comes ready to impress with two stories of smartly inspired living spaces and designer finishes throughout. The main floor is ideal for entertaining with its open layout. The great room welcomes you to relax and flows into the dining room and well-appointed kitchen which features a quartz center island, walk-in pantry and stainless steel appliances. A study, powder and mud room that is off the garage completes the main floor. Retreat upstairs to find two secondary bedrooms and a shared bath that provide ideal accommodations for family or guests. A cozy loft rests outside the primary suite that boasts a private bath and a spacious walk-in closet.
- Type:
- Single Family
- Sq.Ft.:
- 1,747
- Status:
- Active
- Beds:
- 3
- Lot size:
- 0.31 Acres
- Year built:
- 2024
- Baths:
- 2.00
- MLS#:
- 2216263
ADDITIONAL INFORMATION
**!!AVAILABLE NOW/MOVE IN READY!!**This Alexandrite is waiting to fulfill every one of your needs with the convenience of its ranch-style layout and designer finishes throughout! A covered entry leads past a study and laundry room. Beyond, an inviting kitchen with a quartz island, stainless steel appliances and a pantry flows into the dining room. The adjacent expansive great room welcomes you to relax with a fireplace and provides access to the covered patio. Two secondary bedrooms and a shared bath make perfect accommodations for family and guests. The primary suite showcases a private bath and a spacious walk-in closet.
- Type:
- Single Family
- Sq.Ft.:
- 1,723
- Status:
- Active
- Beds:
- 3
- Lot size:
- 0.26 Acres
- Year built:
- 2024
- Baths:
- 2.00
- MLS#:
- 8793078
ADDITIONAL INFORMATION
**!!READY WINTER 2024!!**RV GARAGE**This Bronze is waiting to impress with the convenience of its ranch-style layout along with designer finishes throughout. At the front of the home, you'll find two secondary bedrooms flanking a full bath. The open layout leads you to the back of the home where a well-appointed kitchen features a quartz center island, walk-in pantry and stainless steel appliances. The great room welcomes you to relax with a fireplace or entertain and flows into an open dining room with access to the covered patio. The laundry room rests near the primary suite which showcases a spacious walk-in closet and private bath.
- Type:
- Single Family
- Sq.Ft.:
- 1,912
- Status:
- Active
- Beds:
- 3
- Lot size:
- 0.3 Acres
- Year built:
- 2024
- Baths:
- 3.00
- MLS#:
- 5633055
ADDITIONAL INFORMATION
**!!AVAILABLE NOW/MOVE IN READY!!**This Citrine II is waiting to impress its residents with two stories of smartly inspired living spaces and designer finishes throughout. A covered entry leads past a spacious study and powder room. The great room at the heart of the home welcomes you to relax and flows into an open dining room. The well-appointed kitchen features a quartz center island, stainless-steel appliances and pantry. Retreat upstairs to find two secondary bedrooms and a shared full bath that make perfect accommodations for family or guests. The laundry rests outside the primary suite which showcases a beautiful private bath and spacious walk-in closet.
Open House:
Wednesday, 11/13 8:00-7:00PM
- Type:
- Single Family
- Sq.Ft.:
- 1,663
- Status:
- Active
- Beds:
- 4
- Lot size:
- 0.17 Acres
- Year built:
- 1977
- Baths:
- 2.00
- MLS#:
- 8972501
ADDITIONAL INFORMATION
Welcome to a home where every detail has been thoughtfully considered. Enjoy the warmth of a cozy fireplace, perfect for relaxing evenings. The neutral paint scheme and fresh interior paint create a light, airy atmosphere throughout. New flooring adds a touch of elegance and sophistication. Step outside to a spacious deck, ideal for entertaining or quiet moments. The fenced-in backyard ensures privacy and security. This home blends comfort and modern convenience, making it a haven you'll love coming home to.This home has been virtually staged to illustrate its potential. Thanks for viewing!
- Type:
- Single Family
- Sq.Ft.:
- 2,113
- Status:
- Active
- Beds:
- 5
- Lot size:
- 0.19 Acres
- Year built:
- 1967
- Baths:
- 2.00
- MLS#:
- 6062095
ADDITIONAL INFORMATION
NEWLY REMODELED! This fabulous 5 bedroom 2 bath home comes with so many amazing new features! Buyers will appreciate the NEW ROOF, paint throughout, new kitchen cabinets, countertops, refinished wood on main level, NEW CARPET in basement, interior doors and trim, brand new front door, windows replaced in 2021,Driveway replaced in 2022, all on a large lot! Home is fully fence in both the front and back yards. This home is close to Peterson AFB, Fort Carson and so much more! Donâ??t sleep on this incredible home!
- Type:
- Condo
- Sq.Ft.:
- 1,137
- Status:
- Active
- Beds:
- 2
- Year built:
- 1998
- Baths:
- 2.00
- MLS#:
- 2973395
ADDITIONAL INFORMATION
Discover your move-in-ready retreat! This beautifully updated home features brand-new luxury vinyl flooring throughout and a brand-new oven, adding to the ease and elegance of main-level living. Contact Premier Real Estate Group at rentsprings.com to schedule your viewing today if interested in renting! Nestled in a secure, gated community, this charming home offers privacy without sacrificing access to top-tier amenities. Enjoy relaxing days by the sparkling pool, stay fit in the fully-equipped workout facility, unwind in the jacuzzi, or play a game on the tennis courts. The lush greenways provide tranquil outdoor spaces, while the community room is perfect for social gatherings. This ideal location is just minutes from Fort Carson's Gate 3 and Gate 4, and close to Southwest Colorado Springs highlights like The Broadmoor, King Soopers, and VASA Fitness. Plus, thereâ??s endless access to Coloradoâ??s natural beauty with nearby hiking and biking trails. With breathtaking Cheyenne Mountain views, a convenient carport, and additional storage space, this home is perfect for anyone looking to â??right-sizeâ?? or downsize without sacrificing comfort or style. Donâ??t miss out on this opportunity to rent or own in this vibrant, well-maintained community!
- Type:
- Single Family
- Sq.Ft.:
- 3,116
- Status:
- Active
- Beds:
- 3
- Lot size:
- 0.16 Acres
- Year built:
- 1999
- Baths:
- 3.00
- MLS#:
- 3060213
ADDITIONAL INFORMATION
Welcome to your new home! Low maintenance, main level living at it's best! Low maintenance features include exterior trim paint care, lawn maintenance, snow and trash removal! This beautiful stucco rancher features a private office, cozy living room with gas fireplace, the primary bedroom with an en-suite bath and walk in closet, kitchen with updated appliances, formal dining room and laundry room. Moving to the walkout basement, you are welcomed into a spacious family/recreation room with natural sunlight, wet bar, two additional bedrooms, large storage and utility room and a full bath. This home is located in the lovely Deer Run community with access to Norwood Recreation association featuring a beautiful gated pool area, tennis court, parks, open space, holiday parties/BBQ's. Extended/oversized two car garage and central air add to the amenities of this property. Come see it today!
- Type:
- Land
- Sq.Ft.:
- n/a
- Status:
- Active
- Beds:
- n/a
- Lot size:
- 2.5 Acres
- Baths:
- MLS#:
- 7852317
ADDITIONAL INFORMATION
- Type:
- Single Family
- Sq.Ft.:
- 2,692
- Status:
- Active
- Beds:
- 5
- Lot size:
- 0.17 Acres
- Year built:
- 1986
- Baths:
- 3.00
- MLS#:
- 4969357
ADDITIONAL INFORMATION
Not your ordinary home. This home is beautiful inside and out. Work from home or just need a quiet place to pay bills or browse the internet? You will love this semi furnished office complete with corner desk, visitor chair, and beautiful picture. Save on your electric bill every month with fully paid for solar panels. Immaculate 5 bedroom, 3 bath home located in the Woodside at Briargate area. Many upgrades and updates to include owned solar system, new HVAC, new paint outside, brand new roof and rain gutters, new hot water heater, new dishwasher, and new oven. Bright and open floor plan features natural hardwood floors throughout the main level, high ceilings, skylights, spacious kitchen boasts granite countertops, imported Spanish tile over the oven, large pantry, is open to the family room with fireplace and walk out to the rear deck and yard. Large master suite with custom John Louis walk in closet and private bath with beautiful walk in tiled shower, 2 additional bedrooms on the upper level and conveniently located laundry facilities with appliances included. The basement level has 2 bedrooms, 1 is set up as an office, a wet bar and 2 storage rooms. Beautiful and easy maintenance landscaping with efficient sprinkler/drip system throughout the grounds complimented by stamped concrete walkways and patio with waterfall and rain barrel, 2 car attached garage with epoxy flooring, located in a great neighborhood close to parks, schools, hospital and shopping. Close to the St. Gabriel Classical Academy Montessori preschool, K-5.
- Type:
- Single Family
- Sq.Ft.:
- 1,600
- Status:
- Active
- Beds:
- 3
- Lot size:
- 0.37 Acres
- Year built:
- 1895
- Baths:
- 2.00
- MLS#:
- 8737833
ADDITIONAL INFORMATION
This is a One of a kind built originally in 1895! Elements of Nature used throughout the property like the railroad wood, mossrock, and knotted branch handles. So much to see in this unique three bedroom, two bath (roughed in for a third) rancher in Old Colorado City. Positioned beautifully so that you have panoramic views from Garden of the Gods, to Pikes Peak, down to Cheyenne Mountain. Where else can you imagine owning a private park-like sanctuary with modern day conveniences that is walkable to restaurants, galleries, festivals and more. Art and Inspiration is at every turn from the thoughtful street numbers, to the vibrant stained glass window, to the original fencepost honored in the backyard. Warm by the Outside Fireplace while all your senses engage in the serenity of the Sunflower Garden and surroundings. This .37 Acreage in Old Colorado City is rare. Meticulously cared for and loved by the current owner for over thirty years. Come and Experience this Mountain Oasis for Yourself!
- Type:
- Single Family
- Sq.Ft.:
- 1,903
- Status:
- Active
- Beds:
- 3
- Lot size:
- 0.1 Acres
- Year built:
- 2022
- Baths:
- 3.00
- MLS#:
- 6000595
- Subdivision:
- Revel Crossing
ADDITIONAL INFORMATION
Welcome! Check out this like-new home with an award-winning design crafted by experts who know how to balance classic comforts with modern luxuries. This home's thoughtfully designed floor plan features 3 bedrooms and 3 bathrooms plus an upstairs loft, with an open floor plan that enables togetherness. In the kitchen you'll find a culinary haven, ready to impress whether you're hosting a dinner party or enjoying a family meal. Oversized upper cabinets provide ample storage, while quartz countertops and stainless steel appliances provide an upscale experience for the home cook. Gather in the family room, kitchen, and dining areas to create great spaces for everyday living or entertaining! You're sure to appreciate the primary bedroom suite, featuring a spa-inspired bath with an enormous walk-in shower, and expansive walk-in closet that offer the ultimate in relaxation and organization. Two additional bedrooms share a full bathroom on the upper level, where you'll also find a convenient laundry area with tons of shelving and a modern barn door enclosure, AND a spacious loft that is ideal for a kids' playroom, reading or media area, or whatever your heart desires. Step outside to your fenced, HOA-maintained yard on a generous corner lot to enjoy outdoor entertaining or just relaxing. Ideally located in sought-after Wolf Ranch, this home is located in a quiet enclave yet just a short trip to award winning D20 schools, shopping, dining, and other conveniences. With modern finishes and meticulous maintenance by the original owner, this home will be very hard to beat! Don't miss out - MUST SEE!
- Type:
- Townhouse
- Sq.Ft.:
- 3,187
- Status:
- Active
- Beds:
- 3
- Lot size:
- 0.04 Acres
- Year built:
- 1993
- Baths:
- 4.00
- MLS#:
- 9908189
- Subdivision:
- Sun Mesa Townhomes
ADDITIONAL INFORMATION
Beautifully updated townhome close to North entrance of USAFA with new flooring throughout, fresh paint, new custom Quartz countertops, and lighting. Entryway with hardwood floors leads to a formal living and dining room. Well-designed open floor plan with a gourmet kitchen that features a custom slab granite countertop with huge bar, stainless steel appliances, newer refrigerator, refinished hardwood floors plus a breakfast nook w/ French door that walks out to deck. The two-story great room has a double-sided gas log fireplace between the main level study that could make a perfect 4th bedroom (without closet) & features a second walk-out to deck. Main level also features a ¾ bath w/ luxury vinyl flooring, new custom Quartz countertop & walk-in tiled shower. The open stairway leads to an upper catwalk overlooking the great room and nook area. Upper-level features; huge master retreat with 5-piece bath that includes luxury vinyl flooring, new custom Quartz countertop w/ double sinks, large soaking tub, tiled stall shower and huge walk-in closet, an additional bedroom with double wall closet and a full bath w/ luxury vinyl flooring and new custom Quartz countertop. The lower level is perfect for entertaining with a huge family room, walk-in closet, garden windows for natural lighting, enormous storage area with shelves, under stairs closet for additional storage, 3rd bedroom with walk-in closet and another full bath w/ luxury vinyl flooring and new custom Quartz countertop. New hot water heater in 2024. Great location, District-20 schools, near shopping, dining and hiking trails. HOA includes master insurance, all outside maintenance, lawn, snow removal, trash plus beautiful garden areas. This spacious home is move in ready.
Andrea Conner, Colorado License # ER.100067447, Xome Inc., License #EC100044283, [email protected], 844-400-9663, 750 State Highway 121 Bypass, Suite 100, Lewisville, TX 75067

Listing information Copyright 2024 Pikes Peak REALTOR® Services Corp. The real estate listing information and related content displayed on this site is provided exclusively for consumers' personal, non-commercial use and may not be used for any purpose other than to identify prospective properties consumers may be interested in purchasing. This information and related content is deemed reliable but is not guaranteed accurate by the Pikes Peak REALTOR® Services Corp.
Andrea Conner, Colorado License # ER.100067447, Xome Inc., License #EC100044283, [email protected], 844-400-9663, 750 State Highway 121 Bypass, Suite 100, Lewisville, TX 75067

The content relating to real estate for sale in this Web site comes in part from the Internet Data eXchange (“IDX”) program of METROLIST, INC., DBA RECOLORADO® Real estate listings held by brokers other than this broker are marked with the IDX Logo. This information is being provided for the consumers’ personal, non-commercial use and may not be used for any other purpose. All information subject to change and should be independently verified. © 2024 METROLIST, INC., DBA RECOLORADO® – All Rights Reserved Click Here to view Full REcolorado Disclaimer
Colorado Springs Real Estate
The median home value in Colorado Springs, CO is $449,000. This is lower than the county median home value of $456,200. The national median home value is $338,100. The average price of homes sold in Colorado Springs, CO is $449,000. Approximately 58.22% of Colorado Springs homes are owned, compared to 37.29% rented, while 4.49% are vacant. Colorado Springs real estate listings include condos, townhomes, and single family homes for sale. Commercial properties are also available. If you see a property you’re interested in, contact a Colorado Springs real estate agent to arrange a tour today!
Colorado Springs, Colorado has a population of 475,282. Colorado Springs is less family-centric than the surrounding county with 31.75% of the households containing married families with children. The county average for households married with children is 34.68%.
The median household income in Colorado Springs, Colorado is $71,957. The median household income for the surrounding county is $75,909 compared to the national median of $69,021. The median age of people living in Colorado Springs is 34.9 years.
Colorado Springs Weather
The average high temperature in July is 84.2 degrees, with an average low temperature in January of 17 degrees. The average rainfall is approximately 18.4 inches per year, with 57.3 inches of snow per year.
