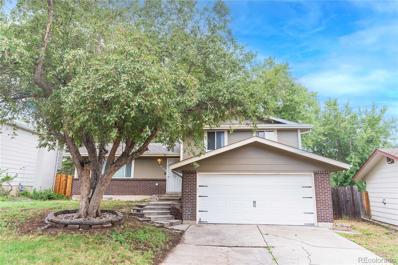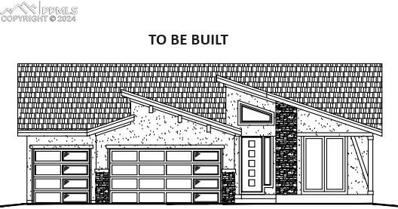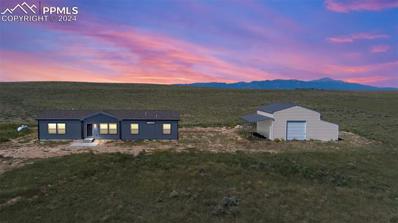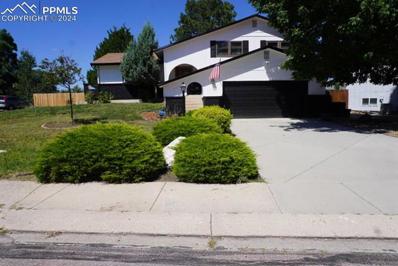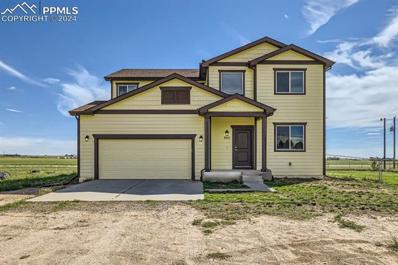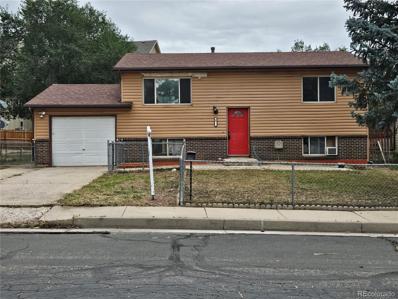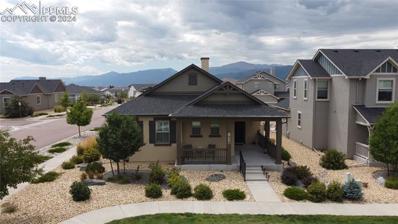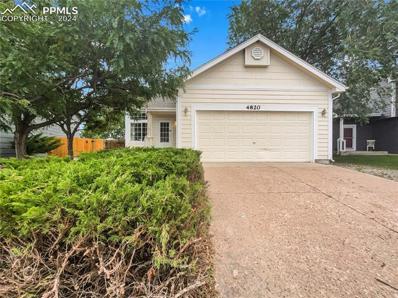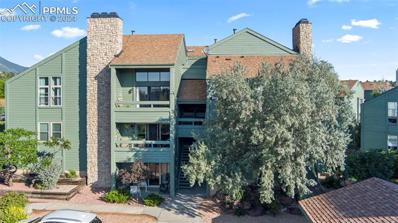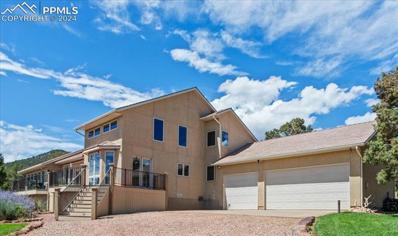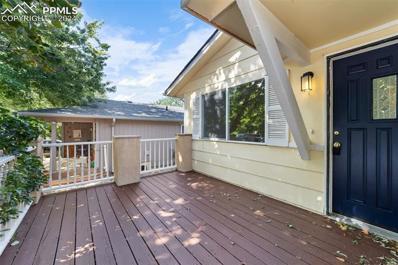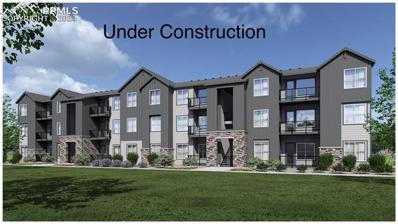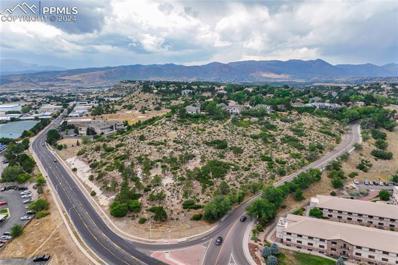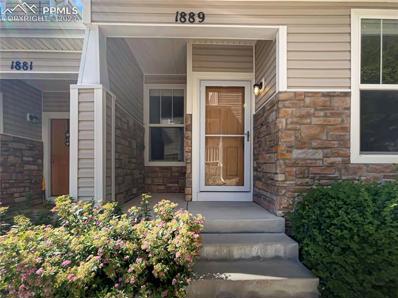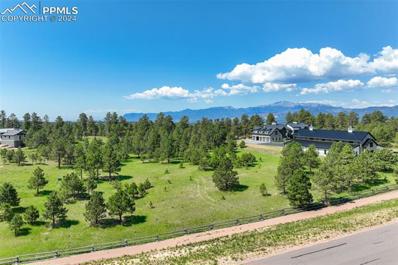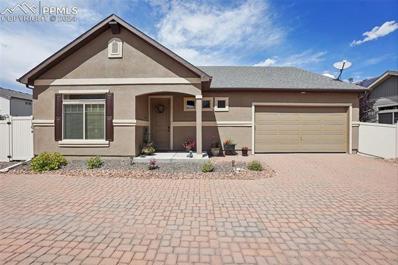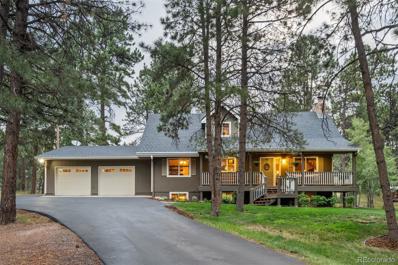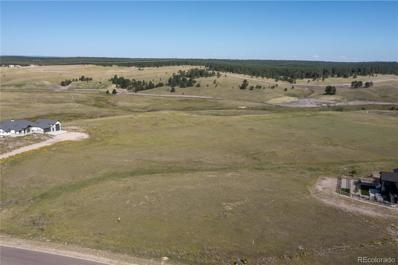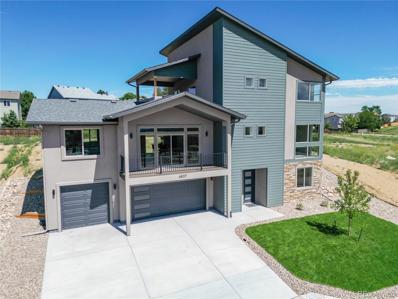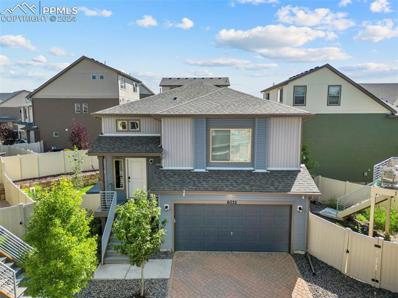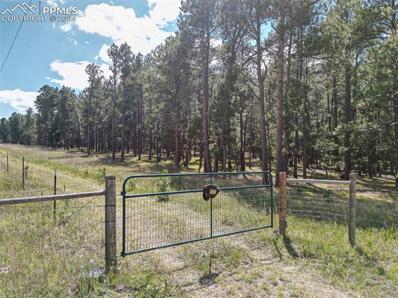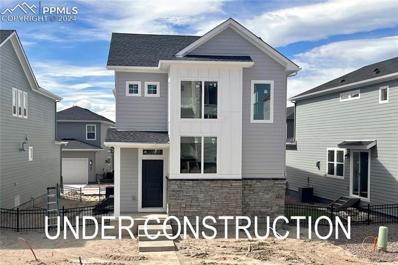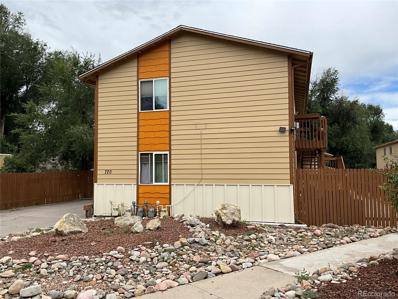Colorado Springs CO Homes for Rent
- Type:
- Single Family
- Sq.Ft.:
- 2,291
- Status:
- Active
- Beds:
- 4
- Lot size:
- 0.17 Acres
- Year built:
- 1971
- Baths:
- 3.00
- MLS#:
- 7611405
- Subdivision:
- Northridge
ADDITIONAL INFORMATION
Welcome Home! Step into this enchanting 4-bedroom, 3-bathroom haven nestled in the heart of Village Seven. From the moment you arrive, you'll be captivated by the warmth and charm this home exudes. Imagine cozy evenings by the crackling wood-burning fireplace in one of the inviting living areas, or step outside to your own private oasis—a lush backyard framed by mature trees, perfect for tranquil mornings and starry nights. The heart of the home is the kitchen, featuring stainless steel appliances that will inspire your inner chef. Every meal becomes a delight in the what could be an elegant dining room, where vaulted ceilings create an airy ambiance. With neutral tones and fresh shampooed carpet throughout, this home is a blank canvas ready for your personal touch. Move-in ready and waiting for you to make it your own, this home is more than just a place to live—it's a place to love. Don't miss your chance to experience the perfect blend of modern updates and timeless charm in Village Seven. ION Solar system fully operational May 17, 2023 and to be paid off at closing.
$1,300,000
464 Eclipse Drive Colorado Springs, CO 80905
- Type:
- Single Family
- Sq.Ft.:
- 4,288
- Status:
- Active
- Beds:
- 5
- Lot size:
- 0.15 Acres
- Year built:
- 2024
- Baths:
- 4.00
- MLS#:
- 5894115
ADDITIONAL INFORMATION
To Be Built-Welcome Home to this Ranch Plan in a Modern Elevation with a 3 Car Garage! Relax in the Great Room with engineered wood flooring, built-in shelving, and gas fireplace, with plenty of streaming natural light through the large windows! The Gourmet Kitchen with pantry, large island providing additional seating, and stainless steel gas cooktop, double oven, pyramid hood, and microwave drawer. Gather Family and Friends in the Dining area for a delicious meal and great conversation, walk-out to the composite deck and take in the spectacular views! Primary Suite is accompanied with a cozy sitting room, plush 5-piece bathroom with a linen closet, and large walk-in closet. A 2nd Bedroom or Study that walks out to front covered porch, full bathroom, and laundry room with a sink complete the main level living! The lower level has a spacious Family Room boasting a wet bar, 9' ceilings, and walks out to composite deck. Two bedrooms and a full bathroom with double vanities separated from the tub/shower/commode. A tech space with desk is a great open home office space. A huge storage room for all of your seasonal belongings, complete the lower-level. The finished basement boasts a spacious family room that walks out to composite deck. A Jr. Suite with a 3/4 bathroom and linen closet, and walk-in closet. The utility room with a tankless water heater, 96% energy efficient furnace with a variable speed motor, sealed ducts, pex water piping, sprinkler stub, and active radon mitigation in this energy rated home. Main Level Living with finished double walk-out in the Desirable Gold Hill Mesa Community!
- Type:
- Single Family
- Sq.Ft.:
- 1,836
- Status:
- Active
- Beds:
- 4
- Lot size:
- 35 Acres
- Year built:
- 2023
- Baths:
- 2.00
- MLS#:
- 3926322
ADDITIONAL INFORMATION
Brand new modern style Clayton Home on 35 acres. Designed with main level living, 4 bedrooms, 2 bathrooms and wide open living room. Beautiful kitchen with island, gas range oven and stainless steel appliances. The property's detached shop provides plenty of room for vehicles, tools and toys. Embrace the tranquility of country living on 35 acres zoned for horses.
- Type:
- Single Family
- Sq.Ft.:
- 2,418
- Status:
- Active
- Beds:
- 5
- Lot size:
- 0.22 Acres
- Year built:
- 1975
- Baths:
- 4.00
- MLS#:
- 3603612
ADDITIONAL INFORMATION
Welcome to your dream home in Colorado Springs! Fitness center 3 min away. New exterior paint, brand new electric panel in garage and new canned lighting in lower levels. NEW wall stove and microwave. Auto sprinkler system repaired and functioning well. This meticulously maintained property is not just a house; it's a home that offers both space and style. As you step inside, you'll be greeted by the warmth of new flooring that spans the entirety of the home. The staircase features plush new carpeting. The kitchen is a chef's delight with updated stainless steel appliances that perfectly complement the tasteful design. This residence boasts not just one, but five bedrooms and four bathrooms, providing ample space for family and guests. The thoughtful updates extend to the bathrooms, where you'll find stylish vanities that enhance the overall modern aesthetic. The heart of this home lies in its spacious and bright living areas. Vaulted ceilings on the main level create an open and airy ambiance, while the abundance of natural light further accentuates the inviting atmosphere. The newer windows and sliding glass doors not only enhance energy efficiency but also provide picturesque views of the surrounding beauty. Practicality meets luxury with the newer A/C, furnace, and hot water heater, ensuring your comfort year-round. The two-car attached garage offers convenience and security, providing shelter for your vehicles in all seasons. Step outside to discover a fully fenced private backyard, great for relaxation. New 10x7 Resin shed. The large back deck is the perfect spot to enjoy Southern Colorado's sunny days. NEW crawl space encapsulation. Conveniently located near the airport, this home offers easy access to amenities, ensuring that every aspect of your lifestyle is catered to. Walking distance to Rock Island bike trail! Don't miss the chance to make this exceptional property your own a perfect blend of classic charm and contemporary convenience awaits you!
- Type:
- Single Family
- Sq.Ft.:
- 3,286
- Status:
- Active
- Beds:
- 6
- Lot size:
- 5.03 Acres
- Year built:
- 2014
- Baths:
- 4.00
- MLS#:
- 5444522
ADDITIONAL INFORMATION
This 6-bedroom, 4-bath residence offers a harmonious blend of modern comfort and classic charm. Situated outside of town, this spacious 5+ acres property boasts a wealth of features designed to enhance your everyday living. The main level features a bright, open living space with newly painted walls and LVP flooring. Step into the airy great room, perfect for a combo living/dining setup, or sally up to the breakfast bar and enjoy the open layout of the kitchen. With two microwaves, double ovens, and a water line for a refrigerator hook-up, you'll be whipping up home-cooked meals in no time. The family/media room is plumbed for a wet bar/sink, making it ideal for hosting gatherings or a comfy place to kick back. Benefit from a recently replaced A/C unit, ensuring optimal comfort and efficiency. Two master suites with private baths and walk-in closets dominate the upstairs, while the non-conforming bedroom can be used as an office or den, giving flexibility to suit your needs. A full-size laundry room round out the comfort and convenience of the upper floor. In the basement, form meets function! An open office with more of that lovely LVP could double as a rec room, and three additional bedrooms allow you plenty of space, no matter your family configuration! One of the bedrooms has a walk-in closet, all featuring plush carpeting. A second, full-size laundry room means you don't have to carry heavy loads up and down stairs, and several closets tucked throughout the home give you ample storage space. With ceiling fans in all the key rooms and a whole-house water purifier, you are assured of a country lifestyle with modern advantages. The over 5k square foot fenced-in backyard is perfect for entertaining or relaxing. Enjoy the outdoors with a direct propane line to the outside grill and two sheds for additional storage. 240-volt NEMA 14-50 outlets in the garage provide ample power for your needs, including charging your car! Only 9.8m to Schriever AFB & 25m to Ft Carson!
- Type:
- Single Family
- Sq.Ft.:
- 1,968
- Status:
- Active
- Beds:
- 4
- Lot size:
- 0.18 Acres
- Year built:
- 1984
- Baths:
- 2.00
- MLS#:
- 6369429
ADDITIONAL INFORMATION
Welcome to this charming single-family home nestled on a serene cul-de-sac, offering the perfect blend of comfort and tranquility. Step into the spacious backyard, a true oasis designed for relaxation and entertainment. Under the inviting pergola, you can unwind while the grill master in your life takes advantage of the amazing barbecue area. The generous yard provides ample space for a trailer or RV, catering to all your outdoor needs. Inside, the newly renovated galley kitchen is a culinary delight, featuring modern upgrades and thoughtful design. This kitchen seamlessly opens up to the spacious living room, creating a warm and inviting atmosphere where you can always stay connected with family and guests. The open layout enhances the flow of natural light, making the home feel bright and airy. The bedrooms are cozy and comfortable, offering a peaceful retreat at the end of the day. The master suite is a standout, complete with a private ensuite bath for added convenience and luxury. The additional bedrooms are versatile, perfect for accommodating guests, setting up a home office, or creating a hobby space. The location of this home is ideal, situated in a quiet neighborhood yet close to all the amenities you need. Enjoy the convenience of nearby shopping, dining, and entertainment options, while still being able to retreat to your peaceful cul-de-sac home. The community is family-friendly, with parks and schools just a short distance away. This quaint home is truly a gem, offering a unique combination of cozy living spaces, modern upgrades, and an expansive outdoor area perfect for both relaxation and entertainment. Donâ??t miss the opportunity to make this house your home. Schedule your showing today and experience all the charm and comfort this property has to offer. Your dream home awaits!
- Type:
- Single Family
- Sq.Ft.:
- 1,666
- Status:
- Active
- Beds:
- 4
- Lot size:
- 0.16 Acres
- Year built:
- 1972
- Baths:
- 2.00
- MLS#:
- 4053090
- Subdivision:
- Pikes Peak Park
ADDITIONAL INFORMATION
Stellar find in Colorado Springs! New carpets, new luxury vinyl plank flooring, both bathrooms have been remodeled, new lower kitchen cabinets and stainless appliances. The costly items have been addressed and the home is ready for your finishing touches to make it really shine. Great central Colorado Springs location with great access to downtown, amenities on academy and Ft Carson. Four sizable bedrooms and two baths. Oversized attached garage. Large fenced front and backyard. Multiple entertaining areas with the formal living room and lower level family room. Brand new homes being constructed in the back. Fantastic neighborhood and endless possibilities. No covenants or HOA.
- Type:
- Single Family
- Sq.Ft.:
- 1,448
- Status:
- Active
- Beds:
- 2
- Lot size:
- 0.1 Acres
- Year built:
- 2018
- Baths:
- 2.00
- MLS#:
- 9481590
ADDITIONAL INFORMATION
Welcome to your dream home in Flying Horse, one of Colorado's most sought-after neighborhoods! This exquisite 2 bed 2 bath property offers main level living low maintenance and an open floor plan, perfect for those looking to downsize without compromising on luxury. Step inside to discover a bright and airy kitchen, beautifully accented with crown molding and upgraded cabinets, ideal for culinary enthusiasts. The master retreat truly distinguishes this home. This upgraded space features a generously sized bedroom with a spacious walk-in closet. Relax in your luxurious five-piece master bathroom, which includes a double vanity, a stunning walk-in shower, and a private doored-off toilet. The home also features upgraded window coverings throughout the whole house making it easy to let in natural light. This home is conveniently located near a beautiful spacious park and sits in a community with unparalleled amenities featuring a pool, tennis courts, clubhouse, and a golf course. The well cared for furniture throughout this home is available for purchase so you can move in with no hassles and no sore backs. Experience the perfect blend of comfort, convenience, and leisure in this stunning home. Donâ??t miss this opportunity to live in the best neighborhood in town!
Open House:
Wednesday, 11/13 8:00-7:00PM
- Type:
- Single Family
- Sq.Ft.:
- 1,362
- Status:
- Active
- Beds:
- 3
- Lot size:
- 0.14 Acres
- Year built:
- 1997
- Baths:
- 2.00
- MLS#:
- 5121998
ADDITIONAL INFORMATION
Welcome to this charming home with a cozy fireplace for warm, inviting evenings. The neutral paint colors create a calm backdrop for your personal style. The primary bedroom includes a spacious walk-in closet for all your storage needs. Enjoy the patio for outdoor dining or relaxation, and the fenced backyard offers privacy. The interior has been freshly painted, and new flooring runs throughout the house, providing a clean, modern look. Donâ??t miss this gemâ??it could be the dream home youâ??ve been waiting for!
- Type:
- Condo
- Sq.Ft.:
- 792
- Status:
- Active
- Beds:
- 1
- Year built:
- 1983
- Baths:
- 1.00
- MLS#:
- 9629662
ADDITIONAL INFORMATION
$1,050,000
5520 Barrett Road Colorado Springs, CO 80926
- Type:
- Single Family
- Sq.Ft.:
- 3,040
- Status:
- Active
- Beds:
- 4
- Lot size:
- 35.11 Acres
- Year built:
- 1995
- Baths:
- 3.00
- MLS#:
- 6257147
ADDITIONAL INFORMATION
Discover the ultimate retreat with this rare opportunity to own 35 acres of serene, private land, just minutes from Colorado Springs. Properties in this area are highly sought after, and with no HOA restrictions, the possibilities are endless! Whether you're dreaming of keeping horses, honing your marksmanship, cultivating a garden, or simply stargazing at the Milky Way from your private deck, this property offers it all. Designed with precision, the home takes full advantage of seasonal sunlight, offering no direct sun during the Summer solstice and optimal warmth during the Winter solstice. The expansive windows flood the home with natural light, creating an inviting atmosphere year-round. Step inside to a spacious kitchen with hardwood floors, pull-out shelves, a gas cooktop, and bar-top seatingâ??perfect for casual dining or entertaining. The adjacent dining area features a pantry and dimmable recessed lighting. A formal dining room, also with dimmable lighting. The living room is the heart of the home, with vaulted ceilings, a wood-burning fireplace (blower ducted to heat the home), surround sound, and French doors leading to a composite, steel-framed deck with a roll-down awning! A bonus office space adds character with a rolling library ladder, built-in bookcases, and a walk-out to the backyard. The master suite is a private sanctuary, offering a 21x15 retreat with surround sound, deck access, and a luxurious 5-piece bath. The bath includes an oversized tub and a custom African Mahogany walk-in closet. The homeâ??s functionality extends to a large laundry room adjacent to an oversized 3-car garage with a workbench. Outside, the property is ready for your homesteading dreams, complete with a horse shed, corral, pasture, tack shed, chicken coop, barn, tree house, and a pet-friendly catio. Additional features include a dripper system, central air conditioning, and fireproof roofing for peace of mind. Don't miss out on this gorgeous property!
- Type:
- Single Family
- Sq.Ft.:
- 978
- Status:
- Active
- Beds:
- 3
- Lot size:
- 0.08 Acres
- Year built:
- 1970
- Baths:
- 1.00
- MLS#:
- 2395134
ADDITIONAL INFORMATION
Charming 3 bedroom patio home close to everything! New carpet, interior paint, and freshly painted large front deck! Beautiful living room with large window providing natural light! Quaint dining area with window adjacent to galley kitchen featuring fresh painted complimentary tile backsplash and striking white cabinetry! Laundry area connects to attached garage, walk out to large fenced backyard with breathtaking mountain views! Three bedrooms and easily accessible full bath round out this quaint home, all that's left is to move in!
- Type:
- Condo
- Sq.Ft.:
- 1,263
- Status:
- Active
- Beds:
- 3
- Lot size:
- 0.31 Acres
- Year built:
- 2024
- Baths:
- 2.00
- MLS#:
- 7699310
ADDITIONAL INFORMATION
Elegant Condo with Attached Garage in Prime Colorado Springs Location! Don't miss out on this stunning corner condo with easy access to open green space right behind you. This unit also has close access to parking, making it a convenient location. Step into the Tymbre floor plan and experience a seamless blend of practicality and style. Upon arrival, you're guided towards the kitchen with access to a secondary bedroom, bathroom, and laundry room directly next to the entry. The kitchen boasts abundant storage, a convenient pantry, and an inviting island with seating, seamlessly flowing into the living room and spacious outdoor patio. Continuing along the hallway, you'll discover another guest bedroom and the primary bedroom, complete with a private bathroom featuring dual vanities and a generously sized walk-in closet, providing a retreat of comfort and luxury.
- Type:
- Land
- Sq.Ft.:
- n/a
- Status:
- Active
- Beds:
- n/a
- Lot size:
- 2.76 Acres
- Baths:
- MLS#:
- 3670729
ADDITIONAL INFORMATION
Lovely lot with a forest feel, in town, 2.76 acres, with neat rock outcroppings and city & mountain views from the building envelope. Majority of the lot is a preservation area to protect the land and trees. Corners and building envelope are marked and flagged. Approved development plan with City dated 2005.
Open House:
Wednesday, 11/13 8:00-7:00PM
- Type:
- Townhouse
- Sq.Ft.:
- 1,506
- Status:
- Active
- Beds:
- 2
- Lot size:
- 0.03 Acres
- Year built:
- 2005
- Baths:
- 3.00
- MLS#:
- 1155440
ADDITIONAL INFORMATION
Welcome to this charming home, where comfort meets elegance. The neutral paint colors throughout create a warm and inviting atmosphere. The primary bedroom offers a peaceful retreat with a spacious walk-in closet for all your storage needs. The primary bathroom features double sinks for added luxury and convenience. Fresh interior paint provides a clean, crisp finish, enhancing the home's overall appeal. This property is more than just a houseâ??it's a lifestyle. Donâ??t miss this unique opportunity!This home has been virtually staged to illustrate its potential. Thanks for viewing!
- Type:
- Land
- Sq.Ft.:
- n/a
- Status:
- Active
- Beds:
- n/a
- Lot size:
- 3.5 Acres
- Baths:
- MLS#:
- 6980177
ADDITIONAL INFORMATION
Description Remarks: 3.5 acres treed lot located on the 18th hole of the prestigious Flying Horse North Golf Course! Incredible views overlooking the golf course & Pikes Peak! This property is also very convenient and is only minutes to shopping and services.
- Type:
- Single Family
- Sq.Ft.:
- 2,425
- Status:
- Active
- Beds:
- 3
- Lot size:
- 0.14 Acres
- Year built:
- 2018
- Baths:
- 3.00
- MLS#:
- 7707198
ADDITIONAL INFORMATION
This Fully Stucco Ranch patio home is located in the highly desirable Bungalows of Banning Lewis Ranch! The Bungalows offer low maintenance lots with exceptional homes! You'll appreciate the open floor plan with tray ceilings and the natural light the moment you walk in! This home feels brand new with one owner all contributing to an inviting atmosphere filled with possibilities. Primary and a secondary bedrooms are located on the main level with 2 full bathrooms, dining room, large living room and kitchen that walks out to the covered deck and fully landscaped maintenance free backyard with nice trees and bushes. Chef's kitchen includes top of the line KitchenAid stainless steel gas top stove, range vent and microwave/oven, stone counters, upgraded backsplash, modern soft-close custom cabinets and pantry. Tremendous island with area for bar stools. Lovely and stylish pendant lights. Adjacent to this, a generously proportioned dining area. Main level also includes laundry room with sink, counter and upgraded cabinets. The large primary bedroom features tray ceiling and has a gorgeous attached spa style bathroom. The luxury primary bathroom is bright and airy with a doorless walk-in shower w/bench, double vanity and upgraded tile floor. Finished, carpeted basement features a bedroom with large walk in closet, a huge open living area, a full bath with a soaking tub right next to bedroom. There is additional unfinished space that could be easily converted to livable space. Extra features include shared driveway with pavers, Ring doorbell and Keypad Entry. Four community parks including a aquatic park, climbing park, walking trails, open spaces, tennis, picklecourts, clubhouse with a pool and fitness center. Banning Lewis Neighborhood has K-12 Award Winning Schools. Seasonal summer concerts and farmer's market. Briarwood neighborhood's Bungalow park is right across the street. Close commute to military bases, shopping, hospital and restaurants.
- Type:
- Single Family
- Sq.Ft.:
- 2,761
- Status:
- Active
- Beds:
- 4
- Lot size:
- 5.16 Acres
- Year built:
- 1978
- Baths:
- 3.00
- MLS#:
- 2602584
- Subdivision:
- Walden Iii
ADDITIONAL INFORMATION
This spacious home with welcoming covered front porch is positioned for maximum privacy on over 5 picturesque acres. Once a model home for a custom home builder, this property has been tastefully updated and improved upon over the years. This secluded paradise features 4 bedrooms, 3 baths, laid out in an open floorplan that seamlessly connects the large living, dining, kitchen and secondary dining areas. It is perfect for entertaining guests or enjoying a quiet evening at home. The gourmet eat-in kitchen features stainless appliances, wine refrigerator, custom cabinetry, granite counters, a large pantry, and ample counterspace perfect for meal prep or casual dining. The luxurious master suite offers a peaceful retreat with its spa-like bathroom featuring a walk-in shower with seat and heated floors. There is a large walk-in closet tricked out by California Closets. (The main level has a spacious bedroom with a large closet, and a full bath. This could be an alternate primary suite on main, if needed.) Some of the other highlights include: A Colorado Moss Rock Wall with hearth and firewood storage, a floor to ceiling, wood burning fireplace in the main level living room and a beamed ceiling. Downstairs (Garden level with beautiful light) is a large family room with a second wood-burning fireplace, two more bedrooms each with walk-in closets, a bathroom with walk-in shower, and a laundry room. There is an expanded, attached 2 car garage with ample storage that walks out to the back yard. A detached 2 car tandem garage with large storage room is situated behind the garage. There is an expansive 24 by 24 ft composite deck. There are 5 separate pastures, full fencing with electricity, 2 loafing sheds, and tack room. It is the perfect property for vegetable and flower gardens, privacy and quiet, yet minutes to shopping, schools, entertainment. Time slows down here and allows a peaceful tranquility to soothe the senses.
- Type:
- Land
- Sq.Ft.:
- n/a
- Status:
- Active
- Beds:
- n/a
- Lot size:
- 5.02 Acres
- Baths:
- MLS#:
- 5390896
- Subdivision:
- Winsome
ADDITIONAL INFORMATION
Welcome to Winsome, a haven where the expansive beauty of the West invites you to embrace nature and serenity. This exceptional 5-acre lot on the prairie offers a rare opportunity to create your custom dream home amidst breathtaking views and seasonal wildflowers. Imagine building your ideal residence on this prime parcel, where the rolling landscape stretches as far as the eye can see. This tranquil location provides the perfect backdrop for a luxurious retreat while still offering the convenience of Colorado Springs nearby. Partner with Colarelli Custom Homes to bring your vision to life. Renowned for their exceptional craftsmanship and attention to detail, Colarelli Custom Homes will work with you to design a home that perfectly suits your lifestyle and preferences. Whether you seek a peaceful escape from the city or a picturesque setting for your forever home, this property has it all. Don’t miss the chance to experience the best of Colorado Springs with the freedom and space that only Winsome can offer. Contact us today to start planning your future on the prairie with Colarelli Custom Homes. Your dream home awaits!
- Type:
- Single Family
- Sq.Ft.:
- 3,547
- Status:
- Active
- Beds:
- 4
- Lot size:
- 0.33 Acres
- Year built:
- 2022
- Baths:
- 4.00
- MLS#:
- 8249169
- Subdivision:
- Newport Estates
ADDITIONAL INFORMATION
Discover a remarkable gem in the rough! Originally about 60% complete before foreclosure, the new owners have revived itwith meticulous custom features and exquisite attention to detail, all fully permitted by PPRBD. High-end finishes abound,including exquisite cabinetry, quartz countertops, custom tile work, genuine oak hardwood flooring, and premium fixtures.The kitchen, a product of extensive collaboration, showcases a chic and stylish design with a functional flow and timelessamenities, truly living up to its gourmet label. Every custom tile was crafted with precision by expert contractors. This homefeatures two elegant master suites, a gourmet kitchen, a versatile kitchen/bar area, and spacious living areas. Nestled inthe heart of Colorado Springs, it stands as a true "diamond" of tranquility and peace in today’s challenging housing market.
- Type:
- Single Family
- Sq.Ft.:
- 1,407
- Status:
- Active
- Beds:
- 2
- Lot size:
- 0.07 Acres
- Year built:
- 2020
- Baths:
- 2.00
- MLS#:
- 9039249
ADDITIONAL INFORMATION
Welcome to the beautiful Banning Lewis Ranch! This community offers; The award-winning K-12 School Banning Lewis Ranch Academy. Clubhouse with 24-hour fitness room and outdoor Jr. Olympic heated pool, splash park, tennis courts, 60+ acres of hiking trails and parks, trash removal, recycling services, snow removal and much more! This better than new home has all your needs covered. It sits on a spacious lot in close proximity to one of the many walking/biking trails the community has to offer. This home has been maintained extremely well. Numerous upgrades and updates accompany it's natural beauty. This two bed, two bath home has tons of natural light throughout, spacious areas for gathering, walkout patio, and so much more.
- Type:
- Land
- Sq.Ft.:
- n/a
- Status:
- Active
- Beds:
- n/a
- Lot size:
- 7.57 Acres
- Baths:
- MLS#:
- 8254823
ADDITIONAL INFORMATION
Discover this stunning hidden gem nestled in the highly sought-after Black Forest area! Spanning an impressive 7.5 acres, this beautiful property is adorned with mature pine trees and lush, grassy meadows, creating a tranquil retreat just minutes from the city. This fully fenced lot offers the perfect canvas to build the home of your dreams or graze your animals in a serene environment. Enjoy the convenience of an operational well, with a permit for domestic use, allowing you to irrigate one acre and keep livestock. Natural gas is easily accessible along Hardy Road, and electricity is at your fingertips with an installed transformer and meterâ??no propane tank necessary! With developed neighboring lots, youâ??ll have a clear sense of space while being close to the amenities you need. If you're searching for a peaceful escape that still keeps you connected, this property is your ideal sanctuary. Come and experience the calming atmosphere for yourself.
- Type:
- Single Family
- Sq.Ft.:
- 1,858
- Status:
- Active
- Beds:
- 3
- Lot size:
- 0.07 Acres
- Year built:
- 2024
- Baths:
- 3.00
- MLS#:
- 2077877
ADDITIONAL INFORMATION
Located in desirable Wolf Ranch with 1st class resort style living and award winning D20 schools. A destination community with outdoor concerts, food trucks at the park, miles of walking trails, pool, and Wolf Lake. Expert craftsmanship by this top-rated, fundamentally different builder is evident throughout. The open concept floorplan flows beautifully with its elegant tile surround fireplace in the family room to the dining area and bright chefâ??s kitchen with quartz countertops, tile backsplash and upgraded stainless steel appliances complete the kitchen. Your Ownerâ??s Retreat Ensuite bathroom features a signature Super Shower complete with a rain head. The HOA maintained fenced, Xeriscaped yard allows you to â??lock and leaveâ??. Designer upgrades galore plus unexpected extras â?? radon mitigation, tankless water heater and much more. Come see the beautiful Copperleaf floorplan, built by a family-owned national builder with over 45 yearsâ?? experience. Revel Crossing at Wolf Ranch is adjacent to Legacy Peaks Elementary with nearby shopping, dining & the best of Northern Colorado Springs. Fall completion.
- Type:
- Single Family
- Sq.Ft.:
- 2,824
- Status:
- Active
- Beds:
- 5
- Lot size:
- 0.34 Acres
- Year built:
- 1966
- Baths:
- 3.00
- MLS#:
- 2848804
- Subdivision:
- Red Top
ADDITIONAL INFORMATION
NEW ROOF and NEW EXTERIOR PAINT! Nestled against the bluffs of Palmer Park, come and explore this unique and charming 5 bed/ 3 bath/ 2 car garage home. The property welcomes you with a private fenced yard featuring a garden, and gazebo. At the front, large double doors open to a space that's far from your average cookie-cutter layout. Inside, a small flight of stairs brings you to the spacious open-concept main level with stunning mountain views from the large living room window. The upgraded kitchen, living room, and dining room flow effortlessly together, creating a great space to entertain or relax with loved ones. The kitchen boasts a large island, stainless steel appliances (including a wine cooler), epoxy countertops, and ample cabinet space. Wood floors extend from the kitchen into the living room and dining area, perfectly framed by a floor-to-ceiling wood-burning fireplace. Off the kitchen and dining area, original wood-carved double doors lead to a separate wing with access to an exterior deck. In this wing you will find a large office with built-in shelving, and a non-conforming bedroom or second office. The main level also features a private master bedroom with an en-suite 3/4 bathroom, two additional bedrooms, and an upgraded full bathroom. Moving downstairs, you'll find a garden-level basement with a second floor-to-ceiling wood-burning fireplace. The space opens to a large family room which is ideal for game nights or movie nights. Past the family room you will find an additional gathering space with access to a walk-in safe! The lower level is complete with a 5th bedroom and updated 1/2 bathroom. This home also features an oversized lot, offering additional space to park, play or garden. Truly one-of-a-kind you will love exploring all the features of this unique home. Don't wait—this one won't last long!
- Type:
- Cluster
- Sq.Ft.:
- 3,000
- Status:
- Active
- Beds:
- 8
- Lot size:
- 0.17 Acres
- Year built:
- 1984
- Baths:
- 4.00
- MLS#:
- 5537216
- Subdivision:
- East Hills
ADDITIONAL INFORMATION
Great investment opportunity!!! This is a nice four-plex with lots of updating. All four units have new vinyl windows, exterior paint, and accent siding. Each unit offers two Bedrooms and one bath with an open kitchen and living area. It has an excellent rental history. The convenient location is close to schools, shopping, and downtown.
Andrea Conner, Colorado License # ER.100067447, Xome Inc., License #EC100044283, [email protected], 844-400-9663, 750 State Highway 121 Bypass, Suite 100, Lewisville, TX 75067

The content relating to real estate for sale in this Web site comes in part from the Internet Data eXchange (“IDX”) program of METROLIST, INC., DBA RECOLORADO® Real estate listings held by brokers other than this broker are marked with the IDX Logo. This information is being provided for the consumers’ personal, non-commercial use and may not be used for any other purpose. All information subject to change and should be independently verified. © 2024 METROLIST, INC., DBA RECOLORADO® – All Rights Reserved Click Here to view Full REcolorado Disclaimer
Andrea Conner, Colorado License # ER.100067447, Xome Inc., License #EC100044283, [email protected], 844-400-9663, 750 State Highway 121 Bypass, Suite 100, Lewisville, TX 75067

Listing information Copyright 2024 Pikes Peak REALTOR® Services Corp. The real estate listing information and related content displayed on this site is provided exclusively for consumers' personal, non-commercial use and may not be used for any purpose other than to identify prospective properties consumers may be interested in purchasing. This information and related content is deemed reliable but is not guaranteed accurate by the Pikes Peak REALTOR® Services Corp.
Colorado Springs Real Estate
The median home value in Colorado Springs, CO is $449,000. This is lower than the county median home value of $456,200. The national median home value is $338,100. The average price of homes sold in Colorado Springs, CO is $449,000. Approximately 58.22% of Colorado Springs homes are owned, compared to 37.29% rented, while 4.49% are vacant. Colorado Springs real estate listings include condos, townhomes, and single family homes for sale. Commercial properties are also available. If you see a property you’re interested in, contact a Colorado Springs real estate agent to arrange a tour today!
Colorado Springs, Colorado has a population of 475,282. Colorado Springs is less family-centric than the surrounding county with 31.75% of the households containing married families with children. The county average for households married with children is 34.68%.
The median household income in Colorado Springs, Colorado is $71,957. The median household income for the surrounding county is $75,909 compared to the national median of $69,021. The median age of people living in Colorado Springs is 34.9 years.
Colorado Springs Weather
The average high temperature in July is 84.2 degrees, with an average low temperature in January of 17 degrees. The average rainfall is approximately 18.4 inches per year, with 57.3 inches of snow per year.
