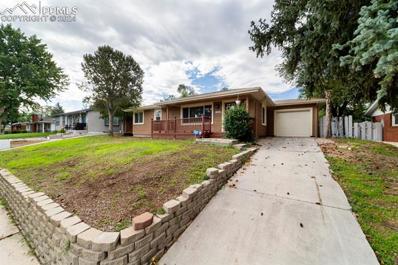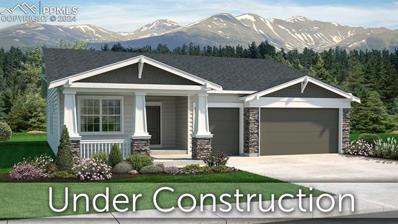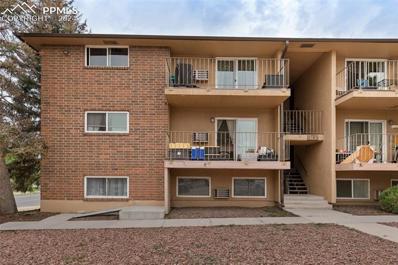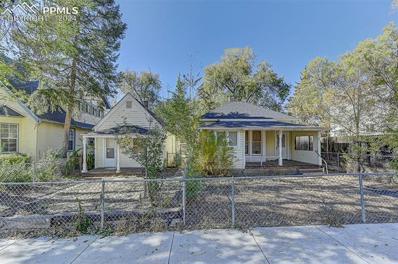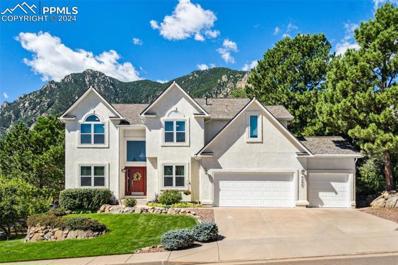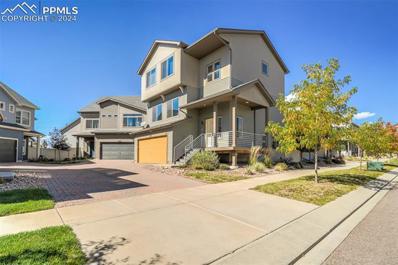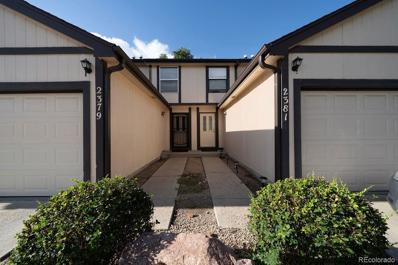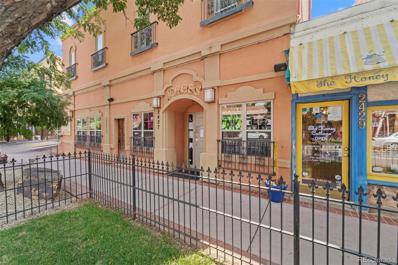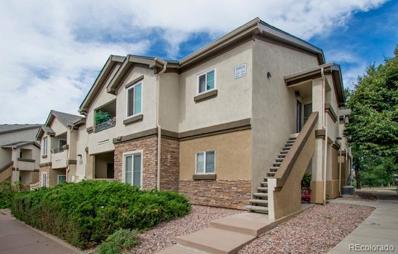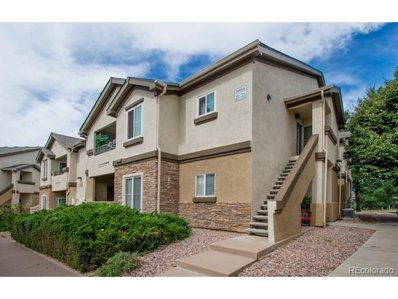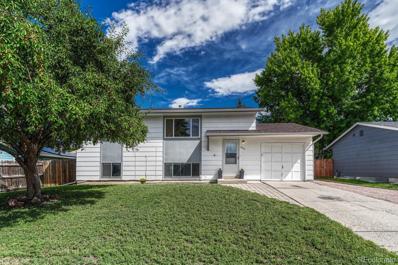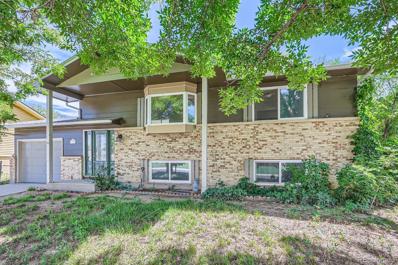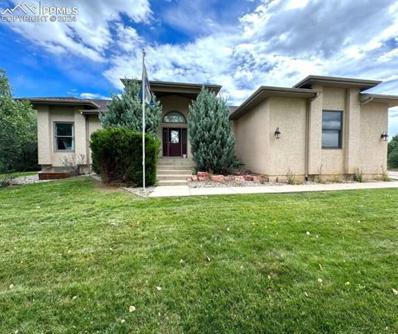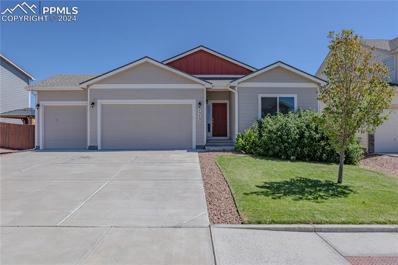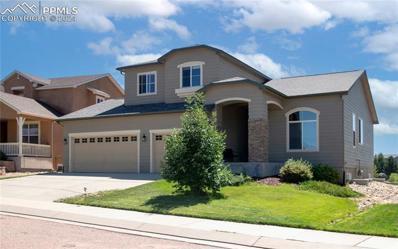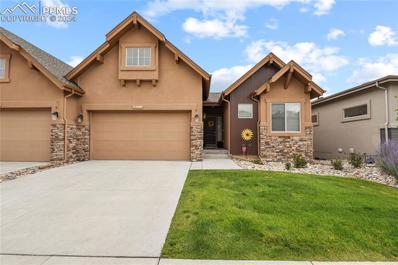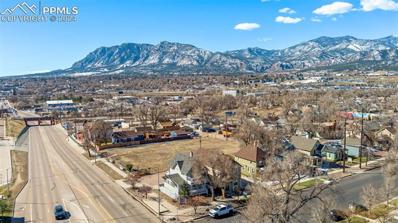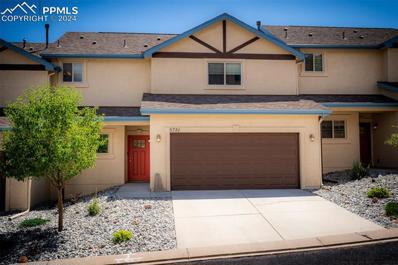Colorado Springs CO Homes for Rent
- Type:
- Single Family
- Sq.Ft.:
- 1,907
- Status:
- Active
- Beds:
- 3
- Lot size:
- 0.08 Acres
- Year built:
- 2024
- Baths:
- 3.00
- MLS#:
- 8906818
ADDITIONAL INFORMATION
Introducing the Calista Plan - an award-winning floor plan crafted by experts who understand the needs of modern living. The Calista Plan's thoughtfully designed kitchen is a culinary haven, ready to impress whether you're hosting a dinner party or enjoying a family meal. Tall upper cabinets, quartz countertops, and top-of-the-line appliances elevate the cooking experience and provide ample storage. Beyond the kitchen, the open floor plan encourages connection and togetherness. Gather in the family, kitchen, and dining areas to create traditions and savor the moments. Step outside to your private, HOA-maintained yard - a tranquil oasis to start your day with a cup of coffee and breathe in the crisp Colorado air. Retreat to the Owner's Suite, where the spa-inspired bath and expansive walk-in closet offer the ultimate in relaxation and organization.
- Type:
- Single Family
- Sq.Ft.:
- 2,184
- Status:
- Active
- Beds:
- 3
- Lot size:
- 0.19 Acres
- Year built:
- 1956
- Baths:
- 2.00
- MLS#:
- 7969676
ADDITIONAL INFORMATION
If you are looking for a home that has everything, including furnishings, paid-off solar panels, fruit trees in the front yard, and a hot tub in the back, then look no further! This home is an active short-term rental and comes completely furnished with everything you needâ?¦right down to the pots, pans and silverware! This bright and charming rancher, centrally located in Colorado Springs, is walking distance to Patty Jewett, a 7-minute drive to Palmer Park and just 10-minutes to downtown. This home was completely renovated in 2017 and includes beautiful hardwood flooring on the main level, tile flooring in the kitchen and bathrooms, and cozy carpet in the basement. The main level features 2 spacious bedrooms, 1 with dual closets & the other with a walk-in closet. The updated kitchen has granite countertops with a breakfast bar, stainless steel appliances and tons of cabinet space. Off of the kitchen is a walkout to the large, fenced backyard which features a concrete patio, a 6-person hot tub, and a storage shed. Downstairs you will find a large family room with fireplace, and a giant master bedroom with dual closets & attached full bath. The roof, furnace and water heater were replaced in 2017, AC in 2018, and the electrical service upgraded in 2022. Solar was added in 2020.
- Type:
- Single Family
- Sq.Ft.:
- 1,218
- Status:
- Active
- Beds:
- 3
- Lot size:
- 0.2 Acres
- Year built:
- 1968
- Baths:
- 1.00
- MLS#:
- 6434212
ADDITIONAL INFORMATION
Welcome to your next adventure in the heart of Colorado Springs! This home has been updated with a new roof and is waiting for you to make it your own. Step inside to stunning hardwood floors that stretch throughout the house, leading you to spacious rooms with plenty of storage. The great room is a cozy spot, featuring a lovely picture window that frames the majestic Pikes Peak and flows seamlessly into the dining area, kitchen, and walkout patio. The kitchen is a dream for any cook, complete with a greenhouse window offering yet another peek at that breathtaking Pikes Peak view. The master bedroom is your private retreat, with its own walkout to the backyard and a security door for added peace of mind at night. The second and third bedrooms have been combined into a versatile space, perfect for a bedroom and home office combo. If you need an extra bedroom, no worriesâ??the space can easily be converted back to its original layout. Step outside and enjoy the fresh Colorado air on the covered patio, where you can take in the views of Pikes Peak and the open space behind the home. Plus, there's a convenient outside storage area just waiting for your personal touch. Come see for yourselfâ??your new home adventure awaits!
$1,069,325
12554 Bosa Court Colorado Springs, CO 80921
- Type:
- Single Family
- Sq.Ft.:
- 3,710
- Status:
- Active
- Beds:
- 5
- Lot size:
- 0.18 Acres
- Year built:
- 2024
- Baths:
- 4.00
- MLS#:
- 1643337
ADDITIONAL INFORMATION
Ready in February. Paradise ranch plan in Flying Horse. 5 bedroom, 4 bath, 3 car garage home. Traditional exterior with large front porch. Gourmet layout kitchen features knotty alder cabinets in a pecan finish, elegant Terra Sol Quartz countertops, and Kitchen Aid stainless steel appliances including 36" gas cooktop with hood. Eating spaces include formal dining room, large island and breakfast nook. The owner's entry from the garage showcases a built-in mud bench with cubbies and a laundry room with a convenient pass-through into the master bathroom. Spacious master bedroom features a barn door to the adjoining bath. The bath hosts a soaking tub, separate shower, and vanity with two sink. The basement has 1 ft. taller ceilings and features a rec room with fireplace and wet bar. There are 3 bedrooms in the basement, one of which is a junior master suite with its own bathroom and walk-in closet. Home comes equipped with a smart home package, air conditioning, and radon mitigation system. Seller incentives available.
- Type:
- Condo
- Sq.Ft.:
- 881
- Status:
- Active
- Beds:
- 2
- Year built:
- 1964
- Baths:
- 1.00
- MLS#:
- 3651463
ADDITIONAL INFORMATION
Welcome to your charming new home! This delightful 2-bedroom condo is just minutes away from Downtown Colorado Springs. Recently updated, this ground-level unit exudes charm and comfort. With easy access to Downtown, Academy Blvd, and a variety of shopping and dining options! Inside, you'll find a convenient in-unit washer and dryer, along with two spacious bedrooms and a generously sized bathroom. Additionally, the HOA covers all utilities except electricity, making this property a fantastic value! New electrical panel in 2021, new outlets, switches and covers, updated hardware all throughout to include bathroom! Equipped with smart home security system and so much more! Welcome to your new cozy Condo!
- Type:
- Duplex
- Sq.Ft.:
- n/a
- Status:
- Active
- Beds:
- n/a
- Lot size:
- 0.13 Acres
- Year built:
- 1900
- Baths:
- MLS#:
- 6215879
ADDITIONAL INFORMATION
You don't want to miss this downtown gem of a property with TWO detached homes on the same lot! There is so much you could do here: two rentals, live in one and rent the other, multi-family, multi-generational, short term rental, (buyer will be responsible for confirming with city/county STR eligibility) tons of possibilities. Both homes have tons of personality and just need someone to restore their vintage charm. Their proximity to downtown, a quiet street just dripping with charm PLUS two homes make this one you will want to see. These homes were rentals for quite some time and are part of an estate.
- Type:
- Single Family
- Sq.Ft.:
- 2,227
- Status:
- Active
- Beds:
- 4
- Lot size:
- 0.04 Acres
- Year built:
- 2024
- Baths:
- 4.00
- MLS#:
- 9989947
ADDITIONAL INFORMATION
Welcome to the epitome of luxury living at Parkside at Victory Ridge! The Brendon model offers three stories of meticulously crafted space, designed to elevate your lifestyle. Step inside through the two-car garage or covered porch and discover a private guest room, full bathroom, versatile flex space, and mudroom for ultimate convenience. On the main level, immerse yourself in elegance with a grand two-story foyer leading to a gourmet kitchen, every chef's dream with a spacious center island, charming dining area, and a bonus prep kitchen. Embrace the seamless flow into the open-concept great room, perfect for entertaining, and enjoy easy access to the expansive deck. Upstairs, find two secondary bedrooms, a full-hall bathroom, and a convenient laundry room, ensuring practicality meets luxury. Unwind in the exquisite primary suite, boasting a generous walk-in closet and a deluxe bathroom featuring elevated dual vanities. Experience unparalleled sophistication and comfort with the Brendon. Your dream home awaitsâ??schedule a viewing today!
Open House:
Saturday, 11/16 12:00-3:00PM
- Type:
- Single Family
- Sq.Ft.:
- 3,248
- Status:
- Active
- Beds:
- 4
- Lot size:
- 0.34 Acres
- Year built:
- 1998
- Baths:
- 4.00
- MLS#:
- 9918760
ADDITIONAL INFORMATION
Indulge in the pinnacle of refined Colorado living with this impeccably maintained, 2-story residence nestled in the prestigious Broadmoor area. This home seamlessly blends sophistication with practicalityâ??offering 4 sizable bedrooms, 3.5 updated bathrooms, and a fully finished 3-car garage. Upon entering, one is greeted with a flood of natural light pouring through the numerous east-facing windows and imported, crystal laden chandeliers. The gourmet kitchen is a chefâ??s delight, featuring newly remodeled cabinetry in generous proportion and a large central island capped with unique, eye-catching granite. The premium stainless steel appliances are lightly used and include two ovens, all of which are still covered by their manufacturerâ??s warranty, as well as an additional home warranty. A delightful breakfast nook and an elegant separate dining area create perfect settings for both intimate meals or grand entertaining. The master suite serves as a private sanctuary, complete with a versatile space that could be used as either an office, intimate retreat nook, or a host of other creative possibilities. The suite also includes a sumptuous, remodeled 5-piece master bath and an accommodating walk-in closet. Each additional bedroom embodies ample living space with new fans/lighting and an attached bathroom, providing both comfort and privacy for all. In addition, the home boasts an expansive unfinished basement, offering limitless possibilities for personalization and expansion. Step outside onto the newly updated composite back deck or move down the steps to a private flagstone patio sitting area. In either case, one can fully relax and savor all the Colorado mountain life has to offer while being surrounded by mature trees, lush greenery and custom landscapingâ?? ideal for both relaxation and gatherings. Seize the opportunity to own this extraordinary home, where elegance, functionality, and breathtaking views converge in the cherished and sought-after Broadmoor area.
- Type:
- Single Family
- Sq.Ft.:
- 2,300
- Status:
- Active
- Beds:
- 3
- Lot size:
- 0.07 Acres
- Year built:
- 2017
- Baths:
- 3.00
- MLS#:
- 1603077
ADDITIONAL INFORMATION
As you enter into this beautiful home, to the left up the stairs, you will enter into the upgraded kitchen which with granite counter tops, stainless steel appliances, upgraded cabinets and a spacious pantry. The kitchen has it's own walk out deck, over looking the backyard. To the left of kitchen is a large living room with plenty of natural light and large windows. Then up the second set of stairs you will find three spacious bedrooms, two full bathrooms and the laundry room, which makes laundry so convenient. Back down the stairs is the basement, which is complete with a walkout to your backyard, with upgraded fencing as well as an entrance to your 2-car garage. BLR, has it's own school, just a 5 minute walk away. Pool, splash pad, and community center.
- Type:
- Condo
- Sq.Ft.:
- 1,444
- Status:
- Active
- Beds:
- 3
- Lot size:
- 0.02 Acres
- Year built:
- 1983
- Baths:
- 3.00
- MLS#:
- 5523065
- Subdivision:
- Lexington Village
ADDITIONAL INFORMATION
Welcome to Lexington Village! This inviting 3-bedroom, 3-bathroom condo offers a perfect blend of comfort and convenience. The open floor plan on the main level creates a spacious living area, ideal for both entertaining and everyday living. Upstairs, you'll find two generously sized bedrooms, while the finished basement provides flexibility as a third bedroom or cozy family room. With a bathroom on each level, this home is designed for ease of living. The fenced-in patio is perfect for outdoor relaxation, and the attached 1-car garage offers added convenience. Located close to all amenities, this condo is a must-see!
- Type:
- Retail
- Sq.Ft.:
- 6,678
- Status:
- Active
- Beds:
- n/a
- Year built:
- 1900
- Baths:
- MLS#:
- 8689861
ADDITIONAL INFORMATION
Unlock your entrepreneurial dreams with this exceptional opportunity to own a highly successful Mexican restaurant in the heart of Colorado! Located in a prime spot in the historic business district, our restaurant has been a beloved fixture for over 20 years. With its 18-foot ceilings and long-standing reputation for extremely high standards, this place is a true gem.Offering authentic Mexican cuisine, a full-service bar, a spacious dining room, and a complete kitchen with updated hood suppression and a walk-in freezer, we ensure a top-notch dining experience. The property includes a five-bedroom attached apartment and additional retail space, making it a versatile and inviting destination for all.
- Type:
- Condo
- Sq.Ft.:
- 1,149
- Status:
- Active
- Beds:
- 2
- Year built:
- 1999
- Baths:
- 2.00
- MLS#:
- 9624339
- Subdivision:
- Hillsboro At Springs Ranch
ADDITIONAL INFORMATION
Step into the this modern condo with a spacious 2-bedroom, 2-bathroom home that spans 1149 square feet of stylish main level living space. Boasting high ceilings that create an airy and inviting atmosphere, this home is complemented by an open floor concept connecting the living and dining area. The kitchen boasts a updated refrigerator, microwave, range oven, LVP flooring and pantry. Comfort meets convenience with newer carpet and luxury vinyl plank flooring that stretch across the main living areas, while new vanities enhance the bathrooms. Your comfort during hot summer days will be met with newer modern remote control ceiling fans or A/C. Indulge in the tranquility of your private outside patio just off of the dining area or the primary bedroom making the perfect spot for morning coffees or evening relaxation. Enjoy the ease of a designated carport right in front of your condo, along with ample guest parking for your visitors. Experience worry-free living as the HOA manages exterior maintenance, leaving you time to enjoy amenities this gated community has to offer. Dive into leisure at the club house, where a pristine pool awaits for those hot summer days. Maintain an active lifestyle at the exercise room or entertain friends and family at the entertainment/recreational area. This condo is more than a home; it's a lifestyle, nestled in a well-maintained gated community close to shopping, amenities and military bases. Don't miss the chance to make it yours. Welcome home!
$3,300,000
4 3rd Street Colorado Springs, CO 80906
- Type:
- Single Family
- Sq.Ft.:
- 11,777
- Status:
- Active
- Beds:
- 6
- Lot size:
- 0.8 Acres
- Year built:
- 2003
- Baths:
- 10.00
- MLS#:
- 5622886
- Subdivision:
- Broadmoor
ADDITIONAL INFORMATION
*ELEGANT CUSTOM HOME * BROADMOOR PROPER* OLD WORLD CHARM*STATE OF THE ART CONSTRUCTION * AMAZING OUTDOOR SPACE * ENSUITE BEDROOMS*MAIN LEVEL MASTER * TWO STUDIES* GOURMET KITCHEN* 2ND KITCHEN * 2 WET BARS * STEAM ROOM AND SAUNA * RADIANT FLOOR HEAT: FULL HOUSE, REAR PATIO, DRIVEWAY AND GARAGE * STONE ACCENTS * THEATRE ROOM * 4-CAR ATTACHED GARAGE * 1-CAR DETACHED GARAGE AND SHOP * .80 ACRE LOT * CLOSE TO BROADMOOR * 6 INTERIOR FIREPLACES * EXTERIOR FIRE PIT*3 LAUNDRY AREAS * 3 STAIRCASES * NEWLY CONSTRUCTED PICKLEBALL COURT * Be prepared to have your socks knocked off at this wonderful estate in the heart of the Old Broadmoor neighborhood. As you enter, the elegant foyer showcases a beautiful open staircase and overlooks one of the studies and the gorgeous formal living room. The study boasts built-ins, a comfy window seat, private bathroom, and separate meeting room and gas fireplace. Throughout the home, you will find artisanal tile work, stone-encased ceilings and accents, alder trim and doors, custom plumbing features, and so much more. The master is a delightful retreat with a built-in cabinet ideal for a coffee station, gas fireplace, stunning windows, smart mirror television, granite surfaces galore, an over-the-top custom closet with private laundry and walk-thru to study. The kitchen is a gourmet chef's haven with 2 Thermador refrigerators and ovens, Dacor range, two Miele dishwashers, butler's pantry, a walk-in pantry, wine closet, and private access to the outdoor patio with a built-in grill. To say this home is made for entertaining is an understatement. The basement is a playground for all and with so many special nooks and crannies. The movie theatre with surround sound is epic and there is a designated poker room too. The wet bar area is over the top with 2 kegerators and bar storage galore. The gym with glass doors leads to both a steam room and dry sauna. All the upper bedrooms are ensuite with expansive closets and styled rooms with great ambience.
- Type:
- Other
- Sq.Ft.:
- 1,149
- Status:
- Active
- Beds:
- 2
- Year built:
- 1999
- Baths:
- 2.00
- MLS#:
- 9624339
- Subdivision:
- Hillsboro at Springs Ranch
ADDITIONAL INFORMATION
Step into the this modern condo with a spacious 2-bedroom, 2-bathroom home that spans 1149 square feet of stylish main level living space. Boasting high ceilings that create an airy and inviting atmosphere, this home is complemented by an open floor concept connecting the living and dining area. The kitchen boasts a updated refrigerator, microwave, range oven, LVP flooring and pantry. Comfort meets convenience with newer carpet and luxury vinyl plank flooring that stretch across the main living areas, while new vanities enhance the bathrooms. Your comfort during hot summer days will be met with newer modern remote control ceiling fans or A/C. Indulge in the tranquility of your private outside patio just off of the dining area or the primary bedroom making the perfect spot for morning coffees or evening relaxation. Enjoy the ease of a designated carport right in front of your condo, along with ample guest parking for your visitors. Experience worry-free living as the HOA manages exterior maintenance, leaving you time to enjoy amenities this gated community has to offer. Dive into leisure at the club house, where a pristine pool awaits for those hot summer days. Maintain an active lifestyle at the exercise room or entertain friends and family at the entertainment/recreational area. This condo is more than a home; it's a lifestyle, nestled in a well-maintained gated community close to shopping, amenities and military bases. Don't miss the chance to make it yours. Welcome home!
- Type:
- Single Family
- Sq.Ft.:
- 1,712
- Status:
- Active
- Beds:
- 3
- Lot size:
- 0.16 Acres
- Year built:
- 1980
- Baths:
- 2.00
- MLS#:
- 4299056
- Subdivision:
- Doherty Village
ADDITIONAL INFORMATION
Buyers' loan fell through at the last minute, so this gem is back on the market for your clients to come see! Welcome to this delightful, cozy home that provides super-convenient access to local amenities, parks, & scenic trails within Colorado Springs. Step inside to find a light & bright, inviting living space that features large windows, fresh paint, updated flooring, & a newly-installed radon mitigation system. One of the standout features of this property is the large backyard with a deck One of the standout features of this property is the large backyard with a deck & towering evergreen trees that is ideal for relaxation and entertainment. Whether you’re enjoying a morning coffee on the patio or hosting a summer barbecue, the backyard provides a perfect backdrop. Extra driveway space is also available for your RV or travel trailer so you'll be ready for those Colorado adventures! Enjoy the beauty of Colorado Springs while living in a property that truly feels like home. Don't miss the opportunity to make this charming residence your own!
- Type:
- Single Family
- Sq.Ft.:
- 3,197
- Status:
- Active
- Beds:
- 4
- Lot size:
- 0.14 Acres
- Year built:
- 2018
- Baths:
- 4.00
- MLS#:
- 6899327
- Subdivision:
- Villages At Wolf Ranch
ADDITIONAL INFORMATION
Nestled in a picturesque setting with stunning views of Pikes Peak, this spacious 4-bedroom, 4-bathroom 3 car garage home offers the perfect blend of comfort and style. Window coverings, great landscaping and extended patio make this home move in ready! The main floor boasts an open floor plan drenched in natural light, creating an inviting atmosphere throughout. The living room features a cozy gas fireplace, perfect for relaxing evenings. Adjacent to the living room, the well-appointed kitchen includes a large island, pantry, stainless steel appliances, and ample cabinetry, making it a chef's dream. The dining area, with walk-out access to the fenced-in backyard and patio, is ideal for indoor-outdoor living. A private office with elegant French doors completes the main level. Upstairs, a versatile loft area offers additional living space, while the master bedroom impresses with a tray ceiling, a luxurious five-piece ensuite bathroom, and a spacious walk-in closet. Two more bedrooms are also located upstairs. The finished basement provides even more space for relaxation and entertainment, featuring a family room and an additional bedroom. This home is a perfect retreat, offering both beautiful views and modern amenities.
- Type:
- Single Family
- Sq.Ft.:
- 1,688
- Status:
- Active
- Beds:
- 3
- Lot size:
- 0.2 Acres
- Year built:
- 1971
- Baths:
- 2.00
- MLS#:
- 8114784
- Subdivision:
- Widefield Country
ADDITIONAL INFORMATION
Welcome to 6975 Metropolitan Street, a charming bi-level home nestled in the desirable Widefield Country Club Heights East neighborhood. This spacious 3-bedroom, 2-bathroom residence boasts 1,688 sq ft of well-designed living space, perfect for both entertaining and relaxation. As you enter the home, you'll be greeted by a bright and airy upper level featuring an inviting family room with a cozy fireplace, perfect for gathering around on cool Colorado evenings. The modern vinyl flooring flows seamlessly throughout the upper level, leading into the open kitchen and dining area—ideal for hosting dinners and get-togethers. Two generously sized bedrooms and a full bathroom complete the upper floor. The finished basement adds additional living space, complete with a second family room, a third bedroom, and another full bathroom. This versatile area offers the perfect setup for a home theater, playroom, or guest suite. Step outside to enjoy the large 8,700 sq ft lot, complete with a deck and patio—perfect for outdoor barbecues and enjoying Colorado’s beautiful weather. The fully fenced backyard offers plenty of privacy and space for gardening, pets, or additional outdoor activities. This home includes a one-car attached garage with ample storage space, central air conditioning, and forced air heating to keep you comfortable year-round. Conveniently located near Martin Luther King Elementary and Mesa Ridge High School, this home is perfect for families. You'll also be just minutes away from shopping, dining, parks, and easy access to I-25 for a quick commute to downtown Colorado Springs. With its great location, spacious layout, and beautiful outdoor space, 6975 Metropolitan Street is ready to welcome you home. Schedule your showing today and discover all that this fantastic property has to offer!
- Type:
- Single Family
- Sq.Ft.:
- 2,693
- Status:
- Active
- Beds:
- n/a
- Lot size:
- 0.11 Acres
- Year built:
- 2016
- Baths:
- MLS#:
- 3658414
- Subdivision:
- Hannah Ridge At Feathergrass
ADDITIONAL INFORMATION
Pride in ownership can be seen (& felt) from the moment you pull up to this home! This home offers main level living with an open floor plan where the rooms flow seamlessly into one another. The kitchen is sure to delight any level chef with upgraded appliances, pantry, huge island, quartz counters, & plentiful dark maple cabinets with soft close drawers. Front range & Pikes Peak views are on display from the living room, dining room & primary suite as well as the deck. The Primary suite features an adjoining bathroom with large shower, dual vanity, a walk-in closet and a linen closet. A secondary bedroom, full bath & oversize laundry room complete the main level. The walk-out basement has high ceilings allowing for lots of light and includes a spacious family room, 2 large bedrooms, full bath and a sizable storage area. The outdoor living space is sure to impress too! There is a 12x12 deck off dining room, an immense patio with pergola, fire pit and hot tub area off of the family room in walk-out basement AND a cozy sitting area just outside of front door. Located on a cul-de-sac with convenient access to shopping, military bases, parks & trails, this home is one to see!
Open House:
Saturday, 11/23 11:00-1:00PM
- Type:
- Single Family
- Sq.Ft.:
- 1,213
- Status:
- Active
- Beds:
- 2
- Lot size:
- 0.1 Acres
- Year built:
- 1923
- Baths:
- 2.00
- MLS#:
- 5644550
- Subdivision:
- North End
ADDITIONAL INFORMATION
Welcome to this charming 1923 Craftsman Bungalow located in the historic Old North End neighborhood. This beautifully maintained home features 2 cozy bedrooms and 1.5 newly updated bathrooms that perfectly blend vintage charm with modern updates. The heart of the home is the newly renovated gourmet kitchen featuring: sleek quartz countertops, custom knotty alder Schroll cabinetry, an Italian Fulgor 36” dual fuel range, and Moroccan inspired tiles. The combination of old and new world come together as an inviting space for both everyday meals and entertaining guests. Mosey outside to the xeriscape garden sanctuary for some bird watching or simply relaxing. The newly seal coated detached 2-car garage with French and glass overhead doors offers extended space for entertaining, hobbies, and more. Whether taking in a view of Pikes Peak or a fresh Colorado breeze, the recently replaced Pella windows add to the timelessness and energy efficiency of the home. Enjoy the best of both worlds with this lovely bungalow: historic charm and modern updates. Truly a welcoming space for all your needs.
- Type:
- Single Family
- Sq.Ft.:
- 4,113
- Status:
- Active
- Beds:
- 5
- Lot size:
- 0.39 Acres
- Year built:
- 1994
- Baths:
- 4.00
- MLS#:
- 5157547
ADDITIONAL INFORMATION
Nestled on a spacious corner lot in a desirable neighborhood, this stunning ranch-style home features 5 bedrooms and 4 bathrooms, offering both luxury and comfort. The open-concept main level is filled with natural light and boasts vaulted ceilings, hardwood floors, and a cozy living area with a fireplace. The kitchen is a chef's dream with granite countertops, stainless steel appliances, and ample cabinet space. The primary suite includes a walk-in closet and direct access to a sunroom with a hot tub, perfect for relaxation. The finished basement expands the living space with a large wet bar, two additional bedrooms, a full bathroom, and a versatile hobby room. Outside, enjoy the expansive patio ideal for outdoor dining and entertaining. Conveniently located near schools, shopping, and major highways, this home is perfect for those seeking both convenience and tranquility. Donâ??t miss out on this exceptional property!
- Type:
- Single Family
- Sq.Ft.:
- 1,462
- Status:
- Active
- Beds:
- 2
- Lot size:
- 0.17 Acres
- Year built:
- 2018
- Baths:
- 2.00
- MLS#:
- 6460580
ADDITIONAL INFORMATION
Welcome to your dream home in The Glen. This immaculate ranch home offers 2 spacious bedrooms and a fantastic 3-car garage, giving you the ideal combination of space and style. Nestled in a community known for its architectural design and location, this home is perfect for anyone looking for a quality home with a modern, easy layout. Step inside and experience the seamless flow of this thoughtfully designed layout, where every detail has been crafted for your comfort. The expansive garage provides ample space for vehicles, storage, or even a workshop, making it versatile to suit your needs. Whether youâ??re seeking a tranquil haven or a home thatâ??s effortlessly close to everything you need, this property in The Glen is the perfect choice. Positioned just 8 miles from Fort Carson, 9 miles from Peterson Space Force Base, 15 miles from Schriever Space Force Base, and 14 miles from downtown Colorado Springs, this home offers effortless access to work, premier shopping, dining, and entertainment. The community is a wonderful blend of suburban comfort and convenient access to urban amenities. Here you will find parks, walking trails, and playgrounds. The area was designed to be pedestrian-friendly, with well-lit streets. Embrace the opportunity to make this beautifully maintained residence your own.
- Type:
- Single Family
- Sq.Ft.:
- 3,173
- Status:
- Active
- Beds:
- 5
- Lot size:
- 0.16 Acres
- Year built:
- 2006
- Baths:
- 4.00
- MLS#:
- 7227310
ADDITIONAL INFORMATION
Step in and be greeted by an open and spacious raised formal Living and Dining Rooms with vaulted ceilings and window walls. The vaulted Kitchen has Brazilian cherry floors, slab granite counters and tile backsplash, stainless steel appliances (gas range), quality 42â?? cabinets with crown molding, island and eat-in area, and walk-out to rear yard. The Family Room has a gas fireplace with tile surround, entertainment equipment indent, and great open space, Peak and Front Range.views. Upstairs youâ??ll find the Primary Bedroom Suite with coffered ceiling and retracting fan. The ensuite 5-piece Bath boasts solid-surface counters, separate vanities and large shower and walk-in closet. The 2 additional upstairs Bedrooms feature mountain views and a shared Full Bath and linen closet. Downstairs your find a brand new spacious second Family Room with a wet bar, two large additional Bedrooms and a 3/4 Bath. The rear yard is partially xeriscaped with a flagstone walkway to the front of the home. Additional features include a Ring doorbell system, new interior paint, oversized 3 car garage with service door and keypad entry, auto sprinkler system. Super convenient location with easy access to shopping, dining, entertainment and recreation, I-25 & Powers, Air Force Academy.
- Type:
- Other
- Sq.Ft.:
- 2,684
- Status:
- Active
- Beds:
- 3
- Lot size:
- 0.09 Acres
- Year built:
- 2020
- Baths:
- 3.00
- MLS#:
- 7550806
ADDITIONAL INFORMATION
Welcome to your dream home nestled near Ute Valley Park, Mountain Shadows, and the iconic Garden of the Gods! This turnkey true ranch patio home is surrounded by views of the bluffs, the perfect blend of luxury, convenience, and breathtaking views. Step inside to discover a meticulously maintained residence, where low maintenance living meets modern elegance. Immaculately kept, while large windows have honeycomb top-down bottom-up blinds frame the picturesque views and natural lighting. Open floor plan & vaulted great room with cozy 2-sided gas fireplace creating a warm atmosphere throughout this main level living. Gourmet kitchen with granite, stainless steel appliances, huge island, and pantry. The dining area leads to the main level deck for your BBQ's and enjoying beautiful sunrises with both city and hillside views fireplace with blower to keep you warm on the Chilly Colorado nights. The main level master is spacious with walk in closet and 5-piece ensuite. There is a 2nd bedroom or can be a great office , full bath, foyer, and mudroom/laundry completes the main level. Downstairs you'll find a huge family room that walks out to a unique oversized poured concrete patio with tasteful fencing and flowerbeds. A 3rd bedroom, 3rd bath, and an unfinished space that could be another 4th bedroom serving as a Jr. Primary with its own bath. All you need to do is finish it with your own touches. Plumbing and egress are already installed, or you can use if for storage or workout equipment. All bathrooms are enhanced with granite countertops, and the bedrooms have carpet. Incredible in demand location with hiking trails and many nearby amenities. Conveniently located near all amenities and the interstate, this home offers easy access to shopping, dining, and outdoor adventures; walk out your back door and enjoy the trails and open space. Don't miss your chance to own this exceptional property in a prime location. Schedule you're showing today!
- Type:
- Mixed Use
- Sq.Ft.:
- n/a
- Status:
- Active
- Beds:
- n/a
- Lot size:
- 0.09 Acres
- Year built:
- 1899
- Baths:
- MLS#:
- 1936834
ADDITIONAL INFORMATION
Prime office location that offers ample amount of signage and is close to downtown redevelopment. Upstairs includes three generously sized offices as well as kitchenette, 1/2 bath and a 3/4 shower. Main level has 2 private offices as well as a third open workplace area. Main level includes waiting area, kitchenette and 1/2 bath. Downstairs is set up for short term renters and is fully remodeled. 7 parking spaces and three separate entrances.
- Type:
- Townhouse
- Sq.Ft.:
- 1,666
- Status:
- Active
- Beds:
- 4
- Lot size:
- 0.03 Acres
- Year built:
- 2013
- Baths:
- 3.00
- MLS#:
- 9764146
ADDITIONAL INFORMATION
You will love the increased quality of life from westside living! Nestled in the foothills of the front range, this rare gated community offers privacy, security, and proximity to almost 600 acres of city owned open spaces and parks. Located in the desirable Canyon Reserve at Mountain Shadows in beautiful northwest Colorado Springs, this wonderfully developed property is sandwiched between Garden of the Gods, Pike National Forest, the Air Force Academy, and Ute Valley Park. This upgraded townhome has hard-to-find features like: a main level bedroom and bathroom, 4 large bedrooms with 3 having walk-in closets, 3 bathrooms, separate laundry room, 2-car garage, and 560 square feet of private outdoor space including a gazebo. You will love the decked out kitchen which has stainless steel appliances, gas range, crown moulding, granite countertops, peninsula with seating, pantry cabinet, and tile backsplash. This very clean open floor plan has a sophisticated Colorado style and has been upgraded in almost every room including: multiple accent walls, custom saloon and barn door, custom wood mantle, new paint, metal garage storage, outdoor landscaping, lighting fixtures, central air, and window blinds. You need to feel the difference of this gated neighborhood with its' mountain views and setting accentuated by the different architectural designs and space between units which separates it from the competition.
Andrea Conner, Colorado License # ER.100067447, Xome Inc., License #EC100044283, [email protected], 844-400-9663, 750 State Highway 121 Bypass, Suite 100, Lewisville, TX 75067

Listing information Copyright 2024 Pikes Peak REALTOR® Services Corp. The real estate listing information and related content displayed on this site is provided exclusively for consumers' personal, non-commercial use and may not be used for any purpose other than to identify prospective properties consumers may be interested in purchasing. This information and related content is deemed reliable but is not guaranteed accurate by the Pikes Peak REALTOR® Services Corp.
Andrea Conner, Colorado License # ER.100067447, Xome Inc., License #EC100044283, [email protected], 844-400-9663, 750 State Highway 121 Bypass, Suite 100, Lewisville, TX 75067

The content relating to real estate for sale in this Web site comes in part from the Internet Data eXchange (“IDX”) program of METROLIST, INC., DBA RECOLORADO® Real estate listings held by brokers other than this broker are marked with the IDX Logo. This information is being provided for the consumers’ personal, non-commercial use and may not be used for any other purpose. All information subject to change and should be independently verified. © 2024 METROLIST, INC., DBA RECOLORADO® – All Rights Reserved Click Here to view Full REcolorado Disclaimer
| Listing information is provided exclusively for consumers' personal, non-commercial use and may not be used for any purpose other than to identify prospective properties consumers may be interested in purchasing. Information source: Information and Real Estate Services, LLC. Provided for limited non-commercial use only under IRES Rules. © Copyright IRES |
Colorado Springs Real Estate
The median home value in Colorado Springs, CO is $449,000. This is lower than the county median home value of $456,200. The national median home value is $338,100. The average price of homes sold in Colorado Springs, CO is $449,000. Approximately 58.22% of Colorado Springs homes are owned, compared to 37.29% rented, while 4.49% are vacant. Colorado Springs real estate listings include condos, townhomes, and single family homes for sale. Commercial properties are also available. If you see a property you’re interested in, contact a Colorado Springs real estate agent to arrange a tour today!
Colorado Springs, Colorado has a population of 475,282. Colorado Springs is less family-centric than the surrounding county with 31.75% of the households containing married families with children. The county average for households married with children is 34.68%.
The median household income in Colorado Springs, Colorado is $71,957. The median household income for the surrounding county is $75,909 compared to the national median of $69,021. The median age of people living in Colorado Springs is 34.9 years.
Colorado Springs Weather
The average high temperature in July is 84.2 degrees, with an average low temperature in January of 17 degrees. The average rainfall is approximately 18.4 inches per year, with 57.3 inches of snow per year.

