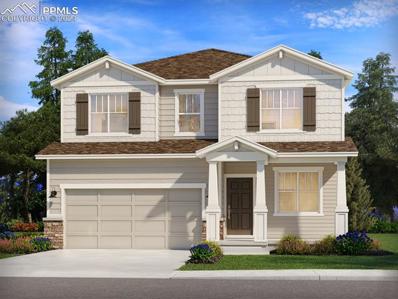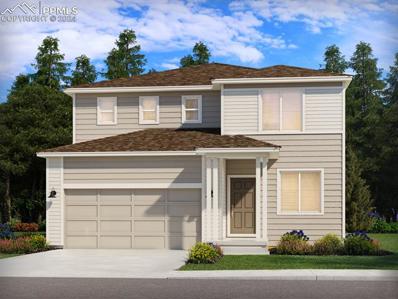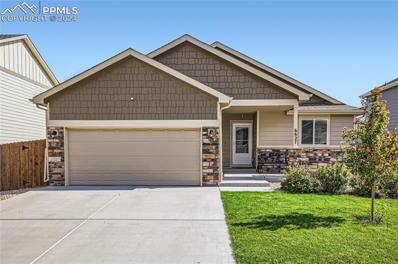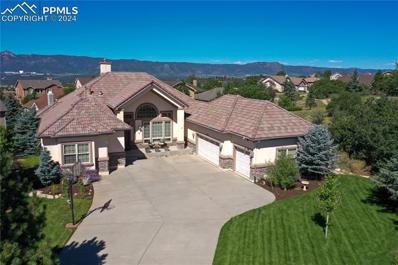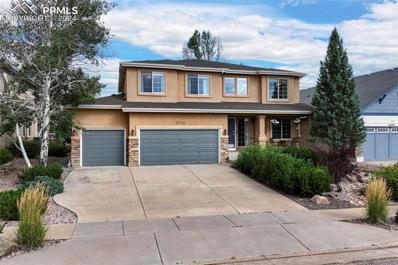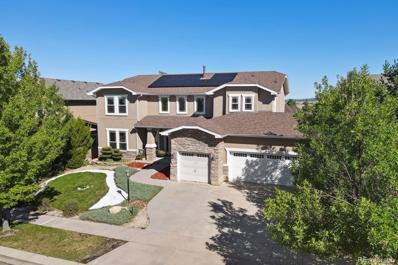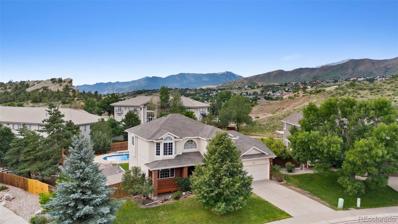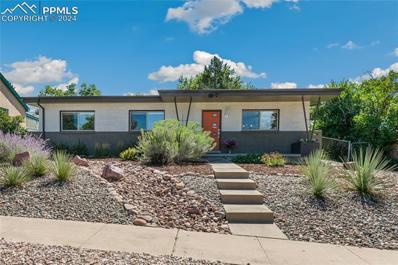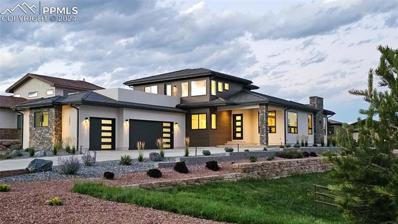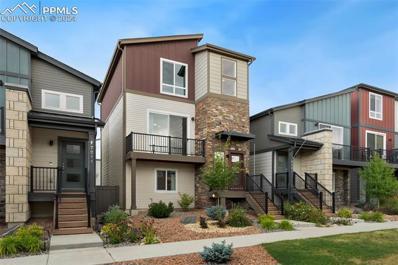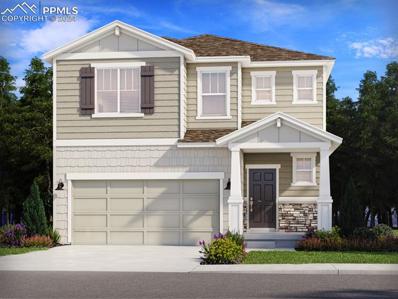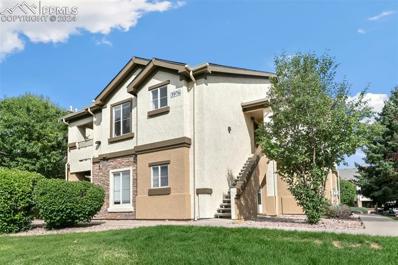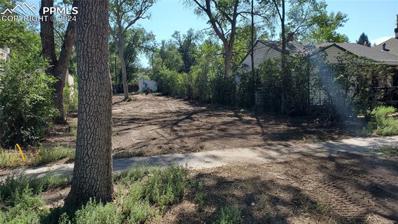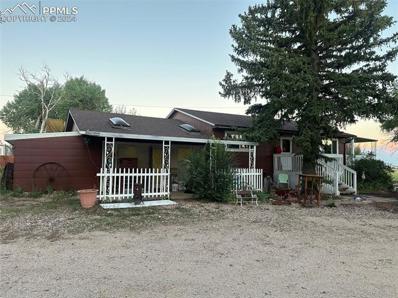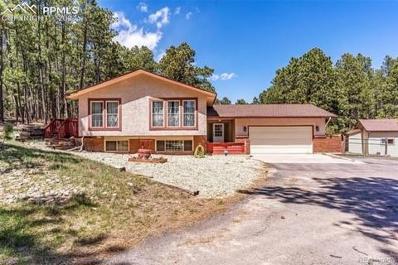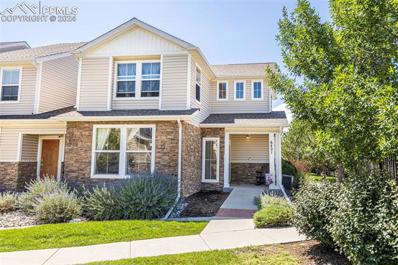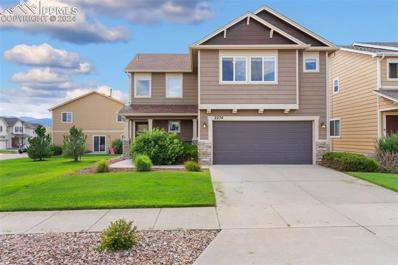Colorado Springs CO Homes for Rent
- Type:
- Single Family
- Sq.Ft.:
- 2,033
- Status:
- Active
- Beds:
- 4
- Lot size:
- 0.11 Acres
- Year built:
- 2024
- Baths:
- 3.00
- MLS#:
- 8420564
ADDITIONAL INFORMATION
Welcome to The Juniper, an expansive and thoughtfully designed home. With four bedrooms and a versatile flex space on the first floor, this plan offers ample room for both living and entertaining. Whether you need a home office, playroom, or additional living area, the flex space provides endless possibilities. The second floor is dedicated to rest and relaxation, featuring all four bedrooms, including an expansive primary suite. The suite comes complete with a walk-in closet, offering plenty of storage and a touch of luxury. With approximately 2,033 square feet, The Juniper also includes two-and-a-half bathrooms and a two-bay garage, providing all the space you need for modern living. Built with signature quality construction and energy-efficient features, such as advanced spray foam insulation, this home ensures comfort and savings year-round. The all-inclusive pricing includes designer finishes and move-in-ready options, making your transition to The Juniper as seamless as possible. Photos are representative only and are not of the actual home. Actual finishes, elevation, and features may vary. Home ready in October.
- Type:
- Single Family
- Sq.Ft.:
- 1,866
- Status:
- Active
- Beds:
- 3
- Lot size:
- 0.1 Acres
- Year built:
- 2024
- Baths:
- 3.00
- MLS#:
- 4024890
ADDITIONAL INFORMATION
Welcome to The Pagosa, a thoughtfully designed home that offers abundant living space for modern living. The first floor features a spacious great room, perfect for family gatherings and entertaining guests, while the second floor includes a versatile loft, ideal for a variety of uses. The primary bedroom is a true retreat, complete with a walk-in closet and a stunning bathroom that offers both style and functionality. For added convenience, the washer and dryer are located nearby, making laundry day a breeze. With approximately 1,866 square feet of living space, The Pagosa offers three bedrooms and two-and-a-half bathrooms, along with a two-bay garage that provides ample storage. As with all The Pagosa is built with quality construction and energy efficiency in mind, featuring advanced spray foam insulation that helps reduce energy costs and maintain comfort throughout the year. The all-inclusive pricing includes designer finishes and move-in-ready options, ensuring your new home is perfect from the day you move in. Photos are representative only and are not of the actual home. Actual finishes, elevation, and features may vary. Home ready in October.
- Type:
- Single Family
- Sq.Ft.:
- 2,391
- Status:
- Active
- Beds:
- 4
- Lot size:
- 0.15 Acres
- Year built:
- 2018
- Baths:
- 3.00
- MLS#:
- 5506682
ADDITIONAL INFORMATION
Welcome Home to this SPACIOUS RANCH STYLE HOME offering 4 Bedrooms, 3 Bathrooms and 2 Car Garage. First floor features VAULTED CEILING and OPEN-CONCEPT LAYOUT with Living, Dining, and Kitchen areas flowing together. Kitchen boasts WOOD FLOOR, 42" UPPER CABINETS with crown molding, PANTRY, oversized island, QUARTZ COUNTERTOPS, and all STAINLESS STEEL APPLIANCES. Dining Room is located right of the kitchen and provides access to a PRIVATE PATIO and FENCED BACKYARD. Master Suite offers WALK-IN CLOSET, FIVE-PIECE BATHROOM, separate tub, shower, and tile flooring. Additionally, there is another bedroom, full bathroom and LAUNDRY ROOM ON THE MAIN LEVEL. As you come down to the FINISHED BASEMENT you will find LARGE FAMILY ROOM, 2 More Bedrooms, Full Bathroom and Spacious Storage Area. This home also includes BRAND NEW ROOF, Covered Front Porch, A/C Unit, Sump Pump, Humidifier, Blinds, Automatic Sprinkler System, and Arlo Security System. Conveniently located CLOSE TO MILITARY BASES like Peterson AFB, Schriever AFB, and Fort Carson. Come see this BEAUTIFUL HOME for yourself.
- Type:
- Single Family
- Sq.Ft.:
- 4,828
- Status:
- Active
- Beds:
- 4
- Lot size:
- 0.28 Acres
- Year built:
- 2005
- Baths:
- 4.00
- MLS#:
- 4319140
ADDITIONAL INFORMATION
This spacious Flying Horse residence embodies European charm and modern living, with a coveted setting on a cul de sac with mountain views next to a trail leading to the Discovery Canyon k-12 Campus. The ranch design combines main level living with the timeless appeal of French Country architecture, open living spaces, and many handcrafted details. The stucco and stone exterior is stunning, including a durable tile roof, side-loading three-car garage, and inviting front porch. The open and elegant interior design includes gleaming hardwood floors, a large dining area, and a great room with high ceilings, a lodge-style fireplace complete with a cozy seating ledge, and wall of windows. The great room has a walkout to a covered deck and opens to the gourmet kitchen and breakfast nook. The kitchen will delight any chef, with expansive granite countertops, travertine backsplash, pantry, high-end appliances, and island with counter seating. The main level also includes a spacious office, second bedroom, a full bath, a half bath, and the laundry/mud room. The primary suite is a luxurious sanctuary, complete with a private bath featuring granite counters, dual vanities, a custom walk-in shower, and a cozy fireplace. The suite also offers private access to the deck. The walkout basement is an entertainerâ??s dream, featuring a fireplace, game room with a billiards table, and a large wet bar, opening to a large patio and the backyard. Two additional bedrooms share a semi-private bath, making this space ideal for guests. The location is just steps from a community park and schools in an area renowned for it's resort amenities. Flying Horse offers an award-winning golf course, a world-class athletic club with pools and spa, and a lifestyle that is both refined and relaxed. In addition to this home's many amenities, it has recently been inspected to provide an updated overview and assessment of the home and included features.
- Type:
- Single Family
- Sq.Ft.:
- 3,526
- Status:
- Active
- Beds:
- 5
- Lot size:
- 0.17 Acres
- Year built:
- 2004
- Baths:
- 4.00
- MLS#:
- 5407339
ADDITIONAL INFORMATION
Awww Yeaaah! This is the ONE! Spacious Wolf Ranch 2 story built by Vantage Homes is dialed in and ready for YOU! You're going to LOVE the way this one flows and how the natural light spills into the home (not the beer, silly!)! Tons of square footage with 5 bedrooms, 3.5 bathrooms, a 3 car garage, and a full finished basement means you can bring the whole crew! Unleash your inner Gordon Ramsay and enjoy cookin' in the brilliant kitchen/eat in area with a "dang that's big" sized island and a plethora of cabinetry to stow away all the things. "Bring on the hardwoods"! Real oak flooring brings a warmth to the entry and kitchen areas that you can't get otherwise. If you didn't enjoy the expansive patio in the rear yard to enjoy the warm summer night, you could mosey on over to the main level family room. It's PERFECT for chillin' and bingin' your favorite shows next to the fire after dinner. Flip that fireplace switch and-BOOM-instant romance! You'll be tuckered from all that cooking and binging. Head to the upper level to get your slumber! Owner's en-suite retreat (5 piece bathroom with tile flooring) is HUUGE and could basically accommodate any configuration of bedroom set you can throw at it! Double closets means room for the sweet duds-2 perfectly sized secondary bedrooms and a shared bathroom round it out upstairs. Head back down that super cool tandem access staircase and around the corner to get to the basement. You'll thoroughly appreciate the 2 bedrooms split by a full bath and the bar! The gamer or basement band members in your life are getting stoked for this basement space. Or, maybe those friends or family members you haven't seen in a long time-you should invite them now since you'll have the room! It's possible they COULD get TOO comfy here! New carpet in basement (Aug)-new roof in Jan 24-The only thing missing is you! Desirable location with easy access to Research, Powers, and all the amenities you deserve! Call your agent and get on over here today!
- Type:
- Single Family
- Sq.Ft.:
- 4,454
- Status:
- Active
- Beds:
- 6
- Lot size:
- 0.24 Acres
- Year built:
- 2004
- Baths:
- 4.00
- MLS#:
- 8638481
- Subdivision:
- Pine Creek
ADDITIONAL INFORMATION
Allow yourself to fall in love with this gorgeous 4,596 sqft home with countless luxurious custom upgrades and stunning mountain views! Located in Pine Creek, the highly desired and well kept neighborhood in Colorado Springs’ north around the Pine Creek Golf Course, charms with curb appeal and beautiful professional landscaping right away. Walking inside you are greeted by 2-story-high ceilings and a spiral staircase with custom real hardwood flooring. Open, large and airy are probably the best words to describe the living room and kitchen with freshly installed quartz countertops. 2-story-high ceilings, large picture windows that allow light to flood in, a custom stone wall with integrated gas fireplace, refinished hardwood floors, double oven and gas cooking in the kitchen, and more make this common area so inviting. A versatile office or bedroom, complete with French doors and a half bath, rounds out the main level. But wait, there's more! A delightful sunroom adds the perfect finishing touch. Another highlight is the large primary suite with newly installed hardwood floors that flow from the loft into the bedroom over to the bathroom with garden tub and walk-in shower and into the custom high end closet! With build in closet lighting, sliding glass doors and full size mirrors, this closet is pure luxury. Just like in the primary bedroom, the other 2 bedrooms on the upper level have beautiful mountain views and another full bathroom gives enough space and privacy for everyone. The basement level offers a second living area, dining area and fireplace as well as a fully equipped wet bar! 2 more bedrooms and another full bathroom complete the incredible floor plan. The 3 car garage fits cars or golf carts that you could drive directly onto the Pine Creek Golf Course that is only 0.5mi away. Award winning D-20 schools are not far either as well as many shopping possibility around Powers Blvd. Do not miss out on this unique home!
- Type:
- Single Family
- Sq.Ft.:
- 3,351
- Status:
- Active
- Beds:
- 5
- Lot size:
- 0.5 Acres
- Year built:
- 1996
- Baths:
- 4.00
- MLS#:
- 2778177
- Subdivision:
- Southface
ADDITIONAL INFORMATION
Did you see the POOL?! This stunning 5-bedroom, 4-bathroom home sits on a desirable corner lot, offering breathtaking mountain views and a serene living environment, fresh interior paint and new flooring! The property boasts a two-car attached garage for convenience. Upon entering, you're welcomed into a spacious living room that flows seamlessly into a modern kitchen, complete with granite countertops, an island, and ample cabinet space. Adjacent to the kitchen, the cozy eating area provides easy access to the beautifully landscaped, fenced-in backyard. Perfect for outdoor entertaining, the backyard features a grill, a charming gazebo, a refreshing pool, and a relaxing hot tub. The main floor also includes a warm and inviting family room, centered around a brick-surrounded wood-burning fireplace, ideal for cozy evenings. An office on the main floor offers a quiet space for work or study. Upstairs, the luxurious master bedroom impresses with vaulted ceilings, a walk-in closet, and a spa-like five-piece master bathroom featuring a double vanity, a jet-action tub, and a separate shower. Two additional bedrooms are also located on the upper level, providing ample space for family or guests. The finished basement adds even more living space, complete with two additional bedrooms, a full bathroom, and a large recreation room, perfect for entertaining or relaxing. This home combines comfort, style, and functionality, all set against the backdrop of beautiful mountain views.
- Type:
- Duplex
- Sq.Ft.:
- 1,584
- Status:
- Active
- Beds:
- 4
- Lot size:
- 0.15 Acres
- Year built:
- 1946
- Baths:
- 2.00
- MLS#:
- 4235329
- Subdivision:
- Platte Acres
ADDITIONAL INFORMATION
One of Kind Fully Renovated Property w/ Central Location * Hardwood Flooring Throughout Main Level * Brand New Kitchen w/ White Cabinets, Quartz Counters & Stainless Steel Appliances * 696 Square Foot Basement Unit w/ 2 Bedrooms, Living Room, Kitchen, Full Bath & Washer/Dryer Hookups * New Stucco Exterior & New Roof * Oversized Two Car Detached Garage * Fenced Backyard w/ Covered Patio * C-6 Zoning Allows for Use as Single Family Home, Duplex or Commercial Property * Central A/C * Two New Water Heaters & Two New Electrical Panels
- Type:
- Cluster
- Sq.Ft.:
- 3,526
- Status:
- Active
- Beds:
- 10
- Year built:
- 1969
- Baths:
- 4.00
- MLS#:
- 5920810
- Subdivision:
- Holland Park
ADDITIONAL INFORMATION
Cushman & Wakefield is pleased to present 1115 Old Dutch Mill Rd, a 4-unit multifamily property in an investor friendly, West side neighborhood in Colorado Springs. The property consists of two 2 bed/1 bath units and two 3 bed/1 bath units. Each unit offers spacious living and kitchen areas, two of the units feature balconies in the back of the building and all are individually metered for electric. The property has shared coin laundry, off-street parking, updated windows, a NEW ROOF in September 2024 and newly renovated unit. The property has been well cared for by the long-term owner. Potential buyers have the operational value add of getting all units up to market rent and continuing property improvements. This West side location provides residents access to major tech employers along west Garden of the Gods Rd as well as short drives to Garden of the Gods and downtown Colorado Springs. Its prime location, near outdoor recreation, dining & retail centers, provides a strong foundation for attracting and retaining quality long-term tenants. Ute Valley park is another nearby resident attraction that is known for hiking, mountain biking, dog walking, and running. The park offers vistas, geological features and destination-level trails, all readily accessible to outdoor enthusiasts in surrounding neighborhoods and the city. The attractiveness of this asset is magnified by the solid in place returns, flexible debt options and limited number of performing properties available in this market. Investment Highlights: -One unit currently vacant -Recent interior unit renovations -Tenants pay all utilities -Great unit mix with room for rent growth as leases turn
- Type:
- Single Family
- Sq.Ft.:
- 1,786
- Status:
- Active
- Beds:
- 3
- Lot size:
- 0.11 Acres
- Year built:
- 2024
- Baths:
- 3.00
- MLS#:
- 1632914
ADDITIONAL INFORMATION
Welcome to The Cottonwood, an inviting home that perfectly balances style and functionality. Designed for those who love to entertain, the open kitchen seamlessly flows into the great room, creating a lively space for gatherings with family and friends. The second floor features a versatile loft, ideal for setting up a home office or creating a play area for the kids. The convenience continues with an upstairs laundry room, thoughtfully located near all three bedrooms, making daily chores easier. With approximately 1,786 square feet of living space, The Cottonwood offers three bedrooms and two-and-a-half bathrooms, along with a two-bay garage that provides ample room for your vehicles and additional storage. Built with renowned quality construction, this home also includes energy-efficient features like advanced spray foam insulation, ensuring comfort and cost savings throughout the year. The all-inclusive pricing covers designer finishes and move-in-ready options, allowing you to enjoy every corner of your new home from the moment you step inside. Photos are representative only and are not of the actual home. Actual finishes, elevation, and features may vary. Home ready in October.
- Type:
- Single Family
- Sq.Ft.:
- 1,022
- Status:
- Active
- Beds:
- 3
- Lot size:
- 0.12 Acres
- Year built:
- 1948
- Baths:
- 1.00
- MLS#:
- 2210896
ADDITIONAL INFORMATION
This inviting move-in ready home nestled in the heart of Colorado Springs is sure to delight! The home has been beautifully updated with a stucco exterior and complete interior remodel with a neutral color palette, window blinds, washer, dryer, modern appliances, newer water heater, electrical and finishes throughout. It is situated on a generous corner lot with a fully fenced back yard featuring a large, private deck for entertaining and mature shade trees. The attached garage provides lots of opportunity for additional living, work-out, shop or storage space. Smart lock, cameras and thermostat complete the updates. Lots of curb appeal with a low-maintenance front yard make this a must-see property! Conveniently located to parks, hospitals, downtown shopping, restaurants and entertainment. The eco-friendly electric mower, trimmer and blower are also included.
- Type:
- Single Family
- Sq.Ft.:
- 2,212
- Status:
- Active
- Beds:
- 3
- Lot size:
- 0.11 Acres
- Year built:
- 2024
- Baths:
- 3.00
- MLS#:
- 6490371
ADDITIONAL INFORMATION
Welcome to The Timberline, a beautifully crafted home, where design meets functionality. As you enter, you'll be greeted by an open foyer that creates a distinct separation between your daily routines and the tranquility of home life. This versatile space offers endless opportunities for personalizationâ??envision it as a cozy sitting area, a stylish gallery wall, or even a practical spot for lockers to suit your busy lifestyle. With approximately 2,212 square feet, The Timberline features four bedrooms and two-and-a-half bathrooms, providing ample space for the entire family. The thoughtful design of this two-story home ensures that each area flows seamlessly into the next, creating a harmonious living environment. A two-bay garage offers plenty of room for vehicles and additional storage. is known for its quality construction and commitment to energy efficiency, including advanced spray foam insulation that keeps your home comfortable while lowering energy costs. The Timberlineâ??s all-inclusive pricing covers designer finishes and move-in-ready options, making it easy to start enjoying your new home right away. Photos are representative only and are not of the actual home. Actual finishes, elevation, and features may vary. Home ready in October.
- Type:
- Single Family
- Sq.Ft.:
- 1,103
- Status:
- Active
- Beds:
- 3
- Lot size:
- 0.19 Acres
- Year built:
- 1953
- Baths:
- 1.00
- MLS#:
- 3951446
ADDITIONAL INFORMATION
Please look at video links located under the photos. This fabulous mid-century modern rancher has been recently remodeled and lovingly maintained. The newer kitchen features custom Plush Design cabinets, quartz countertops, tile backsplash and flooring, and newer Samsung stainless steel appliances. When entering the property, you will be impressed by the refinished original hardwood flooring in the living room, dining room, and bedrooms. The home also features newer landscaping, interior doors, door hardware, interior paint, newer furnace, air conditioning, water heater, electrical panel, wiring and light fixtures throughout. With the main level living at its finest this 3 bedroom, 1 bath, 1 car garage home is a must see. Situated in an established neighborhood with mature trees and close to Patty Jewett Golf Course this centrally located home has easy access to trails, parks, neighborhood coffee shops, and downtown Colorado Springs with its unique shops and restaurants.
- Type:
- Single Family
- Sq.Ft.:
- 2,212
- Status:
- Active
- Beds:
- 4
- Lot size:
- 0.1 Acres
- Year built:
- 2024
- Baths:
- 3.00
- MLS#:
- 3962536
ADDITIONAL INFORMATION
Welcome to The Timberline, a beautifully crafted home where design meets functionality. As you enter, you'll be greeted by an open foyer that creates a distinct separation between your daily routines and the tranquility of home life. This versatile space offers endless opportunities for personalizationâ??envision it as a cozy sitting area, a stylish gallery wall, or even a practical spot for lockers to suit your busy lifestyle. With approximately 2,212 square feet, The Timberline features four bedrooms and two-and-a-half bathrooms, providing ample space for the entire family. The thoughtful design of this two-story home ensures that each area flows seamlessly into the next, creating a harmonious living environment. A two-bay garage offers plenty of room for vehicles and additional storage. Meritage Homes is known for its quality construction and commitment to energy efficiency, including advanced spray foam insulation that keeps your home comfortable while lowering energy costs. The Timberlineâ??s all-inclusive pricing covers designer finishes and move-in-ready options, making it easy to start enjoying your new home right away. Photos are representative only and are not of the actual home. Actual finishes, elevation, and features may vary. Home ready in October.
- Type:
- Single Family
- Sq.Ft.:
- 3,437
- Status:
- Active
- Beds:
- 4
- Lot size:
- 0.28 Acres
- Year built:
- 2023
- Baths:
- 3.00
- MLS#:
- 5405936
ADDITIONAL INFORMATION
Gorgeous custom-built ranch w/ loft located in sought-after Cathedral Ridge at Garden of the Gods! Perfect view of Pikes Peak right out the front door! Welcome to the northwest cul-de-sac of this gated community just to the east of Garden of the Gods Park. Private front covered porch leads into the main level that offers an open-concept Great Room w/ stone surround gas fireplace that flows from the Dining Area and walks out to a 20x13 back patio. Gourmet kitchen features quartz countertops, an island with breakfast bar seating, Viking 6-burner gas range, stainless steel appliances, and walk-in pantry. Primary Suite w/ double walk-in closets and beautiful ensuite bath. Second Bedroom/Office, Laundry room, and a 3/4 bath complete the main level. Upper level features a loft Family Room w/ wet bar and walks out to a spectacular 25x19 Sky Deck w/ epoxy flooring and a hot tub that faces beautiful Front Range and Garden of the Gods rock formation views! Sunrises and sunsets are amazing from this elevated vantage point at the foot of Pikes Peak and face-to-face with the Garden. Two additional bedrooms and a well-appointed bath finish the upper level. Home amenities include engineered white oak wood flooring throughout, Anderson windows, central air, and a 3-car oversized garage with access to mechanical room. HOA dues include gated security, snow removal on private streets & trash removal. Within walking distance to the Garden of the Gods Club and Resort, which offers numerous amenities including spa, gym, swimming pools, hot tubs, pickleball & tennis courts, and fine dining, with club membership. Plentiful hiking & biking trails close by. Great location only minutes from downtown Colorado Springs, Manitou Springs, & Kissing Camels Golf Club. You won't want to miss all of the view windows, natural light, and rooftop hot tub! Rare opportunity to acquire a view property in exclusive Cathedral Ridge, just built in 2023. Don't let this one-of-a-kind, show-stopper get away!
- Type:
- Single Family
- Sq.Ft.:
- 1,792
- Status:
- Active
- Beds:
- 3
- Lot size:
- 0.05 Acres
- Year built:
- 2019
- Baths:
- 3.00
- MLS#:
- 6841520
ADDITIONAL INFORMATION
Welcome to this 3 Bed, 3 Bath gem located in the Midtown Collection at Cottonwood. This homes features a stunning gourmet kitchen, with a spacious family room and dining space. A large quartz kitchen island offers lots of room for cooking or entertaining. The upgraded appliances and beautiful tile backsplash make this any kitchen fan's dream. LVP floors on the main make for an easy to maintain space while the rest of the room features upgraded carpets and pad for more comfort. The lower level bedroom offers a separated office space for those who work from home. Upstairs, the primary bedroom offers a spacious room, nestled in with a large bathroom with double vanity and a standing shower. Don't miss the walk in closet! The home is equipped with solar which is fully paid off and will serve to reduce your utility bill. A wonderful location, with proximity to shopping, the highway, local D20 schools and more, all tucked into a quiet and comfortable space. See this one today!
- Type:
- Single Family
- Sq.Ft.:
- 2,027
- Status:
- Active
- Beds:
- 3
- Lot size:
- 0.1 Acres
- Year built:
- 2024
- Baths:
- 3.00
- MLS#:
- 6270357
ADDITIONAL INFORMATION
Welcome to The Red Rock, a thoughtfully designed home where entertaining and everyday living come together seamlessly. The open-concept main level provides a spacious area for gatherings, complemented by a convenient half bath for guests. Upstairs, the second level features a versatile loft that offers additional living space, ideal for a family room or home office. The Red Rock includes three generously sized bedrooms, including a primary suite with a large walk-in closet that provides ample storage. With approximately 2,027 square feet of living space, this two-story home also features a two-bay garage, ensuring plenty of room for vehicles and storage. The Red Rock is built with quality construction and energy efficiency in mind, including advanced spray foam insulation that helps reduce energy costs and maintain comfort year-round. The all-inclusive pricing includes designer finishes and move-in-ready options, making it easy to enjoy your new home from day one. Photos are representative only and are not of the actual home. Actual finishes, elevation, and features may vary. Home ready in October.
- Type:
- Condo
- Sq.Ft.:
- 1,276
- Status:
- Active
- Beds:
- 3
- Lot size:
- 0.02 Acres
- Year built:
- 2000
- Baths:
- 2.00
- MLS#:
- 3651650
ADDITIONAL INFORMATION
Terrific 3 bed, 2 full bath condo in gated community! Upper unit! Covered carport parking, and has a 1 car garage detached garage. Fabulous covered deck, gas fireplace and INCLUDES washer and dryer. Community loaded with amenities includes pool, rec room and fitness room. Upon entering this condo you have easy access to the family room and kitchen to your right which flows to dining area and family room as well. Two bedrooms serviced by one full bath and the master has a private, full bath and walk in closet.
- Type:
- Single Family
- Sq.Ft.:
- 728
- Status:
- Active
- Beds:
- 2
- Year built:
- 1988
- Baths:
- 1.00
- MLS#:
- 226105
- Subdivision:
- North Of Pueblo County
ADDITIONAL INFORMATION
**Charming 2-Bedroom Mobile Home Near Manitou Springs** This unit can be financed!! Welcome to your new retreat in Colorado Springs! This inviting 2-bedroom, 1-bathroom mobile home offers cozy, comfortable living with easy access to the picturesque charm of Manitou Springs. Nestled in a friendly community, this home features: - **Bright and Spacious Interiors:** Enjoy an open floor plan with large windows that flood the space with natural light. The living area is perfect for relaxing or entertaining guests. - **Well-Equipped Kitchen:** The kitchen comes with essential appliances, ample cabinet space, and a convenient layout for preparing meals with ease. - **Comfortable Bedrooms:** Two comfortable bedrooms offer a peaceful haven, with enough space for your personal touch. - **Modern Bathroom:** The well-maintained bathroom includes contemporary fixtures and plenty of storage. - **Outdoor Space:** A private yard provides a serene spot for enjoying the outdoors, gardening, or simply unwinding after a day of exploration. - **Prime Location:** Located close to Manitou Springs, you'll have easy access to its unique shops, restaurants, and the breathtaking natural beauty of the area, including hiking trails and scenic spots.
- Type:
- Land
- Sq.Ft.:
- n/a
- Status:
- Active
- Beds:
- n/a
- Lot size:
- 0.15 Acres
- Baths:
- MLS#:
- 9839414
ADDITIONAL INFORMATION
Great R2 lot in desireable area close to Patty Jewett. If you want a lot close to downtown, parks schools and trails this is the ideal lot! Lot's of potential here. The lot is clear, ready for construction. Previous residence was removed in anticipation of a new build. Utilities are still in place. Possibility of a duplex (It is a "Lot of record", so a duplex is supposed to be allowed to be built, but there has been inconsistent feedback from city planning. Some additional due diligence may be required.) Also possible for ADU. Listing information is deemed reliable but not guaranteed.
- Type:
- Single Family
- Sq.Ft.:
- 3,068
- Status:
- Active
- Beds:
- 5
- Lot size:
- 0.14 Acres
- Year built:
- 2002
- Baths:
- 4.00
- MLS#:
- 8622536
- Subdivision:
- Woodside
ADDITIONAL INFORMATION
Nestled in a serene Colorado Springs neighborhood near the intersection of Woodmen and Austin Bluffs Parkway, this charming two-story home boasts over 3,100 square feet of living space and offers an ideal blend of comfort and convenience. With five spacious bedrooms and four well-appointed bathrooms, there’s plenty of room for everyone. The master suite is a true retreat, featuring two walk-in closets and a five-piece attached bath that invites relaxation. The main floor welcomes you with soaring vaulted ceilings in the living room, creating an airy ambiance that flows effortlessly into the kitchen and dining area. This bright and inviting space is perfect for entertaining, with the dining area opening up to a large deck that overlooks a fenced-in backyard. Enjoy the peace and privacy afforded by the absence of neighbors directly behind the home, as it backs up indirectly to Austin Bluffs Pkwy. Adjacent to the kitchen and dining area, the family room is filled with natural light from a massive eastern-facing window and features a cozy gas fireplace, perfect for chilly Colorado evenings. The main floor also includes a conveniently located bedroom with a spacious closet, a half bathroom, and a laundry room that leads directly to the expansive three-car garage. Venturing down to the completely finished basement reveals even more living space, including a second family room with inset lighting, an additional large bedroom with two closets, and a full bathroom. This home is equipped with central air conditioning for those warm summer days and includes a chicken coop for those interested in urban farming. All appliances, including the washer and dryer, are included, making this home truly move-in ready. Located in the highly regarded School District 20 and close to various conveniences and hospitals, this property combines modern living with a tranquil setting, making it an ideal choice for families and anyone seeking a comfortable lifestyle in Colorado Springs.
- Type:
- Single Family
- Sq.Ft.:
- 1,536
- Status:
- Active
- Beds:
- 5
- Lot size:
- 5 Acres
- Year built:
- 1960
- Baths:
- 3.00
- MLS#:
- 2545438
ADDITIONAL INFORMATION
Check out the boundless possibilities of this unique 5-acre property, ideally situated in a friendly, close-in neighborhood near convenient amenities. This property features a 5-bedroom, 3-bath single-family home, offering ample space for comfortable living. A significant advantage of this property is the Variance of Use, which allows for outdoor storage of heavy equipment (contractors equipment storage), making it an ideal location for a contractor or those needing space for large vehicles or machinery. The home does need some TLC and the majority of the walk-out basement is partially framed but unfinished, presenting a blank canvas for customization to your specific needs. In addition to the main residence, the property includes an additional living quartersâ??perfect for a mother-in-law quarters or it can be removed if the Buyer desires. Multiple shop and outbuildings provide plenty of room for hobbies, storage, or small business ventures. The original attached garage was repurposed into an office/business space, but could be made back into a garage. This is a great opportunity for the right buyer to invest in a property with incredible potential and make it their own. Donâ??t miss out on this chance to transform a versatile and promising estate into your dream home! This property is being sold "as is".
- Type:
- Single Family
- Sq.Ft.:
- 2,559
- Status:
- Active
- Beds:
- 5
- Lot size:
- 2.58 Acres
- Year built:
- 1970
- Baths:
- 3.00
- MLS#:
- 3985839
ADDITIONAL INFORMATION
Have you ever wanted to be out in the country and yet still fairly close to town? Have you ever wanted to live on some land where you would have plenty of space - both indoors and out - to indulge your hobbies or a possible money making side hustle? Maybe it's not a side hustle - maybe you have had a dream to work from home. If your answer was yes to any or all of these questions then you really need to come check this out. This two and a half acre (+) home site includes not just a home but a shop AND not one BUT two storage sheds. The home is a split level that breaks the living space up into two really separate and distinct places. Upstairs has THREE bedrooms (one has a 3/4 bath adjoining) and there is a full bath in the hall. The kitchen is bright, spacious and open. There is lots of windows to bathe the space in lots of natural light. The gourmet cook in you will love the abundance of cabinet and counter top space. If you love to cook and need even more room to spread out than the average cook then the center island (with even more counter and storage space) has you covered. Like to eat outside? Step directly from the kitchen out onto the oversize deck with lots of trees all around. The 14 x 20 living room also offers plenty of space to relax and unwind from the day. Downstairs has two spacious bedrooms, a laundry room and a 3/4 bath. Rounding out the walk out basement is a LARGE family room with a woodburning stove insert. Come see this space and decide what you would want to do with it.
- Type:
- Townhouse
- Sq.Ft.:
- 1,625
- Status:
- Active
- Beds:
- 3
- Lot size:
- 0.04 Acres
- Year built:
- 2007
- Baths:
- 3.00
- MLS#:
- 7850121
ADDITIONAL INFORMATION
Welcome to this townhome in the sought-after Ridgeview at Stetson Hills community of Colorado Springs. This beautifully maintained residence perfectly blends modern amenities and serene living. As you enter this inviting townhome, youâ??re greeted by a bright, airy open floor plan that seamlessly combines style and functionality. The spacious living room is adorned with vinyl plank flooring. Large windows bathe the space in natural light, enhancing the home's cheerful ambiance. The kitchen features black appliances, elegant granite countertops, and ample cabinet space. A Breakfast Bar serves as a central gathering spot, ideal for meal preparation or casual dining. The adjacent dining area opens up to the Living room. The townhome boasts three well-appointed bedrooms, including a master suite that serves as a personal retreat. The master bedroom features a spacious walk-in closet and an en-suite bathroom with dual sinks, and a relaxing tub/shower. The additional bedrooms are thoughtfully designed, providing comfort and flexibility for guests, or a home office. Additional highlights of this residence include a convenient main laundry space and an attached two-car garage. The Ridgeview at Stetson Hills community offers amenities such as open grassy areas, and easy access to local shops, schools, and dining options. Not just a townhome; it's a lifestyle opportunity. Experience the comfort, convenience, and charm of this exceptional propertyâ??make it your new home today!
- Type:
- Single Family
- Sq.Ft.:
- 1,651
- Status:
- Active
- Beds:
- 3
- Lot size:
- 0.07 Acres
- Year built:
- 2010
- Baths:
- 3.00
- MLS#:
- 9281232
ADDITIONAL INFORMATION
Welcome home! This stunning property is located next to a large green space, offering ample room for outdoor activities right outside your door. With 3 bedrooms, 2.5 bathrooms, and a 2-car garage, this home provides plenty of space for families and entertaining. Inside, you'll find a cozy living area with a gas log fireplace, perfect for chilly Colorado evenings with family and friends. The open floor plan flows seamlessly from the living area to the dining area, which features a walkout to the backyard. The kitchen is equipped with sleek black appliances, abundant cabinets, and a sizable pantry. Adjacent to the kitchen is the garage entry and a convenient main floor powder bathroom. Upstairs, you'll discover all 3 bedrooms and 2 additional bathrooms. The master suite is a true retreat, featuring a spacious bedroom, large closet, and a luxurious 5-piece master bathâ??your personal oasis for relaxation. Enjoy the convenience of easy access to I-25 and Powers Blvd for quick commutes, and explore the many amenities within walking distance. Don't miss the chance to own this incredible home!
Andrea Conner, Colorado License # ER.100067447, Xome Inc., License #EC100044283, [email protected], 844-400-9663, 750 State Highway 121 Bypass, Suite 100, Lewisville, TX 75067

Listing information Copyright 2024 Pikes Peak REALTOR® Services Corp. The real estate listing information and related content displayed on this site is provided exclusively for consumers' personal, non-commercial use and may not be used for any purpose other than to identify prospective properties consumers may be interested in purchasing. This information and related content is deemed reliable but is not guaranteed accurate by the Pikes Peak REALTOR® Services Corp.
Andrea Conner, Colorado License # ER.100067447, Xome Inc., License #EC100044283, [email protected], 844-400-9663, 750 State Highway 121 Bypass, Suite 100, Lewisville, TX 75067

The content relating to real estate for sale in this Web site comes in part from the Internet Data eXchange (“IDX”) program of METROLIST, INC., DBA RECOLORADO® Real estate listings held by brokers other than this broker are marked with the IDX Logo. This information is being provided for the consumers’ personal, non-commercial use and may not be used for any other purpose. All information subject to change and should be independently verified. © 2024 METROLIST, INC., DBA RECOLORADO® – All Rights Reserved Click Here to view Full REcolorado Disclaimer
Colorado Springs Real Estate
The median home value in Colorado Springs, CO is $449,000. This is lower than the county median home value of $456,200. The national median home value is $338,100. The average price of homes sold in Colorado Springs, CO is $449,000. Approximately 58.22% of Colorado Springs homes are owned, compared to 37.29% rented, while 4.49% are vacant. Colorado Springs real estate listings include condos, townhomes, and single family homes for sale. Commercial properties are also available. If you see a property you’re interested in, contact a Colorado Springs real estate agent to arrange a tour today!
Colorado Springs, Colorado has a population of 475,282. Colorado Springs is less family-centric than the surrounding county with 31.75% of the households containing married families with children. The county average for households married with children is 34.68%.
The median household income in Colorado Springs, Colorado is $71,957. The median household income for the surrounding county is $75,909 compared to the national median of $69,021. The median age of people living in Colorado Springs is 34.9 years.
Colorado Springs Weather
The average high temperature in July is 84.2 degrees, with an average low temperature in January of 17 degrees. The average rainfall is approximately 18.4 inches per year, with 57.3 inches of snow per year.
