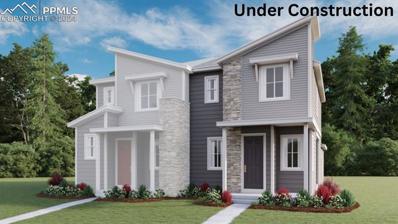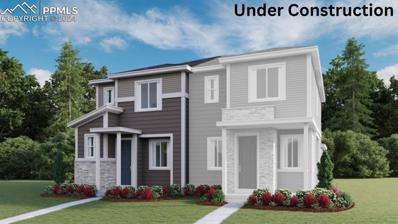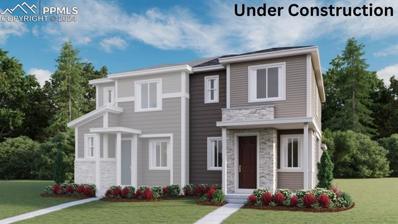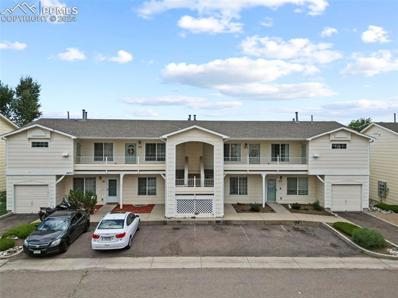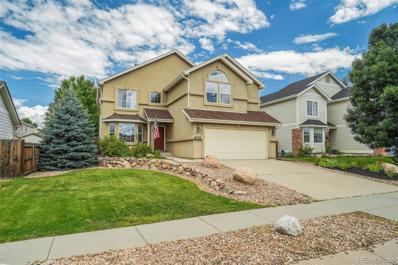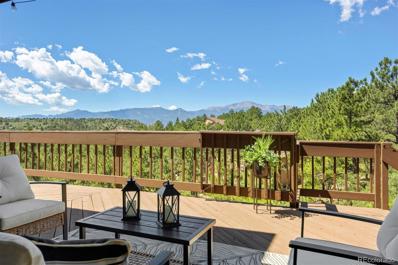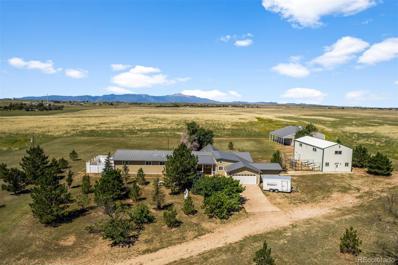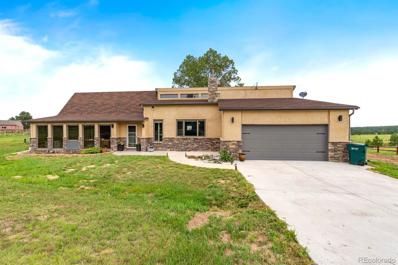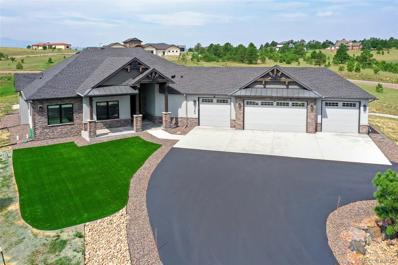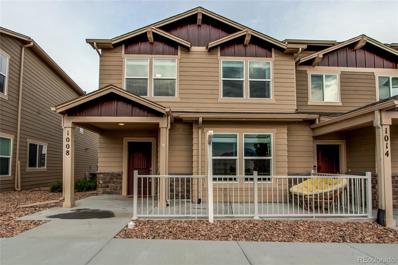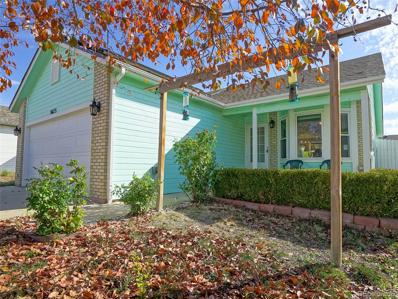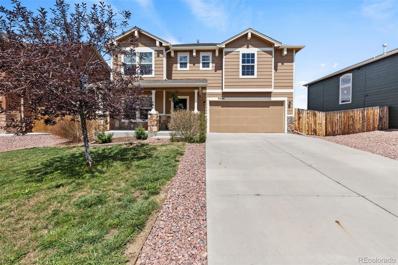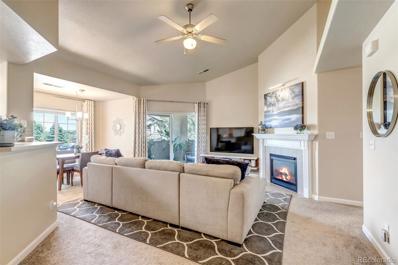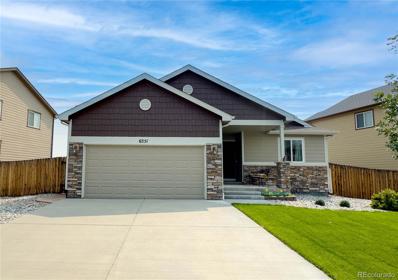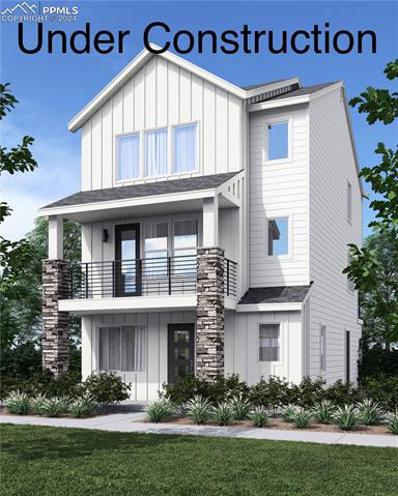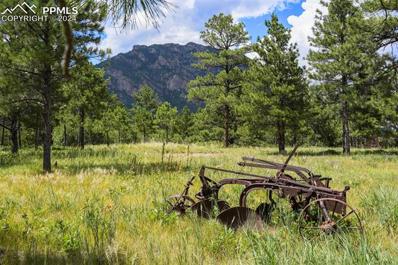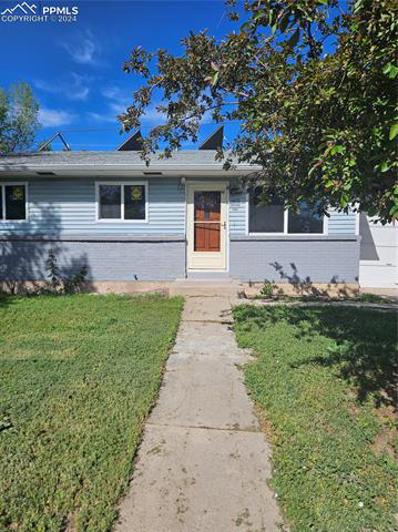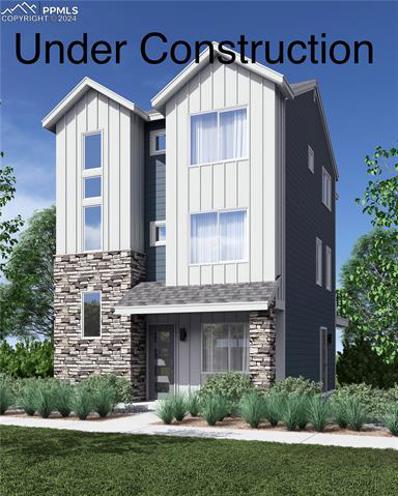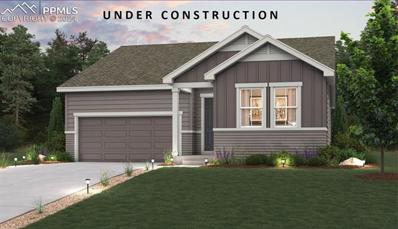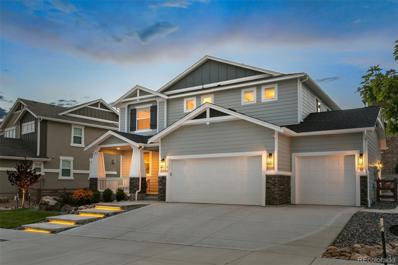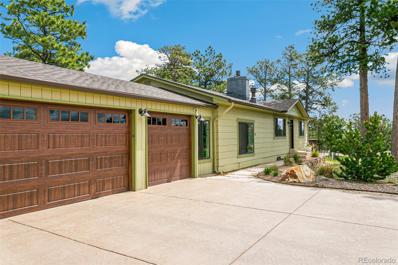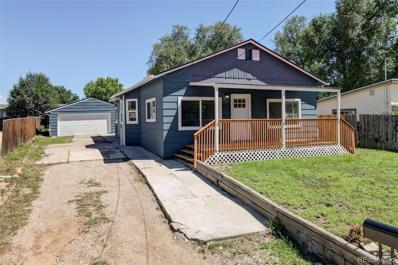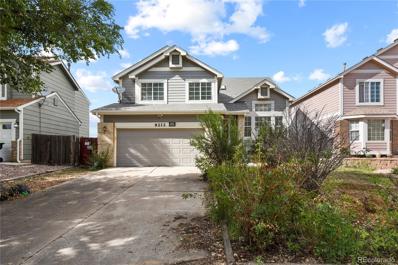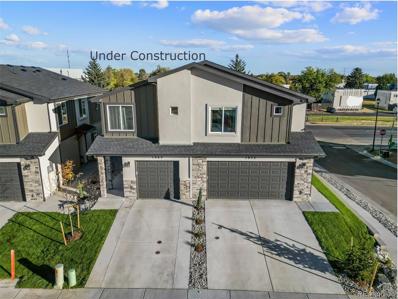Colorado Springs CO Homes for Rent
- Type:
- Townhouse
- Sq.Ft.:
- 1,475
- Status:
- Active
- Beds:
- 3
- Lot size:
- 0.05 Acres
- Year built:
- 2024
- Baths:
- 3.00
- MLS#:
- 6319814
ADDITIONAL INFORMATION
**!!AVAILABLE NOW/MOVE IN READY!!**This charming Chicago is waiting to impress its residents with two stories of smartly designed living spaces and a maintenance free lifestyle. The open layout of the main floor is perfect for dining and entertaining. The kitchen features a large pantry, quartz center island, stainless steel appliances with an adjacent dining room. Beyond is an inviting living room and a powder room. Upstairs, youâ??ll find a convenient laundry and three generous bedrooms, including a lavish primary suite with a spacious walk-in closet and private bath.
- Type:
- Townhouse
- Sq.Ft.:
- 1,438
- Status:
- Active
- Beds:
- 3
- Lot size:
- 0.05 Acres
- Year built:
- 2024
- Baths:
- 3.00
- MLS#:
- 2611431
ADDITIONAL INFORMATION
**!!AVAILABLE NOW/MOVE IN READY!!**Looking for the convenience of a low-maintenance lifestyle? Look no further than the Boston! The main level offers room for meals and conversation with its open dining and living rooms. The well-appointed kitchen features a quartz center island and stainless-steel appliances. Retreat upstairs to find two secondary bedrooms and a shared bath that make perfect accommodations for family or guests. The laundry rests near the primary suite which showcases a private bath and immense walk-in closet.
- Type:
- Townhouse
- Sq.Ft.:
- 1,475
- Status:
- Active
- Beds:
- 3
- Lot size:
- 0.05 Acres
- Year built:
- 2024
- Baths:
- 3.00
- MLS#:
- 8522016
ADDITIONAL INFORMATION
**!!AVAILABLE NOW/MOVE IN READY!!**This charming Chicago is waiting to impress its residents with two stories of smartly designed living spaces and a maintenance free lifestyle. The open layout of the main floor is perfect for dining and entertaining. The kitchen features a large pantry, quartz center island, stainless steel appliances with an adjacent dining room. Beyond is an inviting living room and a powder room. Upstairs, youâ??ll find a convenient laundry and three generous bedrooms, including a lavish primary suite with a spacious walk-in closet and private bath.
- Type:
- Condo
- Sq.Ft.:
- 1,336
- Status:
- Active
- Beds:
- 3
- Year built:
- 2004
- Baths:
- 2.00
- MLS#:
- 8138417
ADDITIONAL INFORMATION
Experience comfortable living in this spacious and updated 3-bedroom, 2-bath condo with an open floor plan and quick access to Ft Carson! Upon entry you experience vaulted ceilings in your large living room which features a cozy fireplace. The modern kitchen is equipped with new stainless steel appliances, an island, pantry, and an attached dining area with glass slider to rear deck. The main bedroom offers ample space for large furniture and includes a 4-piece ensuite and a giant walk-in closet. Down the main hall, you'll find two more bright and spacious bedrooms, a full bathroom, and a laundry area with a newer stackable washer and dryer included. This condo is packed with additional amenities, including air conditioning, ceiling fans, neutral paint throughout, and vaulted ceilings that enhance the open and spacious feel. There are two dedicated parking spots and exterior storage. The furnace is less than a year old, and the water heater and deck have also been recently updated. Conveniently located close to parks, schools, and shopping, this home is just minutes from military bases. Enjoy stunning mountain views from both the front and rear decks. Make this your new home and take advantage of all that Colorado Springs has to offer!
- Type:
- Single Family
- Sq.Ft.:
- 3,100
- Status:
- Active
- Beds:
- 5
- Lot size:
- 0.2 Acres
- Year built:
- 2002
- Baths:
- 4.00
- MLS#:
- 5393592
- Subdivision:
- Canyon View
ADDITIONAL INFORMATION
Don't miss this remarkable home in the Canyon View subdivision. Oasis Butte Dr., offers a park like, beautiful fully fenced and landscaped backyard, with a playset included. Entertain and become a grill master on the patio (with a gas line hook up) that spans the length of the home. You are walking distance to Cottonwood Creek Park with trails, playgrounds, softball and soccer fields and so much more. The main level (upon entry has natural hardwood floors carried through the kitchen) is light and bright with an office (French Door entry and a bay window). The kitchen is light and bright with white cabinets, granite countertops, stainless steel appliances (all included). Leading directly into the dining and great room where light is abundant, enjoy double height windows, vaulted ceilings, an electric fireplace, wooden mantle perfect for stockings, and a great room accent wall. Enjoy the convenience of a drop zone off of the garage entry as well as a 1/2 bath and laundry area complete with (included) washer and dryer. Upper level features the master suite with vaulted ceilings, walk-in closet, and attached 5 pc bath with soaking tub. Three additional upper-level bedrooms and a full bath and double vanity. Finished basement has a family room, bedroom with attached 3/4 bath, and storage rooms.
- Type:
- Single Family
- Sq.Ft.:
- 5,074
- Status:
- Active
- Beds:
- 5
- Lot size:
- 0.47 Acres
- Year built:
- 1975
- Baths:
- 4.00
- MLS#:
- 7212973
- Subdivision:
- Erindale Place
ADDITIONAL INFORMATION
New updates just completed!! This spacious property has so much to offer including sweeping mountain views and beautiful evergreen trees from all main level living areas and the expansive back deck. Recently updated with NEW mini split air conditioning system, NEW carpet and interior paint, NEW updated lighting/ceiling fans and bathroom fixtures. If you love large living areas and spacious bedrooms, this property is for you! There are two huge living/family rooms on the main, both with fireplaces, one with a wet bar. Adjacent to the family room is a fun dedicated bar area where you will feel like you are stepping into a true English pub. Updated kitchen has beamed vaulted ceilings, granite counters, custom cabinets, stainless steel appliances including a double oven, breakfast bar seating at the island, and space for a breakfast nook area with a walkout to the upper deck. There is one main level bedroom which could also make a wonderful office space, and a full bath. In the basement you will find a huge primary suite and 3 additional bedrooms, one which has an ensuite bath and large walk-in closet. The primary bedroom boasts a fireplace, walkout to a covered patio with views, 5-pc ensuite bathroom with double vanity, soaking tub, shower, and large walk-in closet. On the opposite side of the home is a bedroom with ensuite bath which sits adjacent to another large bonus room space which could be used as a gym or to create a future Next Gen space. The bonus room has wood floors, a fireplace, and a walkout to the back patio with more beautiful views. Multi-level decks with a fire pit area allow you to fully embrace the peaceful beauty of this property. 3-car garage, stamped concrete driveway, newer stucco exterior. Come and see this unique wonderful home today!
- Type:
- Single Family
- Sq.Ft.:
- 2,106
- Status:
- Active
- Beds:
- 5
- Lot size:
- 40 Acres
- Year built:
- 1978
- Baths:
- 3.00
- MLS#:
- 3871845
ADDITIONAL INFORMATION
Nestled on 40 sprawling, completely fenced acres, where the breathtaking views of Pikes Peak greet you each morning, is a serene horse property. Featuring a spacious 5-bedroom home, and was once the heart of a successful dog breeding business. This house is brimming with potential. With its solid foundation and generous layout, you’ll have plenty of room to customize and add those finishing touches to make it truly your own. In addition to the home, the property features a well-maintained barn, perfect for housing your horses or other livestock, and a versatile 2,400 square foot shop. This shop includes 1,200 square feet on the main floor and an additional 1,200 square feet on the secondary floor, providing ample space for projects, storage, or even a home-based business. As you explore the grounds, imagine the possibilities—whether it's building more stables, or simply enjoying the peace and quiet of your own private haven. The property is sold as-is, offering a unique opportunity to shape this canvas into your perfect vision. Whether you’re a horse enthusiast, an entrepreneur, or someone seeking a tranquil lifestyle with majestic mountain views, this property is a gem waiting to be polished. Don’t miss out on the chance to turn this potential-filled property into your dream estate!
$1,055,000
3880 Walker Road Colorado Springs, CO 80908
- Type:
- Single Family
- Sq.Ft.:
- 2,407
- Status:
- Active
- Beds:
- 5
- Lot size:
- 5.52 Acres
- Year built:
- 1984
- Baths:
- 4.00
- MLS#:
- 2837695
- Subdivision:
- Shamrock Hills
ADDITIONAL INFORMATION
Welcome to this stunning property nestled on 5.52 acres in the highly sought after Black Forest area. Zoned Horse property that is fenced in, wonderful flat field for grazing and a loafing shed. Additional driveway with electric gate will take you to the back of your property that has a workshop with 3 garage doors, 2 have garage door openers, one for an RV garage and the other for the main spot, work bench, shelving and garage heater in this spacious shop. Updated ranch with main level living with radiant heated floors. Enjoy your evenings in the Front sunroom with a hot tub and expansive windows. Enter the massive family room with vaulted ceilings and real wood beams and floor to ceiling fireplace that serves as a focal point, perfect for chilly Colorado evenings. Freshly painted walls and new LVP flooring on main level living room and dining room, hall. Master bedroom with en-suite bath with spa like shower and double shower heads. Additional 2 bedrooms and full bathroom offering comfort and privacy for guests or family members. The Kitchen is a chef's dream with stainless steel appliances and a large island that doubles as a gathering spot for family and friends with an additional dining space that also goes to the covered patio to enjoy the Colorado sunsets. Basement provides 2 additional bedrooms and a full bathroom and large family room. Back yard is fenced in with a gate to secure your pets. Whether you are sipping your morning coffee while watching the sunrise or star gazing by a firepit under the clear Colorado sky, this property is more than just a home-It's your own piece of paradise
- Type:
- Single Family
- Sq.Ft.:
- 2,512
- Status:
- Active
- Beds:
- 3
- Lot size:
- 3.57 Acres
- Year built:
- 2022
- Baths:
- 3.00
- MLS#:
- 7370973
- Subdivision:
- Abert Ranch
ADDITIONAL INFORMATION
PURE CUSTOM!! All 1 level home. NO basement. Everything is on the main level. NO steps! Mountain views from the rear patio and the 20' vaulted living room with floor to ceiling windows. Custom design includes great room concept with built in TV and sound system that flows into huge kitchen and eating area with quartz counters, gas stove, double ovens, glass panel refrigerator plus huge walk in pantry with another refrigerator and freezer. Luxury master suite include heated tile bath floors, heated towel rack and spacious master closet. Suspended in wall toilet in all the tiled baths. Check out the oversized 4 car garage completely insulated, epoxy floors and high ceilings. 6" trim and designer fixtures and doors. Central A/C and turf landscaping plus acres of natural grass and rolling hills. All TV'S stay and the Gorgeous wood floors really make this home POP!!
- Type:
- Townhouse
- Sq.Ft.:
- 1,966
- Status:
- Active
- Beds:
- 3
- Lot size:
- 0.06 Acres
- Year built:
- 2021
- Baths:
- 3.00
- MLS#:
- 3714909
- Subdivision:
- Chapel Heights
ADDITIONAL INFORMATION
Welcome home to this almost new townhome in the highly sought after Chapel Heights subdivision! It doesn't get much better than having an end unit AND stunning views of Pikes Peak! Upon entering through your two car attached garage, you will find a very light and bright open concept main floor! The coat closet offers ample under-stair storage. The kitchen has plenty of cabinets, plus a pantry, perfect for all of your culinary needs. Cooking and entertaining are effortless in this open concept layout, which also allows for a sizable dining room table! With plenty of natural light on the main level, as well as a covered front porch, you are sure to find what you are looking for here! Upstairs, you will find a full size laundry room equipped with Wi-Fi enabled washer and dryer and storage shelves in a convenient location to the three bedrooms! Both secondary bedrooms are large with incredible views of Pikes Peak and both also include sizable walk in closets. There is a full size bathroom just outside the bedrooms for convenience. The primary suite is sure to be the selling point on this one! Double the size of most offered by this builder, there is ample room for a bedroom/office combo, a sitting area, or anything your imagination desires! The primary bedroom features a walk in closet as well as an ensuite bathroom with plenty of storage space. You won't want to miss the views and space offered on this one, schedule your showing today! Sellers have an assumable FHA loan at 5.12% - $394,000 is the current balance.
- Type:
- Single Family
- Sq.Ft.:
- 1,064
- Status:
- Active
- Beds:
- 2
- Lot size:
- 0.1 Acres
- Year built:
- 1999
- Baths:
- 1.00
- MLS#:
- 7682684
- Subdivision:
- Fountain Valley Ranch
ADDITIONAL INFORMATION
VA Assumption! This beautiful ranch-style property offers effortless one-level living in a spacious layout spanning over 2100 sq. ft. Updated kitchen featuring sleek Corian countertops, a stylish glass block backsplash, a custom copper sink, 2021 Whirlpool refrigerator, gas stove and a convenient pantry for all your storage needs! The living space boasts upgraded luxury vinyl plank floors, adding a touch of elegance to your everyday life. This home offers two bedrooms, including a master suite with a spacious walk-in closet. The main level hosts a full bathroom complete with a walk-in soaking tub and shower. Plus, the washer and dryer (located on the main level) are included, making laundry a breeze. Additionally, this home comes with an unfinished basement, offering potential for customization, and it’s already roughed in for a bathroom, providing endless possibilities for expansion. The garage provides space for two cars and is fitted with storage cabinets, keeping your belongings organized and accessible. Venture outside to discover a fenced backyard, a water fountain & concrete patio, perfect for outdoor gatherings. There’s also a shed for additional storage. The large front patio space offers breathtaking mountain views, creating a picturesque setting for your morning coffee or evening relaxation. All set with a 2023 Furnace & A/C. LOW utility bills with paid off Solar Panels!! Experience the charm of one-level living, modern amenities, and stunning mountain views.
- Type:
- Single Family
- Sq.Ft.:
- 2,353
- Status:
- Active
- Beds:
- 3
- Lot size:
- 0.14 Acres
- Year built:
- 2013
- Baths:
- 3.00
- MLS#:
- 2156880
- Subdivision:
- Cuchares Ranch
ADDITIONAL INFORMATION
You will fall in love with this 2 Story home near Ft. Carson, Peterson SFB and Schriever SFB! When you walk through the front door, you will love the gorgeous French doors leading into an office for anyone working remotely or just want some space where you can shut the doors for some privacy. Walk down the hall into the open concept living with a gourmet kitchen including a center island, walk-in pantry, double ovens, and lots of cabinets and countertop space. The dining area separates your kitchen from your living room and has a walkout to a concrete patio. Bright and open family room with an accent wall and 1/2 bath complete the main level. Upper level offers a huge loft, large master bedroom with walk-in closet, sitting area and attached 5-piece master bathroom with separate shower, soaking tub and dual sinks. Two additional bedrooms, laundry room and full bathroom complete the upper level. Hot water heater and central air conditioner replaced in the last five years. Water softener, fenced back yard with patio and much more. Enjoy mountain views from the covered from porch. Experience this home for yourself!!! MUST SEE!!!
- Type:
- Condo
- Sq.Ft.:
- 1,243
- Status:
- Active
- Beds:
- 3
- Lot size:
- 0.01 Acres
- Year built:
- 2003
- Baths:
- 2.00
- MLS#:
- 2884168
- Subdivision:
- The Village At Springs Ranch Condo
ADDITIONAL INFORMATION
Recently renovated! Fresh and clean, this beautifully updated condo is truly a must-see!! From sleek, new flooring to contemporary lighting fixtures, every detail has been meticulously crafted for a stylish and modern look. New carpet throughout, new interior paint, all new flooring in kitchen and bathrooms, updated faucets and light fixtures throughout; kitchen and bathroom lights have 'never die' bulbs. Washer and dryer are also brand new in 2023. A/C system newly installed in 2024! Vaulted ceilings and large windows fill this spacious home with ample natural light! Great storage space! Cozy up by the fireplace. Step outside to your serene private balcony; perfect for enjoying a morning coffee or unwinding after a long day. Retreat to the spacious Primary Suite, complete with a large walk-in closet & luxurious en-suite. The secondary bedrooms are perfect for guests or a home office. The Village at Springs Ranch is a lovely and peaceful gated community with mountain views! Residents enjoy use of the gorgeous Clubhouse w/kitchen, Fitness Center, Pool & Hot Tub. Located in the vibrant Powers corridor, you will have access to an abundance of conveniences including schools, restaurants, grocery stores, theaters, hospitals, Peterson AFB and CS Airport. Close to amazing hiking trails and all of the Colorado outdoor activities in the nearby mountains. Virtual tour available to view. This gorgeous updated condo is move-in ready and offers the ultimate in comfort and modern style. Don’t miss the opportunity to make this exceptional property your new home!
- Type:
- Single Family
- Sq.Ft.:
- 2,382
- Status:
- Active
- Beds:
- 4
- Lot size:
- 0.17 Acres
- Year built:
- 2014
- Baths:
- 3.00
- MLS#:
- 6338987
- Subdivision:
- The Meadows At Lorson Ranch
ADDITIONAL INFORMATION
Move-In Ready 4-Bedroom Home with Modern Upgrades-- Discover this beautifully maintained home offering 4 spacious bedrooms, 3 bathrooms, and a finished basement. Enjoy outdoor living on the new wood deck and low-maintenance backyard with lush astroturf, overlooking a serene park with a playground. Equipped with central A/C and a new water heater, the home provides year-round comfort. Inside, you’ll find wood laminate floors, vaulted ceilings, and an open floor plan. The master suite features a luxurious five-piece bath, walk-in closet, and double vanity. The kitchen includes stainless steel appliances, a center island, pantry, and eat-in nook with access to the backyard. The finished basement offers two additional bedrooms, recreational space, and ample storage. Professionally landscaped with a stamped concrete patio and direct park access, this backyard is perfect for entertaining. Located in The Meadows at Lorson Ranch, the home is close to military bases, parks, trails, and schools, making it an ideal retreat for modern living. NOTE 1: The floor plan is not to scale. It is also flipped from the actual home. Measurements are not exact. It is for informational purposes only. The buyer and the buyer’s agent are advised to verify the actual dimensions. NOTE 2: A new roof was installed 6 Sep 2024! Working on a final permit. NOTE 3: The seller is offering $10,000 in concessions at closing, which the buyer can use at their discretion.
- Type:
- Single Family
- Sq.Ft.:
- 2,227
- Status:
- Active
- Beds:
- 4
- Lot size:
- 0.04 Acres
- Year built:
- 2024
- Baths:
- 4.00
- MLS#:
- 6783717
ADDITIONAL INFORMATION
The Brendon at Parkside at Victory Ridge boasts three stories of smartly designed space. As you enter the home through the two-car garage or covered porch, youâ??ll find a private guest room, a full bathroom, a functional flex space, and a mud room. The main level features a two-story foyer leading to a well-appointed kitchen, a chefâ??s dream boasting a large center island, a charming dining area, and a prep kitchen. Youâ??ll also fall in love with the open-concept great room that leads to a large deck. Upstairs, there are two secondary bedrooms, a full bathroom, and a convenient laundry room. Completing the upper level is a beautiful primary suiteâ??offering a roomy walk-in closet and a deluxe bathroom with elevated features.
- Type:
- Land
- Sq.Ft.:
- n/a
- Status:
- Active
- Beds:
- n/a
- Lot size:
- 12.9 Acres
- Baths:
- MLS#:
- 6460526
ADDITIONAL INFORMATION
Rare west side acreage just minutes to downtown Colorado Springs. A perfect combination of trees and open space, flat and rolling terrain, and great elevations to maximizes the enjoyment of the scenic beauty that makes Colorado special. Located at the base of Cheyenne Mountain this 12.9 acre parcel is ready and waiting for you to build your dream oasis. Water well and electricity are on site. Donâ??t miss this perfect opportunity to own a never developed property with city conveniences nearby. Zoned F-5; forestry and recreation. No HOA required.
- Type:
- Single Family
- Sq.Ft.:
- 896
- Status:
- Active
- Beds:
- 3
- Lot size:
- 0.13 Acres
- Year built:
- 1967
- Baths:
- 1.00
- MLS#:
- 6208986
ADDITIONAL INFORMATION
Updated Ranch style home in a mature neighborhood. Minutes from the interstate, World arena, shopping and military bases. 3 bedrooms all on the main level. Updated bathroom. Kitchen has newer appliances. Home is open and bright with new carpet and windows. Secured fenced area in a very peaceful setting. Come view today.
- Type:
- Single Family
- Sq.Ft.:
- 2,115
- Status:
- Active
- Beds:
- 4
- Lot size:
- 0.04 Acres
- Year built:
- 2024
- Baths:
- 4.00
- MLS#:
- 7862714
ADDITIONAL INFORMATION
Introducing the Landon at Parkside at Victory Ridge, a beautiful three-story plan with an inviting layout. Upon entering the single-family home from the porch or two-car garage, youâ??ll find a guest retreat with a full bath, a mud room and storage space. On the main floor, the open-concept great room leads to a well-appointed kitchenâ??featuring a roomy walk-in-pantry, a spacious center island and a cozy dining area with direct access to a balcony. Youâ??ll also appreciate a large flex space on the main level. Upstairs, there are two secondary bedroomsâ??sharing a Jack-and-Jill style bathroom with a dual vanityâ??plus a convenient laundry room. Completing the upper level, the private owner's suite boasts an attached bath with dual vanities, a walk-in shower, and a roomy walk-in closet.
- Type:
- Single Family
- Sq.Ft.:
- 1,933
- Status:
- Active
- Beds:
- 3
- Lot size:
- 0.18 Acres
- Year built:
- 2024
- Baths:
- 2.00
- MLS#:
- 5355780
ADDITIONAL INFORMATION
MOVE-IN READY! The elegant Telluride plan welcomes you with long foyer, leading you past two comfortable bedroomsâ??sharing a full hall bathâ??and out into a beautiful open-concept layout that's perfect for relaxing, dining, and entertaining. A large kitchen boasts a center island and corner walk-in pantry and overlooks a generous great room and charming dining area with access to the backyard. Secluded at the back of the home, a spacious owner's bedroom features a private en-suite bath and a roomy walk-in closet. You'll also appreciate a laundry room conveniently located in the center of the floor plan. Welcome to Bradley Heights, a new home community offering inspired new homes for sale in Colorado Springs. Nestled in a tranquil neighborhood just outside of downtown Colorado Springs, Bradley Heights offers easy access to regional employment and entertainment hubs, plus the Colorado Springs Airport and the Peterson Space Force Base. You'll also enjoy the beautiful scenery and quick access to an abundance of recreational activities like hiking trails, native wildlife viewing, the Big Johnson Reservoir and Bluestem Prairie Open Spaceâ??boasting hundreds of acres of prairie land. Bradley Heights is also a short distance from prime shopping, dining and retail options!
$1,050,000
2290 Merlot Drive Colorado Springs, CO 80921
- Type:
- Single Family
- Sq.Ft.:
- 4,338
- Status:
- Active
- Beds:
- 5
- Lot size:
- 0.32 Acres
- Year built:
- 2022
- Baths:
- 5.00
- MLS#:
- 1638683
- Subdivision:
- Flying Horse
ADDITIONAL INFORMATION
This stunning modern home in the coveted Flying Horse neighborhood features 5 bedrooms and 5 bathrooms, offering luxurious living in a beautifully landscaped setting. The main floor boasts elegant hardwood floors throughout, creating a seamless flow in the open floor plan. The spacious living room is centered around a cozy gas fireplace, custom built in cabinets and is complemented by motorized blinds. A separate dining room provides the perfect space for formal meals, while the gourmet kitchen is a chef's dream, complete with stainless steel appliances, granite countertops, a range top stove, and a striking backsplash. The kitchen also includes an eating area, a walk-in pantry, and easy access to the backyard, where you’ll find a covered patio and a fenced-in yard ideal for outdoor entertaining. The main floor also features a private office, perfect for working from home. Upstairs, a versatile loft area leads to the luxurious master suite, which showcases a tray ceiling and an en-suite bathroom with a spa-like walk-in shower, double vanity, and a spacious walk-in closet. Three additional bedrooms share this level, along with an oversized laundry room that offers a sink and a window for natural light. The finished basement extends the living space with a family room featuring a gas fireplace, a beautifully appointed wet bar with a wine fridge, and a junior master suite. Additionally, this home includes a 3-car attached garage and upgraded lighting throughout. With its exquisite details and thoughtful design, this home offers the perfect blend of comfort and style.
- Type:
- Single Family
- Sq.Ft.:
- 2,078
- Status:
- Active
- Beds:
- 3
- Lot size:
- 4.34 Acres
- Year built:
- 1970
- Baths:
- 2.00
- MLS#:
- 9317511
ADDITIONAL INFORMATION
Location! This recently updated 3 bed, 2 bath home, 4 car garage with 4 stall horse barn on nearly 4 1/2 acres is located directly across the street from the Section 16 trailhead and The Pineries. The modern design features engineered hardwood floors throughout the main level and Pella windows, creating a bright and inviting atmosphere. The kitchen is a chef's delight, with leather granite counters, stainless steel appliances, and a double oven with a gas range stovetop. The dining area has a beautiful light fixture and gas fireplace. Bathroom includes glass sliding doors, ample cabinets for storage, and a refreshing rain shower head. The master bedroom is generously sized and includes a large walk-in closet, providing plenty of space for all your wardrobe needs. The living room is both functional and beautiful, featuring custom cabinets, an attached Carrara Bianco white marble counter buffet, and a gas fireplace. It's the perfect space to entertain guests or relax with loved ones. The finished basement offers additional living space, including a family room and two bedrooms with a full bathroom. This is a versatile area. Step outside and enjoy the large fenced-in backyard, complete with a large deck and patio. It's the ideal spot for outdoor gatherings, barbecues, and relaxation. This home includes a 35x47 four-stall barn with corral. The property is completely fenced and usable.
- Type:
- Single Family
- Sq.Ft.:
- 1,640
- Status:
- Active
- Beds:
- 4
- Lot size:
- 0.19 Acres
- Year built:
- 1898
- Baths:
- 2.00
- MLS#:
- 5814770
- Subdivision:
- Burrells
ADDITIONAL INFORMATION
Beautifully renovated ranch style home in the heart of Colorado Springs! Close to downtown, Palmer Park, shopping and more. This fully renovated home has a brand new Master Suite with a private bathroom with dual vanities and shower. The wonderful open floor plan allows you to configure and design your layout however you want. The all new kitchen has custom wood cabinets, new sink, new countertops, and new stainless steel appliances. Luxury vinyl plank throughout the house with new high end carpet in 3 bedrooms. Custom paint inside and out. New vinyl windows, new roof, new gutters, new recessed light fixtures, and new garage door means little to no maintenance. Oversized 2-Car detached garage with pull through and work bench, plus a large storage shed - both with new roofs and new windows. Full basement provides even more room for storage, additional workshop space, hobbies, or finish it off for extra living space! Don't miss this amazing home, come see it today before it's gone!
- Type:
- Single Family
- Sq.Ft.:
- 2,608
- Status:
- Active
- Beds:
- 4
- Lot size:
- 0.11 Acres
- Year built:
- 1994
- Baths:
- 4.00
- MLS#:
- 1847435
- Subdivision:
- Colorado Centre
ADDITIONAL INFORMATION
Want a large home with no neighbors behind you? You found it! This home offers separate spaces that could accommodate multi-generational living or roommates. Main level offers spacious living room and dining room with a roomy kitchen, nice sized family room with fireplace, guest bath and laundry area. Upper level includes large primary suite with a walk-in closet and a five-piece bathroom. There are three additional bedrooms and a full bathroom off the hallway. The basement includes a recreation room and 3/4 bathroom that could be used as a private secondary bedroom suite. New furnace and water heater in 2022, and new roof in 2024. Backs to Banning-Lewis Ranch vacant land currently zoned for grazing and views of the front range. This home is ready for your personal touches! Colorado Centre Metropolitan District (CCMD) provides water, sewer, fire station, park, street lights and optional trash service. https://coloradocentre.org. CCMD Rules and CCRs are attached to listing.
- Type:
- Condo
- Sq.Ft.:
- 1,534
- Status:
- Active
- Beds:
- 3
- Year built:
- 1975
- Baths:
- 3.00
- MLS#:
- 3472242
- Subdivision:
- Pinon Springs
ADDITIONAL INFORMATION
Well-maintained condo that looks and feels like a townhome. This spacious end unit is located at the end of a small cul-de-sac in a quiet, private community. Enter the roomy front landing and either head to the right toward the 2-car garage, or up the stairs on the left toward the inviting living room with a wood-burning fireplace. The galley-style kitchen is large enough to cook and entertain. The deck off the dining area overlooks mature landscaping to enjoy your morning coffee or watch the sunset. Because it's an end unit the back patio feels secluded and offers privacy. No basement laundry trips here! The guest bathroom with laundry area is located on the main level - one-year old washer and dryer are included! The second level offers a large and open primary suite with a walk-in closet and full bathroom. Completing the upper level are 2 additional bedrooms with a 3/4 hallway bathroom and linen closet. New AC and furnace installed 2024, new water heater in 2023, new roof in 2017. Home and carpets professionally cleaned and ready for you to move in. Community amenities include an indoor pool with a hot tub, workout facility, tennis court, park-like setting and a clubhouse for entertaining. Lots of new memories await you in this home!
- Type:
- Townhouse
- Sq.Ft.:
- 1,115
- Status:
- Active
- Beds:
- 2
- Lot size:
- 0.07 Acres
- Year built:
- 2024
- Baths:
- 3.00
- MLS#:
- 2590293
- Subdivision:
- Delta Place
ADDITIONAL INFORMATION
Welcome to the Delta Place Community where high end finishes abound! Featuring contemporary, open floor plan, sleek finishes, a large master suite, and multiple walk-in closets, this gorgeous, single-family attached home is a must-see! ALL APPLIANCES INCLUDED: REFRIGERATOR, DISHWASHER, MICROWAVE OVEN, RANGE OVEN, WASHER, DRYER! With mountain views, granite countertops, and tankless water heater, this home is truly an affordable luxury. Spacious garage has plenty of room for storage, plus is fully drywalled. HOA includes landscape maintenance of common areas, trash, street snow removal, and exterior stucco, siding and paint. This unit comes fully landscaped with large bonus side yard. Perfectly located near Academy Blvd, this community blends walkable parks and schools with easy access to everything Colorado Springs has to offer. 10 min to downtown and Peterson AFB, and only 15 min to Fort Carson. NO RESTRICTIONS ON SHORT TERM RENTALS! Additionally, the Delta Place HOA allows corporate, furnished, and short-term rentals. Don't miss the opportunity on a new home that is uniquely you. Please note taxes are currently assessed as bare land for entire complex. Taxes will increase after property is completed. Currently under construction with a likely late-September completion date. Please ask listing agent about possible changes allowed to Options and Upgrades (see docs management)
Andrea Conner, Colorado License # ER.100067447, Xome Inc., License #EC100044283, [email protected], 844-400-9663, 750 State Highway 121 Bypass, Suite 100, Lewisville, TX 75067

Listing information Copyright 2024 Pikes Peak REALTOR® Services Corp. The real estate listing information and related content displayed on this site is provided exclusively for consumers' personal, non-commercial use and may not be used for any purpose other than to identify prospective properties consumers may be interested in purchasing. This information and related content is deemed reliable but is not guaranteed accurate by the Pikes Peak REALTOR® Services Corp.
Andrea Conner, Colorado License # ER.100067447, Xome Inc., License #EC100044283, [email protected], 844-400-9663, 750 State Highway 121 Bypass, Suite 100, Lewisville, TX 75067

The content relating to real estate for sale in this Web site comes in part from the Internet Data eXchange (“IDX”) program of METROLIST, INC., DBA RECOLORADO® Real estate listings held by brokers other than this broker are marked with the IDX Logo. This information is being provided for the consumers’ personal, non-commercial use and may not be used for any other purpose. All information subject to change and should be independently verified. © 2024 METROLIST, INC., DBA RECOLORADO® – All Rights Reserved Click Here to view Full REcolorado Disclaimer
Colorado Springs Real Estate
The median home value in Colorado Springs, CO is $449,000. This is lower than the county median home value of $456,200. The national median home value is $338,100. The average price of homes sold in Colorado Springs, CO is $449,000. Approximately 58.22% of Colorado Springs homes are owned, compared to 37.29% rented, while 4.49% are vacant. Colorado Springs real estate listings include condos, townhomes, and single family homes for sale. Commercial properties are also available. If you see a property you’re interested in, contact a Colorado Springs real estate agent to arrange a tour today!
Colorado Springs, Colorado has a population of 475,282. Colorado Springs is less family-centric than the surrounding county with 31.75% of the households containing married families with children. The county average for households married with children is 34.68%.
The median household income in Colorado Springs, Colorado is $71,957. The median household income for the surrounding county is $75,909 compared to the national median of $69,021. The median age of people living in Colorado Springs is 34.9 years.
Colorado Springs Weather
The average high temperature in July is 84.2 degrees, with an average low temperature in January of 17 degrees. The average rainfall is approximately 18.4 inches per year, with 57.3 inches of snow per year.
