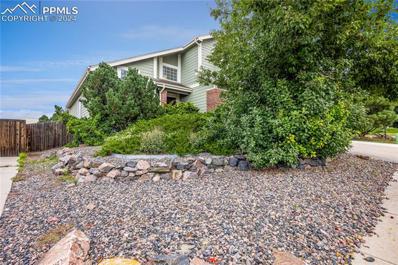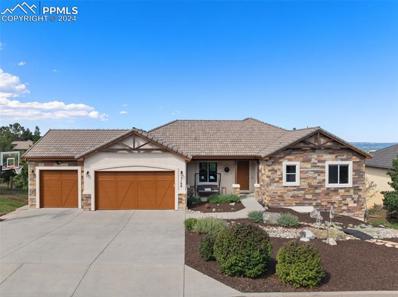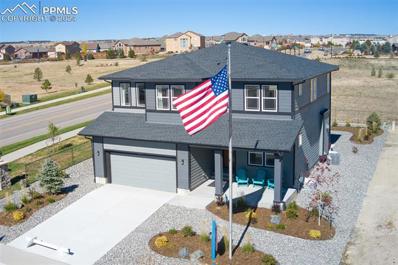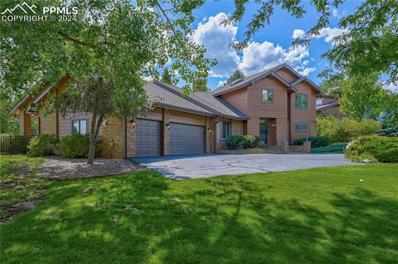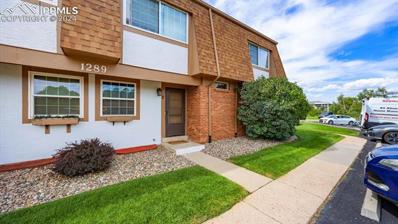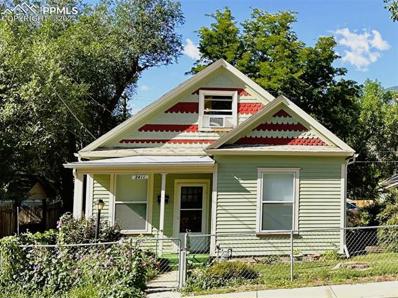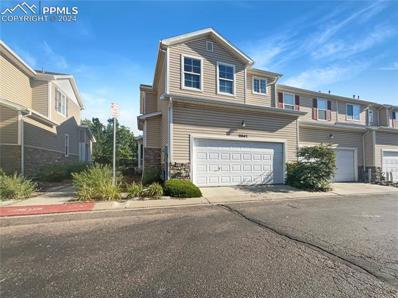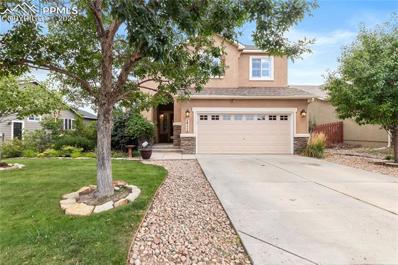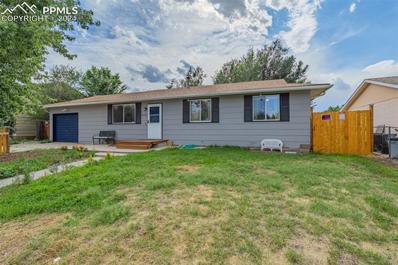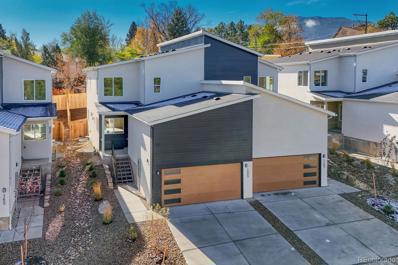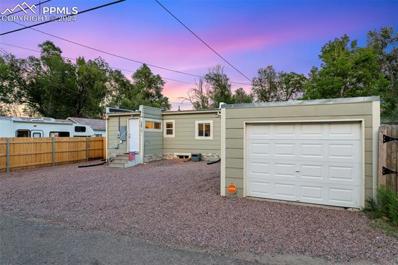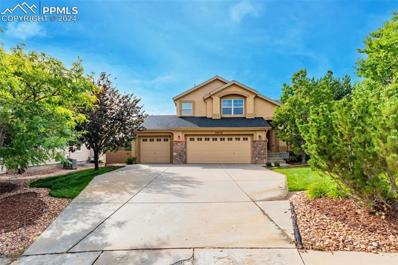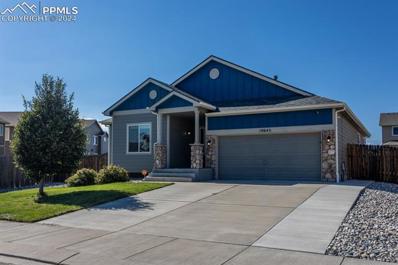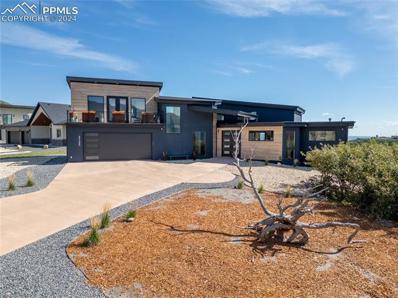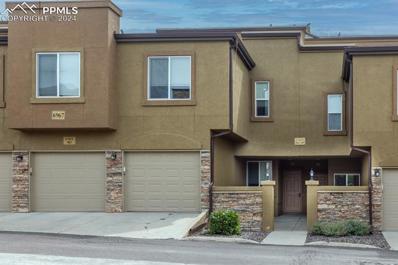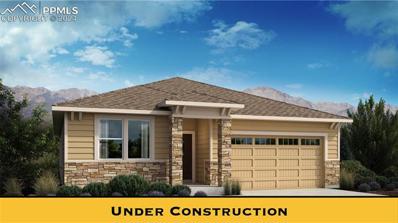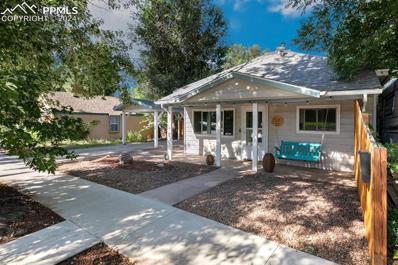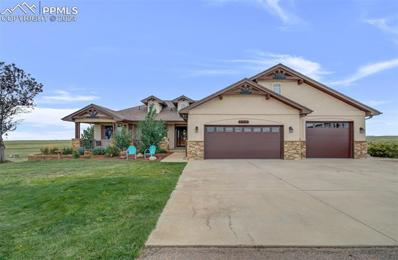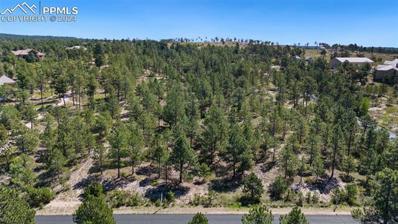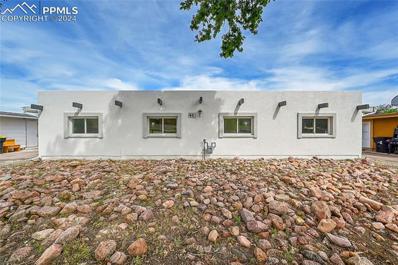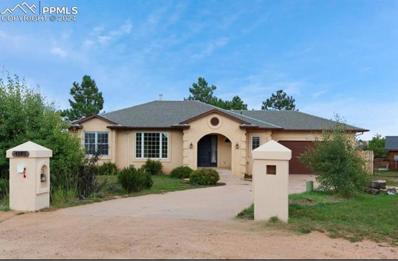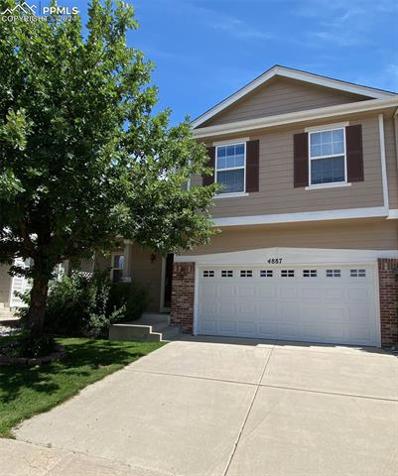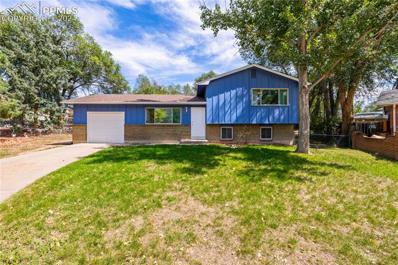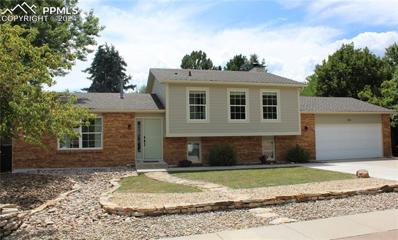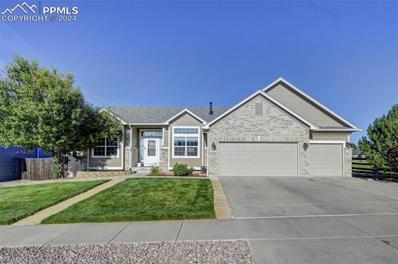Colorado Springs CO Homes for Rent
- Type:
- Single Family
- Sq.Ft.:
- 3,846
- Status:
- Active
- Beds:
- 4
- Lot size:
- 0.17 Acres
- Year built:
- 1994
- Baths:
- 4.00
- MLS#:
- 6252204
ADDITIONAL INFORMATION
Great schools, great trails and so many great features await you in this four-bedroom home! Welcome to home that offers a main-level bedroom suite, formal living and dining room area, kitchen and family room with a fireplace and a laundry room. The eat-in kitchen connects to a deck and a sizable fenced, low-maintenance back yard. At 1,500 sq ft, the finished basement is practically a second house. A large bedroom has room for a king-sized bed and a home office, and two massive closets provide abundant space for long-term guests, holiday decorations, or the young adult who never wants you to become an empty nester. The adjoining bath features a walk-in shower, double vanity and double closets. A wet bar/dining area fills one corner of the main room in the basement, but ample room for a couch, pool table (a buyers' bonus!) and other amenities finish the space. Upstairs, two bedrooms, a versatile loft area and another full bath complete the living space. Other features: central air, built-in storage, double-pane windows, upstairs laundry chute and no HOA fees. The nationally honored Pioneer Elementary is less than a mile away. The 6-mile Cottonwood Creek Trail and 7-mile Homestead Trail are just off the cul-de-sac. Cottonwood Creek YMCA is an easy walk away, as is Cottonwood Park with its soccer fields, disc golf and baseball diamond. Rock Family Church is just north. Come see a house and a neighborhood that can accommodate you for generations!
- Type:
- Single Family
- Sq.Ft.:
- 4,160
- Status:
- Active
- Beds:
- 5
- Lot size:
- 0.58 Acres
- Year built:
- 2013
- Baths:
- 4.00
- MLS#:
- 1920977
ADDITIONAL INFORMATION
This GJ Gardner designed, ranch-style home sits perfectly at the top of the desirable Skyway area, in the award winning School District 12. Completed in 2014, the thoughtfully planned layout maximizes space throughout & provides multiple ways to enjoy the outdoors. The entrance takes you straight into the great room, the heart of the home, with beautiful hardwood floors, vaulted, beamed ceilings, stone accents, built-in shelves surrounding the fireplace & expansive folding glass doors that open to a covered deck spanning 42ft. in length, showcasing open space & breathtaking mountain & city views, great for watching 4th of July fireworks! The floor plan is ideal for main-level living with all you need on one level, including the primary suite, laundry room, open concept great room, kitchen, & dining room, as well as, an additional bedroom that would work great as an in-law space with an attached bathroom & handicap accessible shower. The spacious primary suite is complete with a 5-piece bathroom, walk-in closet, fireplace & beautiful views. The kitchen features granite counter tops, SS appliances, a custom island, large pantry & another walk-out to the deck with a gas hook up. Off the kitchen youâ??ll find a mudroom that leads to the oversized 3-car garage & an office nook around the corner between the kitchen & dining room. Heading down to the basement, you are greeted by a bright, open space with 10ft ceilings, a wet bar & walk-out. Discover 3 sizable bedrooms, 2 of which are connected by a Jack & Jill style bathroom, an extra laundry room & an additional bathroom. Out back, enjoy the new hot tub under the stars, healthy grass & landscaping, providing a flat usable space in addition to the natural Colorado landscape & a stunning steel spiral staircase from the deck to patio. Just steps from Bear Creek hiking & biking trails & a short drive to Downtown, OCC & Manitou. This home ensures exceptional living with both modern comfort & nature at your back door.
- Type:
- Single Family
- Sq.Ft.:
- 3,534
- Status:
- Active
- Beds:
- 4
- Lot size:
- 0.18 Acres
- Year built:
- 2021
- Baths:
- 4.00
- MLS#:
- 5607952
ADDITIONAL INFORMATION
Dont miss this exquisite MODEL HOME and PARADE OF HOMES AWARD WINNER! You will feel instantly at ease when you walk through the door of this modern, light and bright home with soaring ceilings and as many windows as the walls will hold. Beautiful full wall linear fireplace is one of the showcase features of this great room along with the open stairway with wide sweeping stairs to the upper loft. The upper level also provides a large laundry room, 3 bedrooms and two full baths. The master suite is very large with adjoing bath. The bath has an oversized shower with mudset pan and is beautifully custom tiled. Just off the Master bathroom is the expansive walk-in closet that is fully customized. The dining room and butlers pantry adjoin the CHEFS kitchen with upgraded Stainless appliances and an expansive island. The large main level office, welcoming entry, 1/2 bath and mudroom make this home easy to live like you live. There is also a full basement offering a oversized recreation room, very large bedroom and full bath. This home has custom window coverings, a large mostly fenced yard and is fully landscaped. This has always been a model home and has never been occupied. Whoever lands on this home as their top choice will be getting far to many extra touches to list.
- Type:
- Townhouse
- Sq.Ft.:
- 4,204
- Status:
- Active
- Beds:
- 4
- Lot size:
- 0.36 Acres
- Year built:
- 1992
- Baths:
- 4.00
- MLS#:
- 6884956
ADDITIONAL INFORMATION
Kissing Camels Townhome in the desirable "the Park" neighborhood. Upgrades galore, main level living option with expansive Master suite with spa like bathroom, 2 walk-in closets, upgraded kitchen with pantry, main level laundry, separate dining, oversize 3 car garage, fenced yard perfect for pets. The up stairs features loft office perfect for work from home plus 2 ample bedrooms and lots of natural light. The lower level has bar, media or game are and an additional bedroom and bath. Lots to see on this beautiful home.
- Type:
- Condo
- Sq.Ft.:
- 1,377
- Status:
- Active
- Beds:
- 3
- Lot size:
- 0.01 Acres
- Year built:
- 1973
- Baths:
- 2.00
- MLS#:
- 6466250
ADDITIONAL INFORMATION
Welcome Home! You won't want to miss this absolutely charming home! Located minutes from I-25 and shopping, you are close to everything. This lovely condo is two-story with a basement. Lots of room here! The main level features an updated kitchen with new stainless appliances, beautiful backsplash and ample space. The living room has a full brick wall with a wood burning fireplace. Very cozy. There is a sliding glass door that leads to the fenced in porch area. There is a half bathroom on the main level as well. Upstirs are two large bedrooms and a full bathroom. The primary bedroom has an attached walkout deck. The basement has the third bedroom and the washer and dryer area. This home feels surprisingly private and quiet. Lots of parking with extra as well. Exceptional home in a fantastic location!
- Type:
- Single Family
- Sq.Ft.:
- 1,986
- Status:
- Active
- Beds:
- 3
- Lot size:
- 0.21 Acres
- Year built:
- 1904
- Baths:
- 2.00
- MLS#:
- 8091179
ADDITIONAL INFORMATION
This wonderful home sits on a double lot, has a 720 sq ft detached garage, and is just steps away from Thorndale Park! It has R2 zoning allowing for the addition of an ADU/second dwelling for income or multi-generational living! Front of home has gorgeous character details adding to the curb appeal. The large living room walks out to a deck overlooking the side yard, but private from the street. Separate dining room sits between living room and kitchen. Both have tons of natural light and hardwood floors under the carpet just waiting to be brought back to life. Good sized kitchen has eat in nook, and opens to a butler's pantry that has washer and dryer hookups and a utility sink. Just past the butler's pantry is a mud room, with another dryer hookup and additional storage, that exits to back deck and heads out to the garage. Tucked in the back corner of the main floor is a quiet bedroom and full bathroom, and bonus space connecting to the stairs. Upstairs are two bedrooms, both non-conforming as their closets are on the landing outside their doors. The primary bedroom has an adjoining 1/2 bath. The side yard is fully fenced and has two gardening sheds for lots of outdoor storage. Oversized garage is fully insulated, has 220V power, fits 2 cars with room for storage in front of them, and has a huge workshop area!
Open House:
Monday, 11/11 8:00-7:00PM
- Type:
- Townhouse
- Sq.Ft.:
- 1,617
- Status:
- Active
- Beds:
- 2
- Lot size:
- 0.04 Acres
- Year built:
- 2005
- Baths:
- 3.00
- MLS#:
- 1991037
ADDITIONAL INFORMATION
Welcome to this beautifully maintained home thatâ??s sure to impress! The neutral color palette provides a timeless and elegant feel. The primary bedroom includes a walk-in closet for all your storage needs, and the primary bathroom features double sinks for convenience. Recent updates include partial flooring replacement and fresh interior paint, giving the home a clean and updated look. This property offers a perfect blend of style and comfort. Donâ??t miss the chance to make it your new home!
- Type:
- Single Family
- Sq.Ft.:
- 3,180
- Status:
- Active
- Beds:
- 5
- Lot size:
- 0.15 Acres
- Year built:
- 2003
- Baths:
- 4.00
- MLS#:
- 5543673
ADDITIONAL INFORMATION
Discover this extraordinary five-bedroom, four-bathroom home nestled in the desirable Falcon View neighborhood. With over 3,000 square feet of meticulously crafted living space, this home offers a perfect blend of elegance, comfort, and functionality. As you step inside, you'll be greeted by gleaming hardwood floors that flow throughout the main level, leading you to the spacious family room where a cozy gas fireplace creates a warm and inviting atmosphere. The adjacent formal dining room is ideal for hosting gatherings or dinner parties, providing a touch of sophistication for every occasion. The heart of the home is the kitchen, designed with both style and practicality in mind. It features a center island, stainless steel appliances, and cabinetry that offers ample storage. The open layout ensures that the kitchen seamlessly connects with the family room, making it perfect for entertaining. Step outside to the expansive 12'x22' composite deck, where you can relax and enjoy the fully landscaped backyard. This outdoor space is perfect for barbecues, al fresco dining, or simply soaking in the Colorado sunshine. The stucco and stone exterior not only adds to the homeâ??s striking curb appeal but also ensures low maintenance and long-lasting durability. Upstairs, the primary suite is a true sanctuary, featuring a spacious walk-in closet and a luxurious ensuite bathroom with a double vanity, soaking tub, and glass-enclosed shower. Two additional bedrooms on this level offer comfort and convenience. The fully finished basement expands your living options, providing a large second family room that can be customized to suit your needs. The basement also includes a two bedrooms and a full bathroom. Whether youâ??re looking for a place to entertain or simply a comfortable space to call home, this property has it all. Donâ??t miss out on this rare opportunityâ??schedule your showing today.
- Type:
- Single Family
- Sq.Ft.:
- 960
- Status:
- Active
- Beds:
- 3
- Lot size:
- 0.17 Acres
- Year built:
- 1971
- Baths:
- 1.00
- MLS#:
- 6570420
ADDITIONAL INFORMATION
Welcome to this delightful 3-bedroom, 1-bathroom home that perfectly balances comfort, convenience, and charm. Enjoy year-round comfort with central air conditioning- and low energy bills, thanks to the solar power system. The well-maintained home features an oversized one-car garage, perfect for additional storage or a workshop. You'll love the spacious, covered back deckâ??perfect for relaxing or entertainingâ??overlooking the fully fenced backyard, which features two storage sheds and a versatile fenced area that can be used as a garden or a dog run. The fully fenced front yard adds extra privacy and security. Speaking of security- recently added well-built firesafe doors. Located in a fantastic area, this home is close to schools, shopping, entertainment, and major work hubs (&base), making commuting a breeze- Whether you're headed to work or enjoying local amenities, this location offers it all. This home has been lovingly maintained and is ready for its new owners! (HINT: THATâ??S YOU!!) Donâ??t miss the opportunity to make this great property your own! Schedule a showing today!
- Type:
- Single Family
- Sq.Ft.:
- 2,563
- Status:
- Active
- Beds:
- 3
- Lot size:
- 0.09 Acres
- Year built:
- 2024
- Baths:
- 4.00
- MLS#:
- 8840060
- Subdivision:
- Graham Hill
ADDITIONAL INFORMATION
New construction located in Southwest Colorado Springs' new Creekwalk neighborhood. Near internationally acclaimed destination The Broadmoor, Today's Terrace at Creekwalk offers a contemporary home design in a coveted location. Modern exterior elevation welcomes you into this two story open concept layout with finished basement and three upper level layout options to choose from. Featuring nine foot ceiling heights on both the main and upper levels, this home is packed with upgrades. From the basement wet bar and finished garage interior to the central air conditioning, fenced yard, and tankless water heater all included standard, this home is fully loaded. Main level features beautiful and long-lasting luxury vinyl tile floor and generous can lighting placement, with a gas fireplace in the living room and sliding door to the back yard from the dining room. Luxurious island, quartz counters, shaker style cabinets, and custom full tile backsplash accentuate the kitchen along with stainless steel appliances, extended height 42 inch upper cabinetry, and pantry. Double owner’s suites offer walk-in closets and an attached bathrooms with double sinks. Quartz counters, undermount sinks, and 12x24 tile floors feature in the bathrooms. Laundry is upstairs with the bedrooms. Fully finished basement is a great secondary living space. There’s a bedroom with walk-in closet, full bathroom, and spacious rec room with wet bar! Today's Terrace at Creekwalk is convenient to I-25, Hwy 115, and a wide array of the newest shopping, dining and more exciting nearby amenities. This is an HOA-free community! MOVE-IN READY! Possible seller incentives.
- Type:
- Single Family
- Sq.Ft.:
- 868
- Status:
- Active
- Beds:
- 1
- Lot size:
- 0.1 Acres
- Year built:
- 1941
- Baths:
- 1.00
- MLS#:
- 1155716
ADDITIONAL INFORMATION
Charming and Centrally Located Downtown Gem! Prepare to be amazed by this beautifully updated and thoughtfully designed home, nestled in the heart of downtown, just a quick 3-minute ride from the vibrant city center. Whether you're an avid cyclist, a healthcare professional working nearby, or someone who cherishes the convenience of urban living, this residence is perfectly tailored to meet your needs. This stunning property boasts an array of modern upgrades that blend style and functionality. Step inside to discover a kitchen outfitted with sleek, newer stainless-steel appliances that offer both efficiency and a contemporary flair. The open concept living space features (LVP) Luxury Plank Flooring, the updated bath ensures comfort and elegance. The home's exterior is equally impressive, featuring a newer roof and siding, accentuated with modern stone details that add to its curb appeal. The energy-efficient vinyl windows flood the interior with natural light, creating a bright and airy feel throughout. Outside, the property continues to shine with a fully fenced rear yard, offering a private oasis perfect for relaxation or entertaining. The unique alley access adds an extra layer of seclusion, making this home an ideal retreat from the hustle and bustle of city life. The single car detached garage provides secure parking and additional storage, catering to both practical needs and the desire for a tidy, organized space this residence is a rare find, combining the best of urban accessibility with a sense of privacy and exclusivity. Donâ??t miss your chance to own this exceptional downtown home, where every detail has been carefully curated to offer a lifestyle of comfort, convenience, and style. *Zoned C-6 could be a Home Business* Nothing needs to be done except for YOU to move in and say I am HOME!!!
- Type:
- Single Family
- Sq.Ft.:
- 2,754
- Status:
- Active
- Beds:
- 5
- Lot size:
- 0.2 Acres
- Year built:
- 2005
- Baths:
- 4.00
- MLS#:
- 7670145
ADDITIONAL INFORMATION
Sprawling 4-level home in Pine Creek awaits new owners! If you want a uniquely-designed home where you all can spread out, look no further! Extra-clean and well cared for by its current owner. This home is tucked away on a low-traffic cul-du-sac road and boasts an over-sized 3-car garage with a vast back yard for dogs & kiddos. All you need to do is move in; what are you waiting for?
- Type:
- Single Family
- Sq.Ft.:
- 3,124
- Status:
- Active
- Beds:
- 5
- Lot size:
- 0.22 Acres
- Year built:
- 2014
- Baths:
- 3.00
- MLS#:
- 3842675
ADDITIONAL INFORMATION
Discover Your Dream Home in an Unbeatable Location! Welcome to this stunning 5-bedroom, 3-bathroom residence, where modern elegance meets Colorado charm. Nestled in a sought-after neighborhood of The Meadows at Lorson Ranch, this home offers everything youâ??ve been searching for. From the moment you step inside, youâ??ll be captivated by the beautiful wood floors, vaulted ceilings, and an open floor plan that seamlessly connects each living space, with 3 bedroom and 2 baths on the main floor. The heart of the home is the gourmet kitchen, designed for the culinary enthusiast. Featuring granite countertops, large pantry, and a spacious island with a breakfast bar, this kitchen is perfect for both everyday meals and entertaining. The adjoining dining area offers views of the whole great room which is perfect for events. The primary bedroom suite is a true retreat, complete with a 2 sinks with a large counter, a walk-in shower, separate jetted tub, a spacious walk-in closet. The finished basement adds even more versatility to this already impressive home, with a huge recreational space, two additional bedrooms, and ample storage. Whether you're hosting guests or creating a home office, this space has you covered. Wondering about the age of the hot water heater... new 2024. Step outside to your large backyard to enjoy Coloradoâ??s beautiful weather on the concrete patio, under the charming pergola or on the green grass. With direct access to a nearby park and playground, this backyard is an extension of your living space and dont miss the roof. Its new as of 2024! Located within a top-rated community, school district and just minutes from military bases, parks, and shopping, this home provides the perfect blend of convenience and tranquility. Donâ??t miss your chance to own this exceptional property where every detail has been thoughtfully designed for modern living.
- Type:
- Single Family
- Sq.Ft.:
- 2,418
- Status:
- Active
- Beds:
- 3
- Lot size:
- 0.6 Acres
- Year built:
- 2021
- Baths:
- 3.00
- MLS#:
- 6005176
ADDITIONAL INFORMATION
Welcome to your dream home nestled in the exclusive, gated community of Cedar Heights in Colorado Springs! This stunning, modern masterpiece offers an unparalleled living experience with luxurious amenities, breathtaking views, and outdoor spaces that blend seamlessly with the natural beauty of Colorado. Situated just minutes from Old Colorado City and Manitou Springs, this home offers the perfect balance of serene mountain living and easy access to urban conveniences. This home is designed to take full advantage of its stunning surroundings. With floor-to-ceiling windows in the living areas, you'll enjoy panoramic views of the Front Range, Pikes Peak, and city lights! The open-concept living room, dining area, and kitchen are bathed in natural light, making the breathtaking scenery part of your everyday life. Every inch of this home exudes modern elegance and functionality. The kitchen features high-end stainless steel appliances, quartz countertops, and superb functionality. The spacious primary suite is a private retreat, complete with a spa-like ensuite bathroom with a walk-in shower and dual vanities. Step outside to your own private oasis. Host unforgettable gatherings in the outdoor grill area, complete with a built-in BBQ, prep station, and dining space. This home is designed with convenience in mind. The dedicated dog wash station in the garage makes it easy to keep your furry friends clean after outdoor adventures. The attached two-car garage is equipped with Tesla and electric vehicle hookups, ensuring that your eco-friendly lifestyle is supported. The upper level features a versatile space that can be used as a non-conforming 3rd bedroom, office, or media room. With ample natural light and a cozy atmosphere, this room offers endless possibilities to suit your needs. Schedule your private showing today and experience the beauty and luxury of Colorado living at its finest!
- Type:
- Condo
- Sq.Ft.:
- 1,348
- Status:
- Active
- Beds:
- 3
- Year built:
- 2005
- Baths:
- 2.00
- MLS#:
- 8881970
ADDITIONAL INFORMATION
Welcome to your new home in the sought-after Villa Mirage community, nestled in the heart of the 80922 zip code! This beautifully maintained condo, built in 2005, offers the perfect blend of comfort, convenience, and style. Featuring 3 spacious bedrooms and 2 full bathrooms, this home is designed for modern living. The main floor boasts a bright and open layout, with newer laminate wood flooring that enhances the warm and inviting atmosphere. The living and dining areas are perfect for both relaxing and entertaining, while the light-filled kitchen, complete with a breakfast bar, provides a functional space for your culinary adventures. The master bedroom is a serene retreat with an adjoining bathroom, offering a private oasis. The second bedroom and full bathroom are also conveniently located on the main floor, making it ideal for family or guests. The third bedroom, situated on the upper level, adds flexibility to the floor plan, whether you need an extra bedroom, office, or creative space. Step outside onto the deck and enjoy your mornings or evenings sipping your favorite beverage while taking in the fresh air. The Villa Mirage community offers fantastic amenities, including a sparkling pool and a clubhouse, perfect for lounging during the summer or hosting gatherings with friends and family. This condo won't last long in this desirable location! Donâ??t miss your chance to own a piece of Villa Mirage. Schedule your showing today and make this beautiful condo your new home! * THE ATTACHED GARAGE IS 1 CAR AND YOU GET AN ASSIGNED PARKING SPOT AS WELL*
- Type:
- Single Family
- Sq.Ft.:
- 1,932
- Status:
- Active
- Beds:
- 3
- Lot size:
- 0.14 Acres
- Year built:
- 2024
- Baths:
- 2.00
- MLS#:
- 4108720
ADDITIONAL INFORMATION
**AVAILABLE MID SEPTEMBER! The Matterhorn floor plan is a thoughtfully designed ranch-style home for sale with options throughout to fit a variety of homebuyer needs. Upon entering, homeowners will appreciate the expansive formal entry and roomy secondary bedrooms. Waiting just beyond is the airy great room overlooking the gourmet kitchen including double oven and gas range with a center island, dining room, and massive covered patio. The expansive master suite features a private master bath with a 5-piece master bath including soaker tub, walk-in shower, double sinks, closed in restroom and large walk-in closet.
- Type:
- Single Family
- Sq.Ft.:
- 1,133
- Status:
- Active
- Beds:
- 2
- Lot size:
- 0.15 Acres
- Year built:
- 1912
- Baths:
- 1.00
- MLS#:
- 5336720
ADDITIONAL INFORMATION
Welcome to this extraordinary bungalow near the highly coveted Old North End neighborhood of Colorado Springs. This historic home has been beautifully renovated, blending classic charm with modern updatesâ??step inside this stunning ranch-style home to discover a beautifully updated eat-in kitchen perfect for cooking and entertaining. The kitchen boasts white cabinets, luxurious quartz Carrara marble countertops, stainless steel appliances, and a butcher block island. The cabinet pantry, floating shelves, and subway tile backsplash add style and functionality, while the open layout flows seamlessly into the dining areaâ??ideal for great conversations and hosting guests. The home features a bright and spacious primary bedroom and a second bedroom, both accented with charming barn door details. Throughout the main level, you'll find easy-care laminate flooring, updated lighting, and designer two-tone paint that enhances the home's warmth and character. The updated bathroom adds a touch of modern elegance to this classic home. The fully finished basement offers additional living space with a large great room, perfect for a family room or home theater, and a dedicated laundry area. Step outside to an entertainerâ??s dream backyard, featuring a large patio area and gas grill perfect for gatherings. The expansive yard includes a dog run and two shedsâ??providing ample storage space for gardening tools or extra household items. The property backs to the scenic Shooks Run Trail and Park, offering easy access to outdoor recreation and a peaceful natural setting. Plus, you're just minutes away from downtown Colorado Springs, with its vibrant shops, restaurants, and cultural attractions. Donâ??t miss your chance to own a piece of history in one of Colorado Springs' most desirable areas!
- Type:
- Single Family
- Sq.Ft.:
- 3,685
- Status:
- Active
- Beds:
- 5
- Lot size:
- 3.13 Acres
- Year built:
- 2006
- Baths:
- 4.00
- MLS#:
- 5372182
ADDITIONAL INFORMATION
Gorgeous former model stucco rancher with easy access to Shriever AFB, Sits on 3+ beautiful acres with million dollar mountain views. Sit on your back low maintenance composite deck and just enjoy the beauty of Colorado! Open Floorplan with spacious main level master bedroom and attached 5pc bath with 3 sided fireplace, dual vanities, separate shower and jetted tub and walk in closet. Additional 2 bedrooms on main level. Formal dining room and large lovely kitchen featuring granite slab counters, stainless appliances, tons of cabinetry and breakfast bar with eating nook with walkout to back deck. Walk out basement with concrete patio, large family room, wet bar, theatre room and 2 additional bedrooms and bath. Oversized 4 car garage with workshop will surely please. New stucco 2020, new insulated garage doors with windows, New A/C Condenser and class 4 roof shingles. This home is made for entertainment. Come see you won't want to leave!
- Type:
- Land
- Sq.Ft.:
- n/a
- Status:
- Active
- Beds:
- n/a
- Lot size:
- 5.04 Acres
- Baths:
- MLS#:
- 5437330
ADDITIONAL INFORMATION
This prime property is ready for your dream home, offering a peaceful and scenic setting with the convenience of a drilled well and electricity already in place! 5 stunning acres with breathtaking views of Pikes Peak and the U.S. Air Force Academy, adjacent to Cathedral Pines, without an HOA! This land features well-maintained trees expertly cared for to ensure fire mitigation. Enjoy the beauty of Colorado's landscape right from your doorstep, with the majestic mountains and expansive skies as your daily backdrop. This property is minutes away from Black Forest Regional Park and has access to approximately 6 miles of hiking, biking and horse trails in Cathedral Pines. Don't miss this rare opportunity to own a piece of paradise in a highly desirable location.
- Type:
- Fourplex
- Sq.Ft.:
- n/a
- Status:
- Active
- Beds:
- n/a
- Lot size:
- 0.2 Acres
- Year built:
- 1969
- Baths:
- MLS#:
- 5031982
ADDITIONAL INFORMATION
Terrific opportunity for a turn key four-plex in the heart of town. All 4 units have been tastefully remodeled with durable materials that will ensure longevity in your investment for years to come. The property features 7 bedrooms in total, with 3x two bedroom one bath units (units 1,3,4), and a 1x single bedroom single bath unit (Unit #2). Laundry room on site for tenant convenience as well as ample parking in the rear of the building and on the street. BRAND NEW: roof, windows, furnace and electrical panel upgrades all in 2024! All units are currently vacant, and ready to have 100% control over your investment!
- Type:
- Single Family
- Sq.Ft.:
- 2,616
- Status:
- Active
- Beds:
- 4
- Lot size:
- 0.67 Acres
- Year built:
- 1997
- Baths:
- 3.00
- MLS#:
- 3730166
ADDITIONAL INFORMATION
NO HOA! Experience unparalleled peace and tranquility in this exceptional home, perfectly positioned on a generously sized lot of just over half an acre. Grandfathered into a no-HOA status, it is one of only two homes in the subdivision allowed to have a privacy fenceâ??ideal for accommodating animals and enhancing your outdoor living experience and no HOA fees. The large, open floor plan showcases elegant hardwood flooring that flows seamlessly throughout the main living areas, creating a bright and inviting atmosphere. At the heart of the home is the beautiful kitchen, featuring stunning granite countertops, updated stainless steel appliances, and an abundance of cabinetry with elegant crown molding. The adjacent dining area opens directly onto a spacious deck, perfect for al fresco dining and entertaining. The main floor includes two well-appointed bedrooms, including a spacious primary suite with a cozy fireplace, picturesque views of the surrounding scenery, and a five-piece ensuite bathroom with a walk-in closet. The full basement, newly remodeled this year, offers expansive recreation space, two additional bedrooms, and a beautifully updated bathroom. Outdoor enthusiasts will appreciate the thoughtfully designed exterior amenities, including an RV gate with a rock base, raised garden beds, and an outdoor shop equipped with electricity, spray foam insulation, and drywall. Enjoy memorable evenings by the gas firepit, nestled under the pines, where you can relax and stargaze in your private outdoor oasis. With its convenient location offering easy access to both Denver and Colorado Springs, this home blends peaceful living with the convenience of nearby amenities. Truly a show-stopper!
- Type:
- Single Family
- Sq.Ft.:
- 1,372
- Status:
- Active
- Beds:
- 3
- Lot size:
- 0.08 Acres
- Year built:
- 2005
- Baths:
- 3.00
- MLS#:
- 5634489
ADDITIONAL INFORMATION
Welcome home! This charming and immaculate, move-in ready home nestled in Stetson Hills! Offering the comfort, style, and convenience! ***New furnace, New AC in 2023*** All new kitchen appliances in 2023*** New Garage Door 2024*** Delightful new blinds in 10/2024*** The main level living area is open and inviting that you can access to beautifully well manicured backyard! Large kitchen has been updated with quartz countertops, all new kitchen stainless steel appliances! Half bath is conveniently located in main level! Bright open plan! Upstairs has 3 bed and 2 bath with gorgeous mountain view! The large master bedroom with private bath/shower with double vanity! 2 more good size bedrooms with another full bath! Nice & Cozy unfinished basement for a new owner's imagination. All appliances and window coverings are included. Close to military bases and shopping! Don't miss this lovely home to call your own home sweet home!!!
- Type:
- Single Family
- Sq.Ft.:
- 1,397
- Status:
- Active
- Beds:
- 4
- Lot size:
- 0.25 Acres
- Year built:
- 1973
- Baths:
- 2.00
- MLS#:
- 9177477
ADDITIONAL INFORMATION
This inviting 4-bedroom, 2-bathroom home sits on a generous 0.25-acre lot, offering both space and comfort. Conveniently located near military bases, this home is also just a stone's throw away from Fountain Creek Regional Park, perfect for outdoor enthusiasts and nature lovers. Step inside to discover a tastefully updated home with a practical layout that makes everyday living easy with spacious rooms and ample natural light. The 1-car garage provides added convenience, and the home's proximity to local restaurants and schools makes it ideal for families and busy professionals alike. Whether you're enjoying the nearby parks, exploring the local dining scene, or taking advantage of the quick commute to nearby bases, this home is ready to welcome you with open arms. Donâ??t miss your chance to make it yours!
- Type:
- Single Family
- Sq.Ft.:
- 2,017
- Status:
- Active
- Beds:
- 4
- Lot size:
- 0.21 Acres
- Year built:
- 1981
- Baths:
- 3.00
- MLS#:
- 5294705
ADDITIONAL INFORMATION
Such a fantastic well cared for home on a mature, tree-lined street tucked away in a desirable Northwest neighborhood. Add to that, the sought-after District 20 School system! Nature is all around you and the back yard is very spacious for Thanksgiving family football games. The exterior is all new with custom installed fire resistant Hardi Board siding which is an extra bonus. Inside, you will not be disappointed with its beautiful hardwood floors throughout most of the living space. The Primary bedroom also has hardwood and a newly remodeled attached bath with radiant heat and a walk-in shower. The family room features a fireplace and is perfect for game night or a quiet cozy fire and a movie. There is a back patio and very nicely done sitting area for outdoor parties with your guests. This property has very nice curb appeal and also has space on the side of the garage for trailer storage if needed. Come take a look, you won't be disappointed.
- Type:
- Single Family
- Sq.Ft.:
- 3,187
- Status:
- Active
- Beds:
- 5
- Lot size:
- 0.19 Acres
- Year built:
- 2004
- Baths:
- 3.00
- MLS#:
- 2404742
ADDITIONAL INFORMATION
Welcome to your dream home, nestled in the highly desirable Indigo Ranch neighborhood. This spacious residence boasts 5 bedrooms and 3 bathrooms, providing ample room for comfortable living. The home features a generous 3-car garage and a large, open basement complete with a wet barâ??perfect for entertaining. Enjoy an abundance of natural light streaming through large windows, which offer breathtaking views of Pikes Peak from the living room, dining room, and kitchen areas. The property is ideally situated adjacent to a neighborhood park, making it a great spot for outdoor activities and leisurely strolls. The backyard is expansive, providing a private oasis for relaxation and play. Recent upgrades include a new roof, gutters, and two new garage doors, all installed in 2024. Additionally, 6 new windows were added in 2024, enhancing both the homeâ??s efficiency and aesthetic appeal. The home also features two new water heaters (2024 & 2021), solar panels (2023), and a new air conditioning system (2020), ensuring modern comfort and energy efficiency. Custom blinds throughout the home and an auto sprinkler system add to the convenience and charm. The exterior of the home was freshly painted in 2018, maintaining its curb appeal and durability. Located close to entertainment, restaurants, and schools, this property also benefits from an active neighborhood watch, offering peace of mind and a strong sense of community. Donâ??t miss the opportunity to make this exceptional house your new home!
Andrea Conner, Colorado License # ER.100067447, Xome Inc., License #EC100044283, [email protected], 844-400-9663, 750 State Highway 121 Bypass, Suite 100, Lewisville, TX 75067

Listing information Copyright 2024 Pikes Peak REALTOR® Services Corp. The real estate listing information and related content displayed on this site is provided exclusively for consumers' personal, non-commercial use and may not be used for any purpose other than to identify prospective properties consumers may be interested in purchasing. This information and related content is deemed reliable but is not guaranteed accurate by the Pikes Peak REALTOR® Services Corp.
Andrea Conner, Colorado License # ER.100067447, Xome Inc., License #EC100044283, [email protected], 844-400-9663, 750 State Highway 121 Bypass, Suite 100, Lewisville, TX 75067

The content relating to real estate for sale in this Web site comes in part from the Internet Data eXchange (“IDX”) program of METROLIST, INC., DBA RECOLORADO® Real estate listings held by brokers other than this broker are marked with the IDX Logo. This information is being provided for the consumers’ personal, non-commercial use and may not be used for any other purpose. All information subject to change and should be independently verified. © 2024 METROLIST, INC., DBA RECOLORADO® – All Rights Reserved Click Here to view Full REcolorado Disclaimer
Colorado Springs Real Estate
The median home value in Colorado Springs, CO is $449,000. This is lower than the county median home value of $456,200. The national median home value is $338,100. The average price of homes sold in Colorado Springs, CO is $449,000. Approximately 58.22% of Colorado Springs homes are owned, compared to 37.29% rented, while 4.49% are vacant. Colorado Springs real estate listings include condos, townhomes, and single family homes for sale. Commercial properties are also available. If you see a property you’re interested in, contact a Colorado Springs real estate agent to arrange a tour today!
Colorado Springs, Colorado has a population of 475,282. Colorado Springs is less family-centric than the surrounding county with 31.75% of the households containing married families with children. The county average for households married with children is 34.68%.
The median household income in Colorado Springs, Colorado is $71,957. The median household income for the surrounding county is $75,909 compared to the national median of $69,021. The median age of people living in Colorado Springs is 34.9 years.
Colorado Springs Weather
The average high temperature in July is 84.2 degrees, with an average low temperature in January of 17 degrees. The average rainfall is approximately 18.4 inches per year, with 57.3 inches of snow per year.
