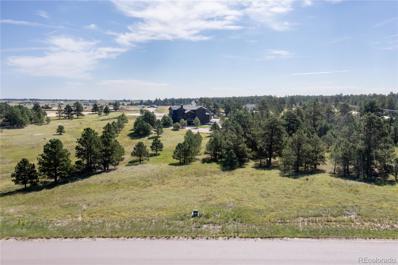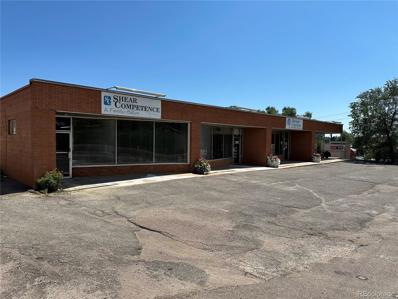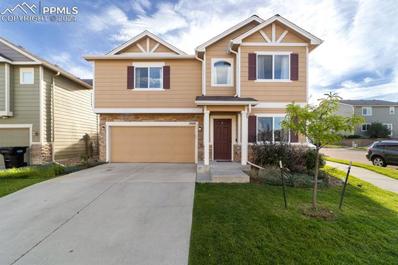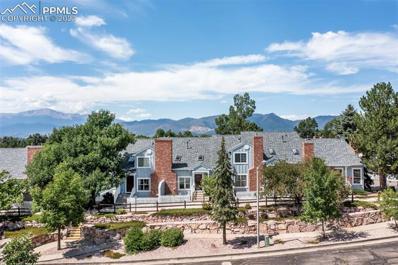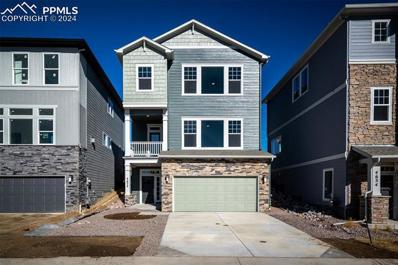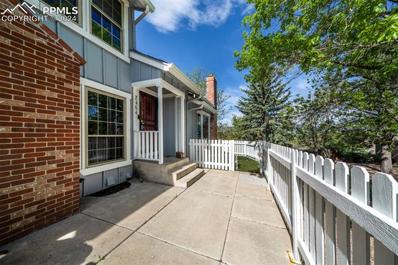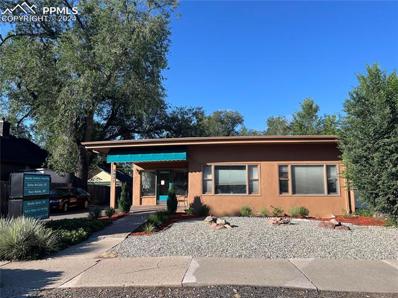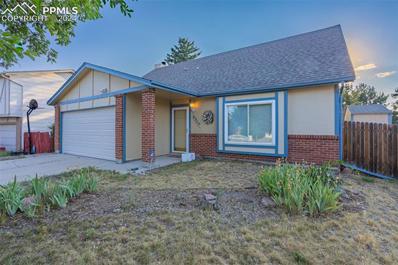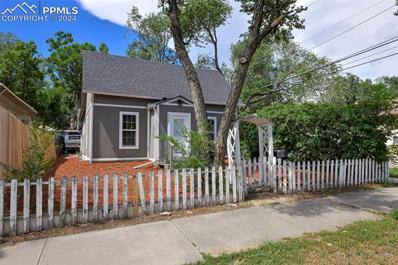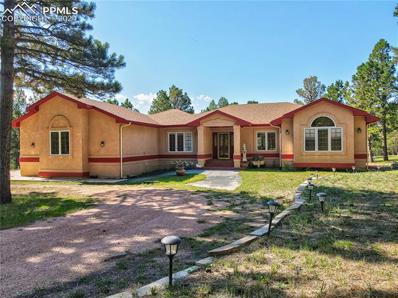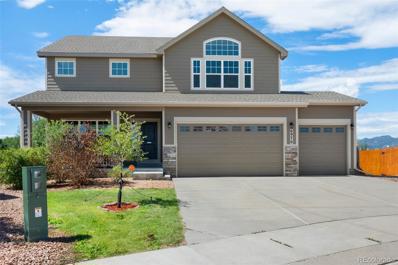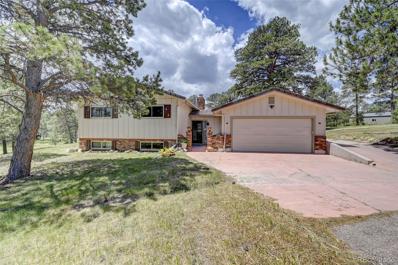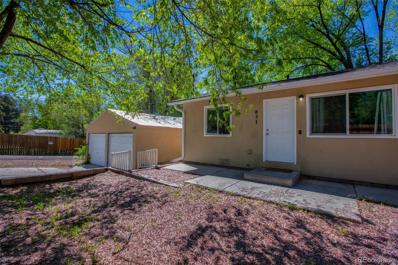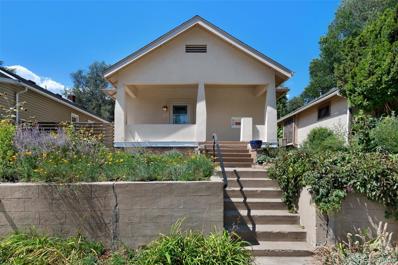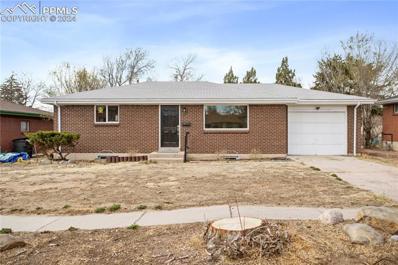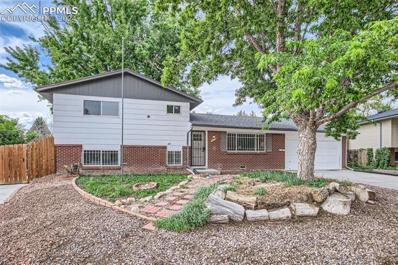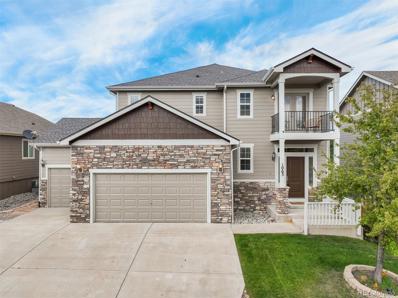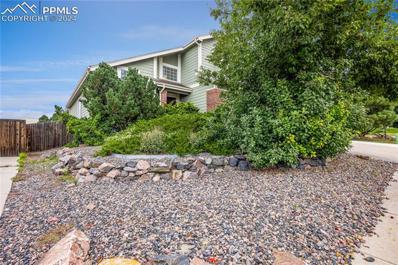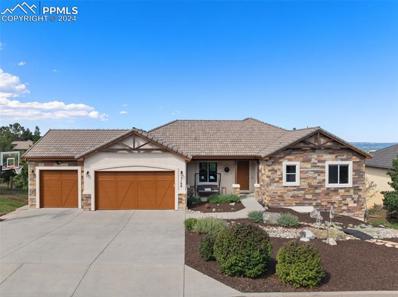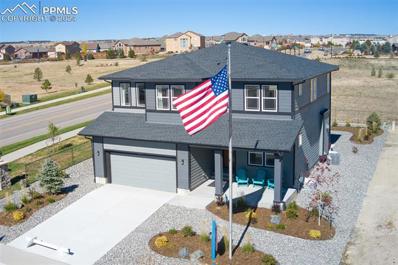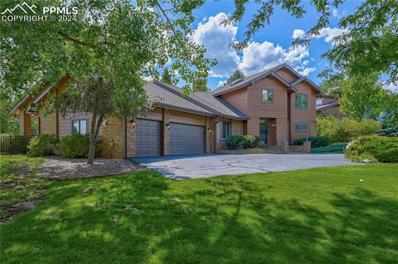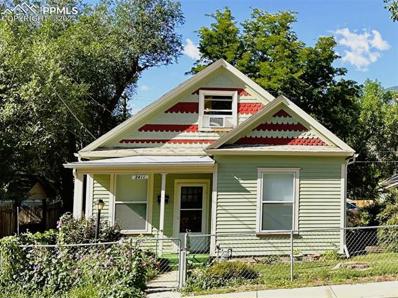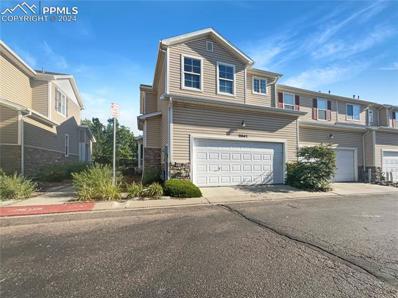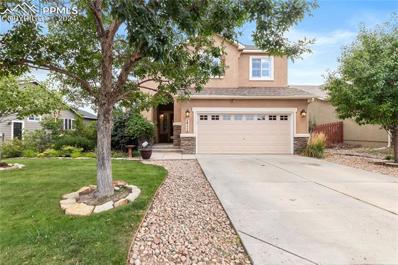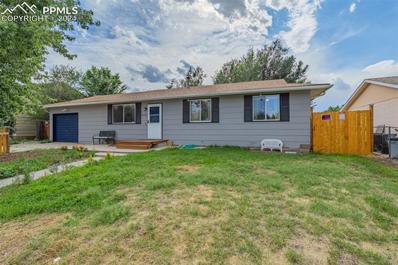Colorado Springs CO Homes for Rent
- Type:
- Land
- Sq.Ft.:
- n/a
- Status:
- Active
- Beds:
- n/a
- Lot size:
- 2.71 Acres
- Baths:
- MLS#:
- 2134359
- Subdivision:
- Winsome
ADDITIONAL INFORMATION
Welcome to Winsome, where the expansive Western beauty meets unparalleled tranquility. This 2.71-acre treed lot is your perfect canvas for creating the home of your dreams. Nestled in a serene setting, this property offers the privacy and breathing room you’ve been searching for. Imagine building your custom residence on this beautifully wooded lot, where you can enjoy peaceful surroundings and the freedom to design a home that suits your lifestyle. Need extra space for an RV? This lot is ideal. Have horses? You’ll have ample room for outbuildings and facilities to accommodate them. Plus, with high-speed fiber optics available, you’ll stay connected whether you’re working from home or streaming your favorite content. If you’re envisioning a home that blends seamlessly with nature while offering all the modern conveniences, this is the opportunity you’ve been waiting for. Let Colarelli Custom Homes turn your vision into reality and create the sanctuary you’ve always dreamed of. Explore the possibilities and make this exceptional lot your new home. Contact us today to start building the life you’ve always imagined in Winsome!
- Type:
- Retail
- Sq.Ft.:
- 8,480
- Status:
- Active
- Beds:
- n/a
- Year built:
- 1955
- Baths:
- MLS#:
- 4202017
ADDITIONAL INFORMATION
Incredible opportunity in a great location. This strip center faces open space and is located in the Skyway/ Broadmoor area just minutes to Motor City. Location location location. High traffic area. Zoned C-5 for many different businesses. Current use is 3 units. Can easily be converted back to 4.
- Type:
- Single Family
- Sq.Ft.:
- 2,266
- Status:
- Active
- Beds:
- 4
- Lot size:
- 0.08 Acres
- Year built:
- 2010
- Baths:
- 3.00
- MLS#:
- 9830753
ADDITIONAL INFORMATION
Nestled in a quiet subdivision, this corner-lot gem is close to Interquest dining, shopping, and the Air Force Academy. Enjoy stunning mountain views from west-facing windows, and a spacious open layout with wood plank flooring on the main level. A flexible front room serves as a formal living space, dining, or home office. The gourmet kitchen offers granite counters, a center island, and pantry, seamlessly connected to the great room and dining area. Upstairs, find four bedrooms, including a primary suite with double-door entry, dual vanity, walk-in closet, and a private bath. Low-Maintenance Living: The fully landscaped yard is maintained by the HOA, covering mowing, landscaping, and watering. Located on a peaceful street with sidewalks and open space nearby, this home also features central air for year-round comfort. Perfect for families, professionals, and military, this home is ready for youâ??schedule your showing today!
- Type:
- Townhouse
- Sq.Ft.:
- 1,403
- Status:
- Active
- Beds:
- 3
- Lot size:
- 0.02 Acres
- Year built:
- 1995
- Baths:
- 3.00
- MLS#:
- 3933345
ADDITIONAL INFORMATION
Welcome home to this beautifully renovated, open-concept townhome that is conveniently located to hiking, shopping and a plethora of dining options! This 3 bed, 3 bath townhome is minutes away from I-25, UCCS, Air Force Academy, the Powers Corridor and the Briargate Promenade Shopping Center. Upon entry, you are greeted with soaring vaulted ceilings that offer an abundance of natural lighting throughout the spacious main level that boasts a large living room, dining area and kitchen that oversees it all. Also found on the main level is an oversized bedroom with dual closets and a full bathroom. Upstairs houses a large open loft that is perfect for your home gym or office and the sizable master bedroom with an attached master bathroom. Downstairs offers the third bedroom that could also substitute as a second living room, another half bath and the gigantic, attached 2-car garage. Found within the community are a pool and tennis courts for your enjoyment. This light and bright, tastefully updated townhome is sure to please! Brand new roof and A/C! Would also make the ideal long-term investment property!
- Type:
- Single Family
- Sq.Ft.:
- 2,501
- Status:
- Active
- Beds:
- 3
- Lot size:
- 0.07 Acres
- Year built:
- 2023
- Baths:
- 4.00
- MLS#:
- 1496782
ADDITIONAL INFORMATION
Introducing the Bryanwood new build floorplan! â??an exquisite design crafted to elevate your everyday living and create an ideal space for entertaining or your growing family. Walking through the entryway, you'll find a welcoming space that can be tailored to fit your family's unique needs. The main level area offers flexibility for a specialized room to match your lifestyle. Walking upstairs you'll find the heart of the home is the luxurious kitchen, seamlessly blending style and functionality within an open-concept layout that flows into bright dining and living areas with a fireplace waiting to be enjoyed. As you continue to the upper level, the primary bedroom boasts a generous walk-in closet and a contemporary ensuite bathroom, providing a peaceful escape for relaxation. Additionally, the upstairs bedrooms and a full bathroom ensure everyone has their own comfortable space to unwind at the end of each day. This HERS-rated home in Trailside at Cottonwood Creek features extra storage, thoughtful design elements, and energy-efficient amenities. Also, conveniently located in the highly-regarded Academy D-20 school district and nearby trails for outdoor adventures and exploring. Don't miss out on the opportunity to experience this remarkable home that blends comfort, style, and convenience in a highly sought-after location. Don't settle for less and make this house your home!
- Type:
- Townhouse
- Sq.Ft.:
- 1,349
- Status:
- Active
- Beds:
- 3
- Lot size:
- 0.02 Acres
- Year built:
- 1993
- Baths:
- 2.00
- MLS#:
- 9034398
ADDITIONAL INFORMATION
Thoroughly remodeled District 20 townhome with in a well maintained complex with a pool, tennis courts and basketball and clubhouse. This 3 bedroom/2 bath/2 car home has NEW EVERYTHING!!!! New LVP flooring, New Carpet, New Granite, New Appliances, New Vanities, New Faucets, New Door Hardware, New Lighting, and is Freshly Painted and a New Roof. The Primary bedroom boasts 2 closets, skylights, and an in-room granite topped vanity and is upstairs along with a second bedroom. On the main floor, there is a third bedroom/office with its own 3/4 bath. There is also an updated kitchen with a breakfast nook which opens to a main level family room with a cozy gas fireplace. Downstairs is the laundry room and your own 2 car attached garage. The roof is being replaced and the roof assessment has been paid by current owner. Close to trails, parks, shopping and more. Come make this centrally located, no maintenance townhome yours!
- Type:
- Mixed Use
- Sq.Ft.:
- n/a
- Status:
- Active
- Beds:
- n/a
- Lot size:
- 0.17 Acres
- Year built:
- 1899
- Baths:
- MLS#:
- 6816797
ADDITIONAL INFORMATION
Great investment or owner/user property! This property has been immaculately updated and maintained. The main floor has a large waiting or reception room and six offices for a total of 1,586 square feet. Lower level has a two bedroom 1,020 square foot apartment with walkout to patio/small fenced yard. There are 10 off street parking spaces available beside and behind the building.
- Type:
- Single Family
- Sq.Ft.:
- 1,511
- Status:
- Active
- Beds:
- 3
- Lot size:
- 0.17 Acres
- Year built:
- 1984
- Baths:
- 2.00
- MLS#:
- 7206100
ADDITIONAL INFORMATION
Discover this DISTRICT 20 home in BRIARGATE, move-in ready. Ample SPACE with 3 bedrooms, 1.5 baths, and a spacious 2-car garage, all set against the backdrop of breathtaking, UNOBSTRUCTED VIEWS of PIKES PEAK and the surrounding MOUNTAINS. This property also boasts a XTRA LARGE fenced backyard with greenspace and a WALKING TRAIL behind. Step into the CHARMING living room, highlighted by dramatic SOARING CEILINGS, an upper-level BALCONY, and warm HARDWOOD FLOORING that seamlessly extends into the dining area. This space is perfect for family meals and entertaining while enjoying the spectacular mountain vistas through almost every room of the home. A conveniently located powder room is tucked between the living and dining rooms. The kitchen is a perfect space and open to the family room. Granite tile countertops, CUSTOM CHERRY/MAPLE cabinets, a custom TRAVERTINE backsplash, a COUNTER BAR, a walk-in pantry, and tile flooring. All appliances are included, with a brand NEW REFRIGERATOR. Adjacent to the kitchen, the COZY FMAILY room offers hardwood floors and a WOOD BURNING fireplace, perfect for chilly winter days. This room provides access to the back patio and yard, ideal for OUTDOOR LIVING. The upper level hosts 3 bedrooms, a full bath, and a laundry area. The full bath, accessible from both the master bedroom and the hallway, features a double vanity with a granite countertop and skylight. Enjoy endless fun in the expansive, fenced backyard with greenspace beyond. The SPACIOUS PATIO is perfect for relaxing and entertaining while admiring the MAJESTIC mountain VIEWS. With no HOA and RV parking available, this beautiful home is a must-see! Schedule your visit today!
- Type:
- Single Family
- Sq.Ft.:
- 1,336
- Status:
- Active
- Beds:
- 2
- Lot size:
- 0.07 Acres
- Year built:
- 1888
- Baths:
- 1.00
- MLS#:
- 1849120
ADDITIONAL INFORMATION
Great west side living , Better than new, all updated electrical, plumbing, New appliances paint, carpet flooring ect Minutes from I-25, Garden of the Gods, The Broadmoor, and Cheyenne Mountain Zoo! Easy walk to downtown shops & restaurants!
- Type:
- Single Family
- Sq.Ft.:
- 3,217
- Status:
- Active
- Beds:
- 3
- Lot size:
- 5.52 Acres
- Year built:
- 1996
- Baths:
- 4.00
- MLS#:
- 2541698
ADDITIONAL INFORMATION
STUNNING MOVE IN READY CUSTOM RANCH HOME! Enjoy the outdoors and relax on very private 5.5 acres in beautiful Black Forest. This amazing stucco home features a newly expanded deck with added awnings to provide the perfect setting for day and evening relaxation with tranquil views of the meadow. The main living area features vaulted ceilings, wood floors with a gorgeous fireplace just right for cozy Colorado nights. The eating area with bay window overlooks the property and flows into a magnificent gourmet kitchen! This kitchen features stainless steel appliances, gas stove top and gorgeous granite counter tops. Unwind in the luxurious master bathroom while you soak in the jetted tub or enjoy the oversized walk-in dual shower. The fully finished walk-out basement includes a carpeted family room with wet bar, 2 additional bedrooms 2.5 bathrooms and a bonus/flex room that can be used as an office or 4th bedroom. Stroll outside on custom stone walkways to the garden or lawn to take in the beautiful scenery. Your desired lifestyle awaits, make this home yours today!
- Type:
- Single Family
- Sq.Ft.:
- 2,380
- Status:
- Active
- Beds:
- 3
- Lot size:
- 0.22 Acres
- Year built:
- 2018
- Baths:
- 3.00
- MLS#:
- 3755139
- Subdivision:
- Carriage Meadows South At Lorson Ranch
ADDITIONAL INFORMATION
*VA Assumable loan** Very Clean, Very Nice 3 Bed 3 Bath Home With An Unfinished Basement And A 4 Car Garage! Home Is Located On A Corner Lot And Features A Sprinkler System And Central Air! The Front Porch Even Has Overhead Lights! The Very Nice 15 x 17 Living Room Is Carpeted And Has A Ceiling Fan! You'll Love the Kitchen! It Has Beautiful Wood Flooring, Large Center Island, Granite Countertops, Recesses Lighting, Nice Pantry And All Stainless Kitchen Appliances Are Included! Next To The Kitchen Is A Spacious Dining Area With Access To Patio Door That Leads To The Deck In Back! Upstairs There's Spacious 15 x 14 Loft With Ceiling Fan, 3 Bedrooms, Including The Master Suite. The Very Nice Master Suite Has Lots Of Windows! You'll Also Have An Adjoining 5-Piece Master Bath With Walk In Closet! The Laundry Is Tiled. All Bedrooms Enjoy A Ceiling Fan And Are Carpeted, All Bathrooms And Laundry Have Tiled Flooring! The Unfinished Walk-Out Basement Has Lots Of Possibilities! Create A Large Family/Entertainment Room, Add A Bedroom, Or Keep As A Storage Or Hobby Room! The Fenced Back Yard Has A Deck & Patio! Home Is Located Close To Schools.
- Type:
- Single Family
- Sq.Ft.:
- 1,905
- Status:
- Active
- Beds:
- 4
- Lot size:
- 5 Acres
- Year built:
- 1970
- Baths:
- 2.00
- MLS#:
- 9357029
- Subdivision:
- Pine Cone Acres
ADDITIONAL INFORMATION
Come home to this wonderful Black Forest property!! Nestled on 5 picturesque acres, this charming property offers a perfect blend of meadow and woodland, providing a serene and private retreat. Enter into this sweet home from the front courtyard space, ideal for sitting and enjoying your morning coffee. Courtyard has snowmelt mats beneath the stone to keep the snow and ice from accumulating in the winter. You will enter into the foyer with beautiful, marble flooring. Head upstairs to the living room which has oak flooring, beautiful condition. Spacious living space adjoins with the kitchen and walk out dining room. Kitchen is nicely updated with granite countertops and stainless steel appliances, all of which are included. Separate, stand alone island is also included. Kitchen also has ceramic tile flooring. The dining room is perfect for entertaining guests and family and walks out to the beautiful 12 x 16 deck. Enjoy the views out here of this amazing property and the bonus view of neighbor's pond! There is another stone patio to the side of the deck which serves as another outdoor living space. Upstairs you will also find your master bedroom and secondary bedroom, both with teak parquet flooring. Full bath upstairs as well. Come down from the foyer to the cozy lower level, finished with a beautiful brick fireplace and wood stove. This family room includes additional space, complete with wet bar. There are two other, lovely bedrooms down here, one of which was just repainted and has new laminate flooring. Full bath down here as well, along with laundry room (which has some storage space) and storage closet beneath the stairs. Original loafing shed still stands and had ample space for four horses. Built on concrete with both, water and electricity, ready for the next horse lover to renovate. This amazing property is in a quiet cul de sac with minimal traffic. Wild turkey, deer and other wildlife are in abundance. Come out and make this your next home!!
- Type:
- Single Family
- Sq.Ft.:
- 1,600
- Status:
- Active
- Beds:
- 4
- Lot size:
- 0.17 Acres
- Year built:
- 1947
- Baths:
- 3.00
- MLS#:
- 4816970
- Subdivision:
- Knob Hill
ADDITIONAL INFORMATION
This charming home with two separate living spaces is located in the heart of Colorado Springs, boasting a full interior and exterior remodel in 2021. Attractive, durable LVP flooring spans throughout, complemented by newer windows and a newer shingle roof on the house, with a sleek metal roof on the detached garage. Nestled on the corner of Prairie and Cache la Poudre, the property's cute curb appeal is further accentuated by separate driveways for each of the two perpendicular units with ample parking space in each driveway. The first unit is currently tenant-occupied until May 2026, offering two bedrooms, one full bath, a spacious living room, and an eat-in kitchen. Step into the back yard with a privacy fence to discover an inviting patio area perfect for dining and entertaining, along with a grassy expanse. This unit also boasts a separate storage room accessible from the fenced yard. Meanwhile, the second unit presents an exciting opportunity as a rental or as a comfortable primary residence. With two bedrooms and two bathrooms thoughtfully arranged in a split floor plan, this unit features a central living area complete with a cozy fireplace, dining space, and a well-appointed kitchen. Adjacent to this side of the home is a detached two-car garage. Each unit has separate electric and gas meters and newer hot water heaters. Surrounded by lush foliage and offering picturesque mountain views, the property is ideally situated near city amenities, mere minutes away from Memorial Central Hospital and the esteemed Olympic Training Center. With its impeccable updates, convenient location, and potential for dual rental income, this duplex exemplifies Colorado Springs living at its finest.
- Type:
- Single Family
- Sq.Ft.:
- 1,602
- Status:
- Active
- Beds:
- 4
- Lot size:
- 0.11 Acres
- Year built:
- 1905
- Baths:
- 2.00
- MLS#:
- 2901352
- Subdivision:
- Old Colorado City
ADDITIONAL INFORMATION
Step into timeless elegance with this newly stuccoed 1905 home that seamlessly blends historic charm with modern upgrades. Central AC & tankless water heater! Prime location, this 4-bedroom, 2-bathroom residence offers an inviting atmosphere, perfect for those who appreciate architectural character and contemporary comforts. Brand new roof and gutters! You'll be greeted by a large covered porch. The main level boasts new luxury vinyl plank flooring, complemented by 9-foot ceilings, 12-inch baseboards, and intricate crown moulding, which accentuate the home's historical character. The heart of the home, the kitchen, is recently remodeled. It features granite countertops, cherry cabinets, a spacious granite island, and soft-close cabinets and drawers. Stainless steel appliances, and under-cabinet lighting make this kitchen both beautiful and functional. The master bedroom is truly unique, featuring a surround sound system, ceiling fan, and built-in shelving - a perfect sanctuary after a long day. The partially finished walkout basement adds incredible versatility to this home. It includes a kitchenette, a secondary suite with a private entrance, a cozy family room, and a spacious craft or workshop area, making it ideal for multi-generational living or guest accommodations. Outside, the backyard is an oasis with paver stone pathways and an Arctic Spa saltwater 3-person hot tub, offering the perfect setting for relaxation. The property includes a detached 2-car garage with alley access, plus an additional 22x15 parking area. Situated in a walkable neighborhood, this home is just minutes from schools, parks, and all that downtown has to offer! Enjoy a leisurely stroll to Monument Valley Park and the Pikes Peak Greenway Trail or take a quick 2-minute drive to I-25 for easy commuting. With Acacia Park only a 19-minute walk, you'll love the convenience of this central location. Don’t miss the chance to own a piece of history with all the modern amenities you need!
- Type:
- Single Family
- Sq.Ft.:
- 1,629
- Status:
- Active
- Beds:
- 4
- Lot size:
- 0.17 Acres
- Year built:
- 1965
- Baths:
- 2.00
- MLS#:
- 7142744
ADDITIONAL INFORMATION
Refurbished and move-in ready! As close to new build as you can get on a budget; New Windows, New Air Conditioning system, New Heater, New Hot Water Heater, New drywall, New paint throughout, New flooring throughout the home including refinished original hardwoods in excellent condition, and new LED lighting throughout. Enjoy the Newly remodeled kitchen boasting new cabinets with a pantry included, new granite countertops, new LED lighting, plus a NEW ROOF! The home is ready for you to decide what landscaping you want for your personal touch. MUST SEE PROPERTY! When convenience is key, note this home is only 10-minute commute downtown or the Olympic training center and is close to the airport and most military bases. The property is also very close to Citadel Mall and tons of shopping at Academy and Platte.
- Type:
- Single Family
- Sq.Ft.:
- 1,613
- Status:
- Active
- Beds:
- 4
- Lot size:
- 0.24 Acres
- Year built:
- 1967
- Baths:
- 2.00
- MLS#:
- 9436971
ADDITIONAL INFORMATION
Welcome to one of the most unique and thoughtfully curated properties in Colorado Springs. This home is a rare find, featuring mountain views and an expansive sustainable living garden. Enjoy over 20 varieties of edible and medicinal plants, a greenhouse, chicken run, rabbit run, and even an axe-throwing station. The compost pile on-site produces nutrient-dense soil, perfect for maintaining the gardenâ??s lush environment, and the large back patio, which is ready for your hot tub, is an ideal space for hosting outdoor gatherings and enjoying the beauty of your surroundings. Inside, the newly updated interior offers a seamless flow across 4 bedrooms and 2 bathrooms, bathed in natural light throughout, while the extra attic insulation maintains a comfortable interior temperature year round. Situated just four houses down from the large, picturesque Van Diest Park offering a playground and sweeping views of the nearby mountain range, this home also offers easy access to a variety of recreational amenities as well as I-25, Academy Blvd, Union Blvd and Downtown Colorado Springs. Youâ??ll be less than two miles from Valley Hi Golf Course, the YMCA, Leon Young Youth Sports Complex, shopping centers, and convenient public transportation. Additionally, several top-rated local charter schools are just a short distance away. This home is more than just a place to liveâ??itâ??s a lifestyle. Inheriting this mature, sustainable garden, which has been lovingly cultivated over nearly a decade, provides an opportunity to embrace a way of living that is truly one-of-a-kind. Donâ??t miss out on this exceptional opportunity to make this property your own!
- Type:
- Single Family
- Sq.Ft.:
- 3,436
- Status:
- Active
- Beds:
- 4
- Lot size:
- 0.15 Acres
- Year built:
- 2013
- Baths:
- 4.00
- MLS#:
- 9515032
- Subdivision:
- Stonewater At Northgate
ADDITIONAL INFORMATION
Brand new carpet on the main and upper levels in this stunning two-story home! Situated in a highly desirable neighborhood, this 4-bedroom, 4 bathroom home is a true gem, thoughtfully designed to cater to your every need. As you arrive, you'll be greeted by a beautifully landscaped front yard and an impressive 4-car garage, providing ample space for vehicles and storage. Step inside to discover real hardwood floors that flow seamlessly throughout the main level, setting a warm and inviting tone for the entire home. The main level features a spacious layout with tall ceilings, making each room feel bright and airy. A powder room offers convenience for guests, while the large living spaces are perfect for both relaxation and entertaining. The heart of the home is the expansive kitchen, which opens to a cozy family room, creating an ideal gathering space. Upstairs, you'll find four generously sized bedrooms, each offering comfort and style. The primary suite is a true retreat, featuring vaulted ceilings, a dual sided fireplace, and a luxurious 5-piece adjoining bathroom complete with a soaking tub, separate shower, dual vanities, and a large walk-in closet. Step out onto the front balcony to enjoy breathtaking views of the surrounding mountains and USAFA - a perfect spot for morning coffee or an evening unwind. The upper level also includes an additional full bathroom and laundry room. The finished basement offers even more living space, ideal for a home theater, game room, or gym—the possibilities are endless. Outside, the private backyard is an oasis with no neighbors behind. Whether you’re hosting a summer barbecue or simply relaxing after a long day, this space is perfect for outdoor living. Additional features include central air conditioning for year-round comfort and a bathroom rough-in in the basement, ensuring this home meets all your needs. Don’t miss the opportunity to make this exceptional property your own.
Open House:
Saturday, 11/23 10:00-1:00PM
- Type:
- Single Family
- Sq.Ft.:
- 3,846
- Status:
- Active
- Beds:
- 4
- Lot size:
- 0.17 Acres
- Year built:
- 1994
- Baths:
- 4.00
- MLS#:
- 6252204
ADDITIONAL INFORMATION
Great schools, great trails and so many great features await you in this four-bedroom home! Welcome to home that offers a main-level bedroom suite, formal living and dining room area, kitchen and family room with a fireplace and a laundry room. The eat-in kitchen connects to a deck and a sizable fenced, low-maintenance back yard. At 1,500 sq ft, the finished basement is practically a second house. A large bedroom has room for a king-sized bed and a home office, and two massive closets provide abundant space for long-term guests, holiday decorations, or the young adult who never wants you to become an empty nester. The adjoining bath features a walk-in shower, double vanity and double closets. A wet bar/dining area fills one corner of the main room in the basement, but ample room for a couch, pool table (a buyers' bonus!) and other amenities finish the space. Upstairs, two bedrooms, a versatile loft area and another full bath complete the living space. Other features: central air, built-in storage, double-pane windows, upstairs laundry chute and no HOA fees. The nationally honored Pioneer Elementary is less than a mile away. The 6-mile Cottonwood Creek Trail and 7-mile Homestead Trail are just off the cul-de-sac. Cottonwood Creek YMCA is an easy walk away, as is Cottonwood Park with its soccer fields, disc golf and baseball diamond. Rock Family Church is just north. Come see a house and a neighborhood that can accommodate you for generations!
- Type:
- Single Family
- Sq.Ft.:
- 4,160
- Status:
- Active
- Beds:
- 5
- Lot size:
- 0.58 Acres
- Year built:
- 2013
- Baths:
- 4.00
- MLS#:
- 1920977
ADDITIONAL INFORMATION
This GJ Gardner designed, ranch-style home sits perfectly at the top of the desirable Skyway area, in the award winning School District 12. Completed in 2014, the thoughtfully planned layout maximizes space throughout & provides multiple ways to enjoy the outdoors. The entrance takes you straight into the great room, the heart of the home, with beautiful hardwood floors, vaulted, beamed ceilings, stone accents, built-in shelves surrounding the fireplace & expansive folding glass doors that open to a covered deck spanning 42ft. in length, showcasing open space & breathtaking mountain & city views, great for watching 4th of July fireworks! The floor plan is ideal for main-level living with all you need on one level, including the primary suite, laundry room, open concept great room, kitchen, & dining room, as well as, an additional bedroom that would work great as an in-law space with an attached bathroom & handicap accessible shower. The spacious primary suite is complete with a 5-piece bathroom, walk-in closet, fireplace & beautiful views. The kitchen features granite counter tops, SS appliances, a custom island, large pantry & another walk-out to the deck with a gas hook up. Off the kitchen youâ??ll find a mudroom that leads to the oversized 3-car garage & an office nook around the corner between the kitchen & dining room. Heading down to the basement, you are greeted by a bright, open space with 10ft ceilings, a wet bar & walk-out. Discover 3 sizable bedrooms, 2 of which are connected by a Jack & Jill style bathroom, an extra laundry room & an additional bathroom. Out back, enjoy the new hot tub under the stars, healthy grass & landscaping, providing a flat usable space in addition to the natural Colorado landscape & a stunning steel spiral staircase from the deck to patio. Just steps from Bear Creek hiking & biking trails & a short drive to Downtown, OCC & Manitou. This home ensures exceptional living with both modern comfort & nature at your back door.
- Type:
- Single Family
- Sq.Ft.:
- 3,534
- Status:
- Active
- Beds:
- 4
- Lot size:
- 0.18 Acres
- Year built:
- 2021
- Baths:
- 4.00
- MLS#:
- 5607952
ADDITIONAL INFORMATION
Dont miss this exquisite MODEL HOME and PARADE OF HOMES AWARD WINNER! You will feel instantly at ease when you walk through the door of this modern, light and bright home with soaring ceilings and as many windows as the walls will hold. Beautiful full wall linear fireplace is one of the showcase features of this great room along with the open stairway with wide sweeping stairs to the upper loft. The upper level also provides a large laundry room, 3 bedrooms and two full baths. The master suite is very large with adjoing bath. The bath has an oversized shower with mudset pan and is beautifully custom tiled. Just off the Master bathroom is the expansive walk-in closet that is fully customized. The dining room and butlers pantry adjoin the CHEFS kitchen with upgraded Stainless appliances and an expansive island. The large main level office, welcoming entry, 1/2 bath and mudroom make this home easy to live like you live. There is also a full basement offering a oversized recreation room, very large bedroom and full bath. This home has custom window coverings, a large mostly fenced yard and is fully landscaped. This has always been a model home and has never been occupied. Whoever lands on this home as their top choice will be getting far to many extra touches to list.
- Type:
- Townhouse
- Sq.Ft.:
- 4,204
- Status:
- Active
- Beds:
- 4
- Lot size:
- 0.36 Acres
- Year built:
- 1992
- Baths:
- 4.00
- MLS#:
- 6884956
ADDITIONAL INFORMATION
Kissing Camels Townhome in the desirable "the Park" neighborhood. Upgrades galore, main level living option with expansive Master suite with spa like bathroom, 2 walk-in closets, upgraded kitchen with pantry, main level laundry, separate dining, oversize 3 car garage, fenced yard perfect for pets. The up stairs features loft office perfect for work from home plus 2 ample bedrooms and lots of natural light. The lower level has bar, media or game are and an additional bedroom and bath. Lots to see on this beautiful home.
- Type:
- Single Family
- Sq.Ft.:
- 1,986
- Status:
- Active
- Beds:
- 3
- Lot size:
- 0.21 Acres
- Year built:
- 1904
- Baths:
- 2.00
- MLS#:
- 8091179
ADDITIONAL INFORMATION
This wonderful home sits on a double lot, has a 720 sq ft detached garage, and is just steps away from Thorndale Park! It has R2 zoning allowing for the addition of an ADU/second dwelling for income or multi-generational living! Front of home has gorgeous character details adding to the curb appeal. The large living room walks out to a deck overlooking the side yard, but private from the street. Separate dining room sits between living room and kitchen. Both have tons of natural light and hardwood floors under the carpet just waiting to be brought back to life. Good sized kitchen has eat in nook, and opens to a butler's pantry that has washer and dryer hookups and a utility sink. Just past the butler's pantry is a mud room, with another dryer hookup and additional storage, that exits to back deck and heads out to the garage. Tucked in the back corner of the main floor is a quiet bedroom and full bathroom, and bonus space connecting to the stairs. Upstairs are two bedrooms, both non-conforming as their closets are on the landing outside their doors. The primary bedroom has an adjoining 1/2 bath. The side yard is fully fenced and has two gardening sheds for lots of outdoor storage. Oversized garage is fully insulated, has 220V power, fits 2 cars with room for storage in front of them, and has a huge workshop area!
Open House:
Wednesday, 11/13 8:00-7:00PM
- Type:
- Townhouse
- Sq.Ft.:
- 1,617
- Status:
- Active
- Beds:
- 2
- Lot size:
- 0.04 Acres
- Year built:
- 2005
- Baths:
- 3.00
- MLS#:
- 1991037
ADDITIONAL INFORMATION
Welcome to this beautifully maintained home thatâ??s sure to impress! The neutral color palette provides a timeless and elegant feel. The primary bedroom includes a walk-in closet for all your storage needs, and the primary bathroom features double sinks for convenience. Recent updates include partial flooring replacement and fresh interior paint, giving the home a clean and updated look. This property offers a perfect blend of style and comfort. Donâ??t miss the chance to make it your new home!
- Type:
- Single Family
- Sq.Ft.:
- 3,180
- Status:
- Active
- Beds:
- 5
- Lot size:
- 0.15 Acres
- Year built:
- 2003
- Baths:
- 4.00
- MLS#:
- 5543673
ADDITIONAL INFORMATION
Discover this extraordinary five-bedroom, four-bathroom home nestled in the desirable Falcon View neighborhood. With over 3,000 square feet of meticulously crafted living space, this home offers a perfect blend of elegance, comfort, and functionality. As you step inside, you'll be greeted by gleaming hardwood floors that flow throughout the main level, leading you to the spacious family room where a cozy gas fireplace creates a warm and inviting atmosphere. The adjacent formal dining room is ideal for hosting gatherings or dinner parties, providing a touch of sophistication for every occasion. The heart of the home is the kitchen, designed with both style and practicality in mind. It features a center island, stainless steel appliances, and cabinetry that offers ample storage. The open layout ensures that the kitchen seamlessly connects with the family room, making it perfect for entertaining. Step outside to the expansive 12'x22' composite deck, where you can relax and enjoy the fully landscaped backyard. This outdoor space is perfect for barbecues, al fresco dining, or simply soaking in the Colorado sunshine. The stucco and stone exterior not only adds to the homeâ??s striking curb appeal but also ensures low maintenance and long-lasting durability. Upstairs, the primary suite is a true sanctuary, featuring a spacious walk-in closet and a luxurious ensuite bathroom with a double vanity, soaking tub, and glass-enclosed shower. Two additional bedrooms on this level offer comfort and convenience. The fully finished basement expands your living options, providing a large second family room that can be customized to suit your needs. The basement also includes a two bedrooms and a full bathroom. Whether youâ??re looking for a place to entertain or simply a comfortable space to call home, this property has it all. Donâ??t miss out on this rare opportunityâ??schedule your showing today.
- Type:
- Single Family
- Sq.Ft.:
- 960
- Status:
- Active
- Beds:
- 3
- Lot size:
- 0.17 Acres
- Year built:
- 1971
- Baths:
- 1.00
- MLS#:
- 6570420
ADDITIONAL INFORMATION
Welcome to this delightful 3-bedroom, 1-bathroom home that perfectly balances comfort, convenience, and charm. Enjoy year-round comfort with central air conditioning- and low energy bills, thanks to the solar power system. The well-maintained home features an oversized one-car garage, perfect for additional storage or a workshop. You'll love the spacious, covered back deckâ??perfect for relaxing or entertainingâ??overlooking the fully fenced backyard, which features two storage sheds and a versatile fenced area that can be used as a garden or a dog run. The fully fenced front yard adds extra privacy and security. Speaking of security- recently added well-built firesafe doors. Located in a fantastic area, this home is close to schools, shopping, entertainment, and major work hubs (&base), making commuting a breeze- Whether you're headed to work or enjoying local amenities, this location offers it all. This home has been lovingly maintained and is ready for its new owners! (HINT: THATâ??S YOU!!) Donâ??t miss the opportunity to make this great property your own! Schedule a showing today!
Andrea Conner, Colorado License # ER.100067447, Xome Inc., License #EC100044283, [email protected], 844-400-9663, 750 State Highway 121 Bypass, Suite 100, Lewisville, TX 75067

The content relating to real estate for sale in this Web site comes in part from the Internet Data eXchange (“IDX”) program of METROLIST, INC., DBA RECOLORADO® Real estate listings held by brokers other than this broker are marked with the IDX Logo. This information is being provided for the consumers’ personal, non-commercial use and may not be used for any other purpose. All information subject to change and should be independently verified. © 2024 METROLIST, INC., DBA RECOLORADO® – All Rights Reserved Click Here to view Full REcolorado Disclaimer
Andrea Conner, Colorado License # ER.100067447, Xome Inc., License #EC100044283, [email protected], 844-400-9663, 750 State Highway 121 Bypass, Suite 100, Lewisville, TX 75067

Listing information Copyright 2024 Pikes Peak REALTOR® Services Corp. The real estate listing information and related content displayed on this site is provided exclusively for consumers' personal, non-commercial use and may not be used for any purpose other than to identify prospective properties consumers may be interested in purchasing. This information and related content is deemed reliable but is not guaranteed accurate by the Pikes Peak REALTOR® Services Corp.
Colorado Springs Real Estate
The median home value in Colorado Springs, CO is $449,000. This is lower than the county median home value of $456,200. The national median home value is $338,100. The average price of homes sold in Colorado Springs, CO is $449,000. Approximately 58.22% of Colorado Springs homes are owned, compared to 37.29% rented, while 4.49% are vacant. Colorado Springs real estate listings include condos, townhomes, and single family homes for sale. Commercial properties are also available. If you see a property you’re interested in, contact a Colorado Springs real estate agent to arrange a tour today!
Colorado Springs, Colorado has a population of 475,282. Colorado Springs is less family-centric than the surrounding county with 31.75% of the households containing married families with children. The county average for households married with children is 34.68%.
The median household income in Colorado Springs, Colorado is $71,957. The median household income for the surrounding county is $75,909 compared to the national median of $69,021. The median age of people living in Colorado Springs is 34.9 years.
Colorado Springs Weather
The average high temperature in July is 84.2 degrees, with an average low temperature in January of 17 degrees. The average rainfall is approximately 18.4 inches per year, with 57.3 inches of snow per year.
