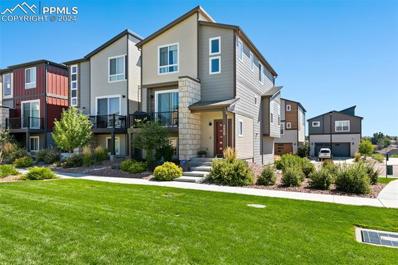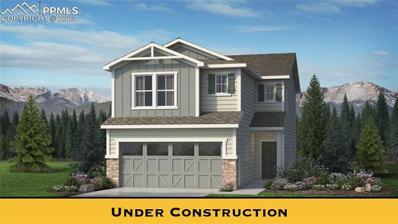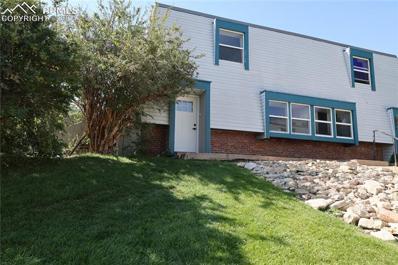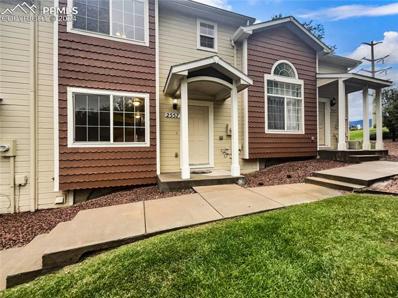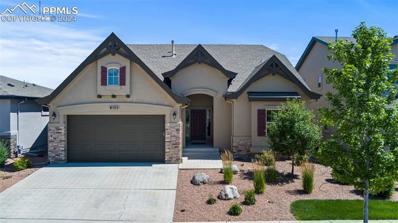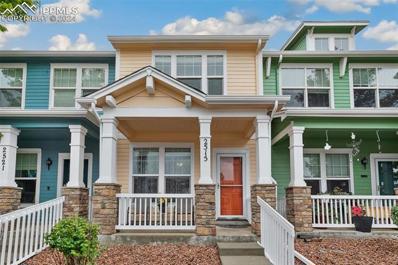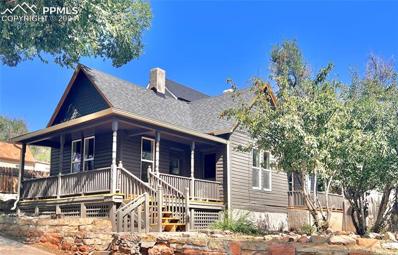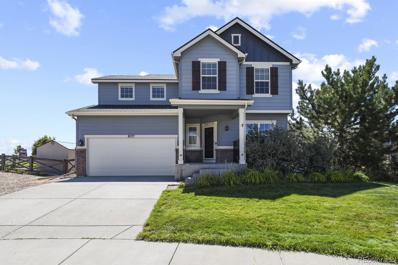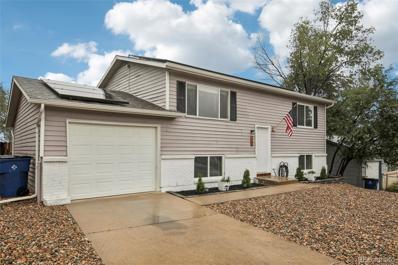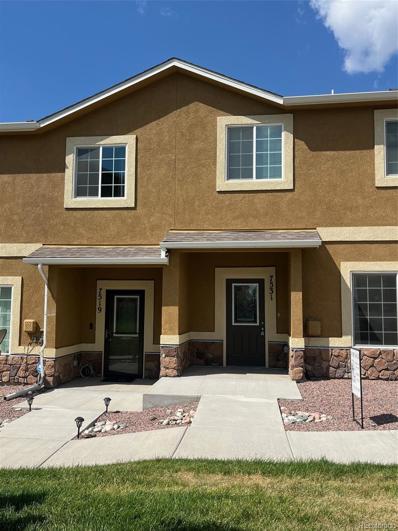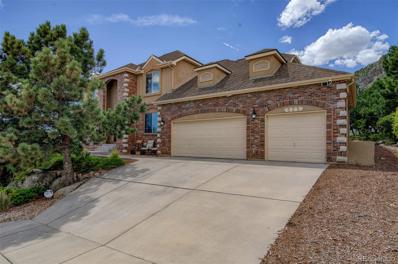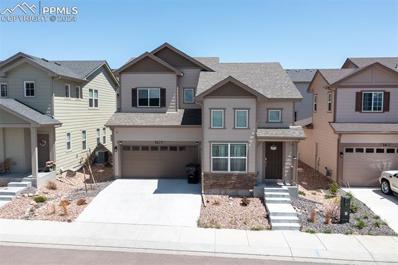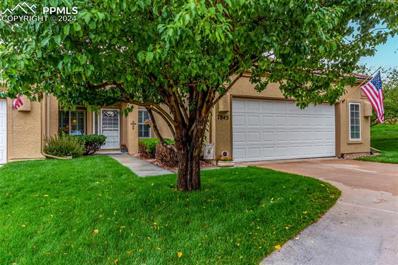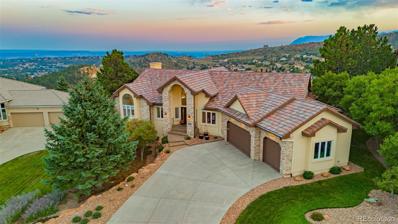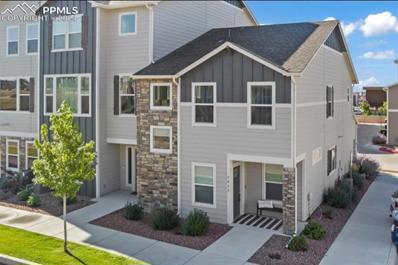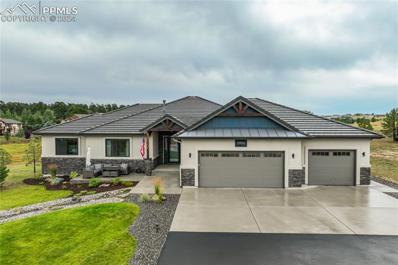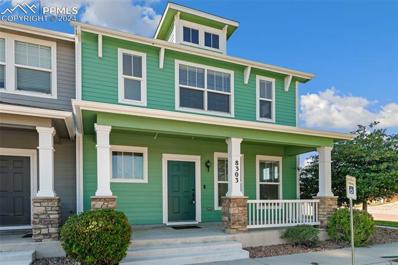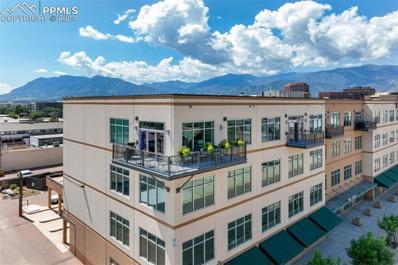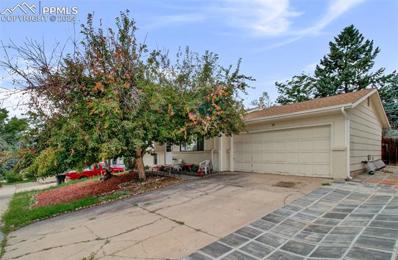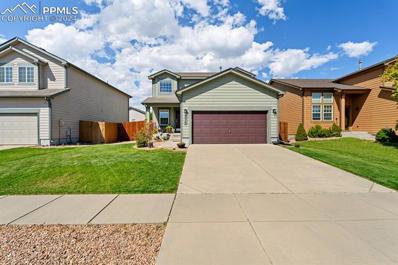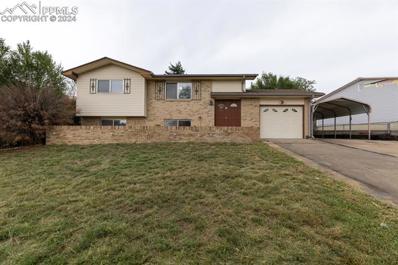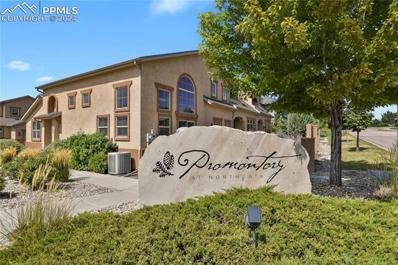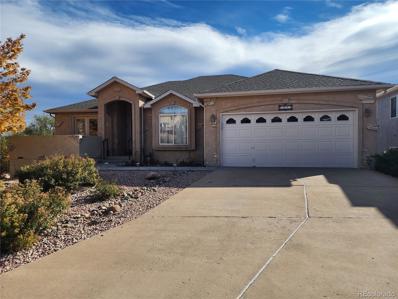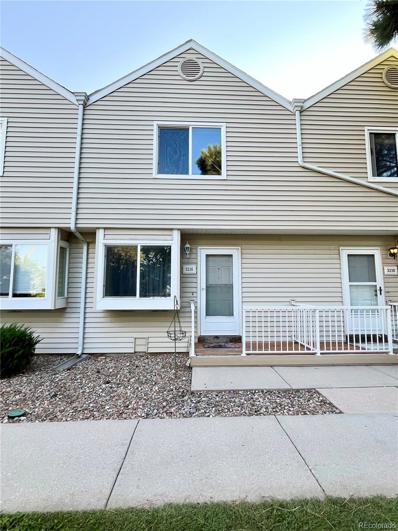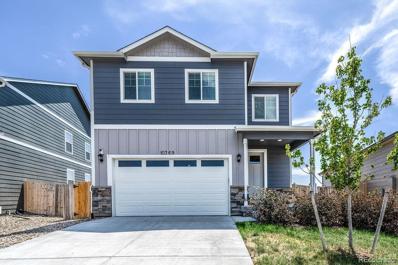Colorado Springs CO Homes for Rent
- Type:
- Single Family
- Sq.Ft.:
- 2,148
- Status:
- Active
- Beds:
- 3
- Lot size:
- 0.06 Acres
- Year built:
- 2019
- Baths:
- 4.00
- MLS#:
- 3247848
ADDITIONAL INFORMATION
Tucked away in the valley of the Midtown Collection in Cottonwood Creek, This home is turnkey ready. This spacious Midtown offers 3 bedrooms, each with it's own attached bathroom. The main floor features LVP floors and a dining room near a deck which oversees a community green space, a large kitchen with a granite countertop and island, and a comfortable family room. Heading downstairs, you'll find a bedroom with an attached bathroom, which would make for a wonderful office as well. Observe the modern rails as you head upstairs again to find the loft, with space for a desk or a workout room, followed by the two bedrooms. The primary bedroom and attached bath features a dual vanity and large standing shower as well as a walk in closet. Enjoy the outdoors? This one is close to Cottownwood Creek trail for a quick evening stroll, or a slightly longer walk to Cottonwood Creek Park. Located near woodmen, you'll have easy access to the shopping, the bases, I-25 and more. Come visit today!
- Type:
- Single Family
- Sq.Ft.:
- 1,690
- Status:
- Active
- Beds:
- 3
- Lot size:
- 0.08 Acres
- Year built:
- 2024
- Baths:
- 3.00
- MLS#:
- 4643879
ADDITIONAL INFORMATION
**READY TO CLOSE DECEMBER 2024** The perfectly-sized Cape Town floor plan provides thoughtful spaces and unexpected extras for families and their guests. Upon entering this charming home, guests will be greeted by an open-concept great room, dining room, and kitchen ideal for entertaining. The upper level of this home is where two bedrooms, a bonus loft, laundry room, and master bedroom are found. A walk-in closet and optional walk-in shower with seat make this space even more of a welcome retreat.
- Type:
- Condo
- Sq.Ft.:
- 1,575
- Status:
- Active
- Beds:
- 2
- Lot size:
- 0.01 Acres
- Year built:
- 1966
- Baths:
- 2.00
- MLS#:
- 2952385
ADDITIONAL INFORMATION
Welcome to your stunning, fully remodeled 2-bedroom condo where no detail has been overlooked. This exquisite home features a thoughtfully designed open concept layout that maximizes space and light, creating a warm and inviting atmosphere. The modern kitchen seamlessly flows into the living and dining areas, making it ideal for both everyday living and entertaining. The full basement offers versatile space for storage, a home gym, or a recreation area, adding extra convenience and functionality. Enjoy breathtaking mountain views, offering a serene escape just minutes away from the bustling energy of downtown and the strategic convenience of Fort Carson. Every inch of this home has been meticulously crafted to provide both style and comfort, ensuring a move-in-ready experience. Discover a perfect blend of elegance and practicality in this remarkable condo.
Open House:
Wednesday, 11/13 8:00-7:00PM
- Type:
- Townhouse
- Sq.Ft.:
- 1,438
- Status:
- Active
- Beds:
- 3
- Lot size:
- 0.02 Acres
- Year built:
- 2003
- Baths:
- 3.00
- MLS#:
- 5672486
ADDITIONAL INFORMATION
Welcome to this inviting home that exudes warmth and comfort. It features a cozy fireplace, ideal for chilly evenings, and a neutral color scheme that adds sophistication. Fresh interior paint provides a clean, updated look. The kitchen is a chefâ??s dream with all stainless steel appliances. The primary bedroom is a retreat with a spacious walk-in closet. Partial flooring replacement adds a modern touch. This home perfectly blends elegance and functionality, waiting for you to make it your own.
- Type:
- Single Family
- Sq.Ft.:
- 3,396
- Status:
- Active
- Beds:
- 4
- Lot size:
- 0.17 Acres
- Year built:
- 2018
- Baths:
- 3.00
- MLS#:
- 3467407
ADDITIONAL INFORMATION
Welcome to your new 4 bedroom 3 bath home in the gorgeous Wolf Ranch neighborhood! Enjoy unobstructed views ofPike's Peak from your front and back yard. Enter through the conveniently covered front porch into a full view of themain floor featuring wood floors, new carpet, and 9 foot vaulted ceilings. The living room hosts an indoor/outdoor stonefireplace and tall windows with custom wooden blinds. The kitchen is the epitome of entertainment, function and theheart of the home including a massive island, granite countertops, stainless steel appliances, and a walk-in pantry. Theopen floor plan flows to the dining room with mountain views and through the slider to the covered patio. The backyardis fully fenced and entirely maintained by the HOA from trees to mowing the grass. The primary bedroom gets lots ofnatural light and the en-suite is a private retreat with tiled shower, soaking tub, two vanities and a walk in closet. Anadditional bedroom on the main floor is perfect for guests adjacent to the full bathroom with consistent cabinets andgranite countertops. The laundry/mudroom is equipped with washer, dryer, and freezer and leads straight to the 3 cartandem garage upgraded with custom lighting and built in shelving to keep you organized. The finished basementwelcomes you with an expansive secondary living and flex space. 9 foot ceilings continue throughout including the 2additional oversized bedrooms (one with walk-in closet) and large bathroom with double vanity. A whole househumidifier is included for your comfort. The front yard is of no maintenance to you including snow removal. There's abrand new park one block away and a 5 minute walk to Wolf Lake where you can fish, kayak and picnic! Pool andclubhouse are included as well for those beautiful Colorado summers and events such as concerts and movies in thepark. Shopping, dining,and hospitals are minutes away as well as access to the powers corridor.
- Type:
- Townhouse
- Sq.Ft.:
- 1,216
- Status:
- Active
- Beds:
- 2
- Lot size:
- 0.02 Acres
- Year built:
- 2007
- Baths:
- 3.00
- MLS#:
- 1418382
ADDITIONAL INFORMATION
Welcome home to this adorable 2 bed, 3 bath Claremont Ranch Townhome. featuring a spacious living room with hardwood floors on the main floor, with space for dining and a counter top breakfast bar. Upstairs, you'll find both bedrooms, each with its own attached full bathroom. The roof and a fresh coat of paint was completed recently as well. While the neighborhood makes it easy to walk, this one aiso has its own private backyard space. This home is close to shopping on the powers corridor, both Peterson and Schriever and a newer King Soopers is 5 minutes away (and more!). Come see it today!
- Type:
- Single Family
- Sq.Ft.:
- 869
- Status:
- Active
- Beds:
- 3
- Lot size:
- 0.21 Acres
- Year built:
- 1895
- Baths:
- 1.00
- MLS#:
- 9987098
ADDITIONAL INFORMATION
This versatile R2-zoned property situated on a spacious 9,000 sq ft lot, offers tremendous potential for Development and Income Generation. Whether you envision an ADU, Two-Family, Short-Term Rental, Office, Inclusive RV parking / storage options, or even a Community Garden, this property is primed for a multitude of possibilities. The timeless allure of a wrap around front porch is a focal point of the Victorian-era home aesthetic from the 1800s. Unique adaptable front room with its own separate entrance to the interior and exterior, is ideal for creating a dynamic live-work space., providing the ultimate convenience, eliminating the need for a daily commute. Remodeled Kitchen and Bath seamlessly combine old world charm with essential modern updates Including: * Frigidaire Gallery Stainless Refrigerator* Stove * Dishwasher * Plumbing Upgrade * New Flooring * Interior and Exterior Paint * Engineered Foundation Repair * Structural Steel Beam and Posts *New Roof * Gutters *Insulation*Electrical Service Upgrade* Retainer Wall* Prospective buyers and their agents are encouraged to verify room measurements, taxes, specific use requirements, home occupancy permits, and school information.
- Type:
- Single Family
- Sq.Ft.:
- 2,261
- Status:
- Active
- Beds:
- 3
- Lot size:
- 0.2 Acres
- Year built:
- 2010
- Baths:
- 3.00
- MLS#:
- 5368449
- Subdivision:
- Banning Lewis Ranch
ADDITIONAL INFORMATION
Discover Your Dream Home in Banning Lewis Ranch! Welcome to a charming 3-bedroom, 2.5-bathroom residence, nestled on a generous 8,799 sqft lot at the end of a peaceful cul-de-sac. This inviting home features a deep covered front porch, perfect for relaxing and enjoying the serene surroundings. Step inside to find a spacious and versatile layout, including a large loft that can easily be converted into a 4th bedroom with the addition of a closet. The unfinished basement offers endless possibilities—transform it into a home gym, storage area, or playroom tailored to your needs. The oversized 2-car garage stands out with its extended side, providing ample space for long vehicles or a dedicated workshop. Living here means embracing an active and engaging lifestyle. Take advantage of nearby trails, parks, and a wealth of community amenities, including a clubhouse, pools, a weight room, and office space. Located directly across from the Recreation Center, you’ll enjoy vibrant community events such as weekly food truck gatherings, live music, and movie nights in the park—perfect for socializing and unwinding with neighbors. Families will appreciate the proximity to award-winning schools, offering excellent educational opportunities for all ages. Conveniently located near shopping, fire stations, and hospitals, this home also provides easy commutes to Peterson SFB, Schriever SFB, Fort Carson, and Cheyenne Mountain. Don’t miss your chance to make this dynamic and welcoming community your new home. Schedule your showing today and experience the Banning Lewis Ranch lifestyle! Come see this amazing home, fall in love and make an offer!
- Type:
- Single Family
- Sq.Ft.:
- 1,666
- Status:
- Active
- Beds:
- 4
- Lot size:
- 0.18 Acres
- Year built:
- 1971
- Baths:
- 2.00
- MLS#:
- 1670248
- Subdivision:
- Pikes Peak Park
ADDITIONAL INFORMATION
This charming bi-level home is the perfect blend of modern updates and easy living! With 4 bedrooms, 2 bathrooms, and a 1-car attached garage, it offers plenty of space and functionality. Inside, enjoy a freshly updated kitchen featuring sleek granite countertops, stainless steel appliances, and a stylish backsplash. The open-concept design flows seamlessly into the living and dining areas, creating a welcoming atmosphere for both relaxation and entertaining. Step out onto the deck and take in the serene views of the spacious, low-maintenance backyard with no rear neighbors. Upstairs, two bedrooms and a refreshed full bathroom provide a modern touch. Downstairs, you'll find two additional bedrooms, a second bathroom, and a versatile living space that could be ideal for a home office or theater. Recent updates include a new water heater (2023), upgraded insulation, weather-resistant doors, and solar panels that help reduce utility bills. With central AC, a workshop added in 2024, and easy access to schools, shopping, and military bases, this home is a must-see! Schedule your tour today!
- Type:
- Townhouse
- Sq.Ft.:
- 1,606
- Status:
- Active
- Beds:
- 3
- Lot size:
- 0.04 Acres
- Year built:
- 2020
- Baths:
- 3.00
- MLS#:
- 2610711
- Subdivision:
- Forest Mdw Filling 2
ADDITIONAL INFORMATION
Located near the intersection of Woodmen and Black Forest Roads in a rapidly developing area, this townhouse offers a prime and quiet location within a welcoming community. The open floor plan includes breathtaking mountain views from the primary bedroom. With in-unit laundry and two garages, this cozy home has nearly everything you could want. Don't miss the rare opportunity to own a stunning townhome with mountain views and great amenities. Schedule your showing today and make this dream home yours before it’s gone!
$1,154,999
525 Paisley Drive Colorado Springs, CO 80906
- Type:
- Single Family
- Sq.Ft.:
- 4,853
- Status:
- Active
- Beds:
- 6
- Lot size:
- 0.39 Acres
- Year built:
- 2005
- Baths:
- 5.00
- MLS#:
- 3769982
- Subdivision:
- Stonecliff
ADDITIONAL INFORMATION
Welcome to this picturesque home located in the Stonecliff neighborhood at the base of Cheyenne Mountain(Dist. 12) in the Broadmoor area! This 2-story home boasts 6 bedrooms and 5 bathrooms along with a 3 car attached garage! Not to mention, amazing views of the city and the surrounding mountains! As you approach the home you will notice the well-kept property with stucco and brick siding. As you enter the main level, you are met with an office and a formal dining room. Beyond this is the living room, kitchen, 1/2 bathroom, breakfast area, laundry, and storage/pantry room(All with wood flooring) along with access to the garage. The living room comes equipped with a gas burning fireplace, built-in shelving, and is a short distance to the kitchen. The kitchen boasts granite counter tops, stainless steel appliances, and a gas burning stove. The breakfast area/ second dining room includes bar style seating plus a walk out to the back deck! The back deck goes directly into the dog run and the peaceful back yard surrounded by trees. When you head back into the home and up the stairs, you'll find 4 bedrooms and 3 bathrooms. One of which is the spacious primary bedroom with an en suite 5 piece bathroom with tile flooring and two walk-in closets! Downstairs into the basement is the large recreation room with a walk out patio to the side yard. This room has so much space it'll be easy to put a media room along with a game room! Beyond the Recreation room is bedrooms 5 and 6. Bedroom 6 includes an en suite 3/4 bathroom, which has a separate entrance from the recreation room. This home includes a solar system, new storage racks in garage and a newly modified HVAC system! Come take a look at this awesome and spacious home today!!!
- Type:
- Single Family
- Sq.Ft.:
- 1,889
- Status:
- Active
- Beds:
- 3
- Lot size:
- 0.07 Acres
- Year built:
- 2022
- Baths:
- 3.00
- MLS#:
- 6769238
ADDITIONAL INFORMATION
Welcome to the Gardens at North Carefree! Nestled in the charming city of Colorado Springs, this stunning home offers a perfect combination of modern elegance and cozy charm. Step inside to find a spacious open floor plan with high ceilings that create an airy and inviting atmosphere. The main level features a luxurious primary bedroom, two additional bedrooms, and a versatile loft space that can be easily transformed into an office or playroom. The heart of the home is the gorgeous kitchen, complete with sleek countertops, stainless steel appliances, and ample storage space. Perfect for entertaining or quiet nights in with loved ones. Outside, enjoy a low-maintenance yard that provides the ideal spot for relaxing or hosting gatherings. Centrally located, this home offers easy access to local amenities, shops, dining options, and outdoor activities. Don't miss out on this opportunity to own a piece of paradise in Colorado Springs â?? schedule your showing today!
- Type:
- Townhouse
- Sq.Ft.:
- 2,067
- Status:
- Active
- Beds:
- 2
- Lot size:
- 0.06 Acres
- Year built:
- 1995
- Baths:
- 2.00
- MLS#:
- 9315091
ADDITIONAL INFORMATION
This sprawling single-level patio home, nestled in an intimate gated community, offers serene living with zero maintenance. As you approach, the gentle curb appeal is enhanced by a well-maintained yard and mature shade tree, providing a welcoming sense of tranquility. Step inside the expansive living room, where vaulted ceilings and a skylight create a grand and airy ambiance, complemented by a fireplace that serves as both a focal point and a source of warmth. The thoughtful floor plan naturally delineates the living and dining spaces without disrupting the flow of the home. The kitchen, with its abundant warm-toned wood cabinetry and functional layout, features a cozy breakfast nook bathed in natural light from an extra-tall window and glass door leading to the private backyard patio. This serene outdoor space, surrounded by lush landscaping, serves as a secluded retreat perfect for quiet reflection or casual gatherings. The primary suite is a true sanctuary, with vaulted ceilings that emphasize the spaciousness and glass door access to the patio. The ensuite bath is elegantly designed with dual vanities, a large soaking tub, and a glass-enclosed shower for a calming sanctuary. The secondary bedroom also features vaulted ceilings and a large picture window, offering a bright and airy feel with ample closet space. An inviting office, complete with built-ins, creates the ideal space for work or study. With an oversized two-car garage, a private driveway, and a practical mudroom, this home is as functional as it is inviting. Thoughtfully designed and filled with charming details, this property offers a perfect blend of elegance, comfort, and easy living.
- Type:
- Single Family
- Sq.Ft.:
- 5,156
- Status:
- Active
- Beds:
- 4
- Lot size:
- 0.51 Acres
- Year built:
- 1994
- Baths:
- 4.00
- MLS#:
- 1861316
- Subdivision:
- Talon Ridge At Peregrine
ADDITIONAL INFORMATION
Click on the Virtual Tour Icon for a Video Tour. Nestled in the highly sought-after Talon Ridge at the top of the Peregrine neighborhood, this home offers year-round panoramic views that truly capture the essence of Colorado’s natural beauty. A perfect fusion of mountain views and city views. Upon arriving through the grand entrance, you’re greeted by an open floor plan with soaring vaulted ceilings and expansive windows that flood the space with natural light. The seamless flow from room to room enhances the spaciousness of this main-level living, ranch-style home. Step outside to the back deck, equipped with a built-in Bull barbecue grill and a natural gas fire pit. Whether you’re dining or simply soaking in the breathtaking mountain and city views, this outdoor space is perfect for enjoying Colorado’s year-round beauty. The main level luxurious 5-piece primary suite features a gas fireplace, a door to the back patio, and a bathroom complete with a soaking tub, beautifully tiled shower, dual vanities, and two walk-in closets. A large laundry room on the main level adds to the convenience. Two spacious living rooms are each enhanced by natural light and custom stone gas fireplaces. At the heart of the home is the kitchen, outfitted with appliances including a Dacor gas cooktop, a new SubZero refrigerator, dual Thermador wall ovens, a built-in Thermador microwave, and a third custom stone gas fireplace. The walkout basement adds even more living space, featuring a fourth cozy fireplace, a custom wine cellar, a wet bar, and three additional bedrooms along with two beautifully appointed full bathrooms. Located in the prestigious D20 school district and just moments from Blodgett Open Space, this home offers easy access to hiking and biking trails. Additionally, it’s only a few miles from all the essential shopping and amenities. From the front of the house, you can enjoy stunning views of Blodgett Peak, while the back offers breathtaking mountain and city views.
- Type:
- Townhouse
- Sq.Ft.:
- 1,551
- Status:
- Active
- Beds:
- 3
- Lot size:
- 0.04 Acres
- Year built:
- 2022
- Baths:
- 3.00
- MLS#:
- 7409019
ADDITIONAL INFORMATION
Gorgeous better than new, 2022 move-in ready 3 bedroom, 3 bath, 2 story home with 2 car garage in a fantastic location. Nestled in a desirable neighborhood, this end unit has a welcoming covered front porch and lots of natural light. The main level features beautiful luxury vinyl flooring throughout, 1/2 bath, dining room, family room, and kitchen with quartz counter tops, pantry, gas range and Stainless Steel appliances. The upper level includes the large primary suite with walk in closet and en suite bath, 2 more spacious bedrooms, both with walk in closets, full hall bath and conveniently located laundry room. Easy access to parks, schools, military posts, shopping, and restaurants. Discover the perfect blend of comfort and convenience in this beautifully maintained townhouse. Smoke and pet free! Low maintenance exterior. Available for quick close!
- Type:
- Single Family
- Sq.Ft.:
- 3,633
- Status:
- Active
- Beds:
- 5
- Lot size:
- 1.02 Acres
- Year built:
- 2020
- Baths:
- 4.00
- MLS#:
- 4030671
ADDITIONAL INFORMATION
Welcome to the prestigious neighborhood that is Walden Preserve, where magnificent views, miles of trails and the peace of the forest are just out your door. All while being within convenient access to Northgate and Interquest shopping, downtown Monument, and Hwy 83 access to Denver. Placed on one of the premier lots of Walden, this property has open space and trails on 2 sides, which provide views, privacy, and easy access to recreation. The home itself was carefully designed to ensure there is ample entertaining space and still plenty of room for your family. The master bedroom, plus 2 additional bedrooms are offered on the main level and there are 2 more bedrooms in the basement, with the option to expand even further. Vaulted ceilings, hardwood floors, and a double-sided fireplace draw you into this magnificent living room. The adjacent dream kitchen has floor to ceiling alder cabinets with a generously sized island. Cooktop, pot filler, double oven, large island, pendant lights and expansive countertops ensure no detail was missed. Don't forget to check out the walk-in pantry. There is an expansive mudroom, luxurious powder room, and even walkthrough laundry room to complete the main level. In additional to the 2 bedrooms, full bathroom, workout/bonus room there is room and rough-in in place for an additional bathroom and theater/craft/home gym space. The scenery is spectacular and the options are endless with this magnificent home.
- Type:
- Townhouse
- Sq.Ft.:
- 1,870
- Status:
- Active
- Beds:
- 3
- Lot size:
- 0.03 Acres
- Year built:
- 2005
- Baths:
- 3.00
- MLS#:
- 6520111
ADDITIONAL INFORMATION
This spacious 3 bedroom, 3 bath end unit townhome is gorgeous! Brand new carpet upstairs, brand new luxury vinyl plank flooring on main level, and newly painted throughout! This originally was a Builder Model, so it features upgraded cabinets, huge dining room mirror, and gas fireplace in the family room/kitchen. Central air for those hot summer days. Enormous master suite with attached 5 piece bath, new lights, and walk-in closet. 2 additional bedrooms and another full bath, all upstairs. Main level laundry and powder room. Kitchen features stainless steel appliances, island with breakfast bar, and eating space. Fenced-in patio in back. 1 car carport to protect your vehicle, with more parking spaces right in front. Mountain view from master suite.
Open House:
Thursday, 11/14 3:00-6:00PM
- Type:
- Condo
- Sq.Ft.:
- 984
- Status:
- Active
- Beds:
- 1
- Lot size:
- 0.01 Acres
- Year built:
- 2007
- Baths:
- 2.00
- MLS#:
- 2198146
ADDITIONAL INFORMATION
Experience luxurious urban living in this top floor Loft w/ stunning views of Pikes Peak, the Front Range Mountains & CityScape from the Loftâ??s floor to ceiling windows & expansive wrap-around balcony. Tucked in a private, sunny corner on the highest floor of the PB&T building, the backdrop is stunning w/ expansive walls of windows throughout an open, light-filled efficient floorplan w/ spacious open concept living, 12Ft ceilings & industrial finishes; large aluminum frame windows w/ custom blinds, exposed concrete ceilings, stained concrete floors, modern light fixtures & exposed ductwork. Cook & entertain in the gourmet kitchen featuring sleek modern cabinetry, quartz countertops, GE Profile stainless steel appliances including the refrigerator & gas range. The main living area encompasses the living room, kitchen, dining room, & office area. The bedroom has a full wall of windows, an ensuite bath w/ quartz counters, large walk-in shower w/ custom tile surround & bench, laundry w/stackable washer & dryer, & a dream walk-in closet w/ a built-in custom closet system. AND, a guest bathroom is conveniently located off the living room. For more storage there is a large coat closet & it has an on-site storage unit located on the same floor. Built in 2021, this 4th floor Loft is accessed thru the secure lobby & elevator and w/ the corner location w/ only one shared wall! There is 1 parking space in the gated/ covered parking area & HOA dues cover all utilities. Enjoy the sunrise & sunset from 182 SF balcony w/ 270 degree views from the Southeast, North & West. This exclusive Loft is the only one of its kind in the building w/ 9 total Lofts all on the 4th/top floor. Just 2 blocks from the heart of downtown, this location is perfect to enjoy the emerging & vibrant neighborhood of downtown that affords a walkable, social environment w/ restaurants, shopping, nightlife, art galleries, coffee shops, business, breweries, bakeries, & close to Shooks Run for biking & walking.
- Type:
- Single Family
- Sq.Ft.:
- 1,457
- Status:
- Active
- Beds:
- 3
- Lot size:
- 0.14 Acres
- Year built:
- 1978
- Baths:
- 2.00
- MLS#:
- 3082839
ADDITIONAL INFORMATION
This is a perfect property for a fix and flip! This 3 bedroom 1 3/4 bath tri-level home offers both an open floor plan and great location. Just a stone's throw from shopping, schools and transportation. Vaulted ceilings and hardwood floors greet you as you enter the home. The living room is carpeted with a faux fireplace. The dining room/kitchen has hardwood floors and all the kitchen appliances. There is a sliding glass door off the dining area to the patio and fenced backyard. The lower level can be viewed from the dining/kitchen areas and includes a full wall brick fireplace with gas logs, a combined laundry room/3/4 bath and a good sized 3rd bedroom. The upper level sports a full hall bathroom in addition to a 2nd bedroom and a master bedroom with a sliding glass door that opens onto a wood deck balcony, overlooking the backyard. White six panel interior doors and white trim complete the finish for this home. The home has a newer hot water heater and newer forced air gas furnace and has an updated electrical panel box. The home also features a 2-car attached garage with a work bench and shelving.
- Type:
- Single Family
- Sq.Ft.:
- 2,519
- Status:
- Active
- Beds:
- 4
- Lot size:
- 0.12 Acres
- Year built:
- 2009
- Baths:
- 4.00
- MLS#:
- 5798664
ADDITIONAL INFORMATION
Welcome to this beautifully landscaped gem, where curb appeal meets comfort. As you approach this charming residence, youâ??ll immediately appreciate the meticulously maintained front and back yards. Step inside to discover an open, light-filled interior with soaring ceilings and brand-new luxury flooring installed in 2023. The main level is thoughtfully designed for convenience, featuring a master suite, an inviting eat-in kitchen, and main level laundry room. Adjacent to the kitchen, the covered patio provides a serene retreat, complete with an outdoor spa perfect for unwinding. Enjoy the convenience of raised planter beds that are included and already nurturing thriving crops. Upstairs, youâ??ll find a versatile open loft ideal for a play area, reading nook, or game room. Two generously sized bedrooms and a full bath round out the second floor. The basement offers additional living space with a bedroom, a full bath featuring a utility sink, and a large, flex area thatâ??s perfect for a variety of uses, along with ample storage. Donâ??t miss the chance to make this exceptional Forest Meadows home your own!
- Type:
- Single Family
- Sq.Ft.:
- 1,714
- Status:
- Active
- Beds:
- 3
- Lot size:
- 0.19 Acres
- Year built:
- 1971
- Baths:
- 2.00
- MLS#:
- 5836022
ADDITIONAL INFORMATION
Take a look at this great 3BR/2BA bi-level in the Wilsons Widefield subdivision! The upper level features a welcoming Living Room; the galley style Kitchen with stainless steel appliances and a walk-out Dining Area; the primary and secondary Bedrooms; and a full bath. The lower level hosts a spacious Family Room; the third Bedroom; Laundry Area; and a 3/4 bath. Additional features include an attached 1-car garage and carport/fenced backyard/deck/and dog run! Close to schools, shopping, dining and the Mesa Ridge Pkwy corridor with convenient access to Schriever/Peterson AFB's and Fort Carson! Schedule a showing today!
- Type:
- Townhouse
- Sq.Ft.:
- 1,780
- Status:
- Active
- Beds:
- 3
- Lot size:
- 0.04 Acres
- Year built:
- 2007
- Baths:
- 3.00
- MLS#:
- 6106871
ADDITIONAL INFORMATION
Welcome to your dream townhome, perfectly situated in a highly sought-after location with breathtaking views of Pikes Peak! This exquisite home offers a blend of modern luxury and serene comfort, featuring an open-concept living area with abundant natural light, a gourmet kitchen ideal for entertaining, and a large master suite complete with fireplace. Designed for both comfort and functionality, come experience the best of both worldsâ??an idyllic retreat with unparalleled access to vibrant local amenities. Donâ??t miss your chance to own this exceptional piece of real estate!
- Type:
- Single Family
- Sq.Ft.:
- 3,432
- Status:
- Active
- Beds:
- 5
- Lot size:
- 0.18 Acres
- Year built:
- 2003
- Baths:
- 4.00
- MLS#:
- 7147895
- Subdivision:
- Gold Hill Mesa
ADDITIONAL INFORMATION
This is a beautiful semi custom home that is Totally finished. Spectacular, very useable floor plan, includes 5 bedrooms (2 on the main), 4 bathrooms ( 2 on the main), office, formal dining room, living room with gas fireplace, the kitchen is a culinary delight, with all stainless steel appliances, including upgrade gas range oven, lots of cabinets and tons of counter space and a large pantry, counter bar and eat in nook, as well as a nice deck off the kitchen. In the basement there is a large patio off the walk out, with gas hook up for your Bar B Q. Huge family room with wet bar area AND 3 bedrooms, 2 full bathrooms and a enormous storage area. Home includes A/C , and 2 water heaters, so you never run out of hot water. Truly a one of a kind home on a corner lot with great views. The front door is covered with a cute private courtyard off of it, with a walk out from the office. Large corner lot, storage shed in the back yard. Close to high 24 and I-25, shopping, parks and more! What else could you ask for, schedule a showing today.
- Type:
- Townhouse
- Sq.Ft.:
- 992
- Status:
- Active
- Beds:
- 2
- Year built:
- 1983
- Baths:
- 2.00
- MLS#:
- 5127668
- Subdivision:
- Parkhaven
ADDITIONAL INFORMATION
Fantastic townhouse in Parkhaven! New waterproof LVP flooring on the main level and in the upstairs bedrooms, and new carpet as well. The kitchen boasts granite counter tops and lots of storage space, including a pantry with roll out drawers. Off the kitchen is the sliding glass door that opens out into the private back patio, making a cozy outdoor dining space. The furnance was replaced in 2023. Don't miss out on this great townhouse!
- Type:
- Single Family
- Sq.Ft.:
- 1,732
- Status:
- Active
- Beds:
- 3
- Lot size:
- 0.12 Acres
- Year built:
- 2020
- Baths:
- 3.00
- MLS#:
- 3830580
- Subdivision:
- Larson Ranch
ADDITIONAL INFORMATION
Welcome to your new home that has everything you have been looking for. Walk into the main level where you can enjoy the open concept that the home offers. You can mingle with family and friends from all areas of the main level. Enjoy your new kitchen with granite counter tops, tile backsplash and an oversized island. Upstairs you'll have the three bedrooms and the loft so that you can have the peace of mind of the family being together. Having a fenced backyard with no homes behind you gives you the privacy to relax and spend time with family and friends.
Andrea Conner, Colorado License # ER.100067447, Xome Inc., License #EC100044283, [email protected], 844-400-9663, 750 State Highway 121 Bypass, Suite 100, Lewisville, TX 75067

Listing information Copyright 2024 Pikes Peak REALTOR® Services Corp. The real estate listing information and related content displayed on this site is provided exclusively for consumers' personal, non-commercial use and may not be used for any purpose other than to identify prospective properties consumers may be interested in purchasing. This information and related content is deemed reliable but is not guaranteed accurate by the Pikes Peak REALTOR® Services Corp.
Andrea Conner, Colorado License # ER.100067447, Xome Inc., License #EC100044283, [email protected], 844-400-9663, 750 State Highway 121 Bypass, Suite 100, Lewisville, TX 75067

The content relating to real estate for sale in this Web site comes in part from the Internet Data eXchange (“IDX”) program of METROLIST, INC., DBA RECOLORADO® Real estate listings held by brokers other than this broker are marked with the IDX Logo. This information is being provided for the consumers’ personal, non-commercial use and may not be used for any other purpose. All information subject to change and should be independently verified. © 2024 METROLIST, INC., DBA RECOLORADO® – All Rights Reserved Click Here to view Full REcolorado Disclaimer
Colorado Springs Real Estate
The median home value in Colorado Springs, CO is $449,000. This is lower than the county median home value of $456,200. The national median home value is $338,100. The average price of homes sold in Colorado Springs, CO is $449,000. Approximately 58.22% of Colorado Springs homes are owned, compared to 37.29% rented, while 4.49% are vacant. Colorado Springs real estate listings include condos, townhomes, and single family homes for sale. Commercial properties are also available. If you see a property you’re interested in, contact a Colorado Springs real estate agent to arrange a tour today!
Colorado Springs, Colorado has a population of 475,282. Colorado Springs is less family-centric than the surrounding county with 31.75% of the households containing married families with children. The county average for households married with children is 34.68%.
The median household income in Colorado Springs, Colorado is $71,957. The median household income for the surrounding county is $75,909 compared to the national median of $69,021. The median age of people living in Colorado Springs is 34.9 years.
Colorado Springs Weather
The average high temperature in July is 84.2 degrees, with an average low temperature in January of 17 degrees. The average rainfall is approximately 18.4 inches per year, with 57.3 inches of snow per year.
