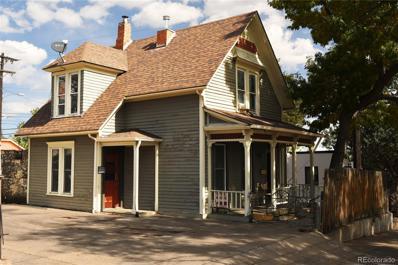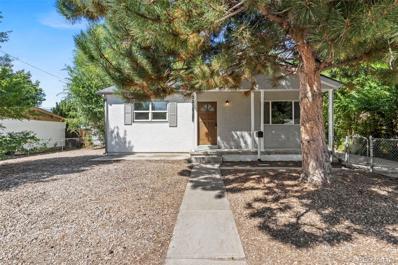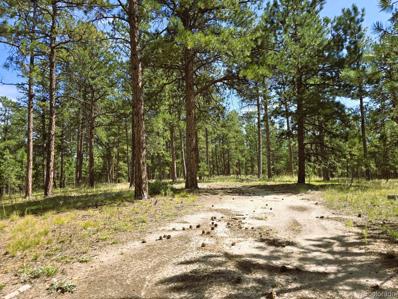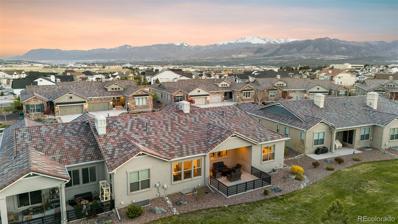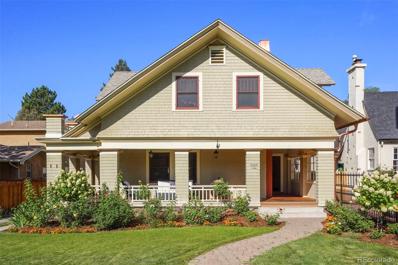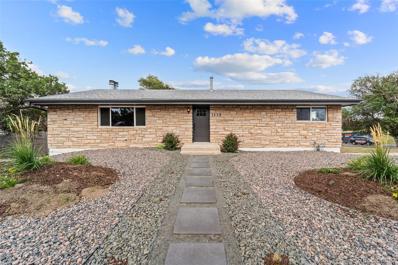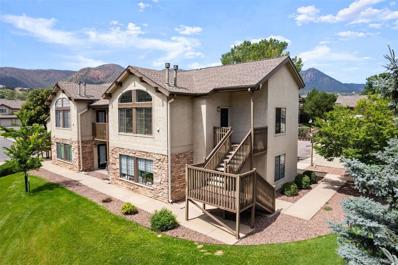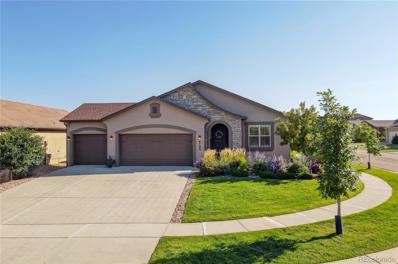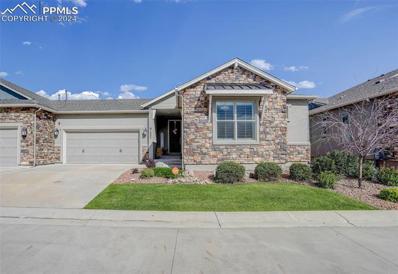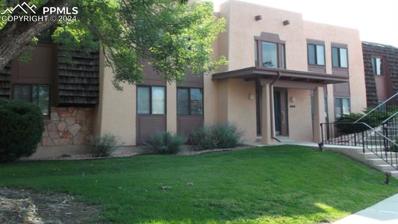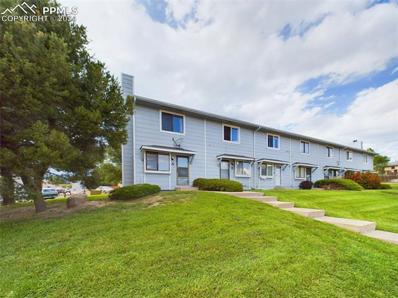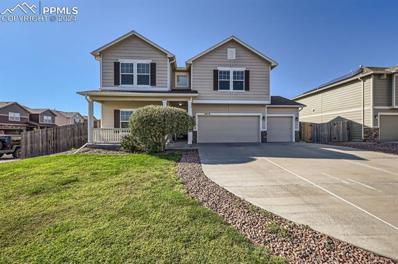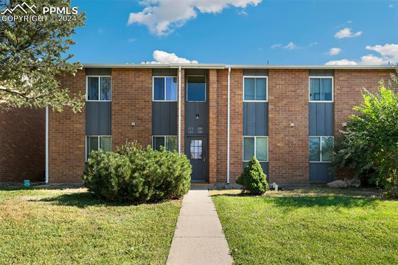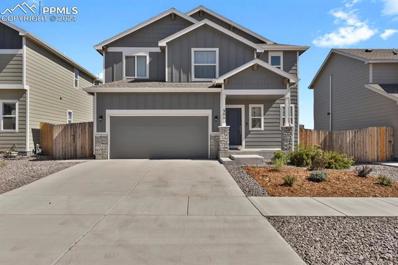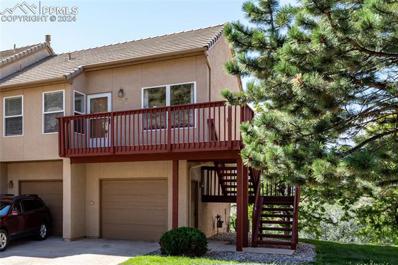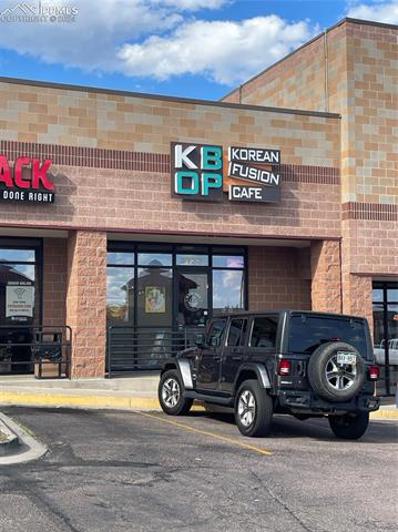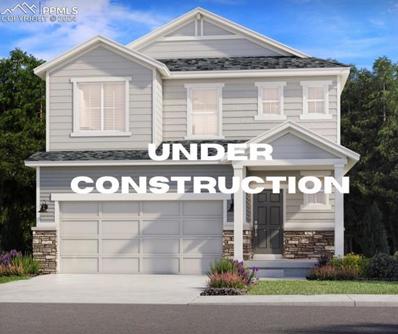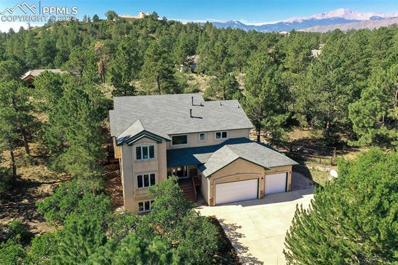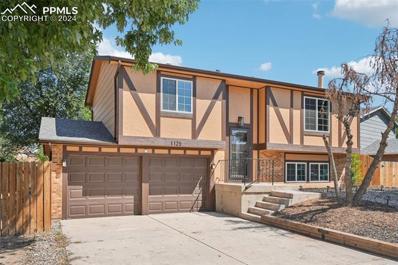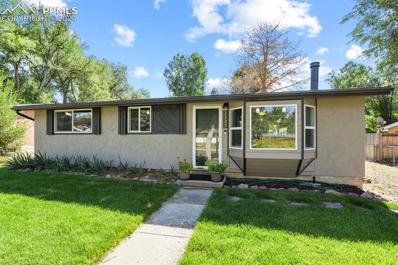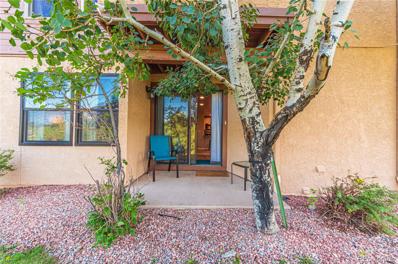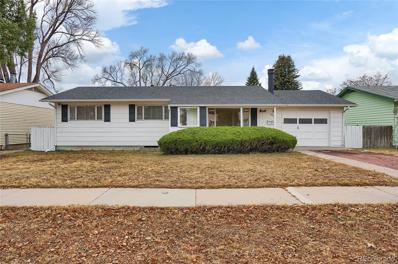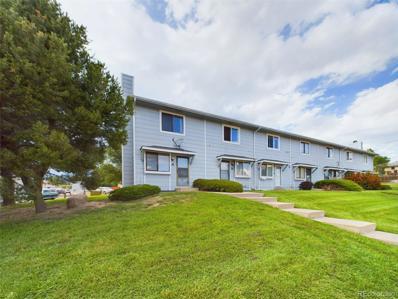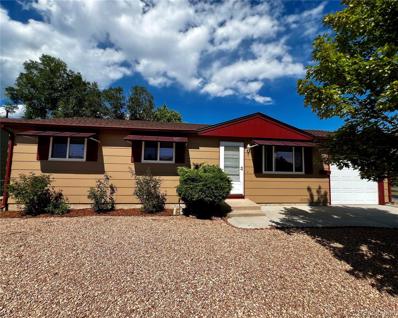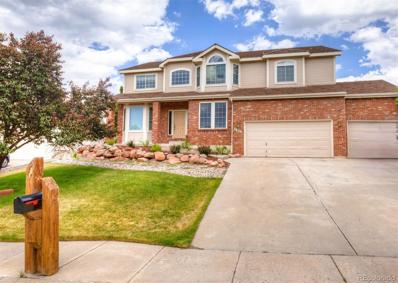Colorado Springs CO Homes for Rent
- Type:
- Single Family
- Sq.Ft.:
- 1,534
- Status:
- Active
- Beds:
- 3
- Lot size:
- 0.07 Acres
- Year built:
- 1894
- Baths:
- 2.00
- MLS#:
- 3050334
- Subdivision:
- Downtown
ADDITIONAL INFORMATION
According to the city the property is Located in Opportunity Zone and an Enterprise Zone. Contact city for benefits. Unique, rare and amazing home with plenty of off street parking. This R5, three bedroom, two bath home is only a block away from the seasonal farmers market and holiday ice skating in Acacia Park. Palmer High School is right up the street. This large charming two story home is conveniently located between Wahsatch and Weber. Imagine the possibilities for future use. Live in and enjoy Downtown Colorado Springs. Currently used as a month to month rental, this property has also been used as an office and a residential residence.
- Type:
- Single Family
- Sq.Ft.:
- 851
- Status:
- Active
- Beds:
- 2
- Lot size:
- 0.15 Acres
- Year built:
- 1953
- Baths:
- 2.00
- MLS#:
- 2860207
- Subdivision:
- Virginia Homes
ADDITIONAL INFORMATION
This beautifully reimagined ranch-style bungalow has been completely rebuilt from the ground up, offering the experience of a brand-new home with timeless charm. Featuring 2 bedrooms, 2 bathrooms, and a 2-car detached garage, every detail has been meticulously updated for modern comfort. The home was taken down to the studs and fully redone with all-new systems, including a new roof, new plumbing, and new drywall. Thoughtfully designed with a blend of classic and contemporary finishes, this home is truly move-in ready. Enjoy the perfect balance of modern amenities in a ranch-style bungalow. Schedule your showing today—this stunning, fully updated home won’t last long!
- Type:
- Land
- Sq.Ft.:
- n/a
- Status:
- Active
- Beds:
- n/a
- Lot size:
- 40 Acres
- Baths:
- MLS#:
- 6763562
ADDITIONAL INFORMATION
Exceptionally rare Black Forest find! 40 acres completely treed with mature pines, aspen trees and year round creek meandering through the property in sought after South Black Forest! This property borders and has a direct gated access to the 1,100 acre county owned Pineries Open Space which features ponds, trees, trails, tons of open space and the park is equestrian friendly. It is unheard of to be able to take your house through your back gate and have 1,100 acres available for your riding enjoyment. The property is a flag lot so it does not actually sit on Meridian Road so it has an abundance of privacy, beautiful mature towering trees, multiple build sites and walk-out basement potential. 20x20 bunkhouse/workshop is full of possibilities. Driveway is already in place with a driveway throughout the property for access. The area surrounding the year round Snipe Creek is a park like oasis with an amazing mixture of trees and wildlife visiting. Zoned for horses. No covenants or HOA. Full survey completed and property corners pinned. Unusual opportunity to purchase a large, close-in ranch property! Perfect for estate style living, your own personal ranch or future subdivision potential. Great access to Meridian Road, Woodmen Road, Highway 24, Hodgen Road and the amenities of Falcon. Located in a growing part of El Paso County which is expected to see continued high growth in the foreseeable future. Amazing investment for the future. Domestic well permit has been approved so there is no waiting to drill a well. See this special property quickly!
Open House:
Sunday, 11/17 10:00-12:00PM
- Type:
- Single Family
- Sq.Ft.:
- 1,923
- Status:
- Active
- Beds:
- 4
- Lot size:
- 0.14 Acres
- Year built:
- 2018
- Baths:
- 5.00
- MLS#:
- 6071225
- Subdivision:
- Flying Horse
ADDITIONAL INFORMATION
Meticulously maintained, highly upgraded, maintenance free San Isabel paired patio model by Classic Homes located in the highly sought after neighborhood of Flying Horse. This gorgeous ranch style home boasts approximately 3,702 FSF with 4 bedrooms, 4.5 baths plus a main level office, and a 3-car split garage. The open and bright floor plan is designed for comfort with luxurious finishes throughout. Venture into the home and take in the large office with a shiplap accent wall, and main level bedroom with private en-suite bathroom. Continue into the living room/dining room/kitchen area that features a gas fireplace w/stone surround, and a wall of windows. The Chef's kitchen features a large center island with slab granite, a huge breakfast bar, stainless steel appliances, a gas cooktop, and a spacious pantry. The dining area walks out to the enclosed patio and neighborhood greenbelt. Continue into the spacious master suite, which connects to the spa like master bath w/dual sinks, massive shower w/designer tile, separate water closet & huge walk-in closet. Venture downstairs into the lower level that includes an inviting family room w/stone surrounded gas fireplace & a remarkable rec room w/ wet bar complete with a mini fridge. There are 2 additional oversized bedrooms & 2 full baths which complete the lower level. 3 Car divided garage & central AC for your convenience. Grounds are well kept featuring mature landscaping w/all maintenance taken care of by the HOA including the lawn water. Zoned to award winning D-20 schools. This is your chance to live in Flying Horse- near golf, fitness, pools, tennis courts, dining, walking trails, parks & all of the city's best shopping, dining, and healthcare amenities. USAFA, Fox Run park, Northgate/Interquest amenities & the new Sunset Amphitheater are all minutes from your new home, making attending summer concerts a breeze. It won't last long! ***HOA dues are set to substantially decrease in 2025- call agent for more details***
- Type:
- Single Family
- Sq.Ft.:
- 4,591
- Status:
- Active
- Beds:
- 5
- Lot size:
- 0.18 Acres
- Year built:
- 1899
- Baths:
- 4.00
- MLS#:
- 7461990
- Subdivision:
- Old North End
ADDITIONAL INFORMATION
Circa 1899 Craftsman style home with a blend of period architecture and modern conveniences. Impeccably maintained and significantly remodeled over time. The exterior features wide overhangs and a prominent wraparound front porch supported by tapered columns. A fully fenced yard with impeccable gardens and a stunning rose garden with roses imported from the UK by David Austin Roses. The interior features stress free comfort with distinct cozy rooms that include wooden features abound; thick trim around doors and windows, built in bookshelves, and window seats. Two prominent fireplaces. The main level open-concept floor plan blends the main sitting area, dining room and kitchen, which all interact with the outside with walk out options to the porch and back yard. The kitchen is well appointed and features a center island. The main level has a full bath and two bedrooms. The upper level has a primary retreat with a private outside deck, sitting area with a fireplace, walk in closet and a 5-piece bathroom. On the west side of the upper level there are two additional bedrooms, and a bathroom centered around a living room and a walk out deck. The lower level has two non-conforming bedrooms, an office, a bathroom, sitting room and laundry space. The lower-level walks out to the fully fenced back yard. The home is in the Historic Old North End neighborhood and is close to Colorado College, Penrose Hospital, I-25 and all the amenities of Downtown Colorado Springs. Just blocks from Bott Park and Monument Valley Park.
- Type:
- Single Family
- Sq.Ft.:
- 2,606
- Status:
- Active
- Beds:
- 4
- Lot size:
- 0.28 Acres
- Year built:
- 1980
- Baths:
- 3.00
- MLS#:
- 9093693
- Subdivision:
- Kittyhawk Village In Chapel Hill
ADDITIONAL INFORMATION
This 4 bedroom 3 bathroom fully renovated ranch home is filled with quality finishes and upgrades. Professionally designed by a custom contractor out of Denver, this home showcases high-end finishes that the discerning buyer will love. Fully permitted and inspected, this home has undergone a major transformation, bringing a modern flow to this lovely home. The luxury kitchen has a new footprint and showcases high-end custom cabinetry, granite countertops and a new dine-in peninsula, designer glass and metal backsplash and brand-new LG ThinQ appliances. The kitchen walks out to a large balcony overlooking a spacious backyard with mountain views; plenty of space for entertaining. The massive living space focuses on the wood-burning fireplace surrounded by floor-to-ceiling, large-format tile. The primary bathroom has a double vanity and ceramic tile floors, as well as a custom tiled walk-in shower. A new walk-in closet provides ample storage for our modern lifestyles. The newly created dining room is open to the main living area, and professionally designed with the doorway to be fit with french doors if an office is preferred. New vinyl windows, LVP flooring throughout, upgraded electrical and plumbing, new cabinets, new appliances, water heater 2019, roof 2016, new interior doors and hardware, new lighting, new front landscaping and drip line. D20 school district and walking distance to Mountain View Elementary and Challenger Middle School. Come see this beautiful home and step into luxury.
- Type:
- Condo
- Sq.Ft.:
- 1,141
- Status:
- Active
- Beds:
- 2
- Year built:
- 1996
- Baths:
- 1.00
- MLS#:
- 7631878
- Subdivision:
- Arbors Mountain Shadows
ADDITIONAL INFORMATION
Surrounded by awe-inspiring natural beauty, yet just minutes from hiking trails, schools, shopping centers, popular restaurants, and an array of amenities, this spacious and thoughtfully designed Condo in the Mountain Shadows Community truly stands out! As you step inside, you’re welcomed by vaulted ceilings that enhance the bright and open floor plan. The living area is flooded with natural light from a large picture window that frames a gorgeous view of the Ute Valley Bluffs. Step out onto your private balcony to enjoy the sunrise with your morning coffee, and on cooler evenings, cozy up next to the gas fireplace. The recently remodeled kitchen boasts sleek stainless-steel appliances, an eye-catching backsplash, and ample cabinetry for all your storage needs. The generous layout continues down the hall, where you'll find a convenient laundry closet, a spacious secondary bedroom, a full bathroom, and a private primary bedroom complete with a wraparound walk-in closet. Additional features include an attached one-car garage with a storage closet and central A/C for year-round comfort. The Arbors at Mountain Shadows Community enhances your lifestyle with beautifully maintained green spaces, an outdoor pool with a hot tub, a welcoming clubhouse, and a well-equipped gym. Ideal for outdoor enthusiasts, this condo is perfectly located across from Ute Valley Park, with Garden of the Gods and Blodgett Peak Open Spaces just moments away. This home is a perfect spot to enjoy the good life. The Westside lifestyle awaits, so set up your private showing today!
- Type:
- Single Family
- Sq.Ft.:
- 1,814
- Status:
- Active
- Beds:
- 4
- Lot size:
- 0.23 Acres
- Year built:
- 2012
- Baths:
- 3.00
- MLS#:
- 8818557
- Subdivision:
- Cumbre Vista
ADDITIONAL INFORMATION
This Wonderful Ranch Style Home in Cumbre Vista will not disappoint! DON'T MISS THE VIDEO TOUR! The home has had many updates throughout including a lovely stacked stone fireplace, exceptional kitchen with large island, pullout drawers for all lower kitchen cabinets, and recessed lighting updates with dimmer switches throughout. This home has been meticulously maintained and you will find it clean and very well taken care of. The roof was replaced with Class 4 shingles in the last year. Large Beautiful wet bar was installed in basement; 9’ plus pantry and cabinetry; quartz countertop; reverse osmosis water; trash pullout. Whole House humidifier installed that operates with digital thermostat and Whole House Air Circulator as well as a Hot Water Re-Circulator for Insta-Hot Water throughout the home. Plantation shutters on most of the main level. The exterior is beautiful and the landscape is very well maintained by the HOA so you get to enjoy the outdoors and community park without any maintenance of your own. Even the watering is covered by the HOA as well as snow removal in the winter months! House sits on a large corner lot with finished and painted 3 car garage and large driveway for parking for yourself and for guests. Master Bedroom with attached master bath with walk in closet and Laundry are all located on the main floor as well as a flex room off the living area and a front bedroom which is full of light and a second full bathroom. Basement is very large and well laid out for games and entertainment. 4 locations with behind-the-wall wiring paths for TV’s etc. There is also a massive unfinished storage area for things you just need to put out of the way and two additional bedrooms and another full bathroom. Schedule your showing today! We know you will love this home and enjoy all that it has to offer!
- Type:
- Other
- Sq.Ft.:
- 3,313
- Status:
- Active
- Beds:
- 3
- Lot size:
- 0.14 Acres
- Year built:
- 2017
- Baths:
- 3.00
- MLS#:
- 3435387
ADDITIONAL INFORMATION
Luxury Paired Patio Home in the Heart of Wolf Ranch, and a Classic Homes former model. This open floor plan features a gourmet kitchen with rich maple cabinets, sleek quartz countertops, a gas cooktop, and an island with a sink, all stainless steel appliances are included, and a pantry. The formal dining room is ideal for elegant gatherings, while the family room provides an open retreat with a fireplace. A versatile second dining area or additional family room includes a fireplace with walkout access to the covered patio and backyard, giving you the perfect place for everyday living. The serene master bedroom boasts a walk-in closet and an en-suite bathroom with stunning quartz counters. The main floor includes high-quality hardwood floors and Plantation shadows. The finished basement extends your living space with tall ceilings and a spacious recreation room with a stylish wet bar, perfect for entertaining. This level also includes two generously sized bedrooms with three walk-in closets, a full bathroom featuring quartz countertops, and additional storage. The home has a convenient main-floor laundry room and a 3-car tandem garage. Enjoy outdoor living from the covered patio, which includes a gas line, iron-fencing, and gate; It backs onto an open space with hiking and biking trails. This is a maintenance-free home, with all exterior upkeep managed by the HOA. The roof was replaced in 2023. Convenient location to Schools District 20, Hospitals, Shopping, Restaurants, the Air Force Academy, and other Military bases.
- Type:
- Condo
- Sq.Ft.:
- 1,168
- Status:
- Active
- Beds:
- 2
- Year built:
- 1970
- Baths:
- 2.00
- MLS#:
- 4926943
ADDITIONAL INFORMATION
Well maintained condo in a gated community with beautiful views of Pikes Peak. The open living room is spacious and perfect for entertaining guests or a quiet night in front of the wood burning fireplace. The primary bedroom has two large closets with ample storage. There is plenty of parking for your guests as well as a one car detached garage. ** Living in Camelback Village means enjoying low maintenance living. The HOA is responsible for furnace, A/C and water heater. ** Located within walking distance of Garden of the Gods park, you're sure to love this condo. Westside living at it's finest!
- Type:
- Townhouse
- Sq.Ft.:
- 1,248
- Status:
- Active
- Beds:
- 3
- Lot size:
- 0.02 Acres
- Year built:
- 1982
- Baths:
- 3.00
- MLS#:
- 5089615
ADDITIONAL INFORMATION
This clean and move-in-ready end-unit, two-story townhome offers a perfect blend of comfort and convenience. The main level features brand new LVP flooring in the kitchen, entryway, and half bath, along with new stainless steel appliances (with a new dishwasher to be installed). The spacious living room boasts a cozy wood-burning fireplace, while the kitchen opens to a private rear patio with a fenced area, storage shed, and direct access to the rear parking area. Upstairs, you'll find two bedrooms and a full bath, complete with a beautiful tile surround. The lower level includes a non-conforming bedroom with a 3/4 bath featuring a stylish tile surround, as well as a large storage and laundry area complete with a washer and dryer. Located near the scenic Rock Island Trail, East Ridge Park, and a dog park, this townhome is move-in ready!
- Type:
- Single Family
- Sq.Ft.:
- 2,724
- Status:
- Active
- Beds:
- 3
- Lot size:
- 0.16 Acres
- Year built:
- 2013
- Baths:
- 3.00
- MLS#:
- 9005885
ADDITIONAL INFORMATION
Welcome home! This stunning property features 3 bedrooms, 2 1/2 baths, and an oversized 3-car garage. Enjoy your private entrance with mature landscaping, a large and functional foyer, with an open floorplan connecting your family and dining rooms to the kitchen. The main floor conveniently offers a half bath perfect for guests, a nicely sized office, plus a walk-out providing access to the backyard and patio. The kitchen features all matching stainless-steel appliances, a gas stove-top, walk-in pantry, and tons of cabinetry and counterspace, perfect for storage, food prep, and entertaining. The second floor offers 3 nicely bedrooms, a massive loft(19x19) with a pool table (staying with the home), and a well-planned laundry room located right off the master. The master bedroom is extravagant in size with a matching L-shaped walk-in closet, all complimented with a full 5-piece master bathroom. This beautiful home features A/C for those hot summer months, along with humidifier, and Water Doctor Water Purification/Reverse Osmosis system! Need a break on the utility bill? The sellers added solar panels that all but eliminate your electricity dues each month, thus creating tangible savings each year. The home sits nicely on a premium corner lot across from a half cul-de-sac, featuring a fully fenced backyard, adding privacy and a safe place for pets. The property is only minutes from Fort Carson and Peterson Air Force, while providing easy access to ample shopping, dining, and entertainment offered through Mesa Ridge Parkway business districts.
- Type:
- Condo
- Sq.Ft.:
- 704
- Status:
- Active
- Beds:
- 1
- Year built:
- 1968
- Baths:
- 1.00
- MLS#:
- 2566992
ADDITIONAL INFORMATION
Welcome home to this cozy, clean, neutral condo centrally located in a well established neighborhood. Step into the spacious living/dining area that is ready for your mounted TV. Serve your favorite meal from the well coordinated kitchen with ample cupboards and counter space. Relax on the covered balcony, which includes two generous storage closets. Wind down in the spacious bedroom that features an impressive walk-in closet and wall-mounted security system. Laundry facilities and pool are monitored by the HOA and close by. Includes one covered parking space. Ample street parking available for guests.
- Type:
- Single Family
- Sq.Ft.:
- 1,748
- Status:
- Active
- Beds:
- 4
- Lot size:
- 0.13 Acres
- Year built:
- 2020
- Baths:
- 3.00
- MLS#:
- 1934798
ADDITIONAL INFORMATION
This beautiful like new home combines modern elegance, comfort, and tranquility. As you step inside, youâ??ll be greeted by a bright and airy open floor plan with soaring ceilings and large windows that fill the space with natural light. The gourmet kitchen features modern appliances, granite countertops, and a spacious island, making it a chefâ??s delight. The inviting living room is perfect for cozy evenings, while the dining area opens to a beautifully landscaped backyard, ideal for entertaining. Retreat to the luxurious primary suite with a private en-suite bath and walk-in closet. Three additional bedrooms provide ample space for family or guests.The newly landscaped backyard is perfect for outdoor gatherings and provides low maintenance. Conveniently located near shopping, dining, schools and quick access to the military installations and just a short drive to First and Main. ** Home has Tesla charging station installed in the garage, the landscaping has also recently been updated to zero-scape in the front and backyard!***
- Type:
- Townhouse
- Sq.Ft.:
- 724
- Status:
- Active
- Beds:
- 2
- Lot size:
- 0.04 Acres
- Year built:
- 1996
- Baths:
- 1.00
- MLS#:
- 7280658
ADDITIONAL INFORMATION
Welcome to this delightful upper unit offering comfort and style. This home features two cozy bedrooms, a beautifully updated full bath, and an oversized one-car garage. Step inside to discover the inviting living room, which boasts vaulted ceilings, a ceiling fan, and a gas fireplace, creating a warm and welcoming atmosphere. The living room also opens to a private deck, perfect for relaxing or entertaining. The kitchen is complete with sleek stainless steel appliances and luxury vinyl flooring that extends into the living room and full bath. The newly renovated full bath showcases a contemporary tile shower with a new shower door, updated sinks, and modern hardware. Both bedrooms are fitted with carpeting and feature vaulted ceilings. One bedroom is also equipped with a ceiling fan for added comfort. There is also a stackable washer and dryer. This home offers a perfect blend of modern convenience and cozy charm.
ADDITIONAL INFORMATION
A popular and well-established in authentic Korean cuisine, ice cream, and shaved ice flakes, located in Colorado Springs, CO 80922. Operating successfully for over 6 years, this business has built a strong customer base knowns for its delicious, traditional Korean dishes and unique dessert offerings. The restaurant features a cozy and modern dining space, perfect for casual dining or grabbing a treat. Situated in a high-traffic area, this an excellent opportunity for a new owner to take over and grow this beloved local spot.
- Type:
- Single Family
- Sq.Ft.:
- 1,786
- Status:
- Active
- Beds:
- 3
- Lot size:
- 0.11 Acres
- Year built:
- 2024
- Baths:
- 2.00
- MLS#:
- 3622453
ADDITIONAL INFORMATION
Welcome to the Cottonwood floorplan, a masterful blend of style and functionality that makes the most of its 1,700 square feet. This thoughtfully designed home features three spacious bedrooms and 2.5 modern bathrooms, ensuring ample space for both relaxation and everyday living. The heart of the Cottonwood is its open-concept living area, seamlessly connecting the living room, dining space, and kitchenâ??perfect for entertaining or enjoying family time. The kitchen is a culinary delight, boasting contemporary finishes and plenty of counter space for all your cooking needs. A standout feature of this home is the versatile loft area, which can be tailored to suit your lifestyleâ??whether as a cozy family room, a home office, or a play area for the kids. The primary bedroom offers a private retreat with an en-suite bathroom and a generous walk-in closet, while the additional bedrooms provide comfort and flexibility. With its smart layout and modern amenities, the Cottonwood floorplan offers a perfect blend of convenience and elegance, making it an ideal choice for contemporary living. Meritage is known for its quality construction and commitment to energy efficiency, including advanced spray foam insulation that keeps your home comfortable while lowering energy costs. The Timberlineâ??s all-inclusive pricing covers designer finishes and move-in-ready options, making it easy to start enjoying your new home right away. Photos are representative only and are not of the actual home. Actual finishes, elevation, and features may vary. Home ready approx in October.
- Type:
- Single Family
- Sq.Ft.:
- 5,050
- Status:
- Active
- Beds:
- 6
- Lot size:
- 0.73 Acres
- Year built:
- 1996
- Baths:
- 4.00
- MLS#:
- 7473005
ADDITIONAL INFORMATION
This spectacular, custom-built home in Woodmen Oaks is on a secluded, very private lot yet has easy access to everything. Nestled in the pine trees and scrub oak, this 2-story home features an abundance of natural light in an open floor plan with great views to the outdoors, giving an indoor/outdoor feel to the home. The eat-in kitchen features a gas cooktop, great views, oversized granite island countertop and sink, maple cabinetry, hardwood flooring and a large walk-in pantry. The main level also has a large study that can be used as an additional bedroom; a large family room right off the kitchen with expansive windows, a gas fireplace, and two composite, low maintenance decks; a formal dining room and formal living room; a mud room off the 3-car oversized garage with laundry facilities; and a full bathroom. The curved staircase leads to the upper level with four large bedrooms. The master suite features a luxurious, spacious five-piece bath with jetted tub and large walk-in closet. Three additional bedrooms and an additional bathroom open up to an expansive central area. Descend to the finished lower level with 2 additional bedrooms and a full bathroom, a large family room with home theater surround sound and a mini-kitchen/bar area. This walk-out lower level and has many windows so you can enjoy the light, bright atmosphere even here. This home also features central vacuum, monitored security system, vinyl windows, new roof replaced in late 2022, new luxury carpeting, Pella windows and SO MUCH MORE. This district 20 home is close to the Air Force Academy and city trail system and has quick, easy access to the freeway.
- Type:
- Single Family
- Sq.Ft.:
- 1,418
- Status:
- Active
- Beds:
- 3
- Lot size:
- 0.14 Acres
- Year built:
- 1978
- Baths:
- 2.00
- MLS#:
- 8841583
ADDITIONAL INFORMATION
Assumable financing available. Completely remodeled bi-level home in Pikes Peak Panorama! With beautiful views of the Rocky Mountains from both the front and back yards, this home offers a serene retreat in a tranquil setting. Step inside to discover a thoughtfully remodeled interior with a neutral and modern color palette throughout. The open living space features vaulted ceilings and large windows that flood the home with natural light. The seamless flow from the living area to the formal dining space is ideal for entertaining and leads out to a wood deck, perfect for enjoying the surroundings. The sleek kitchen boasts stainless steel appliances, granite countertops, and a stylish backsplash complemented by recessed lighting. On the main level, youâ??ll find two spacious bedrooms, including one with an adjoining full bathroom featuring custom tile work. The finished lower level offers a stylish living room and a third bedroom, providing additional space for relaxation or guests. The large, fenced backyard is an outdoor paradise with a fire pit area and ample room for gardening. Additional features include under-stair storage, an extended driveway, and a two-car attached garage. This home is conveniently located near schools, shopping centers, and parks, all within a very quiet neighborhood. Donâ??t miss the opportunity to make this beautifully updated home your own! 3 Virtually Staged photos.
- Type:
- Single Family
- Sq.Ft.:
- 1,176
- Status:
- Active
- Beds:
- 2
- Lot size:
- 0.14 Acres
- Year built:
- 1953
- Baths:
- 1.00
- MLS#:
- 3270243
ADDITIONAL INFORMATION
This beautifully updated home boasts a comprehensive renovation from top to bottom, inside and out. Freshly painted, it features stunning vaulted tongue-and-groove ceilings that add a touch of elegance. The property has new impact-resistant roofing on the house, garage, and detached hobby room, ensuring durability and peace of mind. Inside, you'll find new double-pane windows with trim and casing that provide a semi-custom look. The bedrooms and living room are equipped with ceiling fans and new lighting for enhanced comfort and ambiance. The living room is highlighted by a cozy wood-burning stove with a stylish new tile background and hearth, along with a charming bay window complete with a cushioned window seat. The kitchen and bathroom have been beautifully finished with new tile countertops. The bathroom is particularly unique, featuring a refinished tub, designer towel bars, and a decorator tile floor. New appliances, including a refrigerator with an icemaker, dishwasher, gas stove, electric vent hood, and washer and dryer, add convenience to daily life. Space-saving barn doors have been installed in the master bedroom and entry coat closets, while new carpet and upgraded lighting complete the basement. The home also includes air conditioning and a new gas furnace for year-round comfort. Outside, the property is equipped with an oversized 1-car detached garage featuring an upgraded electric setup, making it suitable for use as a wood shop if desired and the backyard is fully fenced for pet lovers. There are also outside electric hookups for an RV or trailer. Raised planting beds offer ease for vegetable and flower gardening. As an added bonus, adjacent to the garage is a finished detached hobby room/storage building with a ceiling socket fan, remote, and cabinets, providing versatile space for various uses.
- Type:
- Condo
- Sq.Ft.:
- 618
- Status:
- Active
- Beds:
- 1
- Lot size:
- 0.01 Acres
- Year built:
- 1985
- Baths:
- 1.00
- MLS#:
- 5778070
- Subdivision:
- Summit Park
ADDITIONAL INFORMATION
Come take a look at this gorgeous Studid, 1 bathroom, ground floor Condo using our 3D Virtual Tour. Situated off Rockrimmon and near Woodmen Rd. and Delmonico Dr. amenities are everywhere to include grocery, small businesses, childcare, restaurants, medical and more that the westside has to offer! I-25 is also just a short drive away. This beautiful unit has fresh updates all around. There is stunning luxury vinyl plank flooring throughout. Living space is open, and the lovely kitchen has a contemporary feel with white cabinets, nice granite countertops, a modern tile backsplash, stainless steel appliances, & under mount sink. The light fixtures are great and there is recessed lighting throughout. Fireplace is sleek with granite, stunning tile accents and an updated mount. The bathroom has double sinks with granite countertops, contemporary shower surround, elegant mirrors & a large walk-in closet. The bedroom is large with nook and a closet. Head out back to the outdoor area with a patio looking out to open space and breath-taking mountain views. Enjoy all the west side wildlife. Some additional highlights include, a large private crawlspace, guest parkin, a spacious storage closet just by the front door & an assigned parking spot. The community pool is also just a few steps outside the door! This townhome is in an awesome location near tons of amenities and has a very modern and luxurious interior! Don’t miss your chance to come take a tour!
- Type:
- Single Family
- Sq.Ft.:
- 1,712
- Status:
- Active
- Beds:
- 4
- Lot size:
- 0.17 Acres
- Year built:
- 1958
- Baths:
- 3.00
- MLS#:
- 5202051
- Subdivision:
- Kittyhawk Hills
ADDITIONAL INFORMATION
Welcome to this charming ranch-style home in a prime location near downtown with quick access to I-25. Nestled in the desirable Kitty Hawk neighborhood, you'll be steps away from Nancy Lewis Park, Rock Island Trail, and Palmer Park. The home boasts a lovely covered front porch and a cozy enclosed mudroom entry. Inside, you'll find beautiful wood floors throughout the main level, except in wet areas. The home offers 4 bedrooms and 2.5 baths. The main level features a spacious living room with a large picture window overlooking the front yard. The eat-in kitchen is equipped with updated oak cabinets, stainless steel appliances, and built-in pantry space. The primary bedroom includes an ensuite bath, with two additional bedrooms, a full hallway bath, and a linen closet on this level. The finished basement offers a large carpeted family room, an additional bedroom, a laundry and utility area, and a spacious storage area complete with a toilet, sink, and poured shower basin, ready for future finishing. The kitchen walks out to a generous backyard with a rear gate opening to a paved alley. The oversized one-car garage is fully drywalled, painted, and equipped with several fluorescent lights, a garage door opener, and a convenient rear door to the backyard. This 2,050 sq. ft. home, built in 1958, is located in the D-11 school district with Stratton and Mann schools nearby. Clean and move-in ready!
- Type:
- Townhouse
- Sq.Ft.:
- 1,248
- Status:
- Active
- Beds:
- 3
- Lot size:
- 0.02 Acres
- Year built:
- 1982
- Baths:
- 3.00
- MLS#:
- 3889402
- Subdivision:
- Tempo I Twnhms
ADDITIONAL INFORMATION
This clean and move-in-ready end-unit, two-story townhome offers a perfect blend of comfort and convenience. The main level features brand new LVP flooring in the kitchen, entryway, and half bath, along with new stainless steel appliances (with a new dishwasher to be installed). The spacious living room boasts a cozy wood-burning fireplace, while the kitchen opens to a private rear patio with a fenced area, storage shed, and direct access to the rear parking area. Upstairs, you'll find two bedrooms and a full bath, complete with a beautiful tile surround. The lower level includes a non-conforming bedroom with a 3/4 bath featuring a stylish tile surround, as well as a large storage and laundry area complete with a washer and dryer. Located near the scenic Rock Island Trail, East Ridge Park, and a dog park, this townhome is move-in ready!
- Type:
- Single Family
- Sq.Ft.:
- 912
- Status:
- Active
- Beds:
- 3
- Lot size:
- 0.14 Acres
- Year built:
- 1967
- Baths:
- 1.00
- MLS#:
- 6357243
- Subdivision:
- Security
ADDITIONAL INFORMATION
Charming 3-bed 1-bath ranch home on cul-de-sac has been recently updated and is ready to move-into! Perfect for lock and leave situation and fits the needs of low-maintenance living with xeriscaping in front and back yard. Relax in the spacious yard with all around privacy fence and a covered porch perfect for enjoying all year round. Nice big windows allow for natural light into the home. New roof, new exterior and interior paint and so much more. Open concept layout with a cozy dining nook next to the kitchen which is adjacent to the living room. A finished one car garage with access to backyard and storage shed with additional storage space come in handy for all your storage needs. The large driveway fits an RV, boat or additional cars giving you ample flexibility for parking. No HOA and low taxes! Conveniently located near parks, shops, restaurants and shopping with easy access to highways. Don't miss out on one of the lowest priced homes in the area ideal for a lock and leave lifestyle, a first time home buyer or an investor looking for a turn-key rental!
- Type:
- Single Family
- Sq.Ft.:
- 3,798
- Status:
- Active
- Beds:
- 5
- Lot size:
- 0.19 Acres
- Year built:
- 1992
- Baths:
- 4.00
- MLS#:
- 5705304
- Subdivision:
- Pinecliff
ADDITIONAL INFORMATION
DISTRICT 20 SCHOOLS. Incredible Views from this Beautiful two story home located in Pinnacle at Pinecliff. Close to Ute Valley Park Hiking and Mountain Biking Trails. Covered two story entry features hardwood floors, elegant staircase and a coat closet. The main level features a private office with french doors, formal living room, formal dining room, newly updated gourmet kitchen featuring kitchen island, granite counters, newly updated cabinets, new built in oven, microwave, dishwasher, refrigerator and cooktop. Walk out to the large deck into the private fully landscaped backyard. Open and bright two story family room with and inviting brick fireplace, laundry room/mudroom and a half bath complete the main level. New interior paint throughout and new carpet on the upper and main levels. The upper level features an oversized private master suite with an uppdated adjoining five piece bath and walk in closet. Three additional large bedrooms with ample closet space, plenty of natural lighting and a full bath. Professionally finished lower level features a large recreation room, bedroom, three quarter bath, large storage room and an additional finished storage/wine cellar. Close to Ute valley park and hiking trails. This home is ready to move in to.
Andrea Conner, Colorado License # ER.100067447, Xome Inc., License #EC100044283, [email protected], 844-400-9663, 750 State Highway 121 Bypass, Suite 100, Lewisville, TX 75067

The content relating to real estate for sale in this Web site comes in part from the Internet Data eXchange (“IDX”) program of METROLIST, INC., DBA RECOLORADO® Real estate listings held by brokers other than this broker are marked with the IDX Logo. This information is being provided for the consumers’ personal, non-commercial use and may not be used for any other purpose. All information subject to change and should be independently verified. © 2024 METROLIST, INC., DBA RECOLORADO® – All Rights Reserved Click Here to view Full REcolorado Disclaimer
Andrea Conner, Colorado License # ER.100067447, Xome Inc., License #EC100044283, [email protected], 844-400-9663, 750 State Highway 121 Bypass, Suite 100, Lewisville, TX 75067

Listing information Copyright 2024 Pikes Peak REALTOR® Services Corp. The real estate listing information and related content displayed on this site is provided exclusively for consumers' personal, non-commercial use and may not be used for any purpose other than to identify prospective properties consumers may be interested in purchasing. This information and related content is deemed reliable but is not guaranteed accurate by the Pikes Peak REALTOR® Services Corp.
Colorado Springs Real Estate
The median home value in Colorado Springs, CO is $449,000. This is lower than the county median home value of $456,200. The national median home value is $338,100. The average price of homes sold in Colorado Springs, CO is $449,000. Approximately 58.22% of Colorado Springs homes are owned, compared to 37.29% rented, while 4.49% are vacant. Colorado Springs real estate listings include condos, townhomes, and single family homes for sale. Commercial properties are also available. If you see a property you’re interested in, contact a Colorado Springs real estate agent to arrange a tour today!
Colorado Springs, Colorado has a population of 475,282. Colorado Springs is less family-centric than the surrounding county with 31.75% of the households containing married families with children. The county average for households married with children is 34.68%.
The median household income in Colorado Springs, Colorado is $71,957. The median household income for the surrounding county is $75,909 compared to the national median of $69,021. The median age of people living in Colorado Springs is 34.9 years.
Colorado Springs Weather
The average high temperature in July is 84.2 degrees, with an average low temperature in January of 17 degrees. The average rainfall is approximately 18.4 inches per year, with 57.3 inches of snow per year.
