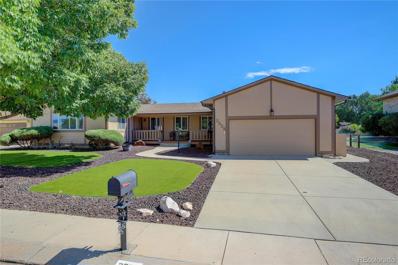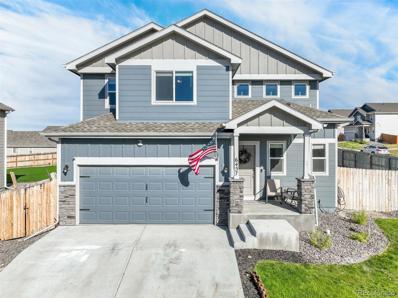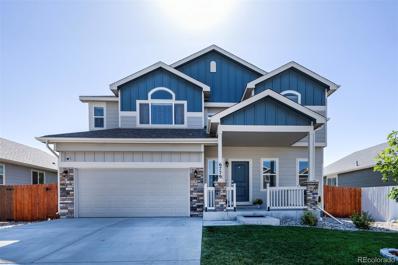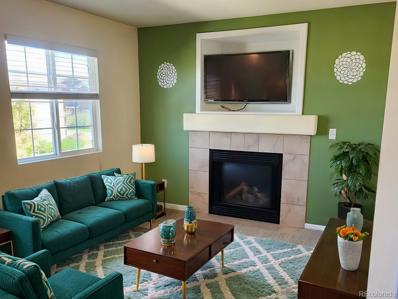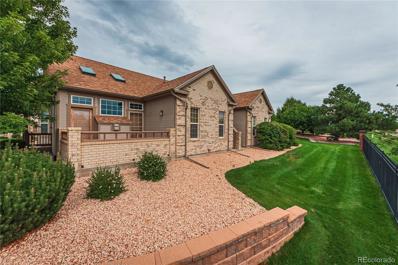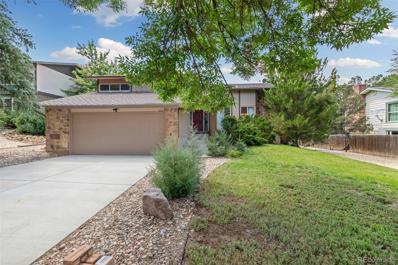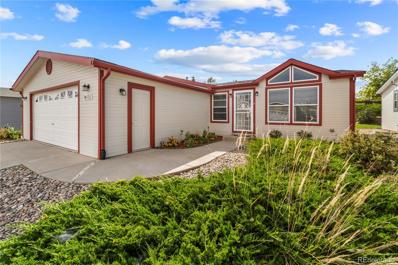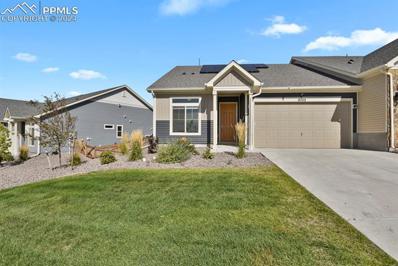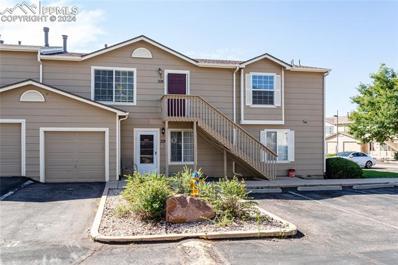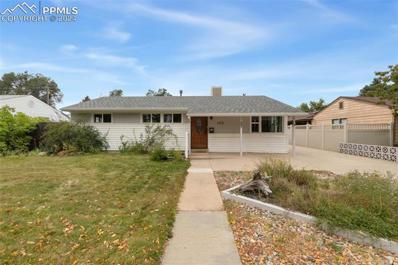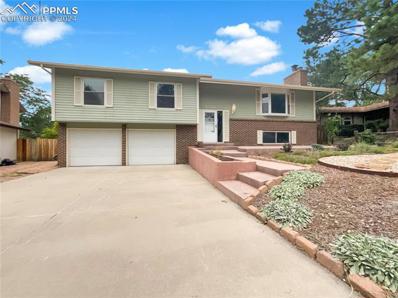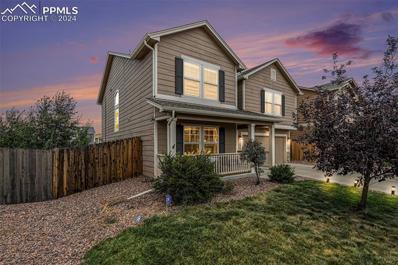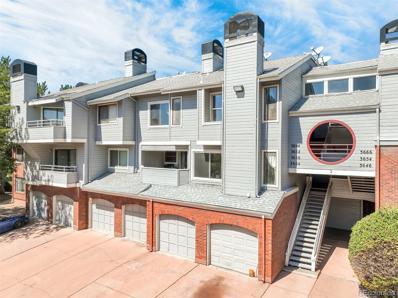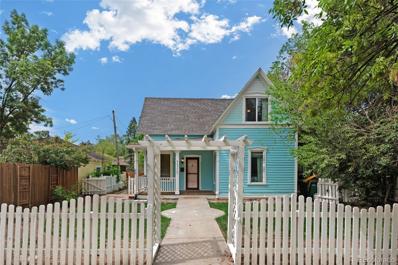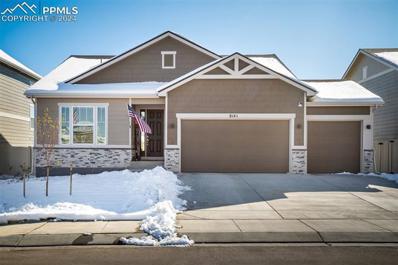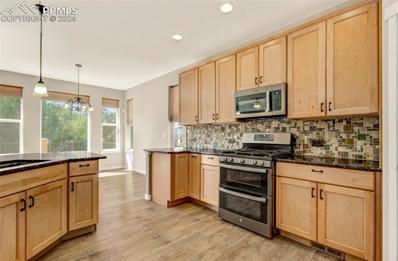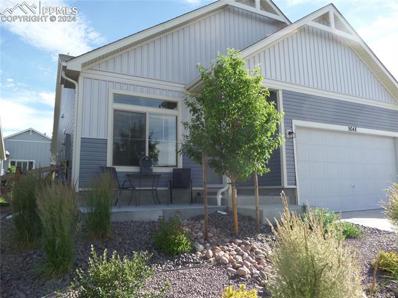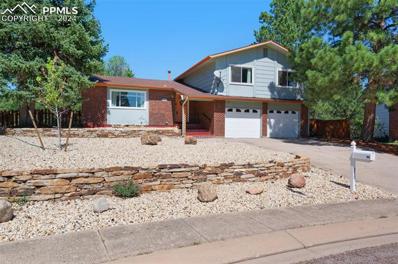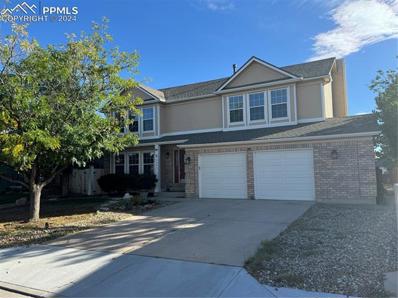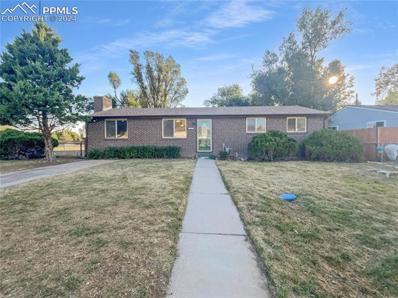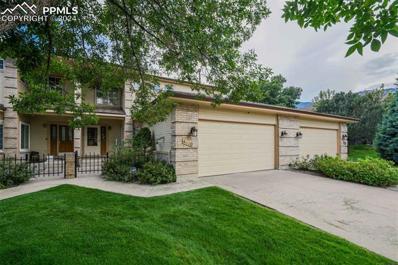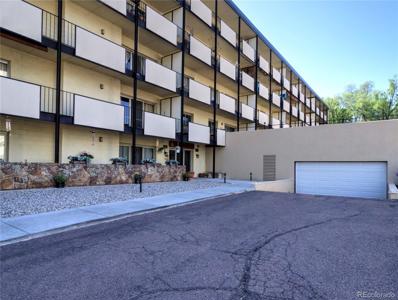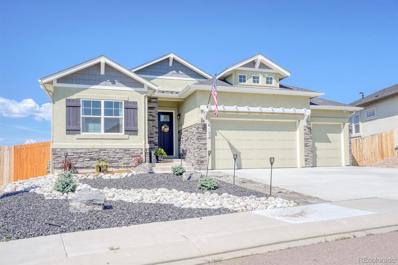Colorado Springs CO Homes for Rent
- Type:
- Single Family
- Sq.Ft.:
- 3,800
- Status:
- Active
- Beds:
- 4
- Lot size:
- 0.2 Acres
- Year built:
- 1979
- Baths:
- 3.00
- MLS#:
- 7653257
- Subdivision:
- Country Club Acres
ADDITIONAL INFORMATION
Golf course living in the heart of Colorado Springs! This charming home captures attention with its xeriscaped front yard, accented by a mature tree and vibrant shrubbery. Step onto the covered patio and take in mountain views before entering through double doors into a welcoming foyer with a convenient storage closet. The formal living room features updated wood-clad vinyl windows and plantation-style shutters, flowing seamlessly into a formal dining room perfect for entertaining. The heart of the home lies in the great room. This space, with an open-concept kitchen and main level family room, is beautifully finished with vaulted ceilings and wood beams. Sliding doors lead to the large composite deck, offering spectacular golf course views. Inside, cozy up by the gas fireplace with beautiful brick work and a built-in display shelf. This home offers main level living with a private primary suite, tucked away for tranquility, complete with two closets, an ensuite with a newly updated walk-in shower, and a walk-out to the back deck overlooking the private golf course. Two additional main-level bedrooms are perfect for guests or a home office, and are accompanied by a guest bathroom featuring dual sinks, updated flooring, and a shower/tub combo. To complete the main level lifestyle, a laundry space and garage access where you'll find a work bench and space for a golf cart. Downstairs, the fully finished basement offers endless possibilities with a second family room boasting beautiful mid-century modern touches, a second fireplace, a craft room with work station, and a large bedroom with a walk-in closet and adjacent bathroom. Outside, enjoy a beautiful back deck and lawn overlooking the 15th tee box of the Colorado Springs Country Club, with panoramic views of the golf course and Palmer Park rock formations. Lovingly maintained by one owner, this home combines timeless character with modern amenities. Don’t miss the chance to make this one-of-a-kind property your own.
- Type:
- Single Family
- Sq.Ft.:
- 1,634
- Status:
- Active
- Beds:
- 3
- Lot size:
- 0.18 Acres
- Year built:
- 2020
- Baths:
- 3.00
- MLS#:
- 5679637
- Subdivision:
- Lorson Ranch East
ADDITIONAL INFORMATION
Welcome to this beautifully upgraded 3-bedroom home, perfectly designed with comfort and style in mind. All bedrooms are conveniently located upstairs, including the primary suite, which features an adjoining bathroom with dual sinks and a spacious walk-in closet. Each bedroom comes equipped with its own walk-in closet, providing ample storage for everyone. The heart of the home is the stunning kitchen, featuring stainless steel appliances, granite countertops, a large island, and a walk-in pantry. The upgraded white cabinetry and tile backsplash offer a fresh, modern touch, making it the perfect space for both cooking and entertaining. Situated on an oversized corner lot and backing to the greenbelt, this home offers plenty of privacy with its fenced backyard—ideal for outdoor activities or simply relaxing in your own space. Inside, custom touches like a wood accent wall in the entryway and grey interior doors add unique character to the home. Upstairs, you'll also find a convenient laundry room, a second full bathroom, and a versatile loft space that can easily serve as a home office. The main level features a convenient powder room and an open-concept living and dining area, free of carpet for easy maintenance, with tons of windows allowing natural light to pour in throughout the day. With air conditioning and thoughtful details throughout, this home is move-in ready and waiting to welcome you!
- Type:
- Single Family
- Sq.Ft.:
- 2,188
- Status:
- Active
- Beds:
- 4
- Lot size:
- 0.16 Acres
- Year built:
- 2018
- Baths:
- 3.00
- MLS#:
- 3913511
- Subdivision:
- Carriage Meadows South At Lorson Ranch
ADDITIONAL INFORMATION
This stunning two-story home offers an inviting atmosphere, perfect for family time and entertainment. Located in Lorson Ranch, this residence boasts four spacious bedrooms, 2.5 bathrooms, and a 3-car tandem garage, ideal for those seeking space and modern amenities. As you approach the home, you’re greeted by an elegant facade featuring a mix of stone and siding, complemented by a cozy front porch. Upon entry, the open floor plan welcomes you into a bright living area, designed for comfort with plush carpeting and large windows that allow natural light to flood in. The neutral palette throughout the home creates a versatile space ready for any personal touch. The heart of the home is the expansive kitchen, equipped with granite countertops, stainless steel appliances, and rich dark wood cabinetry. An island in the center provides extra space for meal prep and casual dining, while the kitchen seamlessly connects to the living room, making it ideal for family gatherings or entertaining guests. The office is perfect for remote work or a study area. The primary bedroom upstairs is a private retreat, complete with vaulted ceilings and an arched window that adds character and charm. The ensuite bathroom is a true spa experience, featuring dual sinks, a luxurious soaking tub, and a separate walk-in shower. The additional bedrooms are generously sized, perfect for children, guests, or even a home gym. Each room is equipped with ample closet space and large windows, maintaining the airy feel found throughout the house. The additional bathroom upstairs is convenient to all three bedrooms, and the laundry room is upstairs as well. For the car enthusiast or hobbyist, the 3-car tandem garage is a dream, offering plenty of space for vehicles, tools, or a workshop. This home is the perfect blend of modern elegance and functional design. Don’t miss the chance to make this house your forever home!
- Type:
- Single Family
- Sq.Ft.:
- 1,546
- Status:
- Active
- Beds:
- 3
- Lot size:
- 0.07 Acres
- Year built:
- 2006
- Baths:
- 2.00
- MLS#:
- 5791884
- Subdivision:
- Wildwood At Northgate Fil No 2
ADDITIONAL INFORMATION
Rated one of the 10“Best Places to Live" for 7 consecutive years. Most Neighborly Community & dog-friendly cities in U.S. This 3 bedroom,and loft, 2-bath 1556 Sq ft with, Central Air, 2- Garage, 2 large bedrooms one on the main level. Primary bedroom on the upper the level. A spacious living room, and a cozy loft upstairs with a fireplace. Large U shaped Kitchen with lots of storage and plenty of counter space new appliances, refrigerator, ceramic top stove, microwave, quite dishwasher, washer/dryer & garbage disposal. Quite back yard, no other home behind you. The Community is conveniently located off Interquest Blvd/Voyager, near shopping, and "Food Network" featured restaurants, 30 local craft breweries and small-batch distilleries. Close to coveted District 20 Schools, recreational centers, parks,& trails. Location for the US Air Force, home to the U.S. Olympic Committee, the Colorado Springs Olympic Training Center, and the new U.S. Olympic & Paralympic Museum. Ample outdoor recreation, spectacular mountain views and strong job opportunities. Nature lovers, the abundance of scenic trails, open spaces, and parks—including the iconic Garden of the Gods—offers endless opportunities to enjoy the outdoors. Whether hiking through Red Rock Canyon Open Space or exploring North Cheyenne Cañon Park, Pikes Peak – America’s Mountain reaches 14,107 feet and can be accessed by car, bicycle, or on foot. 1 hour from Denver. Close to 1-25 freeway. Near to Pike's Peak, Red Rock Canyon, North Cheyenne Cañon Park, Garden of the Gods Park, Springs Pioneers Museum, The Money Museum, Cheyenne Mountain Zoo, The BroadMoor, Seven Falls.
- Type:
- Townhouse
- Sq.Ft.:
- 2,412
- Status:
- Active
- Beds:
- 3
- Year built:
- 2001
- Baths:
- 3.00
- MLS#:
- 4062058
- Subdivision:
- Saddleback At Newport Heights
ADDITIONAL INFORMATION
Come take a look at this lovely 3 bedrooms, 3bathrooms, end unit townhome with 2 car garage and AC! Head inside to a main level that offers a nice size living room area with 2 skylights, a gas fireplace, dining room area, a master bedroom with attached office, and access to the back patio! Kitchen is spacious and offers beautiful stainless-steel appliances, great natural light, ample cabinetry and a large pantry for storage! The lower-level basement area is large with great storage space, a small laundry room area, 2 bedrooms and a bathroom! The basement area has amazing entertainment possibilities. This home is in a great area near tons of amenities and offers awesome interior space. Don’t miss your chance to come take a look!
- Type:
- Single Family
- Sq.Ft.:
- 1,954
- Status:
- Active
- Beds:
- 5
- Lot size:
- 0.26 Acres
- Year built:
- 1972
- Baths:
- 3.00
- MLS#:
- 2297502
- Subdivision:
- Tamarack
ADDITIONAL INFORMATION
This well maintained pride of ownership 4-Level home is situated on shady treed street in a very desirable centrally located neighborhood. With recent upgrades and enhancements to include: Hot Water Heater, Furnace, A/C, Stamped Back Patio with gas lines for BBQ area, Canopy with lighting over grilling area, Electric stove, Stainless Dishwasher and Bosch Microwave Convection Oven, 3/4" Oakwood Flooring, Updated guest Bathroom, and the Crown Jewel a fully custom Detached 25' X 50' Workshop complete with Full bathroom, Hot Water Heater, Furnace Loft area for additional storage, 110V + 220V electrical with 100 Amp Service, and 10ft Walls!! This is the Shop you've been searching for!! Appraisal Report available.
- Type:
- Single Family
- Sq.Ft.:
- 1,339
- Status:
- Active
- Beds:
- 2
- Lot size:
- 0.02 Acres
- Year built:
- 2006
- Baths:
- 2.00
- MLS#:
- 9752137
- Subdivision:
- Chateau At Antelope Ridge
ADDITIONAL INFORMATION
**Charming Ranch-Style Home in Colorado Springs**Welcome to 4162 Gray Fox Heights, a beautifully designed ranch-style home located in the highly sought-after area of Colorado Springs. This 2-bedroom, 2-bathroom residence features a functional and open floor plan perfect for comfortable living. Additionally, the home includes a spacious office, ideal for working from home or converting into a guest room or hobby space. As you enter, you'll be greeted by a bright and airy living area with plenty of natural light. The kitchen offers ample storage, quality appliances, and a walk-out to the backyard. The primary bedroom is a private retreat with an ensuite bathroom. A second bedroom and full bathroom provide plenty of space for guests or family. Outside, enjoy the beauty of Colorado with your private deck and covered patio, perfect for enjoying your morning coffee or hosting summer barbecues. The low-maintenance yard ensures you can spend more time relaxing and less time on upkeep. This home also includes an attached two-car garage, central air conditioning, and is part of a welcoming community with easy access to nearby parks, shopping, and dining. Don't miss the opportunity to call this move-in ready home!
- Type:
- Single Family
- Sq.Ft.:
- 1,246
- Status:
- Active
- Beds:
- 2
- Lot size:
- 0.12 Acres
- Year built:
- 2022
- Baths:
- 2.00
- MLS#:
- 2452226
ADDITIONAL INFORMATION
Your RETREAT home is waiting for you, whether you are a part-timer or full-time resident. This home has all you need! A spacious kitchen, dining and living area, nice sized primary bedroom and full bathroom to include double vanities and walkin shower. Guests have their own bedroom with full bathroom. After enjoying participating on ONE of the MANY active groups, such as bicycling, hiking, walking, pickleball, yoga or zumba, come home to relax on the covered back porch! The Retreat is Colorado Springs ONLY Active 55+ community with 4 gated entrances. If you are considering a new build here in The Retreat, keep in mind that all the other things you must complete, such as fencing, backyard landscaping, any upgrading of lighting and plumbing fixtures are already completed here. All you have to do is move in and start enjoying the GOOD LIFE!
- Type:
- Condo
- Sq.Ft.:
- 1,357
- Status:
- Active
- Beds:
- 3
- Year built:
- 2002
- Baths:
- 2.00
- MLS#:
- 9615809
ADDITIONAL INFORMATION
Enjoy this great 3 bedroom, 2 full bath Condo with 1,357 sq. ft. This home is freshly painted inside, all new flooring, all new light fixtures and ceiling fans. Large kitchen with dinning room with walk out to deck area. You will find plenty of cabinets for storage space.
- Type:
- Single Family
- Sq.Ft.:
- 1,025
- Status:
- Active
- Beds:
- 3
- Lot size:
- 0.14 Acres
- Year built:
- 1954
- Baths:
- 1.00
- MLS#:
- 3789737
ADDITIONAL INFORMATION
You will love this adorable one-level ranch home with all of its wonderful updates! Centrally located in a quiet and mature neighborhood, it's conveniently located near shopping, restaurants, public transportation, schools, and parks. The open floor plan feels spacious with its beautiful, original hardwood floors and natural light. The recently remodeled kitchen includes granite countertops, new cabinets, beautifully tiled backsplash, newer stainless steel appliances, and a walk-in laundry room with additional pantry shelving. The 3 bedrooms are light and bright and have hardwood floors. Currently, the third bedroom is being used as a home office. The remodeled bathroom is very inviting with its ceramic tile floor, custom tile shower/tub, newer vanity, mirror, and hardware. Home has even more additional updated features: newer vinyl windows, larger electric panel (electrical service upgrade), fresh neutral paint inside and out, newer light fixtures and hardware, and a new roof! For hot, summer days, you have an efficient evaporative cooler to keep the home cool and refreshing. You will love spending time in your peaceful back yard with its large covered patio, lawn, fire pit, shed, and privacy fence. The large 2-1/2 car detached garage is a fantastic bonus with its high ceiling and workbench, and is accessed from the alley. There is even more parking with the long, wide driveway that runs beside the house, perfect for an RV. This charming home is move-in ready, has all the updates you need, no HOA dues, all the kitchen appliances stay--including washer and dryer.
Open House:
Wednesday, 11/13 8:00-7:00PM
- Type:
- Single Family
- Sq.Ft.:
- 2,195
- Status:
- Active
- Beds:
- 4
- Lot size:
- 0.3 Acres
- Year built:
- 1973
- Baths:
- 3.00
- MLS#:
- 7726625
ADDITIONAL INFORMATION
Welcome to this beautiful home that radiates warmth and elegance. The living room features a cozy fireplace and a neutral color scheme that enhances the natural light. The kitchen is a chef's dream, with a functional island, an accent backsplash, and stainless steel appliances.The en-suite bathroom is designed with double sinks for added convenience. Enjoy outdoor living with a deck, patio, and storage shed in the fenced-in backyard. This home is a must-see and an epitome of modern living.This home has been virtually staged to illustrate its potential. Thanks for viewing!
- Type:
- Single Family
- Sq.Ft.:
- 2,723
- Status:
- Active
- Beds:
- 4
- Lot size:
- 0.14 Acres
- Year built:
- 2013
- Baths:
- 3.00
- MLS#:
- 7694872
ADDITIONAL INFORMATION
Welcome to a magnificent home, where modern comfort meets prime location! This stunning 4-bedroom, 3-bathroom home is nestled in the desirable 80925 zip code and backs directly onto a walking trail and park. Located near Ft Carson, Peterson, and Schriever Military bases. Step inside to discover a versatile main-level office that can easily serve as a 4th bedroom, offering flexibility for guests or a private workspace. The heart of this home is its gourmet kitchen, featuring Stainless steel appliances, double oven, sleek countertops, and ample cabinet spaceâ??ideal for anyone who loves to cook or entertain. The home also boasts the capability to have whole house surround sound. Upstairs, you'll be immediately greeted with a large open Loft, leading to a spacious primary suite with a luxurious en-suite bath, along with two additional bedrooms with walk in closets, a designated laundry room and a full bathroom. The open-concept living spaces flow beautifully, with large windows providing plenty of natural light and views of the nearby park and the mountains. With its unbeatable location, this home offers the best of both worldsâ??peaceful surroundings and easy access to nearby amenities. Donâ??t miss out on this exceptional opportunity!
- Type:
- Townhouse
- Sq.Ft.:
- 2,290
- Status:
- Active
- Beds:
- 4
- Lot size:
- 0.07 Acres
- Year built:
- 2014
- Baths:
- 3.00
- MLS#:
- 8583069
- Subdivision:
- Oakwood Village
ADDITIONAL INFORMATION
Low maintenance living! Ranch style townhome with finished basement*Main level living with primary bedroom and attached 5 piece bathroom, additional bedroom, 1/2 bath and laundry room*Kitchen has granite countertops, stainless steel appliances and breakfast bar, living room has gas fireplace and walk out to yard*In the finished basement there is a great room, 2 bedrooms, bathroom and storage area*Fenced, xeriscape yard*2 car attached garage*Easy access to shopping, hospitals, parks, restaurants, etc ...*This one is a must see!
- Type:
- Single Family
- Sq.Ft.:
- 5,538
- Status:
- Active
- Beds:
- 6
- Lot size:
- 5 Acres
- Year built:
- 1989
- Baths:
- 4.00
- MLS#:
- 9084146
- Subdivision:
- Pine Cone Ranch
ADDITIONAL INFORMATION
Gorgeous home that is completely remodeled with over 5,500 square feet and a 2 stall barn which is all perfectly positioned for maximum privacy on 5 treed and meadow acres in the coveted neighborhood of Pine Cone Ranch in Black Forest! The home has 6 bedrooms, 4 baths, two kitchens, multiple family rooms, stylish curved staircase w/ metal railings, the perfect reading loft, main level bedroom and a walk-out lower level. Expansive gourmet kitchen with high end cabinetry, huge island w/ storage, slab marble counters, a farm house granite sink, double oven, gas cook-top, breakfast nook, and hardwood floors. The spacious family room is located off of the kitchen which is great for entertaining. The family has a fireplace w/ stacked stone surround, hardwood floors, custom beam accents. All flooring, exterior and interior paint, all bathrooms and kitchen have been remodeled. Living room w/ a wall of windows and vaulted ceilings. The primary suite has a huge walk-in closet w/ built-ins, a large private deck overlooking the trees, a beautiful 5 piece bath w/ the perfect mixtures of white, grey and charcoal. The primary bath has a double vanity, standalone tub, over-sized shower w/ three jet massagers, two rain shower heads and a handheld wand. The upper level has two additional bedrooms, 1 bath and the reading loft overlooking the main level. Finished walk-out lower level w/ 2 additional bedrooms w/ walk-in closets, 1 bath, large family room w/ gas stove w/ stone surround, a pool table area and a secondary kitchen. The lower kitchen has Corian counters, farmhouse sink, stove, upgraded cabinetry, counter bar, dishwasher and refrigerator. Multiple outdoor entertaining spaces to take in the beauty of the outdoors- the lower level patio w/ hot tub and pergola, main level deck and private master deck. Detached finished building perfect for a multitude of uses - office, play area, guest space. Short commute to Colorado Springs or Denver. Award winning School District 20.
- Type:
- Condo
- Sq.Ft.:
- 1,035
- Status:
- Active
- Beds:
- 2
- Lot size:
- 0.01 Acres
- Year built:
- 1983
- Baths:
- 2.00
- MLS#:
- 9148253
- Subdivision:
- Villa Homes
ADDITIONAL INFORMATION
Welcome to this charming and unique two-bedroom condo, offering both privacy and convenience as one of the few units in the complex with no neighbors above or below. This second-floor unit comes with a one-car garage for secure parking and easy access. Step inside to a spacious living room with laminate flooring and a cozy wood-burning fireplace, ideal for relaxing on cooler nights. The open layout flows seamlessly into the dining area and kitchen, where you'll find tile countertops, an electric stove, dishwasher, microwave, and refrigerator. A window in the kitchen adds plenty of natural light, making the space feel bright and inviting. From the dining area, you can step out onto a private patio, perfect for enjoying your morning coffee or entertaining guests. The main level also features a convenient half bath and extra storage space. Upstairs, you'll discover two well-appointed bedrooms, including a primary bedroom with direct access to the full bathroom. A unique feature of this unit is a second entrance upstairs that leads to a breezeway between other units, offering an additional layer of convenience and exclusivity. A stackable washer and dryer are also included for added convenience. With the furnace replaced in 2020, you'll enjoy efficient heating throughout the colder months. The property is being sold as-is, allowing you to add your personal touch to make it truly your own. Centrally located, this condo provides easy access to shopping, dining, and local amenities, making it the perfect combination of comfort, privacy, and value.
- Type:
- Single Family
- Sq.Ft.:
- 1,349
- Status:
- Active
- Beds:
- 3
- Lot size:
- 0.17 Acres
- Year built:
- 1904
- Baths:
- 2.00
- MLS#:
- 2948614
- Subdivision:
- West Colorado Spgs
ADDITIONAL INFORMATION
This beautiful Westside home, situated on a spacious lot zoned R2, offers a perfect blend of modern updates and charming features. The remodeled kitchen is a standout, boasting stylish two-toned soft close cabinets, a subway tiled backsplash, elegant quartz countertops, a single basin stainless sink, a gas range oven with a stainless hood, and floating shelving. The main and upper levels feature newer laminate flooring, complemented by 9' and vaulted ceilings, which create an airy and spacious feel. The living spaces include a dining area and living room, both adorned with updated lighting and crown molding. A convenient main level laundry space and a 3/4 bath with tile flooring add to the home's functionality. The main level bedroom showcases built-ins, although it lacks a traditional closet. Upstairs, the primary bedroom showcases extra closet space and skylights that flood the room with natural light, while a second bedroom comes equipped with a ceiling fan. Additional storage is available with bench storage near the stairs, and a second bath serves the upper level. Recent upgrades enhance the home’s appeal, including a newer storm door, air conditioning, and a new 12x8 storage shed and certified foundation work. The exterior is equally impressive, featuring white picket fencing, garden beds, full landscaping, and alley access to plenty of off street parking. Outdoor living is a delight with a front covered wood porch and a back wood deck, perfect for enjoying summer days or cooler winter nights. This home is truly a must-see!
- Type:
- Single Family
- Sq.Ft.:
- 2,954
- Status:
- Active
- Beds:
- 5
- Lot size:
- 0.15 Acres
- Year built:
- 2022
- Baths:
- 3.00
- MLS#:
- 2382289
ADDITIONAL INFORMATION
Better than new build complete with fencing, landscaping and blinds. This ranch home backs to open space and boasts mountain views. There are many builder upgrades throughout. This home was just completed in September of 2022. Open concept kitchen, living and dining. The kitchen has granite countertops, 5 burner gas range, double ovens, granite single basin sink and complete water softner and water filtration system. There is horizontal metal railing and a total of 3 bedrooms and two bathrooms on the main floor. The basement is a walkout with a large concrete patio featuring plenty of room for seating and/or fire pit. Backyard is enclosed with low maintenance pvc fencing, and xeroscaped backyard space. Concrete walkway goes around the side of the home to the front. There is also a natural gas line in the bottom patio area. Basement has an additional two bedrooms, one bathroom, and large living area. Also plenty of storage in the mechanical room. The 3 car garage is upgraded with with epoxy flooring. This is truley one of Colorado's Finest.
- Type:
- Single Family
- Sq.Ft.:
- 3,026
- Status:
- Active
- Beds:
- 4
- Lot size:
- 0.26 Acres
- Year built:
- 2020
- Baths:
- 3.00
- MLS#:
- 3287369
ADDITIONAL INFORMATION
Welcome home! This 2020 ranch style home offers 4 bedrooms, 3 baths, 3,186 square feet on a private lot backing to open space. The main level features stylish and durable plank flooring, a cozy corner fireplace, and the spacious open concept layout is perfect for modern living and entertaining. The gourmet kitchen boasts a large granite island, custom stone backsplash, slate stainless-steel appliances, and pantry. Highlighting the dining area filled with abundant natural lighting creates a warm and inviting atmosphere. Sneak away to the expansive primary suite where you will appreciate the gorgeous 4-piece en-suite bath with modern finishes, and large walk-in closet. The secondary bedroom on the main level is versatile, perfect for a guest room, home office, or nursery, and is thoughtfully located near the full bath and laundry. The finished walk-out basement hosts the oversized family room, two additional bedrooms, a full bath, and additional unfinished possible 5th bedroom, offering room to grow or additional storage! Enjoy relaxing and entertaining on the composite deck with mountain range and treed open-space views. This home is quietly tucked away in the desirable Bison Ridge at Kettle Creek neighborhood, conveniently located near schools, parks, shopping, dining, trails/open space and has quick access to Voyager Parkway, I-25, and the Powers Blvd corridor. This is an opportunity you won't want to miss---schedule a showing today!
- Type:
- Single Family
- Sq.Ft.:
- 1,698
- Status:
- Active
- Beds:
- 2
- Lot size:
- 0.09 Acres
- Year built:
- 2021
- Baths:
- 2.00
- MLS#:
- 9904441
ADDITIONAL INFORMATION
Are you looking for an Active 55+ community in The Springs? Welcome to The RETREAT! Colorado Springs ONLY community neighborhood with all the amenities of an ACTIVE 55+ community, from 8 pickleball courts, 2 bocce ball courts, year-round hottube, inground heated pool with views of THE PEAK! Not to mention, THE BARN which houses the indoor events, beautiful fireplace to visit with friends, a huge meeting room and gourmet kitchen, fully equiped gym and movoement room where zumba, line dancing and yoga are held. This house is a DUET with 2 bedrooms, 2 full baths, lvp flooring, carpet and ceramic tile. You can entertain your guests as they sit around a large island while you prepare the meal! Surrounded by backyard neighbor's beatifully landscaped yards, you will enjoy sitting on the back porch or even the front porch enjoying the sun set at Pikes Peak! Call now to preview this perfect retirement home, whether living there full time or part time, The RETREAT is for you! This home has been professionally staged.
- Type:
- Single Family
- Sq.Ft.:
- 2,799
- Status:
- Active
- Beds:
- 3
- Lot size:
- 0.22 Acres
- Year built:
- 1974
- Baths:
- 4.00
- MLS#:
- 9702632
ADDITIONAL INFORMATION
So many details in this beautiful home in D20 school district that backs up to open space.Formal master living room is bright and open.Gourmet Kitchen has beautiful grey-wash wood floors,granite counter tops,plenty of cabinet space,2 eat at bars,SS appliances and a walk out to a great covered patio that leads you to an inviting private treed yard.The yard backs to open space,has a large concrete dog run area that has dog door into garage.Hot tub and so much more inviting in your private yard. The lower level family room has an entry to the back yard as well as a cozy gas fireplace.4 bathrooms in this beautiful home that has been updated. Additional basement family room that could also be an extra master suite that has roomy closet space and a wet bar area with sink and mini frig. Office space in basement for your quiet meetings. Laundry in basement includes washer and dryer. upper level has 3 bedrooms and 2 bathrooms. The master suite has a huge walk in closet and beautiful remodel bathroom with amazing walk in shower with a rain shower head. AC which is a plus. New carpet
- Type:
- Single Family
- Sq.Ft.:
- 3,124
- Status:
- Active
- Beds:
- 5
- Lot size:
- 0.19 Acres
- Year built:
- 1990
- Baths:
- 4.00
- MLS#:
- 1572116
ADDITIONAL INFORMATION
This well maintained home is located in the highly sought Briargate community at the end of a quiet cul-de-sac. Only minutes to some of the best shopping, well maintained trails and open space, and in the award winning D20 school district, this one is a must see! As you enter the home, you'll find a formal living room, and formal dining room which leads into an updated kitchen with plenty of storage, large island, stone countertops, stainless appliances and extra eat-in dining area. Off the kitchen is the perfect family room to gather for TV or game night with a fireplace and built in shelving. Out the large family room windows is a larger than average back yard with new gazebo. The basement has another large family room, bedroom, bath, unfinished space for extra strorage. Upstairs you'll find the master suite, 3 large additional bedrooms, full bath, and laundry! The XL garage has room for workshop space and access to the backyard. If you're looking for a home with quick easy access to USAF Academy, the Powers Corridor, and want that in a quiet neighborhood, this one might be the one for you! Come see today!
Open House:
Wednesday, 11/13 8:00-7:00PM
- Type:
- Single Family
- Sq.Ft.:
- 1,119
- Status:
- Active
- Beds:
- 3
- Lot size:
- 0.18 Acres
- Year built:
- 1963
- Baths:
- 2.00
- MLS#:
- 7692173
ADDITIONAL INFORMATION
Welcome to this beautifully updated home. The interior boasts fresh neutral paint, creating a clean and inviting atmosphere. The kitchen features modern stainless steel appliances. Relax by the fireplace, a charming focal point in the living room. Outside, enjoy low-maintenance landscaping, a covered patio for entertaining, and a fenced-in backyard for privacy. With all these features, this home is a true gem. Donâ??t miss out on this opportunity!
- Type:
- Townhouse
- Sq.Ft.:
- 3,072
- Status:
- Active
- Beds:
- 4
- Lot size:
- 0.09 Acres
- Year built:
- 1995
- Baths:
- 4.00
- MLS#:
- 6359897
ADDITIONAL INFORMATION
This luxury townhome nestled in the SW backs to community open space, offers views, comfort, convenience & modern amenities throughout. Located in the desirable Enclave At Broadmoor Glen situated at the base of Cheyenne Mtn. Walking distance to Broadmoor Bluffs Park & Cheyenne Elementary, shopping, entertainment, military bases & main roads. The entry opens to refinished solid oak hardwd flrs that lead you into the bright & open great rm & flow throughout the kitchen/dining rm. The great rm features soaring vaulted ceilings w/exposed wood beam, gas FP w/ tile surround, views of the open space & walk-out access to the backyard patio. The private patio is perfect for BBQâ??s & enjoying the CO outdoors feat a retractable awning. The adj dining space has wood flrs, large windows, modern lighting & opens to the kitchen. The generous amount of Anderson windows let the natural light pour into the main lvl. New interior paint throughout the entire home. The kitchen boasts gorgeous Corian countertops, soft-close cabinets, wood flrs, SST range/oven microwave, Bosch dishwasher, & pantry. Main lvl primary bedrm offers a large retreat w/ vaulted ceilings, newer light/fan, plush carpet, walk-out access to the patio/open space, walk-in closet w/cedar lining, & private 5pc bath. The bath has newer luxury vinyl plank flr, jetted tub, stand alone shower, & dble vanities. Completing the main lvl is a powder bath & the laundry closet. Head upstairs to the loft perfect for an office, overlooking the great room. The 2nd primary suite has walk-in closet, sitting area & update full bath w/newer LVP flr, & tile shower surround. Downstairs the lower-level family room has comfy carpet & open layout. 1 of the 2 lower bedrooms has a huge walk-in closet while both have easy access to modern full bath w/large format tile shower surround. Additional highlights include Central A/C, metal tile roof, energy efficient windows, HOA maintained landscaping & more.
- Type:
- Condo
- Sq.Ft.:
- 1,122
- Status:
- Active
- Beds:
- 2
- Year built:
- 1966
- Baths:
- 2.00
- MLS#:
- 7254307
- Subdivision:
- Skyway Plaza
ADDITIONAL INFORMATION
Welcome to effortless living in this charming 2-bed, 2-bath condo located in a secure 55+ community. This cozy retreat offers the convenience of underground parking—ideal for winter months. As you enter, you're greeted by a warm living room featuring a beautiful brick fireplace, perfect for those cozy nights. Enjoy morning coffee or evening relaxation on the covered deck, accessible right from the living room. The kitchen is both functional and inviting, with all appliances included. Additional comfort comes with central air for year-round climate control. The building’s amenities add to the appeal, including a community room with a pool table and a spacious kitchen for gatherings. This condo has it all for those looking for a peaceful, low-maintenance lifestyle. Don’t miss out on this perfect blend of comfort and convenience!
- Type:
- Single Family
- Sq.Ft.:
- 4,173
- Status:
- Active
- Beds:
- 5
- Lot size:
- 0.24 Acres
- Year built:
- 2019
- Baths:
- 4.00
- MLS#:
- 2715546
- Subdivision:
- Homestead At Sterling Ranch
ADDITIONAL INFORMATION
Explore this magnificent home, located in the Sterling Ranch community. The stucco/stone exterior and fully landscaped grounds make a striking first impression. Low-maintenance xeriscaping!! Oversized three-car garage with epoxy floors!! This home is a blend of modern elegance and convenience with recessed lighting, 9-foot-plus ceilings and doors, elevated fixtures, and luxury vinyl plank flooring throughout shared spaces, central vacuum system, built-in speaker systems in the family and living rooms, and luxury window coverings (includes blackout and sheers). Featuring a gourmet kitchen equipped with upgraded (Jenn-aire) stainless steel appliances, a range, double oven, custom tile backsplash, a pot filler, an oversized island, and a generous pantry. The adjacent dining area showcases floor to ceiling windows and a walkout to the patio - both providing stunning Front Range views. Pikes Peak in your backyard! When you roll up the custom motorized shades, the mountains can be further enjoyed from the primary suite, complete with an attached bathroom - dual vanity, an expansive/upgraded spa shower, and a large walk-in closet with access to the laundry room. The finished basement is an entertainer's dream, showcasing a stunning wet bar, upgraded and cozy fireplace, and three additional spacious bedrooms, including one with a glamorous en-suite 3/4 bath. Radon mitigation system! Underground sprinklers with drip lines! SOLAR! Every detail in this home has been carefully curated for luxury and functionality, making it an ideal choice for those who value style and comfort. Don’t miss your chance to live with near top-rated schools, parks, shopping, and more. Conveniently located near Powers corridor and Woodmen Rd. for easy access. Experience modern living at its finest ~ Better than a new build!!
Andrea Conner, Colorado License # ER.100067447, Xome Inc., License #EC100044283, [email protected], 844-400-9663, 750 State Highway 121 Bypass, Suite 100, Lewisville, TX 75067

The content relating to real estate for sale in this Web site comes in part from the Internet Data eXchange (“IDX”) program of METROLIST, INC., DBA RECOLORADO® Real estate listings held by brokers other than this broker are marked with the IDX Logo. This information is being provided for the consumers’ personal, non-commercial use and may not be used for any other purpose. All information subject to change and should be independently verified. © 2024 METROLIST, INC., DBA RECOLORADO® – All Rights Reserved Click Here to view Full REcolorado Disclaimer
Andrea Conner, Colorado License # ER.100067447, Xome Inc., License #EC100044283, [email protected], 844-400-9663, 750 State Highway 121 Bypass, Suite 100, Lewisville, TX 75067

Listing information Copyright 2024 Pikes Peak REALTOR® Services Corp. The real estate listing information and related content displayed on this site is provided exclusively for consumers' personal, non-commercial use and may not be used for any purpose other than to identify prospective properties consumers may be interested in purchasing. This information and related content is deemed reliable but is not guaranteed accurate by the Pikes Peak REALTOR® Services Corp.
Colorado Springs Real Estate
The median home value in Colorado Springs, CO is $449,000. This is lower than the county median home value of $456,200. The national median home value is $338,100. The average price of homes sold in Colorado Springs, CO is $449,000. Approximately 58.22% of Colorado Springs homes are owned, compared to 37.29% rented, while 4.49% are vacant. Colorado Springs real estate listings include condos, townhomes, and single family homes for sale. Commercial properties are also available. If you see a property you’re interested in, contact a Colorado Springs real estate agent to arrange a tour today!
Colorado Springs, Colorado has a population of 475,282. Colorado Springs is less family-centric than the surrounding county with 31.75% of the households containing married families with children. The county average for households married with children is 34.68%.
The median household income in Colorado Springs, Colorado is $71,957. The median household income for the surrounding county is $75,909 compared to the national median of $69,021. The median age of people living in Colorado Springs is 34.9 years.
Colorado Springs Weather
The average high temperature in July is 84.2 degrees, with an average low temperature in January of 17 degrees. The average rainfall is approximately 18.4 inches per year, with 57.3 inches of snow per year.
