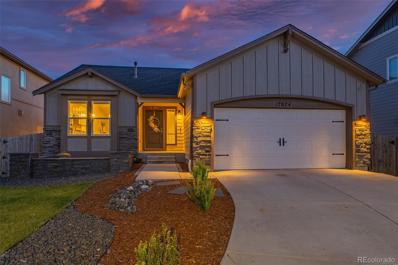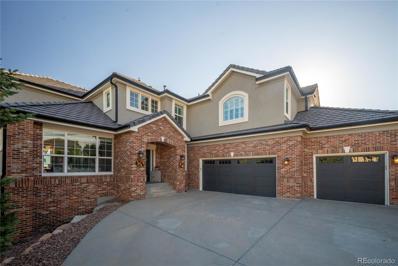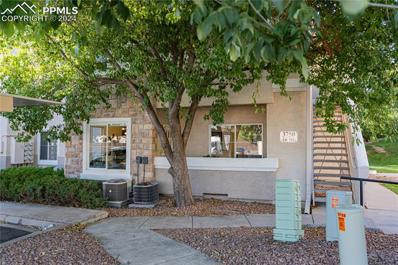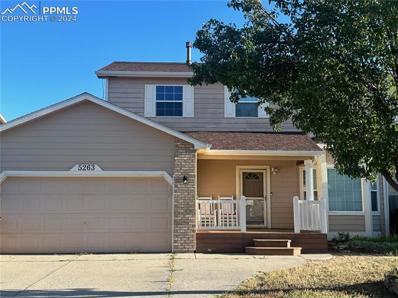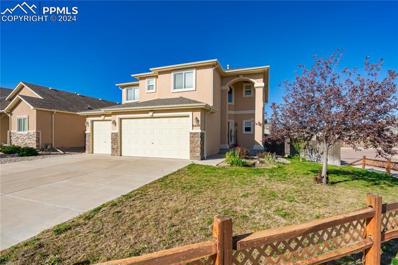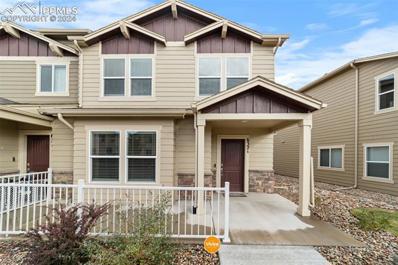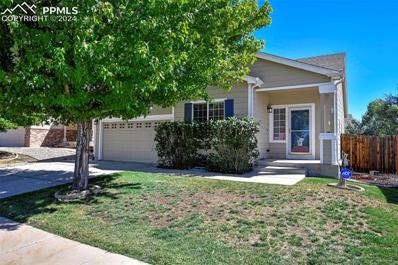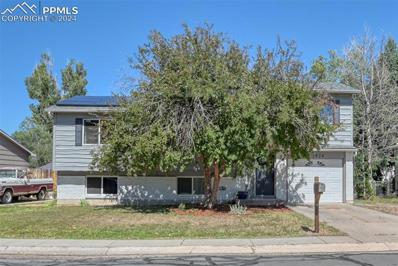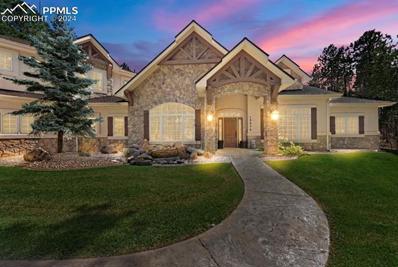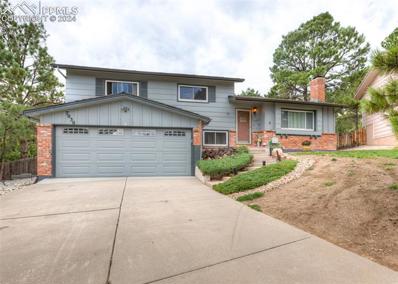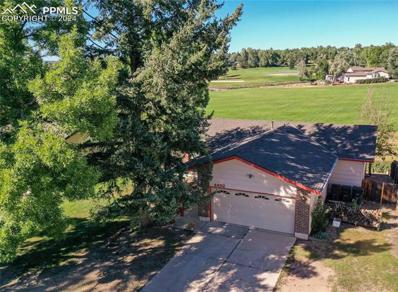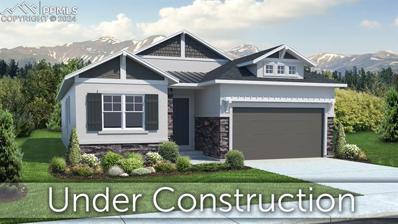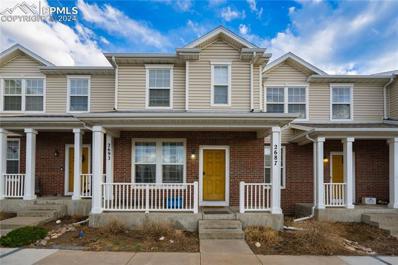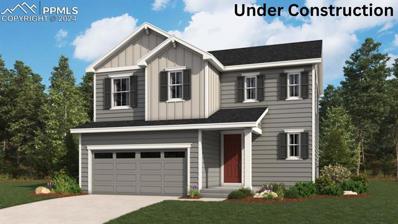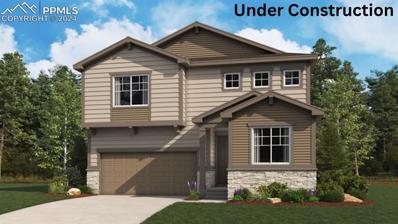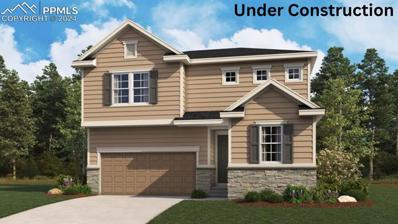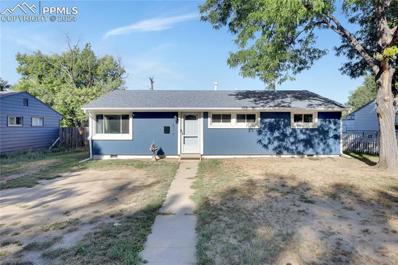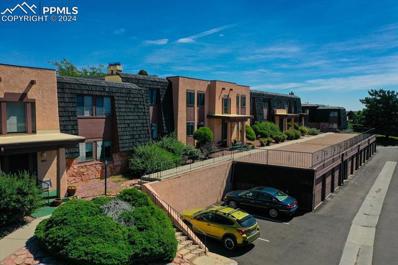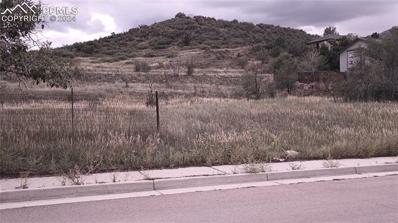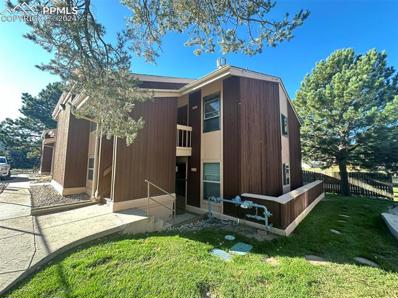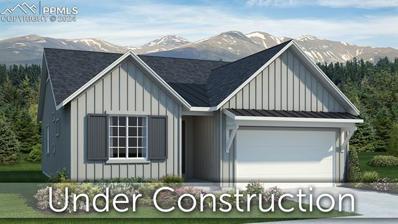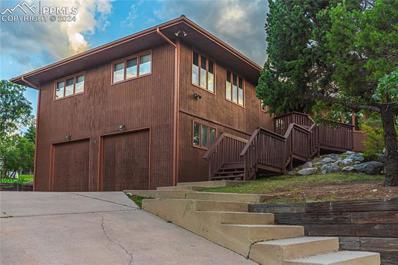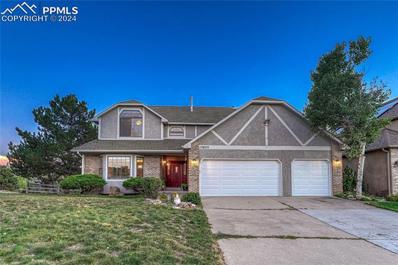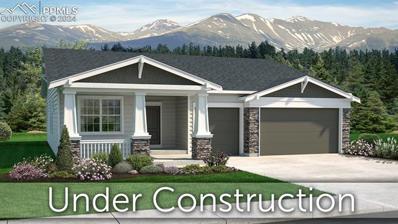Colorado Springs CO Homes for Rent
- Type:
- Single Family
- Sq.Ft.:
- 1,378
- Status:
- Active
- Beds:
- 2
- Lot size:
- 0.15 Acres
- Year built:
- 2018
- Baths:
- 2.00
- MLS#:
- 7003878
- Subdivision:
- Indigo Ranch At Stetson Ridge
ADDITIONAL INFORMATION
Conveniently located between Marksheffel Rd and Powers Blvd this Classic Homes ranch floorplan offers quick access to multiple restaurants, shops, amenities, and a flourishing space of new commercial development. Indigo Ranch provides an easy commute for those traveling to the Colorado Springs Airport, military bases, or needing to hop on i83. This popular Providence II floorplan greets you with high vaulted ceilings and LVP flooring throughout the main level. Your gourmet kitchen offers granite countertops, oversized cabinets, stainless steel appliances, and a large pantry. A convenient dining and living room combo separate the kitchen peninsula and are both perfect for at home gatherings. Your open living room offers not just a dining room combo, but a warm gas fireplace with a walkout to a covered patio with composite decking and southwest facing views and sweeping views of the Rocky Mountains and Pikes Peak. Down the hall you'll find your primary bedroom suite with large walk-in closet and adjoined 5-piece bathroom. Your second bedroom, full bathroom and laundry room are also located down the hall. Downstairs is your large unfinished walkout basement awaiting your personal touch. Your future plans include rough-in plumbing for an additional third full bathroom. The backyard has been meticulously considered and is perfect for hosting and entertaining. Your rear composite deck comes with shades for those extra sunny days, stairs for access to lower level, low maintenance turf has been installed along with a pergola, a custom brick-laid patio and portable gas fire pit. Be sure to check it out today!
- Type:
- Single Family
- Sq.Ft.:
- 3,372
- Status:
- Active
- Beds:
- 6
- Lot size:
- 0.48 Acres
- Year built:
- 1998
- Baths:
- 5.00
- MLS#:
- 2800740
- Subdivision:
- Broadmoor Glenn
ADDITIONAL INFORMATION
Welcome to Your Dream with Unmatched Cheyenne Mountain Views If you're looking for space, stunning views, and the perfect blend of luxury and comfort, this home is exactly what your family needs. With over 5,000 sqft of thoughtfully designed living space, there’s room for everyone to spread out and enjoy everything Colorado living has to offer. From the moment you step inside, you’ll be captivated by the breathtaking mountain and city views from nearly every room. The house features newly replaced windows with energy-efficient laminated glass, providing enhanced soundproofing and added security, so you can enjoy the views with peace of mind. The primary suite is a true retreat, complete with heated floors, a massive walk-in closet, and laundry hookups for added convenience. And when it’s time to unwind, the remote-controlled blinds let you take in the views or create a cozy, private space at the touch of a button. Each upstairs bedroom features its own attached bathroom and walk-in closet, making mornings a breeze for the whole family. The basement is perfect for hosting, family hangouts, or even renting out. It includes a second kitchen, a walk-out to the backyard, and a secret bedroom hidden behind a bookshelf (a fun surprise for guests or kids!). Plus, imagine movie nights in your own basement theater setup with a projector—ready for unforgettable memories. Outside, the massive deck offers plenty of space for hosting BBQs or simply relaxing while the kids enjoy the slide. With wildlife all around, you’ll feel connected to nature, yet you’re just minutes from the famous Cheyenne Mountain Zoo, The Broadmoor, top-rated restaurants, and endless hiking trails. There’s even a turf area ready for a swing set, a fire pit for cozy evenings, and endless potential to make this backyard your own oasis. All of this is located in the best school district in Colorado Springs, D-12, making it an ideal family home where you can settle in and make lasting memories.
- Type:
- Condo
- Sq.Ft.:
- 1,084
- Status:
- Active
- Beds:
- 2
- Year built:
- 1998
- Baths:
- 2.00
- MLS#:
- 2510807
ADDITIONAL INFORMATION
Discover the perfect blend of comfort and convenience in this stunning main-level condo located in a secure gated community. Boasting 2 spacious bedrooms and 2 baths, this home is ideal for both relaxation and entertaining. Enjoy the cozy ambiance created by a gas fireplace, and stay cool year-round with air conditioning. The property features two generous walk-in closets, providing plenty of storage space for your wardrobe and personal items. With the added benefits of a detached garage and carport, you'll have easy access to parking. As part of the community, indulge in a wealth of amenities including a refreshing pool, tennis courts, a clubhouse, and exercise room. This condo offers not just a home, but a lifestyle. Donâ??t miss your chance to experience the best of community livingâ??schedule your private tour today!
- Type:
- Single Family
- Sq.Ft.:
- 2,340
- Status:
- Active
- Beds:
- 4
- Lot size:
- 0.16 Acres
- Year built:
- 2000
- Baths:
- 4.00
- MLS#:
- 2266321
ADDITIONAL INFORMATION
Welcome Home! Nestled in the highly sought-after Windmill Mesa Subdivision, this stunning property offers an unbeatable location just minutes from COS airport, Fort Carson, I-25, Academy Blvd, Powers, dining, shopping and local schools. This spacious home boasts 4 bedrooms, 4 bathrooms, a 2-car garage, and 3 additional versatile rooms that offer endless possibilities! The heart of the home is in the main level- the kitchen, which showcases gorgeous top-stone countertops and island, sleek stainless steel appliances, a pantry, and plenty of storage space. The adjacent family room features a cozy fireplace, perfect for relaxing evenings. Both the kitchen and family room provide easy access to the large backyard, complete with a shed for extra storage and plenty of space for outdoor activities, the main level also features two extra rooms with endless opportunity. On the upper level, retreat to the primary suite, featuring a luxurious 5-piece bath and a huge walk-in closet. Two additional bedrooms and a full bath complete the upstairs. Head downstairs to find a laundry area, a full bathroom, and one more formal bedroom and additional extra room ready to be customized to your needs. Additional highlights include AC, Whole-house Humidifier, a water sprinkler system, a spacious patio with awning, ideal for summer gatherings, and beautiful Pikes Peak views from the front of the house. This home offers endless potential and is ready for you to create new memories! Donâ??t miss your chance to make this beautiful home yours!
- Type:
- Single Family
- Sq.Ft.:
- 2,349
- Status:
- Active
- Beds:
- 4
- Lot size:
- 0.16 Acres
- Year built:
- 2012
- Baths:
- 3.00
- MLS#:
- 5452885
ADDITIONAL INFORMATION
Welcome to this stunning 4-bedroom, 3-bathroom home located on a desirable corner lot in Lorson Ranch. With 3,345 square feet, this home boasts a large open layout with tall ceilings, offering plenty of natural light throughout! Every bedroom features a walk-in closet, providing ample storage space. The oversized 3 car garage has extra room for storage, projects, motorcycles or whatever your needs are! The kitchen has everything a chef would need: ample counter space, massive pantry, all the appliances, a breakfast bar island and is connected to the family room! Did we mention it's a walkout? Enjoy breathtaking mountain views and the convenience of being near military bases, perfect for anyone looking to stay close to work and have easy access to the great outdoors. The unfinished basement offers incredible potential! It is framed, and has electrical ran to outlets/switch boxes. Natural gas is piped down to the perfect spot for a fireplace. This basement is ready for permits and finishing touches to immediately increase your value/equity. PERFECT for the handy-owner. This is an exceptional opportunity for anyone seeking a spacious home with modern amenities, stunning views, and future customization potential. Don't miss outâ??schedule a viewing today!
- Type:
- Townhouse
- Sq.Ft.:
- 1,966
- Status:
- Active
- Beds:
- 3
- Lot size:
- 0.04 Acres
- Year built:
- 2022
- Baths:
- 3.00
- MLS#:
- 4023819
ADDITIONAL INFORMATION
Welcome to this stunning 3 bed, 3 bath end-unit townhome in the heart of Colorado Springs! Built in 2022 and still feeling brand new, this home showcases an open-concept design with a bright, modern kitchenâ??complete with sleek white cabinets, granite countertops, and stainless steel appliancesâ??ideal for hosting and daily living. The main level features a convenient half bath and direct access to a spacious 2-car attached garage. Upstairs, the large primary suite is filled with natural light and includes a private ensuite bathroom for your comfort and relaxation. Two additional bedrooms, located on the opposite side of the upper level, share a full bath, offering both privacy and space for family or guests. Perfectly situated just minutes from Fort Carson, Peterson SFB, and Schriever SFB, this townhome combines modern style with unbeatable convenience. Donâ??t miss the opportunity to make this beautiful home yours!
- Type:
- Single Family
- Sq.Ft.:
- 2,562
- Status:
- Active
- Beds:
- 5
- Lot size:
- 0.12 Acres
- Year built:
- 2003
- Baths:
- 3.00
- MLS#:
- 7036905
ADDITIONAL INFORMATION
Welcome to this Charming 5 Bedroom, 3 Bath, Ranch Home with a Full Finished Basement. A vaulted ceiling in the Living Room greets you as you enter the home from the covered front porch. The Study at the front of the Home features an open doorway, ceiling fan and bookshelves. From the large eat in Kitchen you can walk out onto the Deck overlooking the rear yard. Fresh New Carpet has just been installed on the main level in the Living Room, Primary Bedroom, 2nd Bedroom, Hallway and the stairs to the Finished Basement. Open Railing in the Hallway leads you to the Primary Bedroom with an adjoining 4-piece bath and walk in closet along with another Bedroom and 3/4 Bath are on the main level. The Finished Basement features a Large Great Room along with 3 more Bedrooms, another Full Bath and spacious Laundry Room with Washer and Dryer. This home also has Central Air Conditioning to keep you comfortable during those warm summer days. Convenient location close to the First and Main Town Center, shopping, entertainment and both the Powers Blvd. and Marksheffel commuter corridors. We look forward to you visiting this Charming Ready to Move in Home today.
- Type:
- Single Family
- Sq.Ft.:
- 1,732
- Status:
- Active
- Beds:
- 4
- Lot size:
- 0.15 Acres
- Year built:
- 1970
- Baths:
- 2.00
- MLS#:
- 7810819
ADDITIONAL INFORMATION
Welcome to your newhome in the heart of Colorado Springs! This stunning four-bedroom, two-bathroom residence offers an inviting blend of modern comfort and classic charm. As you step inside, you'll be greeted by beautiful, newer wood flooring that flows seamlessly throughout the open living spaces, creating a warm and welcoming atmosphere. The kitchen is a true highlight, featuring custom shelves and elegant butcher block countertops that enhance both style and functionality. It's perfect for culinary enthusiasts and entertaining guests alike. Plus, a brand-new dishwasher, just six months old, makes cleanup a breeze! Step outside to discover a newly constructed deck thatâ??s perfect for summer barbecues, morning coffee, or evening relaxation under the stars. This outdoor space is ideal for both family gatherings and quiet moments of solitude. Enjoy the benefits of paid-off solar energy, with electricity connection fees only every month, making your utility bills incredibly low! This eco-friendly feature not only saves you money but also supports a sustainable lifestyle. The home includes a new washer and dryer, ensuring that laundry days are convenient and hassle-free. With four spacious bedrooms, there's ample room for family, guests, or a home office. Located in the heart of Colorado Springs, youâ??ll find yourself just moments away from major roads such as Union, Academy, and Powers, providing easy access to shopping, dining, and recreational activities. This home is not just a place to live, but a lifestyle waiting to be embraced. Donâ??t miss your chance to make it yours!
- Type:
- Single Family
- Sq.Ft.:
- 5,594
- Status:
- Active
- Beds:
- 5
- Lot size:
- 4.58 Acres
- Year built:
- 2003
- Baths:
- 6.00
- MLS#:
- 7435543
ADDITIONAL INFORMATION
Welcome to your dream estate in the coveted High Forest Ranch. This stunning home offers luxury, privacy, and unbeatable value. This home was thoughtfully constructed to meet ADA specifications, offering accessibility without sacrificing elegance. Features include widened doorways, lowered light switches, zero-step entryways, and an ADA-compliant bathroom that can easily be transformed into a reading nook, shoe closet, or even a cigar room for ultimate versatility. Enjoy the bonus of a separate, one-bedroom caregiver suite or mother-in-law loft. This space boasts a spacious living area, a full kitchen, and a private bath with separate accessâ??perfect for extended family or live-in help. Nestled on a secluded double lot surrounded by mature trees, this home offers gorgeous landscaping, southern exposure, and exceptional privacy. Inside, you're welcomed by high ceilings, wood beams, and abundant natural light. The spacious living room, complete with a fireplace, flows into the gourmet kitchen, featuring granite countertops, custom cabinetry, and an oversized pantry. This expansive 5-bedroom, 6-bathroom estate includes two laundry rooms, a luxurious master suite with dual vanities and a soaking tub, a home office with French doors, a gym, and a 3-car garage. With two furnaces, two water heaters, and dual A/C units, the home is equipped for optimal comfort year-round. Additional Highlights: Just under 5600 sqft, including the caregiver suite Meticulously maintained with fantastic updates Ideal for entertaining or peaceful relaxation This High Forest Ranch estate is not just a homeâ??it's a lifestyle. With luxury amenities, ADA accessibility, your new home awaits. Donâ??t miss the chance for the best deal in Black Forest. Gated Community with amazing community amenities! Welcome Home!
- Type:
- Single Family
- Sq.Ft.:
- 1,882
- Status:
- Active
- Beds:
- 4
- Lot size:
- 0.17 Acres
- Year built:
- 1971
- Baths:
- 3.00
- MLS#:
- 3358755
ADDITIONAL INFORMATION
This 4 level home has beautiful hardwood floors in the livingroom with a wood burning fireplace. Kitchen with white cabnets, and stainless appliances and an informal dining area. Upstairs features 3 bedrooms all with hardwood floors, and the master having an attached full bath. Lower level with second fireplace anf family room walks out to a large covered patio and backyard with astroturf. Basement has the 4th bedroom and another rec room. This home has AC Located in a cul-de-sac and ready for a new owner to make it their own
- Type:
- Single Family
- Sq.Ft.:
- 2,496
- Status:
- Active
- Beds:
- 5
- Lot size:
- 0.18 Acres
- Year built:
- 1973
- Baths:
- 3.00
- MLS#:
- 3568157
ADDITIONAL INFORMATION
"LOCATION - LOCATION - LOCATION"! Well this home exemplifies what that means. Located in the destination neighborhood of Village 7, you'll love the tree-lined streets and the placement of this home that backs to Penrose Park & the Homestead Trail with gated access from your yard. Enjoy Mountain Views from the Covered Deck all day, every day. This charming, Ranch-style home is ideal for those who desire main-level living with its spacious layout including 2-3 Bedrooms (we are calling one of the Bedrooms an Office in this listing but it can also a Bedroom - you decide), Living and Dining rooms and a large bright kitchen walking out to the covered deck. The lower level has an enormous great room with a wood burning fireplace, built in bookshelves and it walks out to a Patio leading to the back yard. Two more bedrooms and a Bonus space (maybe a workout area or toy room) round out this basement along with the laundry area and of course a 3/4 Bathroom. The Fireplace wall has an incredible, artisan wood façade lending it to some fun, eclectic design ideas! The front and rear yards include mature trees, planter boxes for gardening and storage shed. This home has truly been loved and it shows. It's clean and fresh with ongoing maintenance performed regularly. Some of the updates include vinyl windows, new Furnace & A/C in 2020 as well as a new Garage Door Opener, Upgraded Electric Panel and Ductwork cleaned & sanitized with an anti-microbial booster. Replacement of Water Heater and Roof in 2017. Refrigerator & Range less than 6 yrs old. Gutter guards added in 2018 and a brand new Dishwasher. There is still plenty of opportunity to add your own design ideas to this fantastic home. Less than 2 miles from Academy -or- Powers Corridor, this quiet neighborhood is close to every convenience and amenity imaginable. Easy commute to military bases & within walking distance of Parks, Trails & Schools.
- Type:
- Single Family
- Sq.Ft.:
- 4,186
- Status:
- Active
- Beds:
- 5
- Lot size:
- 0.4 Acres
- Year built:
- 2024
- Baths:
- 4.00
- MLS#:
- 9492931
ADDITIONAL INFORMATION
Ready in March. Daybreak ranch plan in Wolf Ranch. 5 beds plus study, 4 bath, 3 car garage home. Gourmet layout kitchen features Shaker-style maple cabinets in a dusk finish, walk-in pantry, stainless steel appliances including exterior venting gas cooktop. Step in from garage to mudroom with built-in bench. Garage includes 4' forward extension on 2 car bay providing room for longer vehicles or extra storage. Laundry room off of mudroom. The primary bath features a shower, and separate vanities. Finished basement has 1' taller walls, large rec room with fireplace and wet bar, 3 bedrooms, and 2 baths. Exterior living space has expansive, partially covered patio perfect for relaxing or entertaining. Home includes air conditioning, smart home package and radon mitigation system. Seller incentives available.
- Type:
- Townhouse
- Sq.Ft.:
- 1,186
- Status:
- Active
- Beds:
- 2
- Lot size:
- 0.02 Acres
- Year built:
- 2004
- Baths:
- 2.00
- MLS#:
- 2632595
ADDITIONAL INFORMATION
Discover this charming 2-bedroom, 2-bathroom townhome minutes from I-25 and downtown. This home features stylish luxury vinyl plank flooring, elegant granite countertops, and LED mirrors throughout, combining modern updates with a cozy, welcoming atmosphere. Whether you're relaxing in the comfortable living spaces or enjoying the home's central location, this townhome offers both convenience and charm.
- Type:
- Single Family
- Sq.Ft.:
- 1,652
- Status:
- Active
- Beds:
- 3
- Lot size:
- 0.09 Acres
- Year built:
- 2019
- Baths:
- 3.00
- MLS#:
- 4088644
ADDITIONAL INFORMATION
Wonderful 3 Bedroom 3 Bathroom 2 Story 2 Car Garage Gem with an Unfinished Basement located in Lorson Ranch East! As you approach your new home you will observe a fantastic front covered porch area which has recently been expanded, and features magnificent views of Pikes Peak! You are greeted with a hallway that has gorgeous hardwood flooring and a half bath to the right. The main level is an open floor concept with a kitchen island, espresso cabinetry, and overlooks your spacious 16 x 16 sq. foot living/great room. You can exit the main level into a dream come true back yard that has a custom built pergola to keep you cool from the sun, and landscaping that has been meticulously cared for. Professional concrete has also been added to the patio steps and a rear patio extension. The upstairs features your Master Bedroom with a vaulted ceiling and a connecting master bathroom that has a Double Vanity, and Free-standing Shower. There are also two bedrooms on the upper level. Pride of ownership is apparent around every corner in this wonderful home. This property is very close to schools, parks, trails, shopping, Fort Carson and Schriever AFB. Truly a Must See!
- Type:
- Single Family
- Sq.Ft.:
- 1,791
- Status:
- Active
- Beds:
- 3
- Lot size:
- 0.1 Acres
- Year built:
- 2024
- Baths:
- 3.00
- MLS#:
- 7464450
ADDITIONAL INFORMATION
This Coral II is waiting to impress its residents with two stories of smartly inspired living spaces and designer finishes throughout. The main floor offers a large, uninterrupted space for relaxing, entertaining and dining. The well-appointed kitchen features stainless steel appliances and a quartz center island that opens to the dining and great room. Upstairs, you'll find a large loft, a full bath tucked between two secondary bedrooms that make perfect accommodations for family or guests. The convenient laundry rests near the primary suite showcasing a spacious walk-in closet and private bath.
- Type:
- Single Family
- Sq.Ft.:
- 2,665
- Status:
- Active
- Beds:
- 4
- Lot size:
- 0.1 Acres
- Year built:
- 2024
- Baths:
- 3.00
- MLS#:
- 4873349
ADDITIONAL INFORMATION
The open-concept Moonstone is waiting to impress with two stories of smartly inspired living spaces and designer finishes throughout. Just off the entryway you'll find a secluded study with a nearby powder room. Toward the back of the home, a great room flows into an well-appointed kitchen featuring a quartz center island and stainless steel appliances and an adjacent dining room. Upstairs, find a cozy loft, convenient laundry and three secondary bedrooms with a shared bath. The sprawling primary suite features a private bath and an expansive walk-in closet.
- Type:
- Single Family
- Sq.Ft.:
- 2,665
- Status:
- Active
- Beds:
- 4
- Lot size:
- 0.13 Acres
- Year built:
- 2024
- Baths:
- 3.00
- MLS#:
- 4096908
ADDITIONAL INFORMATION
The open-concept Moonstone is waiting to impress with two stories of smartly inspired living spaces and designer finishes throughout. Just off the entryway you'll find a secluded study with a nearby powder room. Toward the back of the home, a great room flows into an well-appointed kitchen featuring a quartz center island and stainless steel appliances and an adjacent dining room. Upstairs, find a cozy loft, convenient laundry and three secondary bedrooms with a shared bath. The sprawling primary suite features a private bath and an expansive walk-in closet.
- Type:
- Single Family
- Sq.Ft.:
- 1,013
- Status:
- Active
- Beds:
- 3
- Lot size:
- 0.14 Acres
- Year built:
- 1955
- Baths:
- 1.00
- MLS#:
- 1587662
ADDITIONAL INFORMATION
You don't want to miss out on this cozy 3 bed, 1 bath home. Located, centrally, in the Century Heights neighborhood, this home is perfect for a first-time home buyer or someone looking to downsize. Step inside to discover a generous size and bright living room, perfect for relaxing or entertaining. The spacious kitchen offers ample cabinetry and a big window to enjoy the sun going down in the backyard while making dinner. Each of the three bedrooms boasts generous closet space and plenty of natural light, creating a comfortable atmosphere. As you walk outside to the back covered patio, you will enjoy a large, private fenced in backyard, ideal for family gatherings and gardening. The home also comes with an exterior RV/EV power outlet, very convenient to have for an electric car or RV.
- Type:
- Condo
- Sq.Ft.:
- 1,168
- Status:
- Active
- Beds:
- 2
- Year built:
- 1970
- Baths:
- 2.00
- MLS#:
- 3880656
ADDITIONAL INFORMATION
Here it is... some of the best Pikes Peak and Garden of the Gods views in all of Colorado Springs! This second story condo has an exceptionally large living room with hardwood floors, a wood-burning fireplace, crown molding and a wet bar! The hardwood floors extend to the large dining room that has a sliding glass door leading to a small balcony/deck. The amazing views are seen from the two large windows in the living room and the window in the primary bedroom. The primary bedroom has two closets, an adjoining bath with dual sinks and a good amount of bathroom cabinetry. The condo has another large bathroom off the hall that leads to the second bedroom. The second bedroom is a little smaller, but has a walk-in closet! The kitchen is a galley kitchen with granite countertops, stainless-steel appliances, a large pantry, a window above the sink and a back door that leads down the stairs to the double garage! The laundry closet is behind double doors in the kitchen area, washer and dryer stay! And you get two storage closets in the back of the garage! This condo is walking distance to Garden of the Gods!
- Type:
- Land
- Sq.Ft.:
- n/a
- Status:
- Active
- Beds:
- n/a
- Lot size:
- 0.86 Acres
- Baths:
- MLS#:
- 2270496
ADDITIONAL INFORMATION
These multi-family lots are located in a great West side neighborhood. You will love the views of Garden of the Gods and mountains. This is a great opportunity for five R-2 zoned lots at 7,008 sf each and one at 9,454 sf w/2 unit and ADU approval, for a total of a 10 unit capacity. This property is in the re-plat process and anticipate the new plat (see in documents) to be recorded by mid-October. Buy 1, 2 or all.
- Type:
- Condo
- Sq.Ft.:
- 743
- Status:
- Active
- Beds:
- 2
- Lot size:
- 0.01 Acres
- Year built:
- 1972
- Baths:
- 1.00
- MLS#:
- 1883451
ADDITIONAL INFORMATION
Welcome to this spacious 2 bedroom 1 bath condo at Quail Creek, This is an upper end unit with its own private Trex type deck overlooking bike trail and backs to open space. Master bedroom has a slider that connects to the rear deck and the 2nd bedroom is on the front side of the unit and overlooks the pool at an angle. Rear deck also has 2 storage spaces at the rear of deck* Large full bath Laminate teakwood flooring throughout the unit. Comes with included stackable washer and dryer *Assigned Parking space close to unit* with one additional parking pass. Wall A/C unit in living room* You will enjoy the clubhouse and the pool!!* Close to schools, shopping, trails, dining Setup a showing today!!
- Type:
- Single Family
- Sq.Ft.:
- 3,016
- Status:
- Active
- Beds:
- 4
- Lot size:
- 0.14 Acres
- Year built:
- 2024
- Baths:
- 3.00
- MLS#:
- 8994874
ADDITIONAL INFORMATION
Ready in February. Celebration ranch plan in the Greenways at Sand Creek neighborhood. Farmhouse exterior. 4 bedrooms, 3 baths and a 2 car plus 1/2 tandem garage. The kitchen features maple cabinets in a shale finish, Frost White Quartz countertops, stainless steel appliances including a gas range. The master bath has the expanded shower with seat option, double sinks and larger walk-in closet. Great room features a fireplace and large sliding glass doors that lead onto a deck great for relaxing or entertaining. The walkout basement has 1' taller walls and hosts a large rec room and two bedrooms which share a generously sized bathroom. Large mechanical room is great for additional storage. Additional features include a radon mitigation system, smart home package and air conditioning. Seller incentives available.
- Type:
- Single Family
- Sq.Ft.:
- 3,989
- Status:
- Active
- Beds:
- 4
- Lot size:
- 0.37 Acres
- Year built:
- 1983
- Baths:
- 3.00
- MLS#:
- 5549911
ADDITIONAL INFORMATION
Come take a tour of this lovely, partially renovated, 4 bedroom 3 bathroom, 2 car garage, Raised Rancher, using our 3D Virtual Tour! Located in Northwestern Colorado Springs inside the Pinecliff neighborhood, near Centennial and Garden of the Gods, this home is in an ideal location, offering mountain views, and major amenities to include grocery, restaurants, entertainment and more- There is a large extended driveway, and etherial steps leading up to the front door. Head inside to a nice entryway covered in gorgeous wood floors with skylights leading into a spacious living area with large windows offering great natural light, a cozy stone accented fireplace, a small bar area, and back deck access! The back deck is long and stunning with endless entertaining possibilities! There is a dining area with wood floors and an adjacent additional living space. The kitchen has beautiful wood floors, a pantry, ample cabinetry, an island, and a small desk area. There is a large master bedroom and a master bathroom that has double sinks, and a custom tile standing rain shower, with glass surround. There is an additional bathroom as well. The lower level is a walkout, and has a stone accented fireplace, storage and built ins; an amazing room for entertaining! Laundry room is down here as well, and offers great space and cabinetry. There are also 3 large bedrooms and a bathroom. Backyard is large, with tons of grass, and a stone accented patio. This home offers tons of interior space, and has an amazing back deck. Don't miss your chance to come take a look!
- Type:
- Single Family
- Sq.Ft.:
- 3,347
- Status:
- Active
- Beds:
- 4
- Lot size:
- 0.2 Acres
- Year built:
- 1987
- Baths:
- 4.00
- MLS#:
- 6553693
ADDITIONAL INFORMATION
Beautiful custom home in desirable Gleneagle on large corner lot. Amazing views of Pikes Peak and AFA from deck. Formal living room with bay window and open dining room. The cozy great room features a striking centerpiece with the gas fireplace and built-in shelving. Kitchen has new installed Refrigerator, beautiful refinished hardwood floors 2023, granite counters, stainless steel appliances, and a spacious eating nook. Beautiful master with vaulted ceiling, dual closets, and adjacent 5 pc master bath. Upstairs features 2 additional spare bedrooms. New Furnace installed 2023, large 3 car garage with New garage doors installed in 2023. In the finished walk-out basement, find a great kitchenette/wet bar, an additional living room/rec room, Brand new Luxury Vinyl floors 9/12/2024 and a 4th bedroom and bathroom. Mature trees and landscaping. Quick access to I-25, shopping centers
- Type:
- Single Family
- Sq.Ft.:
- 3,710
- Status:
- Active
- Beds:
- 5
- Lot size:
- 0.4 Acres
- Year built:
- 2024
- Baths:
- 4.00
- MLS#:
- 3760463
ADDITIONAL INFORMATION
Ready in February. Paradise ranch plan in Wolf Ranch. Traditional exterior with covered front porch. 5 beds plus study, 4 bath, 3 car garage home. Gourmet kitchen features Shaker-style white cabinets with an Urbane Bronze painted island, elegant Terra Carrara Delphi countertops, pantry, and stainless steel appliances including 36" gas cooktop. Main level study is separated from the great room by double barn doors. The 3-car garage includes a 4' forward extension on the 2 car bay to accommodate longer vehicles or provide additional storage. Walk in from the garage into the owner's entry which hosts a built-in mud bench with cubbies. Barn door separates the master bedroom and bath. The master bath features a dramatic expanded shower, two sinks and linen closet. Laundry room can be conveniently accessed from the master bath. Access the expanded partially covered patio from large sliding doors in the great room and it is perfect for enjoying Colorado virtually year-round. Basement has 1' taller walls and hosts large rec room with wet bar, 2 bedrooms with walk-in closets that share a bath, and additional junior master suite with its own full bath and walk-in closet. Home includes air conditioning, smart home package and radon system. Seller incentives available.
Andrea Conner, Colorado License # ER.100067447, Xome Inc., License #EC100044283, [email protected], 844-400-9663, 750 State Highway 121 Bypass, Suite 100, Lewisville, TX 75067

The content relating to real estate for sale in this Web site comes in part from the Internet Data eXchange (“IDX”) program of METROLIST, INC., DBA RECOLORADO® Real estate listings held by brokers other than this broker are marked with the IDX Logo. This information is being provided for the consumers’ personal, non-commercial use and may not be used for any other purpose. All information subject to change and should be independently verified. © 2024 METROLIST, INC., DBA RECOLORADO® – All Rights Reserved Click Here to view Full REcolorado Disclaimer
Andrea Conner, Colorado License # ER.100067447, Xome Inc., License #EC100044283, [email protected], 844-400-9663, 750 State Highway 121 Bypass, Suite 100, Lewisville, TX 75067

Listing information Copyright 2024 Pikes Peak REALTOR® Services Corp. The real estate listing information and related content displayed on this site is provided exclusively for consumers' personal, non-commercial use and may not be used for any purpose other than to identify prospective properties consumers may be interested in purchasing. This information and related content is deemed reliable but is not guaranteed accurate by the Pikes Peak REALTOR® Services Corp.
Colorado Springs Real Estate
The median home value in Colorado Springs, CO is $449,000. This is lower than the county median home value of $456,200. The national median home value is $338,100. The average price of homes sold in Colorado Springs, CO is $449,000. Approximately 58.22% of Colorado Springs homes are owned, compared to 37.29% rented, while 4.49% are vacant. Colorado Springs real estate listings include condos, townhomes, and single family homes for sale. Commercial properties are also available. If you see a property you’re interested in, contact a Colorado Springs real estate agent to arrange a tour today!
Colorado Springs, Colorado has a population of 475,282. Colorado Springs is less family-centric than the surrounding county with 31.75% of the households containing married families with children. The county average for households married with children is 34.68%.
The median household income in Colorado Springs, Colorado is $71,957. The median household income for the surrounding county is $75,909 compared to the national median of $69,021. The median age of people living in Colorado Springs is 34.9 years.
Colorado Springs Weather
The average high temperature in July is 84.2 degrees, with an average low temperature in January of 17 degrees. The average rainfall is approximately 18.4 inches per year, with 57.3 inches of snow per year.
