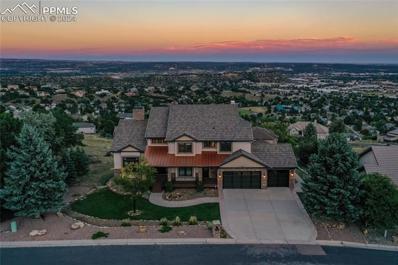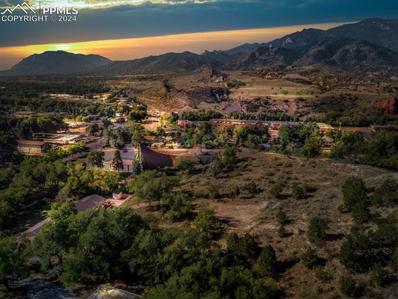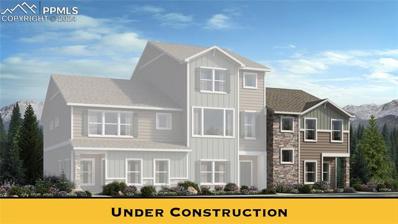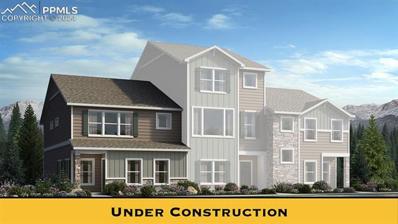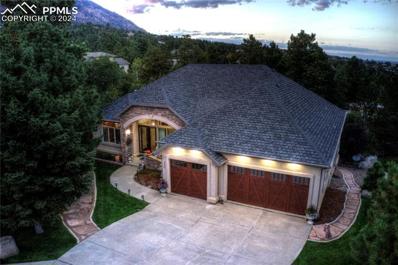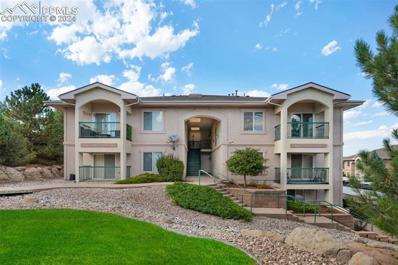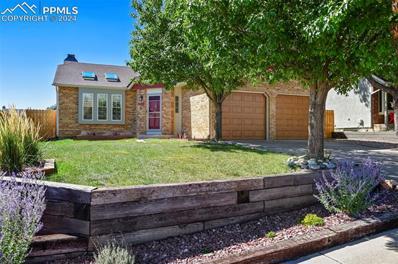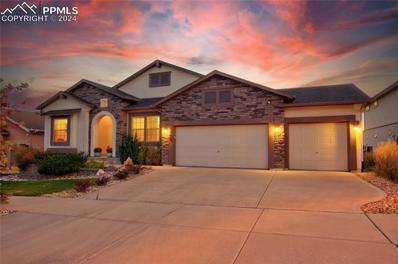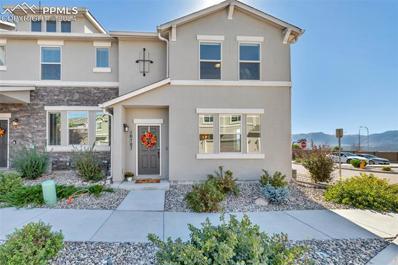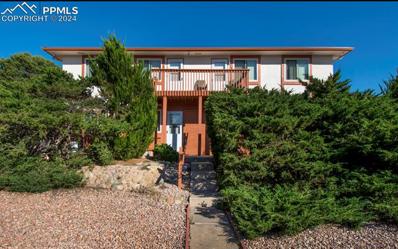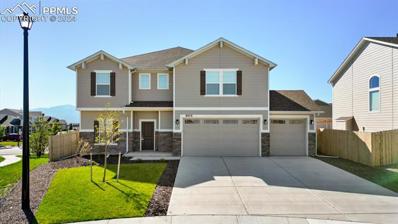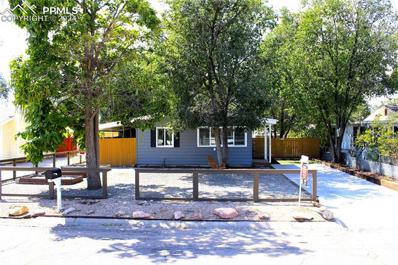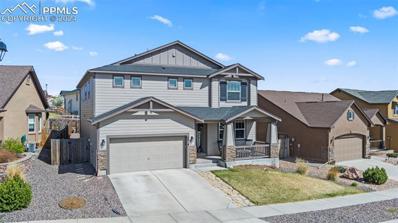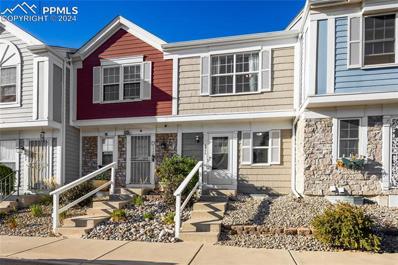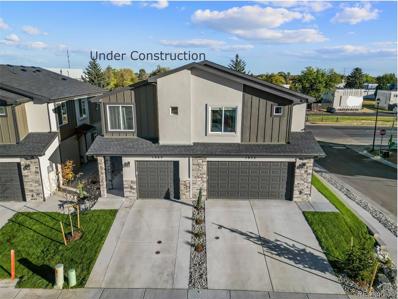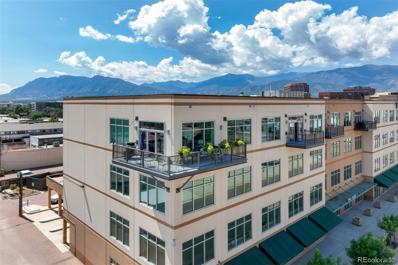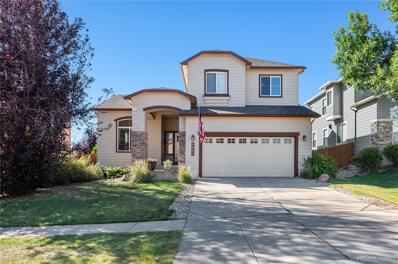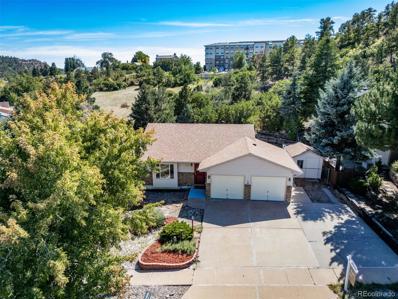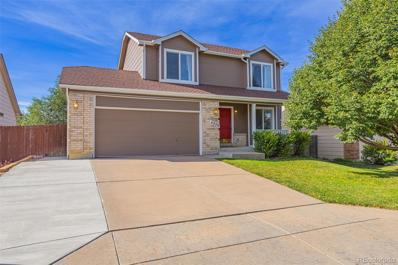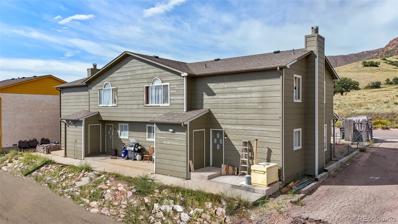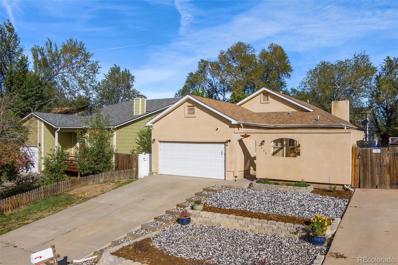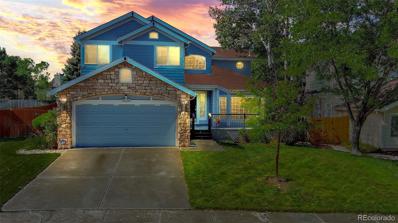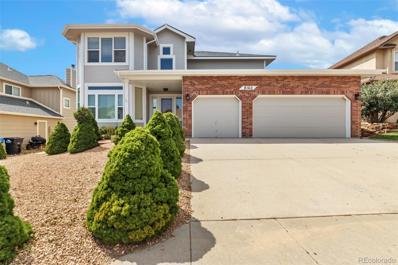Colorado Springs CO Homes for Rent
- Type:
- Single Family
- Sq.Ft.:
- 5,560
- Status:
- Active
- Beds:
- 4
- Lot size:
- 0.49 Acres
- Year built:
- 2012
- Baths:
- 4.00
- MLS#:
- 2885919
ADDITIONAL INFORMATION
FROM THE MOMENT YOU DRIVE UP TO THIS SPECTACULAR CUSTOM 2013 PARADE HOUSE BE PREPARED TO BE WOWED!! THE USE OF STUCCO & STONE, TILE ROOF & COPPER ACCENTED FRONT PORCH ALLOWS THIS STUNNING HOME TO HARMONIZE WITH THE MAJESTIC HILLSIDE SETTING. THIS DRAMATIC HOME INCORPORATES A MIX OF WARM WOOD TONES CARRIED THROUGHOUT WITH THE GENEROUS USE OF HICKORY FLOORING, KNOTTY ALDER DOORS & CUSTOM INTERIOR TRIM DETAIL. THE WELL APPOINTED 1/2 ACRE LOT FACES WEST, CAPTURING CITY LIGHT VIEWSâ?¦FEEL FREE TO COME BACK AT DUSK AND SEE FOR YOURSELF. DRAMATIC 2 STORY ENTRY & CURVED STAIRCASE**FORMAL LIVING & DINING ROOM W/DOUBLE SIDED STONE FIREPLACE*GOURMET KITCHEN W/RUSTIC ALDER CABINETS, LEATHERED GRANITE COUNTERTOPS, SOLID GRANITE FARMHOUSE STYLE SINK, JENN AIR APPLIANCES, WALK-IN PANTRY & BRIGHT, OPEN EATING NOOK*SPACIOUS FAMILY ROOM W/STONE ADORNED FIREPLACE, BUILT-IN ENTERTAINMENT CENTER & WALL OF WINDOWS*STUDY W/FRENCH DOORS & BUILT-IN CABINETS*1/2 BATH & LAUNDRY ROOM. FRONT & BACK STAIRCASES TO THE UPPER LEVEL WHICH INCLUDES: SPACIOUS MASTER BEDROOM W/FIREPLACE, 5 PIECE BATH W/SOAKING TUB, SEPARATE SHOWER & WALK-IN CLOSET & 2ND AND 3RD BEDROOMS W/JACK & JILL BATH. CONTINUE DOWN THE BACK STAIRCASE TO THE WALKOUT LOWER LEVEL BOASTING A RECREATIONAL AREA W/GAS FIREPLACE & WET BAR**HOME THEATER ROOM W/STADIUM SEATING, TV PROJECTOR, SCREEN & BUILT-IN SPEAKERS**MOTHER-IN-LAW SUITE W/WALK-IN CLOSET & ADJACENT FULL BATH. SOME ADDITIONAL FEATURES INCLUDE: CUSTOM PELLA METAL CLAD WINDOWS - UPPER LEVEL, LOWER LEVEL 4TH BEDROOM & THEATER ROOM WINDOWS HAVE BUILT-IN BLINDS**SECURITY SYSTEM**CENTRAL VACUUM**2 HIGH EFFICIENCY FURNACES & A/C UNITS**COVERED FRONT PORCH & BACK DECK W/TREX TRANSEND DECKING & IRON RAILING**ROCK WATER FEATURE**CITY & MOUNTAIN VIEWS & MUCH MORE!! THE PERFECT HOME FOR ENTERTAINING INSIDE & OUT. A MUST SEE HOME THAT WILL NOT DISAPPOINT!
- Type:
- Land
- Sq.Ft.:
- n/a
- Status:
- Active
- Beds:
- n/a
- Lot size:
- 1.14 Acres
- Baths:
- MLS#:
- 3215065
ADDITIONAL INFORMATION
When opportunities knocks, you must answer! Over an acre in the Westside of town, doesn't happen too often, so don't let this pass you by. Lots of level area to build your dream home with amazing views, just a short drive to all the city amenities. Bonus, lot is zoned R2, so opportunity rises again, build a duplex, live in one and rent out the other. Run, don't walk, this one isn't going to last. Utilities tapping info attached, additional information from Colorado Springs Utilities: The connection requirement consists of installing a water and wastewater main to the property from N 31st St to the south to 10 ft north of the southern property line at 202 Echo Ln. The wastewater main will need to be approximately 300 ft and the water main 250 ft. Colorado Springs Utilities may cost participate if the owner elects to extend these mains. Additionally, there are cost recovery opportunities for the wastewater main, if the owner elects.
- Type:
- Townhouse
- Sq.Ft.:
- 1,566
- Status:
- Active
- Beds:
- 3
- Lot size:
- 0.04 Acres
- Year built:
- 2024
- Baths:
- 3.00
- MLS#:
- 7904753
ADDITIONAL INFORMATION
On the main floor, the kitchen opens to a spacious family room and living room, ideal for gatherings large and small. Upstairs, three bedroomsâ??including a master suite with walk in closet and well-appointed master bathâ??are the perfect places to unwind. An upstairs laundry makes chores more convenient, while the 2-car garage is tucked away at the rear of the home, allowing for even more curb appeal! Ask about our flexible incentives. **The inside & outside photos are not the actual home being built. The inside photos are from previous built home to show representation of what home will look like inside**
- Type:
- Townhouse
- Sq.Ft.:
- 1,762
- Status:
- Active
- Beds:
- 3
- Lot size:
- 0.04 Acres
- Year built:
- 2024
- Baths:
- 3.00
- MLS#:
- 7779846
ADDITIONAL INFORMATION
Upon first entering this 2-story townhome, guests will be greeted by a spacious dining room and family room. From there, an open kitchen complete with kitchen island are perfect for preparing everything from after-school snacks to Sunday dinners. Upstairs, a large master bedroom and walk-in closet are complemented by a well-appointed master bathroom. Two additional bedrooms are perfect for kids and guests. **The inside photos & outside photos are not the actual home being built. The inside photos are from previous built home to show representation of what home will look like inside**
$1,150,000
380 Paisley Drive Colorado Springs, CO 80906
- Type:
- Single Family
- Sq.Ft.:
- 4,659
- Status:
- Active
- Beds:
- 4
- Lot size:
- 0.38 Acres
- Year built:
- 2001
- Baths:
- 4.00
- MLS#:
- 7099222
ADDITIONAL INFORMATION
Welcome to an exquisite custom ranch-style home nestled in a private, treed setting in Colorado Springs, offering stunning city and mountain views. This sophisticated residence boasts elegant architecture with vaulted and coffered ceilings, graceful arches, warm hues, & 8 ft doors throughout. The open-concept design features a see-through fireplace from the great room to the deck, allowing you to enjoy the serene indoor and outdoor surroundings. The main floor features Brazilian Cherry Hardwood floors that flow seamlessly from the formal dining room to the spacious great room with a built-in entertainment center leading into the gourmet kitchen with Cherry cabinets. Perfect for entertaining, the kitchen features a massive granite center island, stainless steel appliances, a gas cooktop with grill, & a cozy breakfast nook. Step outside to the expansive composite deck with a built-in grill, ideal for summer BBQs with breathtaking views. The master suite is a tranquil retreat, offering picturesque city & mountain views, & an ensuite 5-piece bath complete with double vanities, a jetted tub, dual shower heads, and a large walk-in closet. A private guest suite with mountain views and a study with custom built-ins complete the main level. The laundry room, with ample storage and space for a second refrigerator, leads to the oversized 3-car garage. The walk-out lower level provides a massive game room, two additional spacious bedrooms connected by a Jack-and-Jill bath, & direct access to the lower-level patio with a private hot tub pad & hookup, perfect for enjoying the crisp mountain air. An expansive storage room offers the potential for a fifth bedroom, additional bath, or workshop, & houses two furnaces and two water heaters. Located in D-12 and minutes from shopping and Fort Carson.
- Type:
- Condo
- Sq.Ft.:
- 1,527
- Status:
- Active
- Beds:
- 3
- Lot size:
- 0.01 Acres
- Year built:
- 2003
- Baths:
- 2.00
- MLS#:
- 2088849
ADDITIONAL INFORMATION
Spacious condo with great updates! Enjoy 9 ft ceilings throughout this inviting space, featuring a large family room with a cozy gas fireplace. The walkout slider opens to a covered patio, perfect for relaxing outdoors among mature trees and beautifully maintained landscaping. The refreshed kitchen boasts white cabinets and stainless steel appliances, with a convenient serving window to the family room. The dining room, living room, and primary bedroom all overlook an open space, creating a serene atmosphere. Retreat to the primary suite, a true haven with a unique bathroom layout that includes a tub, separate walk-in shower, dual sinks, and a walk-in closet. Two additional bedrooms share a full bath, providing ample space for family or guests. Youâ??ll also find a washer and dryer in the spacious in-unit laundry room, along with plenty of storage options, including an oversized hallway walk-in closet for easy organization. This condo is not only clean and move-in ready, but it also boasts an amazing location in a quiet community, just a walking distance or a 5-minute drive to shopping, grocery stores, movies, restaurants, and multiple retail options. Enjoy easy access to North/South routes via Powers and East/West routes via Constitution, putting you just 5-25 minutes from anywhere in Colorado Springs. Donâ??t miss your chance to make this charming condo your new home! 3 virtually staged photos uploaded.
- Type:
- Single Family
- Sq.Ft.:
- 1,337
- Status:
- Active
- Beds:
- 3
- Lot size:
- 0.12 Acres
- Year built:
- 1983
- Baths:
- 2.00
- MLS#:
- 5701483
ADDITIONAL INFORMATION
Home was professionally pre-inspected -Stunning Home at the Base of the Rockies -Nestled at the foot of the Rocky Mountains on Colorado Springs' sought-after northwest side, this beautifully updated home offers easy access to the world-class trails of Blodgett Peak and Ute Valley Park. Step inside and be wowed by the completely remodeled kitchen, featuring custom cabinets, Quartz countertops, stainless steel appliances, engineered hardwood floors, and vaulted ceilings. The kitchen flows seamlessly into the great room, where soaring ceilings, skylights, and elegant iron and wood railings create an open and airy space filled with natural light. The lower level offers a cozy family room complete with a wood-burning fireplace, a spacious 3/4 bathroom, a convenient laundry area, and a bedroom with a garden-level window. Upstairs, you'll find the serene primary suite, boasting vaulted ceilings, custom blinds, and an attached, fully updated bathroom accessed through a stylish barn door. This level also includes an additional bedroom. Outside, enjoy a peaceful covered patio, a fully fenced yard, and a handy storage shed. This is a true Colorado gem, blending modern updates with the beauty of the Rockies right outside your door!
- Type:
- Single Family
- Sq.Ft.:
- 4,009
- Status:
- Active
- Beds:
- 6
- Lot size:
- 0.22 Acres
- Year built:
- 2017
- Baths:
- 5.00
- MLS#:
- 2076223
ADDITIONAL INFORMATION
Sweeping & unobstructed Pikes Peak & Front Range views*Conveniently located w/in minutes of I-25, the Air Force Academy, shopping, restaurants, schools, parks & a short commute to Denver*Located in exclusive Flying Horse community w/opportunity to join world class Resort & Country Club w/2 golf courses, tennis & pickle ball courts, pools, fitness center, spa, dining & more*Sought after D-20 schools*Open & Bright floor plan w/mountain views from entire rear of home*Beautiful outdoor living areas w/covered Trex deck & concrete patio, extensive landscaping w/stone pathways, water features, fire pit & rear fencing*Meticulously maintained*Offers total main level living w/sought after 3 main level bedrooms*Great room w/stunning views, beautiful stone fireplace & oversized glass slider*Gourmet kitchen includes granite counters & travertine backsplash, premium Stainless Steel appliances, island & counter bar, 42" cabinets, large pantry, nook w/deck access & oversized windows that frame the mountains*Formal dining room w/ample wall space & can also be utilized as a den, study or children's play area. Serving & storage area between dining room & kitchen*Spacious primary bedroom w/ stunning views, deck access, oversized walk-in closet, 5 piece bath w/higher vanities & direct access to laundry room*2nd main en suite bedroom is perfect for guests or child*3rd main bedroom & near 3/4 bath*Large main laundry w/hallway & primary bedroom access*9 ft. walkout lower level is perfect for entertaining, guests or a children's area. Rec room w/modern mountain wood accents & space for entertaining area & pool table. Expansive wet bar w/space for a full size fridge & tile floors that extend to the walkout*LL includes a Junior suite, two additional bedrooms, a full bath & large storage room*Upgrades include: 10 foot ceilings on main, luxury vinyl flooring throughout main level, new carpet in lower level, A/C, security system, radon mitigation system & finished garage w/service door
- Type:
- Townhouse
- Sq.Ft.:
- 1,576
- Status:
- Active
- Beds:
- 3
- Lot size:
- 0.04 Acres
- Year built:
- 2020
- Baths:
- 3.00
- MLS#:
- 3486608
ADDITIONAL INFORMATION
Step into this immaculate, 2020 built end-unit townhome, where breathtaking Pikes Peak views meet stress-free living! Lovingly maintained by its original owner, this 3-bedroom, 3 bath home offers modern upgrades and thoughtful design throughout. On the main level, youâ??ll find bright, open living and dining spaces with durable wood laminate flooring underfoot. The upgraded kitchen is a chefâ??s dream, boasting granite countertops, stainless steel appliances, a gas range, and a spacious pantry. A convenient half bath on the main floor is perfect for everyday use. Upstairs, the primary suite offers a private retreat with dual vanities, a luxurious rain shower, and beautifully upgraded tile. All bedrooms feature plush carpeting and upgraded padding for maximum comfort. The upper level also includes a laundry space, perfectly located for convenience with all bedrooms nearby. An additional full bath with granite countertops and quality finishes complements the upper level. Standout features include stunning mountain views, a granite composite kitchen sink, and a wired security system. As an end unit, the home is flooded with natural light. With the HOA covering all exterior maintenance, including snow removal and landscaping, you can truly enjoy a carefree lifestyle. Situated along the Powers corridor, this home provides easy access to Pine Creek High School, restaurants, shopping, parks, and a nearby movie theater. If you're looking for a move-in-ready home with style, comfort, and incredible views, this property has it all!
- Type:
- Fourplex
- Sq.Ft.:
- n/a
- Status:
- Active
- Beds:
- n/a
- Lot size:
- 0.26 Acres
- Year built:
- 1972
- Baths:
- MLS#:
- 6170670
ADDITIONAL INFORMATION
This beautifully maintained fourplex is perfectly located just off the Powers corridor, providing easy access to shopping, dining, and schools. Each unit features two bedrooms and a conveniently located full bathroom just steps from the bedrooms. Ample parking is available at the back of the complex, along with street parking in the front. The upper units offer stunning mountain views and a welcoming sitting area by the front door, while the main level units provide easy access and an abundance of natural light. Donâ??t miss this fantastic investment opportunityâ??make this fourplex yours today!
- Type:
- Single Family
- Sq.Ft.:
- 2,773
- Status:
- Active
- Beds:
- 4
- Lot size:
- 0.17 Acres
- Year built:
- 2022
- Baths:
- 3.00
- MLS#:
- 2155701
ADDITIONAL INFORMATION
You'll love this like-new beautiful home with 4-car tandem garage that is conveniently located off Vollmer and Black Forest in District 20, just minutes from the Powers Corridor. This home is perfect for entertaining family and guests, with its spacious open concept throughout the main level. The kitchen is the heart of the home, complete with granite countertops, subway tile backsplash, and stainless steel appliances. The generously sized backyard has a covered back patio to enjoy after a long day's work. Upstairs, the oversized master bedroom with 5-piece bath, includes a magnificent tub and walk-in closet. Also on the second level is a loft area and three additional bedrooms. The home is equipped with central air, to cool down the home on those hot summer days. The Pikes Peak mountain views from the back patio are spectacular. Come check out this home, it won't last long!
- Type:
- Single Family
- Sq.Ft.:
- 720
- Status:
- Active
- Beds:
- 2
- Lot size:
- 0.17 Acres
- Year built:
- 1955
- Baths:
- 1.00
- MLS#:
- 9751508
ADDITIONAL INFORMATION
Welcome to this delightful 2-bedroom, 1-bathroom home that perfectly balances comfort, convenience, and charm. Enjoy year-round comfort with central air conditioning, surrounded by mature trees, exquisitely shaded vintage home. The well-maintained home and perfectly remodeled features an oversized two-car driveway, freshly painted with beautiful luxury vinyl flooring to give you the feeling of vintage and modern style. You'll love the spacious, covered side deckâ??perfect for relaxing or entertainingâ?? the fully fenced backyard, which features a storage shed and a versatile fenced area that can be used as a garden or a dog run. The partially fenced front yard adds extra privacy and beautiful landscaped area. Located in a fantastic area, this home is close to schools, shopping, entertainment, and major work hubs for all Military bases, making commuting a breeze. Whether you're headed to work or enjoying local amenities, this location offers it all. This home has been lovingly maintained and is ready for YOU! Donâ??t miss the opportunity to make this awesome home your own Dream Home!
- Type:
- Single Family
- Sq.Ft.:
- 3,132
- Status:
- Active
- Beds:
- 4
- Lot size:
- 0.14 Acres
- Year built:
- 2016
- Baths:
- 3.00
- MLS#:
- 5823734
ADDITIONAL INFORMATION
Gorgeous Monarch model floor plan built by Classic Homes! This spacious two story has been lovingly maintained and it shows! Welcoming front porch with room for large furniture draws you in! The main level has beautiful hard wood floors and an open floor plan! High ceilings through the main level add to the elegant feel! The family room is huge and allows large furniture for cozy Colorado evenings around the fireplace! The family room opens to the kitchen with spacious cabinets, upgraded stainless steel appliances and granite counters! Walk in pantry as well! Kitchen has an eat in area! Separate dining area/office on the main level as well! The front sitting room is being used for hair styling and opens to the formal dining room with more real wood floors! You will find a loft for a second family room or media area, huge private master retreat with double door entry and spa like on-suite bath with separate tub and shower and two sinks! Great walk in closet! Three more large upstairs bedrooms, one with a view! Upstairs bedrooms share a hall bath with separate shower and toilet! You will love doing laundry in the massive laundry room with cabinets and window! Great unfinished basement for winter games, workout room or lots and lots of storage! Garage is oversized! Your back yard has extended patio, privacy fence and fire pit! You are going to love living here! Close to military bases, shopping and new restaurants! This great house is move in ready!
- Type:
- Townhouse
- Sq.Ft.:
- 1,232
- Status:
- Active
- Beds:
- 3
- Lot size:
- 0.01 Acres
- Year built:
- 1985
- Baths:
- 2.00
- MLS#:
- 1794795
ADDITIONAL INFORMATION
Nestled in a charming community, this inviting home offers three bedrooms and two full baths. The extra-large primary bedroom provides plenty of space for relaxation. In the living room, enjoy the warmth of a cozy fireplace during cool Colorado winters, and step out onto the wood deck for evenings by the fire pit. The lovely kitchen, equipped with stainless steel appliances, is perfectly sized for preparing meals while chatting with guests at the breakfast bar. Upstairs, you'll find two generously sized bedrooms along with a full bath, creating a comfortable and welcoming space. During the warmer months of the year, the community offers a swimming pool for your enjoyment. This home is conveniently accessible airport, I-25, coffee, shops, a grocery store, right down the street, lots of restaurants and entertainment.
Open House:
Sunday, 11/17 1:00-4:00PM
- Type:
- Single Family
- Sq.Ft.:
- 1,381
- Status:
- Active
- Beds:
- 3
- Lot size:
- 0.05 Acres
- Year built:
- 2024
- Baths:
- 3.00
- MLS#:
- 8678367
- Subdivision:
- Delta Place
ADDITIONAL INFORMATION
Welcome to the Delta Place Community where high end finishes abound! Featuring contemporary, open floor plan, sleek finishes, a large master suite, and multiple walk-in closets, this gorgeous, single-family attached home is a must-see! With granite countertops, 42" cabinets, central air, and tankless water heater, this home is truly an affordable luxury. Spacious garage has plenty of room for storage, plus is fully drywalled. HOA includes landscape maintenance of common areas, trash, street snow removal, and exterior stucco, siding and paint. Perfectly located near Academy Blvd, this community blends walkable parks and schools with easy access to everything Colorado Springs has to offer. 10 min to downtown and Peterson AFB, and only 15 min to Fort Carson. NO RESTRICTIONS ON SHORT TERM RENTALS! Additionally, the Delta Place HOA allows corporate, furnished, and short-term rentals. Don't miss the opportunity on a new home that is uniquely you. Please note taxes are currently assessed as bare land for entire complex. Taxes will increase after property is completed. Currently under construction with a late-October completion date. Please ask listing agent about possible changes allowed to Options and Upgrades (see docs management)
- Type:
- Condo
- Sq.Ft.:
- 984
- Status:
- Active
- Beds:
- 1
- Lot size:
- 0.01 Acres
- Year built:
- 2007
- Baths:
- 2.00
- MLS#:
- 3352801
- Subdivision:
- Pikes Peak Office Condominiums
ADDITIONAL INFORMATION
Experience luxurious urban living in this top floor Loft w/ stunning views of Pikes Peak, the Front Range Mountains & City Scape from the Loft’s floor to ceiling windows & expansive wrap-around balcony. Tucked in a private, sunny corner on the highest floor of the PB&T building in Colorado Spr. , the backdrop is stunning w/ expansive walls of windows thru out this open, light-filled efficient floor plan w/ spacious open concept living, 12 Ft ceilings, & industrial finishes including; large aluminum frame windows w/ custom blinds, exposed concrete ceilings, stained concrete floors, modern light fixtures, & exposed ductwork. Cook & entertain in the gourmet kitchen featuring sleek modern cabinetry, quartz countertops, GE Profile stainless steel appliances including the refrigerator & gas range. The main living area encompasses the living room, kitchen, dining room & office area. The bedroom has a full wall of windows, an ensuite bath w/ quartz counters, large walk-in shower w/ custom tile surround & bench, laundry w/stackable washer & dryer, & a dream walk-in closet (8’x6’) w/ a built-in custom closet system. AND, a guest bathroom is conveniently located off the living room. For additional storage there is a large coat closet & the Loft has an on-site storage unit located on the same floor. Built in 2021 this 4th floor Loft is accessed thru the secure lobby & elevator & w/ the corner location w/ only 1 shared wall! There is 1 assigned parking space in the gated & covered parking area. Enjoy the sunrise & sunset from 182 SF balcony w/ 270 degree views from the Southeast, North & West. This exclusive Loft is the only one of its kind in the building w/ 9 total lofts. Just two blocks from the heart of downtown, this location is perfect to enjoy the emerging vibrant neighborhood of downtown that affords a walkable, social environment w/ restaurants, shopping, nightlife, art galleries, coffee shops, business, breweries, bakeries, & close to Shooks Run for biking & walking.
- Type:
- Townhouse
- Sq.Ft.:
- 1,914
- Status:
- Active
- Beds:
- 3
- Year built:
- 1975
- Baths:
- 3.00
- MLS#:
- 8078227
- Subdivision:
- The Townhomes At Rockrimmon
ADDITIONAL INFORMATION
This townhome is located in the desirable Rockrimmon area of Colorado Springs. Sitting across from Delmonico Square with multiple fantastic restaurants and shops! Residing in Academy School District 20, you're just minutes away from I25, but also just minutes from amazing hiking trails that the Colorado Mountains have to offer, including Rockrimmon Trail a block from your front door. Don't miss the Pikes Peak views out the front window!! This maintenance free townhome has an incredible community center with a pool! Enjoy the large green grassy field where you can play catch with your kids or throw a frisbee with your dog!(yes dogs are allowed in this community now) When you walk in the door you will love the updated flooring throughout the main level. A large kitchen area has great counter space for cooking and it also has plenty of space for a dining area. The front living room has a large front window that brings in plenty of natural light. You will also find the laundry room is also on the main level with a half bath attached. As you walk upstairs you will find two oversized bedrooms with a jack and jill bathroom between both bedrooms. The basement has an extra bonus living space which would be great for evening movies or hangouts. In the basement is another full bath and bedroom. This townhome also includes a private outdoor area and a two car covered carport is attached.
- Type:
- Single Family
- Sq.Ft.:
- 3,064
- Status:
- Active
- Beds:
- 5
- Lot size:
- 0.17 Acres
- Year built:
- 2003
- Baths:
- 4.00
- MLS#:
- 4175220
- Subdivision:
- Ridgeview At Stetson Hills
ADDITIONAL INFORMATION
Welcome to this stunning two-story home in the highly sought-after Ridgeview neighborhood of Stetson Hills! This beautifully finished 5-bedroom, 4-bathroom residence spans 3,166 sq ft and sits on a generously sized, landscaped, and fenced lot. As you enter, you’ll be greeted by vaulted ceilings, abundant natural light, and gorgeous hardwood floors. The inviting living and dining rooms flow seamlessly into the expansive kitchen, a chef’s dream featuring ample cabinetry, tiled countertops, a center island, vaulted ceilings, and stainless steel appliances. The cozy kitchen nook opens up to a huge, level backyard, with a large concrete patio perfect for outdoor activities, pets, gardening, and enjoying Colorado’s beautiful weather. Just a few steps down from the kitchen, the spacious family room boasts a gas fireplace and plenty of natural light, complemented by stylish custom wood blinds. The main level also includes a convenient laundry room and a half bathroom. Upstairs, the massive primary bedroom is a luxurious retreat, complete with a 5-piece ensuite bath featuring a beautifully tiled shower, a soaking tub, dual sinks and a walk-in closet that offers ample storage space. Additionally, you'll find two more bedrooms and a full bathroom on this level. The finished basement is a standout feature, offering a 24'x20' family or recreational room with an insulated ceiling, plus two more spacious bedrooms and a full bathroom. For added comfort, the home is equipped with Central Air, a whole house humidifier and the water heater was replaced in 2021. Other highlights include an insulated and drywalled 2 car garage, tons of professionally built in storage in the garage while still being able to fit 2 full sized vehicles inside and a prime location. Enjoy easy access to St. Francis Hospital, D-49 schools, the Powers Corridor, shopping, dining, parks, trails and much more! Discover the perfect blend of comfort, style, and convenience in this exceptional home!
- Type:
- Single Family
- Sq.Ft.:
- 2,230
- Status:
- Active
- Beds:
- 4
- Lot size:
- 0.21 Acres
- Year built:
- 1991
- Baths:
- 2.00
- MLS#:
- 9008593
- Subdivision:
- Campus Commons
ADDITIONAL INFORMATION
Charming 4 bedroom, 2 bath ranch in Campus Commons is ready for you to move in! Situated on an almost 1/4 acre lot nestled on a hill behind the UCCS Farm and Sustainable Home. Inside, elegant hardwood floors greet you and vaulted ceilings and skylights bathe the space in natural sunlight. A cozy window seat in the living room is a great space to read a book. The kitchen has been updated with gorgeous maple cabinets, stainless steel appliances and a new sink! The kitchen has space for a small table, and the formal dining room is spacious and light for larger gatherings. The primary suite has french double door entry, gorgeous brand new luxury vinyl plank floors, and a large walk-in closet for all your storage needs. The en-suite bath has a jetted tub and separate shower! Down the curved staircase, the basement offers three more spacious bedrooms, as well as space for recreation and a nook for a work from home space, all graced with luxury vinyl plank! The basement has a separate entrance from the backyard, and also has a large laundry room with washer and dryer included! Newer Anderson windows, newer furnace, and brand new roof, so you don't have to worry about big ticket items! Step outside to the expansive backyard—fully fenced for privacy and ready for summer barbecues, gardening, or simply soaking up Colorado’s beautiful sunsets. The observation deck is a great location to take in vast expanses and all that nature has to offer. Two sheds, as well as the two car attached garage make it easy to find storage space for your camping gear and more! Easy access to the UCCS campus, as well as lots of restaurants and shopping! Tour this home today, and don't hesitate to write an offer!
- Type:
- Single Family
- Sq.Ft.:
- 1,480
- Status:
- Active
- Beds:
- 3
- Lot size:
- 0.14 Acres
- Year built:
- 1996
- Baths:
- 4.00
- MLS#:
- 5937195
- Subdivision:
- Crestline Heights
ADDITIONAL INFORMATION
Step into this inviting 3-bedroom, 4-bathroom home with 2,026 sq ft of living space, offering scenic mountain views from the upstairs and a large zero-maintenance backyard perfect for relaxation. The main level boasts a cozy living room with LVP flooring, a gas fireplace, and an open dining area that leads to a newly installed deck. The kitchen features mountain views, tile countertops, and modern appliances, including a dishwasher, range oven, and refrigerator. Upstairs, you’ll find three comfortable bedrooms, including a primary suite with a walk-in closet, and an adjoining full bath with skylight. The unfinished basement provides potential for customization, with an additional finished bathroom and newer utilities, including a furnace & water heater. Nestled on a 6,160 sq ft lot with a well-maintained front lawn, sprinklers, and an extended driveway, this home is move-in ready, complete with a smart thermostat and all included appliances. Don't miss your opportunity to view this gem!
- Type:
- Cluster
- Sq.Ft.:
- 4,088
- Status:
- Active
- Beds:
- n/a
- Year built:
- 1985
- Baths:
- MLS#:
- 9044299
- Subdivision:
- Northwest Colorado Springs
ADDITIONAL INFORMATION
- Type:
- Single Family
- Sq.Ft.:
- 2,460
- Status:
- Active
- Beds:
- 5
- Lot size:
- 0.11 Acres
- Year built:
- 1986
- Baths:
- 3.00
- MLS#:
- 9134768
- Subdivision:
- Foxhill
ADDITIONAL INFORMATION
Welcome to this charming ranch-style home, featuring an open and spacious floor plan that’s perfect for both comfortable living and entertaining. As you approach the home, you’ll be greeted by a cozy and private front patio, offering a peaceful outdoor space to relax. This charming entryway adds both curb appeal and a welcoming touch to the home. As you step through the patio and enter the home, you're immediately welcomed by a warm, inviting atmosphere with a freshly painted interior that creates a bright, open feel throughout. The seamless flow between the living spaces adds to the home's inviting charm. The kitchen showcases stunning updates, including new cabinets, granite countertops, custom tile backsplash, and brand-new LVT flooring. The kitchen flows into the adjacent dining area and living room, creating an open, connected space perfect for entertaining and daily living. The living room features a cozy fireplace, and direct access to the backyard for easy indoor-outdoor living. The main level also offers a serene primary bedroom with a walk-in closet. The primary bathroom has been beautifully updated, featuring a dual vanity with sleek finishes and fresh LVT flooring, offering a modern and elegant touch to your private retreat. Two additional bedrooms and a stylish bathroom complete the main level. The lower level is equally impressive, with a versatile multi-purpose room and a spacious family room that is ideal for movie nights or gaming. There are two additional bedrooms, one currently serving as a spacious home office that features a walk-in closet and a custom barn door. You'll also find a well-designed bathroom and a functional laundry area. Additional highlights include: a new furnace installed in September 2024 and a new roof and gutters installed in October 2024. New Vinyl windows. Fully fenced backyard. Easy access to I-25 and Colorado Springs Airport. This home combines comfort, style, and convenience in one perfect package!
- Type:
- Single Family
- Sq.Ft.:
- 3,162
- Status:
- Active
- Beds:
- 6
- Lot size:
- 0.22 Acres
- Year built:
- 1996
- Baths:
- 4.00
- MLS#:
- 5639638
- Subdivision:
- Sierra Ridge
ADDITIONAL INFORMATION
Stunning 6-Bed, 4-Bath Home with Breathtaking Mountain Views! This beautifully updated home offers space, luxury, and views that will take your breath away! With 6 bedrooms and 4 bathrooms, this home is perfect for families of all sizes. The HVAC system is just 5 years old, ensuring year-round comfort, while new carpet in the basement creates a fresh and inviting space for relaxation. The basement also features a home theater, ideal for movie nights, and a brand-new Trex deck off the front and back—perfect for soaking in those amazing mountain views. The primary bedroom has its own private Trex deck (installed 4 years ago) and boasts heated floors in the ensuite bathroom, adding a touch of luxury to your morning routine. Fresh paint on the main level gives the home a modern feel, and the backyard offers easy access to a walking path that leads to the community pool, tennis courts, and park, ensuring endless outdoor activities. Don’t miss the chance to make this incredible home your own!
- Type:
- Single Family
- Sq.Ft.:
- 3,726
- Status:
- Active
- Beds:
- 6
- Lot size:
- 0.2 Acres
- Year built:
- 1998
- Baths:
- 4.00
- MLS#:
- 4360456
- Subdivision:
- Charleston Place
ADDITIONAL INFORMATION
This stunning two-story home in the heart of Briargate offers breathtaking mountain views and is filled with natural light, thanks to high ceilings and a wall of large windows at the back of the house. The main level boasts an open floorl plan living and dining area, perfect for entertaining, along with a spacious kitchen featuring ample cabinet and counter space, counter seating, and a breakfast nook. The cozy family room, complete with a gas fireplace, opens to a large backyard with no neighbors behind, providing privacy and tranquility. A main-level bedroom with a full bath adds both convenience and flexibility. Upstairs, there are three additional bedrooms and two full baths, including a luxurious primary suite with a five-piece bath and walk-in closet. The fully finished garden-level basement offers additional 2 bedrooms/1 bath living space with large windows, bringing in natural light, along with two more bedrooms, a huge walk-in closet, and a second family room, ideal for entertaining or relaxation. The home has been recently updated with new carpet, interior and exterior paint, windows (frosted windows in the baths), roof, air conditioning unit, appliances, and blinds throughout. The front yard features a zen stone garden with dwarf Alberta spruce trees, while the oversized, treed backyard is adorned with lilac bushes, flowering trees, and other beautiful plants. With Pikes Peak views from every room at the back of the home, this property effortlessly combines comfort, style, and functionality in a prime location within short walking distance to schools, parks, shopping and restaurants.
- Type:
- Single Family
- Sq.Ft.:
- 2,484
- Status:
- Active
- Beds:
- 6
- Lot size:
- 0.24 Acres
- Year built:
- 1984
- Baths:
- 3.00
- MLS#:
- 2391699
- Subdivision:
- Sunrise Ridge
ADDITIONAL INFORMATION
Welcome to this spacious, 6 bedroom, tri-level home nestled in a quiet cul-de-sac on an oversized lot with mature landscaping. Enjoy peace of mind knowing the property is equipped with air conditioning and both the roof and furnace were replaced in 2023. On the main level, you'll find the kitchen with an eat-in area alongside a separate dining room and a spacious living room. Step down to the lower level family room featuring LVP flooring, a gas fireplace with a charming brick surround, and direct access to the spacious backyard and attached two-car garage. Upstairs, the primary bedroom offers a peaceful retreat with an adjoining bathroom. Two additional bedrooms and a full bathroom provide plenty of room for family or guests. The finished basement offers even more versatility with three more bedrooms and a bathroom with a step-in shower. The backyard has plenty of space for outdoor fun and relaxation, all within the privacy of a fully fenced yard.
Andrea Conner, Colorado License # ER.100067447, Xome Inc., License #EC100044283, [email protected], 844-400-9663, 750 State Highway 121 Bypass, Suite 100, Lewisville, TX 75067

Listing information Copyright 2024 Pikes Peak REALTOR® Services Corp. The real estate listing information and related content displayed on this site is provided exclusively for consumers' personal, non-commercial use and may not be used for any purpose other than to identify prospective properties consumers may be interested in purchasing. This information and related content is deemed reliable but is not guaranteed accurate by the Pikes Peak REALTOR® Services Corp.
Andrea Conner, Colorado License # ER.100067447, Xome Inc., License #EC100044283, [email protected], 844-400-9663, 750 State Highway 121 Bypass, Suite 100, Lewisville, TX 75067

The content relating to real estate for sale in this Web site comes in part from the Internet Data eXchange (“IDX”) program of METROLIST, INC., DBA RECOLORADO® Real estate listings held by brokers other than this broker are marked with the IDX Logo. This information is being provided for the consumers’ personal, non-commercial use and may not be used for any other purpose. All information subject to change and should be independently verified. © 2024 METROLIST, INC., DBA RECOLORADO® – All Rights Reserved Click Here to view Full REcolorado Disclaimer
Colorado Springs Real Estate
The median home value in Colorado Springs, CO is $449,000. This is lower than the county median home value of $456,200. The national median home value is $338,100. The average price of homes sold in Colorado Springs, CO is $449,000. Approximately 58.22% of Colorado Springs homes are owned, compared to 37.29% rented, while 4.49% are vacant. Colorado Springs real estate listings include condos, townhomes, and single family homes for sale. Commercial properties are also available. If you see a property you’re interested in, contact a Colorado Springs real estate agent to arrange a tour today!
Colorado Springs, Colorado has a population of 475,282. Colorado Springs is less family-centric than the surrounding county with 31.75% of the households containing married families with children. The county average for households married with children is 34.68%.
The median household income in Colorado Springs, Colorado is $71,957. The median household income for the surrounding county is $75,909 compared to the national median of $69,021. The median age of people living in Colorado Springs is 34.9 years.
Colorado Springs Weather
The average high temperature in July is 84.2 degrees, with an average low temperature in January of 17 degrees. The average rainfall is approximately 18.4 inches per year, with 57.3 inches of snow per year.
