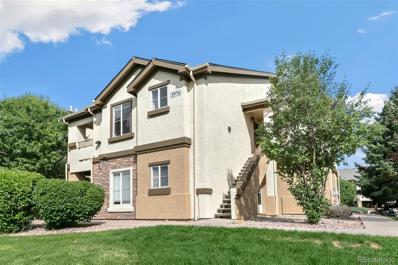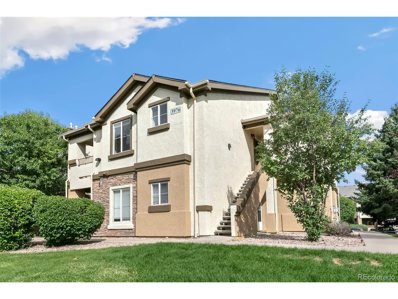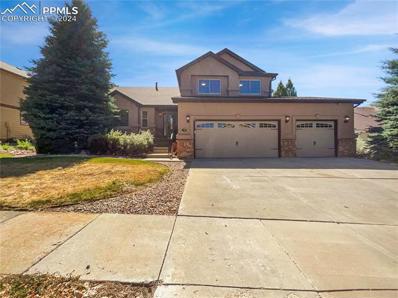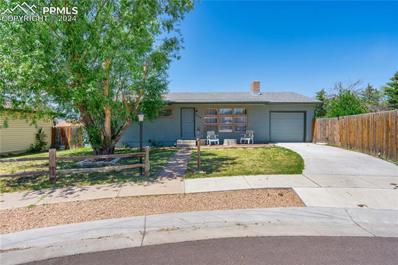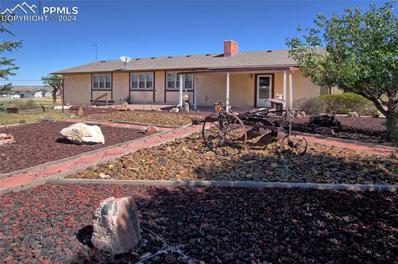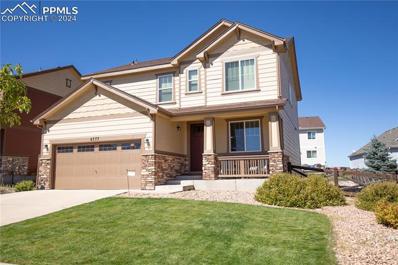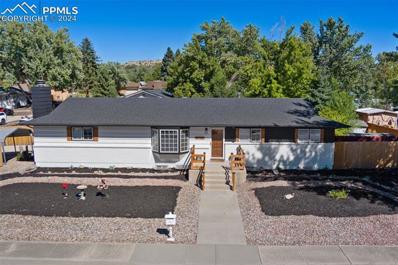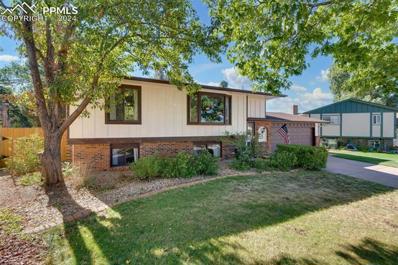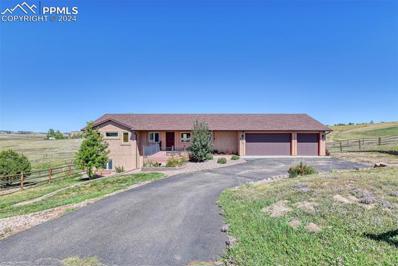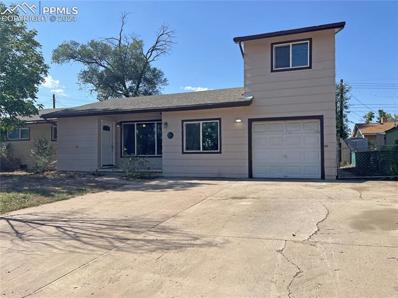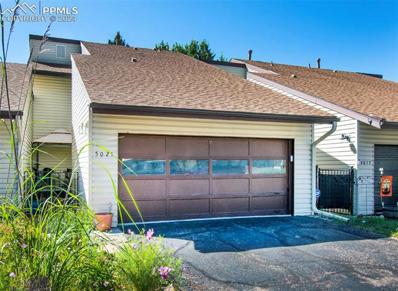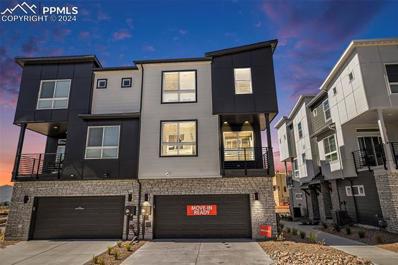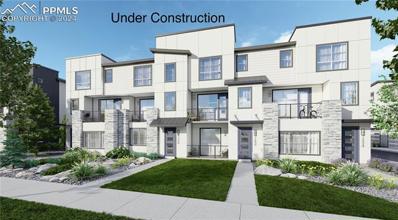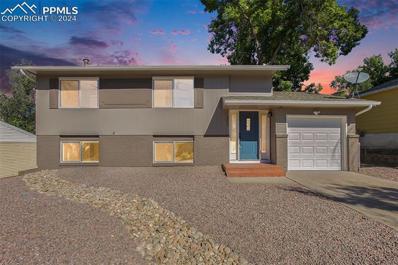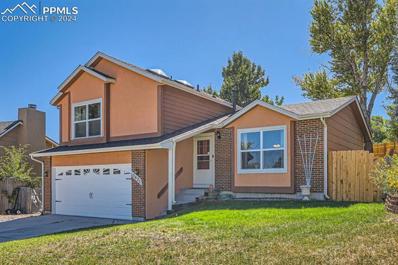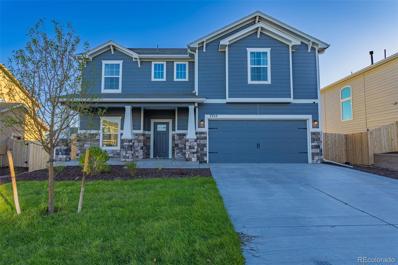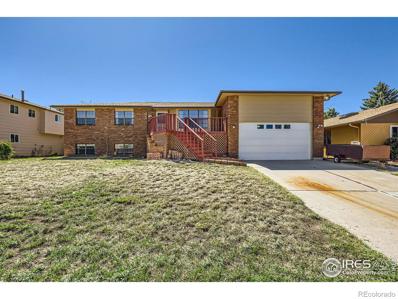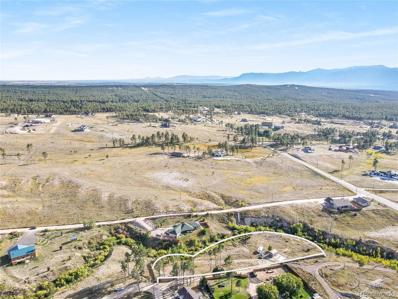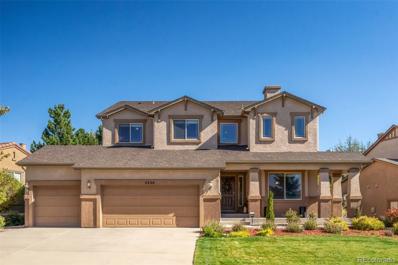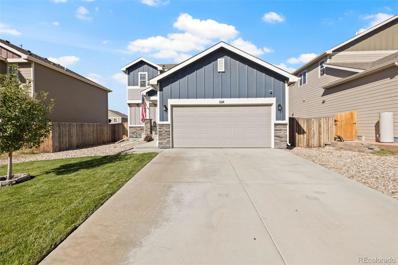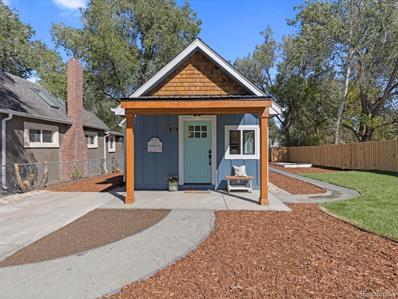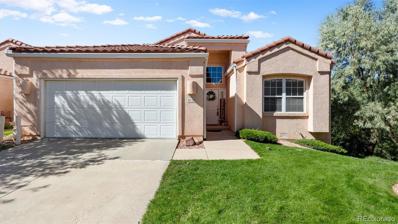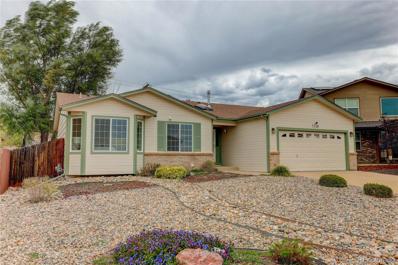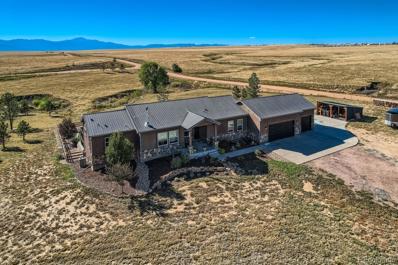Colorado Springs CO Homes for Rent
- Type:
- Condo
- Sq.Ft.:
- 1,276
- Status:
- Active
- Beds:
- 3
- Year built:
- 2000
- Baths:
- 2.00
- MLS#:
- 7422537
- Subdivision:
- Hillsboro At Springs Ranch
ADDITIONAL INFORMATION
Terrific 3 bed, 2 full bath condo in gated community! Upper unit! Covered carport parking, and has a 1 car garage detached garage. Fabulous covered deck, gas fireplace and INCLUDES washer and dryer. Community loaded with amenities includes pool, rec room and fitness room. Upon entering this condo you have easy access to the family room and kitchen to your right which flows to dining area and family room as well. Two bedrooms serviced by one full bath and the master has a private, full bath and walk in closet.
- Type:
- Other
- Sq.Ft.:
- 1,276
- Status:
- Active
- Beds:
- 3
- Year built:
- 2000
- Baths:
- 2.00
- MLS#:
- 7422537
- Subdivision:
- Hillsboro At Springs Ranch
ADDITIONAL INFORMATION
Terrific 3 bed, 2 full bath condo in gated community! Upper unit! Covered carport parking, and has a 1 car garage detached garage. Fabulous covered deck, gas fireplace and INCLUDES washer and dryer. Community loaded with amenities includes pool, rec room and fitness room. Upon entering this condo you have easy access to the family room and kitchen to your right which flows to dining area and family room as well. Two bedrooms serviced by one full bath and the master has a private, full bath and walk in closet.
Open House:
Wednesday, 11/13 8:00-7:00PM
- Type:
- Single Family
- Sq.Ft.:
- 3,951
- Status:
- Active
- Beds:
- 4
- Lot size:
- 0.22 Acres
- Year built:
- 1997
- Baths:
- 3.00
- MLS#:
- 7756082
ADDITIONAL INFORMATION
Welcome to this beautifully maintained property! The home features a cozy fireplace in the living room and a neutral color scheme throughout, offering a perfect canvas for your personal touch. The kitchen is a chefâ??s dream, with a convenient island and stainless steel appliances. The primary bedroom is a true retreat with a spacious walk-in closet, while the primary bathroom adds a touch of luxury with double sinks. Fresh exterior paint gives the home a crisp, clean look, and partial flooring updates ensure modern comfort. This property is a gem, ready for you to make it your own!
- Type:
- Single Family
- Sq.Ft.:
- 1,793
- Status:
- Active
- Beds:
- 3
- Lot size:
- 0.23 Acres
- Year built:
- 1958
- Baths:
- 2.00
- MLS#:
- 7770431
ADDITIONAL INFORMATION
Welcome to your dream home in the heart of Central Colorado Springs! This charming three-bedroom ranch property boasts modern updates and a prime location. As you step inside, you'll be greeted by updated flooring throughout the main level, creating a warm and inviting atmosphere. The full basement offers tremendous potential, with space already framed and ready for finishing. Imagine adding two additional non-conforming bedrooms, perfect for guests or a home office. Step outside to the back patio and take in breathtaking views of the mountains, with the added privacy of no rear neighbors. The serene setting is perfect for morning coffee or evening relaxation. Located just moments from Colorado Springs State University, this home is also conveniently close to shopping amenities and the interstate, making it easy to access all that the city has to offer. Don't miss the opportunity to make this beautiful property your own. Schedule a showing today and envision the endless possibilities!
- Type:
- Single Family
- Sq.Ft.:
- 2,579
- Status:
- Active
- Beds:
- 3
- Lot size:
- 0.17 Acres
- Year built:
- 1953
- Baths:
- 3.00
- MLS#:
- 8983785
ADDITIONAL INFORMATION
Welcome to this beautifully renovated ranch bungalow in the heart of Colorado Springs! This recently renovated home offers a perfect blend of modern updates and classic charm. Step inside to discover stunning refinished wood floors and freshly painted interiors and exteriors. The brand-new kitchen is a chef's dream, featuring leather granite countertops, elegant cabinets, and top-of-the-line LG appliances, complete with a 2-year warranty. The inviting front entrance showcases stylish cedar accents and new tongue-and-groove wall paneling, setting the tone for the quality throughout. Enjoy the newly landscaped front yard and a private backyard with a new fence, perfect for outdoor activities and relaxation. The home boasts updated electrical and plumbing systems, ensuring peace of mind and efficiency. Move in with ease, as everything is meticulously finished and ready for you to make it your own!
- Type:
- Single Family
- Sq.Ft.:
- 3,220
- Status:
- Active
- Beds:
- 4
- Lot size:
- 6.12 Acres
- Year built:
- 1981
- Baths:
- 4.00
- MLS#:
- 8966355
ADDITIONAL INFORMATION
Original owner, beautiful mid century, ranch style home, in immaculate shape! Great room concept for kitchen, dining and living room. Beautiful solid oak wood floors in all main level common areas. This home sits on 6.2 acres that allows horses. The kitchen features newer white appliances, all included and is open to the family room. The large primary bedroom has a private bath with double sinks, a 3/4 bath, sky light, large walk in closet, double doors and their is even a laundry chute. The second main level bedroom also has a large walk in closet and don't miss the 3 large main level bedroom. This home features newer windows, radiant heat in the ceiling for even heating, individual thermostats in each room, solid doors, built in corner china hutch, newer hot water heater, an in floor safe, new roof (Nov), Stucco and new trim paint. The large finished basement includes a oversized rec room, bathroom, bedroom, office or hobby room, and extensive laundry room. * Electric heating in the Ceilings very efficient *There is a "BUCK" stove and plumbing for a wet bar in the rec room. The laundry room features a laundry sink, washer and dryer which are included, newer water heater, water softener and the drop from the laundry chute. Enjoy the summer evenings entertaining under your covered patio and looking at the mountain range views. This home features an attached 2 car garage, PLUS an additional 4 car garage with one door for the RV and double sided drive through a 1/2 bath and covered carport for 2 more cars....A mechanics dream!!. Don't miss the frost free water hydrant near the garage and note the driveway has been recently sealed. Let the kids and dogs roam around your 6.2 acre lot!!
- Type:
- Single Family
- Sq.Ft.:
- 2,232
- Status:
- Active
- Beds:
- 3
- Lot size:
- 0.14 Acres
- Year built:
- 2013
- Baths:
- 3.00
- MLS#:
- 3626654
ADDITIONAL INFORMATION
Donâ??t miss this opportunity in desirable Banning-Lewis Ranch! This home has been meticulously maintained both inside and out, with a lush, manicured lawn and sparkling like- new interior. It features a welcoming front porch and a large covered back patio. Upon entering the home, there is a formal living area that can serve as a den or office. The kitchen has granite countertops & island, stainless appliances, updated gas range/oven and walk-in pantry. (All kitchen appliances included.) The spacious island opens to a dining area & family room with fireplace and access to the back patio. Hardwood floors extend from the entry through the kitchen. The upper level has a wonderful loft/family room and three bedrooms. The master bedroom is quite large and has a sliding barn door separating it from the 4-piece bath and oversized walk-in closet. The additional two bedrooms also offer walk-in closets and the 2nd bathroom has a tub/shower. The laundry room is located on the upper level (washer/dryer included) and has good space and a large storage closet. The unfinished basement has 9 ft ceilings, adding to the feeling of spaciousness. This neighborhood offers wonderful amenities: a community center/clubhouse with a gym and pool, (conveniently located around the corner from this home), miles of walking trails nearby, and a Summer Concert Series in the park.
- Type:
- Single Family
- Sq.Ft.:
- 2,480
- Status:
- Active
- Beds:
- 5
- Lot size:
- 0.21 Acres
- Year built:
- 1967
- Baths:
- 2.00
- MLS#:
- 9798078
ADDITIONAL INFORMATION
Welcome To This Gorgeous Rancher With Undeniable Curb Appeal, Featuring Stained Wood Railing, Matching Shutters, And A Beautifully Contrasted Black Roof (New In 2023) Set Against White Painted Brick And Siding. The Xeriscape Landscaping Adds To The Low-Maintenance Charm, Making Your Outdoor Experience As Effortless As It Is Eye-Catching. Step Inside And Be Wowed By The Unique Interior Details, Including Hardwood Flooring Throughout, Crown Molding And Trim Details, Casement Windows, And So Much More. The Main Level Offers An Open Floor Plan, Starting With A Bright Front Living Room Highlighted By A Large Bay Window. Arches Lead To The Sunken Family Room, The True Heart Of The Home, Where A Wood Fireplace With An Expansive Brick Hearth And Decorative Wood Mantle Sets The Stage. Stained Glass Windows And A Tall Coffered Ceiling Add An Extra Layer Of Uniqueness To This Inviting Space. The Nicely Sized Kitchen Is Complemented By A Separate Dining Area With A Walkout To A Back Tiled Patio With Cover. Two Main-Level Bedrooms Provide Flexibility; One Would Be Ideal As An Office Or Guest Room. The Primary Suite Is Generously Sized, With Its Own Private Walkout To The Back Deck And Direct Access To The Updated 3/4 Bath. This Bathroom Features A Spacious Walk-In Shower With Large Format Tile And A Built-In Seat For Added Comfort. Head Downstairs To Discover Even More Living Space, Including Three Additional Bedrooms (One Non-Conforming Without A Closet), 3/4 Bath, Secondary Family Room Perfect For Gatherings Or Quiet Relaxation, And Well-Sized Mechanical/Laundry Room. The Backyard Is A Private Oasis, Fully Enclosed By A Privacy Fence. Enjoy The Colorado Sunshine From The Covered Patio Or Large Deck, Surrounded By Low-Maintenance Landscaping Featuring Decorative Rock And Thoughtful Plantings, Creating The Perfect Backdrop For Outdoor Entertaining Or Peaceful Moments.
- Type:
- Single Family
- Sq.Ft.:
- 1,707
- Status:
- Active
- Beds:
- 4
- Lot size:
- 0.21 Acres
- Year built:
- 1975
- Baths:
- 2.00
- MLS#:
- 6065886
ADDITIONAL INFORMATION
Assumable Loan. Incredibly maintained home in the heart of Vista Grande - 4 beds, 2 baths, cul-de-sac location with mountain views! Many upgrades including granite countertops, range oven and new refrigerator, pantry, solid core doors, upgraded vinyl casement windows with wood finish, recessed can lighting, bay window, Central AC, humidifier, programable thermostat, electric air filtration, 50-gallon water heater, wood burning fireplace, huge covered back deck, very private backyard, garden level basement, and an oversized garage with workbench, storage, and built-in dog run! The bedrooms have custom closet organizers too! The upper level has the Master bedroom with an adjoining full bath, a secondary bedroom, living room, and kitchen/dining room. The garden level basement has two more bedrooms (for a total of 4 bedrooms), a Jack & Jill 3/4 bath, and the family room with wood burning fireplace. The kitchen island is mobile, so you can move it anywhere you prefer. The location is fantastic - walking distance to shopping, restaurants, the East Library, public transportation, and more. From the home, it's only a 10 minute drive to I-25 and 7 minutes to Powers BL.
- Type:
- Single Family
- Sq.Ft.:
- 2,672
- Status:
- Active
- Beds:
- 3
- Lot size:
- 5 Acres
- Year built:
- 2001
- Baths:
- 3.00
- MLS#:
- 1994219
ADDITIONAL INFORMATION
Are you yearning for serene wide-open spaces, luxurious amenities, and a perfect setting for entertaining, all while soaking in breathtaking views? Welcome to your private utopia, where you can enjoy the best of Colorado Springs' stunning sunrises and sunsets from any of your three decks. Nestled in a peaceful cul-de-sac bordering expansive open space and a tranquil community lake, this magnificent 5-acre estate offers unmatched serenity and privacy. The open-concept great room, adorned with solid wood floors and vaulted ceilings, provides a welcoming atmosphere for relaxation or lively gatherings. The upgraded kitchen, featuring a two-tiered breakfast bar and gleaming granite countertops, is a chef's delight, making meal preparation a pleasure. Retreat to the luxurious primary suite, complete with a private balcony, an elegant 5-piece bath, and a spacious walk-in closet with custom built-ins. Downstairs, the expansive family room invites you to continue the evening with its cozy fireplace and built-in wet bar, offering endless possibilities for entertainment and relaxation. Two additional bedrooms, each with walk-in closets, provide ample space and privacy for family or guests. The home's functionality is enhanced by a well-appointed laundry/mudroom with abundant storage, an oversized 3-car garage with a workshop area, 8-foot doors, and 220v hookups for all your projects. For equestrian enthusiasts, a 3-stall steel barn with power, water, and a tack room awaits your horses. Complete with automatic sprinklers and a garden drip system, your property backs up to community open spaces with extensive trails and a picturesque lake, perfect for leisurely strolls. All of this is just 15 minutes from the vibrant dining and entertainment scene of Colorado Springs. Don't miss your chance to own this exceptional property that seamlessly blends rural charm with modern convenience. Come and experience the lifestyle you've always wanted!
- Type:
- Single Family
- Sq.Ft.:
- 1,573
- Status:
- Active
- Beds:
- 3
- Lot size:
- 0.16 Acres
- Year built:
- 1956
- Baths:
- 2.00
- MLS#:
- 3645355
ADDITIONAL INFORMATION
This is a fantastic opportunity to own a spacious home with plenty of potential to make it your own. While many areas have already been updated, the home still offers room for cosmetic improvements, making it a perfect canvas for personalization. Situated at the end of a quiet cul-de-sac, the home welcomes you with a 15x11 living room on the main level. Additionally, an expansive 11x27 recreational room provides ample open space for entertainment or relaxation. The kitchen has been updated and connects seamlessly to the dining room. The main level also features a primary suite, laundry for convenient single-level living, and two full bathrooms. You'll find two more bedrooms upstairs, offering extra space for family or guests. Outside, the backyard includes an unfinished 14x25 entertainment area, allowing you to design your ideal outdoor space. With so much room to work with, this home offers endless possibilities. An attached single-car garage adds to its functionality. Please note, the property is located in an X500 flood zone. VIRTUALLY STAGED AND UPDATED photos to show what this house can be with some love.Agents, please see agent remarks for details regarding owner-occupant buyer requirements. Priority is given to owner-occupant buyersâ??.
- Type:
- Condo
- Sq.Ft.:
- 1,942
- Status:
- Active
- Beds:
- 4
- Year built:
- 1975
- Baths:
- 4.00
- MLS#:
- 7180885
ADDITIONAL INFORMATION
This two story condo offers a walkout basement, a two car garage and maintenance free living in the heart of the city. Upon entry you are greeted with warm hardwood floors and an expansive living room that includes a wood burning fireplace with a stone hearth. The dining nook is well appointed as it flows right into the kitchen that offers stainless steel appliances, a double oven and plenty of cabinet space. Located just off the kitchen is an expansive mud room with the washer and dryer as well as additional pantry storage and a powder bath. The balcony is located off the main level and includes an idyllic setting with mature trees and mountain views. Upstairs offers three bedrooms that are generous in size with plenty of natural light. The full bath is conveniently located just steps from the secondary bedrooms. The master features two closets, vaulted ceilings and an adjoining bath with a free standing shower. The basement is a wonderful retreat for guests as it includes a 3/4 bathroom and a walkout to the covered patio that is surrounded by lush grass. This community is meticulously maintained throughout and features a clubhouse, a fitness area and a heated indoor pool. Located in central Colorado Springs you have the convenience of nearby shopping, schools and plenty of restaurants.
- Type:
- Townhouse
- Sq.Ft.:
- 1,233
- Status:
- Active
- Beds:
- 3
- Lot size:
- 0.02 Acres
- Year built:
- 2023
- Baths:
- 3.00
- MLS#:
- 8264515
ADDITIONAL INFORMATION
Welcome to this charming home nestled in a vibrant community! Step into convenience and functionality as you enter the main floor, where a spacious 2-car garage awaits alongside a small yet efficient mudroom. Ascend the staircase and immerse yourself in the heart of this home's design on the second floor. A seamless open floorplan beckons, where the great room effortlessly transitions into the kitchen and dining area, creating an inviting space for gathering and entertaining. Picture yourself hosting memorable dinners or relaxing evenings with loved ones in this versatile layout. Embrace the allure of outdoor living with a private covered patio conveniently accessible from the dining area. Whether enjoying your morning coffee or basking in the evening breeze, this outdoor retreat offers a perfect sanctuary for relaxation and al fresco dining. The upper level boasts a tranquil haven in the form of the primary suite, featuring a spacious walk-in closet for your wardrobe essentials. Additionally, two generously-sized bedrooms provide ample space for family members or guests, while a well-appointed full bath ensures comfort and convenience for all. Say goodbye to tedious trips to the laundry room, as a conveniently located laundry area streamlines your daily routines. Plus, a linen closet offers additional storage space for linens and essentials, keeping your home organized and clutter-free. Located in a coveted neighborhood, this home offers more than just comfortable livingâ??it presents an unparalleled lifestyle. Explore the vibrant surroundings with ease, as new restaurants, theaters, and an array of entertainment options are just a leisurely stroll away. Experience the epitome of convenience and community living in this wonderful property, where every amenity and attraction is within reach. Welcome home to a life of comfort, style, and endless possibilities!
- Type:
- Townhouse
- Sq.Ft.:
- 1,233
- Status:
- Active
- Beds:
- 3
- Lot size:
- 0.02 Acres
- Year built:
- 2024
- Baths:
- 3.00
- MLS#:
- 1265847
ADDITIONAL INFORMATION
Welcome to this charming home nestled in a vibrant community! Step into convenience and functionality as you enter the main floor, where a spacious 2-car garage awaits alongside a small yet efficient mudroom. Ascend the staircase and immerse yourself in the heart of this home's design on the second floor. A seamless open floorplan beckons, where the great room effortlessly transitions into the kitchen and dining area, creating an inviting space for gathering and entertaining. Picture yourself hosting memorable dinners or relaxing evenings with loved ones in this versatile layout. Embrace the allure of outdoor living with a private covered patio conveniently accessible from the dining area. Whether enjoying your morning coffee or basking in the evening breeze, this outdoor retreat offers a perfect sanctuary for relaxation and al fresco dining. The upper level boasts a tranquil haven in the form of the primary suite, featuring a spacious walk-in closet for your wardrobe essentials. Additionally, two generously-sized bedrooms provide ample space for family members or guests, while a well-appointed full bath ensures comfort and convenience for all. Say goodbye to tedious trips to the laundry room, as a conveniently located laundry area streamlines your daily routines. Plus, a linen closet offers additional storage space for linens and essentials, keeping your home organized and clutter-free. Located in a coveted neighborhood, this home offers more than just comfortable livingâ??it presents an unparalleled lifestyle. Explore the vibrant surroundings with ease, as new restaurants, theaters, and an array of entertainment options are just a leisurely stroll away. Experience the epitome of convenience and community living in this wonderful property, where every amenity and attraction is within reach. Welcome home to a life of comfort, style, and endless possibilities!
- Type:
- Single Family
- Sq.Ft.:
- 1,580
- Status:
- Active
- Beds:
- 4
- Lot size:
- 0.2 Acres
- Year built:
- 1967
- Baths:
- 2.00
- MLS#:
- 3511379
ADDITIONAL INFORMATION
Introducing the perfect starter homeâ??an exquisitely remodeled bi-level gem featuring four bedrooms, two bathrooms, and a convenient one-car garage. This home embodies modern comfort and style, crafted for first-time homebuyers or those seeking an elevated living experience. Step inside, and you'll immediately feel at home in the bright, spacious living room. Skylights and large windows bring in an abundance of light, thoughtfully designed for relaxation and creating lasting family memories. The kitchen is a true centerpiece, boasting stunning new stainless steel appliances, sleek countertops, and custom cabinetry, making it the ideal space to unleash your culinary creativity, whether for personal enjoyment or entertaining loved ones. Just off the dining area, walk out to your deck for outdoor dining with family and friends. A huge backyardâ??perfect for outdoor gatherings or future landscaping dreamsâ??awaits. Recent upgrades include a newer roof, new windows, furnace, water heater, new bathrooms, new kitchen, new stainless steel appliances, new flooring, doors, trim, texture, ceiling fans, wing wall fencing, interior and exterior paint, lighting, garage door, and opener. The upper level is a private retreat, home to two well-sized bedrooms with ample closet space and a full bathroom off the hallway, providing privacy and convenience. The fully finished lower level is a warm, welcoming space, ideal for family movie nights. It also features your third and fourth bedrooms and a 3/4 bathroom, offering additional living or guest space. Practicality meets charm with the attached one-car garage, offering secure storage for your vehicle and more. Outside, the beautifully landscaped front yard, along with the nicely sized backyard, provides a peaceful escape, perfect for unwinding or outdoor entertainment. This home is more than just a place to liveâ??it's the beginning of a new chapter filled with comfort, style, and lasting memories. Donâ??t miss the opportunity to make it yours!
- Type:
- Single Family
- Sq.Ft.:
- 1,804
- Status:
- Active
- Beds:
- 3
- Lot size:
- 0.15 Acres
- Year built:
- 1984
- Baths:
- 2.00
- MLS#:
- 5392767
ADDITIONAL INFORMATION
Fantastic home in a quiet cul-de-sac! Beautiful open main level with wood floors and walkout to an over-sized covered deck, fully fenced and landscaped yard. This great home is move in ready, close to restaurants/shopping and has lots of updates (new roof Aug. 2024, new carpet throughout Sept. 2024. & much more). If you are hunting for a clean, well maintained homeâ?¦.donâ??t miss this one!
- Type:
- Single Family
- Sq.Ft.:
- 2,759
- Status:
- Active
- Beds:
- 4
- Lot size:
- 0.18 Acres
- Year built:
- 2023
- Baths:
- 3.00
- MLS#:
- 7189833
- Subdivision:
- Sterling Ranch
ADDITIONAL INFORMATION
Welcome Home to this absolutely stunning new build in Sterling Ranch; El Paso County’s most exciting up-and-coming new home, master-planned communities! This home is tucked away from city life, yet still within reach of everything you need, including award winning District 20 and District 49 schools, easy access to parks, trails, shopping, dining & amazing restaurants. This brand new 2-Story home built in 2023, features 4 huge bedrooms, 3 high end luxury bathrooms, a 3-car attached garage with nearly 3,000 sq ft of thoughtfully designed living space. This home did not short on any of the upgrades and is ideal for those seeking modern elegance and comfort! You’ll notice there’s not a home across the street from this one, that’s because there’s going to be an entrance to a walking trail that will lead to a park. This Charleston Model (built by Challenger Homes) offers incredible upgraded design features throughout, to include the luxury two-toned paint for ceiling and walls, the expansive concrete slab addition, 9’ ft ceilings, and all brand new stainless steel appliances (fridge has a 5-year extended warranty). New roof, all new stainless-steel appliances, brand new furnace and water heater and air conditioning. 1 year transferable warranty to the new buyer & 10 year warranty on structure! This home is the definition of move-in ready!
- Type:
- Single Family
- Sq.Ft.:
- 3,118
- Status:
- Active
- Beds:
- 5
- Lot size:
- 0.19 Acres
- Year built:
- 1979
- Baths:
- 3.00
- MLS#:
- IR1019155
- Subdivision:
- Cimarron Hills Second Fil Refil Of Por
ADDITIONAL INFORMATION
Investor Special! This spacious 5-bedroom, 3-bathroom home at 6435 Chippewa Rd, Colorado Springs, offers a fantastic opportunity for people looking to add value. Featuring two large living rooms, an office, and a generous storage area, this property is perfect for a remodel or renovation project. With its distressed condition, this home is being sold as-is, providing the perfect canvas for a fix-and-flip, rental property, or long-term investment. Please review the inspection report before submitting offers. Don't miss out on this prime opportunity to transform a property with great potential in a desirable location.
- Type:
- Land
- Sq.Ft.:
- n/a
- Status:
- Active
- Beds:
- n/a
- Lot size:
- 1.39 Acres
- Baths:
- MLS#:
- 1553196
- Subdivision:
- Brentwood Country Club And Cabin
ADDITIONAL INFORMATION
Ready for your dreams to take shape? Check out this beautifully primed lot. All infrastructure was meticulously implemented in 2023, featuring a well and a 1500-gallon septic system. You will have a reliable water source and a modern waste management system. Embrace the opportunity to live on the property during the building process. Furthermore, it includes an RV dump, an abundant electrical supply for your RV, and a 220 temporary electrical panel for temporary structures. The build site is ready to go with a transformer and natural gas lines on the property. Equipped with a retaining wall and in-ground sprinkler system, a new well pump and wiring, and an additional healthy pit along with a sediment filter and pressure tank, the site is all set for your dream home.
- Type:
- Single Family
- Sq.Ft.:
- 4,124
- Status:
- Active
- Beds:
- 5
- Lot size:
- 0.2 Acres
- Year built:
- 2010
- Baths:
- 4.00
- MLS#:
- 4486869
- Subdivision:
- Flying Horse
ADDITIONAL INFORMATION
Welcome to this stunning gem in the prestigious Flying Horse community! Nestled on a private cul-de-sac, this home combines elegance, luxury, and functionality. From the moment you step through the front entry, you’ll be greeted by the warmth of hardwood floors and the grandeur of a two-story ceiling. To the right, the formal dining room with its trey ceiling and luxe butler’s pantry flows effortlessly into a gourmet kitchen, complete with granite countertops, large island, stainless steel appliances, and additional walk-in pantry for all your culinary needs. Adjoining breakfast nook, bathed in natural light from large windows, leads to an expansive patio and beautifully landscaped backyard—a perfect space for entertaining. The great room’s soaring ceilings and striking stacked-stone gas fireplace create an inviting atmosphere, while a dedicated office or flex room on main floor adds practicality. Upstairs, layout is brilliantly designed for both privacy and convenience. Principal suite offers a serene retreat, complete with lavish 5-piece en suite and two generous walk-in closets. On the opposite side, three additional spacious bedrooms and a loft area provide plenty of room for work or relaxation. A full bathroom with double sinks ensures everyone has their own space. Finished basement is a true highlight, featuring a family room with corner gas fireplace, expansive wet bar for hosting, and temperature-controlled wine room that will delight any enthusiast. The 5th bedroom, complete with its own ¾ bathroom and walk-in closet, offers the perfect guest suite. Located just minutes from community walking trails, parks, and the popular Josh & John’s ice cream parlor, this home offers both serenity and convenience. Plus, Flying Horse amenities include an exceptional golf course, clubhouse, pool, pickleball, tennis, fitness center, and award-winning dining. Don’t miss the chance to make this extraordinary property your forever home. Schedule your tour today!
- Type:
- Single Family
- Sq.Ft.:
- 1,505
- Status:
- Active
- Beds:
- 3
- Lot size:
- 0.13 Acres
- Year built:
- 2017
- Baths:
- 3.00
- MLS#:
- 8698201
- Subdivision:
- Pioneer Landing At Lorson Ranch
ADDITIONAL INFORMATION
This charming 3 Bed, 2.5 Bath home in the desirable Lorson Ranch neighborhood can be your next home! The open floor plan features a cozy living room, dining room and an island with granite countertops throughout the kitchen. The laundry is on the main level. You will love the large backyard with all brand new grass! The primary bedroom has great Mountain View’s with a 5 piece en suite bath and large walk-in closet. The unfinished basement has so many possibilities and would be easy to finish with plumbing already roughed in for a bathroom. This home also has a brand Class 4 hail resistant roof to help with your insurance premium! Such a great location close to Carson, Schriever and Peterson and an amazing neighborhood with a school right in the neighborhood. Come and fall in love with your next home!
- Type:
- Single Family
- Sq.Ft.:
- 1,216
- Status:
- Active
- Beds:
- 3
- Lot size:
- 0.24 Acres
- Year built:
- 2024
- Baths:
- 2.00
- MLS#:
- 8486515
- Subdivision:
- Robis
ADDITIONAL INFORMATION
Great location and close to downtown Colorado Springs, Memorial Park and Prospect Lake is this new house and cottage on a large lot. This one-of-a-kind house and cottage will captivate you from the moment you enter. Completely upgraded with luxurious and unique designs, a large basement to grow in or build out for family or rental to reduce the payment. Come inside this home built in 2024 and see all the updated designs and fresh ideas. Vaulted ceilings, luxury vinyl flooring, craftsman doors/ quality hardware and fixtures throughout that define it. In the kitchen there are high quality cabinets, solid countertops, stainless-steel appliances and high-quality black plumbing fixtures and cabinets for a coffee bar or drop zone. Walk out from the kitchen to the concrete patio and grassy backyard and enjoy your time. There is a great room with an area for a table and sitting along the counter. Come into the spacious master bedroom with its private bathroom and closet. The 2nd bath has two sinks and a tub with tile surround and there are 2 more large bedrooms. Bring your ideas to the basement and design another living area for extended family, extra income or a recreation room. The basement has a separate entrance and 9-foot ceilings. The cottage is super cute and has been extensively remodeled, taken down to the frame and rebuilt. New electric, plumbing, heating, hot water heater, roof, siding and so much more. Come inside this impeccably built cottage and take in the designer ideas with the buyer in mind. Enter the cottage and see the vaulted shiplap ceiling and beams, cozy fireplace, butcher block counters, tile backsplash, stainless steel appliances and brushed gold fixtures. The large bathroom has updated ideas and brushed gold fixtures. Come into the spacious bedroom/Walkin closet/private concrete patio. Both house and cottage are built with quality and craftmanship. The entire property is landscaped with stone/grass/auto sprinkler/cedar fence/cross fenced.
- Type:
- Townhouse
- Sq.Ft.:
- 3,630
- Status:
- Active
- Beds:
- 5
- Lot size:
- 0.06 Acres
- Year built:
- 1998
- Baths:
- 3.00
- MLS#:
- 5980440
- Subdivision:
- Mission Ridge Townhomes
ADDITIONAL INFORMATION
BETTER THAN NEW! Fabulous 5BR, 3BA, end unit townhome nestled atop the bluffs of Pinecliff in the quiet community of Mission Ridge Townhomes. Amazing city views! Completely remodeled w/ fresh interior paint, updated kitchen & bathrooms, new LVP floors & baseboards, & all light fixtures & hardware. Window blinds throughout. 3800 SF of ML living w/ a Finished Walk Out Basement. Open floor plan w/ high vaulted ceilings & spacious living areas, great for entertaining family & friends. Central air & heat for year-round comfort. As you enter this beautiful home you are greeted w/ gorgeous LVP floors & iron rails to the Basement. The front ML BR has neutral carpet & enjoys a Shower Hall Bathroom w/ quartz composite vanity, mirror, & tiled shower. The vaulted Great Rm features LVP floors, a ceiling fan, & gas-log fireplace w/ stacked stone & tile surround. Laundry Rm & garage access is off the Great Rm. The Laundry Rm incl upper/lower cabinets w/ a sink. The Great Rm flows into the Din Rm that has a modern light fixture, a slider to a backyard balcony for outdoor dining or relaxation, & shares the gas log fireplace. Convenient access to the Kitchen for easy food service & clean up. The Gourmet Island Kitchen features a counter bar, pantry, dining nook, & cabinets w/ quartz composite countertops. New SS appliances incl a smooth top range oven, microwave, dishwasher, & refrigerator. The ML Primary BR offers a private Owner's Retreat w/ neutral carpet, ceiling fan, dual walk in closets, & a 5pc Spa Bathroom w/ dual sink vanity, stand alone tub, & enclosed tiled shower w/ built-in seat. Downstairs, you'll find a large multi-purpose Family/Rec Room w/ slider to a covered patio for enjoying the Colorado sunshine. There are 3BRs (1 w/ a walk in closet) & a Shower Bathroom & an 8x13 unfinished Storage Rm. 2-car attached garage w/ storage. Close to schools, parks, & trails. Easy access to I-25 & downtown Col Spgs. Awesome MOVE-IN READY HOME waiting for you to call it your own.
- Type:
- Single Family
- Sq.Ft.:
- 2,909
- Status:
- Active
- Beds:
- 5
- Lot size:
- 0.22 Acres
- Year built:
- 2006
- Baths:
- 3.00
- MLS#:
- 8527946
- Subdivision:
- The Glen At Widefield
ADDITIONAL INFORMATION
- Type:
- Single Family
- Sq.Ft.:
- 3,347
- Status:
- Active
- Beds:
- 5
- Lot size:
- 4.91 Acres
- Year built:
- 2013
- Baths:
- 3.00
- MLS#:
- 2802662
- Subdivision:
- Edwards
ADDITIONAL INFORMATION
Step into your modern living country retreat with this 5-bedroom, 3-bathroom home nestled on 4.91 acres of picturesque land where horses are welcome! This charming property boasts farm-style decor and an open-concept layout that seamlessly connects the great room, kitchen, and dining area, perfect for entertaining. Main Floor Highlights: * Primary Suite Retreat: Meadow and mountain views from your main floor primary suite, with an en-suite bathroom for ultimate convenience. * Great Room: The heart of the home features a wood-burning stove for cozy evenings. * Gourmet Kitchen: This spacious kitchen features stone countertops, a large island, and a walk-in pantry with underlight shelving. Outdoor Bliss: * Expansive Deck: Sliding doors from the primary bedroom and kitchen lead to a large deck where you can soak in the views—perfect for morning coffee or evening sunsets. * Fenced-In Yard: The property includes a grassy area and a leveled section ready for an above-ground pool Basement Getaway: * Entertainment Hub: The basement features two additional bedrooms and a bathroom, plus a wet bar with a wine cabinet in a versatile bonus room * Family Room Comfort: Relax in the family room equipped with a pellet stove, perfect for movie nights. * Wine Cellar: A walk-in wine cellar and additional wine fridge cater to the connoisseur in you. Additional Features: * 3-car garage includes a workout/weight cage, providing plenty of room for storage * Cellphone booster for extended service * STARLINK * Loafing Shed: offers additional storage, or covered parking * Well permit is limited to household use and watering of up to 4 houses. Please see attached well and HOA information. This property is a unique blend of modern comfort and rural charm, making it the perfect haven for those who crave tranquility with the convenience of nearby amenities. Don’t miss your chance to own this country home—schedule your tour today!
Andrea Conner, Colorado License # ER.100067447, Xome Inc., License #EC100044283, [email protected], 844-400-9663, 750 State Highway 121 Bypass, Suite 100, Lewisville, TX 75067

The content relating to real estate for sale in this Web site comes in part from the Internet Data eXchange (“IDX”) program of METROLIST, INC., DBA RECOLORADO® Real estate listings held by brokers other than this broker are marked with the IDX Logo. This information is being provided for the consumers’ personal, non-commercial use and may not be used for any other purpose. All information subject to change and should be independently verified. © 2024 METROLIST, INC., DBA RECOLORADO® – All Rights Reserved Click Here to view Full REcolorado Disclaimer
| Listing information is provided exclusively for consumers' personal, non-commercial use and may not be used for any purpose other than to identify prospective properties consumers may be interested in purchasing. Information source: Information and Real Estate Services, LLC. Provided for limited non-commercial use only under IRES Rules. © Copyright IRES |
Andrea Conner, Colorado License # ER.100067447, Xome Inc., License #EC100044283, [email protected], 844-400-9663, 750 State Highway 121 Bypass, Suite 100, Lewisville, TX 75067

Listing information Copyright 2024 Pikes Peak REALTOR® Services Corp. The real estate listing information and related content displayed on this site is provided exclusively for consumers' personal, non-commercial use and may not be used for any purpose other than to identify prospective properties consumers may be interested in purchasing. This information and related content is deemed reliable but is not guaranteed accurate by the Pikes Peak REALTOR® Services Corp.
Colorado Springs Real Estate
The median home value in Colorado Springs, CO is $449,000. This is lower than the county median home value of $456,200. The national median home value is $338,100. The average price of homes sold in Colorado Springs, CO is $449,000. Approximately 58.22% of Colorado Springs homes are owned, compared to 37.29% rented, while 4.49% are vacant. Colorado Springs real estate listings include condos, townhomes, and single family homes for sale. Commercial properties are also available. If you see a property you’re interested in, contact a Colorado Springs real estate agent to arrange a tour today!
Colorado Springs, Colorado has a population of 475,282. Colorado Springs is less family-centric than the surrounding county with 31.75% of the households containing married families with children. The county average for households married with children is 34.68%.
The median household income in Colorado Springs, Colorado is $71,957. The median household income for the surrounding county is $75,909 compared to the national median of $69,021. The median age of people living in Colorado Springs is 34.9 years.
Colorado Springs Weather
The average high temperature in July is 84.2 degrees, with an average low temperature in January of 17 degrees. The average rainfall is approximately 18.4 inches per year, with 57.3 inches of snow per year.
