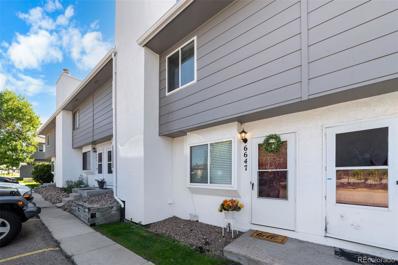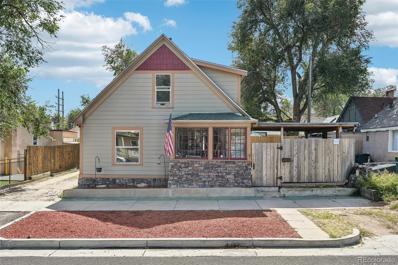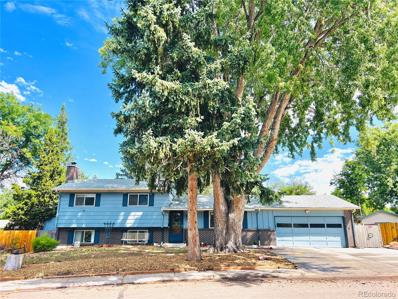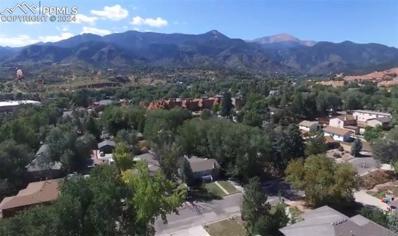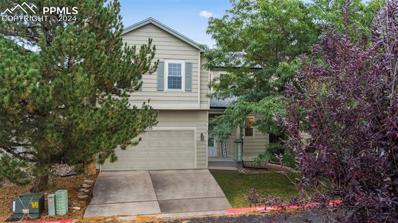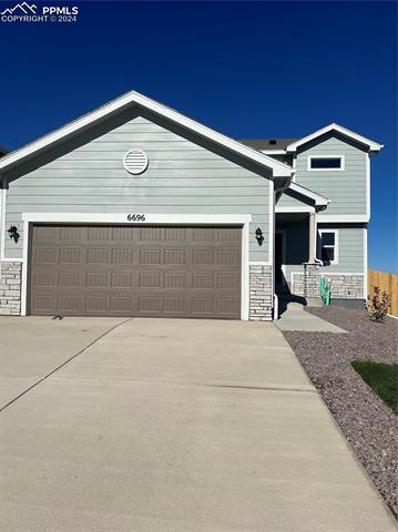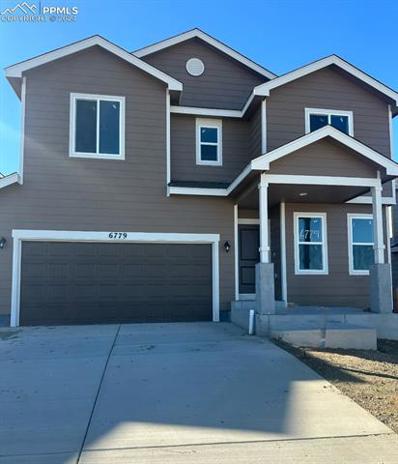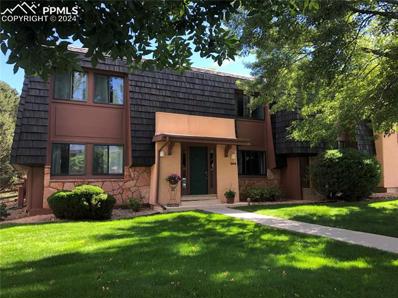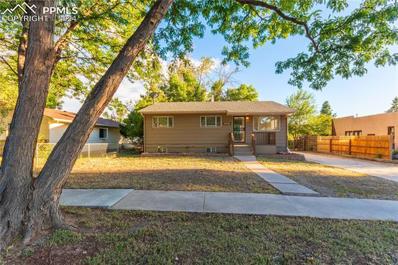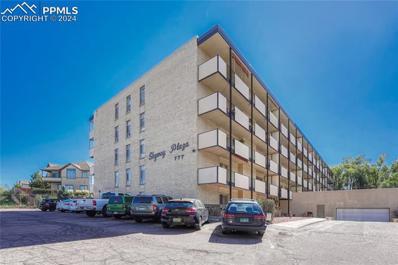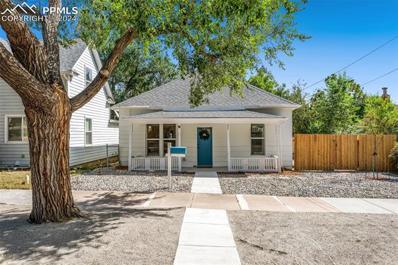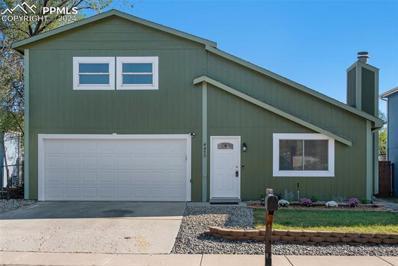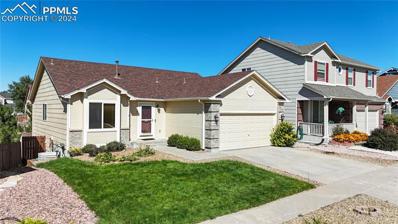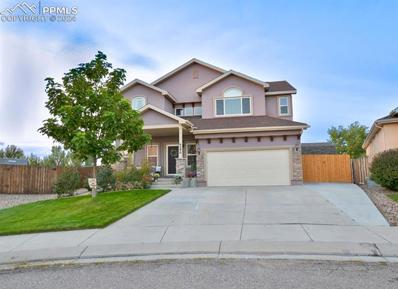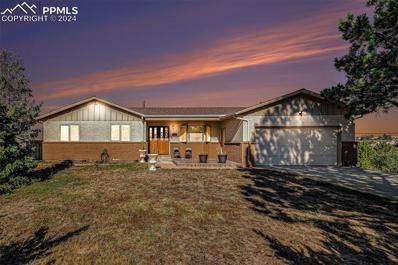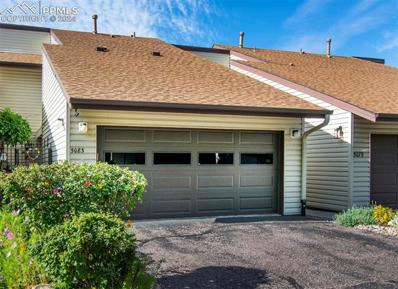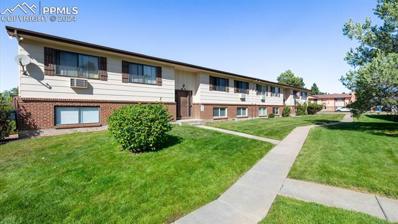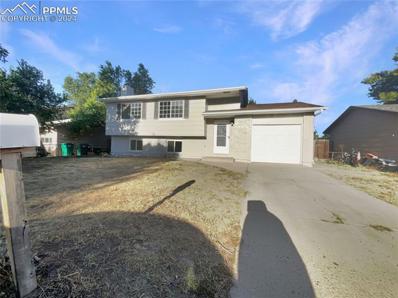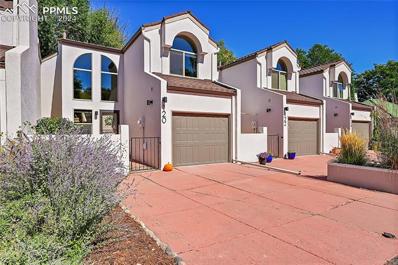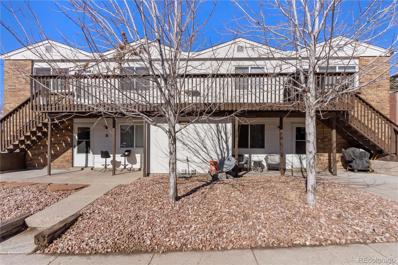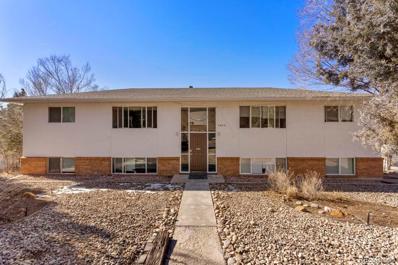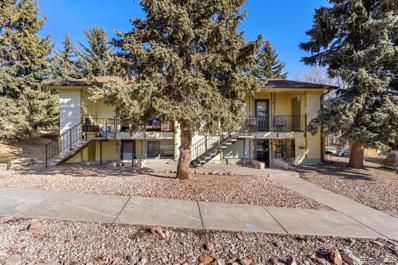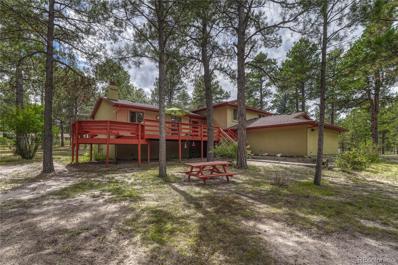Colorado Springs CO Homes for Rent
- Type:
- Townhouse
- Sq.Ft.:
- 960
- Status:
- Active
- Beds:
- 2
- Year built:
- 1985
- Baths:
- 2.00
- MLS#:
- 3182969
- Subdivision:
- Eaglecrest Townhomes
ADDITIONAL INFORMATION
Welcome to low-maintenance living in the desirable Eaglecrest Townhome community! This charming 2-bedroom, 2- bathroom townhome offers 960 square feet of comfortable living space, perfect for those seeking a convenient and carefree lifestyle. Step inside and be greeted by the warm ambiance of laminate floors that flow throughout the main level. Cozy up on cool Colorado evenings in front of the inviting wood-burning fireplace in the living room. The updated kitchen boasts stainless steel appliances and sleek granite countertops. Enjoy meals in the adjacent dining area, or step out onto your private back patio for al fresco dining and relaxation. A gate from the patio provides direct access to the community green space, perfect for enjoying the outdoors. Upstairs, you'll find two generously sized bedrooms and a full bathroom, also featuring elegant granite counters. Built in 1985, this townhome offers classic charm with modern updates. Eaglecrest Townhomes is conveniently located near Peterson and Schriever Air Force Bases, and offers easy access to the Powers Corridor with its abundance of shopping, dining, and recreation options. Nature enthusiasts will appreciate the proximity to the Sand Creek Trail, perfect for walking, jogging, and biking. Don't miss out on this fantastic opportunity to own a move-in ready townhome in a great location. Schedule your showing today!
- Type:
- Single Family
- Sq.Ft.:
- 1,158
- Status:
- Active
- Beds:
- 2
- Lot size:
- 0.03 Acres
- Year built:
- 1899
- Baths:
- 1.00
- MLS#:
- 2396211
- Subdivision:
- Colorado Springs Addition
ADDITIONAL INFORMATION
Welcome to 7 E Fountain Blvd, a charming home nestled in the heart of Colorado Springs. Ideal for those seeking a cozy retreat, this home is just steps from the vibrant downtown area and offers easy access to the stunning mountains. Step inside to discover a spacious eat-in kitchen, fully equipped with chef-quality appliances. The inviting living area featuring exposed brick from the original coal-fired furnace, and a spiral staircase leading to a versatile upper-level bedroom or office space. The primary bedroom upstairs offers ample closet space and privacy, creating a serene escape. Modern updates throughout seamlessly blend with the home’s historic character, while the large front foyer and enclosed front porch are perfect spots to relax. The covered patio extends your outdoor living space, ideal for unwinding or entertaining guests. This home’s prime location offers the convenience of walking to downtown Colorado Springs, where you’ll find a lively scene filled with restaurants, breweries, and entertainment. It’s also just moments from Weidner Field, perfect for enjoying concerts and soccer games. Don’t miss your opportunity to own a piece of Colorado Springs’ revitalized south downtown area while embracing the unique, vintage layout and breathtaking mountain views.
- Type:
- Single Family
- Sq.Ft.:
- 1,741
- Status:
- Active
- Beds:
- 3
- Lot size:
- 0.31 Acres
- Year built:
- 1964
- Baths:
- 3.00
- MLS#:
- 1831584
- Subdivision:
- Northglen Heights
ADDITIONAL INFORMATION
This stunning, fully updated home features two brand-new bathrooms designed with modern fixtures and finishes. The main level showcases refinished hardwood floors that bring warmth and elegance to the living spaces, the upper level contain 2 bedroons, with a large owner suite with a walk in closet, also new laundry room, while the lower level boasts new luxury vinyl flooring, combining style with durability, the basement was new luxury vinyl tile a non-conventional bedroom, with large mechanical room and a large storage room. Situated on a spacious 1/3-acre lot, there's plenty of outdoor space for gardening, entertaining on your large patio, or future expansion. This home blends contemporary upgrades with ample room to grow, offering a perfect balance of comfort and functionality. All measurements to be verified by buyer/buyer agent.
- Type:
- Single Family
- Sq.Ft.:
- 2,202
- Status:
- Active
- Beds:
- 4
- Lot size:
- 0.21 Acres
- Year built:
- 1966
- Baths:
- 2.00
- MLS#:
- 9128805
ADDITIONAL INFORMATION
Walk or bike to the Garden of the Gods, the grocery store, or Old Colorado City from this expansive Westside gem. This is a large and livable home with plenty of places to get away. There are two bedrooms and a lovely, updated bath on the main level with a beautifully-updated kitchen. The main living room boasts refinished wood floors. The second living space off of the kitchen is lined with floor to ceiling windows. The only thing at the bottom of the stairs from the second living room is good-sized bedroom, which could allow for this section of the house to be somewhat separated. Another set of stairs goes down to a large recreation room, laundry and another bed and bath. Enjoy beautiful mountain views, privacy and serenity on the expansive back deck. The home also provides an oversized detached two-car garage. R2 zoning and large lot could allow for the addition of an accessory dwelling unit.
- Type:
- Single Family
- Sq.Ft.:
- 1,557
- Status:
- Active
- Beds:
- 3
- Lot size:
- 0.07 Acres
- Year built:
- 1999
- Baths:
- 3.00
- MLS#:
- 4158022
ADDITIONAL INFORMATION
Welcome to a beautifully maintained home located in a quiet cul-de-sac. Recently upgraded with a brand new stage 4 roof, new gutters, a Google Nest system, and an energy-efficient tankless water heater, this home is move-in ready and built to last. The spacious interior features a flowing layout, abundant natural light from numerous windows, and ample room for comfortable living. The unfinished basement, complete with a separate sub-panel, offers fantastic potential for expansionâ??perfect for creating additional living space or a custom retreat. Step outside to a large deck, ideal for outdoor living and entertaining. Itâ??s the perfect space for hosting gatherings or enjoying quiet evenings. This home is a short drive from Peterson Space Force Base and conveniently located within walking distance of Remington Park, as well as elementary, middle, and high schools, making it ideal for families. Additionally, it's just a short drive to the First and Main shopping center, with access to a variety of shops, restaurants, and entertainment. Don't miss out on this exceptional property with modern upgrades, outdoor living, and endless possibilities for expansion!
- Type:
- Single Family
- Sq.Ft.:
- 2,116
- Status:
- Active
- Beds:
- 4
- Lot size:
- 0.13 Acres
- Year built:
- 2024
- Baths:
- 4.00
- MLS#:
- 5605904
ADDITIONAL INFORMATION
Beautiful two story home with Unfinished basement. Beautiful floor plan with 4bedrooms, 3.5 baths and 2 car garage. The ideal home for your family, LVP flooring in the main level, stainless steel appliances in kitchen, granite countertops, and front yard and backyard landscaped.
- Type:
- Single Family
- Sq.Ft.:
- 1,943
- Status:
- Active
- Beds:
- 3
- Lot size:
- 0.09 Acres
- Year built:
- 2024
- Baths:
- 3.00
- MLS#:
- 4040614
ADDITIONAL INFORMATION
Welcome to this beautiful two story home with 3 bed, 2.5 bath and unfinished basement. Ideal for you and your family, enjoy the amazing open floor plan with the perfect space for gathering your family evenings, great location close toFort Carson and Powers Blvd, I 25 just 5 min away giving fast access to everything! With generously proportioned bedrooms, every member of the household enjoys their private retreat. Experience the perfect blend of style and functionality in this contemporary abode, where each space is thoughtfully designed for effortless living.
- Type:
- Single Family
- Sq.Ft.:
- 2,721
- Status:
- Active
- Beds:
- 5
- Lot size:
- 5.08 Acres
- Year built:
- 1996
- Baths:
- 4.00
- MLS#:
- 5454219
ADDITIONAL INFORMATION
Discover your dream home nestled on a sprawling 5-acre lot, perfectly situated next to Vista Ridge School. This spacious residence features 5 bedrooms and 4 bathrooms, offering ample space for families of all sizes. As you step inside, you'll appreciate the open layout filled with natural light, ideal for both relaxation and entertaining. Enjoy modern conveniences with built-in speakers throughout the home, creating the perfect ambiance for gatherings. The property boasts breathtaking views that blend the tranquility of country living with the conveniences of city lifeâ??shops, restaurants, and a hospital are just minutes away. The generous 2-car garage adds practicality, while the expansive outdoor space invites you to create your own oasis. Whether you envision a garden, play area, or outdoor entertaining space, the possibilities are endless. Donâ??t miss the opportunity to own this wonderful family home where comfort meets convenience! **Call the listing agent for more information today!**
- Type:
- Condo
- Sq.Ft.:
- 884
- Status:
- Active
- Beds:
- 1
- Lot size:
- 0.02 Acres
- Year built:
- 1970
- Baths:
- 2.00
- MLS#:
- 4272355
ADDITIONAL INFORMATION
Location Location Location. These condo units are low maintenance in a gated community that's right next to Kissing Camels, and it's just a short walk or drive to Garden Of The Gods Park. Just down the street is The Garden Of The Gods Resort. There is a lot of storage. The HOA cost includes the following bills: Utility equipment and maintenance, Water, Sewer, Heat, Trash and snow removal, Ground maintenance, Covenant Management, exterior insurance furnace, water heater, and Air conditioner maintenance or replacement if needed. The only utility you pay is an electric bill. The views are fabulous and provide a back-up to an open space with no homes behind you. There is a walk-out upper balcony and a lower walk-out patio to barbecue with friends/family and take in the views. There is also a detached garage with additional storage across from the unit.
- Type:
- Single Family
- Sq.Ft.:
- 1,983
- Status:
- Active
- Beds:
- 4
- Lot size:
- 0.17 Acres
- Year built:
- 1962
- Baths:
- 2.00
- MLS#:
- 7188877
ADDITIONAL INFORMATION
Don't miss out on this immaculate rancher in Valley Vista! There's plenty of room to spread out in this remarkable home. Newer flooring throughout with updated lighting, ceiling-fans, and bathrooms to boot! Oversized laundry-room in the basement can easily double as a craft-room. Deep back yard is perfect for dogs and kiddos. Plenty of off-street parking, as well. Home lies just a stones-throw away from James Irwin Elementary school and Jefferson Park. Centrally located in Colorado Springs, with easy access to shopping and transportation. This home just has that warm, welcoming feel to it and it's absolutely move-in ready; what are you waiting for???
- Type:
- Condo
- Sq.Ft.:
- 670
- Status:
- Active
- Beds:
- 1
- Year built:
- 1966
- Baths:
- 1.00
- MLS#:
- 5870121
ADDITIONAL INFORMATION
Welcome to your secure condo! This 5th floor beauty has been completely updated with new LVP flooring, fresh paint, new kitchen with cabinets, quartz counters, subway tile back-splash and all new stainless steel appliances. Bathroom has double vanity with new quartz top. Patio is freshened with new epoxy covering. Secure building with 2nd floor community room, kitchen and pool table. Work-out room and sauna all available for your pleasure. Extra storage space on the first floor. Must see how this condo shines!
- Type:
- Single Family
- Sq.Ft.:
- 1,053
- Status:
- Active
- Beds:
- 3
- Lot size:
- 0.15 Acres
- Year built:
- 1899
- Baths:
- 1.00
- MLS#:
- 9909033
ADDITIONAL INFORMATION
Welcome to this beautifully remodeled 3-bedroom, 1-bath home nestled on a quaint tree-lined street just minutes from downtown. Surrounded by huge, majestic trees, this residence offers a serene retreat while still being conveniently located to all the vibrant amenities the city has to offer. This home has been completely transformed, with renovations made from the studs out, including foundation repairs for peace of mind. You will also find a new electrical panel, house completely re-wired; a new AC condenser and all new windows and doors interior and exterior. Step inside to discover a brand-new kitchen equipped with modern appliances, perfect for culinary enthusiasts. The freshly renovated bathroom features stylish fixtures and finishes that combine comfort and elegance. Enjoy the original refinished hardwood flooring that flows seamlessly throughout most of the home as well as new carpet & tile enhancing its warm and inviting atmosphere. With ample natural light pouring in through the all-new windows, each room feels airy and bright. Don't forget to notice outside the full landscaped yard with drip lines, oversized parking off the alley and all new fencing. This property is zoned R2, offering potential for an Accessory Dwelling Unit (ADU) or the addition of a garage, making it a great investment opportunity. Don't miss your chance to own this gemâ??schedule a showing today!
- Type:
- Single Family
- Sq.Ft.:
- 1,148
- Status:
- Active
- Beds:
- 3
- Lot size:
- 0.13 Acres
- Year built:
- 1984
- Baths:
- 2.00
- MLS#:
- 4428945
ADDITIONAL INFORMATION
WELCOME TO THIS BEAUTIFUL FULLY REMODELED HOME, NEW EXTERIOR & INTERIOR PAINT, NEW EXTERIOR WINDOW TRIM, NEW GARAGE DOOR & GARAGE DOOR OPENER WITH WI FI CAPABILITY, AUTOMATIC SPRINKLER SYSTEM IN THE FRONT YARD, CENTRAL A/C, NEW HIGH QUALITY LVP FLOORING THROUGHOUT MAIN LEVEL, 6 PANEL DOORS, WOOD BURNING FIREPLACE IN LIVING ROOM. VAULTED CEILINGS IN KITCHEN & DINING AREA, WITH NEW SOFT CLOSE KITCHEN CABINETS, AND DRAWERS, WITH HARDWARE, STAINLESS STEEL APPLIANCES, CORIAN COUNTERTOPS, & NEW GARBAGE DISPOSAL. STAIRWAY WITH NEW CARPET EXTENDING UPSTAIRS TO 3 BEDROOMS. LARGE MASTER BEDROOM, WITH CEILING FAN & NEWLY REMODELED 1/2 BATH. 2 SECONDARY BEDROOMS & REMODELED FULL BATH, WITH NEW BATHTUB, AND ALL NEW FIXTURES THROUGHOUT THE HOME. WALK OUT THE NEW SLIDING GLASS DOOR FROM THE KITCHEN, TO THE HUGE BACKYARD, AWAITING YOUR CREATIVITY WITH LANDSCAPING, AND ENJOY THE VIEWS OF PIKES PEAK. THERE IS ALSO A BRAND NEW WATER HEATER & CLOTHES DRYER. COME AND TAKE A LOOK!
- Type:
- Single Family
- Sq.Ft.:
- 2,471
- Status:
- Active
- Beds:
- 4
- Lot size:
- 0.12 Acres
- Year built:
- 2004
- Baths:
- 3.00
- MLS#:
- 6504026
ADDITIONAL INFORMATION
a charming home nestled in the heart of Colorado Springs. This inviting property features 4 bedrooms and 3 bathrooms, perfect for families or those seeking extra space. With a spacious open floor plan, the living area flows seamlessly into the dining space and modern kitchen, complete with stainless steel appliances and ample pantry space. Enjoy outdoor living in the beautifully landscaped backyard, ideal for entertaining or relaxing in the Colorado sunshine. The home also boasts a convenient two-car garage. Located in the desirable Dublin North neighborhood, this property offers easy access to nearby parks, including the expansive Cottonwood Park and Palmer Park, perfect for outdoor activities. Families will appreciate the proximity to highly-rated schools, such as Skyview Middle School and Sand Creek High School. For shopping and dining, you're just minutes away from the bustling Powers Boulevard corridor, featuring popular retailers, restaurants, and entertainment options. Commuters will benefit from quick access to major roads, making travel to downtown Colorado Springs or Peterson Space Force Base a breeze. This well-maintained home combines comfort, convenience, and a prime location, making it a must-see! Donâ??t miss your chance to own this fantastic property in a thriving community. Schedule your showing today! FURNANCE AND HVAC (with transferrable warranty) THAT WAS REPLACED IN JULY 2024!!
- Type:
- Single Family
- Sq.Ft.:
- 3,054
- Status:
- Active
- Beds:
- 6
- Lot size:
- 0.32 Acres
- Year built:
- 2011
- Baths:
- 4.00
- MLS#:
- 7687499
ADDITIONAL INFORMATION
Located in The Meadows at Lorson Ranch, this beautifully maintained two story home with fully finished basement has it all. With 6 bedrooms, 4 bathrooms and a 3 car tandem garage, the home offers lots of space. The main floor contains the living room, eat in kitchen, dining room, half bath, and a formal dining that can also be used as an office, formal living room, etc. The modern, spacious kitchen contains granite countertops, lots of cabinets and a pantry. Upstairs is the master suite with adjoining 5 piece bath, walk in closet and additional closet. The master bedroom also includes a sitting area. There are three more bedrooms upstairs, two of which have their own walk in closet and another full bath. The laundry facilities are also conveniently located upstairs. Downstairs contains a large family room, two more spacious bedrooms and another full bath. The home has recently had many ugraded features to include: new luxury vinyl plank flooring on the main level; marble countertops in all secondary bathrooms; upgraded modern light fixtures throughout; inside motion detection lighting; built in loft shelving in the garage; an insulated garage door; upgraded garage door opener; kitchen stove upgraded to natural gas; brand new whole house fan with keypad or remote controls; new whole house humidifier; new screens throughout; and a brand new 196 sq foot wood shed complete with electicity sitting on a concrete pad. This home also comes with a garden shed, green house, two 220V outlets, an expanded concrete patio and driveway as well as a newer water heater and a water softener. On almost a third an acre lot, this home backs to an open space and trails. The fully fenced backyard has an access gate to the open space and is the perfect space for entertaining and relaxing while having fantastic views of Pikes Peak. All of this plus this home is within minutes to Fort Carson, Schriever SFB, Peterson SFB, shopping, dining & entertainment.
- Type:
- Townhouse
- Sq.Ft.:
- 3,589
- Status:
- Active
- Beds:
- 3
- Lot size:
- 0.08 Acres
- Year built:
- 1980
- Baths:
- 3.00
- MLS#:
- 2705475
ADDITIONAL INFORMATION
Nestled in the scenic Spring Lake community just minutes from the Broadmoor, this stunning townhouse offers over 3,500 square feet of luxurious living space, complete with a two-car garage and multiple outdoor areas for relaxation and entertainment. Upon entering, youâ??ll be welcomed by soaring vaulted ceilings and an abundance of natural light, highlighted by a striking floor-to-ceiling brick fireplace. The spacious living room features a wet bar and built-in bookshelves, with convenient access to a serene atrium.The elegant dining area showcases hardwood floors and a cozy gas fireplace, complemented by French doors that lead to a covered patioâ??ideal for dining al fresco. The well-designed kitchen provides ample countertop space, a pantry, and another walkout to the patio for easy access. The main level also includes a full bath conveniently located near the secondary bedroom, which offers a walk-in closet and built-in shelving.The generous master suite is a true retreat, featuring a spacious walk-in closet and an adjoining bath with a double vanity, jetted tub, bidet, and a freestanding shower. The basement enhances the living space with an additional bedroom that includes its own walk-in closet and a bathroom with a freestanding shower. The expansive family room is perfect for gatherings, complete with a gas fireplace, wet bar, and plenty of storage options.Located within the award-winning District 12, this townhouse is just minutes from top-rated schools, restaurants, and shopping, making it an exceptional place to call home. Donâ??t miss the opportunity to experience comfortable living in this beautiful community!
- Type:
- Single Family
- Sq.Ft.:
- 3,240
- Status:
- Active
- Beds:
- 6
- Lot size:
- 1.39 Acres
- Year built:
- 1973
- Baths:
- 3.00
- MLS#:
- 8278963
ADDITIONAL INFORMATION
Welcome to this inviting Ranch style home with amazing Mountain Views! Upon entering, you're greeted with tons of natural light and gorgeous hard wood floors. The main level has a spacious Family Room right when you walk in, along with a large Dining Room, Kitchen, and Living Room with a wood burning fire place! The Living Room and Family Room provide plenty of space to entertain guest and the Dining Room is the perfect place for Holiday dinners. The Kitchen has tons of cabinet space and is the center piece of the main level. There are 3 bedrooms on the main level including the Primary Bedroom which has access to the deck with unbelievable mountain views. Enjoy your morning coffee while soaking up some of the best views Colorado Springs has to offer! There is also another full bathroom and laundry area on the main level for added convenience. In the basement you will find another large family room with a wood burning fireplace along with the perfect space for a pool table or game room. There are 3 more spacious bedrooms in the basement and another full bathroom. The walkout basement has easy access to the backyard through the family room and one of the bedrooms. This home has a large trex deck that is ideal for Summer BBQ's or to enjoy your early morning coffee with sweeping views of the mountains. Also on the property is an additional detached 2 car garage/ workshop that is the perfect place to store all your toys! Gardeners will enjoy the Greenhouse that is in the back yard as well. This property has NO HOA and a new Septic and Leach Field! Enjoy the freedom of having no HOA restrictions, but still being close to the city. Schedule your showing today!
- Type:
- Condo
- Sq.Ft.:
- 1,927
- Status:
- Active
- Beds:
- 4
- Lot size:
- 0.03 Acres
- Year built:
- 1975
- Baths:
- 4.00
- MLS#:
- 3196943
ADDITIONAL INFORMATION
Situated in the highly sought-after Pinon Springs subdivision, this beautifully remodeled four-bedroom, four-bathroom condo is a true gem. With a two-car garage, a charming front courtyard, and a balcony that boasts sweeping mountain views, this property is perfect for both relaxation and entertaining.The main level features an expansive living room highlighted by a wood-burning fireplace, a cozy dining nook, and a walkout to a balcony with brand new composite decking. The well-appointed kitchen offers ample counter space, custom cabinetry, and a pantry with built-in shelving. Adjacent to the kitchen, you'll find a convenient powder bath and a functional office space that also opens to the front courtyard, which includes composite decking for low-maintenance outdoor enjoyment.Upstairs, you'll discover two secondary bedrooms conveniently located just steps from a full bathroom. The master suite is a true retreat, featuring vaulted ceilings, his-and-her closets, and an adjoining bath with a double vanity and a freestanding shower. The walkout basement is an added bonus, complete with French doors leading into a bedroom that features an electric fireplace and an adjoining bath, plus access to a covered patio that provides an idyllic outdoor setting. This unit has been completely remodeled and is centrally located near shopping, schools, and restaurants. The community amenities include an indoor pool, fitness center, and clubhouse, making this condo a perfect blend of comfort and convenience. Donâ??t miss your chance to make this beautiful property your new home!
- Type:
- Condo
- Sq.Ft.:
- 816
- Status:
- Active
- Beds:
- 2
- Lot size:
- 0.01 Acres
- Year built:
- 1972
- Baths:
- 1.00
- MLS#:
- 2402116
ADDITIONAL INFORMATION
Welcome Home! Great condo in a fantastic area of town. Close to everything and only minutes away from I-25! This updated condo has 2 large bedrooms and an updated bathroom. The kitchen has also been updated with newer cabinets, countertops and appliances. The HOA covers everything except electricity. Plenty of parking. Close to Cottonwood Trail and parks. Includes a large personal storage room and shared laundry right out the front door. Virtually staged.
Open House:
Thursday, 11/14 8:00-7:00PM
- Type:
- Single Family
- Sq.Ft.:
- 1,428
- Status:
- Active
- Beds:
- 3
- Lot size:
- 0.15 Acres
- Year built:
- 1972
- Baths:
- 2.00
- MLS#:
- 9284961
ADDITIONAL INFORMATION
Welcome to this charming property ready to become your new home. The interior features a fresh, neutral color scheme that creates a calm atmosphere. The kitchen stands out with an elegant accent backsplash. Partial flooring replacement adds a fresh feel throughout. The exterior boasts a patio for outdoor relaxation. A fenced backyard ensures privacy and security. This property is a true gem, blending comfort and style. Donâ??t miss out on this beautiful home! This home has been virtually staged to illustrate its potential. Thanks for viewing!
- Type:
- Townhouse
- Sq.Ft.:
- 1,414
- Status:
- Active
- Beds:
- 2
- Lot size:
- 0.03 Acres
- Year built:
- 1993
- Baths:
- 3.00
- MLS#:
- 7784211
ADDITIONAL INFORMATION
WOW...WOW...WOW ! THIS VERY PRIVATE AND TUCKED AWAY TOWNHOME IS LOCATED IN THE CREEKSIDE COMPLEX. THIS INCREDIBLE UNIT SITS ABOVE CHEYENNE CREEK SO THE SOOTHING SOUNDS OF WATER ARE YOURS TO ENJOY. THERE ARE TWO TOTALLY REBUILT COMPOSITE DECKS -ONE OFF THE MAIN FLOOR AND THE OTHER OFF THE PRIMARY BEDROOM UPSTAIRS. A HANDSOME BRICK AND LANDSCAPED COURTYARD LEADS YOU TO THE ENTRY. FRESHLY PAINTED INTERIOR WALLS, VAULTED CEILINGS, SKYLIGHTS, HARDWOOD FLOORS , CLEANED CARPET AND CERAMIC TILE ARE JUST SOME OF THE PERKS OF THIS WELL MAINTAINED UNIT. FIRST FLOOR CONSISTS OF THE INVITING ENTRY, KITCHEN, DINING AREA, AND GREAT ROOM WITH FIREPLACE AND WALKOUT TO THE NEW DECK. A ONE CAR GARAGE IS LOCATED JUST OFF THE ENTRY. UPSTAIRS, THERE ARE TWO ENSUITE BEDROOMS, A LOFT AND LAUNDRY AREA COMPLETE WITH WASHER AND DRYER. FURNACE HAS BEEN RECENTLY CLEANED AND SERVICED. THERE IS A NEWER, PERMITTED WATER HEATER. THE EXTERIOR HAS NEW STUCCO, WINDOWS, ROOFING, GUTTERS AND DOWNSPOUTS. AND, TO TOP IT OFF, ALL INTERIOR AND EXTERIOR WATER USE IS INCLUDED IN THE MONTHLY HOA DUES. IDEALLY LOCATED TO MAJOR ROADS, HIGHWAYS, SCHOOLS, SHOPPING, FORT CARSON, BIKING, HIKING AND CHEYENNE CANYON. COME SEE FOR YOURSELF. YOU WILL NOT BE DISAPPOINTED!
- Type:
- Cluster
- Sq.Ft.:
- 3,741
- Status:
- Active
- Beds:
- n/a
- Year built:
- 1971
- Baths:
- MLS#:
- 4645518
- Subdivision:
- Crestmoor Park
ADDITIONAL INFORMATION
- Type:
- Cluster
- Sq.Ft.:
- 3,240
- Status:
- Active
- Beds:
- n/a
- Year built:
- 1972
- Baths:
- MLS#:
- 8225399
- Subdivision:
- Cragmoor
ADDITIONAL INFORMATION
- Type:
- Cluster
- Sq.Ft.:
- 3,240
- Status:
- Active
- Beds:
- n/a
- Year built:
- 1972
- Baths:
- MLS#:
- 3893115
- Subdivision:
- N/a
ADDITIONAL INFORMATION
- Type:
- Single Family
- Sq.Ft.:
- 2,426
- Status:
- Active
- Beds:
- 4
- Lot size:
- 5.08 Acres
- Year built:
- 1979
- Baths:
- 3.00
- MLS#:
- 8644432
- Subdivision:
- Wildwood Village
ADDITIONAL INFORMATION
is custom 4-level stucco home is set on 5.08 acres, horse-zoned, in the peaceful Wildwood Village neighborhood of Black Forest. 3152 SF of comfortable living space. The property is in a “fire wise" designated community. A newer asphalt driveway leads to the home, which incl both a well & septic system. The house features a newer roof w/gutters & guards, adding protection to this well-maintained residence. The home comes equipped w/a sec sys & cameras. It is heated w/radiant electric heat, ensuring year-round comfort. Newer Anderson “full jamb” wooden casement windows provide energy efficiency. The ML welcomes you w/gorgeous hardwood floors, vaulted ceilings, & a Living Rm featuring beamed ceilings & a cozy electric fireplace. The Formal Din Rm offers convenient access to the Kitchen. The Eat-In Kitchen boasts a breakfast nook, pantry, wood cabinetry, & beautiful countertops. Appl incl a cooktop, built-in oven, microwave, dishwasher, & refrigerator. Wide 38" stairs lead to the UL w/3BRs & 2 BAs. The Primary Owner’s retreat has carpet, built-ins, a walk-in closet, & private ensuite 3/4 bathroom w/enclosed shower. 2 addtl BRs share a well-appointed bathroom w/tiled tub/shower. The LL provides a walk-out to the backyard & access to the attached 2-car garage w/epoxy floor, door opener, & storage. This level incl a cozy Family Rm w/carpet, paneled walls, built-in bookcases, & raised hearth for a potential wood stove. A 4th BR & Full BA make this space ideal for guests. The Laundry Rm features upper/lower cabinets, & a washer/dryer. The Garden-Level Basement boasts a 2nd Family Rm & Flex Rm w/storage & a refrigerator, making it perfect for hobbies or addl living space. A 2nd, detached 1-car garage & storage shed provide room for tools & toys. The multi-level deck has built-in seating & is perfect for dining & relaxation, surrounded by tranquil mountain vistas & views of mature trees & shrubs. Experience peaceful country living w/the convenience of city amenities nearby!
Andrea Conner, Colorado License # ER.100067447, Xome Inc., License #EC100044283, [email protected], 844-400-9663, 750 State Highway 121 Bypass, Suite 100, Lewisville, TX 75067

The content relating to real estate for sale in this Web site comes in part from the Internet Data eXchange (“IDX”) program of METROLIST, INC., DBA RECOLORADO® Real estate listings held by brokers other than this broker are marked with the IDX Logo. This information is being provided for the consumers’ personal, non-commercial use and may not be used for any other purpose. All information subject to change and should be independently verified. © 2024 METROLIST, INC., DBA RECOLORADO® – All Rights Reserved Click Here to view Full REcolorado Disclaimer
Andrea Conner, Colorado License # ER.100067447, Xome Inc., License #EC100044283, [email protected], 844-400-9663, 750 State Highway 121 Bypass, Suite 100, Lewisville, TX 75067

Listing information Copyright 2024 Pikes Peak REALTOR® Services Corp. The real estate listing information and related content displayed on this site is provided exclusively for consumers' personal, non-commercial use and may not be used for any purpose other than to identify prospective properties consumers may be interested in purchasing. This information and related content is deemed reliable but is not guaranteed accurate by the Pikes Peak REALTOR® Services Corp.
Colorado Springs Real Estate
The median home value in Colorado Springs, CO is $449,000. This is lower than the county median home value of $456,200. The national median home value is $338,100. The average price of homes sold in Colorado Springs, CO is $449,000. Approximately 58.22% of Colorado Springs homes are owned, compared to 37.29% rented, while 4.49% are vacant. Colorado Springs real estate listings include condos, townhomes, and single family homes for sale. Commercial properties are also available. If you see a property you’re interested in, contact a Colorado Springs real estate agent to arrange a tour today!
Colorado Springs, Colorado has a population of 475,282. Colorado Springs is less family-centric than the surrounding county with 31.75% of the households containing married families with children. The county average for households married with children is 34.68%.
The median household income in Colorado Springs, Colorado is $71,957. The median household income for the surrounding county is $75,909 compared to the national median of $69,021. The median age of people living in Colorado Springs is 34.9 years.
Colorado Springs Weather
The average high temperature in July is 84.2 degrees, with an average low temperature in January of 17 degrees. The average rainfall is approximately 18.4 inches per year, with 57.3 inches of snow per year.
