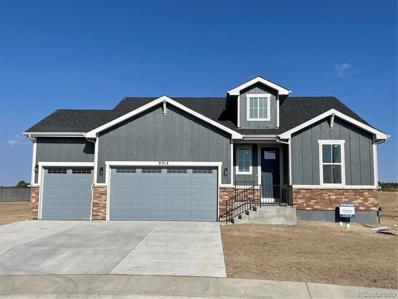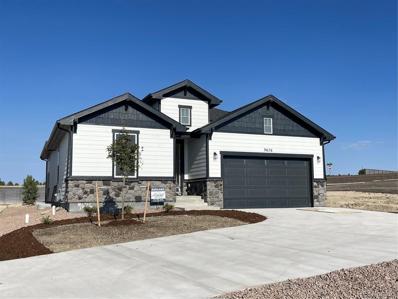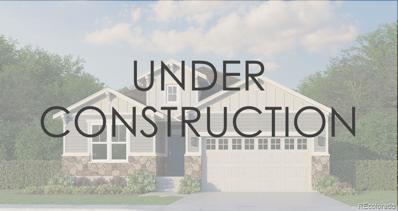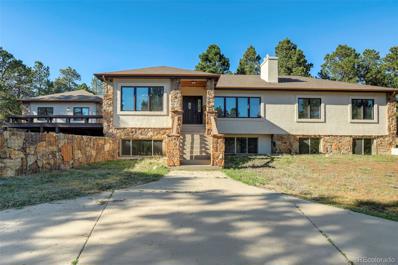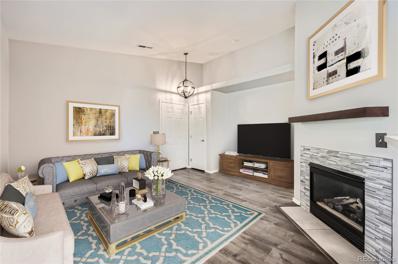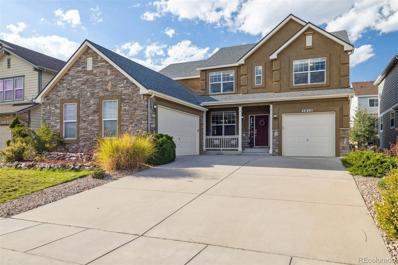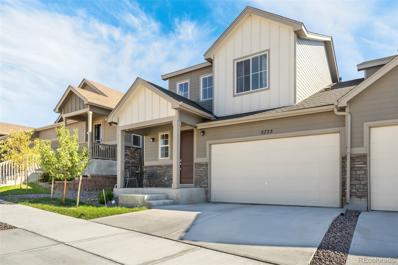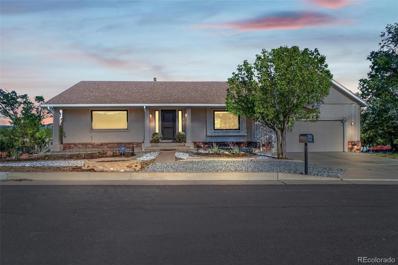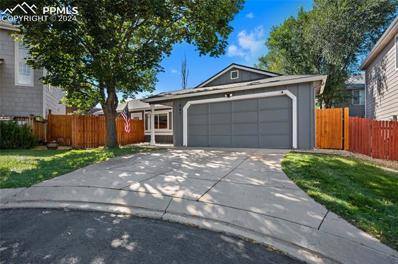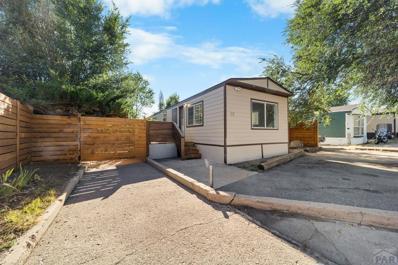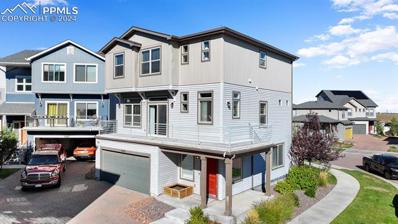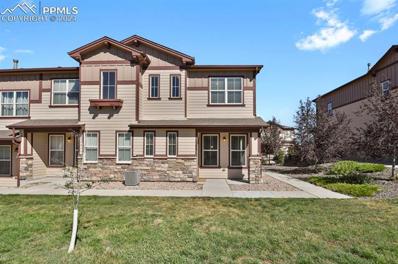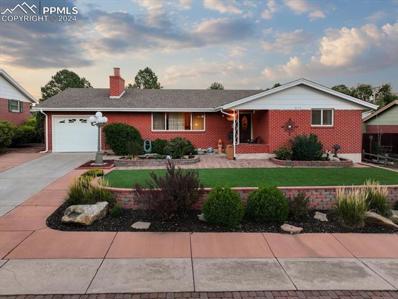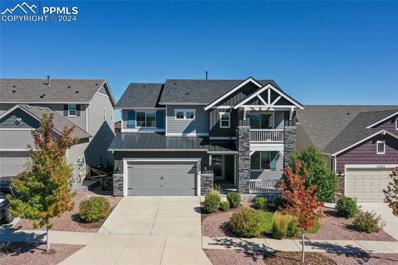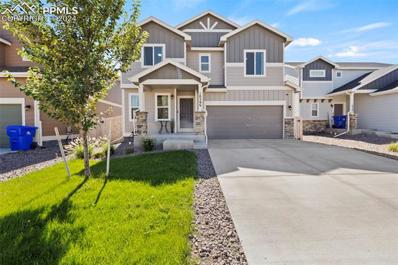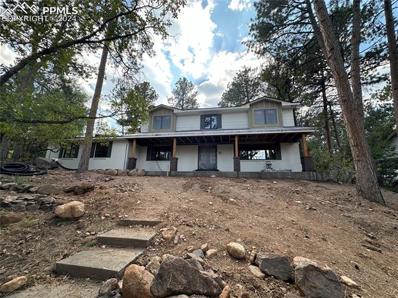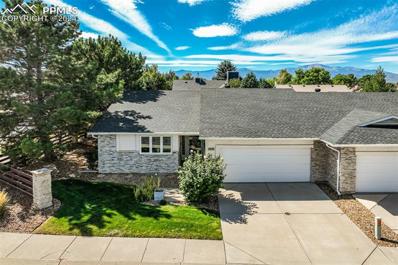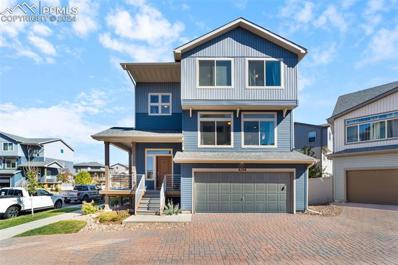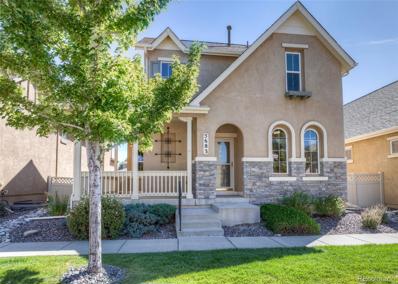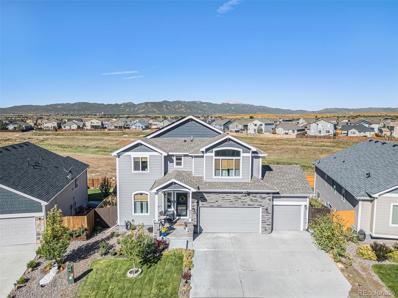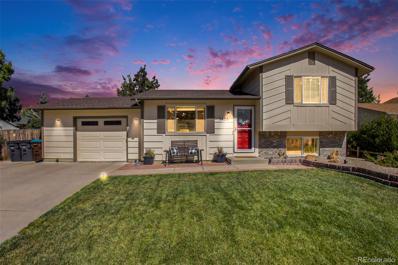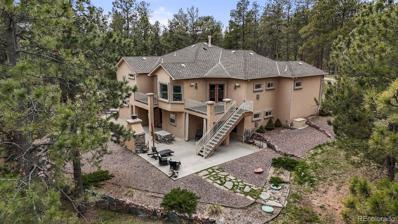Colorado Springs CO Homes for Rent
- Type:
- Single Family
- Sq.Ft.:
- 3,119
- Status:
- Active
- Beds:
- 4
- Lot size:
- 0.25 Acres
- Year built:
- 2024
- Baths:
- 4.00
- MLS#:
- 8717809
- Subdivision:
- Sterling Ranch
ADDITIONAL INFORMATION
Ranch home - 4 bedrooms, 3 baths, 3-car extended garage on 10,930 SF lot! Main level has 10 ft ceilings, a gourmet kitchen with stainless steel appliances, and walk in pantry. Fireplace and large windows in family room including a 3-panel sliding door opening to the outdoor living space. The primary suite and 1 bedroom/bath are also on the main level. Large laundry room off the garage entry for convenience. The finished basement has 9-ft ceilings includes a rec room, 2 bedrooms with large walk in closets and a shared bath. A lot of storage! Also included: tankless hot water heater, high efficiency rated gas furnace, A/C, thermostat on each level of the home, all closets are fully constructed with shoe racks. Full landscaping included!
- Type:
- Single Family
- Sq.Ft.:
- 3,449
- Status:
- Active
- Beds:
- 4
- Lot size:
- 0.21 Acres
- Year built:
- 2024
- Baths:
- 3.00
- MLS#:
- 7166096
- Subdivision:
- Sterling Ranch
ADDITIONAL INFORMATION
4 bedroom/3bath ranch home with a 3-car garage and mountain views! Main level has 10 ft. ceilings and includes a gourmet kitchen with an oversized island, gas cooking and walk in pantry. Fireplace and large windows in family room including a 3-panel slider opening to the outdoor living space. Also on the main level - master suite and two bedrooms with a shared bath, dining and large laundry room with storage. The finished basement with 9-ft ceilings includes a rec room, bed/bath and a large storage area. Also included: tankless hot water heater, high efficiency rated gas furnace, A/C, thermostat on each level of the home, all closets are fully constructed with shoe racks. Landscape included!
- Type:
- Single Family
- Sq.Ft.:
- 3,687
- Status:
- Active
- Beds:
- 5
- Lot size:
- 2.17 Acres
- Year built:
- 2024
- Baths:
- 4.00
- MLS#:
- 6159327
- Subdivision:
- Sterling Ranch
ADDITIONAL INFORMATION
Amazing single story home with 5 bedrooms, 3 full baths, rec room, outdoor living area and 3-car garage. Home design features open concept living, kitchen and dining boasting lot of natural light. The primary, 2 guest bedrooms on the main floor and finished rec room basement with 2 private guest bedrooms with bath. Incredible amount of storage! The spacious kitchen boasts a large Center island with ample storage and a bright dining nook, great for entertaining. Primary bedroom is located at the back of the home and features, dual vanities, and walk-in closet! It has full constructed closet with shoe racks, tankless hot water heater, and 96% efficiency rated gas furnace. Full landscaping included!
- Type:
- Single Family
- Sq.Ft.:
- 3,369
- Status:
- Active
- Beds:
- 4
- Lot size:
- 0.14 Acres
- Year built:
- 2024
- Baths:
- 4.00
- MLS#:
- 4842620
- Subdivision:
- Sterling Ranch
ADDITIONAL INFORMATION
4 bed/3.5 baths/ study/ 2-story home with 3-car garage Great open concept on the main level with large sunny windows, gourmet kitchen, dining area, fireplace, study and powder bath. Upstairs is the primary bed/bath, two secondary bedrooms with a full bath, game room and laundry room, Completing this home is the finished basement including a rec room and a bed/bath. .Also features: tankless hot water heater, high efficiency rated gas furnace, A/C, thermostat on each level of the home and all closets are fully constructed with shoe racks. Landscape and fence included!
$1,100,000
7070 Baker Road Colorado Springs, CO 80908
- Type:
- Single Family
- Sq.Ft.:
- 4,260
- Status:
- Active
- Beds:
- 6
- Lot size:
- 2.57 Acres
- Year built:
- 1995
- Baths:
- 4.00
- MLS#:
- 8617991
- Subdivision:
- Park Forest Estates
ADDITIONAL INFORMATION
Enjoy the peace and quiet of Black Forest with the convenience of under 20 min commute time to in-town necessities in D-20! This Newly Renovated home, Privately located on a fully Fenced and Gated 2.5+ acre wooded lot with a Circle Driveway, offers a blend of sophistication and contemporary design. Greeted by stairway to the covered porch, enter the light and bright feel of the home with natural wood floors and vaulted ceilings. The living room displays a stone fireplace adding a cozy touch and seamlessly flows into the Open-Concept kitchen featuring Granite counter tops, farmhouse sink, Electric Range top, New cabinetry, New Stainless Steel appliances, and Breakfast nook with walk-out to the deck. Adjacent to the kitchen presents the formal dining room or office space with walk-out to the back patio, laundry room with wash sink leading to the 3 car garage, and half bath. The right wing of the main level features a Full bathroom with High-end finishes, additional bedroom and the Primary bedroom. Spacious with a walk-out to its private deck, the Primary adjoins a 5-piece bathroom boasting cohesive high-end finishes with a separate bath and shower, and Walk-in closet. Down the stairs, discover the Fully Finished Basement with Tile floors, additional Living room with stone fireplace, Full bathroom and 4 generous bedrooms. The living room has a nook ideal for a movie or game area, and the ample carpeted bedroom gives potential to an in-home gym or more storage space. Exterior amenities include a separate fenced area with a robust barn. Turn this house into a home and schedule for a private showing!
- Type:
- Condo
- Sq.Ft.:
- 1,084
- Status:
- Active
- Beds:
- 2
- Year built:
- 1999
- Baths:
- 2.00
- MLS#:
- 2668769
- Subdivision:
- Hillsboro
ADDITIONAL INFORMATION
Welcome to your dream home in Colorado Springs! This stunning 2-bedroom, 2-bathroom residence offers 1,084 square feet of well maintained, comfortable living. Enjoy breathtaking mountain views and a charming covered patio perfect for relaxation. Inside, you'll find new light fixtures in the primary bathroom and upgraded lighting throughout the home, complemented by vaulted ceilings and ceiling fans. The LVT floors provide a sleek, durable surface, and the stainless steel appliances add a touch of elegance to the open living space, which features a cozy fireplace. Benefit from a deeded covered parking spot and enjoy the amenities of the complex, including a pool and fitness center. Located close to shopping and restaurants, this home combines luxury with convenience. Don't miss the opportunity to make this beautiful property your own!
- Type:
- Single Family
- Sq.Ft.:
- 4,781
- Status:
- Active
- Beds:
- 6
- Lot size:
- 0.15 Acres
- Year built:
- 2007
- Baths:
- 5.00
- MLS#:
- 9318306
- Subdivision:
- Villages At Wolf Ranch
ADDITIONAL INFORMATION
Welcome to this beautiful and spacious 6BR home in desirable Wolf Ranch! Recently updated with new carpet and paint on the main and upper levels. Huge open great room concept includes a living area with gas fireplace, dining nook, and large kitchen. The kitchen includes an expansive island, granite countertops, stainless steel appliances including a refrigerator and double oven, gas range w/ range hood, pantry, and loads of cabinet space! Separate formal dining or living area near the entry. Main level office has French doors and new carpet. Upstairs you will find a spacious primary suite which has a sitting area to enjoy the double-sided fireplace, vaulted ceilings, and new carpet. Ensuite bathroom is 5-pc with a jetted tub, double vanity, separate shower, new vanity lights, and a HUGE walk-in closet! Three additional bedrooms are upstairs, two share a Jack and Jill bath, and one has a private attached bath, all with walk-in closets and new carpet. The finished basement has another living area, 9 ft ceilings, space for a game table, and a beautiful wet bar with cabinets, wine bottle storage, and a beverage fridge. Don't miss the unique steam shower adjacent to the workout area! Two additional bedrooms and a full bathroom round out an awesome basement space! Additional perks include 2 AC units, a whole house humidifier, roof replaced in 2022, durable stucco exterior, 3 car oversized garages, covered front porch, and low maintenance landscaping. This is a home with so much space and in a wonderful neighborhood with quick and easy access to shopping, dining, and I25. Come and see all that it has to offer!
- Type:
- Single Family
- Sq.Ft.:
- 2,993
- Status:
- Active
- Beds:
- 4
- Lot size:
- 0.1 Acres
- Year built:
- 2021
- Baths:
- 4.00
- MLS#:
- 2905479
- Subdivision:
- Chaparral Pointe
ADDITIONAL INFORMATION
Welcome to this beautiful two-story home that offers the perfect blend of comfort and style! On the main level, you'll find convenient main-level living with a spacious primary suite, complete with a walk-in closet, dual sinks, and a luxurious step-in shower. The home is finished with granite countertops throughout and features LVP flooring in the entry, kitchen, dining, laundry, and living rooms, adding both durability and style. The main level also features a powder room for guests, while upstairs you'll discover two generously sized bedrooms with walk-in closets, a full hall bath, and a versatile loft space, perfect for a home office or play area. The finished basement offers a large living room, an additional bedroom, a bathroom with a step-in shower, and multiple storage areas. Step outside to enjoy the backyard with a concrete patio, perfect for taking in the stunning mountain views. This home also includes a 2-car attached garage and is located in a peaceful neighborhood with low HOA dues. Plus, the community allows for split rail fencing, offering even more customization options for your outdoor space. This home truly has it all!
- Type:
- Single Family
- Sq.Ft.:
- 3,267
- Status:
- Active
- Beds:
- 5
- Lot size:
- 0.22 Acres
- Year built:
- 1989
- Baths:
- 2.00
- MLS#:
- 3888265
- Subdivision:
- Christison
ADDITIONAL INFORMATION
Welcome to your dream home in beautiful Colorado Springs! Nestled on a serene cul-de-sac, this stunning 5-bedroom, 2-bath ranch house offers the perfect blend of comfort, style, and breathtaking views of Pikes Peak. As you step inside, you'll be greeted by an inviting floor plan that seamlessly connects the living room, dining room , spacious office, open kitchen and family room. The updated kitchen is a chef's delight, featuring modern appliances, sleek countertops, and ample storage, making it ideal for both casual family meals and entertaining guests. The spacious living room is bathed in natural light, creating a warm and welcoming atmosphere with stunning views of Pikes Peak. Retreat to the primary bedroom with a bay window, just right for reading and taking in the views. The main bathroom is a true standout, with a custom clawfoot tub, perfect for relaxing after a long day. The additional four bedrooms are spacious and versatile and bathed with sunlight. The walk out basement leads to a greenhouse with just enough of a backyard to enjoy the outdoors without all of the maintenance. The location is unbeatable, providing a peaceful retreat while being just minutes away from local shops, dining, and recreational activities. Don't miss this rare opportunity to own a beautifully updated ranch home in Colorado Springs with captivating views and a prime location. Come experience the charm and elegance of this exceptional property!
- Type:
- Single Family
- Sq.Ft.:
- 1,142
- Status:
- Active
- Beds:
- 3
- Lot size:
- 0.09 Acres
- Year built:
- 1987
- Baths:
- 2.00
- MLS#:
- 5918665
ADDITIONAL INFORMATION
Experience the ease of one-level living in this fully updated 3-bedroom, 2-bathroom home! Enjoy luxury vinyl flooring throughout, providing a seamless and stylish look. The living room is a showstopper with its gorgeous shiplap accent wall, while the kitchen is designed to impress with a trendy black backsplash, open shelving, and a pot filler for convenience. Outside, the front yard is completely maintenance-free, allowing you more time to enjoy the beautiful space. The backyard offers the perfect spot for a garden, thoughtfully positioned away from any critters, making it ideal for growing your own produce or flowers. This home is the perfect blend of modern upgrades and functional outdoor space!
- Type:
- Single Family
- Sq.Ft.:
- 840
- Status:
- Active
- Beds:
- 2
- Lot size:
- 0.07 Acres
- Year built:
- 1976
- Baths:
- 1.00
- MLS#:
- 227933
- Subdivision:
- North Of Pueblo County
ADDITIONAL INFORMATION
Step into this beautifully fully renovated 2-bedroom, 1-bath mobile home, offering breathtaking mountain views. The heart of the home, the kitchen, has been fully remodeled with luxurious quartz countertops featuring a striking waterfall edge, a spacious multifunctional island, with matching quartz, provides ample storage and doubles as a comfortable eat-in area. Brand-new kitchen cabinets and sleek porcelain tile flooring flow seamlessly into the open family room, creating a modern and inviting space. The home features new carpet in both bedrooms and a fully refinished bathroom, complete with a quartz countertop and a stylish tile surround. You'll also appreciate the peace of mind that comes with a new composite shingle roof, new siding, windows and fresh paint both inside and out. Outside, enjoy relaxing on your newly built wood front porch while taking in the gorgeous views. The fully fenced yard provides privacy and is perfect for outdoor activities, while the 12x12 storage shed offers plenty of space for all your storage needs. This home is move-in ready and waiting for you! Don't miss out on this perfect combination of comfort, style, and scenic beauty.
- Type:
- Single Family
- Sq.Ft.:
- 2,220
- Status:
- Active
- Beds:
- 3
- Lot size:
- 0.07 Acres
- Year built:
- 2019
- Baths:
- 3.00
- MLS#:
- 3163012
ADDITIONAL INFORMATION
Rare 3 car garage and only a half mile from Banning Lewis Prep Academy. Absolutely gorgeous home in the much sought after Banning Lewis Ranch neighborhood. Pride of ownership shines throughout this fantastic home. Banning Lewis offers award-winning K-12 School at Banning Lewis Ranch Prep Academy. Clubhouse with 24-hour fitness room and outdoor Jr. Olympic heated pool, splash park, pickle ball courts, 60+ acres of hiking trails and parks, trash removal, recycling services, snow removal and much more! This modern home features an open floor plan, wrap around deck, a rare three car tandem garage and so much space. As you enter the lower level you will find a large family room area. On the main level, the gourmet kitchen boasts upgraded appliances including a gas stove. The large quartz island with country sink and generous quartz counters give you all the space you need. There is also a huge pantry and connected dining room. Off of the kitchen is a very nice office space. The adjoining living room offers a gas fireplace and large sliding door out to the beautiful wrap around deck. The guest bathroom is located on the main level as well. Upstairs you will find the large primary suite with attached bathroom that includes dual sinks, granite countertop and large walk in shower. Also attached is a huge walk-in closet. You will also find two more generous sized bedrooms with large closets, full bathroom and laundry area on the upper level. All carpet is brand new! Also has central AC. The back yard is accessed through the lower level sliding door and is completely fenced. This home is beautiful! Virtually staged.
- Type:
- Townhouse
- Sq.Ft.:
- 1,368
- Status:
- Active
- Beds:
- 2
- Lot size:
- 0.02 Acres
- Year built:
- 2016
- Baths:
- 3.00
- MLS#:
- 6456854
ADDITIONAL INFORMATION
Come check out this fantastic end unit townhome in Stetson Hills. Minutes from the Powers Corridor and High Chappel Open Space, there is plenty to see and do! This home includes two oversized bedrooms, both with adjoining bathrooms and massive Walk In Closets. Main level has already been prewired for surround sound and has a cozy fireplace, ready for those chilly nights ahead. This home won't last long! Book your private tour today!
- Type:
- Single Family
- Sq.Ft.:
- 2,769
- Status:
- Active
- Beds:
- 5
- Lot size:
- 0.19 Acres
- Year built:
- 1963
- Baths:
- 3.00
- MLS#:
- 6856049
ADDITIONAL INFORMATION
This stunning 5-bedroom, 3-bath rancher offers over 3,000 square feet of versatile living space, designed for comfort and functionality. Located in the heart of Colorado Springs, the home combines timeless design with modern convenience. The spacious main level features a large living area and updated kitchen, ideal for gatherings and entertaining. The living room boasts large windows that flood the space with natural light, accentuating the custom woodwork and built-ins throughout. A cozy fireplace serves as the centerpiece, perfect for chilly Colorado evenings. Five generously sized bedrooms provide plenty of space for family and guests. The primary suite includes an en-suite bathroom. Three full bathrooms, each tastefully designed, fit the homes classic charm. A fully finished basement provides additional living space with endless possibilitiesâ??a pool table and 2 additional bedrooms. The basement also includes extra storage. The meticulously maintained backyard offers an outdoor oasis, featuring lush greenery, mature trees, and a patio area ideal for alfresco dining or relaxing in privacy. In addition to the attached one-car garage, the property includes a detached two-car garage, providing ample parking or a potential workshop for hobbyists. The homeâ??s ranch-style architecture is enhanced by its charming curb appeal, with a welcoming front porch, detailed brickwork, and mature landscaping. Centrally located in Colorado Springs, this home offers easy access to downtown, shopping, dining, parks, and top-rated schools. Itâ??s a short drive to major highways, making commuting a breeze while still enjoying the tranquility of suburban living.This property is perfect for those who appreciate fine craftsmanship and a home that combines elegance with practicality. Don't miss the chance to own this gem!
Open House:
Saturday, 11/16 11:00-1:00PM
- Type:
- Single Family
- Sq.Ft.:
- 4,103
- Status:
- Active
- Beds:
- 5
- Lot size:
- 0.14 Acres
- Year built:
- 2018
- Baths:
- 4.00
- MLS#:
- 8702110
ADDITIONAL INFORMATION
Welcome to this beautifully designed 2-story Somerset Plan by Classic Homes, featuring upgraded fixtures and finishes throughout. This move-in-ready gem boasts 5 bedrooms, a loft, and 2 offices, plus 3.5 baths, all within 4,236 sq. ft. of thoughtfully laid-out space, including a spacious 3-car tandem garage. As you enter the inviting foyer, you're greeted by all-new laminate flooring throughout the home. The main level features a versatile study with French doors and a bright great room filled with natural light, thanks to the abundance of windows. The great room, complete with a gas fireplace and entertainment center, flows seamlessly into the gourmet kitchenâ??perfect for any chef! Enjoy quartz countertops, a large center island, 42" upgraded cabinetry with under-cabinet lighting, and a stylish granite rock undermount sink. The kitchen opens up to a 28x20 composite deck and a xeriscaped backyard, ideal for outdoor entertaining. Upstairs, youâ??ll find four generous bedrooms and a spacious loft, along with a conveniently located laundry room. The master suite offers a private 12x8 balcony with stunning Pikes Peak and Front Range viewsâ??perfect for enjoying your morning coffee. The master bathroom boasts a dual sink vanity, an expansive shower with a seat, and a large walk-in closet that conveniently connects to the laundry room. There is also another full bath on the upper level. The finished basement is a highlight, featuring an additional bedroom, a home theater, an office, and a luxurious 3/4 bath complete with a steam showerâ??perfect for relaxation and entertaining. Additionally, there are two unfinished storage rooms that provide plenty of space for your belongings.
- Type:
- Single Family
- Sq.Ft.:
- 2,002
- Status:
- Active
- Beds:
- 4
- Lot size:
- 0.09 Acres
- Year built:
- 2021
- Baths:
- 3.00
- MLS#:
- 8902953
ADDITIONAL INFORMATION
**Stunning Newer Home with Open Space Views in Colorado Springs** This beautifully built 2021 residence offers modern living with the added bonus of an upcoming new roof. Nestled against open space, this four-bedroom home provides both privacy and convenience. As you enter, you'll find a versatile main floor office, perfect for remote work or study. The heart of the home is the inviting kitchen, featuring ceiling-height cabinets, elegant granite countertops, and a spacious island. The adjoining dining area seamlessly connects to the living room, creating a warm and open atmosphere for entertaining. Upstairs, youâ??ll discover four generously sized bedrooms, including a luxurious primary suite with an extra-large en suite spa-like bathroom and a walk-in closet. Located just 20 minutes from Fort Carson and Schriever Space Force Base, and only 15 minutes from Peterson Space Force Base, this home offers an ideal location for military families and professionals alike.
- Type:
- Single Family
- Sq.Ft.:
- 600
- Status:
- Active
- Beds:
- 1
- Lot size:
- 0.17 Acres
- Year built:
- 1926
- Baths:
- 1.00
- MLS#:
- 6478494
ADDITIONAL INFORMATION
This fixer-upper property presents an exciting opportunity for investors. Both the home and the 2-car detached garage will have new roofs before closing. Nice large lot with incredible potential. All contents of the home and lot will be removed before closing, including vehicles. Minutes from downtown, shopping, U.S. Olympic & Paralympic Training Centers, schools and parks. Home is ready for a new owner to breathe new life into it and make it theirs!
$1,900,000
12 Heather Drive Colorado Springs, CO 80906
- Type:
- Single Family
- Sq.Ft.:
- 4,599
- Status:
- Active
- Beds:
- 5
- Lot size:
- 0.44 Acres
- Year built:
- 1966
- Baths:
- 7.00
- MLS#:
- 7053385
ADDITIONAL INFORMATION
This Broadmoor home is located within walking distance to the renowned Broadmoor Resort, schools, and is situated on a half acre lot! This home has been taken down to the studs and completely rebuilt. Two new additions have been added to create a modern, open, and functional floor plan. All five bedrooms are suites with attached bathrooms. The entire home is being trimmed out with very high end designer/parade of home style finishes. The new open concept kitchen features high end Monogram appliances, two dishwashers, custom cabinetry, custom tile backsplash, high end countertops, massive kitchen island with seating for 6, and a large walk in pantry. The upstairs features 4 bedroom suites, second family room, and laundry room. The primary bedroom features a new large walk in closet with custom cabinets and shelving, vaulting ceilings, new gas fireplace, and the 5 piece bathroom features a wet room/spa shower with stand alone soaking tub. The basement has all new custom cabinetry, entrainment center, surround sound system, and wet bar. The home has all new plumbing, HVAC, electrical, black fiberglass casement windows, new covered front porch, new concrete patio in the back yard with gas hookups for a fire pit and grill, and everything cosmetic is new as well. The yard will have all new landscaping and sprinkler system as well. This will truly be a move in ready home that is sure to impress! The renovations will be completed in December 2024.
- Type:
- Other
- Sq.Ft.:
- 1,192
- Status:
- Active
- Beds:
- 2
- Lot size:
- 0.1 Acres
- Year built:
- 1996
- Baths:
- 2.00
- MLS#:
- 7418096
ADDITIONAL INFORMATION
Desirable one level living in this adorable, low maintenance patio townhome on a corner lot! This beautiful stucco and stone home offers mature landscaping, a lovely yard, and is located in a Cul-de-Sac! A covered front porch welcomes you home, it leads to an foyer which overlooks the beautifully appointed kitchen and great room which offers an abundance of natural light. The great room features soaring ceilings and even more light, and is the heart of the home. The space offers many options for use including a living area and dining area if desired. The kitchen is updated with stainless steel appliances, and plenty of cabinet and counter space. The 3 windows in the eat-in kitchen provide beautiful light, and the large picture window is the perfect place to enjoy coffee and watch the birds and clouds drift through the sky. Escape to the Primary Retreat with a large Bedroom with a gorgeous picture window showcasing the backyard, a large walk-in closet with tons of storage, and a bright bathroom with a sky light, counter and cabinet space, and a shower with a built-in seat. Second bedroom makes an ideal office with French Doors, and has great closet space for organization and storage. A full bathroom also houses the Laundry room for convenience. Step out to the large covered back patio and enjoy your backyard oasis which is just the right size to enjoy! **New furnace installed January 2024** Enjoy low maintenance living with lovely landscaping through community and coverage for Common Utilities, Covenant Enforcement, Maintenance Structure, Front Lawn, Maintenance, Snow Removal, Trash Removal, and Water. Conveniently located near the Powers Corridor with easy access to restaurants, shopping, entertainment, health care, and multiple military installments.
Open House:
Thursday, 11/14 8:00-7:00PM
- Type:
- Single Family
- Sq.Ft.:
- 1,711
- Status:
- Active
- Beds:
- 3
- Lot size:
- 0.18 Acres
- Year built:
- 2016
- Baths:
- 2.00
- MLS#:
- 8340985
ADDITIONAL INFORMATION
Welcome to this beautiful home, tastefully decorated with a neutral color paint scheme. The living area is warm and inviting, featuring a cozy fireplace. The kitchen is equipped with all stainless steel appliances, an accent backsplash, and a convenient kitchen island. The primary bathroom offers double sinks, a separate tub, and shower. The primary bedroom boasts a walk-in closet. Outside, enjoy a private patio and a fenced-in backyard. Some flooring has been partially replaced, enhancing the home's charm. This is a property not to be missed! This home has been virtually staged to illustrate its potential. Thanks for viewing!
- Type:
- Single Family
- Sq.Ft.:
- 2,272
- Status:
- Active
- Beds:
- 3
- Lot size:
- 0.07 Acres
- Year built:
- 2017
- Baths:
- 3.00
- MLS#:
- 3618085
ADDITIONAL INFORMATION
Welcome home to this amazing three bedroom, 2.5 bath home located in the desired Banning Lewis neighborhood offering ample space and comfort. Open floor plan on main level from kitchen, dining and family room. There is a large island in kitchen with plenty of space for meal prep or to use as an eat-in area. This home includes spacious bedrooms as well as large bathrooms and plenty of closet space. Banning Lewis offers a Clubhouse with 24-hour fitness room, Jr. Olympic heated pool, splash park, pickle ball courts, 60+ acres of hiking trails and parks, trash removal, recycling services, snow removal included. Two car garage and fenced back yard. Lower basement has walkout to backyard which is perfect for kids or pets. Home has new HVAC unit and new water heater (September 2024) Home is situated in a prime location and is close to nearby military bases (Ft Carson, Peterson Space Force Base and Schriever Space Force) for easy commute and located close to shopping and great schools. Schedule a showing today!
- Type:
- Single Family
- Sq.Ft.:
- 2,993
- Status:
- Active
- Beds:
- 3
- Lot size:
- 0.08 Acres
- Year built:
- 2007
- Baths:
- 4.00
- MLS#:
- 7503507
- Subdivision:
- Parkwood At Wolf Ranch
ADDITIONAL INFORMATION
This 2-story home offers an inviting open floor plan. The living room, with cozy carpet and a gas fireplace, walks out to a covered concrete patio—perfect for outdoor relaxation. The kitchen features a breakfast bar, granite countertops, a gas stovetop, double ovens, a refrigerator, dishwasher, and a butler’s pantry for extra storage. An office on the main level provides a quiet workspace. Upstairs, the master suite includes a 5-piece bath with a soaking tub, double sinks, a standalone shower, and a spacious walk-in closet. Two additional large bedrooms, a full bathroom, and a loft offer plenty of space on the upper level. The fully finished basement has a family/rec room with a large wet bar, a full bathroom perfect for entertaining and Spacious storage area. Conveniently located near shopping and community parks.
- Type:
- Single Family
- Sq.Ft.:
- 2,386
- Status:
- Active
- Beds:
- 4
- Lot size:
- 0.2 Acres
- Year built:
- 2019
- Baths:
- 4.00
- MLS#:
- 9842468
- Subdivision:
- Lorson Ranch East
ADDITIONAL INFORMATION
Welcome to your dream home! This stunning residence offers everything you’ve ever desired. Upstairs, you’ll find three spacious bedrooms, plus an extra bedroom in the newly finished basement—perfect for family and guests. Plus, no rear neighbors thanks to the open space behind the home, you can enjoy added privacy! As you step inside, you'll discover a gourmet kitchen, featuring an expansive island, pantry, and stainless-steel appliances. The main floor includes beautiful wood flooring, floor to ceiling windows, a convenient half bath for guests, and ultra modern touches. Upstairs, retreat to the luxurious master suite, complete with vaulted ceilings, a beautiful 5-piece master bathroom, and a generous walk-in closet. A loft area adorned with marble tile flooring adds an elegant touch, offering a versatile area for relaxation or office space. The upper level is rounded off with 2 secondary bedrooms, an additional full bathroom and a laundry room. The brand new, fully finished walk-out basement is an entertainer’s paradise, with finishing touches still being added to the bathroom. You'll love the seamless transition to the stunning outdoor space. The backyard is truly an entertainer's dream, boasting a hot tub, covered deck, and a fully landscaped yard featuring an expansive lawn, a pergola, a firepit for cozy evenings, and a serene waterfall with a pond. The 3 car garage offers a perfect blend of functionality and convenience! This expansive space offers ample room for multiple vehicles, making it a dream for car enthusiasts or families with busy lifestyles. And let’s not overlook the low energy bills, thanks to the PAID-OFF SOLAR PANELS! With easy access to Fort Carson, Peterson Space Force Base, Highway 25 and the Powers Corridor, don’t miss your chance to own this exceptional property—schedule a showing today!
- Type:
- Single Family
- Sq.Ft.:
- 1,208
- Status:
- Active
- Beds:
- 3
- Lot size:
- 0.19 Acres
- Year built:
- 1985
- Baths:
- 2.00
- MLS#:
- 7775946
- Subdivision:
- Sunrise Ridge
ADDITIONAL INFORMATION
Great home in Sunrise Ridge in walking distance to school! Three Bedrooms and Two baths with a Living Room and Family Room Complete with Wood Burning Fireplace. This home screams "love". Bathrooms updated with Tile Flooring. Newly finished flooring on main level, newer carpet throughout. New Refrigerator and Newer Paint, Washer, Dryer, Stove/Oven/Range(electric), Microwave, and Dishwasher and Oversized Patio Cover. New A/C and Furnace added in 2020, New Water Heater in 2022. Over sized lot with RV/Boat parking has a nicely landscaped front yard adds to the appeal of this home! Don't miss this one!
- Type:
- Single Family
- Sq.Ft.:
- 4,007
- Status:
- Active
- Beds:
- 4
- Lot size:
- 5 Acres
- Year built:
- 2005
- Baths:
- 4.00
- MLS#:
- 4730744
- Subdivision:
- Three Sisters
ADDITIONAL INFORMATION
Idyllic haven where nature’s beauty harmonizes w/ luxury living. Custom rancher w/ over 4,000 sq ft and 49x36 RV garage perfectly situated on 5 acres of towering ponderosa pines in tranquil Black Forest. New class 4 impact resistant roof is being installed. The main floor was designed for entertaining w/ open spaces and huge high end Atrium windows that flood the rooms w/ natural lighting. Well appointed kitchen w/ knotty alder cabinetry, slab granite counters, 5 burner gas cook-top, convection oven, under cabinet lighting, pantry and island. Expansive dining room w/ bay window and beautiful chandelier. Main level primary suite w/ 2 sided fireplace, bay window w/seat, walk-in closet, jetted rub, marble counters & over-sized shower w/ seamless glass. There are two bedrooms on the main level & two bedrooms on the lower level. Finished walk-out lower level w/ 10ft ceilings, 500 bottle wine cellar, theater room w/ speakers, projector & large screen. Spacious family room w/ secondary kitchen/wet bar and game area. The acreage is fully animal fenced and gated. 49x36 detached RV garage that is finished, insulated, heated, storage cabinetry and finished w/ the same exterior stucco and stone that is featured on the home. The RV garage is spacious enough to house a Class A motorhome w/ plumbing, built-in cabinetry, 2 car overhead door and an oversized 14ft RV door. The outdoor entertaining space is perfection, a location where time is spent taking in the serene surroundings and best amenities – stone exterior fireplace, built-in grill, outdoor speakers, two decks w/ metal railings, large patio, prewired for a hot tub, flagstone walkways, boulder retaining walls & lush grasses. No HOA just light covenants. Zoned for horses and other animals. Central AC, natural gas generator,4 fireplaces,3 car attached garage. Award winning School District 38. Only 45 mins to Denver or 15 mins to Colorado Springs. Fantastic access to I-25 and Highway 83. All paved roads to the property
Andrea Conner, Colorado License # ER.100067447, Xome Inc., License #EC100044283, [email protected], 844-400-9663, 750 State Highway 121 Bypass, Suite 100, Lewisville, TX 75067

The content relating to real estate for sale in this Web site comes in part from the Internet Data eXchange (“IDX”) program of METROLIST, INC., DBA RECOLORADO® Real estate listings held by brokers other than this broker are marked with the IDX Logo. This information is being provided for the consumers’ personal, non-commercial use and may not be used for any other purpose. All information subject to change and should be independently verified. © 2024 METROLIST, INC., DBA RECOLORADO® – All Rights Reserved Click Here to view Full REcolorado Disclaimer
Andrea Conner, Colorado License # ER.100067447, Xome Inc., License #EC100044283, [email protected], 844-400-9663, 750 State Highway 121 Bypass, Suite 100, Lewisville, TX 75067

Listing information Copyright 2024 Pikes Peak REALTOR® Services Corp. The real estate listing information and related content displayed on this site is provided exclusively for consumers' personal, non-commercial use and may not be used for any purpose other than to identify prospective properties consumers may be interested in purchasing. This information and related content is deemed reliable but is not guaranteed accurate by the Pikes Peak REALTOR® Services Corp.
Colorado Springs Real Estate
The median home value in Colorado Springs, CO is $449,000. This is lower than the county median home value of $456,200. The national median home value is $338,100. The average price of homes sold in Colorado Springs, CO is $449,000. Approximately 58.22% of Colorado Springs homes are owned, compared to 37.29% rented, while 4.49% are vacant. Colorado Springs real estate listings include condos, townhomes, and single family homes for sale. Commercial properties are also available. If you see a property you’re interested in, contact a Colorado Springs real estate agent to arrange a tour today!
Colorado Springs, Colorado has a population of 475,282. Colorado Springs is less family-centric than the surrounding county with 31.75% of the households containing married families with children. The county average for households married with children is 34.68%.
The median household income in Colorado Springs, Colorado is $71,957. The median household income for the surrounding county is $75,909 compared to the national median of $69,021. The median age of people living in Colorado Springs is 34.9 years.
Colorado Springs Weather
The average high temperature in July is 84.2 degrees, with an average low temperature in January of 17 degrees. The average rainfall is approximately 18.4 inches per year, with 57.3 inches of snow per year.
