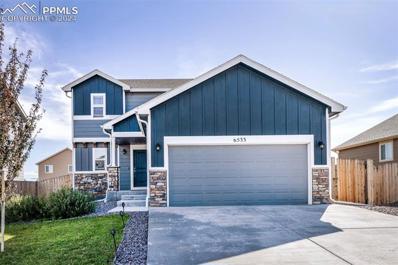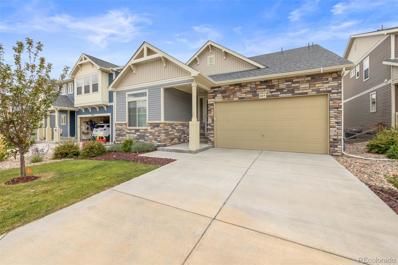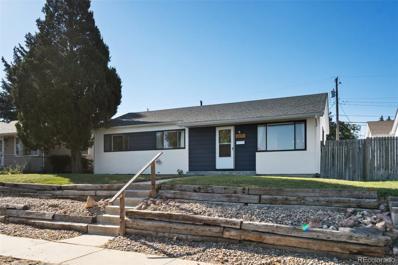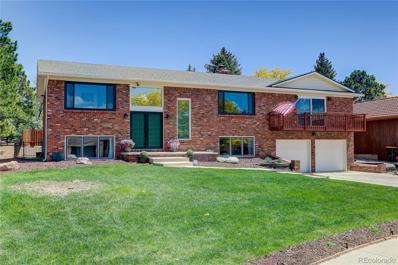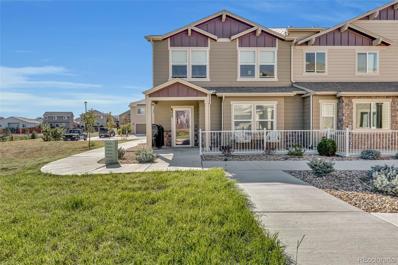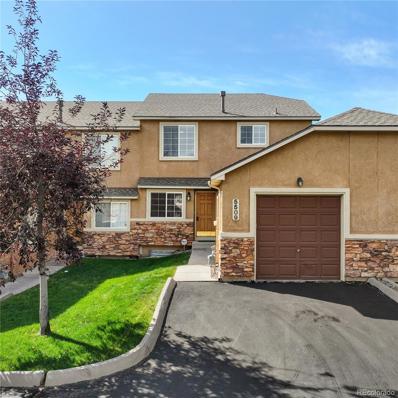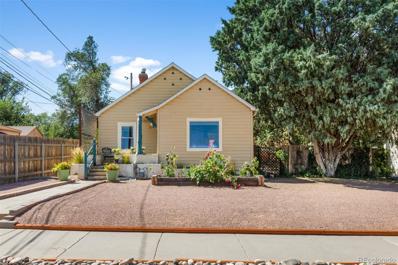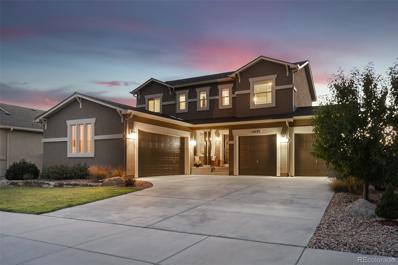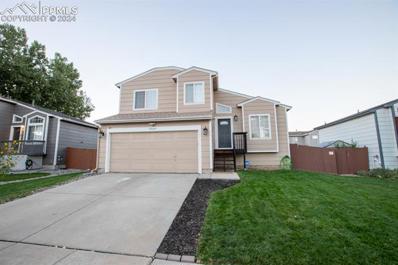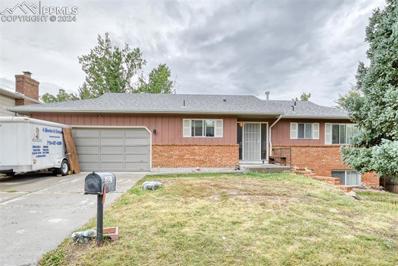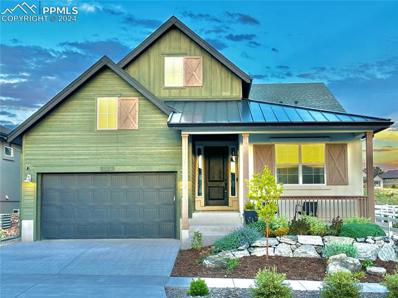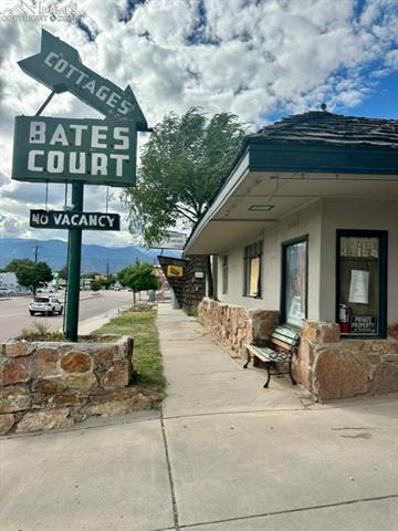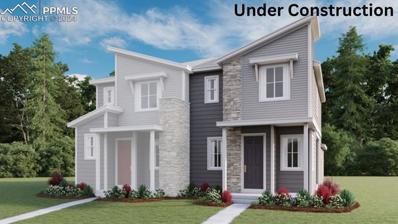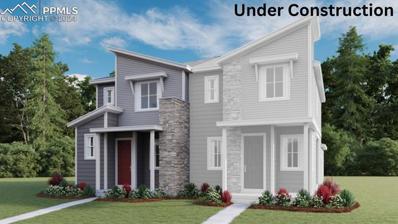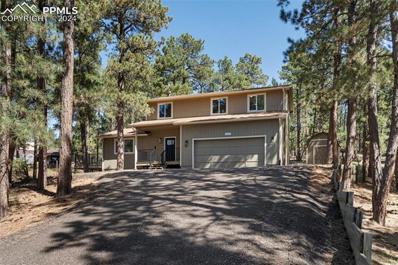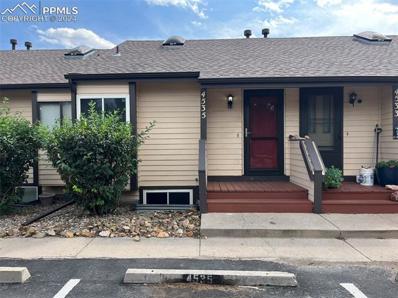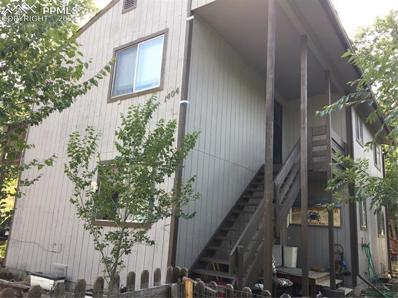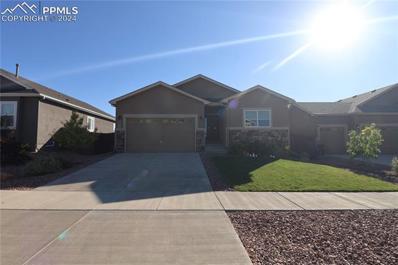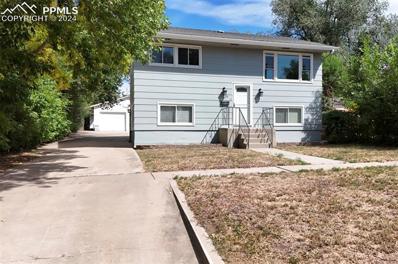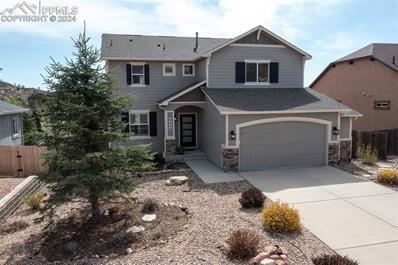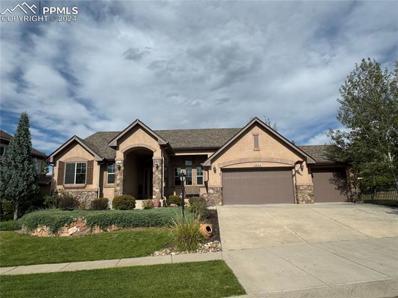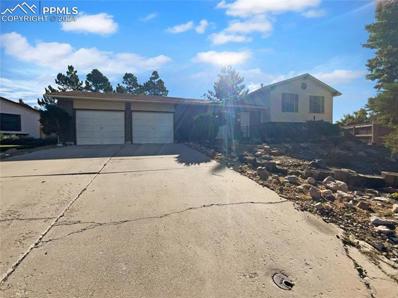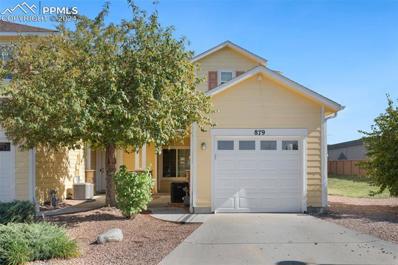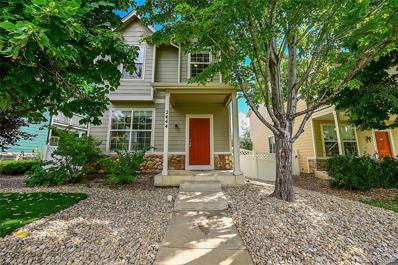Colorado Springs CO Homes for Rent
- Type:
- Single Family
- Sq.Ft.:
- 2,178
- Status:
- Active
- Beds:
- 5
- Lot size:
- 0.13 Acres
- Year built:
- 2020
- Baths:
- 4.00
- MLS#:
- 6341741
ADDITIONAL INFORMATION
Discover your dream home in this beautifully designed two-story property featuring an open floor plan that enhances spacious living. Enjoy the modern luxury of LVP flooring throughout, complemented by stainless steel appliances and a generous oversized island in the kitchenâ??perfect for entertaining! With three bedrooms on the upper level and two additional bedrooms in the finished basement, thereâ??s plenty of room for everyone. The inviting living room seamlessly connects to the kitchen, creating an ideal space for gatherings with family and friends. Step outside to a spacious backyard, meticulously maintained and perfect for outdoor activities. The finished basement is a fantastic hangout spot, adding even more versatility to this incredible home. Don't miss the kitchenete in the basement that is ideal for the guests or a potential mother-in-law suite. The bar has a perfect extra kitchen making this home with endless opportunities for customization and enjoyment. The location is perfect, close to Fort Carson, Mesa Ridge exit, shopping centers, restaurants, Powers Corridor, I-25. Donâ??t miss out on this perfect family retreat!
- Type:
- Single Family
- Sq.Ft.:
- 2,071
- Status:
- Active
- Beds:
- 2
- Lot size:
- 0.11 Acres
- Year built:
- 2018
- Baths:
- 2.00
- MLS#:
- 5331270
- Subdivision:
- Banning Lewis Ranch
ADDITIONAL INFORMATION
Ranch-style main-level living with a loft! This beautifully maintained home in the sought-after Banning Lewis Ranch community offers 2 bedrooms, 2 bathrooms, and a spacious loft—ideal for a home office or media room. The open-concept kitchen features granite countertops, a gas range, a large island, stainless steel appliances, and a wide pantry, all flowing seamlessly into a cozy living area with a gas fireplace and floor-to-ceiling windows. The primary suite offers a walk-in closet and a luxurious en-suite bath. Step outside to a beautifully landscaped backyard with a large covered patio, perfect for outdoor gatherings. Additional features include a 2-car attached garage, central air, and a sprinkler system. This pristine home is ready for you to move in—schedule a showing today!
- Type:
- Single Family
- Sq.Ft.:
- 1,329
- Status:
- Active
- Beds:
- 3
- Lot size:
- 0.13 Acres
- Year built:
- 1954
- Baths:
- 1.00
- MLS#:
- 4108550
- Subdivision:
- Otteman-schulz
ADDITIONAL INFORMATION
Welcome to your charming new home! This delightful 3-bedroom, 1-bathroom ranch-style house is perfectly situated in a centrally located neighborhood, offering convenience and comfort in one fantastic package. Step inside to find a spacious floor plan with ample natural light. The living area is both inviting and functional, ideal for both relaxation and entertaining. The kitchen is well-equipped with plenty of counter space, making meal preparation a breeze. The three bedrooms are generously sized, providing plenty of space for your family or guests. Outside has a beautifully maintained patio that extends your living space into the outdoors. The backyard offers a private setting, with plenty of room for gardening, play, or just enjoying the fresh air. With its central location, you’ll have easy access to schools, shopping, dining, and recreational options.
- Type:
- Single Family
- Sq.Ft.:
- 3,647
- Status:
- Active
- Beds:
- 4
- Lot size:
- 0.23 Acres
- Year built:
- 1977
- Baths:
- 3.00
- MLS#:
- 4269997
- Subdivision:
- Country Club Park
ADDITIONAL INFORMATION
Tucked away with no rear neighbors, this home sits in the serene Colorado Springs Country Club community. This property offers a peaceful retreat amidst city life with new flooring throughout & updates to the primary shower. A large welcoming great room features new engineered hardwood plank flooring, complemented by a dual fuel (gas & wood), custom Kansas limestone fireplace boasting a live edge mantle. Enjoy breathtaking Front Range and Pikes Peak views through all-new front upper windows, while the fireplace adds warmth and charm. Enter through the custom Pella sliding door to the newer deck and fully fenced backyard, perfect for outdoor gatherings. The kitchen boasts professionally painted cabinets, new quartz countertops with barstool seating, stainless steel appliances and plenty of storage between the pantry and cabinets. A main-level, oversized primary suite beckons with its own private balcony offering Pikes Peaks views. The primary bath includes both separate vanities and separate walk-in closets. Downstairs, the family room features new carpeting and a gas fireplace with custom stonework surround. This level includes three bedrooms, an office space, and a full bath. The laundry room features a utility sink and access to the garage with a 40 Amp Level 2 Electric Vehicle (EV) charger. Additional highlights include new central air-conditioning, furnace, whole-house steam humidifier, a new roof, and room for RV parking. With Palmer Park, Colorado Springs Country Club, and Patty Jewett Golf Course nearby, plus easy access to city amenities, this home offers the perfect blend of comfort and convenience.
- Type:
- Townhouse
- Sq.Ft.:
- 1,966
- Status:
- Active
- Beds:
- 3
- Lot size:
- 0.04 Acres
- Year built:
- 2021
- Baths:
- 3.00
- MLS#:
- 7889442
- Subdivision:
- Ponderosa At Lorson Ranch
ADDITIONAL INFORMATION
Beautiful 2 story townhome in the Ponderosa at Lorson Ranch! Spanning over 1966+/- sq ft and built in 2021, this home features 3 bedrooms, 3 baths, spacious kitchen, dining and living areas with a great master suite and an attached 2 car garage. Access to multiple walking trails, parks, playgrounds and minutes from schools, shopping and military bases.
- Type:
- Townhouse
- Sq.Ft.:
- 1,504
- Status:
- Active
- Beds:
- 2
- Lot size:
- 0.03 Acres
- Year built:
- 2002
- Baths:
- 3.00
- MLS#:
- 8954173
- Subdivision:
- Crestview Acres
ADDITIONAL INFORMATION
Discover your new home at Timeless View—a spacious and well-maintained townhouse offering 2,220 square feet of elegant living space. Perfectly blending comfort and convenience. This inviting townhouse features three well-sized bedrooms. The master bedroom offers a walk in closet with ample space and storage. The open layout seamlessly integrates living, dining, and kitchen areas, making it ideal for entertaining. The kitchen is designed for both practicality and style. With three bathrooms throughout the home, convenience is a priority. Situated close to a vibrant shopping center, this home ensures that retail therapy, dining, and other amenities are just moments away. This charming townhouse combines modern comforts, offering a perfect blend of convenience and style. Don’t miss out on the opportunity to make this your new home. Contact us today to schedule a private showing and experience all that this property has to offer!
- Type:
- Single Family
- Sq.Ft.:
- 1,082
- Status:
- Active
- Beds:
- 4
- Lot size:
- 0.14 Acres
- Year built:
- 1946
- Baths:
- 2.00
- MLS#:
- 8665168
- Subdivision:
- Paolis
ADDITIONAL INFORMATION
This home is a true treasure, seamlessly blending timeless charm with modern comforts! Set on a spacious lot with mature trees and low-maintenance landscaping, it feels like a peaceful retreat. Step inside to beautiful hardwood floors that flow throughout the main level, with large windows that flood the space with natural light. The thoughtfully updated galley kitchen features stainless steel appliances, polished granite countertops, and a cozy breakfast nook that opens to a private covered patio—the perfect spot for savoring your morning coffee or unwinding in the evening. The main level includes two inviting bedrooms and a recently remodeled full bathroom. Downstairs, you’ll discover a flexible space that can serve as a family room, with direct access to the backyard. This level also offers two additional bedrooms, a ¾ bathroom, a laundry area, and a spacious storage closet. Outside, the backyard provides plenty of room for hosting gatherings or simply enjoying the outdoors. With alley access, off-street parking, and an oversized two-car garage complete with a storage room and workshop, this home is as practical as it is charming. Situated in a prime location close to schools, scenic biking and walking trails, and the vibrant downtown area, you'll love the convenience of having Memorial Community Park right across the street. Here, you'll find sports facilities, indoor/outdoor pools, playgrounds, and Prospect Lake. This is an incredible opportunity to embrace city living while enjoying your own peaceful sanctuary!
- Type:
- Single Family
- Sq.Ft.:
- 3,518
- Status:
- Active
- Beds:
- 5
- Lot size:
- 0.17 Acres
- Year built:
- 2016
- Baths:
- 4.00
- MLS#:
- 2195775
- Subdivision:
- North Fork At Briargate Fil 1
ADDITIONAL INFORMATION
This meticulously maintained 2-story home, built in 2016 by Vantage Homes, offers a spacious 3,700 square feet of living space and is located in the highly desirable Northfork @ Briargate neighborhood. The Carlton II model is known for its thoughtful layout and luxurious features, making it a perfect fit for families seeking comfort and style. Recently updated with a brand-new roof, this home boasts impeccable curb appeal with its lush landscaping and pristine exterior. Inside, you'll find a hard-to-find 4 bedrooms on the upper level, making it ideal for growing families. The main floor offers a large great room with a cozy gas fireplace, surrounded by beautiful real hardwood flooring that adds warmth and elegance. The open-concept kitchen is designed for the culinary enthusiast, featuring stunning granite countertops, high-end appliances, and plenty of space for meal prep and entertaining. The spacious primary suite offers breathtaking views of Pikes Peak and the surrounding mountains, providing a serene retreat at the end of the day. The luxurious 5-piece primary bathroom includes a soaking tub, dual vanities, and a separate shower, offering a spa-like experience in your own home. The walkout basement is finished with bedroom, bathroom, rec room, all adding even more living space with a bonus wet bar, perfect for entertaining. The home also features an upper-level laundry room for added convenience, and a thoughtful drop zone at the garage entry to help keep everything organized. The true 4-car garage is a rare find, offering ample space for vehicles, storage, and hobbies. Located within the award-winning Academy D-20 school district, this home is perfect for families seeking both luxury and convenience. Both an easy stroll to the new Encompass Heights elementary or Pine Creek high school. With stunning mountain views, a fantastic neighborhood, and move-in-ready condition, this home is truly a gem!
- Type:
- Single Family
- Sq.Ft.:
- 1,721
- Status:
- Active
- Beds:
- 4
- Lot size:
- 0.11 Acres
- Year built:
- 2001
- Baths:
- 3.00
- MLS#:
- 4100360
ADDITIONAL INFORMATION
Enjoy this stunning 4 Bedroom / 3 Bath that is move-in ready! When you walk in, you'll be greeted with 12-Foot Vaulted Ceilings, Luxurious Lighting, Wood Flooring, and an Articulately-Crafted Living Room that will impress with its' Ambiance and Clean styling througout. This living room could be used as a formal dining room or tea time - or anything else that you'd like. For the chefs, (or those that like to eat) you'll appreciate the Stainless Steel Appliances throughout with an eat-in country kitchen. This Kitchen / Dining area is sure to bring your family and friends together for game day! For some quiet time, there is a step down to family room that is great for casual play. With a walkout to the backyard, and to the garage, with a Drop Zone off the Garage. For those cozy nights in, you'll appreciate the warmth of the fireplace. So, grab the book, game, or a movie, and your favorite snack. When you are ready to turn in, Endulge in this Classic-Elegant Primary Bedroom with tons of closet space. With its own Private Ensuite, which has a Dual Vanity, Sunk-In Tub, and Separate Standing Shower. Endulge in the Tall Ceilings, Elegant Finishes, with a Soft and Warm feel. There are 2 Additional Bedrooms and a shared bathroom. With well-appointed function, and subtle & classic elegance, you are sure to find delight. There is an 2nd Living Area that is Equipped with a Gym, Laundry, Bedroom, and Bath are all on one floor. So, if you're planning on having a visiter, or anyone that likes privacy, this home is sure to be a great fit. The Robust outdoors includes a Fire Pit to sit around and tell stories, cook smores, or just relax. Abundance of Lighting under the Canopy to enjoy and entertaining. Of course, the perfect place to watch the sunrise with a cup of joe. This home even has a Tesla Electric Car Connection. With the excitement of this house, and the location being so close to everything in COS, you'll want to see it with you own eyes. Come out today!
- Type:
- Single Family
- Sq.Ft.:
- 2,156
- Status:
- Active
- Beds:
- 5
- Lot size:
- 0.17 Acres
- Year built:
- 1971
- Baths:
- 3.00
- MLS#:
- 4155856
ADDITIONAL INFORMATION
Welcome to this cozy rancher featuring 5 spacious bedrooms and 3 full bathrooms, ideal for entertaining guests or creating your own private retreat. Inside, youâ??ll find updated vinyl flooring on the main floor, with new carpet being installed in the bedrooms for added comfort. The family room boasts a convenient bar setup, perfect for hosting gatherings and enjoying time with friends. Outdoor enthusiasts will appreciate the large deck and covered patio, along with an expansive backyardâ??ideal for summer barbecues and relaxing evenings. The two-car garage offers convenience with ample storage and parking space. Situated in a quiet neighborhood, this home provides the perfect balance of tranquility and accessibility, with great proximity to shopping, schools, and parks. Donâ??t miss out on this inviting property!
- Type:
- Single Family
- Sq.Ft.:
- 3,448
- Status:
- Active
- Beds:
- 4
- Lot size:
- 0.14 Acres
- Year built:
- 2022
- Baths:
- 3.00
- MLS#:
- 1350153
ADDITIONAL INFORMATION
Experience luxury living in this stunning Vantage Homes Lancashire rancher nestled in "The Farm", offering views of Pikes Peak & the Front Range. The homeâ??s elegant low-maintenance exterior design sets the stage for exquisite finishes & 3-car tandem garage! Enter to gorgeous LVP floors & an open, light-filled floor plan with wide foyer & hallways that ushers you into a gourmet kitchen complete with a large island & bar w/seating for 6 & all-inclusive stainless steel appliances [gas cooktop with double-oven]. Great Room features expansive picture windows framing the cozy gas fireplace, covered by electronic smart blinds, inviting you to relax while soaking in Community ambiance & open space. Main-level Primary Suite boasts a spa-like bath, large walk-in closet, glass-enclosed shower & soaking tub. 2nd main-level bedroom & full bath can be segregated into a guest-wing by custom-made sliding farm-door. The sizable laundry room contains brand new cabinetry & quartz counters w/composite under-mount sink & offers convenient direct access to to the Primary Suite. Light/bright basement continues to impress with 9' ceilings, huge multi-area family room; 2 additional bedrooms provide ample space for family & guests. Step outside to enjoy the Colorado lifestyle in an intimate sanctuary yard, perfect for morning coffee or evening cocktails adjacent to your hot tub right next to the outdoor gas fire pit. Rear yard overlooks open space. Walking trails are just feet out the front door, & access to Community amenities including a lake for water activities (paddle-boarding & kayaking, etc.), pool, fitness center [YMCA childcare available!] & numerous walking paths; the Clubhouse can also be reserved for gatherings & parties! The Farm is strategically located w/quick access to I-25 & the vibrant Northgate dining and shopping scene as well as Interquest Parkway. This home offers a blend of luxury, comfort, conveniences & outstanding location. Visit today!
- Type:
- Mixed Use
- Sq.Ft.:
- n/a
- Status:
- Active
- Beds:
- n/a
- Lot size:
- 0.54 Acres
- Year built:
- 1941
- Baths:
- MLS#:
- 1573985
ADDITIONAL INFORMATION
INVESTOR SPECIAL!!! Mixed Use Property-- 4 lots! Incoming producing Bar, Cottages, Apartment bldg, Office, Retail bldg, Vacant Land. Tons of Investment Potential! Cottages could be renovated for investment properties or demoed to make into different space. Zoned mixed use so the possibilities are endless! There is a large vacant land space towards back of lots. Includes: 1) Vultures Bar and Restaurant, 2155 Sq ft- Income Producing. On the corner of Platte Ave and Iowa. 2) Bates Court Apartments: 6 Cottages, Apartment building w/ 3 units, Office/ Apartment. These could be demoed entirely or renovated! 3) Retail building, 2225 sq ft- Facing Platte Avenue- lots of drive-by traffic daily! 4) LARGE Vacant Land in back off Platte Ave, 11.979 sq ft.
- Type:
- Single Family
- Sq.Ft.:
- 1,092
- Status:
- Active
- Beds:
- 3
- Lot size:
- 0.15 Acres
- Year built:
- 1959
- Baths:
- 2.00
- MLS#:
- 6607449
ADDITIONAL INFORMATION
Centrally located, great investment or starter home. Hardwood on the majority of the floors. Ranch style, 3 bedroom, 2 bath and a 1 car garage. Kitchen and main bath have been updated. Garage is extra long for a car and storage or workshop. The lot is level and a great size.
- Type:
- Townhouse
- Sq.Ft.:
- 1,475
- Status:
- Active
- Beds:
- 3
- Lot size:
- 0.05 Acres
- Year built:
- 2024
- Baths:
- 3.00
- MLS#:
- 6210315
ADDITIONAL INFORMATION
**!!AVAILABLE NOW/MOVE IN READY!!**This charming Chicago is waiting to impress its residents with two stories of smartly designed living spaces and a maintenance free lifestyle. The open layout of the main floor is perfect for dining and entertaining. The kitchen features a large pantry, quartz center island, stainless steel appliances with an adjacent dining room. Beyond is an inviting living room and a powder room. Upstairs, youâ??ll find a convenient laundry and three generous bedrooms, including a lavish primary suite with a spacious walk-in closet and private bath.
- Type:
- Townhouse
- Sq.Ft.:
- 1,438
- Status:
- Active
- Beds:
- 3
- Lot size:
- 0.05 Acres
- Year built:
- 2024
- Baths:
- 3.00
- MLS#:
- 3038018
ADDITIONAL INFORMATION
**!!AVAILABLE NOW/MOVE IN READY!!**Looking for the convenience of a low-maintenance lifestyle? Look no further than the Boston! The main level offers room for meals and conversation with its open dining and living rooms. The well-appointed kitchen features a quartz center island and stainless-steel appliances. Retreat upstairs to find two secondary bedrooms and a shared bath that make perfect accommodations for family or guests. The laundry rests near the primary suite which showcases a private bath and immense walk-in closet.
- Type:
- Single Family
- Sq.Ft.:
- 2,404
- Status:
- Active
- Beds:
- 4
- Lot size:
- 1.13 Acres
- Year built:
- 1987
- Baths:
- 4.00
- MLS#:
- 9409726
ADDITIONAL INFORMATION
***See the Amazing Video at the Virtual Tour Link on the listing*** This home is completely remodeled. Not just lipstick. A full gut and redo. Everything is new. Look at the location of this home. It sits on a little over an acre, in the trees of one of the most coveted areas called Walden III in Monument. New flooring, windows, paint, and kitchen cabinets with white stone countertops. New appliances which includes a wine refrigerator. Featuring a gigantic master bedroom and walk-in closet with new organizational shelving. Amazing new master bathroom. Well, a home this nice sitting in Walden III of monument, at this price....Yea, it will go quick.
- Type:
- Condo
- Sq.Ft.:
- 1,028
- Status:
- Active
- Beds:
- 2
- Lot size:
- 0.01 Acres
- Year built:
- 1985
- Baths:
- 2.00
- MLS#:
- 2757417
ADDITIONAL INFORMATION
Come see this beautiful condo! You won't be disappointed. All new carpet and paint. LVP flooring is only 3 years old. Water heater, refrigerator, dishwasher, microwave, washer, and dryer are all new in the last 3 years.
- Type:
- Duplex
- Sq.Ft.:
- n/a
- Status:
- Active
- Beds:
- n/a
- Lot size:
- 0.17 Acres
- Year built:
- 1984
- Baths:
- MLS#:
- 6809682
ADDITIONAL INFORMATION
Looking for instant income? This Westside Duplex has you covered! 2 story well-maintained duplex with a long term tenant in the main-floor unit. Excellent rental history with low turns. 100% Above Grade units very popular with tenants. Easy to rent! Separate electrical utilities go under the tenantâ??s name. House account for water, sewer, and trash can be billed back to tenant monthly. No gas to the building = no carbon monoxide detectors required (lower risk). Newly updated upper unit! Long term main-floor tenant wishes to stay. Walkable crawl space and large Shed on the property provides shared storage. Fenced-in area in front yard available for either unit. 4 off street parking spaces! Upgrades include: New Roof June 2024, Sewer line replaced from building to street June 2019, Upper Unit (1404) renovated June 2024 with new floor, new range, new bathroom vanity/countertop/sink. Turn key ready to rent, or for an owner to occupy. Walking distance to Bear Creek Park, Redrocks and Section 16 Open Spaces.
- Type:
- Single Family
- Sq.Ft.:
- 2,598
- Status:
- Active
- Beds:
- 4
- Lot size:
- 0.19 Acres
- Year built:
- 2018
- Baths:
- 3.00
- MLS#:
- 2798865
ADDITIONAL INFORMATION
Welcome home to this beautiful ranch-style property featuring 4 bedrooms and 3 bathrooms, located in a prime area just minutes from all the essentials. Move-in ready with window coverings, a washer/dryer, and a full-house humidifier included, this home offers both convenience and comfort. The main-floor primary bedroom provides easy access, rare 8â?? garage door and the home backs into peaceful open space. Hardwood floors throughout the main entrance, kitchen, and living area add a touch of elegance. The fully landscaped front yard and large backyardâ??complete with a dog runâ??make outdoor living enjoyable, great recreation room in the finished basement for movie night . The kitchen boasts stainless steel appliances, a breakfast bar , soft closing drawers , and plenty of space for cooking and entertaining. The fully finished basement adds extra living space with 2 additional bedrooms, a full bathroom, and a spacious open area. This energy-efficient home also features a smart thermostat, helping you save on energy costs year-round. Call today for your private showing and make this your home before its gone .
- Type:
- Single Family
- Sq.Ft.:
- 1,604
- Status:
- Active
- Beds:
- 4
- Lot size:
- 0.22 Acres
- Year built:
- 1969
- Baths:
- 2.00
- MLS#:
- 9687970
ADDITIONAL INFORMATION
Huge lot .22 of an acre! 4 bedroom, 2 bathroom home with a 2 car garage. This one won't last long.
Open House:
Saturday, 11/16 2:00-4:00PM
- Type:
- Single Family
- Sq.Ft.:
- 2,903
- Status:
- Active
- Beds:
- 5
- Lot size:
- 0.2 Acres
- Year built:
- 2013
- Baths:
- 4.00
- MLS#:
- 3177957
ADDITIONAL INFORMATION
ABSOLUTELY STUNNING, TURN KEY MOUNTAIN SHADOWS GEM offering 5 bedrooms, 4 baths and an oversized 2.5 car garage on a gorgeously landscaped, low maintenance, xeriscape lot. Home has been beautifully & extensively updated over last 2 years to include plantation shutters, high-end luxury vinyl plank flooring throughout, new stair carpeting, new interior lighting & paint, pullouts in pantry & professionally painted kitchen cabinets, updated kitchen backsplash, new French door, double drawer refrigerator, beautiful fiberglass front entry door, new ceiling fans...and so many other amazing touches. The home is PERFECTLY SIZED at just under 3,000 sq ft. Main level offers abundant natural light, large, updated kitchen that opens to dining space & living room with gas fireplace and walk out to an inviting composite deck. Formal dining room with amazing foothill views has been used as a work from home office but also could serve as a formal dining area or 2nd living room. Three well-sized bedrooms with LVP flooring are on the upper level. Primary upper-level suite is expansive with 2 separate walk in closets and a spacious en suite bath with double vanity & quartz countertop. A second bedroom enjoys foothill views and a walk in closet. Third upper-level bedroom has French doors and is just off the primary suite. It also could serve as a quiet, convenient work from home office. A second full bath & spacious laundry room complete the upstairs. Lower level is ideal for hosting overnight guests or just hanging out with a second 22x17 family room with walkout to a beautifully designed lower level patio. Sellers have used space as a hobby area. Lower level also boasts 2 additional bedrooms & a full bath. An oversized 2.5 car garage offers ample storage space. Gorgeous, extensive landscaping surrounds entire property with a secondary rear fence added for kids or pets to enjoy the astro turf. In-ground planters included. No HOA. 10 minutes to I-25. Walking distance to Ute Valley Park.
- Type:
- Single Family
- Sq.Ft.:
- 4,186
- Status:
- Active
- Beds:
- 5
- Lot size:
- 0.23 Acres
- Year built:
- 2007
- Baths:
- 4.00
- MLS#:
- 2005321
ADDITIONAL INFORMATION
This beautiful ranch home is located in the highly sought Pine Creek neighborhood! Through the front door you are met with 12 foot ceilings, and hardwood floors. The main level consists of a master suite with remodeled 5-pc bathroom, an additional bedroom and private bath, formal dining room, living room with built ins and fireplace, and a fully equipped gourmet kitchen with breakfast nook. The large living room windows flood the main level with natural light, and look out over an entirely landscaped exterior with auto sprinklers. Down in the basement are three additional bedrooms, full remodeled bathroom, family room, and a fully equipped home theater that will remain with the home. The fenced back yard backs to a large green space and a park with trails. Additionally, this home has many new interior upgrades throughout, a new roof, new water heater, new A/C, and a fully finished garage. Very conveniently located within minutes to some of the most popular shopping in the area, award winning D20 schools, and easy direct access to I-25, the Powers Corridor, and the USAF Academy.
- Type:
- Single Family
- Sq.Ft.:
- 1,706
- Status:
- Active
- Beds:
- 3
- Lot size:
- 0.4 Acres
- Year built:
- 1971
- Baths:
- 3.00
- MLS#:
- 9271580
ADDITIONAL INFORMATION
Welcome to your dream home! The fresh interior paint in a neutral color scheme creates a calming ambiance throughout. The kitchen features an elegant accent backsplash.Step outside to the deck, perfect for peaceful mornings or tranquil evenings. A storage shed is available for your extra belongings. Enjoy the privacy of a fenced-in backyard, ideal for entertaining. The home also includes partial flooring replacement, enhancing its modern appeal. This property is ready for you to make it your own.This home has been virtually staged to illustrate its potential. Thanks for viewing!
- Type:
- Townhouse
- Sq.Ft.:
- 1,235
- Status:
- Active
- Beds:
- 2
- Lot size:
- 0.03 Acres
- Year built:
- 2006
- Baths:
- 3.00
- MLS#:
- 2994290
ADDITIONAL INFORMATION
This 2 bedroom, 2.5 bathroom is ready for it's new owner! Featuring a very open floor plan with the kitchen with an island, dining and living room on the main floor along with a half bath. LVP floors make this lower maintenance for your higher traffic areas, while upstairs, you'll be greeted by newer carpet for comfort. The home does feature an enclosed backyard and as a corner unit, gains a little extra space. The upper level bedroom features an attached bath and a walk in closet while the secondary bedroom offers a very close bathroom and some decent mountain views. Very close to the Powers corridor, I-25, shopping, schools, bases and more! come see it today!
- Type:
- Single Family
- Sq.Ft.:
- 1,853
- Status:
- Active
- Beds:
- 3
- Lot size:
- 0.09 Acres
- Year built:
- 2003
- Baths:
- 4.00
- MLS#:
- 6046215
- Subdivision:
- Spring Creek
ADDITIONAL INFORMATION
Stellar Opportunity in Spring Creek!! Inviting 3 bdrm/2.5 bath Beauty PLUS completely separate Studio apartment, above the detached 2-car garage! Fantastic front Home greets you with abundant natural light, luxury vinyl plank flooring throughout the main level, a spacious living room that flows to the stylish kitchen with granite counters, SS appliances, refreshed cabinetry, and pantry, opening to the ample dining area. Main level also offers convenient half bath and laundry closet-washer & dryer included. Retreat upstairs to either the Primary suite w/ vaulted ceilings, huge walk-in closet, and full bathroom with custom tiled shower/tub, or the 2 generous sized secondary bedrooms, and second full bathroom, also with custom tiled shower/tub. Plenty of room for storage in the crawl space that spans the first floor. Top it off with the newly xeriscaped backyard to enjoy maintenance free, outdoor fun and detached 2-car garage, dedicated to the front home. Studio apartment above garage boasts a full-sized SS stove/oven with hood, larger SS refrigerator, 3/4 bathroom with custom tiled shower, stackable washer/dryer, walk-in closet, and utility closet. STUDIO is TENANT OCCUPIED through May 2025 and completely independent of the front house, with separate: gate entrance from garage alley, fenced outdoor space, metered utilities that Tenant pays directly, trash, AND separate mailing address with their own mailbox. Both homes were updated in 2018 and Seller diligently maintains the home while making continued improvements including adding a New AC in 2022 and Brand new Xeriscape in front & back yards--September 2024. Spring Creek Community offers neighborhood green belts with mountain views, park & trails, all just minutes away from shopping, dining, and highway access. Check out more pics & 360 views: https://v1tours.com/listing/53649
Andrea Conner, Colorado License # ER.100067447, Xome Inc., License #EC100044283, [email protected], 844-400-9663, 750 State Highway 121 Bypass, Suite 100, Lewisville, TX 75067

Listing information Copyright 2024 Pikes Peak REALTOR® Services Corp. The real estate listing information and related content displayed on this site is provided exclusively for consumers' personal, non-commercial use and may not be used for any purpose other than to identify prospective properties consumers may be interested in purchasing. This information and related content is deemed reliable but is not guaranteed accurate by the Pikes Peak REALTOR® Services Corp.
Andrea Conner, Colorado License # ER.100067447, Xome Inc., License #EC100044283, [email protected], 844-400-9663, 750 State Highway 121 Bypass, Suite 100, Lewisville, TX 75067

The content relating to real estate for sale in this Web site comes in part from the Internet Data eXchange (“IDX”) program of METROLIST, INC., DBA RECOLORADO® Real estate listings held by brokers other than this broker are marked with the IDX Logo. This information is being provided for the consumers’ personal, non-commercial use and may not be used for any other purpose. All information subject to change and should be independently verified. © 2024 METROLIST, INC., DBA RECOLORADO® – All Rights Reserved Click Here to view Full REcolorado Disclaimer
Colorado Springs Real Estate
The median home value in Colorado Springs, CO is $449,000. This is lower than the county median home value of $456,200. The national median home value is $338,100. The average price of homes sold in Colorado Springs, CO is $449,000. Approximately 58.22% of Colorado Springs homes are owned, compared to 37.29% rented, while 4.49% are vacant. Colorado Springs real estate listings include condos, townhomes, and single family homes for sale. Commercial properties are also available. If you see a property you’re interested in, contact a Colorado Springs real estate agent to arrange a tour today!
Colorado Springs, Colorado has a population of 475,282. Colorado Springs is less family-centric than the surrounding county with 31.75% of the households containing married families with children. The county average for households married with children is 34.68%.
The median household income in Colorado Springs, Colorado is $71,957. The median household income for the surrounding county is $75,909 compared to the national median of $69,021. The median age of people living in Colorado Springs is 34.9 years.
Colorado Springs Weather
The average high temperature in July is 84.2 degrees, with an average low temperature in January of 17 degrees. The average rainfall is approximately 18.4 inches per year, with 57.3 inches of snow per year.
