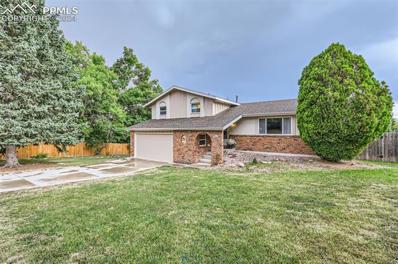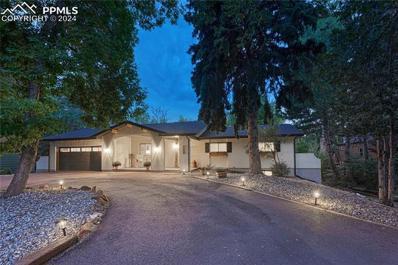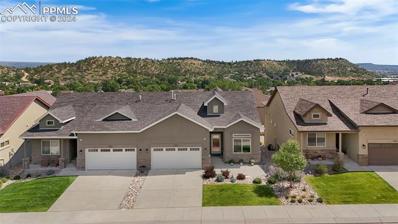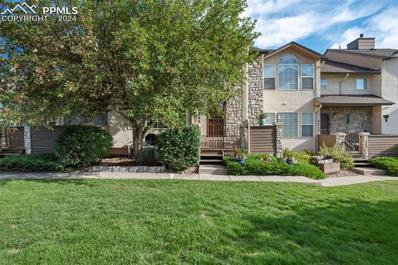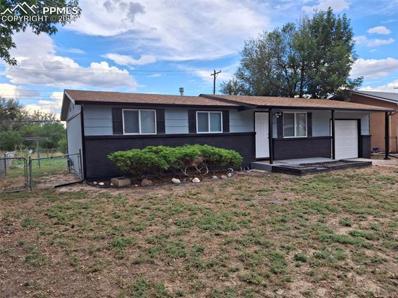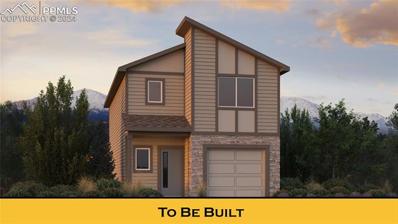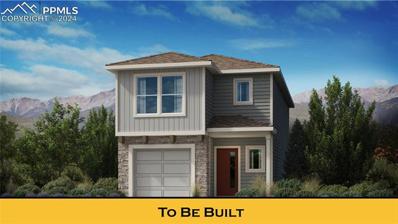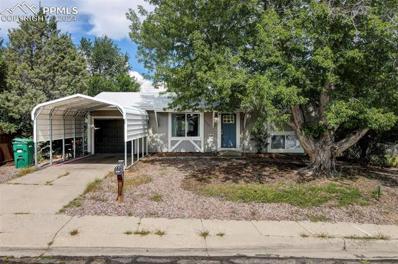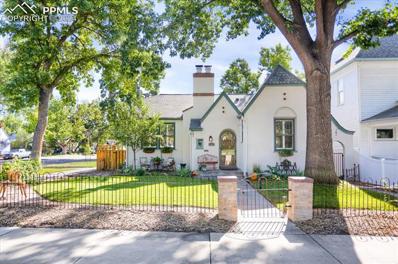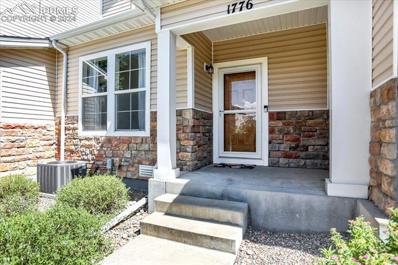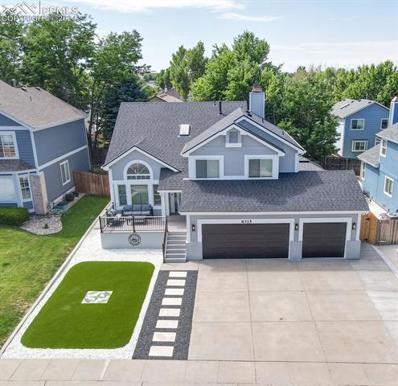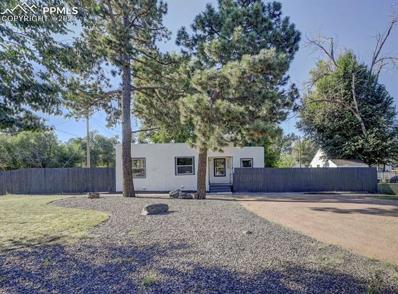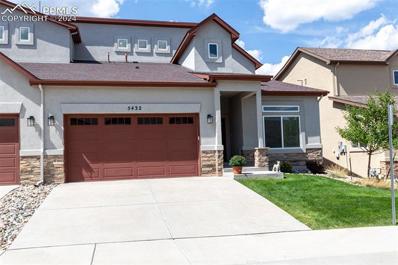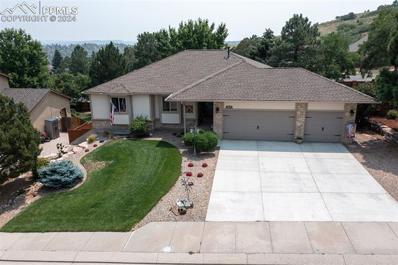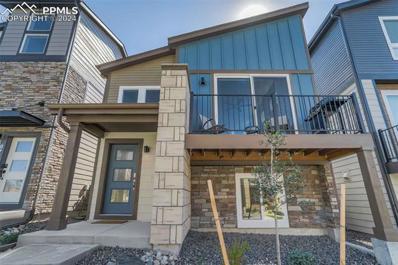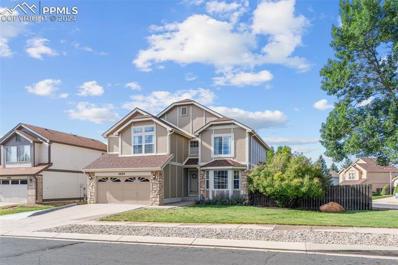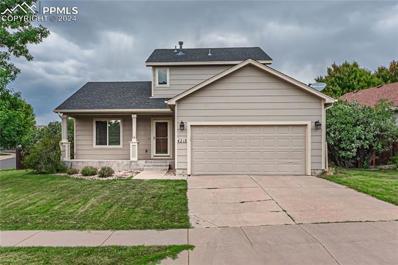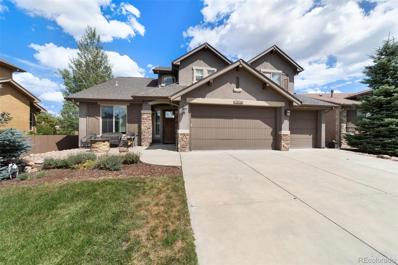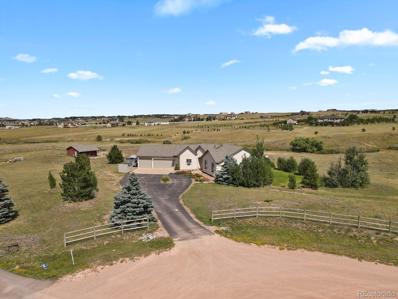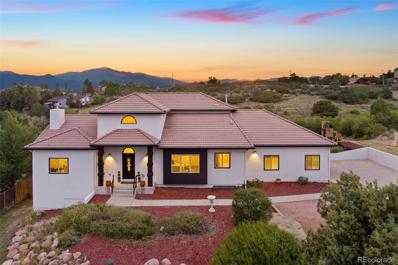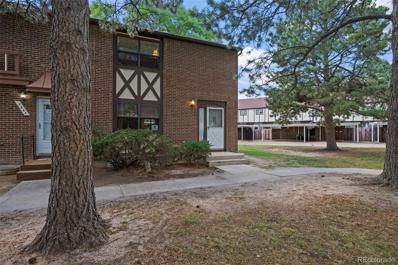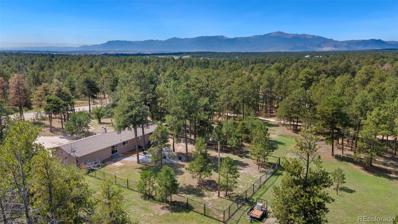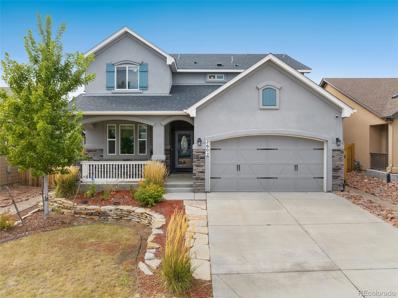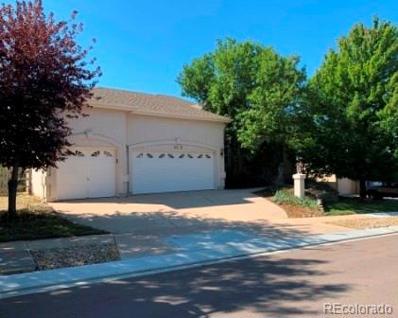Colorado Springs CO Homes for Rent
- Type:
- Single Family
- Sq.Ft.:
- 2,297
- Status:
- Active
- Beds:
- 4
- Lot size:
- 0.37 Acres
- Year built:
- 1970
- Baths:
- 3.00
- MLS#:
- 7350843
ADDITIONAL INFORMATION
Fantastic UPDATED home on a hard-to-find PHENOMENAL .37 ACRE LOT! * Looking for value, a view & a BIG YARD? While this property backs to a main road, you probably won't even notice, thanks to the trees & mature landscaping in the FULLY FENCED backyard, PLUS the enormous lot size that provides a terrific buffer * The perks are that you have NO back neighbors & you have INCREDIBLE city views * The house itself is to die for - curb appeal with brick accents and a tall arch leading to the covered walkup * Wide flat driveway with room to park multiple vehicles * The welcoming kitchen features granite countertops, tile backsplash, and lots of counter & cabinet space * Eat-in nook in the kitchen PLUS adjacent dining room * Step down into the AMAZING Family Room w/ painted brick wood-burning fireplace & walkout to the back patio * On this level you'll find another bath & large laundry room with windows * The Primary Bedroom upstairs is comfortably-sized with an attached bath * The finished basement level has a large Rec Room for additional living or play space, and the 4th bedroom - which is HUGE * This delightful home is move-in ready with new wide plank Luxury Vinyl flooring * More things that pack a punch to the value: Ice cold central A/C, a brand new electric panel, updated windows that allow Gorgeous natural light in, and updated bathrooms too! * Ooh - you'd never know this unless we told you: the seller also added "Christmas lights" outlets outside! You'll love having so much space for outdoor activities, gardening and breathing room from neighbors & you get to create your own private oasis in the backyard and be the favorite house to host BBQs & gatherings * You won't find a more convenient location, as you're just a minute to Lowes, Target, TJMaxx and all the shopping & dining you could want along the Powers Corridor. Quick access to military bases, Academy & I25 * Walk to the scenic 7-mile long Homestead trail that connects several parks & playgrounds in the area!
- Type:
- Single Family
- Sq.Ft.:
- 2,644
- Status:
- Active
- Beds:
- 4
- Lot size:
- 0.51 Acres
- Year built:
- 1971
- Baths:
- 3.00
- MLS#:
- 5147024
ADDITIONAL INFORMATION
Beautiful and immaculate ranch style home available in desirable and serene Thunderbird Estates! This rare find in NW Colorado Springs is situated on a .5-acre lot backing to Monument Creek. No HOA. Attached 2-car garage and circular driveway * Covered front 22x9 front porch * Spacious kitchen features a large breakfast bar, island with electric range top, attractive quartz counters with tile backsplash, cabinet pantry, microwave drawer, oven, dishwasher, and French door fridge * Living room with LVP flooring and recessed lighting * Cozy family room off of kitchen offers a wood burning fireplace and provides a walk-out to the large backyard * Accommodating primary bedroom with ceiling fan, recessed lighting, a sizable adjoining walk-in closet, and elegant 5-piece bathroom with beautiful tile flooring, a double sink vanity with a comfort height quartz counter, large and luxurious shower, standalone soaking tub, and walk-in closet * An additional bedroom and full bath are also on the main level * The finished basement offers a large rec room with a beautiful shiplap wall, dry bar with bev fridge, two additional bedrooms, a ¾ tiled bath with walk-in shower and built-in storage, and laundry area with a tiled wall, cabinetry and quartz counter for folding * Enjoy the large treed backyard from the back covered patio (56x22) with a wood planked ceiling, ceiling fan, and recessed lighting * Additional features of this home include: a fully landscaped lot, storage room, radon mitigation sys, new electric water heater, professionally applied floor coating to garage, front and back patios, updated window coverings, updated light fixtures, electric panel, new roof 2021, updated dimmer light switches, built-in's, heavy duty locking screen doors, and a paved driveway * Conveniently located near USAFA, shopping, Highly desired D20 schools, Blodgett Open Space, and the New Santa Fe Regional Trail * Close to everything yet very private and tucked away from the hustle and bustle!
- Type:
- Other
- Sq.Ft.:
- 2,943
- Status:
- Active
- Beds:
- 4
- Lot size:
- 0.09 Acres
- Year built:
- 2019
- Baths:
- 3.00
- MLS#:
- 7890747
ADDITIONAL INFORMATION
Nestled in the sought-after Mountain Shadows foothills, this like-new luxurious paired patio home offers low-maintenance, main-level living at its absolute finest. This exquisite home boasts a range of high-end features & thoughtful upgrades designed to enhance your living experience. Beautiful Maple hardwood floors welcome you and flow seamlessly throughout the main level creating a warm & inviting ambiance. The kitchen is a chefâ??s dream, equipped w/a Kohler composite stone sink w/touch faucet, and an Insta-Hot water tap. The upgraded cabinets and extended rounded granite countertop offers ample space and style, complemented by under-cabinet lighting that highlights the sleek design. The upgraded appliances ensure that every culinary need is met. The sunny dining nook walks out to the composite deck with awesome views and retractable sun shade. The great room offers cozy gas fireplace and stunning view from the picture window that floods the space with natural light. The main-level master suite also walks out to the deck and features spa-like ensuite bath and spacious closet. Additional bedroom and full bath on the main provide ideal guest quarters or home office space. Don't miss the main-level laundry room with cabinets and folding counter. Head downstairs to find a huge rec room with large wet bar incl. dishwasher and walk-out to lower-level patio and fenced yard space - perfect dog run! - with locking gate. Two additional bedrooms share a full bath with second vanity, and a massive storage room with ample shelving completes the lower level. Other features of this fantastic home include: Commercial, High-Capacity Tankless Water Heater, High-Efficiency Furnace/AC, Hard-Wired High-Speed Internet to Modem with Wireless access Throughout the House (Xfinity), Attic Antenna with CAT6 Cable to Master, Great Room, and Basement for Broadcast TV, Ring Alarm System w/ Cameras, including Door Bell, fire alarm system, insulated and finished garage, and so much more!
- Type:
- Condo
- Sq.Ft.:
- 1,743
- Status:
- Active
- Beds:
- 2
- Year built:
- 1995
- Baths:
- 2.00
- MLS#:
- 4970636
ADDITIONAL INFORMATION
Beautiful Broadmoorings 2-story home with gorgeous kitchen featuring granite counter tops. Upon entering the home you are greeted by a vaulted ceiling and a three-sided gas fireplace that you can enjoy from the living room, dining room and kitchen. The main level also has a full bath and bedroom. Off the kitchen you are able to access a spacious deck. Heading upstairs your feet will appreciate the new carpet, the great room is very spacious, vaulted and has a ceiling fan. Upstairs you also have the washer and dryer, primary bedroom is also vaulted and has a ceiling fan, large walk in closet and beautiful ensuite bath. Downstairs is the mechanical room, storage and garage entrance. The garage is an oversized finished 2-car garage that includes enclosed storage and a separate door to the outside. This home doesn't just have one deck but it has two decks (one on the front of the home and one on the back). This home has been pet free since it was built. This is a well-maintained complex that is both quiet and conveniently located, bordering open space. The Broadmoorings community has a pool and clubhouse, greenspace areas, and is located right across the street from Quail Lake with access to walking trails, fishing, kayaking, paddle boards, playground and recreation. Strategically situated, just minutes away from shopping, dining, recreation, movie theaters, World Arena, Vasa Fitness, Ft. Carson, I-25.
- Type:
- Single Family
- Sq.Ft.:
- 810
- Status:
- Active
- Beds:
- 3
- Lot size:
- 0.15 Acres
- Year built:
- 1967
- Baths:
- 1.00
- MLS#:
- 4149041
ADDITIONAL INFORMATION
Perfect starter home located close to Ft Carson army base. Freshly remodeled throughout entire home. New features include all new flooring, fresh paint, new cabinets and counteetops. Completely ready to just move in! Backs up to trees and the creek.Schedule your showing today.
- Type:
- Single Family
- Sq.Ft.:
- 1,367
- Status:
- Active
- Beds:
- 3
- Lot size:
- 0.05 Acres
- Year built:
- 2024
- Baths:
- 3.00
- MLS#:
- 3492209
ADDITIONAL INFORMATION
**pictures are of previously built home** The Belford is ideal for the modern family with plenty of space for growth. Upon entering from the covered front porch, an open-concept family room extends to the dining room and spacious kitchen, complete with working island. A powder room off of the kitchen is an added convenience for downstairs living. Upstairs, the master bedroom boasts a large walk-in closet and master bath. The laundry room is also conveniently located upstairs, along with two additional bedrooms. A secondary bath offers family members or guests plenty of space for sharing.
- Type:
- Single Family
- Sq.Ft.:
- 1,367
- Status:
- Active
- Beds:
- 3
- Lot size:
- 0.05 Acres
- Year built:
- 2024
- Baths:
- 3.00
- MLS#:
- 7689709
ADDITIONAL INFORMATION
**pictures are of previously built home** The Belford is ideal for the modern family with plenty of space for growth. Upon entering from the covered front porch, an open-concept family room extends to the dining room and spacious kitchen, complete with working island. A powder room off of the kitchen is an added convenience for downstairs living. Upstairs, the master bedroom boasts a large walk-in closet and master bath. The laundry room is also conveniently located upstairs, along with two additional bedrooms. A secondary bath offers family members or guests plenty of space for sharing.
- Type:
- Single Family
- Sq.Ft.:
- 1,332
- Status:
- Active
- Beds:
- 3
- Lot size:
- 0.22 Acres
- Year built:
- 1970
- Baths:
- 2.00
- MLS#:
- 6342667
ADDITIONAL INFORMATION
Updated 3 bedroom 2 bath home in the PERFECT LOCATION with easy access to all major highways, Fort Carson, and the airport. The property is stunning with mature trees that create an oasis for the home. Through the front door, the open concept living area has beautiful picturesque windows allowing the sunlight to flow through. The living room opens into the kitchen and dining area which provides walk out access to the back yard. The kitchen has updated cabinetry with ample storage space, pantry, and great appliances. The upper level has the master bedroom with serene views of the gorgeous trees on the property. Bedroom two and a shared full bath are also on the upper level. The lower level has a wonderful family room with bedroom three and the second bath just off the main area. The backyard space is incredible with a utility shed for storage and ample space for entertaining in the fenced in yard. This home has it all!
- Type:
- Single Family
- Sq.Ft.:
- 3,121
- Status:
- Active
- Beds:
- 3
- Lot size:
- 0.14 Acres
- Year built:
- 1929
- Baths:
- 3.00
- MLS#:
- 5825313
ADDITIONAL INFORMATION
A beautiful blend of 1929 old world charm with all the updates for today! This home is exceptional and move-in ready! Original hardwood on the main level, soaring, beamed ceilings in the living/great room, gas fireplace and original built-ins. Central heating and air conditioning! Updated kitchen with solid surface stone counters, re-faced kitchen cabinets, stainless appliances and a gas range. Original "gaslight" (now electric) sconces throughout the main level! Large primary suite, hardwood floors, french door to the patio, Fujitsu mini-split a/c unit, attached and updated spa-like five piece bath with dual shower heads, separate tub and dual vanities. Main level secondary bedroom with hardwood floors. There is also a three quarter main level bathroom with hex tile flooring and subway tile shower surround. The finished basement was updated in 2022 with two family room areas, luxury vinyl plank flooring, a full kitchenette with a refrigerator and the portable induction stove. The third bedroom suite is located in the basement with its own private three quarter bath. This home is exceptional and move-in ready!
- Type:
- Townhouse
- Sq.Ft.:
- 1,256
- Status:
- Active
- Beds:
- 2
- Lot size:
- 0.03 Acres
- Year built:
- 2005
- Baths:
- 3.00
- MLS#:
- 8778287
ADDITIONAL INFORMATION
Well maintained two bed, three bath, attached two car garage Claremont Ranch town home, close to Peterson, short commute to Schriever air force bases and close to the Marksheffel and Power corridor amenities! Large main level living room, light and bright! Laminate wood flooring throughout most of the home. Both bedrooms are on the upper level with the primary suite has it's own attached bath with dual vanities and a walk-in closet. Upper level laundry, washer and dryer are included. Ample size kitchen, black appliances and a pantry.
- Type:
- Single Family
- Sq.Ft.:
- 2,620
- Status:
- Active
- Beds:
- 4
- Lot size:
- 0.14 Acres
- Year built:
- 1994
- Baths:
- 3.00
- MLS#:
- 2102056
ADDITIONAL INFORMATION
**Stunning 5 level, 4 Bed, 2.5 Bath Home with Modern Updates and Unique Features** Step into this beautifully updated home, where modern living meets comfort and functionality. The main level greets you with soaring vaulted ceilings and an upgraded kitchen, boasting extra countertop space, perfect for all your culinary needs. Enjoy two spacious living areas, one with a cozy gas fireplace, and convenient main-level laundry and a half bath. Step outside to an impeccably landscaped backyard featuring a large concrete patio that features a level pad and 220v electricity for a hot tub, a charming gazebo, and a bonus shed for extra storage. The upper level is cleverly divided into two tiers, providing excellent privacy between the primary suite and the additional three bedrooms. The primary bathroom has been recently renovated with a luxurious walk-in shower and a stylish soaking tub, creating a perfect retreat. Downstairs, the basement offers a versatile room, ideal for a home theater equipped with build in speakers or additional living space. The front has a brand new Trex deck and beautiful yard that is xeriscaped with low-maintenance artificial turf and decorative rocks, adding to the home's curb appeal. The 3-car garage includes a special bonusâ??an extra workspace in the third bay, which can be transformed into a workshop, gym, or hobby area. Conveniently located near shops, parks, and Peterson Air Force Base, this home is a must-see for anyone seeking modern updates, thoughtful design, and a prime location!
- Type:
- Single Family
- Sq.Ft.:
- 1,444
- Status:
- Active
- Beds:
- 3
- Lot size:
- 0.2 Acres
- Year built:
- 1944
- Baths:
- 1.00
- MLS#:
- 5913267
ADDITIONAL INFORMATION
Step into the charm of 1944, fully modernized for todayâ??s lifestyle! This beautifully remodeled home seamlessly blends vintage appeal with contemporary updates. Every detail has been thoughtfully upgraded, featuring new windows, a new electrical panel, fresh exterior paint, brand new cabinetry, countertops, and all-new stainless steel appliances. Enjoy the inviting ambiance created by new lighting fixtures and sleek, modern flooring throughout. Situated on a huge corner lot, the outdoor space is equally impressive, with a stunning rear patio surrounded by mature grass and treesâ??perfect for relaxation and entertaining. With tons of parking and no HOA, this property offers ample space for your RV, boat, or extra vehicles. This home truly combines 1940s character with all the modern conveniences you desire!
- Type:
- Single Family
- Sq.Ft.:
- 2,566
- Status:
- Active
- Beds:
- 5
- Lot size:
- 0.18 Acres
- Year built:
- 1996
- Baths:
- 4.00
- MLS#:
- 1014759
ADDITIONAL INFORMATION
This stunning Vista Mesa property boasts a meticulously maintained 5-bedroom, 4-bathroom home with an open floor plan and elegant vaulted ceilings. This is a one owner and pet free home! The main level features brand-new carpeting, while the kitchen has been upgraded with all-new appliances and a new sink. Additionally, the interior has been updated with a fresh coat of paint, and a new hot water heater has been installed. The exterior has been recently painted and features a durable 50-year Class 4 impact-resistant roof. The beautifully landscaped grounds include a covered patio and mature trees, offering both charm and privacy. In the coveted District 11, this home is conveniently close to schools and shopping. Nestled in a peaceful neighborhood, itâ??s just a short walk to Norwood Open Space's scenic trails and near Cottonwood Creek Park and Recreation Center, which offers outdoor amenities and a year-round indoor pool.
- Type:
- Other
- Sq.Ft.:
- 2,537
- Status:
- Active
- Beds:
- 4
- Lot size:
- 0.09 Acres
- Year built:
- 2020
- Baths:
- 3.00
- MLS#:
- 5206333
ADDITIONAL INFORMATION
Luxury, maintenance-free living with awe inspiring views and a modern mountain lifestyle on Colorado Springs west side. This like-new 2020 upscale 4 bedroom Mountain Shadows patio home is ABSOLUTELY STUNNING with beautiful farmhouse accents, a fantastic floor plan, and breathtaking mountain views you must see to believe! Situated on THE premier lot in the 54-home community, property boasts amazing views from the private 37x16 rear patio that showcases gorgeous sunsets & sunrises over the foothills of Mountain Shadows Open Space. Welcome to your private west side sanctuary! Looking to right size with main level living? Home is perfectly sized & well designed with a comfortable 2,537 sq ft of upscale living space. Main level includes primary suite with stunning foothill views & a 2nd bedroom (or home office) off the entry next to 2nd full bath. Primary bath includes dual vanities, large walk in shower with seat, & fantastic walk in closet with built-in organizer & access to main level laundry. The home is bathed in natural sunlight with vaulted & high ceilings throughout & extensive windows. Large open kitchen with an expansive island includes SS appliances, gas stove, granite counters, farmers sink & pantry. Well appointed dining and living areas with a beautiful, modern stone gas fireplace open to kitchen with walk out to patio offering covered & uncovered spaces with metal fencing & gas line ideal for entertaining. Prepare to be awe struck when you ascend to the upper level & discover the HUGE open loft with a soaring ceiling, tons of natural light & captivating foothill views! Loft space makes a great family room with separate space for a gym, craft or play area along with two more large bedrooms & a full bath. Energy efficient furnace, AC & water heater for low utilities. Attached 2 car garage shines with newly added polyaspartic floor coating, overhead storage & 220V. Ideal location near many hiking/biking trails, Ute Valley Park & 7 minutes to I 25.
Open House:
Sunday, 11/17 12:00-2:00PM
- Type:
- Single Family
- Sq.Ft.:
- 3,274
- Status:
- Active
- Beds:
- 4
- Lot size:
- 0.27 Acres
- Year built:
- 1988
- Baths:
- 3.00
- MLS#:
- 8574348
ADDITIONAL INFORMATION
Welcome Home to this beautifully updated 4 bed, 3 bath, 3 car garage Mountain Shadows rancher with THREE bedrooms on main level on a picturesque lot with gorgeous landscaping & views! 4th Bedroom on lower level with attached bath is ideal for guests. Perfect home for those looking to "right size" with main level living & plentiful space to spread out in the finished lower level with walkout. Kitchen includes breakfast area, walkout to covered & uncovered composite deck, stainless steel appliances, island, granite counters, pantry & ample cabinetry. Dining room opens to great room with gas fireplace & vaulted ceiling. Primary bedroom with newly remodeled 5-piece ensuite with Jacuzzi tub & stand alone shower has its own walkout to a private, 8x8 composite deck with city & foothill views. Two more bedrooms with an updated, full bath complete the main level. Lower level layout is impressive: large 4th bedroom with attached 3/4 bathroom (now used as a hobby room) and adjoining 10x10 bonus room with closets & storage space, family room with wet bar & free standing gas fireplace, adjoining recreational space, laundry & office. The home has been lovingly cared for & pride of ownership shows! Interior updates abound: new hardwood floors on main, new window treatments throughout, newer stainless steel appliances, NO MORE popcorn ceilings (Sept '24), new carpet on lower level & stairs (2022), primary bath remodeled (2022), 3 new Renewal by Anderson sliding doors & windows in kitchen & lower level family room. All house vents/duct work cleaned (2023). Extensive outdoor upgrades: NEW 30-year ROOF (6/18/24); new concrete driveway, THREE new composite decks (2023), GORGEROUS landscaping with xeriscape rear lawn with 3 artificial turf areas, newly painted fence, trimmed trees, window well covers & 10x8 shed with power. IDEAL LOCATION for the outdoor enthusiast with gorgeous views and Ute Valley Park, Garden of the Gods, & Blodgett Peak Open Space nearby. NO HOA. 10 minutes to I-25.
- Type:
- Single Family
- Sq.Ft.:
- 1,302
- Status:
- Active
- Beds:
- 2
- Lot size:
- 0.05 Acres
- Year built:
- 2022
- Baths:
- 2.00
- MLS#:
- 9288892
ADDITIONAL INFORMATION
Experience modern elegance in this fully furnished, 2-year old, 2-bedroom/2-bath, barely lived-in home nestled in the sought-after Wolf Ranch neighborhood.This move-in-ready gem is complete with a comprehensive array of small appliances (coffee maker, blender, toaster, crockpot) and essentials including dinnerware, cookware, utensils, flatware, and linen (can be excluded if desired!). Situated just a 5-minute stroll from the Clubhouse, boasting a recreation center, pool, hiking trails, and parks. The community buzzes with activities like outdoor movies and food truck evenings, enhancing the resort-like ambiance. Inside, the home features a smart home package, high-efficiency appliances, and maintenance-free living with no yard work required. Spread over two levels, this residence offers two bedrooms and two bathrooms, a 2-car garage, and ample green space in the community. The upper level shines with an open floor plan, large ceiling fan, laminate wood flooring, ceramic tiles in bathrooms and entries, and carpeted stairs and lower/ground-level bedroom and bath with solid surface countertops. The great room seamlessly flows into the kitchen and dining area, leading to a Trex balcony. The spacious living and dining area, complete with a new Wi-Fi-enabled 65" TV and Bluetooth sound bar opens to a patio overlooking the neighborhood looking toward the city and mountains. The kitchen is a chef's delight with stainless steel appliances, gas stove, large quartz island, and abundant cabinet space. Each bedroom features its "own" bathroom, with the master suite boasting a walk-in closet, double vanity, and custom-tiled shower with a bench. The second bedroom or office on the ground level has a full bath with vanity. This home has been used as a part-time mid-term rental--inquire for rental history.
- Type:
- Single Family
- Sq.Ft.:
- 3,520
- Status:
- Active
- Beds:
- 5
- Lot size:
- 0.17 Acres
- Year built:
- 1995
- Baths:
- 4.00
- MLS#:
- 4401622
ADDITIONAL INFORMATION
Spacious Stetson Hills 5-bedroom, 4-bathroom, 2-car garage residence offers a beautiful blend of comfort and functionality. As you enter, youâ??re greeted with stunning hardwood floors and a grand staircase that leads to the upper 3 bedrooms. Two-story height ceilings in the great room with a spacious office enclosed by french doors and an adjoining full bathroom. Cozy up next to the updated stone fireplace and mantle perfect for decor. The large kitchen features an eat in breakfast/coffee nook, bar seating, granite countertops, gas range and ample cabinet storage. The kitchen also overlooks the privately fenced in yard with a newly added concrete patio for easy hosting and grilling. Back inside, retreat upstairs to the primary suite with a 5-piece bathroom, separate vanity and walk in closet ready for your personal touches as well as 2 spacious bedrooms and another full bathroom. Making your way down to the fully finished basement you have 2 more very generous bedrooms with ample closet space, a spacious laundry room with epoxy coating floors, a fully updated bathroom and rec area to decorate or use to your desire. Main level also has an option for a second laundry room and/or mudroom. All updates and renovations are permitted. Schedule a showing to see this incredible home in person.
- Type:
- Single Family
- Sq.Ft.:
- 1,966
- Status:
- Active
- Beds:
- 4
- Lot size:
- 0.22 Acres
- Year built:
- 2003
- Baths:
- 4.00
- MLS#:
- 7584202
ADDITIONAL INFORMATION
This stunning two-story home is situated on a large corner lot, offering both privacy and convenience. Dining and shopping located a short distance away. The main level features a spacious primary suite, providing ease and comfort for daily living. Soaring vaulted ceilings and abundant natural light create a bright, airy atmosphere throughout the home. Whether you're relaxing in the open living spaces or entertaining guests, this home perfectly balances style and function. Don't miss out on this rare find in a prime location!
- Type:
- Single Family
- Sq.Ft.:
- 4,086
- Status:
- Active
- Beds:
- 5
- Lot size:
- 0.27 Acres
- Year built:
- 2012
- Baths:
- 5.00
- MLS#:
- 3784230
- Subdivision:
- Cordera
ADDITIONAL INFORMATION
Tucked away in a peaceful cul-de-sac in the highly sought-after Cordera community, this stunning 5-bedroom, 5-bathroom Saddletree home blends luxury with functionality. Located in the prestigious District 20 school zone, it’s the ideal home for families seeking both comfort and convenience. As you step inside, you are greeted by a spacious open-concept family room that features a beautiful stone fireplace and extra windows, filling the space with an abundance of natural light. This warm, inviting atmosphere is perfect for entertaining or cozy nights in. The gourmet kitchen, a chef’s dream, boasts a large island with seating, a walk-in pantry, gleaming granite countertops, and stainless steel appliances. Every detail has been carefully considered to combine style with practicality. The lower level is a true retreat, offering a wet bar with granite countertops, currently set up as a theater room. Two additional bedrooms and two large storage areas add to the home’s versatile layout, making it perfect for hosting guests or creating a personal sanctuary. On the main level, enjoy the ease of a step-free design that accommodates wheelchair access throughout, including the laundry room, shower, and master closet. The thoughtful layout provides both accessibility and seamless flow, making everyday life easier and more enjoyable. Outside, the expansive backyard invites you to unwind on the 48x18 Trex deck, complete with a sunken hot tub and custom fire pit, ideal for year-round relaxation. A charming storage shed offers extra space for outdoor essentials. Cordera’s extensive network of walking paths and trails are just steps away, along with a vibrant community center where residents can enjoy amenities such as pools, fitness classes, and social events. This home offers the perfect blend of elegance, practicality, and community living in one of the area’s most desirable neighborhoods.
Open House:
Saturday, 11/16 12:00-3:00PM
- Type:
- Single Family
- Sq.Ft.:
- 3,372
- Status:
- Active
- Beds:
- 5
- Lot size:
- 5.05 Acres
- Year built:
- 2003
- Baths:
- 4.00
- MLS#:
- 8064157
- Subdivision:
- Cherry Creek Springs
ADDITIONAL INFORMATION
This extraordinary 5 acre property offers a rare opportunity to embrace a lifestyle defined by tranquility and convenience. Whether you’re seeking an idyllic retreat from the hustle and bustle of city life or a spacious environment to pursue your equestrian passions, this remarkable estate, nestled at the end of a quiet culdesac, has something for everyone. With beautiful pastoral views, an open and inviting floor plan, and great outdoor space, this home seamlessly combines the best of rural charm with comfortable living. Step inside the home, and you’ll be greeted by an open and airy floor plan with a living room, dining area, and an updated kitchen with new appliances. The large windows throughout the main living area not only flood the interior with natural light but also provide beautiful views of the surrounding landscape. The primary bedroom includes an ensuite bath featuring a soaking tub, separate shower, dual vanities, and a large walk-in closet. The main floor includes two additional bedrooms, a hall full bath, half bath, laundry room, a large walk-in pantry, and access to both the large 3-car attached garage and the newly painted deck. One of the standout features of this home is the finished walk-out basement, adding a significant amount of living space to the property. The basement includes a large family room, a pre-wired theater room, a private office, full bath, and two more bedrooms, which can be customized to suit your needs as an exercise room, play room, or extra space for guests and extended family. The walk-out design allows for easy access to the large patio, creating a seamless connection between indoor and outdoor living spaces. The expansive acreage includes fenced pastures and a 2-stall barn that are ideal for horses. Located just a short drive from shopping, restaurants, entertainment venues, and major highways, you’ll enjoy easy access to everything you need. Don’t miss out on the opportunity to make this exceptional property your own!
- Type:
- Single Family
- Sq.Ft.:
- 4,459
- Status:
- Active
- Beds:
- 4
- Lot size:
- 1.08 Acres
- Year built:
- 1992
- Baths:
- 5.00
- MLS#:
- 4306069
- Subdivision:
- Park Vista Estates
ADDITIONAL INFORMATION
Welcome to your dream home in the highly sought-after Park Vista Estates, where luxury meets serenity! This custom-built, beautifully updated property offers 4,500 sq. ft. of refined living space, perched on a stunning acre lot. As you step inside, you’re greeted by an expansive living room with soaring vaulted ceilings and a cozy stone gas fireplace, perfect for chilly evenings. A stylish dining room, accented by an upgraded light fixture, is ideal for intimate dinners or larger gatherings. The chef’s kitchen is a showstopper, boasting granite countertops, sleek white cabinetry, and a gas range. The large island with seating makes this space perfect for entertaining, and the gourmet kitchen’s double oven, warming drawer, beverage cooler, and custom cabinetry make cooking an absolute delight. The main-level master suite is your private retreat, featuring a luxurious 5-piece bath with granite countertops, a soaking tub, and a spacious walk-in closet. Upstairs, you’ll find two generously sized bedrooms, one with a walk-in closet, and a fully remodeled bathroom with double sinks, a skylight, and gorgeous tile finishes. The finished walkout basement is designed for relaxation and entertainment, featuring a large family room with surround sound, an additional ensuite with an attached bath and dressing area, and an impressive movie theater complete with theater seating, a projector, a dry bar, and a convenient half bath—perfect for hosting movie nights or game day events. Step outside onto the expansive custom deck, partially covered, where you can take in breathtaking views and watch local wildlife roam. The oversized 3-car garage comes with coated floors, a service door, and ample space for all your needs. Don’t miss this rare opportunity to own a stunning home in Park Vista Estates with the potential to acquire even more space for ultimate privacy! See Virtual Tour Here: https://app.pixvid.net/sites/wexqjla/unbranded
- Type:
- Townhouse
- Sq.Ft.:
- 2,211
- Status:
- Active
- Beds:
- 3
- Lot size:
- 0.03 Acres
- Year built:
- 1969
- Baths:
- 4.00
- MLS#:
- 9505955
- Subdivision:
- Georgetown Square
ADDITIONAL INFORMATION
Welcome to this spacious 3-bedroom, 4-bath townhome, conveniently located just minutes from schools, shopping, and parks. This home offers both comfort and an updated kitchen, featuring stainless steel appliances, including a gas stove, perfect for cooking enthusiasts. The great floor plan provides a bright and welcoming living space, while the enclosed patio offers a private outdoor area to relax or entertain. The home also features a 2-car carport, providing convenient parking and additional storage. With its prime location and thoughtful upgrades, this townhome is the perfect blend of convenience and style. Don’t miss the chance to make this move-in ready home your own. Schedule a showing today!
- Type:
- Single Family
- Sq.Ft.:
- 2,160
- Status:
- Active
- Beds:
- 4
- Lot size:
- 5 Acres
- Year built:
- 1968
- Baths:
- 2.00
- MLS#:
- 5395399
ADDITIONAL INFORMATION
This immaculate ranch-style home is situated on a beautiful, treed 5-acre lot in the heart of Black Forest, offering both tranquility and convenience. Circle drive and new Trex front porch add to the curb appeal. The main level boasts real hardwood floors throughout, creating a warm and inviting space. The open concept living room and kitchen, is anchored by a cozy fireplace, making it ideal for family gatherings. The kitchen features stunning stainless-steel appliances, knotty-alder cabinetry, the quartz countertops, with a window that overlooks the serene backyard. There is a large flex room on the main level with stunning barn doors and can be used as a formal dining room, office, bedroom or den! The fully finished basement offers versatile living options, with a second full kitchen, a large recreational area with a second fireplace, two additional beds, and a laundry room. This space can be used as a private living area for guests, in-laws, or as a potential Airbnb rental, adding great flexibility to the home. The property has undergone numerous updates, including a newer composite shingle roof, furnace, central air conditioner, water heater, updated bathrooms and new basement flooring and trim. Both plumbing and electrical systems have been modernized, with the exterior plumbing upgraded to a 4-inch PVC pipe leading to the septic tank, complete with cleanouts in the backyard. The outdoor space is perfect for entertaining or relaxing, with a recently sealed 1,000 square foot stamped concrete patio. The property also accommodates recreational vehicles and outdoor toys and even includes your very own constructed shooting berm. With no HOA, the property offers the freedom to enjoy the space to its fullest! Additional features include high-speed fiber optic internet, main level laundry option, storage shed, & fenced in yard area for your furry friends. Located in the Award-Winning Academy D-20 schools offering convenience while on acreage to just about everywhere.
- Type:
- Single Family
- Sq.Ft.:
- 3,274
- Status:
- Active
- Beds:
- 5
- Lot size:
- 0.12 Acres
- Year built:
- 2019
- Baths:
- MLS#:
- 5038067
- Subdivision:
- Hannah Ridge
ADDITIONAL INFORMATION
This stunning 3,300 square-foot, five bedroom (plus an office), four bathroom, two car garage home is the epitome of modern elegance and comfort, designed to offer both space and privacy! The exterior is warm and inviting, featuring a charming covered front porch and lush landscape. It’s the perfect place to enjoy a morning cup of coffee or relax on a beautiful Colorado evening. As you step inside, you’re greeted by a spacious, open-concept living area that seamlessly blends the kitchen, dining, and living spaces. The living room is bathed in natural light, thanks to large windows, and it features a cozy fireplace that adds warmth and character to the space. The gourmet kitchen is equipped with top-of-the-line appliances, a large island, sleek granite countertops, and a walk-in pantry that provides ample storage. A generously sized office also finishes off the large main level. The home boasts five generously sized bedrooms, perfect for a large family or those who love to entertain guests. Upstairs, you’re welcomed by a large bonus living room, two additional bedrooms and a shared bathroom. The Primary Suite is a luxurious retreat, complete with an en-suite bathroom featuring a walk-in shower, dual vanities and spacious walk in closet. The basement boasts another oversized living room, two additional bedrooms and full bathroom. The entire home is also equipped with a water filtration system! Stepping out to the backyard, you’ll find a covered patio with an expansive stone terrace that’s perfect for outdoor entertaining. The backyard is fully fenced with a dedicated dog run and beautiful landscape. Beyond the fence, the home backs up to a vast open space, ensuring privacy and a tranquil atmosphere, with no direct neighbors behind. With it’s thoughtful design, abundant space, and ideal location, this home offers a perfect blend of luxury and practicality, making it the ideal sanctuary for modern living!
- Type:
- Single Family
- Sq.Ft.:
- 4,038
- Status:
- Active
- Beds:
- 4
- Lot size:
- 0.24 Acres
- Year built:
- 1999
- Baths:
- 4.00
- MLS#:
- 4273946
- Subdivision:
- Dakota Ridge
ADDITIONAL INFORMATION
Welcome in to this beautiful large custom home. Tiled entry opens up to a study or bonus room on your right and a formal dining area to your left. Continue into the large great room with wonderful natural light from the back windows. Enjoy entertaining with the open kitchen and breakfast nook that opens to the full-length covered wood deck along the back of the home. Gourmet kitchen features a double oven, gas range top, loads of cabinets, a pantry and even a built-in hutch. Double-sided fireplace adds to the comfort and appeal of this room. Two bedrooms on the main level, both with their own private full bath. Primary suite features sliding doors to the back deck, two walk-in closets with built in organizers and a large bathroom with double sinks, separate shower and jetted tub. Laundry room conveniently located just inside the garage door on the main level. Are you looking for expanded living area for multi-generations, then check out the full, walk-out basement that is finished with two additional bedrooms, a kitchen and large family room with a fireplace. The other half of the basement is ready for you to bring your ideas and finish off as you need. 3-car attached garage with extra room for your tools and toys. Front yard is nicely landscaped with mature trees offering privacy at the front of the house.
Andrea Conner, Colorado License # ER.100067447, Xome Inc., License #EC100044283, [email protected], 844-400-9663, 750 State Highway 121 Bypass, Suite 100, Lewisville, TX 75067

Listing information Copyright 2024 Pikes Peak REALTOR® Services Corp. The real estate listing information and related content displayed on this site is provided exclusively for consumers' personal, non-commercial use and may not be used for any purpose other than to identify prospective properties consumers may be interested in purchasing. This information and related content is deemed reliable but is not guaranteed accurate by the Pikes Peak REALTOR® Services Corp.
Andrea Conner, Colorado License # ER.100067447, Xome Inc., License #EC100044283, [email protected], 844-400-9663, 750 State Highway 121 Bypass, Suite 100, Lewisville, TX 75067

The content relating to real estate for sale in this Web site comes in part from the Internet Data eXchange (“IDX”) program of METROLIST, INC., DBA RECOLORADO® Real estate listings held by brokers other than this broker are marked with the IDX Logo. This information is being provided for the consumers’ personal, non-commercial use and may not be used for any other purpose. All information subject to change and should be independently verified. © 2024 METROLIST, INC., DBA RECOLORADO® – All Rights Reserved Click Here to view Full REcolorado Disclaimer
Colorado Springs Real Estate
The median home value in Colorado Springs, CO is $449,000. This is lower than the county median home value of $456,200. The national median home value is $338,100. The average price of homes sold in Colorado Springs, CO is $449,000. Approximately 58.22% of Colorado Springs homes are owned, compared to 37.29% rented, while 4.49% are vacant. Colorado Springs real estate listings include condos, townhomes, and single family homes for sale. Commercial properties are also available. If you see a property you’re interested in, contact a Colorado Springs real estate agent to arrange a tour today!
Colorado Springs, Colorado has a population of 475,282. Colorado Springs is less family-centric than the surrounding county with 31.75% of the households containing married families with children. The county average for households married with children is 34.68%.
The median household income in Colorado Springs, Colorado is $71,957. The median household income for the surrounding county is $75,909 compared to the national median of $69,021. The median age of people living in Colorado Springs is 34.9 years.
Colorado Springs Weather
The average high temperature in July is 84.2 degrees, with an average low temperature in January of 17 degrees. The average rainfall is approximately 18.4 inches per year, with 57.3 inches of snow per year.
