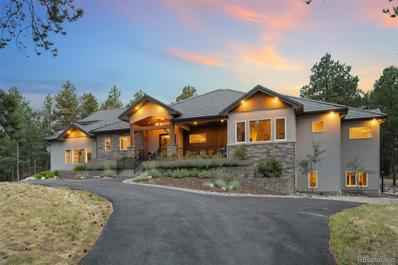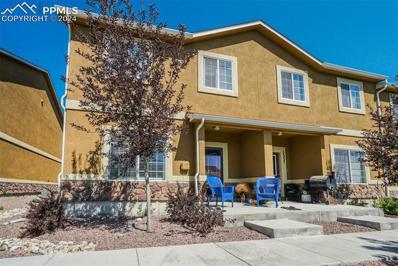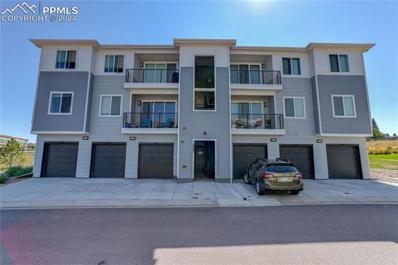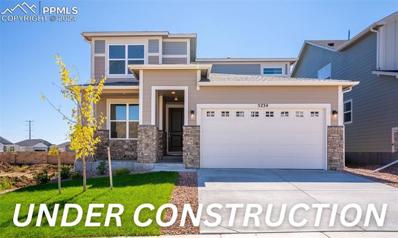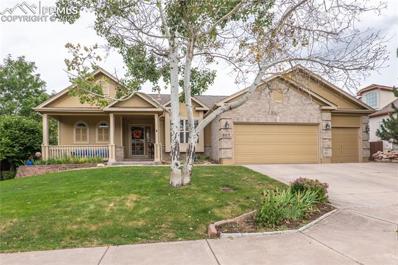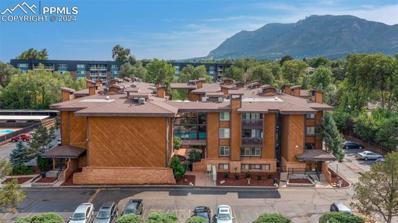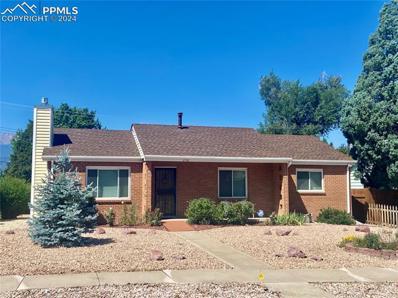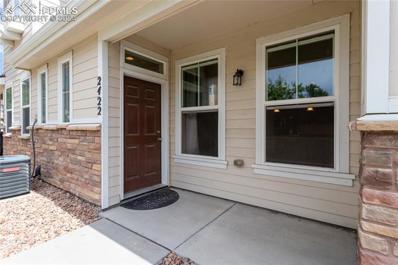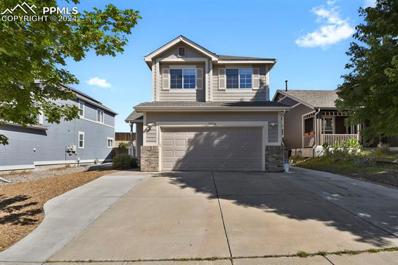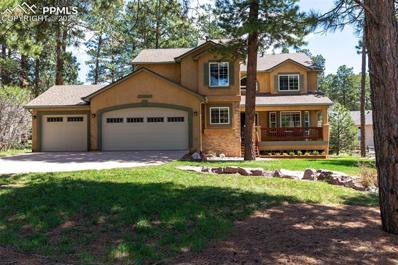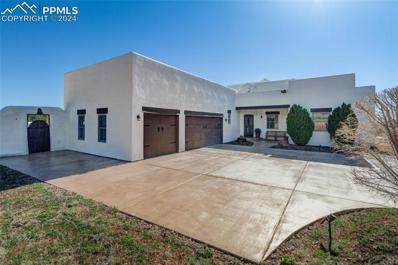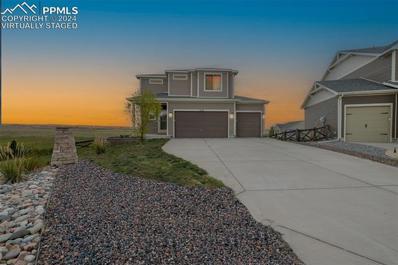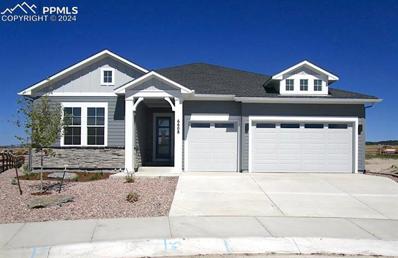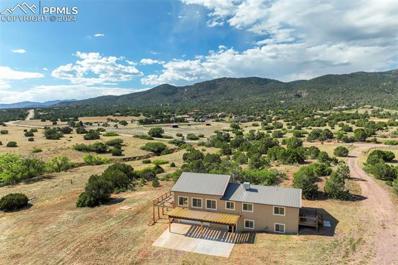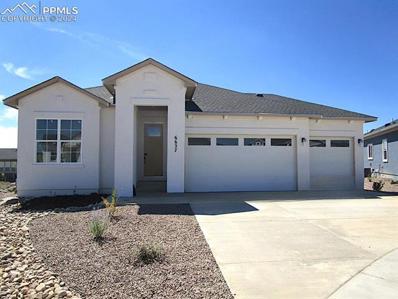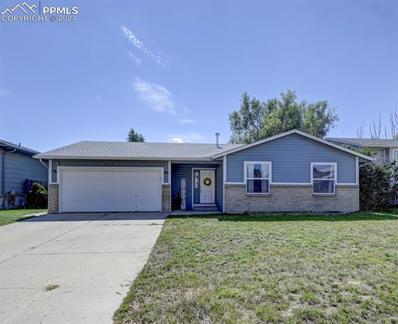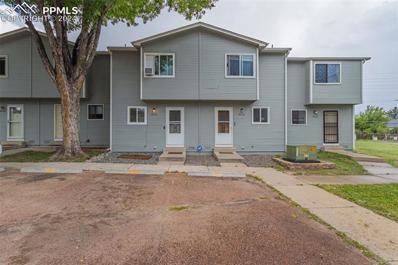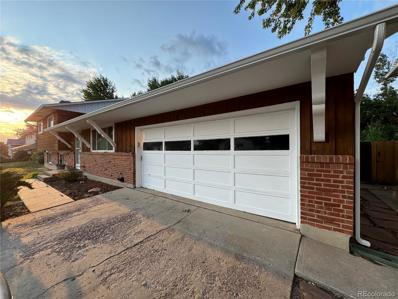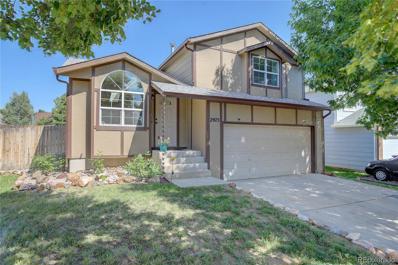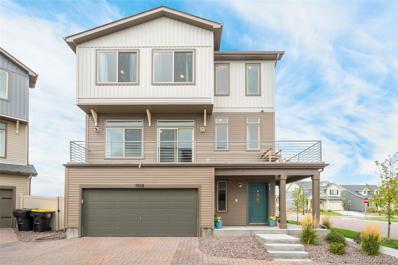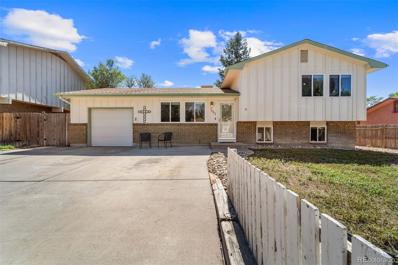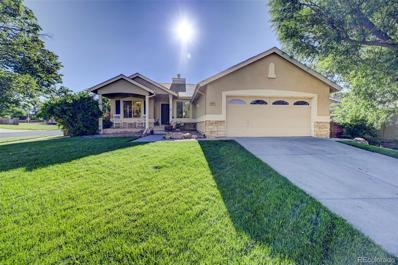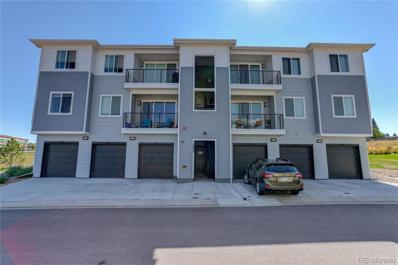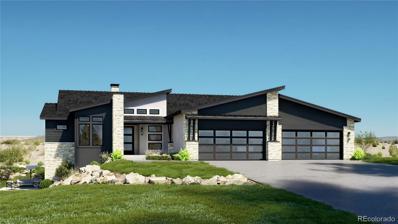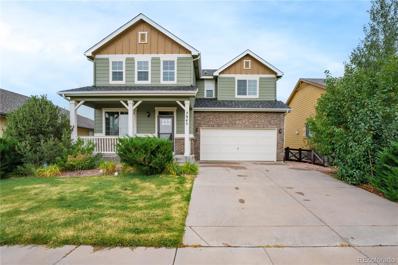Colorado Springs CO Homes for Rent
- Type:
- Single Family
- Sq.Ft.:
- 5,967
- Status:
- Active
- Beds:
- 6
- Lot size:
- 3.2 Acres
- Year built:
- 2018
- Baths:
- 7.00
- MLS#:
- 6420586
- Subdivision:
- Wisslers Ranch Hoa
ADDITIONAL INFORMATION
If you desire a home that lives like a sprawling ranch with bonus space upstairs then discover your serene Colorado retreat nestled amidst a tranquil 3+ acre wooded sanctuary. This custom estate by Villagree Luxury Homes offers an unparalleled escape from the ordinary. This exquisite home invites you to experience the epitome of peaceful living in Colorado Springs. Imagine waking to a calm breeze in the trees and the sweet melodies of nature. Step outside on to your private heated patio, where breathtaking views of the surrounding forest create a calm ambiance. Relax by the firepit, sip your morning coffee, and savor the tranquility of your own personal oasis. Inside, discover a meticulously crafted upgraded interior that exudes elegance and sophistication. Luxurious finishes such as paneled appliances, spacious rooms, and abundant natural light create a warm and inviting atmosphere. Gourmet kitchen with double islands, charming butler’s pantry, oversized laundry area, mud room, spa-like bathrooms, and a grand primary retreat with private laundry are just a few of the many features that make this home truly exceptional. This home boasts 6bedrooms and 7 baths with over 6,000 square feet of living space. There is a 4-car garage which one can store an RV, and a 5th garage on the lower level providing that protection for your vehicles and the extra storage you desire. The home is ADA compliant and allows access from the lower level driveway and entrance into a sprawling recreation area with a full wet bar and an elevator for ease of access to the main level. The bonus room upstairs is that perfect flex space you desire and can be used as a secondary suite, a home office or exercise gym. It also has its own private bath!Experience the joy of living in a friendly, welcoming community, easy access to nearby trails, parks, and outdoor activities. With its prime location and unparalleled amenities, this incredible property is the perfect place to call home!
- Type:
- Townhouse
- Sq.Ft.:
- 1,606
- Status:
- Active
- Beds:
- 3
- Lot size:
- 0.04 Acres
- Year built:
- 2021
- Baths:
- 3.00
- MLS#:
- 9596957
ADDITIONAL INFORMATION
Sooooooo Much Better (and Smarter) than Buying a New Build!!! This one has it all! * End Unit * Opens to Green Space * New Condition * Plantation Blinds * Tankless Water Heater * Stainless Steel Appliances * Oversized Two Car Garage * Maintenance-Free Exterior * THOUSANDS LESS!!! Conveniently located off Black Forest Road, this prime location provides easy access to the best the Northeast Springs has to offer... Woodmen Road just around the corner and minutes to Powers Blvd or Marksheffel Road. The covered front porch welcomes you into this warm, bright floor plan featuring a spacious living room and its adjacent full size kitchen. There's a generous pantry and walkout to the oversized garage. Upstairs you'll find the large master suite with its adjacent bathroom and walk-in closet, along with two auxiliary bedrooms and a full bath. Enjoy maintained open space parks and a trail system right out the front door, plus maintenance-free living at its best! Put this one on your list... when it's gone, it's gone!
- Type:
- Condo
- Sq.Ft.:
- 1,103
- Status:
- Active
- Beds:
- 2
- Lot size:
- 0.01 Acres
- Year built:
- 2021
- Baths:
- 2.00
- MLS#:
- 1965158
ADDITIONAL INFORMATION
Sunny, corner-unit townhome perfectly positioned to enjoy the amenities of city life! Natural lighting illuminates the living spaces. The kitchen features stainless steel appliances, stone counters, and a large center island with barstool seating. This opens to the spacious living room with a sliding door onto the balcony. The primary suite offers mountain views and en-suite ¾ bath with dual sink vanity & walk-in shower w/ bench. Off the hallway is a second bedroom and full bathroom. The in-unit laundry is just off the kitchen. Just across the street, The Marketplace at Briargate takes care of daily shopping needs while the Promenade Shops at Briargate is 5 minutes away for additional opportunities. The property backs to John Stone Park with John Venezia Community Park just across the street offering playgrounds, tennis courts, turf fields, and more. Additional services nearby include Pine Creek Golf Club, schools, medical facilities and rec centers.
- Type:
- Single Family
- Sq.Ft.:
- 2,874
- Status:
- Active
- Beds:
- 4
- Lot size:
- 0.12 Acres
- Year built:
- 2024
- Baths:
- 4.00
- MLS#:
- 4870344
ADDITIONAL INFORMATION
The Elm is a beautiful two-story home. The main level features a relax room with bonus storage attached, and an open living space. The upper level features three bedrooms, a laundry room for convenience, and a spacious loft. The ownerâ??s suite comes with a four-piece bath, a linen closet, and a spacious walk-in closet. This home also comes with an additional bedroom, bathroom, and a grand recreational room in the finished basement.
- Type:
- Single Family
- Sq.Ft.:
- 2,694
- Status:
- Active
- Beds:
- 4
- Lot size:
- 0.2 Acres
- Year built:
- 1997
- Baths:
- 2.00
- MLS#:
- 8297084
ADDITIONAL INFORMATION
Welcome Home to this great neighborhood close to everything! As you enter the home you are greeted with an open and spacious great room with vaulted ceilings as well as a separate and spacious formal dining room. The kitchen is open to the eat in area with plenty of breakfast bar space to enjoy extra seating or to use as extra space to serve food when you host your family and friends. Just off the eat in kitchen is a door leading to the spacious backyard with a wonderful, useful covered back patio. The main floor boasts three bedrooms and the laundry room. The basement is partially finished with a spacious family room as well as a large fourth bedroom. The unfinished portion allows your creativity to soar. You can finish it according to your needs and desires or leave it unfinished as a game room or home gym area. This home is situated within walking distance to Cottonwood Creek Park and all it has to offer, as well as schools, restaurants and the bustling Powers corridor where anything you need you can find. Enjoy your morning coffee on the beautiful front porch, or spend quiet evenings under the lights on your private, covered back patio. Enjoy mountain views from the front of the house and the large, mature trees in this well established neighborhood. Come see this wonderful home in a great neighborhood!
- Type:
- Condo
- Sq.Ft.:
- 810
- Status:
- Active
- Beds:
- 1
- Year built:
- 1975
- Baths:
- 1.00
- MLS#:
- 2553393
ADDITIONAL INFORMATION
Westside condo is waiting for you! This updated 1-bedroom, 1-bathroom condo is move-in ready and perfect for both homeowners or investors! Freshly painted, it features an open-concept great room, seamlessly blending living, dining, and kitchen areas, ideal for modern living. Step out onto the private balcony to enjoy a serene outdoor space. Convenient in-unit laundry! The well-kept complex offers amenities like a sparkling indoor pool open all summer and a picnic area. Property is close to parks, shopping, and restaurants! HOA covers utilities excluding electric! With a proven rental history, this condo presents an excellent investment opportunity or a cozy place to call home!
- Type:
- Single Family
- Sq.Ft.:
- 1,263
- Status:
- Active
- Beds:
- 3
- Lot size:
- 0.14 Acres
- Year built:
- 1953
- Baths:
- 2.00
- MLS#:
- 4673778
ADDITIONAL INFORMATION
Prime location!! This low maintenance, charming brick/vinyl sided rancher, with newly xeriscaped yard is centrally located minutes from downtown & very close to the popular Patty Jewett Golf Course.. As you enter the home you will be welcomed by rich oak hardwood flooring, neutral colors throughout, and an attractive brick hearth gas fireplace that frames the living room. The oak flooring continues into the hallway & into 3 nice sized bedrooms. There is a remodeled 3/4 bath with beautiful tiled shower & granite countertop vanity. There is a 2nd 3/4 bath with an updated granite vanity & the washer/dryer is conveniently located within this bathroom. The well designed kitchen has updated oak cabinets, lots of storage and decorative shelving. The kitchen opens to a spacious dining room with a bay window and built in shelving. Walk out the back to see mountain views & a fully fenced newly xeriscaped back yard with a concrete patio for entertaining. In the winter you will see Pikes Peak too! There is a detached oversized 1 car garage off the alley. This house has central A/C, 3 large storage bins to hold outdoor equipment & ramps front and back for easy wheelchair access. You can walk or bike to the nearby Rock Island Trail, Nancy Lewis Park, or the popular Palmer Park with an abundance of hiking/ biking trails. Furniture and decor can be included, if buyer would like it. This updated home is move in ready, clean and waiting for you! WELCOME HOME!
- Type:
- Townhouse
- Sq.Ft.:
- 1,368
- Status:
- Active
- Beds:
- 2
- Lot size:
- 0.03 Acres
- Year built:
- 2015
- Baths:
- 3.00
- MLS#:
- 4825811
ADDITIONAL INFORMATION
Stunning Townhome - Move-In Ready! This beautifully maintained townhome feels like new, featuring all-new flooring, fresh carpet, and a crisp, modern paint job. Conveniently located near shopping centers, Schriever Air Force Base, Fort Carson, and I-25, it offers easy access to essential amenities and major routes. With its updated finishes and pristine condition, itâ??s ready for you to call home. Donâ??t miss this opportunity for contemporary living in an ideal location!
- Type:
- Single Family
- Sq.Ft.:
- 1,449
- Status:
- Active
- Beds:
- 3
- Lot size:
- 0.16 Acres
- Year built:
- 2005
- Baths:
- 3.00
- MLS#:
- 7189097
ADDITIONAL INFORMATION
Introducing this stunning, energy-efficient home, thoughtfully designed for sustainable living and modern comfort. This eco-friendly property features fully paid-off solar panels, energy-efficient kitchen appliances, LED lighting throughout, and a brand-new water heater for added convenience. Inside, you'll find freshly painted walls and stylish new vinyl plank flooring, leading to a spacious kitchen with granite countertops, a tile backsplash, and a roomy pantry. The upper level boasts a generous Master suite with a private bath, plus two additional bedrooms and a second full bathroom. The unfinished basement offers limitless potential for future expansion, making this home as flexible as it is functional. Outside, enjoy the benefits of a secure, well-equipped property with a Radon Mitigation System, ample RV parking, and additional concrete work for ease of maintenance. The finished garage is a car lover's dream with 3-layer epoxy flooring, a French cleat wall system, extra outlets, exhaust fans, and a heater for year-round comfort. The large backyard is ready for your personal touch, with cement pads prepped for a hot tub and shed, complete with conduit for future electrical needs. And for those with a passion for sustainable living, a custom chicken coop is included, perfect for enjoying farm-fresh eggs. Best of all, there are no HOA restrictions, allowing you to truly make this home your own. Packed with modern upgrades, eco-conscious features, and endless possibilities, this home is ready to welcome you!
Open House:
Saturday, 11/16 10:00-12:00PM
- Type:
- Single Family
- Sq.Ft.:
- 4,123
- Status:
- Active
- Beds:
- 5
- Lot size:
- 0.48 Acres
- Year built:
- 1999
- Baths:
- 4.00
- MLS#:
- 9105912
ADDITIONAL INFORMATION
You will absolutely love this beautiful, well maintained and fully PRE-INSPECTED, 5-bedroom, 4-bath home with 3-car garage on a gorgeous, half acre treed lot in the highly desirable community of The Ridge at Fox Run. This one-owner home boasts an abundance of updates and exudes pride of ownership. The inviting and expansive main level includes stain glass windows, open formal living and dining rooms, a spacious kitchen with stainless steel Kitchen Aid appliances, granite counters, double oven with convection oven/microwave, breakfast nook and island that flow naturally to family room with vaulted ceiling, gallery lighting and gas fireplace. With a convenient walk out to the gorgeous rear stamped concrete patio with mesmerizing gas fire pit, you will enjoy entertaining in the serenity of your impressive outdoor living space. A home office, large laundry room & half bath complete the main level. All new flooring on main level includes newly refinished hardwood floors at entry, family room & kitchen with new carpeting in the living & dining rooms and main level office. The upper level stairway is open and updated with metal railing leading to the primary suite and 3 additional bedrooms. The primary bedroom is spacious and enjoys an updated ensuite bath with radiant flooring. All 3 of the other upper level bedrooms are large and two enjoy a walk-in closet. The 2nd upper level full bath has been updated. The lower level offers a great space for guests and entertainment. The 5th bedroom has an adjoining full bath. The rec room offers ample "fun space" and is complemented by a separate theater room with projector, screen & surround sound. And, a bonus room offers flex space for a home gym, kids' playroom or hobby space. Basement has its own 2nd electrical panel. So many updates: invisible fence; newer roof (2020); 24 solar panels (2020); stucco repairs (2023) and much more! Ideal location near Fox Run Regional Park with ease of access to I-25, Colorado Springs & Denver.
- Type:
- Single Family
- Sq.Ft.:
- 2,302
- Status:
- Active
- Beds:
- 3
- Lot size:
- 5.01 Acres
- Year built:
- 2002
- Baths:
- 3.00
- MLS#:
- 5448691
ADDITIONAL INFORMATION
Completely remodeled & redesigned in 2021/22, this custom home adds new meaning to the word "perfection." In addition to the smartly-designed main level, the home offers premier outdoor living areas comprised of two covered decks & a concrete patio for a total of approximately 1500 square feet. The home's special features include Saltillo tiled floors thru-out, 10' to 12' ceilings, a big 3-car garage w/lots of storage, a charming 53' X 42' courtyard, art niches, tasteful hacienda woodwork accents, lantern chandeliers, imported custom tile and a fabulous setting w/mountain views. Upon entering, a spacious foyer with entry hall sets the stage for more good things to come. The home's focal point is the open great room area that consists of a living room/dining room and kitchen. The living room features a lovely fireplace & accesses a 8' x 44' covered deck w/views of Greenhorn Mountain & the Spanish Peaks. This deck is also accessed from the master bedroom & the TV/family room. The remodeled kitchen features custom alder cabinetry, butcher block counters, tiled backsplash, stainless appliances & a spacious eating or sitting area. The kitchen opens to the fabulous courtyard where you'll find a 11' X 24' deck that adjoins a 38' X 23' patio w/hot tub. Carved doors off the great room, lead to a casual TV room and two guest bedrooms that share a big Jack and Jill tiled bath w/dual vanity. To the right of the foyer, a hallway leads to an office & the master retreat which offers deck access, a big 5-piece bath & a walk-in closet. The forced air system generates from a Geothermal System that pulls both cold and hot geothermal energy from the ground. It is able to move temperature-conducting fluid through an underground loop of pipes beneath the home. The temperatures are controlled by a thermostat the same as a typical furnace. You will be cool in the summer and warm in the winter. There is also a water softener for household use & a separate water line for drinking water.
- Type:
- Single Family
- Sq.Ft.:
- 2,255
- Status:
- Active
- Beds:
- 3
- Lot size:
- 0.23 Acres
- Year built:
- 2017
- Baths:
- 3.00
- MLS#:
- 4420952
ADDITIONAL INFORMATION
Beautiful 3-bedroom, 2-bathroom home located in the highly sought-after Banning Lewis Ranch that backs to open space! It's situated on one of the largest lots in the area, within walking distance to award-winning schools, parks, splash pads, pools, fitness center, clubhouse, and more. This home features a spacious landscaped yard, upgraded lighting, a neutral color scheme, and an oversized 3-car garage with room for a shop or ample storage. The gourmet kitchen boasts cherry cabinets with crown molding, granite countertops, SS appliances including a double oven, a large center island, and a pantry for additional storage. The kitchen opens to a large great room filled with natural light and sliding glass doors, seamlessly blending indoor/outdoor living as you walk-out to the deck to enjoy fabulous views. Head upstairs to the primary bedroom featuring a private ensuite bath with dual vanities, an oversized custom shower, and a walk-in closet. There are 2 additional good sized bedrooms, a bonus room - perfect for a home office, media room, or workout space, and a convenient laundry room. The unfinished walk-out basement allows you to customize it to your liking. Easy access to the Powers corridor, shopping, restaurants, entertainment, and just minutes away from St. Francis Medical Center. HERS energy rated home. This home is a must see!!
- Type:
- Single Family
- Sq.Ft.:
- 4,417
- Status:
- Active
- Beds:
- 5
- Lot size:
- 0.39 Acres
- Year built:
- 2024
- Baths:
- 4.00
- MLS#:
- 4619032
ADDITIONAL INFORMATION
Nestled on a sprawling homesite, this magnificent ranch-style new home in Wolf Ranch boasts unparalleled luxury and comfort at every turn. As you approach, the fully-landscaped front yard welcomes you with its lush greenery and manicured lawns, offering a glimpse of the elegance that lies within. Step through the grand entrance and into the heart of this brand new home, where a gourmet kitchen awaits. Adorned with two-tone cabinets that add depth and character, the kitchen is a culinary enthusiast's paradise. Upgraded quartz countertops gleam under the glow of sleek matte black lighting fixtures, creating a striking contrast that exudes modern sophistication. The expansive Owner's Retreat beckons with its spacious layout and luxurious amenities. Pamper yourself in the spa-like Super Shower or indulge in the serenity of the large walk-in closet. At the front of the home, you will find a large secondary bedroom with a full bathroom providing comfort and convenience for guests or family members. A French door study offers a tranquil space for work or leisure, while the family room, complete with a cozy fireplace, invites gatherings and intimate moments. Efficiency meets elegance in the laundry room, equipped with a convenient sink for added functionality. Throughout the home, matte black plumbing fixtures, lighting fixtures and hardware add a touch of sophistication and modern flair. Descend into the finished basement, where luxury knows no bounds. Three additional bedrooms and two bathrooms provide ample space for guests or family members. Entertainment awaits in the expansive game room, where endless possibilities for recreation and relaxation abound. Welcome home to luxury living at its finest, where every detail has been thoughtfully curated to elevate your lifestyle and create unforgettable memories for years to come. Come home to Wolf Ranch, where luxury, convenience and educational excellence converge to offer a lifestyle beyond compare.
- Type:
- Single Family
- Sq.Ft.:
- 1,708
- Status:
- Active
- Beds:
- 2
- Lot size:
- 40 Acres
- Year built:
- 1985
- Baths:
- 2.00
- MLS#:
- 1492845
ADDITIONAL INFORMATION
Turn-key, gorgeously renovated ranch home on 40 acres of rolling, grassy meadows, zoned for HORSES w/ amazing mountain & foothill VIEWS in all directions! The home was renovated in 2023 w/ LVP flooring in all the main floor living areas & carpet in the bedrooms, remodeled kitchen & bathrooms, vinyl windows, top-down & bottom-up window blinds, 6 panel doors, 2 sliding barn doors, updated light fixtures, hardware, paint, & trim/ base molding. The kitchen has Knotty Alder cabinets, granite countertops, matte black GE appliances, a gas range, a farmhouse sink, a large kitchen island (6â??x3â??) w/ seating and custom lighting, and a large kitchen pantry. The primary bedroom is large w/ a walk-in closet & on-suite bathroom and the 2nd bedroom is large w/ a fun barn-door sliding closet door. The bathrooms have LVP flooring, custom tile surrounds in showers & quartz countertops. The home has an evaporative cooler, the furnace was replaced in 2022, stucco & gutters added in 2023, the deck & landings (2024) are low-maintenance composite decking, a pergola (installed 2024), there is RV Parking, an attached two car garage & a metal roof. The land is usable, flat acreage w/ a Pole Barn (36â??x40â??) w/ electricity, a Quonset Hut (25â??x32â??) w/ a concrete floor for additional garage space or storage & a loafing shed. The walk-out basement is unfinished. There are 4 exterior water spigots on the property & a domestic well for household, irrigation of 1 acre, & the watering of domestic animals & 3 permitted livestock wells that are not currently operational. The perimeter of the property is fenced except for 1 section at the front near the entrance gate & a section that was removed by CDOT for a current project. Stunning views of the Sangre DE Cristo Mountains. It's a quick commute to Colorado Springs, Penrose, Florence, Pueblo or Canon City! Itâ??s close to Cheyenne Mountain State Park to the North w/ horse, hiking & biking trails, and Aiken Canon to the South for hiking.
- Type:
- Single Family
- Sq.Ft.:
- 3,223
- Status:
- Active
- Beds:
- 4
- Lot size:
- 0.22 Acres
- Year built:
- 2024
- Baths:
- 4.00
- MLS#:
- 9715646
ADDITIONAL INFORMATION
As you arrive to this beautiful new home, you're welcomed by a stately facade and a three-car garage with an entry designed for convenience and organization. Step inside to discover a spacious backpack rack, a large coat closet, and easy access to the pantry and gourmet kitchen, making daily routines effortless and efficient. The front entry sets the tone for elegance with a French door study, providing a serene space for work or relaxation. A powder bathroom and a well-appointed laundry room with a sink further enhance the functionality of the main level. Continue through the home to unveil the heart of the home - the gourmet kitchen. Here, culinary enthusiasts will delight in top-of-the-line appliances, sleek countertops and ample storage. This chef's paradise seamlessly flows into the dining area, offering a perfect space for intimate family meals or entertaining guests. At the back of the home, the Owner's Retreat beckons with its serene ambiance and luxurious amenities. In the Owner's Bath, indulge in the spa-like Super Shower, providing a blissful escape after a long day. Venture downstairs to the finished basement, and discover even more space for relaxation and entertainment. Two bedrooms, thoughtfully positioned next to each other, share a full bathroom, while a guest suite awaits with its own attached bathroom, ensuring comfort and privacy for visitors. Outside, a large landscaped backyard invites you to unwind and soak in the natural beauty that surrounds you. With abundant natural light streaming in throughout the home, every space is bathed in warmth and tranquility.
- Type:
- Single Family
- Sq.Ft.:
- 1,224
- Status:
- Active
- Beds:
- 3
- Lot size:
- 0.14 Acres
- Year built:
- 1999
- Baths:
- 2.00
- MLS#:
- 5264758
ADDITIONAL INFORMATION
Experience effortless one-level living in this charming ranch-style home. With a spacious and open floor plan, this 3-bedroom, 2-bathroom gem is designed for comfort and convenience. The heart of the home flows seamlessly from the living area to the kitchen and dining space, creating an inviting atmosphere perfect for both relaxation and entertaining. Central air (new in 2020) and a 2 car garage rounds out everything you could ever want or need! Enjoy the privacy and tranquility of having no rear neighbors, allowing you to fully appreciate the serene surroundings. This home is perfect for those seeking a blend of simplicity and style, all on one level. Don't miss the opportunity to make this beautiful rancher your own!
- Type:
- Townhouse
- Sq.Ft.:
- 1,121
- Status:
- Active
- Beds:
- 2
- Lot size:
- 0.02 Acres
- Year built:
- 1984
- Baths:
- 2.00
- MLS#:
- 3871574
ADDITIONAL INFORMATION
Welcome to this stunning, beautifully updated 2-Story townhome! Step inside to discover a bright, open-concept layout, featuring fresh finishes and contemporary upgrades throughout. The kitchen boasts sleek butcher block countertops and ample cabinetryâ??perfect for both everyday meals and entertaining guests. Upstairs, there are 2 generously sized bedrooms that offer comfort and tranquility, with the primary suite featuring two closets and a stylish en-suite bathroom. Step outside into your private oasisâ??a spacious backyard thatâ??s fully fenced in and ideal for outdoor dining, gardening, or simply relaxing. Located in a quiet, family-friendly neighborhood, just minutes away from schools, parks, and shopping, and UCCS making it the perfect blend of convenience and comfort. Donâ??t miss out on this move-in ready gem!
- Type:
- Single Family
- Sq.Ft.:
- 1,629
- Status:
- Active
- Beds:
- 4
- Lot size:
- 0.22 Acres
- Year built:
- 1965
- Baths:
- 3.00
- MLS#:
- 5323081
- Subdivision:
- Northglen Heights
ADDITIONAL INFORMATION
Very nice Tri-Level 4 bed, 3 bath, 2 car garage, walkout from the lower level & a large lot with mature landscape. Brand New Roof Shingles, gutters and downspouts. This recently renovated home features beautiful, refinished hardwood floors on most of the main floor and upstairs. Total update from 2020: New Furnace, Hot Water Heater, A/C, New Updated Electric Service Panel, Newer Vinyl Widows, painted the entire inside of home, new carpet in lower level, new fixtures, newly remodeled kitchen to include countertops, cabinets, tile flooring, gas stove, fixtures etc... Vents throughout the home professionally cleaned, sewer line cleaned and new cap installed, Master Bath completely remodeled. Flagstone walk paths around the rear trex deck and gazebo, terraced back yard with sprinkler/drip system-perfect for gardening. New Sod and seed installed in the backyard, new garage door opener, new French Doors from Dining Room out to the back deck. Fireplace has been plumbed with natural gas and electric close by for a fireplace insert. Close to all amenities, shopping, walking, biking, restaurants, Academy Blvd, Powers etc...
- Type:
- Single Family
- Sq.Ft.:
- 1,354
- Status:
- Active
- Beds:
- 3
- Lot size:
- 0.18 Acres
- Year built:
- 1989
- Baths:
- 2.00
- MLS#:
- 5167169
- Subdivision:
- The Colorado Springs Ranch
ADDITIONAL INFORMATION
This warm and inviting home offers spectacular features with fresh paint and new doors and hardware throughout. The living room boasts a vaulted ceiling and ample natural light from a large window with cozy window seat. The kitchen features vaulted ceilings with two skylights, new oak cabinets, and new stainless steel range hood, sink, and faucet. Adjacent to the eat-in kitchen is a sliding glass door that opens to a spacious new deck, perfect for outdoor dining and entertaining. The lower-level family room offers a comfortable space for a night in with a glass-doored woodburning fireplace, and also has access to the garage. The primary bedroom is a peaceful retreat with a large window offering views of Pikes Peak, a skylight bringing in warm natural lighting, a new multi-speed ceiling fan/light, with both a walk-in closet and secondary closet for storage. The primary bath features a skylight and walk-in shower, with new features including an oak wood cabinet, sink and hardware, toilet, and porcelain tile flooring. The two additional bedrooms on the upper level have both received new carpet and padding, and share a full bath. A laundry area and linen closet are conveniently located in the upstairs hallway. Exterior features include a new large deck off the kitchen, newer exterior paint (2023), fully fenced rear yard, and three ponderosa pines in the backyard while a charming rock garden with raspberry bushes & large hardwood trees for shade grace the front yard. Located within walking distance of Springs Ranch Park and the peaceful trails along Sand Creek, and just minutes from the Powers corridor for shopping, dining, and entertainment, this home has so much to offer.
- Type:
- Single Family
- Sq.Ft.:
- 2,570
- Status:
- Active
- Beds:
- 3
- Lot size:
- 0.09 Acres
- Year built:
- 2022
- Baths:
- 3.00
- MLS#:
- 3270355
- Subdivision:
- Banning Lewis Ranch
ADDITIONAL INFORMATION
Welcome Home to Multi-Level Comfort and Style! Step into this beautifully designed multi-level home, where every detail is crafted for modern living. On the main level, you'll find an open-concept living room and kitchen, perfect for entertaining and everyday life. Enjoy the warmth of the modern gas fireplace, complemented by sleek wood laminate flooring throughout. The kitchen is a chef's delight, featuring a spacious island, stainless steel appliances, and a cozy eat-in dining area. Sliding doors open to a private balcony, offering a serene space to enjoy your morning coffee or evening meals. Upstairs, you’ll find three generously sized bedrooms, including a large primary suite with an attached en-suite bathroom. The suite boasts double vanities, a luxurious walk-in shower, and an expansive walk-in closet, providing both style and convenience. The lower level offers even more living space with a large family room that walks out to a fully fenced-in private backyard, ideal for gatherings or quiet relaxation. This home combines modern features with practical living spaces, making it perfect for families or those who love to entertain. Don’t miss out on the opportunity to make this beautiful home yours!
- Type:
- Single Family
- Sq.Ft.:
- 1,405
- Status:
- Active
- Beds:
- 3
- Lot size:
- 0.19 Acres
- Year built:
- 1973
- Baths:
- 2.00
- MLS#:
- 4786225
- Subdivision:
- Widefield Country Club Heights
ADDITIONAL INFORMATION
Welcome to this charming tri-level home, perfect for everyday living and gathering with loved ones. This spacious 3-bedroom, 2-bathroom 1-car garage residence offers a harmonious blend of comfort and functionality. Stay cool all summer with forced air A/C! As you enter, you'll be greeted by a bright and cheerful main level, featuring a living room, dining area and kitchen equipped with a sleek stainless steel fridge and oven, ideal for culinary enthusiasts. Large sliding glass doors lead to the enormous backyard. This outdoor space is a perfect blank slate to embrace an "urban homestead lifestyle" with ample room for garden beds. Alternatively, you could utilize this area as an extension of the indoors, creating a fun space to entertain loved ones. The possibilities are endless. Back inside, take a small flight of stairs down to the heart of the home which is undoubtedly the family room, boasting a stunning floor-to-ceiling wood-burning fireplace that adds warmth and character to the space. This level also includes a versatile office or bedroom, complemented by a convenient 3/4 bathroom and a well-appointed laundry room. Ascending to the upper level, you'll find a roomy master suite, complete with his and hers closets for ultimate convenience. One additional upper level bedroom and a full bathroom (with a jacuzzi tub) round out this level, ensuring comfort for all family members or guests. This thoughtfully designed tri-level home combines spacious living areas with practical amenities, making it an ideal choice for those seeking a comfortable and functional living space. Special features of this home include – additional parking spaces in front of the home, space for RV parking, newer windows throughout, and new carpet in the basement. Don’t wait, this one wont last long!
- Type:
- Single Family
- Sq.Ft.:
- 2,952
- Status:
- Active
- Beds:
- 4
- Lot size:
- 0.2 Acres
- Year built:
- 1996
- Baths:
- 2.00
- MLS#:
- 3341320
- Subdivision:
- Villages At Sand Creek
ADDITIONAL INFORMATION
Beautiful specious Stucco Rancher on a Corner Lot with open floor plan and Vaulted Ceilings! NEW Carpets on the Main level and New Flooring in the office! Relax on the welcoming front porch with mountain and Pikes Peak views ~ Enjoy the Large kitchen with lots of cabinets plenty of counter space and a counter bar ~ Great room has a gas Fireplace and built-ins ~ Formal Dining Room ~ Office with double doors ~ Private deck to enjoy outdoor entertaining ~ Central Air for hot summer days ~ Finished basement with plenty of room to customize to fit your needs, it is currently set up as Gaming area, Theater and Spare Bedroom and has lots of storage.~ Close to military bases, schools, parks, shopping and entertainment ~ Assumable Loan ~ This Home has been Pre-Inspected and includes a 14 Month Home Warranty ~ Schedule your Appointment now! Don’t miss’s out in this Amazing home!
- Type:
- Condo
- Sq.Ft.:
- 1,103
- Status:
- Active
- Beds:
- 2
- Lot size:
- 0.01 Acres
- Year built:
- 2021
- Baths:
- 2.00
- MLS#:
- 1989658
- Subdivision:
- Presidio At Briargate
ADDITIONAL INFORMATION
Sunny, corner-unit townhome perfectly positioned to enjoy the amenities of city life! Natural lighting illuminates the living spaces. The kitchen features stainless steel appliances, stone counters, and a large center island with barstool seating. This opens to the spacious living room with a sliding door onto the balcony. The primary suite offers mountain views and en-suite ¾ bath with dual sink vanity & walk-in shower w/ bench. Off the hallway is a second bedroom and full bathroom. The in-unit laundry is just off the kitchen. Just across the street, The Marketplace at Briargate takes care of daily shopping needs while the Promenade Shops at Briargate is 5 minutes away for additional opportunities. The property backs to John Stone Park with John Venezia Community Park just across the street offering playgrounds, tennis courts, turf fields, and more. Additional services nearby include Pine Creek Golf Club, schools, medical facilities and rec centers.
- Type:
- Single Family
- Sq.Ft.:
- 4,405
- Status:
- Active
- Beds:
- 5
- Lot size:
- 1.01 Acres
- Baths:
- 6.00
- MLS#:
- 4918551
- Subdivision:
- Walden Preserve
ADDITIONAL INFORMATION
Available Under Construction - ABIGAIL HOMES IS THE RECIPIENT OF THE PARADE OF HOMES 2024 PEOPLE'S CHOICE AWARD!!!! Better Hurry, Their Homes Sell FAAAAAAST. And For Good Reason, They're THE BEST! ANOTHER SUPERIOR CUSTOM HOME by Abigail Homes! Impeccable 5 Bed 6 Bath Walkout Mountain Modern on a Terrific 1 Acre Lot in Highly Regarded Preserve at Walden. Approximately 4,405 Square Feet w/ HUGE Nearly 1,400 Square Foot Finished 4 Car Garage w/ Workshop Area! Incredible Attention to Detail, So Many Thoughtful Touches, Upgrades, Pride of Workmanship, Custom Finishes Abound. You won't look further. This Floor Plan Will Welcome You Into a Bright & Open Great Room w/ Voluminous Vaulted Ceilings, Huge Picturesque Windows, Custom Stone & Wood Beam Details Throughout & a Custom Natural Stone Fireplace Surround. Gourmet Kitchen w/ Natural Quartzite Real Stone Island & Counters. True Top of the Line Stainless Appliances! Vaulted Main Floor Primary Suite w/ HUGE Primary Bath w/ All the Upgrades You Expect, Huge Shower w/ Custom Glass, Rain Shower, Dual His & Hers Vanities, Heated Floors & More! The Lower Level is a Walkout w/ a HUGE Family Room, Perfect for Entertaining. Enjoy Beverages at the Wet Bar, Complete with Dishwasher, Ice Maker, Beverage Refrigerator! 8' Interior Solid Core Doors. Emtek Hardware. High Efficiency HVAC. Dual Tankless H20 Heaters & Kohler & Moen Fixtures. 2 Custom Glass Panel Garage Doors WIFI Openers. Pre-Installed E/V Charging Station. Hot & Cold Hose Bib! Wired "Smart Home". Lewis- Palmer 38 Award Winning Schools, Minutes to I25, DTC, Castle Rock & Downtown Colorado Springs!
- Type:
- Single Family
- Sq.Ft.:
- 2,343
- Status:
- Active
- Beds:
- 4
- Lot size:
- 0.16 Acres
- Year built:
- 2012
- Baths:
- 3.00
- MLS#:
- 6585200
- Subdivision:
- Banning Lewis Ranch
ADDITIONAL INFORMATION
This luxurious, beautiful 2-story, 2-car garage home is a true Banning Lewis Ranch Neighborhood gem! The lot is over 7,000 sq ft making it one of the larger lots in the neighborhood and has beautiful views of the mountains in the back. Upon entering through the front door of this home, you are met by natural lighting that flows throughout with its large windows and gorgeous real hardwood flooring. The entry room features built-in shelving which makes this room very versatile. The kitchen is complete with a natural backsplash, granite countertops, ample cupboards for storage, and appliances to include a double wall oven! The open family room includes a stone fireplace. There is a super convenient built-in drop zone when you enter through the garage. Upstairs is the primary bedroom with its own private 5-piece bathroom and walk-in closet. There are 3 more bedrooms upstairs with another full bathroom and a loft space which provides endless possibilities - game or playroom area, office, and more! The home’s spacious unfinished basement also allows opportunity for homeowners to choose how to utilize the additional square footage like a home gym, storage, or turn into a finished living area to improve the home's value. The large backyard caters to truly enjoying the outdoors as well as to host hobbies such as gardening, games, hosting, and more! Homeowners of this neighborhood can have access to the neighborhood clubhouse, pools, nearby shopping centers, as well as to major roads and highways for faster commutes!
Andrea Conner, Colorado License # ER.100067447, Xome Inc., License #EC100044283, [email protected], 844-400-9663, 750 State Highway 121 Bypass, Suite 100, Lewisville, TX 75067

The content relating to real estate for sale in this Web site comes in part from the Internet Data eXchange (“IDX”) program of METROLIST, INC., DBA RECOLORADO® Real estate listings held by brokers other than this broker are marked with the IDX Logo. This information is being provided for the consumers’ personal, non-commercial use and may not be used for any other purpose. All information subject to change and should be independently verified. © 2024 METROLIST, INC., DBA RECOLORADO® – All Rights Reserved Click Here to view Full REcolorado Disclaimer
Andrea Conner, Colorado License # ER.100067447, Xome Inc., License #EC100044283, [email protected], 844-400-9663, 750 State Highway 121 Bypass, Suite 100, Lewisville, TX 75067

Listing information Copyright 2024 Pikes Peak REALTOR® Services Corp. The real estate listing information and related content displayed on this site is provided exclusively for consumers' personal, non-commercial use and may not be used for any purpose other than to identify prospective properties consumers may be interested in purchasing. This information and related content is deemed reliable but is not guaranteed accurate by the Pikes Peak REALTOR® Services Corp.
Colorado Springs Real Estate
The median home value in Colorado Springs, CO is $449,000. This is lower than the county median home value of $456,200. The national median home value is $338,100. The average price of homes sold in Colorado Springs, CO is $449,000. Approximately 58.22% of Colorado Springs homes are owned, compared to 37.29% rented, while 4.49% are vacant. Colorado Springs real estate listings include condos, townhomes, and single family homes for sale. Commercial properties are also available. If you see a property you’re interested in, contact a Colorado Springs real estate agent to arrange a tour today!
Colorado Springs, Colorado has a population of 475,282. Colorado Springs is less family-centric than the surrounding county with 31.75% of the households containing married families with children. The county average for households married with children is 34.68%.
The median household income in Colorado Springs, Colorado is $71,957. The median household income for the surrounding county is $75,909 compared to the national median of $69,021. The median age of people living in Colorado Springs is 34.9 years.
Colorado Springs Weather
The average high temperature in July is 84.2 degrees, with an average low temperature in January of 17 degrees. The average rainfall is approximately 18.4 inches per year, with 57.3 inches of snow per year.
