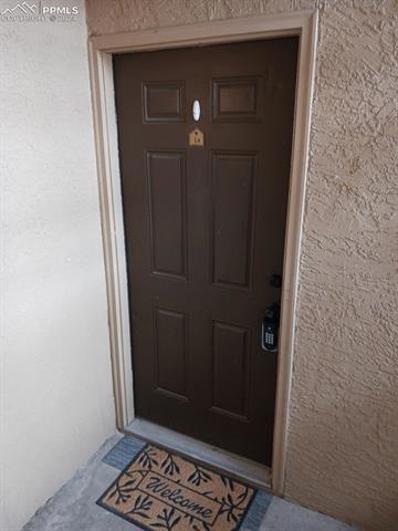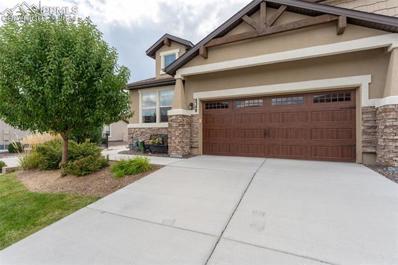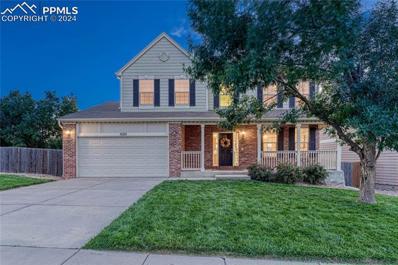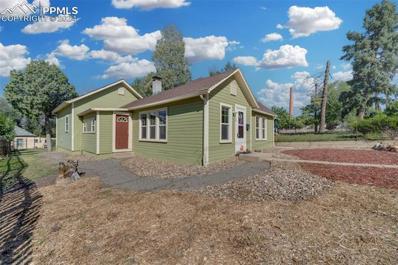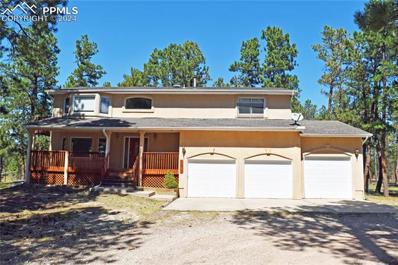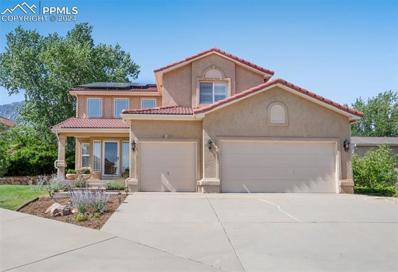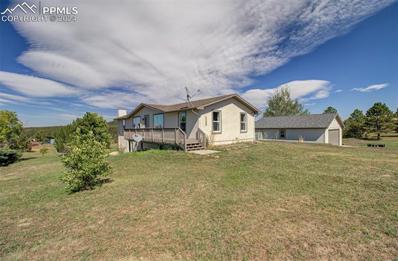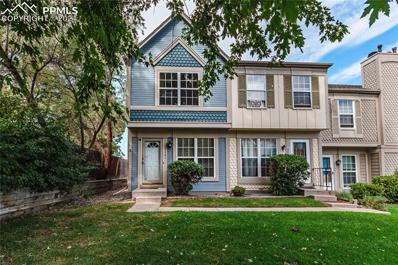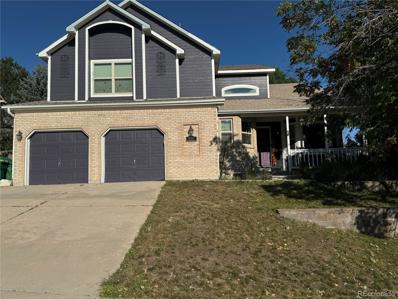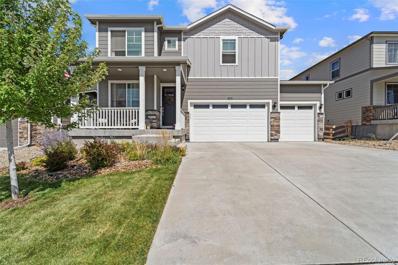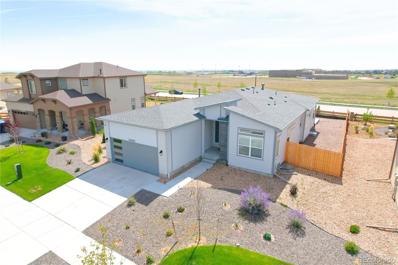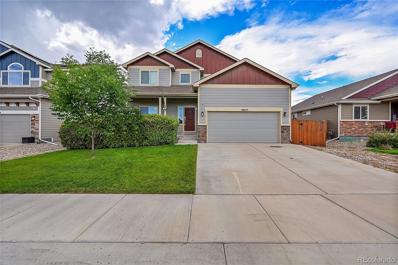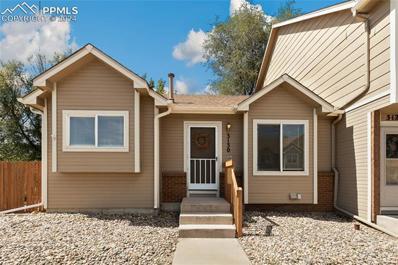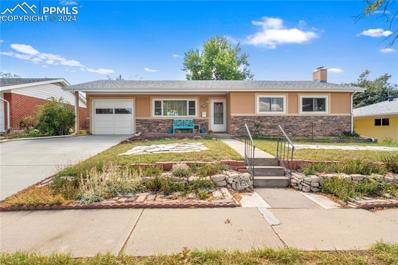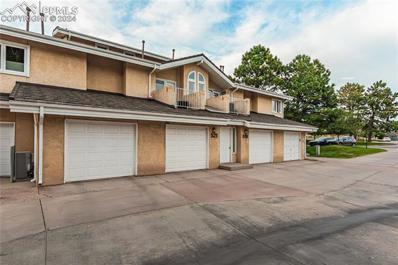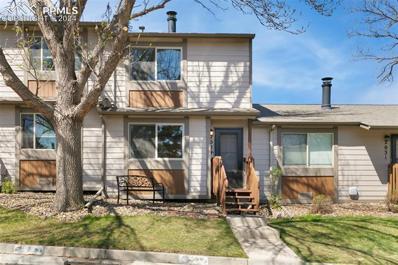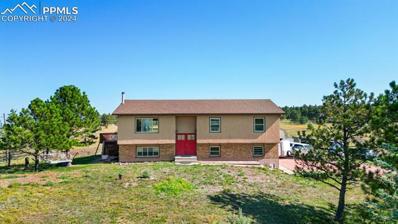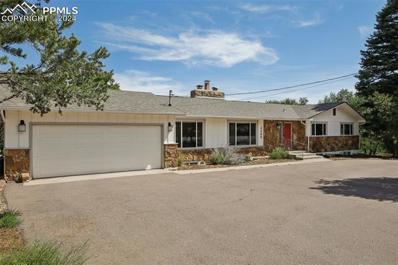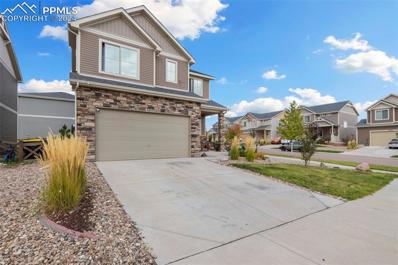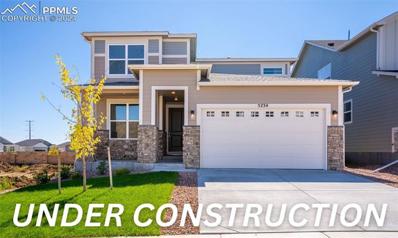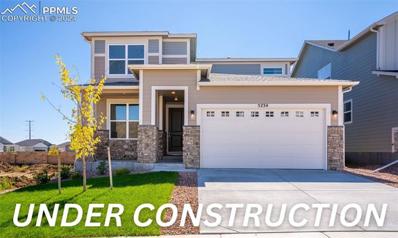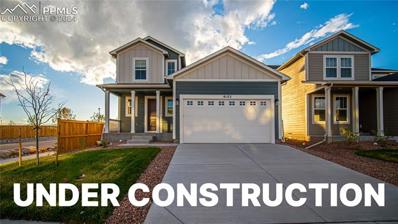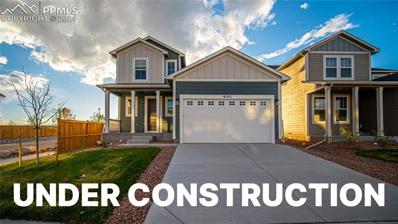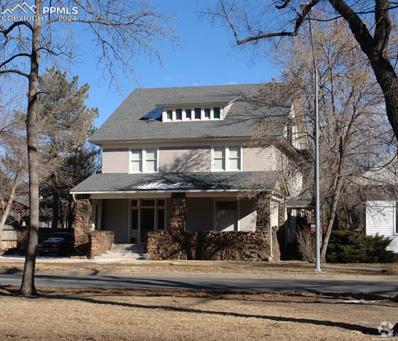Colorado Springs CO Homes for Rent
- Type:
- Townhouse
- Sq.Ft.:
- 1,088
- Status:
- Active
- Beds:
- 2
- Lot size:
- 0.01 Acres
- Year built:
- 1982
- Baths:
- 2.00
- MLS#:
- 2173021
ADDITIONAL INFORMATION
How does the convenience of a NO maintenance, lock and go home sound? Welcome to Ravencrest, a quiet and pet-friendly community! Tucked away in the desirable D20 school area, this superbly upkept and clean home is close to everything Colorado Springs has to offer. The home was completely remodeled in 2016 and is ready for you to move in and enjoy! Hardwood floors throughout the main level and a fireplace make for a cozy ambiance to stay in on a snowy night. The kitchen has a refined elegance with natural wood cabinets and granite countertops. Step outside to relax and enjoy your private and fully-fenced patio, where you have access to a common green area and an attached shed for more storage. Two spacious bedrooms upstairs feature their own bathrooms, which makes this a great option for sharing with a roommate or hosting your favorite guests. Double pane vinyl windows, lighted closets, and high ceilings only add to the charm of this townhome. The HOA takes care of everything outside and around your home all year round. It also includes water, trash service, and a beautiful community pool. What are you waiting for? Come find your new sanctuary!
- Type:
- Condo
- Sq.Ft.:
- 881
- Status:
- Active
- Beds:
- 2
- Year built:
- 1964
- Baths:
- 1.00
- MLS#:
- 6033680
ADDITIONAL INFORMATION
Remodeled Condo near downtown. Washer, dryer with all appliances. Great place to call home! 1st floor living. Remodeled bathroom. Assigned parking spot. Tile and wood throughout. Everything is in great working order. Great second home and great rental.
- Type:
- Other
- Sq.Ft.:
- 2,390
- Status:
- Active
- Beds:
- 3
- Lot size:
- 0.09 Acres
- Year built:
- 2019
- Baths:
- 3.00
- MLS#:
- 4348223
ADDITIONAL INFORMATION
Welcome to this impeccably maintained patio home nestled on a corner lot in a quiet patio home community in East Colorado Springs! The moment you enter you are greeted with abundant natural light and a beautiful open concept living space with so much to offer. The living room features a quaint fireplace to keep you cozy on cold evenings as well as a sliding glass door to the spacious and private patio living space. The large primary bedroom has a well appointed en suite and very spacious walk in closet. The kitchen shows off the granite counter tops and stainless steel appliances as well as a nice eating area at the bar. The main level also has a great office / flex space that has tons of uses. Downstairs, the full finished basement has a huge rec room perfect for entertaining as well as two more bedrooms for family or guests. There's a wet bar as well as a great storage room. With the larger outdoor space due to the corner lot, this home offers just as much entertaining space outside as it does inside. Located on the Mark Sheffel corridor close to all sorts of shopping, entertainment and restaurants, location is everything with this beautiful home!
- Type:
- Single Family
- Sq.Ft.:
- 2,265
- Status:
- Active
- Beds:
- 4
- Lot size:
- 0.24 Acres
- Year built:
- 2001
- Baths:
- 3.00
- MLS#:
- 6363826
ADDITIONAL INFORMATION
The awe-inspiring beauty of America's most beautiful mountains. Here is your sweet opportunity to own a home with the most superior unobstructed mountain views. Most homes are set up where you do the most of your living in the back of your home and this home is like that, except better. Enjoy your mountain views from the family room, kitchen, eat-in kitchen space, formal dining room, secondary bedrooms, primary bathroom, covered back deck, walk-out basement recreation room, and your backyard. Also enjoy the open space that connects to the Templeton Heights cul-de-sac. Walk past 10 houses and you will be at the Open Space that connects to the Homestead Trail and High Chaparral Open Space. Walk down the hill to the Old Farm Community Garden. Conveniently located near schools, hospital, military bases, shopping, and restaurants! A few more details: The primary bedroom is spacious with plenty of space for a sitting area and furniture, plus a walk-in closet with a window for natural lighting to make sure you don't arrive at work with one navy shoe and one black shoe on. The on-suite primary bathroom has a soaking tub, dual sink vanity, stand-alone shower, and private water closet. Family Room has a gas fireplace surrounded by built-in shelving, cabinets, and accent lighting. Formal dining room has a bay window. Kitchen has a pantry, island, work center desk, and a walkout to the deck. Front yard has automatic sprinkler system. The backyard has daily deer that visit. The 1164 sq ft walk-out basement is unfinished with one rough-in to expand your living space. Laundry Room is on the main level, shares the coat closet, and entry from the garage. Half bathroom on the main level with decent space to the living areas. There is a large covered front porch, long driveway, and a 2-car garage. Amazing opportunity to love a home with an extraordinary view.
- Type:
- Single Family
- Sq.Ft.:
- 1,177
- Status:
- Active
- Beds:
- 2
- Lot size:
- 0.17 Acres
- Year built:
- 1918
- Baths:
- 2.00
- MLS#:
- 6050489
ADDITIONAL INFORMATION
Welcome home! This property perfectly blends classic charm with modern conveniences. Located just moments from the vibrant downtown area, this address offers both tranquility and accessibility. The renovated kitchen, with tile flooring, boasts contemporary appliances, stylish cabinetry, and a spacious layout that makes cooking a pleasure. The dining space is right off the kitchen and a nearby sliding door leads to a large outdoor patio, ideal for entertaining. The spacious yard has alley access, making it easy to park in the back. A storage shed (8' x 8') is included. There are two full baths. The living room has hardwood floors and large windows with southern exposure. In addition to the bedrooms, there's a space that's ideal for a home office, art studio or hobby room. This charming home is a rare find. Its prime location near downtown means you're just a short distance from restaurants, shops, and cultural attractions.
- Type:
- Single Family
- Sq.Ft.:
- 3,937
- Status:
- Active
- Beds:
- 5
- Lot size:
- 5.25 Acres
- Year built:
- 2002
- Baths:
- 4.00
- MLS#:
- 1261861
ADDITIONAL INFORMATION
Privacy in the lovely pines, backing to huge open space with County trail system! Stucco 2-story with full basement, 5 BR, 4 BT, 3-car garage with shop space and storage. Main level: huge kitchen/nook & family room with real wood floors and gas fireplace with stone hearth; separate dining room and living room; half-bath; coat closet; 10x40 rear deck and 8x30 covered front porch. Upper level: huge primary suite with separate small deck, 5-piece bath with jetted corner tub, twin vanities, shower and walk-in closet; laundry room (washer & dryer included); 3 bedrooms; full bath and storage closets. Basement: large family room with gas fireplace, bookshelves; kitchenette; large bedroom with walk-in closet; and mechanical/storage room with storage shelves. Outside is a separate enclosure with a hot tub for your soaking pleasure. Fenced dog yard completes the improvements.
- Type:
- Single Family
- Sq.Ft.:
- 2,349
- Status:
- Active
- Beds:
- 4
- Lot size:
- 0.18 Acres
- Year built:
- 1999
- Baths:
- 3.00
- MLS#:
- 8980628
ADDITIONAL INFORMATION
Come see this wonderful Vantage Built Home nestled in a small gated Broadmoor Bluffs community. This beautiful home offers stucco exterior, tile roof, 3 car garage, 4 bedrooms, 2 1/2 baths with a partial-unfinished basement for future expansion. Enjoy hardwood and tile flooring on the main level, formal dining room and kitchen that is open to a spacious family room with a gas fireplace. Walk-out off kitchen to rear yard and relax and entertain on the over-sized covered composite decking! Many improvements completed including: newer A/C, Furnace, some windows, Solar System, window coverings etc. The gourmet kitchen offers updated stainless steel appliances, granite counter tops, and touch free faucet, island and a bay window. Light and bright with lots of windows and South facing front porch and living room with tall vaulted ceiling. Mature-manicured landscaping! Bedroom on the main level that can be used as an office. Split-staircase for easy access from the formal dining room and kitchen. Master bedroom has sitting area and nice 5PC bathroom with dual shower heads. Two additional bedrooms on the 2nd floor with shared-Jack/Jill bathroom. Views of city lights off 2nd floor, and some mountain views off the owner suite. Ample storage in the unfinished basement, but ready for future expansion . Vaulted ceilings, Irrigation system, gas rough-in(stub) for fire-pit in rear yard, and enjoy the low utilities with a newer-free & clear Solar System included with home. Enjoy this wonderful home and thanks for showing!
- Type:
- Single Family
- Sq.Ft.:
- 2,784
- Status:
- Active
- Beds:
- 3
- Lot size:
- 5.4 Acres
- Year built:
- 1979
- Baths:
- 3.00
- MLS#:
- 9972702
ADDITIONAL INFORMATION
Completely remodeled home! New floors, new doors, new cabinets, new light fixtures and more! Sitting in 5.40 Acres! This is a single family home that contains 1,392 sq ft and It contains 3 bedrooms and 3 bathrooms! All appliances included! Get your horses ready!! Surrounded by towering pines on nearly three-quarters of an acre, this charming ranch-style home features a delightful blend of stucco and stone accents. An open floor plan awaits, The kitchen has granite counters, stainless steel appliances, hardwood cabinets, a convenient counter bar, and a dining area opening onto a uncovered deckâ??perfect for entertaining or enjoying Colorado evenings. Downstairs, the lower-level walk-out features a spacious family room with a fireplace. Finished basement with walkout!
- Type:
- Townhouse
- Sq.Ft.:
- 1,131
- Status:
- Active
- Beds:
- 2
- Lot size:
- 0.01 Acres
- Year built:
- 1984
- Baths:
- 3.00
- MLS#:
- 7097733
ADDITIONAL INFORMATION
Are you searching for a beautifully updated townhome ready for move in? Then come take a look! The main level features LVP flooring throughout. The living room has a big window and wood fireplace. The kitchen is remodeled with brand new cabinets, quartz countertops, sink, faucet, light fixtures, and sliding glass door! There is also a new cabinet and countertops in the main level bathroom. The upper level includes 2 master bedrooms- both with private bathrooms that have been updated with tile surrounds, vanities, and more quartz counters. The 1st bedroom features a vaulted ceiling and brand new window. The 2nd bedroom is also large and could also be a spacious office. The unfinished basement is a great space for expanding with 2 possible rooms, one of which could be a third bedroom. The other side can easily be for extra storage, workout or a hobby area. The walls are painted so it feels brighter and comes with a washer & dryer and newer window! This townhome is an end-unit and has new paint and carpet too! Enjoy this community with large green spaces, mature trees, outdoor pool, and a Palmer Park trail within walking distance!
- Type:
- Single Family
- Sq.Ft.:
- 3,900
- Status:
- Active
- Beds:
- 6
- Lot size:
- 0.21 Acres
- Year built:
- 1994
- Baths:
- 4.00
- MLS#:
- 8550126
- Subdivision:
- Wedgewood Fil Number 5 At Briargate
ADDITIONAL INFORMATION
"Located in the award-winning District 20, this stunning 4,000 square-foot, six-bedroom, four-bathroom home boasts an oversized two-car garage. Nestled in the charming and quiet Briargate neighborhood, you'll enjoy breathtaking views of Pikes Peak and the Front Range. The area offers numerous walking paths, proximity to open spaces, a dog park, shopping, and a variety of amenities. The property also features a spacious yard with a large back deck & fenced backyard, perfect for outdoor living." NO HOA! This beautifully landscaped and well maintained 6 bedroom, 4 bath, oversized 2 car garage, 4001 sq ft fully finished, 2-story with full basement home in the desirable Briargate area, is a must see! Beautiful covered front porch with park-like backyard featuring a basketball court & a 450 sq ft redwood deck makes this home a retreat. Main level features an office, large open eat-in kitchen, spacious step down family room with fireplace, large formal dining & front room. Upstairs features a huge master bedroom suite with a wall of windows and window seats, 5 piece master bath/walk-in closet, 3 additional large bedrooms all with ceiling fans, big full guest bathroom w/sky-light, linen closet, spacious laundry room. The fully finished basement features 2 additional bedrooms, large recreation room with a gas fireplace, wet bar, huge 3/4 bathroom, utility room and additional storage area. Solid wood 6 panel interior doors, 75 gallon hot water heater, newer upgraded furnace, humidifier and air conditioning unit all. New roof in 2015. Newer energy efficient Amerimax windows installed in 2010. Crown molding, plantation shutters, bay windows, radon mitigation system. Close to all amenities, nearby walk paths, open space, dog park, neighborhood pond, shopping etc... -don't miss it!!!
- Type:
- Single Family
- Sq.Ft.:
- 2,462
- Status:
- Active
- Beds:
- 4
- Lot size:
- 0.15 Acres
- Year built:
- 2020
- Baths:
- 3.00
- MLS#:
- 5083006
- Subdivision:
- Bradley Ranch
ADDITIONAL INFORMATION
This STUNNING MOVE-IN-READY 4 bed, 3 bath home has everything you could want in this sought after neighborhood! Enter into a calm oasis of tranquility with cool neutral tones throughout. You will be greeted with beautiful custom light fixtures and luxury vinyl plank flooring throughout the entire home with the exception of the stairs! Main level office with natural light and views of the front yard, perfect for those working from home! The kitchen will please any chef with granite counters including a large island which is perfect for food prep & entertaining. Stainless steel appliances to include a gas range & oven, refrigerator, dishwasher, microwave oven. Lots of cabinets for storage and counter space to work on. The dining room walks out to a perfectly manicured back yard that is ideal for BBQ's, enjoying your morning coffee, or having a glass of wine with friends. The living room is spacious yet cozy with a gorgeous custom stone wall fireplace and lots of natural light from the windows. The master bedroom has a custom built feature wall, an ensuite bathroom with double vanities and quartz counters, an oversized walk in shower and a large walk in closet. Three other nicely sized bedrooms and a second bathroom with double vanities and quartz counters all have luxury vinyl plank flooring. Upstairs laundry room is a nice size and conveniently located. There are so many closets in this home you will have a place for everything! Unfinished basement is plumbed out for another bathroom or wetbar and it also offers great storage and ability to add value to the buyer who wants to finish it. 3-car garage is perfect for trucks, cars and toys. Central A/C will keep you cool all summer! This home has been lovingly cared for and is in an ideal location close to parks, walking trails, shopping, schools, as well as the Air Force Academy, Peterson AFB, Space Command, and Fort Carson.
- Type:
- Single Family
- Sq.Ft.:
- 3,745
- Status:
- Active
- Beds:
- 4
- Lot size:
- 0.21 Acres
- Year built:
- 2022
- Baths:
- 3.00
- MLS#:
- 2565719
- Subdivision:
- Rolling Hills Ranch At Meridian Ranch
ADDITIONAL INFORMATION
Welcome to your dream home! This modern ranch-style gem combines contemporary architecture with luxurious comfort. Situated adjacent to Falcon High School and backing up to a serene open space, this home offers both convenience and tranquility. Step inside to discover a spacious open-concept layout with vaulted ceilings that create an inviting, airy atmosphere. The main level is designed for effortless living, featuring a stunning primary bedroom suite with a luxurious 5-piece en-suite bathroom and a well-appointed main-level bathroom with elegant granite finishes. The heart of the home is the chef's kitchen, outfitted with stainless steel appliances, including a smart Samsung refrigerator and a high-end gas range. Enjoy the added convenience of a butler’s pantry and coffee bar, perfect for entertaining or starting your day with a fresh brew. The main level also includes a versatile living area that seamlessly flows into the dining space, ideal for gatherings. Two additional bedrooms downstairs share a cozy, convenient closet and are perfect for guests or a growing family. Step outside to find a fully fenced backyard that opens to expansive open space, providing a private retreat for relaxation or outdoor activities. The home is equipped with a programmable sprinkler system to keep your low-maintenance landscaping looking lush with minimal effort. Additional features include tall 4-hinge doors, central AC for comfort in any season, and smart home capabilities to make life easier. Don’t miss out on this exceptional opportunity to own a modern ranch-style home that perfectly balances style, functionality, and location. Schedule your tour today!
- Type:
- Single Family
- Sq.Ft.:
- 2,800
- Status:
- Active
- Beds:
- 4
- Lot size:
- 0.17 Acres
- Year built:
- 2017
- Baths:
- 3.00
- MLS#:
- 6412520
- Subdivision:
- Pioneer Lndg/lorson Ranch Filing
ADDITIONAL INFORMATION
Welcome to your dream home in the highly desirable Larson Ranch community, situated on a quiet cul-de-sac at the edge of Colorado Springs, near Fountain. This beautiful 3-level home is in a primarily military neighborhood, conveniently located near Peterson Air Force Base and Ft. Carson, making it perfect for military families. This stunning property boasts 4 spacious bedrooms, 2.5 baths, and a Primary Suite with an en-suite bathroom and a generous walk-in closet. The main level features an open floor plan, ideal for gatherings and day-to-day living. The unfinished basement offers endless opportunities to create your dream space, whether it’s an entertainment room, gym, or extra living area. One of the standout features of this home is its fully solar power system, providing you with consistent, set monthly energy costs. Say goodbye to fluctuating utility bills and enjoy the perks of sustainable living! With this solar-powered home, you can truly budget effectively while reducing your carbon footprint. With a spacious 3-car garage and additional 2-car driveway, parking is never an issue! The fully fenced in large backyard is perfect for outdoor relaxation or entertaining guests, while keeping your pets and children safe! Located in a family-friendly neighborhood with a brand-new elementary and middle schools just steps away, Larson Ranch offers the perfect blend of convenience and community. Enjoy the many nearby parks, miles of scenic trails, and wide-open spaces for walking, biking, and outdoor fun. Don’t miss your chance to own this rare solar-powered gem in one of the most sought-after neighborhoods. Schedule your tour today!
- Type:
- Townhouse
- Sq.Ft.:
- 1,204
- Status:
- Active
- Beds:
- 3
- Lot size:
- 0.03 Acres
- Year built:
- 1997
- Baths:
- 2.00
- MLS#:
- 6479470
ADDITIONAL INFORMATION
Welcome home! This gorgeous tri-level townhome offers low-maintenance living at its finest. Step inside to discover beautiful luxury laminate flooring through out. This property has 3 bedrooms and 2 bathrooms, boasting an open floor-plan with high sealing and fresh paint, creating a warm and inviting atmosphere. Coxy up in the lower level spacious family room, featuring a warm fireplace to enjoy movies and family game night! The additional bedroom, and a 3/4 bathroom is perfect for guests or extended family. The kitchen is equipped with sleek black appliances and ample counter space. Each room is spacious, providing a clean and contemporary feel throughout. Your private oasis is here! Step outside and enjoy your fenced in corner patio. Perfect for relaxing and entertaining. This corner lot feature mature trees and green grass, extending your outdoor entertainment. This townhome is conveniently located near military institutions, dining, shopping, parks, and schools, and easily connect to major interstate, ensuring everything you need is within reach. Don't miss out on this exceptional home. Schedule a viewing today!
- Type:
- Single Family
- Sq.Ft.:
- 2,174
- Status:
- Active
- Beds:
- 4
- Lot size:
- 0.18 Acres
- Year built:
- 1956
- Baths:
- 3.00
- MLS#:
- 9708016
ADDITIONAL INFORMATION
This charming 4-bedroom, 3-bathroom ranch-style home offers views of Pikes Peak and the front range with an ideal blend of comfort and style. Spread across a spacious main level with full basement below, this home is designed for easy living and entertaining. The open-concept layout features a sun-filled living room with large windows that opens to a generous dining room and wonderfully laid out kitchen featuring ample cabinet space that flows seamlessly to the outdoor covered patio. Just down the hall you'll find 2 spacious main level bedrooms, a full bath and the 3rd bedroom, the primary, with en suite. Down stairs opens to a large great room with a large brick fireplace. Off to the side you'll find the 3rd bath and the 4th bedroom, that can easily function as an office, featuring beautiful built-ins and a desk. Beyond the great room is a large bonus room featuring a cedar lined closet, an additional closet and space to spread out. Off to the side you'll find the large laundry room. Stepping outside from the kitchen, you'll find the large 15x30 patio, with 15x18 covered, where you'll enjoy the peaceful backyard, ideal for barbecues, outdoor activities, or simply relaxing and soaking in the mountain views while enjoying the health benefits of the labyrinth walking path. With room for gardening or recreation, the outdoor space is both tranquil and versatile. The home also features a garage and plenty of storage. Located in a desirable neighborhood with easy access to parks, shopping, dining, and schools, this home offers the perfect combination of scenic views and everyday convenience. Don't miss the opportunity to make this beautiful property yours!
- Type:
- Condo
- Sq.Ft.:
- 1,212
- Status:
- Active
- Beds:
- 2
- Lot size:
- 0.03 Acres
- Year built:
- 1984
- Baths:
- 2.00
- MLS#:
- 7588219
ADDITIONAL INFORMATION
**Charming Two-Bedroom, Two-Full-Bathroom Condo in Promontory Point** Discover this beautifully situated west-side condo featuring stunning Pikes Peak views. With elegant wood floors and an abundance of natural light, this home boasts vaulted ceilings that elevate the living experience. The open layout includes a spacious kitchen, dining, and living room area, complete with a cozy wood-burning fireplace and access to a private balconyâ??perfect for enjoying those breathtaking views. The main floor hosts a generously sized bedroom with a walk-in closet and an attached bathroom, thoughtfully designed to allow guest access while maintaining privacy. Upstairs, you'll find a loft-style bedroom and bathroom, offering a unique and inviting space. The property includes a two-car tandem garage with an interior entry, ensuring convenience and security while helping to keep utility bills low. Additional storage space is also available. New furnace was installed in 2014. Enjoy the convenience of being within walking distance to Old Colorado City and mere minutes from I-25, Colorado College, and downtown Colorado Springs. The HOA takes care of the beautifully manicured landscape, providing plenty of green space to enjoy, giving you the feel of your own yard.
- Type:
- Townhouse
- Sq.Ft.:
- 1,063
- Status:
- Active
- Beds:
- 2
- Lot size:
- 0.02 Acres
- Year built:
- 1981
- Baths:
- 2.00
- MLS#:
- 1157709
ADDITIONAL INFORMATION
Welcome to this beautiful, renovated townhome that offers comfortable and convenient living in the desirable Erindale Place community. As you enter, you'll be greeted by a spacious living room adorned with a new fireplace and luxury vinyl plank flooring that extends throughout the main level. This modern and low-maintenance flooring adds a touch of elegance to the space. The kitchen is equipped with solid surface granite counters, new kitchen cabinets, stainless steel appliances and features a modern breakfast bar seating area, perfect for quick meals or casual dining. The kitchen seamlessly opens to the dining area, which provides a walk-out to the new Trex deck. This allows for easy indoor-outdoor flow, providing a great space for outdoor entertaining or simply enjoying the fresh air. The main floor includes a new electric fireplace and a beautifully updated half bath. Upstairs you'll find so much natural light provided by a skylight and windows everywhere! Two bedrooms and a laundry closet along with a large bathroom complete the upper level. The full upstairs bathroom has been tastefully updated with a new vanity and new flooring. The primary bedroom is attached to the upper full bath. This townhome has undergone several other recent updates including but not limited to: popcorn ceiling removal, new paint throughout and brand new flooring throughout. This home is upgraded with a newly installed hot water heater, A/C and the roof was replaced in 2022. The location of this townhome is highly convenient, situated right off of N Academy Blvd. It offers easy access to major roadways such as I-25 and Powers Blvd, making commuting a breeze. Additionally, you'll find a variety of restaurants, shopping, fitness centers and amenities in close proximity, providing endless options for entertainment and everyday needs. Take advantage of this fantastic opportunity to own a gorgeous and fully renovated townhome in a convenient location!
- Type:
- Single Family
- Sq.Ft.:
- 1,932
- Status:
- Active
- Beds:
- 3
- Lot size:
- 5 Acres
- Year built:
- 1981
- Baths:
- 3.00
- MLS#:
- 4595235
ADDITIONAL INFORMATION
Beautiful 5-Acre Retreat with Expansive Views and Modern Updates in Black Forest! This stunning 3-bedroom, 3-bathroom ranch-style home is nestled on a serene 5-acre lot in the heart of Black Forest. Offering the perfect blend of modern convenience and peaceful, country living, this property is a true retreat just minutes from the amenities of Colorado Springs. Step inside to an inviting, open floor plan with abundant natural light and vaulted ceilings. The recently updated gourmet kitchen is a chefâ??s dream, boasting granite countertops, new stainless steel appliances, and plenty of prep space, perfect for both cooking and entertaining. The primary suite provides a peaceful escape with an en-suite bathroom that has also been recently updated to include a soaking tub, separate walk-in shower, dual vanities, and a convenient washer and dryer. A spacious walk-in closet adds to the luxury and functionality of the primary suite. An additional updated bathroom and two more generously sized bedrooms make this home ideal for family living or hosting guests. Outside, enjoy your private slice of nature with ample space for horses, gardening, or simply relaxing. The expansive deck is perfect for entertaining or enjoying your morning coffee while soaking in the peaceful views of the Black Forest. Additional features include an attached 2-car garage, a large shed, and easy access to nearby trails for hiking or horseback riding. This recently updated home offers the best of both worlds: modern comfort and style within a tranquil, rural setting. Donâ??t miss out on this exceptional opportunityâ??schedule your showing today!
- Type:
- Single Family
- Sq.Ft.:
- 3,973
- Status:
- Active
- Beds:
- 6
- Lot size:
- 0.49 Acres
- Year built:
- 1973
- Baths:
- 3.00
- MLS#:
- 4462661
ADDITIONAL INFORMATION
Welcome to this clean and versatile ranch home nestled in Indian Mesa! Perfectly designed for multi-generational living or rental income potential, this property features a full walk-out basement suite with its own separate entrance. Ideally located on the Westside, youâ??ll be just minutes from the breathtaking Garden of the Gods and enjoy quick access to shopping, dining, and scenic hiking trails. The main floor showcases elegant engineered hardwood flooring and a spacious living room enhanced by a striking double-sided fireplace. Expansive windows provide stunning mountain views, while the updated kitchen delights with stainless steel appliances, sleek granite countertops, and a cozy adjacent dining area. The main level also includes three generously sized bedrooms and two well-appointed bathrooms. The finished basement mirrors the main floorâ??s layout with carpeting, an additional fireplace, and a kitchen with walk-out access to the backyard. This level also features three more bedrooms and a bathroom, making it ideal for extended family or guests. Step outside to a large deck with railings, surrounded by mature trees and a welcoming fire pit areaâ??perfect for relaxing and entertaining. The property also includes a large circular driveway, an extended two-car garage, and extra RV parking space. With convenient access to I-25 and downtown Colorado Springs, this home seamlessly blends comfort, functionality, and picturesque surroundings. Donâ??t miss your chance to own this inviting and multifaceted property! Virtually Staged.
- Type:
- Single Family
- Sq.Ft.:
- 2,302
- Status:
- Active
- Beds:
- 4
- Lot size:
- 0.13 Acres
- Year built:
- 2018
- Baths:
- 4.00
- MLS#:
- 9803097
ADDITIONAL INFORMATION
Welcome home to this charming four bedroom, three and a half bath home in Banning Lewis Ranch! This home greets you with a generous sized living room with tons of natural light, a spacious kitchen with stone countertops, and a main level powder bathroom. Upstairs contains three of the four bedrooms starting with a spacious primary bedroom with an on-suite bathroom that comes fully equipped with a double sink vanity, beautiful black stone countertops, and a large shower! Also upstairs, you will get two more great sized bedrooms and a full bath! In the basement, you get a large bonus room that serves as a fourth bedroom and another full bathroom! Retreat away to your spacious backyard that comes fully equipped for the entire family! This back yard contains a large stone patio, generously sized pergola, firepit, and in ground trampoline. Now, the best part of this home is the location. The Banning Lewis Ranch area is perfectly situated by many parks including Bungalows Park, Iron Smith Park, Cedar Edge Park, and Vista Dog Park, just to name a few! This property also comes with access to the Banning Lewis Ranch Recreation Center that comes equipped with a gym and pool! You are conveniently located right next to Inspiration View Elementary, Skyview Middle School, Banning Lewis Ranch Academy, and Vista Ridge High School. This property gives you easy access to all the shopping and restaurants that Powers and Woodmen have to offer. Don't miss out on this wonderful property in the Banning Lewis Ranch community!
- Type:
- Single Family
- Sq.Ft.:
- 2,874
- Status:
- Active
- Beds:
- 4
- Lot size:
- 0.1 Acres
- Year built:
- 2024
- Baths:
- 4.00
- MLS#:
- 2230638
ADDITIONAL INFORMATION
Welcome to the ELM floor plan, a beautifully designed home with a charming front porch. As you enter, a spacious office greets you, perfect for remote work or study. The inviting foyer leads to an open-concept layout where the living room, dining area, and kitchen seamlessly flow together, creating a bright and airy space filled with natural light from large windows. The kitchen features a generous pantry and a convenient bench area that leads to the garage. The finished basement offers a large recreational room, an additional bedroom, and a full bathroom, providing an ideal space for guests to enjoy privacy. Upstairs, you'll find four spacious bedrooms, including a master suite with a private bathroom. The remaining bedrooms share a well-appointed bathroom, and the laundry room is thoughtfully located on the upper level for added convenience. This home offers a perfect balance of comfort and style, ideal for both entertaining and everyday living.
- Type:
- Single Family
- Sq.Ft.:
- 2,874
- Status:
- Active
- Beds:
- 4
- Lot size:
- 0.11 Acres
- Year built:
- 2024
- Baths:
- 4.00
- MLS#:
- 1547649
ADDITIONAL INFORMATION
Welcome to the ELM floor plan, a beautifully designed home with a charming front porch. As you enter, a spacious office greets you, perfect for remote work or study. The inviting foyer leads to an open-concept layout where the living room, dining area, and kitchen seamlessly flow together, creating a bright and airy space filled with natural light from large windows. The kitchen features a generous pantry and a convenient bench area that leads to the garage. The finished basement offers a large recreational room, an additional bedroom, and a full bathroom, providing an ideal space for guests to enjoy privacy. Upstairs, you'll find four spacious bedrooms, including a master suite with a private bathroom. The remaining bedrooms share a well-appointed bathroom, and the laundry room is thoughtfully located on the upper level for added convenience. This home offers a perfect balance of comfort and style, ideal for both entertaining and everyday living.
- Type:
- Single Family
- Sq.Ft.:
- 1,736
- Status:
- Active
- Beds:
- 3
- Lot size:
- 0.1 Acres
- Year built:
- 2024
- Baths:
- 3.00
- MLS#:
- 4500230
ADDITIONAL INFORMATION
"Introducing The Olive, a beautifully designed floor plan that combines charm and functionality. The exterior features a spacious front porch, perfect for enjoying your morning coffee or relaxing in the evening. As you enter the home, you're welcomed by a corridor-like entryway. To the left, you'll find a convenient half bath and a cozy pocket office, ideal for working from home or managing household tasks. The heart of the home is the open-concept family room and kitchen. The kitchen boasts a large island and a spacious pantry, perfect for all your culinary needs. Adjacent to the garage entry, a practical bench offers a convenient spot for organizing shoes and bags. The Olive sits on a crawlspace foundation, providing additional storage options. Upstairs, the home features three well-appointed bedrooms. Two of the bedrooms share a bathroom, making it perfect for family living. The laundry room is also located on the upper level for added convenience. The master suite is a private retreat, complete with dual closets for ample storage space. The Olive is thoughtfully designed to meet the needs of modern living, offering a perfect blend of style and practicality. "
- Type:
- Single Family
- Sq.Ft.:
- 1,736
- Status:
- Active
- Beds:
- 3
- Lot size:
- 0.1 Acres
- Year built:
- 2024
- Baths:
- 3.00
- MLS#:
- 1154424
ADDITIONAL INFORMATION
"Introducing The Olive, a beautifully designed floor plan that combines charm and functionality. The exterior features a spacious front porch, perfect for enjoying your morning coffee or relaxing in the evening. As you enter the home, you're welcomed by a corridor-like entryway. To the left, you'll find a convenient half bath and a cozy pocket office, ideal for working from home or managing household tasks. The heart of the home is the open-concept family room and kitchen. The kitchen boasts a large island and a spacious pantry, perfect for all your culinary needs. Adjacent to the garage entry, a practical bench offers a convenient spot for organizing shoes and bags. The Olive sits on a crawlspace foundation, providing additional storage options. Upstairs, the home features three well-appointed bedrooms. Two of the bedrooms share a bathroom, making it perfect for family living. The laundry room is also located on the upper level for added convenience. The master suite is a private retreat, complete with dual closets for ample storage space. The Olive is thoughtfully designed to meet the needs of modern living, offering a perfect blend of style and practicality. "
- Type:
- Fourplex
- Sq.Ft.:
- n/a
- Status:
- Active
- Beds:
- n/a
- Lot size:
- 0.33 Acres
- Year built:
- 1904
- Baths:
- MLS#:
- 5015893
ADDITIONAL INFORMATION
Well maintained and fully occupied fourplex only 5 minutes from Downtown Colorado Springs! The main unit is a 4 bedroom/2.5 bath unit with the remaining units being 1 bedroom/1 bath each. This property boasts historic charm mixed with some modern interior renovations to garner strong rents. The 4 bed unit has in-unit washer/dryer and the 1 bed units share a common laundry room. The main unit plus one of the 1 bed units share a boiler, the other two units have individual furnaces. All units have window A/C. Tankless boiler is new and the water heater was replaced about 2 years ago. Owner pays utilities and bills back to the tenants in the form of RUBS.
Andrea Conner, Colorado License # ER.100067447, Xome Inc., License #EC100044283, [email protected], 844-400-9663, 750 State Highway 121 Bypass, Suite 100, Lewisville, TX 75067

Listing information Copyright 2024 Pikes Peak REALTOR® Services Corp. The real estate listing information and related content displayed on this site is provided exclusively for consumers' personal, non-commercial use and may not be used for any purpose other than to identify prospective properties consumers may be interested in purchasing. This information and related content is deemed reliable but is not guaranteed accurate by the Pikes Peak REALTOR® Services Corp.
Andrea Conner, Colorado License # ER.100067447, Xome Inc., License #EC100044283, [email protected], 844-400-9663, 750 State Highway 121 Bypass, Suite 100, Lewisville, TX 75067

The content relating to real estate for sale in this Web site comes in part from the Internet Data eXchange (“IDX”) program of METROLIST, INC., DBA RECOLORADO® Real estate listings held by brokers other than this broker are marked with the IDX Logo. This information is being provided for the consumers’ personal, non-commercial use and may not be used for any other purpose. All information subject to change and should be independently verified. © 2024 METROLIST, INC., DBA RECOLORADO® – All Rights Reserved Click Here to view Full REcolorado Disclaimer
Colorado Springs Real Estate
The median home value in Colorado Springs, CO is $449,000. This is lower than the county median home value of $456,200. The national median home value is $338,100. The average price of homes sold in Colorado Springs, CO is $449,000. Approximately 58.22% of Colorado Springs homes are owned, compared to 37.29% rented, while 4.49% are vacant. Colorado Springs real estate listings include condos, townhomes, and single family homes for sale. Commercial properties are also available. If you see a property you’re interested in, contact a Colorado Springs real estate agent to arrange a tour today!
Colorado Springs, Colorado has a population of 475,282. Colorado Springs is less family-centric than the surrounding county with 31.75% of the households containing married families with children. The county average for households married with children is 34.68%.
The median household income in Colorado Springs, Colorado is $71,957. The median household income for the surrounding county is $75,909 compared to the national median of $69,021. The median age of people living in Colorado Springs is 34.9 years.
Colorado Springs Weather
The average high temperature in July is 84.2 degrees, with an average low temperature in January of 17 degrees. The average rainfall is approximately 18.4 inches per year, with 57.3 inches of snow per year.

