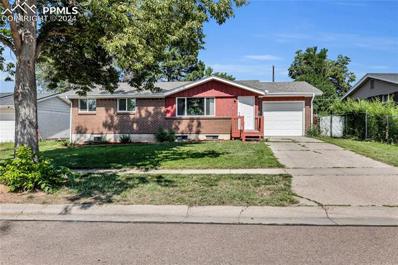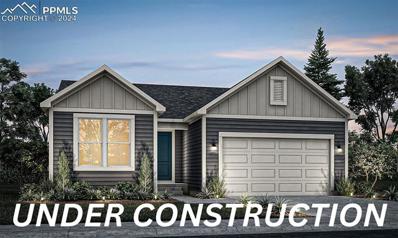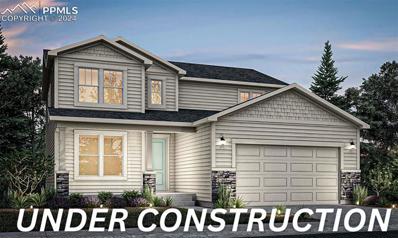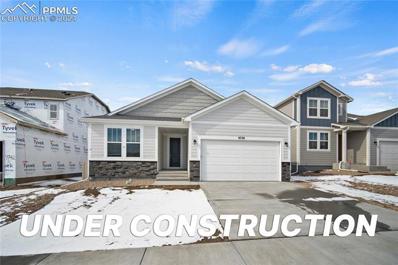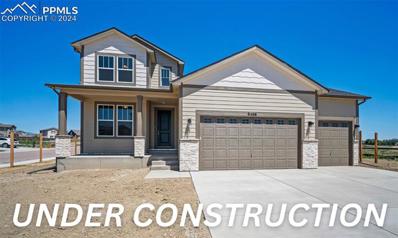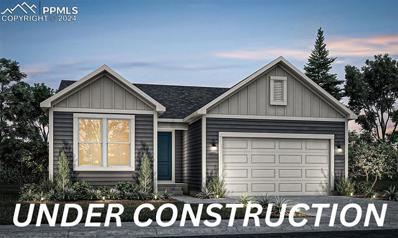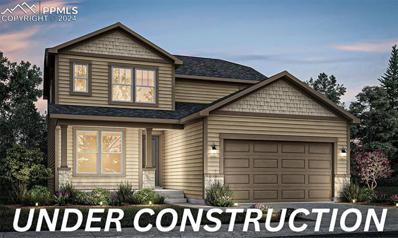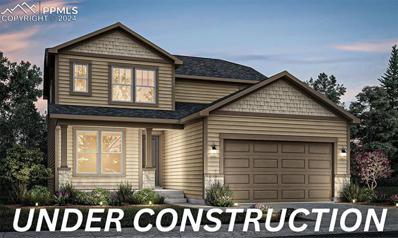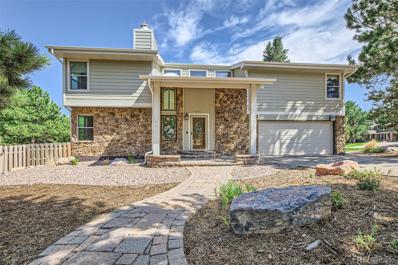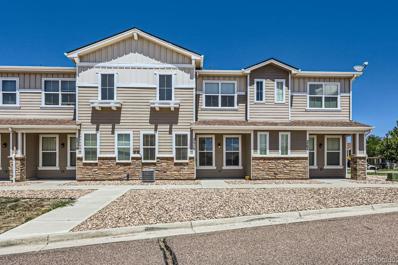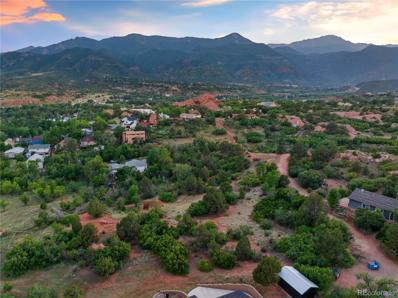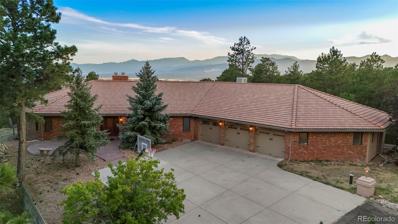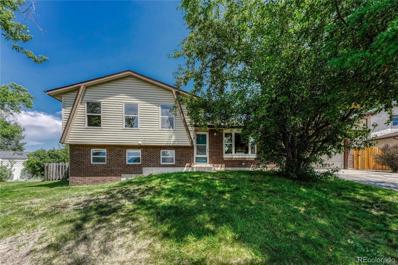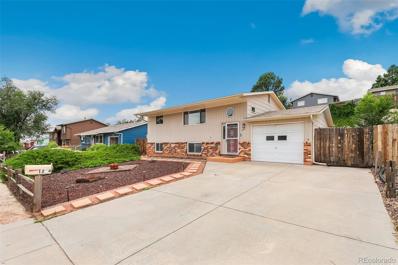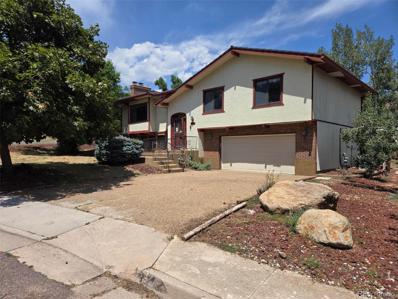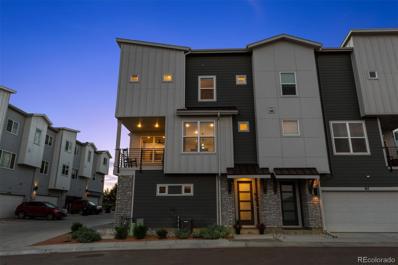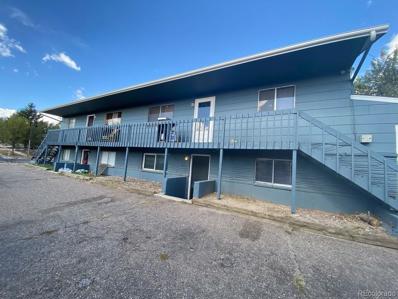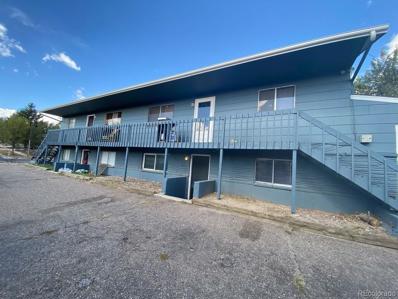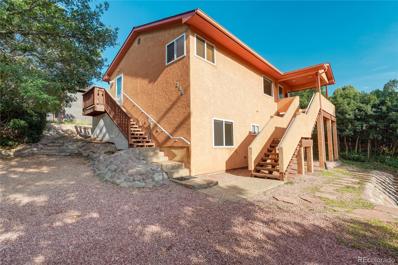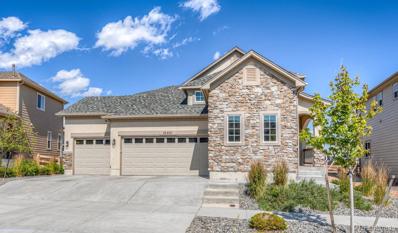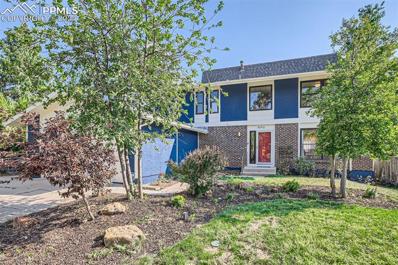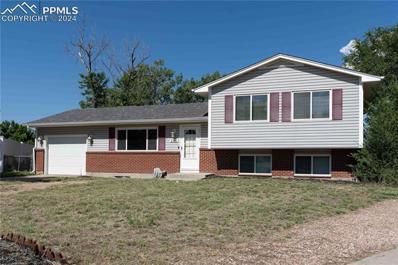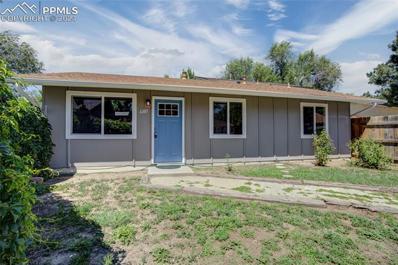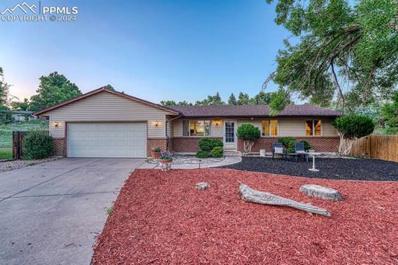Colorado Springs CO Homes for Rent
- Type:
- Single Family
- Sq.Ft.:
- 1,825
- Status:
- Active
- Beds:
- 4
- Lot size:
- 0.15 Acres
- Year built:
- 1964
- Baths:
- 2.00
- MLS#:
- 7201367
ADDITIONAL INFORMATION
Welcome Home! This fully upgraded residence offers unparalleled luxury and comfort, perfectly designed for modern living. As you step inside, you're greeted by wonderful hardwood throughout the main level. The kitchen highlights brand new appliances, boasting granite countertops, a spacious island. Main level features two bedrooms and a fully upgraded bath ensure everyone's comfort and convenience. This freshly remodeled basement transforms into an entertainment oasis, featuring a spacious family room perfect for movie nights and gatherings. It also includes two generously sized bedrooms, ideal for guests or a home office, and a beautifully designed full bath that adds a touch of luxury. This property includes a one-car garage and offers a spacious backyard, ideal for outdoor activities and gardening. Schedule your appointment today to explore the versatile comfort and modern updates.
- Type:
- Townhouse
- Sq.Ft.:
- 992
- Status:
- Active
- Beds:
- 2
- Lot size:
- 0.01 Acres
- Year built:
- 1982
- Baths:
- 2.00
- MLS#:
- 3508343
ADDITIONAL INFORMATION
Discover your new home in the charming Discovery At Ravencrest neighborhood! This adorable 2-bedroom, 2-bath townhome boasts a 2-story floor plan, offering versatility & style. The spacious master bedroom with a large upgraded closet and adjoining bathroom with a tub/shower combo is a perfect retreat. The loft with vaulted ceilings serves as a bedroom or spacious home office. You'll love the cozy brick fireplace with a gas insert & blower and upgraded double-pane vinyl windows throughout the home are perfect to keep you warm on chilly Colorado evenings. The backyard is fenced for privacy or a pet. Convenience is key with an assigned parking space right in front of your home. appreciate the highly-rated District 20 schools, providing top-notch education. And the community pool is a perfect way to cool off on a hot summer day! Location is everything! Easy access to Interstate 25 & Woodmen Blvd ensures smooth commutes. Shopping & dining options are abundant, making errands & leisure activities a breeze. This townhome offers the perfect blend of comfort, style & convenience, making it an excellent choice for anyone looking to for a home on the west side. Experience the best of Colorado living with this delightful townhome. Don't miss your chance to make it yours! Photos have been virtually staged.
- Type:
- Single Family
- Sq.Ft.:
- 2,817
- Status:
- Active
- Beds:
- 4
- Lot size:
- 0.23 Acres
- Year built:
- 2024
- Baths:
- 3.00
- MLS#:
- 6131874
ADDITIONAL INFORMATION
The Sage home is an open-concept residence thoughtfully designed to enhance everyday living. This spacious ranch-style property features three bedrooms, a kitchen, a family room, and a laundry room conveniently located on the main level. The finished basement includes a fourth bedroom as well as a generous recreational room. Additionally, this home boasts a large unfinished storage area, providing potential for future expansion.
- Type:
- Single Family
- Sq.Ft.:
- 3,410
- Status:
- Active
- Beds:
- 4
- Lot size:
- 0.23 Acres
- Year built:
- 2024
- Baths:
- 4.00
- MLS#:
- 6525247
ADDITIONAL INFORMATION
The Currant home is a property that should not be missed. This spacious residence includes four bedrooms, a loft, and designated office space, with the laundry facilities conveniently located on the upper level. The well-appointed kitchen offers ample storage. Additionally, the finished basement provides a substantial amount of unfinished space suitable for storage.
- Type:
- Single Family
- Sq.Ft.:
- 3,481
- Status:
- Active
- Beds:
- 5
- Lot size:
- 0.18 Acres
- Year built:
- 2024
- Baths:
- 3.00
- MLS#:
- 8303398
ADDITIONAL INFORMATION
The Lilac Home is our cherished ranch-style residence, encompassing five bedrooms and three bathrooms. It features a grand open kitchen that seamlessly connects to the dining room, as well as spacious pantries. Additionally, the expansive basement provides abundant usable space and ample storage options.
- Type:
- Single Family
- Sq.Ft.:
- 2,842
- Status:
- Active
- Beds:
- 4
- Lot size:
- 0.15 Acres
- Year built:
- 2024
- Baths:
- 4.00
- MLS#:
- 5897851
ADDITIONAL INFORMATION
The Snowberry floorplan is a charming and functional design perfect for modern living in Colorado. This thoughtfully crafted layout blends contemporary style with practicality, offering a balance between open spaces and cozy retreats.
- Type:
- Single Family
- Sq.Ft.:
- 2,817
- Status:
- Active
- Beds:
- 4
- Lot size:
- 0.18 Acres
- Year built:
- 2024
- Baths:
- 3.00
- MLS#:
- 4848463
ADDITIONAL INFORMATION
The Sage home is an open-concept residence thoughtfully designed to enhance everyday living. This spacious ranch-style property features three bedrooms, a kitchen, a family room, and a laundry room conveniently located on the main level. The finished basement includes a fourth bedroom as well as a generous recreational room. Additionally, this home boasts a large unfinished storage area, providing potential for future expansion.
- Type:
- Single Family
- Sq.Ft.:
- 2,853
- Status:
- Active
- Beds:
- 4
- Lot size:
- 0.17 Acres
- Year built:
- 2024
- Baths:
- 4.00
- MLS#:
- 3358583
ADDITIONAL INFORMATION
The Mahogany home showcases a thoughtfully designed and inclusive layout, seamlessly connecting the kitchen, dining area, and family room. It includes a discreet flex space that can serve as an office, as well as a convenient mudroom at the entrance. The spacious loft located upstairs provides additional living space near the bedrooms, with the laundry facilities conveniently situated near the main bedrooms. Additionally, this home features an impressive entertainment area in the basement, along with an extra room and bathroom, all complemented by ample storage options.
- Type:
- Single Family
- Sq.Ft.:
- 3,481
- Status:
- Active
- Beds:
- 4
- Lot size:
- 0.18 Acres
- Year built:
- 2024
- Baths:
- 4.00
- MLS#:
- 6849631
ADDITIONAL INFORMATION
The Mahogany home showcases a thoughtfully designed and inclusive layout, seamlessly connecting the kitchen, dining area, and family room. It includes a discreet flex space that can serve as an office, as well as a convenient mudroom at the entrance. The spacious loft located upstairs provides additional living space near the bedrooms, with the laundry facilities conveniently situated near the main bedrooms. Additionally, this home features an impressive entertainment area in the basement, along with an extra room and bathroom, all complemented by ample storage options.
- Type:
- Single Family
- Sq.Ft.:
- 2,473
- Status:
- Active
- Beds:
- 4
- Lot size:
- 0.31 Acres
- Year built:
- 1977
- Baths:
- 3.00
- MLS#:
- 5012536
- Subdivision:
- Discovery
ADDITIONAL INFORMATION
See 3D tour! Doesn't get any better than this completely UPDATED 4 bed, 3 bath home nestled in the foothills on a nearly 1/3 acre! * Loaded with all the curb appeal and character that you hope to find in homes the Rockrimmon area AND on a flat lot for easy access year round * Luxury kitchen with gas range, copper sink, stainless appliances and GORGEOUS custom cabinetry with inset lighting * NEW hardwood floors * Vaulted ceilings with beams * Sprawling front living room with built-in bookcases and 2 story high ceiling * Dining room with walkout to the expanded backyard and patio * Charming spacious Family Room with large stone fireplace and slider to the patio * Upstairs are 4 bedrooms, including the expansive Primary Suite with cozy reading/sitting nook, PRIVATE FIREPLACE & lots of windows * SHOWSTOPPER NEW Primary Bath with frameless walk-in shower, dual sinks, custom tile work, new fixtures, mirrors and hardware * Hall bath with shower/tub and stone countertop, dual sinks and GORGEOUS accents * Unfinished basement provides room to expand in the future, or bonus storage/play space * Oversized 2 car garage with workshop area * EVEN MORE THINGS TO LOVE: BRAND NEW ROOF (2024), updated electrical service (2021) * Central heat & Central A/C * Abundant natural light throughout the home * NEW back patio to entertain, dine outside, or simply enjoy the peaceful surroundings and big fenced yard * Enjoy mature trees and landscaping and abundant wildlife in the area * Close to great hiking and Foothills Swim & Club * Popular Academy D20 Schools * Easy access to coffee, grocery, restaurants and I25 and completely move-in ready! Bonus: all appliances included!
- Type:
- Townhouse
- Sq.Ft.:
- 1,376
- Status:
- Active
- Beds:
- 3
- Year built:
- 2015
- Baths:
- 3.00
- MLS#:
- 5066204
- Subdivision:
- Claremont Ranch
ADDITIONAL INFORMATION
Discover your new home with this well maintained 3 bedroom, 3 bathroom townhome, boasting new carpet, newer modern LVP flooring and white kitchen cabinets bringing a updated fresh style. Spanning 1,376 square feet of well-designed living space, this townhome features a seamless, flowing floor plan perfect for today's busy lifestyles. All bedrooms and laundry are on the upper level. The primary bedroom boasts a adjoining bathroom with double sinks, soaking tub, separate toilet area and spacious walk in closet. Another full bathroom is conveniently located by the 2nd and 3rd upper bedrooms. Stay cool and comfortable all year round with an A/C system installed in 2017, and enjoy the convenience of an attached 2-car garage for vehicles and storage needs. Perfectly situated near shopping, everyday conveniences, parks and military bases, this property offers an ideal blend of comfort and accessibility. Whether you're a first-time homebuyer or looking to downsize, this townhome is an unbeatable opportunity. Don't miss out on the chance to make this house your home – it's waiting for you!
- Type:
- Land
- Sq.Ft.:
- n/a
- Status:
- Active
- Beds:
- n/a
- Lot size:
- 1.85 Acres
- Baths:
- MLS#:
- 5945783
- Subdivision:
- Las Piedras Estates
ADDITIONAL INFORMATION
Rare opportunity to build your dream home on 1.85 acres of spectacular land that is adjacent to the Garden of the Gods park. You will not find a property like this anywhere within the city! Tucked away on a quiet dead end cul de sac, the Las Piedras Estates neighborhood is composed of a just a dozen properties with panoramic views of Pikes Peak, Red Rock canyon and Cheyenne mountain. The property features dramatic red rock formations and native trees and grasses. Step outside your door to over 15 miles of hiking & biking trails within the 1,341 acre Garden of the Gods park. Enjoy this peaceful oasis in the city that is just minutes to Manitou Springs, Old Colorado City and downtown Colorado Springs dining a& shopping. This unique property is also zoned for horses. A must see property!
Open House:
Sunday, 11/17 12:00-3:00PM
- Type:
- Single Family
- Sq.Ft.:
- 8,067
- Status:
- Active
- Beds:
- 6
- Lot size:
- 5.76 Acres
- Year built:
- 1984
- Baths:
- 6.00
- MLS#:
- 9599908
- Subdivision:
- On The Rocks
ADDITIONAL INFORMATION
Phenomenal hill top location in close proximity to Flying Horse on almost 6 treed acres with a sprawling 8,000 sq ft custom built rancher and unbelievable unobstructed 100 mile views of Pikes Peak, the mountain range, the Air Force Academy and views of the city lights at night. Incredible close-in location giving you the best of both worlds - mere minutes to the city amenities you need in daily life yet living on gorgeous acreage. Finished walk-out lower level, 6 car attached garage, 6 bedrooms, 6 baths, 2 laundry rooms, new carpet, energy efficient radiant heat, expansive deck w/ awe-inspiring views and rain guard underneath. Low maintenance exterior with high end clay tile roof, composite deck w/ metal railings, metal clad casement windows, asphalt/concrete driveway, brick and stucco exterior. Main level primary suite w/ huge walk-in closet, private deck and a 5 piece bath w/ jetted tub and over-sized shower. A total of 5 ensuite bedrooms w/ large closets. Spacious great room w/ an abundance of windows, amazing mountain views, a wood burning fireplace w/ full stone wall surround open to the kitchen. The kitchen has an abundance of beautiful cabinetry, large pantry, island w/ storage and counter bar, double oven, slab granite counters, a wine fridge and stainless appliances. Large main level wood walled library/music room or game room w/ built-in bookcases. The lower level walks out to a large patio, deck w/ natural gas plumbed deck and prewired for a hot tub, has a spacious family room, a theater room w/ high quality surround sound speakers and screen. Award winning School District 20. Located within 5 minutes of Northgate and the Flying Horse Golf Course, 10 minutes to the Air Force Academy, 50 minutes to South Denver. Quick access to Highway 83 and I-25. Close proximity to Fox Run Regional Park and Black Forest Regional Park for amazing outdoor recreation space. Located in a small community of high end quality homes. Outbuildings are allowed. All paved roads.
- Type:
- Single Family
- Sq.Ft.:
- 2,048
- Status:
- Active
- Beds:
- 4
- Lot size:
- 0.19 Acres
- Year built:
- 1979
- Baths:
- 2.00
- MLS#:
- 7700585
- Subdivision:
- Quail Meadows
ADDITIONAL INFORMATION
Looking for a cozy home WITH VIEWS on a quiet street with NO HOA and NO backyard neighbors? Look no further! •4br •2 bath •2 car oversized garage •new roof. •new electrical panel. •new deck. •new windows in the sunroom •new drainpipe in kitchen • he/she shed with insulation and accessible electric *new sewerline *radon mitigation You can move right in with confidence knowing that big items like roof/electrical panel/deck are all new! This cozy home is located on a quiet street with mature trees. You enter into the living room with vaulted ceilings, hardwood floors and flooded with natural light from the bay window, and immediately feel at home. The kitchen offers tile floors and ample storage with natural light pouring in from the sunroom with a wall of windows overlooking the front range and PRIVACY with no backyard neighbors! Head upstairs to find 3 bedrooms and a bath that adjoins to the primary bedroom, cork flooring for durability and sound control, and a whole house fan to keep the home cool. Head downstairs to the lower level that offers new carpet and tile, a wood stove, a walk out to the back yard with MOUNTAIN VIEWS, an additional bedroom and a bath. Seller installed new carpet and tile on lower level after photos were taken. Access the back yard via the family room on the lower garden level, or via the sunroom and the new deck. Once you walk off the deck you find a concrete slab just waiting for a new hot tub! The private yard offers plenty of room to entertain, and a he/she shed that is insulated and can be used for an office, a workshop, an art studio, or a gamer's grand getaway. Schedule a showing today!
- Type:
- Single Family
- Sq.Ft.:
- 816
- Status:
- Active
- Beds:
- 3
- Lot size:
- 0.14 Acres
- Year built:
- 1971
- Baths:
- 2.00
- MLS#:
- 8121077
- Subdivision:
- Cimarron Hills
ADDITIONAL INFORMATION
Nestled in a desirable neighborhood, this charming bi-level home boasts numerous updates and a prime location near the Powers corridor. The upper level features fresh paint and newer carpets, creating an inviting and contemporary atmosphere. A recently remodeled bathroom adds a touch of modern luxury to the home. Additional amenities include air conditioning and well-maintained interiors that ensure comfort and convenience. Located within close proximity to parks, shopping centers, restaurants, a movie theater, and various entertainment options, this home offers a perfect blend of tranquility and accessibility. Don’t miss the opportunity to make this beautifully updated residence your own.
- Type:
- Single Family
- Sq.Ft.:
- 2,806
- Status:
- Active
- Beds:
- 4
- Lot size:
- 0.26 Acres
- Year built:
- 1979
- Baths:
- 3.00
- MLS#:
- 7837192
- Subdivision:
- Country Club Estates
ADDITIONAL INFORMATION
Wonderful opportunity to update this family home in a great location and corner lot with spectacular views. 2 fireplaces with brick surround, large family room and living/great room. hardwood floors. Cheyenne mountain School district. large 11,313 sq ft lot. large sunroom with non working hot tub currently, fenced back yard and shed compliment the exterior.
- Type:
- Townhouse
- Sq.Ft.:
- 1,161
- Status:
- Active
- Beds:
- 2
- Year built:
- 2022
- Baths:
- 3.00
- MLS#:
- 1791681
- Subdivision:
- Centennial Townes
ADDITIONAL INFORMATION
Looking for a move-in ready gem without the hassle of new construction? This stunning townhome, completed in 2023 and loaded with upgrades, is your perfect match. Located just minutes from the picturesque Garden of the Gods and vibrant downtown Colorado Springs, this residence offers both charm and convenience. The spacious main level is designed for modern living, featuring an open-plan dining and living area, a guest bath, and a kitchen that’s a chef’s dream. Enjoy the extended patio with breathtaking mountain views—ideal for relaxing or entertaining. Inside, you’ll find updated luxury vinyl plank flooring throughout, enhancing both the style and functionality of the space. The kitchen stands out with its quartz countertops, herringbone backsplash, gas range, and gold-accented soft-close drawers. Additional highlights include a built-in pantry, sleek black sink, stainless steel appliances, ample cabinetry, and a kitchen island with extra seating. Upstairs, two ensuite bedrooms offer privacy and comfort. The primary suite boasts mountain views, a walk-in closet, dual-sink vanity, and an oversized step-in shower with a bench. The second bedroom features a shower/tub combo for versatility. Convenience is key with an included washer and dryer, and an epoxy-finished 2-car attached garage. This low-maintenance home is centrally located, providing easy access to shopping, dining, entertainment, and outdoor adventures. Why deal with the uncertainties of new construction when you can enjoy all these benefits right away!
- Type:
- Cluster
- Sq.Ft.:
- 3,381
- Status:
- Active
- Beds:
- n/a
- Year built:
- 1969
- Baths:
- MLS#:
- 7702817
- Subdivision:
- Colorado Springs
ADDITIONAL INFORMATION
135 University Dr. is a Four Plex located in a quiet residential neighborhood consisting of four 2 bedroom 1 bathroom units. Owners in the surrounding area typically report low vacancy rates. A new owner will have the ability to increase rents to market rate. The properties have been well maintained and the units are in good condition relative to the surrounding market. The roof has been recently replaced.
- Type:
- Cluster
- Sq.Ft.:
- 3,381
- Status:
- Active
- Beds:
- n/a
- Year built:
- 1969
- Baths:
- MLS#:
- 2215654
- Subdivision:
- Colorado Springs
ADDITIONAL INFORMATION
127 University Dr. is a Four Plex located in a quiet residential neighborhood consisting of four 2 bedroom 1 bathroom units. Owners in the surrounding area typically report low vacancy rates. A new owner will have the ability to increase rents to market rate. The properties have been well maintained and the units are in good condition relative to the surrounding market. The roof has been recently replaced.
- Type:
- Single Family
- Sq.Ft.:
- 1,638
- Status:
- Active
- Beds:
- 2
- Lot size:
- 0.18 Acres
- Year built:
- 1996
- Baths:
- 2.00
- MLS#:
- 7612627
- Subdivision:
- Other
ADDITIONAL INFORMATION
If you have been looking for a home on the West side, here it is. Enjoy the peace and tranquility of living in this awesome neighborhood. Walking distance to Garden of the Gods Park, and right on the border between Old Colorado City and Manitou Springs. A quick drive or bike ride will get you to downtown Manitou Springs with all of its unique shops and restaurants. This is one of the newer homes in the neighborhood, with a big, open floor plan and tons of windows to bring in the sunshine and take advantage of the views. Very close to the Red Rock Open Space for tons of trails to enjoy. For those that enjoy the challenge of the Manitou Incline....you are perfectly positioned to get there quickly. So much to say about this unique property and the amazing location. Come see us today and make us your new home.
- Type:
- Single Family
- Sq.Ft.:
- 3,972
- Status:
- Active
- Beds:
- 4
- Lot size:
- 0.18 Acres
- Year built:
- 2020
- Baths:
- 4.00
- MLS#:
- 3262555
- Subdivision:
- Wolf Ranch
ADDITIONAL INFORMATION
Welcome to your beautiful new home in desirable Wolf Ranch. This home is conveniently located near the lake, walking trails and community amenities. Main level features a private office with French doors, living room with a gas fireplace, eat-in kitchen with a large granite island, stainless steel appliances that include a gas range/oven, built-in convection oven and a microwave. It also has an abundance of cabinets and a walk in pantry. This home is perfect for entertaining with a walk-out to the back yard. Primary bedroom has 2 walk in closets, 5 piece bath with double vanities and a large soaking tub. Laundry room off the garage is perfect for hanging all your coats and shoes. Upper level has 2 bedrooms, a loft and full bathroom with double vanities. Large basement is complete with an additional bedroom and full bathroom. Custom patio in the back for all your BBQ parties as well a fully covered front porch. Also the three car garage is 18' deep and has plenty of room for up to a full sized truck. In addition the garage has hot and cold water spouts as well as high ceilings which could easily accommodate ceiling storage racks if desired. This residence boasts cutting-edge smart technology integration, seamlessly blending comfort and convenience. With the incorporation of Alexa and / or Google Home monitoring the homes Nest thermostat, ceiling fans, garage doors, interior lights, exterior Gemstone permanent lights, RING doorbell, and the homes alarm system can all be controlled effortlessly. Lastly each room is wired with CAT 6 Ethernet ports that assist in providing a reliable, high-speed, network infrastructure, that enables seamless connectivity, reduced wireless interference, and effortless support for demanding applications like online gaming, 4K streaming, and smart home devices. Enjoy enhanced energy efficiency, streamlined daily routines, and unparalleled peace of mind in this innovative living space
- Type:
- Single Family
- Sq.Ft.:
- 3,717
- Status:
- Active
- Beds:
- 6
- Lot size:
- 0.23 Acres
- Year built:
- 1973
- Baths:
- 4.00
- MLS#:
- 7110447
ADDITIONAL INFORMATION
BIG and BEAUTIFUL HOME in Desirable Village Seven Neighborhood! This stunning property offers six bedrooms and four baths across 3,717 square feet of luxurious living space, showcasing gorgeous upgrades throughout, making it a true gem. The kitchen is a chef's delight with modern backsplash, stainless steel appliances, and granite countertops. The main level family room is perfect for entertaining or relaxing, featuring a cozy fireplace and a walkout to the large back patio. With fresh exterior paint, including the back deck, and new gutters installed last year, the home boasts a modern and durable look, ideal for outdoor gatherings. Enjoy mountain views from the beautifully landscaped large backyard. This private oasis highlights mature trees, grapevines, fruit trees, hops, and much more. The large primary bedroom offers a romantic fireplace, setting the scene for ultimate relaxation, along with an en-suite bathroom and a spacious walk-in closet. The upstairs full bathroom showcases modern taste and elegant design, making it a true retreat. Effortlessly manage laundry with the convenient laundry chute. The four spacious and bright upstairs bedrooms are perfect for family and guests. With a spacious basement, the possibilities are endless. The large family room offers ample space and comfort, featuring a third fireplace and a brightly lit atmosphere that opens to the backyard. Two additional bedrooms and a bonus room for storage make this basement a delightful and versatile living area. Additional features include a radon mitigation system, three fireplaces, a fully finished walkout basement, and a water heater that is only 3 years old. THIS is the ONE you've been waiting to call HOME! Donâ??t miss the opportunity to make this exceptional property your own.
- Type:
- Single Family
- Sq.Ft.:
- 1,650
- Status:
- Active
- Beds:
- 3
- Lot size:
- 0.29 Acres
- Year built:
- 1970
- Baths:
- 3.00
- MLS#:
- 2718116
ADDITIONAL INFORMATION
Step inside this hidden gem in Widefield and feel like this could be yours! Conveniently located in a Cul de Sac near Widefield Community Park & Disc Golf Course, your future homeâ??s views do not disappoint. See yourself delighting in the views of Pikes Peak from the Primary Bedroom, Kitchen, OR the Back Porch. Bask in all the natural light that comes in throughout the living areas. The upper level includes all three bedrooms. The primary bedroom includes a ¾ bath and the full hallway bathroom features a skylight. The main level includes an ample living area, kitchen, dining area and walk out to the backyard. The lower level opens up to a spacious second living area plus another walkout to the backyard. East and West facing windows throughout allow substantial natural light across both living areas. The open basement has plenty of room for storage and the laundry area includes a large sink! With a bit of TLC, this could be your perfect home. Located within minutes of Fort Carson, Pikes Peak State College, local schools, shopping, airport and more. Schedule a showing today and see it for yourself.
- Type:
- Single Family
- Sq.Ft.:
- 894
- Status:
- Active
- Beds:
- 3
- Lot size:
- 0.06 Acres
- Year built:
- 1970
- Baths:
- 1.00
- MLS#:
- 5840624
ADDITIONAL INFORMATION
Come see this beautifully updated ranch home. Fully renovated top to bottom, this home does not disappoint! The home features updated flooring, modern lighting, a completely updated kitchen with granite countertops, stainless appliances, and backsplash! Open floor plan with living and dining spaces. Down the hall, you will find the spacious primary bedroom with a large walk-in closet. The additional two bedrooms and bathroom are inviting and bright. This home has a spacious fully fenced yard, great for outdoor fun. Conveniently located near military bases, COS airport, shopping centers, grocery stores and just minutes away from the Powers corridor. Come see this home today!
- Type:
- Single Family
- Sq.Ft.:
- 1,745
- Status:
- Active
- Beds:
- 4
- Lot size:
- 0.39 Acres
- Year built:
- 1972
- Baths:
- 3.00
- MLS#:
- 3908810
ADDITIONAL INFORMATION
Don't miss the opportunity to make this your next home! A charming ranch awaits you at the end of a peaceful cul-de-sac in a prime location. With a newly fenced-in backyard featuring a spacious wood deck, beautiful landscaping in the back and front yard, newly-installed auto sprinkler system, you can enjoy unparalleled privacy and endless outdoor enjoyment with a swing set, seesaw, Slide and beautiful greenhouse included. Watch as deer gracefully rest beneath the sheltering embrace of mature trees. Luxurious vinyl flooring completes the main and lower level. Kitchen boasts butcher block counters and sleek stainless steel appliances and a retro refrigerator. Mounted TV & Speakers in the basement make it a great playroom for kids. Seller recently installed new laundry hook up on the main floor as well as a new brick fire place and fresh paint throughout the entire house, with great storage in the basement.
Andrea Conner, Colorado License # ER.100067447, Xome Inc., License #EC100044283, [email protected], 844-400-9663, 750 State Highway 121 Bypass, Suite 100, Lewisville, TX 75067

Listing information Copyright 2024 Pikes Peak REALTOR® Services Corp. The real estate listing information and related content displayed on this site is provided exclusively for consumers' personal, non-commercial use and may not be used for any purpose other than to identify prospective properties consumers may be interested in purchasing. This information and related content is deemed reliable but is not guaranteed accurate by the Pikes Peak REALTOR® Services Corp.
Andrea Conner, Colorado License # ER.100067447, Xome Inc., License #EC100044283, [email protected], 844-400-9663, 750 State Highway 121 Bypass, Suite 100, Lewisville, TX 75067

The content relating to real estate for sale in this Web site comes in part from the Internet Data eXchange (“IDX”) program of METROLIST, INC., DBA RECOLORADO® Real estate listings held by brokers other than this broker are marked with the IDX Logo. This information is being provided for the consumers’ personal, non-commercial use and may not be used for any other purpose. All information subject to change and should be independently verified. © 2024 METROLIST, INC., DBA RECOLORADO® – All Rights Reserved Click Here to view Full REcolorado Disclaimer
Colorado Springs Real Estate
The median home value in Colorado Springs, CO is $449,000. This is lower than the county median home value of $456,200. The national median home value is $338,100. The average price of homes sold in Colorado Springs, CO is $449,000. Approximately 58.22% of Colorado Springs homes are owned, compared to 37.29% rented, while 4.49% are vacant. Colorado Springs real estate listings include condos, townhomes, and single family homes for sale. Commercial properties are also available. If you see a property you’re interested in, contact a Colorado Springs real estate agent to arrange a tour today!
Colorado Springs, Colorado has a population of 475,282. Colorado Springs is less family-centric than the surrounding county with 31.75% of the households containing married families with children. The county average for households married with children is 34.68%.
The median household income in Colorado Springs, Colorado is $71,957. The median household income for the surrounding county is $75,909 compared to the national median of $69,021. The median age of people living in Colorado Springs is 34.9 years.
Colorado Springs Weather
The average high temperature in July is 84.2 degrees, with an average low temperature in January of 17 degrees. The average rainfall is approximately 18.4 inches per year, with 57.3 inches of snow per year.
