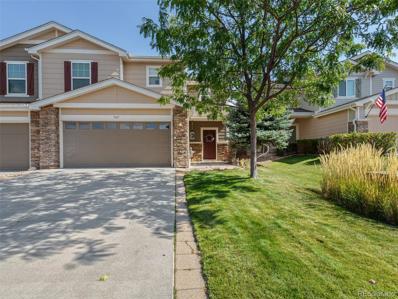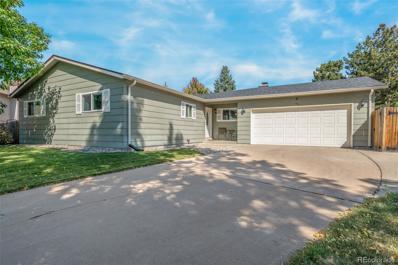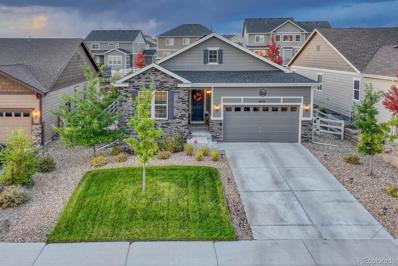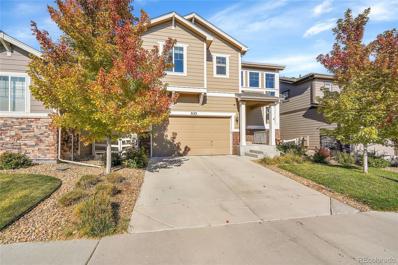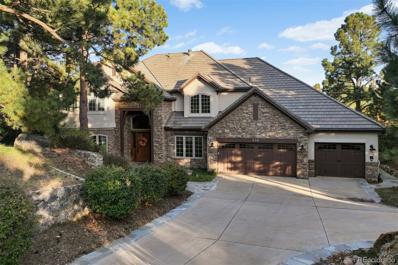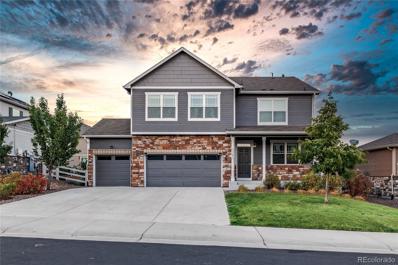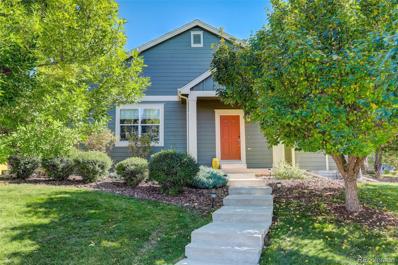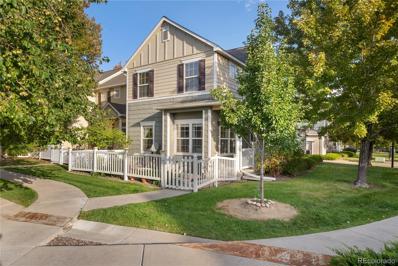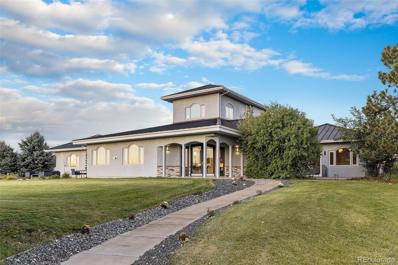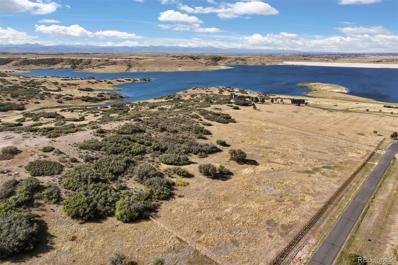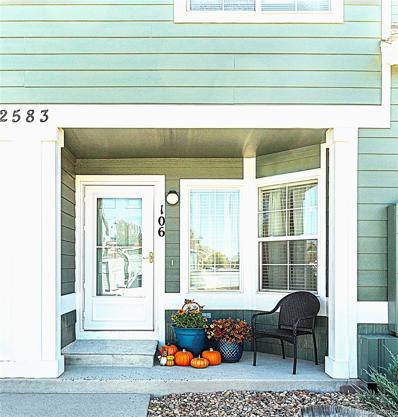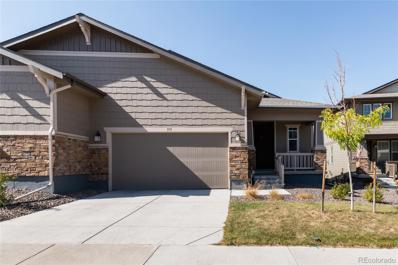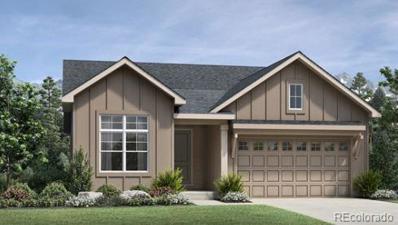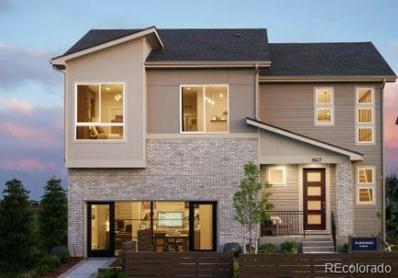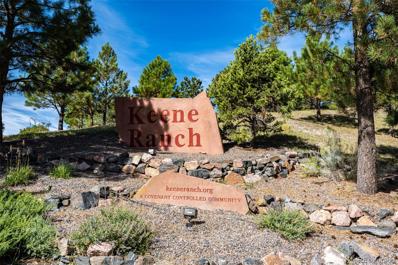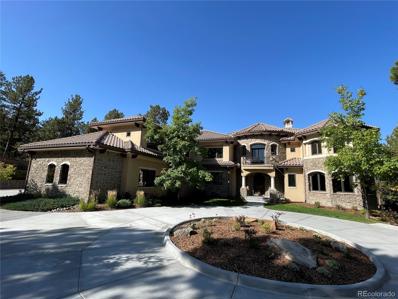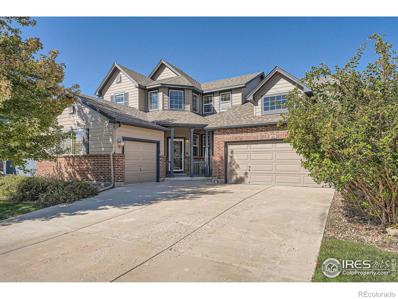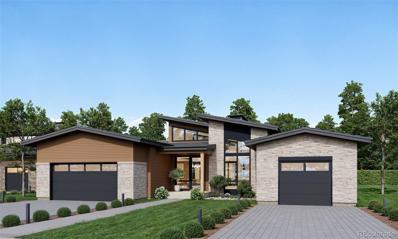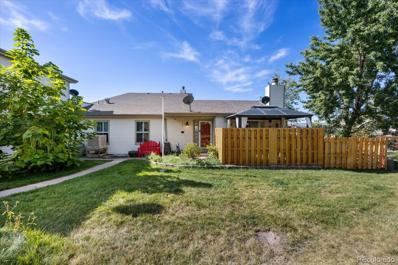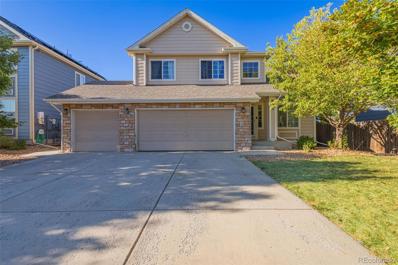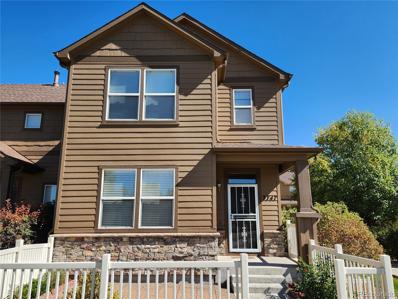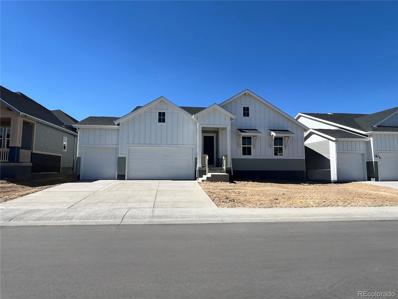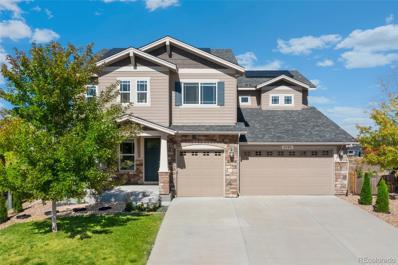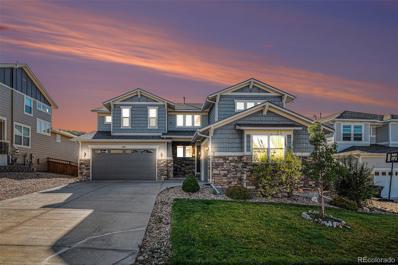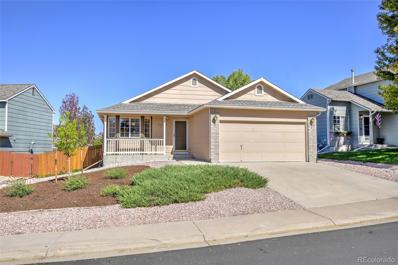Castle Rock CO Homes for Rent
- Type:
- Single Family
- Sq.Ft.:
- 1,699
- Status:
- Active
- Beds:
- 3
- Lot size:
- 0.08 Acres
- Year built:
- 2004
- Baths:
- 3.00
- MLS#:
- 3153298
- Subdivision:
- Castlewood Ranch
ADDITIONAL INFORMATION
FALL IN LOVE with this beautiful paired home on one of the largest Open Spaces in the community. 2.9% Assumable Loan for qualified Buyers! This clean and contemporary 3 bedroom, 3 bath home offers a spacious floor plan, flowing rooms, impressive corner gas fireplace, generous kitchen with pantry & gas range, a dining area for large or intimate gatherings, 2nd floor laundry room, and lavish Primary Suite with huge walk-in closet, dual bathroom vanities and combination soaking tub/shower for relaxing at the end of a long day. Find durable laminate wood floors and neutral tile on the main floor for easy maintenance and carpeted bedrooms upstairs for comfort. Views from every window showcase the park across the street or the wildlife & natural landscape of the expansive 7 acre open space behind this peaceful home. Bring those cars inside the 2 car garage and watch the snow melt away on the Western facing driveway. Enter the home from the garage and find a functional & flexible space for a bench, drop-zone, or workspace. Ceiling fans grace every bedroom, but the central air will keep you cool on hot days. Furnace and A/C new in 2022 and HOA roof replacement is currently pending. All appliances stay making this home move-in ready! Come enjoy the schools, amenities, recreational activities, restaurants & shopping, and community of Douglas County. *Watch the VIDEO WALK-THRU TOUR https://spotlight.seehouseat.com/public/vtour/display/2282243#!/
- Type:
- Single Family
- Sq.Ft.:
- 1,720
- Status:
- Active
- Beds:
- 4
- Lot size:
- 0.32 Acres
- Year built:
- 1976
- Baths:
- 2.00
- MLS#:
- 3022985
- Subdivision:
- Memmens
ADDITIONAL INFORMATION
Welcome to this beautifully maintained ranch-style home nestled in a quiet, HOA-free community in Castle Rock. Enjoy the ease of main-level living with four spacious bedrooms and two baths. The home sits on just over a third of an acre, offering a large, fully fenced yard, garden boxes and composite deck—perfect for outdoor activities and entertaining. The kitchen has been updated with grain countertops and stainless steel appliances, making it both modern and functional. This home has been meticulously cared for, featuring a cozy woodburning stove that creates a warm and inviting atmosphere. The large laundry room includes a sink and convenient back door access to the yard. There’s also plenty of room for parking with an attached two-car garage and RV parking on the side. With newer windows throughout Located in a private cul-de-sac, this home offers peaceful living while still being just minutes away from downtown Castle Rock, where you’ll find shopping, dining, and more. Plus, with easy access to I-25, commuting to Denver or other nearby areas is a breeze. Don’t miss the opportunity to own this charming, well-maintained home in a desirable location with no HOA restrictions!
- Type:
- Single Family
- Sq.Ft.:
- 1,945
- Status:
- Active
- Beds:
- 3
- Lot size:
- 0.22 Acres
- Year built:
- 2019
- Baths:
- 2.00
- MLS#:
- 4744729
- Subdivision:
- Crystal Valley
ADDITIONAL INFORMATION
Seller is offering 1% toward buydown or closing costs. There is another 1% available to buyer for a total of 2% if buyer uses Select Lending Services. Welcome to your dream home in the thriving community of Castle Rock, CO! This beautiful 3-bedroom, 2-bathroom ranch-style residence spans 3,890 sq ft and offers a fantastic open floor plan. The spacious great room features a cozy gas fireplace, perfect for relaxing evenings. The gourmet kitchen is a chef's delight with quartz countertops, stainless steel appliances, a double oven, white cabinets, and luxury vinyl tile flooring, creating a modern and inviting space. The buyer has the opportunity to choose new carpeting for the great room and primary bedroom, ensuring a personal touch. The primary suite boasts a nicely sized bedroom with an ensuite 3/4 bathroom for ultimate convenience. Two nicely sized bedrooms are in the front of the house separated by a full bathroom. Next to the bedrooms is a large office perfect for working from home with private french doors and 4 nicely spaced can lights for ample lighting. The secondary bedrooms are nicely separated from the primary bedroom with the office in between. Situated on one of the larger lots in the neighborhood, this home offers ample outdoor space. The full unfinished basement with rough-in plumbing is ready for you to customize. Enjoy living in Castle Rock with its vibrant community and abundant amenities. Don’t miss out on this exceptional opportunity!
- Type:
- Single Family
- Sq.Ft.:
- 2,238
- Status:
- Active
- Beds:
- 4
- Lot size:
- 0.09 Acres
- Year built:
- 2018
- Baths:
- 3.00
- MLS#:
- 4591939
- Subdivision:
- Crystal Valley Ranch
ADDITIONAL INFORMATION
This beautifully upgraded home backs to open space, and showcases high end finishes throughout. The main level greets you with rich, dark flooring that extends through the open concept living area. The great room flows seamlessly into the gourmet kitchen, featuring striking quartz countertops, elegant pendant lighting, soft close drawers, and an oversized and spacious island perfect for entertaining. The kitchen is equipped with top of the line GE appliances including a gas range with double oven, stylish subway tile backsplash, and a farm house sink. Adjacent to the kitchen is the dining area that walks directly out to your covered patio and professionally finished stone seating area perfect for those Colorado mornings and evenings. Upstairs you’ll find four generously sized bedrooms, including a luxurious primary suite with a tall coffered ceiling, recessed lighting, oversized shower, and a large walk in closet. The additional bedrooms share a full bath and convenient upstairs laundry with washer and dryers. With so many great features in a wonderful community come check out your next home here in Crystal Valley Ranch!
$1,600,000
638 Ruby Trust Way Castle Rock, CO 80108
- Type:
- Single Family
- Sq.Ft.:
- 5,364
- Status:
- Active
- Beds:
- 5
- Lot size:
- 0.57 Acres
- Year built:
- 2002
- Baths:
- 6.00
- MLS#:
- 4876358
- Subdivision:
- Castle Pines Village
ADDITIONAL INFORMATION
Tucked among the towering Ponderosa Pines in The Village at Castle Pines, this home offers a serene retreat on a premier lot. Step through the front door and be greeted by a grand curved staircase, setting the stage for the home's warm and inviting feel. The formal living room features a gas fireplace and large windows that flood the space with natural light. Crown moldings and chair rail accentuate the elegance of the formal dining room, which connects to the gourmet kitchen via a butler’s pantry complete with a sink and wine refrigerator. The kitchen is equipped with a large granite island, a six-burner Wolf range, custom panelled Sub-Zero refrigerator, and copper farm sink. Adjacent to the kitchen, the family room boasts soaring two-story ceilings, a gas fireplace with grand surround and mantle, and a wall of windows framing the stunning pines. A wood-paneled office with built-ins offers a quiet space overlooking the backyard. Upstairs, the primary suite features coffered ceilings, a cozy fireplace, and a spacious ensuite with a jetted tub and dual walk-in closets. Three additional bedrooms, each with their own ensuite baths, complete the upper level. The walk-out lower level provides a bar, theater room, fitness area, flex space with a stone fireplace, and a bedroom with an attached bath. Outdoors, enjoy a large flagstone patio, outdoor fireplace, and a flat lawn space—all enveloped by the privacy of the surrounding pines.
- Type:
- Single Family
- Sq.Ft.:
- 2,629
- Status:
- Active
- Beds:
- 5
- Lot size:
- 0.15 Acres
- Year built:
- 2017
- Baths:
- 3.00
- MLS#:
- 4111635
- Subdivision:
- Crystal Valley
ADDITIONAL INFORMATION
Welcome to the best house a planned community offers. New modern exterior paint completed September 2024, new high quality carpet throughout with pet resistant pad, new interior paint throughout, two bay/three car garage with generous driveway, covered extended patio with hot tub pad, fast growing trees for privacy, up to five bedrooms, a comfy loft that separates the primary from the other bedrooms, and a partial basement perfect for storage and/or finishing for even more room to relax and entertain. Crystal Valley is known for their low property taxes, low HOA dues, and the new exit to I25 and new Costco coming soon. Book your showing today! Please enjoy our professional walk through video https://youtu.be/4drTYJZRaTc?si=lZN0A9UQVqcRXKrW
- Type:
- Townhouse
- Sq.Ft.:
- 1,991
- Status:
- Active
- Beds:
- 2
- Lot size:
- 0.06 Acres
- Year built:
- 2006
- Baths:
- 3.00
- MLS#:
- 2782461
- Subdivision:
- Metzler Ranch
ADDITIONAL INFORMATION
Located on a lovely tree-lined street in the sought-after Metzler Ranch neighborhood, this professionally designed and remodeled ranch-style townhome is a gem. Step inside to find impeccably chosen modern upgrades, from chic light fixtures to high-end finishes. The open-concept living room with it's custom designed fireplace flows seamlessly into a gourmet kitchen featuring quartz countertops and stainless steel appliances. The large primary suite has a luxuriously appointed bathroom with a gorgeous tile shower and quartz countertops. The secondary bedroom is located on the opposite side of the property, offering privacy and convenience to another full bathroom. The spacious and beautifully finished basement boasts a wonderful wet bar, custom wood slatted accent wall, an elegant three-quarter bathroom, separate office area and additional storage. Could be used as a guest area or teen space. This home also has an attached two-car garage and a serene patio perfect for unwinding. You'll frequently have deer come relax under the nearby trees. This home offers a perfect blend of style, comfort, and convenience. Don’t miss out on this rare opportunity to own a meticulously crafted home where every detail has been thoughtfully considered. Your dream home awaits! This home can be sold with all furnishings as an option!
- Type:
- Townhouse
- Sq.Ft.:
- 1,347
- Status:
- Active
- Beds:
- 3
- Lot size:
- 0.04 Acres
- Year built:
- 2001
- Baths:
- 2.00
- MLS#:
- 9342251
- Subdivision:
- Red Hawk
ADDITIONAL INFORMATION
Welcome to this charming 3-bedroom, 2-bath townhome located just minutes from the heart of downtown Castle Rock! This corner unit provides an abundance of natural light. This townhome boasts a main floor primary bedroom, newly remodeled primary bathroom with a luxurious walk-in shower, updated vanity, and sleek modern flooring. The kitchen features elegant granite countertops, recently painted white cabinets, and a walk-in pantry. The living area includes an updated fireplace, providing a cozy focal point for gatherings. The property also has an attached 2-car garage, offering both convenience and additional storage. With its prime location minutes shopping, dining, entertainment, and prestigious Red Hawk Golf Course, this move-in-ready townhome is perfect for those seeking modern comforts in a vibrant community!
$3,495,000
3250 Via Margarita Castle Rock, CO 80109
- Type:
- Single Family
- Sq.Ft.:
- 8,477
- Status:
- Active
- Beds:
- 7
- Lot size:
- 35.36 Acres
- Year built:
- 2003
- Baths:
- 8.00
- MLS#:
- 9739111
- Subdivision:
- Waverton Ranch
ADDITIONAL INFORMATION
Discover unparalleled luxury and modern sophistication in this completely renovated ranch-style estate set on 35 picturesque acres within the exclusive gated community of Waverton Ranch. Masterfully blending contemporary elegance with welcoming comfort, this extraordinary residence offers breathtaking panoramic mountain views and serves as a private retreat just five minutes from I-25 and urban conveniences. The expansive open-concept design is illuminated by natural light that highlights oversized tile floors with 8-zone in-floor radiant heat for year-round comfort. Stylish lighting and a serene color palette showcase high-end finishes throughout. The state-of-the-art gourmet kitchen is a chef's dream, featuring high-end appliances, a 66" refrigerator, quartzite countertops, three large islands, custom knotty alder cabinetry, and an oversized walk-in pantry for ample storage. The luxurious primary suite has a gorgeous stack-stone fireplace, massive closet, a flex room perfect for an office, library, or nursery, and its own laundry room. The spa-like primary bathroom boasts slab Carrara marble countertops and shower surround, a frameless glass shower equipped with body sprayers and 3 showerheads, and a freestanding tub perfectly positioned to enjoy stunning views at any time of day. Additional features include a lofted home office providing a quiet and inspiring space. The walk-out lower level includes a private generational suite with its own entrance—ideal for extended family or guests. The property is an equestrian enthusiast's dream, featuring a 4-stall barn equipped with gravity-fed automatic waterers, a tack room, wash bay, dual turnouts, sprawling pastures, and a portable round pen. Completely transformed in 2024 with extensive enhancements, this move-in-ready home offers the perfect balance of secluded privacy and convenience. With its recent appraisal at $4.5 million, you won’t want to miss out on this amazing opportunity!
$1,350,000
7783 Lemon Gulch Way Castle Rock, CO 80108
- Type:
- Land
- Sq.Ft.:
- n/a
- Status:
- Active
- Beds:
- n/a
- Lot size:
- 20 Acres
- Baths:
- MLS#:
- 8541900
- Subdivision:
- Castle Park Ranch
ADDITIONAL INFORMATION
Imagine waking up every morning to spectacular, panoramic views — water and mountains creating a masterpiece right outside your door. This exclusive 20-acre sanctuary is the only remaining property surrounding the Reuter Hess Reservoir that offers a building envelope with unobstructed views of both the reservoir and snow-capped peaks. Nestled in a gated community, this parcel is a hidden gem. While it feels like a secluded escape, you're just minutes from Castle Rock’s conveniences and quick access to I-25, keeping the best of Colorado living within easy reach. This is more than a beautiful setting — it’s the canvas for your ultimate mountain estate.
- Type:
- Condo
- Sq.Ft.:
- 1,145
- Status:
- Active
- Beds:
- 2
- Year built:
- 2004
- Baths:
- 2.00
- MLS#:
- 7895040
- Subdivision:
- Sapphire Pointe
ADDITIONAL INFORMATION
This Stunning "Townhome" style Condo is Nestled in the quiet Neighborhood of Cutters Ridge at Sapphire Pointe. With Fresh Paint on all walls and trim throughout, refinished wood floors and brand new carpet for the Upper Level, this home is a perfect canvas for a New Owner to personalize. The vaulted ceilings and perfectly placed windows on the main floor living area allow for a beautiful array of natural light thru out the entire living area. Having an open floor plan on the main floor really utilizes the space just perfectly. A generous size patio on this End unit allows for Grilling, Gatherings and just Relaxing. With Founders PKY only a mile away you'll have access to all your shopping and Restaurant wants and needs. Fun for everyone with the Castle Rock Outlet only 6 mins away . The Complex amenities include access to Pool, Clubhouse and the Playground and walking trails at the nearby Gemstone Park. Ask our Agent about the concession being offered on a full price contract
- Type:
- Single Family
- Sq.Ft.:
- 1,621
- Status:
- Active
- Beds:
- 3
- Lot size:
- 0.11 Acres
- Year built:
- 2022
- Baths:
- 2.00
- MLS#:
- 5054249
- Subdivision:
- The Meadows At Saddle Rock
ADDITIONAL INFORMATION
Spectacular newer house in Castle Rock * Great views of open space and bluffs * Unfinished walk-out basement has lots of potential to expand living space with 5 above grade windows * Backs to greenbelt and trails * Best of Colorado living! * Access to I-25 *
- Type:
- Single Family
- Sq.Ft.:
- 2,065
- Status:
- Active
- Beds:
- 2
- Lot size:
- 0.14 Acres
- Year built:
- 2024
- Baths:
- 2.00
- MLS#:
- 3997359
- Subdivision:
- Montaine
ADDITIONAL INFORMATION
New! Boyd Farmhouse ready in December 2024. With an open-concept floor plan and expertly designed finishes, this move-in ready home is perfect for the way you live. The open-concept kitchen and great room provide the ideal space for entertaining. Create your ideal living space with a generous flex room located on the first floor. Highlights of this home include an expanded great room 4', gas fireplace, oval shaped free-standing soaking tub, 8' designer garage door, waterproof core flooring throughout the majority of the main floor, Quartz countertops and full yard landscaping plus irrigation. The resort-style amenities in this community will make your family feel they're on vacation year-round. by Toll Brothers ready for move-in now! Amenities in the community include a pool, hot tub, fitness center, multi-purpose sport courts, playground, event lawn, and 13 miles of paved, private trails. This home won't be around long—schedule a tour today!
- Type:
- Single Family
- Sq.Ft.:
- 2,465
- Status:
- Active
- Beds:
- 4
- Lot size:
- 0.13 Acres
- Year built:
- 2024
- Baths:
- 3.00
- MLS#:
- 1956789
- Subdivision:
- Montaine
ADDITIONAL INFORMATION
New! Eldorado Modern by Toll Brothers ready for move-in now! Full-yard landscaping and irrigation are included. Amenities in the community include a pool, hot tub, fitness center, multi-purpose sport courts, playground, event lawn, and 13 miles of paved, private trails. This home won't be around long—schedule a tour today!
- Type:
- Land
- Sq.Ft.:
- n/a
- Status:
- Active
- Beds:
- n/a
- Lot size:
- 4.5 Acres
- Baths:
- MLS#:
- 5113954
- Subdivision:
- Keene Ranch
ADDITIONAL INFORMATION
This stunning lot in Keene Ranch is one of the last remaining parcels, featuring lush native grasses, vibrant wildflowers, and clusters of oak trees amidst expansive meadows. Enjoy breathtaking views of Dawson Butte, Sleeping Indian, and the surrounding foothills, with no neighbors behind as it backs onto a large private ranch. Experience abundant wildlife and mesmerizing sunrises and sunsets, perfect for stargazing under the moonlit sky. With ample room to create your dream space, this property offers multiple building sites, an easy construction process, and enough slope for a walkout or garden-level home. Explore over 16 miles of trails for hiking or horseback riding, and outbuildings are permitted. Located just 15 minutes from Castle Rock and I-25, it feels like a world away. The neighborhood features homes ranging from $1.2 million to $3.5 million and higher. All underground utilities, including new high-speed fiber internet, are available at the lot. Buyers will need to drill a well and install a septic system during construction. Feel free to explore the lot—just make some noise to alert the wildlife! All four corners are marked, with the back of the property adjacent to a wire fence. If you plan to install new fencing, it must be set back 25 feet to keep the trail accessible. Paved roads are maintained by Douglas County, and there are no special metro districts. Building setbacks are 100 feet from the front and 50 feet from the rear and sides, with an active HOA requiring approval for any plans. Come see this beautiful property—it's truly a gem!
$4,495,000
662 Yankakee Castle Rock, CO 80108
- Type:
- Single Family
- Sq.Ft.:
- 10,620
- Status:
- Active
- Beds:
- 6
- Lot size:
- 1.49 Acres
- Year built:
- 2006
- Baths:
- 9.00
- MLS#:
- 2308192
- Subdivision:
- Castle Pines Village
ADDITIONAL INFORMATION
Uncompromising craftsmanship, Iconic Amenities & Finishes Prevail Throughout this Palatial Executive Residence. This Home is a Stunning Example of When Unsurpassed Quality Blends with Unrivaled Location; a 1.49-acre heavily wooded lot inside the prestigious gated community of Castle Pines. Extensive Use of Stone, Granite Slab, Rich Walnut Flooring & Neutral Designer Decor Harmonize Beautifully in the Brilliantly Designed Floor Plan, Conducive to Both Intimate & large Gatherings. A spectacular 24' foyer greets you with curved staircase beneath a dazzling chandelier and coffered ceiling. The chef’s kitchen dazzles with high-end appliances, copper farmhouse sink, and an enormous island with prep-sink. Adjacent to the dining room is a roomy pantry and wet bar. The mammoth vaulted great room boasts a wall of windows with mountain views, automated blinds, a magnificent fireplace, and it opens to a colossal deck with a built-in grill. There are 6 bedroom suites, and 3 of them anchor the southern wing along with a delightful family room over the garage that offers enticing spaces for kids. The 2nd-floor primary suite is pure indulgence, with private deck, fireplace, massive walk-in closet, and opulent bath with large soaking tub and heated floors. The main floor suite is impressive and the huge basement suite (shown as a workout room) features a steam shower, its own laundry, plus loads of windows with drop-down blackout shades. The lower level boasts an open home theater, timeless wood bar with Viking Appliances, climate-controlled wine cellar, and beamed rec room. The resort-rich amenities of the backyard include a new heated salt-water pool and hot tub, fire pit, and serene outdoor fireplace at the bottom of a large cascading waterfall. Other amenities: all new lighting and paint, Crestron smart home system w/IPad control, tile roof, 4-car garage with motorized storage shelving. Floorplans at https://revlmedia.com/662-Yankakee-Dr
- Type:
- Single Family
- Sq.Ft.:
- 3,032
- Status:
- Active
- Beds:
- 4
- Lot size:
- 0.16 Acres
- Year built:
- 2006
- Baths:
- 4.00
- MLS#:
- IR1020084
- Subdivision:
- Terrain
ADDITIONAL INFORMATION
Welcome to your dream home in beautiful Castle Rock, Colorado! Back on the market at no fault of the home! This spacious 4-bedroom, 4-bathroom residence offers the perfect blend of space and functionality. With fresh interior paint, new carpet and refinished hardwood floors! Nestled close to scenic parks and trails, you'll enjoy the great outdoors just steps from your front door. The heart of the home features a generously sized kitchen complete with a central island, a cozy breakfast nook, and an elegant formal dining room-ideal for both everyday meals and entertaining guests. Don't forget the main floor office, with built in book case. Step outside to discover an outdoor living space on the deck, perfect for summer barbecues or quiet evenings under the stars. The main floor master suite is a true retreat, with a 5-piece master bath and walk-in closet. Upstairs, you'll find three additional bedrooms, two full bathrooms, and a versatile loft area that can serve as a playroom, rec room, etc. Plus, the unfinished basement offers endless possibilities for customization according to your tastes. Don't miss your chance to make this stunning home yours!
$2,100,000
8006 Trinity Peak Lane Castle Rock, CO 80108
Open House:
Sunday, 11/17 11:00-4:00PM
- Type:
- Single Family
- Sq.Ft.:
- 4,797
- Status:
- Active
- Beds:
- 4
- Lot size:
- 0.29 Acres
- Baths:
- 6.00
- MLS#:
- 9336497
- Subdivision:
- Castle Pines Village
ADDITIONAL INFORMATION
ABSOLUTE GAME CHANGER - BRAND NEW TRUMARK EXTERIOR ELEVATION FOR THIS RESIDENCE LOCATED AT THE SUMMIT IN THE VILLAGE AT CASTLE PINES! Be one of the first to virtually step into this stunning 4 BR 6 BA to-be-built home, with a brand new exterior facade, where every detail has been thoughtfully designed to blend style, function, and comfort. As you pass through the striking 8-foot front door, the foyer reveals 10-foot ceilings, drawing you into a space bathed in natural light. The open concept main level, where you’ll find a seamless flow from the elegant living and dining areas to the kitchen, boasts engineered hardwood floors and custom cabinets. The sizable kitchen is a focal point for gatherings, while the Jenn-Air RISE appliances promise effortless cooking. Quartz countertops, a large island, and full-height tile backsplash provide both beauty and durability, and a spacious pantry and back kitchen keep everything organized. The great room features a 42-inch gas fireplace framed by a sleek tile surround, while vaulted ceilings and expansive windows create an airy, inviting feel. Optional stackable sliding patio doors open to a covered outdoor living area, complete with kitchen and fire pit. The primary suite, with vaulted ceilings and a spa-like en suite bath features a freestanding soaking tub, glass shower, dual vanities, and quartz counters. Another bedroom with en suite bath and walk-in closet, study, laundry room, and powder room complete the main level. The finished basement offers 2 more guest suites, both with en suite bathrooms, a sizable rec gaming area, bonus room, and a powder room. Outside, the home’s NEW architectural design is matched by its practical features—a 3-car garage with Wi-Fi-enabled openers, extended covered front patio, and sleek exterior accents. Every element of this home has been carefully curated to create a space where luxury meets everyday living, ready to be the backdrop for the indoor outdoor Colorado lifestyle you crave!
- Type:
- Townhouse
- Sq.Ft.:
- 2,623
- Status:
- Active
- Beds:
- 3
- Year built:
- 1977
- Baths:
- 3.00
- MLS#:
- 7702338
- Subdivision:
- Mountain Shadows
ADDITIONAL INFORMATION
Showcasing exceptional design, this impressive ranch-style home offers three bedrooms, and two bathrooms on the main level, along with two bonus rooms, a bathroom and huge family room in the basement. This property boasts a prime location mere minutes from Downtown Castle Rock and within walking distance to Rock Park and The Castle Rock. Experience warmth and comfort on cold nights with your living room's inviting stone surrounded wood burning fireplace. The recently renovated kitchen features extensive cabinet space, a gas stove, inviting breakfast nook, granite countertops and attractive tile backsplash. This amazing homes additional amenities include a barn door leading to the large primary suite, plantation shutters, built in mud bench, engineered hardwood and LVP flooring, two washer and dryer hook ups, one on the main level and another in the basement along with a utility sink, extra freezer and huge storage area. Also take pleasure in your personally enclosed, private yard space. Discover your dream home here for everyone to spread out comfortably. Make it yours today!
- Type:
- Single Family
- Sq.Ft.:
- 2,021
- Status:
- Active
- Beds:
- 4
- Lot size:
- 0.15 Acres
- Year built:
- 2004
- Baths:
- 3.00
- MLS#:
- 9439757
- Subdivision:
- Founders Village
ADDITIONAL INFORMATION
Welcome to this spacious 2 story home in the sought-after Founder's Village! Enjoy the convenience of walking to nearby schools, parks, tennis and basketball courts. With scenic walking paths and a low HOA, this home is the perfect blend of comfort, and community living with downtown Castle Rock just minutes away! You'll have easy access to top-notch restaurants and many shopping options at The Outlets at Castle Rock. Step inside and you’ll immediately fall in love with the functional layout and openness of this home. Featuring approximately 2,201 finished square feet, an additional unfinished basement, a new roof, paint, landscaping, and new carpet throughout. Inside, you’ll be greeted with vaulted ceilings and ambient natural lighting pouring in through the large windows. The open kitchen flows into the family room with a fireplace underneath a large mantle, this space is just perfect for gatherings. Upstairs is where you’ll find the three bedrooms, and two full bathrooms perfect for family living. And if that wasn’t enough space for you, you have an unfinished basement with over 1,000sqft to add your own personal touches. Come and see this amazing property for yourself!
- Type:
- Townhouse
- Sq.Ft.:
- 1,446
- Status:
- Active
- Beds:
- 3
- Year built:
- 2004
- Baths:
- 3.00
- MLS#:
- 8026826
- Subdivision:
- The Meadows
ADDITIONAL INFORMATION
Wow!! Welcome home to this charming townhome nestled in the heart of Castle Rock! Move in ready, very clean and updated end unit townhome! This beautiful townhome features 3 bedrooms, 2.5 bathrooms, 2 car garage with workbench area! This home is filled with good vibes and modern updates. Laminate Floors through out the main! The Natural light and open living and dining rooms provide plenty of sun light! Plus there`s a cozy gas see through log fireplace in the living room and dining area for those cold winter nights. The Meadows offers fantastic amenities, including a clubhouse, playground, and stunning pool and has quick access to I-25, Native Legend Open Space, walking trails, Outlets at Castle Rock, dog park, restaurants and schools and more. Embrace the good vibes and make this beautiful townhome yours today. Schedule your showing and fall in love with your new home and community! Buyer and Buyer agent to verify Legal Description, Zoning, Schools, Sqft, Parking, Hoa(s), Taxes, Permits, Conforming loan, finished sqft, All Inspections and everything on MLS Printout 8026826
- Type:
- Single Family
- Sq.Ft.:
- 4,424
- Status:
- Active
- Beds:
- 6
- Lot size:
- 0.2 Acres
- Year built:
- 2024
- Baths:
- 4.00
- MLS#:
- 8266022
- Subdivision:
- Macanta
ADDITIONAL INFORMATION
MLS#8266022 REPRESENTATIVE PHOTOS ADDED. November Completion! The Ridge at Macanta home design offers luxurious ranch-style living for the entire household. This stunning home boasts grand ceilings, spacious bedrooms, and an open-concept layout perfect for modern living. With four generously sized bedrooms on the main floor, everyone can enjoy their own space. A fully finished basement provides two additional bedrooms and a versatile extra living area. The light-filled gathering room, located next to the covered patio, invites relaxation and offers the perfect spot to soak in the sunlight. Structural options added include: finished basement, 13' ceilings on main floor, tray ceilings, modern fireplace, tub and shower in owner's bath.
- Type:
- Single Family
- Sq.Ft.:
- 3,659
- Status:
- Active
- Beds:
- 5
- Lot size:
- 0.17 Acres
- Year built:
- 2018
- Baths:
- 5.00
- MLS#:
- 2510237
- Subdivision:
- Terrain
ADDITIONAL INFORMATION
This stunning two-story home in Castle Oaks Estates, Castle Rock, offers a perfect blend of luxury and tranquility. Nestled against open space with no neighbors directly behind, the serene setting includes trails to explore and enjoy. The home boasts great curb appeal with a classic covered front porch and beautiful landscaping. Step inside to an expansive open floor plan, perfect for entertaining. The formal dining room is ideal for large gatherings, while the gourmet kitchen features espresso cabinetry with crown molding, granite countertops, a gas cooktop, and two islands, one of which is perfect for casual meals. Enjoy outdoor dining on the covered upper deck off the dining nook, rain or shine, while taking in the peaceful views. The family room impresses with soaring two-story ceilings, oversized windows that flood the space with natural light, and a cozy fireplace surrounded by built-ins. A dedicated home office on the main level provides a quiet space to work from home. Upstairs, four generously sized bedrooms await, including the primary retreat with a private sitting area, perfect for a home office or reading nook. The spa-inspired five-piece primary bath adds a touch of luxury. Each guest bedroom offers direct access to a full bath, and there’s a built-in desk in the hallway along with a convenient upper-level laundry room. Step outside to the covered backyard patio, complete with a hot tub, and enjoy the low-maintenance private yard. Located just five minutes from downtown Castle Rock and ten minutes from Castlewood Canyon State Park, with easy access to highways and I-25, this move-in-ready gem offers the perfect blend of location, luxury, and lifestyle. Welcome home!
- Type:
- Single Family
- Sq.Ft.:
- 3,550
- Status:
- Active
- Beds:
- 4
- Lot size:
- 0.22 Acres
- Year built:
- 2013
- Baths:
- 3.00
- MLS#:
- 9314401
- Subdivision:
- The Meadows
ADDITIONAL INFORMATION
Welcome home to the highly Coveted Meadows Subdivision!! Backs to Ridgeline open space with amazing views! You won't be disappointed in this 4 bedroom plus loft, 3 bath home. Beautiful vaulted ceilings and spiral staircase. Main floor consists of a private office, dining room, kitchen with an island/bar seating, additional eating area, family room with gas fireplace, 3/4 bathroom with a walk in shower, guest room or mother in law bedroom. Upstairs consists of a huge primary suite, 5 piece primary bathroom and a walk in closet with custom shelving. Laundry room with cabinets and washer and dryer are included. Plus a loft and 2 additional bedrooms with a Jack and Jill bathroom. Basement is unfinished and ready for your finishing touches. Convenient location close to parks, schools, restaurants, trails, and the Castle Rock Outlets! Don't delay!
- Type:
- Single Family
- Sq.Ft.:
- 1,414
- Status:
- Active
- Beds:
- 3
- Lot size:
- 0.14 Acres
- Year built:
- 2001
- Baths:
- 2.00
- MLS#:
- 6768831
- Subdivision:
- Metzler Ranch
ADDITIONAL INFORMATION
Don’t miss this opportunity to own this beautiful 3 bed, 2 bath charming ranch home on a large lot backing to open space in Metzler Ranch! This home is light and bright with soaring vaulted ceilings. Well designed kitchen with plentiful cabinet space, prep areas, and breakfast nook with beautiful bay window. Separate dining room with easy access to kitchen and main living area. Large family room with cozy three-way gas fireplace. Master bedroom includes updated ensuite bathroom with dual vanity, soft close cabinets, new flooring, and a huge walk-in closet. An additional full bathroom and two bedrooms are on the main floor - one has double doors and could make a great home office. Convenient laundry is on main floor. Large basement is your canvas - use as additional storage or finish and upgrade to your style. Attached two car garage has built-in storage. Enjoy the Colorado evening in the ample backyard and relax on the spacious deck with friends and family. Easy access to Founders Parkway, I-25, and Santa Fe. Close to the Metzler Ranch Community Park, Castle Rock Recreation Center, downtown Castle Rock, parks, open space and more. Set up an appointment to check out this wonderful home before it’s gone!! SEE TODAY!
Andrea Conner, Colorado License # ER.100067447, Xome Inc., License #EC100044283, [email protected], 844-400-9663, 750 State Highway 121 Bypass, Suite 100, Lewisville, TX 75067

The content relating to real estate for sale in this Web site comes in part from the Internet Data eXchange (“IDX”) program of METROLIST, INC., DBA RECOLORADO® Real estate listings held by brokers other than this broker are marked with the IDX Logo. This information is being provided for the consumers’ personal, non-commercial use and may not be used for any other purpose. All information subject to change and should be independently verified. © 2024 METROLIST, INC., DBA RECOLORADO® – All Rights Reserved Click Here to view Full REcolorado Disclaimer
Castle Rock Real Estate
The median home value in Castle Rock, CO is $670,000. This is lower than the county median home value of $722,400. The national median home value is $338,100. The average price of homes sold in Castle Rock, CO is $670,000. Approximately 76.03% of Castle Rock homes are owned, compared to 21.09% rented, while 2.89% are vacant. Castle Rock real estate listings include condos, townhomes, and single family homes for sale. Commercial properties are also available. If you see a property you’re interested in, contact a Castle Rock real estate agent to arrange a tour today!
Castle Rock, Colorado has a population of 71,037. Castle Rock is more family-centric than the surrounding county with 48.88% of the households containing married families with children. The county average for households married with children is 42.97%.
The median household income in Castle Rock, Colorado is $121,388. The median household income for the surrounding county is $127,443 compared to the national median of $69,021. The median age of people living in Castle Rock is 35.7 years.
Castle Rock Weather
The average high temperature in July is 85.5 degrees, with an average low temperature in January of 18.6 degrees. The average rainfall is approximately 18.6 inches per year, with 78.3 inches of snow per year.
