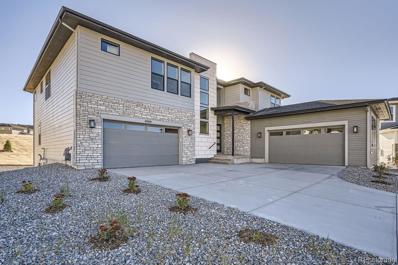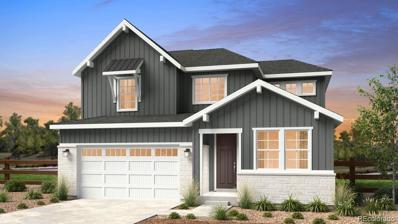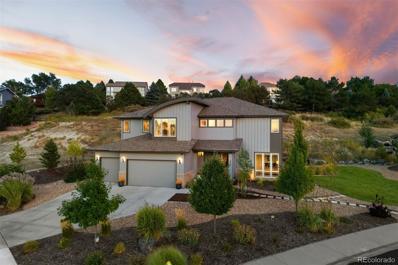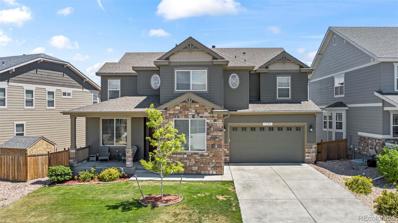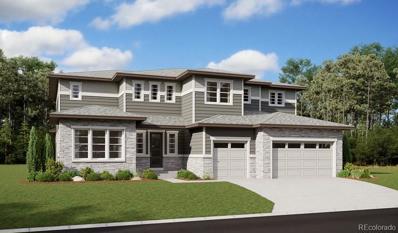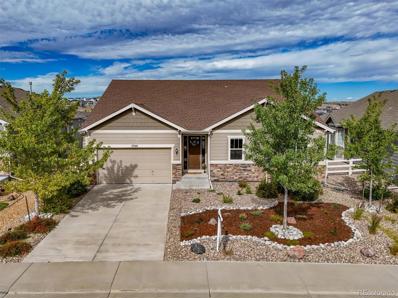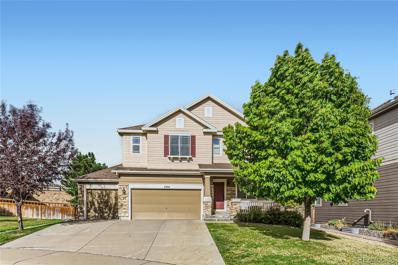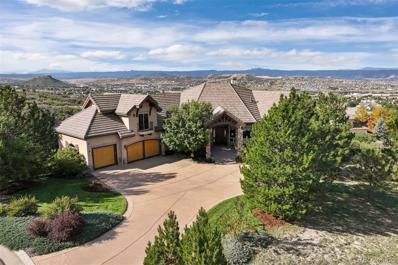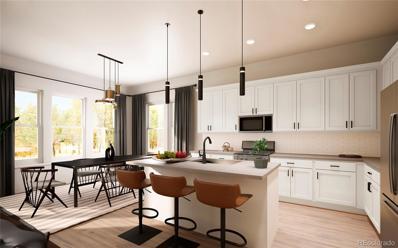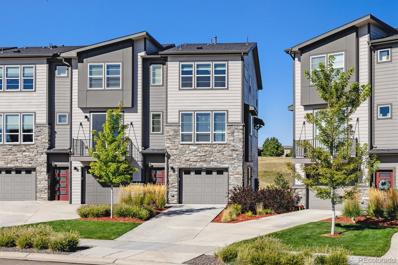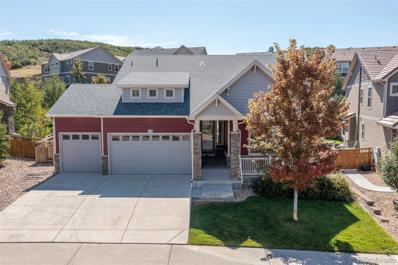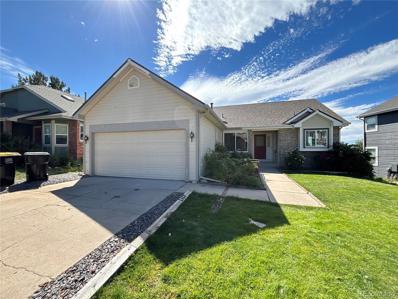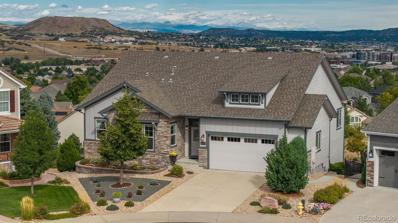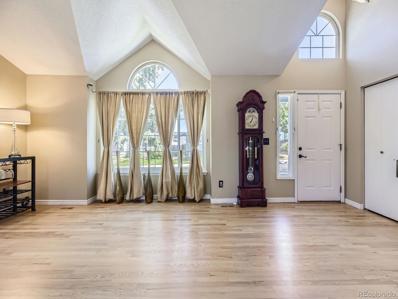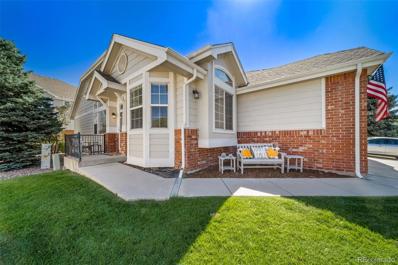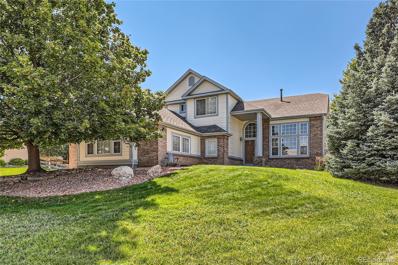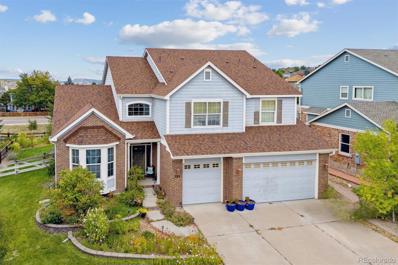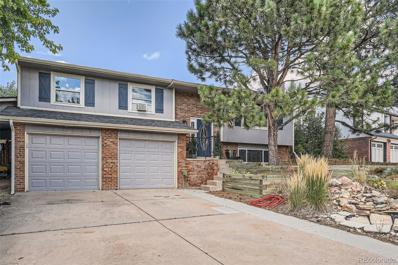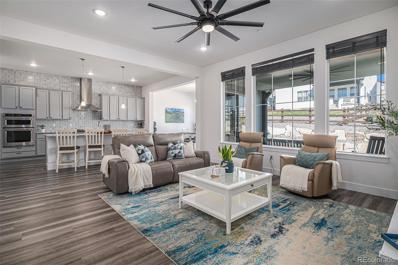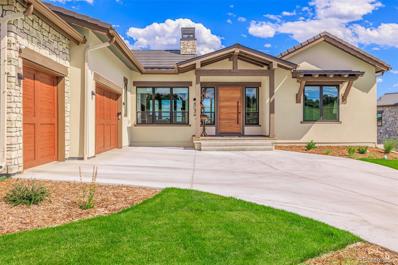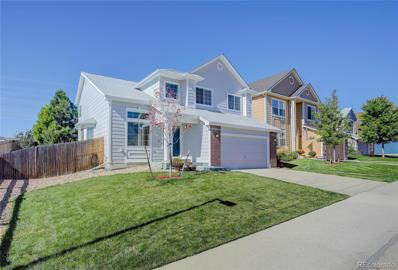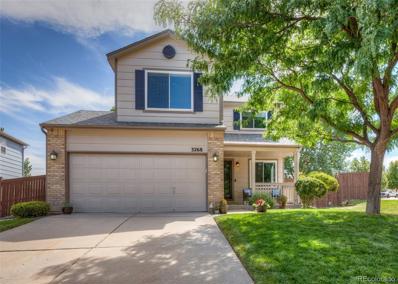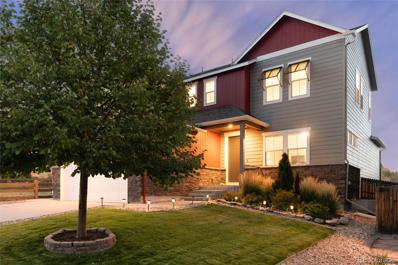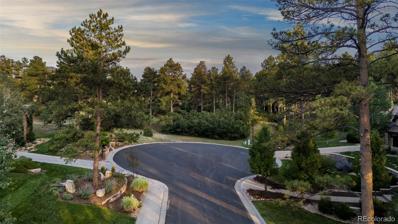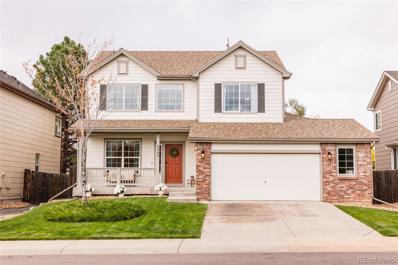Castle Rock CO Homes for Rent
$1,400,000
4909 Weitbrec Lane Castle Rock, CO 80104
- Type:
- Single Family
- Sq.Ft.:
- 4,282
- Status:
- Active
- Beds:
- 4
- Lot size:
- 0.33 Acres
- Year built:
- 2024
- Baths:
- 4.00
- MLS#:
- 5284580
- Subdivision:
- Montaine
ADDITIONAL INFORMATION
New! Shavano Prairie by Toll Brothers ready for move-in now! Complete with designer curated finishes in a desirable cul-de-sac location, this is the perfect home to meet your lifestyle. Featuring a sun-soaked South-facing entry, this free-flowing home design is brimming with natural light.The open-concept kitchen and great room provide the ideal space for entertaining. The luxurious primary bathroom includes a frameless shower enclosure with an expanded shower and an elegant free-standing soaking tub. With opportunities for an office or activity space, you can easily design the generous flex room to best fit your needs. A spacious loft on the second floor creates an abundance of living options that are perfect for the way you live. The backyard retreat is perfect for activities, complete with a stacking door system that expands your covered living space. Full-yard landscaping and irrigation are included. Amenities in the community include a pool, hot tub, fitness center, multi-purpose sport courts, playground, event lawn, and 13 miles of paved, private trails. This home won't be around long—schedule a tour today!
- Type:
- Single Family
- Sq.Ft.:
- 2,396
- Status:
- Active
- Beds:
- 4
- Lot size:
- 0.14 Acres
- Baths:
- 3.00
- MLS#:
- 9014354
- Subdivision:
- Macanta
ADDITIONAL INFORMATION
MLS# 9014354 REPRESENTATIVE PHOTOS ADDED. June Completion! Welcome to The Sedalia, where modern living meets elegance in this stunning two-story home. The main floor features a cozy bedroom and a full bathroom. Just down the hall, you’ll find an expansive great room bathed in natural light, seamlessly connecting to the dining room and an eat-in kitchen island. Step outside from the dining room to enjoy Colorado's sunshine on the outdoor living spaces. Upstairs, discover two comfortable bedrooms, a full bath, and a spacious loft. Indulge in the luxurious primary suite, complete with a 4-piece bath and a large walk-in closet, along with a convenient laundry room. Plus, the included basement offers additional storage or the perfect space for a home gym. Structural options include: extended covered deck, traditional fireplace, bedroom 4 with bath, walkout basement.
- Type:
- Single Family
- Sq.Ft.:
- 4,808
- Status:
- Active
- Beds:
- 5
- Lot size:
- 0.62 Acres
- Year built:
- 2017
- Baths:
- 6.00
- MLS#:
- 7228342
- Subdivision:
- The Meadows
ADDITIONAL INFORMATION
Set in the coveted Soaring Eagle Estates, this custom-built residence seamlessly blends luxury and refined design. The spacious kitchen, anchored by a Wolf range top and reclaimed wood-accented island, transitions effortlessly into the expansive great room and dining area, creating an ideal space for both sophisticated entertaining and everyday living. The butler’s pantry and custom cabinetry further enhance its functional elegance. Upstairs, the primary suite offers a private sanctuary, complemented by a spa-inspired bathroom featuring a large shower, standalone tub, and mountain views. Three additional bedrooms, each with ensuite bathrooms, provide ample space for family or guests. The fully finished basement, complete with a wet bar and guest suite, is tailored for hosting with style. Outdoors, a tranquil courtyard-like backyard extends the home’s serene ambiance, featuring a patio, fire pit, and water feature. The large corner lot, which rises up the hillside, offers possibilities for additional outdoor space, all framed by stunning mountain views. With elevated finishes, including oak floors, this home balances thoughtful craftsmanship with the modern amenities of The Meadows, where trails, parks, and Castle Rock’s vibrant offerings are just moments away.
- Type:
- Single Family
- Sq.Ft.:
- 4,853
- Status:
- Active
- Beds:
- 5
- Lot size:
- 0.17 Acres
- Year built:
- 2018
- Baths:
- 4.00
- MLS#:
- 8314802
- Subdivision:
- Terrain
ADDITIONAL INFORMATION
This beautiful move-in ready home is centrally located in the Terrain neighborhood within walking distance to the clubhouse and pool! It boasts five bedrooms and four baths. As you come in, you are greeted with a private office, as well as a bedroom with conveniently located main floor bathroom right next door. This home includes elegant white cabinets, granite counter top kitchen with a double oven, gas range, and stainless appliances. Enjoy a quiet dinner in the intimate dining room, or at the large island in the kitchen. Sliding doors open to a must see private yard featuring a sufficiently sized turf yard, and covered porch. On the upper level, the primary suite features an oversized shower, relaxing bathtub, double vanity, and two vast walk-in closets. The large loft amplifies the living space, presenting endless possibilities for use. Also upstairs, there are two bedrooms paired with a full Jack and Jill bath between, ensuring ample space and comfort for everyone. A fifth and final bedroom is located in the basement with an over sized closet. There is plenty of space in the substantial storage and utility room located in the basement adjacent to the wet bar. This house is fitted with a three-car tandem garage, and covered front porch.Welcome home! Make an offer today!
- Type:
- Single Family
- Sq.Ft.:
- 6,173
- Status:
- Active
- Beds:
- 5
- Lot size:
- 0.28 Acres
- Year built:
- 2024
- Baths:
- 5.00
- MLS#:
- 9861482
- Subdivision:
- Vista Pines At Crystal Valley
ADDITIONAL INFORMATION
**!!AVAILABLE NOW/MOVE IN READY!!**SPECIAL FINANCING AVAILABLE**WALK-OUT BASEMENT**BACKS TO GREEN SPACE** The Harmon embodies elegance and sophistication. This exceptional two-story home features thoughtfully designed living spaces, exquisite designer finishes, and breathtaking 180-degree views of Crystal Valley from both the main and second floors. As you step into the beautiful grand entry, you are greeted by a large living room and dining room. Continuing through the home, you'll find a private study providing a tranquil space for work or relaxation. Close by, a private bath and a conveniently located laundry room offer added convenience and functionality. However, the true centerpiece of this home is the gourmet kitchen featuring a stunning quartz center island, a walk-in pantry, a butler's pantry, and stainless steel appliances. It seamlessly opens up to the great room with a fireplace and breakfast nook. Retreat upstairs to discover three generous bedrooms, each offering their own unique features. Two bedrooms boast walk-in closets and share a Jack & Jill bathroom, while the third bedroom provides the luxury of an en-suite bath. The primary bedroom showcases a spacious retreat area, a lavish five-piece bath, and a walk-in closet. The basement boasts a flex room that can adapt to your needs, as well as a wide-open rec room perfect for hosting gatherings and creating lasting memories. Additionally, there is another bedroom with a walk-in closet and a shared bathroom.
- Type:
- Single Family
- Sq.Ft.:
- 2,330
- Status:
- Active
- Beds:
- 2
- Lot size:
- 0.18 Acres
- Year built:
- 2018
- Baths:
- 2.00
- MLS#:
- 7735094
- Subdivision:
- Crystal Valley Ranch
ADDITIONAL INFORMATION
Stunning Delaney Model in Crystal Valley Ranch, backing to open space and trail! Nestled in a peaceful cul-de-sac, this impressive ranch-style home offers a desirable floor plan with a full unfinished basement ready for your customization. Bathed in natural light and featuring 8 ft. doors, this home welcomes you with an inviting, airy atmosphere. The gourmet kitchen is a chef's dream, offering quartz countertops, a 5-burner cooktop, elegant backsplash, spacious center island perfect for meal prep or casual dining, upgraded cabinetry with under-cabinet lighting, brushed gold hardware, soft-close drawers, and an oversized walk-in pantry. A sliding door leads to the extended covered patio with roll-down shades, providing a serene space to enjoy views of the park, greenbelt, and walking trail. The great room impresses with a tray ceiling and flows seamlessly with extensive hardwood floors throughout the main level. The formal dining room provides the perfect setting for entertaining guests. A sunlit study with double doors offers the perfect space for work or relaxation, while trendy light fixtures add a modern touch throughout the home. The primary suite is your personal retreat, featuring a tray ceiling, open space views, and an ensuite spa-style bathroom with a luxurious dual-headed shower. The spacious walk-in closet, complete with a professional closet system, adds to the suite’s appeal. The home also includes an additional bedroom with a walk-in closet and a full bathroom, plus a generous laundry room with a sink and built-in cabinetry for added convenience. Outside, the landscaped backyard offers a peaceful escape with lush plants and trees, xeriscaping, a covered patio, views of open space perfect for unwinding after a long day. Enjoy a welcoming community, with access to the Pinnacle Recreation Center, a pool, and a fully equipped fitness center. Close to Rhyolite Park, stroll on down to nearby coffee shop. Take a hike! Nature all around!
- Type:
- Single Family
- Sq.Ft.:
- 2,211
- Status:
- Active
- Beds:
- 3
- Lot size:
- 0.15 Acres
- Year built:
- 2007
- Baths:
- 2.00
- MLS#:
- 5842898
- Subdivision:
- The Meadows
ADDITIONAL INFORMATION
Welcome to your dream home, nestled in the serene, sought-after community of The Meadows. This 3-bedroom, 2.5-bath gem offers breathtaking mountain and mesa views, situated on a peaceful cul-de-sac with no neighbors behind. The open floor plan invites you in with a cozy living room and fireplace, flowing into the kitchen featuring stainless steel appliances, a central island, and a walk-in pantry. A dedicated office space is perfect for remote work or study. The spacious primary suite boasts a sitting area, 5-piece bath, and walk-in closet, while a large loft provides additional living space. The unfinished basement is ready for your personal touch. Step outside to enjoy the private, fenced backyard with mature trees. With easy access to The Grange & Taft Community Centers, pools, parks, shopping, dining, and the vibrant downtown Castle Rock, this home truly offers it all! Schedule a tour today!
$2,780,000
4479 Tierra Alta Drive Castle Rock, CO 80104
- Type:
- Single Family
- Sq.Ft.:
- 5,578
- Status:
- Active
- Beds:
- 5
- Lot size:
- 1 Acres
- Year built:
- 2006
- Baths:
- 7.00
- MLS#:
- 9345698
- Subdivision:
- Pinon Soleil
ADDITIONAL INFORMATION
Welcome to this exceptionally designed home in the coveted neighborhood of Pinion Soleil. This ranch style one acre home is positioned on the highest elevation embracing the views of Pikes Peak and the South and West mountains. Detailed oriented with thoughtful design and quality, this home displays a perfect balance, a cozy retreat of quiet luxury and a timeless environment. Exceptional architectural features utilize a rich use of knotty alder woods mixed with stone. The foyer is designed to welcome family and friends, neutral travertine floors with a classic mosaic inset. The octagonal great room redefines luxury, beamed ceiling with dramatic windows and commanding views. A large fireplace and wood floors. The dining room, octagonally shaped, easily Entertains 10 seated guests. The crown molding with indirect lighting lends a charming warmth to the environment. Spectacular views and superior upgrades define the kitchen, Wolf appliances and an oversized granite island, Sub-zero refrigerator, knotty Alder cabinets, granite sink and counters. Beamed eating space with access to 4 decks and the built-in grill on the large deck. The architectural character of the study or library, octagonal in design is warm and inviting. Wood floors, beamed ceiling, fireplace, and built-in Bookcases. The primary suite is like being in a dream with the captive views of the mountains and pines. A sanctuary of peace and tranquility, highlighted with a cozy fireplace and sitting area, desk and bookcase. Access to a private deck and the main deck. The primary bath has rich travertine floors, a large stone walk-in shower, his and her vanities, jetted bath tub and entrance to a Spacious closet with built-in shelves and cabinets. This remarkable property offers a private upper suite, perfect for mother, nanny, office, exercise room or guests. Pinon Soleil is living at its best with access to 1-25, shopping, restaurants, and the town of Castle Rock with its many local events.
- Type:
- Townhouse
- Sq.Ft.:
- 2,546
- Status:
- Active
- Beds:
- 3
- Lot size:
- 0.07 Acres
- Year built:
- 2024
- Baths:
- 3.00
- MLS#:
- 1943480
- Subdivision:
- Hillside At Castle Rock
ADDITIONAL INFORMATION
Brand New Home! Available March 2025! Patio home living at its finest... Castle Rock's newest 55+ Active Adult community is now selling! The Belford patio home by BLVD Builders backs to open space and is located next to the community amenity and features the stylish Summit Exterior. The main level offers 10-ft ceilings with 8-ft doors, office and covered deck. Design finishes include great room fireplace, maple cabinetry with dove tail and soft close drawers, tiled kitchen backsplash, KitchenAid® appliances with a gas range & french-door refrigerator, quartz countertops with undermount sinks throughout, 12x24-in bath tile, upgraded carpeting and luxury EVP flooring. Embrace a lock and leave lifestyle perfectly nestled on the west side of I-25 located minutes from downtown Castle Rock, shopping, restaurants, recreation, medical and everyday conveniences. Enjoy the community park including covered pavilion, pickleball & cornhole courts, green space sports field and access to regional walking and biking trails at the Ridgeline Open Space. Explore BLVD Builders, your boutique new homebuilder in the Denver Area offering high quality features and Best-In-Class warranties.
- Type:
- Townhouse
- Sq.Ft.:
- 1,871
- Status:
- Active
- Beds:
- 3
- Year built:
- 2020
- Baths:
- 4.00
- MLS#:
- 1683209
- Subdivision:
- The Meadows
ADDITIONAL INFORMATION
**Make This Your New Home in The Meadows at Castle Rock*Lovely End Unit built in 2020*Shows Like New*This End Unit features additional windows which increases privacy & the abundance of natural light*Primary Suite with double Walk-In Closets, Paired Sinks & Walk-In Shower*All 3 Bedrooms w/ensuite Bathrooms*3rd Bedroom is perfect for Extended Family or Remote Office*Bright & Spacious & highly functional Kitchen, Dining and Family Rooms & 1/2 Bath complete this level*Kitchen boasts handsome Expresso cabinetry, Granite countertops & UPGRADED appliances, handsome kitchen island w/counter height seating, GAS stove and oven*Family Room opens to maintenance free Deck overlooking open space, perfect for outdoor dining and relaxing*Video Door Bell, Keyless Entry & Tankless Hot Water Heater Included*Attached Garage with Storage Closet, Drywalled*Enjoy all the Cyan Circle amenities, Lovely exterior grounds, park and & grilling area PLUS all The Meadows Amenities, visit the Grange Cultural Arts Center, Swim & Lounge at the Grange or Taft Pools, Bike/Walk & Jog along the extensive trail systems*Shopping, dining, medical and conveniences are minutes away*Dine in New Castle Rock or Old Castle Rock*This property in pristine condition is turn-key, move-in ready*Come home and enjoy it all upon move-in*Take Advantage of the lowest interest rates in years*We Are Ready to Sell, Are You Ready to Buy*
- Type:
- Single Family
- Sq.Ft.:
- 2,574
- Status:
- Active
- Beds:
- 3
- Lot size:
- 0.2 Acres
- Year built:
- 2014
- Baths:
- 3.00
- MLS#:
- 1799812
- Subdivision:
- Meadows Neighborhood Company
ADDITIONAL INFORMATION
Fantastic location in the Meadows at Historic Castle Rock. This home is just steps away from the Stewart Trailhead into Ridgeline Open Space. A three-car garage and large covered front porch welcome homeowners and guests to this 3 bedroom 3 bathroom home. An open floor plan surrounds the kitchen with its beautiful 42" tall upper cabinets, large pantry, and island with room for six. The sizable living room features a tray ceiling, large windows, and sliding glass door to the patio and backyard. The primary suite includes its own set of sliding glass doors to the patio, in addition to a thoughtful owners' retreat outside of the primary bathroom which has room for two with its large shower, stately double vanity, and walk-in closet. An additional bedroom with full bathroom is located on the main level at the front of the house. Upstairs a large loft provides additional media, recreation, or office space outside of the third bedroom featuring its own private bathroom with double sinks. A full unfinished basement leaves lots of room to expand the living area of this home to its full 4,072 sq. ft. Enjoy all that The Meadows has to offer with The Grange community pool, Bison Park, miles of trails, and the nearby Shops at the Promenade, Miller Activity Complex, and Philip S. Miller Park.
- Type:
- Single Family
- Sq.Ft.:
- 2,599
- Status:
- Active
- Beds:
- 5
- Lot size:
- 0.17 Acres
- Year built:
- 1987
- Baths:
- 3.00
- MLS#:
- 5686116
- Subdivision:
- Woodlands The
ADDITIONAL INFORMATION
Beautifully updated 5 Bedroom (1 bed is non-conforming), 3 Bath Home in Castle Rock with New Paint Throughout, New Lighting Throughout, Beautiful Hardwood Flooring, New Wood Cabinets with Quartz Slab Counter Tops and Stainless-Steel Appliances, Baths have New Designer Tile, Double Pane Windows! Beautiful new landscaping! This is a must-see!! Your future home is waiting!
Open House:
Saturday, 11/16 1:00-2:30PM
- Type:
- Single Family
- Sq.Ft.:
- 3,192
- Status:
- Active
- Beds:
- 4
- Lot size:
- 0.21 Acres
- Year built:
- 2015
- Baths:
- 3.00
- MLS#:
- 4840381
- Subdivision:
- Plum Creek Fairway
ADDITIONAL INFORMATION
Situated on a premium lot at the end of a serene cul-de-sac, this ranch style home offers breathtaking views of “The Rock,” surrounding mountains, & the Plum Creek golf course. Step inside this charming home & you will first notice the amazing mountainous views from the family room which opens up to a gourmet kitchen, which boasts solid cherry cabinets w/ pull-out drawers, under-cabinet lighting, a gas stovetop, a double oven, a private desk nook & coffee bar off the kitchen which adds convenience. The primary suite w/ breathtaking views feat. a 5-piece bath, high ceilings, built-in shelving in the closet, & an additional door connecting the closet to the laundry room. 2 additional beds on the main level share a full bath. Nearly every window, including those in the partially finished walk-out basement, offers expansive views. The basement is an ideal spot for a rec room or an additional family room for family fun & entertainment. The basement includes a bedroom w/ its own spacious bathroom. The property features professional xeriscaping landscaping with an irrigation system for low maintenance. The backyard provides an ideal setting for relaxing; hosting friends & family & you can even catch the annual Star lighting & seasonal firework shows on a generously sized Trex deck, offering truly spectacular views. Additional features include hardwood flooring throughout the main living areas including the primary suite, walk-in closets in every bedroom, LARGE windows, an April Air humidifier attached to the furnace, the garage is upgraded with a 4ft extension for additional space & a dedicated 30-amp electrical outlet. The neighborhood is located just minutes away from the amenities of downtown Castle Rock, Douglas County Fairgrounds & easy access to I-25. Don’t forget to check out the new Emerald Park with pickle-ball, bocce ball, a playground & walking trails set to open this Fall. Don't wait, w/ the lowest property taxes in Castle Rock, it won't last long!
- Type:
- Single Family
- Sq.Ft.:
- 1,335
- Status:
- Active
- Beds:
- 3
- Lot size:
- 0.13 Acres
- Year built:
- 1987
- Baths:
- 2.00
- MLS#:
- 2016663
- Subdivision:
- Founders Village
ADDITIONAL INFORMATION
Search no more your home is here. This lovely tri-plex style property is nested in the highly sought after quiet neighborhood of Founders Village. As you enter the main level you will be engulfed with natural light abounding in the living and dining rooms. There is walkout access to the large deck space that is perfect for summer grilling, entertaining and relaxing. The second level features 2 bedrooms and full shared bathroom with over-sized soaking tub. Enjoy the cozy lower level family room with a wood burning fireplace, non-conforming bedroom, 1/2 bath and laundry room with washer/dryer complete this quaint floor plan. Don’t forget to check out the 2 car insulated garage with epoxy flooring. You’ll fall in love with this neighborhood located 15 minutes to the Factory Mall and downtown Castle Rock with well-known dining and shops makes for an ideal location. Don’t miss the opportunity to make this charming tri-plex style house your home. All you have to do is move in.
- Type:
- Condo
- Sq.Ft.:
- 1,385
- Status:
- Active
- Beds:
- 2
- Year built:
- 2000
- Baths:
- 2.00
- MLS#:
- 2114167
- Subdivision:
- St Andrews
ADDITIONAL INFORMATION
Beautifully updated Plum Creek Townhome, ranch style with a full unfinished basement for storage or growth. Rough in for finishing another bathroom, and additional rooms. Stunning kitchen cabinets with under lighting, backsplash and granite countertops. Newer beautiful laminate wood flooring throughout the main level. Great room concept when you enter the unit with a fireplace and vaulted ceilings. Main level study/office just off the entrance. Primary suite with Patio access.. Walk In Closet with 5 piece bath. Updated Glass shower door. Ceiling fans and custom hardware through out. two car attached garage with Garage door opener. Private, well lite area with easy access to grocery shopping, Exercise at the Mac Center and attend many events in Festival Park in Castle Rock.
- Type:
- Single Family
- Sq.Ft.:
- 2,952
- Status:
- Active
- Beds:
- 5
- Lot size:
- 0.37 Acres
- Year built:
- 2000
- Baths:
- 3.00
- MLS#:
- 5720968
- Subdivision:
- The Meadows
ADDITIONAL INFORMATION
Don't miss this rare opportunity to get into Soaring Eagle Estates at this price. Most homes homes sell for over $1 million. This is an excellent chance to build sweat equity in one of the finest neighborhoods in Castle Rock that has larger yards, wider streets and mature landscaping. This 5 bedroom, 3 bath home boasts a total of 4,469 sq ft, with 2,952 finished sq ft and another 1,517 sq ft in the unfinished basement, with plenty of room to customize. The large kitchen, which overlooks the family room, has wood floors, tons of counter space and storage. The dining room and formal living room are located off the kitchen. Also on the main level, there is a bedroom that is currently being used as an office and a convenient 3/4 bath with a shower. Upstairs you find 4 bedrooms and 2 full bathrooms, including the spacious primary suite with mountain views and a 5-piece bathroom with a walk-in closet. The home sits on over 1/3 acre with a huge flat fenced-in yard, a garden area, and a big shed. There is an oversized 3-car garage with an extra deep space for storage or a great spot for a big workbench. This home does need some fix-up and is priced accordingly. Walking distance to the nationally recognized Soaring Hawk Elementary School. Ride your mountain bike or hike the Ridgeline Trail, while looking at panoramic mountain views. Play a round of golf at Red Hawk Ridge Golf Course. Close proximity to the AMC movie theater, The Outlets, restaurants and shopping. Easy access to I-25, DTC and Colorado Springs.
- Type:
- Single Family
- Sq.Ft.:
- 3,112
- Status:
- Active
- Beds:
- 4
- Lot size:
- 0.2 Acres
- Year built:
- 2006
- Baths:
- 4.00
- MLS#:
- 9328258
- Subdivision:
- Heckendorf Ranch, Plum Creek
ADDITIONAL INFORMATION
Best Value in Castle Rock! New paint in process/Carpet allowance! Over $800k appraisal value! Huge savings on this very popular model built by Beazer Homes-Spacious and upgrades galore in Heckendorf Ranch Neighborhood with plenty of potential. This is an excellent opportunity to own over 4700 sq ft in one of Castle Rock's finest neighborhoods for an excellent price! With ample square footage and an unfinished basement, there’s room to grow and customize. The main floor includes gorgeous Cherry floors, a spacious office with French doors and custom built ins, a warm formal dining room with coffered ceilings, large living room, and a cozy family room featuring a gas fireplace that opens to the gourmet kitchen. Perfect for cooking and entertaining, the kitchen boasts beautiful granite countertops, stainless appliances, maple 42" cabinets, a gas cooktop, double ovens, and a large central island. Upstairs, the primary suite offers an additional gas fireplace, a luxurious 5-piece bath, along with three additional bedrooms and two additional bathrooms ideal for growing families! The backyard is ideal for summer gatherings-backing to greenbelt, with beautiful landscaping, & a lovely stone patio space for summer BBQs! Large 3 car garage and an abundance of storage available in the full basement. Walk 50yds to Plum Creek Golf Course! This home also has a New Furnace and just 1yr old Roof/Gutters! Hurry, come out and see this wonderful Castle Rock opportunity!
- Type:
- Single Family
- Sq.Ft.:
- 2,389
- Status:
- Active
- Beds:
- 4
- Lot size:
- 0.22 Acres
- Year built:
- 1978
- Baths:
- 3.00
- MLS#:
- 8407232
- Subdivision:
- Memmens
ADDITIONAL INFORMATION
Welcome home! This beautiful home, with scenic mountain views, has been completely renovated with modern touches throughout! The kitchen has gorgeous finishes which include quartz counters, soft close shaker cabinets, stainless steel appliances, Smartcore plank flooring, iron railing and more. The open floor plan provides tons of natural light with the living room open to the dining room and kitchen. From the dining room, step outside to the spacious backyard to your entertainment oasis; complete with a fully equipped outdoor kitchen space, covered patio, firepit area and hot tub. Oversized garage and carport provides extra parking for your boat, RV or toys. Short distance to downtown Castle Rock with a variety of options for dining and entertainment. Close to walking & bike paths, hiking and only a mile to I-25 for an effortless commute. No HOA! Windows replaced 2019 and roof replaced 2018. Pool table and Budweiser light above stays. Over $55,000 in recent renovations/upgrades put into the home (basement remodel, outdoor shed/workshop, pond, fire pit, landscape wall, hot tub, deck and front lawn landscaping. OPEN HOUSE SATURDAY, OCTOBER 12, 2024 FROM 11AM - 2PM
- Type:
- Single Family
- Sq.Ft.:
- 2,376
- Status:
- Active
- Beds:
- 3
- Lot size:
- 0.17 Acres
- Year built:
- 2021
- Baths:
- 3.00
- MLS#:
- 8472317
- Subdivision:
- Montaine
ADDITIONAL INFORMATION
*NEW PRICE ON THIS BETTER THAN NEW HOME* Outdoor lifestyle and rich with amenities. These are the trademarks of the Montaine community. Coveted cul-de-sac location and close to miles of trails. The home’s interior welcomes you with an elegant entry hall, great room and spacious chef kitchen. Open floor plan design with 10-foot ceilings. Extended height windows in every room let in plenty of that natural Colorado light. Exquisite LVP floors throughout. The kitchen features stainless appliances, granite counters, separate prep area with sink and dishwasher, huge walk-in pantry, two convection ovens, 6-burner gas cooktop, additional dishwasher at kitchen sink, microwave and soft-close cabinets with pull out shelves. Grab your morning coffee or tea from the beverage station and enjoy it on the covered patio just off the dining room. The primary suite has a vaulted ceiling and barn door entry to the primary bath. Double vanities, dual shower heads, and access to the laundry room through the HUGE walk-in closet. Two secondary bedrooms, one of which has its own en suite bath. Full basement is plumbed and ready for finishing. Two coat closets - one in the foyer and the other at owner’s entry from garage. Low maintenance yard is fenced with sprinkler and irrigation. Life at Montaine Vista includes pickleball, swimming pool, fitness center, kids activity and game rooms, monthly events at the Vista Clubhouse and more. Close to I-25, 15 minutes to Park Meadows, 20 minutes to DTC. Welcome Home!
$2,290,000
8034 Golden Bear Lane Castle Rock, CO 80108
- Type:
- Single Family
- Sq.Ft.:
- 4,096
- Status:
- Active
- Beds:
- 3
- Lot size:
- 0.28 Acres
- Year built:
- 2023
- Baths:
- 3.00
- MLS#:
- 2169687
- Subdivision:
- The Village At Castle Pines
ADDITIONAL INFORMATION
Experience architectural excellence in this elegant former model home nestled within The Summit, an exclusive neighborhood located inside the gated community of the Village at Castle Pines. From the moment you arrive, the striking facade and lush surroundings set the tone for what's inside. Step into an inviting foyer that seamlessly leads to a stunning great room. Here, vaulted ceilings with exposed beams soar above beautiful wood plank floors, all illuminated by modern light fixtures and anchored by a stunning showcase fireplace. The kitchen is a chef's dream, featuring sleek modern cabinetry, marble waterfall countertops, a chic backsplash, stainless-steel appliances, and a spacious pantry. Adjacent to the kitchen, the study offers an incredible indoor-outdoor feel with glass walls that bathe the space in natural light. Retreat to the primary suite, where private balcony access offers serene views of open space. The suite boasts a generous walk-in closet and an elegant ensuite bathroom complete with dual sinks, a free-standing tub, and a modern shower. The lower level invites you to a sprawling walk-out area that includes an exquisitely crafted, independently conditioned wine room—perfect for collectors and enthusiasts alike. A well-appointed wet bar adds to the entertainment potential. Outside, a covered patio connects to the upper balcony via a spiral staircase, with both levels featuring outdoor gas fireplaces and ample space for relaxation and gatherings. As part of this exclusive community, you'll enjoy amenities like tennis and pickleball courts, a playground, a completely updated clubhouse, a championship golf course, multiple pools, and more! This is a rare opportunity to own new construction in The Village—come see it for yourself!
- Type:
- Single Family
- Sq.Ft.:
- 2,022
- Status:
- Active
- Beds:
- 3
- Lot size:
- 0.16 Acres
- Year built:
- 2006
- Baths:
- 3.00
- MLS#:
- 8007945
- Subdivision:
- Founders Village
ADDITIONAL INFORMATION
Do not miss this absolute Castle Rock Gem! This 3/3 with spacious loft is it! It's truly a must see! This 3-bed, 3-bath beauty with a versatile loft is everything you’re looking for in Founders Village. Sitting proudly in a private cul-de-sac, this home shines with fresh exterior paint, stylish new fixtures, and an impact-resistant Class 4 roof for extra protection! Bask in the abundance of natural light, vaulted ceilings, and a cozy family room fireplace. Modern new appliances await in the kitchen, making meal prep a delight! Need more room? Imagine the endless possibilities in the spacious unfinished basement! Outside, enjoy the lush yard with updated Rachio smart sprinklers. Plus, the newly renovated park is just steps away, an ideal spot for kids, pets, and/or relaxation. With the fire station and law enforcement nearby, this home offers both beauty and peace of mind. Ready to make it yours? Book a showing today!
- Type:
- Single Family
- Sq.Ft.:
- 2,100
- Status:
- Active
- Beds:
- 3
- Lot size:
- 0.19 Acres
- Year built:
- 1999
- Baths:
- 3.00
- MLS#:
- 4082209
- Subdivision:
- The Meadows
ADDITIONAL INFORMATION
Newly renovated 3 bed, 3 bath, 2 story home, on a large corner lot with amazing views! Great curb appeal with mature trees, lots of green grass, and cozy covered front porch. The open floor plan, vaulted ceilings, skylights, and wall of windows across the back of the home allow in so much natural light. The fully remodeled kitchen is open to the family room and eating space, and features granite counters, coordinating color cabinets, modern stone tile backsplash,, stainless appliances as well as updated fixtures and lighting! Just off the dining area is a large deck, perfect for entertaining. The family room is the show stopper of the home with soaring 2 story vaulted ceilings, 2 skylights, and an incredible wall of windows with amazing views. Upstairs, the primary bedroom has vaulted ceilings, large walk in closet, and attached bath with double vanity, painted a deep green with vessel sinks. Separate shower area has fully custom tile surround that coordinates perfectly with the rest of the bedroom & bathroom. Two more good sized bedrooms and another updated full bathroom complete this level. The finished basement offers another large living space with laundry room and utility room. Walk out the the huge backyard with multiple seating/gathering areas. Ample room for outdoor living or dining area, firepit, and greenspace. Surrounded by tiered planters perfect for trees or flowers. Turn this back yard into your private oasis! In addition to the many upgrades, this home has newer carpet, flooring, interior paint, light fixtures, water heater (2020), deck, and fencing. The garage was drywalled and storage added in 2022, new Central AC in 2023, new windows and slider also in 2023. Located in desirable Meadows Community with plenty of walking/biking trails, community pools, along with shopping and restaurants. You can even walk to the elementary, middle, and high schools! Easy access to 1-25.
- Type:
- Single Family
- Sq.Ft.:
- 2,256
- Status:
- Active
- Beds:
- 3
- Lot size:
- 0.12 Acres
- Year built:
- 2013
- Baths:
- 3.00
- MLS#:
- 9312998
- Subdivision:
- Castle Oaks
ADDITIONAL INFORMATION
Welcome to this beautifully maintained home nestled in a quiet cul-de-sac. Step inside to discover stunning hardwood floors that flow throughout the main level, creating an inviting and warm atmosphere. The heart of the home is the spacious kitchen, featuring granite countertops, stainless steel appliances, and an oversized island—perfect for entertaining! The open floor plan seamlessly connects the kitchen, dining, and living areas, making it ideal for gatherings with family and friends. Upstairs, retreat to the primary suite, which boasts an attached bathroom complete with a large shower and a walk-in closet. Two additional bedrooms and a full bathroom provide plenty of space for family or guests. The unfinished basement offers endless possibilities for customization, whether you envision a home theater, gym, or additional living space. Enjoy the convenience of nearby shopping and dining options, as well as access to beautiful parks and scenic trails. The HOA includes a pool, clubhouse, tennis courts, and more! This home is a perfect blend of modern comfort and prime location—don’t miss your chance to make it yours! *Information provided herein is from sources deemed reliable but not guaranteed and is provided without the intention that any buyer rely upon it. Listing Broker takes no responsibility for its accuracy and all information must be independently verified by buyers.*
- Type:
- Land
- Sq.Ft.:
- n/a
- Status:
- Active
- Beds:
- n/a
- Lot size:
- 0.9 Acres
- Baths:
- MLS#:
- 4506472
- Subdivision:
- Pinon Soleil
ADDITIONAL INFORMATION
Extremely rare one acre lot in the highly coveted Pinon Soleil neighborhood. Located at the end of a private quiet cul-de-sac framed by mature majestic pines and gambel oaks. Gently sloping topography perfect for a ranch plan or two-story home. Offering the opportunity for an in ground or walkout basement. Plenty of room for a large garage and yard should either of those be on your wish list. Serviced by city water, sewer, and high-speed internet. Rarely do you find a location with such privacy and seclusion yet so close to the amenities of daily life. Just minutes to shops, restaurants, and I-25. An easy commute to DTC & DIA. If you are looking to live a life of excellence, see this impeccable property today.
- Type:
- Single Family
- Sq.Ft.:
- 2,742
- Status:
- Active
- Beds:
- 4
- Lot size:
- 0.13 Acres
- Year built:
- 2003
- Baths:
- 4.00
- MLS#:
- 5449454
- Subdivision:
- Founders Village
ADDITIONAL INFORMATION
*brand new finished basement *new exterior and interior paint *new roof *new engineered hardwood flooring *refreshed kitchen *updated powder room *built-in surround sound systems, one in the family room, one in the basement *highly rated school district *tons of trails and parks nearby *easy access to shopping, dining, and the highway *community features include clubhouse, pool, playground, soccer fields, and pickle ball/tennis courts *AC *spacious primary suite with attached 5-piece bath and walk-in closet *stainless steel appliances *great room * large backyard concrete patio *oversized garage *and so much more!!
Andrea Conner, Colorado License # ER.100067447, Xome Inc., License #EC100044283, [email protected], 844-400-9663, 750 State Highway 121 Bypass, Suite 100, Lewisville, TX 75067

The content relating to real estate for sale in this Web site comes in part from the Internet Data eXchange (“IDX”) program of METROLIST, INC., DBA RECOLORADO® Real estate listings held by brokers other than this broker are marked with the IDX Logo. This information is being provided for the consumers’ personal, non-commercial use and may not be used for any other purpose. All information subject to change and should be independently verified. © 2024 METROLIST, INC., DBA RECOLORADO® – All Rights Reserved Click Here to view Full REcolorado Disclaimer
Castle Rock Real Estate
The median home value in Castle Rock, CO is $670,000. This is lower than the county median home value of $722,400. The national median home value is $338,100. The average price of homes sold in Castle Rock, CO is $670,000. Approximately 76.03% of Castle Rock homes are owned, compared to 21.09% rented, while 2.89% are vacant. Castle Rock real estate listings include condos, townhomes, and single family homes for sale. Commercial properties are also available. If you see a property you’re interested in, contact a Castle Rock real estate agent to arrange a tour today!
Castle Rock, Colorado has a population of 71,037. Castle Rock is more family-centric than the surrounding county with 48.88% of the households containing married families with children. The county average for households married with children is 42.97%.
The median household income in Castle Rock, Colorado is $121,388. The median household income for the surrounding county is $127,443 compared to the national median of $69,021. The median age of people living in Castle Rock is 35.7 years.
Castle Rock Weather
The average high temperature in July is 85.5 degrees, with an average low temperature in January of 18.6 degrees. The average rainfall is approximately 18.6 inches per year, with 78.3 inches of snow per year.
