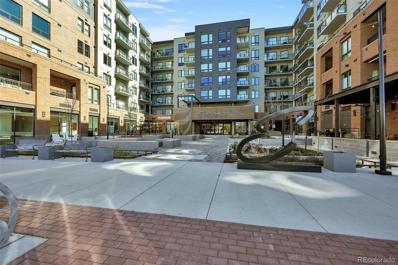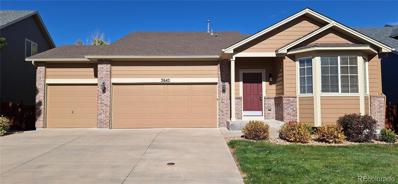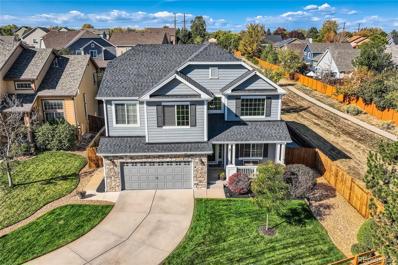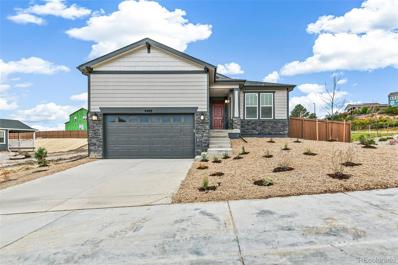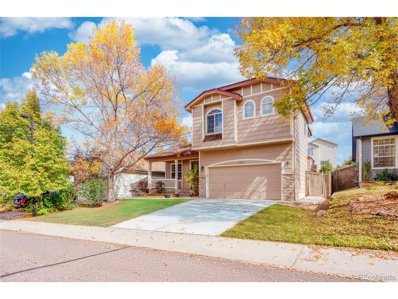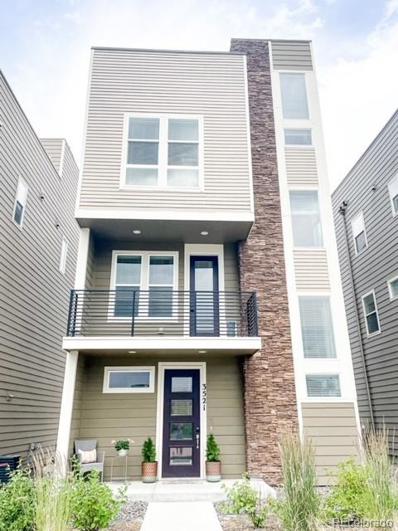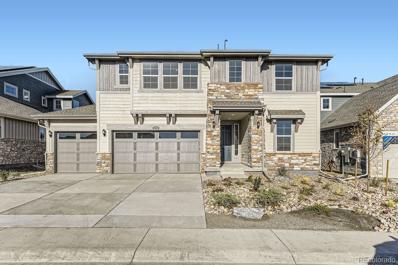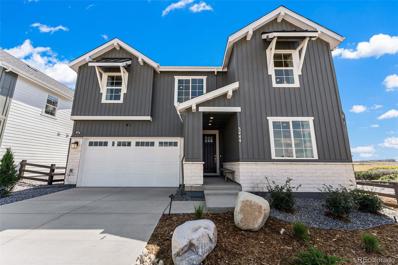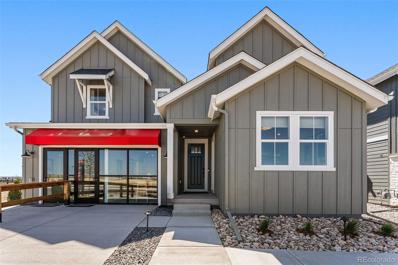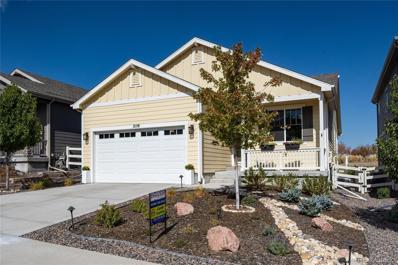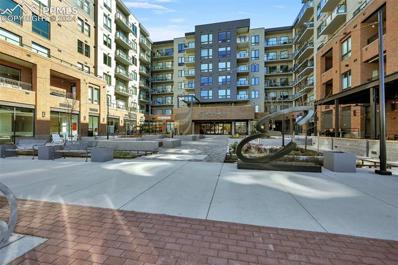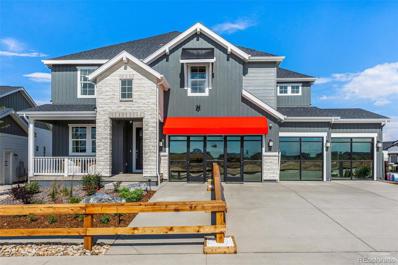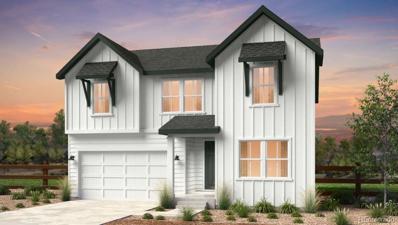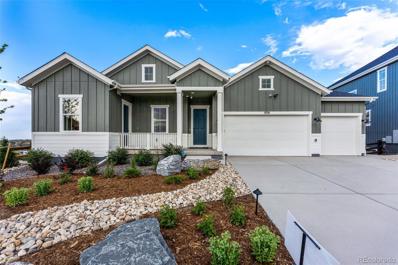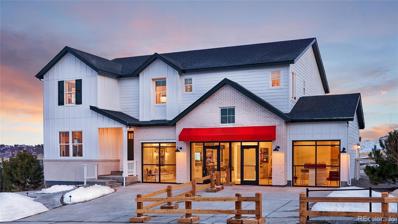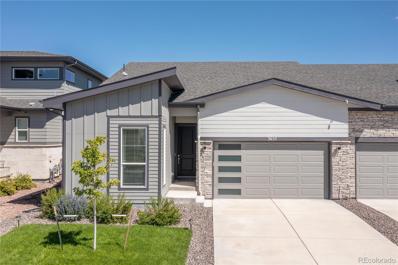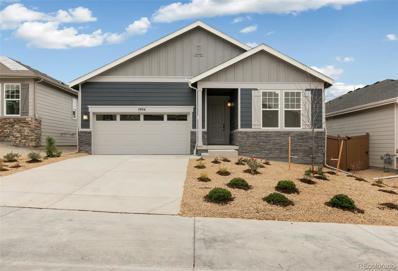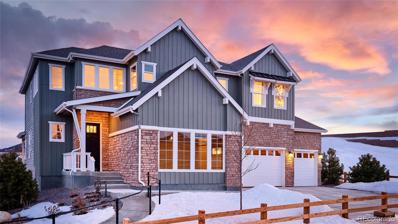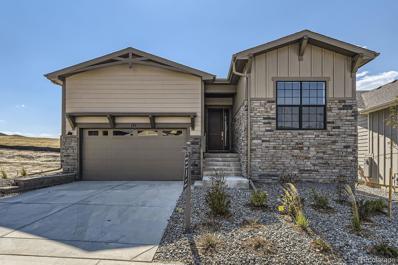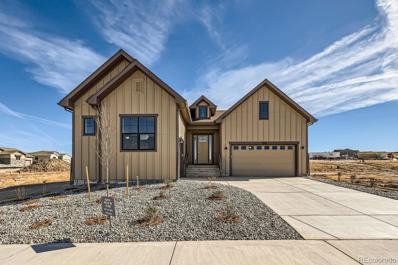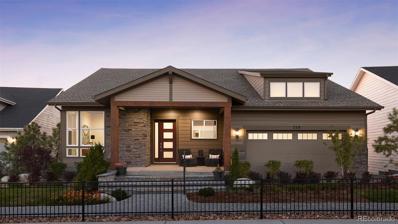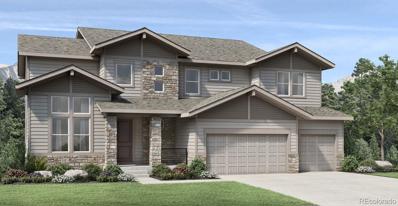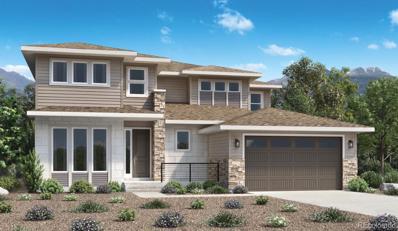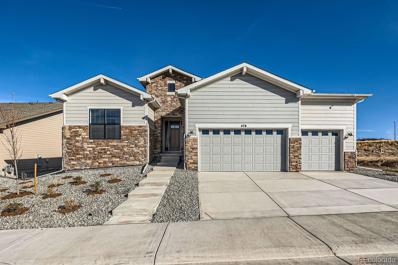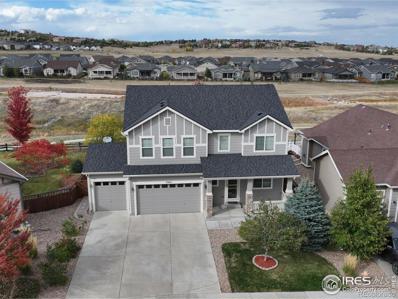Castle Rock CO Homes for Rent
- Type:
- Condo
- Sq.Ft.:
- 924
- Status:
- Active
- Beds:
- 1
- Year built:
- 2021
- Baths:
- 1.00
- MLS#:
- 9618788
- Subdivision:
- Encore Cr Condos
ADDITIONAL INFORMATION
Experience the pinnacle of luxury living with this beautifully designed, one-of-a kind condo, nestled in the vibrant community of Castle Rock. This upscale unit with 10ft ceilings, boasts a bright, open-concept layout with high end finishes, including stainless-steel appliances, Quartz countertops, and a spacious kitchen with brick backsplash, perfect for casual dining or entertaining. The primary bedroom and bathroom features modern fixtures and a spa-like atmosphere, ideal for relaxation. The living area is anchored by a sleek modern linear electric fireplace with a striking white tile surround. Step outside onto the expansive balcony where you can grill and enjoy the warmth of the firepit. Additionally, this unit comes with the rare convenience of two deeded reserved parking spaces. As part of an exclusive community, enjoy access to unparalleled amenities, including a state-of-the-art fitness gym, a golf simulator, and expansive clubhouse with an outdoor heated pool, and pet wash area. Located just minutes from the city's finest dining, shopping, and I25, this condo combines luxury, comfort, and convenience. Schedule a showing TODAY!
- Type:
- Single Family
- Sq.Ft.:
- 1,755
- Status:
- Active
- Beds:
- 3
- Lot size:
- 0.15 Acres
- Year built:
- 2009
- Baths:
- 2.00
- MLS#:
- 4062577
- Subdivision:
- Terrain
ADDITIONAL INFORMATION
Beautiful and spacious 3 bedroom / 2 bath ranch-style home with 1,755 sq.ft. on main level plus 1,755 SF full walkout basement (unfinished). Home has large 3-car garage (fully dry-walled ) and features an open floor plan, lovely gourmet kitchen with huge center island and plenty of cabinet space and GE stainless steel appliances. This home includes gorgeous hardwood flooring and vaulted ceilings, flex room that can be a formal dining room, home office or formal living room. Enjoy a cozy fireplace in the great room. Lovely main floor master suite with walk-in closet and 5 piece bath and a main floor laundry room (full sized washer and dryer included). Two more bedrooms and a full bath complete the main level of this move-in ready home. There is a full walk out basement features high posted ceilings with plenty of room for storage. Fully fenced yard. This great location offers close by shopping, restaurants, parks and walking trails. Convenient to downtown Castle Rock and I-25. The neighborhood includes a club house, community pool, and park areas. You will love the carefree single-level living that this home offers and the active carefree lifestyle this community offers.
- Type:
- Single Family
- Sq.Ft.:
- 2,539
- Status:
- Active
- Beds:
- 4
- Lot size:
- 0.19 Acres
- Year built:
- 2003
- Baths:
- 3.00
- MLS#:
- 1937181
- Subdivision:
- Founders Village
ADDITIONAL INFORMATION
Welcome to this charming 4 bedroom, 3 bathroom home that has been meticulously maintained by the original owners. This rare find is nestled perfectly in a peaceful cul-de-sac where you get privacy and a serene neighborhood setting with trails, parks, tennis courts and more! On the main floor, the spacious layout features two inviting living areas, and a well-appointed eat-in kitchen with the option for formal dining. The double staircase leads you up to the primary suite with a large en suite bathroom and walk-in closet. You will also find three additional generously sized bedrooms and one large secondary bathroom. Outside, the backyard provides a perfect space for relaxing in the hot tub or entertaining. This home is ideal for those seeking pride of ownership in a beautiful, well-established community. Other facts: New roof (2024), Water Heater (2019), HVAC can be WiFi operated
- Type:
- Single Family
- Sq.Ft.:
- 1,822
- Status:
- Active
- Beds:
- 3
- Lot size:
- 0.19 Acres
- Year built:
- 2024
- Baths:
- 2.00
- MLS#:
- 8066378
- Subdivision:
- Terrain
ADDITIONAL INFORMATION
This spacious great room for friends and family gatherings as you are able to walk directly out to the oversized covered deck which is an extension of living space. Walk to the lower level where you have a partial unfinished basement with blank canvas to use as you wish. The stylish kitchen boasts of a large island, 42-in. Timberlake Barnett Latte-stained maple upper cabinets, Callcatta Idillio Quartz counter tops and stainless-steel GE appliances, including a Gourmet Kitchen. This beautiful kitchen is accented with Daltile 4 by 4 Zellige Neo backsplash. On the main floor the primary suite showcases large walk-in closet, and a connecting spacious primary bathroom with a large linen closet, oversized dual sink and a sit-down shower. Welcome home as it is both nature and city, work and play, adventure, and leisure. Nature is right out your door. You can enjoy walking and hiking trails that wind through the entire community. If you just want to sit and relax, within walking distance is the Swim Club/pool. The Swim Club (Clubhouse ) is a warm gathering space, big screen TV, and fireplace. Terrain also offers the Dog Bone Park where you can unleash your 4-legged family members and let them run free. Also enjoy Wrangler Park with tennis courts, a picnic pavilion, playgrounds, and play fields. Centrally located on the plateau is Ravenwood Park with spectacular views, playground, and a long in-ground slide. The Listing Team represents builder/seller as a Transaction Broker.
- Type:
- Other
- Sq.Ft.:
- 1,819
- Status:
- Active
- Beds:
- 3
- Lot size:
- 0.12 Acres
- Year built:
- 1996
- Baths:
- 3.00
- MLS#:
- 8163651
- Subdivision:
- Meadows The
ADDITIONAL INFORMATION
Welcome to this charming 4-bedroom, 3-bathroom home located in Castle Rock! Featuring a spacious main bedroom with an en-suite bathroom, this property offers comfort and convenience for the entire family. The expansive backyard is perfect for outdoor gatherings, relaxation, or play. Enjoy easy access to nearby parks, scenic trails, and a variety of shopping options, including a nearby supermarket. For golf enthusiasts, the Red Hawk Ridge Golf Course is just moments away. This home combines the best of suburban living with the natural beauty and amenities that Castle Rock has to offer. Don't miss out!
- Type:
- Single Family
- Sq.Ft.:
- 1,932
- Status:
- Active
- Beds:
- 2
- Lot size:
- 0.04 Acres
- Year built:
- 2020
- Baths:
- 3.00
- MLS#:
- 7814103
- Subdivision:
- The Meadows
ADDITIONAL INFORMATION
Move in and instantly enjoy sunsets over the mountains on your fully furnished rooftop! The Cityscapes in The Meadows perfectly combines urban living with the quiet safety of a smaller community. Walkable to restaurants and shops and only a 5 min drive or 15 min bike-ride to the charming downtown of Castle Rock. Within a couple blocks of designated open space and paved trails that are maintained all winter! The space: 1st floor- entryway wit h a coat closet and office nook and access to the 2 car garage. 2nd floor- main living area that looks out over open space from both directions, kitchen with gas range, large pantry, ample storage and a 1/2 bath. 3rd floor- primary bedroom with attached bathroom and walk in double shower, double vanity and a walk in closet. Second bedroom with mountain views and attached bath. Washer/dryer conveniently located between bedrooms. Rooftop- fully furnished outside living at its best! Easily host 8-10 people with 2 eating areas, BBQ grill and an outside fire pit.
- Type:
- Single Family
- Sq.Ft.:
- 2,762
- Status:
- Active
- Beds:
- 4
- Lot size:
- 0.16 Acres
- Year built:
- 2024
- Baths:
- 4.00
- MLS#:
- 6449575
- Subdivision:
- Macanta
ADDITIONAL INFORMATION
**Ready Now!!**Back Covered Deck with sweeping views over 9’ Walkout Basement ! This beautiful 4 bedroom 4 bathroom home features an open layout where the great room, kitchen and nook seamlessly blend on main level. Convenient bedroom near the foyer is perfect for an office or overnight guests. The second floor offers ample room for the entire family with a loft, and additional bedrooms including the owner’s suite which boasts dual walk-in closets. The walk-out basement is unfinished waiting for your personalization. Blinds, washer and dryer included! Store all of your toys in the 4-Car Garage and includes window blinds and landscaping!!!! Macanta is an amenity rich community with a clubhouse, pool, miles of walking trails and some of the best topography Colorado has to offer! The location puts homeowners close to Castlewood Canyon State Park for great outdoor recreation, while Denver is a short drive away for a plethora of shopping and restaurants. **Special financing available, including below market rates**
- Type:
- Single Family
- Sq.Ft.:
- 3,855
- Status:
- Active
- Beds:
- 6
- Lot size:
- 0.13 Acres
- Year built:
- 2024
- Baths:
- 6.00
- MLS#:
- 5414405
- Subdivision:
- Macanta
ADDITIONAL INFORMATION
MLS#5414405 Ready Now! Welcome to the Windsor at Macanta! The spacious foyer invites you into the impressive two-story great room, expansive kitchen with a walk-in pantry, and dining area. The main floor also includes a private flex space, an additional bedroom, and a full bathroom. Upstairs, you’ll discover three bedrooms, two full baths, a cozy loft, and a generous primary suite featuring a large walk-in closet and dual vanities in the bathroom. The finished basement offers extra storage, along with a secondary bedroom and full bath. Structural options include; Fireplace, 5th bedroom and full bath, shower in bath 4, tub and shower in primary suite, finished basement with 6th bedroom and full bath, garage service door, and wet-bar rough-in. This model home purchase includes our Model Leaseback Program. Model leaseback terms vary by model home. Please see a Community Sales Manager for additional details. Restrictions may apply.
- Type:
- Single Family
- Sq.Ft.:
- 2,975
- Status:
- Active
- Beds:
- 5
- Lot size:
- 0.13 Acres
- Year built:
- 2024
- Baths:
- 5.00
- MLS#:
- 1968211
- Subdivision:
- Macanta
ADDITIONAL INFORMATION
MLS#1968211 Ready Now! Welcome to the Fairmount at Macanta, where the expansive kitchen—with a large eat-in island and walk-in pantry—flows seamlessly into the dining area and striking two-story great room. The first floor features a private multi-generational wing with a living room, kitchenette, full bath, laundry, and spacious bedroom. Upstairs, the generous primary suite complete with en-suite and walk-in closet, along with three additional bedrooms, two full baths, a loft, and a laundry room. Additional storage is available in the unfinished basement. Structural options added include; Fireplace, sliding glass door, 4th full bathroom, 8' doors on main level, exterior door for multi-gen suite, unfinished basement, and garage service door. This model home purchase includes our Model Leaseback Program. Model leaseback terms vary by model home. Please see a Community Sales Manager for additional details. Restrictions may apply.
- Type:
- Single Family
- Sq.Ft.:
- 3,139
- Status:
- Active
- Beds:
- 5
- Lot size:
- 0.11 Acres
- Year built:
- 2020
- Baths:
- 3.00
- MLS#:
- 5914699
- Subdivision:
- Crystal Valley Ranch
ADDITIONAL INFORMATION
From the minute you open the door, you will be thrilled with all the charm and upgrades this home offers. The beadboard wainscotting creates a modern farmhouse feel. The kitchen has a large island and pantry, upgraded stainless appliances and gas stove top. Upgrades include Hunter Douglas plantation shutters and shears throughout, upgraded LVP flooring, lots of add'l electrical outlets, wrought iron stair spindles, custom baseboards, hard wired security system, locking window wells, and ADA upgraded toilets. The open main floor plan offers a dining area, main floor living room with gas fireplace, stone surround and wood mantel, primary suite and two additional bedrooms on the main floor. The primary suite has dual vanities, large walk-in closet, granite counters and custom shower finish. Laundry is tucked in a mud room area with stairs to the fully finished basement. The basement is completely finished with spacious great room/game room and wet bar plus two additional bedrooms and full bath. Central AC, 50-gallon water heater, dual zone A/C, whole house humindifier, radon mitigation system, are the highlights of the upgrades. The garage is completely finished, with full insulation, textured, painted and has epoxy floor and an attic fan installed in the solar tubes. Your utilities are extremely low due to the fully paid for solar system. Step outside to the fully enclosed sun room with steps to the back yard and play area. Backing to the open space, this home is private and just steps away from the community clubhouse with pool and play area. Low HOA fees include use of community pool, clubhouse, trails and includes garbage/recycling as well. Crystal Valley is conveniently located off I-25, just 45 minutes to Denver International Airport or Colorado Springs Airport, and is part of the nationally recognized Douglas County School District. Come see this home today- you will be proud to call it home!
- Type:
- Condo
- Sq.Ft.:
- 924
- Status:
- Active
- Beds:
- 1
- Year built:
- 2021
- Baths:
- 1.00
- MLS#:
- 5962819
ADDITIONAL INFORMATION
Experience the pinnacle of luxury living with this beautifully designed, one-of-a kind condo, nestled in the vibrant community of Castle Rock. This upscale unit with 10ft ceilings, boasts a bright, open-concept layout with high end finishes, including stainless-steel appliances, Quartz countertops, and a spacious kitchen with brick backsplash, perfect for casual dining or entertaining. The primary bedroom and bathroom features modern fixtures and a spa-like atmosphere, ideal for relaxation. The living area is anchored by a sleek modern linear electric fireplace with a striking white tile surround. Step outside onto the expansive balcony where you can grill and enjoy the warmth of the fire pit. Additionally, this unit comes with the rare convenience of two deeded reserved parking spaces. As part of an exclusive community, enjoy access to unparalleled amenities, including a state-of-the-art fitness gym, a golf simulator, and expansive clubhouse with an outdoor heated pool, and pet wash area. Located just minutes from the city's finest dining, shopping, and I25, this condo combines luxury, comfort, and convenience. Schedule a showing TODAY!
$1,248,990
3762 Freestone Point Castle Rock, CO 80108
- Type:
- Single Family
- Sq.Ft.:
- 4,624
- Status:
- Active
- Beds:
- 5
- Lot size:
- 0.22 Acres
- Year built:
- 2024
- Baths:
- 5.00
- MLS#:
- 3907261
- Subdivision:
- Macanta
ADDITIONAL INFORMATION
MLS#4500909 Ready Now! As you enter the Vail at Macanta, you’ll pass the study in the foyer before stepping into the impressive two-story gathering room, which seamlessly connects to the kitchen and casual dining area. Adjacent to the casual dining is a cozy hearth room with a double-sided fireplace. Upstairs, you'll discover three secondary bedrooms, two full baths, and a convenient laundry room. The luxurious owner’s suite features a spa-like bathroom and a spacious walk-in closet, completing this elegant home. Additionally, there’s a finished walk-out basement for extra living space. Structural options added include; Fireplace, hearth room with double sided fireplace, tray ceilings in foyer and primary suite, 8' doors on 2nd level, free standing tub and shower in primary bath, finished walk-out basement, covered deck, and 4-car garage. This model home purchase includes our Model Leaseback Program. Model leaseback terms vary by model home. Please see a Community Sales Manager for additional details. Restrictions may apply.
- Type:
- Single Family
- Sq.Ft.:
- 2,907
- Status:
- Active
- Beds:
- 4
- Lot size:
- 0.13 Acres
- Baths:
- 4.00
- MLS#:
- 8159491
- Subdivision:
- Macanta
ADDITIONAL INFORMATION
MLS#8159491 REPRESENTATIVE PHOTOS ADDED. June Completion! The Windsor at Macanta! This spacious home design is perfect for growing families and provides unique spaces for the whole household to enjoy. Enjoy this highly livable layout with a large foyer welcoming you into the "wow-worthy" two-story great room, expansive kitchen with extensive cabinetry, walk-in pantry, and dining area. The main floor also features dual studies,great room, and large kitchen. Upon entry from the garage, you'll find a large owner's entry with plenty of storage and a perfect drop-zone area. Upstairs you’ll find 3 bedrooms and 2 full bathrooms, a cozy loft, and a generously sized primary suite with a large walk-in closet and dual vanities in the primary bath.
$1,298,990
3774 Freestone Point Castle Rock, CO 80108
- Type:
- Single Family
- Sq.Ft.:
- 4,491
- Status:
- Active
- Beds:
- 4
- Lot size:
- 0.22 Acres
- Year built:
- 2024
- Baths:
- 4.00
- MLS#:
- 7434341
- Subdivision:
- Macanta
ADDITIONAL INFORMATION
MLS#7434341 Ready Now! The Ridge at Macanta home boasts a striking open-concept design. Upon entering through the foyer, you’ll find a multi-gen suite with a full bath to the right, followed by a study. As you proceed, the beautiful kitchen overlooks the casual dining area and bright gathering room, which connects to the covered patio. The primary suite is situated at the back, featuring a spa-like bathroom and a large walk-in closet. Head downstairs to the expansive finished walk-out basement, where you'll discover two additional bedrooms and a full bathroom. Structural options added include; Fireplace, study, multi-gen suite, tray ceilings in foyer and primary suite, luxury shower in primary bath, finished walk-out basement, covered deck, and garage service door. This model home purchase includes our Model Leaseback Program. Model leaseback terms vary by model home. Please see a Community Sales Manager for additional details. Restrictions may apply.
$1,023,990
1720 Fox Trotter Point Castle Rock, CO 80104
- Type:
- Single Family
- Sq.Ft.:
- 3,249
- Status:
- Active
- Beds:
- 4
- Lot size:
- 0.3 Acres
- Year built:
- 2023
- Baths:
- 4.00
- MLS#:
- 4996268
- Subdivision:
- Hillside At Crystal Valley
ADDITIONAL INFORMATION
MLS#4996268 The Copper offers the perfect blend of flexibility and elegance, featuring an open kitchen with a spacious eat-in island and a large walk-in pantry that flows effortlessly into the dining area. The great room, with its soaring volume ceilings, is ideal for entertaining, while the second formal dining room adds a touch of sophistication for special occasions. The main floor also includes a versatile flex room that can easily transform into a bedroom with a full bathroom. Upstairs, the luxurious primary suite boasts a 4-piece bath and an impressive walk-in closet, accompanied by three additional bedrooms, two full baths, a large laundry room, and a loft, offering plenty of space for work, play, and relaxation. Structural options added include: unfinished basement, covered outdoor living, 4 car garage, fireplace, walk in shower in Primary Suite. This model home purchase includes our Model Leaseback Program. Model leaseback terms vary by model home. Please see a Community Sales Manager for additional details. Restrictions may apply.
- Type:
- Single Family
- Sq.Ft.:
- 2,564
- Status:
- Active
- Beds:
- 3
- Lot size:
- 0.05 Acres
- Year built:
- 2022
- Baths:
- 3.00
- MLS#:
- 3477241
- Subdivision:
- Sunstone Village/terrain
ADDITIONAL INFORMATION
Welcome to your dream home in Sunstone Village at Terrain, Castle Rock! This exceptional property is tucked away in a highly sought-after, private location on the back side of the neighborhood, offering unparalleled views of a beautifully landscaped green area. Enjoy the breathtaking sight of mountains on one side and the twinkling lights of Castle Rock homes on the other. Step inside to a spacious main level designed for comfortable everyday living. The large open floor plan, accentuated by high ceilings, creates an inviting and airy atmosphere. The gourmet kitchen is a chef’s delight, featuring granite countertops, a convenient island with a sink and seating, and a pantry for ample storage. The dining room seamlessly connects to the cozy living room, where you can unwind by the electric fireplace. This space effortlessly flows into a sunroom bathed in natural light, with expansive sliding glass doors leading out to a covered back deck. Here, you can experience the best of indoor-outdoor living, perfect for entertaining or simply enjoying the peaceful surroundings. The main floor also boasts a luxurious primary bedroom suite, complete with a private en-suite bath, providing a serene retreat at the end of the day. An additional bedroom and a full bath on this level offer flexibility for your needs. Head down to the fully finished basement, where a large family room awaits, equipped with another fireplace for cozy gatherings. This level also includes an additional bedroom and bath, ideal for extended visits or additional everyday space. $7500 Sauna is included! Outside, the large fenced backyard is a private oasis with beautiful landscaping and turf, offering low-maintenance living. This tranquil and peaceful location feels worlds away, yet it’s just moments from shopping, dining, and other conveniences!
- Type:
- Single Family
- Sq.Ft.:
- 1,719
- Status:
- Active
- Beds:
- 2
- Lot size:
- 0.13 Acres
- Year built:
- 2024
- Baths:
- 2.00
- MLS#:
- 3122611
- Subdivision:
- Terrian
ADDITIONAL INFORMATION
This spacious great room for friends and family gatherings as you are able to walk directly out to the oversized covered deck which is an extension of living space. The stylish kitchen boasts of a large island, 42-in. Fairfield overlay recessed panel Rye-stained upper cabinets, Frost White Quartz counter tops and stainless-steel GE appliances, including a gas range, dishwasher, microwave and refrigerator. On the main floor the primary suite showcases large walk-in closet, and a connecting spacious primary bathroom with a large linen closet, dual sink counter, and a sit-down shower. From the primary bedroom there is privacy with the covered deck near and views of the open space. Front landscaping is included. Welcome home as it is both nature and city, work and play, adventure, and leisure. Nature is right out your door. You can enjoy walking and hiking trails that wind through the entire community. If you just want to sit and relax, within walking distance is the Swim Club/pool. The Swim Club (Clubhouse ) is a warm gathering space, big screen TV, and fireplace. Terrain also offers the Dog Bone Park where you can unleash your 4-legged family members and let them run free. Also enjoy Wrangler Park with tennis courts, a picnic pavilion, playgrounds, and play fields. Centrally located on the plateau is Ravenwood Park with spectacular views, playground, and a long in-ground slide. The Listing Team represents builder/seller as a Transaction Broker.
$1,198,990
1708 Fox Trotter Point Castle Rock, CO 80104
- Type:
- Single Family
- Sq.Ft.:
- 4,707
- Status:
- Active
- Beds:
- 4
- Lot size:
- 0.31 Acres
- Year built:
- 2023
- Baths:
- 5.00
- MLS#:
- 2414802
- Subdivision:
- Hillside At Crystal Valley
ADDITIONAL INFORMATION
MLS#2414802 Ready Now! Indulge in the distinctive design of the Keystone II, a home that artfully blends traditional elements with modern comfort. The open-concept layout features a grand foyer and formal dining room, while offering flexible spaces that suit the needs of today’s households. The first level boasts a stunning great room with vaulted ceilings, flowing seamlessly into a spacious kitchen with an eat-in island and walk-in pantry. Upstairs, the thoughtfully designed second story offers a luxurious primary suite and three additional bedrooms. For added versatility, the finished basement provides additional living space, perfect for recreation, a home office, or guest accommodations, making the Keystone II as functional as it is elegant. Structural options added include: finished basement, 4 car garage, 8' x 12' sliding glass door, modern fireplace, loft, coffered ceiling in Owner's Bath, covered outdoor living, study with glass wall, utility sink in laundry room. This model home purchase includes our Model Leaseback Program. Model leaseback terms vary by model home. Please see a Community Sales Manager for additional details. Restrictions may apply.
- Type:
- Single Family
- Sq.Ft.:
- 1,948
- Status:
- Active
- Beds:
- 2
- Lot size:
- 0.13 Acres
- Year built:
- 2024
- Baths:
- 2.00
- MLS#:
- 4330956
- Subdivision:
- Montaine
ADDITIONAL INFORMATION
Special Financing Available for a 2/1 Buydown with preferred lender. Limited Time! New construction home built by Toll Brothers is ready now! Limited-time special financing offers are available - See Sales Associate for more details. This popular Whitley plan is thoughtfully designed with open concept living all on one level. Soaring 10-foot ceilings on main and an inviting foyer welcome you home. A cozy fireplace enhances the expanded great room while providing a beautiful back drop to the kitchen and breakfast nook. This bright and airy kitchen features 42" upper cabinets, quartz countertops, gourmet appliances with 36" gas, cooktop and built-in wall oven, plus an expanded island with additional storage. Conveniently located off the great room, the primary suite awaits with dual walk-in closets, sizable bathroom with double vanity and fully, tiled walk-in shower w/ frameless enclosure. Other conveniences include a large study and roomy guest bedroom. You'll enjoy the covered rear patio which is perfect for your morning coffee or relaxing after dinner. As part of our 55+ active adult community, you'll enjoy resort-style amenities including a state of the art fitness center with various fitness classes, a relaxing pool and outdoor spa, pickleball and tennis courts. Your social calendar will be full with various clubs and events. Come and experience the best of active adult living in this remarkable community!
- Type:
- Single Family
- Sq.Ft.:
- 2,208
- Status:
- Active
- Beds:
- 2
- Lot size:
- 0.16 Acres
- Year built:
- 2024
- Baths:
- 2.00
- MLS#:
- 9825160
- Subdivision:
- Montaine
ADDITIONAL INFORMATION
- Type:
- Single Family
- Sq.Ft.:
- 2,372
- Status:
- Active
- Beds:
- 2
- Lot size:
- 0.16 Acres
- Year built:
- 2024
- Baths:
- 2.00
- MLS#:
- 8485411
- Subdivision:
- Montaine
ADDITIONAL INFORMATION
Brand New Toll Brothers Home - Ready Now! This beautiful home backs to private green space, step out on to the deck offering peaceful views and added privacy for your outdoor living. The expanded great room provides ample space for comfortable living and entertaining, while the full sized unfinished basement offers endless possibilities for future customization. The heart of this 55+ active adult community is its vibrant clubhouse. Impeccably designed and decorated offering a range of amenities to suit every lifestyle. Enjoy tennis and pickleball courts, a seasonal outdoor pool, a year-round hot tub and fully equipped fitness center. Also to enjoy are the variety of activities and clubs to meet new friends and stay connected. Limited time financing incentives available! Contact our sales representatives for details. Don’t miss the chance to own a beautiful home in our lively and inviting community.
$1,250,000
4769 Weitbrec Lane Castle Rock, CO 80104
- Type:
- Single Family
- Sq.Ft.:
- 3,993
- Status:
- Active
- Beds:
- 4
- Lot size:
- 0.22 Acres
- Year built:
- 2024
- Baths:
- 5.00
- MLS#:
- 6867199
- Subdivision:
- Montaine
ADDITIONAL INFORMATION
Check out this beautifully crafted home with well-appointed interior finishes. Accompanied by plenty of cabinet and counter space, a cozy breakfast area, and a massive center island, this state-of-the-art kitchen is truly the centerpiece of the home. Located just off the kitchen, the formal dining room presents an elegant ambience with beautiful accents and fashionable lighting fixtures. A first-floor office provides the space to work from home. The primary bathroom suite offers the perfect getaway with a resort-like shower complete with a sitting area, as well as free-standing tub and water closet. The home is loaded with extras, including an expanded great room, an expanded deck, and a sprawling kitchen island. Schedule an appointment today to learn more about this stunning home!
$1,000,000
763 Coal Bank Trail Castle Rock, CO 80104
- Type:
- Single Family
- Sq.Ft.:
- 3,073
- Status:
- Active
- Beds:
- 4
- Lot size:
- 0.17 Acres
- Year built:
- 2024
- Baths:
- 5.00
- MLS#:
- 4728735
- Subdivision:
- Montaine
ADDITIONAL INFORMATION
- Type:
- Single Family
- Sq.Ft.:
- 2,509
- Status:
- Active
- Beds:
- 2
- Lot size:
- 0.2 Acres
- Year built:
- 2024
- Baths:
- 3.00
- MLS#:
- 2118230
- Subdivision:
- Montaine
ADDITIONAL INFORMATION
Brand New Toll Brothers Home - Ready Now! This popular floorplan offers views of a soft, private hill providing a peaceful backdrop for your home. The expanded patio creates a generous outdoor living space, perfect for enjoying the serene surroundings. Inside, the oversized kitchen island is ideal for cooking and entertaining, while the study features elegant double doors offering a versatile space to use as you wish. The heart of this 55+ active adult community is its vibrant clubhouse. Impeccably designed and decorated offering a range of amenities to suit every lifestyle. Enjoy tennis and pickleball courts, a seasonal outdoor pool, a year-round hot tub and fully equipped fitness center. Also to enjoy are the variety of activities and clubs to meet new friends and stay connected. Limited time financing incentives available! Contact our sales representatives for details. Don’t miss the chance to own a beautiful home in our lively and inviting community.
- Type:
- Single Family
- Sq.Ft.:
- 2,216
- Status:
- Active
- Beds:
- 4
- Lot size:
- 0.15 Acres
- Year built:
- 2013
- Baths:
- 3.00
- MLS#:
- IR1020564
- Subdivision:
- Cobblestone Ranch
ADDITIONAL INFORMATION
Pictures coming soon - LOCATION, LOCATION, LOCATION!! This stunning two-story home backs to open space, faces south, and boasts a breathtaking, sanctuary-like backyard complete with a custom stone patio, pergola, and lush landscaping with extensive perennials and trees! New roof and exterior paint. If you want privacy and open space, this one will not disappoint! Quick possession! The main floor features an open layout with a spacious gourmet kitchen, equipped with a double oven, gas cooktop, oversized granite island, and a large pantry. Beautiful engineered hardwood floors flow throughout the main level, except for the formal living room/study. The family room includes a cozy gas fireplace and pre-wiring for surround sound. Living room has power blinds. The master bedroom is a generous 18'x14' and features a top-of-the-line custom California Closet system. The master bathroom offers a luxurious sunken oval tub, a separate shower, double sinks, and granite countertops. Upstairs, you'll find four bedrooms and a convenient laundry room. The three-car garage is equipped with openers for both doors. Additional highlights include a radon mitigation system, central air, and meticulous maintenance throughout!
Andrea Conner, Colorado License # ER.100067447, Xome Inc., License #EC100044283, [email protected], 844-400-9663, 750 State Highway 121 Bypass, Suite 100, Lewisville, TX 75067

The content relating to real estate for sale in this Web site comes in part from the Internet Data eXchange (“IDX”) program of METROLIST, INC., DBA RECOLORADO® Real estate listings held by brokers other than this broker are marked with the IDX Logo. This information is being provided for the consumers’ personal, non-commercial use and may not be used for any other purpose. All information subject to change and should be independently verified. © 2024 METROLIST, INC., DBA RECOLORADO® – All Rights Reserved Click Here to view Full REcolorado Disclaimer
| Listing information is provided exclusively for consumers' personal, non-commercial use and may not be used for any purpose other than to identify prospective properties consumers may be interested in purchasing. Information source: Information and Real Estate Services, LLC. Provided for limited non-commercial use only under IRES Rules. © Copyright IRES |
Andrea Conner, Colorado License # ER.100067447, Xome Inc., License #EC100044283, [email protected], 844-400-9663, 750 State Highway 121 Bypass, Suite 100, Lewisville, TX 75067

Listing information Copyright 2024 Pikes Peak REALTOR® Services Corp. The real estate listing information and related content displayed on this site is provided exclusively for consumers' personal, non-commercial use and may not be used for any purpose other than to identify prospective properties consumers may be interested in purchasing. This information and related content is deemed reliable but is not guaranteed accurate by the Pikes Peak REALTOR® Services Corp.
Castle Rock Real Estate
The median home value in Castle Rock, CO is $670,000. This is lower than the county median home value of $722,400. The national median home value is $338,100. The average price of homes sold in Castle Rock, CO is $670,000. Approximately 76.03% of Castle Rock homes are owned, compared to 21.09% rented, while 2.89% are vacant. Castle Rock real estate listings include condos, townhomes, and single family homes for sale. Commercial properties are also available. If you see a property you’re interested in, contact a Castle Rock real estate agent to arrange a tour today!
Castle Rock, Colorado has a population of 71,037. Castle Rock is more family-centric than the surrounding county with 48.88% of the households containing married families with children. The county average for households married with children is 42.97%.
The median household income in Castle Rock, Colorado is $121,388. The median household income for the surrounding county is $127,443 compared to the national median of $69,021. The median age of people living in Castle Rock is 35.7 years.
Castle Rock Weather
The average high temperature in July is 85.5 degrees, with an average low temperature in January of 18.6 degrees. The average rainfall is approximately 18.6 inches per year, with 78.3 inches of snow per year.
