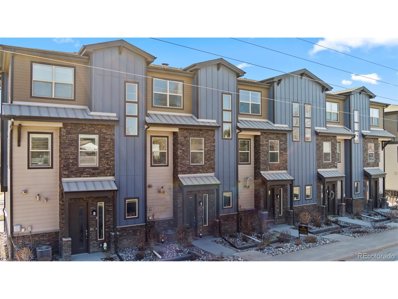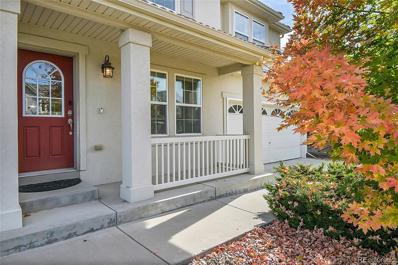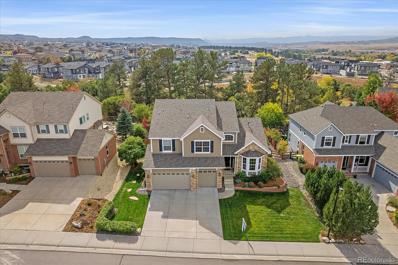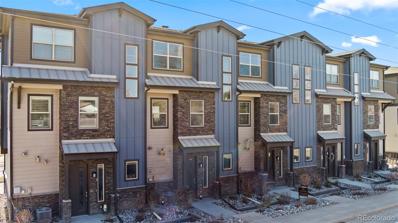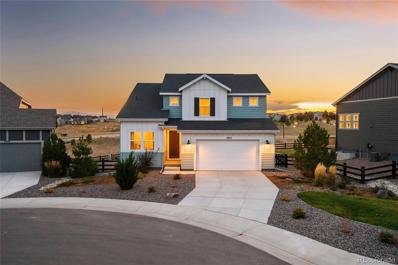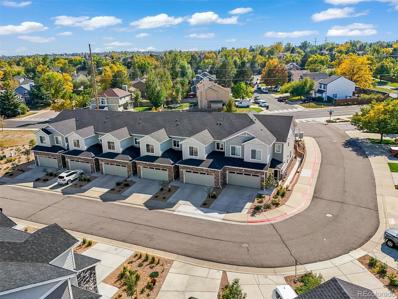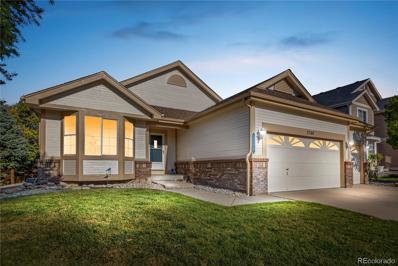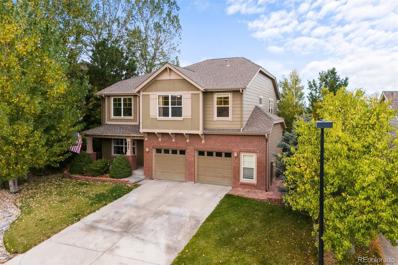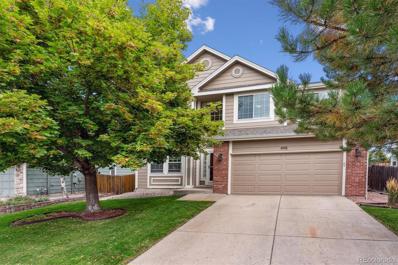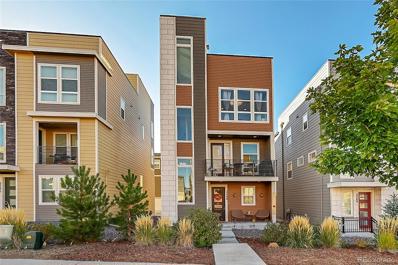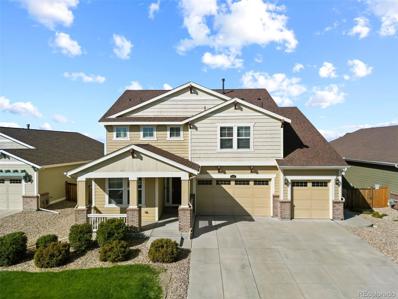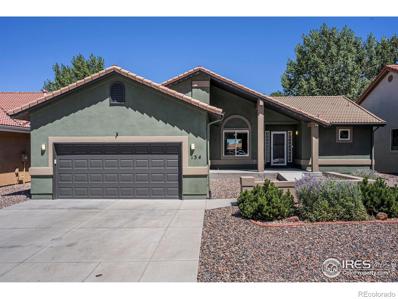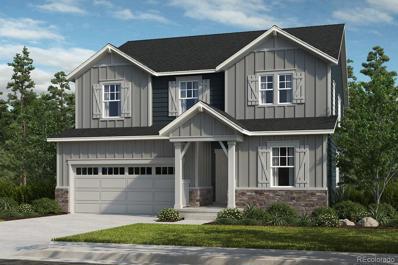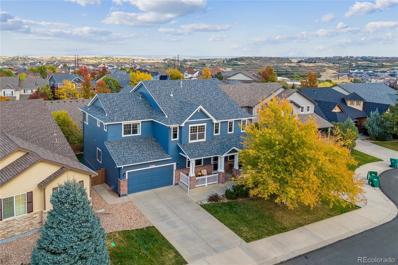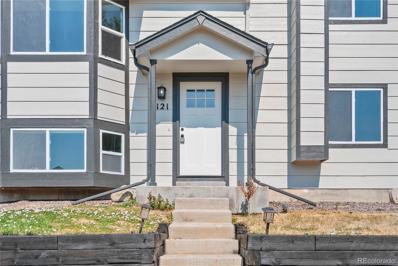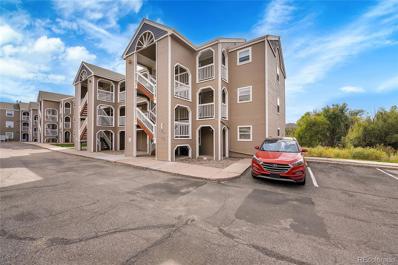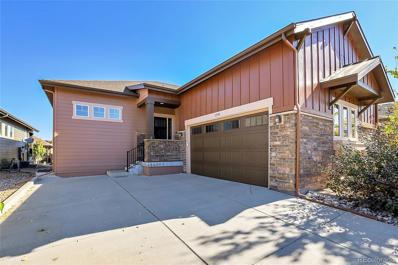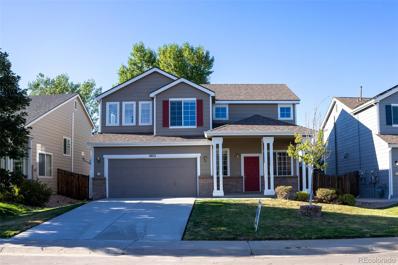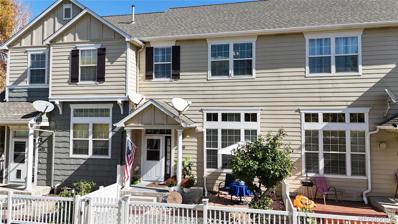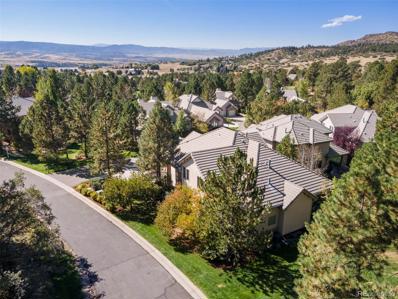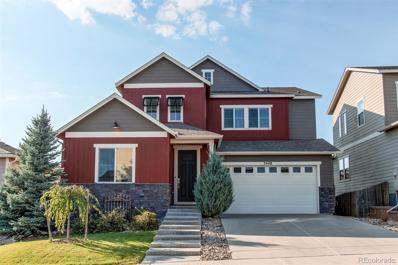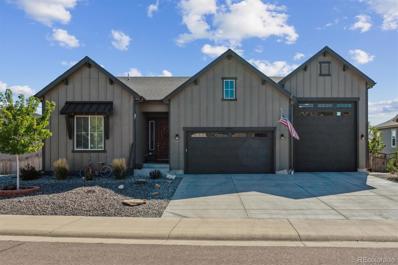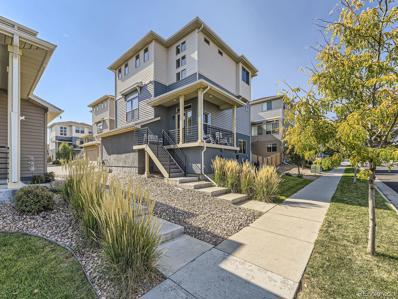Castle Rock CO Homes for Rent
- Type:
- Other
- Sq.Ft.:
- 1,285
- Status:
- Active
- Beds:
- 2
- Year built:
- 2021
- Baths:
- 3.00
- MLS#:
- 4552404
- Subdivision:
- Plum Creek Ridge at Castle Rock
ADDITIONAL INFORMATION
Beautiful 2 bedroom, 3 bath, 2 car garage townhome just minutes from downtown Castle Rock. The spacious main level with lvp flooring includes a large family room, 1/2 bath, kitchen with stainless steel appliances, quartz counter tops, and dining room with walk out to the balcony. You will enjoy the open space behind this home and SPECTACULAR mountain views! The lower level bonus room is plumbed for another 1/2 bath and is currently used as an office but could be used for additional storage space if needed. The upper level with brand new lvp flooring, includes the primary bedroom with an en-suite and walk-in closet, secondary bedroom with it's own en suite and conveniently located laundry room. Easy access to I25, tons of amenities, bike trails and parks makes this fantastic location unbeatable! Would make a great investment property with 2 primary suites and low hoa! Quick close Available!!
$629,000
3445 Dinosaur Castle Rock, CO 80109
- Type:
- Single Family
- Sq.Ft.:
- 2,603
- Status:
- Active
- Beds:
- 3
- Lot size:
- 0.1 Acres
- Year built:
- 2008
- Baths:
- 3.00
- MLS#:
- 5259177
- Subdivision:
- The Meadows
ADDITIONAL INFORMATION
Welcome Home!. I think you found it!!. 3 beds all upper. 3 baths, 2 car garage, 2 off street, 2 on street parking. Covered patio in back, covered front porch. Yard. Back and front water Sprinklers. Well maintained. Large primary bedroom. Laundry room on the main floor. Local Walk path behind the house. This quite neighborhood sits nice in Cozy in Castle Rock. Everything is within minutes.. I mean everything. I-25 is less then 10 minutes away. Small town feel with a BIG BOY punch!. Castle Rock Outlet mall. Restaurants everywhere. Balls parks, recreation centers. Fitness centers. Schools. Best Part? you can reach Colorado Springs within 30min and Denver within 20 minutes. Best of both worlds. Lockheed Martin near by. Castle Pines minutes away. This get away from the big city is just what you may need. HOAs are low. Super low. Built in 2008. Come and get your HOME today!. See ya soon.
- Type:
- Single Family
- Sq.Ft.:
- 3,121
- Status:
- Active
- Beds:
- 4
- Lot size:
- 0.23 Acres
- Year built:
- 2006
- Baths:
- 5.00
- MLS#:
- 7377892
- Subdivision:
- Crystal Crossing
ADDITIONAL INFORMATION
WELCOME HOME to this immaculate, well cared for semi-custom 4 bed, plus a study, 5 bath, 3 car garage home that sits on a large lot backing to a wooded greenbelt. The main floor features a dramatic entry, a large study with a see-through fireplace, custom wood molding, a bay window with seating and ceiling fan. Enjoy visiting with family, friends, or neighbors in this spacious living room with the "other side" of the study's see-through fireplace, cozy and inviting! The formal dining room features a coffered ceiling, bay window and has plenty of room for any large gathering. The kitchen is updated and features custom 42" cabinets, SS appliances, wood floors, a large center island, breakfast nook and a sliding glass door to the beautiful back yard with a large custom patio that includes a gas firepit, Colorado outdoor living and entertaining at it's finest. The kitchen area flows into a large family room with another gas log fireplace, hardwood floors, ceiling fan and is wired for surround sound, a perfect entertaining floorplan. There is a 1/2 bath just off the family room, perfectly located for guests. Rounding out the main floor is a spacious laundry room, also with custom cabinets, a hidden utility sink and 2 spacious storage closets. The upper level consists of a beautiful primary suite with it's own gas log fireplace, vaulted ceiling, mountain view and 5 piece ensuite. The primary also has a spacious walk-in closet with plenty of room for shoe storage. There are 3 additional good sized bedrooms, one with it's own 3/4 bath ensuite and the other two share a full Jack n' Jill bath. There is a finished 3/4 bath in the lower level. The 3-car garage has tons of cabinets, hoist, and a hot & cold water bib. Home is located on a dead end street, near Plum Creek Golf Course, and minutes from historic downtown Castle Rock. Super low monthly HOA.
- Type:
- Townhouse
- Sq.Ft.:
- 1,285
- Status:
- Active
- Beds:
- 2
- Year built:
- 2021
- Baths:
- 3.00
- MLS#:
- 4552404
- Subdivision:
- Plum Creek Ridge At Castle Rock
ADDITIONAL INFORMATION
Beautiful 2 bedroom, 3 bath, 2 car garage townhome just minutes from downtown Castle Rock. The spacious main level with lvp flooring includes a large family room, 1/2 bath, kitchen with stainless steel appliances, quartz counter tops, and dining room with walk out to the balcony. You will enjoy the open space behind this home and SPECTACULAR mountain views! The lower level bonus room is plumbed for another 1/2 bath and is currently used as an office but could be used for additional storage space if needed. The upper level with brand new lvp flooring, includes the primary bedroom with an en-suite and walk-in closet, secondary bedroom with it's own en suite and conveniently located laundry room. Easy access to I25, tons of amenities, bike trails and parks makes this fantastic location unbeatable! Would make a great investment property with 2 primary suites and low hoa! Quick close Available!!
- Type:
- Single Family
- Sq.Ft.:
- 2,366
- Status:
- Active
- Beds:
- 4
- Lot size:
- 0.21 Acres
- Year built:
- 2020
- Baths:
- 3.00
- MLS#:
- 1929235
- Subdivision:
- Macanta
ADDITIONAL INFORMATION
Situated on one of the best lots in the neighborhood, this gorgeous Georgetown model by Taylor Morrison City Collection truly has it all. Previously the model home, it is overflowing with builder upgrades and custom touches, but step outside for the wow factor! As the kitchen starts to glow at sunset, step outside to your oversized Trex deck with mountain views and open space. The stunning kitchen flows seamlessly into the great room and dining area while showcasing designer finishes and custom accent walls. The study is privately located at the front of the home. This two-story model offers 4 bedrooms upstairs, including a spacious owner's suite with luxurious 5-piece bath, walk-in closet, and mountain views. Take in your own little slice of paradise! The upstairs is rounded out by another full bathroom and upstairs laundry. Other upgrades include a 3-car tandem garage, custom window treatments throughout, garden level basement, GE Appliances including a Washer/Dryer, and an included flat screen TV.Beyond this prime cul-de-sac location, The Spoke at Macanta serves as a thriving gathering place complemented by a pool, park, and fitness center. Outdoor enthusiasts will delight in the 450-acre Macanta Regional Park and 13 miles of mountain bike trails, inviting endless adventures and exploration. Welcome to your dream home!
- Type:
- Townhouse
- Sq.Ft.:
- 2,700
- Status:
- Active
- Beds:
- 4
- Lot size:
- 0.05 Acres
- Year built:
- 2021
- Baths:
- 4.00
- MLS#:
- 2642821
- Subdivision:
- Founders Village
ADDITIONAL INFORMATION
Enjoy the luxury of this spacious 4 bedroom, 4 bathroom townhome with over 2,700 square feet finished including the finished basement. You will enjoy modern luxury and comfort in every room. The main floor has a vaulted entry, seamless LVP flooring on the entire main level, great room with lots of natural light. The kitchen features 42" cabinets, quartz counters, large island with pendant lights, undermount sink and seating, large pantry, and stainless steel Whirlpool appliances: refrigerator, dishwasher, microwave, gas stove. The dining room is spacious and has access to the back patio so you can enjoy grilling or smoking. Low maintenance yardThe main also features a laundry room, 1/2 bathroom, and mudroom off the garage that has an 240 Volt outlet for EV charging. Upstairs there are 3 bedrooms and 2 bathrooms, you will love the upgraded textured carpet. The primary bedroom has a private, ensuite bathroom with dual vanity, quartz counters, shower, tile counters, and walk-in closet. The 2 bedrooms are large and share a full bathroom. The finished basement offers a 4th bedroom, 3/4 bathroom, bonus room that is used as an office, family room that is used as a workout room, and storage room. The tankless water heater will ensure you never run out of hot water. Enjoy the benefits of low HOA dues that cover all landscaping and yard maintenance, including snow removal to the front door. You also have access to trails, open space, as well a community pool. This is an amazing location in a serene neighborhood with easy access to walking trails, including Mitchell Creek, Gateway Mesa, and Castlewood Canyon. Douglas County has award winning schools. Easy access to I-25, shopping, dining, and entertainment. Make this your new home!
- Type:
- Single Family
- Sq.Ft.:
- 2,827
- Status:
- Active
- Beds:
- 4
- Lot size:
- 0.18 Acres
- Year built:
- 2002
- Baths:
- 3.00
- MLS#:
- 6471930
- Subdivision:
- Red Hawk
ADDITIONAL INFORMATION
Fantastic value on one of the most popular ranch floor plans in the Red Hawk Golf Community. Located in a quiet cut-de-sac, this charming 2,827 sq ft home welcomes you with an open, inviting kitchen that has ample counter space and a cozy breakfast bar provide a perfect setting for culinary creativity. The main level primary suite features a vaulted ceiling, large walk-in closet and 5-piece primary bathroom with double vanity and a soaking tub. The professionally finished basement has a family room for games or a media room along with a bedroom and a 3/4 bathroom with shower. The flex room can be a 4th bedroom, exercise room or whatever your heart desires. A 3-car garage has plenty of space. Step outside to discover a beautifully landscaped backyard that is the perfect spot for outdoor gatherings. Lower tax rate than other nearby neighborhoods. Multiple access points to I-25 and close to downtown Castle Rock, The MAC (Phillip S Miller Park), The Promenade restaurants & shops. You won't find another available ranch home with this square footage, a finished basement and 3-car garage at this price in Castle Rock. Hurry before it's gone!
- Type:
- Single Family
- Sq.Ft.:
- 2,630
- Status:
- Active
- Beds:
- 4
- Lot size:
- 0.17 Acres
- Year built:
- 2001
- Baths:
- 3.00
- MLS#:
- 8413609
- Subdivision:
- The Meadows
ADDITIONAL INFORMATION
Mountain Views and backs to Open Space!!! The home sits on a beautiful lot designed with entertaining in mind. Upon entering, you are greeted by a large staircase with the formal living room and dining room on the left and the family room on the right. High ceilings, gas fireplace, and an open floor plan leads to the kitchen. Here you will find stainless steel appliances, pantry and abundance of cabinets and counter space. Upstairs is the Primary bedroom with a 5pc bath, walk-in closet and beautiful mountain views! The other 3 bedrooms are also on this level with an additional full bathroom. Step out back and enjoy the large deck and gazebo while stargazing and hosting bar-b-ques. There is a perch set at the back to get beautiful and vast views. The garage now includes epoxy flooring, fresh paint and lights. There is also ample space in the bump-out for a motorcycle. An unfinished basement is ready for your personal touch. New in 2021: Furance, A/C, Humidifier, Fresh paint, Updated ceiling fans, Lights and toilets. Welcome to The Meadows community where the HOA includes The Grange clubhouse, 2 pools, trail system, trash and more. A short distance to schools, shopping and entertainment district.
- Type:
- Single Family
- Sq.Ft.:
- 2,775
- Status:
- Active
- Beds:
- 4
- Lot size:
- 0.14 Acres
- Year built:
- 2001
- Baths:
- 3.00
- MLS#:
- 2453008
- Subdivision:
- Founders Village
ADDITIONAL INFORMATION
**Tastefully Designed 2-Story Home in Castle Rock – Move-In Ready!** This beautifully maintained home strikes the perfect balance of elegance and comfort. The main floor features a formal living and dining room, with a swinging door providing convenient access to the kitchen, which includes quartz countertops, stainless steel appliances, a double oven, a pantry with roll-out shelves, a touchless faucet, and a breakfast bar. The bay-windowed breakfast nook overlooks the park-like backyard. The kitchen seamlessly opens to the family room with dramatic two-story ceilings and picturesque windows that flood the space with natural light. Pergo flooring flows through most of the main level. A main-floor study makes working from home a breeze, and the laundry/mud room is thoughtfully designed with a built-in bench and coat rack, washer and dryer also included. Upstairs, the spacious primary suite is a serene retreat featuring a bay window, a luxurious 5-piece ensuite bath, and a large walk-in closet. Three additional bedrooms and a loft offer a great space for family and guests. The unfinished basement awaits your personal touch, offering endless potential for customization. Step outside to enjoy the landscaped backyard with a deck, mature trees, and plantings. Community amenities include a pool, tennis and basketball courts, walking trails, and nearby schools. Updated lighting, central air, and a well-thought-out design make this home truly move-in ready. Plus, there’s a two-car garage for added convenience, includes cabinets and workbench.
- Type:
- Single Family
- Sq.Ft.:
- 1,916
- Status:
- Active
- Beds:
- 2
- Lot size:
- 0.05 Acres
- Year built:
- 2020
- Baths:
- 3.00
- MLS#:
- 3247637
- Subdivision:
- The Meadows
ADDITIONAL INFORMATION
Welcome to your new favorite spot! This lovely 2-bedroom home features two ensuite bathrooms, so everyone can enjoy their own space. The primary bedroom is a true retreat, complete with a spacious walk-in closet and a fabulous walk-in shower. The kitchen is a dream! It's big and beautiful, with an island that's perfect for cooking up your favorite meals or hanging out with friends. You'll love the cozy family room and the dining room, perfect for relaxing or hosting dinner parties. But the real showstopper? The rooftop deck! It’s ideal for entertaining, with awesome mountain views and the perfect spot to catch the Castle Rock fireworks show—imagine the fun summer nights up there! Plus, there's an attached two-car garage to make life even easier. Don’t miss out on this gem—come see it for yourself!
- Type:
- Single Family
- Sq.Ft.:
- 3,808
- Status:
- Active
- Beds:
- 5
- Lot size:
- 0.19 Acres
- Year built:
- 2014
- Baths:
- 5.00
- MLS#:
- 3008541
- Subdivision:
- Castle Oaks Estates
ADDITIONAL INFORMATION
BACK ON MARKET AT NO FAULT OF THE SELLER! Nestled in the highly sought-after Castle Oaks Estate neighborhood, this beautifully maintained home offers modern living at its finest. Only 10 years old, it showcases an inviting open floor plan with high ceilings that create a sense of spaciousness throughout. Thoughtful updates can be found in every corner, ensuring a fresh feel. The heart of the home opens to a stunning kitchen and living area, perfect for entertaining. Enjoy outdoor living on the charming covered front porch or relax on the covered back deck. Inside, three luxurious suites each feature attached bathrooms and walk in closets, providing privacy and comfort for all. Movie lovers will be delighted by the private theatre room, ideal for cozy nights in. The home also includes an unfinished storage area, offering ample space for future customization or extra storage. Additionally, a whole-home humidifier ensures perfect indoor climate control year-round. Combining style, comfort, and modern amenities, this home is truly a gem. The refrigerator in the kitchen is leaving with the seller's but they bought a brand spankin new one to replace it which is in the garage with a sticky note.
- Type:
- Single Family
- Sq.Ft.:
- 3,100
- Status:
- Active
- Beds:
- 4
- Lot size:
- 0.16 Acres
- Year built:
- 1997
- Baths:
- 3.00
- MLS#:
- IR1020521
- Subdivision:
- Founders Village
ADDITIONAL INFORMATION
Life is too short to do yard work!! This home gives the gift of time! Read on... This beautifully repainted, move-in ready ranch-style patio home is perfect for travelers, busy professionals, and families alike! You can move right in, let the yard take care of itself, and simply enjoy the 4 bedroom/3 bath home with ramp for easy entrance and moving. Walk in and in the kitchen you'll find cabinets galore (including a fun appliance garage and pull-out shelves), real wood floors, space for a large table, and breakfast bar! All kitchen appliances are included, but when the outdoors call, the area flows easily onto a large, covered deck where you can grill and enjoy the open air. Here, the home brings the outdoors in, expanding the living space and creating the perfect outdoor entertainment space. The rest of the main floor is just as inviting with an updated, modern primary ensuite thoughtfully separated from the other main floor bedroom for privacy, and a laundry room down the hall on the same floor for convenience. Adding more finished space, there's a spacious walk-out basement leading to yet another outdoor covered patio. The basement has a bonus room with built-in shelves, two more bedrooms, a full bath, and large storage area. There are walk-in closets and linen closets---storage, storage, storage!! Even the garage has added hanging storage shelves! Enjoy the outdoors from your home overlooking the peaceful greenbelt right behind, or follow the trails in this quiet, non-age-restricted neighborhood to the nearby clubhouse, parks, playground, tennis courts, or pool. With its lock-and-leave ease, this home is the epitome of low maintenance and offers a blend of comfort and convenience that's hard to beat: outside watering is done for you, lawn maintenance, weeding, snow removal after 4 inches-- incredible! And the location! This kind of easy living doesn't come around often. Don't miss out; come see it today!
- Type:
- Single Family
- Sq.Ft.:
- 2,671
- Status:
- Active
- Beds:
- 4
- Lot size:
- 0.22 Acres
- Year built:
- 2024
- Baths:
- 3.00
- MLS#:
- 8681961
- Subdivision:
- Terrain
ADDITIONAL INFORMATION
This beautiful two story home has everything you will love about Terrain Oak Valley in Castle Rock. This two story full unfinished basement home is surrounded by nature on a corner home site. Inside, discover an open floor plan with 9ft ceilings and a traditional gas fireplace surround with 12 x 24 Daltile to the ceiling with wrap returns. This spacious great room for friend and family gatherings as you are able to walk directly out to the oversized covered deck which is an extension of living space. The stylish kitchen boasts of a large island, 42-in. Timberlake Barnett standard overlay Linen Dura form upper cabinets accented with Emser wide bevel hexagon moxaic backsplash. The Frost White Quartz counter tops are so striking along with the stainless-steel GE appliances, including a gas range. In the front of the home for quiet time or busy at work you can have privacy in the double door den. On the second floor the primary suite showcases large walk-in closets, and a connecting spacious primary bathroom with a large linen closet, oversized dual sink counter, and a soaker tub and shower. From the primary bedroom down the hallway at the top of the stair landing is a spacious loft. Front landscaping is included. Welcome home as it is both nature and city, work and play, adventure, and leisure. Nature is right out your door. You can enjoy walking and hiking trails that wind through the entire community. If you just want to sit and relax, within walking distance is the Swim Club/pool. The Swim Club ( Clubhouse ) is a warm gathering space, big screen TV, and fireplace. Terrain also offers the Dog Bone Park where you can unleash your 4-legged family members and let them run free. Also enjoy Wrangler Park with tennis courts, a picnic pavilion, playgrounds, and play fields. Centrally located on the plateau is Ravenwood Park with spectacular views, playground, and a long in-ground slide. The Listing Team represents builder/seller as a Transaction Broker.
- Type:
- Single Family
- Sq.Ft.:
- 4,342
- Status:
- Active
- Beds:
- 5
- Lot size:
- 0.16 Acres
- Year built:
- 2006
- Baths:
- 4.00
- MLS#:
- 6526134
- Subdivision:
- Terrain
ADDITIONAL INFORMATION
Nestled in a peaceful cul-de-sac, this spacious 5-bedroom, 4-bath home is an entertainer's dream! The walk-out finished basement features a full wet bar complete with wine fridge, kegerator, dishwasher and microwave. The space is perfect for hosting guests, or having fun with the family in the large recreation area complete with a pool table. Relax in the hot tub or unwind by the gas firepit in the private backyard, designed for both leisure and social gatherings. Inside, the home boasts an office space ideal for remote work, along with an open floor plan on the main level. The beautiful entryway is perfect for a music room or a more formal sitting area. This home is close to schools, open space, and convenient access to dining and shopping. Don't miss out on this stunning home—schedule your showing today and discover all it has to offer!
- Type:
- Single Family
- Sq.Ft.:
- 1,548
- Status:
- Active
- Beds:
- 4
- Lot size:
- 0.13 Acres
- Year built:
- 1993
- Baths:
- 3.00
- MLS#:
- 7985971
- Subdivision:
- Founders Village
ADDITIONAL INFORMATION
Welcome to 121 Tilbury Ave, a beautiful and updated 4-bedroom, 3-bathroom home in Castle Rock. From the moment you walk in, you'll fall in love with the natural light that fills every room, making the space feel bright and welcoming. The open layout offers plenty of room for family time and entertaining, with a perfect balance of comfort and style. This home has been upgraded with all-new stainless steel appliances, sleek granite countertops, and new kitchen cabinets that make the kitchen shine. The bathrooms have been completely remodeled with a modern look. You'll also find new light fixtures, fresh paint, and soft new carpeting throughout. Walking in you feel like you entered a showcased home. With a low HOA and a spacious 2-car garage, and nestled in the highly desired Founders Village Neighborhood. It's a great starter home for a new offering a new, redesigned kitchen and living space. And it comes with room for equity at this price, making it a smart buy for the future. Set in a quiet neighborhood with beautiful walking trails nearby, 121 Tilbury Ave is truly a special find. You may even stumble onto the deer that roam between the homes in the morning especially on this street. Don’t miss your chance to call this place home—schedule a showing today!
- Type:
- Condo
- Sq.Ft.:
- 885
- Status:
- Active
- Beds:
- 2
- Year built:
- 1984
- Baths:
- 2.00
- MLS#:
- 4348126
- Subdivision:
- Sellers Landing
ADDITIONAL INFORMATION
Welcome to this charming first-floor corner condo, perfectly situated in a prime location close to downtown! This beautiful unit features 2 spacious bedrooms and 2 full baths, all on one convenient level. You'll love the brand-new carpet throughout, creating a fresh and inviting atmosphere. The kitchen boasts sleek stainless steel appliances, granite countertops, and a breakfast bar, perfect for casual dining. Enjoy your morning coffee or unwind after a long day with serene greenbelt views just outside your windows. Plus, there's an additional gear storage closet off the back deck, providing extra space for all your outdoor equipment. Don’t miss this fantastic opportunity to own a home that combines comfort, style, and an unbeatable location!
- Type:
- Single Family
- Sq.Ft.:
- 1,653
- Status:
- Active
- Beds:
- 2
- Lot size:
- 0.11 Acres
- Year built:
- 2017
- Baths:
- 2.00
- MLS#:
- 3475385
- Subdivision:
- The Meadows
ADDITIONAL INFORMATION
Discover one-level living in this meticulously cared-for home, built in 2017 and in perfect condition—move-in ready! Enjoy a maintenance-free exterior and an inviting gas fireplace in the cozy living area. The spacious kitchen boasts a huge island, a gas stove, and a double oven, making it a chef's dream. The master bedroom features cove ceilings and a large walk-in closet, perfect for all your storage needs. Enter through the mud room, complete with a convenient bench, and appreciate the laundry room equipped with cabinets and a sink for added functionality. The large unfinished basement offers endless possibilities for customization. With an oversized 2-car garage and a shaded back patio, this home is perfect for relaxation and entertaining. Don’t miss your chance to own this gem in New Haven!
- Type:
- Single Family
- Sq.Ft.:
- 1,865
- Status:
- Active
- Beds:
- 4
- Lot size:
- 0.13 Acres
- Year built:
- 2000
- Baths:
- 3.00
- MLS#:
- 8426895
- Subdivision:
- Founders Village
ADDITIONAL INFORMATION
Updated and refreshed. Turn key move in ready with all new flooring, carpet, paint, appliances, slab granite counters new fixtures, brand new concrete driveway and much more. This beautiful 1865 ft2 home boasts 3 large bedrooms, 3 bathrooms giant open loft perfect for and extra entertainment room, additional bedroom, or home office. The oversized kitchen is great entertaining guests or just whipping up dinner for the family with tons of updated cabinets granite counters and updated flooring and newer appliances. This home sits on a nice flat interior lot with plenty of space and privacy to enjoy the outdoors. Founders village is a wonderful neighborhood with award winning Douglas county schools just around the corner. There are also several parks, walking and hiking trails as well as a community pool. This home will not disappoint. Great size, condition, and price.
$1,100,000
4349 N Meadows Drive Castle Rock, CO 80109
- Type:
- Single Family
- Sq.Ft.:
- 3,167
- Status:
- Active
- Beds:
- 5
- Lot size:
- 0.09 Acres
- Year built:
- 2018
- Baths:
- 4.00
- MLS#:
- 8474246
- Subdivision:
- The Meadows
ADDITIONAL INFORMATION
Experience exceptional modern living in this beautiful home featuring a rooftop deck with breathtaking mountain and city views in The Meadows. Custom motorized blinds throughout the home make it easy to adjust window coverings, allowing plenty of natural light to fill the space! The bright, open-concept main floor is perfect for entertaining, featuring a gourmet kitchen complete with elegant quartz countertops, stainless steel appliances, custom lighting, and a spacious walk-in pantry. The inviting living room showcases a floor-to-ceiling stacked stone fireplace, creating a cozy yet sophisticated atmosphere. Adjacent to the kitchen is a beautifully appointed office, featuring newly installed modern glass doors, custom cabinetry, motorized blinds, and an adjoining ¾ bathroom. This space also boasts a large walk-in closet and a charming covered balcony—perfect for work or relaxation! Upstairs, you’ll find a luxurious primary suite with a dual-entry walk-in shower, along with a loft area, laundry room, and two additional bedrooms that share a convenient Jack and Jill bathroom. The newly finished basement adds even more versatility, offering a cozy bedroom, a sitting area, and a stylishly upgraded bathroom. And let’s not forget the fabulous rooftop deck! With expansive views, a hot tub, and a gas line for grilling, it’s an ideal spot for outdoor entertaining and enjoying the beautiful Colorado sunsets. The home features a built-in Sonos sound system with in-ceiling and outdoor speakers that combine exceptional audio performance with sleek design. Situated in The Meadows, this home backs to serene hillside open space and provides easy access to numerous trails for walking, biking, and hiking. Ask About The Lender Incentives On This House Worth Up To $19,000.
- Type:
- Townhouse
- Sq.Ft.:
- 1,470
- Status:
- Active
- Beds:
- 3
- Lot size:
- 0.03 Acres
- Year built:
- 2002
- Baths:
- 3.00
- MLS#:
- 4467884
- Subdivision:
- Red Hawk
ADDITIONAL INFORMATION
Wow! Awesome townhome complete with private fenced yard and attached 2 car garage. Open and bright with vaulted ceilings in the family room. Efficiently designed eating space, kitchen, office, bathroom, and laundry all on the main. Three generous bedrooms up. This unit is priced below the competition AND has an assumable VA loan at 2.75% for roughly 305K. Buyer would need to make up the difference with cash or a second mortgage. Call with questions. Buyer to verify all.
- Type:
- Single Family
- Sq.Ft.:
- 2,671
- Status:
- Active
- Beds:
- 3
- Lot size:
- 0.32 Acres
- Year built:
- 2014
- Baths:
- 3.00
- MLS#:
- 1740049
- Subdivision:
- Terrain
ADDITIONAL INFORMATION
This meticulously maintained 3 bedroom, 3 bath ranch home in Castle Oaks Estates in Terrain will greet you with its large covered front porch! Upon entering the home you’ll find exquisite hard wood floors that flow throughout the main living area. The kitchen features granite counter tops, stainless steel appliances, a huge eat in island, built in double ovens, and gas stove, a breakfast nook and an adjacent butler's pantry with granite countertops, additional cabinet storage space and a wine refrigerator! The open and bright family room flows from the kitchen/breakfast area, overlooks the patio, and includes a corner fireplace that has a beautiful mantle and hearth. The large primary bedroom is bright and airy with a bay window sitting area overlooking the backyard. The ensuite 5 piece primary bath has a soaker tub, large walk-in shower, double vanity and tile floors and includes an adjacent large primary walk-in closet. Rounding out the main floor are two bright and spacious secondary bedrooms, a secondary bath complete with double vanity and tile floors, a spacious office with built in bookcases overlooking the covered front porch, and a large laundry area with a utility sink. The unfinished basement is large and roomy- perfect for storage, a gym, or ready for your finishing touches. Professionally landscaped backyard has a spectacular water feature which includes a waterfall, running river and pond all complete with multiple seating areas that are surrounded by mature trees. Amazing patio includes an outdoor kitchen with a built-in ice chest, gas grill, an outdoor brick grill, a pergola covered outdoor dining area, a covered porch with ceiling fan and lighting and a beautiful gas fire pit. The perennial garden will surprise and delight you throughout the spring/summer with blooming flowers. 10' ceilings, upgraded light fixtures and plantation shutters are throughout the home.
$1,300,000
3104 Ramshorn Drive Castle Rock, CO 80108
- Type:
- Single Family
- Sq.Ft.:
- 4,488
- Status:
- Active
- Beds:
- 5
- Lot size:
- 0.1 Acres
- Year built:
- 2000
- Baths:
- 5.00
- MLS#:
- 6044137
- Subdivision:
- Castle Pines Village
ADDITIONAL INFORMATION
***VA Assumable Loan 2.375%*** Discover serenity in this stunning home within the “Fairways” of Castle Pines Village. Set in a peaceful, gated community, this property offers low-maintenance living surrounded by lush trees, golf courses, and frequent wildlife sightings, creating a tranquil setting that feels worlds away from the city. The main-floor primary suite is a private retreat, featuring a 3-sided fireplace, an en-suite bath, and access to a covered deck. An additional primary suite upstairs is perfect for guests or multi-generational living, ensuring space and comfort. Inside, the home features soaring vaulted ceilings, refinished hardwood floors, and abundant natural light. The open-concept layout includes a spacious kitchen with double ovens and a walk-in pantry; the two home offices provide ideal spaces for productivity. Two more bedrooms share a Jack-and-Jill bathroom with private vanities offering privacy. The finished basement is designed for entertaining, featuring a home theater, a secondary office with built-in shelving, a fireplace, and a kitchenette/bar. Whether hosting a movie night or working from home, this space is versatile and inviting. Enjoy Colorado's seasons from the covered deck, surrounded by HOA-maintained landscaping. With snow removal handled by the HOA, experience truly hassle-free living. Living in Castle Pines Village means access to two Jack Nicklaus golf courses, 13 miles of trails, pools, fitness centers, and courts. The community’s in-house emergency services, available 24/7, provide peace of mind and security. Enjoy a mountain-style lifestyle just minutes from the Denver Tech Center, Denver International Airport, downtown Denver, and nearby shopping and dining. Schedule your private showing today and discover the beauty and tranquility of Castle Pines Village. Video- https://youtu.be/e32a91sYuyI
- Type:
- Single Family
- Sq.Ft.:
- 4,426
- Status:
- Active
- Beds:
- 6
- Lot size:
- 0.12 Acres
- Year built:
- 2015
- Baths:
- 5.00
- MLS#:
- 9746142
- Subdivision:
- Terrian
ADDITIONAL INFORMATION
Stunning Multigeneration 6-Bedroom Home with Walkout Basement and Breathtaking Views! Welcome to this spacious 6-bedroom, 5-bathroom gem, perfectly situated in a highly sought-after location. Backing to scenic trail systems and walking distance to the community pool, this home offers unparalleled access to nature and outdoor activities right from your backyard. The walkout basement provides additional living and entertainment space, with great potential for a gym, or guest quarters. Enjoy the abundance of natural light that fills the home, enhancing the open floor plan. The main level features a dedicated office, ideal for working from home, while the upstairs loft offers a versatile space perfect for relaxation or a play area. Centrally located between Parker, Castle Rock, and the Tech Center, this home provides convenience and easy access to shopping, dining, and top-rated schools. Plus, you’re just 8 minutes from the I-25 corridor, making your commute a breeze. Check out the virtual tour with interactive floorplans! Don’t miss this opportunity to own a home that combines modern luxury, functional space, and a prime location!
- Type:
- Single Family
- Sq.Ft.:
- 3,963
- Status:
- Active
- Beds:
- 5
- Lot size:
- 0.29 Acres
- Year built:
- 2020
- Baths:
- 4.00
- MLS#:
- 8565986
- Subdivision:
- Cobblestone Ranch
ADDITIONAL INFORMATION
Looking for the perfect place to hang out with friends and family while having a tricked-out space for your toys? Look no further! This fabulous Richmond ranch w/finished RV garage has so many great features, you won't need to look anywhere else. This home is situated on a 1/3 low maintenance acre lot that includes zero-scaped front yard and astro turf back yard. Upon entering the foyer, this ranch has the perfect layout with 2 bedrooms & a full bath up front, separated from the primary suite that sits at the back of the home. The expanded ceiling height, LVP flooring & recessed lighting make this a great bright open space. Continuing into the great room area, kitchen, family & dining spaces all overlook the expanded covered deck with fully retractable wall of windows leading out to the deck. The gourmet kitchen is sure to impress with large eat up island, quartz counters, gas cooktop, range hood, oven/microwave wall & walk in pantry. There are even glass front cabinets to display your wares! The primary suite is the perfect place to end the day w/en suite full bath & oversized walk-in closet. The primary bath includes dual vanities, oversized walk-in shower w/rain shower head. Following into the primary closet, the custom-built closet space is outfitted with drawers, shelving & hanging space. For convenience, the primary closet opens into the laundry. Around the corner from the laundry is the mud room complete w/bench & hanging space. Stepping into the fantastic oversized heated & finished RV garage, this space will hold your cars, bikes, RV, boat or whatever! The space measures 15' x 45' and has its own heating system. Completing this home, the finished walk out basement has a huge rec room, 4th bedroom, full bath and office/den/5th bedroom with glass front french doors. The low maintenance astro turf backyard will save $$$ on water bills & the fire pit area is perfect in the evenings. 2 person hot tub ready to use year-round. Too much to see, show today!
- Type:
- Single Family
- Sq.Ft.:
- 2,333
- Status:
- Active
- Beds:
- 4
- Lot size:
- 0.09 Acres
- Year built:
- 2017
- Baths:
- 3.00
- MLS#:
- 3821332
- Subdivision:
- The Meadows
ADDITIONAL INFORMATION
Check out this lovely 4 bedroom, 3 bathroom home in the popular Meadows community! The desirable floor plan features flexible living areas and plenty of space for family gatherings or entertaining. New paint and carpet throughout! The main level features a sunny and spacious living room with a wall of windows, open to the kitchen which features stainless steel appliances and gleaming granite countertops. Enjoy the convenience of the main floor primary bedroom with a walk-in closet and luxurious en-suite bathroom! Venture upstairs to find a large loft and 3 generous sized bedrooms, along with a full bathroom. The lower level hosts a family room/flexible space area that can be utilized for whatever suits your needs! Outdoor living is a breeze with the main level balcony right off the kitchen, as well as a private fenced yard with maintenance free turf and a stamped concrete patio. Conveniently located adjacent to parks, schools, shopping centers, trails, and more, this home offers modern living at its finest! Don't miss out - MUST SEE!
| Listing information is provided exclusively for consumers' personal, non-commercial use and may not be used for any purpose other than to identify prospective properties consumers may be interested in purchasing. Information source: Information and Real Estate Services, LLC. Provided for limited non-commercial use only under IRES Rules. © Copyright IRES |
Andrea Conner, Colorado License # ER.100067447, Xome Inc., License #EC100044283, [email protected], 844-400-9663, 750 State Highway 121 Bypass, Suite 100, Lewisville, TX 75067

The content relating to real estate for sale in this Web site comes in part from the Internet Data eXchange (“IDX”) program of METROLIST, INC., DBA RECOLORADO® Real estate listings held by brokers other than this broker are marked with the IDX Logo. This information is being provided for the consumers’ personal, non-commercial use and may not be used for any other purpose. All information subject to change and should be independently verified. © 2024 METROLIST, INC., DBA RECOLORADO® – All Rights Reserved Click Here to view Full REcolorado Disclaimer
Castle Rock Real Estate
The median home value in Castle Rock, CO is $670,000. This is lower than the county median home value of $722,400. The national median home value is $338,100. The average price of homes sold in Castle Rock, CO is $670,000. Approximately 76.03% of Castle Rock homes are owned, compared to 21.09% rented, while 2.89% are vacant. Castle Rock real estate listings include condos, townhomes, and single family homes for sale. Commercial properties are also available. If you see a property you’re interested in, contact a Castle Rock real estate agent to arrange a tour today!
Castle Rock, Colorado has a population of 71,037. Castle Rock is more family-centric than the surrounding county with 48.88% of the households containing married families with children. The county average for households married with children is 42.97%.
The median household income in Castle Rock, Colorado is $121,388. The median household income for the surrounding county is $127,443 compared to the national median of $69,021. The median age of people living in Castle Rock is 35.7 years.
Castle Rock Weather
The average high temperature in July is 85.5 degrees, with an average low temperature in January of 18.6 degrees. The average rainfall is approximately 18.6 inches per year, with 78.3 inches of snow per year.
