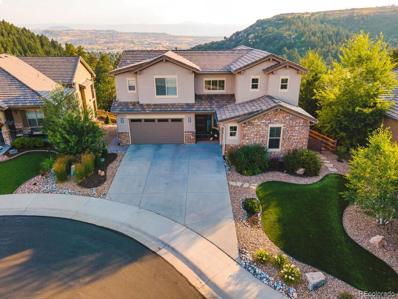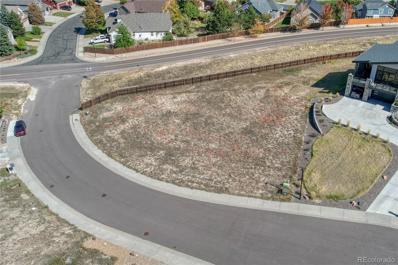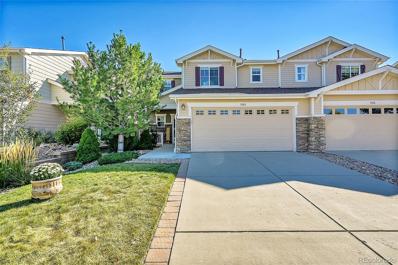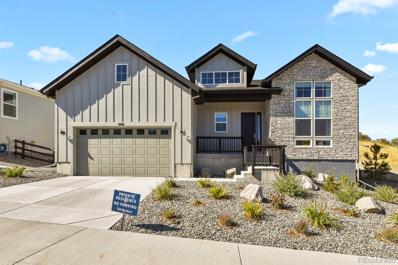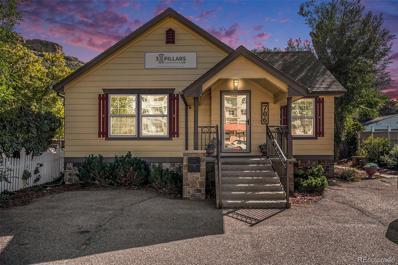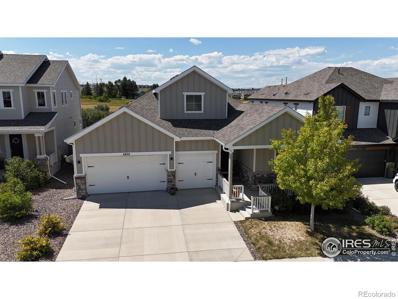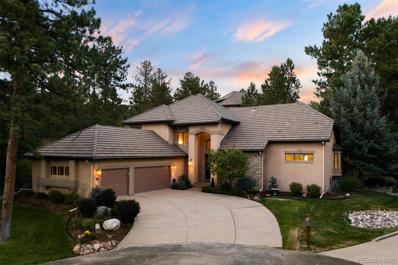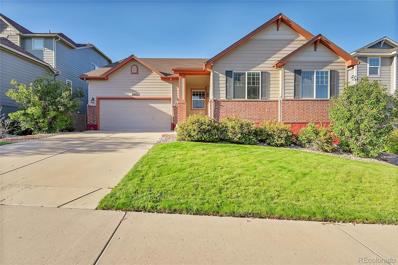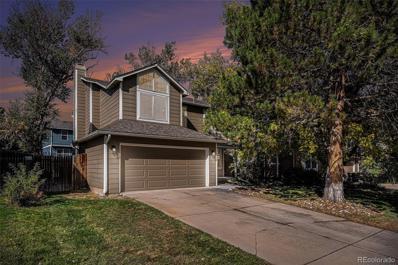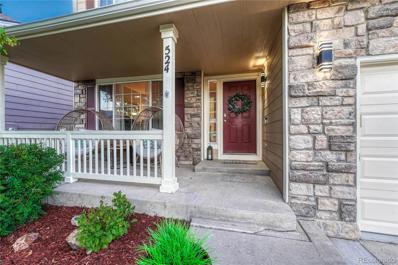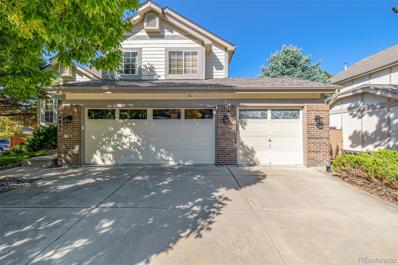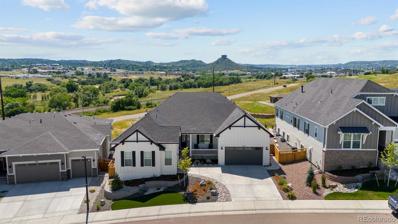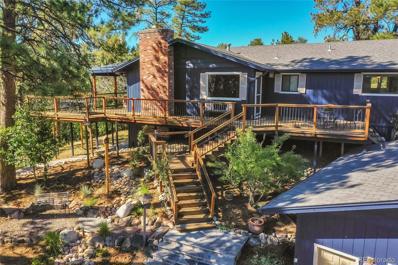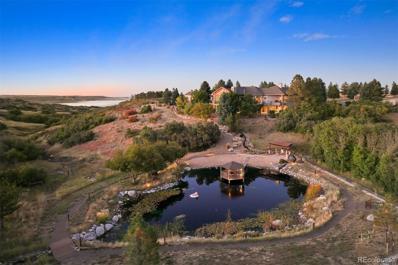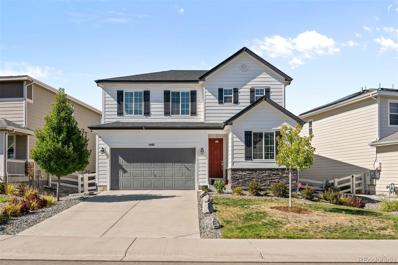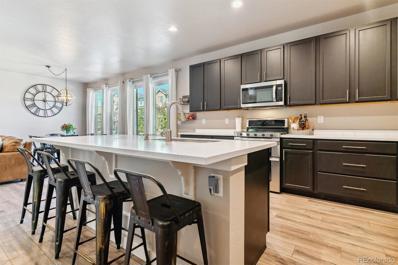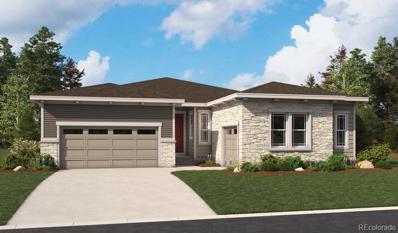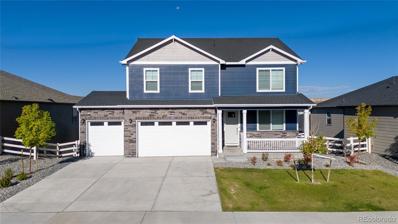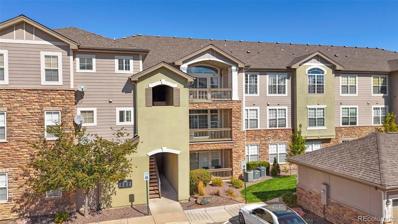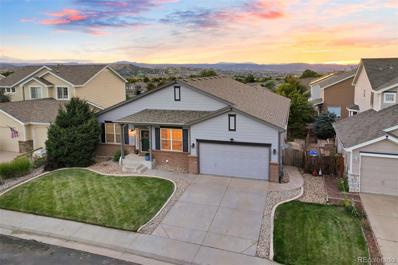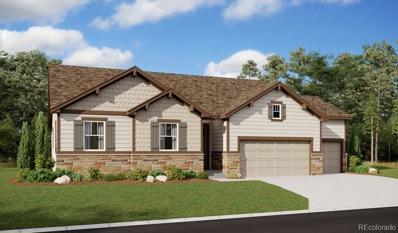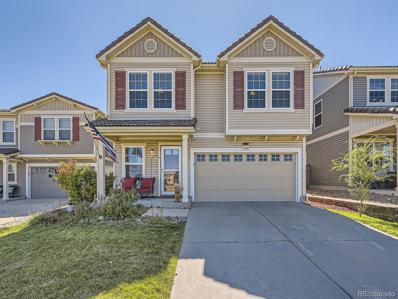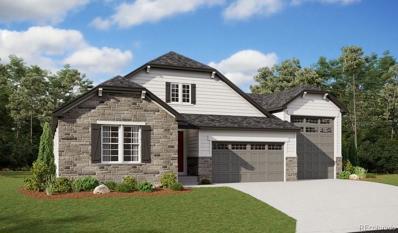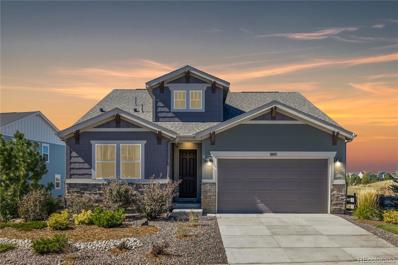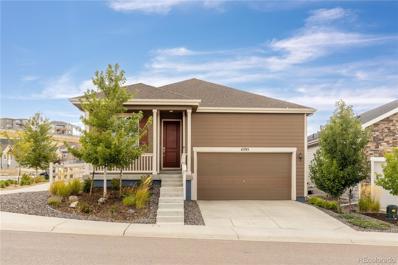Castle Rock CO Homes for Rent
$1,550,000
486 Andromeda Lane Castle Rock, CO 80108
- Type:
- Single Family
- Sq.Ft.:
- 4,965
- Status:
- Active
- Beds:
- 4
- Lot size:
- 0.23 Acres
- Year built:
- 2014
- Baths:
- 5.00
- MLS#:
- 5908925
- Subdivision:
- Cliffside
ADDITIONAL INFORMATION
RATE BUY DOWN AVAILABLE - RARE PROPERTY ALERT! Located in the highly desirable, private enclave of Cliffside situated high above Castle Rock. This property is just one of thirteen lots directly on the cliff overlooking a box canyon with majestic westerly views. Over $200K in upgrades to best capture nature's majesty, including new picture windows in the living room with motorized shades, oversized deck with Infratech patio heater, pergola with motorized shade screens, and glass patio railing. Other upgrades include extended cabinetry in the kitchen, custom closet in the primary bedroom, wood floors throughout, and metal stair balusters. Garages have also been improved with finished drywall, storage, and epoxy flooring. Professionally finished walk-out basement boasts dramatic western views, double-sided fireplace, wet bar, and pool table - perfect for entertaining. Conveniently located just minutes away from I-25, retail, restaurants, and downtown Castle Rock. Newer properties with sweeping front range views rarely come on the market in this price range and condition. A MUST SEE AND WON'T LAST!
- Type:
- Land
- Sq.Ft.:
- n/a
- Status:
- Active
- Beds:
- n/a
- Lot size:
- 0.49 Acres
- Baths:
- MLS#:
- 2793595
- Subdivision:
- Castle Highlands
ADDITIONAL INFORMATION
Build your dream home with this flat/gently sloping ready to build site. Water, sewer, electricity are already at the site. No HOA. Close proximity to I-25 off Plum Creek Pkwy & Wolfensberger, DTC, several parks, hiking & biking trails, tennis courts, golf courses, hospital, stores, Outlets at Castle Rock, The Promenade, MAC, & more.
- Type:
- Townhouse
- Sq.Ft.:
- 1,589
- Status:
- Active
- Beds:
- 3
- Lot size:
- 0.08 Acres
- Year built:
- 2005
- Baths:
- 3.00
- MLS#:
- 2442869
- Subdivision:
- Castlewood Ranch
ADDITIONAL INFORMATION
Exceptionally well cared for and updated 3 bedroom, 3 bathroom paired home in popular Castlewood Ranch. An attractive covered front porch welcomes you into this inviting townhome. New carpet and new paint offer a total refresh. The open floor plan showcases lots of natural light with a layout that flows from living room to dining area and on to the kitchen with a center island, fingerprint resistant stainless steel appliances, pantry, and ample storage cabinets with pull-out shelving. From the dining area the sliding door leads out to the lovely patio and private fenced-in backyard with landscaping. Fence newly restained. This amazing location backs to a greenbelt. Near a large open space with a walking path and Mitchell Gulch Park. Upstairs you will find the beautiful large primary bedroom with adjoining full bathroom suite and walk in closet, two additional bedrooms and a second full bathroom. A conveniently located laundry area can be found upstairs near the bedrooms. The attached 2-car garage is fully finished and has built-in cabinets for extra storage. The furnace was replaced in 2022, AC replaced in 2023, hot water heater replaced 2020. A new roof and exterior paint are currently scheduled through the HOA. Related special assessment fees have already been paid by the Seller. Located near parks, schools, shopping, dining, outdoor recreation, and minutes to downtown Castle Rock. This wonderful home is in a prime location, it's move-in ready, and a great opportunity. Come check it out!
- Type:
- Single Family
- Sq.Ft.:
- 2,440
- Status:
- Active
- Beds:
- 2
- Lot size:
- 0.17 Acres
- Year built:
- 2023
- Baths:
- 2.00
- MLS#:
- 2666769
- Subdivision:
- Montaine
ADDITIONAL INFORMATION
*NEW PRICE - MOVE RIGHT IN WITH NOTHING TO DO!* This spacious luxury ranch-style home is in Castle Rock's highly sought after Regency at Montaine 55+ community! This 2 bedroom, 2 bathroom gorgeous home showcases modern elegance with open main level living. BETTER THAN NEW as the following are already in place and included - all appliances, motorized blinds, custom drapes, whole house water softener and surround sound inside & outside! SOLAR PANELS ARE SELLER OWNED & INCLUDED! NO financing for buyers to assume! The gourmet kitchen features a gas cooktop, convection double ovens, microwave, walk-in pantry and a magnificent island with quartz countertops. Sliding glass doors from the extended great room to the outside covered patio make your living space feel even larger! Large formal dining room with a butler's pantry! Escape to the primary bedroom sanctuary where 10-foot ceilings lead you to the luxurious bathroom suite with 2 separate vanities, an opulent stand-alone soaking tub and an oversized shower. Walk-in closet. A dedicated home office with custom cabinetry is an ideal setup to work from home. Main level laundry room. The expansive unfinished basement is stubbed for a bathroom and offers limitless potential to create additional living space. This home is on a premium lot, it backs and sides to open space! Low maintenance landscaping. Less than 1 year old, the home warranty is transferable to the new buyer. The community boasts impeccable amenities including a resort-style pool & hot tub, pickleball courts, and a clubhouse with a state of the art workout facility. Conveniently located 5 minutes south of Downtown Castle Rock, you are close to shopping, restaurants and miles of hiking and biking trails.
$1,250,000
706 Wilcox Street Castle Rock, CO 80104
- Type:
- Office
- Sq.Ft.:
- 2,552
- Status:
- Active
- Beds:
- n/a
- Year built:
- 1939
- Baths:
- MLS#:
- 4505843
ADDITIONAL INFORMATION
Nestled in the picturesque town of Castle Rock, Colorado, this unique cottage-style office offers the perfect blend of charm and functionality for your business. Just minutes from downtown Castle Rock, with quick access to I-25, you’ll enjoy both convenience and tranquility. Ideal for small businesses, creative agencies, or remote professionals. Multiple rooms are perfect for individual offices or meeting spaces. Private parking for employees and clients. Take advantage of this rare opportunity to own a house style office space in the sought-after Castle Rock area. Contact us today to schedule a tour!
- Type:
- Single Family
- Sq.Ft.:
- 5,119
- Status:
- Active
- Beds:
- 5
- Lot size:
- 0.15 Acres
- Year built:
- 2018
- Baths:
- 4.00
- MLS#:
- IR1019958
- Subdivision:
- Terrain
ADDITIONAL INFORMATION
This beautiful RANCH style home sits on a premier lot backing to open space with amazing views from the large covered patio as well as the primary bedroom, and the open main floor living area, The gourmet kitchen with large attached eating area boasts granite countertops, dark espresso cabinets, crown molding, oversized island with ample seating, double oven, gas cook range with hood, built in microwave and large walk-in pantry. Open to the kitchen you have a large family room with a gas fireplace and - remember those views! You'll love the luxurious owners suite complete with vaulted ceiling and 5 piece master bath with very large walk-in closet. On the other side of the home you'll find 2 more bedrooms. One of the bedrooms enjoys a private full bath and the other at the front of the home could be used as an office with a full bath just outside the door. When you walk down the impressive open stairway you'll enter an oversized living area with plenty of room for a pool table, exercise area, AND large rec room. 2 more bedrooms and a full bath complete the basement living area. You'll still have room for storage in the unfinished area. Separate from the storage room there is a furnace room with tankless hot water heater. Virtual Staging photos are watermarked as Virtual Staging and intended to show the homes possibilities.
$1,450,000
4507 Silver Wing Court Castle Rock, CO 80108
Open House:
Sunday, 11/17 12:00-2:00PM
- Type:
- Single Family
- Sq.Ft.:
- 4,989
- Status:
- Active
- Beds:
- 5
- Lot size:
- 0.3 Acres
- Year built:
- 1997
- Baths:
- 4.00
- MLS#:
- 8308859
- Subdivision:
- Castle Pines Village
ADDITIONAL INFORMATION
Welcome to this 5 bedroom 4 bathroom mountain contemporary residence located in the coveted Village at Castle Pines community. Backing to a lush greenbelt, Colorado’s natural beauty shines through from the outside in, giving this home the feeling of a mountain retreat. On entering, you’ll find lodge accents throughout as you step into the 2-story foyer, which opens to a great room featuring vaulted ceilings and a dual-sided gas fireplace. Ideal for entertaining, the dining room offers seating for 10+ and designer lighting. The kitchen + breakfast nook boasts themed cabinetry with decorative hardware and high-end appliances, and sits adjacent to a family room with gas fireplace and sliding door access to the back patio. Also on the main level, the primary suite is bathed in natural light and offers 2 fully organized closets. The tranquility of the updated en suite primary bathroom is highlighted by dual granite vanities, a freestanding tub with pebble honed mosaic tile floor, and a glass-faced shower. Finishing off the main level are a sizable office, powder room with designer wallpaper, laundry room, and oversized 3-car garage with expanded storage space. As you climb the elegantly carpeted staircase to the upper level, you’ll find 2 spacious bedrooms with a shared full bathroom. The expansive lower level is ready to entertain and includes a 2nd kitchen, cabin-themed recreation and game rooms, bedroom currently used as a workout room, additional bedroom with walk-in closet, full bathroom, den, and finished bonus space: perfect for a wine room. Located on a quiet cul-de-sac, the peaceful lot is framed by mature pine trees and features a stamped concrete patio, gas firepit, and a striking rock retaining wall. As part of the Village at Castle Pines community, you’ll enjoy an array of premier amenities including pools, tennis pickleball courts, fitness center, scenic trails, and 24/7 security + gates, all set against a backdrop of breathtaking natural beauty.
- Type:
- Single Family
- Sq.Ft.:
- 2,718
- Status:
- Active
- Beds:
- 4
- Lot size:
- 0.15 Acres
- Year built:
- 2006
- Baths:
- 3.00
- MLS#:
- 2667067
- Subdivision:
- Terrain
ADDITIONAL INFORMATION
New price & up to a $3,000 Seller Credit, if preferred Lender, is utilized with accepted offer. Welcome Home to this exquisite one-story home nestled in the highly sought-after community of Castle Rock, Colorado. This stunning residence offers an unmatched combination of luxury, comfort, and convenience. Featuring 4 bedrooms, 2.5 baths, and over 4,500 square feet of meticulously designed living space, this home is the epitome of modern elegance. The main level also includes a formal dining room, a private home office, and a luxurious primary suite. The primary suite is a true retreat, offering a spa-like bathroom with dual vanities, a soaking tub, a walk-in shower, and a generously sized walk-in closet. Off of the dining room is a butler's pantry that leads to the kitchen. Where you will find a gourmet kitchen is a chef's dream, boasting high-end Thermador stainless-steel cooktop and open concept which is perfect for entertaining or family gatherings. Adjacent to the kitchen, you'll find a cozy breakfast area and a spacious family room with a fireplace, creating the ideal setting for relaxation. Outside, you will find open space with a natural grass setting, with no home directly behind. The home is also situated on a quiet cul-de-sac, offering privacy and tranquility while being just minutes away from top-rated schools, shopping, dining, and outdoor recreation, including world-class golf courses and hiking trails. Don’t miss the opportunity to make 3447 Dove Valley Place your dream home—schedule a private tour today!
- Type:
- Single Family
- Sq.Ft.:
- 1,297
- Status:
- Active
- Beds:
- 3
- Lot size:
- 0.11 Acres
- Year built:
- 1985
- Baths:
- 2.00
- MLS#:
- 8575196
- Subdivision:
- Villages At Castle Rock
ADDITIONAL INFORMATION
Welcome to your dream home! This charming 3-bedroom, 2-bathroom residence is move-in ready and perfect for modern living. A spacious and inviting living area that flows seamlessly into a large kitchen, featuring sleek stainless steel appliances and area for eat in kitchen. The primary suite offers a large room and private bathroom, while the additional bedrooms provide flexibility for family, guests, or a home office. The second bathroom has been updated to a modern look . Outside, you'll find a private backyard, ideal for entertaining or relaxing. A handy storage shed offers additional space for tools and outdoor equipment. The property also includes a spacious 2-car garage for your vehicles and extra storage. Located in a vibrant community, you’ll have access to great walking trails and a refreshing pool nearby, perfect for enjoying the outdoors. This home is not just a place to live, but a lifestyle waiting for you to embrace!
- Type:
- Single Family
- Sq.Ft.:
- 3,330
- Status:
- Active
- Beds:
- 5
- Lot size:
- 0.15 Acres
- Year built:
- 2001
- Baths:
- 4.00
- MLS#:
- 6569796
- Subdivision:
- Founders Village
ADDITIONAL INFORMATION
Welcome to your dream home! This amazing property boasts an open floor plan that seamlessly connects the living, dining, and kitchen areas, creating a perfect space for entertaining and family gatherings. The eat-in kitchen is a chef’s delight, featuring stainless steel appliances, granite countertops, and ample cabinetry and seats additional people at the counter level bar. The spacious bedrooms provide plenty of room for relaxation, with the master suite offering an en-suite 5-piece bathroom complete with a soaking tub, separate shower, and dual vanities. The added bonus of an open loft leaves creativity of use to the new owner. Wired for surround sound coupled with the open layout makes entertainment a breeze. Step outside to the Trex deck, ideal for outdoor dining and enjoying the serene surroundings. The home also features a new roof installed in 2023, providing peace of mind for years to come. The 3-car garage offers ample storage and parking space. The vaulted ceilings in the master bedroom and family room add a touch of elegance and grandeur, while the custom painted walls throughout the home add a unique and personal touch. Nestled among mature trees, this home offers both privacy and natural beauty. ADDED VALUE FOR BUYER: see supplements for a special offer on this listing!
- Type:
- Single Family
- Sq.Ft.:
- 2,461
- Status:
- Active
- Beds:
- 4
- Lot size:
- 0.15 Acres
- Year built:
- 1992
- Baths:
- 3.00
- MLS#:
- 5829493
- Subdivision:
- The Meadows
ADDITIONAL INFORMATION
Now Available! Stunning 4-bedroom home in the sought-after Meadows Community! Situated on a prime corner lot, this residence boasts a 3-car garage and beautifully maintained landscaping. Step inside to soaring vaulted ceilings, creating an open and inviting atmosphere complemented by elegant wood flooring, plush carpeting, substantial baseboards, and a tasteful color scheme. The bright living room is perfect for relaxing, and the formal dining room is ready for your next special event. The kitchen is a chef’s dream, featuring stainless steel appliances, recessed lighting, abundant honey oak cabinetry, and a charming breakfast nook. The spacious family room offers sliding glass doors leading to the back patio and a striking floor-to-ceiling fireplace—ideal for cozy winter nights. Retreat to the tranquil primary bedroom with its private ensuite, dual sinks, and separate shower and tub. But there’s more! The finished basement includes a bonus room that can easily serve as a media room, home office, or additional lounge space. Out back you will find your own private oasis with peaceful spots under a vegetation-covered pergola, composite deck, paver patios, water feature, space for a home garden and a dog run. The roof is only months old. Be sure to schedule your tour today before someone else takes this beauty off the market.
$1,135,000
1010 Melting Snow Way Castle Rock, CO 80109
- Type:
- Single Family
- Sq.Ft.:
- 5,366
- Status:
- Active
- Beds:
- 5
- Lot size:
- 0.2 Acres
- Year built:
- 2022
- Baths:
- 4.00
- MLS#:
- 7917716
- Subdivision:
- The Meadows
ADDITIONAL INFORMATION
Welcome to this stunning 5-bedroom, 3.5-bathroom modern farmhouse, built in 2022 offering breathtaking views of the Castle Rock and adjacent open space. The main level boasts a gourmet kitchen with top-of-the-line GE Cafe appliances and quartz countertops, a light-filled living room with soaring ceilings, and a private office perfect for today’s work-from-home lifestyle. The main level primary bedroom retreat features a luxurious 5-piece bathroom and a spacious walk-in closet. To finish off the main floor, two sizable guest bedrooms share a Jack-and-Jill style bathroom, as well as a large laundry room. The finished basement is an entertainer’s dream, with a large media area, a full bar, two more bedrooms, and ample storage. Outside, enjoy the beautifully crafted stamped concrete patio spaces, ideal for outdoor dining and soaking in the panoramic views. This home combines modern luxury with farmhouse charm, making it a rare find in an unbeatable location. **Please see the list of upgrades in MLS supplements as these owners did just about everything to make this home luxurious!**
- Type:
- Single Family
- Sq.Ft.:
- 2,880
- Status:
- Active
- Beds:
- 4
- Lot size:
- 2.01 Acres
- Year built:
- 1975
- Baths:
- 3.00
- MLS#:
- 5394248
- Subdivision:
- Happy Canyon
ADDITIONAL INFORMATION
A Hillside Haven! Nestled amidst the serene beauty of Happy Canyon, this hillside home offers a lifestyle that's as breathtaking as the surrounding mesas. Imagine waking up each morning to the crisp air, the scent of pine trees, and the gentle chirping of birds. Step outside onto your wrap-around deck and be greeted by panoramic views that will take your breath away. This is more than just a house; it's a sanctuary where you can truly unwind and connect with nature. Whether you're seeking a peaceful escape after a long day or a place to entertain friends and family, this home has something to offer everyone. The main level boasts an open, flowing floor plan filled with picturesque views from every angle. The spacious kitchen has handsome stone and ancient wood countertops with a copper farmhouse sink, perfect as the central gathering point of loved ones at the holidays. The finished walkout basement provides a versatile space for relaxation or recreation, with its billiards room and additional bedrooms. Living in Happy Canyon means enjoying the peace and tranquility of small-town living with NO HOA or restrictive covenants, while still having easy access to all the amenities of nearby Castle Rock. Explore the scenic trails, visit the local farmers' market, or simply enjoy the quiet beauty of your surroundings. This is a place where you can truly escape the hustle and bustle of everyday life and find your own sense of peace and tranquility. As the sun sets over the peaks, gather your loved ones on the deck and watch as the sky is painted with hues of orange, pink, and purple. The mountains seem to come alive, casting long shadows across the valley. It's a moment of pure magic that will stay with you forever. This is more than just a home; it's a lifestyle. It's a place where you can create lasting memories, find your inner peace, and truly appreciate the beauty of the world around you.
$4,850,000
7165 Lemon Gulch Way Castle Rock, CO 80108
- Type:
- Single Family
- Sq.Ft.:
- 7,332
- Status:
- Active
- Beds:
- 5
- Lot size:
- 35 Acres
- Year built:
- 2000
- Baths:
- 6.00
- MLS#:
- 6666833
- Subdivision:
- Castle Park Ranch
ADDITIONAL INFORMATION
Surrounded by spectacular natural beauty and offering ultimate privacy, this expansive estate caters to the beauty of the outdoors year-round. The 180-degree views of the Rocky Mountains, including Pikes Peak, Mt. Evans, and Longs Peak, serve as a majestic backdrop, creating a sense of awe from every window. Enjoy endless recreational options, from a fish-stocked pond with a sandy beach and cabana-style dock, surrounded by walking trails, to a spacious barn and separate workshop perfect for hobbies or storage. A private, gated entry winds down a tree-lined paver drive, partially heated for snowmelt during winter. This exceptional property is offered with most furnishings and equipment included, making it a turnkey opportunity to enjoy its incredible lifestyle. Blending warmth and rustic luxury, expansive spaces are designed for both relaxation and entertaining. Quality construction and bespoke finishes are evident throughout. The great room features vaulted tongue-and-groove ceilings, a stunning stone fireplace with historic mantel, and floor-to-ceiling windows framing the incredible views. The gourmet kitchen showcases top-of-the-line appliances, a large center island, and custom Knotty Alder cabinetry. You'll never leave the cozy all-seasons room, which offers panoramic views of the property’s surroundings. With a soaring 20-foot vaulted ceiling, floor-to-ceiling glass, an oversized fireplace, and built-in heaters, this space allows you to enjoy the outdoors no matter the season. The primary suite is a serene retreat, featuring a two-sided fireplace and a spa-like ensuite bath with floor-to-ceiling marble and custom finishes. A private outdoor sitting area, complete with a dramatic fire feature, overlooks the pond—an ideal setting for evenings under the stars. The fully finished basement adds further entertainment options with a large saloon-inspired bar, recreation room, and media area. Every moment here is designed for enjoyment to the fullest.
- Type:
- Single Family
- Sq.Ft.:
- 2,494
- Status:
- Active
- Beds:
- 3
- Lot size:
- 0.13 Acres
- Year built:
- 2020
- Baths:
- 3.00
- MLS#:
- 3810423
- Subdivision:
- Crystal Valley Ranch
ADDITIONAL INFORMATION
Welcome to this stunning 3-bedroom, 3-bath home nestled in the highly sought-after Crystal Valley community in Castle Rock! This beautifully upgraded property offers modern finishes and a thoughtful design that will impress from the moment you walk in. The gourmet kitchen is a true chef’s dream, featuring quartz countertops, 42” cabinets with crown molding, a stainless undermount sink, a built-in trash cabinet, a subway tile backsplash, and pendant lighting over the island. A gas line to the stove and brand-new stainless appliances, including a slide-in gas range, complete the perfect cooking space. On the main floor, enjoy the elegance of luxury vinyl plank (LVP) flooring, upgraded 5” trim, craftsman-style window treatments, recessed lighting, and a built-in mudroom. The tech-savvy buyer will appreciate the home’s advanced technology package, including 5.1 surround sound pre-wiring, Cat 5 wiring in key areas, and hidden TV wiring in the living room. Control your comfort with central air conditioning and a smart EcoBee thermostat. The primary suite features a spa-like en-suite bathroom with double sinks, Corian countertops, stainless accents, and an elevated countertop for convenience. The additional two bedrooms offer plenty of space, while each bathroom is upgraded with elongated toilets and modern finishes. Step outside to a covered patio, perfect for entertaining, with an extended concrete patio and walkway. Enjoy the convenience of a Beehive smart irrigation system for easy yard maintenance. The crawl space has abundant height and offers above average storage capability! With a radon mitigation system, upgraded craftsman railing, Hollywood wrap on the stairs, and a smart UV air filtration system, this home offers quality and comfort. Don’t miss out on this rare opportunity in Crystal Valley—schedule your showing today!
- Type:
- Single Family
- Sq.Ft.:
- 3,146
- Status:
- Active
- Beds:
- 4
- Lot size:
- 0.12 Acres
- Year built:
- 2018
- Baths:
- 4.00
- MLS#:
- 2952497
- Subdivision:
- Hazen Moore
ADDITIONAL INFORMATION
*PRIDE OF ONE OWNERSHIP* This stunning spacious residence features 4 bedrooms, main floor study, loft, and 3 and half bathrooms, offering ample space and comfort. Step inside to find an inviting floor plan as you make your way towards the kitchen, which features stainless steel appliances and corian countertops, and a large kitchen island. The inviting family room located just off the kitchen, is ideal for gatherings and relaxation. Upstairs, you'll find 3 bedrooms + a loft, including the master bedroom. Enjoy the convenience of a large upstairs laundry room. Downstairs, the finished basement offers a bedroom, full bath and a movie room, perfect for entertainment for family and friends. Outside, enjoy the beautifully landscaped backyard with a covered patio perfect for relaxing Ideal for enjoying the warm summer months outside with your favorite beverage. Conveniently located close to "Castle Rock" and its fabulous downtown, enjoy easy access to major highways, rec centers, outdoor adventures, dining, entertainment, and shopping.
- Type:
- Single Family
- Sq.Ft.:
- 4,376
- Status:
- Active
- Beds:
- 5
- Lot size:
- 0.25 Acres
- Year built:
- 2024
- Baths:
- 4.00
- MLS#:
- 2873785
- Subdivision:
- Vista Pines At Crystal Valley
ADDITIONAL INFORMATION
**!!AVAILABLE NOW/MOVE IN READY!!**SPECIAL FINANCING AVAILABLE**WALK-OUT BASEMENT**BACKS TO GREEN SPACE**This Pinecrest is waiting to impress with the convenience of its ranch-style layout along with designer finishes throughout. The main floor offers a study and two generous secondary bedrooms with a shared bath. The open layout leads you to the back of the home where a beautiful gourmet kitchen awaits and features a quartz center island, walk-in pantry and stainless steel appliances. Beyond, is the open dining room. Relax in the welcoming great room that has a fireplace and doors that open into the covered patio. The nearby primary suite showcases two spacious walk-in closets and a private five piece bath. A convenient powder, laundry and mudroom complete the main level. If that wasn’t enough, this exceptional home includes a finished basement that boasts a wide-open, versatile rec room with a stunning wet bar along with a flex room and two basement bedrooms that have walk-in closets and a shared bath.
- Type:
- Single Family
- Sq.Ft.:
- 2,741
- Status:
- Active
- Beds:
- 5
- Lot size:
- 0.17 Acres
- Year built:
- 2022
- Baths:
- 3.00
- MLS#:
- 7594729
- Subdivision:
- Crystal Valley Ranch
ADDITIONAL INFORMATION
*Secure this homes 6.4% Assumable Mortgage and save THOUSANDS when you work with Roam* *Preferred Lender offering 1-0 Rate buy down for a limited time! Inquire with listing agent for details!* Experience the perfect blend of comfort and convenience in this stunning 2022-built home located in the desirable Crystal Valley neighborhood of Castle Rock. Say goodbye to the construction delays and hello to your dream home, fully equipped and ready for you to make your mark. As you enter, be greeted by a spacious office space, ideally configured for today’s work-from-home lifestyle. Venture further to discover a chef-inspired kitchen, featuring high-end stainless steel appliances, pristine quartz countertops, and a large center island—perfect for entertaining and festive gatherings. The expansive walk-in pantry provides ample storage for bulk buys, ensuring you're always prepared. The adjoining family room, with its modern tile accent wall and cozy electric fireplace, is the ideal backdrop for relaxing family evenings and sports weekends. Beautiful gray LVP flooring enhances the contemporary aesthetic and leads you to the covered patio—your new favorite spot for autumn grilling. The main floor also includes a versatile bedroom that can adapt to your needs. Upstairs, a loft and wide hallway connect three additional bedrooms, including a luxurious primary suite with dual vanities, an oversized shower, and a walk-in closet. Not to be overlooked, this home features a large walk-out basement with plumbing rough-ins—offering the potential to expand as your needs grow. With space for up to six bedrooms and four bathrooms. Parking and storage are a breeze with a three-car garage, ready for vehicles or your next big project. Don’t miss out on this rare opportunity to own a piece of Crystal Valley without the wait. Perfect for growing families or anyone looking for a premium living experience. Join us in a home where every detail is crafted for your utmost satisfaction.
- Type:
- Condo
- Sq.Ft.:
- 1,133
- Status:
- Active
- Beds:
- 2
- Year built:
- 2004
- Baths:
- 2.00
- MLS#:
- 8612666
- Subdivision:
- Sawgrass At Plum Creek
ADDITIONAL INFORMATION
3.5% FHA ASSUMABLE LOAN. Call Darrell at 303-884-5865. Pent House two bedroom & two bath condo in the Castle Rock community of Sawgrass at Plum Creek! Open floor plan and high vaulted ceilings, third floor balcony where you can enjoy beautiful mountain views, wooden cabinets with plenty of lighting. Two Primary Suites. Close to parks, shopping, & trails. Listing Agent's wife is the Title Rep.
- Type:
- Single Family
- Sq.Ft.:
- 4,528
- Status:
- Active
- Beds:
- 5
- Lot size:
- 0.16 Acres
- Year built:
- 2000
- Baths:
- 4.00
- MLS#:
- 4393938
- Subdivision:
- Metzler Ranch
ADDITIONAL INFORMATION
This beautifully maintained ranch-style home in Metzler Ranch captures breathtaking mountain views from nearly every room, framing The Rock, Pikes Peak, and the Front Range as part of everyday life. The main level features brand-new vinyl plank floors and includes a spacious office, ideal for working from home. The spectacular backyard, complete with a covered deck, patio, and fire pit, is perfect for enjoying Colorado’s outdoor lifestyle and watching the sun as it dips behind the mountains each evening. The primary suite serves as a peaceful, expansive retreat, while two additional bedrooms and a full bathroom on the main level provide flexibility for family or guests. The fully renovated laundry room is thoughtfully designed with high-end finishes, a custom-built bench, cubbies, and abundant storage that elevate functionality into a stylish space. The fully finished walkout basement offers more than just extra space; it includes a gym, as well as a large recreation room with a gas fireplace, built-ins, and a projector, perfect for movie nights or entertaining. Additionally, the lower level includes a kitchenette and two ensuite bedrooms, making it ideal for guests or multigenerational living. With panoramic views that rival multi-million-dollar homes, this property stands out from the rest of the neighborhood.
- Type:
- Single Family
- Sq.Ft.:
- 3,780
- Status:
- Active
- Beds:
- 3
- Lot size:
- 0.25 Acres
- Year built:
- 2024
- Baths:
- 3.00
- MLS#:
- 6885830
- Subdivision:
- Oak Ridge At Crystal Valley
ADDITIONAL INFORMATION
**!!AVAILABLE NOW/MOVE IN READY!!**SPECIAL FINANCING AVAILABLE**WALK-OUT WITH GREAT VIEWS**This Decker is waiting to impress with the convenience of its ranch-style layout along with designer finishes throughout. The main floor offers a study and a generous secondary bedroom with a shared bath. The open layout leads you to the back of the home where a beautiful gourmet kitchen awaits and features a quartz center island, walk-in pantry, stainless steel appliances and access to the sunroom. Beyond, the open dining room flows into the welcoming great room with a fireplace and opens into the covered patio. The nearby primary suite showcases a spacious walk-in closet and a private five piece bath. A convenient laundry, pocket office and mudroom complete the main level. If that wasn’t enough, this exceptional home includes a finished basement that boasts a wide-open, versatile rec room with a stunning wet bar along with a basement bedroom with a walk-in closet and a shared bath.
- Type:
- Single Family
- Sq.Ft.:
- 2,315
- Status:
- Active
- Beds:
- 3
- Lot size:
- 0.09 Acres
- Year built:
- 2009
- Baths:
- 3.00
- MLS#:
- 4753196
- Subdivision:
- The Meadows
ADDITIONAL INFORMATION
Nestled in the coveted Meadows Neighborhood of Castle Rock, Colorado, this 3-bedroom, 3-bathroom home epitomizes modern comfort and style. As you step inside, you're greeted by a spacious open-concept living area that seamlessly connects a large dining room, inviting living space, and a large kitchen with luxury vinyl plank flooring. Cozy up by the fireplace in the comfortable family room. Upstairs there is a large loft which can be utilized as a second living room area, home office, or additional kids play area along with two good sized bedrooms and a very spacious master bedroom with two closets and a five-piece bathroom. Enjoy the convenience of an attached two-car garage keeping your vehicles out of the elements. The backyard is the perfect oasis for a quiet relaxing evening as well as large enough to entertain all your friends and family in the summer and Fall! The yard is also fully fenced and will keep your furry friends enclosed and safe. The Meadows Neighborhood Community HOA has access to 2 community pools, the Grange and Taft House, and multiple parks and trails. This home is close proximity to all that Castle Rock has to offer including shopping and dining at the Outlets at Castle Rock and the Promenade, a major hospital, easy access to the interstate, and countless events, entertainment, dining, and shopping in the popular historic Downtown area of Castle Rock. Enjoy easy access to neighborhood biking/hiking trails, parks, basketball courts, and the Grange clubhouse. Excellent Douglas County schools, and major highways are all within easy proximity.
- Type:
- Single Family
- Sq.Ft.:
- 4,164
- Status:
- Active
- Beds:
- 5
- Lot size:
- 0.25 Acres
- Year built:
- 2024
- Baths:
- 3.00
- MLS#:
- 3000153
- Subdivision:
- Oak Ridge At Crystal Valley
ADDITIONAL INFORMATION
**!!AVAILABLE NOW/MOVE IN READY!!**SPECIAL FINANCING AVAILABLE**CORNER LOT HOME WITH RV GARAGE** This Harris is waiting to impress with the convenience of its ranch-style layout along with designer finishes throughout. The main floor offers two secondary bedrooms flanking a shared bath, offering ideal accommodations for family or guests. The open layout leads you to the back of the home where a beautiful gourmet kitchen awaits and features a quartz center island, walk-in pantry and stainless steel appliances. Beyond, the open breakfast nook flows into the welcoming great room with a fireplace and doors that leads to the covered patio. The nearby primary suite showcases a spacious walk-in closet and a private deluxe bath. A convenient laundry, study and mud room complete the main level. If that wasn’t enough, this exceptional home includes a finished basement that boasts a wide-open rec room with a stunning wet bar along with a shared bath and two large basement bedrooms with walk-in closets.
- Type:
- Single Family
- Sq.Ft.:
- 1,925
- Status:
- Active
- Beds:
- 3
- Lot size:
- 0.23 Acres
- Year built:
- 2020
- Baths:
- 3.00
- MLS#:
- 9791610
- Subdivision:
- Macanta
ADDITIONAL INFORMATION
Welcome to the Alamosa in beautiful Macanta City Collection! Previously the Taylor Morrison model home, this stunning single-story walkout ranch has upgrades galore. You will fall in love with this open home design located on a premium lot that backs to protected open space with MOUNTAIN VIEWS! An inviting foyer leads to the open concept gathering room with fireplace, casual dining area, kitchen with quartz countertops and 42" cabinets, and covered trex deck. The study near the owner’s entry off the 2-car garage is perfect for working from home. Relax in the owner’s suite tucked in the back corner of the home with the natural lighting, soaking tub, separate shower, and large walk-in closet. Take in your mountain view's from the primary suite and soak in your own little slice of paradise. Two secondary bedrooms with shared bath are near the entry making it ideal for family or any overnight guests. Upgrades included in this model home are: custom window treatments throughout, custom accent walls from floor to ceiling, flat-screen TV, GE appliances--including washer and dryer, covered outdoor living with Trex deck, modern fireplace and upgraded lighting, tankless water heater, just to name a few! Truly what doesn't this home have?! Beyond the confines of home, The Spoke at Macanta serves as a thriving gathering place complemented by a pool, park, and fitness center. Outdoor enthusiasts will delight in the 450-acre Macanta Regional Park and 13 miles of mountain bike trails, inviting endless adventures and exploration. Welcome to your dream retreat!
Open House:
Saturday, 11/16
- Type:
- Single Family
- Sq.Ft.:
- 2,693
- Status:
- Active
- Beds:
- 4
- Lot size:
- 0.12 Acres
- Year built:
- 2019
- Baths:
- 3.00
- MLS#:
- 7199023
- Subdivision:
- Crystal Valley Ranch
ADDITIONAL INFORMATION
This like-new ranch floor plan in the desirable Crystal Valley Ranch/Pinnacle Ridge of Castle Rock offers an exceptional living experience in a peaceful neighborhood with friendly, helpful neighbors. Situated on a convenient corner lot, the home boasts a classic covered front porch and xeriscaped front yard with native plants for easy maintenance. The open concept design features upgraded luxurious vinyl plank flooring throughout the main level, creating a seamless flow between the living, dining, and kitchen areas. The kitchen is a home chef's dream, complete with a walk-in pantry, granite countertops, stainless steel appliances, and a large center island that doubles as an eat-in space. A sliding door off the dining area leads to a covered patio and a low-maintenance backyard, perfect for outdoor living. The living room is warm and inviting, with a cozy fireplace and a new ceiling fan, ideal for relaxation. The main level includes three bedrooms, with the primary suite positioned opposite the guest bedrooms for added privacy. The primary bedroom offers a walk-in closet and an en-suite bath. The finished basement extends the living space, featuring a large area suitable for an activity center, a family room, an additional bedroom, and a bath. The basement also includes 205 sq. ft. of new LVP flooring and a spacious mechanical room with ample storage. This property is within a short walking distance to The Pinnacle Recreation Center and Rhyolite Regional Park, which offers playgrounds, bike trails, sports fields, and a disc golf course. Crystal Valley's recreation center provides numerous amenities and activities, along with scenic walking trails that wind through the community. This move-in-ready gem is a perfect blend of comfort, convenience, and community.
Andrea Conner, Colorado License # ER.100067447, Xome Inc., License #EC100044283, [email protected], 844-400-9663, 750 State Highway 121 Bypass, Suite 100, Lewisville, TX 75067

The content relating to real estate for sale in this Web site comes in part from the Internet Data eXchange (“IDX”) program of METROLIST, INC., DBA RECOLORADO® Real estate listings held by brokers other than this broker are marked with the IDX Logo. This information is being provided for the consumers’ personal, non-commercial use and may not be used for any other purpose. All information subject to change and should be independently verified. © 2024 METROLIST, INC., DBA RECOLORADO® – All Rights Reserved Click Here to view Full REcolorado Disclaimer
Castle Rock Real Estate
The median home value in Castle Rock, CO is $670,000. This is lower than the county median home value of $722,400. The national median home value is $338,100. The average price of homes sold in Castle Rock, CO is $670,000. Approximately 76.03% of Castle Rock homes are owned, compared to 21.09% rented, while 2.89% are vacant. Castle Rock real estate listings include condos, townhomes, and single family homes for sale. Commercial properties are also available. If you see a property you’re interested in, contact a Castle Rock real estate agent to arrange a tour today!
Castle Rock, Colorado has a population of 71,037. Castle Rock is more family-centric than the surrounding county with 48.88% of the households containing married families with children. The county average for households married with children is 42.97%.
The median household income in Castle Rock, Colorado is $121,388. The median household income for the surrounding county is $127,443 compared to the national median of $69,021. The median age of people living in Castle Rock is 35.7 years.
Castle Rock Weather
The average high temperature in July is 85.5 degrees, with an average low temperature in January of 18.6 degrees. The average rainfall is approximately 18.6 inches per year, with 78.3 inches of snow per year.
